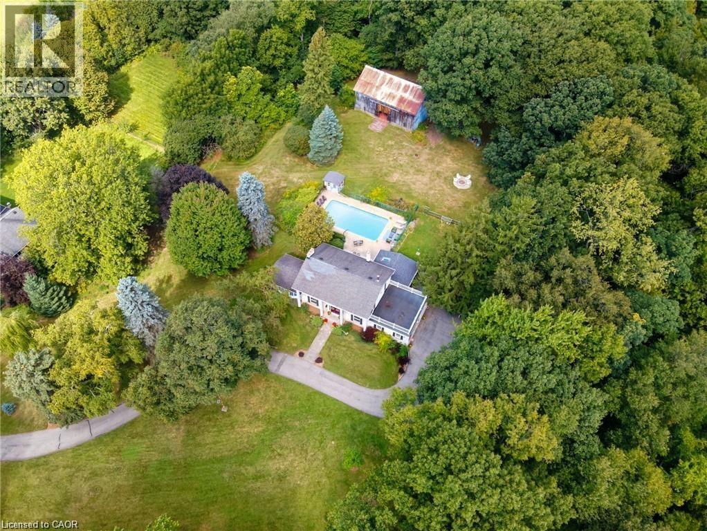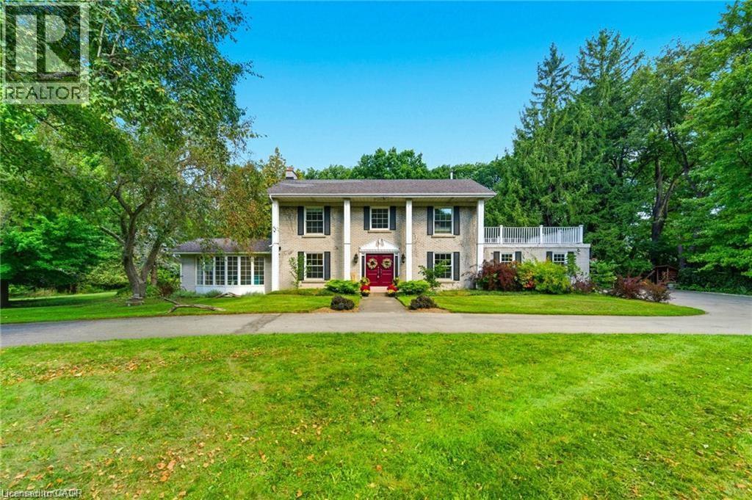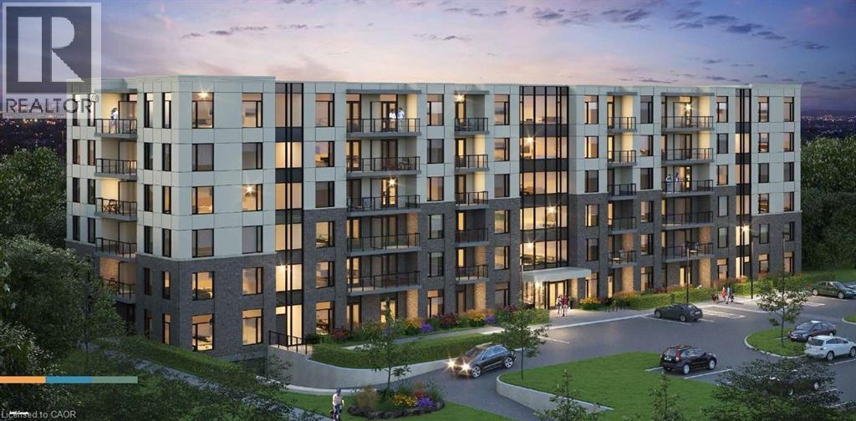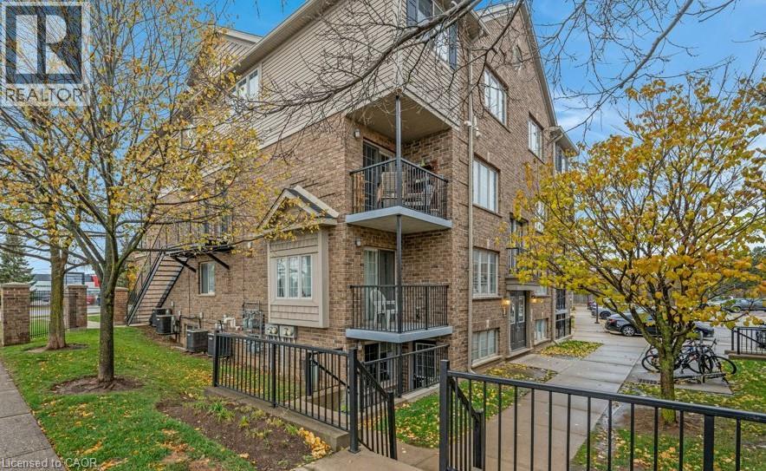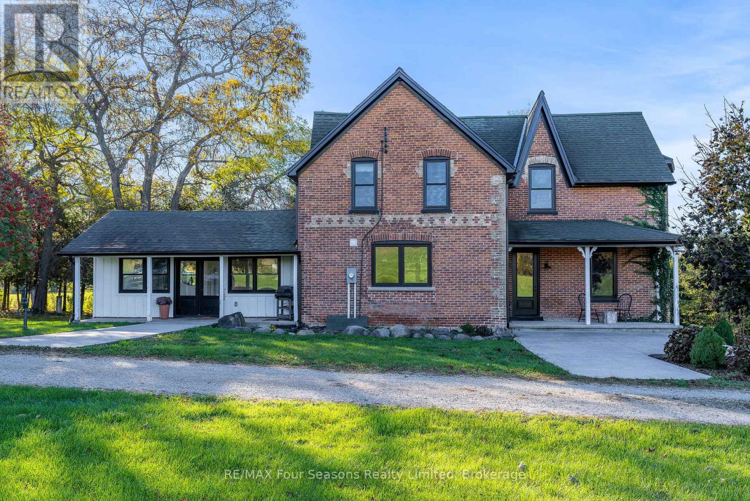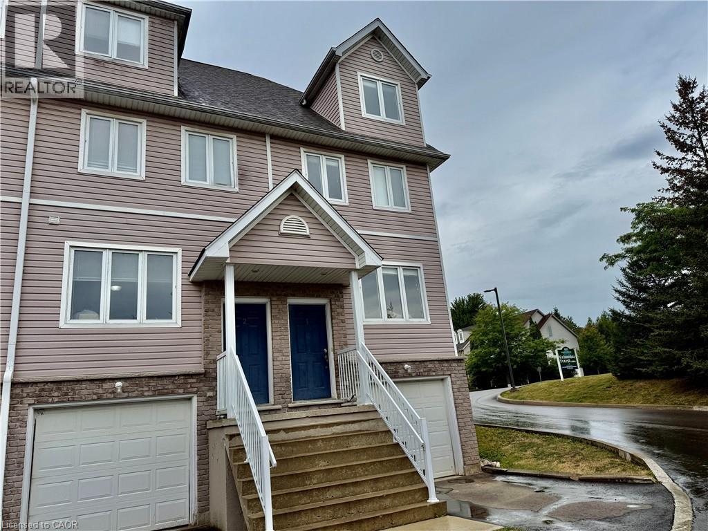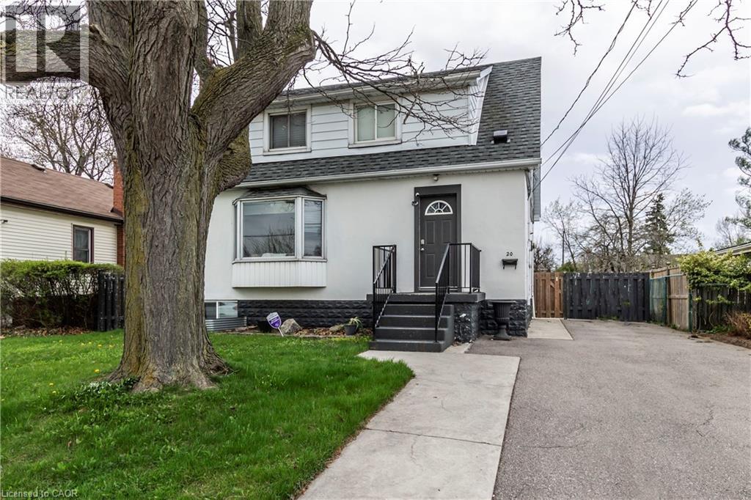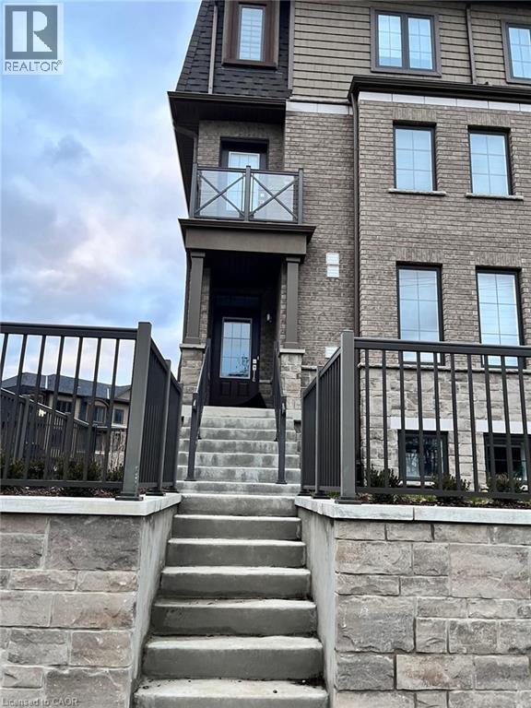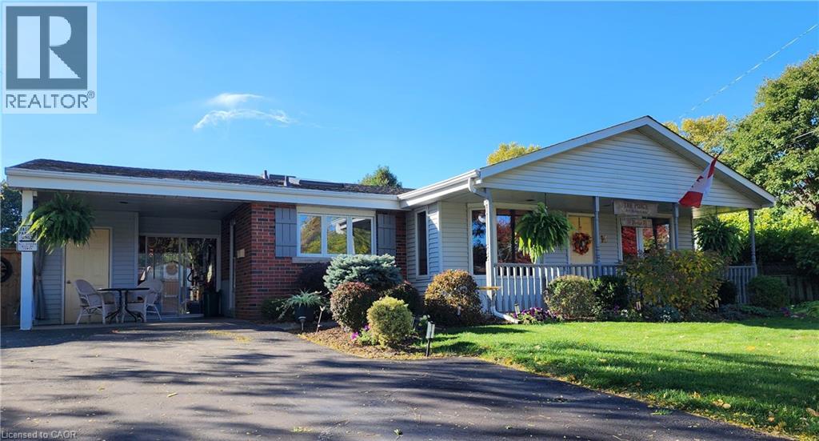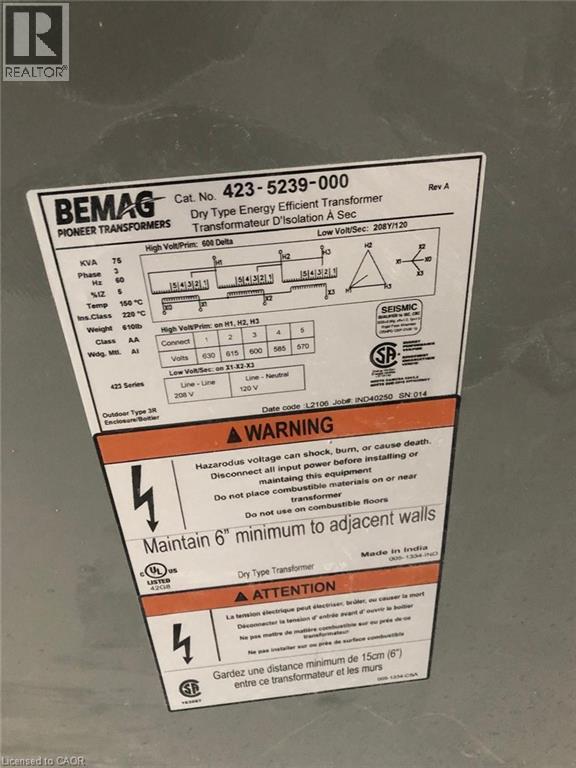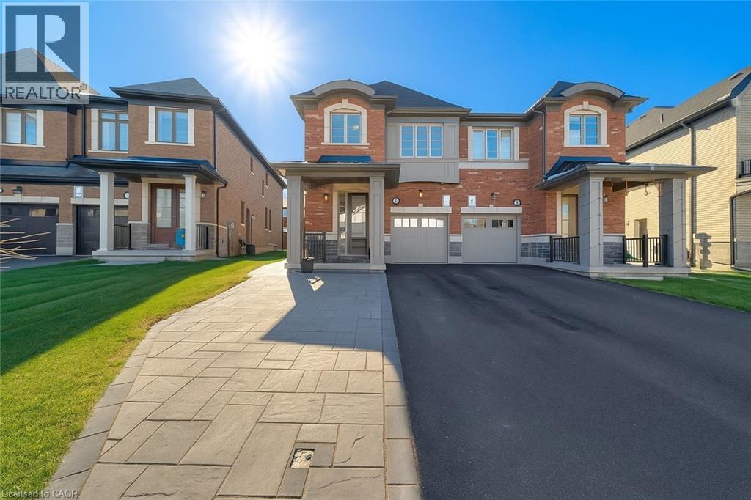345 Jerseyville Road W
Ancaster, Ontario
RARE OPPORTUNITY!!! This property is truly unique. It can be your dream family home on 2.4 acres w/ land & a barn surrounded by Conservation land while still being central to all the amenities of Ancaster & it has potential development opportunity. Set back from the road & surrounded by mature trees this home provides privacy & tranquility. There is a special peaceful feeling when at this gorgeous property. The home begins w/ a grand foyer setting a tone of elegance from the moment you arrive. At the heart of the main floor is a newly remodeled modern farmhouse kitchen, dining room, sitting area by the wood stove & 2 separate living areas - a cozy living room w/ gas f/p & a family room perfect for a kids play area. A main floor office adds convenience for working or studying from home. Upstairs the spacious bedrooms provide privacy & comfort for the whole family. The finished basement extends the home’s functionality w/ a flex space for a 4th bedroom, hobbies or gym. With a separate entrance the original home has a basement for storage & workbench area accessed from the garage. Outdoors this property is designed for family living & entertaining. The fenced-in pool w/ surrounding lounge areas creates a true summer retreat while the expansive fenced yard gives children & pets space to play safely. A charming barn adds both character & versatility whether for events, storage, hobbies or creative projects. The barn has running water w/ its own bathroom & septic bed. The barn has been used for 2 weddings & several large group events. Additional features include a double-car garage w/ inside entry, generous parking for 12 cars & during events lawn parking for approximately 50 cars. Attention developers, land investors, small business owners & anyone looking for the most beautiful lot you could imagine in city limits. This is more than a house - it’s a family retreat designed for making memories, celebrating milestones & enjoying the best of Ancaster living! (id:46441)
345 Jerseyville Road W
Ancaster, Ontario
RARE OPPORTUNITY!!! This property is truly unique. It can be your dream family home on 2.4 acres w/ land & a barn surrounded by Conservation land while still being central to all the amenities of Ancaster & it has potential development opportunity. Set back from the road & surrounded by mature trees this home provides privacy & tranquility. There is a special peaceful feeling when at this gorgeous property. The home begins w/ a grand foyer setting a tone of elegance from the moment you arrive. At the heart of the main floor is a newly remodeled modern farmhouse kitchen, dining room, sitting area by the wood stove & 2 separate living areas - a cozy living room w/ gas f/p & a family room perfect for a kids play area. A main floor office adds convenience for working or studying from home. Upstairs the spacious bedrooms provide privacy & comfort for the whole family. The finished basement extends the home’s functionality w/ a flex space for a 4th bedroom, hobbies or gym. With a separate entrance the original home has a basement for storage & workbench area accessed from the garage. Outdoors this property is designed for family living & entertaining. The fenced-in pool w/ surrounding lounge areas creates a true summer retreat while the expansive fenced yard gives children & pets space to play safely. A charming barn adds both character & versatility whether for events, storage, hobbies or creative projects. The barn has running water w/ its own bathroom & septic bed. The barn has been used for 2 weddings & several large group events. Additional features include a double-car garage w/ inside entry, generous parking for 12 cars & during events lawn parking for approximately 50 cars. Attention developers, land investors, small business owners & anyone looking for the most beautiful lot you could imagine in city limits. This is more than a house - it’s a family retreat designed for making memories, celebrating milestones & enjoying the best of Ancaster living! (id:46441)
1 - 35 Wideman Boulevard
Guelph (Victoria North), Ontario
Upscale Freehold End Unit Near Guelph Lake. A well-appointed freehold end unit townhome built in 2020 by custom builder Dan Clayton Homes. Ideally located near Guelph Lake Conservation Area, where you can enjoy nature, trails, and great hikes right at your doorstep.Offering over 1,900 sq. ft. of thoughtfully designed living space, this home is perfect for young professionals or first-time buyers seeking both style and comfort. The bright and airy open-concept main floor impresses with 9' ceilings, wide-plank flooring, and a beautifully designed kitchen featuring quartz countertops, a large island with breakfast bar, a butler's pantry, and a spacious walk-in pantry-perfect for storing appliances and extra supplies. It's an ideal space for family gatherings, entertaining, or everyday living. As an end unit, this home enjoys an abundance of natural light throughout the upper level. The generous primary suite features a spa-inspired ensuite with an extra-height vanity, double sinks, heated floors, a glass walk-in shower, and a walk-in closet. Two additional bedrooms, a full 4-piece bath, a convenient upper-level laundry area, and a bright landing, ideal for a homework or reading nook, complete the second floor. The unfinished lower level with a bathroom rough-in offers endless potential for future development, perhaps an additional bedroom, home office, or recreation room. The large windows make it an inviting space to finish. Step outside to your private fenced backyard oasis, perfect for relaxing or entertaining with its deck, pergola, and privacy screens. Located just steps from Guelph Lake, scenic trails, parks, and schools, this home combines upscale living with everyday convenience, the perfect place to put down roots and truly enjoy life. Photos, with permission were used from previous listing. (id:46441)
103 Roger Street Unit# 406
Waterloo, Ontario
Welcome to one of Uptown Waterloo’s newest luxury condominium developments! This stunning two bedroom, two full bathroom condo, with 9 foot ceilings and high-end finishes throughout, is in the perfect neighbourhood. Located in the heart of Kitchener Waterloo, Spur Line is nestled between the peaceful and the vibrant facets of the two cities. Just minutes from Waterloo’s universities, Grand River Hospital, Google Development Headquarters, scores of restaurants, shopping and entertainment venues, Spur Line is also walking distance to cycling & walking trails, the LRT and other public transit, schools and dozens of places of worship. The unit is an open-concept suite with a beautiful bright exposure, featuring quartz countertops, an island for entertaining and a private balcony with a wonderful view. The unit has its own in-suite laundry and includes an underground parking spot. Can you ask for anything more? Spur Line is the perfect place to start the next chapter of your new life! (id:46441)
12 Holborn Drive Unit# B14
Kitchener, Ontario
Welcome to this stylish and spacious three-bedroom, two-bathroom, two level condo located in Stanley Park - one of Kitchener’s most convenient and desirable neighbourhoods. Step inside to find a bright, open-concept main floor featuring large windows, modern finishes, and a functional layout ideal for both relaxing and entertaining. The kitchen offers plenty of storage space, tile flooring, and sliding doors to seamlessly access the private open air balcony. The bright, spacious living room is the perfect space to unwind and the main floor powder room completes the space. Upstairs, you’ll find three well-sized bedrooms with spacious closets and large windows - offering flexibility for a home office, guest room, hobby area, or room for a growing family. The three piece second floor washroom and laundry room combination provides easy living and practicality. Situated close to grocery stores, shopping, restaurants, parks, public transit, schools, and downtown Kitchener - this home combines modern urban convenience with a welcoming community feel. Your next chapter begins here without compromising on space or comfort. This opportunity won’t last long so schedule your private showing today. (id:46441)
627174 119 Grey Road
Grey Highlands, Ontario
Charming Modern Farmhouse on over 100 Acres in Beaver Valley: This beautifully updated 3-bedroom, 2.5-bath farmhouse offers over 2,000 sq ft of TURNKEY inviting living space, blending rustic charm with fresh modern upgrades. With 43 workable acres, the property features rolling walking paths, a scenic pond, and stunning panoramic views, creating the ideal setting for hobby farming, equestrian use, or serene country living. The home includes a renovated kitchen and an upgraded laundry room with new cabinetry, countertops, and the convenience of a double washer and dryer, given upper and lower laundry facilities. The tiled dog wash is a must for rural pet owners. The primary suite has been transformed into a relaxing retreat with a brand-new bathroom showcasing updated tiles, fixtures, and vanity, complemented by new flooring, upgraded lighting, and a stylish board-and-batten feature wall. A custom California Closet adds exceptional storage and organization. The detached garage has an upstairs suite with a bathroom - ready for your new office, studio or additional guest living space. The property also offers two fenced paddocks and a barn with two stalls, providing functionality for animals, storage, or hobby space. Additional appliances include a fridge, freezer, and upright freezer located in the back room for extra capacity. With thoughtful updates throughout and peaceful natural surroundings, this move-in-ready farmhouse offers an exceptional opportunity to enjoy the best of rural living in the sought-after Beaver Valley region. (id:46441)
601 Columbia Forest Boulevard Unit# 1
Waterloo, Ontario
Welcome to 1-601 Columbia Forest Blvd, Waterloo – a beautifully renovated end-unit townhome that offers 4 spacious bedrooms, 2.5 bathrooms, and a single-car garage. This carpet-free home is nestled in a highly sought-after neighborhood, within the top-rated Vista Hills Public School and Laurel Heights Secondary School districts. Enjoy breathtaking views of lush green space and a serene pond from your own backyard. Inside, you'll find a bright, open-concept living area featuring a cozy fireplace, perfect for relaxation. The modern, eat-in kitchen is designed with sleek white cabinetry, offering both style and functionality. Conveniently located near bus route #13 to the University of Waterloo, as well as trails, shopping plazas, YMCA, Costco, and local universities. This home truly has it all – don’t miss the chance to rent it yours! (id:46441)
20 West 1st Street
Hamilton, Ontario
Location, Location, location. Centrally located in West Mountain, Walking distance to Walmart, Mcintyre Performing Arts Centre. Property has huge lot size, lots of parking available. Meticulously maintained, owner occupied property. Close to schools. Income potential, 3+2 bedrooms, 2 bathrooms, separate entrance. (id:46441)
445 Ontario Street Unit# 91
Milton, Ontario
Welcome to 91-445 Ontario Street. A beautiful, gorgeous town house. Beautifully Finished Top To Bottom, Freshly Painted, 3- Bedroom, 2.5-Bathroom. Open Concept Main Floor offers Upgraded Kitchen Cabinets with SS Appliances and Hardwood Flooring in Living room And Walk-Out To Balcony. Second Level Has Huge Family room with Walk-Out To 2nd Balcony and Laundry room with upgraded Washer and Dryer. Third level has a Ensuite Master Bedroom with a Walk In Closet. Two Additional good size Bedrooms and a Main Washroom. Tons Of Windows Providing Natural Light. Walking distance to all major Anchors. Tenants Responsible for Grass Cut, Snow Removal& All Utilities. (id:46441)
14 Marilyn Street
Grimsby, Ontario
Welcome to this cozy and well maintained 2-bedroom backsplit, located in a desirable and quite Grimsby neighbourhood. Nestled on a large, fully fenced lot backing directly onto school property (perfect for the little kiddos), this home offers exceptional privacy, comfort, and outdoor enjoyment. Step inside to discover an inviting open-concept layout. The living and dining areas flow seamlessly into a functional kitchen, perfect for entertaining or relaxing at home. Outside, your personal retreat awaits. Enjoy summer days in the on ground pool, unwind in the hot tub, or host gatherings under the gazebo and outdoor cooking cabana. The wooden deck overlooks a beautifully landscaped yard with mature gardens and beautiful escarpment views — the ideal setting for both quiet mornings and lively evenings with friends. Located near parks, schools, conveniences, and the newly rebuilt West Lincoln Memorial Hospital, this home combines peaceful in-town living with easy access to all local amenities, and minutes to highway. Don’t miss this opportunity to own a charming slice of Grimsby living — where comfort, convenience, and outdoor lifestyle meet! (id:46441)
1038 Garner Road Unit# 202
Hamilton, Ontario
Location, Location, Location!!! Brand new unit in Prestigious Business Park for Lease, M3, Industrial Zoning, uses include; Personal services, Office, Restaurant, Surveying, Engineering, Planning, Design Business, Trades School, Warehouse, Children's play Gym, Motor Vehicle Sales, Rental Establishment, gymnastic studio, equipment and Machinery sales, rental, manufacturing, research and development establishment and more. Easy Hwy 403 Access, next to the Shopping Center, Walmart, Canadian Tire, and more! Build out financing available to QUALIFIED Tenants. Landlord will assist with build-out costs for qualified tenants and can help with finishing the office layouts as per the attached floors plans or customized to the tenants specific requirements! Convenient Hwy 403 access, near Walmart, Canadian Tire, and shopping. Tenant covers TMI($16.35/ sq ft) + utilities. Property available as a bare shell. M3 Industrial Zoning, with flexible uses: Personal services, Office, Restaurant, Surveying, Engineering, Design, Trade School, Warehouse, Play Gym, Auto Sales, Gymnastic Studio, Equipment Sales/Rental, Manufacturing, R&D, and more. Convenient Hwy 403 access, near Walmart, Canadian Tire, and shopping. (id:46441)
1264 Chee Chee Landing
Milton, Ontario
Welcome to 1264 Chee Chee Landing in Milton, a beautifully maintained 3-bedroom, 3.5-bath semi-detached home built by Country Homes offering 2,269 sq. ft. of bright and functional living space. Situated on a quiet, family-friendly side street, this home sits on a fully fenced pie-shaped lot featuring a hardscaped patio and gazebo—perfect for outdoor entertaining. The open-concept main floor boasts 9’ ceilings, a chef-inspired kitchen with an oversized island ideal for gatherings, and a separate dining area overlooking the spacious family room filled with natural light. Upstairs, the primary retreat includes a 4-piece ensuite and walk-in closet, while the additional bedrooms are generous in size and conveniently located near the bedroom-level laundry. The finished basement with a side entrance and 4-piece bath offers flexible space for guests, a home office, or an in-law suite. Additional highlights include an upgraded staircase, extended front patio providing extra parking, and EV rough-in. Nothing to do but move into this sought-after family home in one of Milton’s most desirable neighbourhoods. (id:46441)

