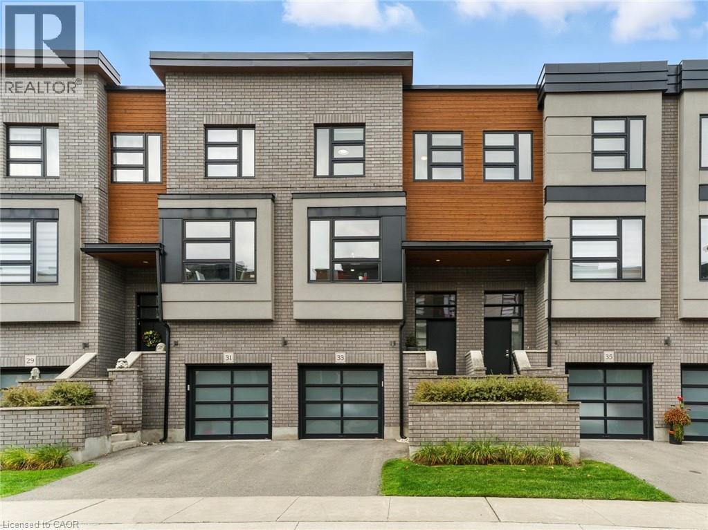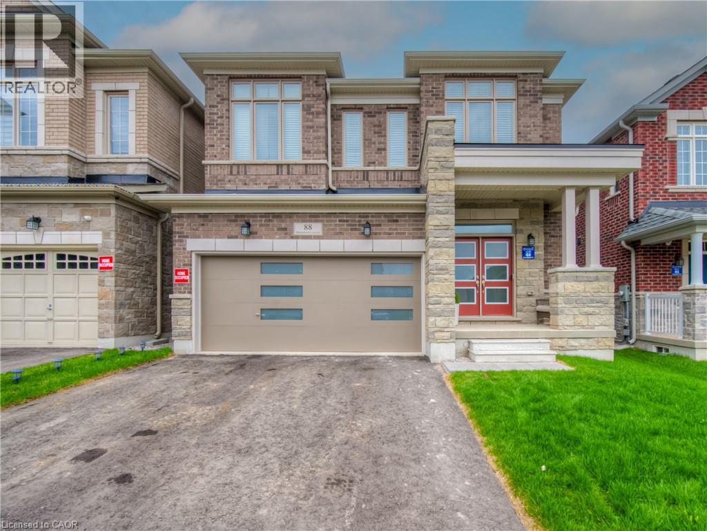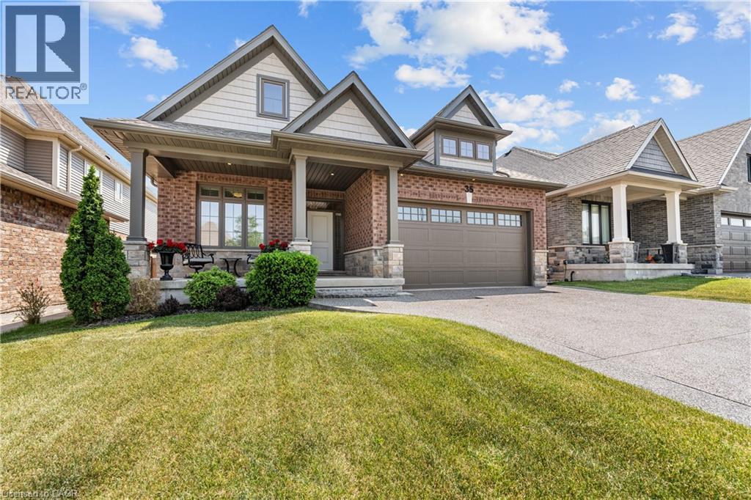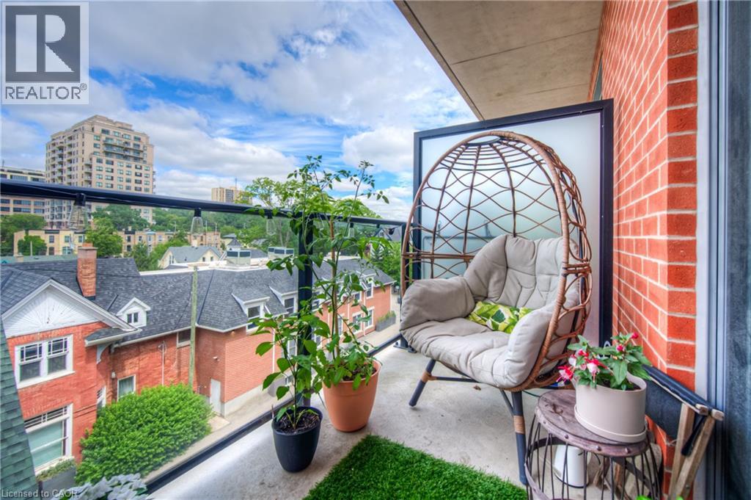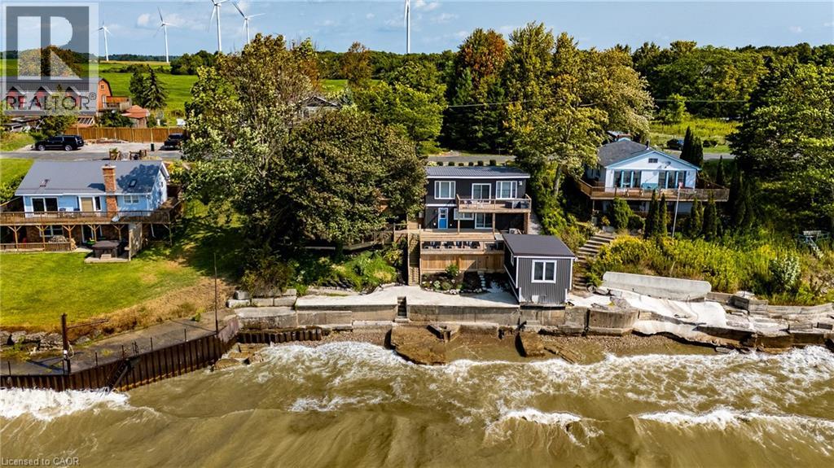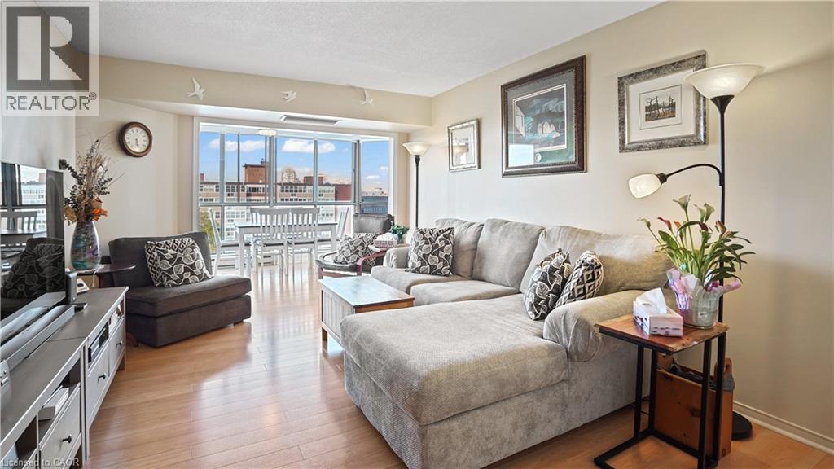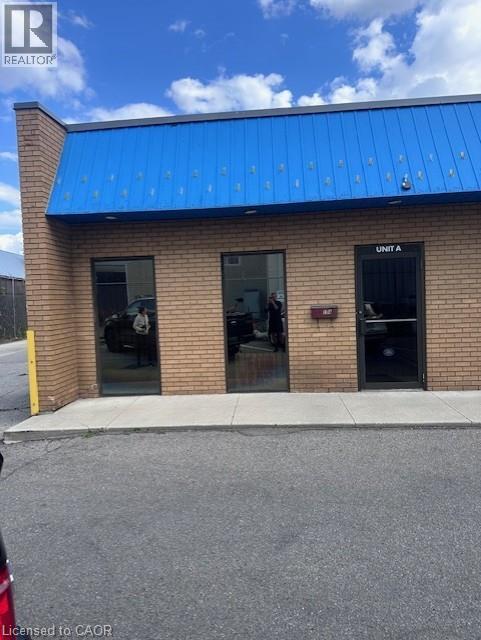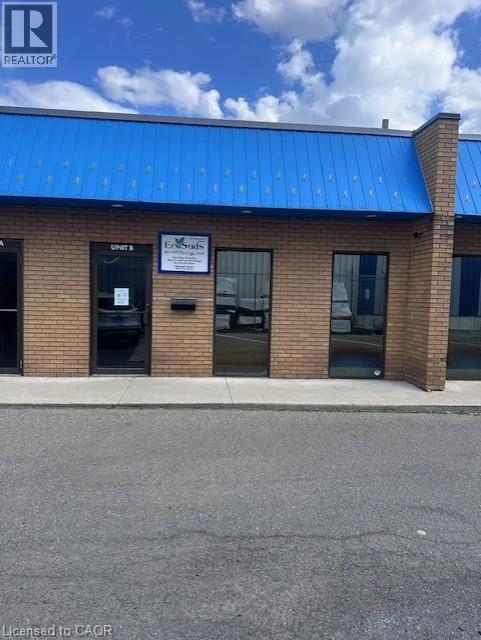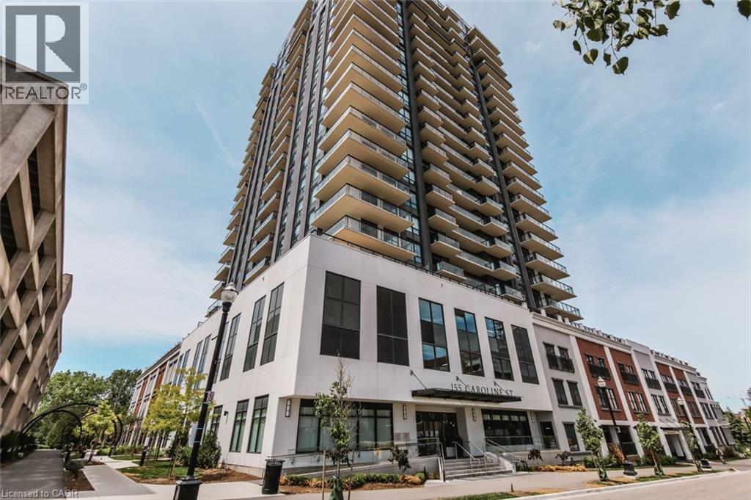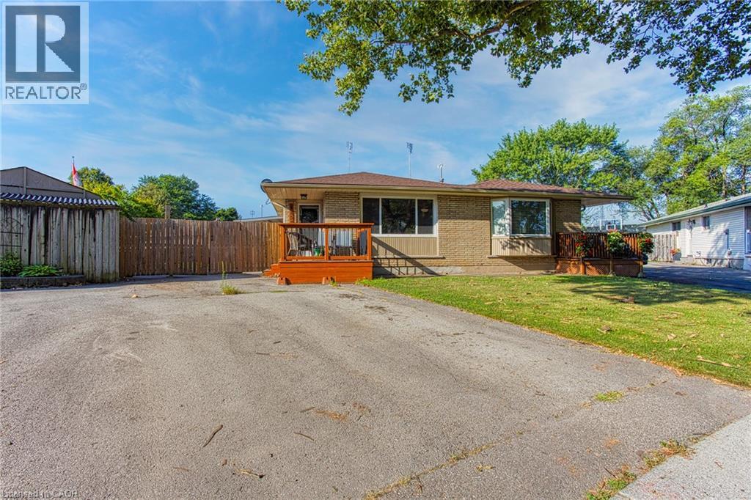2261 Leominster Drive
Burlington, Ontario
Welcome to this great detached family home, offering the perfect blend of comfort, functionality, and some modern updates. The main level showcases an updated kitchen with ample cabinetry and counter space, ideal for both everyday meals and entertaining. With three spacious bedrooms upstairs, including a generously sized primary retreat featuring ensuite privileges, this home is designed with family living in mind. The finished lower level is a true highlight, providing versatile living space with a full second kitchen, a 3-piece bathroom, and a cozy electric fireplace set against a striking stone accent wall. With a walkout to the private rear yard, this level is perfect for extended family, in-laws, or as a guest suite. Outside, you’ll find a rare triple car driveway, a large side yard, and a private patio area—perfect for outdoor gatherings and summer barbecues. The attached garage offers convenient inside access to the home, adding to the overall functionality and ease of daily living. Located in a highly sought-after family-friendly neighborhood, this property is within walking distance to Brant Hills Elementary School, making it an excellent choice for young families. With parks, schools, shopping, and community amenities close by, everything you need is right at your doorstep. Opportunity awaits!! (id:46441)
60 Arkell Road Unit# 33
Guelph, Ontario
Welcome to one of Guelph’s most desirable south-end communities, where modern design meets natural beauty. Tucked away in a private, well-kept complex, this stunning 3-storey condo townhome offers a perfect blend of luxury and lifestyle—without the hassle of exterior maintenance or upkeep. Step inside to discover warm maple hardwood floors and elegant glass railings that create a bright, open feel throughout. The heart of the home is a chef-inspired kitchen, complete with an extended quartz island, new premium Bosch appliances, and a stylish complimenting backsplash—ideal for both everyday living and entertaining. From the balcony, soak in breathtaking sunset views surrounded by lush greenery, a backdrop that brings a sense of calm and relaxation. Upstairs, a thoughtfully designed layout pairs the convenience of dedicated laundry with 3 bedrooms that offer comfort, privacy, and functionality for the whole family. On the ground floor, a versatile fourth bedroom with a walkout-accompanied by a full bathroom provides endless options—perfect as a guest suite, home office, or private escape. Thoughtfully designed for today’s modern lifestyle, this home is a truly special offering in a location that puts you close to everything, yet feels like a retreat. (id:46441)
1447 Upper Ottawa Road Unit# 9
Hamilton, Ontario
Gross lease -opportunity to establish your business in a bustling, high-traffic plaza and location. Neutral unit with spacious layout perfect for a variety of uses. Diverse mix of tenants within the plaza attracts a wide array of potential customers. Lots of parking available. Minutes from Redhill Expressway and Lincoln Alexander Parkway. Rent +Leashold Improvements $30,000. Structure of lease flexible. (id:46441)
88 Bloomfield Crescent
Cambridge, Ontario
FAMILY-SIZED ELEGANCE. Tucked into a quiet crescent in East Galt, this all-brick beauty stands proudly in a growing, family-friendly neighbourhood—just minutes from schools, parks, shopping, and commuter routes. A generous foyer sets the stage, guiding you toward the elegant formal dining room—an ideal space for gathering with friends and family. From there, the home opens into the heart of the main level: a bright, modern kitchen with a central island, sleek stainless steel appliances, and crisp cabinetry that offers both beauty and function. The kitchen flows seamlessly into the casual dining area where sunlight pours in through wide windows, and garden doors lead you to a raised deck—your own slice of tranquility just steps from the kitchen. A cozy family room invites you to unwind with loved ones, while the main floor laundry and powder room add convenience. With direct access to the double garage and mudroom, this level is designed to keep things organized, tidy, and flowing smoothly. Upstairs, the home continues to impress with a smart layout that offers 4 generously sized bedrooms—each with access to its own private ensuite or semi-ensuite bath. Whether you’re raising a busy family, hosting extended guests, or simply love the idea of everyone having their own space, this level is perfectly tailored. The primary suite is especially noteworthy, offering a large walk-in closet and a luxurious 5pc ensuite complete with a deep soaker tub, separate shower, and dual vanities—your own personal retreat after a long day. Downstairs, the unfinished walkout basement is a blank canvas with bright windows and direct access to the backyard, giving you endless options to expand—whether it’s a media room, gym, guest suite, or all of the above. This home is over 2440 sqft plus an unfinished basement, and features pot lights, modern finishes, and parking for up to 4 vehicles. Located just a short drive to Highway 8, the 401, and downtown Galt. (id:46441)
35 Secord Street
Thorold, Ontario
MODERN BUNGALOW BACKING ONTO TRANQUIL GREEN SPACE WITH WALKOUT BASEMENT WITH ALL FURNITURE INCLUDED! Welcome to a home that feels like a retreat every single day. Tucked away in a peaceful, family-friendly neighbourhood, this beautifully crafted Rinaldi-built bungalow blends modern design with everyday comfort. Whether you're downsizing or just starting out, this thoughtfully designed home delivers the space, style, and serenity you’ve been looking for. Step inside to a bright, open-concept layout where natural light pours through large windows, highlighting the high-end finishes and seamless flow of the main level. With laundry, 2 spacious bedrooms and 2 full bathrooms on the main floor, everything you need is right at your fingertips—no stairs required. The elegant kitchen opens into a generous living and dining area, perfect for gatherings or cozy nights in, while the raised, covered patio extends your living space outdoors. Sip your morning coffee overlooking a peaceful pond and lush green space—your private backyard sanctuary. Downstairs, a fully finished walkout basement adds incredible versatility. An additional bedroom and full bath make it ideal for guests, teens, or extended family. There’s plenty of room for a home office, rec room, or even a gym—this lower level adapts to your lifestyle. Set on a premium lot and surrounded by nature, the property offers both privacy and community. Stroll through nearby parks, enjoy a short drive to local schools, or head to the Seaway Mall or big box stores just minutes away. Commuters will love the easy highway access, making travel a breeze. This is more than a house—it’s a lifestyle of ease, connection, and natural beauty. Don't miss your chance to own a home where every detail is designed for comfort, function, and joy. (id:46441)
399 Queen Street S Unit# 418
Kitchener, Ontario
ORIGINAL OWNER-OCCUPIED UNIT FOR SALE!!! ONE PARKING SPACE INCLUDED WITH THIS SALE to park your vehicle with ease in the single level enclosed and secure parking garage. DON'T MISS THIS OPPORTUNITY to own and enjoy this 4th floor unit that boasts custom design, ownership warmth and meticulous care!!! First time on the market since being built - and at this point - has not had a pet or smoker live in the unit!!! WITH AN EYE FOR DESIGN, the unit was built with the bedroom door entrance moved to allow for maximum privacy and provide more usable wall space. Open the door to reveal a bedroom with a BEAUTIFUL CUSTOM FEATURE WALL at the head of the bed and updated designer lighting! A single flooring style through the large rooms of the unit gives a sense of greater size - changing to tile for the bathroom and laundry. THE INSPIRED CUSTOM BACKSPLASH brings the countertop and upper cabinets together - and makes your coffee maker pop! Polish up your barista/bartender skills to serve your friends and family over the GORGEOUS PENINSULA ACCENTED WITH CUSTUM PENDANT LIGHTS! All while showing off the stunning UPGRADED WHIRLPOOL BRAND STAINLESS STEEL kitchen appliances that were chosen at the pre-construction phase. A kitchen wall was elongated along the front entrance to fully encapsulate the fridge on each side. ENJOY THE VIEW from your balcony and the dynamite location on Queen St. South - close to everything that Downtown Kitchener has to offer - Restaurants, Nightlife, Victoria Park, LRT, Public Transit and Outdoor Events!!! AMENTITIES GALORE with a well equipped gym and bookable party room on the main floor! Not to mention the outdoor BBQ area and pet run! (id:46441)
16 Snider Crescent
Port Dover, Ontario
Lakefront Living on Lake Erie! Welcome to your lakeside retreat! This 2 bedroom, 2 bathroom home offers breathtaking views of Lake Erie from nearly every room. Designed to maximize natural light, the home features large windows framing stunning lake vistas and seamless access to the outdoors. Enjoy outdoor living at its finest with a new concrete patio and new upper and lower deck (2021) overlooking the water, complete with a hot tub—perfect for entertaining or unwinding. Take the private stairway down to the beach for swimming, fishing, or lakeside relaxation. The walkout basement expands your living space with a spacious family room and direct lake access. A bonus outbuilding offers additional finished space with endless possibilities—home office, studio, guest suite, or hobby room. A secondary outbuilding offers additional storage. Whether you’re seeking a year-round residence or the perfect getaway, this home combines comfort, charm, and unparalleled lakefront living. Time to live the dream! Call Today! Check out the virtual tour. (id:46441)
265 Westcourt Place Unit# 705
Waterloo, Ontario
Step into luxury at 705-265 Westcourt Place, Waterloo, where this stunning 2-bedroom, 2-bathroom condo redefines modern living in the heart of Waterloo’s vibrant core. Boasting over $40,000 in premium upgrades, this luminous and spacious retreat is perfect for downsizers, professionals, or small families seeking style and convenience. Experience an open-concept haven with sleek laminate flooring, a beautiful sunroom featuring six brand-new windows (2023) that flood the space with natural light, and jaw-dropping skyline views. The primary bedroom dazzles with a 2020 window, while the kitchen sparkles with a 2025 floor. Both bathrooms, exquisitely renovated in 2024, showcase chic fixtures and timeless elegance. Enjoy the ultimate convenience of ensuite laundry, a private balcony with an unobstructed view of breathtaking sunrises and sunsets, and exclusive underground parking with EV charging. Nestled in a secure building, this condo promises tranquility and unmatched access to Uptown Waterloo’s bustling cafes, trendy boutiques, and gourmet restaurants. Wander to the newly revitalized Waterloo Park for serene escapes or enjoy nearby trails for outdoor adventures. Daily conveniences are at your doorstep with Westmount Place Shopping Centre and TNT Grocery. Perfect for families or academics, top schools like Waterloo Collegiate and prestigious universities (University of Waterloo, Wilfrid Laurier) are just minutes away, with seamless transit and highway connections to Kitchener and beyond. Seize this rare chance to own a sophisticated gem in Waterloo’s dynamic heart. (id:46441)
221 Barton Street Unit# A
Stoney Creek, Ontario
Bustling Barton street…come take advantage of this massive 1300(plus) sqft multi use unit . Huge bay door with warehouse space , multiple offices and bathroom. Plenty of parking , fantastic exposure, close to highways , amenities, public transit , high traffic, well mantined building , turnkey units, (id:46441)
221 Barton Street Unit# B
Hamilton, Ontario
Bustling Barton street…come take advantage of this massive 1300(plus) sqft multi use unit . Huge bay door with warehouse space , multiple offices and bathroom. Plenty of parking , fantastic exposure, close to highways , amenities, public transit , high traffic, well maintained building , turnkey units. (id:46441)
155 Caroline Street S Unit# 1005
Waterloo, Ontario
Welcome to 1005-155 Caroline Street Private Residence. This unit has one bedroom plus den, one bathroom and comes with one underground parking spot and one locker. There is a nice entry hall that brings you to the kitchen that has ample cabinets, stainless steel appliances and granite countertops. The kitchen/living room is open concept providing a great space for entertaining. The den can be used as a home office or a dining room. The entire suite is tied together seamlessly by the flooring. There is a lovely 69 sqft. balcony that offers stunning views of the City and floods the unit with tons of natural light. The building itself offers state of the art Amenities such as secure entrance, Concierge Services, beautiful gardens and even a Putting Green. Guest suites, Fitness Centre, Games/Party Room. It is close to both Universities, Sunlife, Google and the Innovation Centre. Located right in the heart of Uptown Waterloo and just steps away from Restaurants and Bars, Belmont Village, upscale shopping and right across the street from Vincenzo's which is as close to Italy as you can get! Foodies will love this location with all that it has to offer. Leave your car at home and use the LRT to get you around the City! (id:46441)
4453 Meadowvale Drive Unit# Lower
Niagara Falls, Ontario
Welcome to 4453 Meadowvale Drive, Lower Unit in Niagara Falls. This inviting space offers its own separate side entrance, a full kitchen, and a bright 3-piece bath. With access to the backyard, common areas, and on-site laundry, convenience is built right in. Perfectly located near downtown Niagara Falls, this unit is close to shops, restaurants, and all the local amenities you need. A fantastic opportunity to live in a prime location with comfort and ease. (id:46441)


