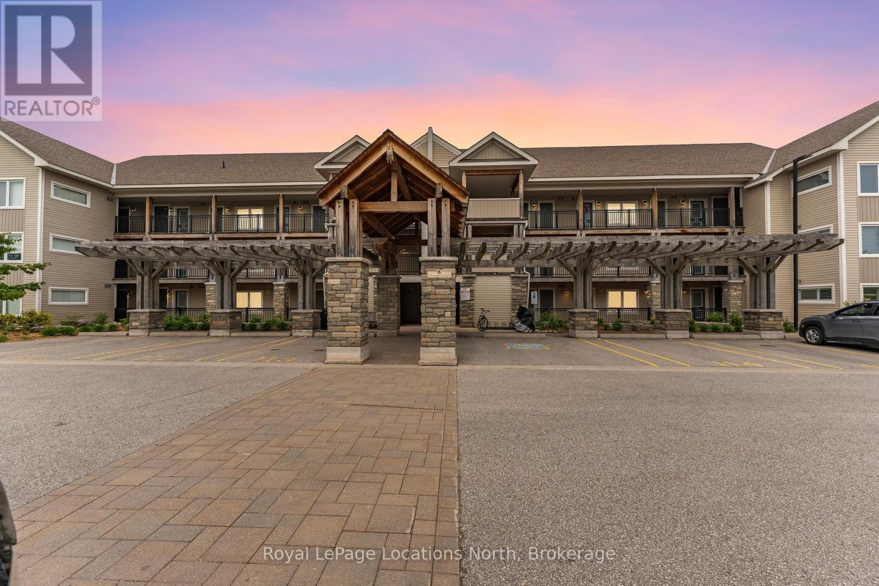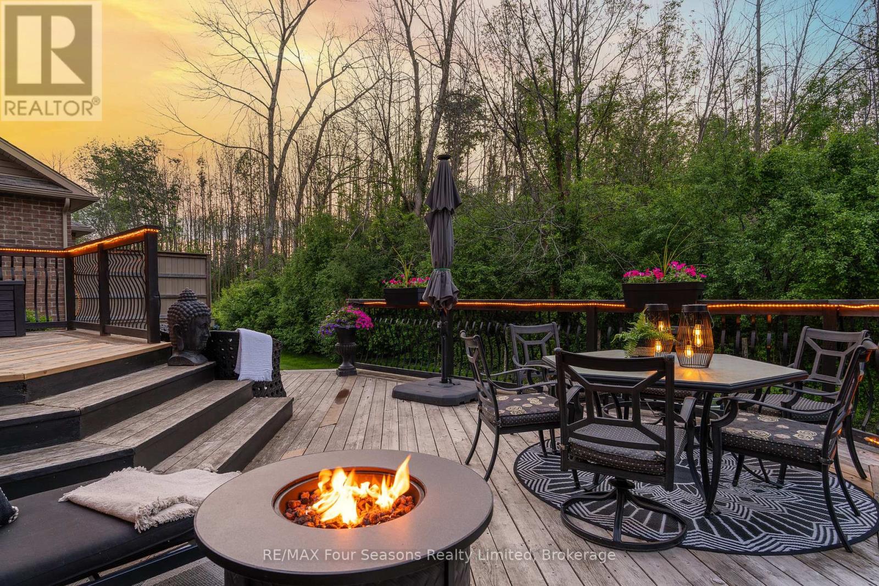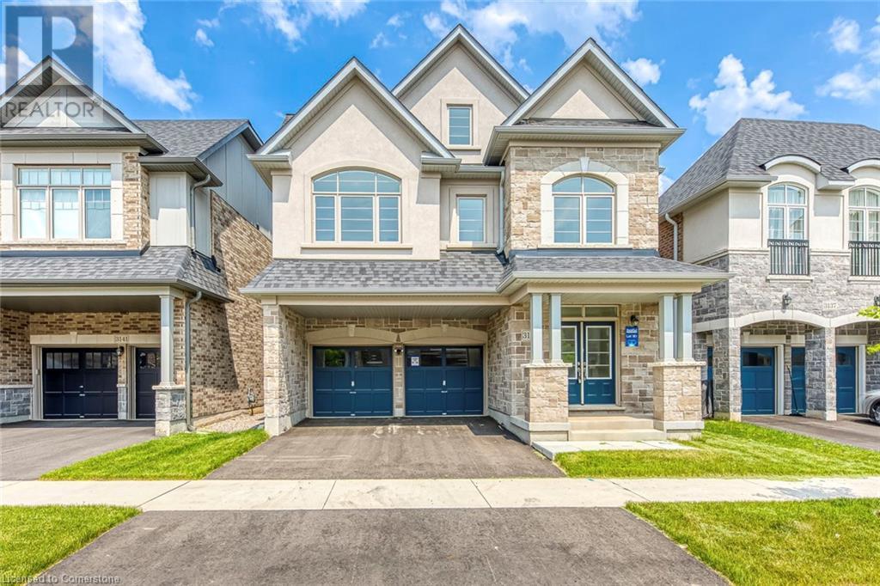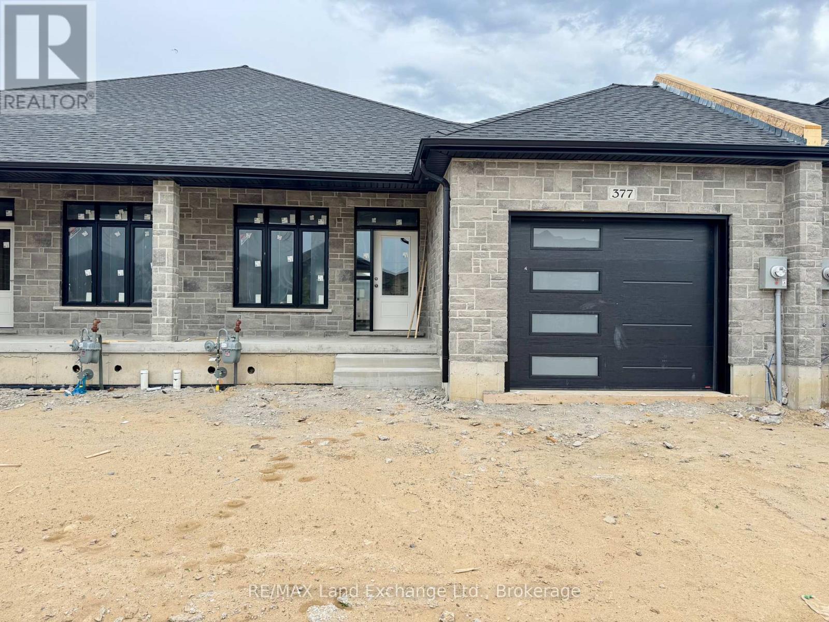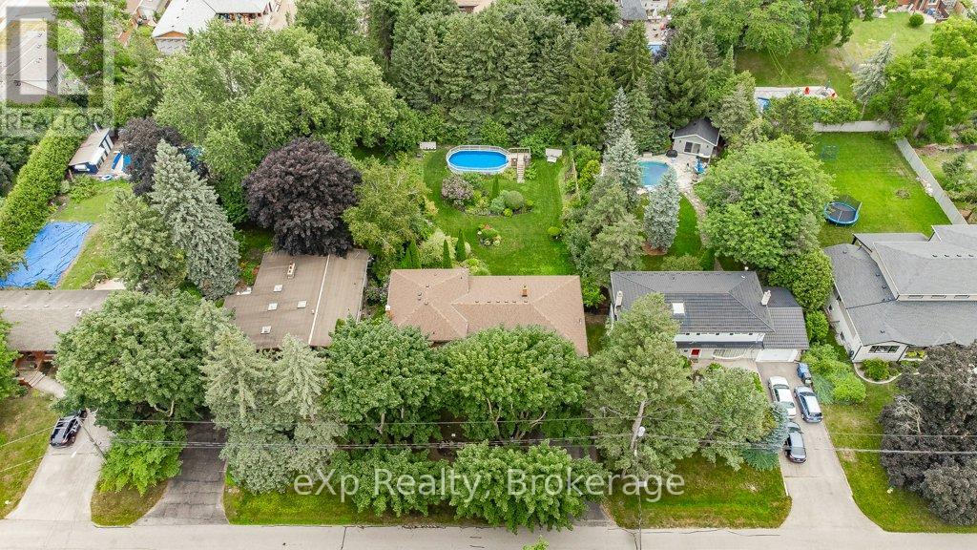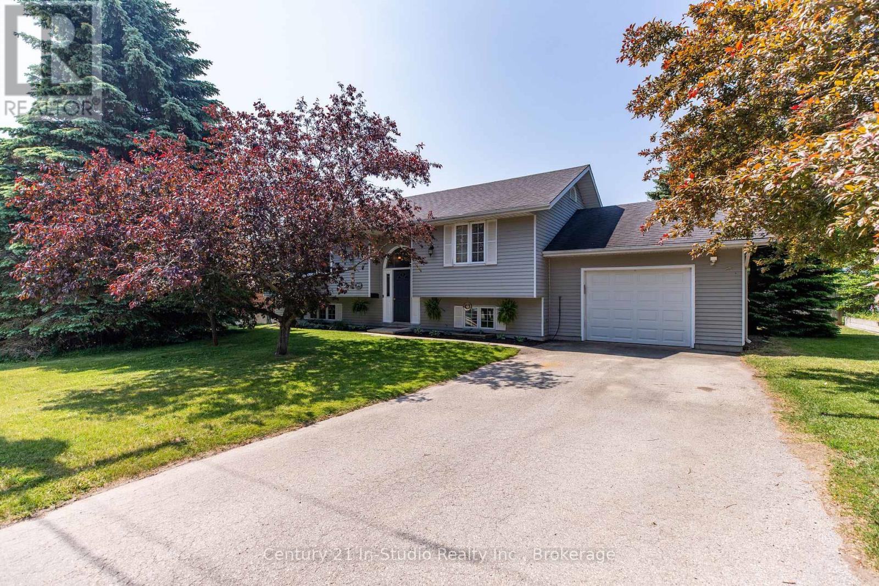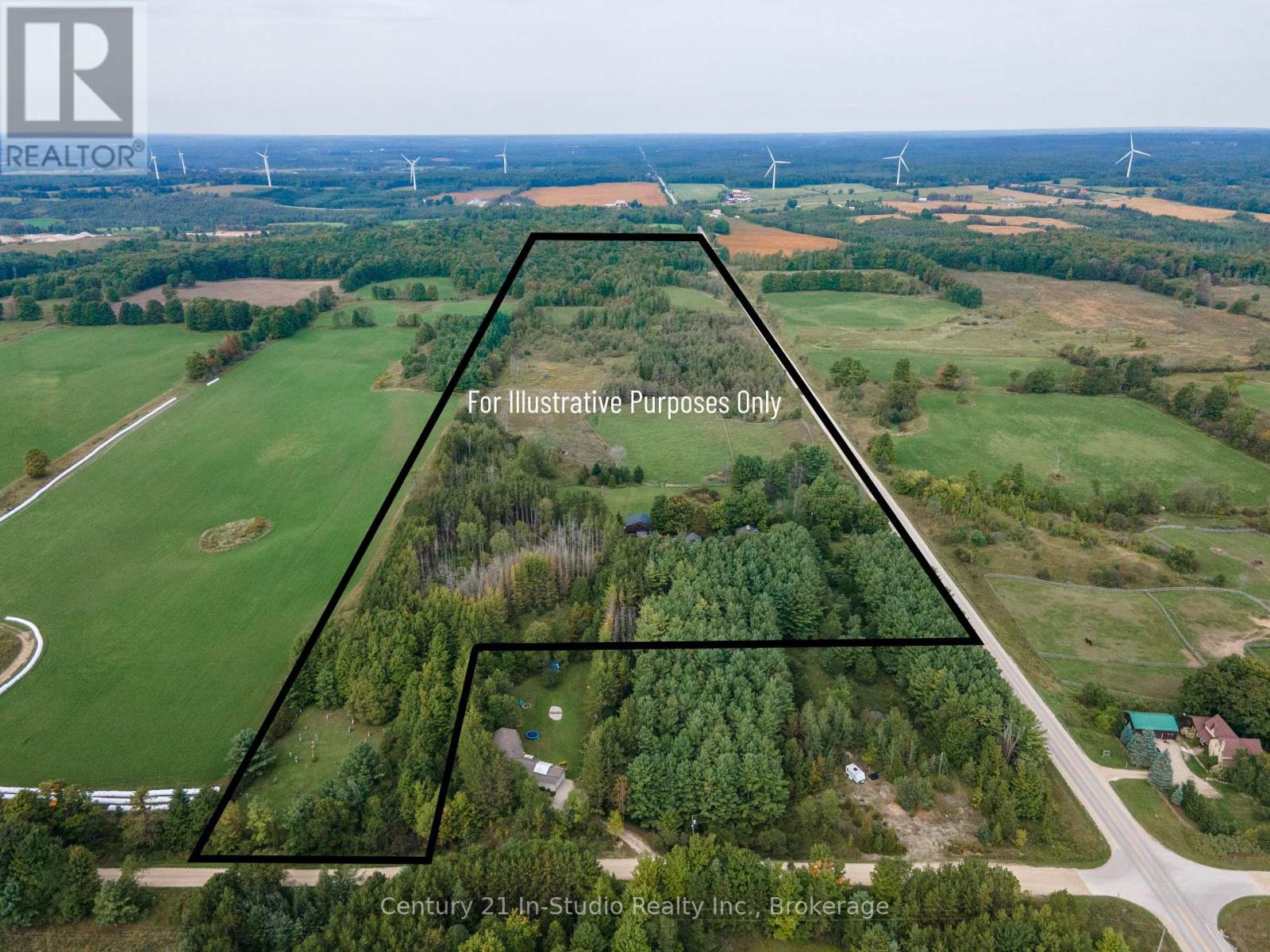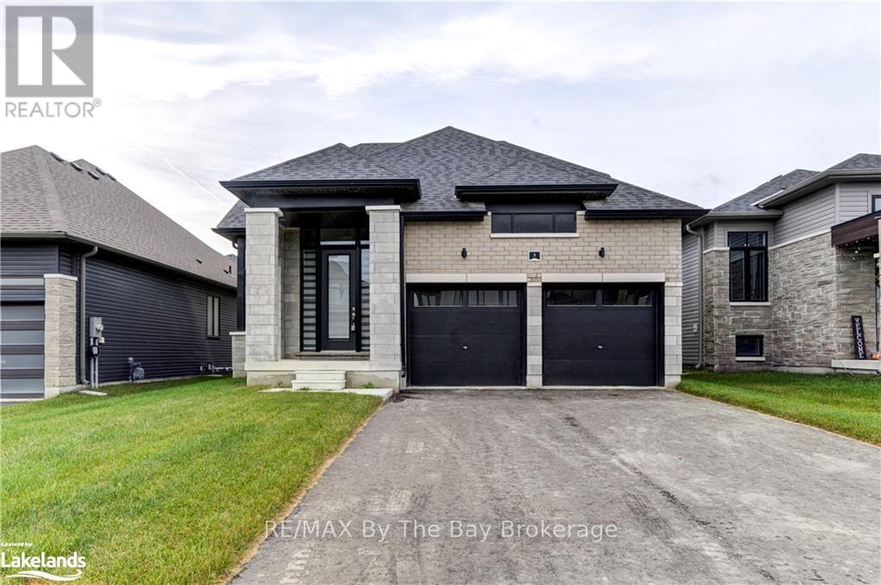108 - 6 Anchorage Crescent
Collingwood, Ontario
Discover your perfect getaway or ideal year-round living at Wyldewood Cove located on a stretch of private Georgian Bay shoreline in beautiful Collingwood. This charming 2 bedroom, 2 bathroom ground floor condo offers a comfortable and modern lifestyle with the added rare convenience of 2 owned parking spots. A private patio surrounded by mature landscaping allows for a second, handy entry. Enjoy amenities including an outdoor saltwater pool heated year-round for residents, an exercise room, clubhouse & exclusive SUP/kayak storage. Tucked between Collingwood & Blue Mountain, Wyldewood Cove is a vibrant community offering four-season recreation close to our charming downtown, & a lovely harbourfront. (id:46441)
37 Chamberlain Crescent N
Collingwood, Ontario
Welcome to your next chapter in one of Collingwoods most inviting and family-friendly neighbourhoods where comfort, style, and a strong sense of community come together. Situated just steps from the Black Ash Trail, JJ Cooper Park, and the towns extensive scenic trail system, this beautifully appointed home offers the ideal balance of everyday convenience and natural surroundings. The open-concept main floor is thoughtfully designed, featuring a spacious great room with a gas fireplace, elegant stone surround, and custom built-in storage. The dining area is a true standout with its stylish shiplap feature wall, adding warmth and a touch of coastal charm. The gourmet kitchen is a standout, featuring a 36 Bertazonni 4 burner gas stovetop, premium Bosch dishwasher and refrigerator/freezer, and a walk-in pantry that offers both convenience and ample storage. Whether you're preparing meals for the family or entertaining guests, this kitchen is as functional as it is stylish. From the main living area, step out to a private two-tiered deck that offers the ideal setting for your morning coffee, family barbeques or relaxing with a good book. Upstairs, you will find three spacious bedrooms, each offering generous storage and plenty of natural light. The fully finished basement extends your living space even further, with a large bonus room, modern 3-piece bathroom and a full laundry room that adds everyday ease. Beyond your doorstep, Collingwood offers something for everyone. Known for its vibrant downtown, excellent schools, and thriving arts and culinary scene, it is also a four-season playground with easy access to Georgian Bay, Blue Mountain, and endless trails for hiking, biking, and skiing. Whether you're raising a family, downsizing, or simply looking for a change of pace, this home and this town will welcome you with open arms. Come see it for yourself. You will feel at home the moment you arrive. (id:46441)
3139 Goodyear Road
Burlington, Ontario
PREMIUM LOT!! Welcome to this never lived in Sundial built 5 bedroom detached home with 4016sqft. of finished area in the sought after Alton Village neighborhood situated on a premium lot backing onto the park! Spacious main floor offers a dining room, great room with fireplace, kitchen and breakfast with walk-out to the backyard. Upper floor offers a primary bedroom with 5-pc ensuite, along with four additional bedrooms and two 4-pc baths. Open concept Loft offers space for entertainment! Builder finished basement offers recreation room, den and 4-pc bath. Conveniently located close to HWY access and walking distance to Go Transit, parks, schools and more! (id:46441)
287 King Street W
Dundas, Ontario
Welcome to this bright, functional family home situated in the beautiful town of Dundas. Excellent walkability! Close to shopping, restaurants, parks, public transit, rec centre and pool, schools, churches and conservation areas. Set on a beautifully landscaped lot, this property boasts both a deck and a concrete patio perfect for relaxing or entertaining. Inside, enjoy bright, functional living areas ideal for family life. Open concept living/dining/kitchen area. Main floor office/den or 3rd bedroom as well as main floor laundry. Spacious garage/workshop offers endless potential whether you're a hobbyist or in need of creative space or extra storage. RSA (id:46441)
623 Queensdale Avenue E
Hamilton, Ontario
Welcome to 623 Queensdale Avenue East, a charming and fully finished home in the desirable Eastmount neighbourhood on the Hamilton Mountain. The bright and inviting main level features an extended living room, a functional kitchen, a dining room that opens onto a new, large, beautiful covered deck, and a spacious 4-piece bathroom. Upstairs, you will find two large bedrooms. The recently finished basement includes professional waterproofing and a separate entrance, providing excellent potential for an in-law suite or additional living space. Outside, enjoy a large, fully fenced and meticulously landscaped lot, along with a detached garage and rear parking. Ideally located near shopping, schools, Juravinski Hospital, scenic trails, the escarpment, bus routes, and highway access—this home offers comfort, versatility, and a fantastic lifestyle, all while backing onto the beloved Eastmount Park. *3rd bedroom currently used as dining room but sellers will incorporate back to a 3rd bedroom upon closing if so desired.* (id:46441)
377 Rosner Drive
Saugeen Shores, Ontario
This freehold townhome at 377 Rosner Drive in Port Elgin can be finished in approximately 90 days. The main floor features an open concept living room, dining area and kitchen with walkout to a covered back deck measuring 12 x 11, 2 bedrooms, 2 full baths and a laundry room with access to the garage. The basement will be fully finished with 2 more bedrooms, full bath, and family room. Features and finishes include hardwood and ceramic throughout the main floor, Quartz counter tops in the kitchen, 9ft ceilings on the main floor, gas fireplace, sodded yard, concrete drive, hardwood staircase from the main floor to the basement and more. HST is included in the asking price provided the Buyer qualifies for the rebate and assigns it to the Builder on closing. Prices subject to change without notice (id:46441)
8 Malvern Crescent
Guelph (Pineridge/westminster Woods), Ontario
Welcome to 8 Malvern Crescent, where lifestyle meets space and serenity. Tucked into a quiet, established neighbourhood, this home sits on an impressive 89 x 188-foot lot offering a rare park-like setting thats perfect for families, entertainers, and anyone craving a bit more breathing room. The backyard is a private oasis, complete with beautifully maintained gardens, multiple patios, and an above-ground pool that promises endless summer fun. Whether you're hosting a barbecue or enjoying a morning coffee in the sun, this outdoor space delivers.Inside, the home offers surprising space and thoughtful design. The main living areas flow effortlessly, with a generous living room, an elegant dining space, and a functional kitchen ready for your next culinary adventure. The family room is a showstopper; bright, spacious, and offering direct access to a private patio, ideal for those cozy evening hangouts.What truly sets this home apart, though, is the newly finished walkout basement. This lower level adds a whole new dimension of flexibility, perfect as an in-law suite, guest quarters, or your ultimate entertainment zone. With multiple rooms (including bonus space under the garage), there's more than enough room to customize it to your lifestyle.From the top to the bottom, inside and out, 8 Malvern Crescent offers comfort, charm, and room to grow. With an oversized lot like this, opportunities are endless, and increasingly rare. Book your private showing today and see why this home isn't just a place to live, it's a place to thrive. (id:46441)
372 St Albert Street
Kincardine, Ontario
This move in ready, 4 bedroom, 2 bath, raised bungalow features a fireplace on each level and natural gas forced air heating with central air conditioning. The bonus is that the home is located a few blocks from the sandy shore of Lake Huron as well as down town Kincardine. The lower level laundry/utility room has a separate, covered walk up entrance. There is an oversized, singe car, attached garage and double paved driveway. An elevated rear deck provides for additional entertaining space. The home is located near school bus stops. See if this home fits your needs and wants. (id:46441)
876 9th \"a\" Avenue E
Owen Sound, Ontario
Discover the perfect blend of comfort and convenience in this charming raised bungalow, ideally situated within a peaceful residential community close to all east-side amenities. This inviting bungalow features single-level living, with the added bonus of a finished lower level, featuring an expansive family room and space for office, guests or hobbies. The low-maintenance yard is perfect, allowing you to enjoy the outdoors with minimal upkeep. Don't miss out on this excellent opportunity to downsize without compromising on comfort, space or outdoor relaxation. (id:46441)
553308 Grey Road 23
West Grey, Ontario
This expansive 46+ acre farmstead, nestled between Markdale and Durham, is the epitome of rural tranquility and century charm. Whether you envision a hobby farm, a horse haven, or your own space to roam, this property is the ideal choice. With approximately 5 acres of workable land, 6-8 acres of pasture, and 6 acres of lush hardwood bush, mainly sugar maples, this property offers a perfect blend of functionality and natural beauty. Additionally, it features scenic trails, a spacious 40' x 60' barn suitable for chickens, along with a storage shed and garden shed to meet all your needs. Step inside the updated century farmhouse, where you are welcomed by a screened-in front porch. The main level offers a spacious mudroom, a well-appointed kitchen with an island, a dining room perfect for hosting family gatherings, and a cozy living room warmed with a wood stove. Relax in the luxurious 4-piece bathroom with a soaker tub. Upstairs, find three bedrooms with closets, a newly updated 5-piece bathroom with double sinks, and a private balcony for serene morning coffees. The spray-foamed attic opens possibilities for a bonus room, office, or additional bedroom. Outside, enjoy the covered back porch, relax in the hot tub, or bask in the sun by the above-ground pool and fire pit. Just a short 10-minute drive from the amenities of Durham, this West Grey gem offers an unparalleled rural escape for outdoor enthusiasts and farming enthusiasts alike. Surrounded by conservation areas, golf courses, snowmobile routes, and hiking trails, it presents an exciting opportunity to embrace the countryside lifestyle. Ready to make this farm your own? Schedule a viewing today! (id:46441)
67 Nicort Road
Wasaga Beach, Ontario
Zancor Homes 'Coldwater' floor plan with 2,270 sq ft in a modern elevation C. As you step inside this home, you are welcomed by a spacious sunken foyer with double door closet. Just up a few steps, you'll enter and pass through the dining room and pantry closet. The kitchen is equipped with stainless steel appliances, island with a sink, upgraded: cabinets, counters, back splash and pot drawers. Open concept living with smooth ceilings and pot lights through kitchen and living room. Livingroom also has an upgraded electric fireplace. Enter into the home through the garage with double door closet and a 2pc bathroom. Upstairs, you'll find a linen closet, laundry room, 4 bedrooms and two full bathrooms. Spacious primary bedroom with walk-in closet and upgraded 5pc ensuite. The main 4pc bathroom has an upgraded vanity and hardware. This home has never been lived in and also comes with A/C. Walking distance to trails and the newly opened public elementary school and future highschool. (id:46441)
5 Rosanne Circle
Wasaga Beach, Ontario
Welcome to 5 Rosanne Circle, located in the Rivers Edge development by Zancor Homes. This model, known as the Talbot with 2,392 sq ft, is a bungaloft style, featuring 4 spacious bedrooms, 2 on the main floor and 2 on the second floor, and 3 full bathrooms. As you step inside, you will immediately feel the exquisite design and upgraded elegant features of this home. The entrance, through to the kitchen, features 11ft ceilings, and thereafter, the remainder of the main floor includes 9ft ceilings and 8ft doorways. The pot lights situated strategically within the hallways, dining room, kitchen and living room areas create a warm and inviting atmosphere for you and your guests, while the engineered hardwood flooring throughout much of the main floor adds richness and texture to the spaces. The kitchen features immaculately selected two-toned cabinetry with gold hardware, upgraded light pendant light fixtures, upgraded stainless steel appliances, an island with undermount sink and additional storage space, rich white quartz countertops, and a large subway tile backsplash to round it all out. The living rooms ceiling is open to the above loft and includes a floor-to-ceiling window, allowing an abundance of natural light to fill the space. The living room also comes equipped with an electric fireplace and proper outlets above for tv hookup. The main floor primary bedroom has carpet flooring, large walk-in closet and has large 5-pc ensuite with upgraded double sink vanity with quartz countertops, upgraded tile flooring, soaker tub and stand-up shower. The laundry room is conveniently situated on the main floor with upgraded whirlpool front loader washer and dryer. The home comes with central vacuum, 200-amp electrical service, tankless on-demand hot water heater, HRV system, sump pump and air conditioning. Walking distance to Wasaga Beach Public Elementary School and future Public High School. (id:46441)

