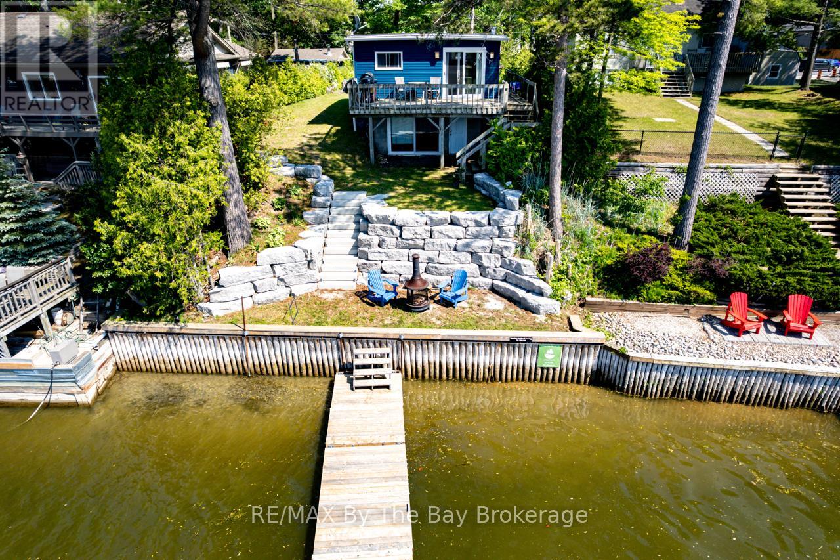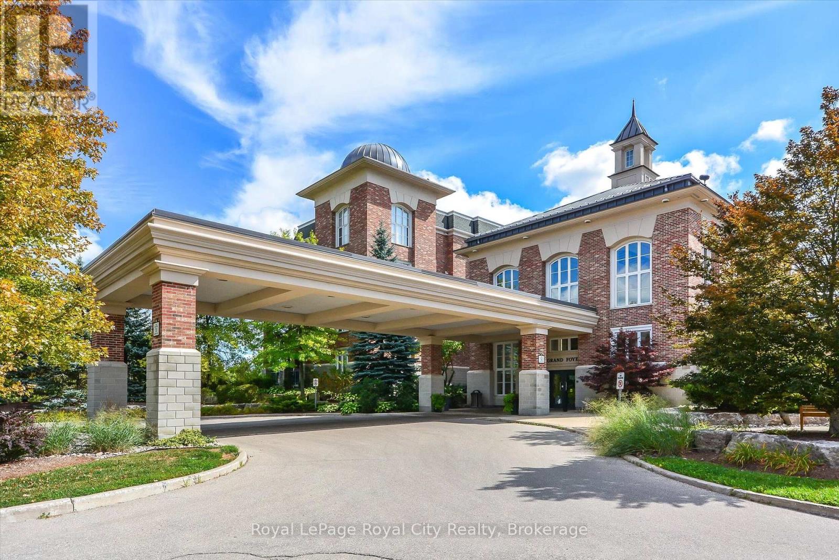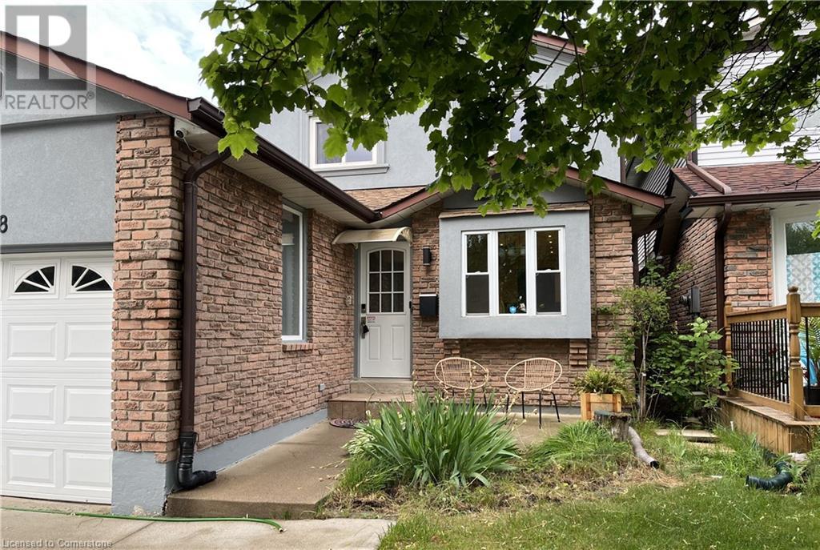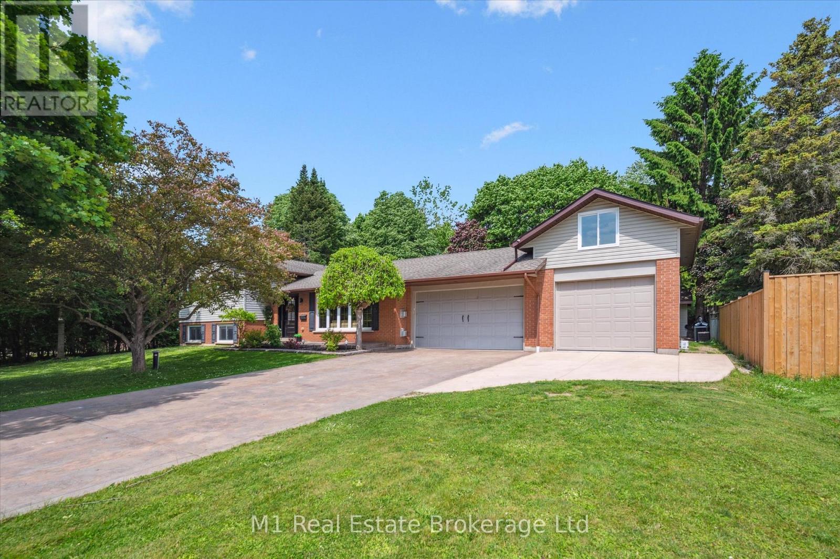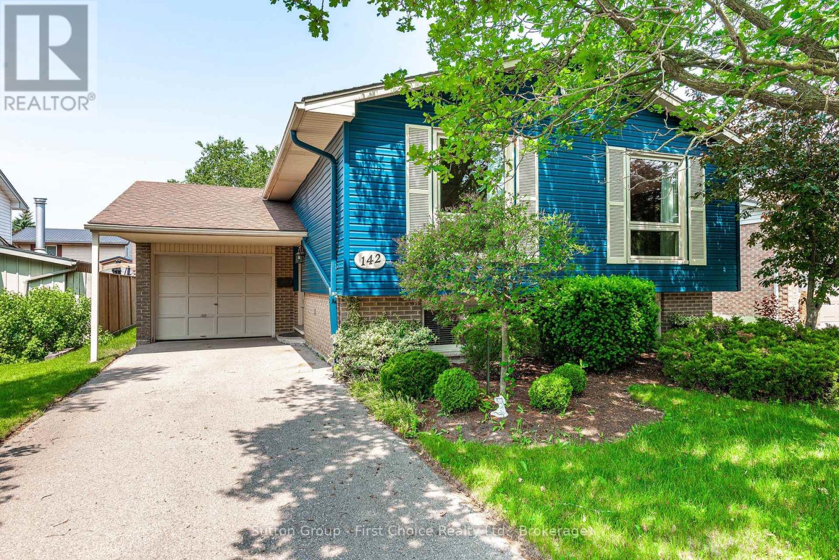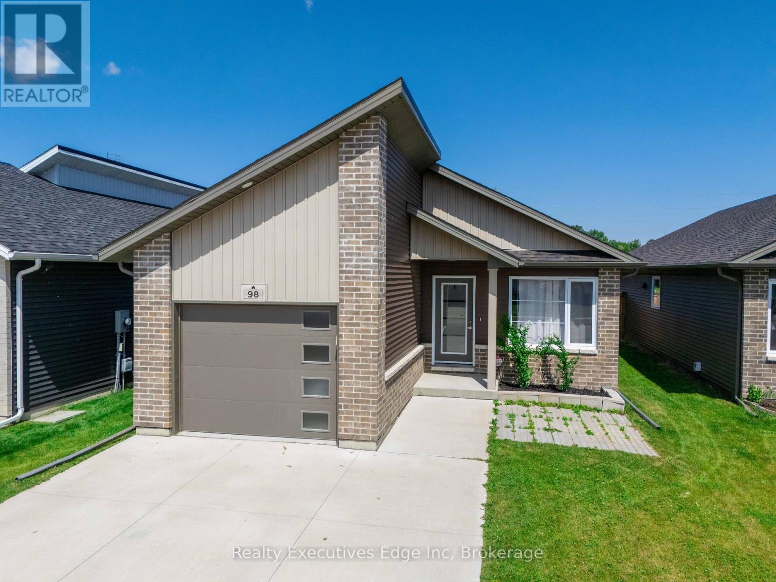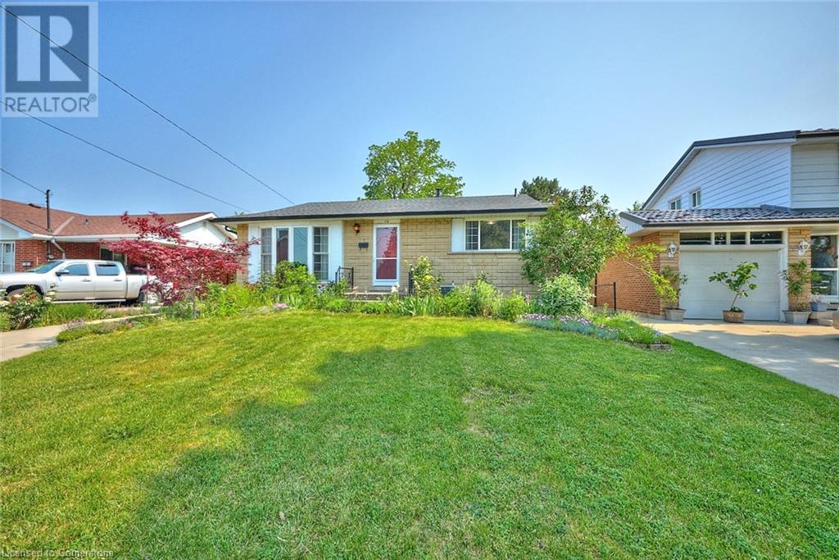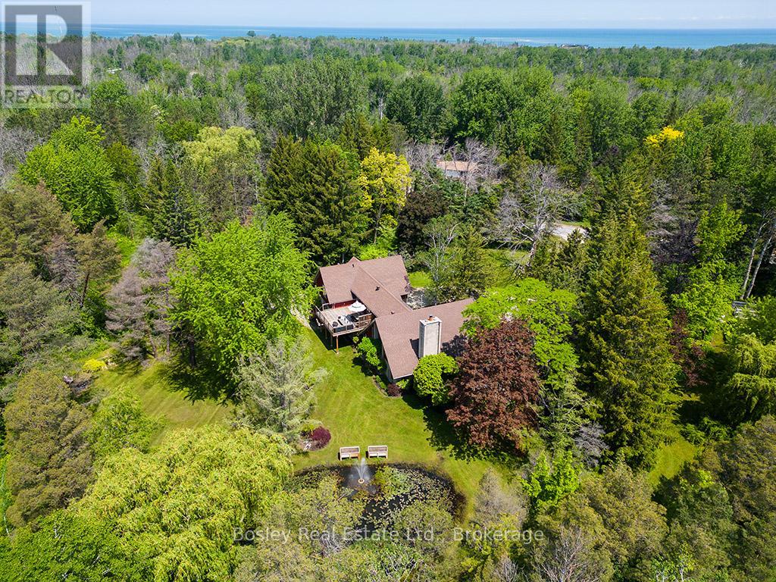1250 River Road W
Wasaga Beach, Ontario
Charming Riverfront Starter Home or Cottage!Welcome to your perfect getaway or cozy year-round residence nestled on a 50-foot riverfront lot. This inviting home offers breathtaking views and direct access to the water, complete with a beautifully landscaped stone walk-out leading to a 20-foot dock and cedar break wallideal for relaxing, fishing, or launching a boat or other water craft. The lower/main level features a spacious rec room/family room with a walk-out to the rivers edge, a 3-piece bathroom, a functional office area, and a utility/furnace room for added convenience. Upstairs, youll find a bright, open-concept kitchen, living room, and entrance area with patio doors that open onto a deck overlooking the serene river. The upper level also includes a generous primary bedroom with a walk-in closet, a second 3-piece bath, a laundry area, and a handy pantry. Whether you're looking for a peaceful starter home or a seasonal retreat, this riverfront gem offers comfort, charm, and the tranquility of waterfront living. (id:46441)
112 - 71 Bayberry Drive
Guelph (Village By The Arboretum), Ontario
Great opportunity to enjoy retirement living at The Village By The Arboretum in Guelph, Premier 55+ Adult Lifestyle Community. This bright corner unit is on the ground floor with 2 private balconies surrounded by trees with windows on three sides. For the environmentally conscious, you will appreciate the natural controls for cooling in the summer and protection in the winter. For easy access, the underground parking location is right beside the elevator, ride up and Unit 112, is steps away on the first floor. Inside, this unit of 1492 sq ft, features an open concept design, living and dining area surrounded by bright windows and patio doors opening onto one of the balconies. The second balcony faces east. Open this set of patio doors and enjoy your morning coffee from the breakfast area as the sun rises. The primary bedroom offers a ensuite 4 piece bath and a large walk in closet, with window views to the east. The second bedroom can be used as a TV room so you can watch the setting sun from the large bright windows. You'll also find a separate den with two entrances, in-suite laundry, and ample closet space throughout. Additionally, there is a conveniently located large exclusive locker for more storage. As a resident of The Village, you'll have full access to the 28,000+ sq ft Village Centre, a welcoming centre to meet your neighbours with many activities available; an indoor pool, sauna, hot tub, fitness rooms, tennis & pickleball courts, billiards, library, and over 100 resident-led clubs and classes. Besides planning for the future, living in this very special ground floor condo, being surrounded by trees and songbirds outside your door, creates a new lifestyle with new memories. (id:46441)
14 Surfside Crescent S
Collingwood, Ontario
REDUCED PRICE!! Renovators Dream in Sought-After Blue Shores! Welcome to this rarely offered corner-lot bungaloft in the highly desirable waterfront community of Blue Shores in Collingwood. With over 2,700 sq. ft. above grade and an additional 2,054 sq. ft. of unfinished basement space with roughed-in plumbing, this home offers endless potential for those with vision. Everything in this 4-bedroom, 4-bathroom home is original and meticulously maintained making it move-in ready, yet full of opportunity for updates over time. Ideal for renovators or anyone eager to personalize their space, this property is a true blank canvas in an unbeatable location. The main level features a spacious, open-concept layout with a large family room complete with a cozy fireplace, perfect for relaxing or entertaining. The heart of the home is the generously sized eat-in kitchen, ideal for family meals and gatherings. Also on the main floor are a 2 bedrooms each with their own ensuites, a convenient powder room for guests, and a laundry room with direct access to the double car garage. Upstairs, you'll find two additional bedrooms great for guests, kids, or home office space and a 3-piece bath. Enjoy peace of mind with a new roof (2019) with transferrable lifetime warranty. The full-height basement offers incredible potential for customization whether you envision a home theatre, gym, or rec room with additional bedrooms. The sky is the limit! Residents of Blue Shores enjoy exclusive access to an array of resort-style amenities including indoor/outdoor pools, fitness and recreation rooms, tennis and pickleball courts, and scenic waterfront trails. Whether you're looking to renovate immediately or settle in and update over time, this rare offering is full of potential in one of Collingwood's most coveted neighbourhoods. Close to downtown Collingwood and Blue Mountain and a short drive to the world's longest fresh water beach, this house is definitely the perfect place to call home. (id:46441)
2338 Malcolm Crescent
Burlington, Ontario
Welcome to the Perfect Family Home, offering spacious and inviting living spaces. The main floor features a bright dining and living room, a well-equipped kitchen, a 2-piece bath, a laundry room, and garage access. Upstairs, the primary bedroom has a king-size bed space, walk-in closet, and a 3-piece ensuite. There are also two family bedrooms and a full bath. The finished walk-out lower level includes a 2-piece bath and versatile space for various uses. The patio and yard, redone in 2024, are perfect for outdoor activities. Located in a welcoming neighborhood with excellent schools, parks, and amenities. (id:46441)
765 Bon Accord Street
Centre Wellington (Fergus), Ontario
Welcome to 765 Bon Accord Street in Fergus. This meticulously maintained, thoughtfully updated home offers over 1,700 sq/ft of finished living space. Situated on a large, private lot in a highly sought-after neighbourhood, the property blends comfort, functionality and room to grow. Inside, you will find three spacious bedrooms and two bathrooms, with heated flooring in the kitchen, foyer and upstairs bathroom for cozy year-round living. The finished basement includes a den that could easily be converted into a fourth bedroom, providing flexibility for guests or a home office. A recently added third bay to the garage creates a dream setup for hobbyists and gearheads. There is also a large, easily accessible storage area above the garage for seasonal items or extra belongings. The property features a whole-home natural gas generator system, offering peace of mind in any situation. If you are looking for a turnkey home in a quiet area or a property with long-term potential, this one checks all the boxes. (id:46441)
142 Kenner Crescent
Stratford, Ontario
Located in a family-friendly neighbourhood close to schools, parks, transit and the farmers market, this home offers the perfect blend of comfort, tranquility and convenience. Welcome to 142 Kenner Crescent, a beautifully maintained 3-bedroom, 2-bathroom raised bungalow that delivers functionality and an abundance of natural light throughout. Move in ready and perfect for families, first-time buyers, or those looking to downsize without compromising on space. Step inside to a warm and inviting main floor featuring a sun-filled living room ideal for both comfortable everyday living and entertaining guests, as well as an eat-in kitchen with ample cabinetry. The main level also includes three spacious bedrooms each with great closet space and a full 4-piece bathroom. The primary boasts walkout access to a private backyard deck, an ideal retreat for morning coffee or summer evenings. The lower level is partially finished, offering large above-grade windows, a cozy rec room or family area, a 3-piece bathroom, and a dedicated workshop at the back perfect for hobbies or additional storage. This level also provides direct access to the attached garage, making everyday tasks even easier. Don't miss your chance to own this gem book your private showing today! (id:46441)
98 Moonstone Crescent
Chatham-Kent, Ontario
Welcome to 98 Moonstone Crescent, a beautifully finished Builders Model Home in one of Chatham's most desirable communities. Offering nearly 2,800 sq. ft. of finished living space across two levels, this 5-bedroom, 3-bathroom home is thoughtfully designed for both comfort and functionality. Built just 5 years ago, it features a bright, open-concept main floor with a spacious living and dining area, and a modern kitchen equipped with a deep double-door pantry cabinet. All five bedrooms receive plenty of natural light and provide ample closet space. The primary bedroom includes a private ensuite and a spacious walk-in closet. A large laundry room and a separate recreation/games room add extra convenience to the layout. The fully finished basement, completed by the builder, showcases stunning luxury plank flooring and generous storage throughout. Patio doors lead to a covered wooden deck and a fully fenced backyard, perfect for relaxing or entertaining. Additional highlights include an attached garage that is drywalled and painted, with inside access and an automatic door opener. A wide concrete driveway provides parking for up to 6 vehicles. Conveniently located just minutes from Highway 401 and close to parks, schools, walking trails, and everyday amenities, this home is move-in ready and built to impress. (id:46441)
7303 Fifth Line
Wellington North, Ontario
Escape the chaos, not the convenience! Set on 10 private acres of rolling countryside, this custom-built bungalow with a self-contained main floor in-law suite is where luxury meets lifestyle. Designed for todays tech-savvy, hybrid-working family, this home offers both the tranquility of rural living and convenient access to the 401 tech corridor, just 40 minutes to Waterloo as well as the GTA and under 15 minutes to Fergus, Elora, and Orangeville. This spectacular home has two distinct yet connected living spaces, that make it ideal for multi-generational households or those looking for a mortgage helper. Welcomed by the flagstone walkway and gardens, the main residence features soaring cathedral ceilings, a bright open-concept kitchen with custom cabinetry designed and made by Almost Anything Wood, centre island with quart countertop, waterfall and quartz backsplash, complete with smart appliances. Open-concept living room with gas fireplace and expansive windows across the back of home with direct access to two-tier decking overlooking your own private pond and expansive treed landscape with over 60 trees planted along its property line. The primary bedroom suite is a peaceful retreat with barn-door entry to a spa-like ensuite and custom walk-in closet with built-in lighting. Two additional large bedrooms, a full guest bath, and a separate laundry/mudroom round out the primary home. The main floor in-law suite offers its own private entrance, another custom kitchen and living space with gas fireplace, primary bedroom with walk-in closet and luxury ensuite, a full bath, second bedroom and laundry room. Interior access to an oversized garage and direct stair access to the basement has potential for a third living space. Downstairs, the possibilities are endless; two more bedrooms already framed in, two additional bath rough-ins, cold cellar, oversized windows, and a large rec room space for home theatre, gym, games or home office space - you can have it all! (id:46441)
3936 Leonardo Street
Burlington, Ontario
Discover your dream home in the highly sought-after Alton Village West community! This newly built, spacious 4-bedroom detached home sits on a premium lot and offers the perfect blend of luxury, comfort, and functionality. Step inside to find 9-ft ceilings and gleaming hardwood floors throughout the main floor, complemented by a bright breakfast area and a stunning modern kitchen featuring tall cabinetry and elegant quartz countertop. The upper level boasts a luxurious primary suite with a 5-piece ensuite bath, along with three generously sized bedrooms and cozy broadloom carpeting. Enjoy added convenience with main floor laundry and the peace of mind that comes with no front-facing neighbours—just open views of the park for serene living. The fully finished basement includes a private in-law suite with a separate side entrance that offers versatility for multi-generational living or as guest accommodation. This is more than just a home—it's a lifestyle upgrade waiting for you! (id:46441)
1310 Duncan Road
Oakville, Ontario
Nestled in the prestigious Morrison neighbourhood of Southeast Oakville, this meticulously renovated custom home rests on a 75ft x 150ft south-facing lot. Thoughtfully redesigned from the studs, it seamlessly blends high-end finishes with a family-focused, modern layout. Oversized windows flood the space with natural light, highlighting the white oak flooring and custom millwork throughout. The open-concept kitchen and family room create a warm, inviting atmosphere, featuring top-tier appliances, custom cabinetry and a large center island with seating for 3. Just off the kitchen, the sunroom extends your living space, offering views of the landscaped backyard, mature trees, and a large deck. The formal living and dining room are perfect for hosting, with soaring 13-foot ceilings and a cozy wood-burning fireplace, adding to the home’s welcoming feel. Upstairs, the large primary suite offers a private retreat, complete with a spa-inspired ensuite featuring heated floors, dual sinks, a walk-in shower with bench seating, and a freestanding tub. Two additional generously sized bedrooms provide comfortable accommodations for family or guests. The fully finished basement extends the living space with a spacious recreation room, a well-equipped laundry area with a task sink, and a private nanny suite featuring a walk-in closet and a three-piece bathroom. Combining contemporary design, luxurious finishes, and an exceptional location, this home is the epitome of family living in one of Oakville’s coveted neighbourhoods. (id:46441)
19 Secord Drive
Hamilton, Ontario
Welcome to 19 Secord Drive – A Move-In Ready Bungalow in Hamilton’s Desirable East End! This charming and well-maintained 3-bedroom, 1-bathroom bungalow is perfectly situated on a quiet, family-friendly street and offers the ideal combination of updates, comfort, and location. Step inside to a bright and welcoming living space with large windows that fill the home with natural light. The kitchen provides ample cabinetry and flows effortlessly into a spacious backyard oasis, featuring a concrete patio – perfect for summer barbecues, outdoor dining, or relaxing evenings. Notable upgrades include a new roof (2022), several replaced windows, and a private separate entrance to the basement, offering excellent potential for future finishing or an in-law suite. All three bedrooms are generously sized with plenty of closet space, and the full 4-piece bathroom. The home also includes a private driveway, detached garage, and sits on a generous lot with mature trees for added privacy. Conveniently located just minutes from schools, shopping, parks, public transit, and quick highway access via the Red Hill Parkway and QEW – this is a fantastic opportunity for first-time buyers, downsizers, or investors alike. Don’t miss your chance to call 19 Secord Drive home – book your private showing today! Roof 2022, Hot Water tank - 2023 (reliance), Storm Doors- 2022, New Front windows and Basement windows- 2009 (id:46441)
53 Silver Creek Drive
Collingwood, Ontario
Nestled on a secluded, park-like acre within the Town of Collingwood, this exceptional estate blends refined luxury with natural beauty. Surrounded by towering mature trees, perennial gardens, and a spring-fed pond from Silver Creek, this renovated five-bedroom, five-bathroom residence offers the ultimate in privacy and tranquility. Designed for multi-generational living or sophisticated entertaining, the home features flexible dual-family layouts, with separate quarters ideal for extended family or guests. The elegant interior showcases contemporary finishes, high-end renovations throughout. Enjoy the convenience of upper and lower-level laundry rooms and the peace of mind of modern infrastructure, including municipal water, natural gas, and fibe internet. Step outside to your own four-season oasis a series of breathtaking outdoor living spaces perfect for gathering or relaxing. Unwind in the newly added outdoor sauna, or entertain at the stunning custom outdoor bar featuring a roll-up window, loft sleeping quarters, and generous storage. A heated and cooled three-car attached garage with workshop offers plenty of space for all your recreational gear and projects. Ideally located just minutes from skiing, golf, Georgian Bay, scenic trails, and Collingwoods charming shops and dining this rare offering truly captures the best of luxurious country living with urban convenience. (id:46441)

