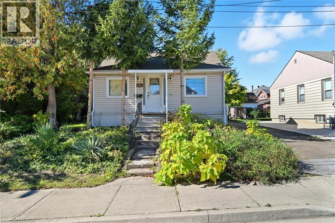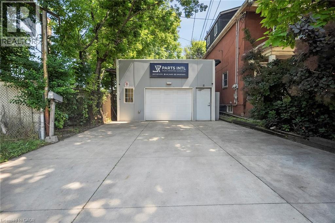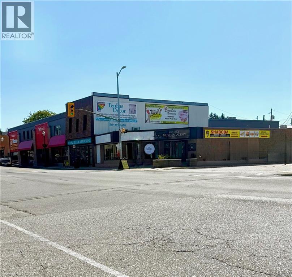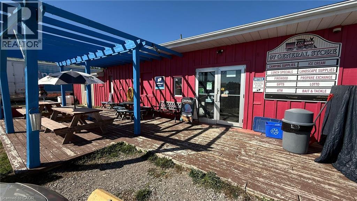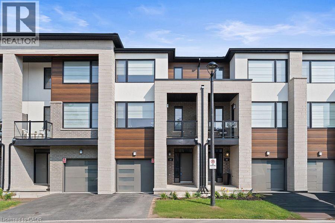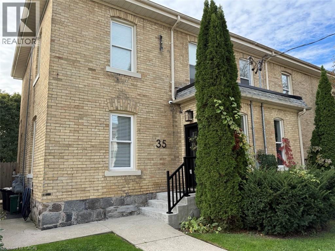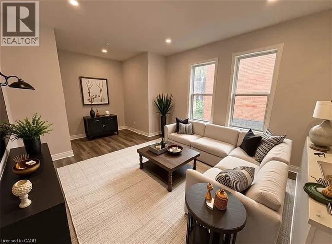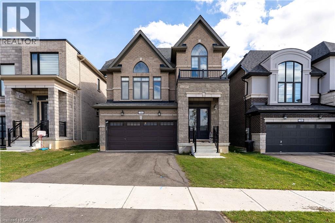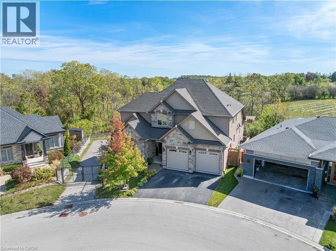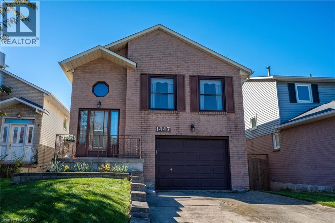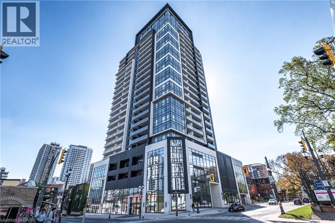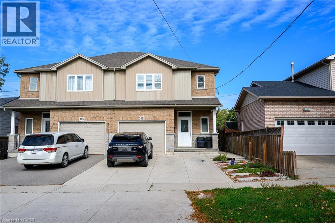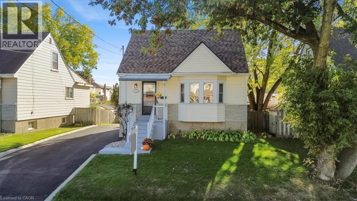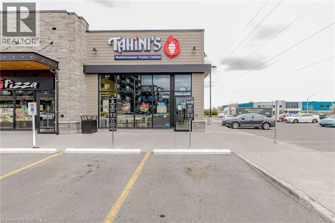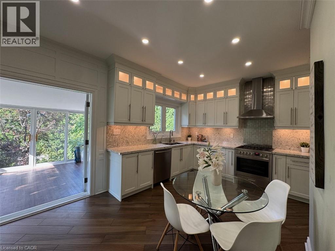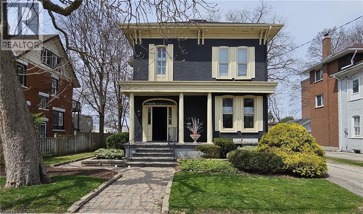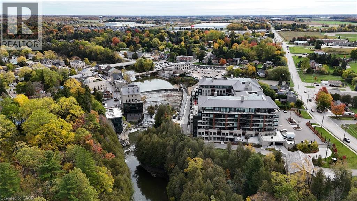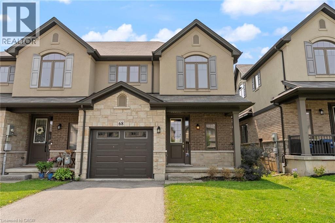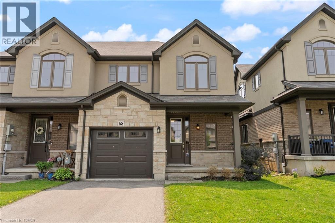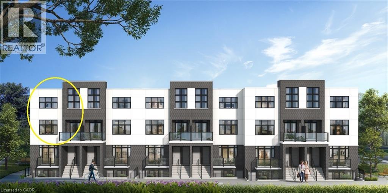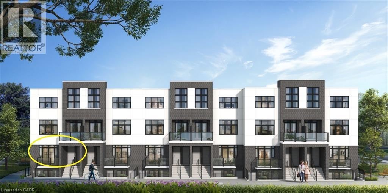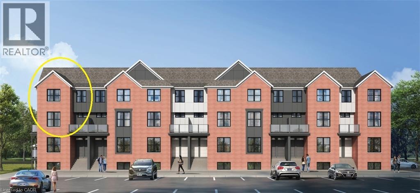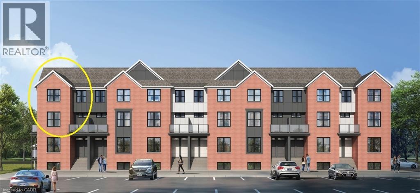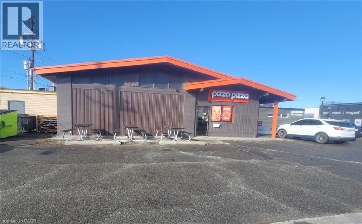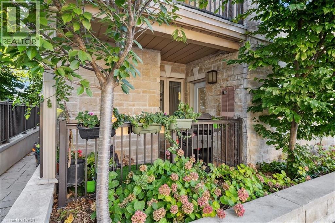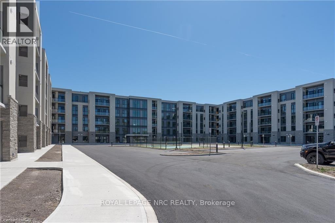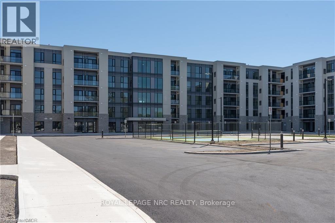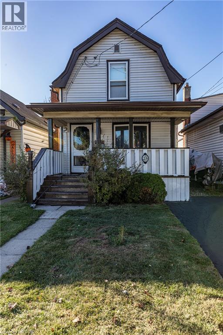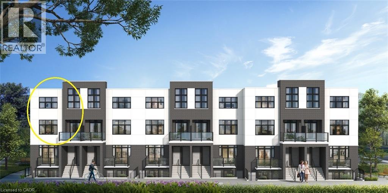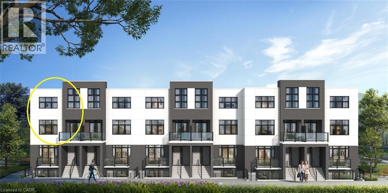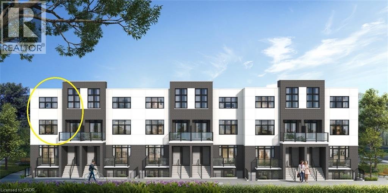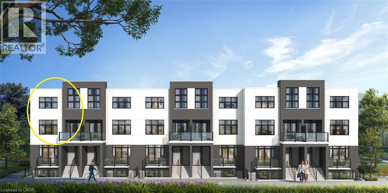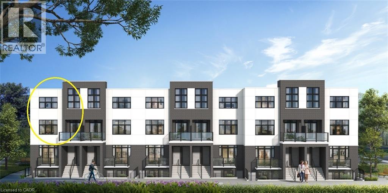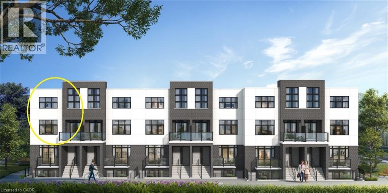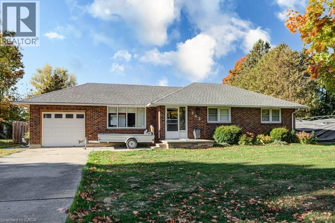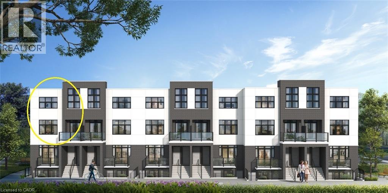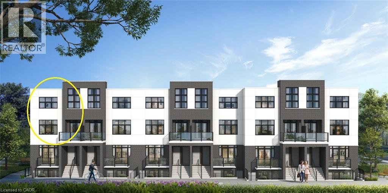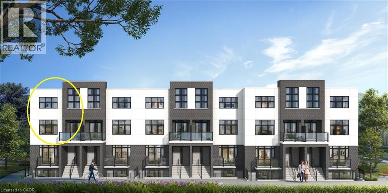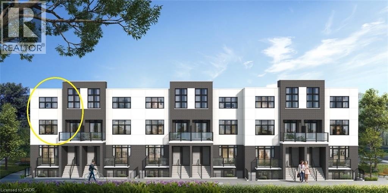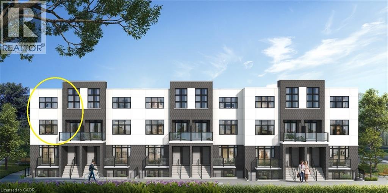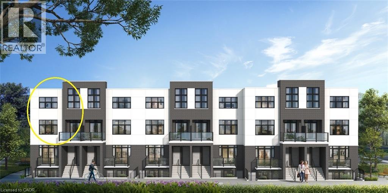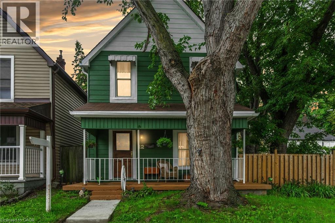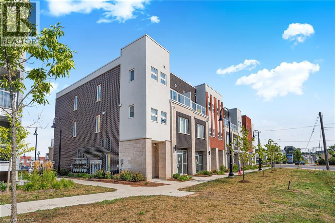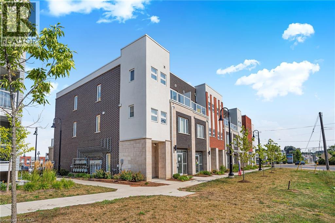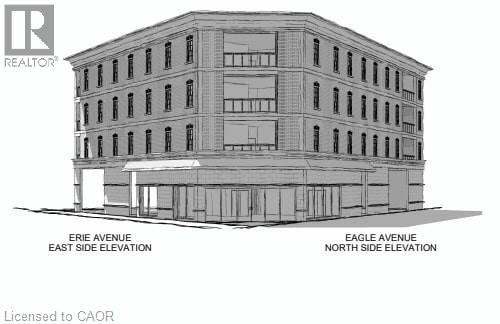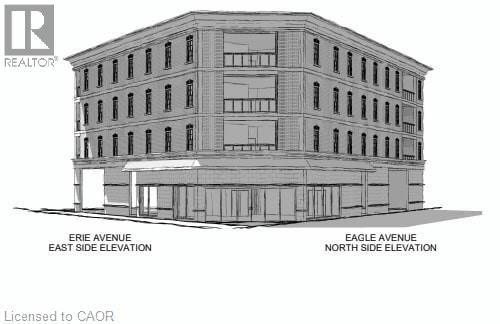4741 First Avenue
Niagara Falls, Ontario
Attention Builders, Investors & Renovators! Fantastic opportunity to acquire a valuable 70’ x 150’ lot with an existing home—ideal for redevelopment or investment. The sellers have already completed the pre-consultation process with the City of Niagara Falls Planning Department, paving the way for future growth. Potential options include severing the lot into two parcels to build detached homes, or severing into three parcels for semi-detached or townhouse development. This prime location is just 2 minutes to the Niagara Falls GO Station and Niagara University, and only 5 minutes to the vibrant entertainment district—a high-demand area with strong growth potential. The existing 3-bedroom, 1-bathroom home (approx. 950 sq. ft.) offers the option to rent out while you plan your project, or renovate and enjoy yourself. An excellent opportunity for those looking to build, invest, or add value in one of Niagara’s most promising areas. Location has city water, natural gas, electricity, cable. (id:46441)
11 Whitfield Avenue
Hamilton, Ontario
Welcome to 11 Whitfield Avenue, where your living room, your hoist, and your parts inventory can all live together in harmony. At the front: a full-height drive-in garage. Through the middle: a clear-span Quonset-style warehouse. At the back: a self-contained 1-bedroom unit with its own kitchen, bath, and just enough space to decompress after a long day of fabricating or fulfilling orders. Zoned M5-375, which permits an accessory dwelling alongside industrial use. Ideal for trades, tinkerers, e-com entrepreneurs or anyone who needs flexible space without judgement. Approx. 2,244 SF total (per floor plan). Garage and warehouse are unheated, seller used a portable unit. Now vacant and ready for your vision. Is it unconventional? Sure. Is it packed with potential? Absolutely. (id:46441)
102 Main Street E
Listowel, Ontario
Discover an exceptional commercial leasing opportunity in the heart of downtown Listowel! Situated at the corner 102 Main Street East, this highly visible property offers tremendous exposure in one of the town’s most active and thriving commercial corridors. Benefit from consistent high foot traffic and vehicle flow, with excellent signage visibility that ensures your business gets noticed every day. This prime location is surrounded by successful retail shops, professional offices, restaurants, and essential local amenities, making it an ideal setting for a wide range of businesses including retail, professional services, food establishments, or health and wellness operations. The space is bright, open, and adaptable — designed to accommodate a variety of layouts and configurations. Flexible unit sizing allows tenants to customize the footprint to their operational needs. Customers and staff alike will appreciate the convenience of ample nearby parking, easy accessibility, and walkable proximity to Listowel’s downtown core. All lease terms are negotiable, with ownership open to working with qualified tenants to create a tailored leasing arrangement that supports long-term success. Don’t miss this rare opportunity to secure a flexible, high-visibility commercial space in the heart of Listowel’s growing downtown. Bring your vision — this space is ready to be customized to suit your business perfectly! (id:46441)
1817 Regional Rd 97 Unit# Convenience Store
Hamilton, Ontario
Excellent opportunity to lease an established business location known as 97 General Store, offering outstanding highway exposure and steady local and seasonal traffic! This spacious retail unit comes fully equipped with display coolers, freezers, shelving, and counters—ready to operate immediately. Features include lotto terminal setup, beverage fridges, snack aisles, and an ice cream/milkshake counter. Upper level provides extra space for office or storage. Outdoor seating area ideal for summer sales. All equipment included in rent; utilities extra. Store needs some TLC but holds great potential for a motivated operator. Excellent prospect to apply for a liquor-selling license to expand business revenue. Ideal for convenience, café, or variety retail. Ample on-site parking and easy access make this a fantastic opportunity! ?? Lease: $2,500/month + utilities ?? Size: Approx. 2,000 sq. ft. ?? Parking: Ample surface parking ?? Location: High-traffic area serving residential & seasonal clientele ?? Zoning: Commercial/Retail (id:46441)
350 River Road Unit# 41
Cambridge, Ontario
Welcome to 41-350 River Road! Only 3 years old, Modern townhouse built by Reid Heritage Homes located in the highly desirable Brook Village community of Cambridge. This townhouse Boasting a generous floor plan, features 3 bedrooms and 3 bathrooms, lots of natural light streaming through large windows. Kitchen features granite countertops, stainless steel appliances, a 10-foot island, upgraded cabinets, and soft-close doors. Spacious living room and dinning area with large windows. Step out onto the balcony to relax and enjoy some fresh air. There's also a loft area that can be used as an office or extra living space. The primary bedroom is bright and peaceful, with ensuite bath, walk in closet and big windows that let in lots of natural light. Third floor has two more bright bedrooms and 4 pcs main bath. Situated steps away from the water and Hespeler Village, and conveniently close to parks, bus stops, walking trails, and highway 401—making it easy to get around and enjoy the area. (id:46441)
35 Victoria Avenue Unit# A
Cambridge, Ontario
Discover upscale living in this beautifully finished one-bedroom suite offering approximately 658 sq. ft. of luxury and comfort in the heart of West Galt. Just a short walk to the Gaslight District, Mill Race Park, local boutiques, bakeries, and fine dining, this is urban luxury with a modern design. Key Features That You’ll Love: Gourmet Kitchen: Granite counters, endless storage, full-size stainless appliances, and plenty of prep space for dinner parties or your next TikTok cooking moment. Spacious + Stylish: Soaring 10-ft ceilings, rich wood floors, and an open-concept living room that’s perfect for entertaining or binge-watching your favourite show in style. Spa-Inspired Bathroom: Relax and recharge in your luxury bathroom with high-end fixtures and hotel-worthy design. Two Private Entrances: Enjoy both a private porch and front entry, plus direct access to a large shared patio and fenced backyard; ideal for summer hangouts, entertaining or your morning coffee. Bonus Space: Includes a storage unit, in-suite laundry, and one parking spot included with the opportunity to rent other spots (a rare find downtown!). Peace of Mind: Controlled entry with security features for added comfort. Tenant Pays: Heat, hydro, gas, and water. Located within walking distance to the vibrant Gaslight District and all the amenities of downtown, this property offers a rare blend of privacy, sophistication, and urban accessibility. Ready to experience luxury living in Galt’s most walkable neighbourhood? Call to book your private showing today. (id:46441)
200 Holton Avenue S Unit# 1
Hamilton, Ontario
Welcome Home Beautiful 2-Bedroom Main Floor Suite | 200 Holton Ave South This stunning 2-bedroom suite is located on the main floor of a well-maintained triplex at 200 Holton Avenue South. From the moment you arrive, you'll appreciate your own private front porcha perfect spot to relax with outdoor furniture and enjoy warm summer evenings. Step inside to a spacious open-concept kitchen featuring stainless steel appliances, a large island that offers extra counter and cupboard space, and ample room for a dining table and chairs. The kitchen flows seamlessly into the bright living area, creating a welcoming space ideal for both relaxing and entertaining. The primary bedroom is very spacious, and the second bedroom offers plenty of flexibilitywhether used as a guest room, additional bedroom, or a dedicated home office. The large 4-piece bathroom includes a full tub and shower, along with the convenience of in-suite laundry. This bright, thoughtfully designed unit features modern finishes, laminate flooring throughout, and a layout that makes it easy to feel right at home. Don't miss your chance to live in this beautiful spaceperfect for comfort, convenience, and style. $2150 plus hydro/heat, pet friendly Available immediately (id:46441)
790 Sobeski Avenue
Woodstock, Ontario
Welcome to this exceptional Kingsmen-built home, ideally located in the sought-after Havelock Corners community. Set on a premium corner lot, this beautifully crafted brick residence offers over 3,500 sq ft of modern, family-friendly living spaceperfect for growing ormulti-generational families.The main floor features a bright, open-concept layout with spacious living and dining areas, ideal for both everyday living and entertaining. The chef-inspired kitchen is the heart of the home, showcasing an oversized quartz island, sleek modern cabinetry, and high-end finishesperfect for family meals or hosting guests. Upstairs, enjoy four large bedrooms and three bathrooms, including a luxurious primary suite with a walk-in closet and private 5-piece ensuite. A versatile second-floor family room with a walk-out balcony adds flexible space for a home office, playroom, or entertainment zone. Convenient second-floor laundry adds to the home's thoughtful design.Bonus: A separate side entrance leads to a finished basement, featuring 2 rooms, a living area, and a full bathroom ideal for extended family, guests, or future rental potential.Enjoy easy access to Highway 401 & 403, making commuting a breeze. Steps to Kingsmen Square, shopping, restaurants, parks, Pittock Conservation Area, Thames River trails, and places of worship including the Gurudwara Sahib Sikh Temple. This growing, family-oriented neighborhood is the perfect blend of modern comfort, quality craftsmanship, and natural beauty. Don't miss your chance to call this remarkable property home! (id:46441)
3545 Campden Road Unit# 8
Campden, Ontario
CUSTOM DEHAAN-BUILT BUNGALOFT BACKING ONTO PEACEFUL GREEN SPACE IN CHARMING CAMPDEN Welcome to a home where craftsmanship, comfort, and versatility come together — a beautiful custom DeHaan-built bungaloft, built in 2018 and providing over 2,800 square feet of finished living space. Designed for both empty nesters and families, this home is tucked away in a quiet cul-de-sac backing onto lush green space, combining country serenity and modern luxury just 10 minutes from the QEW. Step inside and feel the quality DeHaan Homes are known for. The open-concept main floor is the heart of the home — anchored by a chef’s dream kitchen with a massive layout, custom finishes, and seamless flow into the living and dining areas. Whether hosting family dinners or weekend get-togethers, the design makes it easy to cook and connect while enjoying peaceful views. The main-floor primary suite provides comfort and ease, featuring a large walk-in closet and spa-inspired ensuite. With main-floor laundry and thoughtful design, everyday living is simple and convenient. Upstairs, the second level has three spacious bedrooms, ideal for kids, visiting grandkids, or guests — a flexible layout that adapts to your lifestyle. Step outside to a covered porch and separate back deck immersed in nature, the perfect setting for morning coffee, barbecues, or quiet relaxation. Built with DeHaan’s renowned craftsmanship, this home showcases custom details, premium materials, and timeless style throughout. Located in the heart of Campden, you’ll love the close-knit community feel, nearby vineyards, and quick QEW access for easy travel. This is more than a home — it’s a lifestyle of comfort, connection, and quality. (id:46441)
1447 Reynolds Avenue
Burlington, Ontario
Opportunity knocks with this spacious 3-bedroom, 3-bathroom detached raised bungalow offering over 2,000 sq. ft. of above-grade living space! Situated on a 118 ft. deep lot, this home features an extremely private backyard backing onto a forest with no rear neighbours. Step inside to a welcoming foyer that leads to a bright living area with large windows, seamlessly connected to the dining room and kitchen with a convenient breakfast area. Down the hall, you’ll find the primary bedroom with its own private walkout to a balcony overlooking the trees, the perfect spot to enjoy your morning coffee. The primary also features a walk-in closet and a private 3-piece ensuite. A second bedroom with dual closets and a 4-piece bathroom complete this level. The adjacent level offers a cozy family room with a fireplace and walkout to the deck and backyard, a third bedroom, a separate laundry room, and another full bathroom. The basement provides additional flexible space- ideal for hobbies, a home gym, or extra storage. Located in Burlington’s desirable Palmer neighbourhood, known for its quiet streets, mature trees, and convenient access to schools, parks, and amenities, this home offers endless potential and is the perfect canvas to make your dream home a reality! (id:46441)
15 Queen Street S Unit# 401
Hamilton, Ontario
Fabulous Fully Furnished Fourth Floor unit at the Platinum Condo’s. Perfectly situated at the corner of King and Queen this stunning condo offers 819 sq. ft. of beautifully curated living space featuring 2 bedrooms, 1 bath, in-suite laundry and a private terrace. This exclusive suite is one of only three units on the 4th floor ensuring privacy and tranquility. Flooded with natural light, this corner unit features 9-ft floor-to-ceiling windows framing breathtaking waterfront and city skyline views. The open-concept layout includes a super stylish living area, dining nook, and a sleek modern kitchen with stainless steel appliances, quartz countertops, and glass tile backsplash. Both bedrooms are bright and spacious with custom open closet systems, and the spa-inspired 3-piece bath adjoins the primary bedroom. The building offers amazing amenities including a stunning lobby with concierge service, state-of-the-art gym, yoga deck, party room with full kitchen and fireplace lounge, perfect for entertaining, and a fabulous rooftop terrace with BBQ’s and seating areas to take in panoramic escarpment and sunset views. Located just steps from Hess Village, restaurants, cafes, shopping, amenities, the downtown core, farmers market, the AGA, First Ontario Center, plus just minutes to McMaster University, all area Hospitals, GO Transit, and Highway 403, make this an ideal location for professionals, commuters, investors and students alike. This is the ultimate turn-key opportunity as EVERYTHING IN THIS UNIT IS INCLUDED IN THE SALE PRICE! That’s right: all the furniture, carpets, shelving, kitchenware, bedding, linens, and décor items…other than the owner’s personal items…are INCLUDED! Also included are convenient 4th floor locker & underground parking spot. Don't miss this amazing opportunity to just move in, relax and enjoy! RSA (id:46441)
265 1/2 Cedardale Avenue Unit# Main
Stoney Creek, Ontario
Well Maintained, clean , Spacious three Bedrooms, three washrooms, Semi Detached house at Exellent locatuion in Stoney Creek. AAA Tenants, No Pets, No Smoking. TENANT TO PAY 70% of ALL UTILITIES. One Driveway Parking space. Basement Rented separately & not included. PLEASE FORWARD RENTAL & SUPPORTING DOCUMENTS FOR LANDLORD REVIEW & APPROVAL . RSA (id:46441)
832 Queensdale Avenue
Hamilton, Ontario
Turn-Key home thoughtfully updated and freshly painted from top to bottom, with modern upgrades. Spacious liv/room that sets the tone for comfort and style with hardwood floors, oversized four-panel front window seat. Curl up with a book on a rainy afternoon or host friends for coffee, this sunlit space invites connection and relaxation in equal measure. Adjacent lies the family-sized kitchen with new flooring and re-finished cabinets that blend rustic charm with contemporary clean lines. Ample counter space and thoughtful storage make meal prep a joy, while the open layout keeps the heart of the home connected to everyday life. The main floor is completed with a generous bedroom and a fully updated bathroom—both thoughtfully designed for comfort and convenience. It’s the perfect setup for multi-generational living, a home office, or a quiet retreat. Upstairs, two good-sized bedrooms await, each featuring hardwood floors as the main floor with large windows ensuring a bright and ideal haven for children, guests, or a private master suite. Partly finished basement boasts impressive ceiling height and abundant space, making it a prime candidate for transformation. With a little vision, it could easily become a full in-law suite, a home gym, or a cozy entertainment area offering endless possibilities for customization, worry-free living . Many updates include new sheafing and shingles installed in June 2024, a new furnace and hot water tank replaced in 2022, and brand-new central air added in June 2024. Practical exterior improvements include a fully re-built front porch and a recently repaired & sealed driveway, a fully fenced yard and re-built shed floor. (id:46441)
263 Northfield Drive E Unit# 4
Waterloo, Ontario
CAN BE CONVERTED INTO OTHER FOOD CONCEPT. Two separate business can be operated under one roof. Currently Mediterranean Business is being operated. Located at the busy intersection of Northfield Dr E/Bridge St W. Surrounded by Fully Residential Neighbourhood, Offices, Major Big Box Stores, Close to Conestoga Pkwy, Lots of Traffic, and more. Great Business with Good Sales Volume, and Long Lease and so much opportunity to grow the business even more. Rent: $8900/m including TMI & HST, Lease Term: Existing 7 year + option to renew Seating: 20. (id:46441)
1005 Dormer Street
Mississauga, Ontario
For more info on this property, please click the Brochure button. Discover Your Dream Home in Coveted Lakeview: A Private Oasis for Every Lifestyle. Nestled on a tranquil cul-de-sac in south Mississauga's highly sought-after Lakeview community, this beautifully upgraded raised bungalow offers the perfect blend of serene countryside living and urban convenience. Enjoy a peaceful park-like setting just minutes from all your essential amenities. As you step through the towering front door, the grand foyer, with its impressive 15-foot ceiling, creates a welcoming first impression. The main level unfolds into a bright and airy combined living and dining area, enhanced by elegant 9-foot high stretch ceilings - ideal for both formal entertaining and relaxed family living. The fully renovated primary bathroom is a true sanctuary, featuring luxurious Carrara Marble walls, a large walk-in shower, a charming clawfoot bathtub, and comforting heated flooring - promising a spa-like escape. The heart of this home is the custom-designed, eat-in modern kitchen. It boasts high-end stainless-steel appliances, sleek quartz countertops and backsplash, and generous cabinetry, ensuring ample storage and space for all your culinary needs. French doors from the kitchen lead to a private, sunlit Muskoka room, offering a tranquil spot for reading or enjoying your morning coffee. This inviting sunroom extends onto a large deck that overlooks a stunning, fully fenced backyard, professionally landscaped with lush, private gardens and an automated sprinkler system for easy care. A convenient gas BBQ hookup is ready for your outdoor gatherings. A valuable separate entrance provides access to a versatile, fully functional basement. Beautiful home! (id:46441)
106 Young Street W
Kitchener, Ontario
CHARACTER-FILLED OFFICE SPACE. 106 Young Street W – a rare opportunity to lease a piece of architectural charm in the heart of the city. This beautifully maintained commercial property offers approximately 1,000 sq ft of UPPER office space, blending classic design with everyday functionality. From the moment you arrive, the curb appeal captivates with its historic façade, charming covered porch, and manicured landscaping. Step inside to discover a professional yet inviting interior filled with natural light and timeless finishes. The layout includes multiple private offices, a stately boardroom with rich wood paneling and built-in shelving, and common areas that can flex to suit your team’s needs. Large windows, high ceilings, and detailed trim work throughout preserve the building’s original character, while updates ensure comfort and practicality. 1 bathroom, basement storage, cameras with 24 hour video recording, new lights, and filing cabinetry complete the package. Ideal for professionals, creatives, or small businesses looking for a unique setting. Available immediately. (id:46441)
6523 Wellington Road 7 Unit# 109
Elora, Ontario
This Luxury 2 Bedroom + Den suite was designed for those looking to downsize without compromise. 2,098 Sqft of thoughtfully designed living space, this stunning first-floor residence combines the ease of Condo Living with the space and comfort of a Detached Home. This open concept layout has incredible flexibility, allowing you to tailor the space to suit your needs. The expansive dining area comfortably accommodates a full sized dining table, perfect for hosting dinner parties or cherished family gatherings, with room to bring your heirloom set. The living room is ideal for entertaining or relaxing with multiple seating areas and direct access to a sprawling 247 sqft Terrace, perfect for outdoor dining or enjoying your morning coffee. The designer kitchen, complete with an oversized island seamlessly integration into the living and dining areas. Tucked away the primary suite is a true retreat, accessed by a separate hallway and features a spa-inspired ensuite bath and generous walk-in closets. A second spacious bedroom, ideal for family or guests with a large closet & the 3rd bonus room provides added versatility, easily used as a home office, media room or even a 3rd bedroom for visitors. The full-size laundry room offers additional storage and convenience. Located on the ground floor, this suite offers direct views of the Terrace and across the river to the Elora Mill. Perfect for pet owners or those who prefer to avoid elevators. Start your mornings with a short stroll to the resident lounge to enjoy coffee and fresh pastries from the Elora Mill. This suite includes one underground parking space, a locker, and offers access to resort-style amenities: Fitness centre, Yoga studio, Lounge and Lobby Coffee Bar, Outdoor Terrace, and a Pool with Spectacular River Views!! Experience refined living in one of Ontario's most charming and walkable communities. Just steps away from award winning restaurants, artisan shops, cafes and the natural beauty of Elora. (id:46441)
68 Dodman Crescent
Ancaster, Ontario
Executive End Unit townhome in Ancaster! This spacious home offers a bright open-concept layout with oversized windows and plenty of natural light throughout. The main level features a modern kitchen with granite countertops, brand new Fridge and Stove, a large island, and hardwood floors, all complemented by soaring 9 ft ceilings. Upstairs, you'll find 3 bedrooms, including a primary suite with ensuite bath, plus the convenience of second-floor laundry. Tucked away in a quiet and family-friendly neighborhood, just minutes from schools, shopping, restaurants, Hamilton Golf & Country Club, Hwy 403, & transit to McMaster & Redeemer Universities. Note: Long driveway Parking for 2 cars + the Garage.(total 3 parking spaces) Fully fenced spacious back yard. (id:46441)
68 Dodman Crescent
Ancaster, Ontario
Executive End Unit townhome in Ancaster! This spacious home offers a bright open-concept layout with oversized windows and plenty of natural light throughout. The main level features a modern kitchen with granite countertops, brand new Fridge and Stove, a large island, and hardwood floors, all complemented by soaring 9 ft ceilings. Upstairs, you'll find 3 bedrooms, including a primary suite with ensuite bath, plus the convenience of second-floor laundry. Tucked away in a quiet and family-friendly neighborhood, just minutes from schools, shopping, restaurants, Hamilton Golf & Country Club, Hwy 403, & transit to McMaster & Redeemer Universities. Note: Long driveway Parking for 2 cars + the Garage.(total 3 parking spaces) Fully fenced spacious back yard. (id:46441)
31 Mill Street Unit# 94
Kitchener, Ontario
VIVA–THE BRIGHTEST ADDITION TO DOWNTOWN KITCHENER. In this exclusive community located on Mill Street near downtown Kitchener, life at Viva offers residents the perfect blend of nature, neighbourhood & nightlife. Step outside your doors at Viva and hit the Iron Horse Trail. Walk, run, bike, and stroll through connections to parks and open spaces, on and off-road cycling routes, the iON LRT systems, downtown Kitchener and several neighbourhoods. Victoria Park is also just steps away, with scenic surroundings, play and exercise equipment, a splash pad, and winter skating. Nestled in a professionally landscaped exterior, these modern stacked townhomes are finely crafted with unique layouts. The Fern end model boasts an open-concept main floor layout – ideal for entertaining including the kitchen with a breakfast bar, quartz countertops, ceramic and luxury vinyl plank flooring throughout, stainless steel appliances, and more. Offering 1402 sqft including 3 bedrooms, 2.5 bathrooms, and a balcony. Thrive in the heart of Kitchener where you can easily grab your favourite latte Uptown, catch up on errands, or head to your yoga class in the park. Relish in the best of both worlds with a bright and vibrant lifestyle in downtown Kitchener, while enjoying the quiet and calm of a mature neighbourhood. (id:46441)
31 Mill Street Unit# 93
Kitchener, Ontario
VIVA–THE BRIGHTEST ADDITION TO DOWNTOWN KITCHENER. In this exclusive community located on Mill Street near downtown Kitchener, life at Viva offers residents the perfect blend of nature, neighbourhood & nightlife. Step outside your doors at Viva and hit the Iron Horse Trail. Walk, run, bike, and stroll through connections to parks and open spaces, on and off-road cycling routes, the iON LRT systems, downtown Kitchener and several neighbourhoods. Victoria Park is also just steps away, with scenic surroundings, play and exercise equipment, a splash pad, and winter skating. Nestled in a professionally landscaped exterior, these modern stacked townhomes are finely crafted with unique layouts. The Palm end model boasts an open-concept main floor layout – ideal for entertaining including the kitchen with a breakfast bar, quartz countertops, ceramic and luxury vinyl plank flooring throughout, stainless steel appliances, and more. Offering 1294 sqft of living space including 3 bedrooms, 2.5 bathrooms, a balcony, and a patio. Thrive in the heart of Kitchener where you can easily grab your favourite latte Uptown, catch up on errands, or head to your yoga class in the park. Relish in the best of both worlds with a bright and vibrant lifestyle in downtown Kitchener, while enjoying the quiet and calm of a mature neighbourhood. (id:46441)
31 Mill Street Unit# 24
Kitchener, Ontario
VIVA–THE BRIGHTEST ADDITION TO DOWNTOWN KITCHENER. In this exclusive community located on Mill Street near downtown Kitchener, life at Viva offers residents the perfect blend of nature, neighbourhood & nightlife. Step outside your doors at Viva and hit the Iron Horse Trail. Walk, run, bike, and stroll through connections to parks and open spaces, on and off-road cycling routes, the iON LRT systems, downtown Kitchener and several neighbourhoods. Victoria Park is also just steps away, with scenic surroundings, play and exercise equipment, a splash pad, and winter skating. Nestled in a professionally landscaped exterior, these modern stacked townhomes are finely crafted with unique layouts. The Agave end model with a bumpout boasts a bright open concept main floor layout with 2 walkouts– ideal for entertaining including the kitchen with a breakfast bar, quartz countertops, ceramic and luxury vinyl plank flooring throughout, stainless steel appliances, and more. Offering 1229 sqft including 2 bedrooms and 1.5 bathrooms. Thrive in the heart of Kitchener where you can easily grab your favourite latte Uptown, catch up on errands, or head to your yoga class in the park. Relish in the best of both worlds with a bright and vibrant lifestyle in downtown Kitchener, while enjoying the quiet and calm of a mature neighbourhood. (id:46441)
31 Mill Street Unit# 16
Kitchener, Ontario
VIVA–THE BRIGHTEST ADDITION TO DOWNTOWN KITCHENER. In this exclusive community located on Mill Street near downtown Kitchener, life at Viva offers residents the perfect blend of nature, neighbourhood & nightlife. Step outside your doors at Viva and hit the Iron Horse Trail. Walk, run, bike, and stroll through connections to parks and open spaces, on and off-road cycling routes, the iON LRT systems, downtown Kitchener and several neighbourhoods. Victoria Park is also just steps away, with scenic surroundings, play and exercise equipment, a splash pad, and winter skating. Nestled in a professionally landscaped exterior, these modern stacked townhomes are finely crafted with unique layouts. The Agave end model boasts a bright open concept main floor layout – ideal for entertaining including the kitchen with a breakfast bar, quartz countertops, ceramic and luxury vinyl plank flooring throughout, stainless steel appliances, and more. Offering 1146 sqft including 2 bedrooms and 1.5 bathrooms. Thrive in the heart of Kitchener where you can easily grab your favourite latte Uptown, catch up on errands, or head to your yoga class in the park. Relish in the best of both worlds with a bright and vibrant lifestyle in downtown Kitchener, while enjoying the quiet and calm of a mature neighbourhood. (id:46441)
297 Scott Street
Fort Frances, Ontario
PIZZA PIZZA Business in Fort Frances, ON is For Sale. Located at the busy intersection of Scott St/Portage Ave. Very Busy, High Traffic Area and Popular Neighbourhood Pizza Store. Surrounded by Fully Residential Neighbourhood, schools, Highway and more. Excellent Business with Long Lease, and more. Rent: $3200/m including TMI & HST, Lease Term: Existing 10 + 5 years option to renew, Royalty: 6%, Advertising: 5%. (id:46441)
70 Stewart Street Unit# 102
Oakville, Ontario
A Delightful Gem in the heart of Oakville. Welcome to 70 Stewart Street, Unit 102. This recently renovated 2Bdrm & 2Bthrm Ground floor Condo presents a wonderful opportunity. Some notable updates include: Laminate flooring, Light fixtures, Freshly painted, and Washer/Dryer. Boasting a spacious open concept design and modern layout, your future home will provide many options. Conveniently located close to shopping, parks, transit and entertainment. Whether you're downsizing or a first-time buyer, this is the place for you. As an added bonus, you can enjoy your own private balcony and also included are 3 underground parking spots. It Can Be Yours! (id:46441)
50 Herrick Avenue Unit# 131
St. Catharines, Ontario
Welcome to Marydel's The Montebello! A beautifully crafted, modern 2-bedroom, 2-bathroom condo, located on the elevated ground floor, offering 876 sq ft of stylish living space This newly built unit features an open-concept layout with abundant natural light and sleek contemporary finishes throughout. The kitchen flows effortlessly into the spacious living area, making it ideal for entertaining. The primary bedroom includes a walk-in closet and a 4-piece ensuite, while a private balcony offers a relaxing outdoor retreat and gorgeous views of the Garden City Golf Course. As part of the Montebello Condos, residents enjoy access to premium amenities such as a gym, party room, and social lounge, perfect for staying active and connecting with the community. Ideally located next to the Garden City Golf Course and close to scenic hiking trails, top-rated schools, restaurants, shopping, and highway access, this location truly has everything you need. Book your private showing today and experience it for yourself! (id:46441)
50 Herrick Avenue Unit# 131
St. Catharines, Ontario
Welcome to Marydel's The Montebello! A beautifully crafted, modern 2-bedroom, 2-bathroom condo, located on the elevated ground floor, offering 876 sq ft of stylish living space This newly built unit features an open-concept layout with abundant natural light and sleek contemporary finishes throughout. The kitchen flows effortlessly into the spacious living area, making it ideal for entertaining. The primary bedroom includes a walk-in closet and a 4-piece ensuite, while a private balcony offers a relaxing outdoor retreat and gorgeous views of the Garden City Golf Course. As part of the Montebello Condos, residents enjoy access to premium amenities such as a gym, party room, and social lounge, perfect for staying active and connecting with the community. Ideally located next to the Garden City Golf Course and close to scenic hiking trails, top-rated schools, restaurants, shopping, and highway access, this location truly has everything you need. Book your private showing today and experience it for yourself! (id:46441)
23 Frederick Avenue
Hamilton, Ontario
Welcome to 23 Frederick Ave in Crown Point - backing on to an elementary school, steps to parks, Centre Mall, Kenilworth Ave & busting Ottawa Street, known. for Saturday farmers markets, trendy shops and cafes. Ideal for first-time Buyers/those looking to build equity or ready to transition from condo living, this delightful home offer space and convenience! Main Floor features some hardwood floors, bright living room, spacious separate dining room and well-sized L-shaped kitchen. Sliding Doors to large rear covered deck. Upper level boasts 2 Bedrooms and large Bathroom with double sinks, corner soaking tub w/shower. Great backyard for entertaining features a large shed with hydro plus a lean to for plenty of storage. Single car asphalt driveway. Some updated windows and doors, Roof shingles in 2021, Updated HWT $65 quarterly. Updated HVAC. Located just minutes from Red Hill Parkway, QEW, mountain access, with easy connections to public transit and the upcoming LRT. Do not miss this opportunity to own a home in a vibrant family oriented neighbourhood! (id:46441)
31 Mill Street Unit# 89
Kitchener, Ontario
VIVA–THE BRIGHTEST ADDITION TO DOWNTOWN KITCHENER. In this exclusive community located on Mill Street near downtown Kitchener, life at Viva offers residents the perfect blend of nature, neighbourhood & nightlife. Step outside your doors at Viva and hit the Iron Horse Trail. Walk, run, bike, and stroll through connections to parks and open spaces, on and off-road cycling routes, the iON LRT systems, downtown Kitchener and several neighbourhoods. Victoria Park is also just steps away, with scenic surroundings, play and exercise equipment, a splash pad, and winter skating. Nestled in a professionally landscaped exterior, these modern stacked townhomes are finely crafted with unique layouts. The Orchid interior model boasts an open-concept main floor layout – ideal for entertaining including the kitchen with a breakfast bar, quartz countertops, ceramic and luxury vinyl plank flooring throughout, stainless steel appliances, and more. Offering 1154 sqft including 2 bedrooms, 2.5 bathrooms, and a balcony. Thrive in the heart of Kitchener where you can easily grab your favourite latte Uptown, catch up on errands, or head to your yoga class in the park. Relish in the best of both worlds with a bright and vibrant lifestyle in downtown Kitchener, while enjoying the quiet and calm of a mature neighbourhood. (id:46441)
31 Mill Street Unit# 83
Kitchener, Ontario
VIVA–THE BRIGHTEST ADDITION TO DOWNTOWN KITCHENER. In this exclusive community located on Mill Street near downtown Kitchener, life at Viva offers residents the perfect blend of nature, neighbourhood & nightlife. Step outside your doors at Viva and hit the Iron Horse Trail. Walk, run, bike, and stroll through connections to parks and open spaces, on and off-road cycling routes, the iON LRT systems, downtown Kitchener and several neighbourhoods. Victoria Park is also just steps away, with scenic surroundings, play and exercise equipment, a splash pad, and winter skating. Nestled in a professionally landscaped exterior, these modern stacked townhomes are finely crafted with unique layouts. The Orchid interior model boasts an open-concept main floor layout – ideal for entertaining including the kitchen with a breakfast bar, quartz countertops, ceramic and luxury vinyl plank flooring throughout, stainless steel appliances, and more. Offering 1154 sqft including 2 bedrooms, 2.5 bathrooms, and a balcony. Thrive in the heart of Kitchener where you can easily grab your favourite latte Uptown, catch up on errands, or head to your yoga class in the park. Relish in the best of both worlds with a bright and vibrant lifestyle in downtown Kitchener, while enjoying the quiet and calm of a mature neighbourhood. (id:46441)
31 Mill Street Unit# 29
Kitchener, Ontario
VIVA–THE BRIGHTEST ADDITION TO DOWNTOWN KITCHENER. In this exclusive community located on Mill Street near downtown Kitchener, life at Viva offers residents the perfect blend of nature, neighbourhood & nightlife. Step outside your doors at Viva and hit the Iron Horse Trail. Walk, run, bike, and stroll through connections to parks and open spaces, on and off-road cycling routes, the iON LRT systems, downtown Kitchener and several neighbourhoods. Victoria Park is also just steps away, with scenic surroundings, play and exercise equipment, a splash pad, and winter skating. Nestled in a professionally landscaped exterior, these modern stacked townhomes are finely crafted with unique layouts. The Orchid interior model boasts an open-concept main floor layout – ideal for entertaining including the kitchen with a breakfast bar, quartz countertops, ceramic and luxury vinyl plank flooring throughout, stainless steel appliances, and more. Offering 1154 sqft including 2 bedrooms, 2.5 bathrooms, and a balcony. Thrive in the heart of Kitchener where you can easily grab your favourite latte Uptown, catch up on errands, or head to your yoga class in the park. Relish in the best of both worlds with a bright and vibrant lifestyle in downtown Kitchener, while enjoying the quiet and calm of a mature neighbourhood. (id:46441)
31 Mill Street Unit# 86
Kitchener, Ontario
VIVA–THE BRIGHTEST ADDITION TO DOWNTOWN KITCHENER. In this exclusive community located on Mill Street near downtown Kitchener, life at Viva offers residents the perfect blend of nature, neighbourhood & nightlife. Step outside your doors at Viva and hit the Iron Horse Trail. Walk, run, bike, and stroll through connections to parks and open spaces, on and off-road cycling routes, the iON LRT systems, downtown Kitchener and several neighbourhoods. Victoria Park is also just steps away, with scenic surroundings, play and exercise equipment, a splash pad, and winter skating. Nestled in a professionally landscaped exterior, these modern stacked townhomes are finely crafted with unique layouts. The Orchid interior model boasts an open-concept main floor layout – ideal for entertaining including the kitchen with a breakfast bar, quartz countertops, ceramic and luxury vinyl plank flooring throughout, stainless steel appliances, and more. Offering 1154 sqft including 2 bedrooms, 2.5 bathrooms, and a balcony. Thrive in the heart of Kitchener where you can easily grab your favourite latte Uptown, catch up on errands, or head to your yoga class in the park. Relish in the best of both worlds with a bright and vibrant lifestyle in downtown Kitchener, while enjoying the quiet and calm of a mature neighbourhood. (id:46441)
31 Mill Street Unit# 35
Kitchener, Ontario
VIVA–THE BRIGHTEST ADDITION TO DOWNTOWN KITCHENER. In this exclusive community located on Mill Street near downtown Kitchener, life at Viva offers residents the perfect blend of nature, neighbourhood & nightlife. Step outside your doors at Viva and hit the Iron Horse Trail. Walk, run, bike, and stroll through connections to parks and open spaces, on and off-road cycling routes, the iON LRT systems, downtown Kitchener and several neighbourhoods. Victoria Park is also just steps away, with scenic surroundings, play and exercise equipment, a splash pad, and winter skating. Nestled in a professionally landscaped exterior, these modern stacked townhomes are finely crafted with unique layouts. The Orchid interior model boasts an open-concept main floor layout – ideal for entertaining including the kitchen with a breakfast bar, quartz countertops, ceramic and luxury vinyl plank flooring throughout, stainless steel appliances, and more. Offering 1154 sqft including 2 bedrooms, 2.5 bathrooms, and a balcony. Thrive in the heart of Kitchener where you can easily grab your favourite latte Uptown, catch up on errands, or head to your yoga class in the park. Relish in the best of both worlds with a bright and vibrant lifestyle in downtown Kitchener, while enjoying the quiet and calm of a mature neighbourhood. (id:46441)
31 Mill Street Unit# 32
Kitchener, Ontario
VIVA–THE BRIGHTEST ADDITION TO DOWNTOWN KITCHENER. In this exclusive community located on Mill Street near downtown Kitchener, life at Viva offers residents the perfect blend of nature, neighbourhood & nightlife. Step outside your doors at Viva and hit the Iron Horse Trail. Walk, run, bike, and stroll through connections to parks and open spaces, on and off-road cycling routes, the iON LRT systems, downtown Kitchener and several neighbourhoods. Victoria Park is also just steps away, with scenic surroundings, play and exercise equipment, a splash pad, and winter skating. Nestled in a professionally landscaped exterior, these modern stacked townhomes are finely crafted with unique layouts. The Orchid interior model boasts an open-concept main floor layout – ideal for entertaining including the kitchen with a breakfast bar, quartz countertops, ceramic and luxury vinyl plank flooring throughout, stainless steel appliances, and more. Offering 1154 sqft including 2 bedrooms, 2.5 bathrooms, and a balcony. Thrive in the heart of Kitchener where you can easily grab your favourite latte Uptown, catch up on errands, or head to your yoga class in the park. Relish in the best of both worlds with a bright and vibrant lifestyle in downtown Kitchener, while enjoying the quiet and calm of a mature neighbourhood. (id:46441)
31 Mill Street Unit# 38
Kitchener, Ontario
VIVA–THE BRIGHTEST ADDITION TO DOWNTOWN KITCHENER. In this exclusive community located on Mill Street near downtown Kitchener, life at Viva offers residents the perfect blend of nature, neighbourhood & nightlife. Step outside your doors at Viva and hit the Iron Horse Trail. Walk, run, bike, and stroll through connections to parks and open spaces, on and off-road cycling routes, the iON LRT systems, downtown Kitchener and several neighbourhoods. Victoria Park is also just steps away, with scenic surroundings, play and exercise equipment, a splash pad, and winter skating. Nestled in a professionally landscaped exterior, these modern stacked townhomes are finely crafted with unique layouts. The Orchid interior model boasts an open-concept main floor layout – ideal for entertaining including the kitchen with a breakfast bar, quartz countertops, ceramic and luxury vinyl plank flooring throughout, stainless steel appliances, and more. Offering 1154 sqft including 2 bedrooms, 2.5 bathrooms, and a balcony. Thrive in the heart of Kitchener where you can easily grab your favourite latte Uptown, catch up on errands, or head to your yoga class in the park. Relish in the best of both worlds with a bright and vibrant lifestyle in downtown Kitchener, while enjoying the quiet and calm of a mature neighbourhood. (id:46441)
243 King Street E
Ingersoll, Ontario
Welcome to this well-maintained 2-bedroom, 2-bathroom brick bungalow, a wonderful place to call home. Sunlight streams through the large living room windows, creating a bright and welcoming space the moment you step inside. The spacious basement offers endless possibilities — a large recreation room, home office or guest suite — this basement provides plenty of room for the whole family. Step outside and be amazed by the expansive backyard, perfect for children, pets, and outdoor entertaining. The massive covered patio allows you to enjoy this outdoor oasis in every season and all kinds of weather. Located in a quiet, family-friendly neighbourhood, this home offers comfort and convenience just minutes from schools, shopping, parks, and easy access to Highway 401. Currently tenanted on a month-to-month basis, this property offers flexibility for investors or buyers looking to make it their own. Don’t miss your chance to own this charming bungalow — a perfect blend of warmth, space, and location. (id:46441)
31 Mill Street Unit# 71
Kitchener, Ontario
VIVA–THE BRIGHTEST ADDITION TO DOWNTOWN KITCHENER. In this exclusive community located on Mill Street near downtown Kitchener, life at Viva offers residents the perfect blend of nature, neighbourhood & nightlife. Step outside your doors at Viva and hit the Iron Horse Trail. Walk, run, bike, and stroll through connections to parks and open spaces, on and off-road cycling routes, the iON LRT systems, downtown Kitchener and several neighbourhoods. Victoria Park is also just steps away, with scenic surroundings, play and exercise equipment, a splash pad, and winter skating. Nestled in a professionally landscaped exterior, these modern stacked townhomes are finely crafted with unique layouts. The Orchid interior model boasts an open-concept main floor layout – ideal for entertaining including the kitchen with a breakfast bar, quartz countertops, ceramic and luxury vinyl plank flooring throughout, stainless steel appliances, and more. Offering 1154 sqft including 2 bedrooms, 2.5 bathrooms, and a balcony. Thrive in the heart of Kitchener where you can easily grab your favourite latte Uptown, catch up on errands, or head to your yoga class in the park. Relish in the best of both worlds with a bright and vibrant lifestyle in downtown Kitchener, while enjoying the quiet and calm of a mature neighbourhood. (id:46441)
31 Mill Street Unit# 68
Kitchener, Ontario
VIVA–THE BRIGHTEST ADDITION TO DOWNTOWN KITCHENER. In this exclusive community located on Mill Street near downtown Kitchener, life at Viva offers residents the perfect blend of nature, neighbourhood & nightlife. Step outside your doors at Viva and hit the Iron Horse Trail. Walk, run, bike, and stroll through connections to parks and open spaces, on and off-road cycling routes, the iON LRT systems, downtown Kitchener and several neighbourhoods. Victoria Park is also just steps away, with scenic surroundings, play and exercise equipment, a splash pad, and winter skating. Nestled in a professionally landscaped exterior, these modern stacked townhomes are finely crafted with unique layouts. The Orchid interior model boasts an open-concept main floor layout – ideal for entertaining including the kitchen with a breakfast bar, quartz countertops, ceramic and luxury vinyl plank flooring throughout, stainless steel appliances, and more. Offering 1154 sqft including 2 bedrooms, 2.5 bathrooms, and a balcony. Thrive in the heart of Kitchener where you can easily grab your favourite latte Uptown, catch up on errands, or head to your yoga class in the park. Relish in the best of both worlds with a bright and vibrant lifestyle in downtown Kitchener, while enjoying the quiet and calm of a mature neighbourhood. (id:46441)
31 Mill Street Unit# 65
Kitchener, Ontario
VIVA–THE BRIGHTEST ADDITION TO DOWNTOWN KITCHENER. In this exclusive community located on Mill Street near downtown Kitchener, life at Viva offers residents the perfect blend of nature, neighbourhood & nightlife. Step outside your doors at Viva and hit the Iron Horse Trail. Walk, run, bike, and stroll through connections to parks and open spaces, on and off-road cycling routes, the iON LRT systems, downtown Kitchener and several neighbourhoods. Victoria Park is also just steps away, with scenic surroundings, play and exercise equipment, a splash pad, and winter skating. Nestled in a professionally landscaped exterior, these modern stacked townhomes are finely crafted with unique layouts. The Orchid interior model boasts an open-concept main floor layout – ideal for entertaining including the kitchen with a breakfast bar, quartz countertops, ceramic and luxury vinyl plank flooring throughout, stainless steel appliances, and more. Offering 1154 sqft including 2 bedrooms, 2.5 bathrooms, and a balcony. Thrive in the heart of Kitchener where you can easily grab your favourite latte Uptown, catch up on errands, or head to your yoga class in the park. Relish in the best of both worlds with a bright and vibrant lifestyle in downtown Kitchener, while enjoying the quiet and calm of a mature neighbourhood. (id:46441)
31 Mill Street Unit# 74
Kitchener, Ontario
VIVA–THE BRIGHTEST ADDITION TO DOWNTOWN KITCHENER. In this exclusive community located on Mill Street near downtown Kitchener, life at Viva offers residents the perfect blend of nature, neighbourhood & nightlife. Step outside your doors at Viva and hit the Iron Horse Trail. Walk, run, bike, and stroll through connections to parks and open spaces, on and off-road cycling routes, the iON LRT systems, downtown Kitchener and several neighbourhoods. Victoria Park is also just steps away, with scenic surroundings, play and exercise equipment, a splash pad, and winter skating. Nestled in a professionally landscaped exterior, these modern stacked townhomes are finely crafted with unique layouts. The Orchid interior model boasts an open-concept main floor layout – ideal for entertaining including the kitchen with a breakfast bar, quartz countertops, ceramic and luxury vinyl plank flooring throughout, stainless steel appliances, and more. Offering 1154 sqft including 2 bedrooms, 2.5 bathrooms, and a balcony. Thrive in the heart of Kitchener where you can easily grab your favourite latte Uptown, catch up on errands, or head to your yoga class in the park. Relish in the best of both worlds with a bright and vibrant lifestyle in downtown Kitchener, while enjoying the quiet and calm of a mature neighbourhood. (id:46441)
31 Mill Street Unit# 53
Kitchener, Ontario
VIVA–THE BRIGHTEST ADDITION TO DOWNTOWN KITCHENER. In this exclusive community located on Mill Street near downtown Kitchener, life at Viva offers residents the perfect blend of nature, neighbourhood & nightlife. Step outside your doors at Viva and hit the Iron Horse Trail. Walk, run, bike, and stroll through connections to parks and open spaces, on and off-road cycling routes, the iON LRT systems, downtown Kitchener and several neighbourhoods. Victoria Park is also just steps away, with scenic surroundings, play and exercise equipment, a splash pad, and winter skating. Nestled in a professionally landscaped exterior, these modern stacked townhomes are finely crafted with unique layouts. The Orchid interior model boasts an open-concept main floor layout – ideal for entertaining including the kitchen with a breakfast bar, quartz countertops, ceramic and luxury vinyl plank flooring throughout, stainless steel appliances, and more. Offering 1154 sqft including 2 bedrooms, 2.5 bathrooms, and a balcony. Thrive in the heart of Kitchener where you can easily grab your favourite latte Uptown, catch up on errands, or head to your yoga class in the park. Relish in the best of both worlds with a bright and vibrant lifestyle in downtown Kitchener, while enjoying the quiet and calm of a mature neighbourhood. (id:46441)
31 Mill Street Unit# 56
Kitchener, Ontario
VIVA–THE BRIGHTEST ADDITION TO DOWNTOWN KITCHENER. In this exclusive community located on Mill Street near downtown Kitchener, life at Viva offers residents the perfect blend of nature, neighbourhood & nightlife. Step outside your doors at Viva and hit the Iron Horse Trail. Walk, run, bike, and stroll through connections to parks and open spaces, on and off-road cycling routes, the iON LRT systems, downtown Kitchener and several neighbourhoods. Victoria Park is also just steps away, with scenic surroundings, play and exercise equipment, a splash pad, and winter skating. Nestled in a professionally landscaped exterior, these modern stacked townhomes are finely crafted with unique layouts. The Orchid interior model boasts an open-concept main floor layout – ideal for entertaining including the kitchen with a breakfast bar, quartz countertops, ceramic and luxury vinyl plank flooring throughout, stainless steel appliances, and more. Offering 1154 sqft including 2 bedrooms, 2.5 bathrooms, and a balcony. Thrive in the heart of Kitchener where you can easily grab your favourite latte Uptown, catch up on errands, or head to your yoga class in the park. Relish in the best of both worlds with a bright and vibrant lifestyle in downtown Kitchener, while enjoying the quiet and calm of a mature neighbourhood. (id:46441)
31 Mill Street Unit# 50
Kitchener, Ontario
VIVA–THE BRIGHTEST ADDITION TO DOWNTOWN KITCHENER. In this exclusive community located on Mill Street near downtown Kitchener, life at Viva offers residents the perfect blend of nature, neighbourhood & nightlife. Step outside your doors at Viva and hit the Iron Horse Trail. Walk, run, bike, and stroll through connections to parks and open spaces, on and off-road cycling routes, the iON LRT systems, downtown Kitchener and several neighbourhoods. Victoria Park is also just steps away, with scenic surroundings, play and exercise equipment, a splash pad, and winter skating. Nestled in a professionally landscaped exterior, these modern stacked townhomes are finely crafted with unique layouts. The Orchid interior model boasts an open-concept main floor layout – ideal for entertaining including the kitchen with a breakfast bar, quartz countertops, ceramic and luxury vinyl plank flooring throughout, stainless steel appliances, and more. Offering 1154 sqft including 2 bedrooms, 2.5 bathrooms, and a balcony. Thrive in the heart of Kitchener where you can easily grab your favourite latte Uptown, catch up on errands, or head to your yoga class in the park. Relish in the best of both worlds with a bright and vibrant lifestyle in downtown Kitchener, while enjoying the quiet and calm of a mature neighbourhood. (id:46441)
12 Francis Street
Hamilton, Ontario
Beautifully Updated Detached Home on a Corner Lot Welcome to this tastefully updated 3-bedroom, 2-bathroom detached home that perfectly blends style, comfort, and functionality. Located just minutes from the West Harbour GO Station, this property is ideal for commuters and families alike. Step inside to find a spacious layout featuring both a full dining room and a comfortable living area, offering plenty of space for entertaining or everyday living. The modern kitchen is a true standout, equipped with stainless steel appliances including a built-in microwave, gas stove, dishwasher, and fridge. The island provides additional prep space, while custom black walnut open shelving adds warmth and character. Both bathrooms have been recently updated, and all floors have been levelled with 3/4-inch plywood for lasting durability. The insulated mudroom provides convenience year-round. Upstairs, the attic has been spray-foam insulated for efficiency, complemented by a furnace, A/C, and tankless water heater—all owned and just 2.5 years old. Outside, enjoy a fully fenced backyard with a brand-new deck, perfect for relaxing or hosting gatherings. The corner lot also offers a private driveway with space for two vehicles, plus an EV charger for added convenience. With generous space, modern updates, and thoughtful details throughout, this home is move-in ready and waiting for its next owners. (id:46441)
124 Seabrook Drive Unit# 109 ( Lower)
Kitchener, Ontario
For Lease – 124 Seabrook Drive, Unit 109 (Lower Unit), Kitchener. Discover a rare opportunity to lease a versatile, commercial unit in one of Kitchener’s most desirable and fast-growing neighbourhoods. Located in a vibrant community with strong foot traffic and excellent accessibility, this property is ideal for a wide range of uses. Zoning & Uses: Zoned MU-1 (750 R) – Low Intensity Mixed-Use Corridor – this space offers incredible flexibility, allowing for: Retail & Personal Services – boutique shops, salons, studios, specialty retail, convenience services. Food & Beverage – cafés, bakeries, take-out, small restaurants. Community & Institutional Uses – daycare, learning centres, community services. Office & Professional Services – medical, dental, consulting, law, finance. Residential – mixed-use possibilities with live/work potential. Property Features: Fully completed and move-in ready – built to legal codes and standards for commercial operations. Fully finished basement – perfect for workspaces, storage, or staff areas with full bathroom in the basement for convenience. Abundant visitor parking – ensuring easy access for clients, customers, and guests. Whether you’re looking to launch a new business, expand an existing one, or secure a long-term investment in a high-demand area, this unit delivers on location, functionality, and potential. Location Highlights: Situated in a thriving Kitchener neighbourhood, this property enjoys proximity to residential developments, schools, parks, and major roadways, making it a central hub for community activity and commerce. Book Your showing today! (id:46441)
124 Seabrook Drive Unit# 109 (Upper)
Kitchener, Ontario
For Lease – 124 Seabrook Drive, Unit 109 (Upper Unit), Kitchener. Discover a rare opportunity to lease a versatile, commercial unit in one of Kitchener’s most desirable and fast-growing neighbourhoods. Located in a vibrant community with strong foot traffic and excellent accessibility, this property is ideal for a wide range of uses. Zoning & Uses: Zoned MU-1 (750 R) – Low Intensity Mixed-Use Corridor – this space offers incredible flexibility, allowing for: Retail & Personal Services – boutique shops, salons, studios, specialty retail, convenience services. Food & Beverage – cafés, bakeries, take-out, small restaurants. Community & Institutional Uses – daycare, learning centres, community services. Office & Professional Services – medical, dental, consulting, law, finance. Residential – mixed-use possibilities with live/work potential. Property Features: Fully completed and move-in ready – built to legal codes and standards for commercial operations. Spacious main level – bright, open layout ready for customization to suit your business needs with bathroom. Abundant visitor parking – ensuring easy access for clients, customers, and guests. Whether you’re looking to launch a new business, expand an existing one, or secure a long-term investment in a high-demand area, this unit delivers on location, functionality, and potential. Location Highlights: Situated in a thriving Kitchener neighbourhood, this property enjoys proximity to residential developments, schools, parks, and major roadways, making it a central hub for community activity and commerce. Book Your showing today! (id:46441)
75 - 79 Erie Avenue
Brantford, Ontario
75–79 Erie Avenue, is an approved infill redevelopment site located in the heart of Brantford’s rapidly growing urban core. The proposed four-storey mixed-use building features 10,764 SF of Gross Floor Area, including 1,006 SF of ground-floor commercial space and 18 modern residential units above. The design incorporates 18 on-site parking spaces, with plans for three additional on-street commercial spaces, creating a balance of convenience and sustainability. This project represents a turn-key opportunity for developers and investors to capitalize on a shovel-ready infill site with Official Plan Amendment and Zoning By-law Amendment completed, and Site Plan Approval currently in progress. Located minutes from Downtown Brantford, public transit, shopping, and post-secondary institutions, this site is ideally positioned for strong end-user demand and long-term appreciation. (id:46441)
75 - 79 Erie Avenue
Brantford, Ontario
75–79 Erie Avenue, is an approved infill redevelopment site located in the heart of Brantford’s rapidly growing urban core. The proposed four-storey mixed-use building features 10764 SF of Gross Floor Area, including 1,006 SF of ground-floor commercial space and 18 modern residential units above. The design incorporates 18 on-site parking spaces, with plans for three additional on-street commercial spaces, creating a balance of convenience and sustainability. This project represents a turn-key opportunity for developers and investors to capitalize on a shovel-ready infill site with Official Plan Amendment and Zoning By-law Amendment completed, and Site Plan Approval currently in progress.Located minutes from Downtown Brantford, public transit, shopping, and post-secondary institutions, this site is ideally positioned for strong end-user demand and long-term appreciation. (id:46441)

