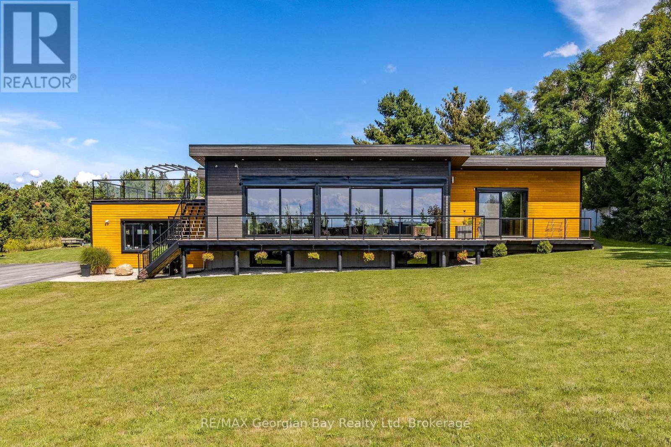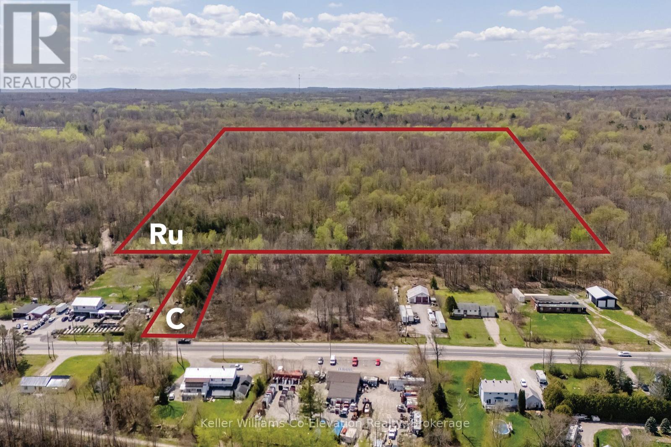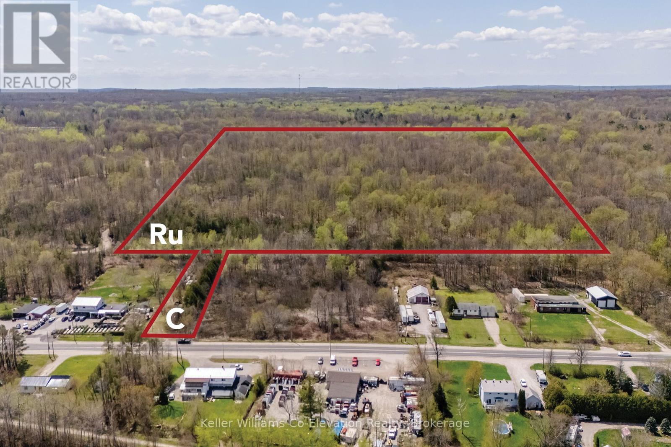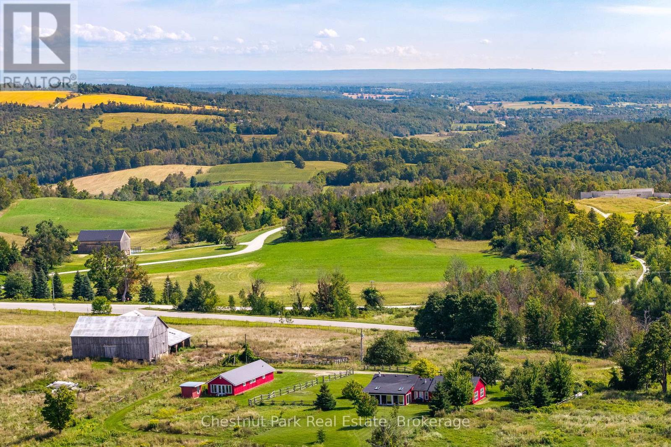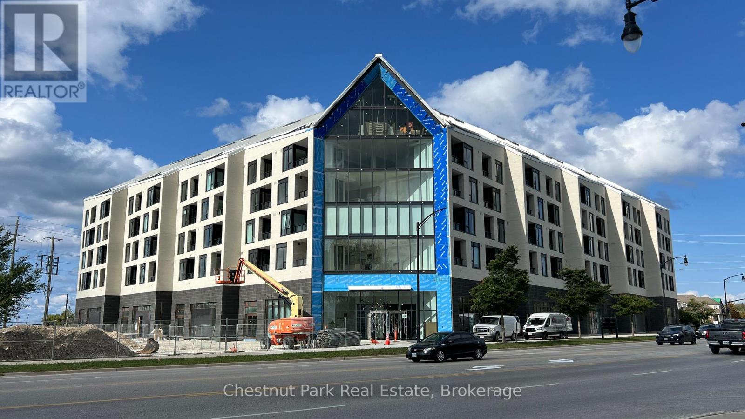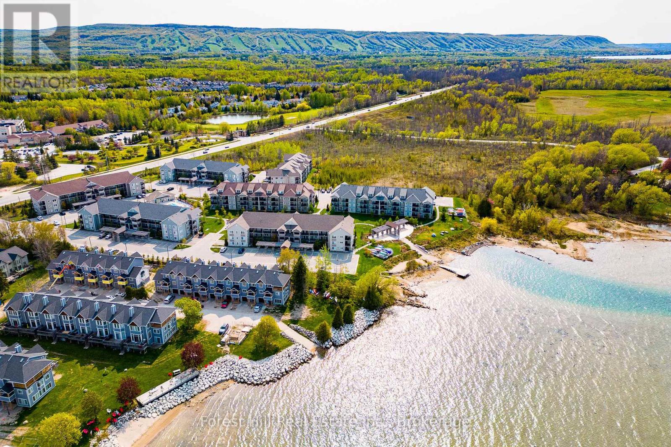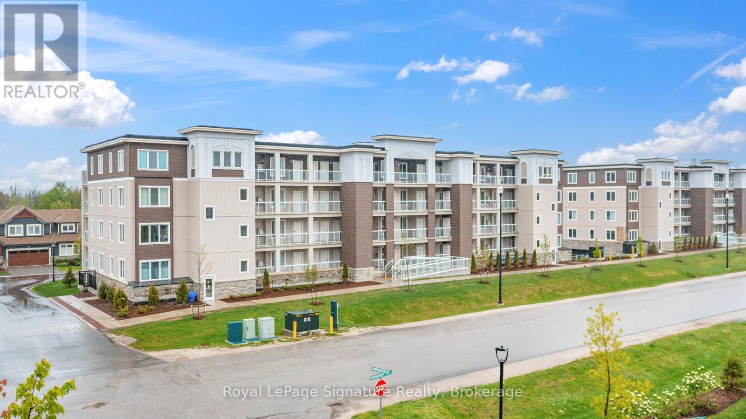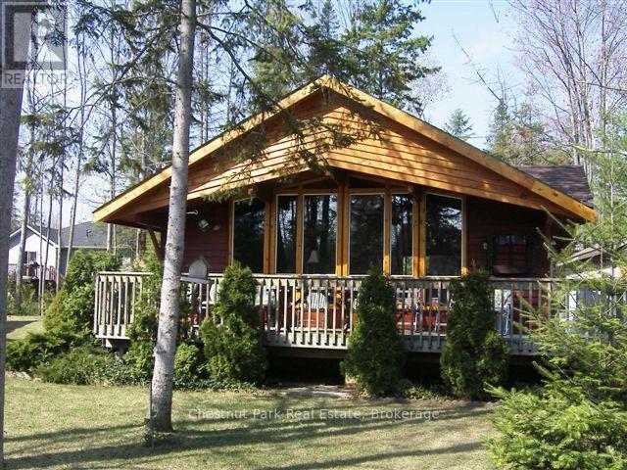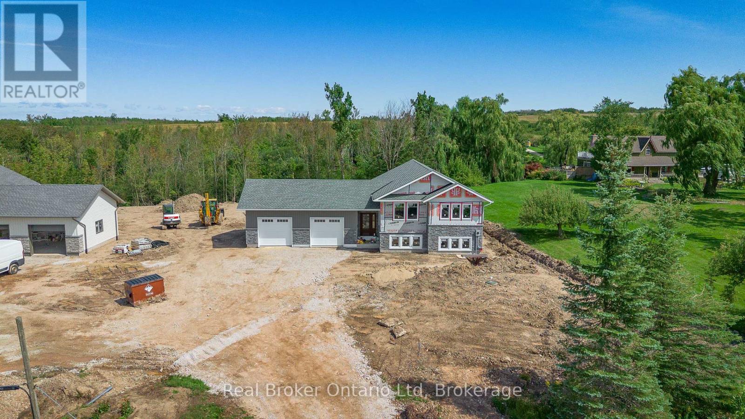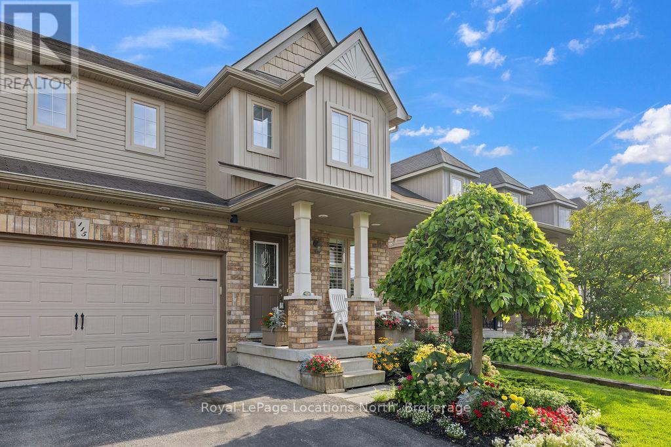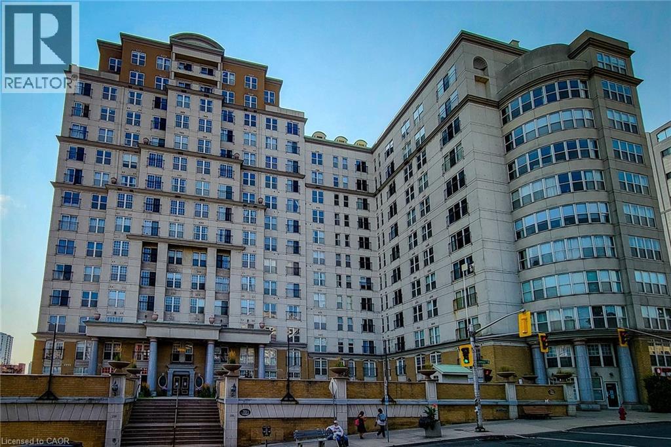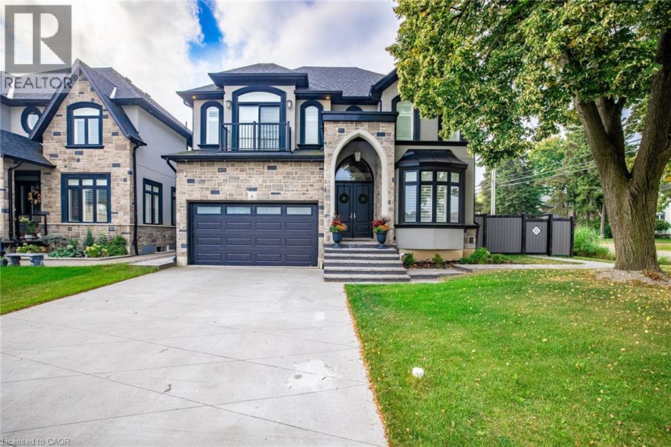165 Wilson Road
Midland, Ontario
Every Once in awhile a Special Home comes along! This Modern Architectural Custom Built Bungalow Blends All The Current Luxuries You can Dream of In A Warm And Inviting Setting. This is a True Entertainer's Paradise Nestled On a Private 1.5 Acre Lot. The Great Room has Soaring Vaulted Ceilings And A Wall Of Windows Overlooking The Countryside. Open Concept Kitchen/Living/Dining Boasting Custom Framed Cabinetry With a 10' Island & Extra Sink. Top of the Line Appliances. Main Floor Primary Suite With A Huge Walk In Closet & Beautiful Ensuite. This Resort Style Oasis Boasts a 16 x 30 ft Heated Salt Water Pool, Outdoor Pergola, Hot Tub with Multiple Seating Areas To Enjoy The All Day Sun! Plenty Of Room For Extended Family Or Large Gatherings With Almost 5000 Square Feet with a Professionally Finished Basement. 3 Bedrooms On Main Level (Or Main Floor Office) Plus 2 Bedrooms & Huge Family Room in Basement with 2 more Bedrooms. Inside Entry from Garage to Main & Lower Floors. 38 x 37 Ft Garage/Shop That Accommodates 3+ Cars, Driveway Parking For Approx. 15+ Vehicles or Turn it into your own Pickleball Court. Far Too Many Features To List - Be Sure To Watch Virtual Tour. (id:46441)
12824 County Road 16 Road
Severn, Ontario
UNIQUE COMMERCIAL & RESIDENTIAL ACREAGE HIGH EXPOSURE & LIMITLESS POTENTIAL! Opportunity is knocking louder than ever! This one-of-a-kind property combines 66 feet of coveted commercial frontage on County Rd 16 (a continuation of Hwy 12 between Coldwater & Waubaushene) with 41+ acres of treed rural land offering a natural setting with glimpses of Matchedash Bay, and backing onto 959 feet of Hwy 400.The front 0.48-acre commercial lot includes a single-level building ready for revitalization. With steady traffic flow and excellent visibility, this is the perfect spot to launch or expand your business. Neighbouring a busy flower & food shop, you'll benefit from an established draw for local shoppers and travelers alike. Beyond the commercial frontage, the property unfolds into a private 41.26-acre rural-zoned retreat, rich with natural features and outdoor potential. Here you'll discover a natural spring and two large fish ponds, adding beauty, serenity, and possibilities for hobby farming, recreation, or simply enjoying the peace of the countryside. Towering trees and expansive acreage create the perfect canvas for your vision whether that's a weekend escape, a nature lovers paradise, or a long-term investment in land. Situated just steps from the Trans Canada Trail and minutes from the shores of Georgian Bay, this location is a haven for outdoor enthusiasts. Enjoy year-round activities from boating and fishing to snowmobiling, hiking, and beach days. Plus, you're only a short drive to Barrie, Orillia, and Midland, offering easy access to amenities, hospitals, shopping, and dining. Offering both prime commercial exposure and natural rural beauty, this property is ideal for the entrepreneur, investor, or visionary ready to create something truly remarkable in a high-traffic yet scenic corridor. Seize this rare chance where business and lifestyle perfectly meet! (id:46441)
12824 County Road 16
Severn, Ontario
UNIQUE COMMERCIAL & RESIDENTIAL ACREAGE HIGH EXPOSURE & LIMITLESS POTENTIAL! Opportunity is knocking louder than ever! This one-of-a-kind property combines 66 feet of coveted commercial frontage on County Rd 16 (a continuation of Hwy 12 between Coldwater & Waubaushene) with 41+ acres of treed rural land offering a natural setting with glimpses of Matchedash Bay, and backing onto 959 feet of Hwy 400.The front 0.48-acre commercial lot includes a single-level building ready for revitalization. With steady traffic flow and excellent visibility, this is the perfect spot to launch or expand your business. Neighbouring a busy flower & food shop, you'll benefit from an established draw for local shoppers and travelers alike. Beyond the commercial frontage, the property unfolds into a private 41.26-acre rural-zoned retreat, rich with natural features and outdoor potential. Here you'll discover a natural spring and two large fish ponds, adding beauty, serenity, and possibilities for hobby farming, recreation, or simply enjoying the peace of the countryside. Towering trees and expansive acreage create the perfect canvas for your vision whether that's a weekend escape, a nature lovers paradise, or a long-term investment in land. Situated just steps from the Trans Canada Trail and minutes from the shores of Georgian Bay, this location is a haven for outdoor enthusiasts. Enjoy year-round activities from boating and fishing to snowmobiling, hiking, and beach days. Plus, you're only a short drive to Barrie, Orillia, and Midland, offering easy access to amenities, hospitals, shopping, and dining. Offering both prime commercial exposure and natural rural beauty, this property is ideal for the entrepreneur, investor, or visionary ready to create something truly remarkable in a high-traffic yet scenic corridor. Seize this rare chance where business and lifestyle perfectly meet! (id:46441)
2826 Concession 8 S Nottawasaga
Clearview, Ontario
Welcome to a once-in-a-lifetime 100-acre property (approx) on prestigious Concession 8, Glen Huron. Surrounded by 80+ acres of Ontario Heritage Land, this remarkable parcel offers unmatched privacy, natural beauty, and future potential. The landscape evokes the romance of Tuscany, with rolling hills, tree-lined plateaus, and distant views of Georgian Bay. The property includes a charming 3-bedroom bungalow, barn, and outbuilding-ideal as a full-time residence, weekend escape, or rental income source while planning your dream country estate. Behind the home, the land rises to an elevated plateau with spectacular 180-degree views of the Escarpment and Georgian Bay, offering an inspiring backdrop for future building. Located in the Niagara Escarpment Commission (NEC) area, no specific building envelope can be guaranteed; however, multiple precedent-setting custom homes have been approved and built nearby, making this one of the most coveted roads for signature estates. The location is second to none: just minutes from Osler Bluff, Devil's Glen, the Bruce Trail, Creemore, and Collingwood, with skiing, golf, hiking, and boutique shopping all close at hand. Whether you choose to enjoy it immediately, rent it out to offset costs, or plan something extraordinary, this rare 100-acre Glen Huron property represents a unique opportunity to secure a legacy in Ontario's most inspiring countryside. (id:46441)
102 - 31 Huron Street
Collingwood, Ontario
Rare opportunity to lease the last and final commercial suite available at the newly constructed Harbour House Condominiums. Total size of Suite 102 total is 5,675 SF, however the landlord is able to divide the space up if desired. Located at the N/W corner of Huron Street (Highway #26) and Heritage Drive, this location enjoys a very high number of vehicular and pedestrian traffic. Suite 102 is directly adjacent to the east of Westland Insurance office. This suite has direct frontage/exposure on Highway 26 with private reserved surface parking available at the rear of the building plus the underground P1 paid public parking available featuring 100 spots with an elevator to bring shoppers to the ground level. Wide range of uses are permitted. (id:46441)
108 - 2 Anchorage Crescent
Collingwood, Ontario
Perfect for Investors or First-Time Buyers! Welcome to Wyldewood Cove! Your four-season playground and waterfront in Collingwood. This ground-level, 1-bedroom, 1-bathroom corner end unit offers the ideal opportunity to get into the market or expand your investment portfolio in one of Collingwood's most desirable waterfront communities. The open-concept layout features a modern kitchen with stainless steel appliances, new (2023), vinyl flooring throughout, large windows, a cozy fireplace, and french doors that open to a private balcony with gas BBQ hookup. Additional highlights include in-suite laundry, a 4-piece bathroom, and a dedicated storage unit for your skis, bikes, or seasonal gear. Residents enjoy year-round access to a heated outdoor pool, fitness room, and Georgian Bay, with dock and kayak storage available for an additional cost. One assigned parking space is included, with visitor parking available on-site. Located just 10 minutes from Blue Mountain and close to golf courses, ski hills, trail systems, and downtown Collingwood. Whether you're looking for a weekend escape, an income property, or your first home, this unit delivers location, lifestyle, and value. Quick closing available. (id:46441)
102 - 17 Spooner Crescent
Collingwood, Ontario
Welcome to 17 Spooner Crescent, a beautifully appointed ground floor condo with 1 underground parking space and offers 2 bedrooms and 2 bathrooms in one of Collingwood's new developments. This modern, thoughtfully designed unit is part of a recently built building nestled in the heart of the Blue Fairway community, perfectly situated near local amenities, world-class golf, ski resorts, and the stunning shores of Georgian Bay. Step inside to discover an open-concept living space with 9-foot ceilings, quality laminate and tile flooring, and stylish finishes throughout. The gourmet kitchen features elegant stone countertops, a gas range, stainless steel appliances, and plenty of cabinet space perfect for both everyday living and entertaining. The living area flows effortlessly onto a large, covered balcony with glass railings and a gas BBQ hookup, creating an ideal setting for outdoor dining or relaxing. The primary bedroom includes a spacious layout with a private three-piece ensuite, while the second bedroom and full bathroom provide flexibility for guests, family, or a home office setup. Additional features include a stacked washer and dryer, a large storage locker conveniently located just outside the front door, and a dedicated underground parking space. Residents of this vibrant community enjoy access to a host of amenities, including a newly completed outdoor pool, a well-equipped fitness centre, and a children's playground. With its unbeatable location close to trails, shopping, restaurants, ski hills, and golf courses, this condo offers the best of four-season living in Collingwood. Whether you're looking for a full-time residence, a weekend retreat, or a low-maintenance investment in a growing area, this stylish and well-located unit is a must-see! (id:46441)
72 59th Street S
Wasaga Beach, Ontario
Ski season rental available with flexible dates! This chalet-style cottage is cute as a button, having an open concept kitchen/living/dining area with vaulted ceilings and gas fireplace, making it nice and cozy after a day on the ski hills. The home has 2 bedrooms and 1 full bathroom, one with a double bed and the other with a single bed, but can be replaced with a bunk bed if requested. Perfect size for a couple or small family. Quiet cul-de-sac location, with minimal traffic and just a short drive to Collingwood. Close to YMCA rec centre, and Blueberry Trail for cross country skiing and snowshoeing. All utilities and cleaning are in addition to the rental rate. No smoking. No pets. (id:46441)
317557 3rd Line
Meaford, Ontario
Just minutes from Meaford, on the sought-after 3rd Line, this brand-new build is more than a house...it's a fresh start. Designed with an open, flowing floor plan, it invites light, warmth, and connection into every corner. With construction still underway, you have the rare chance to shape the final touches offering a chance to make it truly yours. Save the hunt for the perfect lot, wrestling with the headaches of permits and builders...all the hard work here has already been done. Instead, step straight into the joy of brand-new living, with every detail built to modern standards by JCB Enterprises, a trusted local name for over 25 years. Whether you're dreaming of holiday dinners surrounded by family, quiet mornings watching the seasons shift across the fields, or a home that's simply ready to embrace your story this one delivers. The countryside calm, the modern convenience, the chance to just move in and breathe. Your brand-new chapter starts here. (id:46441)
115 Chamberlain Crescent
Collingwood, Ontario
Beautiful Backyard with Pool backing onto woods with Georgian Trail nearby - Welcome 115 Chamberlain Crescent, ideally situated in a sought-after neighbourhood backing on to nature's forest complete w/ cardinals, blue jays and more! A well built Devonleigh home, the property offers a rare opportunity to enjoy privacy, nature & outdoor living right from your backyard while still being close to schools, shopping & everyday amenities.The main floor is warm & inviting, designed with pot lights throughout and a gas fireplace that creates a cozy living space. The kitchen has been refreshed w/ new countertops, a modern glass backsplash, and all stainless steel appliances. The dining area features a walkout to the back deck that makes barbecuing & entertaining easy. At the front of the home, a bright office overlooks the street & beautiful gardens, offering plenty of natural light and the perfect spot for working from home. This level is completed by a convenient 2PC bathroom & inside entry from the 1.5-car garage for everyday ease. Upstairs, you'll find all three bedrooms together, complemented by California shutters. The primary bedroom offers a walk-in closet and ensuite. The finished lower level adds plenty of additional living space, complete with a second gas fireplace, laundry area, and room for family activities or entertaining guests.The backyard is fully fenced and tailored for outdoor enjoyment, complete w/ a beautiful three-year-old above-ground heated pool, perfect for making the most of summer days. An irrigation system keeps the lawn lush & green, while the generous yard provides plenty of space for entertaining or relaxing. At the front, parking is available for three to four vehicles. Backing directly onto trails & green space, w/ a park down the street. Minutes from downtown Collingwood + the ski hills at Blue Mountain. Couldn't find a better location to start your relaxed lifestyle in Collingwood! $5,000 Closing Credit - Buyer's Renovation Bonus! (id:46441)
135 James Street S Unit# 402
Hamilton, Ontario
This beautifully updated corner unit is the perfect blend of elegance and urban convenience. Featuring 9' ceilings and walls of windows, this space is bathed in natural light. The newly renovated kitchen features sleek quartz countertops and brand-new appliances, perfect for cooking and entertaining. Freshly painted and showcasing new vinyl flooring, this condo is move-in ready. Enjoy the charm of a Juliette balcony and in-suite laundry, along with access to premium building amenities including a fitness room, rooftop garden and concierge service. Situated just steps from the GO Station and the trendy shops and restaurants of James and King William, this is your opportunity to experience exceptional living in the heart of the city. (id:46441)
4 Lockman Drive
Ancaster, Ontario
A place for new beginnings in the beautiful Meadowlands. Located in the heart of Ancaster, this immaculate 2 storey custom built home is situated on an corner lot and features a resort-style backyard with an in-ground salt water pool with waterfall, a massive concrete patio for entertaining, and your own personal theatre room. With upgrades galore, this one of a kind home boasts 4 large bedrooms, 5 bathrooms, upgraded chefs custom kitchen in the main house. This home even has a full 1 bedroom 1 bathroom rental apartment with its own entry, great for rental income or perfect for an in-law suite. This great location is within walking distance to shops, restaurants and a close drive to all major highways. This stunning estate can be yours! (id:46441)

