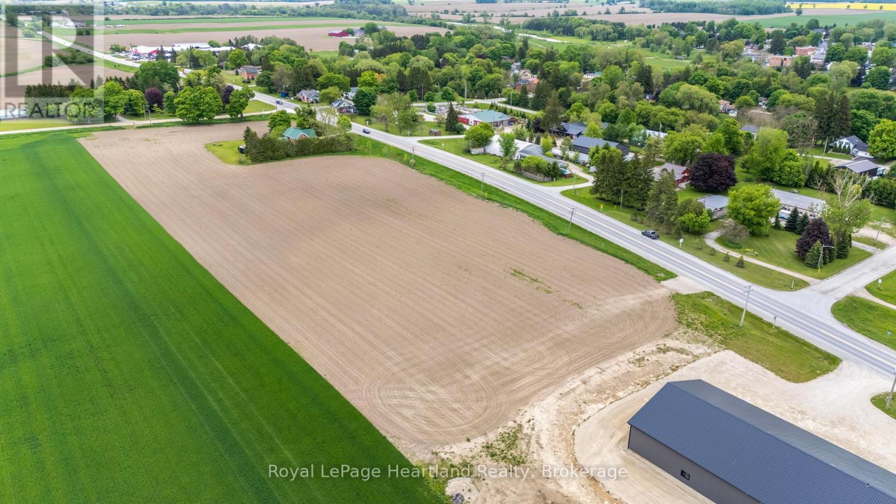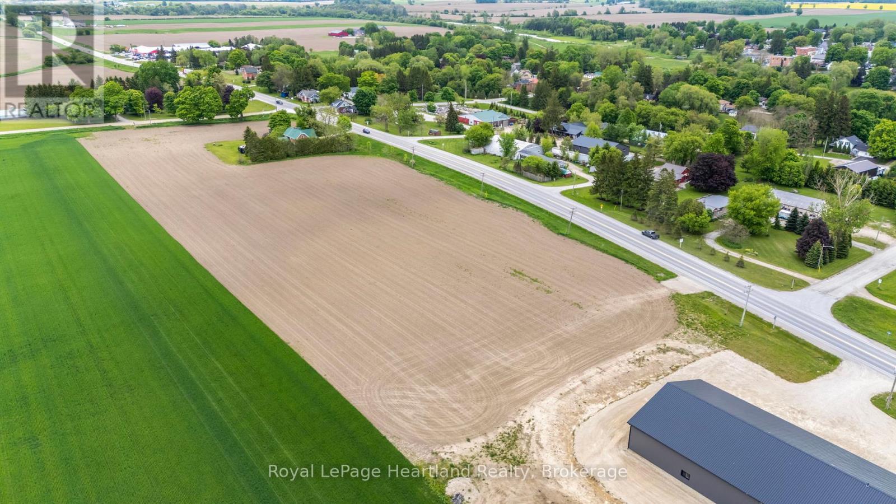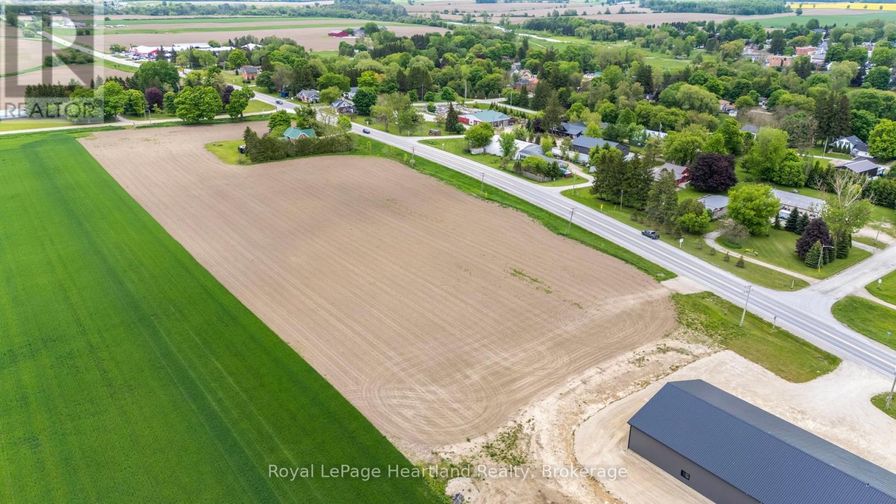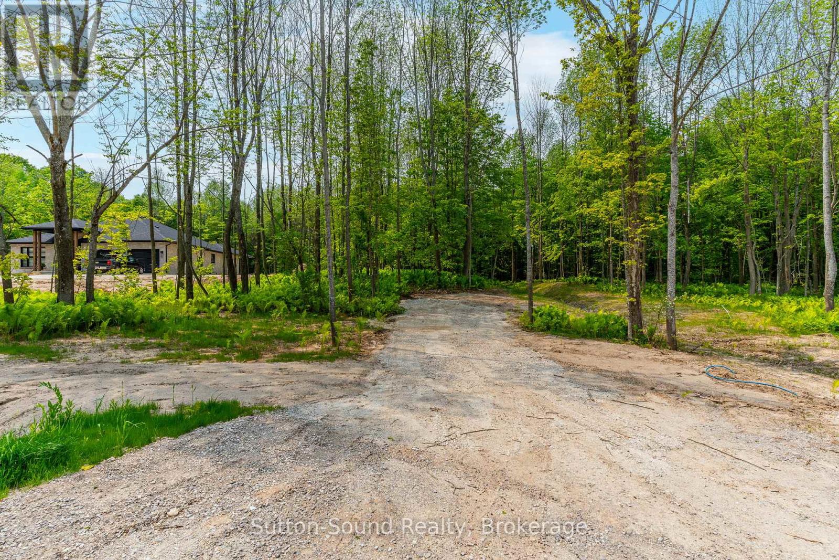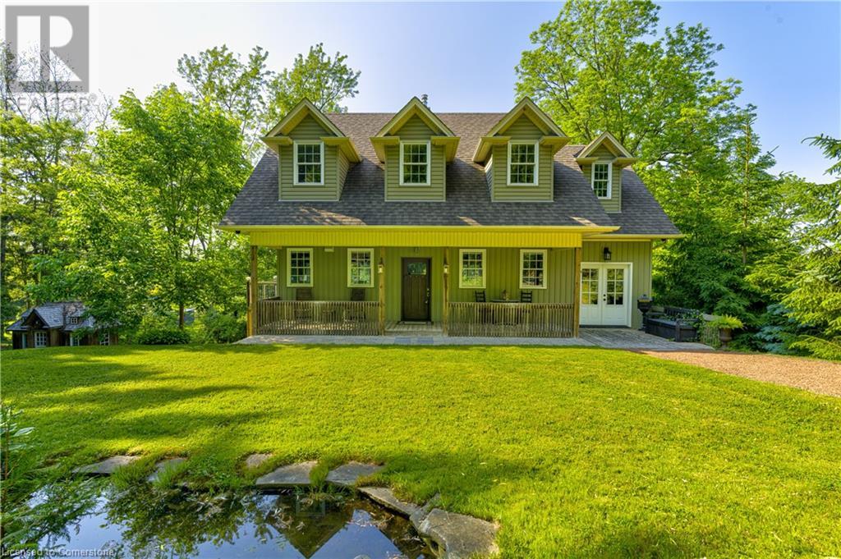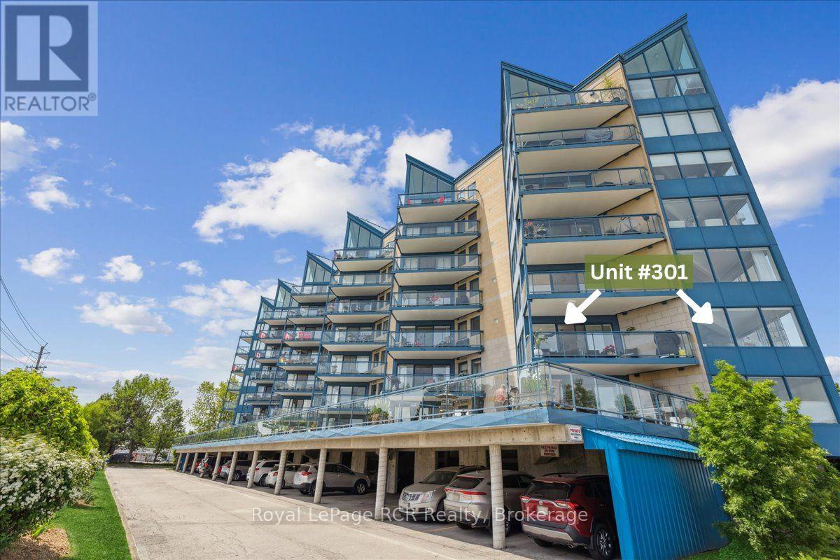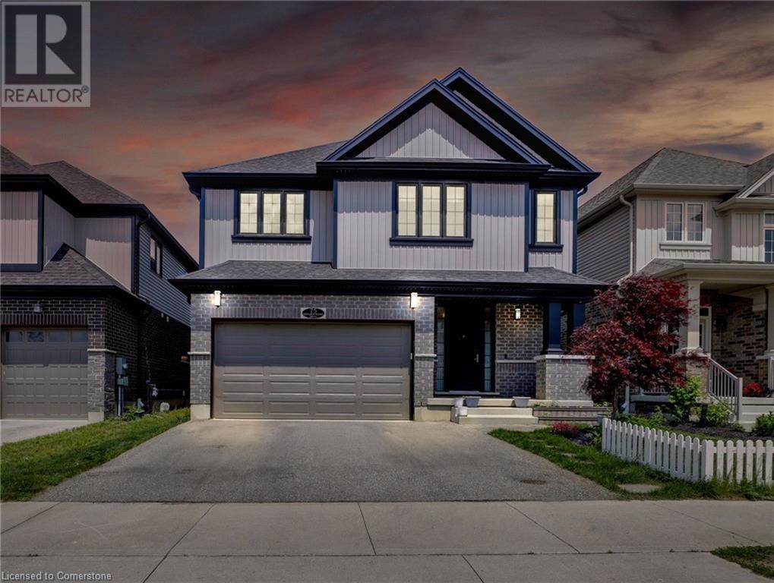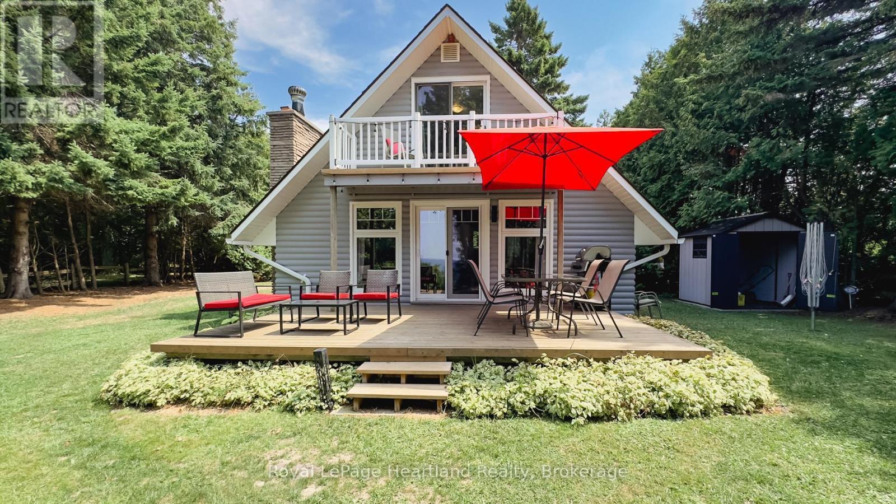2027 Harriston Road
Howick, Ontario
Impeccable opportunity to build your dream home with a stunning countryside backdrop. Whether you're looking for highway frontage for building a business, build your dream home or both. Situated in the quaint community and country side known as Howick Township, this vacant residential lot offers the perfect canvas for your dream home. Enjoy breathtaking sunset views and serene country landscapes from this picturesque property. This 1.27 Acre Property provides ample space and endless possibilities. Reach out today to learn more about your new countryside building lot. (id:46441)
2033 Harriston Road
Howick, Ontario
Situated in the quaint community and country side known as Howick Township, this vacant residential lot offers the perfect canvas for your dream home. Enjoy breathtaking sunset views and serene country landscapes from this picturesque property. This 1.32 Acre Property provides ample space and endless possibilities. Reach out today to learn more about your new countryside building lot. Impeccable opportunity to build your dream home with a stunning countryside backdrop. Whether you're looking for highway frontage for building a business, build your dream home or both. . (id:46441)
82907 Gorrie Line
Howick, Ontario
Situated in the quaint community and country side known as Howick Township, this vacant residential lot offers the perfect canvas for your dream home. Enjoy breathtaking sunset views and serene country landscapes from this picturesque property. This 1.62 Acre Property provides ample space and endless possibilities. Reach out today to learn more about your new countryside building lot. (id:46441)
168 Britannia Avenue
Hamilton, Ontario
Lovingly maintained by the same family for 35 years, this charming 3-bedroom, 1.5 bath home is nestled in a welcoming, family friendly neighbourhood with convenient access to shops, schools, public transit and the highway. Step inside and you'll find a spotless interior that reflects decades of care-offering and ideal opportunity to move in and make it your own time. The main floor features updated vinyl flooring in key area, a spacious living room, and a bright eat-in kitchen with plenty of potential. Upstairs, three bedrooms share a full bath, while the unfinished basement offers a functional half bath awaiting your personal touch. The fully fenced backyard is a rare find-private, spacious, and perfect for family gatherings or or future gardens. While some finishes reflect the style of past decades, the home has been thoughtfully cared for and offers a wonderful canvas for future updates. Whether you're a first time buyer or someone looking to modernize a well loved space, 168 Britannia Ave offers the perfect foundation to build on. (id:46441)
3608 Carolinia Court
Ridgeway, Ontario
Beautifully upgraded 5 bedroom 4 bathroom 3300 square foot home! Situated in picturesque Ridgeway, this 4 year old home sits on a premium walk-out lot close to quaint downtown Ridgeway, shopping, schools, parks, nature trails and of course beautiful Lake Erie beaches. The main floor includes an office or second living room, a powder room, a separate dining room with large window, coffered ceiling and modern 3 way fireplace, a bright living room with fireplace and lots of windows, a breakfast area with a walk-out to a lovely balcony, an ample laundry / mud room with access to your 2 car garage featuring upgraded storage cabinetry, and of course your modern upgraded large kitchen with subway backsplash, lots of cupboard space, stone counter tops and an island large enough to welcome 5 people for breakfast. On the second floor you will find the primary bedroom wing which includes a large bedroom with his and hers walk-in closets, a sitting area with access to a private second floor balcony and a 5 piece ensuite bath complete with upgraded tile and counters, double sinks, separate soaker tub, multi water-jet shower and private water closet. The upper level also includes 4 additional large bedrooms, all with ensuite bathroom privilege and 2 four-piece full bathrooms with upgraded tile and counters. Additional upgrades and special features in this carpet free home include, ceiling speakers and pot lights throughout, upgraded wood flooring, upgraded 2’x2’ tile, upgraded stone counter tops in kitchen and all full bathrooms, 2 upgraded vinyl floor glass enclosed balconies, 6 outdoor speakers, upgraded garage door openers equipped with cameras, app enabled smart home alarm system, walk-out basement, upgraded garage cabinetry and upgraded full brick. The unfinished basement is full of potential with enough room for a full bathroom, 2 bedrooms and living room and kitchen. Could be the perfect in-law setup. Book an appointment today! All room sizes approximate. (id:46441)
6 Shakespeare Road
Flamborough, Ontario
Discover unparalleled luxury in this custom-built modern masterpiece on a sprawling 1.6-acre estate in one of Flamborough’s most exclusive neighbourhoods. Enjoy the tranquility of a private country retreat just minutes from downtown Dundas and a short drive to Ancaster, Burlington, and McMaster. This stunning home offers over 6,000 sqft of exquisitely designed living space with 4+1 bedrooms and 7 bathrooms. From the striking architecture and custom millwork to the warm ambiance created by designer fixtures, soaring ceilings, 4-foot porcelain tiles, and ¾-inch engineered hardwood, every detail will impress. The dramatic 19-foot great room features floor-to-ceiling black frame windows with automated blinds and a sleek gas fireplace wrapped in 10-foot porcelain slabs. The chef’s kitchen is a showstopper, equipped with top-tier appliances, quartz countertops, a waterfall island, built-in espresso bar, and a hidden walk-in pantry for a clean, streamlined look. The main-floor primary suite offers a spa-like retreat with a five-piece ensuite including heated floors, glass shower, freestanding tub, double vanity, and an oversized walk-in dressing room with custom organizers. Upstairs, three bedrooms each have unique ensuite baths and 9-foot ceilings, ensuring privacy and comfort. The finished lower level expands your living space with a full secondary kitchen, recreation room, gym or guest bedroom, full bathroom, and a soundproof home theatre—ideal for entertaining or multi-generational living. Car enthusiasts will value the 5-car garages with a car lift, alarm system, and heated bay for year-round comfort. Outside, relax in your resort-style oasis with a heated saltwater pool, outdoor family room & kitchen, and full bathroom. A custom garage-style shed and pool house enhance the property’s sleek design. Additional features include a whole-home 20KW generator, Control4 smart home automation, and electric car rough-in. This estate is more than a home—it’s a lifestyle! (id:46441)
130 Maple Ridge Road
Georgian Bluffs, Ontario
Don't miss your chance to build your dream home in one of Georgian Bluffs most desirable settings. This exceptional vacant lot is tucked away in a quiet, private cul-de-sac and surrounded by mature trees offering the perfect blend of privacy, natural beauty, and convenience. Enjoy the peaceful charm of country living without sacrificing modern comforts, with municipal water and natural gas available at the lot line. The property's prime location puts you just minutes from Owen Sound, while keeping you close to all the outdoor amenities the area is known for. Nearby highlights include Legacy Ridge Golf Club, Cobble Beach, Sarawak Family Park & Beach, Boat Launch & Marina, Scenic trails and stunning shoreline views. Whether you're looking to build a year-round residence or a weekend retreat, this is your opportunity to create your own private oasis in a truly stunning location. Your Georgian Bluffs lifestyle starts here. (id:46441)
1245 Filman Road
Ancaster, Ontario
Nestled in Ancaster’s escarpment and connected to the Bruce Trail, this 1.5-storey home is a rare opportunity to live immersed in nature while minutes from city life. Tucked away on a lush, secluded 209’ x 100’ lot, this 2-bedroom, 1.5-bath home offers 2,225 sq ft of finished living space and a walkout basement, seamlessly blending rustic charm with urban accessibility. Inside, the space exudes warm, cottage-inspired character: hardwood floors throughout, custom wood finishes, and natural textures throughout. The inviting kitchen features custom wood cabinetry, upgraded appliances, and a cozy breakfast nook with treetop views. The main level offers an inviting flow for entertaining, and a generous sized laundry room, while the walkout basement provides flexibility for future living space or studio potential. Two elevated balconies and a charming front porch provide multiple outdoor living spaces surrounded by nature. Morning coffee, evening wine, or birdwatching – your forest-framed oasis awaits. Whether you're exploring nearby waterfalls, hiking the trails from your own backyard, or hosting on the porch surrounded by mature trees, this home offers a lifestyle like no other – and just minutes away from McMaster Hospital/University, Hwy 403, Ancaster Village, Fortinos, Canadian Tire, shops and amenities. A rare blend of rustic living and urban convenience—this is escarpment living at its finest. (id:46441)
301 - 1455 2nd Avenue W
Owen Sound, Ontario
Rare opportunity in Owen Sound, a true 3-bedroom condo in the ever-popular Harbour House! This bright, north and east-facing corner unit showcases sweeping views of Georgian Bay from nearly every angle. Oversized windows in the living and dining areas flood the space with natural light, and even the kitchen offers its own glimpse of the bay, morning coffee just hits differently with that view! The suite has been thoughtfully updated with brand new windows throughout and a balcony finished with stylish deck tiles, a perfect perch to soak in the sunshine and savour the bay breeze that flows easily through the unit. Inside, you'll find in-suite laundry, a spacious 4-piece ensuite with a walk-in tub, a second 3-piece bathroom, and a brand-new A/C unit to keep things cool and comfortable on warmer days. Harbour House residents enjoy a strong sense of community and access to well-maintained common spaces including a full kitchen, meeting/gathering room, and exercise/games room. Even the exterior is getting a refresh with a full building repaint, Harbour House is looking better than ever! Just a short walk to Kelso Beach, the Medical Centre, and downtown Owen Sound, this condo offers the perfect blend of serene waterfront living and convenient, walkable access to everything you need. Don't miss your chance to make this rare 3-bedroom gem your own! (id:46441)
75 Monarch Woods Drive
Kitchener, Ontario
Welcome to 75 Monarch Woods Drive – a beautifully upgraded home in one of Kitchener’s most desirable neighborhoods. Offering nearly 2,700 sq. ft. of finished living space above grade, plus a finished basement, this home provides plenty of space, style, and flexibility for any family. The main floor is bright and inviting, featuring oversized windows, 9-foot ceilings, 8-foot doors, and wide plank luxury flooring throughout. The upgraded kitchen is a chef’s delight with cabinetry that reaches the ceiling, a large island, walk-in pantry, and modern finishes that blend functionality with style. Upstairs, you’ll find three spacious bedrooms along with a large additional room that works perfectly as a fourth bedroom, second living area, or home office. The primary suite offers a walk-in closet, and a spa-like ensuite complete with a soaker tub, double vanity, and a glass shower. Laundry is conveniently located on the second floor for easy access. The finished basement comes with a rough-in for a second kitchen, ideal for a potential in-law suite or additional living space. The double garage includes a rough-in for an electric car charger, ready for today’s technology. Step outside to enjoy the landscaped backyard and walkout deck — great for relaxing or entertaining. Conveniently located close to schools (Conestoga College), trails, parks, shopping, and highway access (HWY 401), this home combines modern upgrades with everyday comfort. (id:46441)
258 Lakeside Trail
Magnetawan, Ontario
Immaculate 4-bed, 3-bath waterfront home on Beaver Lake in Magnetawan. Located on a year-round maintained private road in a quiet location with over 2.5 acres and 167 ft of shoreline - great privacy, some west exposure, and lots of sun throughout the day. Large level property with gentle sandy entry into the lake, perfect for kids and pets. Enjoy 40 miles of boating on the Ahmic Lake system, known for fantastic fishing, swimming, and boating activities.This home is ideal for year-round enjoyment - snowmobiling, ATVing, ice fishing, and cross-country skiing. Features include an attached garage, screened in gazebo for evening games and storytelling, vaulted pine ceilings, large picture windows bringing in plenty of light throughout the home, and an open-concept kitchen/living area. All rooms are spacious. Storage rooms and laundry room. Full basement with walkout to patio, family/games room, bedroom, bathroom with potential for a granny suite or convert into an apartment. Cozy up to the warmth of the pellet stove after a day of snowmobiling or the ice rink you've made on the property. We've already asked the questions so you can make a quick decision. Upgrades include: Corian countertops, appliances purchased 2017, vinyl flooring in kitchen, main floor and upstairs bathroom and hallway. Carpet installed in both upstairs bedrooms 2020 - New dock with hydro. 2021-2022 new vinyl windows and blinds throughout house. New front door and basement sliding door. 2022 - New propane fireplace in great room. 2023 - refurbished deck and basement pellet stove. Launch your boat directly from your property. No need for a public ramp! Detached 20x32 shop with hydro. High-speed internet and Bell fibre coming by end of 2025/26. Perfect for remote work. Certified wood stove, septic documents, and utility cost estimates available. Move-in ready so you can start enjoying cottage country right away. Click the media arrow below to see more! (id:46441)
83403 David Drive
Ashfield-Colborne-Wawanosh (Ashfield), Ontario
Welcome to your dream retreat along the serene shores of Lake Huron! This beautifully renovated turn-key cottage is the perfect getaway or permanent residence, offering a harmonious blend of comfort and nature. With three bedrooms and an updated bathroom, this home is designed for relaxation and enjoyment. Step inside to discover a bright and airy living space, featuring contemporary finishes that highlight the charm of cottage living. The primary bedroom boasts its own private balcony, providing an idyllic spot to sip your morning coffee while soaking in the breathtaking views and tranquility of your surroundings. For guests, a separate bunkie adds extra space and privacy, making it ideal for family and friends. Imagine weekends spent sharing laughter and creating memories, all while being just a stone's throw away from the sparkling waters of Lake Huron. Private access to the shore of Lake Huron allows for spending your days lounging in the sun, swimming, or taking leisurely walks along the shoreline, all just steps from your front door. The home is nestled among mature trees, ensuring a sense of privacy and seclusion, making it a perfect escape from the hustle and bustle of everyday life. Whether you're looking for a cozy family home or a relaxing vacation spot, this cottage offers everything you need to enjoy the best of lakeside living. Don't miss the chance to experience stunning sunsets and peaceful evenings in this picturesque setting your lakeside paradise awaits! (id:46441)

