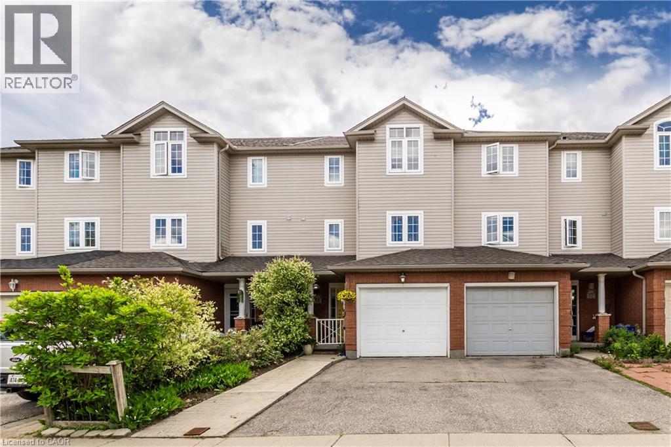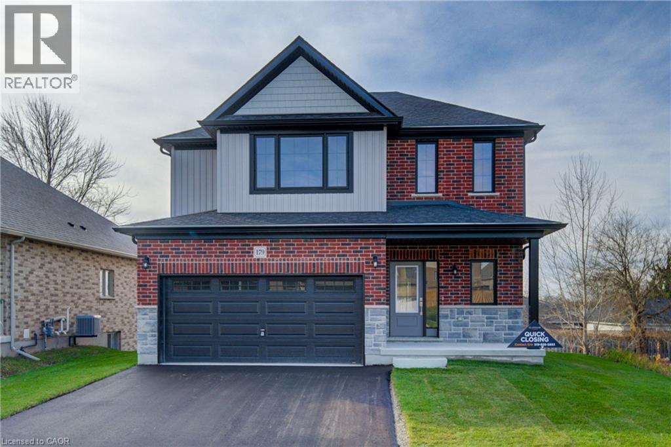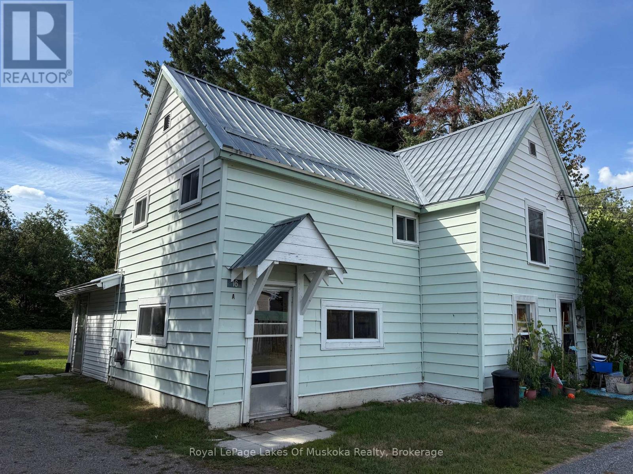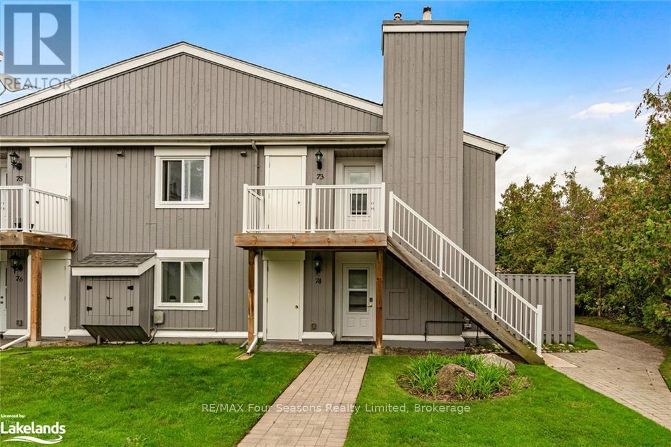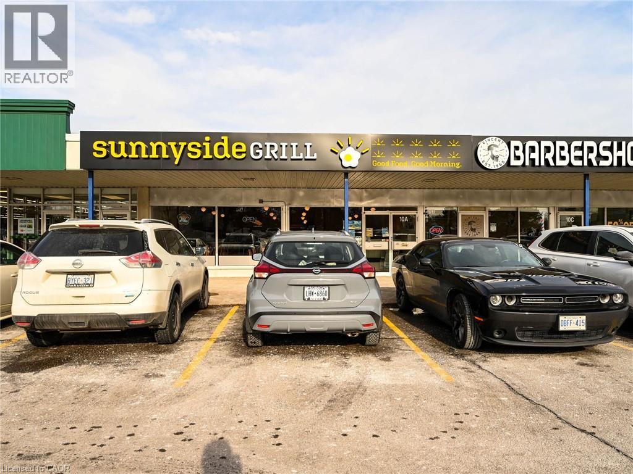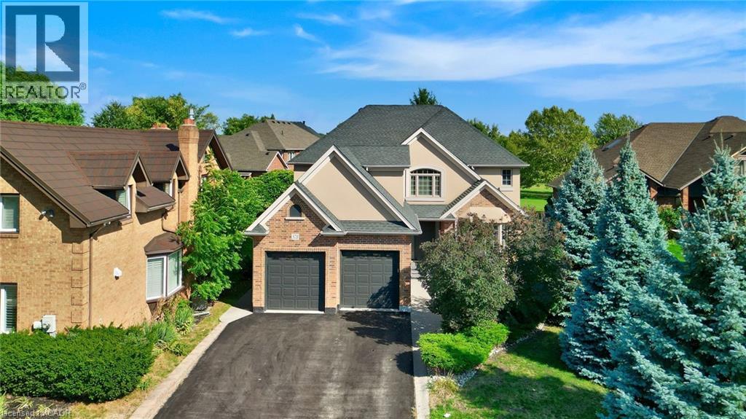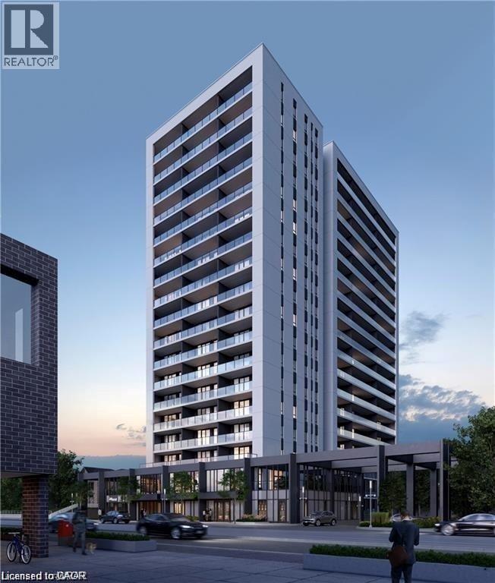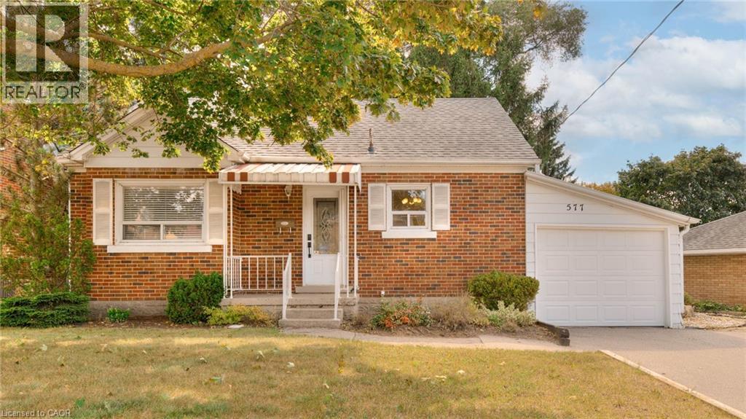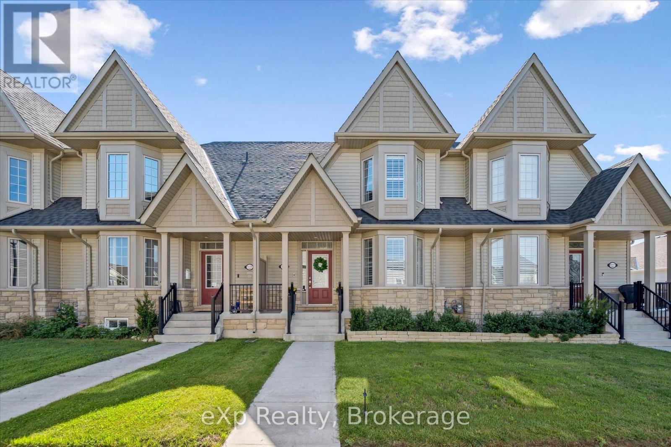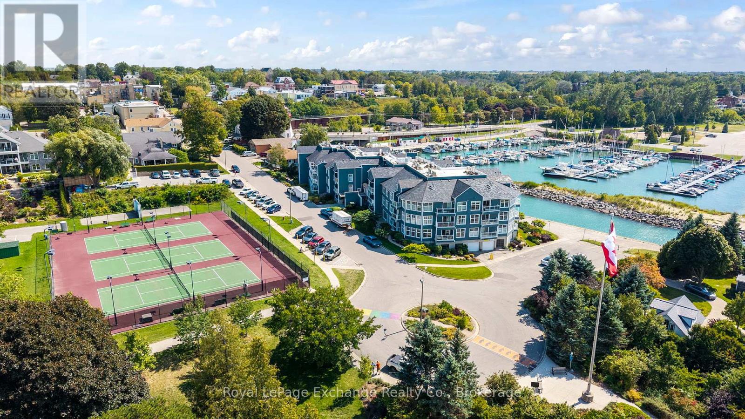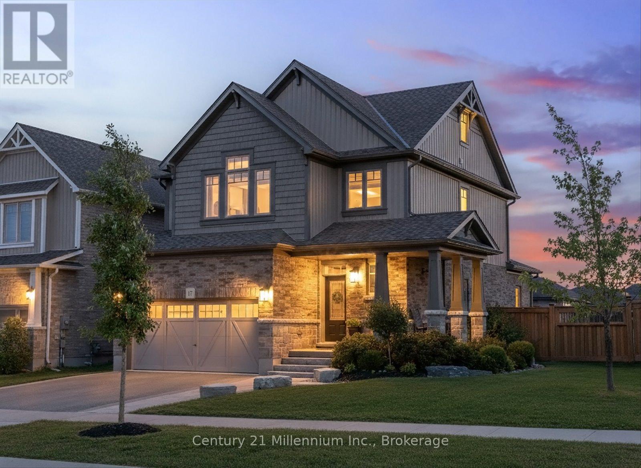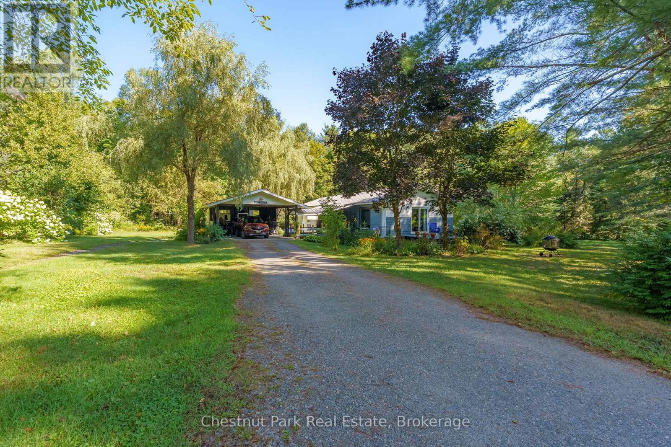13 Ferncliffe Street
Cambridge, Ontario
THIS SUPER SPACIOUS, FULLY FINISHED TOWNHOME IS WELL MAINTAINED AND MOVE IN READY. 3 PLUS 1 BEDROOMS. ONE FULL BATH PLUS 2-1/2 BATHS. MAIN FLOOR LIVING AND DINING ROOM, OPEN CONCEPT TO KITCHEN. SEPARATE DINING ROOM OR EXTRA BEDROOM OR PLAYROOM. LOTS OF OPTIONS. POWDER ROOM AND HARDWOOD ON MAIN LEVEL. SLIDERS FROM LIVINGROOM TO FULLY FENCED YARD WITH DECK AND GAZEBO. BACKING ONTO GREENSPACE. VERY PRIVATE. FINISHED BASEMENT WITH REC-ROOM OR EXTRA BEDROOM, LAUNDRY AND POWDER ROOM. INCLUDES STOVE(2023), FRIDGE, DISHWASHER(2025), WASHER, DRYER, SOFTENER, GARAGE AND OPENER. MANY UPDATES INCLUDE C/AIR(2021), FURNACE(2021), SHINGLES(2018). ALL THIS LOCATED IN EAST GALT AREA. CLOSE TO HIWAYS, TRAILS, PARKS, SHOPPING, RESTAURANTS, PUBLIC TRANSIT, SCHOOLS, FUTURE REC CENTRE(SCHEDULED TO OPEN 2026). DONT MISS OUT ON THIS FREEHOLD TOWNHOME IN FAMILY FRIENDLY NEIGHBOURHOOD. (id:46441)
179 Applewood Street
Plattsville, Ontario
BRAND NEW and ready for quick possession! Welcome to 179 Applewood Street, located in Plattsville's most desirable location. Built by Claysam Homes, this popular floorplan features over 1900sqft of open concept living space and is situated on a quiet street and on a spacious 50 ft lot. Enjoy entertaining friends and family in your main floor living space. Upstairs features 3 generous bedrooms, including a massive Primary suite, as well as a large upstairs living room. The Birkdale 2 is an extremely popular floor plan has a full double car garage with ample storage and room for 2 vehicles. This home is conveniently located only minutes away from parks, trails, school and recreation center. Don’t miss your opportunity to view this spectacular home! (id:46441)
16 Barbara Street
Perry (Novar), Ontario
Welcome to this versatile property offering two fully self-contained units ideal for investors, multi-generational living, or owner-occupants seeking rental income to help pay down the mortgage. Unit A is a spacious three bedroom, one bathroom multi-floor apartment suitable for growing families or couples looking for a little bit of extra space - use the third bedroom as an office or den with a view. Eat-in kitchen with ample cabinetry and room to expand if necessary. Main floor living area is great for entertaining with easy access to the level back yard for outdoor relaxation or for kids to play. Each bedroom offers plenty of natural light and closet space. Unit B is a studio apartment located on the main level and is a perfect blend of functionality and style with it's own three piece bathroom. Ideal as a rental or guest suite it features a full kitchen and separate entrance. With privacy and comfort for a tenant or extended family member this unit offers its own entrance and convenient living on a single, ground floor level which is desirable for all. Unit B is currently rented with a consistent rental income. Conveniently located walking distance to groceries, primary school, and other shops this property also has easy access to the highway. This property is desirable for all whether you're looking to live in one unit and rent the other, or add a reliable income-producing property to your portfolio, this duplex is a must-see! (id:46441)
73 - 21 Dawson Drive
Collingwood, Ontario
Beautifully updated 2 bedroom, 2 bath condo in the community of Living Waters. This condo is conveniently located to shops, restaurants, ski hills, golf courses, trails and the waters of Georgian Bay. Enjoy the spacious Master Bedroom with it's own Ensuite. Walk out from the Master Bedroom or Living room and relax on your own private Balcony. Enjoy all that Collingwood, and the surrounding area has to offer. (id:46441)
1375 Southdown Road Unit# 10a
Mississauga, Ontario
This is your chance to own a profitable and fully turnkey breakfast restaurant, located in a vibrant neighborhood and supported by a strong franchise network. With a 10-year history of success, this established location has proven itself as a consistent performer, making it an ideal opportunity for an aspiring restaurateur or experienced operator. The restaurant features 90 seats, providing ample space to accommodate a steady flow of customers while maintaining an inviting, comfortable atmosphere. Recently renovated to meet current brand standards, the space is modern, stylish, and perfectly designed to attract both loyal locals and new visitors.As part of a rapidly growing chain, this location benefits from comprehensive franchise support, including marketing, training, and ongoing operational assistance. It has become a neighborhood favorite, with a strong, loyal customer base ensuring consistent foot traffic and repeat business. With the backing of a proven, profitable business model and a brand on the rise, this is an exciting opportunity to step into a thriving market with long-term potential. Don't miss out on this exceptional chance to own a successful, neighbourhood breakfast restaurant in the sought after Clarkson community. (id:46441)
578 Fifty Road
Stoney Creek, Ontario
Steps to the Lake! This absolutely gorgeous Stoney Creek home, located in the desirable Fifty Point community, offers an incredible blend of style, space, and convenience. Featuring 4+1 bedrooms and a fully finished lower level, this home is perfect for families and entertainers alike. The main level boasts soaring ceilings, with a bright open-concept layout that flows seamlessly throughout. The gourmet kitchen and spacious living areas make it ideal for gatherings both big and small. The beautiful wood staircase with metal spindles leads you to the equally impressive second level. Upstairs, you'll find generously sized bedrooms and bathrooms, while the updated lower level provides additional living space that is complete with a sleek wet bar, perfect for movie nights or hosting friends. Set on a deep 133 ft lot, this property provides plenty of room to relax and enjoy the outdoors. The sprinkler system makes it easy for up keep. Steps to Lake Ontario, close to Fifty Point Conservation, parks, schools, shopping, and quick highway access-this home truly checks all the boxes. *Note there is a separate entrance/walkup to the garage from the basement. (id:46441)
741 King Street W Unit# 906
Kitchener, Ontario
Welcome to 741 King Street West, your urban oasis in the heart of vibrant downtown Kitchener! This luxurious 1-bedroom, 1-bathroom condo, located on the 9th floor of 741 King Street West, offers a perfect blend of modern style and city convenience. Step into a beautifully designed living space where attention to detail and contemporary finishes shine throughout. The open-concept layout is complemented by a generous 97 sq.ft. balcony that presents sweeping panoramic views of the city skyline—ideal for enjoying your morning coffee or unwinding with a sunset in the evening. Inside, you'll find a fully upgraded unit featuring custom-built closet systems that maximize storage in both form and function. The bathroom offers the added comfort of heated floors, and the kitchen is complete with elegant quartz countertops that enhance the sleek, modern aesthetic. High-speed 1GB internet is included, along with the “IN CHARGE” smart living package that provides advanced connectivity and smart home features for effortless living. Beyond your private space, this building offers exceptional amenities including the exclusive Hygge Lounge—a cozy, stylish space to relax by the fireplace, enjoy a book, or sip a coffee at the in-house café. Step onto the outdoor terrace and you’ll find a peaceful retreat with saunas, communal dining areas, and a well-equipped kitchen/bar—perfect for hosting guests and enjoying warm summer evenings. Bike storage is also available for those embracing a sustainable lifestyle. With the ION LRT at your doorstep, commuting is seamless, and you're just minutes away from major tech offices like Google, the Grand River Hospital, Uptown Waterloo, shopping, dining, and parks. This is more than just a condo—it's a lifestyle. Don’t miss the opportunity to own this spectacular unit in one of Kitchener’s most sought-after urban locations. (id:46441)
577 Stirling Avenue S
Kitchener, Ontario
SEPARATE ENTRANCE! Welcome to this beautifully maintained 2-bedroom, 2-bathroom bungalow in the highly desirable Forest Hill neighbourhood. The main floor features a bright and functional layout with a large living and dining area, a well-appointed kitchen with ample cabinetry and counter space, and a spacious primary bedroom. A second generous bedroom and a full bathroom complete the main level, offering comfort and convenience for families or downsizers alike. Downstairs, the separate entrance leads to a fully finished basement featuring a full kitchen, a full bathroom, and flexible living space — ideal for in-laws or guests. Outside, enjoy the peace and privacy of a beautifully landscaped backyard with mature trees and a large deck, perfect for relaxing or entertaining. Parking is never an issue with an attached garage and a driveway that fits three vehicles. A rare opportunity in one of the city's most sought-after neighbourhoods — this one won't last! (id:46441)
2 - 45 Elliot Avenue E
Centre Wellington (Fergus), Ontario
Welcome to 45 Elliot Ave East, Fergus! This beautifully maintained 3-bedroom, 3-bathroom townhome is set along a quiet courtyard with a parkette right at your doorstep. The main floor features newly installed vinyl flooring, a bright open layout, and a modern kitchen with quartz countertops and plenty of workspace. A spacious living/dining area and main floor laundry add everyday convenience. Upstairs, the primary suite offers a large walk-in closet and private ensuite, complemented by two generously sized bedrooms and another full bath. The finished basement provides a rec room and bonus room, extending your living space. Outside, enjoy a private, fully fenced yard perfect for relaxing or entertaining. Parking is convenient with a private driveway and attached garage tucked at the back. Located within walking distance to schools, parks, trails, and shopping, this home is the perfect blend of comfort and convenience (id:46441)
202 - 200 Harbour Street
Kincardine, Ontario
Are you looking for carefree living? Imagine locking the door and away you go. This nicely appointed 2 bedroom, 2 bath condominium at Harbour Terrace Condominiums will suit a discriminating buyer who appreciates easy living. Freshly painted in a lovely neutral color allows the buyer to decorate to your own taste. With an open concept living/ dining room area guests will feel included in enjoying this lifestyle. The spacious lakeview balcony offers North West views, enchanting sunsets, overlooking park, playground and tennis courts. With restaurants, pubs, coffee shops and great downtown shopping within a few minutes walking distance this unit makes it the perfect choice. Walk to all the festivities Kincardine has to offer. A great life of leisure as the condominium looks after all exterior and common area maintenance. With underground parking and a personal locker space all located on the lower level there is no need to worry about snow. (id:46441)
17 Bassett Street
Collingwood, Ontario
Welcome to 17 Bassett Street. This beautifully maintained 3-bedroom, 3-bathroom home sits on a wide corner lot in Collingwood's sought-after Summitview subdivision, a family-friendly neighbourhood known for its welcoming atmosphere and exceptional craftsmanship by Devonleigh Homes. Backing directly onto the Den Bok Family Park, enjoy the rare benefit of private backyard access to green space right from your own gate. Inside, the pride of ownership is on full display, with tasteful finishes and thoughtful upgrades throughout including hardwood floors, quartz countertops, a striking stone fireplace, custom accent walls, and more. The heart of the home is the kitchen, designed with entertaining in mind. It features ample prep space, beautiful finishes, and a large walk-in corner pantry that provides excellent storage. The open-concept layout flows easily into the living and dining areas, with a covered porch just off the dining room perfect for relaxing or hosting guests while enjoying views of the park. Upstairs, the spacious primary bedroom with mountain views offers plenty of space with a generous walk-in closet and a stunning 4-piece ensuite featuring a tiled custom shower and a beautiful soaker tub. Two additional good size bedrooms overlooking the park and a full bath provide plenty of room for family or guests. Beyond the home, Collingwood offers an unbeatable lifestyle. Located on the shores of Georgian Bay, and just minutes to beaches, golf courses, hiking and biking trails, and The Blue Mountains ski resort, this vibrant community is a year-round playground for outdoor enthusiasts. Plus, enjoy incredible dining, boutique shopping, local markets, and all the amenities you could ask for all within easy reach. This is your opportunity to own a turn-key home in one of the most desirable areas of Ontario. (id:46441)
1047 Naismith Road E
Bracebridge (Macaulay), Ontario
Welcome to this thoughtfully designed bungalow that offers the ultimate in one-floor living, perfectly tucked away on just under an acre of flat, usable land. Nestled off a quiet street with minimal traffic, this home combines peace and privacy with unbeatable convenience just minutes from Highway 11 and the vibrant town centre of Bracebridge.Step inside to find a well-laid-out floor plan with everything at your fingertips. The home features three generously sized bedrooms and two bathrooms, making it ideal for families, downsizers, or anyone seeking simple living without compromise. The kitchen is equipped with newer stainless steel appliances, offering modern function with a touch of country charm. Practicality shines with a spacious oversized mudroom, perfectly connected by a covered walkway to the 2008-built carport, which provides two covered parking spots and extra storage space.The full basement adds incredible versatility with a second bathroom, living room, and a unique layout that creates the perfect bonus space whether for guests, extended family, or your own lower-level den or hobby area. A newer metal roof (2019), two new heat pump units heat and cooling system, and mostly new windows throughout ensure peace of mind for years to come. Outdoors, the property is surrounded by mature trees, landscaped gardens, and level lawn space perfect for kids, pets, or simply enjoying the Muskoka lifestyle. With direct access to OFSC snowmobile trails, outdoor adventure is just beyond your doorstep.This home offers the perfect blend of comfort, convenience, and charm whether you're looking to downsize, start fresh, or settle into a simpler way of life just outside of town. (id:46441)

