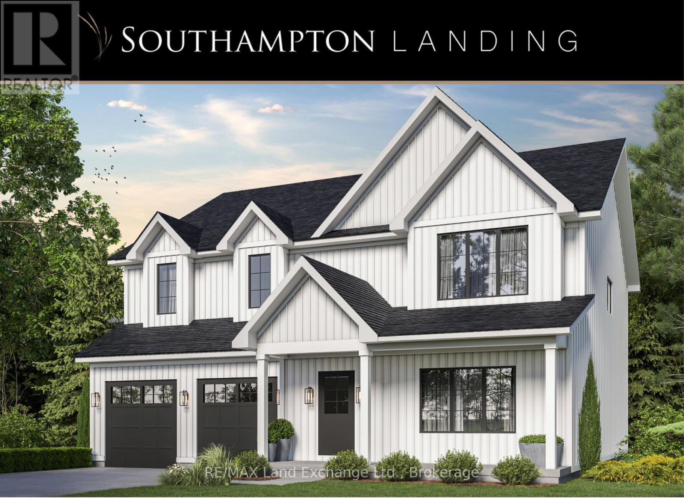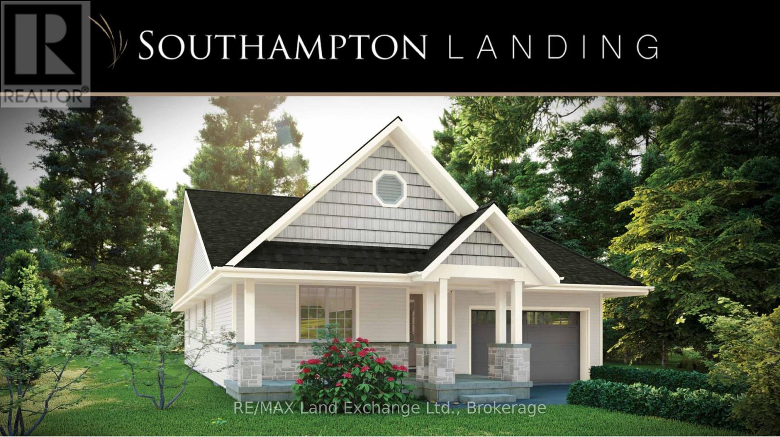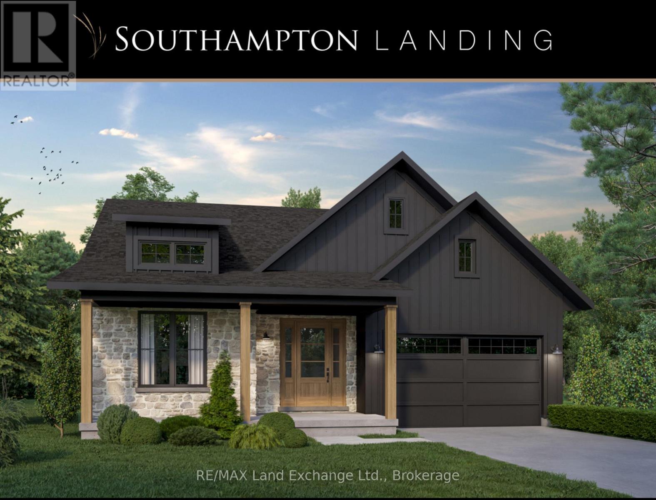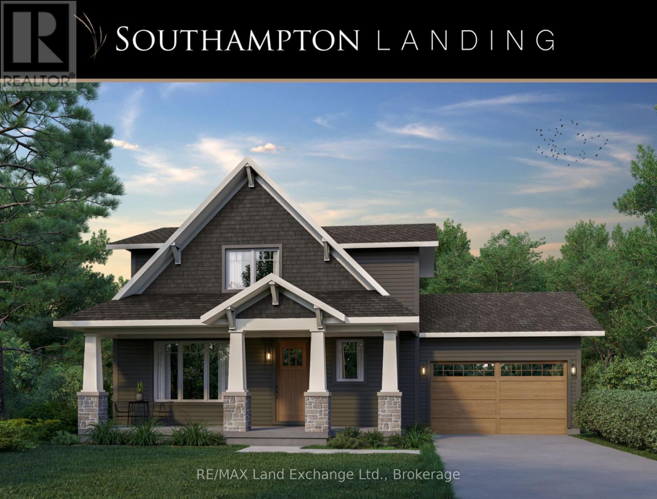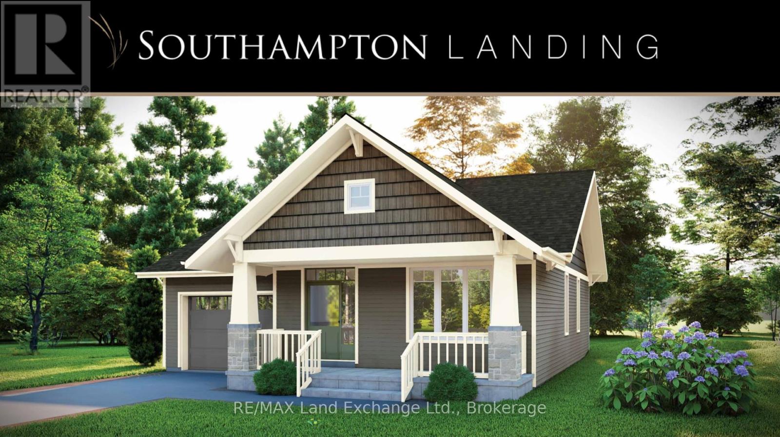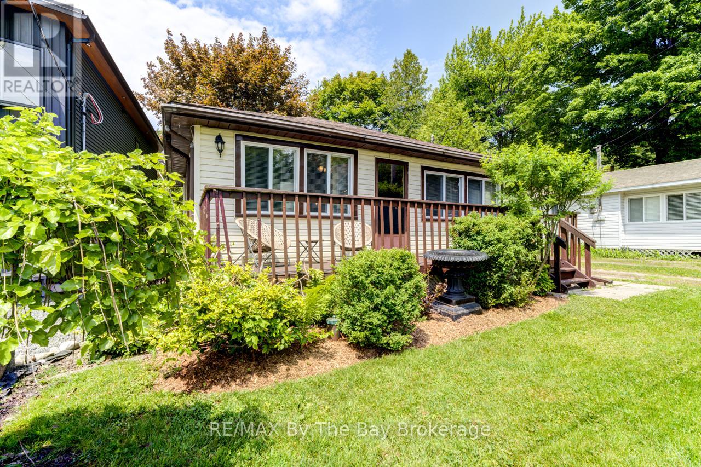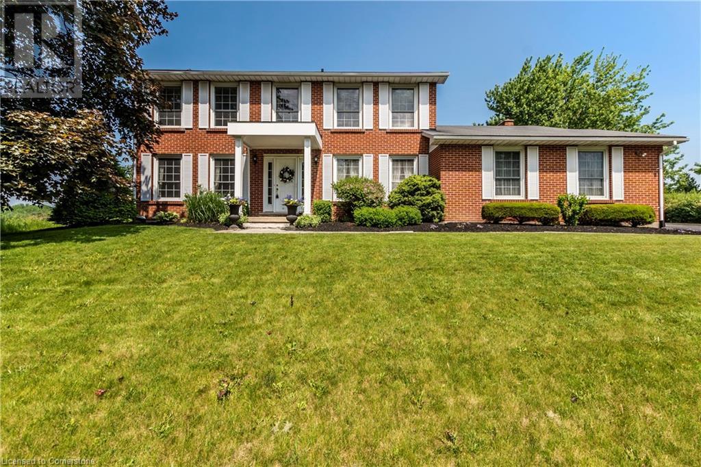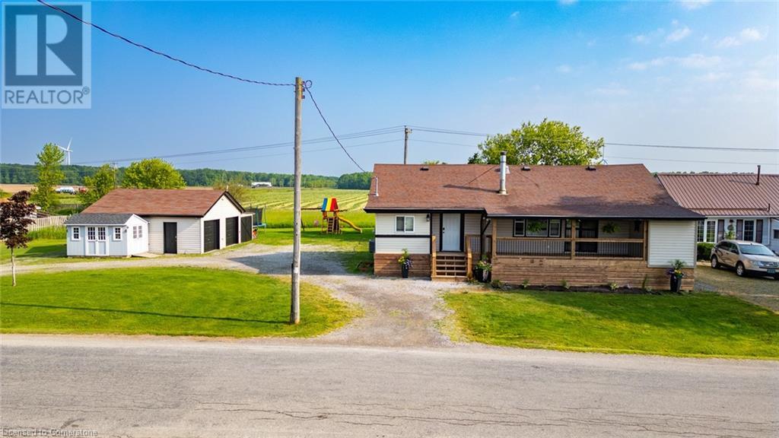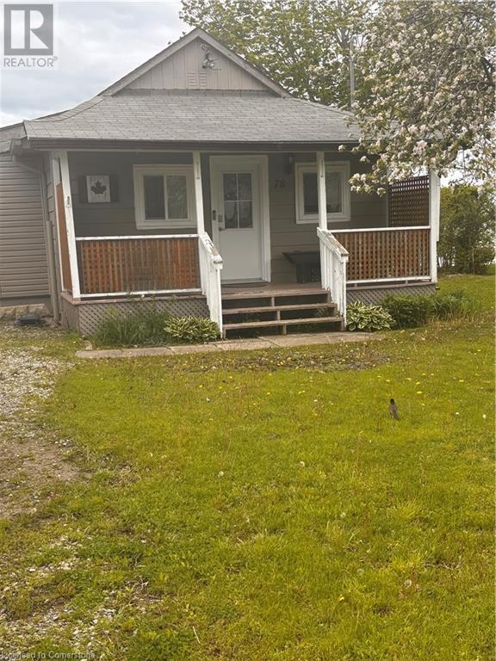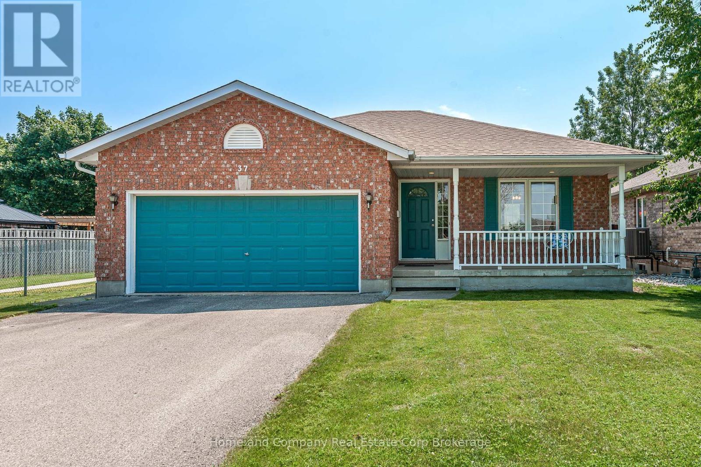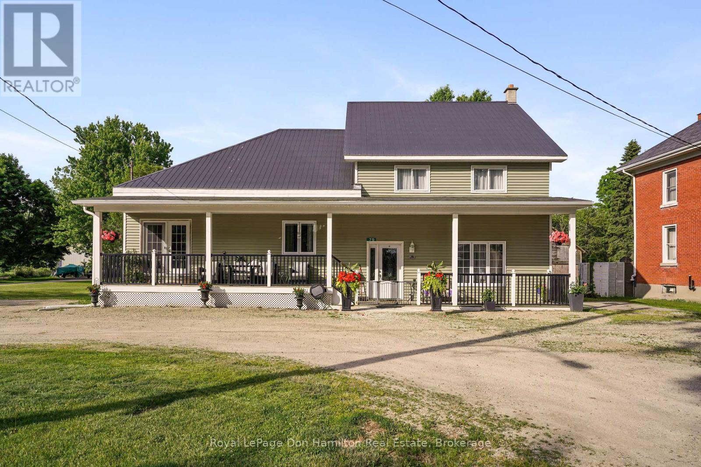29 Lakeforest Drive
Saugeen Shores, Ontario
To Be Built - The Sherbrooke offers a rare opportunity to own a purpose-built duplex or multi-generational home in the highly desirable Southampton Landing community. With a total of 3,162 sq. ft. of finished living space, this home includes two fully self-contained units, ideal for extended family living, rental income, or investment.The main level unit features 1,865 sq. ft. with 2 spacious bedrooms, with a walk-in closet in the primary bedroom, plus a four piece full bathroom, large great room, and an open kitchen with island seating. A covered front porch and two-car garage (upper and lower bays) offer both curb appeal and functional storage.The second-floor unit spans 1,297 sq. ft. and includes 3 bedrooms and 2 full bathrooms, including a generous primary suite with walk-in closet and ensuite bath. This suite features its own private deck, large living/dining area, and full kitchen with island. Both units have their own individual laundry as well. Separate mechanicals and entrances allow for privacy and independence between the two units.Customize finishes and select from available upgrades to match your needs whether you're looking for an income-generating investment or space for extended family. Located in Southampton, one of Lake Hurons most charming shoreline towns, residents enjoy access to walking trails, beaches, golf, tennis, shops, restaurants, hospital, schools, and a thriving arts scene, all just minutes away. Architectural Design Guidelines help preserve the beauty and value of the neighbourhood. Homes are built on poured concrete foundations with crawlspaces (some lots may allow for basements-ask for details). Floor plans and renderings may be subject to change. Buyer to apply for HST rebate. Inquire today for full duplex specs, upgrade options, and available premium lots. Live, rent, or invest at Southampton Landing with The Sherbrooke. (id:46441)
25 Lakeforest Drive
Saugeen Shores, Ontario
Welcome to The Breakers, a spacious 1,842 sq. ft. bungalow in the scenic community of Southampton Landing, crafted by the exclusive builder, Alair Grey Bruce. This stunning home offers single-level living with three bedrooms, two full bathrooms, and elegant vaulted ceilings throughout the living/dining areas. Enjoy a bright, open-concept layout that seamlessly connects the living room (with gas fireplace), dining room, and kitchen, ideal for both everyday living and entertaining. The kitchen features an oversized island, large pantry, and direct access to a generous mudroom and attached double garage.The primary suite is a true retreat, complete with a large walk-in closet and a luxurious ensuite shower with double sinks and soaker tub. Two additional bedrooms and a full guest bathroom are located at the opposite end of the home, offering privacy and flexibility for guests, family, or a home office.Personalize your home with custom finishes and available upgrades to match your style. Each lot includes a poured concrete foundation with accessible crawlspace, with some sites offering the potential for a basement. Southampton Landing is a master-planned neighbourhood surrounded by trails, green space, and close to the shores of Lake Huron. Enjoy small-town charm with easy access to beaches, marina, tennis, golf, shops, dining, schools, hospital, and cultural attractions. Architectural Controls and Design Guidelines protect the long-term value and appeal of the community. House renderings and floor plans subject to change at the builders discretion. Buyer to apply for HST rebate. Inquire today to reserve your lot and begin customizing The Breakers to fit your lifestyle in beautiful Southampton Landing! (id:46441)
19 Marshall Place
Saugeen Shores, Ontario
Welcome to the Hawkesbury, a spacious and elegant 1,633 sq.ft. bungalow in the desirable Southampton Landing community. Built by Alair Grey Bruce, this home offers a thoughtfully designed layout ideal for families, retirees, or anyone seeking one-level living with style and comfort.The home features 3 bedrooms and 2 full bathrooms, including a private primary suite with a large walk-in closet and a luxurious ensuite with double sinks and large shower. The additional two bedrooms are generously sized and positioned for privacy, making them perfect for guests, children, or a home office.The open-concept kitchen, dining, and living space is perfect for entertaining, featuring a central island, pantry, and access to the backyard patio. A gas fireplace adds warmth to the living area, while large windows fill the space with natural light. A full laundry room, covered front porch, and attached 2-car garage complete the homes practical and welcoming design. Buyers can personalize their finishes and choose from a selection of available upgrades to truly make this home their own. Southampton Landing is a vibrant, master-planned neighbourhood with access to green space, walking trails, and all the lifestyle amenities Southampton has to offer, from beaches and a marina to shops, dining, golf, and more. Architectural Controls and Design Guidelines protect the community's charm and value. Homes are built on poured concrete foundations with accessible crawlspaces; some lots may allow for a full basement- ask for details. Buyer to apply for HST rebate. Floor plans and renderings subject to change. Inquire today for floor plans, lot availability, and customization options. Make your next move to Southampton Landing! (id:46441)
17 Lakeforest Drive
Saugeen Shores, Ontario
Introducing The Berkley, a well-appointed 1,796 sq. ft. two-storey home in the coveted Southampton Landing development, crafted by exclusive builder Alair Grey Bruce. Designed for modern living, this 3-bedroom, 3-bathroom home is ideal for families or anyone seeking stylish space and functionality.The main floor features a bright, open-concept layout with a spacious living room, dining room, and kitchen with island seating, plus a pantry, perfect for entertaining or family gatherings. The powder room, as well as access to a covered front porch, and a walkout to the backyard patio enhance the homes comfort and flow. Direct entry from the attached garage adds everyday convenience. Upstairs, you'll find all three bedrooms, including a generous primary suite with walk-in closet and private ensuite bath. Two additional bedrooms and a full bathroom provide space for family or guests. With thoughtful details like an upper-level laundry area, large windows, and storage throughout, the Berkley balances charm with practicality. This home can be customized with a variety of finish options and available upgrades to suit your taste and lifestyle. All homes are built on poured concrete foundations with accessible crawlspaces; some lots may allow for basements- ask builder for options and pricing. Located in Southampton, a vibrant lakeside town along Lake Huron, residents enjoy access to beaches, trails, a marina, tennis courts, local shops, restaurants, a hospital, and more. Architectural Controls and Design Guidelines protect your investment and enhance long-term neighbourhood appeal. Renderings and floor plans subject to change. Buyer to apply for HST rebate. Reach out today for more information on available lots and how to make The Berkley your new home at Southampton Landing! (id:46441)
27 Marshall Place
Saugeen Shores, Ontario
To Be Built - Welcome to the Chester, a 1,402 sq. ft. bungalow-style home in the sought-after Southampton Landing community. Built by Alair Grey Bruce, this custom home offers modern comfort in a charming lakeside town.This thoughtfully designed 2-bedroom, 2-bath home features an open-concept layout with a spacious living room, dining area, and kitchen with island seating and a walk-in pantry. The primary suite includes a walk-in closet and ensuite bath, while the second bedroom is perfect for guests or a home office. Enjoy the ease of one-level living with main-floor laundry, direct garage access, and walkout to a rear patio, ideal for relaxing or entertaining. The Chester combines functional design with high-quality construction, and buyers can further personalize their home with available upgrades and finish options. Located just minutes from Lake Hurons beaches, marina, and trails, Southampton Landing offers the perfect blend of nature and community. The town boasts shops, restaurants, an art centre, museum, hospital, schools, and vibrant local life. Architectural Design Guidelines maintain the character and long-term value of the neighbourhood. Homes are built on poured concrete foundations with accessible crawlspaces; select lots may accommodate a basement -ask for details. Buyer to apply for HST rebate. Floor plans and renderings are subject to change at builders discretion. Contact your Realtor today for full details on available lots, plans, and upgrade options. Make Southampton Landing your next move! (id:46441)
50 Balsam Street
Tiny, Ontario
Charming 4-Season Cottage Just Steps to the Beach! Welcome to 50 Balsam Steet, a well-maintained 3-bedroom, 1-bathroom 4-season cottage or year-round home, perfectly located on a quiet dead-end road and just a short stroll to the beautiful waters of Georgian Bay in Woodland Beach. Offering the ideal blend of comfort, convenience, and character, this inviting property is move-in ready for year-round enjoyment. Step inside to a warm and welcoming interior, kept comfortable in all seasons with central air conditioning and a brand new furnace (installed December 2024). The open-concept layout offers a relaxed cottage vibe while providing the essentials for everyday living. Outside, you'll love the beautifully landscaped front garden, ideal for morning coffee or evening gatherings on the sunny front deck. The large fully fenced yard is perfect for children, pets, or simply enjoying your own private outdoor space. As a bonus, grass cutting service is included for the remainder of the season, so you can spend more time enjoying your surroundings and less time on upkeep. Amenities within walking distance include, a family restaurant, LCBO, and Tiny Family Foodmart. Whether you're searching for a weekend retreat, or year-round residence, this delightful property offers it all with cozy living in a peaceful, beachside community. Don't miss your chance to own a slice of paradise! (id:46441)
2151 No 1 Side Road
Burlington, Ontario
Welcome to your own slice of paradise nestled on a picturesque hill, where breathtaking panoramic views greet you every day. This charming country home is more than just a house; it's an invitation to a lifestyle marked by tranquility, comfort, & the joys of rural living, all while being just moments away from town amenities. Step inside & be enchanted by the spacious & airy layout that flows seamlessly from room to room. With four generously sized bedrooms, there's ample space for family members & guests alike. Imagine waking up to the gentle sounds of nature & soaking in the morning light that floods each room through large windows, making every day feel like a retreat. The heart of this home is its beautifully updated kitchen ('15), ideal for culinary enthusiasts & family gatherings. Sleek countertops, & plenty of storage make this kitchen as functional as it is beautiful. Picture yourself hosting dinner parties or enjoying casual breakfasts overlooking your stunning views. Adjacent to the kitchen, the main floor family room serves as a cozy haven for relaxation & entertainment. Whether you’re curling up with a good book, enjoying movie nights, or hosting game nights with friends, this inviting space is sure to be the heart of your home. Say goodbye to parking woes! With not one, but TWO garages, there's plenty of room for vehicles, hobbies, and additional storage. Whether you’re an avid DIYer or simply need space for tools and toys, you'll find the perfect home for your passions here. The expansive unfinished basement offers limitless potential—create your dream space! Whether you envision a home gym, a playroom for children, or a cozy movie theater, the possibilities are as vast as the surrounding landscape. Embrace the best of both worlds with this home's proximity to local amenities. Enjoy the serenity of country living while having shops, restaurants, and services just a short drive away. It's the lifestyle you've always dreamed of! (id:46441)
1199 Lakeshore Road
Haldimand County, Ontario
Escape the noise and stress of the city without giving up convenience. This fully renovated, move-in ready home isn’t just a place to live — it’s a lifestyle upgrade. With 3 bedrooms, 2 full bathrooms, a professionally finished basement, this home is built to impress. Inside, the open-concept layout blends modern style with everyday practicality. The country-style kitchen flows seamlessly into a private deck and covered porch — the ideal setup for entertaining or unwinding in the quiet of your own backyard. And with no rear neighbors, you’ll enjoy uninterrupted views, open skies, and total tranquility. But the benefits don’t stop there. Just steps from the lake, this home puts you in a location most people only dream of. Outside, you'll find a detached double garage/workshop, perfect for hobbyists, car enthusiasts, or anyone who values serious space. Parking for over ten vehicles — an extremely rare find — all sitting on an oversized 150 ft x 100 ft lot. Rural living without compromise. You get space, privacy, and peace , all just a short drive to the city. This isn’t just a listing; it’s your chance to own the lifestyle everyone wants but few can find. Don’t miss it. (id:46441)
78 Wilcox Drive
Nanticoke, Ontario
Affordable waterfront!!! Cute, Cozy and compact, newly renovated, 1 bedroom fully winterized cottage. Could easily be converted back to 2 bedrooms. Situated on Lake Erie facing east (rarely getting winds coming off Lake). Breath taking views!! Newer Break wall & concrete stairs down to main grass deck at water (approx/$100,000) electrical 2023, roof shingles approx 5 years, newer windows, 2000 gallon cistern under front lawn. Carport encroaches property line. Present water source is a cistern, however for (approx) $250 fee, owner can have cooperative water source hooked up for 6 months of the year. Heated by gas fireplace, Septic is small and is presently being pumped out quarterly. Foundation is sona tubes and piers. RSR. (id:46441)
37 Dingman Place
Stratford, Ontario
Nestled on a quiet street in a lovely neighbourhood, you will find this 2 bedroom, all brick bungalow. Freshly painted throughout, hard wood flooring and a newly renovated 4 piece bathroom are just a few interior stunning features. Open concept kitchen, dining room and living room allows entertaining to be a breeze! Step out from the sliding doors to access the partially fenced back yard. Both bedrooms are a good size and bright with the morning sun. The basement boasts a large recreation room, along with loads of storage space! A rough-in for a bathroom has convenient potential. Double car garage, A/C recently replaced and a quaint covered front porch complete this cute home. Close to the hospital, parks and schools. A great opportunity! (id:46441)
204 Ogimah Road
Native Leased Lands, Ontario
Welcome to 204 Ogimah Road, your perfect summer retreat on the Bruce Coast! This is an incredible opportunity for anyone looking for an affordable summer getaway. Situated on leased land, this is a unique property that offers excellent value with everything you could want in a seasonal retreat. Nestled on a large, private lot, surrounded by beautiful large trees, the property features two dwellings, a greenhouse, and multiple outdoor spaces designed for relaxation and enjoyment. Whether you're seeking tranquility or outdoor fun, this is property is a summer dream come true. The main building, constructed in 2020, boasts a spacious layout with a large bathroom, a lower-level bedroom, and a generous second-level primary bedroom/living area combination, ideal for hosting guests or simply unwinding. The second building offers even more flexibility, featuring a bright and functional kitchen/dining area, a utility room, and a bathroom/laundry room and shallow loft area for storage. Step out the back onto a large deck complete with outdoor seating, a wood-fired cedar hot tub, a powered storage shed, an outdoor bar, and a fantastic campfire area, perfect for summer evenings under the stars. Just steps from the Sauble River and a short drive to Sauble Falls, the beautiful beaches of Lake Huron, and the vibrant community of Sauble Beach, this property is ideally located to enjoy all the area has to offer. Don't miss your chance to make this your summer sanctuary call your REALTOR today for more information and to book your showing! (id:46441)
79 Maddison Street E
West Perth (Monkton), Ontario
Welcome to 79 Maddison Street in the beautiful village of Monkton. This home has been completely renovated inside and out. Both the In-law suite and the Main part of the house are accessible from the covered front porch which stretches the length of the house. The front porch is also the perfect spot to enjoy your morning coffee You can also access the In-law suite from the side deck or through the main house. The spacious back yard has a large deck with entry into the main house. Enjoy the afternoon sun on the back deck or an evening around the large concrete fire pit. Open concept kitchen/living room areas are available in the main house and the in-law suite. The laundry area is conveniently located in the washroom upstairs next to the bedrooms and laundry hook up is also available in the in-law suite. Book your showing today to fully appreciate this property for yourself. Private Well, no Well agreement. (id:46441)

