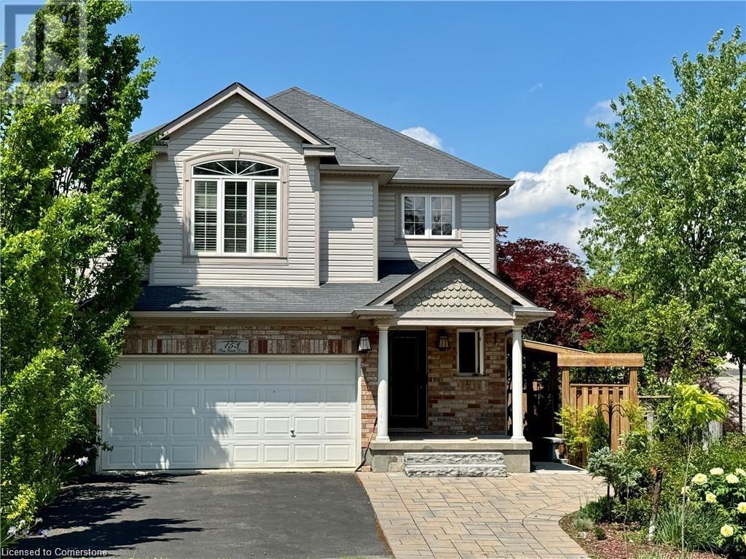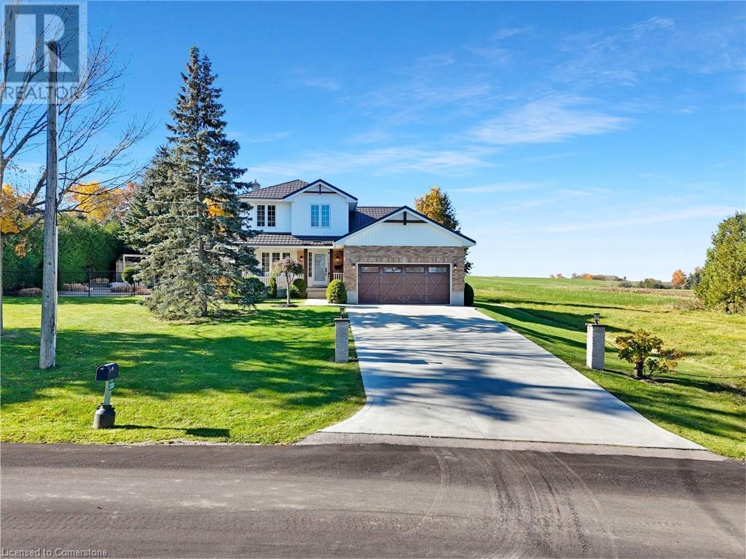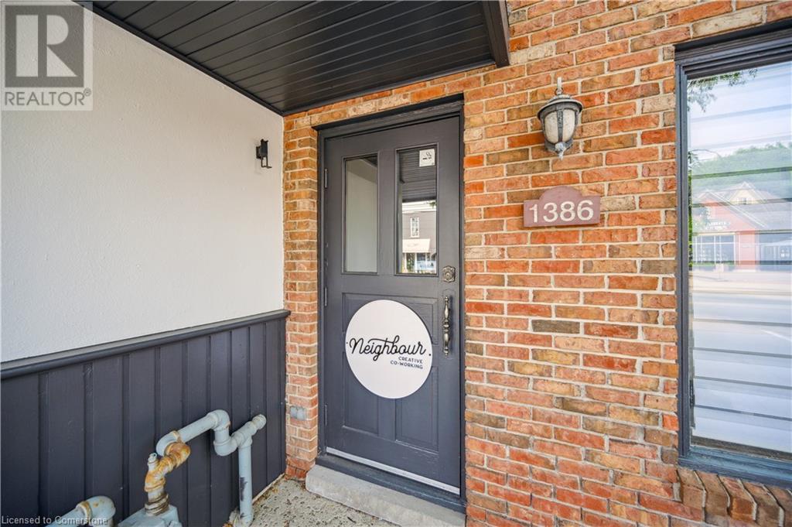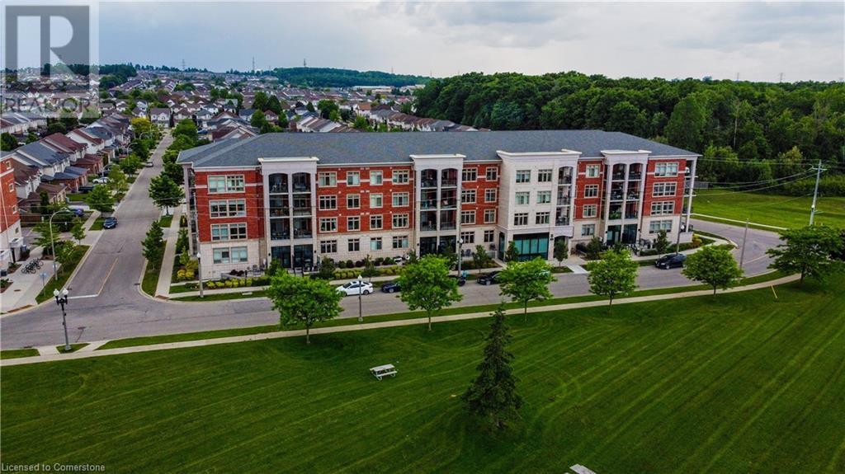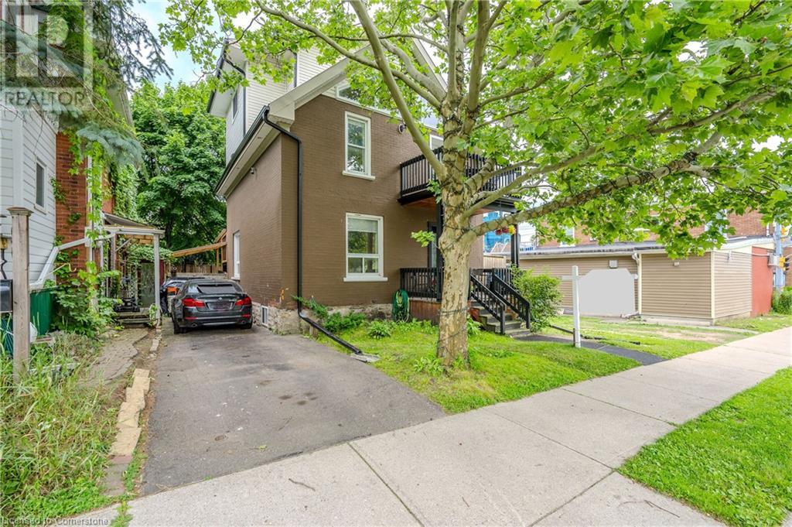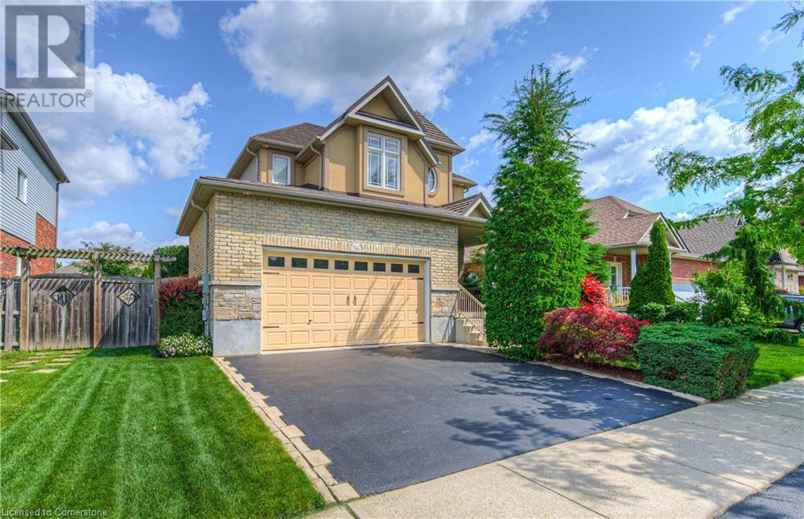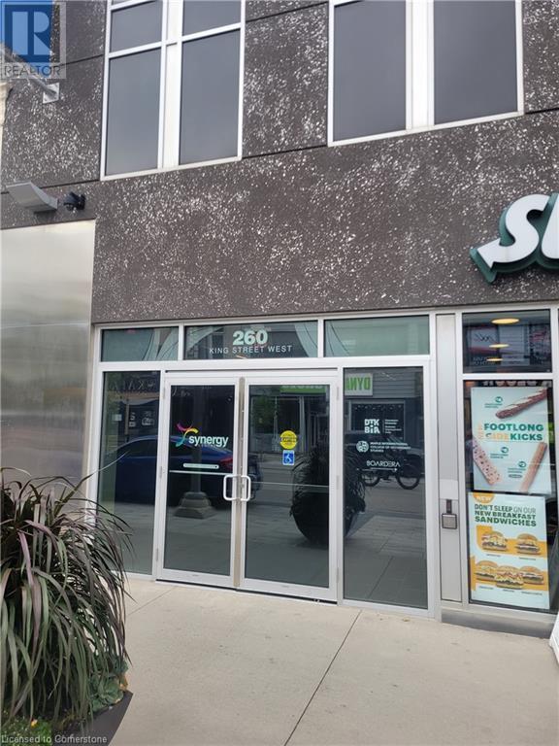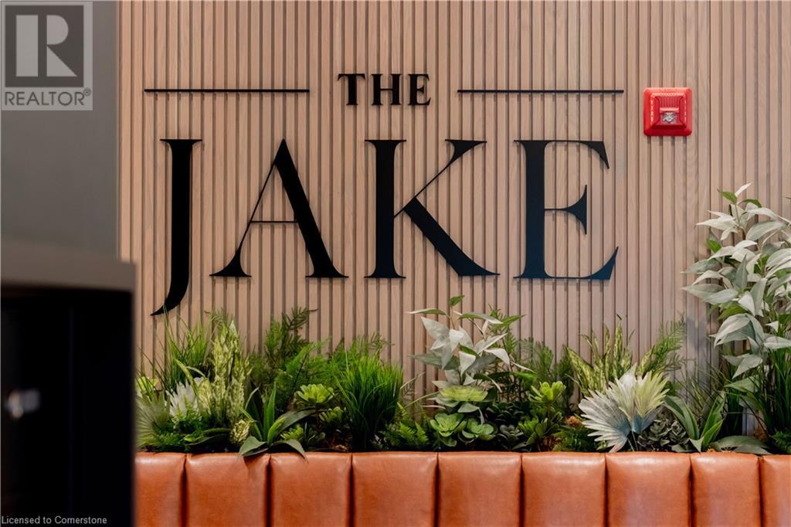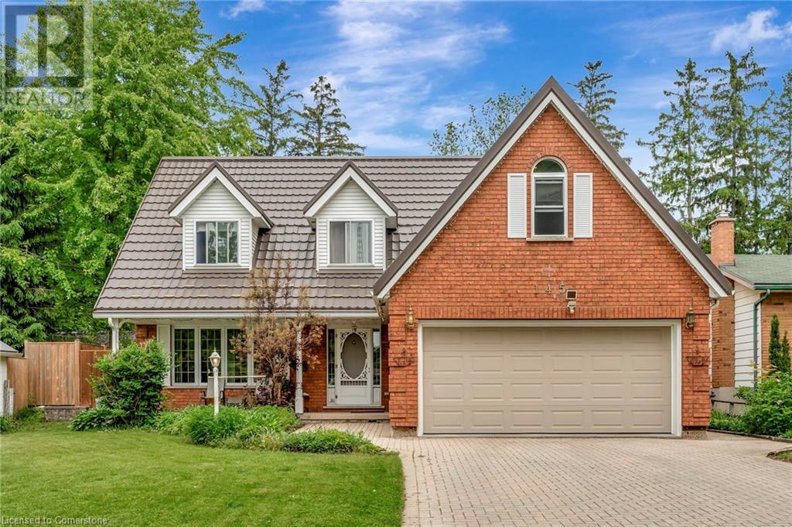153 Sims Estate Drive Unit# 1
Kitchener, Ontario
This beautiful 2,200 sq/ft home ideally situated just minutes from shopping, Hwy 401, Chicopee Ski Hill, and all essential amenities. Nestled in a family-friendly neighbourhood, it's within walking distance of schools and parks - perfect for growing families! Featuring 4 spacious bedrooms and 3 bathrooms, this home offers versatile space, including the option for his-and-hers home offices. You'll love the generously sized rooms, California shutters throughout and custom closet organizers that add both style and functionality. A great choice for commuters, professionals and families alike - this move-in ready home is waiting for you. Book your showing today! (id:46441)
2308 Walker Road
New Hamburg, Ontario
Welcome to Your Dream Home in New Hamburg! Nestled on half an acre in a highly sought-after exclusive location, this fully renovated home is the epitome of modern luxury. Surrounded by serene cornfields with no rear neighbours, this property offers unmatched privacy and breathtaking views. Every detail of this home has been thoughtfully reimagined, showcasing a sleek open concept design with top-to-bottom updates. The heart of the home is the grand, brand-new kitchen, perfect for entertaining. With 4 spacious bedrooms, 3.5 luxurious bathrooms, and a beautifully finished basement, there’s room for everyone to live and relax in style. The primary suite is a retreat in itself, featuring a spa inspired ensuite, a large walk-in closet, and a private balcony overlooking the meticulously landscaped backyard. Step outside to your own private oasis, complete with a sparkling saltwater pool, perfect for relaxing and entertaining during the warmer months. This property is more than a home—it’s a lifestyle. Don’t miss your chance to experience the perfect blend of tranquility and elegance. (id:46441)
15 Glebe Street Unit# 1213
Cambridge, Ontario
Welcome to 1213 - 15 Glebe St, located in the highly desirable building two of the Gaslight District in Cambridge adjacent to the Hamilton Theatre, vibrant restaurant scene and serene Grand River and trails. This premium 2-bedroom, 2 bathroom McCullough model on the 12th floor overlooks the mall area below and boasts views of the river and greenspace to the southeast and southwest, offering a perfect blend of comfort, scenery and style. This unit is full of upgraded finishes including quartz countertops and backsplash, quality flooring and cabinetry, high end appliances, pot lighting, power blinds and 9' ceilings and full size front load washer and dryer. The open-concept kitchen, island and living room create a spacious and inviting atmosphere, enhanced by large windows that flood the space with natural light. Double walkouts from living area and primary bedroom to 5x35' long deck. Wait till you see the views from this prime corner units windows and deck. The kitchen features stainless steel appliances, ample counter space, and an island with seating - perfect for meal prep, hosting or casual dining. High end finishes in both large bathrooms including walk in shower in the primary. Both bedrooms are generously sized, each offering plenty of closet space for your convenience. As a resident, you'll enjoy access to fantastic building amenities, including an exercise room, entertaining room, games room with pool and table tennis, study/library, and a large outdoor terrace. The terrace boasts pergolas, fire pits, and BBQ areas, providing the ideal spot to relax and entertain while overlooking the vibrant Gaslight square. This unit offers everything you need for a contemporary and convenient lifestyle in one of Cambridge's most sought after neighborhoods. (id:46441)
1386 King Street
St. Jacobs, Ontario
Introducing Neighbour Creative Co-Working, an energizing workspace nestled in the heart of the historic village of St. Jacobs. Whether you're a graphic designer craving inspiration, a remote worker tired of the kitchen table, or a creative entrepreneur building your dream, this could be your new home base. Every membership includes high-speed WiFi, coffee, espresso, drinks + healthy(ish) snacks, boardroom access for client meetings or team huddles, scanner & copier access (printing at cost), lounge + bar area to relax, recharge or connect (or host client events), event space for workshops, launches or networking nights, and 24/7 access – work whenever creativity hits. Whether you're launching something new, growing your brand, or simply craving an inspiring space to get things done, Neighbour Creative Co-Working is ready to welcome you in. Surrounded by artisan shops, fresh coffee, and that unmistakable St. Jacobs charm, Neighbour is more than just a place to work – it's a community built to fuel creativity, connection, and growth. (id:46441)
195 Commonwealth Street Unit# 213
Kitchener, Ontario
This uncommonly graceful 1,032 square foot corner unit offers an elevated take on the urban condo experience. Built in 2020, Williamsburg Walk provides its residents with easy walking access to all the key amenities of the Williamsburg Town Centre – groceries, banks, clinics and pharmacies, community centres, great restaurants, and more – all in a stylish contemporary package. Unit 213 boasts an airy open-concept feel, with two very generously sized bedrooms (including the primary, with its three-piece ensuite bath), an upgraded living/dining space, and walk-out covered balcony with western exposure – perfect for kicking back and enjoying summer sunsets in your new digs! The kitchen, built around a large quartz island, features upgraded lighting – as can be found throughout the unit – an upgraded dishwasher, and a sleek custom backsplash. Pride of ownership is evident everywhere you look in this immaculately maintained home; an excellent opportunity for downsizers, young couples, and families just starting out. Private parking for your vehicle can be found just steps from the building’s back door, with access to the expressway at Fischer-Hallman Road less than five minutes away. Williamsburg itself is a safe, quiet community with friendly neighbours, where you’ll be able to feel a sense of belonging right away. Don’t wait to explore this chance to live an uncommonly convenient lifestyle, in uncommonly beautiful surroundings! (id:46441)
8 Munch Avenue
Cambridge, Ontario
Freshly renovated M2-zoned industrial space for lease in Cambridge, offering approx. 2,400 sqft with three drive-in doors, new bathroom, and new furnace. Ideal for contractors, trades, light manufacturing, or storage (no automotive use permitted). Features include open layout, high ceilings, bright lighting, and flexible work areas. Excellent opportunity for small businesses looking for clean, functional space in a convenient location. Easy access to major roads, transit, and local amenities. Immediate possession available. Tenant to check permitted uses with the city. (id:46441)
33 Glasgow Street
Kitchener, Ontario
Stylish Midtown Living! Discover this beautiful 3-bedroom, 2-bathroom home with a fully finished basement, located in the heart of Kitchener-Waterloo’s desirable Midtown area. Enjoy a stunning open-concept layout featuring a modern kitchen with ample cabinet and counter space, sleek black appliances, and a functional eat-in island—perfect for everyday living and entertaining. The spacious living area flows seamlessly for comfort and style. The luxurious 5-piece bathroom boasts his-and-her sinks with generous under-sink storage. Step outside to a fantastic outdoor space with both upper and lower decks—ideal for relaxing or entertaining family and friends. This home offers a perfect blend of modern design and unbeatable location. (id:46441)
56 Marriott Place
Paris, Ontario
Stunning Family Home with exceptional upgrades and impeccable curb appeal! Welcome to this beautifully maintained home-proudly offered for the very first time! Nestled on a peaceful, quiet street while being just steps away from a vibrant plaza featuring a variety of restaurants, health care providers, and other essential amenities. From the moment you arrive, you'll be captivated by the striking curb appeal, lush landscaping, and mature trees that frame this inviting property. Step inside to discover 9 and10-foot ceilings and a carpet-free interior, boasting a sense of spaciousness and modern elegance. The main level features generous living and dining rooms, perfect for family gatherings and entertaining guests. The gourmet kitchen is a true highlight, especially the granite countertops, the breakfast bar, the maple cabinetry and the generous size pantry, stylish finishes that blend functionality with flair. Upstairs, you'll find three spacious bedrooms, each designed for comfort and relaxation. The second level features two thoughtfully designed 4-piece bathrooms, including a private ensuite for the primary bedroom-offering both convenience and luxury for the whole family. The fully finished basement offers incredible features, including a spa-like bathroom, a large recreation or family room, and a versatile den -ideal as a home office or extra bedroom. Enjoy outdoor living on the well-maintained deck, surrounded by vibrant plantings and mature trees in the fully fenced backyard. The lush grass and private setting create a peaceful retreat for your enjoyment. Additional features include a double asphalt driveway, a double garage, and a premium metal roof with a transferable lifetime warranty-ensuring peace of mind for years to come. Every detail of this home has been thoughtfully updated and meticulously cared for, offering a truly move-in-ready experience! Don't miss your opportunity to own this exceptional property, book your showing today! (id:46441)
260 King Street W Unit# 201
Kitchener, Ontario
Beautifully finished office space in Downtown Kitchener! Secure access to the unit off of King Street W. Located above the Shoppers Drug Mart with elevator access to the second level. Previously occupied by a private school and can include existing furnishings if required. Turn Key Space!!! This is a sublease until April 30, 2029. (id:46441)
138 Chatham Street
Brantford, Ontario
Charming 6-Unit Investment Opportunity!! 138 Chatham Street offers timeless charm and strong investment potential—an excellent addition to any real estate portfolio. This 6-plex consists of four one-bedroom units and two two-bedroom units, ideal for attracting a mix of tenants. Conveniently located close to downtown, the property is within walking distance to a wide range of amenities, making it highly desirable for renters. What truly sets this property apart is the exceptionally large lot, providing ample parking for each unit—something rarely found in similar buildings. Each unit is separately metered for hydro, giving tenants control over their utilities and simplifying management. Recent upgrades include a brand-new boiler (2025) and repairs to the flat portion of the roof (2025), offering peace of mind for years to come. Don’t miss this opportunity to own a character-filled, income-generating property in a prime location. (id:46441)
101 Golden Eagle Road Unit# 316
Waterloo, Ontario
Modern West Coast Feel Meets North Waterloo Luxury — Welcome to Unit 316 at The Jake, experience the perfect blend of form and function in this Brand New never-lived-in 1-bedroom + den, 640 sq ft suite on the 4th floor of The Jake—North Waterloo’s boutique condo development by VanMar that channels the West Coast through warm wood accents, clean modern lines, and lush, curated landscapes. This open-concept layout offers a thoughtful flow of space, featuring a large primary bedroom with 2 large closets for maximum clothing storage & accessibility, as well as a separate private bedroom balcony. The bright, airy main living area spills out onto a large main balcony—ideal for morning coffee or evening wind-downs. Whether you need a private work-from-home officespace, a creative studio, the den adds flexibility without sacrificing space or style. Building amenities include: boutique coworking lounge, pocket gym with Peloton, integrated parcel lockers, and more! Enjoy the convenience and ease of condo living, steps from everyday essentials: Sobeys, Starbucks, Shoppers, State & Main, a 24 hr gym, St Jacob’s Farmer’s Market, and the Northfield LRT stop connecting you to Waterloo’s tech corridor and beyond. Built with VanMar Development’s signature attention to detail and craftsmanship, Unit 316 is your chance to live where natural beauty, thoughtful design, and urban energy intersect. (id:46441)
145 Albert Street E
Fergus, Ontario
WOW! Welcome to 145 Albert Street E, an exceptional family home nestled in one of Fergus' most desirable neighbourhoods—just steps from Highland and Victoria Parks, and close to schools, trails, and downtown amenities. This spacious and updated home offers 3 bedrooms plus a nursery, 3 bathrooms, and a fully finished basement—ideal for growing families or those who love to entertain. The basement is also perfectly set up for In-Law Suite. The heart of the home is the stylish eat-in kitchen, featuring a built-in oven, cook top, and a Peninsula with a raised breakfast bar—perfect for casual dining or hosting guests. Just off of the Kitchen is a Formal Dining Room. With a Formal Living Room and a cozy Family Room with a gas fireplace. Upstairs, the primary suite includes a generous walk-in closet and a luxurious en-suite complete with a whirlpool tub for relaxing at the end of the day. Step outside into your own private oasis: a huge backyard with a large patio, gazebo, 6-person hot tub, and a heated kidney-shaped pool—all surrounded by a newer fence (2016). Other standout features include: Steel roof (2016) with a 50-year warranty by Steel Solutions BIG BONUS... 30’ x 30’ workshop with upper storage, gas hook-up, and hydro—perfect for hobbies, home business, or extra storage This home checks all the boxes—space, style, and location. Don’t miss your chance to make it yours! (id:46441)

