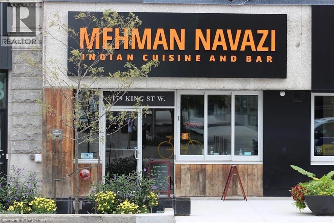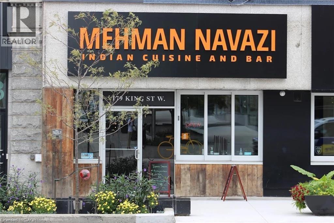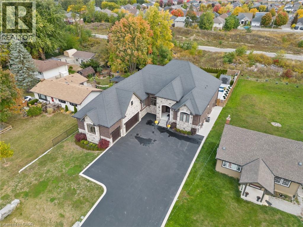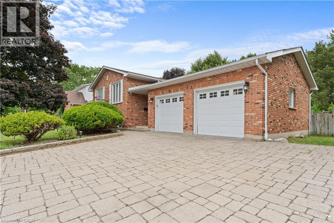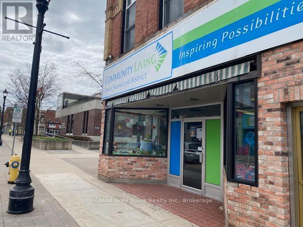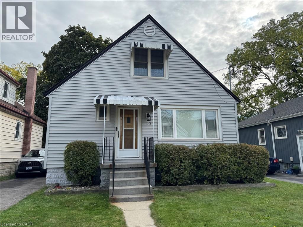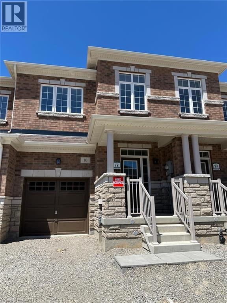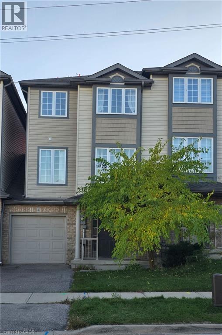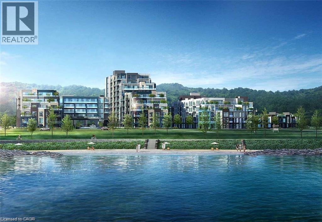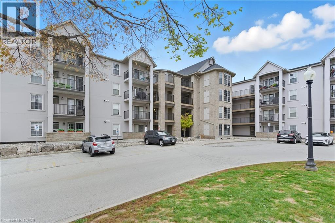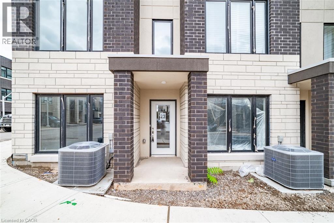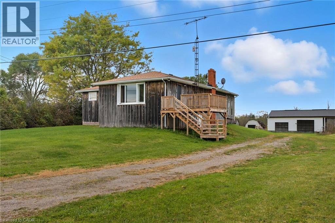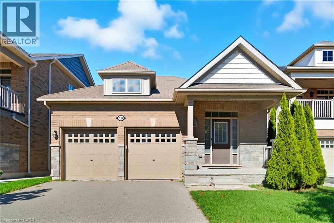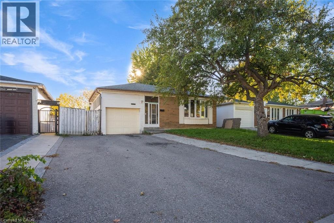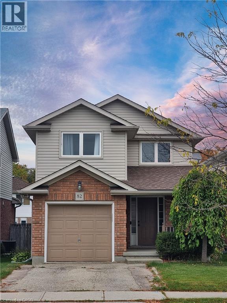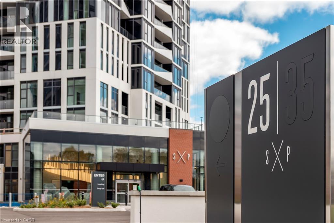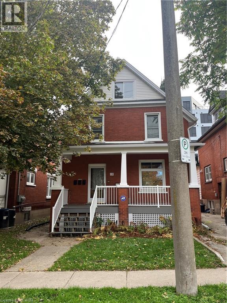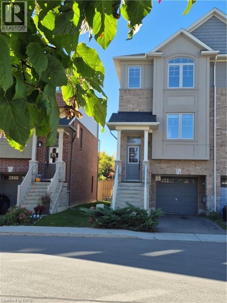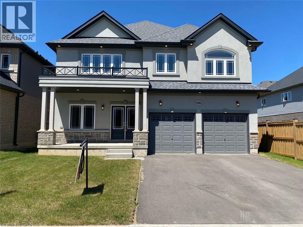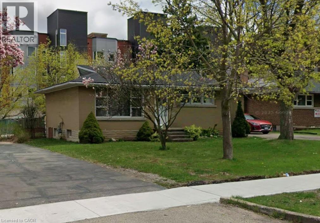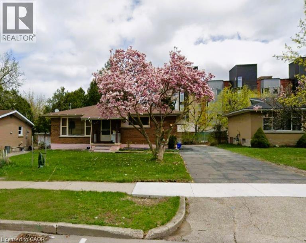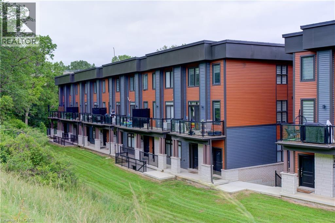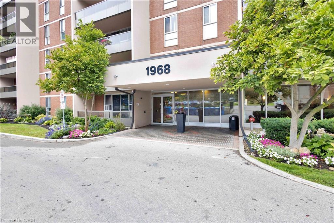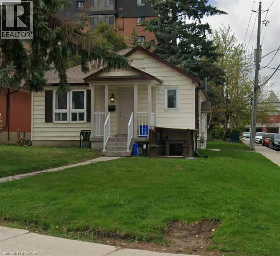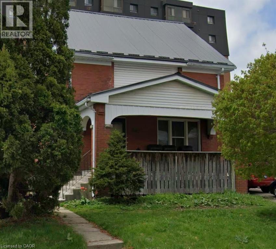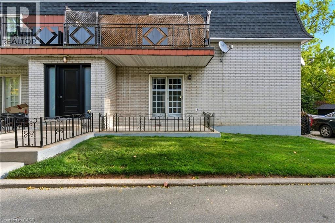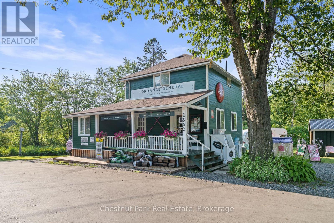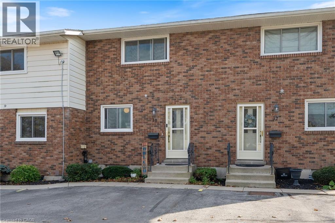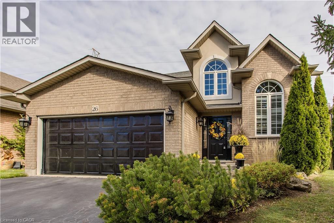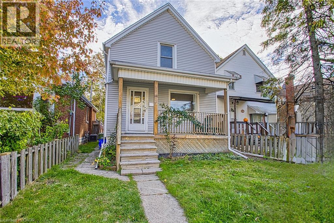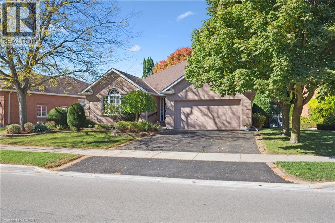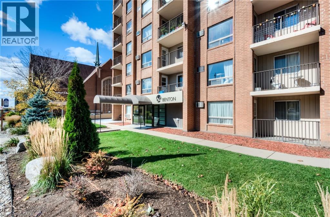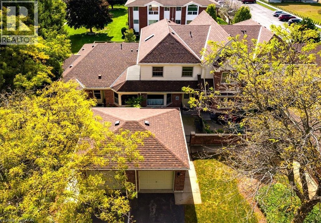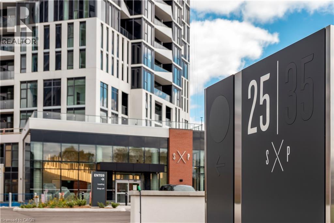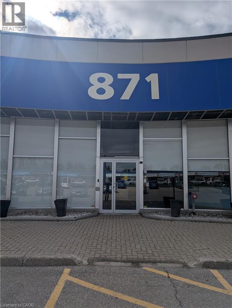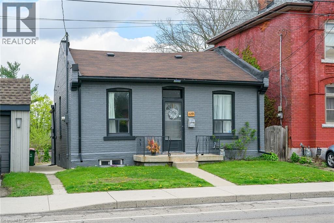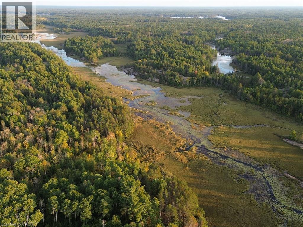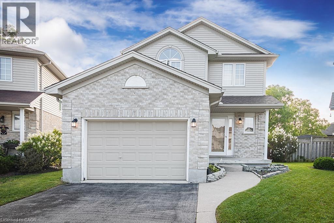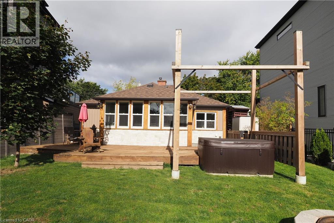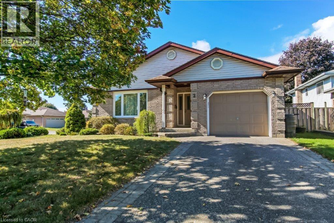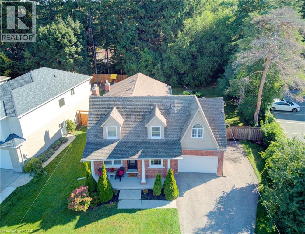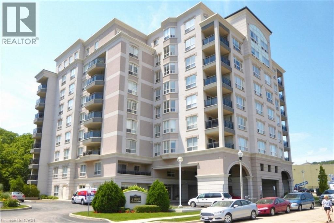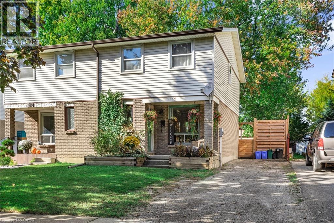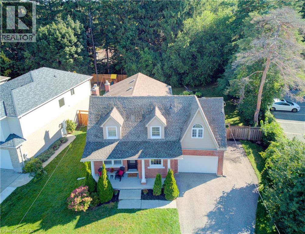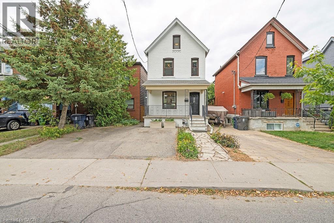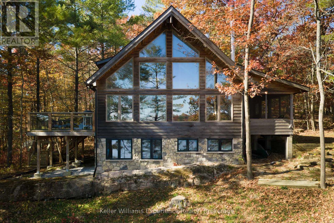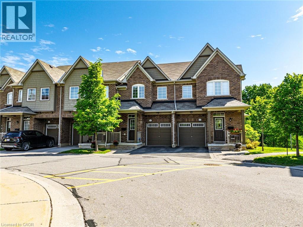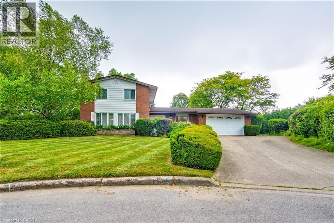179 King Street W
Kitchener, Ontario
Exceptional opportunity to acquire a well-established Indian restaurant and bar in the heart of downtown Kitchener—directly across from City Hall and surrounded by bustling office towers, tech hubs, and upscale condominiums. This high-exposure location benefits from constant foot traffic and is steps from the LRT, bus terminal, and GO Station. Boasting a spacious layout, the venue is ideal for dine-in service, takeout, catering, and hosting a wide range of private events such as birthday celebrations, weddings, and corporate functions. The stylish bar and lounge area add to the versatile atmosphere, perfect for both casual dining and vibrant nightlife. A massive basement provides ample storage, streamlining operations. This is a rare turn-key business with unlimited potential to expand event offerings or enhance the brand. Don’t miss out on this prime hospitality investment—a true gem with endless possibilities. 4000 SQ FT with 80+ Seating Space. Rent - $11k inclusive TMI & HST RENTAL: Water Softener & Purifier - $130/monthly. Re-branding to your own concept is possible. (id:46441)
179 King Street W
Kitchener, Ontario
Exceptional opportunity to sublease a fully equipped restaurant and bar space in the heart of Downtown Kitchener, located directly across from City Hall and surrounded by office towers, tech companies, and luxury condominiums. This high-traffic location offers excellent visibility and accessibility, just steps from the LRT, bus terminal, and GO Station. The premises include 4,000 sq. ft. of main-level retail space plus an additional 1,000 sq. ft. of basement storage, featuring a modern bar, lounge area, and open-concept layout—perfect for dine-in, takeout, catering, or rebranding for other business uses. The current tenant operates the kitchen nightly from 10 PM to 10 AM, allowing subtenant use during daytime and evening business hours. (id:46441)
9848 Twenty Road W
Hamilton, Ontario
Stunning Custom Built One of a kind Bungalow, Builders own Home with walkout basement, presenting multi generational living with 7 bedrooms, 3 kitchens, 5 bathrooms, Great single family home with in-law suite or this home could accommodate three families with 3 separate self contained areas as One- 1 bedroom lower level Unit, One- 3 bedroom lower level Unit and One 3- bedroom main level Unit all with separate entrances. Three car garage, 10 foot ceilings, 42 foot inground pool, covered outdoor entertainment areas, approximately 5500 sqft of finished living area. There are too many upgrades to list, great location close to all amenities with quick access to 403 Highway and QEW. This home provides comfort, space, and style- a great fit for families or those looking for flexible living options in a desirable location, sellers can entertain a long closing date or quick closing date. Truly a spectacular home! (id:46441)
121 Tollgate Road
Brantford, Ontario
This upgraded & freshly painted 3+2 bed, 3 full bath home offers nearly 2,500 sqft of finished living space. Enjoy a triple-wide interlock driveway, double garage, and a fully fenced yard with fire pit and hot tub. Inside features pot lights throughout, open-concept living, California shutters, formal dining, and newer appliances. The primary bedroom includes a full ensuite, and updated second full bathroom on main level . Lower level has a cozy fireplace, 2 bedrooms, full bath, laundry, and storage. Steps to the Hardy Trail, seconds to Hwy 403, close to all amenities, on bus route, and in the school district (James Hillier PS). Roof (2018), Furnace/AC (2014). Move-in ready – book your showing today! Hot Tub As is. (id:46441)
834 2nd Avenue E
Owen Sound, Ontario
Immediate!! Unique rental space. Main Street directly beside city hall. Entrance on 2nd Avenue plus side entrance from parkette/walkway between city hall and this building. High visibility. 3500 sq ft with open areas and private rooms for offices and consultations. . Kitchenette. Two -two piece bathrooms (one handicapped) on main floor. Plus, basement sink and toilet. Open -accessible. Historically a pharmacy, wool shop and lately the Community Living Centre for educating, care and client entertaining - used by a multitude of staff and numerous clients.Gas hot water heating. Air conditioning heat pumps. Available immediately. Five parking spaces. Water and gas included. Tenant pays hydro and municipal taxes (taxes approx $525/mo) (id:46441)
19 East 27th Street Unit# Main Floor
Hamilton, Ontario
Welcome to 19 East 27th Street Hamilton. This spacious main floor unit offers 3 bedrooms, 1.5 bathrooms, with parking for up to 2 cars and exclusive use of the backyard. Short walking distance to schools, a few minutes from shopping malls and easy access to major highways. $2,500/month +60% utilities (hydro, heat, water, water heater rental). Minimum 1 year lease required, credit check, employment letter, paystubs and references. AAA tenants only! Pets are restricted due to allergies of basement occupants. (id:46441)
10 Lidstone Street
Cambridge, Ontario
Welcome to 10 Lidstone Street, Cambridge! Be the first to live in this brand-new townhouse, available for lease in a vibrant, family-friendly community. Offering 3 spacious bedrooms and 3 bathrooms, this home blends modern style with everyday comfort. The carpet-free main floor features elegant hardwood flooring and a sleek, contemporary kitchen with stainless steel appliances, quartz countertops, and a large island—perfect for cooking, dining, or entertaining. From the living area, step out to a private outdoor space that’s ideal for relaxing or hosting friends. Upstairs, the primary bedroom boasts a walk-in closet and a luxurious 5-piece ensuite. Two additional bedrooms share a bright 4-piece bathroom, and convenient upper-level laundry adds ease to your daily routine. With an attached garage, driveway parking, and quick access to highways, parks, schools, and shopping, this home offers both comfort and convenience. Don’t miss the chance to make this beautiful, never-lived-in property your new home book a showing today! (id:46441)
42 Tudor Street
Kitchener, Ontario
Do not miss your chance to rent this great 4 bed, 1.5 bath fully finished FREEHOLD townhouse in desirable Huron Park. Situated minutes to the 401 and close to parks, trails, schools and so much more! Contact us today to see this rental unit! 4 Bedrooms 1.5 Bathrooms 1363 sqft Large front foyer Great size Kitchen and eat in dining area 6 Appliances: Dishwasher, Dryer, Microwave, Refrigerator, Stove, Washer Large livingroom with lots of natural light beaming in Sliding door with access to private fenced backyard with NO REAR neighbours Open concept main floor Main floor laundry Master bedroom with double closets and cheater ensuite Finished basement A/C included Water Softener 2 car parking – 1 in garage – 1 in driveway See sales brochure below for showing instructions (id:46441)
10 Concord Place Unit# 408
Grimsby, Ontario
LUXURIOUS APARTMENT CONDO LOCATED IN GRIMSBY ON THE LAKE!! Spacious corner unit offering approximately 1500 sqft with floor to ceiling, wall to wall windows, providing spectacular views of the lake and Toronto skyline. Modern open concept design with spacious foyer, hardwood floors, crown mouldings and recessed lighting. 3 underground parking spaces. Gourmet kitchen, large island, abundant cabinetry, granite counters and stainless-steel appliances. Enjoy the two separate balconies plus the expansive terrace offering a great space for relaxation and taking in the Lake views. The elegant primary bedroom suite has 2 walk-in closets, luxurious ensuite bath with jetted tub and glass doors to the terrace. Second bedroom with full ensuite bath, walk-in closet. OTHER FEATURES INCLUDE: Newer secured building, 2.5 baths with granite counters, in-suite laundry with washer & dryer, central air, custom window treatments, hardwood floors, wine cooler, kitchen appliances. Condo amenities include party room, roof top lounge, workout facilities, meeting room, car wash station, private locker, ample visitor parking. Quality finishes throughout this unit. Steps to waterfront trail, beach, fine dining and shopping and less than 10 minutes to wineries. Carefree living at its best awaits you. A must see! (id:46441)
1411 Walker's Line Unit# 409
Burlington, Ontario
Welcome to the Popular Wedgewood Condominiums! This wonderful rarely offered top-floor 1 bedroom plus a den unit features high vaulted ceilings in the kitchen and open living room & dining room is filled with natural light. The kitchen offers plenty of counter space with a breakfast bar, French doors in living room lead out to a private balcony with views of trees and the lake . The spacious primary bedroom includes a double closet, and the 4-piece bathroom offers the convenience of an in-suite stacked washer and dryer. Double doors lead into the den with vaulted ceilings and a large bay window that is perfect for a home office or a guest room. Residents enjoy access to a private clubhouse with a party room and gym. Super Convenient location close to shopping, dining, Park, School, QEW & Highway 407, Go Station, Tansley Woods Library & Recreation Centre, Millcroft Golf Club & more! This condo offers the perfect mix of comfort and convenience. Low condo fees cover building insurance, exterior maintenance, and water. Includes one parking space and one storage locker. (id:46441)
1095 Cooke Boulevard Unit# 23
Burlington, Ontario
Modern living meets unbeatable location in this stunning 3 bed, 3 bath end-unit townhouse in Burlington’s highly sought-after Station West community! This bright and spacious home features an open-concept layout, contemporary finishes, and oversized windows throughout. Enjoy a private rooftop terrace—perfect for entertaining or relaxing with sunset views. The end-unit design offers extra privacy and natural light. Located just steps from the GO Station, parks, trails, shopping, and dining, with easy highway access for commuters. A rare opportunity in a prime location—don’t miss it! (id:46441)
2091 6th Concession Road W
Hamilton, Ontario
Nestled just outside of Cambridge in the desirable Flamborough area, this 0.64-acre property offers the perfect blend of space, privacy, and potential. This 3-bedroom, 1-bath home is ready for a new owner to make it their own. Enjoy the comfort of recent updates including a new furnace, windows, and doors, ensuring energy efficiency and peace of mind. Outside, you’ll find a detached two-bay shop with high ceilings — ideal for hobbyists, mechanics, or anyone needing extra workspace or storage. Whether you’re looking to renovate, expand, or simply enjoy country living with city convenience nearby, this property is a rare opportunity in a sought-after location. (id:46441)
18 Angela Crescent
Niagara-On-The-Lake, Ontario
Welcome to Your Ideal Family Home! This spacious, newly renovated home offers comfort, style, and functionality throughout. Featuring 4 generous bedrooms—including a primary suite with ensuite upstairs and 2 additional bedrooms in the fully finished basement—there’s room for the whole family. With 3 full bathrooms conveniently located on the main level, in the basement, and in the master suite, daily routines are a breeze. The finished basement provides extra living space perfect for a family room, home office, or guest suite. Enjoy modern, clean finishes and cozy carpeted stairs, along with the comfort of gas forced air heating and central air conditioning. Additional Highlights: Double car garage and private driveway; Fully-fenced backyard—ideal for children, pets, or entertaining. Prime Location Perks: Located in a quiet, family-friendly neighborhood, surrounded by parks, scenic trails, and vineyards. Minutes from schools, community centers, and local dining. A safe, well connected area close to all essential amenities. Don't miss your opportunity to view this beautiful home! (id:46441)
7270 Topping Road
Mississauga, Ontario
Spacious bungalow with 4 bedrooms + den, 3.5 bathrooms and 3 kitchens. Enjoy the added convenience of driveway parking for 4 vehicles and an oversized garage. On the main floor, you will find a kitchen, a dining area, a spacious open living room, 3 bedrooms, a 4-piece bathroom, a 2-piece bathroom, and laundry. Downstairs, there are two living areas with their own individual access, each with a kitchen, living space, and a 4-piece bathroom. The large open backyard offers plenty of greenery. Providing abundant possibilities, this home is awaiting your personal touch. Ideally located close to all amenities, parks, schools including Humber College, Toronto Pearson Airport, with easy highway access and more. (id:46441)
82 Cotton Grass Street
Kitchener, Ontario
Welcome to 82 Cotton Grass Street, Kitchener! This bright and spacious 3-bedroom, 2.5-bath detached home is located in a desirable, family-friendly neighbourhood. The main floor features an open-concept layout with a comfortable living area, hardwood flooring, and walkout to a large deck and fully fenced backyard. The kitchen offers stainless steel appliances, a double sink, and ample cabinet space. Upstairs, the home includes three generous bedrooms, including a primary suite with walk-in closet, and two additional bedrooms with plenty of natural light. The finished basement provides a versatile rec room, a bathroom, laundry area, and additional storage. Conveniently situated close to schools (W.T. Townshend Public and John Sweeney Catholic), Sunrise Shopping Centre, Williamsburg amenities, Huron Natural Area, and with easy access to the Expressway, this home offers a perfect blend of comfort and convenience. Ideal for families or professionals seeking a well-maintained rental home in a great location. (id:46441)
25 Wellington Street S Unit# 1511
Kitchener, Ontario
Brand new unit from VanMar Developments. Stylish 1 bed suite at DUO Tower C, Station Park. 503 sf interior + doublewide private balcony. Open living/dining, modern kitchen w/ quartz counters, breakfast bar & stainless steel appliances. Primary bedroom with direct walk out onto balcony. Double door in suite laundry & storage. Enjoy Station Park’s premium amenities: Peloton studio, bowling, aqua spa & hot tub, fitness, SkyDeck outdoor gym & yoga deck, sauna & much more. Steps to transit, Google & Innovation District. (id:46441)
19 Shanley Street Unit# Main Floor
Kitchener, Ontario
Charming Century Home in Prime Location! Freshly painted classic century home blending timeless character with modern comfort. Step onto the large front porch, perfect for enjoying your morning coffee, and into a bright, inviting interior featuring a large family room with windows that fill the space with natural light, high baseboards and trim, and a formal separate dining room ideal for gatherings. The spacious bedroom offers two closets for ample storage, while the large, open, and bright kitchen provides direct access to the fully fenced backyard—great for relaxing or entertaining. A 4-piece bathroom completes the main level. With one parking spot included, this home offers both charm and practicality. Located in a highly walkable area, you’re just minutes to the LRT, Uptown Waterloo, Google, and Kitchener’s Technology Hub, making this a perfect spot for professionals or anyone who loves classic character and urban convenience. NO PETS, NON SMOKERS NEED APPLY ONLY RENT INCLUDES; HEAT & HOT WATER. Bonus front porch and backyard for tenants to use. Location provides easy access to LRT, schools, parks, shops, 401, bus plus more. (id:46441)
13 Barley Lane
Ancaster, Ontario
Fabulous Marz built, 3 bedroom, 2.5 bath multi-level end unit townhouse, backing onto greenspace, ground level family room with walk out , single car garage, main bedroom with walk-in closet and ensuite bath, spacious eat-in kitchen and more. In desirable Ancaster (Meadowlands) neighborhood. Conveniently located within minutes of the 403, close to all amenities including parks, schools , shopping and more. Required with offer: Rental application, letter of employment , proof of income, recent credit report, referrals. No smoking , No pets. Tenant to pay utilities including water heater rental. (id:46441)
146 Rockledge Drive
Hannon, Ontario
Stunning! One of a kind Customized 2822 sq.ft. home with Thousands in additional upgrades. Gorgeous street appeal. Large covered porch. Double front doors lead into a spacious foyer. Main floor Office/Den/bonus room with Large picture window. Upgraded baseboards, Gas Fireplace. Stunning Customized eat-in kitchen with upgraded, high end quartz countertop. Large list of customized upgrades can be accessed from Listing Agent. Enjoy this amazing home located in the award winning Summit Park neighbourhood. Close to so many Amenities. Enjoy. (id:46441)
272 Sunview Street
Waterloo, Ontario
Well maintained house, value is in the land. To be sold with 268 & 270 & 274 Sunview. One of the last available development sites with AAA location to both universities. (id:46441)
274 Sunview Street
Waterloo, Ontario
Well maintained house, value is in the land. Possibility to expand existing footprint with neighbors. AAA location location close to both universities. (id:46441)
2 Willow Street Unit# 65
Paris, Ontario
5 Reasons you will LOVE 65 - 2 Willow St! 1) This is a single level unit, giving you easyaccess to your home! 2) There is absolutely no carpet in this home, so cleaning is easyand allergens are minimized! 3) Situated right next to the beautiful Grand River andplenty of walking trails, so nature walks are just a few steps away! 4) Immediate accessto Dundas St E, a major artery of Paris. 5) There are several schools in the area forchildren of all ages. (id:46441)
1968 Main Street W Unit# 1401
Hamilton, Ontario
Welcome to Forest Glen Condominiums Unit 1401. Perfectly maintained two bedroom, one bathroom unit with balcony overlooking gorgeous ravine. Close proximity to Ancaster, Dundas, Westdale and Mcmaster University! Perfect for medical professionals and downsizers. Close to hiking trails, shopping, restaurants, parks, public transit and much more! Open-concept layout with beautifully updated kitchen, dining area, and living room with fireplace. Large glass windows and doors providing beautiful views and lots of natural light! Condominium amenities include indoor pool, sauna, gym, party room, laundry, visitor parking and more. Includes locker and underground parking space. Very clean and well maintained unit. Do not miss your chance to own in this amazing community. (id:46441)
185 Regina Street N
Waterloo, Ontario
**Exceptional Land Assembly Opportunity – Prime Location Adjacent to Wilfrid Laurier University** Presenting a rare opportunity to acquire a land assembly. Ideally positioned directly across the street from Wilfrid Laurier University, this site offers unparalleled proximity to the campus and is surrounded by thriving amenities. The combined development site features favourable RMU-81 zoning, allowing for a wide array of future possibilities. Providing a substantial land footprint for investors or developers. Property is currently rented and generating income until re-development. (id:46441)
179 Regina Street N
Waterloo, Ontario
**Exceptional Land Assembly Opportunity – Prime Location Adjacent to Wilfrid Laurier University** Presenting a rare opportunity to acquire a land assembly. Ideally positioned directly across the street from Wilfrid Laurier University, this site offers unparalleled proximity to the campus and is surrounded by thriving amenities. The combined development site features favourable RMU-81 zoning, allowing for a wide array of future possibilities. Providing a substantial land footprint for investors or developers. Property is currently rented and generating income until re-development. (id:46441)
2312 Hixon Street Unit# 2
Oakville, Ontario
Welcome to 2312 Hixon St, Oakville! This bright and affordable 2-bedroom, 1-bathroom unit offers comfort and convenience in the sought-after Bronte neighbourhood. Enjoy a private balcony, water included, coin-operated laundry, one parking spot, and one locker. Just minutes from Bronte Harbour, Bronte Heritage Waterfront Park, Coronation Park, and Bronte Village’s cafes and restaurants. Easy access to Bronte GO Station, transit, and major routes. Tenant pays hydro. (AC wall unit available upon request.) References, credit score, and proof of employment required. (id:46441)
2642 Muskoka 169 Road
Muskoka Lakes (Wood (Muskoka Lakes)), Ontario
Step into a piece of Muskoka History with this rare opportunity to own the iconic Torrance General Store. Perfectly positioned on a high traffic corridor of Highway 169, directly across from Clear Lake Brewery and surrounded by camps and cottages, this versatile property is brimming with entrepreneurial potential. The main building features a charming, spacious store with a welcoming front porch-ideal for displaying local goods or enjoying your morning coffee. Inside you'll find ample space for groceries, provisions and an area for a boutique or specialty retail. A wide hallway leads to a full kitchen and opens to a back deck, perfect for summer evenings or staff breaks. Upstairs the living quarters offer three decent sized bedrooms and a fresh three piece washroom-ideal for live-work flexibility or housing seasonal staff. A renovated airstream trailer currently serves as a trendy coffee/drink station. The property is perfect for pop up ventures and a generous yard is bursting with potential for picnics, hosting outdoor markets and incorporating classic Muskoka Games into the experience. The current owner has spent over $125K in recent improvements including new roof, soffit, eavestroughs, exterior and interior paint and has paved driveway and parking spaces. Inside a new furnace and A/C unit were installed along with new water system, electrical panel and kitchen and bathrooms were fully renovated. The General Store is already a well known destination and place to stop on the way to the cottage. Move in ready this property is a dream come true for entrepreneurs looking to live and work in the heart of Muskoka cottage country. With excellent road exposure, well established clientele and close proximity to popular destinations this is the ultimate blend of lifestyle and business opportunity. Own a landmark. Create a Business. Build a Dream. (id:46441)
10 Montclair Crescent Unit# 5
Simcoe, Ontario
Welcome to Unit #10. This charming and spacious townhome is a well-maintained 3-bedroom, 2-bathroom unit features a fully fenced private yard, perfect for outdoor relaxation and entertaining. Step into a welcoming foyer that leads to a convenient main floor powder room. The open-concept living and dining area features newer vinyl flooring, creating a modern and seamless flow. Enjoy cozy evenings in the spacious living room with a gas fireplace and access to the backyard through patio doors—new patio stones are scheduled to be replaced. The kitchen offers plenty of cupboard space, a double sink, and comes fully equipped with appliances, making it ideal for any home chef. Upstairs, you’ll find a generously sized primary bedroom, two additional bedrooms, and a large 4-piece bathroom featuring a newer tub insert. The finished basement includes a large recreation room with newer carpeting, plus a laundry/utility room complete with washer and dryer—and extra storage space. Located close to schools, shopping, parks, and all of Simcoe’s amenities.—truly a fantastic opportunity you won’t want to miss! (id:46441)
26 Grassyplain Drive
Mount Hope, Ontario
Nestled in a sought-after Glanbrook community, this exceptional family home offers the perfect blend of comfort, space, and modern elegance — backing onto lush green space for added privacy and tranquility. Surrounded by mature trees and beautifully landscaped gardens, its inviting curb appeal sets the tone for what awaits inside. Located in a family-friendly neighbourhood near top-rated schools, parks, and convenient highway access, this home was designed with growing families in mind. Step inside to a bright, open-concept main floor highlighted by hardwood flooring and California shutters throughout. The living room impresses with soaring vaulted ceilings, while the formal dining room features timeless crown moulding — perfect for gatherings and celebrations. The kitchen is both stylish and functional, boasting a large island with granite countertops and a breakfast bar, ample cabinetry, a chic tile backsplash, stainless steel appliances, and designer lighting. A walkout leads to the private rear patio, seamlessly extending your living space outdoors. The adjoining family room is warm and welcoming with a gas fireplace and a large window overlooking the yard. A convenient 2-piece powder room completes the level. Upstairs, the spacious primary suite offers a true retreat with dual walk-in closets and a luxurious 4-piece ensuite featuring a soaker tub and walk-in shower. Two additional well-sized bedrooms and another full bathroom ensure plenty of space for the whole family. The fully finished lower level adds incredible versatility, offering a spacious rec room with laminate flooring and an additional bedroom — perfect for guests, teens, or a home office. Outside, the fully fenced yard is private and serene, featuring an interlock patio ideal for summer entertaining, a large shed for extra storage, and a generous green space for kids and pets to play. A true family gem offering space, style, and a peaceful setting — this home checks every box. (id:46441)
118 Garside Avenue N
Hamilton, Ontario
Welcome to 118 Garside Avenue N, a charming and well-maintained home nestled in a prime Hamilton location. Situated on a quiet street yet close to parks, schools, shopping, and transit, this property offers the perfect balance of comfort and convenience. Step inside and you’ll immediately appreciate the warm and inviting layout, designed to make the most of every space. The main floor features a bright living area that flows seamlessly into the kitchen, making it ideal for both everyday living and entertaining guests. At the front and back of the home, you’ll find covered porches that provide the perfect spots to enjoy your morning coffee or unwind after a long day. Upstairs, the bedrooms are thoughtfully laid out, each offering spacious closets and plenty of natural light. The unfinished basement is a blank canvas, ready to be transformed into a recreation room, home office, gym, or additional storage space to suit your lifestyle. With two parking spaces and a location that puts you close to everything you need, this home is a fantastic opportunity for first-time buyers, downsizers, or investors. Don’t miss the chance to make this lovely property your own and enjoy all that this vibrant Hamilton neighbourhood has to offer. (id:46441)
66 Kortright Road E
Guelph, Ontario
Welcome to this beautifully maintained bungaloft in Guelph's highly sought-after Kortright East neighbourhood - where comfort, functionality, and charm come together seamlessly.The main floor offers a bright and spacious layout featuring two bedrooms, including a primary suite with a walk-in closet and private ensuite bathroom. A second bedroom with its own 3-piece bath provides flexibility for guests or family. Enjoy the ease of main floor laundry, vaulted ceilings with skylights, and a cozy gas fireplace that anchors the sun-filled living room.Downstairs, the finished basement extends your living space with two additional bedrooms, a den, office, and a 2-piece bath with shower rough-in-perfect for a growing family, home business, or multigenerational living with separate basement entrance through the garage. Ample storage throughout ensures everything has its place.Step outside to a private backyard surrounded by mature trees, ideal for relaxing or entertaining. A double car garage and spacious driveway complete this exceptional property.Located in a quiet, established community close to parks, trails, top-rated schools, shopping, and transit, this home offers the perfect blend of tranquility and convenience. (id:46441)
64 Benton Street Unit# 1105
Kitchener, Ontario
Wow! Nestled in bustling downtown Kitchener, this well-maintained condo offers the dual advantage of a central location and excellent amenities. Notably, the unit comes with its own designated underground parking spot for only $50.00/month. Located just a short stroll away from the LRT, you'll have easy access to the University of Waterloo, Laurier University and Conestoga College. Upon entering the unit, you are immediately welcomed by a wealth of bright, natural light that illuminates the space, creating a warm and inviting atmosphere. The condo boasts a carpet-free environment, enhancing the contemporary appeal of the space while also providing easy maintenance. The living room is both spacious and practical, with the kitchen easily accessible for convenient meal preparation and entertaining. The walk-out balcony offers a private and cosy retreat making it a perfect place to enjoy a cool beverage before going off to bed. A well appointed 4 piece bathroom ensures getting ready for the day will be a breeze. The building itself offers residents an array of amenities designed to improve your day-to-day living experience. Keep fit in the on-site fitness room or delve into a good book in the library. This condo is ideally positioned to enjoy the best of downtown Kitchener. The city's heart is not just a place to live but a vibrant community teeming with cultural experiences and conveniences. Grab fresh produce and local goods at the Kitchener Farmers Market, or take an evening stroll through Victoria Park. Explore King Street, with its broad range of shops and restaurants where you can experience diverse cuisines, browse through unique shops, and even catch a live performance at Centre in the Square or the Conrad Centre for the Performing Arts. You’re just a short walk from the LRT making getting around KW effortless. Secured underground parking available for $50/month (id:46441)
42 Donly Drive S Unit# 2
Simcoe, Ontario
Welcome home! Located in sought-after Lynndale Heights close to the elementary school and park this property is ideal for families, professionals, or anyone seeking a peaceful retreat in a vibrant community. Drive up to your exclusive detached garage giving you a space to park out of the elements. From there you pass through your charming courtyard that’s perfect for morning coffee or evening relaxation. Step inside to find a functional kitchen with tons of storage & dinette area. There is also a closet with laundry hookups if main floor laundry is desired. The rear of the home features a large, inviting living room with access to the back deck. The centerpiece of this space is a cozy natural gas fireplace, perfect for chilly evenings and gatherings with friends and family. Finishing off the main floor is a convenient 2 piece powder room. Upstairs you will find the Primary Suite. This spacious room boasts an ensuite bathroom and a generous walk-in closet, providing plenty of storage for your wardrobe. The two additional bedrooms are well-sized and versatile, perfect for guests, children, or a home office. Each room has easy access to the main bathroom. The basement is unfinished but could be the location of a great rec room if more living space is required. Don’t miss the opportunity to own this condo townhome in a prime location. Priced attractively to allow for cosmetic upgrades, it’s perfect for anyone looking to enjoy the best of condo living. (id:46441)
25 Wellington Street S Unit# 1403
Kitchener, Ontario
Brand new from VanMar Developments! Spacious corner 1 bed suite at DUO Tower C, Station Park. 572 sf interior + private balcony. Open living/dining with modern kitchen featuring quartz counters & stainless steel appliances appliances. Primary bedroom on corner of building with maximum natural light from 2 directions. In-suite laundry. Enjoy Station Parks unmatched amenities: Peloton studio, bowling, aqua spa & hot tub, SkyDeck gym & yoga deck & more. Steps to transit, Google & Innovation District. (id:46441)
871 Victoria Street N Unit# 212
Kitchener, Ontario
OFFICE SPACE AVAILABLE IN THIS POPULAR OFFICE/RETAIL COMPLEX, UNIT IS IN WONDERFUL CONDITION AND HAS 1 PRIVATE OFFICE AND A RECEPTION AREA, OR 2 PRIVATE OFFICES, FORMER LAW OFFICE. VERY QUIET BUILDING, WITH A FULLY EQUIPPED KITCHEN AND BOARD ROOM AVAILABLE TO ALL OFFICE TENANTS AT NO CHARGE. TENANT IS RESPONSIBLE FOR WIFI AND HST. THIS A SEMI-GROSS LEASE AND MAY FLUCTUATE A LITTLE EVERY YEAR DEPENDING ON THE TMI COSTS TO THE LANDLORD LOTS OF PARKING AND CLOSE TO ALL AMENITIES. (id:46441)
129 Dundurn Street N
Hamilton, Ontario
Nestled in the heart of the highly sought-after Strathcona neighborhood, this beautifully updated home is just steps from Dundurn Castle, with easy access to the 403, McMaster University, shopping centers, vibrant Locke Street, and more. Boasting one of the deepest lots in the neighborhood, this property offers exceptional outdoor space in one of Hamilton’s most convenient locations. Inside, you'll find a home that blends classic charm with modern upgrades, featuring new flooring, updated kitchens, renovated bathrooms, and a convenient laundry setup. Whether you're looking for a family home or a solid investment in a prime area, this property checks all the boxes. (id:46441)
Pcl 9638 Sec Nip;n 1/2 Lt Con 4
West Nipissing, Ontario
A Rare Northern Ontario Wilderness Holding. This is your chance to own a 162-acre wilderness sanctuary in the heart of Northern Ontario, where towering pine forests meet sculpted Canadian Shield and winding waters carve through complete privacy. Situated between Monetville and Lavigne, and entirely surrounded by Crown land and the protected backcountry of Mashkinonje Provincial Park, this property is a once-in-a-generation retreat. It features a navigable creek, a private ~17-acre lake created by active beaver dams, and a landscape that feels more like a park than a parcel. (id:46441)
9872 Florence Street
St. Thomas, Ontario
Welcome to 9872 Florence Street. An executive, turnkey detached home situated on a family-oriented cul-de-sac in Northern St.Thomas. This warm and welcoming 3 bedroom, 3 bathroom gem is nestled in a lovely neighbourhood and would make an ideal family home for many years to come. The home invites you in to a cozy living room that features bamboo flooring and a gas fireplace. The kitchen and dining room are bright and sunlit from sliding doors that lead to your fully fenced backyard complete with a deck and best of all - no rear neighbours! The functional kitchen offers ample storage and counter space with honey-toned cabinetry and stainless steel appliances. Convenience is key with main floor laundry and a 2PC bathroom on this level. Upstairs on the bedroom level you will find a primary bedroom with private 3PC ensuite, 2 additional bedrooms and a 4PC bathroom for family and guests. The finished basement features an L-Shaped rec-room and was wired in for surround sound by a previous owner - making it a fantastic setup for family movie nights or entertainment area! As an added bonus to this already great home, the 1.5 car garage includes inside access as well as a walk-out to the yard. Located just 30 minutes to London and close to great schools, parks, shopping and more. Book your showing today! (id:46441)
50 Holly Trail
Puslinch, Ontario
Pride of ownership is evident as soon as you enter this home! Completely renovated (See supplement with long list of updates!) Updates that are not just skin-deep! Including plumbing, insulation, windows, flooring (included heated tile floors in the kitchen & bathroom!) Roof, exterior siding/stone & facia soffits. Then the updates continue with new kitchen, counters, appliances, bathroom w/heater air tub. The list goes on.. But here you aren't buying just a renovated home, you are buying into a laid back lifestyle in the Puslinch Lake community, Boating access via annual pass at McClintock's Ski school, You will love an evening in the hot tub enjoying the stars or enjoy a fire overlooking the lake from the extensively decked/landscaped front yard. This home will not disappoint! (id:46441)
2 Falls Crescent
Simcoe, Ontario
Welcome to 2 Falls Crescent in Simcoe! Lovingly cared for and maintained in the popular Lynndale neighbourhood of Simcoe. Close to schools, shopping, and highway access, it can meet the needs of many families. The home features large main floor spaces for hosting, a den with fireplace, 2 full bathrooms, and 2 bedrooms with 2 additional rooms that could be used for an office or additional bedrooms. If you're interested, get in touch with your local realtor to book a private showing! (id:46441)
6 Churchill Street
Waterloo, Ontario
Not your average home, fully renovated and standing on a HUGE LOT. Have an RV, trailer, company truck? This home has a huge side yard to park all of your extra vehicles. Have lots of children? This home has 4 large bedrooms (3 with walk in closets) and an ensuite bathroom. Enjoy hosting dinner parties? This home has a large open plan living room/dining room for extended dining. Looking to add additional units to this property? We have the plans ready!! Looking for a basement workshop? This home has a staircase to the basement, perfect for a home business or workshop. Lots of curb appeal with a pretty porch inviting you into the home. Walk out back through the patio doors to a double deck overlooking the huge treed lot perfect for entertaining. AAA central location - walk to bus routes, shopping plazas, University of Waterloo and more. Bike to schools, universities, Ion LRT, Uptown Waterloo, The Boardwalk Shops, and more. Also listed as land development lot, professional plans available. (id:46441)
4000 Creekside Drive Unit# 401
Dundas, Ontario
This spacious & sunny 2-bedroom Lynden model (1486 sq.ft.) may be just what you are looking for. Maintenance-free one-floor living with wonderful amenities – and its just steps from everything. Gleaming hardwood floors, granite kitchen counters and cork floor plus two full baths. It’s the perfect spot to relax and enjoy a quiet carefree lifestyle. Looking for a walkable small-town vibe? Then downtown Dundas is just the place with all its unique shops & stores, cafes, restaurants, foodie destinations, grocery stores, pharmacies, library and art galleries. Just a short drive to local conservation areas, waterfalls, RBG gardens and more. Easy access to Highways #5, #6 and the 403/QEW. (id:46441)
117 Graystone Crescent
Welland, Ontario
This 3 bedroom, 2 bathroom, semi-detached home has been thoughtfully updated and boasts a generous and tranquil fully-fenced yard with a new privacy fence on two sides. Most windows have been updated, newer A/C, updated vinyl plank throughout, powder room has been roughed in on main level, laundry has been moved upstairs (connections remain in basement if you prefer the laundry on the lower level), updated second level bathroom vanity and toilet, updated kitchen and appliances (2021). The Seller and Listing Brokerage make no representation or warranty regarding the retrofitting of the powder room. (id:46441)
6 Churchill Street
Waterloo, Ontario
Opportunity to buy a development lot now, and hold on and rent out the current home until you are ready. Planning and Development Review is available. Wonderful lot that can be severed, or if you are looking for a project, why not build a coach house or 2? Lots of room to store seasonal vehicles, work vehicles, etc... Not your average home, fully renovated 2,183 square feet above grade! Need lots of bedrooms? This home has 4 large bedrooms all with walk in closets, and a primary ensuite bathroom. Enjoy hosting dinner parties? This home has a large open plan living room/dining room for extended dining. Looking to add additional units to this property? We have the plans ready!! Looking for a basement workshop? This home has a staircase to the basement, perfect for a home business or workshop. Lots of curb appeal with a pretty porch inviting you into the home. Walk out back through the patio doors to a double deck overlooking the huge treed lot perfect for entertaining. AAA central location - walk to bus routes, shopping plazas, University of Waterloo and more. Bike to schools, universities, Ion LRT, Uptown Waterloo, The Boardwalk Shops, and more. Also listed as a single residential property. (id:46441)
406 Margueretta Street
Toronto, Ontario
Bright 2.5-Storey Detached Home in Bloor-Dufferin-Emerson. Welcome to this versatile 2.5-storey detached duplex in one of Toronto’s most vibrant and sought-after neighborhoods. With over 2,200 sq. ft. of living space on a 23’ x 109’ lot, this property offers incredible potential—whether you’re looking for a single-family home, a live-and-rent opportunity, or space for multi-generational living. Main level offers 9ft ceilings, original wood floors, and large windows create a bright, inviting space with an open concept living/dining room. The kitchen features an island, quartz countertops, stainless steel appliances (including gas stove & dishwasher) and a walkout to the backyard. The lower level offers a bedroom, office with custom built-ins, bathroom, and laundry. Second and third level offers A sun-filled two-storey suite with hardwood floors, 3 bedrooms with custom closets, a full bathroom, and an updated kitchen with quartz countertops. Step into your private, fenced backyard—a deep lot with a flourishing garden, perfect for relaxing or entertaining. A handy shed offers extra storage. Plus, you’ll have the convenience of front pad parking. Nestled on a quiet street just north of Bloor, you’re a short walk to both Dufferin and Lansdowne subway stations, with the UP Express just 10 minutes away for quick trips downtown or to Pearson. (id:46441)
1317 West Lionshead Road
Gravenhurst (Wood (Gravenhurst)), Ontario
BOATING FOR DAYS, RELAX FOR LIFE! -- on this ultra-wide section of the Severn River! WATCH THE VIDEO! - 4 bedrooms, 2.5 bathroom year-round home or cottage on a wide, lake-like spot on the Severn River. 160+ ft of waterfrontage, on a point, makes for better privacy, beautiful views! Wonderful, deep swimming off the large dock, far from boat traffic, watersports, fishing --amazing SUNRISE VIEWS and 3-way exposure on the dock! No complaints about sunshine at this waterfront!! Soaring cathedral ceilings in the open-concept great room, big windows, skylights for natural sun! Completely winterized, the house has forced air propane furnace, central air, PLUS a wood stove for heat and enjoyment! West Lionshead Road is an exclusive, private cottage road, open year-round. The Severn River provides virtually UNLIMITED boating potential on the Trent Severn with direct access to 386km of boating. It takes 7 days to boat the entire length! Many recent updates and upgrades done to this property, including flooring, bathrooms, kitchen, lower area renovation, heating/cooling system, appliances, deck, back-up generator! This cottage buying season is almost over, but we've saved the best for last! (id:46441)
686 Wendy Culbert Crescent
Newmarket, Ontario
Stunning 3-Bed, 4-Bath Townhouse in Prime Newmarket Location! Welcome to this beautifully upgraded townhouse tucked away from the hustle and bustle in an elegant cul de sac. This quiet neighbourhood is surrounded by lush forest and the scenic St. Andrew's golf course, offering privacy and breathtaking views year-round. The Charlesfield model is spacious and boasts an open concept main featuring high-end stainless steel appliances and modern finishes. Waking up is much easier to the sound of birds singing in the forest outside the primary suite that offers two walk-in closets and an ensuite bath. Two more generous bedrooms and a 4 piece bath offer plenty of space for family and a home office. Enjoy a fully finished walk-out basement that adds versatile living space; ideal for a home office, gym, movie theatre, or guest suite with an additional 4 piece bath. The walk-out basement allows for al fresco dining while enjoying nature. Located in a peaceful and prestigious neighbourhood; yet just minutes to shops, parks, restaurants, grocery stores and transit. This is a rare opportunity to enjoy luxury living with nature at your doorstep! Book your private viewing today. (id:46441)
3546 Eton Crescent
Niagara Falls, Ontario
When you first Drive by it looks like an Adorable Home in the Quiet & Sought after Rolling Acres Neighbourhood of Niagara Falls. What you don't see is the Secluded almost Half an Acre Backyard that separates this Home from the Rest. Prestigious & Custom Crafted. Just imagine what you can do with the 215' Deep Pie Lot. It's the Largest Lot on the Street. Practice your Golf chip shots after backing in your Boat to the side yard, then taking a swim in your Inground Pool. Sitting at the Base of the Crescent, you rarely find these Lots & this maybe the last on this Cul de Sac (with an Island) for a while. Walk thru time in this Golden Era 2352 sq ft, 4 Bed, 2 Full & 2 Half Baths, 2 Storey Home. Large Updated Windows bathe the Home in Natural Light. Original Hardwoods on 2nd Floor. Enjoy the Charm of yesteryear with a Huge LIving Room with Classic Pocket Doors & Wooden Fireplace leading to the Dining area then to the Wet Bar in the Mahogany Den. Seamless connection between the Kitchen & Sunken Family Room leading to Large Covered Patio overlooking your Kids (& pets) as they run around in your Privately Fenced HUGE Backyard that features fruit trees, berries, mature trees & beautiful scenery when all in bloom. Large Basement that just needs your Flooring touch to make it Fully Finished. Dream Set up for Home Business/Hobbyist. Bonus Abundance of Storage. Double Car Garage w/ Inside & Backyard entry that leads to a separate entrance to basement (Possible in-law suite). Long 6+ Car Concrete Drive that extends down the side of the home for more Vehicle/Boat storage. Concrete walkway in backyard & shade from trees is designed for Relaxation and Entertaining. Like having your own Park! This Home offers timeless Character & Outdoor Living All in One. Great Catchment for Schools, French Immersion, French Catholic & Public. Short Drive to QEW, Great for Commuters. Priced to handle your updates. Click the URL Link to access Restyle to custom design each room & the Exterior. RSA. (id:46441)

