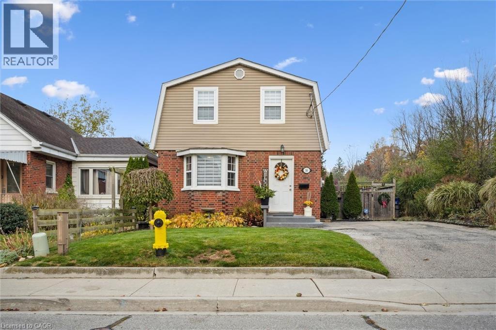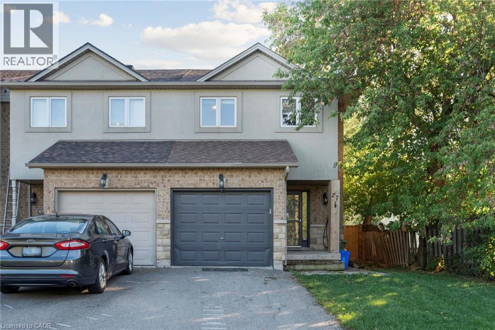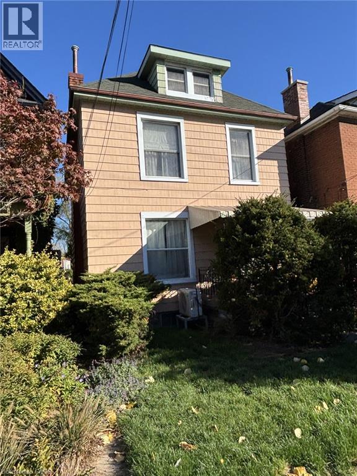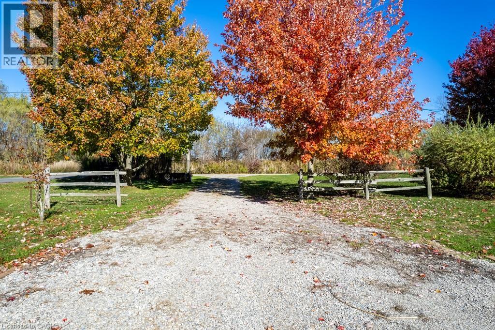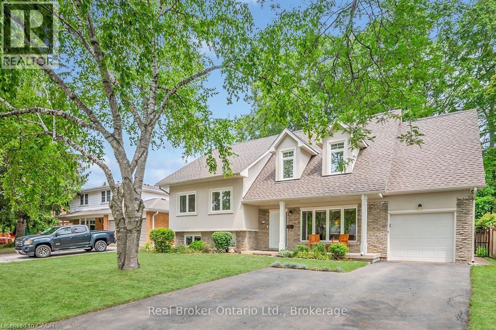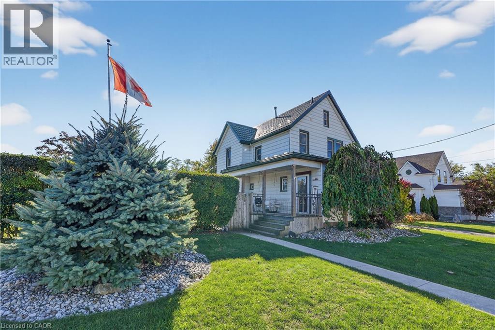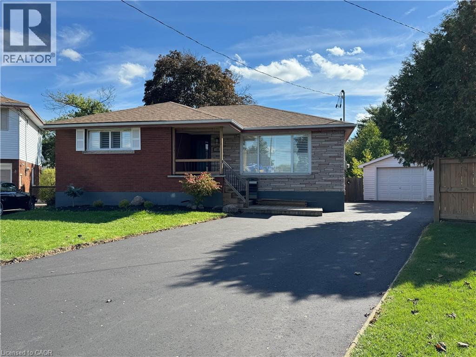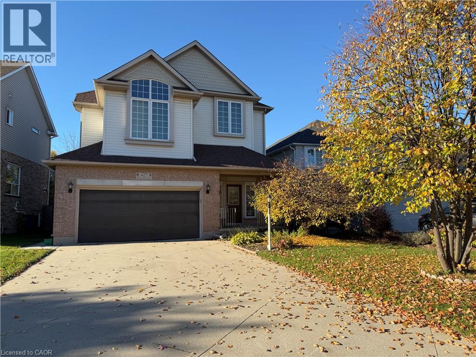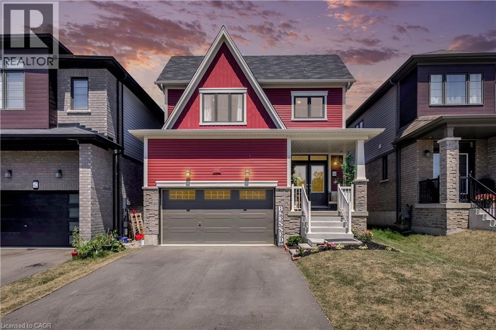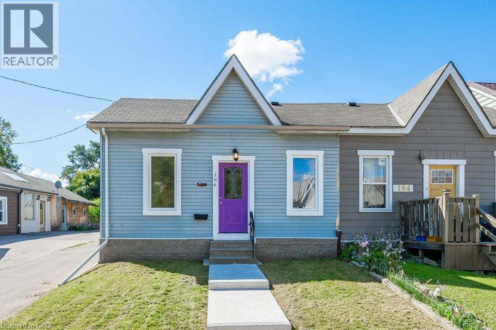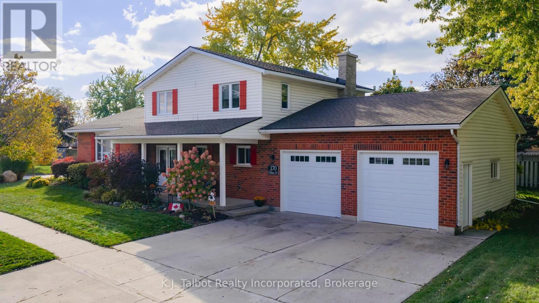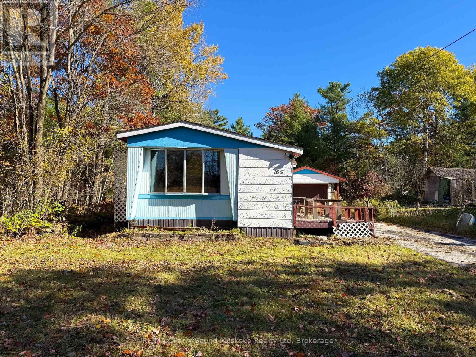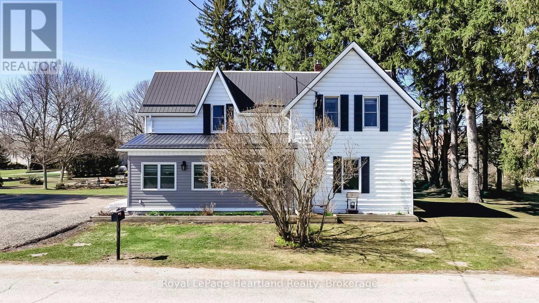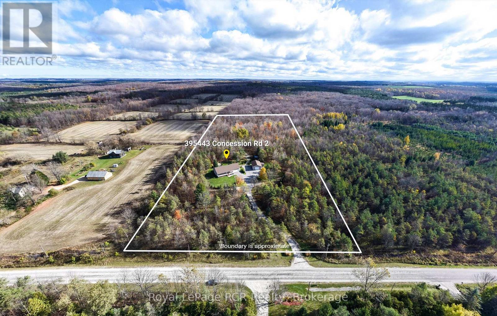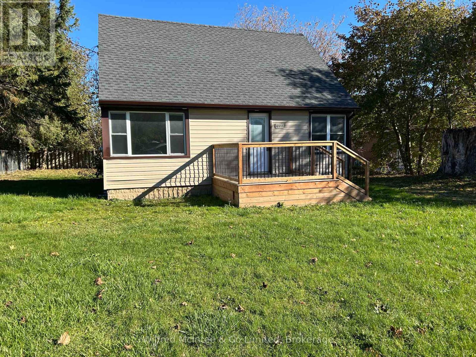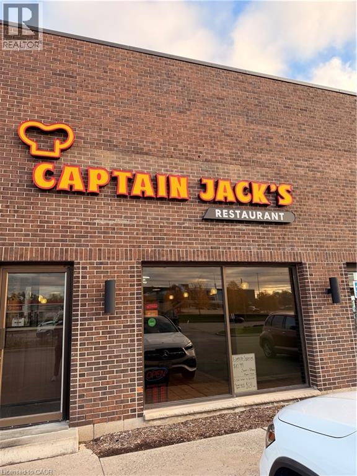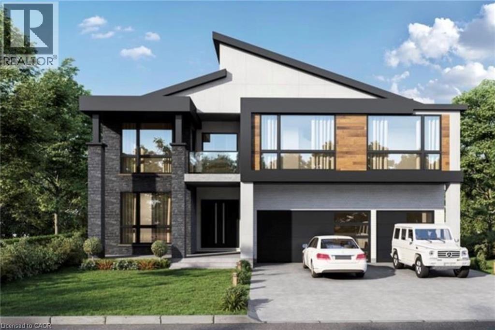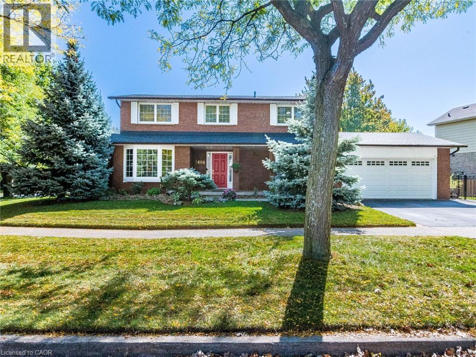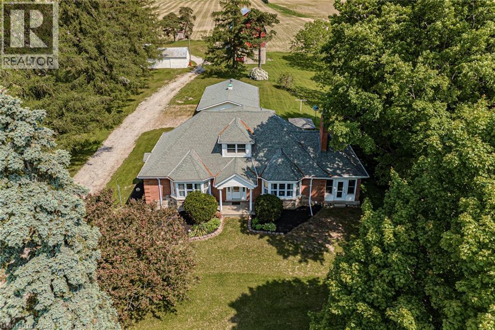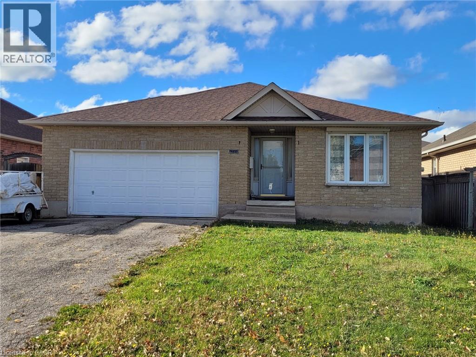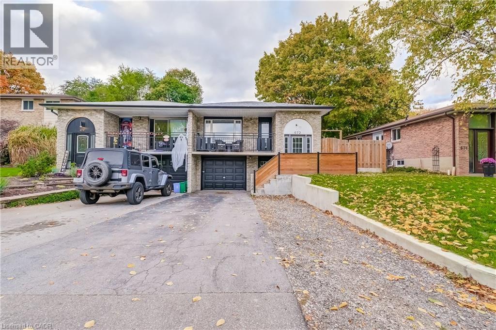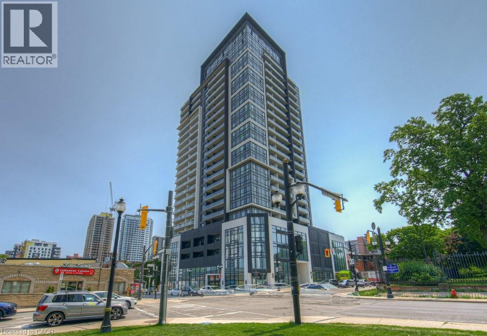16 Martin Avenue
Cambridge, Ontario
Welcome to 16 Martin Avenue in Cambridge — a beautifully renovated gem with a stunning, oversized yard designed for entertaining! If you’ve been searching for a home that’s been completely transformed from the studs up, look no further. This “cute as a button” property was fully renovated in 2009, featuring new electrical, plumbing, and modern finishes throughout — it feels like a newer home. From the moment you arrive, the curb appeal is undeniable. Nestled on a quiet dead-end street, the home offers peace and privacy, framed by lovely gardens and a private double driveway. Step inside to a welcoming foyer with a large closet, leading into a bright, open-concept main floor that flows seamlessly between the living room, dining area, and updated kitchen. The kitchen features a stylish peninsula with bar seating — perfect for casual dining or morning coffee. A charming three-season sunroom expands your living space, with sliding doors that open to a beautifully landscaped backyard oasis. At over 120 feet deep, this outdoor retreat is made for hosting family and friends — complete with a massive deck with fireplace, an updated above-ground pool (newer equipment and liner), a 10x12 shed, a hard-top gazebo, and plenty of green space for kids or pets to play. Upstairs, you’ll find a spacious primary bedroom, a lovely second bedroom, and an updated four-piece bath. The lower level is unfinished but offers great potential for future living space or storage. Located just steps from Cambridge Memorial Hospital and close to schools, parks, shopping, and other amenities, this home offers the perfect blend of charm, comfort, and convenience. Don’t wait — this one won’t last long! (id:46441)
27 Pettit Street
Stoney Creek, Ontario
Welcome to this stylish and well-maintained freehold end unit townhouse in the heart of Winona. Offering over 1,350 sq. ft. of living space, this home features a bright and open layout with 3 bedrooms and 2.5 bathrooms. The main floor includes a spacious kitchen and living area with walkout access to the backyard, while the partially finished basement provides additional living or storage options. Additional highlights include an attached garage with inside entry, parking for three vehicles, central air, and a private backyard. Conveniently located near schools, shopping, and quick access to the QEW, this home is perfect for families and commuters alike. (id:46441)
24 Hunt Street
Hamilton, Ontario
Whether you are looking for a family home or a solid investment, this 2.5 storey home located in a desirable Strathcona neighborhood is ideal. With its convenient location, this home offers easy access to hwy 403 and McMaster University as well as steps from Dundurn Castle, Parks, Local shopping, public transit and the vibrant Locke Street. The main floor features a large living space with hardwood floors in the living and dining room, pocket doors, bright kitchen, 3pc bath and laundry. Head upstairs to find a sun drenched kitchen and living area, 4pc. bath, a spacious bedroom with access to a huge deck. The bonus is an enormous bedroom on the 3rd level/ Other features include breakers, new waterline and 2 furnaces. Don't miss this fantastic opportunity (id:46441)
4 Dearden Lane
Dunnville, Ontario
Discover the perfect opportunity to build your dream retreat on a private lane along the shores of Lake Erie. This impressive 0.68 acre property offers 101 feet of breathtaking lake frontage and a beautiful flat rock beach - ideal for relaxing, swimming, or watching the sunset. Enjoy the peaceful setting just minutes from Freedom Oaks Golf Course, Sandy Bay and Port Maitland Village. Current owner has obtained floorpans and grading plan. (id:46441)
285 Surrey Drive
Oakville, Ontario
Welcome to 285 Surrey Drive, a beautifully updated home nestled in the heart of Bronte-one of Oakville's most sought-after neighbourhoods. Located on a quiet, family-friendly street south of Rebecca, 4 bed, 4 baths, this home offers great curb appeal with a striking stucco and brick exterior on a private, fully fenced 60 x 100 ft lot. Step inside to a bright, open-concept layout with large windows that fill the space with natural light. The main floor features a spacious living room, dining room, and a kitchen with a large island-ideal for casual meals or gatherings. The family room includes a double-door walkout to the private backyard and a convenient 2-piece bath completes the main level. The upper level offers 3 bedrooms, one with a 2-piece ensuite and an additional 4-piece bathroom. The second level is dedicated to the large primary bedroom, complete with a walk-in closet and a beautifully updated 4-piece ensuite. The lower level adds even more living space, with a cozy family room or potential 5th bedroom, a 3-piece bathroom, and a generous laundry room with plenty of storage. There's lots of parking, with room for three vehicles in the driveway and space for two more in the garage. Enjoy the best of Bronte living-just minutes to downtown Bronte, the lake, waterfront trails, transit, the GO Train, top-rated schools, and shopping. This home truly has it all: style, space, and an unbeatable location (id:46441)
261 Gilmore Road
Fort Erie, Ontario
MODERN LIVING, SMALL-TOWN HEART … 261 Gilmore Road in Fort Erie sits on a large, L-SHAPED corner property that radiates curb appeal with its classic wrap-around porch and thoughtfully updated interior. RENOVATED in 2021, this 2-storey home strikes the ideal balance between modern convenience and timeless character, offering space for both relaxation and entertaining. Step through the welcoming foyer into a bright, OPEN CONCEPT living and dining area, where pot lights and LVP flooring create a warm and inviting flow. The L-shaped layout maximizes both light and space, leading into a stylish kitchen featuring a peninsula breakfast bar w/stone countertop, sleek black stainless steel appliances, and a large pantry – an everyday chef’s kitchen in both design and practicality. Just off the back MUDROOM, the MF laundry and 3-pc bath add everyday ease, while a main floor den offers flexibility as a third bedroom or home office. Upstairs, find two spacious bedrooms, including a spacious bedroom with LOFT ACCESS and another with a large closet, complemented by a modern 3-pc bath. The lower level provides ample storage, a cellar, and two crawl spaces for utilities. Step outside to your private, fully fenced BACKYARD OASIS, featuring an above-ground pool, hot tub, and hard-top gazebo on a wrap-around deck - perfect for summer evenings under the stars. A flagstone firepit and garden pond complete this SERENE RETREAT. With a U-shaped driveway accommodating up to six vehicles, practicality meets pleasure at every turn. Recent updates include metal roof & metal siding plus a 2021 furnace & A/C and for peace of mind. Ideally located near parks, the library, Fort Erie Racetrack, golf & country clubs, and the Peace Bridge, this home offers the best of small-town living with modern style and unbeatable convenience. CLICK ON MULTIMEDIA for video tour, drone photos, floor plans & more. (id:46441)
16 Doreen Court Unit# Lower
Hamilton, Ontario
Welcome to this beautifully renovated 2-bedroom basement apartment tucked away on a quiet, family-friendly court. This modern suite features a bright, open-concept layout, a brand-new kitchen with contemporary finishes, updated flooring, and fresh paint throughout. Spacious bedrooms (walk-in closet in one bedroom) offer comfort and privacy, while large windows fill the space with natural light. Conveniently located close to parks, schools, shopping, and transit. A perfect blend of comfort, style, and serenity in one of Hamilton’s peaceful neighbourhoods just steps from the Rail Trail, Mohawk Sports Park, 4 Ice Centre and other amenities. (id:46441)
10 Mallard Trail Unit# 434
Waterdown, Ontario
Welcome to the exclusive Boutique collection at Trend living in beautiful Waterdown. Come check out this large 657 sqft unit with plenty of features such as upgraded vinyl flooring and stainless steel appliances. Large bay window in the bedroom with tons of natural light. Your own private balcony to enjoy the sunset while taking in all the natural beauty Waterdown has to offer! The kitchen welcomes you with quartz countertops, large peninsula and prep area with breakfast bar seating! Best of all is the extra large family room with unique design to also have space as a den, work area or a place to put your Lazy Boy! The opportunities are endless! The laundry room also has space to be used as a pantry. The Boutique building offers a private entry, elevator, bike room & premium party room. Additionally residents get access to the roof top patio and some amenities in Trend 2. This building is conveniently located on a public transit route, close to the QEW, 403, Highway 6 & GO station. (id:46441)
425 Old Oak Drive Unit# Upper
Waterloo, Ontario
Beautiful single house in Desirable laurelwood Location! Newly renovated Kitchen and bathrooms! This spacious and stylish home is just steps away from some of Waterloo’s top-ranked schools, including Laurel Heights Secondary School, Laurelwood public school, and St. Nicholas Catholic Elementary School. Everyday conveniences are right at your doorstep, with supermarkets, restaurants, and local shops nearby. Costco, and trails are also just a short drive away. The upper unit offers over 2,300 sq. ft. of living space, featuring 3 bedrooms and 2.5 bathrooms—providing ample room for the whole family. It also includes a spacious sunroom, perfect for relaxing or enjoying natural light year-round. Enjoy upscale finishes throughout, including a stylish kitchen backsplash, flooring, No carpet. The home is ready on Jan 1, 2026. Don’t miss this fantastic opportunity—book your showing today! The upper level pays 70% of all utilities(Water, Gas, Hydro, Internet) (id:46441)
44 Santos Drive
Caledonia, Ontario
Welcome to 44 Santos Drive, Caledonia! This immaculately maintained 3-bedroom, 2.5-bathroom Empire home blends thoughtful design with quality upgrades, set on a south-facing lot with no front neighbours and a beautiful Grand River view across the road. The main floor features 9-foot ceilings, an open-concept layout, and a gas fireplace with marble and metal surround. Hardwood flooring and LED lighting enhance the modern, bright feel throughout. The upgraded Samsung appliance package includes a smart-screen refrigerator, built-in dishwasher, and sleek backsplash, complemented by granite countertops and extended cabinetry for additional storage and workspace. Upstairs, the primary suite includes a walk-in closet and a private ensuite bathroom. The upper hallway offers hardwood flooring and a stained oak staircase with iron pickets, along with upgraded interior doors for a polished finish. Additional features include garage access with custom stairs, a cold cellar (builder upgrade), owned water softener, rough-in for central vacuum, and an EV charger outlet in the 1.5-car garage. The driveway accommodates four vehicles, providing excellent parking capacity. Located in the Avalon community of Caledonia, this home offers a quiet, family-friendly setting close to schools, parks, walking trails, and riverfront views. Immediate possession is available. Experience a welcoming blend of comfort, style, and functionality in this thoughtfully designed Avalon home — ready for its next chapter. (id:46441)
196 Picton Street E
Hamilton, Ontario
Excellent opportunity for the first time buyer or investor. 24Ft X 146Ft lot gardeners delight, part of the yard is fully fenced. Tall ceilings give a feeling of welcome and openness. Newly updated bathroom. Eat in kitchen. Close to waterfront trail and West Harbor Go Station. (id:46441)
370 Eldon Street S
Goderich (Goderich (Town)), Ontario
Discover an exceptional two-story residence, characterized by its refined style and distinctive charm. This home reflects meticulous upkeep and evident pride of ownership, both in its interior and exterior. It boasts a unique and impressive design, providing generous proportions and abundant space throughout. The main level features a sizable foyer entrance, a versatile office or potential bedroom, a convenient powder room, and a family room with patio access to the rear deck. This level also includes a new stone fireplace with a gas insert. The kitchen is appointed with ample oak cabinetry and a pantry, complemented by a new skylight that enhances natural lighting, alongside a formal dining room and living room. The upper level comprises three bedrooms, including a primary bedroom with a three-piece ensuite and patio door access to the upper balcony, as well as a four-piece bathroom with a new skylight. The expansive lower level offers a spacious recreation room, ideal for entertaining, extensive storage, a large cold cellar, and a basement walk-up leading to the two-car attached garage. This home has numerous updates that truly warrant a personal viewing. Should you be seeking a turnkey residence in a prime location, we encourage you to schedule your private showing today. (id:46441)
165 Nobel Road
Mcdougall, Ontario
Serviced Lot in Nobel - Tear down the old. Build something bold! Welcome to Nobel, Ontario - where opportunity meets convenience... and where the real value isn't the building that's there now, but the one you get to create. Yes - there's a house and a garage currently on-site. And yes - they're basically auditioning for the role of "Before" photo on a home reno show. But here's the beauty: you don't have to battle with the forest just to break ground. Paved driveway already in place Septic system installed Municipal water connected Buildable lot - no guesswork Peaceful, well-established neighborhood, Skip the endless tree clearing. Skip the expensive, months-long mission to get driveway approvals and septic permits. Skip the surprise boulders (literal and financial ones). Someone already checked all that off the list - so you can focus your energy (and budget!) on the fun part: Designing your ideal home. Cottage. Hobby shop. Car-collecting dream garage. Your rules. Location? Perfect. Just 10 minutes to Parry Sound, close to highways, shopping, schools, and Georgian Bay adventures - with the quiet charm of a friendly residential community. This isn't just a serviced lot - it's a head start and in real estate, a head start is worth its weight in blueprints. (id:46441)
36973 Londesboro Road
Ashfield-Colborne-Wawanosh (Colborne), Ontario
This is your chance to own a rare piece of property in the beautiful village of Benmiller, down the street from the Falls Reserve Conservation Area. With just over an acre of land and severance potential, this property offers space, opportunity, and a lifestyle connected to nature.The 1.5-storey updated farmhouse features three bedrooms, two full bathrooms, and a large, functional kitchen ideal for family life or weekend entertaining. The layout is practical, the rooms are bright, and the atmosphere feels like home. Newer replacement windows, metal roof, insulated walls, furnace (2018), AC (2021), owned water tank (2022), and septic (2015), 200 amp panel -- everything's turnkey ready. Outside, you'll find a heated oversized garage and workshop perfect for storing your gear, working on projects, or accommodating all your outdoor hobbies. For those who value space and self-sufficiency, this setup is hard to beat.The location is what truly sets this property apart. The Maitland River, Falls Reserve trails, and a local baseball diamond are all just steps away. And with Goderich only 10 minutes down the road, you'll enjoy quiet village living without sacrificing access to shops, restaurants, and the lake. Whether you're looking for room to grow, a country retreat, or a smart investment this property delivers. Call to book your private showing today! **Click on the Multimedia button below for a closer look. (id:46441)
395443 2 Concession
Chatsworth, Ontario
Set on 12.6 private acres, this beautifully maintained 3-bedroom, 4-bath bungalow offers a perfect blend of country charm and modern convenience. With 1,470 sq. ft. of main floor living space, plus a full finished basement and multiple outbuildings including a insulated and heated 24' X 36' shop, this property is ideal for those seeking privacy, space, and quality craftsmanship. The open-concept main floor features hardwood throughout and a vaulted ceiling in the living room with a large window that fills the space with natural light. The dining area includes patio doors leading to the backyard deck, while the kitchen offers granite countertops, a peninsula, and built-in appliances. The primary bedroom includes a 3-pc ensuite, walk-out to the deck, and a generous closet. Two additional bedrooms, a 4-pc bath with double sinks and skylight, a 2-pc bath, and convenient main-floor laundry complete the level. The finished basement provides inside access to the garage, a spacious family room with an airtight woodstove (plus propane line option), storage and utility rooms, and an additional 2-piece bathroom. The home is wired for speakers throughout. An attached insulated and heated 2-car garage (26' x 21') complements shop that features a woodstove-perfect for hobbies, storage, or a home-based business. The yard includes multiple storage sheds, all with concrete floors. Enjoy outdoor living on the front porch or rear deck surrounded by natural beauty. Additional features include a generator powering all three buildings, a new roof, a partially paved asphalt driveway, and forced-air propane heating with central air. The managed forest acreage provides both tranquility and a property tax rebate, keeping annual taxes around $2,800. Located on a paved road and close to ski hills and snowmobile trails-this property offers the best of rural living with easy access to recreation and amenities. (id:46441)
1008 Yonge Street S
Brockton, Ontario
Available for lease located on a busy and desirable street in Walkerton, this high-exposure location boasts exceptional visibility making it ideal for a professional office or business. Main level with waiting/reception area, one office, kitchen, and a bathroom. Two additional offices on the upper level offer a quiet and professional space for your team or clients. Currently, the property offers parking for up to 4 vehicles, with the potential for expansion to accommodate more. Lease Terms are $2,000/month + HST with the tenant paying for hydro, gas, maintaining the grass and snow removal. This property is perfect for professionals looking for an easily accessible space with the added benefit of a high-traffic location. Schedule a viewing or call for more details! (id:46441)
450 Woodlawn W
Guelph, Ontario
Location...Location Don't miss this excellent opportunity to own and run your own restaurant turnkey business in one of the busiest industrial/commercial hub in the city of Guelph. Well Established Non-Franchise Dine-in and Take-out Restaurant since 20+ Years Business on Sale. Taken over and updated to modern looks....yes all necessary updates are taken care of and the restaurant has a fresh look. The monthly rent is very low(2395 plus utilities). Excellent landlord to work with. This is business only sale with all existing equipments, furniture and utensils. Just grab your apron and start making money from day one. The extended open hours and updated restaurant is brining in more customers... Contact Listing agent for setting up a viewing. Do Not Go Direct & Talk To Employees. Please Be Discrete (id:46441)
30 John Street
Port Dover, Ontario
Beautifully renovated 13-room inn located in the heart of Port Dover, just a short walk to the beach and marina. Property includes a fully leased 45-seat restaurant with commercial kitchen and 30-seat patio, providing stable rental income. Excellent high-traffic visibility and prime tourist location. Recent upgrades include: fire hood and suppression system (approved), commercial-grade laundry and hotel equipment, all guest rooms renovated with new flooring and paint, updated hallway carpeting, plus new exterior patio and walkway. Large list of renovations and chattels available to serious buyers. Turnkey investment opportunity with strong income potential. (id:46441)
Lot 4 Plover Mills Road
Ilderton, Ontario
Experience luxury and privacy at Bryanston Estates, where XO Homes presents an exclusive opportunity to build your custom dream home. Located just outside London’s city limits, Lot 4 and Lot 5 offer premium 2/3-acre estate lots—the perfect canvas for a stunning, tailor-made residence. This featured model showcases 4,000 sq. ft. of modern, open-concept living, designed with high-end finishes, expansive windows, and a chef-inspired kitchen. The south-facing backyards overlook peaceful grassy fields, providing endless privacy and serene countryside views. Each thoughtfully designed home features 4 spacious bedrooms, each with its own private ensuite, along with a dedicated home office and a second-floor loft. With XO Homes, you have the freedom to fully customize your design—whether you’d like to modify an existing plan, make personalized adjustments, or create a completely custom build from the ground up. The possibilities are endless. (id:46441)
1404 Kimberley Drive
Oakville, Ontario
A breathtakingly bright and beautifully appointed residence, this sundrenched home offers expansive windows and open living spaces that are flooded with natural light throughout the day. Ideally located within walking distance to top rated schools, beautiful parks, vibrant shopping centers and an extensive network of bike and walking trails. Enjoy easy access to major highways, making commuting a breeze and connecting you quickly to the city and beyond. An ideal home for the growing family, offering space, comfort and a location that fits your lifestyle. (id:46441)
573 Highway 6
Port Dover, Ontario
Charming Country Retreat on 2.6 Acres with Historic Barn! Discover the charm and potential of this spacious country home set on 2.6 scenic acres, featuring a historic 3-floor 50x30 barn and multiple outbuildings. This well-maintained home offers 3 bedrooms, including one on the main floor, perfect for multigenerational living or guests. The main level boasts a generous layout with a large family room, living room, and dining room, all offering picturesque views of surrounding fields and nature. Upstairs, you’ll find two oversized bedrooms and a convenient 2-piece bath. The unfinished basement includes a walk-up entrance and an additional 2-piece bath, offering excellent potential for added living space. Outbuildings include a 2-car garage with storage, a 30x20 workshop with garage door, and a 30x20 shed, ideal for hobbyists, small business owners, or extra storage. The home is in solid condition and ready for your personal touches and modernization. Located just minutes from schools, school bus routes, churches, shopping, and all amenities. Enjoy nearby local vineyards, breweries, and the sandy shores of Port Dover Beach. Don’t miss this rare opportunity to own a versatile and character-filled rural property! (id:46441)
1480 Upper Gage Street
Hamilton, Ontario
A rare opportunity to own a bungalow on the highly sought-after Hamilton Mountain! This home features 4 bedrooms and 2 bathrooms, nestled on a spacious 50 x 120 ft lot — perfect for contractors, investors, or handymen looking to renovate and add value. Conveniently located on a major street just 2 minutes from the highway and close to all amenities, this property offers exceptional potential and accessibility. Don’t miss out — bring your offer today, this one won’t last long! (id:46441)
672 Castleguard Crescent Unit# 2
Burlington, Ontario
A quiet crescent ground floor walk-in basement apartment. Close to all your amenities. 2 Parking spots at end of driveway. Newly renovated 5 years ago. Eat-in kitchen, large living room with built in fireplace, Over sized window, Shared laundry access via locked door. Outside space available for use with concrete patio. No pets and no smoking. Tastefully colors and finishes. (id:46441)
15 Queen Street S Unit# 1207
Hamilton, Ontario
Modern Living in the Heart of Hamilton – For Sale at Platinum Condos Step into stylish urban living with this beautifully appointed 2-bedroom + den, 2-bathroom condo in the sought-after Platinum Condos. This bright, carpet-free suite features floor-to-ceiling windows that fill the space with natural light and showcase stunning city views. The sleek, modern kitchen offers stainless steel appliances, a breakfast bar, and ample cabinetry—ideal for everything from casual mornings to hosting friends. The open-concept layout and neutral finishes make it easy to personalize and feel right at home. This smoke-free, pet-free unit has been meticulously maintained, offering a clean and peaceful environment for discerning buyers. Located in the heart of downtown Hamilton, you're just steps from Hess Village, local breweries, restaurants, cafes, shops, and transit. Minutes to McMaster University, GO Stations, and Highway 403, making it ideal for commuters and students alike. Building amenities include a state-of-the-art gym, yoga deck, party room, and a stunning rooftop terrace with panoramic views. Don’t miss your chance to own in one of Hamilton’s premier condo buildings! (id:46441)

