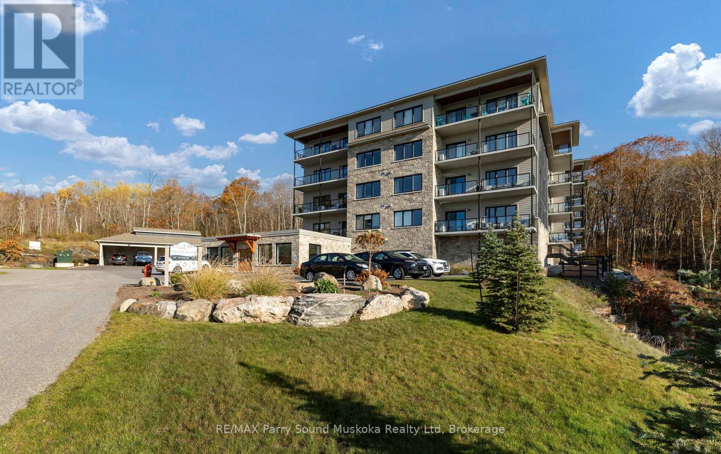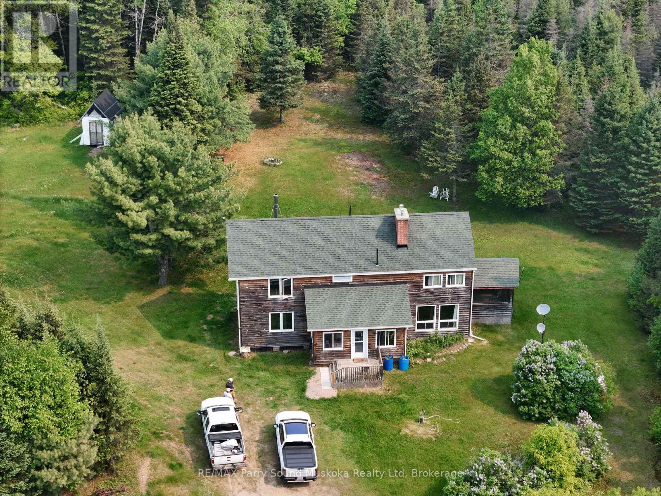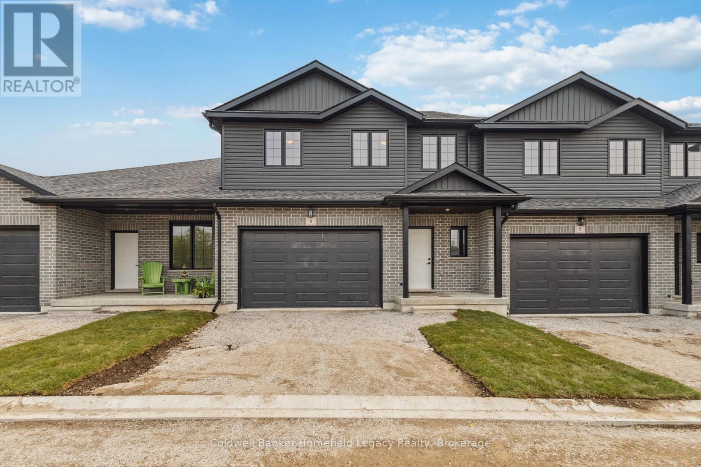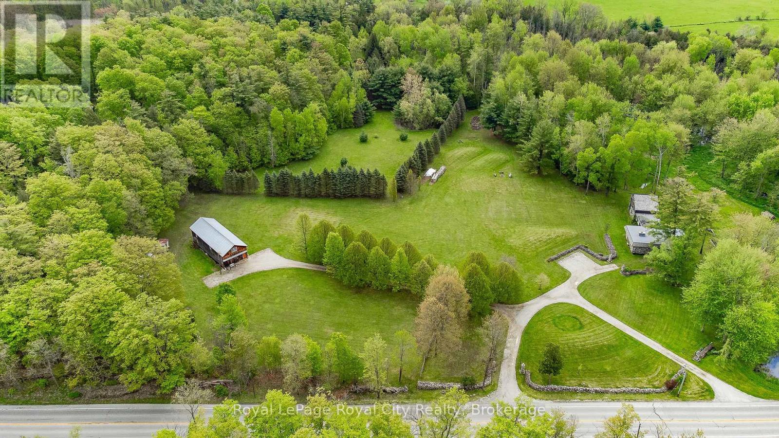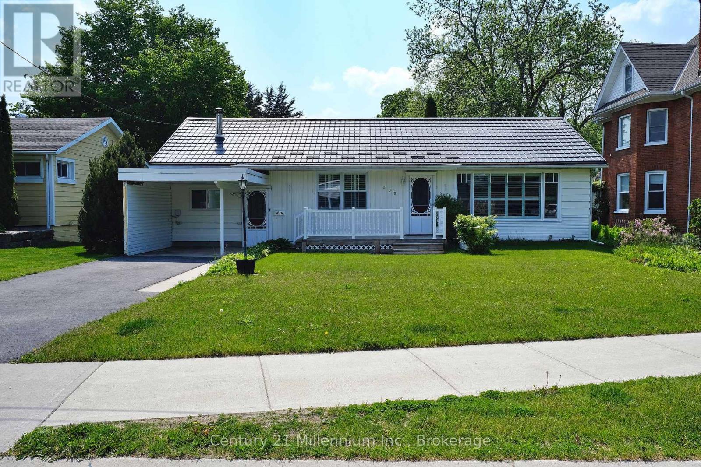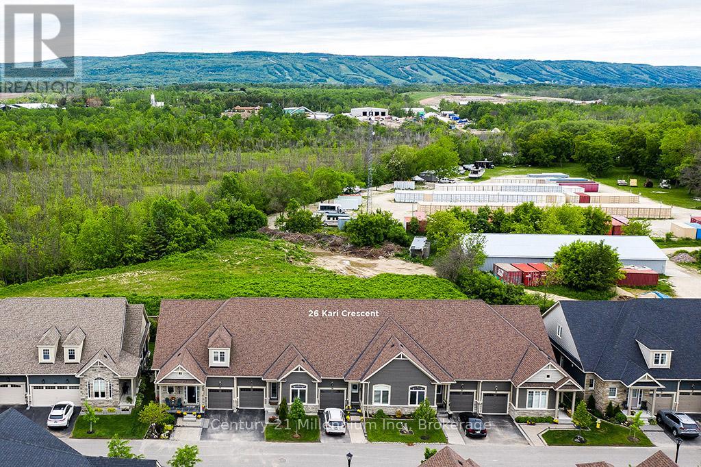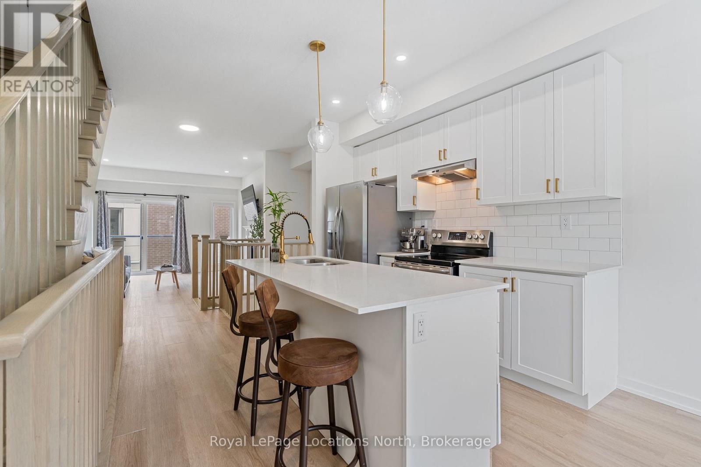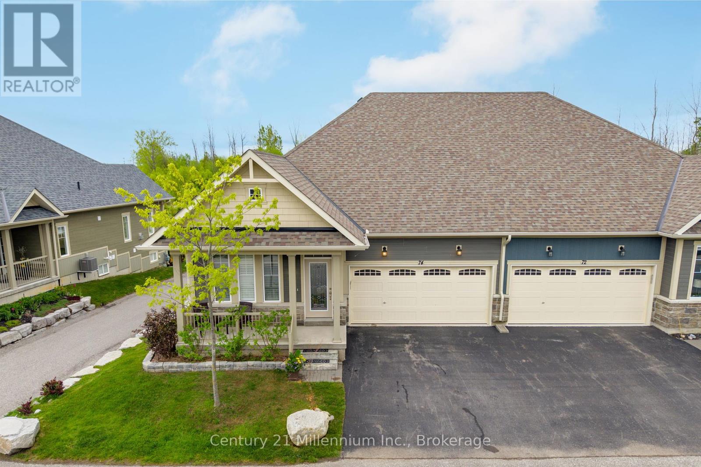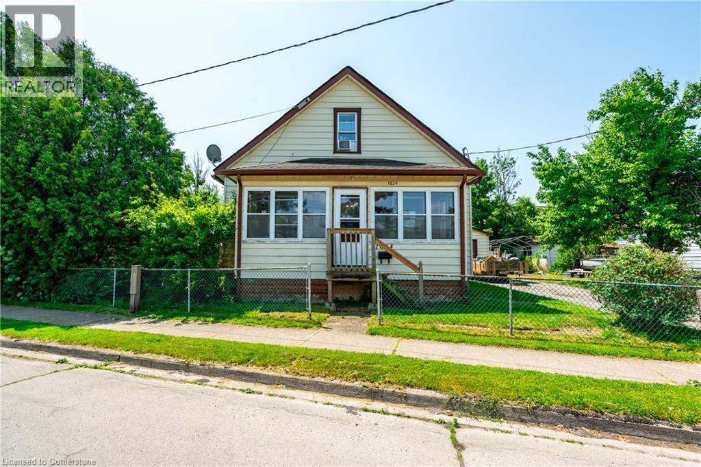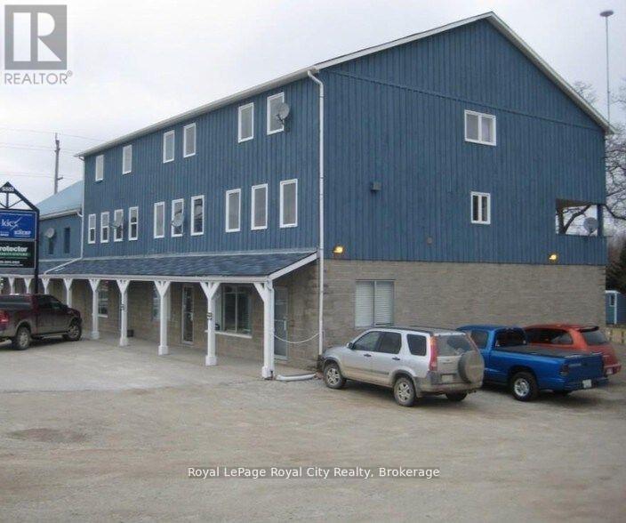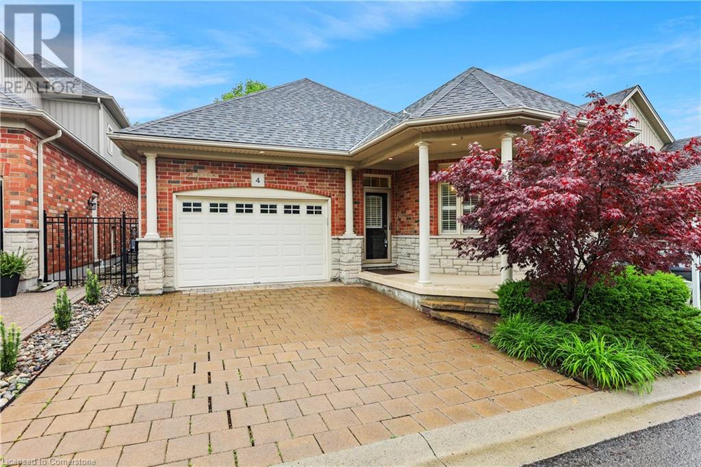303 - 11b Salt Dock Road
Parry Sound, Ontario
Location and views! This condo unit has it all. 2 Bedroom, 2 Bath, open concept living, dining and kitchen, upgraded kitchen, in-suite laundry, balcony with beautiful SW water views, radiant in-floor heating, underground parking and storage and so much more!! Have a look at this beautiful condominium project and unit. Conveniently located on the shores of Georgian Bay in Parry Sound, with proximity to walking trails, boat launch, beach, performing arts centre, schools, shopping! If you have been looking for a much simpler life with virtually no property maintenance then this property is one you should consider! (id:46441)
308 King Lake Road
Machar, Ontario
Off-Grid Waterfront Paradise 90+ Acres on King Lake. Escape to complete privacy and self-sufficient living in this beautiful off-grid, 2-storey home located in the heart of the Almaguin Highlands. Set on over 90 acres with more than 1,000 feet of frontage on King Lake, this 3-bedroom, 2-bathroom home offers the perfect blend of comfort, nature, and freedom from utility bills. The main level welcomes you with a large foyer leading into a bright, open-concept living area featuring expansive windows and a cozy wood stove. The spacious eat-in kitchen includes a propane fireplace and opens onto a charming three-season porch perfect for dining or relaxing. Upstairs, the primary bedroom offers vaulted ceilings and panoramic views of your property. Two additional bedrooms, a 4-piece bath, and a convenient laundry/storage room complete the second floor. The property is divided by a year-round municipal road. On one side, enjoy your private waterfront with a dock on tranquil King Lake. On the other, the home and a large Quonset shed provide ample storage for outdoor gear and equipment. Completely off-grid, the home is powered by solar, with a drilled well and septic system delivering true independence without sacrificing modern amenities. Whether you're looking for a peaceful year-round residence, a family retreat, or a sustainable lifestyle, this rare waterfront estate is a must-see. Enjoy swimming, boating, hiking, and total serenity, all in one remarkable location. Call today to book your private showing! (id:46441)
4 - 165 Egan Avenue
St. Marys, Ontario
Welcome to this newly constructed 4-bedroom vacant land condo, perfectly designed for family living in the heart of a charming and picturesque town. Just a short walk to downtown and conveniently close to local schools, this home offers both comfort and convenience in a sought-after location.The spacious layout features a bright and airy main floor with luxury vinyl plank flooring and a modern kitchen complete with sleek quartz countertops and a convenient pantry ideal for everyday living and entertaining. Upstairs, the primary suite boasts a private 3-piece ensuite and a generous walk-in closet. A stylish 5-piece main bath with a double vanity serves the additional bedrooms, and the upper-level laundry closet adds everyday ease.Plush carpeting on the second floor enhances comfort, while durable vinyl plank in the bathrooms ensures easy maintenance. The exterior driveway is still to be completed, but will soon be finished with asphalt.As a vacant land condo, this property offers the freedom to enjoy outdoor space including the ability to garden, landscape, and even install fencing, unlike traditional condominium arrangements. Some photos have been virtually staged to help you envision the full potential of the space.Whether you're upsizing, looking for more room to grow, or seeking a low-maintenance home in a walkable neighbourhood, this 4-bedroom gem is a fantastic opportunity. (id:46441)
1159 Campbellville Road
Milton, Ontario
Fieldstone Hall A Truly One-of-a-Kind Property. With approximately 1,286 feet of frontage and striking curb appeal, Fieldstone Hall sits on 11 picturesque acres featuring manicured lawns, open meadows, a scenic woodlot, and a protected naturalized wetland thats home to herons, cranes, and mallards captivating the admiration of all who pass by. Inspired by the organic architectural style of Frank Lloyd Wright, the residence blends seamlessly with its natural surroundings. Constructed using natural and reclaimed materials, the home showcases hand-split fieldstone gathered from the township for both interior and exterior walls, reclaimed brick in the kitchens feature walls, and character-rich wood beams and brick floors that underscore the home's custom design. Expansive windows and sliding glass doors flood the interior with natural light and offer sweeping views of the serene landscape.A separate Linden tree-lined driveway leads to a charming two-storey outbuilding offering 1,600 sq. ft. of open main-floor space. With its own hydro meter and cobblestone floors, the building is bursting with potential, ideal for a studio, workshop, or conversion project.Whether you envision an organic market garden, a horticultural therapy retreat, or a stunning estate residence (subject to municipal approvals), this exceptional property offers a rare opportunity to bring your vision to life.Ideally located just west of the Village of Campbellville and within easy reach of Mountsberg Conservation Area, Crawford Lake, Glen Eden Ski Area, major highways, the Aldershot GO Station, Pearson International Airport, and the cities of Oakville, Burlington, Hamilton, Guelph, Kitchener-Waterloo, and the Town of Milton, Fieldstone Hall offers the perfect blend of peace, possibility, and accessibility .Please note: Photos were taken when the property was previously occupied. (id:46441)
288 Napier Street
Collingwood, Ontario
Lots of time left to enjoy the summer months in your heated inground pool and large town lot! The pergola next to the pool provides a relaxing area to sit, BBQ and entertain. The pool liner has been replaced within the last 4 years. This cozy 3 bedroom bungalow is located on a quiet, mature street. This home comes complete with a generator back up system which maintains the entire home, central air conditioning, a steel roof and a front and back inground sprinkler system. The main floor offers an updated kitchen with stainless steel appliances, an island, California shutters and lots of cupboard storage. The 5 pc. main floor bath has also been updated with a jet tub, walk-in shower, double sink and lovely tile flooring. Bright and spacious dining room with hardwood floors and California shutters. The livingroom has hardwood floors, a woodburning fireplace and steps leading down to a family room with gas fireplace and overlooking the pool area. The primary bedroom has a beautiful large window that overlooks the pool and yard. The main floor laundry contains a front loading washer and dryer. The unfinished basement has a 2 piece bath, gas fireplace and lots of storage space. Close to shopping, hospital, YMCA, schools, trails, golf and skiing (id:46441)
29 - 26 Kari Crescent
Collingwood, Ontario
Welcome to Balmoral Village Retirement Community and 26 Kari Cres! A well maintained raised bungalow with walkout basement offers Buyers an easy living lifestyle. The main floor has all the essentials with primary bed and ensuite, 2nd bed and bath, and open concept living/dining/kitchen with cathedral ceiling to open the space. A thoughtful kitchen offers cooking enthusiasts plenty of storage with full wall pantry, large pot drawers and tray organizer. The living room has a walkout to the deck with west facing views to beautiful Blue Mountain, a site to see with winter skiing night lights! The lower level is above grade with walkout to patio and hot tub and includes additional bedroom, bathroom, game room, family room and workshop/storage area. Condo fee includes access to the Balmoral Village Recreation Centre with pool, exercise, library, golf simulator and more! A fantastic property and community for entertaining and spending time with family and friends (id:46441)
81 Winters Crescent
Collingwood, Ontario
Modern 3-Bed, 3-Bath, 3-storey townhome built in 2024! Each bedroom has its own dedicated bathroom, making daily routines easier for everyone in the home. The bright white kitchen features quartz countertops and opens into a living area with a cozy gas fireplace, perfect for entertaining. The lower level offers a flexible space with its own walkout to the backyard, ideal as a third bedroom, home office, or bonus living room. Enjoy the convenience of an attached single garage and the peace of mind that comes with a Tarion warranty. Located in a prime spot close to the Georgian Trail, Georgian Bay, restaurants, shopping, ski hills, and scenic hiking, this home puts four-season living at your doorstep. (id:46441)
74 Kari Crescent
Collingwood, Ontario
Live Your Best Life in Balmoral Village! Nestled in one of the most sought-after neighbourhoods, this beautifully maintained 4-bedroom, 3-bathroom bungalow offers the perfect blend of nature, comfort, and convenience. Whether you're drawn to outdoor adventures like hiking, skiing, and golfing, or prefer the charm of nearby shopping and dining, this home places it all at your doorsteps plus peaceful walks along the shores of Georgian Bay. Step inside and feel the warmth and care the current owners have poured into every detail from elegant countertops to gleaming hardwood floors and a fully finished basement. The spacious open-concept kitchen, dining, and living area is designed for entertaining or relaxing by the cozy fireplace. Fall in love with the generous primary suite featuring a large walk-in closet, luxurious 4-piece ensuite, and calming views overlooking the pond and protected greenspace. Step out onto the oversized deck, a perfect spot for your morning coffee surrounded by nature or head downstairs to enjoy the finished recreation room with walk-out access to the backyard and your private saltwater hot tub. Additional features include a two-car garage with inside entry and ample storage, making this home as practical as it is stunning. (id:46441)
1024 Railroad Avenue
Welland, Ontario
This updated 1.5-storey home offers comfort, convenience, and character on a quiet street in Welland. Fully renovated in 2010, the home features modern electrical, plumbing, insulation, and drywall. The main level includes a bright oak kitchen, formal dining room, full 5-piece bath, and a main floor bedroom. Upstairs, you'll find a large bedroom/loft space with ample space. Enjoy the bright 3-season sunroom, rear mudroom with main floor laundry, and full basement for added storage. The detached garage with hydro and a wide 78' lot provide great potential. Located within walking distance to schools, parks, transit, and local amenities. (id:46441)
488 Upper Kenilworth Avenue
Hamilton, Ontario
Great east mountain location. Freshly renovated from top to bottom - new kitchen, bathrooms, flooring, interior doors, light fixtures, dishwasher, furnace and AC, entrance and backyard cement staircases, cement patio, fence, and more. Move in ready! (id:46441)
5551 Hwy 6 N
Guelph/eramosa, Ontario
Highly visible commercial space for lease on Highway 6 North on the Guelph city limits. Up to 3000 square feet in beautiful, newly renovated office space available. Plenty of parking. space can be demised effectively, $2500 gross rent for each unit assuming split evenly. Floor plan available upon request. Space is finished as office with several private offices, boardroom area and 2 washrooms, a kitchen, plus mechanical room/storage. Located on corner of hwy 6 (woolwich from Guelph) and Marden. Perfect for daycare, or businesses looking to have a bright, spacious office for a fair price. (id:46441)
8 Muscat Drive Unit# 4
Grimsby, Ontario
ELEGANT BUNGALOW LIVING … Beautifully finished bungalow nestled on a PRIVATE COURT at 4-8 Muscat Drive offers refined main-floor living in one of Grimsby’s most sought-after communities. This 2+1 bedroom, 3 bathroom home blends modern comfort with thoughtful details and functional design. Step inside to a bright and welcoming entryway with ceramic flooring and transom window, leading into a stunning OPEN CONCEPT layout with soaring 10’ ceilings, California shutters, and hardwood flooring throughout the main living space. The upgraded kitchen features GRANITE counters, a stylish backsplash, centre island, high-end stainless-steel appliances, and transom-topped windows that flood the space with natural light. The adjacent living room is warm and inviting with potlights, a cozy gas fireplace, and garden doors leading to your PRIVATE OUTDOOR RETREAT. Enjoy summer evenings under the retractable electric awning on the deck, or unwind in the fenced yard with patio, flagstone walkway, and mature trees, while the built-in sprinkler system ensures effortless lawn maintenance. The spacious PRIMARY BEDROOM includes a walk-in closet and 4-pc ensuite bath, while the second bedroom offers plush carpeting and a quiet place for guests or a home office PLUS a second 3-pc bathroom. Convenient main-floor laundry adds to the practical layout. Downstairs, the fully finished lower level is equally impressive with quality wood banisters, a large recreation room, third bedroom with double closet, and additional 4-pc bathroom. Additional features include a newer roof (2020), interlock double drive, covered porch, attached garage with inside entry, and a peaceful, well-maintained setting close to parks, amenities, and Grimsby’s charming downtown. Don’t miss your chance to enjoy stylish, stress-free living in the heart of wine country. 2 minutes to the Hospital, shopping, schools & QEW access. CLICK ON MULTIMEDIA for virtual tour, drone photos, floor plans & more. (id:46441)

