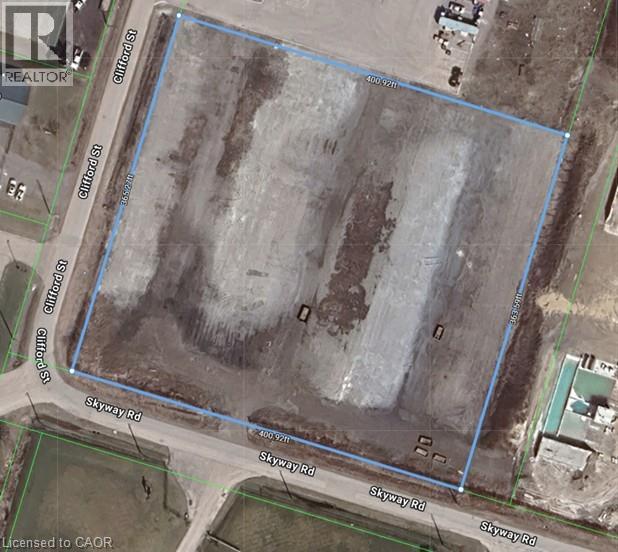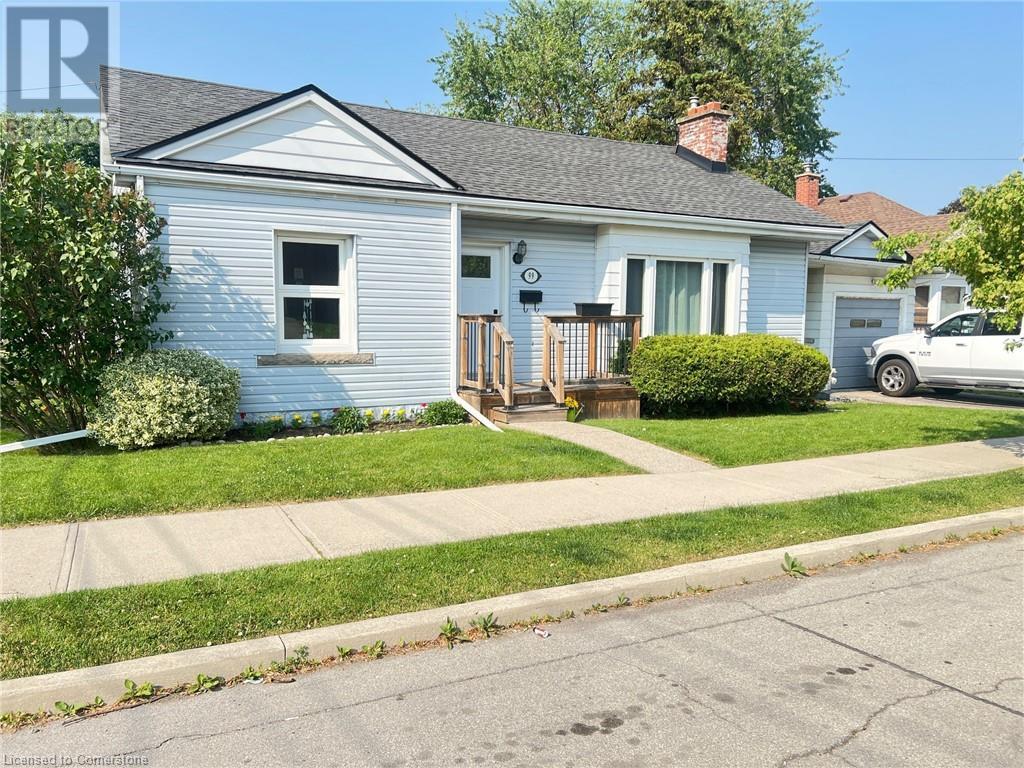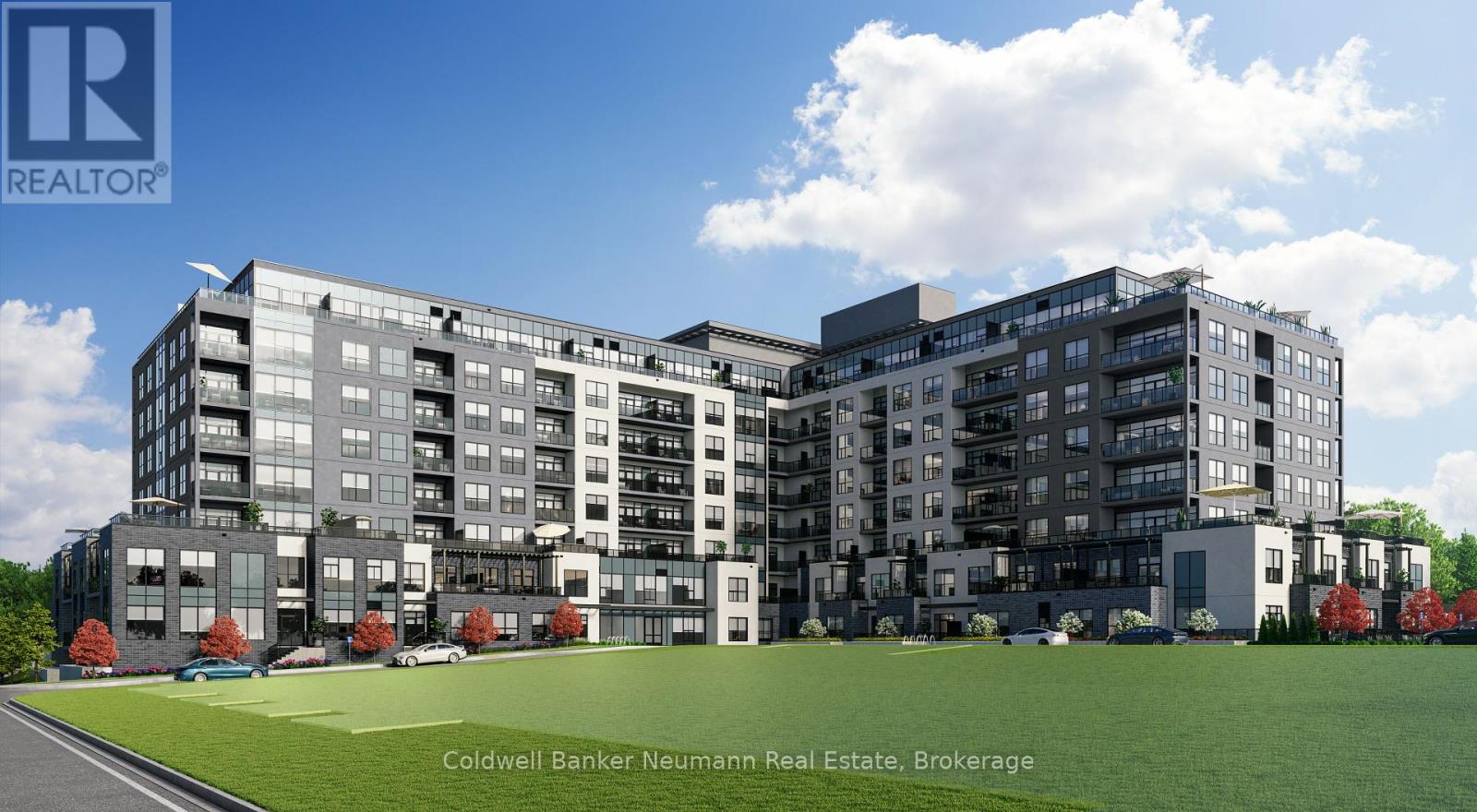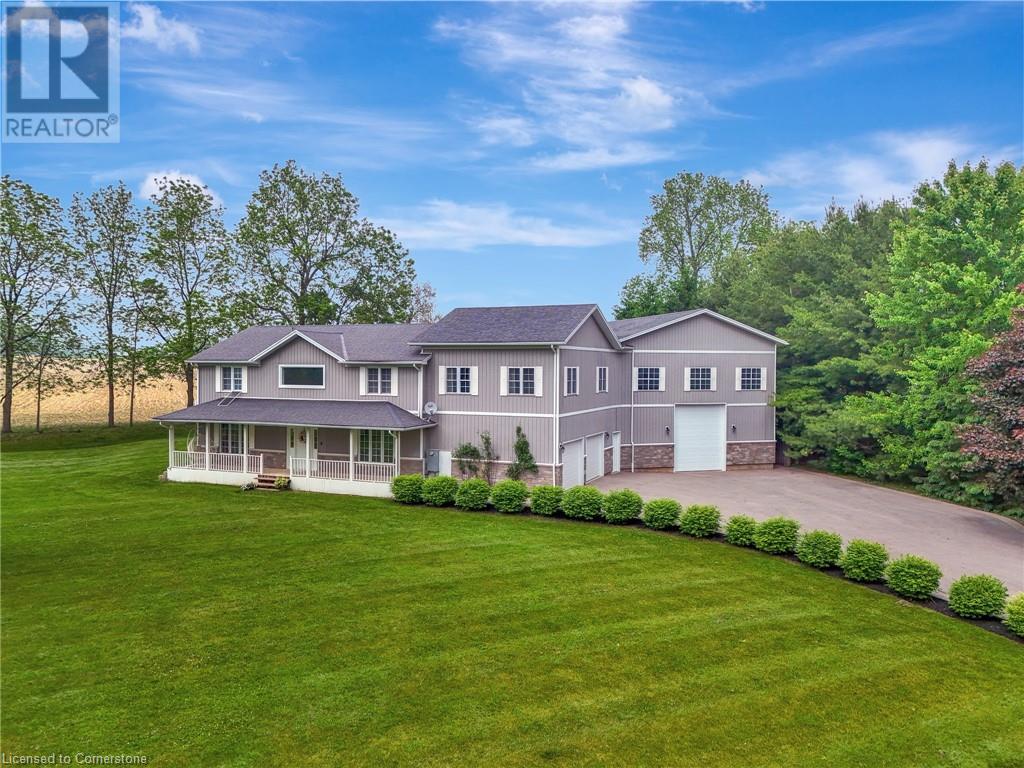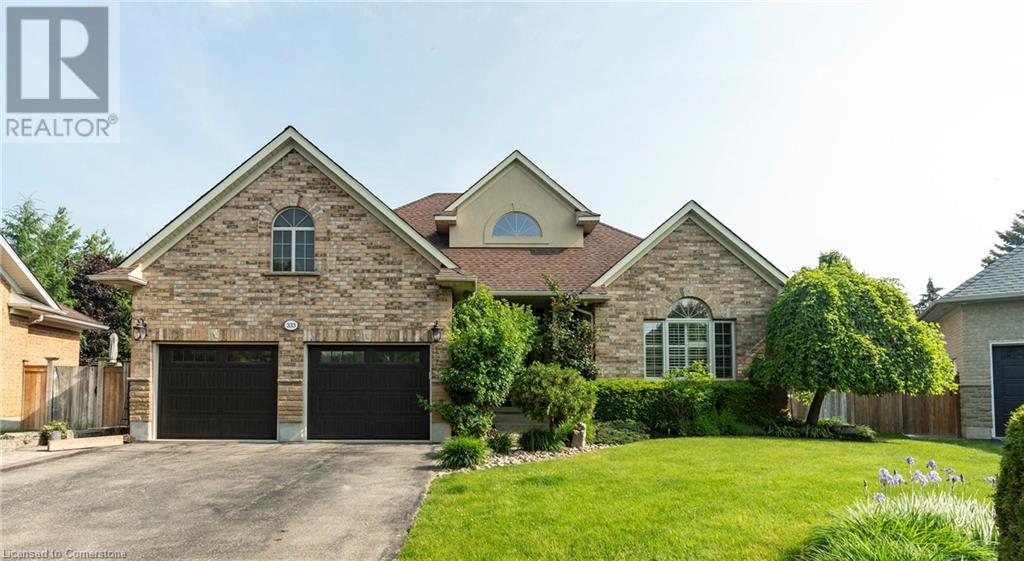67 West Street N
Thorold, Ontario
Welcome to 67 West St N, a perfect opportunity for first-time homebuyers and investors in downtown Thorold. This cozy bungalow boasts two bedrooms and two full bathrooms. The inviting living room is bright and airy, featuring large windows that flood the space with natural light. The spacious eat-in kitchen offers a convenient walkout to the rear deck, ideal for outdoor dining and entertaining. Both bedrooms are generously sized with ample closet space to meet your storage needs. The main floor showcases a 5-piece bathroom, renovated in 2019, with his and hers sinks, adding a touch of luxury to everyday living. The finished basement expands the living space with an additional 3-piece bathroom and a versatile rec room, perfect for use as an in-home office, playroom, or guest suite. Recent upgrades include a new roof in 2019, updated AC in 2018, and the home is fully insulated with a powered shed completed in 2018. Step outside to the backyard oasis, complete with a large deck off the house, a deep lot, and an additional storage shed. The yard is partially fenced, providing both privacy and security. Don't miss out on this fantastic property! (id:46441)
N/a Skyway Road
Smithville, Ontario
3.34 acres on a corner lot in the bustling Town of Smithville. Easy access, level lot. Water and sewer on the Street. Can be subdivided. (id:46441)
99 Brucedale Avenue
Hamilton, Ontario
Prime Central Mountain location, walking distance to Mohawk College, St. Joseph's (West 5th), shopping and Public Transit. Close to many amenities including schools, Juravinski, Concession St. St. Joseph's, Downtown and the LINC. 2 Bedroom, 1 Bath, renovated basement apartment. RSA s/s Fridge, stove, washer, and dryer. (id:46441)
512 - 1882 Gordon Street
Guelph (Pineridge/westminster Woods), Ontario
Stylish 2-Bed + Den Condo in South Guelph Brand New Tricar Build | Move-In Fall 2025. Experience elevated living in this brand new 2-bedroom, 2-bathroom condo by Tricar, located in the heart of South Guelph's thriving community. This beautifully designed, East-facing unit features a bright, open-concept layout with luxury vinyl plank flooring, a spacious 4-piece bathroom, and in-suite laundry for everyday convenience.The modern kitchen is a chefs dream with quartz countertops, Whirlpool stainless steel appliances, and refined finishes throughout. Step out onto your private balcony and enjoy peaceful views and stunning sunsets.This contemporary building offers outstanding amenities, including a state-of-the-art fitness centre, golf simulator, and a stylish billiards lounge, perfect for relaxing or entertaining guests. Surrounded by all the essentials shopping, dining, parks, and transit this location is as convenient as it is desirable. Whether you're a first-time buyer, down sizer, or investor, this turn-key unit is your chance to own a piece of one of Guelphs most dynamic neighbourhoods. Move-in ready Fall 2025. *Option to a storage locker. (id:46441)
221-223 Hastings Dr
Port Rowan, Ontario
Fantastic lake views! Cute cottage on Hasting Drive - a retreat away from the crowds. Extensive outdoor living space with a deck perched on the edge of Lake Erie, and extending over 40 feet along the lakeshore. Extensive erosion protection with concrete blocks, boulders, and poured concrete along the shoreline with steps and launching space provided for kayaks or small boats. Open concept dining /living area with vaulted pine ceiling integrates nicely with a shaded outdoor sitting area. Updated kitchen with plenty of storage space as well as skylight to provide extra natural light. Stainless steel kitchen appliances included along with washer and dryer (all new in 2023). Two bedrooms (one with a vaulted ceiling) and a third room currently used as an office. Bathroom totally redone in 2023 with laundry space added. Heating and cooling provided by a ductless mini split heat pump. For those colder nights a free standing propane fireplace provides extra warmth. Extra lot provides space for a firepit, storage sheds and outdoor storage of water toys or other items. Adjacent to Big Creek National Wildlife Area - lots of opportunity for wildlife viewing with huge flocks of swans, cranes, ducks and more during migration and lots of turtles during the summer. The Sellers have directed that 221 Hastings Drive and 223 Hastings Drive must be purchased together. Also listed on LSTAR (id:46441)
155 Water Street S Unit# 409
Cambridge, Ontario
Incredible sunset views of the Grand River from your spacious 1 Bed + den unit at 155 Water St., where modern living meets stunning natural beauty! This 1-bedroom + den condo offers breathtaking views of the Grand River and a prime location close to all the amenities that downtown Galt has to offer like the Cambridge Mill, University of Waterloo’s School of Architecture, and the vibrant Gaslight District. There is no shortage of trails, parks and activities to engage at your doorstep! As you enter your unit you will step into this open-concept floor plan, with a den to your immediate left upon entry. Featuring expansive windows that flood the space with natural light. The kitchen is spacious with a space for dining and a living room leads to a private balcony, perfect for enjoying peaceful river views and your morning coffee. The spacious primary bedroom offers a serene retreat, while the versatile den can be customized as an office, dining area, gym or guest room. The unit also includes a 4-piece bath, in-suite laundry, and the convenience of a private fully covered and secure garage space. Building amenities include a rooftop terrace with a barbecue area and stunning views of the natural surroundings. There is plenty of visitor parking and a kids playground right next to the building at the rear side. Don’t miss the opportunity to own this beautiful condo in a sought-after location! (id:46441)
441 Scenic Drive
St. George, Ontario
CAR ENTHUSIASTS or BUSINESS OWNERS - Welcome to 441 Scenic Dr, Brant! This incredible property features a 3,000 sq ft garage/shop with an upper level, ideal for storing vehicles, running a business, or creating your dream workshop. The shop has its own 400 amp electrical service, while the house has 200 amp - a combined 600 amps for EV charging, tools, or equipment. The stylish home offers 6 bedrooms, 3 full baths, a powder room, and a newly finished in-law suite (2024) with separate entrance, 2 bedrooms, modern kitchen with quartz counters and large island, 3-piece bath, and private laundry - perfect for multi-generational living or rental income. Major updates include: 2025 new 4-ton heat pump/AC for shop, garage, and mudroom; 2024 basement reno, new furnace with 2-ton heat pump, tankless water heater, pressure tank, water softener with iron filter and UV light; 2021 new concrete driveway with border and walkway; 2019 full main and upper floor renovation; 2013 front half of shop, upper shop level, and mudroom addition; 2009 rear half of shop built. Inside, the open-concept main floor connects the chefs kitchen with high-end appliances to the dining and living areas. The upper-level primary suite features 12-ft vaulted ceilings, dual walk-in closets, and a spa-style ensuite with soaker tub, glass shower, and marble finishes. Each bedroom is bright and spacious. Set on 2.15 acres of peaceful greenspace, this rare property blends luxury living with incredible function - ideal for families, entrepreneurs, or car lovers. (id:46441)
Lot 6 North Ridge Terrace
Kitchener, Ontario
BACKING UNTO CHICOPEE WOODS, A HUGE pie shaped, serviced building lot in the brand new subdivision of Chicopee Heights! A hidden gem in Kitchener, an hour away from Toronto! Ideal for a large family with the perfect in-law suite potential .. the basement can possibly have its very own separate entrance. BUILD YOUR DREAM HOME & be a part of this up and coming community! Only 14 homes in the subdivision, wrapped around the brand new private road of North Ridge Terrace .. A modern upscale community backing onto Chicopee Park & Ski Hill, and all the walking trails! Chicopee Heights to be built by Hanna Homes! Exceptional community that will stand out in Chicopee neighborhood, a fantastic location that has it all: easy access to 401, 7 & 8 Hiways, shopping, schools, parks & protected green spaces. Snow removal, common elements& private garbage removal, $185 per month. Seeing is believing! Please click on the virtual tour video to Walk the subdivision ... also for floorplans and virtual tour of examples of houses to be built on lot 6, please contact Listing Agent. (id:46441)
333 Milla Court
Waterloo, Ontario
Welcome to luxury living on one of Waterloo’s most desirable courts. This custom-built, all-brick bungalow by Milla Homes features a refined open-concept layout with vaulted ceilings, hickory-style hardwood floors, and high-end finishes throughout it's 3,330 sq.ft. The main floor offers a spacious primary suite with tray ceiling, walk-in closet with glass divider, and a spa-inspired ensuite with whirlpool tub and glass steam shower. A second bedroom or office is located next to a stunning 3-piece bath. The chef’s kitchen includes granite counters, stainless steel appliances, and a unique circular island that opens to the great room with double-sided gas fireplace and formal dining area. The walk-out basement—recently updated with new flooring—adds exceptional living space with a full bar, gas fireplace, two bedrooms, and one full bathroom. One bedroom includes a walk-in closet and direct access to the bath, ideal for guests or teens. Step outside to your private backyard retreat with professional landscaping, a large deck, in-ground pool with rock waterfall, relaxing hot tub, cabana bar, and stone pathways—all fully fenced for privacy. This home is the perfect blend of style, comfort, and location—just minutes from top schools, trails, and amenities. (id:46441)
90 Moscrip Road Unit# Basement
Cambridge, Ontario
LOWER-LEVEL UNIT FOR LEASE! This bright and spacious unit features a kitchenette, 2 bedrooms, and a 4-piece bathroom. Enjoy a fenced, shared yard in an excellent location close to schools, public transit, parks, and more. Includes one parking space, utilities, and access to coin-operated laundry. Lower unit only. Available immediately! (id:46441)
119 Water Street S
St. Marys, Ontario
Discover a fantastic investment opportunity at 119 Water Street South, St. Marys—a well-maintained commercial property offering a blend of business and residential income streams in a prime location. This tenanted building features a thriving main-floor business and two one-bedroom apartments above, making it a versatile, turn-key investment with excellent potential for income growth. The property boasts ample parking options, including three garage spaces and surface parking for up to 11 cars, providing convenience for tenants and their patrons. Located in a high-visibility area of St. Marys, the building benefits from its strategic location, ensuring consistent foot traffic and exposure for the commercial tenant, while being equally convenient for the residential tenants. Both apartments above the commercial space are well-kept, offering comfortable living quarters with a steady rental income. The building has been thoughtfully maintained, with long-term tenants who take pride in their spaces. Whether you're a seasoned investor or new to the market, this property represents a hassle-free addition to your portfolio, offering immediate returns and potential for future appreciation. St. Marys is known for its charm, growing community, and vibrant local economy, making it an ideal setting for a property like this. The demand for mixed-use buildings in such well-situated areas continues to rise, and the ability to attract quality tenants ensures that this property remains a reliable income generator. With the groundwork already in place and room to increase revenues, this is your chance to acquire a lucrative investment property that’s ready to perform from day one. Don't miss this unique opportunity to own a well-maintained, versatile commercial and residential property in the heart of St. Marys. (id:46441)
Lot 5 North Ridge Terrace
Kitchener, Ontario
A LARGE pie shaped, serviced building lot in the brand new subdivision of Chicopee Heights! A hidden gem in Kitchener, an hour away from Toronto! Ideal for a large family with the perfect in-law suite potential .. the basement can possibly have its very own separate entrance. BUILDYOUR DREAM HOME & be a part of this up and coming community! Only 14 homes in the subdivision, wrapped around the brand new private road of North Ridge Terrace .. A modern upscale community backing onto Chicopee Park & Ski Hill, and all the walking trails! Chicopee Heights to be built by Hanna Homes! Exceptional community that will stand out in Chicopee neighborhood, a fantastic location that has it all: easy access to 401, 7 & 8 Hiways, shopping, schools, parks & protected green spaces. Snow removal, common elements & private garbage removal, $185 per month. Seeing is believing! Please click on the virtual tour video to Walk the subdivision ... also for floor plans and virtual tour of examples of houses to be built on lot 5, please contact Listing Agent. (id:46441)


