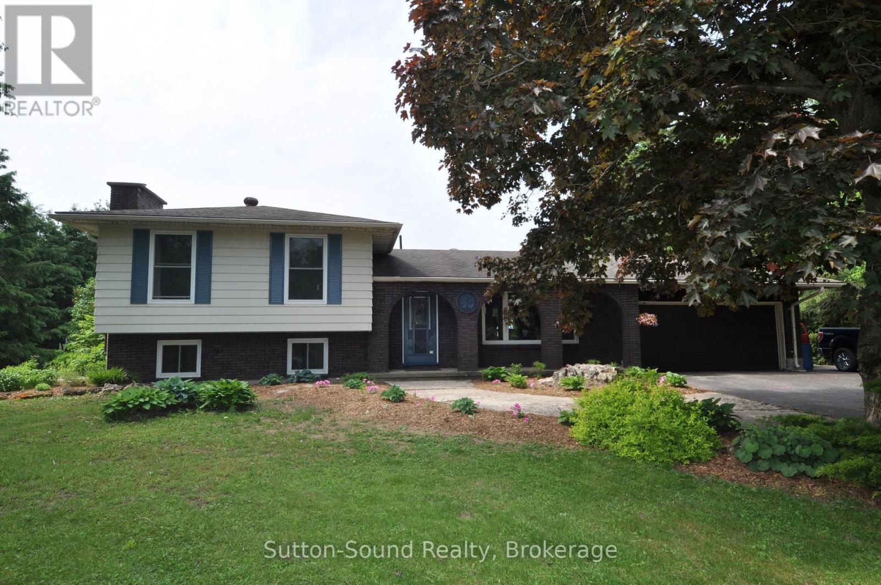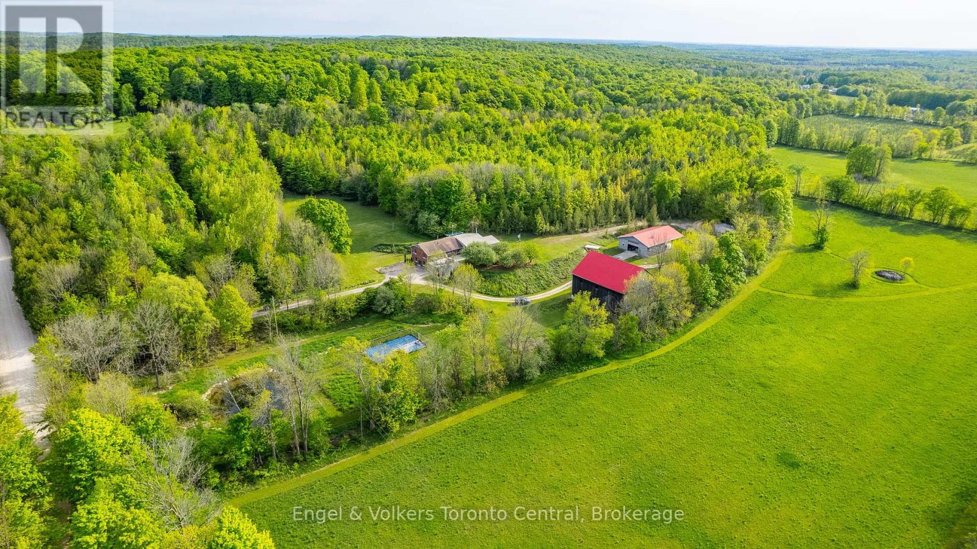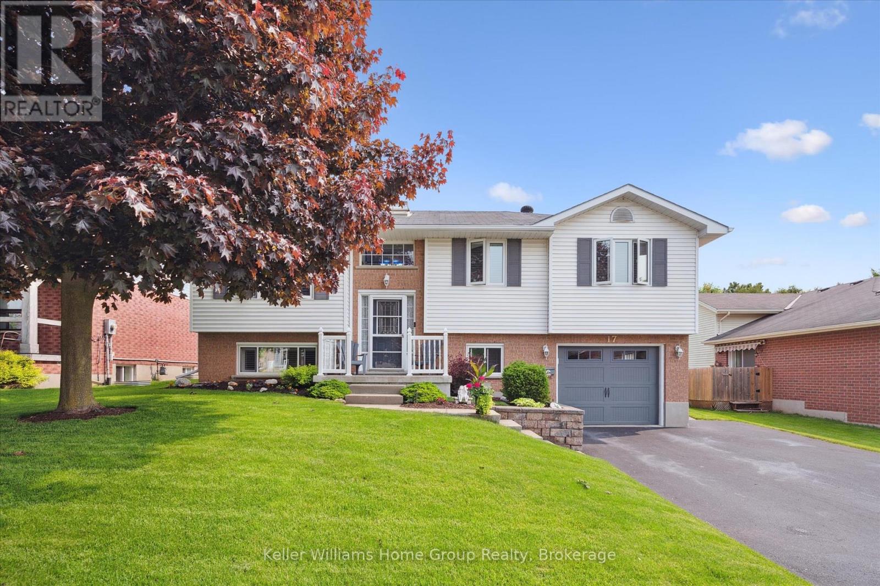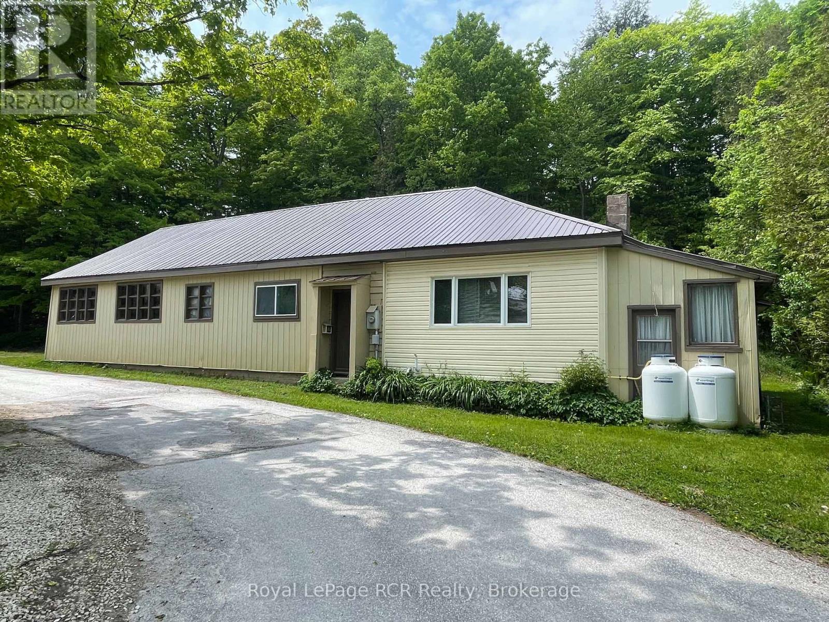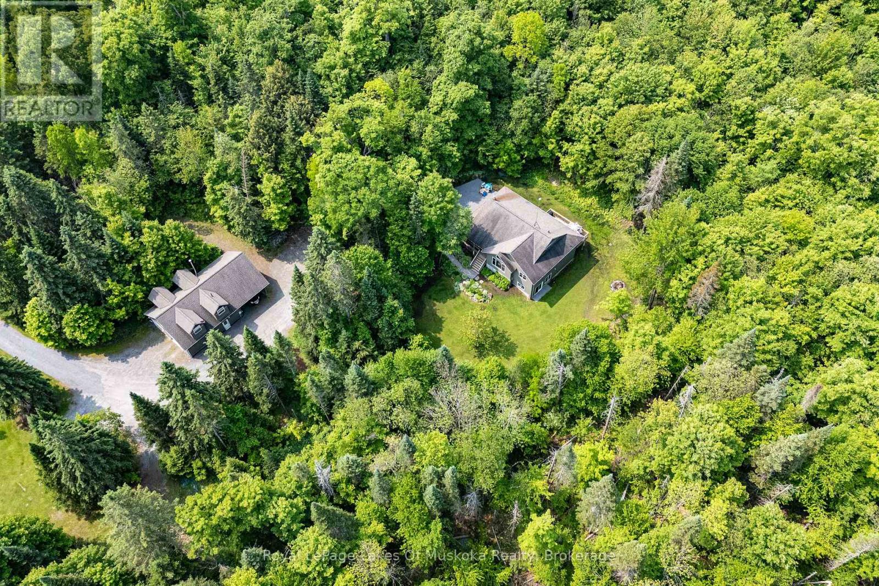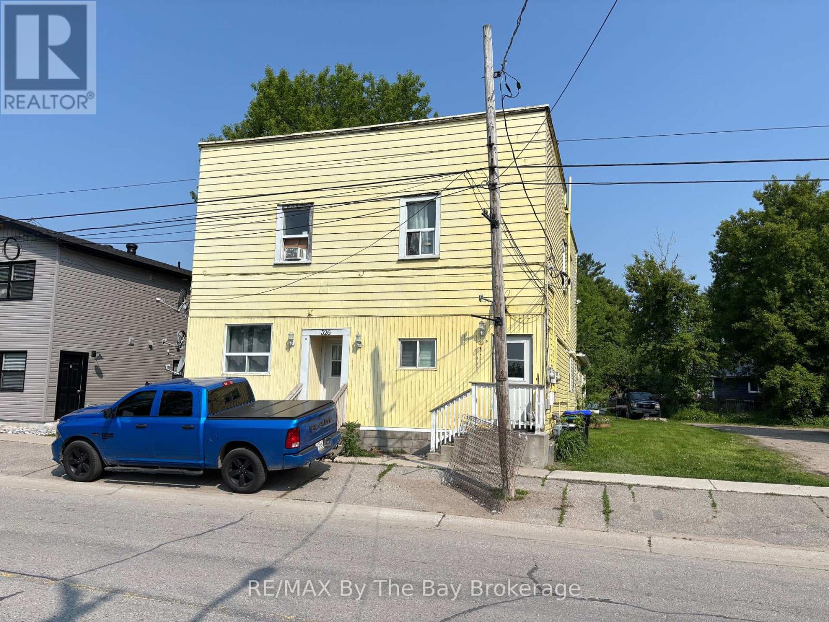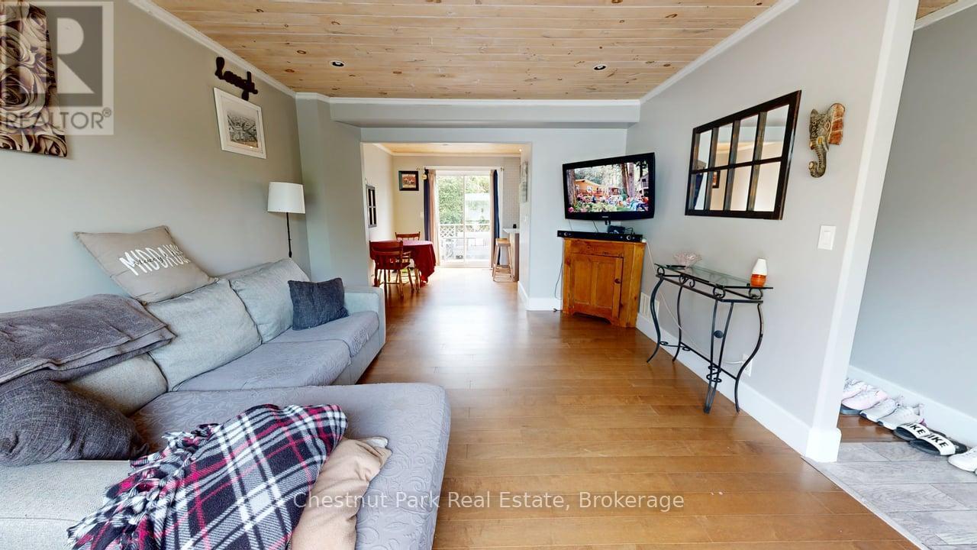719140 Highway 6 Highway
Georgian Bluffs, Ontario
Welcome to this charming 4-level side-split home nestled on 1.25 acres of private, park-like grounds, bird paradise (over 20 kinds of birds) centrally located between Owen Sound and Sauble Beach. Surrounded by mature trees and featuring beautifully landscaped perennial gardens, a large vegetable garden, and even a chicken coop, this property offers the perfect blend of nature and comfort. Enjoy summer days lounging by the sparkling in-ground pool or entertaining on the spacious deck just off the main living area, accessible through patio doors. Inside, the home boasts a bright and airy main level, a second level with three comfortable bedrooms and a 4-piece bath, and a lower level with a cozy family room featuring a gas fireplace, a 3-piece bath, and a laundry room. The basement offers a versatile open space ideal for a kids play area, home gym, or games room, complete with a cold storage room. The home is efficiently heated with natural gas and cooled by central air conditioning. Additional features include a 1.5-car garage, a separate workshop, House trailer is great for overflow visitors, and a bunkie perfect for guests or creative pursuits. A rare opportunity to own a well-rounded property in a serene and scenic setting.(Please do not touch the collectible toys) Gas 1364 Furnace, Gas BBQ, GAS heater in Garage, Gas Fireplace, Gas Clothes Dryer, Gas HWT, Hydro 1965 Water tests 0/0 uv light not connected. Roof 2016, Furnace 2025, a/c is older but works great. Gas Fireplace 2018,Well off the front porch to the Left (churchside) (id:46441)
9 13th Avenue
South Bruce Peninsula, Ontario
Introducing Château Vert; a serene and stylish retreat near the shores of Georgian Bay. Nestled on a quiet avenue at Mallory Beach, this distinguished property is an exceptional sanctuary offering refined sophisticated living with a true connection to nature. With water access to Georgian Bay just steps away, this stunning property combines rustic charm with elegant comfort in one of the Bruce Peninsulas most desirable areas. Inside, the residence boasts 3 generous bedrooms and 2 beautifully designed bathrooms across a thoughtfully laid-out interior. Stunning engineered hardwood flooring flows throughout, creating a warm, cohesive feel that enhances the homes natural beauty. A striking wood stove anchors the main living space, offering both aesthetic charm and cozy functionality. The spacious, modern kitchen is ideal for entertaining and everyday living, with ample workspace, stylish finishes, and an open connection to the dining and lounge areas. The primary suite is a true luxury escape, tucked away on the second level and features a walk-in closet, private ensuite and a balcony overlooking the treetops. Outside, the charm continues with a low-maintenance landscape designed to blend seamlessly with the natural surroundings. Winding paths of exposed rock and rugged stone accents create a storybook feel, mature trees offer dappled shade, privacy and a sense of seclusion, while the water access opens the door to kayaking, swimming, or simply taking in the expansive Georgian Bay views. Gather around the fire pit under the stars or store your gear with ease in the garden shed, every element is thoughtfully designed for comfort and enjoyment throughout all seasons. All of this is just a short drive from Wiarton's shops, restaurants, marina, and amenities. Whether you're looking for a permanent residence or a high-end retreat, Château Vert delivers lifestyle, location, and luxury in perfect harmony. (id:46441)
215588 Concession 4
Chatsworth, Ontario
Your Dream Estate Awaits! Escape to 50 acres of breathtaking countryside, where panoramic views meet unforgettable sunsets every single day. This property offers a harmonious blend of refined living, unparalleled amenities, and the serene beauty of nature, all conveniently located near the GTA, Guelph, Kitchener, Cambridge, Collingwood, Lake Huron, and Georgian Bay. Step inside the 4 bedroom, 2 bath bungalow to discover a world of modern elegance. The updated chefs kitchen is a culinary masterpiece, boasting new quartz countertops, dedicated coffee station, stylish open display shelving, fresh tile backsplash and sophisticated pendant lighting which illuminates the breakfast bar. An elegant great room with a wood burning fireplace is an amazing space which leads to an enclosed hot tub to relax. Every detail has been considered for your comfort and aesthetic pleasure. Beyond the main residence, discover a wealth of features designed for both leisure and productivity. The impressive 50x60 showpiece barn stands ready to host unforgettable gatherings, adding a magnificent focal point to the property. For the entrepreneur or dedicated hobbyist, the 30x60 versatile workshop is fully equipped with hot and cold water, a wood stove, a hydraulic lift, and much more. Embrace the farm-to-table lifestyle with a thriving raised vegetable garden, and lose yourself in the tranquility of scenic walking trails winding through the properties enchanting "forest cathedral" and pond. Guests will revel in the comforts of home within the luxuriously updated Airstream. Indulge in al fresco dining under the stars in the serene apple orchard, or perfect your swing on your very own private 3-hole golf course. This is truly an extraordinary retreat where every moment is an experience. Stay connected with ease thanks to high-speed fibre optic internet and reliable cell service. This is more than a home; it's a lifestyle. Don't miss the opportunity to own this unparalleled countryside sanctuary (id:46441)
17 Keating Drive
Centre Wellington (Elora/salem), Ontario
Welcome to your next home in the picturesque town of Elora! This beautifully maintained raised bungalow offers comfort and space in a desirable community setting. Featuring 2 spacious bedrooms and 2 full bathrooms, this home is perfect for young families, downsizers, or anyone looking for a peaceful community setting with modern comforts. Step into a bright, open-concept living area where natural light pours through newly updated windows, creating a warm and inviting atmosphere. The kitchen is a true standout with sleek quartz countertops and ample cabinetry ideal for entertaining or quiet nights in. Need more space? The upper-level laundry room offers the potential to be converted into a third bedroom, adding versatility and value to the home. Downstairs, you'll find a private office and den in the lower basement, perfect for remote work or a quiet study area. Outside, enjoy a large yard with a generous deck, perfect for summer BBQs, morning coffee, or relaxing with a book under the trees. Located just minutes from Eloras historic downtown, scenic trails, and the Grand River, this home offers the perfect blend of small-town charm and modern convenience. Dont miss your opportunity to own this lovely home in one of Ontarios most sought-after communities. (id:46441)
394 Ridge Street
Saugeen Shores, Ontario
Stylish custom-built home with a contemporary flair! Welcome to 394 Ridge Street- a beautifully crafted all brick bungalow offering 1436 square feet of modern living on the main floor, combining thoughtful design with upscale finishes. Featuring 2 spacious bedrooms and 2 elegant bathrooms upstairs, this home is tailored for comfort and functionality. The fully finished lower level is ideal for growing families or hosting guests, with a generous layout that includes 2 additional bedrooms, a 3rd full bath, and a large family room perfect for entertaining or relaxing. Inside, you'll find high-end features throughout, including stunning quartz countertops in the kitchen, rich hardwood and sleek ceramic flooring, and a tiled walk-in shower in the private ensuite. A cozy gas fireplace anchors the living room, while soaring 9-foot ceilings enhance the open, airy feel. Step outside to a 12' x 15'7 covered deck ideal for morning coffee or evening gatherings. (id:46441)
30 Sydenham Street
Grey Highlands, Ontario
Flesherton - off the main road (don't let the address fool you) this 1300 square foot home with attached 24x30 garage has space for all your needs. New kitchen cabinets, spacious living room with hardwood flooring, 2 bedrooms, an office and 4 piece bath. Good designated storage room with the updated breaker panel. The attached garage provides a great work space or can be used for parking. The second level provides an additional 1500 square feet of usable space suitable for many uses. Serviced by municipal sewers and a drilled well. Steps to the park and all village amenities. (id:46441)
1334 Beatrice Townline Road
Muskoka Lakes (Watt), Ontario
Gorgeous custom built family home centrally located only minutes from Bracebridge, Huntsville or Port Carling in a discrete country setting, offering ultimate privacy! 2.07 acre landscaped lot with the home tastefully positioned away from the year round road backing onto a lovely hardwood forest. Featuring a raised bungalow design with covered front porch, level entrance foyer & sprawling open concept main floor w/hardwood flooring throughout, gorgeous custom kitchen has a large center island, granite countertops & loads of cupboard space + formal dining area w/walkout to private deck, main floor laundry & a bright living room with pine cathedral ceilings, gas fireplace & lots of natural light. 3 main floor bedrooms + 2 full bathrooms including a primary bedroom suite w/walk-in closet & 4pc en-suite bath w/soaker tub & standing shower. Full basement offers a large finished rec room with gas fireplace & walkout, 3pc bathroom, separate den/office, large utility room & separate storage room. Gorgeous landscaped lot with perennial gardens & granite walkway, detached 30' x 32' garage is fully insulated & heated offering a 2nd floor storage space (2nd floor space is currently occupied by renters - Contact the listing agent for additional details on 2nd floor space). 22kw backup generator, drilled well, forced air high eff propane furnace & central air conditioning (new in 2025), located within the Bracebridge School District with bus pickup, OFSC snowmobile trails located just down the road & much more. (id:46441)
326 Talbot Street
Tay (Port Mcnicoll), Ontario
Rare investment opportunity; fully rented 4 plex. Postitive cash flow. All units direct exterior entrances. All tenants month to month and pay own heat and hydro. Unit A- 3 bedroom, 1 bath, $1,500 per month; Unit B- 3 bedroom , 1 bath, $1,225.16 per month; Unit C- 2 bedroom, 1 bath, $1,322.50 per month; Unit D-2 bedroom, 1 bath $1,322.50 per month. 2024: Insurance $4,564; Utilities $6,114. 119' frontage with plenty of parking and potential to expand. Units A and B have in suite laundry. (id:46441)
107 - 6 Anchorage Crescent
Collingwood, Ontario
Experience the best of four-season living at 6 Anchorage Crescent in the coveted Wyldewood Cove community. Perfectly positioned just minutes from Collingwood's shopping, dining, and entertainment as well as Blue Mountain resort, this waterfront enclave offers a lifestyle of comfort, convenience, and outdoor adventure. Enjoy exclusive amenities including a private shoreline for residents, heated saltwater pool, fitness facility, kayak and canoe storage, and ample visitor parking. This spacious 1,306 sq.ft. ground-floor Huron model features three bedrooms, two and a half bathrooms, and two serene patios one with direct access to your dedicated parking spot (#132). The thoughtfully designed interior boasts an open-concept layout ideal for entertaining. The kitchen is finished with quartz countertops and stainless steel appliances, while the living room offers warmth and ambiance with a cozy gas fireplace and walkout to a peaceful patio. Two outdoor spaces provide a perfect setting for your morning coffee or evening drink, surrounded by nature. With generous storage throughout, plus a private locker just steps from the front door, every detail is designed for easy living. Whether you're seeking a full-time residence or a weekend getaway, this turn-key property offers direct access to Georgian Bay for swimming, paddle boarding, and kayaking all within a vibrant, year-round community. (id:46441)
3 Clansman Crescent
Caledonia, Ontario
Extensive custom renovations elevate the already distinctive modern floor plan of this well placed 'South Side' Caledonia home, setting it well apart from the competition. An oversized front door opens into a one-of-a-kind expansive kitchen-dining-living space with soaring 16+ ft ceilings, masterfully crafted cabinetry, two story windows, and a focal point 40 sq ft island—perfect for entertaining. Just a few steps up leads to the inviting great room, offering custom built-in book cases, an abundance of natural light, and a cozy private atmosphere separated ever so slightly from the rest of the home. Upstairs, you'll find three generously sized bedrooms and two well-appointed bathrooms, all overlooking the backyard oasis: a 32-foot pool, a two-tier deck with a timber pergola, and a secluded fire pit area over a pad prepped for a hot tub option. (id:46441)
2 - 335 Wellington Street N
Bracebridge (Macaulay), Ontario
Welcome to 335 Wellington Street North, an ideal opportunity to own a 4-bedroom, 2-bathroom townhome in the heart of Bracebridge. Nestled in a quiet and friendly neighbourhood, this two-storey home offers a warm, inviting atmosphere just minutes from all the restaurants, shops, trails, and amenities of vibrant downtown Bracebridge. Step inside to find an open-concept living and dining space with large windows that fill the home with natural light. The kitchen has been updated with stainless steel appliances, modern cabinetry, a tile backsplash, and wood-accented ceilings that add warmth and character. Upstairs, you'll find three bedrooms, including a large primary with a walk in closet, and a full bath with contemporary finishes. Additional highlights include hardwood and tile flooring, heating flooring and jet tub in the second level bath, charming details throughout, and dedicated parking for two vehicles. The lower level provides additional living space with a bedroom and full bathroom. With a low-maintenance exterior and affordable condo living, this home is perfect for first-time buyers, investors, or those looking to downsize without sacrificing convenience or comfort. (id:46441)
1294 Concession 1 Road S
Canfield, Ontario
Stunning Custom-Built DeHaan Home on 9.27 Acres Welcome to this beautifully crafted 3-bedroom DeHaan home, just under 2 years old, offering 1,848 sq ft of bright, open-concept living. Nestled on a quiet road and surrounded by peaceful farmland, this property offers both modern luxury and serene countryside living. Step into the spacious main living area, featuring vaulted ceilings and a seamless flow between the living room, dining room and kitchen. The gourmet kitchen is a chef’s dream, showcasing quartz countertops and backsplash, a massive 10-foot island with seating for five, and an abundance of cabinetry and drawers. A walk-in pantry adds even more storage, while stainless steel appliances are included for your convenience. The primary bedroom offers a peaceful retreat with a walk-in closet, patio door access to the back deck, and a luxurious ensuite complete with a tiled shower, built-in bench, and rainfall showerhead. Two additional oversized bedrooms each feature double closets and share a stylish main bathroom with a freestanding tub, separate rainfall shower, and a modern vanity. Additional highlights include a main floor laundry/mudroom off the attached heated garage (approx. 21’x22’)—the perfect place to store your outdoor gear or toys. Don’t miss this rare opportunity to own a like-new custom home on nearly 10 acres of open countryside. (id:46441)

