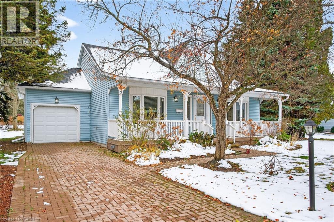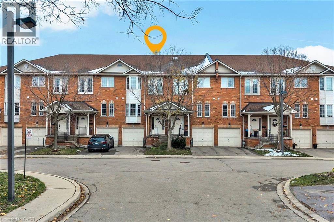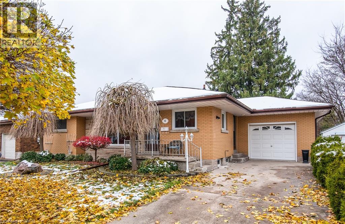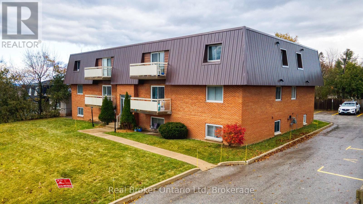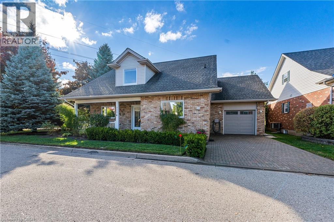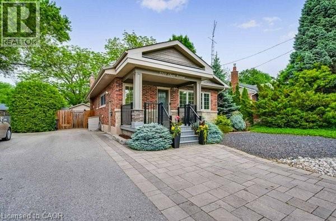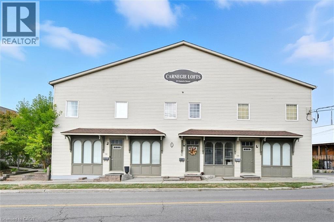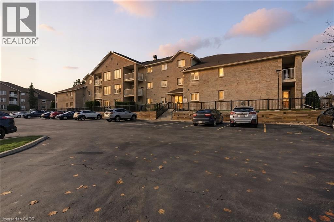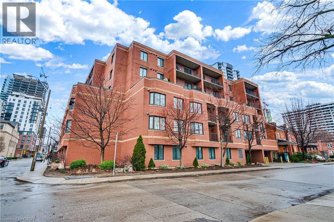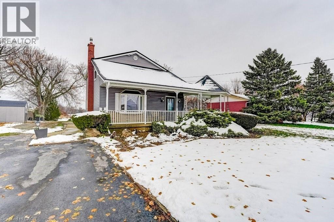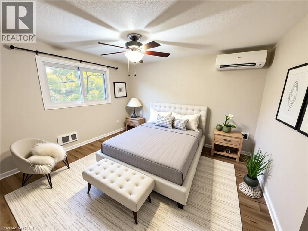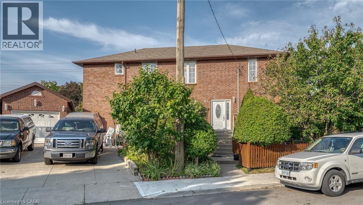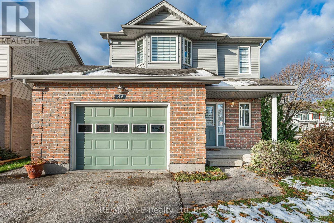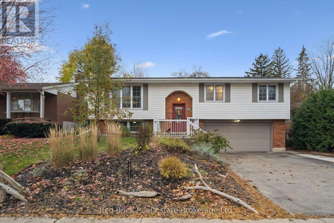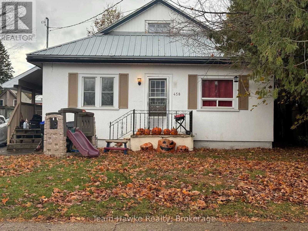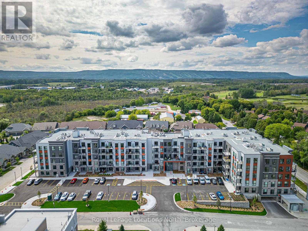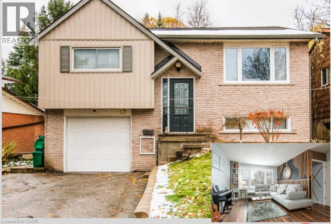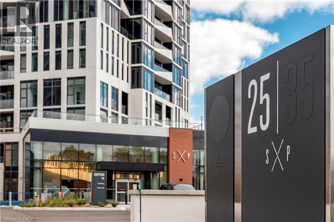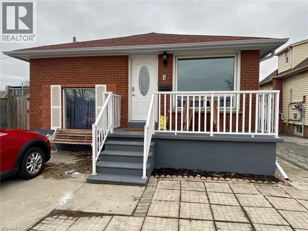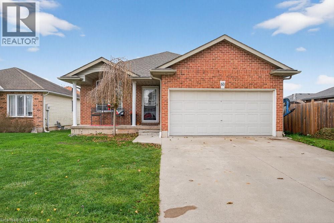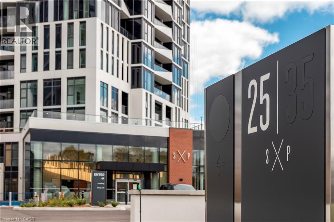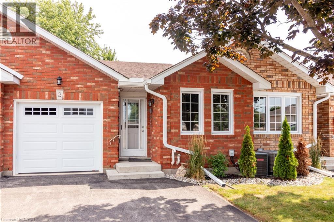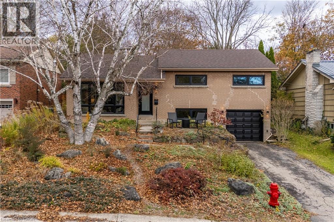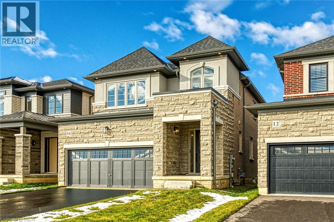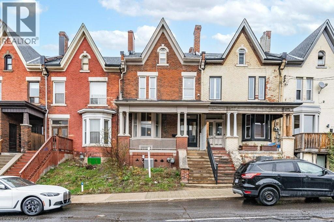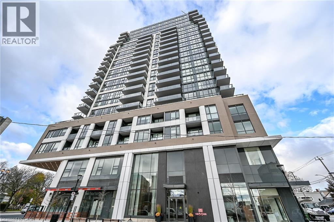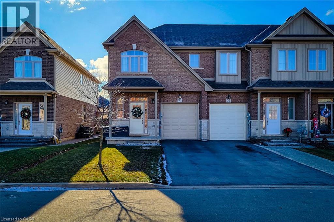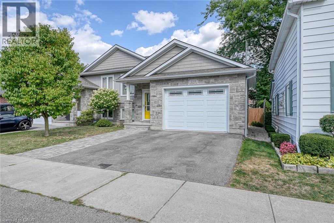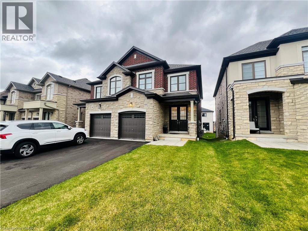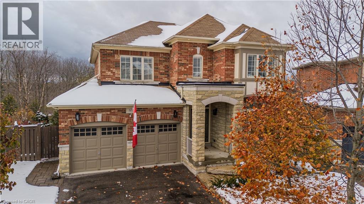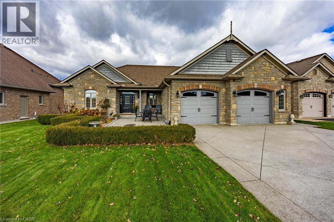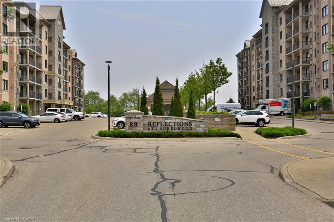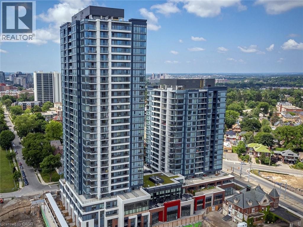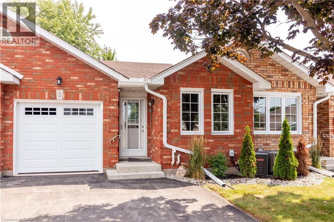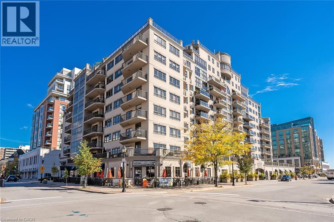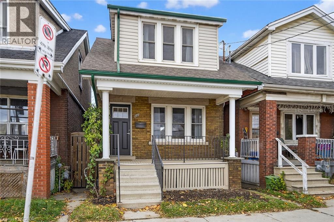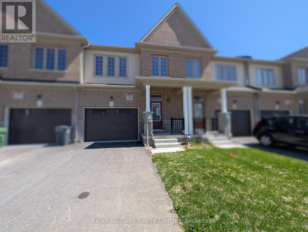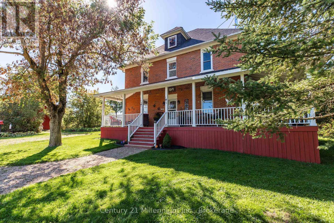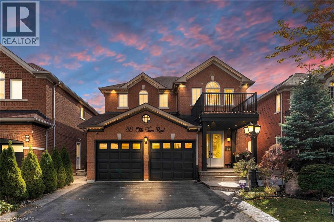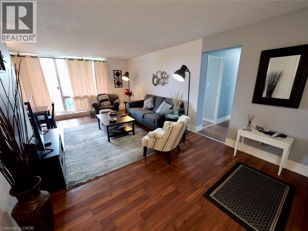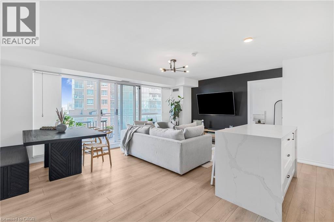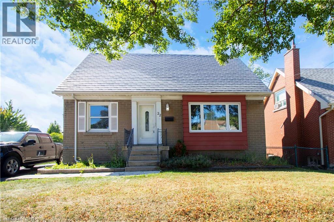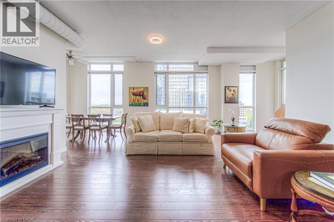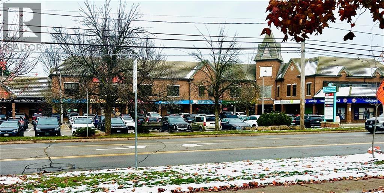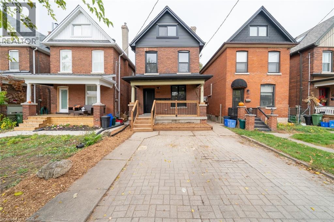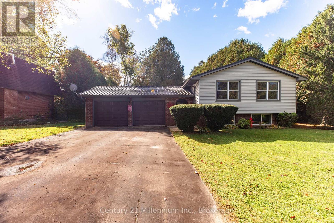372 Silverbirch Boulevard
Mount Hope, Ontario
This lovely 1500 sq ft detached bungalow is located in a quiet community in the desirable 55+ community of The Villages of Glancaster. It has a bright and spacious one floor design with pretty curb appeal and outdoor sitting areas in both front and back. Situated at the top of a cul de sac it has ample parking, attached one car garage and full length covered front porch. The foyer is open and airy and leads to a large primary bedroom with bay window overlooking front garden, walk-in closet and an updated ensuite bathroom. Second bedroom with bay window has bathroom privilege. The living room is cozy and bright with a corner gas fireplace and ample space for entertaining. Newer hardwood in hallway, bedrooms and living room. The kitchen features oak cabinets, pantry wall and is open to a bonus dining/sitting room with a wall of windows & newer flooring! The basement is unfinished and has been spray foamed for added insulation. Located steps from Club House, tennis courts and visitor parking. Updates include roof, all windows, ensuite bath, floors and neutral paint throughout. Seller has also installed unground sprinkler system and retractable awning over back deck as well as full spray insulation in basement and crawlspace for added energy savings. This community has everything you are looking for to keep an active lifestyle from indoor pool, gym, billiard area to tennis courts and walking paths. (id:46441)
1130 Cawthra Road Unit# 54
Mississauga, Ontario
Welcome to Peartree Estates in Mineola, one of Missisaugas best neighbourhoods. Discover this welcoming 3 bedroom, 3.5 bathroom 2 storey townhouse, offering approximately 2005 sq. ft. of bright & inviting living space. Nestled in a quiet, private enclave surrounded by mature trees, top-ranking schools, and the charm of South Mississauga, this home blends both comfort, and convenience. Featuring 9-foot ceilings on the main level, a functional open-concept layout, and sun-filled living spaces, this residence is designed for modern family living. The spacious kitchen flows seamlessly into the dining and living areas — perfect for entertaining or family evenings. Upstairs, the primary suite offers a walk-in closet and a well-appointed ensuite, while the additional bedrooms provide generous space and natural light. The finished lower level with a walk-out extends the living area and opens to a private backyard, ideal for relaxation or hosting guests. Located just minutes from Port Credit Village, Lakefront Promenade Park, GO Transit, and QEW access, you’ll enjoy easy commutes and a vibrant lifestyle surrounded by boutique shopping, lakeside dining, and scenic waterfront trails. This home has it all! (id:46441)
6 Monroe Street
Cambridge, Ontario
Nestled in a quiet, highly sought after mature neighbourhood, this delightful 2 bedroom, 2 bathroom home offers the perfect blend of comfort and convenience. Just a short walk to all amenities, it's an ideal opportunity for empty nesters, first-time homebuyers, or investors seeking potential. The home boasts a low maintenance all brick exterior and features an inviting enclosed back porch that overlooks a beautifully landscaped, fully fenced yard, perfect for outdoor relaxation or entertaining. Inside, a large picture window in the living room floods the space with natural light, enhancing the home's airy, open feel. This is an exceptional opportunity to live in one of East Galt's most desirable areas, don't miss out! (id:46441)
202 - 925 10th Avenue E
Owen Sound, Ontario
Why rent when you can own your slice of effortless living? This freshly reimagined condo in Owen Sound's sought-after east end offers the perfect entry into homeownership - stylish, low-maintenance, and move-in ready.Inside, a bright open floor plan welcomes you with updated finishes throughout, giving the entire space a modern, fresh feel.......and here's the best part: your all-inclusive condo fee covers it all - water, sewer, natural gas, heat, hot water, snow removal, landscaping, and exterior maintenance. That means fewer bills, less stress, and more time to enjoy life. Whether it's your first home or a smart downsize, this one makes it easy to step confidently into ownership. Private Showings now available by appointment! (id:46441)
3500 Heritage Lane
Vineland, Ontario
STUNNING OVER-1900 SQ FT BUNGALOFT BACKING ONTO PEACEFUL GREENSPACE IN THE HEART OF NIAGARA’S WINE COUNTRY Enjoy relaxed, elevated living in this beautifully updated 2+2 bedroom bungaloft set in an extremely quiet area with no rear neighbours. Surrounded by award-winning wineries, great restaurants, boutique shops, and the scenic trails of Balls Falls Conservation Area, this home places the best of Niagara right around the corner. Perfect for empty nesters or retirees, you can also access the Heritage Village community centre for a small annual fee, giving you an indoor heated saltwater pool, fitness facilities, games rooms, and vibrant social spaces that enrich everyday life. Thoughtfully updated throughout, the home features renewed windows and doors, custom shades, renovated baths, a refreshed kitchen, upgraded mechanicals, full interior painting, enhanced sunroom finishes, concrete patio work, and a massive retractable awning for outdoor comfort. The main level blends warmth and function with soaring ceilings, hardwood floors, a gas fireplace, and a welcoming open flow. The kitchen includes stone countertops and a large island, while the bright second bedroom connects to the sunroom—ideal for quiet mornings. The primary suite includes a walk-in closet and private 3-piece ensuite. The spacious loft adds meaningful flexibility with room for a second living area, reading, games, or hobbies, plus a custom live-edge desk for a beautiful workspace. The fully finished lower level includes two generous bedrooms, a full bathroom, and a large rec room—great for guests, hobbies, or added living space. Outside, unwind in your private backyard oasis with lush gardens, a large patio, fire pit area, pergola-covered hot tub, and a massive retractable awning, all set against peaceful green space. If you’re seeking updated main-floor living, quiet surroundings, and the full Niagara lifestyle, this home delivers it all. (id:46441)
2217 Ghent Avenue
Burlington, Ontario
Charming 967 sqft one-bedroom apartment in the heart of downtown Burlington! This bright and inviting space offers a private entrance, a generous sitting room with gas fireplace, and a functional kitchen. The spacious 3-piece bathroom and dedicated storage area make everyday living comfortable and convenient. Enjoy the perks of a shared backyard with mature trees, a deck perfect for summer BBQs, and a fully fenced yard for added privacy. Seperate laundry and parking is included. Nestled on a quiet street, this home is just a short walk to the GO Station, shopping, dining, and all the amenities downtown Burlington has to offer. A wonderful space in a prime location. Move-in ready and available now! (id:46441)
49 Ontario Street Unit# 1
Grimsby, Ontario
Welcome to the largest unit at Carnegie Lofts – a stunning blend of heritage charm and modern design! This one-of-a-kind 1- bedroom (easily divided into multiple rooms), 2-storey loft plus basement, crafted by the highly respected local builder, Phelps Homes, is a true standout and the initial show-home of Carnegie Lofts. From the moment you enter through your private, street-level entrance, you'll be greeted by a spacious 8 x 7 foyer—something you won't find in any other unit. The open-concept main floor features soaring 10-foot ceilings, gleaming hardwood floors, and a contemporary kitchen with breakfast bar and pendant lighting, overlooking the living area -perfect for cooking and entertaining. A convenient 2-piece powder room rounds out the space, while large windows flood the area with natural light, highlighting the unique character and warmth throughout. Upstairs, you’ll find an oversized loft bedroom -an incredible retreat. Be impressed by the huge 10 x 8 walk-in closet, which was once the building’s elevator shaft -it still features the original antique wood elevator doors! The spacious 4-piece ensuite with soaker tub and separate shower, and the tucked-away laundry area make the upper level as functional as it is stylish. Need extra space? There's also a full basement that offers plenty of room for storage and the potential to finish it into a rec room or additional bedrooms. As a resident, you’ll have access to a beautifully landscaped courtyard with BBQs and seating -perfect for summer days. Enjoy the ultimate convenience of living just steps from downtown Grimsby’s shops, restaurants, and parks, with the Lake only a short distance away. Plus, with quick access to the QEW, commuting couldn’t be easier. This is your chance to own a truly unique piece of Grimsby’s history, in the largest unit available at Carnegie Lofts. Don’t miss out on this rare gem! (id:46441)
3050 Pinemeadow Drive Unit# 16
Burlington, Ontario
Check out Unit 16! Welcome to the spacious condo living at 3050 Pinemeadow Drive! This bright and beautifully maintained 2-bedroom suite offers over 1,300 sq. ft. of comfortable space, featuring stylish quartz countertops, a large living/dining area, generous bedrooms including a primary with ensuite, and a full-size laundry room. Step out to the oversized balcony and enjoy peaceful outdoor living. The building is well-managed with an elevator and a warm community feel — the perfect blend of comfort and convenience. (id:46441)
47 Caroline Street N Unit# 401
Hamilton, Ontario
Welcome to this beautifully updated & spacious 2 bed suite, perfectly situated in highly sought-after central Hamilton, just steps to shopping, transit, hospitals, restaurants & all amenities this vibrant area has to offer. This is not your average condo – it’s a MUST SEE! From the moment you step inside, you’ll appreciate the warm & inviting atmosphere, thoughtful layout & quality finishes that truly make it FEEL LIKE HOME. The kitchen features granite counters, stylish backsplash & new appliances. Open concept living & dining area perfect for entertaining or simply relaxing at home w/ walk- out to 19 x 4 private balcony where you can take in the panoramic cityscape & waterfront views. Spacious primary bdrm w/ walk-out to second private 9 x 14 balcony – a peaceful retreat where you can enjoy your morning coffee or unwind in the evening. Also boasting ensuite privilege to updated 3pc bath w/ sleek walk-in glass shower. Second bdrm provides flexible uses; guest room, home office/den. Convenient in-suite laundry w/ new washer & dryer, freshly painted, a retractable screen door, and many recent upgrades: fridge, stove, washer, dryer, owned water heater, AC, furnace, updated bath & more. This turnkey unit includes 1 owned parking space & locker. Combination of carefree living & prime location make it ideal for medical/business professionals, downsizers, first time buyers & those looking for refined urban living lifestyle. LOCATION THAT CAN’T BE BEAT, steps to all amenties including shopping, schools, transit, hospitals, restaurants & entertainment, Go Station and more! (id:46441)
9188 Dickenson Road W
Mount Hope, Ontario
Experience the charm of country living just minutes from the city. Set on a large lot, this lovely property balances the joy of rural-living with all of the city amenities, including city water. This 2-storey home offers 4 bedrooms; 3 bedrooms upstairs, 2 with walk-in closets; and 1-bedroom on the main floor that could also be used as a home office, library or playroom. The main floor features a spacious living room and a large eat-in kitchen with patio doors to a beautiful yard with a year-round outdoor space, perfect for entertaining, including BBQs and backyard parties. You can also choose to relax in the hot tub set within the cute porch turret just to the side of the front porch. The double-wide driveway is perfect for a car enthusiast with parking that easily accommodates 6 vehicles. The partially finished basement is waiting for your personal touches. There is a metal roof to complete this country home package. Hamilton city bus service is just a short walk away and for the commuter, there is access to the 403 and Upper James/Hwy 6 nearby. Upper James offers a wide selection of shopping, restaurants and access to the LINC. (id:46441)
716 Main Street E Unit# 1101
Milton, Ontario
Welcome to this stunning penthouse suite where luxury, light, and lifestyle come together. This sun-filled 2-bedroom, 2-bathroom condo features 960 square feet of beautifully finished living space, soaring 10-ft ceilings, remote Hunter Douglas blinds, and a spacious entryway that sets the tone the moment you walk in. Take in unobstructed escarpment and sunset views from the open-concept living and dining area, perfect for relaxing or entertaining. The large primary bedroom offers a generous closet and a stylish ensuite with a glass shower, while the second bedroom is equally spacious and ideal for guests, a home office, or family. A modern 3-piece bathroom and ample in-suite storage round out the thoughtful layout. Residents enjoy top-tier building amenities, including a rooftop deck, guest suites, party room, exercise room, and visitor parking. With its convenient location you’re just steps from shops, dining, parks, and the Milton GO Station making commuting effortless. A rare penthouse offering the perfect blend of comfort, style, and convenience. (id:46441)
51 Caroga Court Unit# 1
Hamilton, Ontario
Beautiful 3 Bedroom End Unit Townhome on Desirable West Mountain Step inside this beautiful 3-bedroom end-unit townhome located on the desirable West Mountain—a place you’ll be proud to call home. Offering three levels of living space, the main floor features a bright and spacious living room open to the dining area, with an accent fireplace and sliding patio doors leading to your outdoor space—perfect for a BBQ and seating area and the front porch is spacious and a great spot for some outdoor furniture to enjoy a cup of coffee on the warm summer evenings. The kitchen provides plenty of cupboard and counter space, along with stainless steel appliances. Upstairs, you’ll find three bedrooms. The primary and second bedrooms are generously sized and can comfortably accommodate queen or even king-size furniture, while the third bedroom is ideal for a home office or guest room. This level also includes a 4-piece bathroom with tub and shower, a large built-in vanity with ample storage, and a linen closet. The finished basement offers a bonus room that would work well as a second living area, sitting room, home gym, or kids’ playroom. There is also a small laundry area and direct access to the single-car garage from this level. The home has been freshly painted, features brand new vinyl flooring, new large windows, and newly installed split-unit heat pumps that provide efficient heating and air conditioning for year-round comfort, as well as a convenient 2-piece bathroom at the main entry. With a garage, driveway parking, a spacious front porch, and lots of storage space in the basement, this townhome truly has it all—this one won’t last long. Available now $2600 plus heat/hydro (id:46441)
107 Horning Drive Unit# Lower
Hamilton, Ontario
Upgraded 2 bedroom, 1 bath, lower floor unit (all inclusive) includes heat, hydro, water, and central air conditioning. This apartment is 1,000 square feet, bordering West Hamilton/Ancaster. Within walking steps to Meadowlands Power Centre and Scenic Drive. This unit has modern flooring throughout, recently upgraded washroom, kitchen, and backsplash, and a fireplace to keep you cozy in fall and winter. Close to grocery stores, movie theatre, restaurants, cafes and other amenities. Easy highway access to 403. This would be an ideal location for busy working professionals, post graduates, and roommates who want to move closer to work. Access to shared backyard. One free of charge parking spot, depending on the size of the vehicle. There is also parking available on the street all year around, hassle free. December 1st possession available. (id:46441)
86 Parkhaven Crescent
St. Marys, Ontario
This well-maintained home is ideal for a variety of buyers and is perfectly situated near schools, the Pyramid Recreation Centre, and scenic walking trails. Inside, 86 Parkhaven offers an inviting open-concept kitchen, living, and dining area that flows seamlessly to a fully fenced backyard with a beautifully landscaped patio, perfect for entertaining or unwinding after a long day. Upstairs, you'll find three well-sized bedrooms, including a spacious primary suite complete with a walk-through closet and a 4-piece ensuite. A convenient second-floor laundry area located within the 3-piece bathroom adds everyday practicality and ease. The finished basement extends the living space even further with a cozy rec. room featuring a gas fireplace, ideal for movie nights or relaxing weekends. This move-in ready home delivers generous square footage, convenience, and a friendly location. Click on the virtual tour link, view the floor plans, photos and YouTube link and then call your REALTOR to schedule your private viewing of this great property! (id:46441)
54 Sherwood Drive W
Guelph (General Hospital), Ontario
Charming detached raised bungalow in an amazing quiet neighbourhood situated on a large (invisible) fenced yard. The bright and sunny main floor features an open concept layout with Living room, dining room on to a large 4 season sunroom with many windows and patio doors unto a composite deck. Kitchen with granite counters, stainless steel appliances, large island with breakfast bar. Hardwood floors in the main living area.3 spacious bedrooms, 3 pc main bath with walk-in shower, heated floors newly renovated. Newer furnace and air conditioning. Very large 2 car garage with garage door opener. Front Porch was recently renovated. The basement has a 2 pc. bath and entrance from the garage. Recreation room plus an area for a 4th bedroom or home office. Plenty of storage area under stairs.P.S. owner had additional insulation blown into R20 value. Also the aluminum wiring has been upgraded with Pig Tails and approved by ESA. Book your showing today. (id:46441)
458 Russell Street
Midland, Ontario
Great starter home or investment opportunity in Midland. Spacious lot featuring a solid stucco home with metal roof and updated wiring. Home is in need of cosmetic repairs. Forced air gas furnace replaced March 2025. Great location and level lot. Minimum of 24 hours required for all showings. (id:46441)
509 - 4 Kimberly Lane
Collingwood, Ontario
Welcome to Royal Windsor, one of Collingwood's most sought-after condo communities - where modern luxury meets active, carefree living. This spacious 2-bedroom + den suite offers breathtaking west-facing views of Blue Mountain and a thoughtfully designed, open-concept layout perfect for both relaxing and entertaining. The bright, contemporary kitchen features stainless steel appliances, quartz countertops, soft-close cabinetry and elegant pot lighting. The inviting living room opens to a large private patio - ideal for taking in sunset mountain views. The primary suite is a true retreat, featuring two walk-in closets and a 5-piece wheelchair-accessible ensuite, offering both comfort and sophistication. Remote blinds, luxury vinyl plank flooring and a neutral palette add to the refined atmosphere. An assigned underground parking space is included with this state-of-the-art condo, designed with convenience and lifestyle in mind. At Royal Windsor, residents enjoy a community built on wellness and connection. Amenities include a rooftop terrace with panoramic views of Blue Mountain, a party room and access to Balmoral Village's clubhouse, complete with a pool, fitness studio, games room and more. Experience maintenance-free living in an exceptional location close to downtown Collingwood, golf, trails, Georgian Bay and Blue Mountain. This is more than a condo - it's a lifestyle. (id:46441)
67 Pinemeadow Crescent
Waterloo, Ontario
LOCATION! LOCATION! LOCATION! LOOKING FOR MATURE FAMILY ORIENTED AREA WITH EXCELLENT OPPORTUNITY FOR SPACE TO LIVE WITH EXTENDED FAMILY OR A MORTGAGE HELPER OR INVESTMENT, CLOSE TO WATERLOO AND WILFRID LAURIER UNIVERSITIES, THIS PROPERTY HAS IT ALL. THIS PRIME LOCATED DETACHED CHARMING AND WELL-SOUGHT-AFTER PROPERTY 3 + 2 BEDROOMS AND 2 FULL WASHROOMS, 2 CAR PARKING ASPHALT DRIVEWAY, SPACIOUS FULLY FENCED GARAGE, DECK, SHADE AND MANY UPDATES. THE MAIN UNIT HAS A LIVING ROOM WITH MODERN AND DESIGNER TOUCH, SPACIOUS KITCHEN AND DINNING AREA, 3 GOOD SIZE BEDROOMS, A FULL BATHROOM AND ITS OWN LAUNDRY. THE BASEMENT HAS A SEPARATE ACCESS THROUGN THE GUARAGE, AND CONSISTS OF A LIVING ROOM, TWO GOOD SIZE BEDROOMS, A KITCHEN, 3 PCs BATHROOM, AND ITS OWN LAUNDRY. LOOKING FOR PRIVATE FAMILY GATHERING, SPACE FOR YOUR GUARDENING HOBBY, OR OUTOOR ENJOYMENT, UPGRADES INCLUDE DESIGNER MODERN MAIN FLOOR SEPARATION WALL (2025), BARN DOOR (2025), BASEMENT KITCHEN (2023), WHOLE HOUSE FRESHLY PAINTED (2023), FRONT LANDSCAPE (2023). SUCH OPPOERTUNITY WON'T LAST LONG. COME AND SEE IT FOR YOURSELF! BOOK YOUR SHOWING TODAY! (id:46441)
25 Wellington Street S Unit# 2712
Kitchener, Ontario
Welcome to Station Park Tower 3 DUO !, where modern comfort meets urban convenience. Nestled within this vibrant community, we present a remarkable 2-bedroom unit with 2 PARKING SPACES INCLUDED that redefines contemporary living. This spacious and thoughtfully designed residence offers two well appointed bedrooms Upon entering, you'll be greeted by an open-concept layout that seamlessly integrates the living, dining, and kitchen areas. Natural light streams in through large windows, illuminating the interior and highlighting the elegant finishes that adorn the space. The kitchen boasts sleek countertops, stainless steel appliances, and ample cabinetry, creating an inviting environment for culinary adventures. The corner Primary bedroom provides a tranquil retreat, complete with an en-suite bathroom for added privacy. A second bedroom offers versatility – perfect for guests, a home office, or even a cozy reading nook. Forget the stress of searching for parking – you'll have 2 secure spots waiting for you whenever you return home. Outside your unit, Station Park offers an array of amenities to enrich your lifestyle. Whether you're enjoying the rooftop terrace, taking a refreshing dip in the hydro swim pools, or working out in the fitness centre, Take a hot Sauna,you'll find plenty of ways to unwind and connect with your neighbours. The building's prime location ensures easy access to public transportation, local shops, dining establishments, and entertainment options, making every day an opportunity to explore and enjoy the best of Kitchener. We would love to show you this brand new unit so book your viewing now ! (id:46441)
11 Parkdale Avenue S Unit# Main
Hamilton, Ontario
Beautiful 3-Bedroom Main Floor Unit for Rent in East Hamilton. Bright and spacious carpet-free main floor unit featuring an open concept layout and a newly renovated bathroom. Situated in a desirable East Hamilton neighbourhood, close to Parkdale Park, tennis and basketball courts, a recreation centre, restaurants, and major highway access. Available immediately. Tenant responsible for 50% of utilities. (id:46441)
60 Saturn Road
Port Colborne, Ontario
Super spacious Bungalow offering approximately 1400 sq ft with 3BRs & 1 bath. Features include vaulted ceilings in the Great Room, open concept plan, main floor laundry, large primary with ensuite privilege, oak kitchen with travertine backsplash, stainless steel appliances replaced last year, updated laminate floors, walk out from dinette to covered deck and to covered hot tub. Basement is partially finished and awaiting your finishing touches, with a wide open recroom, bedroom and rough in bath. Roof ’17, furnace ’19. Great sized property with large side yard perfect for extra outdoor storage. Amazing for first time buyers or downsizers! (id:46441)
25 Wellington Street S Unit# 2601
Kitchener, Ontario
Welcome to Station Park DUO Tower C featuring a Spacious 1 Bed + Den Suite with Parking and Storage Locker. 668 sf interior + oversized balcony (89-116sf). Open living/dining with modern kitchen featuring quartz counters & stainless steel appliances. Primary bedroom features walk out access to a large double sized balcony. Den offers ideal work-from-home flexibility and is large enough to be utilized as a room in itself. In-suite laundry. Enjoy Station Parks premium amenities: peloton studio, bowling, aqua spa & hot tub, fitness, SkyDeck outdoor gym & yoga deck, sauna & much more. Steps to restaurants, shopping, schools, transit, Google & Innovation District. (id:46441)
60 Whitlaw Way Unit# 2
Paris, Ontario
Welcome to 60 Whitlaw Way — set in one of Paris’ most peaceful and friendly neighborhoods, just minutes from the river, trails, and downtown charm. This beautifully maintained 2-bedroom, 2-bath bungalow offers an easy, open-concept layout that feels spacious and inviting the moment you walk in. The front bedroom makes for an ideal guest room, office, or den, while the private rear bedroom offers quiet retreat with a large double closet. The kitchen is perfectly positioned to overlook the dining and living areas, making hosting or everyday life a breeze. Step out through the patio doors to a generous covered deck—ideal for enjoying coffee in the morning, unwinding at night, or entertaining in any weather. Downstairs, the partially finished basement adds a huge bonus with a 36’ rec room that could easily double as a third bedroom, home gym, or media space. A 3-piece bathroom, workshop area, and plenty of storage make this lower level incredibly flexible. Additional highlights include inside access from the garage, a double-wide driveway, and a low-maintenance lot with mature landscaping. Whether you’re downsizing, starting fresh, or looking for single-level living with room to grow, this home offers it all in a town that’s quickly becoming one of Southern Ontario’s most loved communities. With easy access to Highway 403 and everyday essentials just around the corner, this is comfort, convenience, and small town charm—all in one. (id:46441)
7 Glenmorris Drive
Hamilton, Ontario
Welcome to 7 Glenmorris Drive, perfectly situated in one of Dundas’s most sought-after neighbourhoods. Surrounded by mature trees, quiet streets, and scenic escarpment views, this area offers the ideal blend of small-town charm and modern convenience. Enjoy nearby parks, top-rated schools, trails, and the vibrant shops and cafés of Downtown Dundas—all just minutes away. This solid-brick, spacious sidesplit has been fully renovated, showcasing a bright and contemporary modern design. The home features all-new windows and a stunning custom kitchen with sleek tile flooring, plenty of natural light, with a mix of refinished original hardwood floors and stylish finishes that make it the heart of the home. Upstairs you’ll find three comfortable bedrooms, a spacious master bedroom, and a large four-piece bathroom with a beautifully tiled, custom walk-in shower. Step outside to a beautifully landscaped backyard featuring a wrap-around concrete patio—perfect for entertaining family and friends or relaxing on quiet evenings. With its modern updates, solid construction, and fantastic location, it's time to call this beautiful home yours! (id:46441)
16 Sagewood Drive
Hamilton, Ontario
Here’s your exclusive opportunity to be part of another celebrated community by the award-winning Spallacci Homes. Welcome to Eden Park – ideally located on Hamilton’s desirable West Mountain, close to parks, schools, scenic walking trails, a community recreation centre, and with easy access to major highways for commuters. This beautifully crafted, brand new 4-bedroom 1,995 sq. ft. luxury home sits on a 32 ft. x 98 ft. lot and boasts an impressive $120,000 in premium upgrades throughout. Step inside to a professionally designed open-concept living space, thoughtfully finished with high-end materials and expert craftsmanship. The bright and inviting eat-in kitchen features extended-height cabinetry, quartz countertops, stainless steel appliances, and stylish upgraded lighting – perfect for everything from morning coffee to weekend entertaining. The warm 6.5 oak-engineered flooring flows seamlessly to a solid oak staircase with iron spindles, leading to three spacious bedrooms. The primary suite offers a relaxing retreat, complete with a luxurious 5-piece ensuite featuring oversized 48 x 48 porcelain tiles, a walk-in shower, and a deep soaker tub – ideal for winding down after a long day. Additional highlights include an Oversized “look-out” basement with large windows, bathroom rough-in, and endless potential for a future rec room, home gym, or kids’ play area. Entertainer-friendly layout with easy rear yard access, perfect for hosting summer backyard BBQ's. This home combines elevated style with practical family living – all in a prime location. Don’t miss your chance to own a piece of Eden Park. Book your showing today – this one won’t last long! (id:46441)
282 Main Street W
Hamilton, Ontario
Charming 1895 Victorian Rowhouse steps from Hess Village. Step back in time while enjoying modern comforts in this character-rich rowhouse. Featuring high ceilings, original hardwood floors, and exquisite trim, this home retains its historic charm while boasting updated mechanics, including plumbing, electrical, furnace, roof, and flashing. The main floor offers a welcoming living room with a gas fireplace, two spacious bedrooms, and a generous eat-in kitchen. This chef’s haven is complete with a double sink, gas stove, skylight, pot lights, and a large window overlooking the backyard. The kitchen also includes a built-in dishwasher and offers convenient access to the fully fenced yard. Two 2pc bathrooms are located on the main floor, with one featuring hook-ups for a tub. Upstairs, the second level features another kitchen (with double sink and built-in dishwasher), a cozy living room, a 3pc bathroom, bedroom, and a bright laundry room. The third level offers an additional two bedrooms. This home presents a fantastic opportunity for investors or homeowners looking for rental income. It can easily be converted back into two units (legal non-conforming)—a 2-bedroom unit with laundry on the main and basement level, and a 3-bedroom unit with laundry on the upper levels. Located in the highly sought-after Hess Village, this property is in a high-demand rental area and is just steps away from trendy shops, restaurants, and entertainment. The backyard is fully fenced, with new sod being added and a shed for extra storage. You’ll enjoy easy access to the main level kitchen, as well as a separate stairway leading to the second level. There’s plenty of street parking available, and the yard could easily be reduced in size to add rear parking. Some of the original features that add unique charm to this property include the restored windows, the original hardware with beveled glass on the front door, and abundant hardwood throughout. Don't miss out on this rare find! (id:46441)
2007 James Street Unit# 1707
Burlington, Ontario
Unobstructed, unbeatable Lake views in the heart of downtown Burlington! Experience the beauty of Burlington from this stunning 17th-floor end unit. Whether you're enjoying your morning coffee in the chef's kitchen or relaxing on the expansive 160 sq. ft. balcony, you'll be surrounded by breathtaking scenery. This 1,102 sq. ft. 2-bedroom, 2-bathroom suite combines luxury and comfort in one of Burlington's most sought-after locations. Step outside and you're just minutes from the lake, parks, shops, banks, and all the vibrant amenities downtown has to offer. The building itself provides an exceptional lifestyle with amenities such as an indoor pool, pet spa, fully equipped fitness centre, and party room. Entertain friends in your spacious unit or offer them a stay in the guest suite for added privacy. Cook and entertain effortlessly with a gas stove and private gas BBQ hookup. Escape the hustle and bustle and discover the peace and charm of Burlington living - where every day feels like a getaway. This special home and community truly have it all! (id:46441)
33 Fairgrounds Drive Drive
Binbrook, Ontario
This Modern End Unit Townhouse Feels Like A Semi With One Of The Largest Backyards In The Neighbourhood! Nestled On A Quiet & Family Friendly Street In Binbrook. The Main Floor Features An Open Concept Living Space With A Large Modern Kitchen, Dining Area & Large Living Room Space. The Kitchen Is Equipped With Stainless Steel Appliances & Lots Of Counter & Cabinet Space. The Living Room Features A Walk Out To The Oversized Backyard. The Main Floor Also Includes A Powder Bathroom For Guests. The 2nd Floor Includes 3 Large Bedrooms & Two Bathrooms. The Primary Features A Large 4 Pc Ensuite & Walk-In Closet. The Laundry Room Is Located On the 2nd Floor For the Ultimate Convience. The Townhouse Includes an Unfinished Basement Perfect For Additional Storage Or Play Area. The End Unit Townhouse Comes With It's Perks With No Neighbours On The Left. A Long Driveway & An Oversized Backyard. This Townhouse Is Just Steps From Major Retailers, Bellmoore Elementary School & Our Lady of Hope Catholic Elementary School, & Parks. (id:46441)
211 Oxford Street
Ingersoll, Ontario
Nestled on a quiet street surrounded by Ingersoll’s character homes, this semi-detached bungalow offers an easy kind of living that’s hard to come by downtown. Built in 2017, it brings together the comfort of a newer build with the personality of an established neighbourhood—where you can walk to your favourite café, pick up groceries, or meet friends for dinner without ever starting the car. Inside, the home feels open and bright from the moment you step in. Nine-foot ceilings add a sense of space, while large windows draw in natural light across the main living area. The kitchen was designed for everyday ease, featuring granite countertops, stainless steel appliances, and crisp cabinetry that ties it all together. Whether you’re hosting dinner or just enjoying a quiet night in, the open layout keeps everything connected and comfortable. Two bedrooms and two bathrooms are found on the main level, including a primary suite that feels calm and private. Downstairs, the finished lower level offers even more flexibility—a generous rec room for movie nights or guests, a third bedroom, and a full bath. The home’s exterior matches its thoughtful interior. A private driveway and attached garage provide plenty of parking, while the manageable yard means weekends can actually be spent relaxing. Life here is about balance—urban convenience with a small-town heartbeat. Downtown shops, restaurants, the community centre, and the hospital are all nearby, and when you do need to travel farther, the 401 is just a few minutes away, connecting you quickly in every direction. Whether you’re stepping into homeownership, simplifying your lifestyle, or adding to your investment portfolio, this property makes sense in all the right ways. Warm, well-kept, and ready to move in—homes like this don’t stay hidden for long. (id:46441)
11 Cherry Blossom Heights
Hamilton, Ontario
Welcome to this beautifully newly built semi-detached 2-storey home, thoughtfully crafted by the reputable Spallaci Home Builders. Nestled in the highly sought-after, upscale, & family-friendly West Hamilton Mountain neighbourhood, this home offers the perfect combination of modern design, everyday comfort, & exceptional convenience. From the moment you arrive, the inviting brick & stone exterior & charming covered porch create a warm & welcoming first impression. Step inside to discover a bright, open living space enhanced by 9-foot ceilings & large windows that fill the main floor with natural light, creating an uplifting & spacious atmosphere. The heart of the home is the stunning kitchen, featuring quartz countertops, sleek overhead cabinets & drawers, & a seamless walk-out to the rear deck—ideal for outdoor dining, entertaining, or simply enjoying a quiet moment outside. The modern open-concept layout makes hosting & everyday living feel effortless, with a smooth flow from kitchen to dining to living areas. Upstairs, the home continues to impress with a well-designed second floor that offers comfort & privacy for the whole family. The main bedroom serves as a peaceful retreat, complete with a private ensuite bath & a walk-in closet. Two additional bedrooms provide flexibility for children, guests, or office space—one of which includes its own walk-in closet for added convenience. The separate second-floor laundry room is a thoughtful & practical touch that simplifies daily routines. The partially finished basement, complete with a 3-piece bath, offers excellent potential for additional living space—whether you envision a cozy family room, home gym, hobby area, or guest suite. Perfectly located minutes from the Garth & Upper James shopping areas, & a short distance to nearby parks & schools, this home delivers style, comfort, & convenience in one exceptional package. A wonderful opportunity to enjoy modern living in a fantastic neighbourhood—welcome home! (id:46441)
50 Attridge Crescent
Hamilton, Ontario
Discover the perfect blend of comfort, community, and convenience in this beautifully upgraded family home nestled in one of Waterdown’s most sought-after neighbourhoods. Built by Starlane Homes and set on a picturesque lot backing onto green space and a pond, this property offers the privacy of no rear neighbours alongside a family-focused lifestyle. From the moment you arrive, the curb appeal stands out—mature trees including Japanese maple, blue spruce, birch, and redbud, professional landscaping, a double garage with inside entry, and a driveway for four cars. Inside, thoughtful details such as crown moulding, California shutters, designer lighting, and 9ft ceilings elevate every space. The main floor features a charming dining room with hardwood, a tray ceiling, and a stained-glass accent window. The spacious eat-in kitchen offers porcelain tile floor, island, custom cabinetry, SS appliances, and an upgraded patio door leading to a wooden deck overlooking the backyard oasis. The adjoining family room—complete with a gas fireplace and brick feature wall—is the perfect place to unwind. A 2pc powder room completes this level. Upstairs, the expansive primary suite offers a walk-in closet and a beautifully upgraded 4pc ensuite with a soaker tub, oversized vanity, porcelain tile, subway tile, and a glass walk-in shower. Three additional well-sized bedrooms, including one with a cozy window seat, share a family-friendly 4pc bath with a separate toilet room, ideal for busy mornings. The fully finished lower level adds incredible versatility with high ceilings, multiple above-grade windows, a walkout, a bright rec room, a full in-law suite with second kitchen, a bedroom, a 3pc bath, and a separate entrance—perfect for extended family or multi-generational living. The backyard completes the lifestyle, offering full privacy, professional landscaping, an interlock patio, armour-stone detailing, and an in-ground saltwater pool—your own private retreat for family fun. (id:46441)
15 Silver Shadow Way
Port Dover, Ontario
Welcome to 15 Silver Shadow Way, an exceptional brick-and-stone bungalow set in a desirable Port Dover neighbourhood. Nestled in this vibrant beach town—known for its local restaurants, boutique shops, and year-round recreational activities—this home also offers convenient access to communities including Simcoe, Brantford, and Hamilton all within a short drive. With 2,852 sq. ft. of high-quality living space, this property delivers comfort and craftsmanship inside and out. The main level features a stunning open-concept great room with cathedral ceiling and a full wall of windows showcasing views of Black Creek Valley. A floor-to-ceiling stone fireplace anchors the space, while sliding doors lead to the expansive upper deck, complete with cedar-lined tongue-and-groove cathedral ceiling. Throughout the main floor, distressed hand-scraped hardwood floors add warmth and character, complementing the gourmet maple kitchen with large island, solid surface counter tops and butler pantry/coffee bar. This level also includes a spacious primary bedroom with ensuite, a second bedroom and 4-piece bath. The full walk-out lower level extends your living space with over 1,100 sq. ft. of beautifully finished area featuring a generous family room, two spacious additional bedrooms a 4-piece bath and and lower level laundry. Walk out to the rear patio and enjoy peaceful valley views from your own backyard. Large exposed aggregate drive way and oversized two-car garage.Refined living in a sought-after lakeside community—where natural beauty, modern amenities, and small-town charm come together seamlessly. Check out the virtual tour and book your showing today. (id:46441)
776 Laurelwood Drive Unit# 705
Waterloo, Ontario
Take advantage of the area and views from this top floor 1 bedroom unit in a sought-after Waterloo building. Very reasonable monthly fees. The unit features a modern kitchen and ample cabinetry and counter space, complemented with a breakfast island. Just off the living room is patio sliders leading to an approx. 21' long open balcony. The large bedroom includes a small walk-in closet. Enjoy the convenience of in-suite laundry, a storage locker on site, and ground-level parking. Residents have access to enjoy building amenities including a party room, games room and library, a media room, and outside patio area with bbq. Ideally located near shopping plazas, restaurants, and Laurel Creek Conservation Area. Walking distance to top-rated schools and just minutes from the University of Waterloo and Wilfrid Laurier University. Easy access to public transit makes commuting a breeze. (id:46441)
5 Wellington Street Unit# 502
Kitchener, Ontario
Located above Kitchener's thriving downtown and with a clear view of Google's impressive DTK Campus, Suite 502 is a corner unit that enjoys abundant natural light from multiple sides and an interior that is both sleek & modern, while having a generous amount of space for living and dining. The kitchen offers plenty of storage and shines with its engineered quartz counter tops and sleek stainless appliances. Upgraded pot lighting package provides a bright and modern feel to the interior. A main feature of this unit is it's very well placed position facing Google, Innovation District, and the interior Station Park community. The bedroom offers ample space for a queen bedroom set. Centrally located in the Innovation District, Station Park is home to some of the most unique amenities known to a local development. Union Towers at Station Park offers residents a variety of luxury amenity spaces for all to enjoy. Amenities include: Two-lane Bowling Alley with lounge, Premier Lounge Area with Bar, Pool Table and Foosball, Private Hydropool Swim Spa & Hot Tub, Fitness Area with Gym Equipment, Yoga/Pilates Studio & Peloton Studio , Dog Washing Station/Pet Spa, Landscaped Outdoor Terrace with Cabana Seating and BBQ’s, Concierge Desk for Resident Support, Private bookable Dining Room with Kitchen Appliances, Dining Table and Lounge Chairs, Snaile Mail: A Smart Parcel Locker System for secure parcel and food delivery service. Lease includes internet. Tenants required to pay water and hydro. Close to shopping, schools, restaurants, LRT and many other amenities! (id:46441)
60 Whitlaw Way Unit# 2
Paris, Ontario
Welcome to 60 Whitlaw Way — set in one of Paris’ most peaceful and friendly neighborhoods, just minutes from the river, trails, and downtown charm. This beautifully maintained 2-bedroom, 2-bath bungalow offers an easy, open-concept layout that feels spacious and inviting the moment you walk in. The front bedroom makes for an ideal guest room, office, or den, while the private rear bedroom offers quiet retreat with a large double closet. The kitchen is perfectly positioned to overlook the dining and living areas, making hosting or everyday life a breeze. Step out through the patio doors to a generous covered deck—ideal for enjoying coffee in the morning, unwinding at night, or entertaining in any weather. Downstairs, the partially finished basement adds a huge bonus with a 36’ rec room that could easily double as a third bedroom, home gym, or media space. A 3-piece bathroom, workshop area, and plenty of storage make this lower level incredibly flexible. Additional highlights include inside access from the garage, a double-wide driveway, and a low-maintenance lot with mature landscaping. Whether you’re downsizing, starting fresh, or looking for single-level living with room to grow, this home offers it all in a town that’s quickly becoming one of Southern Ontario’s most loved communities. With easy access to Highway 403 and everyday essentials just around the corner, this is comfort, convenience, and small town charm—all in one. (id:46441)
399 Elizabeth Street Unit# 210
Burlington, Ontario
2-bedroom PLUS a den, 2 full bath condo in the heart of downtown Burlington! Over 1300 square feet with a sprawling, open concept floor plan! This unit has been beautifully maintained and is situated in the sought-after Baxter building. The unit boasts an oversized living / dining room with plenty of natural light. There is also access to the large terrace with beautiful eastern exposure. The eat-in kitchen features a large island, white cabinetry and stainless-steel appliances. The primary bedroom has a walk-in closet and a spacious 4-piece ensuite with a separate tub and shower. There is also a spacious 2nd bedroom and 3-piece main bath! The oversized den offers several possibilities and is a great added bonus! This unit also includes in-suite laundry and plenty of storage space! Building amenities include a rooftop terrace with BBQs, a party room, a gym, sauna, & carwash! TWO underground parking spots and TWO storage lockers (one on the same floor as the unit). A perfect unit for anyone looking to get downtown Burlington and all it has to offer! (id:46441)
441 Ottawa Street N
Hamilton, Ontario
Steps to Ottawa Street Shopping District! Fantastic opportunity to lease extensively renovated 3 bedroom, 2 bath, 2 storey detached home in Crowne Point. All new appliances throughout, window coverings, new kitchen, 2 new baths, new luxury vinyl plank flooring, doors/trim/hardware, lighting, etc... Every possible available amenity at you doorstep! Shopping, groceries, restaurants, banking, Walmart, LCBO and much more! Approximately 1100 sq.ft plus the basement w/above grade windows and extra second fridge. Covered front porch, Large second floor deck, parking pad for 2 cars with back lane access. Separate livingroom/diningroom, walkout from kitchen to rear patio, spacious front foyer entrance, fantastic and flexible layout... No smoking, No pets, All showings through listing agent (id:46441)
25 Mackenzie Street
Southgate, Ontario
Welcome to 25 MacKenzie Street a stylish and spacious 3-bedroom, 3-bath townhome located in the heart of Southgate. Just 2 years old, this home features beautiful hardwood flooring throughout the main living areas, an open-concept layout ideal for family life, and a bright kitchen with granite countertops and a large island perfect for entertaining. The upper level boasts a primary bedroom with two closets and a private ensuite, two additional bedrooms, and the convenience of second-floor laundry. The home also offers a clean, unfinished basement for storage or future living space and a private fenced backyard. Whether you're looking to upsize, invest, or purchase your first home, this property is move-in ready and close to parks, schools, and amenities. Don't miss your chance to own a well-kept home in a welcoming neighbourhood. (id:46441)
155104 7th Line
Grey Highlands, Ontario
This charming two-storey century home combines its heritage character with modern updates, situated on a private 2 acre property in Grey Highlands with most furniture included! It is ideal for use as a year-round residence, rental property, or ski chalet, located just 6 km from Beaver Valley Ski Club and 1 km from access to the Bruce Trail. This offers an active four-season lifestyle with excellent hiking, biking, and outdoor recreation opportunities. A long gravel driveway leads to a welcoming wrap-around porch. Inside, you'll find a carpet-free interior that showcases original wood floors and a thoughtfully updated kitchen featuring newer appliances. The main level also includes a laundry room, four-piece bathroom, a side mudroom, and a screened-in back porch with a relaxing hot tub. Attached to the home is a back storage room that provides space for outdoor equipment. Upstairs, there are four well-sized bedrooms and an open sitting area. The attic has the potential to be converted into a future studio or additional living space. The partial basement features a cement floor, a sump pump, and wood storage with a convenient window chute for easy access. Key features of the home include an updated shingled roof, mostly replaced windows, a newer owned hot water tank, and a water treatment system equipped with UV light, a water softener, and filtration. Heating is provided by a forced-air oil furnace and a wood stove. The property is beautifully landscaped, featuring perennial gardens, trees for privacy, a crab apple tree, and a fire pit. There are also three sheds for ample storage: a small wood shed, a large wood shed, and a tin shed. Located about 10 minutes from Markdale for shopping, hospital services, and schools, and only 2 hours from Toronto, this property offers unbeatable access to world-class recreation activities, including skiing, lakes, waterfalls, hiking, golfing, and more, allowing you to fully embrace the Grey Highlands lifestyle. (id:46441)
88 Olde Town Road
Brampton, Ontario
Unique & fully upgraded home featuring two rental potential units in a legal basement designed for comfort and privacy for all occupants. Discover the best of both worlds in this meticulously maintained 4+3 Bed, 5 Bath home offering approx. 3500 sq. ft. of total living space in Most Desirable neighborhood of Brampton-Fletcher's Creek South. The bright main floor welcomes you with gleaming hardwood floors, porcelain glazed tiles floor on the entrance through to the kitchen, freshly painted walls with professional wainscoting to give executive feel. The heart of the home- a big modern kitchen with stainless steel appliances, Quartz countertop/backsplash with a huge island in the center, Separate living, dining, and family rooms for added space and comfort. Carpet Free House. Key Upgrades: Electric panel upgraded to 200Amp, 2 new laundry units, installed whole house water purification system by Lifetime for exceptionally clean water for drinking & other domestic use, Pot lights on main floor. Main door upgraded from single to double door with brand new design, Kitchen (2023), Legal basement (2022), Roof (2018), AC (2020), Backyard/front yard landscaping (2022). Features a legal 2-bedroom basement suite with separate entrance and self-contained amenities - ideal for use by a family member. Second half of basement with separate entrance and four-piece ensuite bath - ideal for use as a home office, kids' play area, or rental potential. This is more than just a home; it's a strategic move towards financial freedom. Minutes to Hwy 401/407/403. Close proximity to public school, daycare, restaurants, grocery stores, shopping plazas, gas stations etc. (id:46441)
225 Harvard Place Unit# 603
Waterloo, Ontario
Truly one of the best values in the Waterloo condo market, this spacious and stylish 2-bedroom, 2-bathroom condo (largest floor plan in the building!) offers comfort, convenience, and recent updates throughout. The large foyer with ample closet space, leads into a bright, open-concept living room ideal for relaxing or entertaining. The dedicated dining area is perfect for hosting meals, while the carpet-free flooring adds a modern, low-maintenance touch. The primary bedroom suite features a walk-through closet and private ensuite—great for added privacy when guests stay over. Recent upgrades include a gorgeous kitchen with high-end granite countertops and stainless steel appliances, new windows, a refreshed main bathroom and more. This move-in ready unit includes one underground parking spot and access to impressive building amenities: a tennis court, gym, workshop, party room, and library. Condo fees cover heat and hydro, simplifying your monthly expenses. Enjoy your morning coffee on the large open balcony (an additional 114 square feet) with a gorgeous view. Enjoy a walkable location close to shopping, groceries, banking, and public transit—with quick access to the expressway for effortless commuting. Don’t miss this opportunity to make this exceptional unit your next home! (id:46441)
100 Western Battery Road Unit# 1406
Toronto, Ontario
Beautifully renovated 2-bedroom suite at 100 Western Battery Rd! This spacious condo offers 820 sq ft of upgraded interior living space plus a 103 sq ft west-facing balcony with spectacular sunset views. Fully renovated with high-end finishes, including a modern kitchen with 2022 appliances, updated flooring, and a stylish bathroom featuring a Jacuzzi tub and separate shower. Bright, functional layout with generous room sizes and ample natural light. Enjoy the convenience of 1 parking space and 2 lockers. Well-managed building with common area renovations scheduled for 2026. Located in the heart of Liberty Village—steps to shops, cafés, transit, parks, and all amenities. A turnkey home in a prime Toronto location! Enjoy exceptional building amenities including 3 gyms, an indoor pool, sauna, party rooms, pool table room, and more. The building is also conveniently located directly across from a large dog park, perfect for pet owners (id:46441)
22 Nancy Street
Hamilton, Ontario
Located in the highly sought-after Great Mountain neighborhood, this well-maintained 1.5 story home offers a perfect blend of character and modern comfort. Featuring 3+1 bedrooms and two bathrooms, including a rare second-level bathroom—a valuable convenience for this style of home. The metal roof provides long-term peace of mind, while the main floor showcases hardwood flooring in the kitchen and dining room. Original hardwood remains preserved under the carpeting in the living room and bedrooms, offering future potential for restoration. The finished basement with a separate entrance expands your living space with a cozy recreation room, an additional bedroom, a workshop area, and generous storage. Outside, a circular driveway offers ample parking for multiple vehicles. With its thoughtful updates, added functionality, and prime location, this charming home presents an excellent opportunity to own in one of the area’s most desirable communities. Tenants are responsible of utilities and the rental cost of the water heater $41/month. A minimum one-year lease is required. The landlord prefers non-smokers and no pets. (id:46441)
191 King Street S Unit# 713
Waterloo, Ontario
2 BEDROOM, 2 BATHROOM, 2 BALCONY CORNER UNIT! Enjoy Cityscape and Sunset views from every room and both balconies in this unit. Arguably the best floor plan in the building with a separate dining room, den and oversized living room, all with a backdrop of floor to ceiling windows. The kitchen offers an abundance of upgraded cabinets, granite countertops, undercounted lighting, and a large island with an overhang large enough for 4 stools. This unit is an entertainers’ dream. The bedrooms and bathrooms are at separate ends of the unit, perfect for a separate TV room or quiet office. Both bedrooms enjoy absolutely fabulous views of Uptown Waterloo and afar with huge corner windows. Freshly painted and updated lighting. The Bauer Lofts offer a party room leading to a huge roof top patio with bbq, & fitness room. The location cannot be beat with restaurants, coffee shop, gourmet grocery store, and other boutique shops, just steps from your front door. Walk to Uptown or jump on the LRT in front of the building. A historical building in a vibrant urban neighbourhood. Pet friendly, lots of visitor parking, and offers extra secure elevator access. (id:46441)
61 York Road
Dundas, Ontario
One of a kind! This unique home with European styling is situated within walking distance to Town, schools & Dundas Driving Park. The interior & exterior were a Labor of Love by an Austrian Craftsman. There is extensive use of cedar and pine throughout. Victorian Brass Hardware (even brass corners on the door frames). You enter on the lower level through an inviting Foyer. A cozy Living Room with wood accents and a gas fireplace is off to your right. A lower level Bedroom/Den/Office, Utility/Laundry area and storage closet completes this level. A staircase leads to the upper level Kitchen that features Bamboo cupboards, built in cooktop and oven is perfect for the gourmet cook. The Dining Room is open concept and adjacent to the Kitchen, making perfect for entertaining. There is lots of storage in both knee walls and sliding door walks out to a balcony that allows you to take in the world passing by as well as the trees lot. The Master Bedroom is tucked away at the back of the home. There is a walkout from this level to a privacy fenced patio that features a lovely oak tree that is over 200 years old and the wonderful treed hillside garden. A carport, concrete drive and shed complete the package. Doesn't this feel like home?? (id:46441)
155 Main Street E Unit# B-01
Grimsby, Ontario
Exceptional opportunity to lease 8,500 sq. ft. of versatile commercial office space located in a well-maintained building’s lower level. This expansive basement unit offers a flexible, open layout ideal for professional offices, creative workspaces, training centers, or specialty commercial uses.The space features multiple private offices, large open-work areas, conference or meeting rooms, and ample storage options. The property is professionally managed, offering reliable utilities, secure access, and convenient proximity to main roads, public transportation, and area amenities. Ample on-site parking is available for staff and visitors. This is a strong opportunity for businesses seeking affordable, high-capacity workspace in a central location. (id:46441)
105 Aikman Avenue
Hamilton, Ontario
Welcome to 105 Aikman Avenue, a fully renovated upper unit with loft offering a flexible one bedroom plus loft layout that can function as a second bedroom, office or family room. The space features exposed brick throughout the foyer, living room and main bedroom, stainless steel appliances, in suite laundry and a modern four piece bathroom, along with shared backyard access and one driveway parking spot in a central neighbourhood close to transit, shops and parks. (id:46441)
104 Glenwood Place
West Grey, Ontario
Charming 3+2 bedroom side split family home on a quiet street on the edge of Markdale! Set on a generous 0.35-acre lot, the home features mature landscaping, a fully fenced backyard, and plenty of room for kids and pets to play. Step outside to enjoy your private outdoor oasis from the back deck, perfect for morning coffee or evening barbecues. Inside, a bright and functional layout features wood flooring throughout the main level, a spacious living and dining area, and a practical kitchen ready for your personal upgrades. Three bedrooms and a 4-piece bathroom complete the main floor. Fresh paint throughout adds a crisp, move-in-ready feel. The finished basement expands your living space with two additional bedrooms, a modern 3-piece bathroom with a glass shower, and a dedicated laundry room, perfect for a growing family, home office, or hobby space. This home is built for efficiency and comfort, featuring a Hy-Grade steel roof, extra insulation, natural gas fireplace with baseboard heating, and an owned water softener. Located just outside Markdale and 35 minutes from Owen Sound, this home offers the best of small-town living with proximity to essential amenities, including shopping, restaurants, a hospital, parks, and a library. Outdoor enthusiasts will appreciate the area's diverse range of activities, including hiking, skiing, fishing, and snowmobiling. Discover the perfect blend of tranquility and convenience in this delightful family home. (id:46441)

