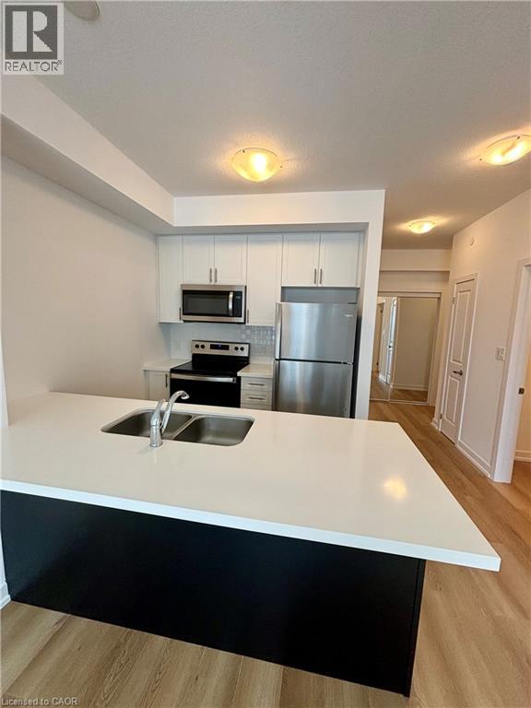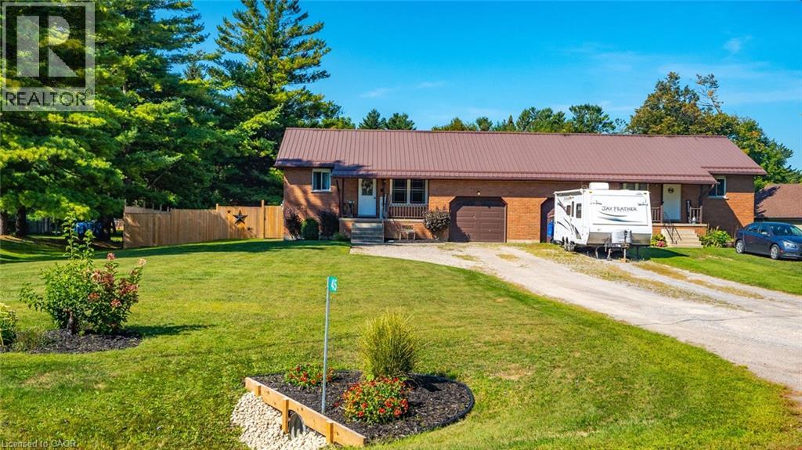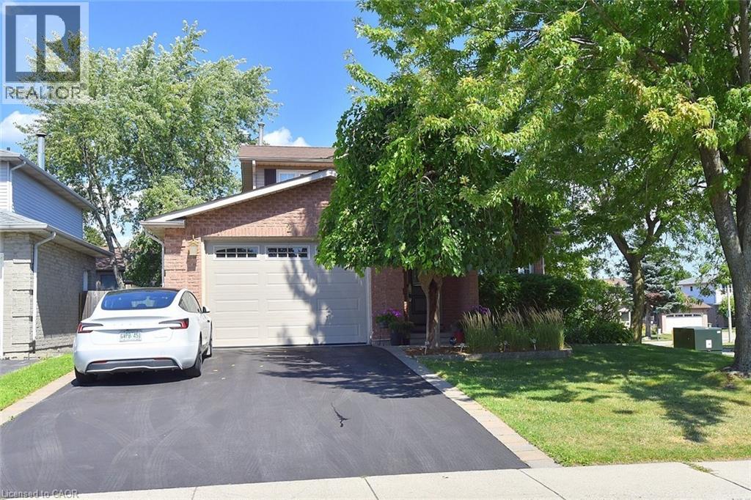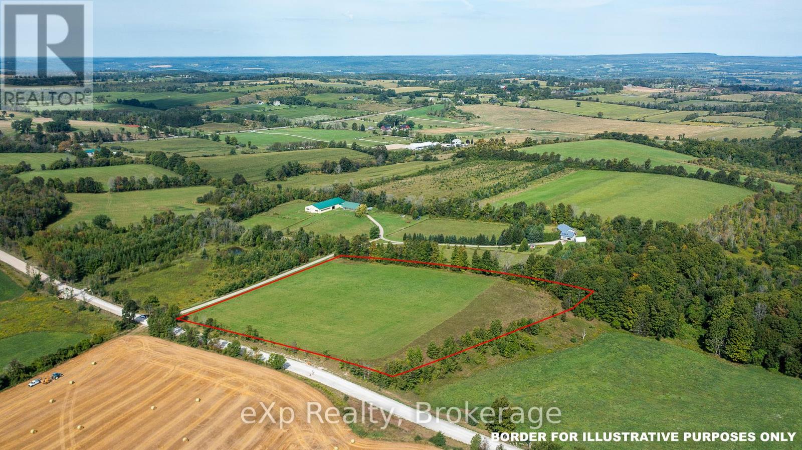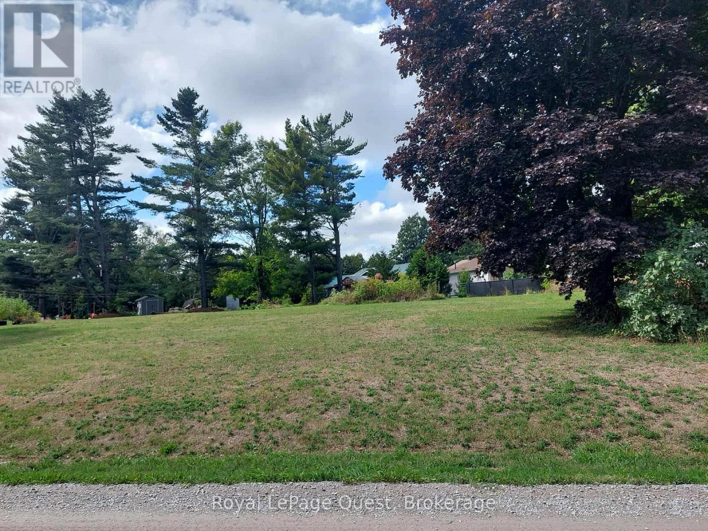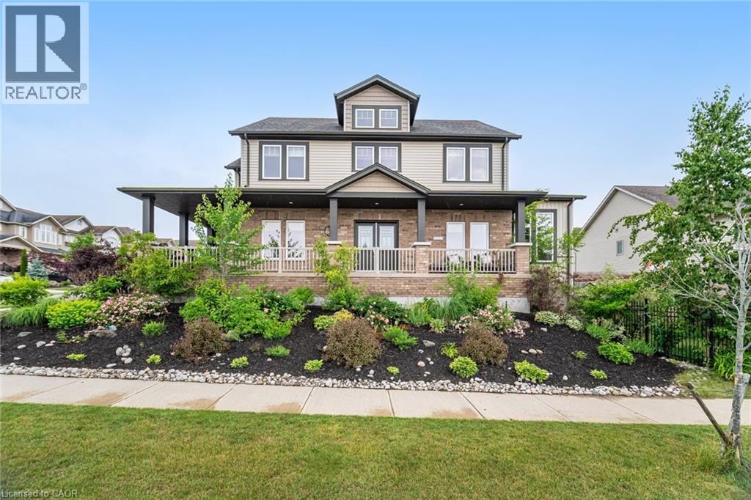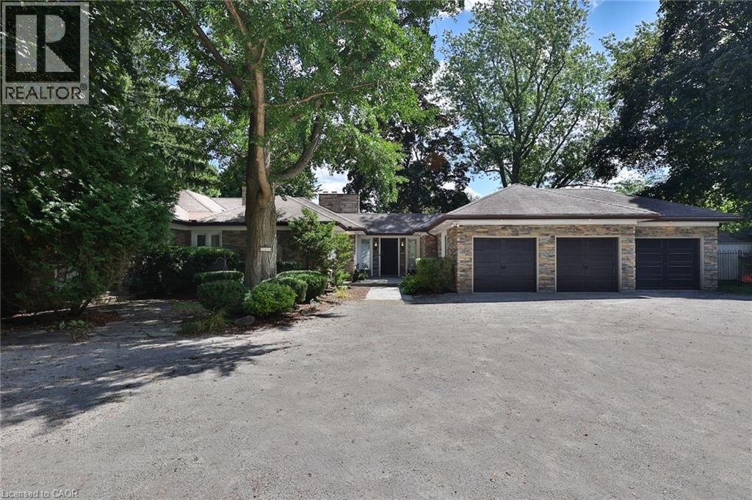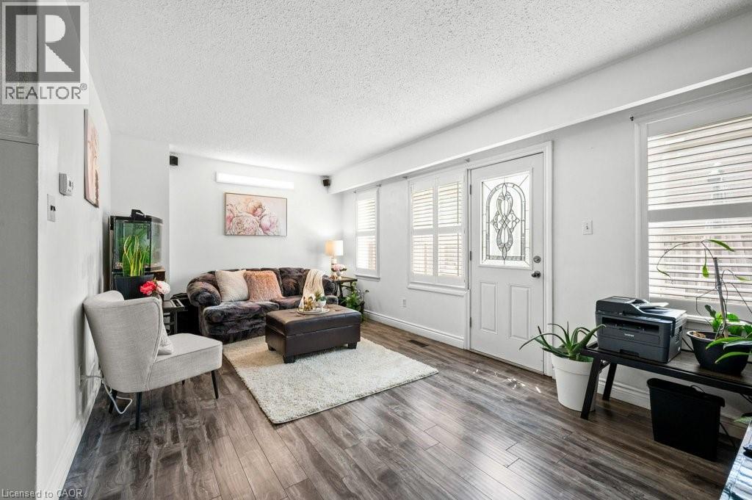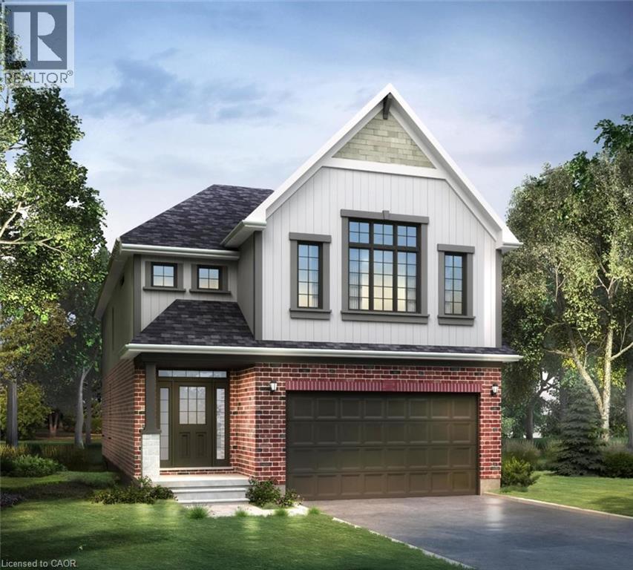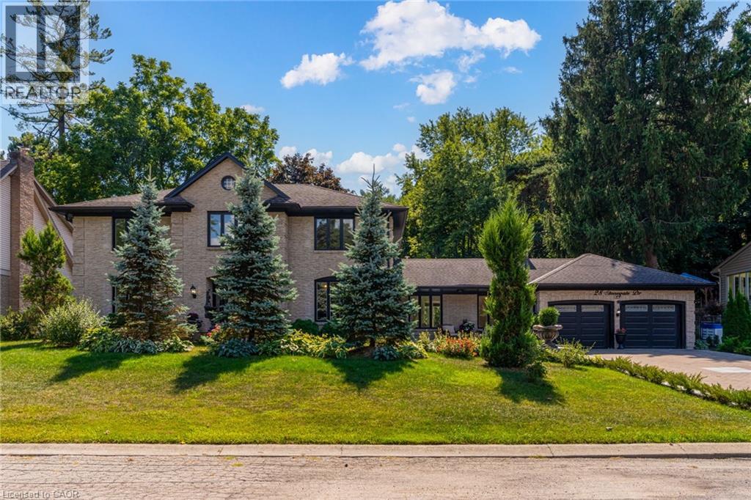1577 Old Spar Court
Mississauga, Ontario
Tucked away on a quiet court of just nine homes in the prestigious Rattray Park Estates, this Cape Cod–style residence offers 4,044 sq. ft. of living space and sits proudly on a rare 63’ x 101’ x 111’ x 107’ x 75' ft irregular lot- providing both privacy and room to grow. The main floor is designed for family living and entertaining alike. A separate dining room (or formal living room) with a bow window sets the stage for gatherings, while the eat-in kitchen impresses with stainless steel appliances, granite countertops, cherrywood cabinetry, and ample storage. Walk out to your oversized backyard oasis, complete with in-ground pool, irrigation system (front and back), expansive stone patio, manicured gardens, and gorgeous mature trees. The laundry room features custom built-in cabinetry, a separate entrance, mudroom, and direct access to the double car garage. A family room with a gas fireplace and bow window, a 2-piece bath, and a versatile office/sitting room round out this level. Upstairs, natural light pours in. The primary retreat boasts its own gas fireplace, 3-piece ensuite, and walk-in closet, complemented by three additional large bedrooms and a 4-piece bathroom. The fully finished basement extends the living space with a bedroom, 4-piece bath with double vanity and glass shower, and a spacious recreation room with durable ceramic wood tile flooring. Recent updates offer peace of mind: Furnace (2024), Roof (2024), Hot Water Heater (2023), AC (2023), Windows and Doors (2015), Hardwood Flooring (2015). All of this in a sought-after location, walking distance to Rattray Marsh Conservation Area, and just minutes to Jack Darling Memorial Park, Clarkson Community Centre, highway access, Clarkson GO, and everyday amenities. This home is a rare combination of lot size, luxury, and lifestyle. (id:46441)
470 Dundas Street E Unit# 815
Waterdown, Ontario
Welcome to this one year new, extra spacious, one bedroom plus den condo with rarely offered TWO underground side-by-side parking spots and same floor storage locker in sought after Trend Living 3. Enjoy the soaring 9 ft ceilings, open concept layout with a large den accommodating for various use. Modern vinyl flooring throughout, stainless-steel appliances, in suite laundry, private enclosed balcony with unobstructed views and custom window coverings. Bedroom features walk in closet and floor to ceiling window. Energy efficient geothermal heating and cooling in this building means low monthly utilities. Enjoy all of the fabulous amenities this building has to offer: party room, fitness room, rooftop patios, bike storage, secured parcel storage. Minutes drive to downtown, Burlington and the Aldershot Go Station, Don't miss this opportunity for convenient and upscale living. (id:46441)
45 Willow Drive
Delhi, Ontario
Welcome to this beautifully maintained and thoughtfully cared-for semi-detached home in the charming hamlet of Gilbertville, offering an urban setting with a peaceful, rural feel. The spacious main floor features a bright and inviting living room, a functional kitchen, two generous bedrooms, a full bathroom, convenient main-floor laundry, and a dining room that opens to a newly fenced backyard and deck, perfect for relaxing or entertaining. The finished basement adds even more living space with a large rec room, an additional bedroom, and plenty of storage. This home offers the perfect blend of comfort, space, and small-town charm. (id:46441)
14 Sullivan's Lane
Dundas, Ontario
This remarkable custom-built bungalow is designed to impress, showcasing almost 3,400 square feet of finished living space with style and ease. Perfectly situated in the heart of Dundas, this home combines privacy with convenience—just steps from scenic trails, top-rated schools, the arena, community centre, and charming downtown shops and dining. Inside, soaring vaulted ceilings, engineered hardwood floors and sun-filled open spaces create a welcoming atmosphere. The living room centers around a stunning gas fireplace with brick surround and rustic wood mantle, while the dining area flows seamlessly to the backyard—perfect for entertaining. The gourmet kitchen is a chef’s dream, complete with stainless steel appliances, a gas range, quartz countertops, abundant cabinetry, and a striking island with butcher block breakfast bar. The luxurious primary bedroom suite is your private retreat, featuring a spa-inspired ensuite, walk-in closet, and sliding glass doors leading directly to the backyard. Two additional bedrooms, a 4-piece bathroom, laundry, and inside access to the oversized 2-car garage complete the main level. The fully finished lower level expands your living options with a spacious L-shaped recreation room, a guest bedroom, 3-piece bath, and generous storage. Complete the wow factor when you step outside to your own backyard paradise: a two-tiered retreat with an inground pool, a large workshop/shed, and a wooded backdrop that offers both beauty and privacy. This is more than a house—it’s a lifestyle. Don’t miss the opportunity to call this breathtaking property your forever home! (id:46441)
2 Novoco Drive
Hamilton, Ontario
Well maintained home on manicured lot near Upper Paradise & Stonechurch. So many updates...custom designed kitchen with maple cabinetry, Cambria quartz countertops, 16” porcelain tiled floors, tumbled marble backsplash, wine fridge, extensive use of lighting and separate eating area. Bright living room and dining room, both with bay windows, crown molding and lots of natural light. Upper level has large primary bedroom with walk-in closet and fully renovated ensuite which includes porcelain heated flooring, heated towel rack and automated temperature-control shower. Second level includes 2 additional bedrooms and a 4pc bath with porcelain heated flooring. Grade level contains comfortable family room with walkout to rear yard, woodburning fireplace and wet bar. A 2-pc bath and separate laundry room, also with heated flooring, complete this level. Lower level offers a spacious finished rec room, office space, utility room and tons of additional storage. Private fenced yard with a cozy deck, natural gas BBQ hook up, and a 4-zone irrigation system. The 1.5 car garage has been upgraded to included epoxy floors, hydraulic hoist, Juice Box EV charger, wall-mounted storage compartments and updated garage door. Driveway provides parking for 4 vehicles. Updated windows and doors throughout the house. (id:46441)
Pt Lt 1 Euphrasia-St Vincent Townline
Meaford, Ontario
Private and scenic 6 acre lot with south-west exposure and beautiful views of the countryside. Lots of space for a garden, barns, and pasture if desired. Road is being paved. Land has been used as a hayfield for the last 25 years without the use of chemicals. Near Meaford and Thornbury with easy access to Grey Rd 12 . Building envelope approved . (id:46441)
Lot 56 - 13 Mink Alley
Kawartha Lakes (Carden), Ontario
Rural lot for sale with view of Lake Dalrymple and lake access! Warm & welcoming community ideal for summer and winter activities...just 26 minutes to downtown Orillia. 105.60 x 103.32 x 100 x irreg. Book your showing today and start making plans for your future country home. (id:46441)
387 Gravel Ridge Trail
Kitchener, Ontario
Step Inside and Fall in Love. From the moment you walk through the front door, you're greeted by soaring ceilings and a sense of grandeur that feels like coming home to something truly special. This is not just another house — it’s a statement. The kitchen? A showstopper. Unlike anything else in the neighbourhood, it demands to be seen — a culinary dream where no detail has been spared. The main unit offers a luxurious primary suite with its own private ensuite, generously sized secondary bedrooms, a main-floor office perfect for remote work or quiet focus, and an elegant formal dining room made for memorable gatherings. Wrap-around porch? Absolutely. Multi-tiered deck? Of course — designed for entertaining, relaxing, and everything in between. Downstairs, a bright and fully finished lower level features its own kitchen, bath, bedroom, and living area — with a separate walk-out to the backyard. Whether you envision an in-law suite, a guest retreat, or an income opportunity, the space is ready. Need a home gym or an additional office? You’ve got it. The possibilities are endless within the approximately 3,600 square feet of impeccably finished living space. This is more than a home — it’s a lifestyle. And it’s waiting for you (id:46441)
24 School Street
Waterdown, Ontario
Welcome to Muskoka in the city! This extraordinary .96ac property, with its breathtaking views and total privacy, presents an extremely rare real estate opportunity. This gorgeous sprawling bungalow features 6,317SF of high-end finished space (3,417 AG) which over the last 15 years has had over 1 mil. in whole home renovations. Just to mention a few: Georgian Bay Ledge Rock exterior and massive rooftop terrace to enjoy the spectacular scenery. CHEF'S CUSTOM DREAM KITCHEN with solid wood cabinets, gas fireplace, Viking Pro Series 48 6-burner double oven gas range with commercial grade exhaust hood, 3 dishwashers, Bosch B/I microwave, Electrolux 66 fridge & freezer combo, Hisense beverage fridge, Reverse Osmosis drinking water system, Commercial draft beer taps with chilled lines and True Keg cooler, Barista bar with La Spaziale commercial espresso machine, Pioneer B/I 5.1 Dolby audio system with subwoofer, Sony 42 TV and heated floors. You may never want to leave your kitchen! Step into the Huge Great Room with 10' ceilings. LED pot lighting T/O. Hardwood flooring T/O. Custom library/office with 2-sided gas fireplace and lounge area. Bathrooms have high-end fixturing, heated floors and extensive use of marble, granite and porcelain. Electronic blinds in kitchen, great room and primary bedroom. B/I temperature controlled wine cabinet in dining room. Special fiberglass roof shingles with 50 year warranty. Eavestroughs have LeafFilter screens. All main windows and patio doors. Concrete pool has a special paint finish, new Hayward heater, pump and salt water filtration. Recently completed basement with industrial design inspiration and bedroom with Arizona vistas. 22,000 watt Generac back-up generator. The addition of a 3-car insulated garage, heated and air conditioned. Extensive landscaping. Please click on the link below for all inclusions and floorplans. Just minutes to shopping, restaurants, schools, playground, park, trails, golf, Aldershot GO, etc. 10+++ (id:46441)
7255 Dooley Drive Unit# 47
Mississauga, Ontario
Mississauga townhouse with one of the lowest condo fees in the area – just $230/month! This spacious 4-bedroom home offers a finished basement, private fenced yard, and parking for 2. Perfect for first-time buyers or growing families who want space, convenience, and value. Upgraded Townhouse in a Prime Location just steps from major shopping, Tim Hortons, banks, & more. Conveniently close to Hwy 427 & Pearson Airport, this home offers the perfect blend of space, comfort, and accessibility. Inside, you'll find 4 spacious bedrooms, including the master bedroom on its own level featuring his and hers closets - a full wall of custom closet. The main level boasts a generous living room with walkout to a fully fenced, private backyardideal for summer entertaining. The open-concept dining area flows into a modern kitchen with custom cabinets, a pantry, and upgraded finishes.The 4th bedroom on the main level makes a great guest room or home office. The upper level you will find two additional large bedrooms & a fully upgraded main bathroom.The finished lower level includes a cozy rec. room or potential 5th bedroom, a dedicated laundry and utility room, and plenty of additional storage tucked under the ground level.The ground floor offers a large foyer & a convenient powder room. Parking is easy with a private driveway and garage - two vehicles total.Perfect for first. Great for Investors - Rare 4-bedroom with low condo fees of just $230/month. Multi-level layout, finished basement, and parking for 2 make it ideal for strong rental potential or long-term growth. (id:46441)
7 Pine Warbler Street Unit# Lot 0002
Kitchener, Ontario
The Miles 2 T plan offers 2,436 sf and is located in the sought-out Doon South Harvest Park community, minutes from Hwy 401, parks, nature walks, shopping, schools, transit and more. This home features 3 Bedrooms, 2 1/2 baths and a double car garage. (4 Bedroom option available, sold separately) The Main floor begins with a foyer, a 2pc powder room large mudroom by the garage entrance and a large walk in closet off of the main hallway. The main living area is an open concept floor plan with 9ft ceilings, large custom Kitchen, dinette and great room. Main floor is carpet free finished with quality Hardwoods in the great room, ceramic tiles in kitchen, dinette, foyer, laundry and all baths. Kitchen is a custom design with a large kitchen island with breakfast bar and granite counters. Second floor features 3 spacious bedrooms, a family room, laundry and two full baths. Primary suite includes an Ensuite with a walk-in tile shower w/glass enclosure, double sink vanity and a stand alone soaker tub. Also, in the primary suite you will find an oversized walk-in closet. Enjoy the benefits an comforts of a NetZero Ready built home. Closing scheduled for Summer 2026 Various Lots and other plans available. (id:46441)
28 Stonegate Drive
Hamilton, Ontario
One-of-a-kind sprawling 2-storey home sitting on a gorgeous tree-lined cul-de-sac! This 4 bedroom, 2.5 bathroom home has over 2600 square feet and a fully finished basement with a walk-up! The front flagstone patio and steps leads to a wonderful family home with a main floor that follows a traditional floor plan, the tiled foyer leads to the formal living room and dining room with engineered hardwood and intricate crown moulding. The kitchen is a dream with white stone countertops, subway tile backsplash, abundance of storage and top of the line stainless steel appliances with added electrical outlets for any additions. The kitchen peninsula is the perfect place for prepping food or serving company and overlooks the breakfast area and spacious family room with hardwood floors and a walkout to the backyard. The main level is complete with a 2-piece powder room, office space and a side entrance. The custom red oak stairs lead to the second level which offers four spacious bedrooms, each with hardwood floors and a great amount of closet space. A 5-piece bathroom with double vanity, glass shower and laundry closet sits off of the hallway. The primary suite features a cozy gas fireplace, a walk-in closet and a fully renovated ensuite with tiled flooring, detailed swan faucet cascading into the free standing tub, double vanity and 2 gold fixtures in the glass shower. The lower level features a large recreation room, second laundry area, flexible den space with the potential of being a 5th bedroom and a walk-up to the backyard. The 110 x 106 foot lot allows for a heated pool, several lounge areas sitting on a stamped concrete patio and grass area. All this property located on a dead-end street lined with mature trees and nestled into the neighbourhood of Ancaster Heights/Mohawk Meadows. A short drive to all major highways, shopping, schools, parks and the Ancaster Mill. (id:46441)


