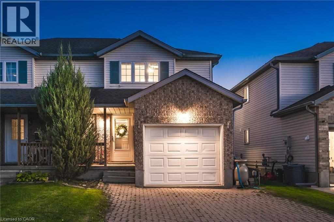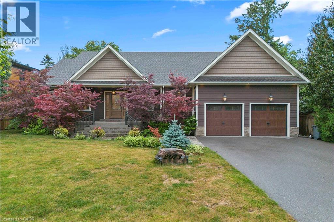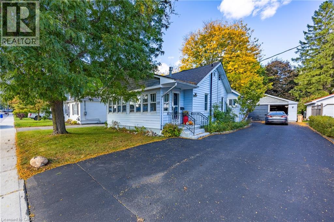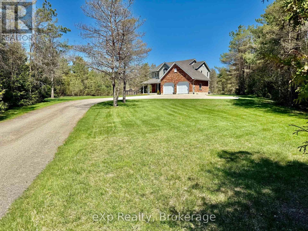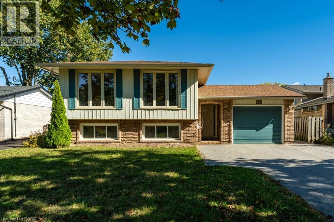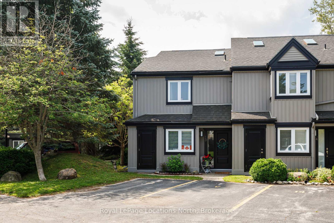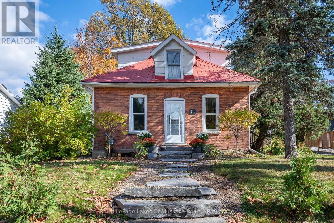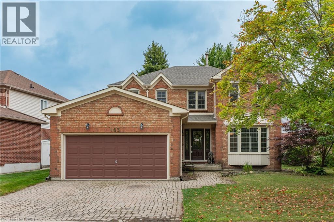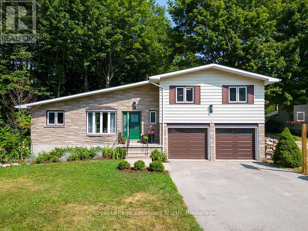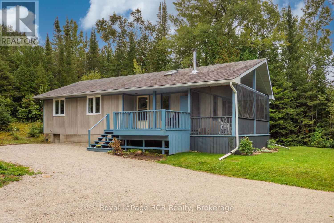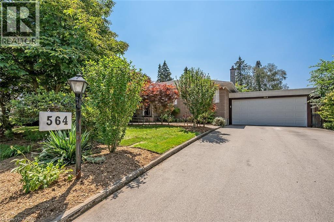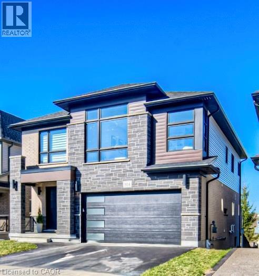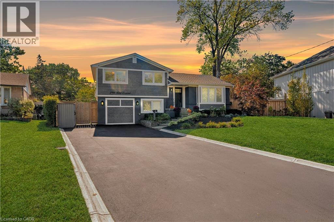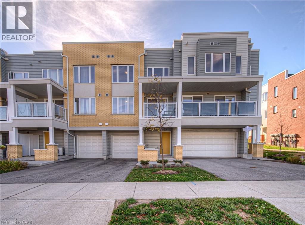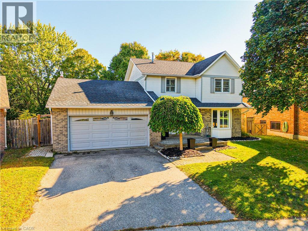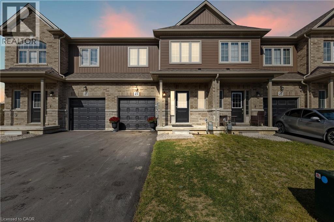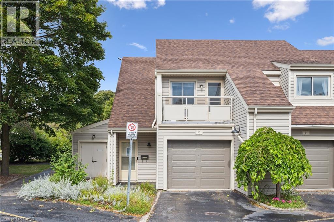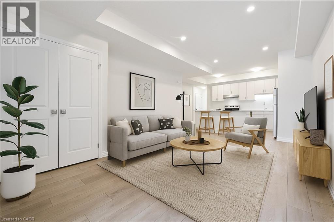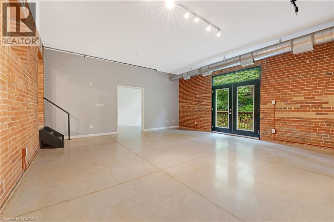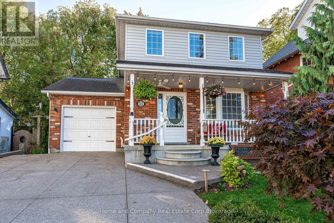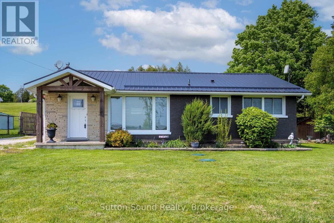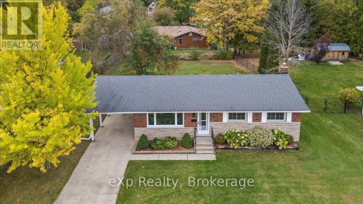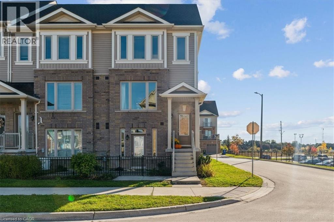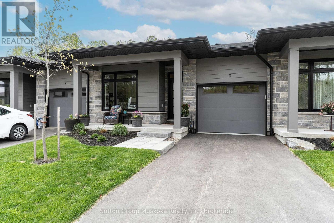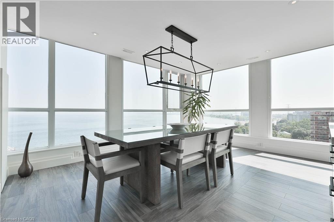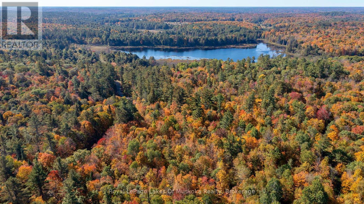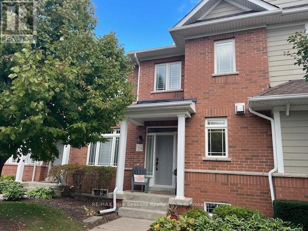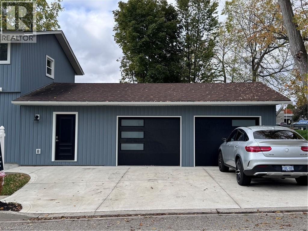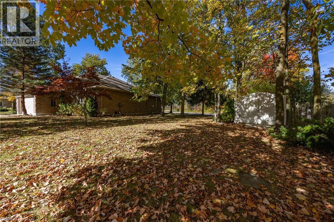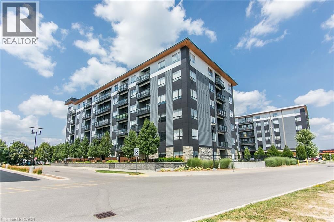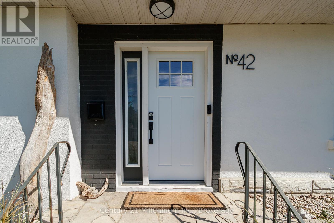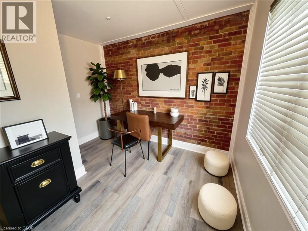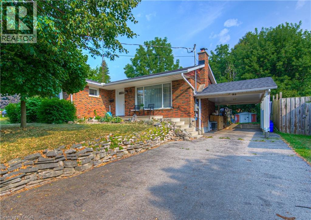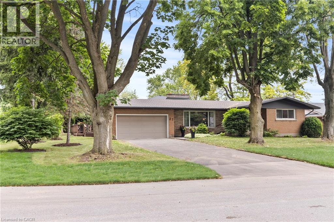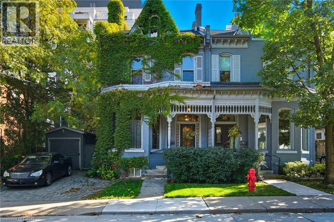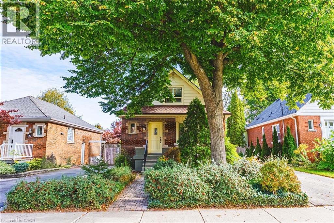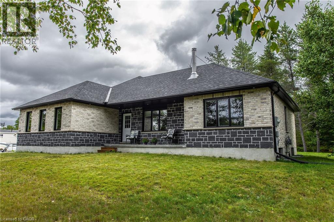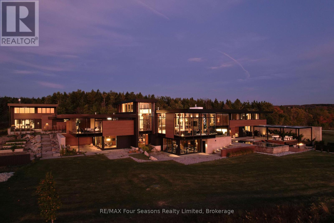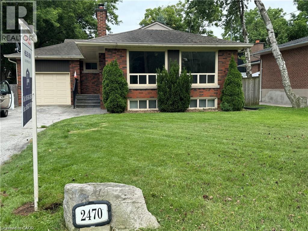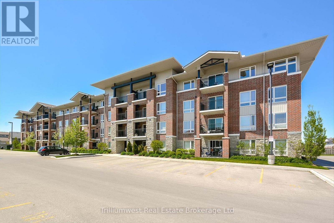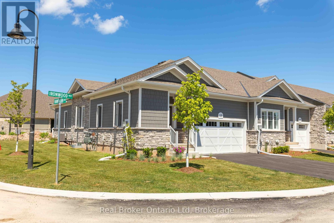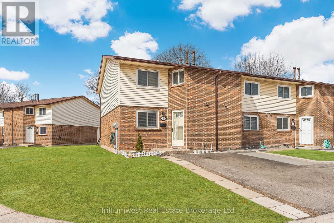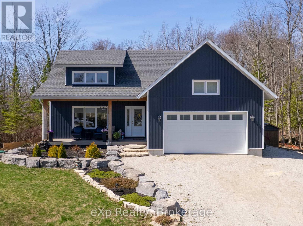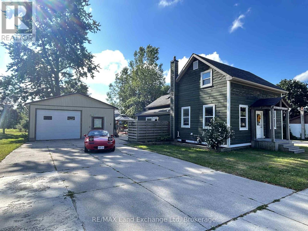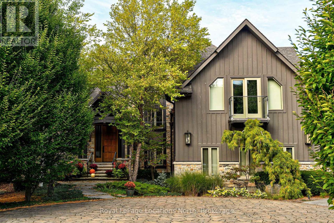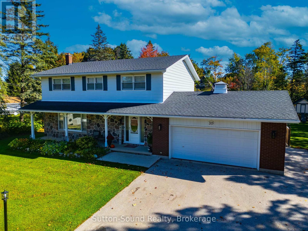90 Highbrook Street
Kitchener, Ontario
Welcome to 90 Highbrook, this spacious semi-detached home is set on a quiet, family-friendly street in sought-after Country Hills. With many noteworthy updates, a central location close to all amenities and 3 bedrooms plus 1.5 baths this is the perfect family home! This large semi offers 1,700 sq ft of living space with a finished basement featuring laminate flooring. Hardwood flooring throughout the main and upper levels, an updated kitchen with modern countertops, kitchen appliances (2021), water softener (2021), updated furnace and a/c (2021) and roof (2017). The spacious main floor boasts an open-concept living and dining area perfect for family gatherings and entertaining. Step outside to your private backyard, complete with a covered deck and plenty of green space for kids or pets to play. Parking for 2 cars in the interlock driveway plus one in the attached garage. Walking distance to excellent schools, parks, grocery stores, and more! (id:46441)
2073 Deramore Drive
Oakville, Ontario
Step into this extraordinary custom-built bungalow, located in prestigious Southeast Oakville, where refined elegance meets versatile, family-friendly living—perfect for discerning homeowners of all ages. With 4,356 sq. ft. of impeccably designed space on a premium lot, this home harmonizes comfort, functionality, and sophisticated style. The backyard and deck offer a private sanctuary for entertaining, relaxing, or enjoying outdoor indulgence. The main floor features soaring 10-foot ceilings and gleaming hardwood floors throughout. Formal dining and living areas welcome you with a gas fireplace and abundant natural light from 8-foot sliding doors. The open-concept kitchen is a chef’s dream, featuring granite countertops, a Bertazzoni gas stove, a distinctive Belfast sink, and a breakfast area that opens onto the deck for effortless indoor-outdoor living. Retreat to the luxurious primary suite, complete with a five-piece ensuite including a clawfoot soaker tub, a spacious walk-in closet, and French doors to the deck. Two additional main-level bedrooms provide ample space for family or guests. The finished lower level expands your living options with a recreation room featuring a gas fireplace, games area, wet bar, laundry, and two more bedrooms—perfect for extended family, a home office, or a guest suite.Car enthusiasts will appreciate the double-car garage with high ceilings ready for a car lift, alongside a double-wide driveway for six vehicles. Living on one level offers convenience, accessibility, and effortless flow, appealing to families, professionals, or anyone valuing comfort without compromise. Located in prestigious Southeast Oakville, this home is steps from top-rated schools including Oakville Trafalgar High School, Deer Run Park, Sobeys Maple Grove, and excellent transit connections. This move-in-ready bungalow delivers the ultimate Southeast Oakville lifestyle, where luxury, functionality, and timeless comfort come together. Luxury Certified. (id:46441)
167 Eastern Avenue
Delhi, Ontario
Welcome to 167 Eastern Avenue, a well-maintained 3-bedroom home nestled in the heart of Delhi. Enjoy outdoor living at its finest in this spacious backyard featuring a detached 2-car garage with sliding doors and workshop, gazebo, pergola, deck for a collapsible pool (pool and equipment included), children’s swing set, and storage shed. Inside, you’re welcomed by a bright sunroom filled with natural light, flowing seamlessly into a cozy living room with a gas fireplace beneath the TV. The open-concept kitchen and dining area is perfect for family meals and entertaining. The main floor also includes two bedrooms, an office, full bathroom, and a salon/mudroom with its own entrance right outside the garage. The backdoor entrance leads to the lower level, offering in-law suite potential! The finished basement includes a large bedroom (previously a kitchen), second bathroom, laundry area, utility room, and ample storage space. Perfect for young families and investors this property offers exceptional versatility and value. Book your private showing today! (id:46441)
323237 Durham Road E
West Grey, Ontario
Welcome to 323237 Durham Road E, West Grey - Nestled on a beautifully maintained 4-acre lot, this stunning home is located only minutes from the town of Durham. The updated kitchen with granite countertops, is perfect for hosting with doors leading to the private patio out back. Four spacious upstairs bedrooms offer ample comfort, with the primary suite featuring double closets and an updated en-suite bathroom. A fully finished lower level provides additional living or recreational space with a stairwell leading from the garage. Step outside to a private patio, ideal for relaxation or entertaining guests. The home has a large attached double car garage and an oversized storage shed for all your storage needs. A paved driveway leads to a beautiful entry, enhancing the homes curb appeal. This home is just a short walk to downtown amenities and sits just steps away from the conservation area - and is ready for you to call it home. (id:46441)
12 Shoreline Drive
St. Catharines, Ontario
Welcome home to 12 Shoreline Drive located in one of the most quiet, relaxed family friendly North Shore neighbourhoods in St Catharines. This 3+2 bedroom 2 bathroom raised ranch home offers all the amenities and connivence's of quiet green spaces, parks, lakeside trails, waterfront promenades, schools, shopping public transport and easy access to all highways. This home has been used in the past as a legal group home/ community living for many years and is equipped with all the necessary extras such as full running generator and indoor sprinkler systems in case of power outages or fire. Making this home an ideal rental opportunity. Whether you are looking for your new family home to make your own or an income investment property one thing is for sure its all about location here. Some picture are virtually staged. (id:46441)
13 - 5 Harbour Street E
Collingwood, Ontario
Wait no longer. Experience refined living in this beautifully appointed 3-bedroom, 3-bathroom end-unit condo townhouse, perfectly situated just steps from the marina and moments from the heart of downtown Collingwood. Designed for comfort and elegance, each spacious bedroom boasts its own private en-suite bathroom ideal for hosting guests or creating personal retreats for the whole family. This light-filled end unit offers enhanced privacy and exceptional natural light throughout, featuring the open-concept main living/dining area with a wood fireplace, cathedral ceilings, stainless steel appliances, oversized island with granite countertops and undermount sink. Walk out to a sun-drenched private, balcony perfect for morning coffee or evening entertaining, or enjoy direct access to the lower level patio and green space. Tastefully finished with quality materials, this home is move-in ready and designed for low-maintenance, four-season enjoyment. Located just minutes from world-class skiing at Blue Mountain, waterfront trails, golf, and Collingwood's vibrant shops and dining this is a rare opportunity to enjoy luxurious, carefree living in one of the areas most desirable communities. Ready for ski season! Low monthly condo fee $544 (id:46441)
12 Elm Street
Huntsville (Chaffey), Ontario
Sought after location in the heart of downtown Huntsville but tucked away on an oversized lot that feels more rural. Meticulously maintained 4 bedroom residence boasts modern amenities with all of the design charm of a vintage home. Original hardwood floors in the open concept living dining and the 2 main level bedrooms. There is a lovely gas fireplace in the living room and ample windows to create sunlit living spaces. Gorgeous recent kitchen renovation with up to the minute cabinets with quartz countertops, built in shelves, ceiling is lovely pine to maintain the feel of the home and a bay window with seating area, beautiful lighting and a door to a little deck ideal for your barbeque. 2 main level bathrooms, the 2 pc includes the laundry and the 2nd 4 pc bathroom have been renovated and are lovely. The upper level features 2 large bedrooms, 1 currently being used as the primary. There is room on this level for a bathroom to be added if a buyer wishes. Also a bonus kids play area, great for a nap. The fabulous large lot offers room for a detached double garage and it may be possible to add an ADU on top as well (buyer should make their own inquiries). The 2 sea cans, 20' and 40' have electricity and the 20' has heat. The sea cans have been inspected and permitted with 220 (50amp) as the current owner is a welder. He uses one as a workshop and the other is a "man cave". New A/C 2022, RV receptical and water hook up in the yard, updated electrical panel and installed underground service. This home and property are an absolute pleasure to view. Reasonable costs to heat with forced air gas and also hot water tank is gas. (id:46441)
163 Glenvalley Drive
Cambridge, Ontario
Family Home Backing Onto Green Space in North Galt. Located in a desirable North Galt neighbourhood, this spacious home backs onto a park like setting and faces green space, offering a private and family-friendly setting. Inside, you'll find generous principal rooms including a formal living and dining area, family room, and a main floor office/den. The kitchen features white cabinetry, pantry, and stainless-steel appliances with walkout access to the backyard. Upstairs offers four well-sized bedrooms and updated bathrooms, including the primary bedroom with walk-in closet and ensuite. The finished basement adds even more living space with a rec room, dry bar, additional bedroom, bathroom, and plenty of storage. Outside, enjoy the concrete patio, pergola, and direct access to the park. The home provides a solid layout and in a sought-after location, just minutes to Hwy 401 and all amenities. A great opportunity to make this your next family home. (id:46441)
194 Montgomery Street
Meaford, Ontario
Tucked among the trees on a private ravine lot backing onto the Georgian Trail, this beautifully updated 3-bedroom, 1.5-bath home is located on one of Meaford's most sought-after streets. Enjoy the perfect blend of privacy, nature, and modern comfort - ideal for year-round living or a weekend escape.Inside, enjoy the open-concept layout with vaulted ceiling, features a fully renovated kitchen with premium Bosch appliances, elegant quartzite countertops, and updated flooring throughout. A stunning wood-burning fireplace and custom feature wall anchor the living space, creating a warm and inviting atmosphere.The bright 3 season sunroom offers a peaceful view into the forested ravine - a perfect spot to unwind. Both bathrooms have been tastefully updated, and the home's functionality shines with an attached double car garage and ample parking for guests or recreational vehicles.With easy access to the Georgian Trail and just minutes to Meaford's waterfront, shops, and dining, this is a rare opportunity to own a turn-key home in a prime location. (id:46441)
8 Molly Street
Northern Bruce Peninsula, Ontario
Charming Year-Round Home or Cottage at Hardwick Cove. Nestled just a short walk from the beautiful sandy shores of Lake Huron, this cozy 950 sq. ft. home offers the perfect blend of comfort and convenience, whether your seeking a year-round residence or a seasonal getaway.Set on a spacious 100 x 150 lot, this property features 3 bedrooms and 1 bathroom, ideal for family living or weekend retreats. Enjoy the comfort of a forced air furnace and central air, and a cozy airtight woodstove ensuring warmth throughout the winter .Relax and unwind on the large screened-in front porch, perfect for morning coffee, evening chats, or simply soaking in the fresh lakeside air. With its prime location just minutes from the beach, this home offers a lifestyle of relaxation and recreation.Whether you are searching for a cozy cottage escape or a year-round home near the lake, this Hardwick Cove gem is ready for you (id:46441)
564 Maplehill Drive
Burlington, Ontario
This incredible BUNGALOW in south Burlington has been extensively renovated and is move-in ready. Boasting top quality finishes and situated on a private lot, this home features 2+2 bedrooms, 3 full bathrooms and a double car garage! This home is located on a quiet street and is perfect for young families or empty nesters/retirees alike. Featuring a stunning open-concept floor plan, the main floor has smooth vaulted ceilings with pot lights and wide plank engineered hardwood flooring throughout. The amazing kitchen / dining room combination has 10.5-foot vaulted ceilings. The eat-in kitchen is wide open to the living room and features airy white custom cabinetry, a large accent island, quartz counters, gourmet stainless steel appliances and access to the large family room addition- with 11- foot vaulted ceilings and plenty of natural light. There are also 2 bedrooms, 2 fully renovated bathrooms and main floor laundry! The primary bedroom has a 4-piece ensuite with dual vanities, a walk-in shower and heated flooring. The finished lower level includes a large rec room, 3-piece bathroom with heated flooring, a bedroom, 2nd smaller bedroom, den and plenty of storage space! The exterior of the home has a private back / side yard with plenty of potential. There is a stone patio, pergola, large double car garage and a double driveway with parking for 6 cars! Situated in a quiet neighbourhood and close to all amenities- this home is completely move-in ready! (id:46441)
904 Thomas Pedder Court
Kitchener, Ontario
Live on a prestigious court surrounded by multi-million dollar executive homes, with Wetland Way Park as your private natural backdrop. Set on a premium lot, this modern residence offers nearly 3,900 sq. ft. of finished living space, thoughtfully designed with 9-ft ceilings on main and upper levels with a finished walk-out basement. The open-concept main floor showcases a custom chef's kitchen featuring a strikingly large island, full-height cabinetry, soft-close pots-and-pans drawers, and premium finishes-a perfect setting for both everyday living and elegant entertaining. The kitchen flows effortlessly into the dining and living areas and extends outdoors to an oversized composite deck, ideal for gatherings with family and friends. Upstairs, discover four spacious bedrooms plus a large family room with feature windows that can easily transform into a home office, cozy library, or even a fifth bedroom. The primary suite overlooks the park and deck, offering a spa-inspired ensuite and a walk-in closet with custom built-ins. Additional bedrooms are generous in size, filled with natural light, and designed with family comfort in mind. The walk-out basement is a versatile extension of the home-complete with a rec room for entertaining to the fully fenced backyard. A rough-in for a future wet bar or kitchen allows for easy conversion into a rental or in-law suite. This level includes a private office/nap room and a den currently converted into a walk-in seasonal wardrobe. Blending privacy, sophistication, and modern design, this home offers an exceptional lifestyle in one of Kitchener's most sought-after neighbourhoods. Enjoy proximity to top-rated schools, scenic trails, and tranquil green spaces, all within an exclusive community of executive homes. With its family-friendly setting, luxurious finishes, and direct access to nature, this residence truly defines the best of upscale living-the perfect place to call home. (id:46441)
296 Kent Crescent
Burlington, Ontario
The most unique opportunity on the market. Over 2,900 sqft of thoughtfully designed multi-generational living. What began as a traditional home has been completely transformed into something truly rare: two full, side-by-side living spaces, each with its own kitchen, living room, bedrooms, and finished basement. The main living areas on both sides are fully above grade, featuring large windows and beautiful finishes throughout. Rear addition adding 30 ft deep and 40 ft wide, along with the excavation and finishing of both lower levels, created a layout that feels like two separate homes under one roof a truly intentional design for multi-generational living.Side One offers 4 bedrooms, 2+1 bathrooms, dramatic vaulted ceilings, and expansive principal rooms.Side Two features a bright and open 1+2 bedroom suite with its own kitchen, 4-piece bathroom on main & 3 pce in lower level, spacious living area, and private side entrance. Step outside and enjoy the large backyard with mature trees, an in-ground heated pool, and professional stonework landscaping, the perfect space for kids to play, grandparents to relax, and family gatherings to unfold year-round. Whether you’re caring for aging parents, welcoming in-laws to lend a hand with little ones, or looking for the perfect shared setup with siblings or adult children, this home was built for togetherness, without compromise. Located on a quiet crescent in a mature, family-friendly neighbourhood, this property blends flexibility, function, and connection in a way few homes ever could (id:46441)
23 Valencia Avenue
Kitchener, Ontario
Welcome to 27 Valencia Ave, a stunning and meticulously maintained home nestled in one of Kitchener’s most sought-after neighborhoods — the vibrant and family-friendly Huron Park. Offering 1,429 square feet of stylish living space, this two-bedroom, two-and-a-half-bath home presents an exceptional opportunity for first-time home buyers and professionals alike. As you arrive, you’re greeted by a covered porch and a long private driveway leading into the entry-level, which features a convenient powder room, utility room, and direct access to the garage. The main floor showcases a beautiful open-concept layout with an upgraded kitchen that boasts granite countertops, modern black stainless steel appliances, and an abundance of cupboard and counter space. The bright and airy great room and dining area are complemented by large windows that flood the space with natural light and elegant laminate flooring throughout. From the dining area, step out onto a spacious balcony—a perfect spot to relax, entertain, and enjoy the sunshine with loved ones. Upstairs, you'll find two generously sized bedrooms, including a primary suite with a walk-in closet and a private ensuite bath. An additional full bathroom and convenient upstairs laundry complete this functional and thoughtfully designed upper level. Located just minutes from top-rated schools, RBJ Schlegel Park, grocery stores, pharmacies, public transit, walking trails, and the Huron Natural Area, this home also offers easy access to Highway 401—making it ideal for commuters. Don’t miss your chance to own this beautiful home in one of Kitchener’s fastest-growing communities. Book your private showing today! (id:46441)
54 Pathfinder Crescent
Kitchener, Ontario
Step into modern comfort and timeless style in this well-maintained home located in the highly desirable Pioneer Park community. Offering 3 spacious bedrooms and 4 bathrooms (2 full, 2 half), this property has been extensively updated over the years and carefully maintained, making it truly move-in ready. The home features a modern kitchen with meganite countertops, updated windows and doors, newer flooring, furnace, and bathrooms, as well as California shutters throughout. The impressive laundry room boasts heated tile floors, adding both comfort and convenience. With a fully finished walk-out basement, there's excellent potential for an in-law suite or additional living space. Ideally located close to schools, parks, shopping, and amenities, this home perfectly blends style, function, and value. (id:46441)
23 Zoe Lane
Hamilton, Ontario
Stunning 3-Bedroom Townhouse in Beautiful Binbrook! Welcome to your dream home in the heart of Binbrook - where small-town charm meets modern living! This bright and stylish 3-bedroom, 2.5-bathroom townhouse is the perfect blend of comfort, convenience, and contemporary design. Step inside to a sun-filled open-concept main floor, featuring elegant finishes, luxury flooring, and a beautiful open kitchen with sleek cabinetry, stainless steel appliances, and a spacious breakfast bar - perfect for morning coffee or entertaining guests. Upstairs, you’ll find a spacious primary retreat complete with a walk-in closet and private ensuite access, plus two additional bedrooms ideal for family, guests, or a home office. Step outside to your private, low-maintenance backyard, perfect for relaxing, barbecuing, or enjoying a quiet evening outdoors. The attached garage with inside entry adds everyday convenience and extra storage space and Located in a vibrant, family-friendly community, this home is just minutes from schools, parks, trails, shops, and everything Binbrook has to offer. (id:46441)
337 Kingswood Drive Unit# 12
Kitchener, Ontario
NOW OFFERING 3 MONTHS OF PREPAID CONDO FEES. Welcome to 337 Kingswood Drive Unit 12, a rare end-unit condo bungalow that combines comfort, convenience, and privacy in one smart package. Offering two bedrooms and one-and-a-half bathrooms, this home features the ease of ground-level, one-storey living, making it a perfect fit for downsizers, first-time buyers, or investors alike. The open-concept living and dining area is filled with natural light, creating a bright and welcoming space for entertaining or relaxing, while both bedrooms are generously sized with excellent closet space. A four-piece main bath and a handy two-piece powder room add everyday functionality. Outside, a private patio offers the perfect spot for your morning coffee or evening wind-down, and as an end unit, you’ll enjoy added privacy along with the rare bonus of a dedicated garage plus one additional parking spot. This well-maintained complex features low condo fees and a desirable location close to parks, schools, shopping, and public transit. Move-in ready and offering incredible value, this home checks all the boxes—schedule your private showing today before it’s gone! (id:46441)
135 Reverie Way
Kitchener, Ontario
BRAND NEW ENERGY STAR® CERTIFIED STACKED TOWNHOMES NEAR SUNRISE SHOPPING CENTRE! FLEXIBLE MOVE-IN DATES — SECURE YOUR FAVOURITE UNIT TODAY AND MOVE IN ANYTIME NOW THROUGH JANUARY. PARKING INCLUDED! ENJOY QUICK ACCESS TO HIGHWAYS 7/8! Welcome to THE SIMCOE— a spacious 2 bed, 2 full bath suite with high ceilings, premium finishes, large windows, and a bright open concept layout. The kitchen features sleek quartz countertops, subway tile backsplash, full size stainless steel appliances, and a large island with breakfast bar seating. The master bedroom includes an ensuite with a glass enclosed walk-in shower, a large walk-in closet, and direct access to your own private balcony overlooking the pond and countryside. Enjoy the convenience of in-suite washer & dryer, and central air conditioning and heat for year round comfort. This family friendly community offers a brand new playground, basketball court, and scenic forested trails — perfect for staying active or simply enjoying the outdoors with your family. Sunrise Shopping Centre is minutes away giving you quick access to everything you need - Walmart, Old Navy, Shoppers Drug Mart, Winners, Starbucks, Canadian Tire, Dollarama, and more. Tenants receive exclusive discounts on Rogers TV and internet services. We are pet-friendly. Utilities are separate. Landlord is responsible for furnace filter replacements and water softener maintenance. Actual unit may vary in layout; interior finishes are consistent. Some photos are virtually staged. Great selection of 2 & 3 bedroom suites available. Connect with our leasing team for more information. (id:46441)
107 Reverie Way
Kitchener, Ontario
BRAND NEW ENERGY STAR® CERTIFIED STACKED TOWNHOMES NEAR SUNRISE SHOPPING CENTRE! FLEXIBLE MOVE-IN DATES — SECURE YOUR FAVOURITE UNIT TODAY AND MOVE IN ANYTIME NOW THROUGH JANUARY. PARKING INCLUDED! ENJOY QUICK ACCESS TO HIGHWAYS 7/8! Welcome to THE OKANAGAN— a multi-level suite with 2 bedroom, 2.5 bathrooms, high ceilings, premium finishes, and a bright open concept layout. The kitchen features sleek quartz countertops, subway tile backsplash, full-size stainless steel appliances, and an oversized island with plenty of storage, counter space, and breakfast bar seating. The master bedroom features a private ensuite with a glass enclosed walk-in shower and a large walk-in closet. Enjoy two private balconies - one off the living room and another off the master bedroom with breathtaking views of the pond and countryside. Enjoy the convenience of in-suite washer & dryer, and central air conditioning and heat for year round comfort. This family friendly community offers a brand new playground, basketball court, and scenic forested trails — perfect for staying active or simply enjoying the outdoors with your family. Sunrise Shopping Centre is minutes away giving you quick access to everything you need - Walmart, Old Navy, Shoppers Drug Mart, Winners, Starbucks, Canadian Tire, Dollarama, and more. Tenants receive exclusive discounts on Rogers TV and internet services. We are pet-friendly. Utilities are separate. Landlord is responsible for furnace filter replacements and water softener maintenance. Actual unit may vary in layout; interior finishes are consistent. Some photos are virtually staged. Great selection of 2 & 3 bedroom suites available. Connect with our leasing team for more information. (id:46441)
85 Spruce Street Unit# 206
Cambridge, Ontario
This modern industrial-style condo at 206-85 Spruce Street in Cambridge offers TWO PARKING SPACES, a storage locker, and over 1,200 sq. ft. on a single level. Exposed brick, high ceilings, and oversized windows fill the space with natural light, giving it bold urban character. The open concept living and dining areas feature double doors to a private balcony overlooking greenspace. The kitchen combines sleek cabinetry, ample counters, and built-in storage with industrial flair. The primary bedroom includes a walk-in closet that leads directly to the ensuite, while the second bedroom and powder room offer flexible space for guests or a home office. Steps from downtown Cambridge and the Gaslight District, with shops, dining, and trails just minutes away, this home blends industrial style, convenience, and walkable city living—a rare find in Cambridge! (id:46441)
25 Water Street
Stratford, Ontario
Welcome to 25 Water Street, perfectly situated just steps from Stratford's beautiful Avon River and directly across from the world-renowned Tom Patterson Theatre. Formerly known as The Harrington House Bed and Breakfast, this well-appointed 5-bedroom, 4.5-bath home, built in 1995, now serves as a stunning residential property - ideal for families, entertainers, or those dreaming of a live/work opportunity in one of Stratford's most sought-after locations. The property features an extra deep single-car attached garage with four convenient entry points and ample space for a small workshop or storage, along with comfortable parking for up to six cars in the driveway, a rare find in this desirable downtown setting. Inside, a welcoming sitting room with serene river views offers a flexible space for an office or guest room, while across the foyer, a recently updated powder room adds a stylish touch. The open-concept kitchen and dining area form the heart of the home, perfect for gatherings and entertaining. The adjoining living room features tall ceilings, skylights, and large windows that flood the space with natural light. A versatile flex room, located beside the living area, offers even more possibilities, serving as a family room, home office, or space for a small business, with direct access to both the garage and the private backyard. Upstairs, three spacious bedrooms include two with ensuites, plus an additional full bath. The primary suite showcases peaceful river views and a beautifully updated ensuite retreat. The finished lower level offers a guest suite complete with a bedroom, 4-piece bath, walk-in closet, and rec room-ideal for extended family or host living quarters. Outside, the low-maintenance backyard has a private courtyard feel with a covered gazebo and garden shed for added workspace and storage. A rare opportunity in the heart of Stratford's downtown core, just steps from boutique shopping, fine dining, scenic river walks, and world-class theatre. (id:46441)
202093 21 Highway
Georgian Bluffs, Ontario
Georgian bluffs benefits while being so close to town! Only minutes away from Owen Sound, this house offers everything you could need! This house has many upgrades both inside and outside. From the Steel roof(2019), New septic system (2022) and recently built 30x30 heated insulated shop with water running to it! And that is just the outside! Head into the main floor entertainment with updated Hardwood floors (2019) throughout! The newly renovated bathroom (2023) is perfect for yourself or your guests! Don't forget to check out the fully renovated basement (2020) with another bedroom and full bathroom! Fresh gravel recently laid in Driveway and Fibre Internet now available! Do not miss out on this opportunity! (id:46441)
158 6th Avenue
Hanover, Ontario
This exceptional home is packed with both style and substance. A true stand-out in an awesome neighbourhood with wide streets, just steps from the hospital, grocery store, casino, and rec centre. Everything you need is conveniently located on the main floor, from 3 bedrooms to a beautifully renovated 5-pc bath featuring heated herringbone floors, a white oak vanity, and Kohler fixtures. You'll love this spacious kitchen and gathering in the bright, sun-filled living room. The finished basement is a bonus, offering a dedicated gym or play room with rubberized flooring and a custom oak bar. Upgrades like a new furnace and AC (2022), along with a whole-home water softener and filtration (2022). Step outside to enjoy a large, partially fenced yard with plenty of space for pets, play, or gardening. This home is a rare find: well-kept, thoughtfully updated, and ready for its next chapter. See it today and fall in love with comfort, convenience, and community. This move-in ready home has been well-kept and loved. All it needs is you. (id:46441)
260 Law Drive
Guelph, Ontario
Experience modern living in this stunning 3-bedroom, 2.5-bath end unit townhome with attached garage. A plethora of windows give ample natural light throughout, creating a bright and inviting atmosphere. Boasting an open-concept design, the cozy living and dining areas are perfect for relaxing and entertaining. The kitchen features modern cabinetry, quartz countertops, ample cupboards, a large island, stainless steel appliances and sink overlooking the terrace. Walk out to the spacious private terrace, ideal for enjoying your morning coffee or unwinding in the evenings. No boxes are left unchecked as this level offers the convenience of a powder room. Retreat to the upstairs primary bedroom with walk-in closet, private ensuite and patio doors that walk out to a balcony, enhancing outdoor living and relaxing. This level is complemented by two additional bedrooms, full main bath and laundry. Located just steps from the Guelph Public Library and park, this home offers the perfect blend of comfort, style and convenience. Don't miss out on the opportunity to buy this beautiful move-in ready home ideally located in the desirable Grange Hill East neighbourhood known for its abundance of parks, reputable schools, and amenities. (id:46441)
11 Woodman Drive Unit# 203
Hamilton, Ontario
Discover elevated condo living in this fabulous 1 bedroom/ 1 bathroom residence perfectly situated in one of Hamilton's most sought-after mature neighborhoods. Surrounded by towering trees and lush greenery, this home offers a serene retreat with all the conveniences of city living just moments away. The elegant, open-concept layout flows seamlessly to a stunning full-length terrace that extends from one end of the condo to the other - a private outdoor sanctuary overlooking a peaceful garden dotted with apple trees. Enjoy effortless living with your locker located on the same floor, plus an unbeatable location close to Eastgate Square, Dover Park, Sir Wilfrid Laurier Recreation Centre, and the Hamilton GO Station. Shops, restaurants, schools, and the highway are all just minutes away - and yes, even HomeSense is within easy reach for all your stylish touches. Whether you're starting out, simplifying, or simply seeking comfort and sophistication in a prime location, this exceptional condo delivers the perfect balance of lifestyle and peace and serenity. (id:46441)
9 Jack Street
Huntsville (Chaffey), Ontario
Welcome to 9 Jack Street, Huntsville. Conveniently located within walking distance to shopping & minutes to the waterfront in historic downtown Huntsville. This upgraded 2-bedroom, 2-bathroom unit is virtually brand new & includes upgraded engineered wood flooring throughout the main living area, ceramic tiled entryway, quartz counter tops, soft-close cabinets, under-counter lighting, pot lighting, main floor laundry with tiled floor and custom cabinets & more. This impressive unit has an open concept living room, dining area, and kitchen. The kitchen features a large center island with a quartz countertop, 42-inch base cabinets. The upgraded appliances, which are included, are stainless steel Frigidaire Professional series. The bright and spacious living room walks out to a large private covered deck, a great place to relax and enjoy a BBQ. The spacious primary bedroom includes a large picture window looking out to the woods, which provides loads of natural light. The bedroom also includes a private ensuite with a walk-in glassed shower and a walk-in closet with custom-built-ins for your wardrobe. On the main floor, you will also find an additional bedroom or office and a laundry room with custom cabinets and a quartz countertop. There is access from the laundry room to the garage. The lower level offers a walkout and is ready to be finished. From the walkout, there is access to a deck that walks off to the lawn and access to a walking trail, perfect for pet lovers. The basement offers plenty of room for an additional bedroom(s), family room, storage, as well there is a rough-in for a third bedroom. This home includes full town services, high-speed internet, an economical natural gas forced air furnace, central air conditioning, and an air exchanger. Located on a private street, this unit is perfect for someone looking for low maintenance and a peaceful location. Lawn cutting, gardening, and snow removal are included. (id:46441)
415 Locust Street Unit# 1103
Burlington, Ontario
Style and sophistication abound in the heart of downtown Burlington in this stunning southwest facing corner unit offering panoramic views of Lake Ontario, Burlington Pier and Niagara Falls on a clear day. Located in prestigious Harbourview Residences, this outstanding, completely renovated 1,829 sq ft, 2 bed plus den and 2.5 bath residence is bathed in natural light, boasting wall to wall and floor-to-ceiling windows with motorized blinds. A thoughtfully designed open-concept layout connects the substantial living room with a TV feature wall, a gorgeous large dining space with built-in china cabinet, and a large gourmet chef’s kitchen complete with breakfast area. The brand-new custom kitchen is a showpiece featuring new cabinetry, quartz countertops and backsplash, high-end stainless-steel appliances incl. induction cooktop and SS range hood, oversized refrigerator/freezer, hot water tap, substantial cupboard and counter space and a large island perfect for entertaining. The spacious primary suite is a sanctuary with a coffered ceiling, custom closets, floor-to-ceiling windows and a newly updated spa-like ensuite featuring an oversized frameless glass shower, custom vanity with quartz counter and ample storage. The second bedroom with its own breathtaking views comes complete with a 3 piece ensuite and custom closet. A versatile home office space, a powder room and a full-size laundry room allows for convenience and additional storage. The unit comes with 2 underground parking spots and 2 lockers. Residents enjoy amenities incl; car wash, exercise room/gym, sauna and 2 rooftop terraces with BBQs. Just steps away, enjoy all that downtown Burlington and waterfront living has to offer while minutes to major highways and conveniently located between Toronto and the Niagara region's many features. This is urban luxury redefined—don’t miss this exceptional opportunity. (id:46441)
0 Nipissing Road
Seguin, Ontario
Dream big on this extraordinary almost 700-acre canvas with private Blair Lake. Includes three adjacent and separate land parcels straddling the Townships of Seguin and Muskoka Lakes. Just minutes from the charming Village of Rosseau, this rare offering combines privacy, scale, and potential. With an independent planning options report highlighting the potential for future lot creation, the possibilities here are as vast as the land itself. Whether you envision a private estate, nature compound, development touch, or hunt camp, this property provides the foundation to bring your vision to life. The land unfolds in a tapestry of hardwood and deciduous forest, dramatic rock outcroppings, and serene lakefront, creating a setting that is both rugged and beautiful. Opportunities of this scale and character are rarely available in Muskoka Lakes or Seguin Townships. Build here. Invest here. Create a legacy. Contact now for more information. (id:46441)
29 North Maple Street
Collingwood, Ontario
SHIPYARDS WINTER RENTAL! 3 bedrooms, 2.5 baths, warm furniture and decor - turnkey condo ready for your family. Spacious primary bedroom + ensuite, complete with an office area/desk by a window. Queen bed in second bedroom and a single over double bunk bed in 3rd room. Beautifully appointed kitchen with granite countertops, open concept with family room and dining area with a walkout to a large sunny deck and BBQ. Let the gas fireplace in the kitchen warm you up apres-ski. High-speed internet enables a convenient and easy work from home setup. The two-car garage is attached, with interior home entry, keeping you protected from inclement weather. Literally steps to all that downtown Collingwood has to offer: restaurants, retail, groceries are all within close walking distance. Dog will be considered, but no cats due to owner allergies. Available December to April, start/end dates negotiable. Price based on 4 month Rental (id:46441)
9 High Street
St. George, Ontario
Welcome to 9 High Street — East Facing a beautifully renovated 4-bedroom, 2-bath home in the heart of St. George! Every detail has been updated — modern kitchen with quartz counters and stainless appliances, new floors, windows, stairs and bathrooms. The bright open layout flows to a private backyard perfect for entertaining. Walk to shops, parks, and schools — or commute easily to Brantford and Cambridge via Hwy 403. Turn-key and priced under $730 K — the best value in St. George today! (id:46441)
51 Inglewood Drive
Port Dover, Ontario
Port Dover brick bungalow nestled in one of the town’s most peaceful and sought-after older neighbourhoods. Ideally situated in the quiet north end, this property offers quick and easy access whether you’re commuting north toward Brantford via Cockshutt Road or east along St. John’s to Highway 6, connecting you to Hamilton and the GTHA. Set on a unique triangle-shaped lot fronting Inglewood, this 2,553 sq. ft. home combines classic curb appeal with modern comfort. The bright, light-filled foyer opens into a spacious open-concept kitchen and living room, complete with a cozy fireplace and walkout to a cement patio—perfect for relaxing or entertaining. The main floor features two well-sized bedrooms, including a primary suite with a walk-in closet and private ensuite bath. A second full bath and main floor laundry add everyday convenience. The lower level extends your living space with a large recreation room, an additional bedroom and bath—ideal for guests or extended family. Additional highlights include a two-car garage with direct access to both the main floor and basement, a concrete driveway, and a private treed side yard that enhances the home’s sense of tranquility. Whether you’re looking for peaceful small-town living or an easy commute to nearby cities, 51 Inglewood Drive offers the perfect balance of location, comfort, and style—all just minutes from the lake. Check out the virtual tour and book your viewing today. (id:46441)
251 Northfield Drive E Unit# 102
Waterloo, Ontario
Ground-floor living meets ultimate convenience at Blackstone! This modern 2-bedroom, 2-bath condo offers over 800 sq. ft. plus a massive 270 sq. ft. private patio with natural gas hookup—perfect for BBQs or a fire table. Ideal for dog owners, walkers, and cyclists, you can drop groceries at your door, skip the elevators, and enjoy easy in-and-out access. Inside, you’ll find an upgraded kitchen with a granite topped island with built-in microwave, stainless steel appliances, under-mount sink with new faucet, extended upper cabinets, white subway tile backsplash, and plenty of pull-out drawers. The open-concept layout features luxury laminate flooring throughout—completely carpet-free. The spacious primary suite includes its own bathroom, while the second bedroom and full bath offer flexibility for guests or a home office. A large laundry closet with stackable washer and dryer adds everyday practicality. Freshly painted and move-in ready, this unit also gives you access to Blackstone’s impressive amenities: a stylish party room, business centre, and fitness facility. (id:46441)
42 Niagara Street
Collingwood, Ontario
The perfect seasonal rental! Come home to a hot tub after a long day on the slopes! This home offers 3 bedrooms, 2 full baths and Lots of parking. Close to downtown Collingwood and a 10 min drive to the base of Blue. Available from December 1-April 1. (id:46441)
83 Gibson Avenue Unit# 2
Hamilton, Ontario
Welcome Home to 83 Gibson Ave, Unit 2 – Hamilton This charming two-bedroom unit, located in a well-kept six-unit building, is a place you’ll be proud to call home. From the moment you walk in, you’ll feel its character and warmth, highlighted by exposed brick and rustic wood beams that give the space unique charm. The open living area provides plenty of room to create your perfect setup. The primary bedroom easily accommodates a queen-size bed, while the second bedroom — featuring a beautiful exposed brick wall and sliding barn-style door — makes an ideal home office or guest room. The bright white kitchen offers ample cupboard and counter space, along with room for a cozy bistro-style table and chairs. A three-piece bathroom includes a modern walk-in shower, and you’ll enjoy direct access to a private balcony — perfect for some fresh air or morning coffee. Laundry facilities are conveniently located in the basement of the building. $1595 plus heat/hydro *Some photos virtually staged (id:46441)
95 Silver Street
Paris, Ontario
Welcome to this beautifully built and thoughtfully renovated, open concept, brick bungalow which is full of character and appeal. With over 2600 square feet of living space, nestled on a generous 125 ft lot with a large backyard, this home offers the perfect blend of comfort, convenience, and charm. Ideally located just steps from scenic trail systems, the river, vibrant downtown, restaurants, take-out spots, grocery stores, the fairgrounds, and the hospital. Inside, you will find a well designed floor plan featuring 3+1 bedrooms, 2 full bathrooms, and a huge sun-filled sunroom perfect for relaxing with your morning coffee, enjoying a good book or letting your fur family lounge. The home has been lovingly maintained and updated, including a new roof (2021) and the downstairs full bathroom (2024). The big, open basement adds a versatile space with room for a recreation area, office, or future in-law suite. Endless potential for the next owner to make it their own. Whether you're looking for a forever home or a place with room to grow, this bungalow is a fantastic find that combines thoughtful updates, a great location, and a welcoming atmosphere. (id:46441)
27 Daleview Crescent
Fonthill, Ontario
Live your best life in this fully renovated, move-in ready bungalow on one of Fonthills quietest, most neighbour-friendly streets.Situated on a mature, tree-lined corner lot, this stylish home has been completely updated from top to bottom with modern, high-end finishes throughout.The main floor features three spacious bedrooms, two beautifully renovated bathrooms, a bright eat-in kitchen, main floor laundry, and a cozy gas fireplace in the living room. The double-car garage offers direct entry into a convenient mudroom with a third bathroom and side-door access to a large backyard deck perfect for outdoor entertaining.Downstairs, the fully finished basement includes two additional bedrooms, a large rec room with a second gas fireplace, and flexible space for a home office, gym, or media room. Set in one of Niagara's most desirable communities, this home is just minutes from golf courses, top-rated schools, local wineries, and scenic hiking and biking trails. A rare opportunity to enjoy turnkey living in the heart of the Niagara Peninsula. (id:46441)
223 Bay Street S Unit# 2
Hamilton, Ontario
** All-Inclusive Two Level Apartment Available** Hydro, heat, internet and water included in this loft style apartment located in downtown Hamilton Durand Area. Prime Downtown Location: Live on Bay Street and enjoy being just steps away from the vibrant waterfront, the Hamilton Go Station, fantastic restaurants, and the best of Hamilton's urban core. (id:46441)
31 Buchanan Street
Hamilton, Ontario
Welcome to this charming updated 1.5-storey home in Hamilton’s desirable Centremount community! Featuring 2+1 bedrooms and 2.5 bathrooms, this beautifully updated and maintained home offers comfort, style, and functionality on every level. The main floor is filled with bright natural light, showcasing hardwood flooring and California shutters throughout the living room, dining area, and family room. The updated kitchen includes stainless steel appliances and easy access to the covered backyard deck with a lift making the home wheel chair accessible— perfect for entertaining or enjoying your morning coffee surrounded by mature trees. Upstairs, you’ll find two spacious bedrooms with new plank flooring and a convenient 2-piece powder room. The fully finished basement adds exceptional living space, featuring a cozy rec room with gas fireplace, an additional bedroom, a 3-piece bath, and a separate entrance — ideal for guests, in-laws, or potential income opportunities. New furnace and A/C installed August 2025.With beautiful curb appeal and a private backyard oasis, this home combines the best of city living and serene surroundings. Conveniently located on the Mountain close to parks, schools, shopping, and highway access, this Centremount gem is move-in ready and full of charm! (id:46441)
125 Savicky Drive
Espanola, Ontario
Discover peaceful rural living and convenient access to Espanola’s full-service amenities with this stunning, three-year-old bungalow. Situated on nearly half an acre just outside of town, this modern home invites you in with a beautifully hand-crafted kitchen, the heart and soul of the home. The main floor also features two spacious bedrooms, including a primary suite with an ensuite and walk-in closet, plus an additional full main floor bathroom. A cozy wood stove in the living room creates a warm, inviting atmosphere, perfect for chasing away winter’s chill. The fully finished basement offers a legal apartment or in-law suite, complete with a bedroom, 3-piece bathroom, kitchen, and sitting area—ideal for generating rental income or hosting family. You’ll also find a separate finished space for a third bedroom and a rec room, perfect for movie or game nights. (id:46441)
728529 21st Side Road
Blue Mountains, Ontario
Majestically positioned upon eighty pristine acres within Clarksburg's most distinguished countryside enclave, this Frank Lloyd Wright-inspired architectural tour de force represents the pinnacle of luxury residential design. Approached through monitored gates and a winding driveway, this extraordinary five-bedroom, seven-bathroom estate exemplifies uncompromising craftsmanship, where the masterful fusion of Corten steel, cedar, and metallic exterior elements creates a striking modern silhouette set against a magnificent natural backdrop, enhanced by dramatic landscape lighting that elevates the estate's grandeur through twilight hours. The palatial interior reveals soaring eighteen-foot ceilings and resplendent marble floors, culminating in an open-concept masterpiece with polished concrete flooring and 12.5 ft. floor-to-ceiling windows framing the serene landscape. The Varenna Poliform kitchen impresses with a 20.5 ft. island, Sub-Zero and Wolf appliances, 11 ft. ceilings, and bespoke walnut cabinetry that flows with architectural harmony throughout. The lavish two-storey primary suite offers polished plaster walls, custom walnut built-ins, a marble ensuite with chronotherapy rain shower, and a private retreat lounge. Additional bedrooms include terraces or balconies, with two guest suites offering luxurious ensuites-one serving as a secondary primary with service bar. Entertainment abounds with a professional theatre, custom gym, and stunning two-storey lounge bar overlooking a 22 ft. infinity pool. A heated five-car garage and radiant flooring ensure year-round comfort. A separate two-storey guest house includes a full kitchen, loft bedroom, and soaring ceilings. A pristine barn provides premium equestrian facilities. Landscaped grounds feature a fire pit, hot tub, and pergola, all enhanced by elegant lighting. With Loree Forest nearby and a Generac generator, this estate blends architectural brilliance with modern sophistication. (id:46441)
2470 Rebecca Street
Oakville, Ontario
Nestled in the heart of the highly sought-after Bronte core, this well-maintained detached home presents a prime opportunity for builders and developers. Surrounded by multi-million dollars houses, the property boasts immense potential for development. 3 spacious bedrooms perfect for families. durable hardwood floors throughout, large deck accessible from the bedrooms overlooking the backyard. Wood-burning fireplace cozy up in the living room. Don't miss out on this rare opportunity to invest in a premium location with endless possibilities. (id:46441)
109 - 39 Goodwin Drive
Guelph (Pineridge/westminster Woods), Ontario
Welcome to 39 Goodwin Drive - where style, comfort, and convenience meet! This beautifully renovated 1-bedroom, 1-bathroom ground-level condo offers the perfect blend of modern finishes and natural tranquility. Step inside to find a bright, open-concept layout filled with tons of natural light, creating an airy and welcoming atmosphere from the moment you walk through the door. Every inch of this home has been refreshed - with a full renovation completed just last week, you'll enjoy the feeling of a brand-new space without the premium price tag. The thoughtfully designed kitchen features updated cabinetry, fresh countertops, and a clean, modern look that makes cooking and entertaining a joy. The living area opens to a private patio surrounded by lush greenery, offering peaceful views and a surprising amount of privacy - a rare find in condo living! Whether you're enjoying your morning coffee or winding down after work, this spot feels like your own little retreat. The spacious bedroom provides plenty of natural light and a relaxing escape, while the updated bathroom showcases stylish finishes that tie the space together beautifully. With in-suite laundry and a dedicated parking space, everyday convenience is built right in. Located in one of Guelph's most desirable south-end communities, you'll love being just minutes from grocery stores, restaurants, coffee shops, and walking trails - everything you need is right at your doorstep. Perfect for first-time buyers, downsizers, or investors seeking a move-in-ready gem, this home truly delivers the best value in the neighborhood. Come see why 39 Goodwin Drive should be your next move - bright, fresh, and ready to welcome you home! (id:46441)
221 Ironwood Way
Georgian Bluffs, Ontario
Welcome to a show-stopping end unit in the heart of Cobble Beach - where every day feels like a retreat. Thoughtfully finished and brilliantly designed, this townhome blends modern style with total ease of living. Step inside and you'll instantly feel the calm sophistication that comes from quality craftsmanship and low-maintenance comfort.And here's the best part: owning here means unlocking so much more than a home. Enjoy exclusive access to resort-style amenities - pristine waterfront access, a state-of-the-art fitness centre, a relaxing plunge pool, scenic walking trails, and the world-class Doug Carrick-designed golf course.Whether it's crisp morning walks by the bay, cozy evenings inside, or weekend rounds on the green, Cobble Beach makes every season feel exceptional. Effortless living, elevated. Private viewings available now - with occupancy ready as soon as you are! (id:46441)
8 - 5982 Dunn Street
Niagara Falls (Arad/fallsview), Ontario
Discover this beautifully updated 3-bedroom end unit townhouse in Niagara Falls, featuring modern flooring and fresh paint throughout. The bright and spacious layout includes a functional kitchen, open living and dining areas, and a convenient main floor powder room. Upstairs, you'll find three well-sized bedrooms and a full bath. Enjoy the privacy of an end unit with extra natural light, all in a well-maintained community close to shopping, schools, parks, and Niagaras top attractions. Move-in ready (id:46441)
94 Birch Street
South Bruce Peninsula, Ontario
Welcome to 94 Birch Street Luxury Living Just Minutes from Sauble Beach!Tucked away in a quiet cul-de-sac in one of Sauble Beachs most desirable developments, this stunning 4-bedroom, 3-bathroom home offers the perfect combination of upscale comfort and serene surroundings. Just 5 minutes from the beach and main shopping district, youll love the convenience without sacrificing peace and privacy.Step inside to soaring vaulted ceilings in the grand room, a cozy fireplace, and a chefs kitchen featuring granite countertops. With 9-foot ceilings, central air, and central vac, every detail has been thoughtfully designed for comfort and style.The fully finished, professionally designed basement includes a second fireplace, two bedrooms, and a full bath ideal for guests or extra living space. Outside, enjoy the beautifully landscaped yard and entertain or relax on the walk-out back deck overlooking lush forest scenery teeming with wildlife.Whether you're looking for a year-round home or a luxury beachside getaway, 94 Birch Street is a must-see. (id:46441)
202 Union Street
North Huron (Blyth), Ontario
Stunning Family Home in Blyth. Your Dream Awaits! Discover this delightful story-and-a-half home located at 202 Union St, Blyth, perfect for families seeking space and comfort. With four spacious bedrooms and two full baths, this residence is designed for modern family living. Set on a nearly half-acre lot, the property features an outdoor oasis ideal for relaxation and entertainment. The large open eat-in kitchen, complete with a generous pantry, maximizes counter space and functionality, making it a chef's delight. Enjoy year-round comfort with natural gas heat and central air conditioning. The master bedroom boasts a private balcony, offering a tranquil retreat to unwind after a long day. Adding to the appeal, this home includes a detached heated shop measuring 40x24, equipped with its own bathroom, perfect for projects or hobbies. Additionally, a detached barn measuring 35x25 provides versatile storage options or potential for personal use. Don't miss out on this fantastic family home schedule your viewing today and make it yours! (id:46441)
115 Ellis Drive
Blue Mountains, Ontario
Waterfront - Pristine Blue Mountains Waterfront Home directly across from Georgian Peaks Ski Club. This 5-bedroom, 4.5-bathroom property features a gourmet kitchen with a large walk-in pantry, open concept kitchen, Dining, Living room with a floor-to-ceiling stone fireplace and hardwood floors throughout. The main floor offers a primary bedroom with five-piece ensuite, and convenient laundry and mud room. Upstairs, two separate wings each provide two bedrooms with Jack & Jill baths and a spacious rec-room with an additional stone fireplace and ski hill views. There is a two-car garage and a one-car garage with access to the water for a total of three to store all your toys. Enjoy water access right your door, located on a quiet cul-de-sac, close to skiing, biking, golf, hiking, the Georgian Trail, Thornbury and all the areas amenities. (id:46441)
319 Gould Street
South Bruce Peninsula, Ontario
Small-town charm meets everyday comfort in this spacious 5-bedroom, 3-bathroom two-storey home located in the inviting village of Wiarton on the beautiful Bruce Peninsula. Offering the perfect balance of warmth, and modern convenience, ideal for families who value both togetherness and room to unwind. Set on a large, beautifully landscaped lot, this property offers a true backyard retreat. Spend summer afternoons relaxing by the above-ground pool with wrap around deck, host BBQs on the sunny deck or patio, or watch the kids laugh and play on the backyard play set. Mature trees and thoughtful landscaping create a sense of privacy and calm, making this the perfect setting for both everyday living and special occasions. Inside, the home features a bright and functional layout with defined spaces that make family life easy. The spacious kitchen offers ample cabinetry and counter space, while the adjoining dining area is ideal for casual meals and gatherings. A cozy living room with a gas fireplace invites you to relax and recharge, and large windows throughout the home fill each room with natural light.Upstairs, five comfortable bedrooms provide plenty of room for family, guests, or a home office. The primary suite includes double closets and a private ensuite bath, offering a peaceful retreat after a busy day. Additional features include partially finished lower level, cold room, laundry chute, central air conditioning, an attached garage, and full town services, ensuring year-round comfort and convenience. Located in a friendly, family-oriented neighbourhood, this property is just a short stroll to Wiarton's shops, parks, schools, and waterfront. Enjoy the relaxed pace of village life with the stunning Bruce Peninsula as your backdrop where outdoor adventures, scenic trails, and crystal-clear waters are never far away. (id:46441)

