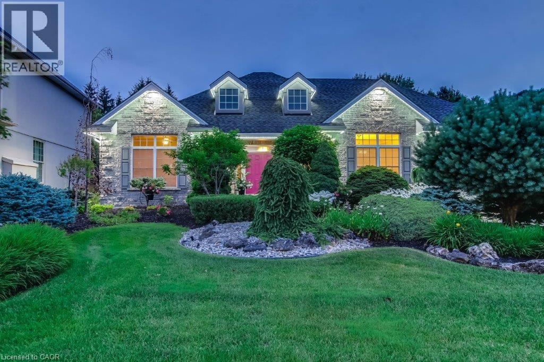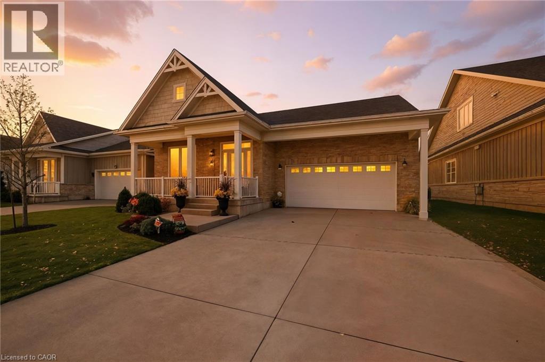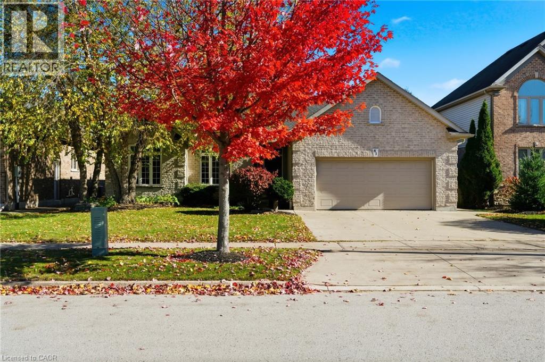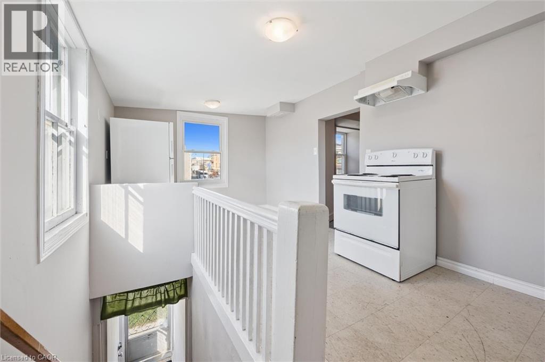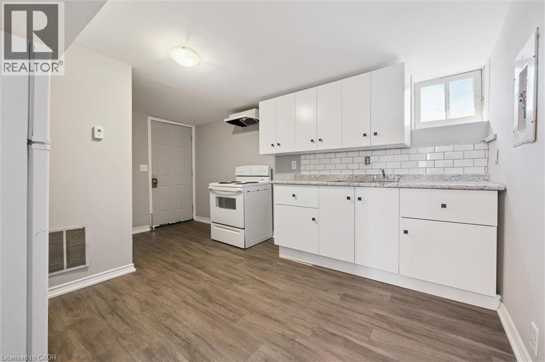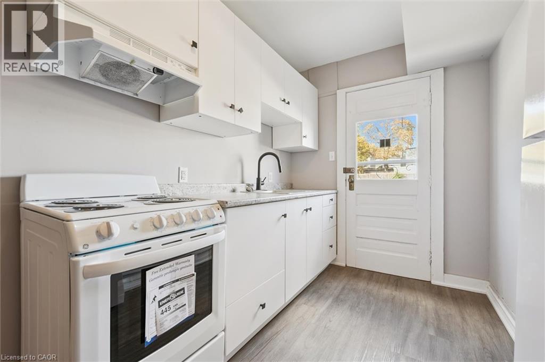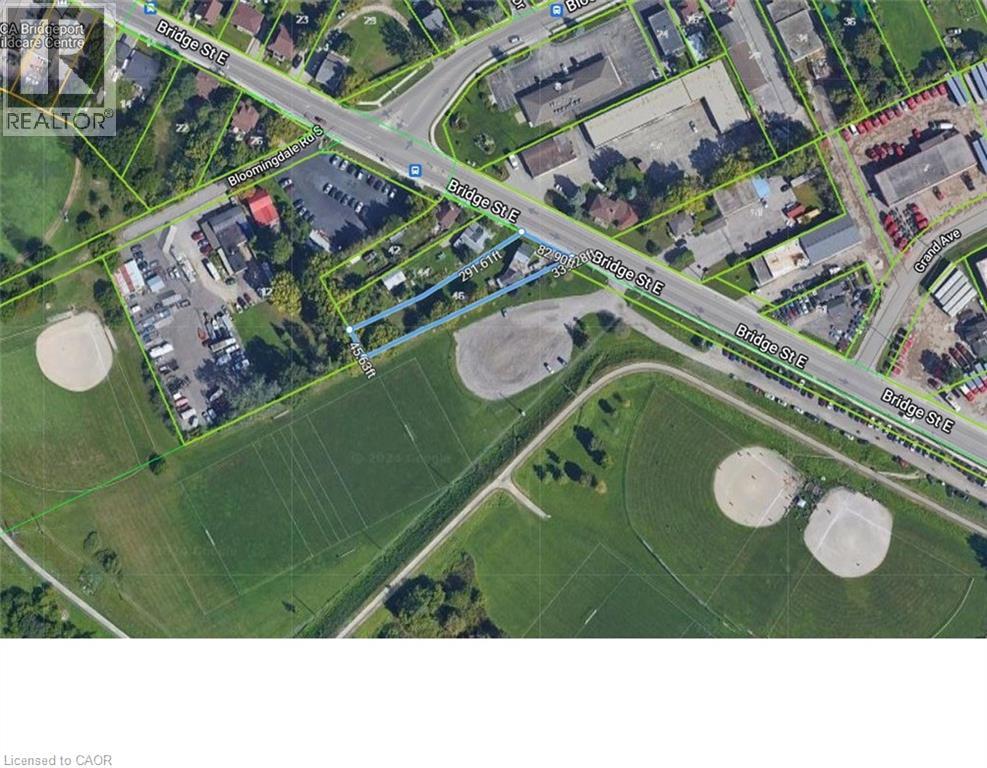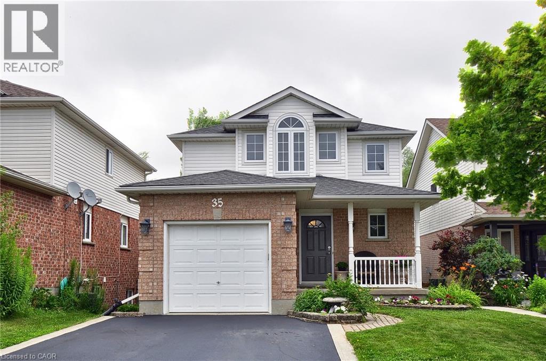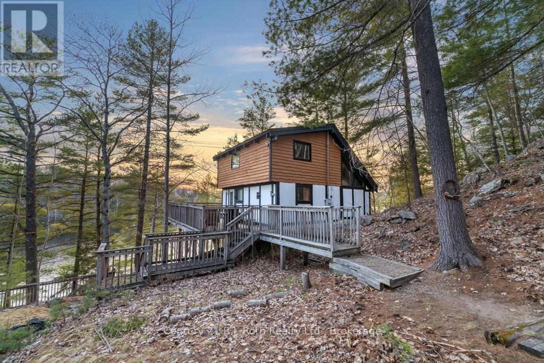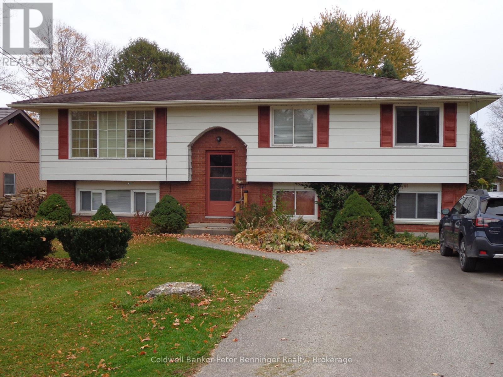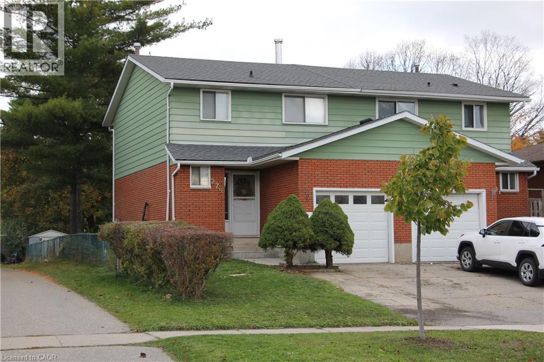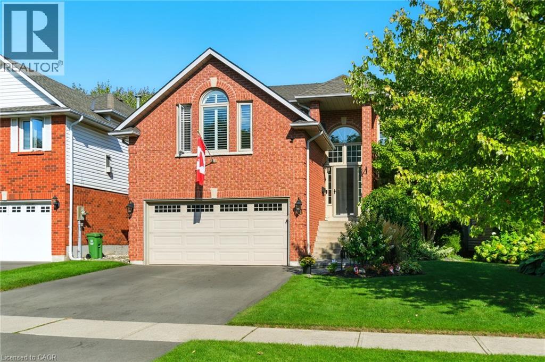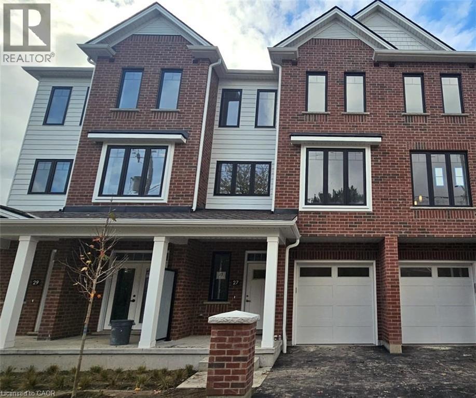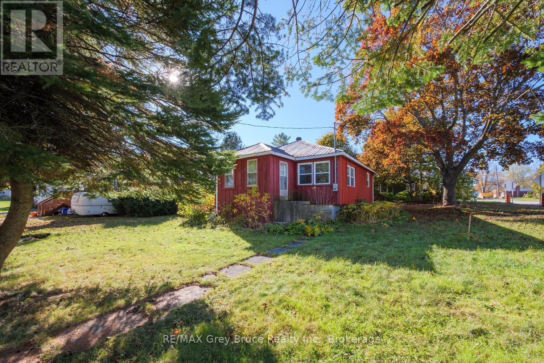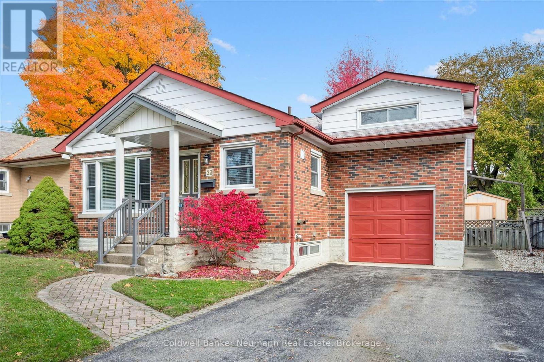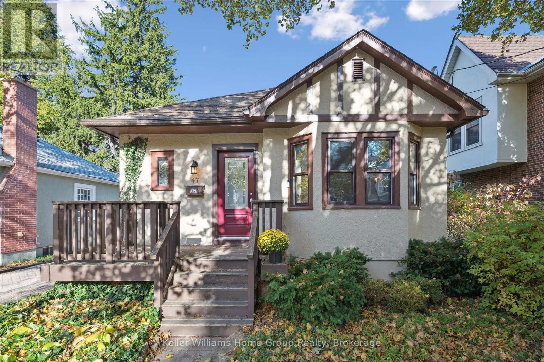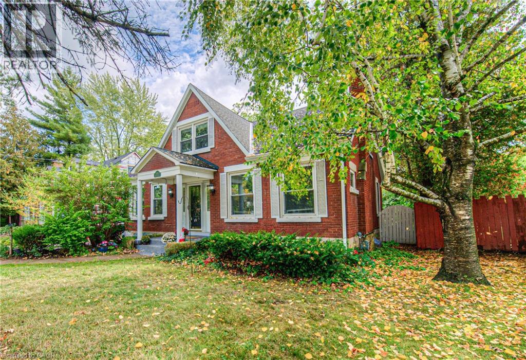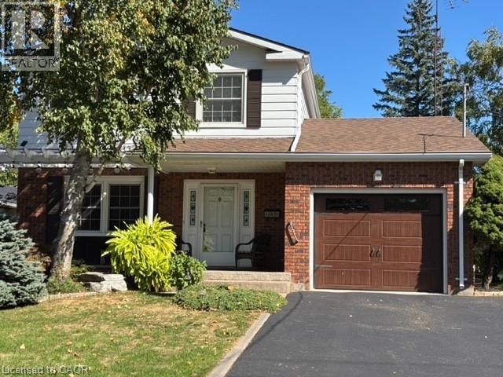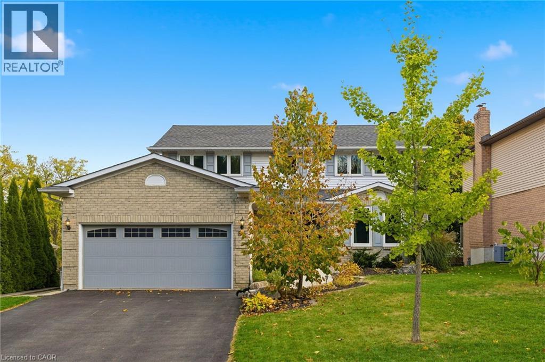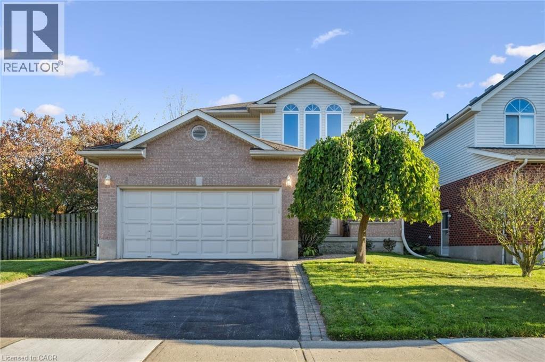596 Lakeview Drive
Woodstock, Ontario
Welcome to this stunning stone bungalow in the desirable Alder Grange community of Woodstock. Set on a generous 66 x 218 lot backing onto walking trails, this home offers exceptional privacy and curb appeal with mature gardens. Inside, a spacious foyer with dual closets leads to an open-concept Family Room, Eating Area and Kitchen - perfect for entertaining. The Family Room features built-in cabinetry, sound-surround & a gas fireplace. The Kitchen boasts a Solatube skylight, breakfast bar, silestone countertops, double sink, ample cabinetry and a pantry. Enjoy meals in the casual Eating Area, formal Dining Room or the screened & glassed-in Sunporch. The Principal Bedroom is a private retreat with California shutters, a walk-in closet and an ensuite featuring a glass shower, jetted tub and heated floors. Additional rooms include a comfortable Guest Bedroom with double closet, a 4-piece bath and an Office/Bedroom with built-ins. A convenient Laundry/Mudroom offers a closet, built-in ironing board and a 2-piece bath. Hardwood and ceramic floors, pot lights, high ceilings and abundant windows fill the main level with light. The finished basement includes a spacious Rec Room with a bar area, built-ins, wine rack, wine cooler, gas fireplace and laminate flooring. A large Utility Room provides ample storage, a 400-amp panel, air exchange, irrigation controls, central vacuum and a walk-up to the double garage with epoxy floors. Outdoor spaces are perfect for entertaining with a stamped concrete driveway, patio, hot tub and gas BBQ. A pathway leads to the 18 x 36 inground saltwater pool with Gazebo, hidden solar blanket, clear deck system and solar/gas heating. This property is the complete package for buyers seeking a beautiful home in one of Woodstock's premier neighbourhoods. Don't miss your chance to make 596 Lakeview Drive your new paradise! (id:46441)
34 Regatta Drive Unit# 89
Port Dover, Ontario
Welcome to Relaxation on The Links at Dover Coast. Situated in one of the most sought after areas in Port Dover with over 3,000 sq.ft of living space this home has it all. From the gleaming hand scraped hardwood floors to the towering cathedral ceilings this home is a must see. With 2+1 Bed, 3.5 Baths there is ample room for your guests. The chef in your family will enjoy the gourmet kitchen area complete with granite counter tops, built in appliances and the ultimate walk-in pantry. The Main Floor consists of a Large Master Bedroom complete with an ensuite along with a walk-in closet, guest bedroom, den and great room with gas fireplace and cathedral ceilings. Now we move up to the loft which has a large TV room with gas fireplace and third bedroom complete with 4 pc bath. For those game nights there is a large Recreational Room on the lower level with electric fireplace, 2 pc bath and a large bonus room. Minutes from all the downtown amenities including Dining, Theatre, Beach, Lake, Marina to name a few. Make Port Dover your next move. (id:46441)
81 Timber Creek Crescent
Fonthill, Ontario
Welcome to 81 Timber Creek Crescent – a stunning 3+2 bedroom, 3-bath bungalow nestled in one of Fonthill’s most prestigious executive neighbourhoods. Tucked within the trees on a generous 60ft x 140ft lot, and featuring classic style, this home offers the perfect blend of peaceful living and convenience, with downtown, shops, schools, and Hwy 406 just minutes away. Inside, you’ll find an airy open-concept layout with a soaring cathedral ceiling, oversized windows, and a gas fireplace that anchors the inviting living space. The kitchen and dining area overlook a private backyard oasis complete with a 15x24 ft concrete patio and 16x16 ft privacy deck beside the pool. The main floor bedrooms have been updated with newer bamboo flooring, and the primary suite includes a walk-in closet and spa-inspired ensuite with soaker tub and double sinks. The thoughtfully finished basement (2024) adds two bright bedrooms, a cozy rec room with a second gas fireplace, plus a gym and 3pc bath! With 3,200 sq ft of finished living space, Timberline 50-year shingles (2019), some newer kitchen appliances, and recent pool upgrades, this is the perfect home for growing families, active retirees, and those looking for extra space to host guests or work from home. You do not want to miss out! (id:46441)
906 King Street E Unit# 1c
Cambridge, Ontario
Downtown Preston on King Street with access to everything you need. 1 bedroom unit with an updated bathroom and brand new kitchen with a new refrigerator. This unit has a dedicated dinette area and foyer for added space. The units have recently been painted with new floors and a deep cleaning ready for it's next tenant. Building has on site new laundry that is included in the rent. Parking available. (id:46441)
906 King Street E Unit# 2c
Cambridge, Ontario
Downtown Preston on King Street with access to everything you need. 2 bedroom unit with an updated bathroom and brand new kitchen . The units have recently been painted with new floors and a deep cleaning ready for it's next tenant. Building has on site new laundry that is included in the rent. Parking available. (id:46441)
906 King Street E Unit# 1a
Cambridge, Ontario
Downtown Preston on King Street with access to everything you need. 1 bedroom unit with an updated bathroom and brand new kitchen with new refrigerator and stove. The units have recently been painted with new floors and a deep cleaning ready for it's next tenant. Building has on site new laundry that is included in the rent. Parking available. (id:46441)
46 Bridge Street E
Kitchener, Ontario
Imagine building a beautiful new home set back with a double or triple garage or Welcome to a rare opportunity to own a detached home on an incredible lot for less than the price of a condo or townhome! This property is perfect for those with vision—whether you're looking to renovate, restore, or rebuild. The existing home is in need of work, making it an ideal sweat equity project, but if a full rebuild is in your plans, the lot also offers the potential to construct a new home (note: new builds must be slab-on-grade, no basement, per Grand River Conservation Authority – letter available). Set on a sprawling, park-like lot measuring approximately 82.9 x 291.61 ft x 45.63 ft x 339.28 ft, the property features a detached house with garage, country-sized kitchen, living room, 4-piece bath, an upper-level bedroom accessed through the main floor bedroom, and an unspoiled basement. With parking for 4+ vehicles and space to grow, this home offers flexibility to suit your needs. There’s even room to expand—add up to 500 sq ft on the ground level and another 500 sq ft on a second story. Location is everything, and this home delivers! Walk to the Grand River for fishing, canoeing, or peaceful riverside strolls. You’re also just a short walk from the Bridgeport Community Centre, which features a park and an outdoor skating pad in winter and rollerblading/skating in the summer. The property is next to the Bridgeport soccer fields and ball diamonds, offering great recreational options for families. Enjoy easy access to Waterloo, Breslau, Cambridge, and Guelph, making commuting or running errands a breeze. No open houses—book your private showing today and explore the potential this spacious property has to offer! (id:46441)
35 Haddaway Court
Cambridge, Ontario
Experience modern family living at its best at 35 Haddaway Court! Beautifully updated detached home on a quiet cul-de-sac with no rear neighbours, located in one of Cambridge’s most desirable neighbourhoods. Featuring 3 spacious bedrooms, 2.5 baths, and an attached garage, this home offers style, comfort, and convenience. The newly renovated kitchen showcases sleek finishes and ample counter space, flowing seamlessly into the open-concept living and dining areas with updated flooring throughout. Enjoy a fully finished basement with a cozy gas fireplace and 3-piece bath—ideal for a rec room, home office, or guest suite. Step outside to a private backyard with a two-tiered deck and patio, perfect for entertaining or relaxing. Close to parks, schools, shopping, and Hwy 401. Move-in ready and sure to impress! (id:46441)
1033 Bayview Point Road
Lake Of Bays (Ridout), Ontario
This cherished family cottage is a once in a generation opportunity on the coveted shores of Lake of Bays, Muskoka. Set on nearly an acre with over 100 feet of west facing shoreline, it offers panoramic sunset views, crystal clear deep water, and a dramatic cliffside setting perfect for swimming, boating, and even a little cliff jumping. Perched atop a scenic bluff, the classic three bedroom cottage captures the essence of Muskoka living with its open concept design, lakeview deck, and metal roof that sings with the rhythm of summer rain. Move in ready, yet brimming with potential, it invites you to refresh, expand, or envision your dream retreat while preserving its timeless character. Follow the iconic 100 step cliffside staircase down to your private dock, where sun drenched days and evening swims await. Just a five minute boat ride to Dorset, you'll enjoy the perfect balance of peaceful seclusion and small town charm, from the general store and lookout tower to local markets and festivals. A rare Muskoka gem where every sunset feels like a personal invitation to slow down, connect, and create memories that last a lifetime. (id:46441)
191 George Street S
Arran-Elderslie, Ontario
4 Bedroom raised bungalow on a large lot in a desirable neighborhood of the Charming Village of Paisley. This front split raised bungalow features a Kitchen, Dining Room, Living Room, Primary Bedroom + 2 other Bedrooms and a 4 piece Bathroom on the main floor. The lower level features a Rec Room, Bedroom, Utility/Laundry Room Combination, Workshop, Storage Room, Cold Room and a 3 piece Bathroom. There is a large rear yard that is partially fenced and a 4 vehicle driveway. Paisley is approximately 25 minutes to Bruce Power and 20 minutes to the famous Lake Huron shoreline and sunsets in Port Elgin. The Village offers all of the amenities you need including the rail trail for hiking and snowmobiling, 2 rivers to fish and canoe or kayak, as well as several heritage buildings you can admire as you walk through the beautiful downtown. The home is close to the school, the downtown shopping area as well as the rivers and trail system. Don't be disappointed and book your showing today. (id:46441)
229 Veronica Drive
Kitchener, Ontario
This is a great starter home with a single garage (bonus is an inside entry from the garage). Great neighborhood with schools near by, lots of parks, trails and close to shopping. Deep, fenced (138 ft. )lot. new roof in June 2022, updated electrical panel to breakers & pigtailed outlets (see paperwork available upon request). All 3 bedrooms are spacious . woodstove (recent wett inspection report is available). Now is the time to get into the market. (id:46441)
10 Granite Ridge Trail
Waterdown, Ontario
Rare find - freehold townhouse 4 bedrooms + main floor den, primary ensuite bathroom connecting through walk-through closet and bonus junior ensuite inside front bedroom. Situated in one of Waterdown's most desirable new neighbourhoods, 10 Granite Ridge Trail is an exceptional end-unit freehold townhome offering a stylish, carpet-free interior and high-end finishes and upgrades throughout. With four bedrooms, four bathrooms, and over 2,400 sq. ft. of above-grade living space, this home has been meticulously maintained and feels like new. The elegant stone and brick exterior provides timeless curb appeal. Inside, the open-concept main floor features soaring 9-foot ceilings, luxury vinyl plank flooring, and an interior entrance from the garage. The front office den offers the ideal workspace away from the main living area. The kitchen impresses with granite countertops, upgraded stainless steel appliances including a gas stove, and gold-accent lighting and fixtures. The kitchen flows seamlessly into the dining and living spaces, perfect for entertaining and family living. Upstairs, the primary suite features a stunning walk-through closet with access to a spa-like ensuite complete with a custom glass shower, upgraded 12x24 porcelain tile, and double quartz vanity. A second bedroom highlights a vaulted ceiling and Palladian window, while another includes its own private ensuite. The home is carpet-free throughout and finished with plantation shutters on every window for a refined touch. The lower level offers a full-height unfinished basement with a 3-piece rough-in, ready for your personal design. Outdoor space includes a deck for relaxing, plus a private garage and driveway. Located in an amazing Waterdown location, you can walk to Sweet Paradise, nearby parks, schools, shops, restaurants, and transit, with quick access to major highways and the Aldershot GO Station. This home combines luxury, function, and an unbeatable location-nothing to do but move in! (id:46441)
36 Pinecreek Road
Waterdown, Ontario
Discover this spacious and thoughtfully updated 2-storey home in the heart of Waterdown. Offering 2,279 square feet, plus a fully finished basement; this home is ideal for families or those seeking extra space. Located within walking distance to schools, parks, the YMCA and just minutes from public transit, restaurants and everyday amenities, this home offers the perfect combination of comfort, updates and convenience. With 3+2 bedrooms, this home features a primary suite complete with a beautifully renovated 5-piece ensuite while the main bathroom has also been stylishly updated. An upper-level family room with a gas fireplace provides a cozy retreat and hardwood floors run throughout the living room, dining room, stairs and the family room for a warm, cohesive feel. The updated kitchen is both functional and stylish featuring a large island with seating for four and a built-in wine fridge, perfect for everyday living and entertaining. The finished basement adds a spacious rec room with a second gas fireplace, a 3-piece bathroom and 2 additional bedrooms. Step outside to a well-designed backyard with a tiered deck, hot tub, pergola and shed—ideal for relaxing or hosting friends and family. Additional updates include a repaved driveway (2024) and newer windows. Don’t be TOO LATE*! *REG TM. RSA. (id:46441)
27 Mill Street
Kitchener, Ontario
LIVE VIVIDLY AT VIVA – THE BRIGHTEST ADDITION TO DOWNTOWN KITCHENER. Welcome to Viva, a vibrant new community on Mill Street near downtown Kitchener, where life effortlessly blends nature, neighbourhood, and nightlife. Step outside your door and onto the Iron Horse Trail — walk, run, or bike with seamless connections to parks, open green spaces, on and off-road cycling routes, the iON LRT system, and downtown Kitchener. Victoria Park is just steps away, offering scenic surroundings, play and exercise equipment, a splash pad, and winter skating. Nestled in a professionally landscaped setting, these modern stacked townhomes showcase stylish finishes and contemporary layouts. This Hibiscus interior model features an open-concept main floor, perfect for entertaining, with a kitchen that includes a breakfast bar, quartz countertops, stainless steel appliances, and luxury vinyl plank and ceramic flooring throughout. Offering 1,174 sq. ft. of bright, thoughtfully designed living space, the home includes 2 bedrooms, 1.5 bathrooms, and a covered porch — ideal for relaxed living in the heart of Kitchener. Enjoy a lifestyle that strikes the perfect balance — grab your morning latte Uptown, run errands with ease, or unwind with yoga in the park. At Viva, you’ll thrive in a location that’s close to everything, while surrounded by the calm of a mature neighbourhood. Heat, hydro, water, and hot water heater are to be paid by the tenant(s). Good credit is required, and a full application must be submitted. AVAILABLE November 17th. Please note the interior images are from the model unit - this is an interior unit. (id:46441)
682 Gould Street
South Bruce Peninsula, Ontario
Affordable and full of potential - this 2-bedroom, 1-bath home in Wiarton is the perfect opportunity for first-time buyers, investors, or those looking to downsize. Set on a desirable corner lot, this property offers great curb appeal and extra outdoor space for gardening, entertaining, or relaxing. The detached double-car garage provides ample room for vehicles, storage, or a workshop. Inside, the home offers a practical layout with plenty of natural light. While it could use some updating, the solid structure and manageable size make it an excellent canvas for your personal touch. Located close to all in-town amenities - shops, schools, parks, and the waterfront - this home combines small-town convenience with great value. Don't miss this chance to enter the housing market or simplify your lifestyle at an affordable price point! (id:46441)
967 - 316489 31st Line
Zorra, Ontario
Welcome to this immaculately maintained 2-bedroom, 2-bathroom home with a spacious den, located in the highly desirable Happy Hills Retirement Resort. This charming residence offers comfort, convenience, and resort-style amenities. Step inside to discover a generous living area, and a well-appointed kitchen and dining room, along with in-suite laundry. The den provides excellent flexibility-perfect for a home office, hobby space, or guest room. Outside, enjoy the thoughtfully designed exterior with a concrete driveway, interlocking paver walkway, composite decking, and well appointed rear deck-ideal for relaxing outdoors or welcoming guests. The carport adds both convenience and protection from the elements. Residents of Happy Hills enjoy an incredible lifestyle with access to a recreation hall, indoor heated pool, community events, on-site mail delivery, and secure gated entry-all in a friendly, well-kept neighborhood atmosphere. Don't miss this opportunity to join one of the area's most sought-after retirement communities. This home is move-in ready and waiting for you to make it your own! (id:46441)
23 Collingwood Street
Guelph (Riverside Park), Ontario
Welcome home to 23 Collingwood Street, nestled in Guelph's sought-after Riverside Park neighbourhood. This charming bungaloft features two main-floor bedrooms and a spacious primary suite just upstairs. The main level showcases beautiful hardwood flooring and an open-concept kitchen and living area, completely updated in 2018 for modern comfort and style. The finished lower level offers even more living space, with a fourth bedroom, a cozy rec room with a gas fireplace, a full three-piece bathroom, laundry, and plenty of storage. Step outside to enjoy a private backyard with a newer deck and a storage shed-perfect for relaxing or entertaining. The property also includes an attached garage and parking for 4+ vehicles. Located within walking distance of Riverside Park, shopping, scenic trails, and more, this home blends comfort, convenience, and character in one of Guelph's most beloved communities. (id:46441)
47 Hillcrest Drive
Guelph (St. George's), Ontario
OPEN HOUSE SAT 2-4PM! Located just steps to the coveted St Georges Park, this beautiful home is tucked onto a quiet crescent at the top of the hill in the St Georges Park neighbourhood. 47 Hillcrest is a charming bungalow that features a rear addition built in the early 2000's. It is deceiving from the exterior, but this home is now over 2000sf in size. When you enter, you'll notice the original charm that has been maintained throughout the years. The living room is bright and airy, thanks to the bay window at the front and connects to the dining room through a large arched opening. Further back, you'll find an open concept kitchen with ample peninsula seating. At that back of the addition is a huge family room with gas fireplace that overlooks the backyard, which is connected via a large sliding door (2024) and offers privacy on the deck (2023). There is also main level laundry! Upstairs there is a spacious primary suite with walk in closet and ensuite. The lower level is fully finished and offers tons more living space including an additional bedroom, 3pc bathroom, rec room, den, storage and more. As part of the main level and basement addition (all permitted), the home was upgraded to 200 AMP service. Low maintenance great sized backyard with natural gas hookup for a BBQ. There is a detached garage (new roof 2025) and mutual parking with total parking space for 2 cars. This home should be on your 'must see' list! Hillcrest Dr is a street of friendly neighbours who take pride in their homes and this home located in the desired King George French Immersion catchment. Walkable to downtown Guelph, GO/ Via, grocery stores and many other amenities. Don't miss it (id:46441)
305 Main Street
Cambridge, Ontario
EXCELLENT LOCATION! GREAT PRINCIPLE RESIDENCE in a safe, established, desirable neighbourhood, and an ideal location for commuting in all directions on a HUGE LOT! This Beautiful 5bed 2bath home in thriving Galt is the FOREVER TYPE of home just under 3000sqft of livable space including the semi-finished basement. Enjoy proximity to top-rated schools, excellent parks, walking trails, and steps to all kinds of shopping. Newer stainless steal appliances, Fresh paint (2021), Furnace (2021) & AC (2021), so you dont have to replace these higher ticket items. The oversized private fenced backyard with double door access through the garage is full of potential for peaceful gardening, a future pool, additional structures etc., and also features a raised large newer deck. This space is perfect for summer BBQs, lawn games, gardening, or simply relaxing under the shade of mature trees. Inside, enjoy a large functional layout with the flexibility for main floor living (Bedroom, Full Bathroom and added Laundry), or convert to a den/living room, or expand the kitchen. This home really is ideal for families and/or entertainers and the various rooms lend itself great to those working from home. Finished basement adds flexible space for a rec-room, office, home gym or guest suite, and plenty of storage. Upgrades include new fascia and soffits (Aug 2025) for fresh curb appeal, and a roof replaced in 2016, inspected in Aug 2025 for peace of mind knowing the roof has many years left. This home blends comfort and convenience with care and style. If youve been searching for a home that offers space, updates, and a convenient location, this is it! Galt is a thriving community witnessing recent developments like the gaslight district offering entertainment, trendy restaurants, nightlife and more! 305 Main Street is perfect for first-time buyers, growing families, or anyone looking for a move-in ready home close to everything. Homes like this are rare especially with a larger lot! (id:46441)
143 St James Street S
Waterford, Ontario
One owner 2 storey home ready for a new family. Large living room complete with a gas fireplace and loads of room to relax. The dining room is large enough for family gatherings. The kitchen and entryway have ceramic tile for ease of maintenance. The dinette is a bonus and can be used daily or as overflow for larger families. The sunroom is to die for with large wrap-around windows and dual skylights and a beamed ceiling. A 2 pc. bathroom completes this floor. The upstairs includes a 4 pc. bathroom and 3 bedrooms all with closets. The basement has another 3 pc. bathroom, a family room with a fireplace, a large laundry room with room for a work desk. A storage room completes the basement. All rooms on main and upper floors are hardwood. Step outside from the sunroom to a professionally landscaped rear yard. The 22' X 21' stone patio with a 12' X 12' gazebo complete with stone accents, sets the mood for outdoor entertaining. A stone bar area, complete with built-in fridge unit is always popular. An 8.5' X 8.5' Grand River shed for your storage needs is also included. As is a 10' X 8' shed for even more storage. At the rear is a 16' X 22' shop joined by a doorway to the 15' X 22' garage complete with auto garage door opener. The rear of the property is serviced by a fire lane. Sit on the covered front porch complete with a pergola and watch the world go by. A single car garage with double paved driveway also. All this and on the Pumpkinfest & Christmas parade route can be yours. Stop and have a look. (id:46441)
84 Chatterson Drive
Ancaster, Ontario
Location, Location, Location! Come view 84 Chatterson Drive to explore the highly sought-after OakHill neighbourhood of Ancaster. This family-friendly locale is known for its picturesque surroundings providing peace & quiet, while simultaneously offering schools, amenities, restaurants, shops, places of worship and highway access in minutes. Situated in close proximity to conservation trails with access to the Dundas Valley a short walk away, this location is an added bonus for avid outdoor enthusiasts. Notably, the path a few doors down from this home leads to Somerset Park with expansive green space for kids and pets to play! Set on a 60 X 110 lot, this 4 Bed, 3.5 bath home boasts double driveway, double garage and impressive composite deck, complete with outdoor gazebo and string lights. Don't miss the finished basement, complete with isolated media room with platform seating, spacious recreation room with games area and separate den/office with window. The lower-level is the perfect space for families to enjoy movies or games, home gym or guest/teen retreat, complete with 3 piece lower level bathroom. Relax and entertain across the traditional floor plan which includes front living room, cozy family room and formal dining room with hardwood flooring. An open eat-in kitchen with sight lines overlooking the backyard is convenient for watching kids play outside. Better yet? The main-level laundry/mudroom combo benefits from garage access and a separate entry to side yard. The upper level boasts four bedrooms including a spacious primary bedroom with dual closets and ensuite bath. Additional upper level bedrooms are ready for your personal design finishes, sharing a 4 piece bath. The easy-to-maintain backyard offers privacy with a canopy of mature trees. Amongst quiet streets lined with custom built homes and carved along the conservation area, 84 Chatterson Drive is a great opportunity to enter idyllic OakHill, where comfort meets convenience! RSA. (id:46441)
410 Northfield Drive W Unit# C7
Waterloo, Ontario
ARBOUR PARK – THE TALK OF THE TOWN! Discover North Waterloo’s most anticipated new address at Arbour Park, where modern living meets natural beauty. These newly built stacked townhomes are perfectly positioned beside the peaceful Laurel Creek Conservation Area, offering the ideal combination of tranquility and urban convenience. Commuting is effortless with quick access to Highway 85 and direct connectivity to the 401, while parks, schools, shopping, and dining are all just moments from your doorstep. Now available is this Aspen model, offering 675 square feet of thoughtfully designed living space. Featuring 1 spacious bedroom + den, a modern 4pc bathroom, and a walk-out patio. You’ll love the contemporary kitchen with stainless steel appliances, the convenience of in-suite laundry, and the comfort of being tucked away in a mature, established neighbourhood. Utilities including hydro, water, tenant insurance, and hot water heater are the responsibility of the tenant. A full credit report, including score and history, is required with all applications. Available for immediate occupancy, this is your opportunity to experience modern living in one of Waterloo’s most desirable communities. (id:46441)
1291 Gordon Street Unit# 216
Guelph, Ontario
Great Opportunity for Investors & University of Guelph Parents! Very Bright and Spacious 4 Bedroom & 4 Bath Unit in this High Demand Condo Built for Guelph Students. Fully Leased this School Year! Overlooking Green space! Property Shows very well!! Freshly Painted. Quality Laminate Floors. Large Living/Dining Room Combo. Modern Kitchen features quartz counters, backsplash & Stainless-Steel Appliances. Two Bedrooms are currently rented out with two bedrooms open for any new owners. This building provides amazing amenities including a media room, games room, study rooms, concierge, outdoor patio and visitor parking. Ensuite Stacked Washer/Dryer. Short Bus Ride Straight to Guelph University! (id:46441)
690 Coldstream Drive
Waterloo, Ontario
Wow! Fantastic opportunity to own this wonderful family home sitting on a premium oversized lot in one of Waterloo’s most sought-after, picturesque neighbourhoods. This property truly offers endless space, inside and out. From the moment you arrive, you’ll love the family-friendly community and unbeatable location—just moments from Laurel Creek Conservation, St. Jacobs Farmers’ Market, scenic walking trails, schools, parks, the YMCA, library, and so much more. Step inside to an inviting open-concept main floor featuring: Beautiful hardwood flooring A STUNNING double-sided fireplace, convenient 2-piece bath, a bright and spacious kitchen with large island, coffee nook, and stainless steel appliances. Enjoy seamless indoor-outdoor living with two walkouts leading to your fully fenced, private backyard oasis—complete with a large L-shaped deck, perfect for entertaining, summer BBQs, and family relaxation. Upstairs boasts three spacious, sun-filled bedrooms, including a gorgeous primary suite with vaulted ceiling, feature window, and private ensuite. The basement offers even more potential—ideal for a rec room, home gym, kids’ playroom, man cave or extra storage. Many updates include: Attic and master bedroom insulation upgraded to R60 , master bedroom window (2018) fridge (2024) Stove (2025) Furnace (2019) and owned water heater. This home checks every box—from its pool-sized yard, charming front porch, and prime corner lot, to its move-in-ready condition. Turnkey, stunning, and truly a MUST SEE! BOOK YOUR VIEWING TODAY! (id:46441)

