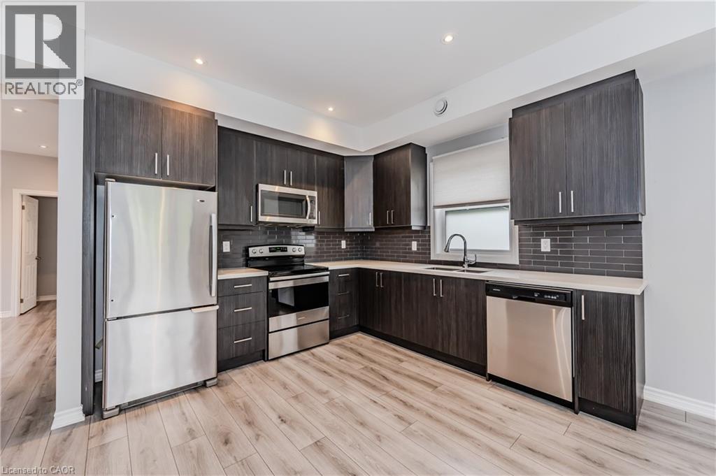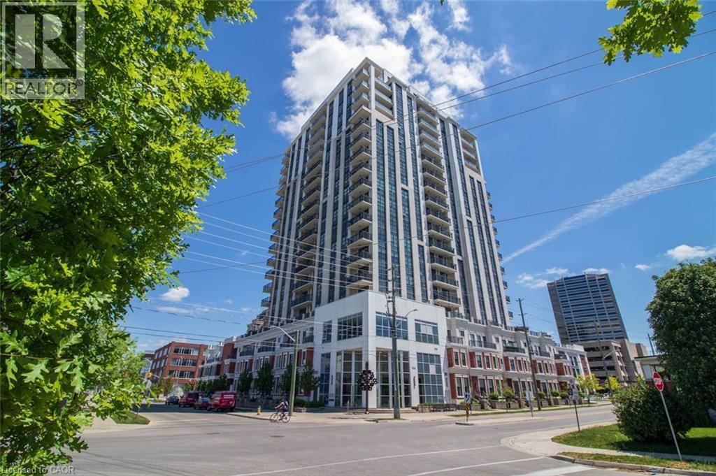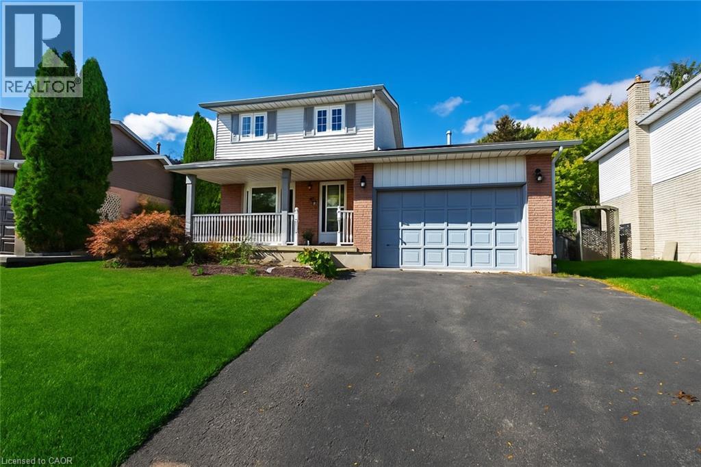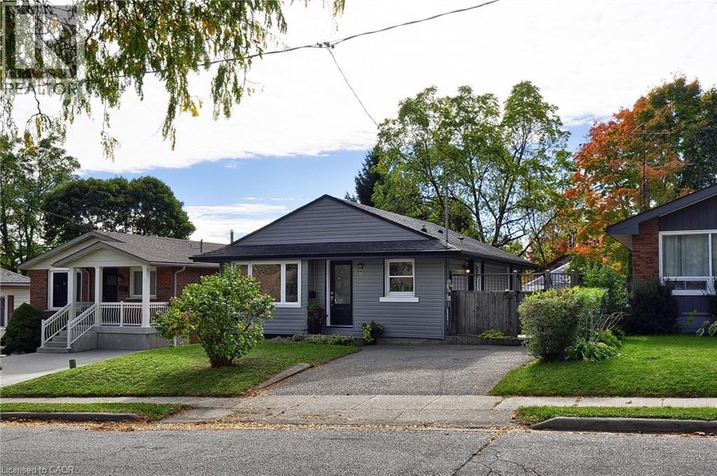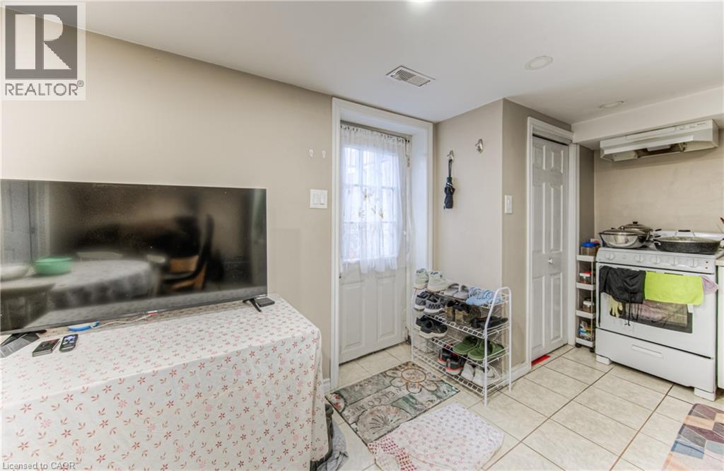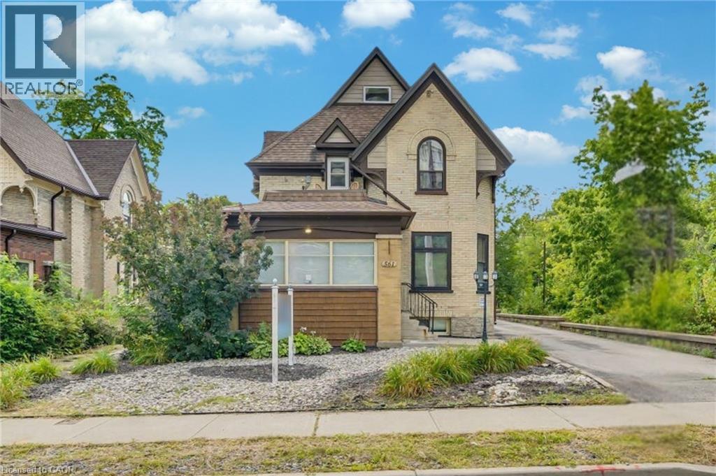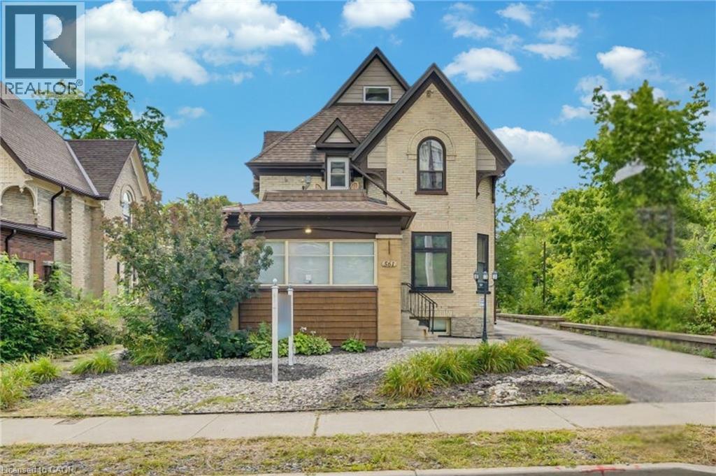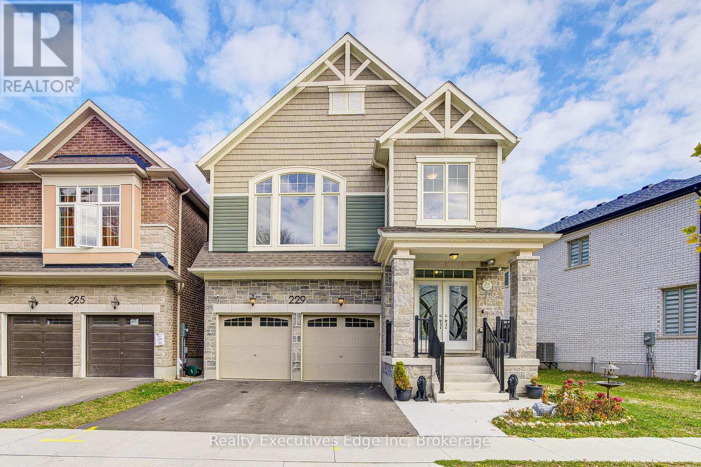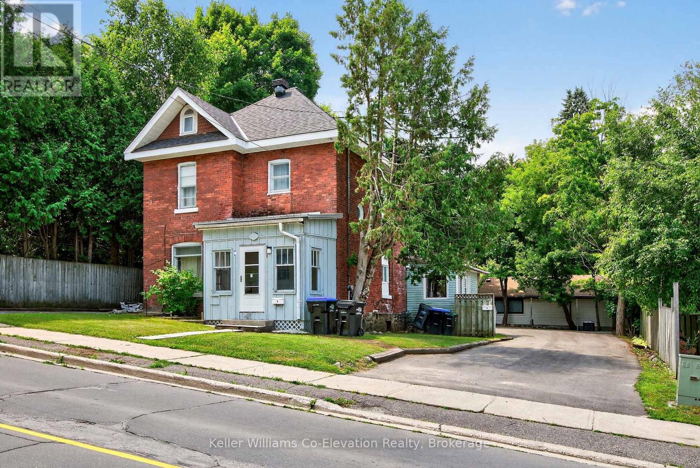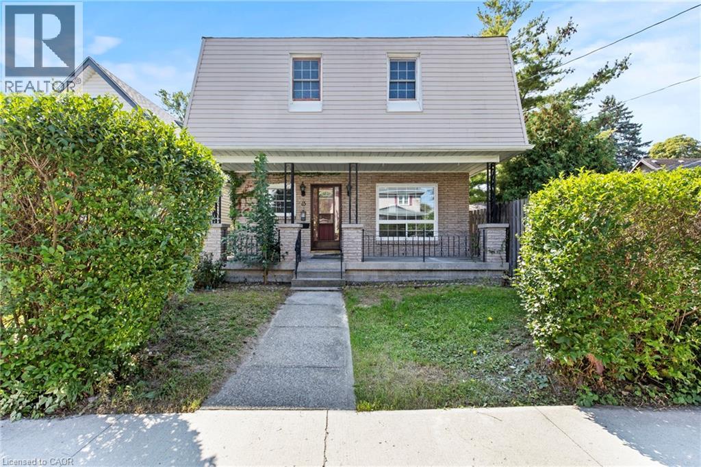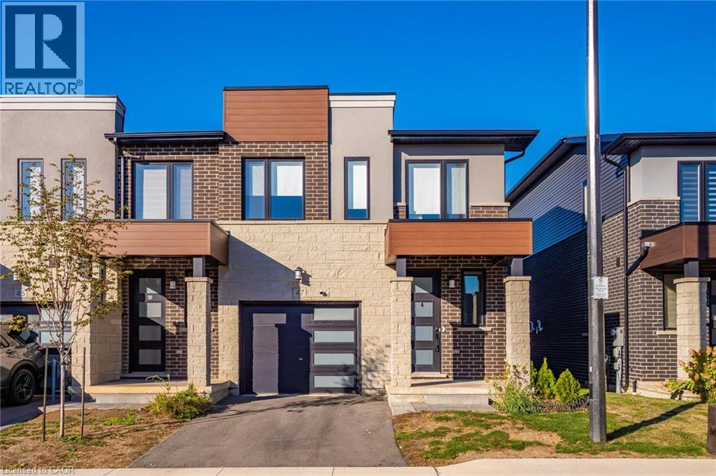17 Mary Street Unit# 3
Kitchener, Ontario
WELCOME HOME to this bright and welcoming UPPER unit in a fantastic triplex. This carpet free, open concept unit offers 2 bedroom, 2 full bath plus den. The large windows throughout, flood this modern unit with light. Gorgeous kitchen with tons of cabinets and granite counter tops making this unit ideal for meal prep! 2 spacious bedrooms with the primary bedroom offering 3 piece en-suite and large walk in closet. In suite laundry and parking included. Ideal location as it is steps away from Grand River Hospital, transit and Uptown Waterloo. 13 minute bus ride to Wilfred Laurier University in Waterloo. THIS IS TRULY A MUST SEE UNIT, BOOK A SHOWING TODAY!! (id:46441)
144 Park Street Unit# 1502
Waterloo, Ontario
Welcome to 144 Park St! Unit 1502 features 958 sqft, Carpet Free 2 beds + den, 2 full bathrooms (one is ensuite) and amazing views. Many upgrades including granite counters, stainless steel appliances, hardwood flooring throughout, lighting and custom window coverings. Walking distance to great shops and restaurants. Easy access to the LRT to take you to the University areas or Downtown Kitchener. Close to the Iron Horse trail for those outdoor adventures. Amazing building amenities including a fitness centre, theatre room, event lounge and an outdoor terrace. Available for December 1st! (id:46441)
52 Rushbrook Drive
Kitchener, Ontario
FOR RENT – RARE OPPORTUNITY WITH IN-GROUND POOL (opened and closed by the landlord yearly)! Make the most of summer in this beautifully maintained and updated 2-storey home — complete with a gorgeous in-ground pool! Properties like this rarely come up for rent, offering the perfect blend of luxury, comfort, and convenience. Step onto the charming front porch and into a welcoming foyer with a convenient closet nook. The sunlit living room features a large front window, filling the space with natural light. From there, flow seamlessly into the open-concept dining area and stunning chef’s kitchen — featuring built-in appliances, a dedicated desk/workspace, a walk-in pantry, an oversized island, and abundant counter space. A bay window overlooking the backyard oasis makes the perfect home for your plants or morning coffee. Step outside into your fully-fenced private retreat — complete with a sparkling pool, pergola, and shed — ideal for lounging, entertaining, or a refreshing dip on a hot day. Upstairs, you’ll find spacious bedrooms with ample natural light and an updated full bathroom. The primary bedroom is a standout, boasting custom-built-in closets that add style and smart storage.The finished basement is the ultimate man cave — offering a cozy rec room with a modern fireplace, a second full bathroom (fully updated), laundry, and plenty of storage space. Additional features include an oversized garage, double driveway, and carpet-free living throughout. Located in a family-friendly neighbourhood close to everything you need — top-rated schools, parks and trails (Huron Natural Area, McLennan Park, and Rittenhouse Park), shopping, public transit, and quick access to major highways. Don’t miss your chance to rent this one-of-a-kind home with a pool — it’s everything you’ve been waiting for! (id:46441)
47 Fourth Avenue
Cambridge, Ontario
Welcome to this stunning, fully renovated home tucked away on a quiet, tree-lined street in desirable West Galt. Every inch of this property has been thoughtfully updated, simply move in, unpack, and enjoy years of worry-free living. Step inside to discover bright, open-concept living enhanced by luxury laminate flooring that flows seamlessly throughout the main level. A large picture window bathes the space in natural light, creating a warm and inviting atmosphere perfect for family living. The brand-new, modern kitchen is a true showstopper, featuring crisp white cabinetry, stainless steel appliances, and sleek finishes. The convenient side door leads to a private patio and fully fenced backyard, ideal for morning coffee, summer BBQ's or quiet evenings under the stars. The beautifully updated 4-piece bathroom showcases modern design and high-end craftsmanship, perfectly complementing the home’s fresh, contemporary feel. Head downstairs to the fully finished basement, offering an expansive rec room or family room, a spacious additional bedroom, and a stylish 3-piece bathroom. This flexible space is perfect for entertaining guests, setting up a home office, or creating an in-law suite. With new vinyl siding, modern finishes throughout, and a turnkey design, this home combines style, comfort, and convenience in one perfect package. Don’t miss your chance to call this West Galt gem your own! (id:46441)
3 Brock Street
Kitchener, Ontario
Clean 1 bed 1 bath lower level unit with in-suite laundry and 1 parking space included! Amazing location walking distance to all amenities including Victoria Park, Iron Horse Trail, grocery stores, restaurants and downtown Kitchener. Well maintained property offers comfort and convenience. Tenant pays hydro, extra parking and storage space may be available. (id:46441)
561 Queen Street S
Kitchener, Ontario
Discover the potential of 561 Queen Street S, a rare mixed-use commercial property available in the heart of downtown Kitchener. This well-maintained building offers incredible versatility for a wide range of businesses, making it an ideal choice for entrepreneurs or organizations looking for a central location with excellent exposure. Property Highlights: Main Floor, second Floor & Basement Included, Offering multiple rooms, open work areas & storage potential, this property provides the flexibility to configure your space to suit your business model. Mixed-Use Zoning – Supports a variety of commercial uses such as professional offices, retail, medical/healthcare, educational/training facilities, wellness services & more. High Visibility Location – Situated along a busy street with strong traffic counts, ensuring consistent exposure & accessibility for clients & customers. Ample Parking: 9 dedicated surface parking spaces, making it convenient for both staff & visitors. Modern Updates: The property has been upgraded with newer electrical and plumbing systems, 2 furnaces, 2 A/C units & separate hydro meters for efficiency & peace of mind. Functional Layout – Five spacious offices/rooms on the main floor with plenty of natural light, plus a full basement that can be utilized for additional offices, storage or specialized business operations. This property offers a turn-key leasing opportunity for businesses seeking a well-located, flexible space with parking convenience and the ability to tailor the interior to their needs. With excellent visibility and easy access to major routes and public transit, this property ensures strong connectivity to the broader Kitchener-Waterloo region. Opportunity: Whether you’re launching a new venture, expanding an existing business, or relocating to a more strategic location, this property provides the space, zoning, and amenities to support your growth. Book your showing Today! (id:46441)
561 Queen Street S
Kitchener, Ontario
Discover the potential of 561 Queen Street S, a rare mixed-use commercial property available for lease in the heart of downtown Kitchener. This well-maintained building offers incredible versatility for a wide range of businesses, making it an ideal choice for entrepreneurs or organizations looking for a central location with excellent exposure. Property Highlights: Main Floor & Basement Included, Offering multiple rooms, open work areas & storage potential, this property provides the flexibility to configure your space to suit your business model. (Second floor residential unit is not included in lease.) Mixed-Use Zoning – Supports a variety of commercial uses such as professional offices, retail, medical/healthcare, educational/training facilities, wellness services & more. High Visibility Location – Situated along a busy street with strong traffic counts, ensuring consistent exposure & accessibility for clients & customers. Ample Parking: 9 dedicated surface parking spaces, making it convenient for both staff & visitors. Modern Updates: The property has been upgraded with newer electrical and plumbing systems, 2 furnaces, 2 A/C units & separate hydro meters for efficiency & peace of mind. Functional Layout – Five spacious offices/rooms on the main floor with plenty of natural light, plus a full basement that can be utilized for additional offices, storage or specialized business operations. This property offers a turn-key leasing opportunity for businesses seeking a well-located, flexible space with parking convenience and the ability to tailor the interior to their needs. With excellent visibility and easy access to major routes and public transit, this property ensures strong connectivity to the broader Kitchener-Waterloo region. Opportunity: Whether you’re launching a new venture, expanding an existing business, or relocating to a more strategic location, this property provides the space, zoning, and amenities to support your growth. Book your showing Today! (id:46441)
257 Wright Crescent
Niagara-On-The-Lake, Ontario
Beautiful Home in a Sought After Neighbourhood. Welcome to this stunning family home, ideally situated beside a park and playground and just across from a golf course. The main floor features a modern kitchen with quartz counters and island seating, stylish backsplash, stainless steel appliances, and a walkout to a private patio perfect for outdoor dining. Enjoy bright and inviting living and dining rooms, a cozy family room with a gas fireplace, convenient main floor laundry, and inside access to the double garage. Upstairs, you'll find 4 generous bedrooms plus a 4 piece bath, including a spacious primary retreat with a walk in closet and a luxurious 5 piece ensuite. The fully finished basement adds even more living space, offering a large recreation room, an additional bedroom, a 3 piece bath, and a dedicated home office ideal for remote workers or students seeking a quiet workspace. There's also a cold room and plenty of extra storage. The fully fenced backyard offers great patio space with gazebo, perfect for entertaining and enjoying the outdoors. Located just minutes from the QEW, 406, Niagara College, shopping, dining, entertainment, schools, and public transit, this home combines comfort, convenience, and lifestyle in one exceptional package. (id:46441)
229 Forestwalk Street
Kitchener, Ontario
Welcome to this beautiful modern home for sale, offering the perfect combination of luxury, comfort, and location. Ideally situated across from a stunning forest and just steps from shopping, schools, parks, and public transit, this home delivers both urban convenience and natural serenity in one exceptional property.Step inside to discover 9-foot ceilings, an open-concept floor plan, and large windows that fill the space with natural light and capture breathtaking forest views. The upgraded kitchen features modern cabinetry, quartz countertops, stainless steel appliances, and generous storage, making it a dream for cooking and entertaining.The main living area flows seamlessly into a bright dining and family space, perfect for gatherings or quiet evenings at home. This thoughtfully designed home includes two spacious primary bedrooms, each with its own private ensuite bathroom, ideal for multi-generational living, guests, or a luxurious personal retreat. You'll also love the upgraded flooring, elegant lighting, and a neutral designer color palette. Step outside to enjoy your morning coffee or relax at sunset with the forest as your backdrop - a rare and peaceful setting so close to city amenities.This move-in-ready home offers everything today's buyers are looking for: modern design, open-concept living, and a prime location near all the essentials. Experience the best of contemporary living surrounded by nature. Don't miss your chance to own this turnkey property in one of the area's most desirable neighborhoods. Schedule your private showing today! (id:46441)
224 4th Street
Midland, Ontario
This legal duplex offers a rare opportunity to generate steady rental income with three fully self-contained units, perfectly situated in Midland's vibrant downtown core. The property includes a bright and spacious 1-bedroom, 1-bath main floor unit with on-site laundry; a second main floor unit offering 2 bedrooms and 1 bath; and a well-appointed upper-level unit with 2 bedrooms, 1 bath, a bonus den, and its own laundry facilities. With a smart layout and private living spaces, this home caters perfectly to the needs of todays renters. Outside, the partially fenced backyard offers a shared outdoor area, while two separate driveways provide ample parking for tenants. Located just minutes from Georgian Bay, marinas, downtown shops and restaurants, and all essential amenities, this property is a fantastic option for those looking to invest in a high-demand rental market. Whether you're expanding your portfolio or entering the investment space for the first time, this property offers immediate income potential and long-term value. Take possession any time this is a rare find in one of Midlands most sought-after locations. (id:46441)
15 Mccormick Street
Welland, Ontario
Opportunity Knocks at 15 McCormick Street, Welland! Looking for your first home, an income property, or the perfect house hack? This legal duplex has it all. The main floor unit is vacant and freshly renovated with new flooring and two stunning bathrooms - ready for you to move in. The lower-level unit is already rented to an excellent tenant, so your mortgage payments get a head start from Day One. For investors, this property cash flows right out of the gate, with even more upside on the horizon. For first-time buyers, its a smart way to build equity while offsetting your costs. And for the savvy house hacker, living here means you can own your home while your tenant helps pay the bills. The cherry on top? A double detached garage with concept drawings for a future garden suite - unlocking even more potential. This isn't just another listing - its a property that pays you back while you grow into it. (id:46441)
47 Bensley Lane Lane
Hamilton, Ontario
Executively built luxury townhome in the heart of Hamilton, fully upgraded from top to bottom with nearly $70,000 in builder upgrades. This stunning home features premium vinyl flooring, an elegant standing glass shower, an electric fireplace in the main living room, an upgraded kitchen with extended cabinets, an open hood range, and Level 3 quartz countertops complemented by a modern open-riser staircase. The main floor includes a tv mount with HD tv, Google Nest thermostat, Nest cameras, and existing window coverings for added convenience and comfort. The walkout basement offers excellent future rental potential, providing flexibility for additional income or extended living space. Outside, enjoy a beautifully finished backyard complete with a cozy fire pit, perfect for relaxing or entertaining. Situated in an astonishing neighborhood with an excellent walk score, this home is just minutes from major highways, McMaster University, shopping malls, parks, banks, and restaurants, and is surrounded by top-rated schools, making it the perfect place for any family to come home to. (id:46441)

