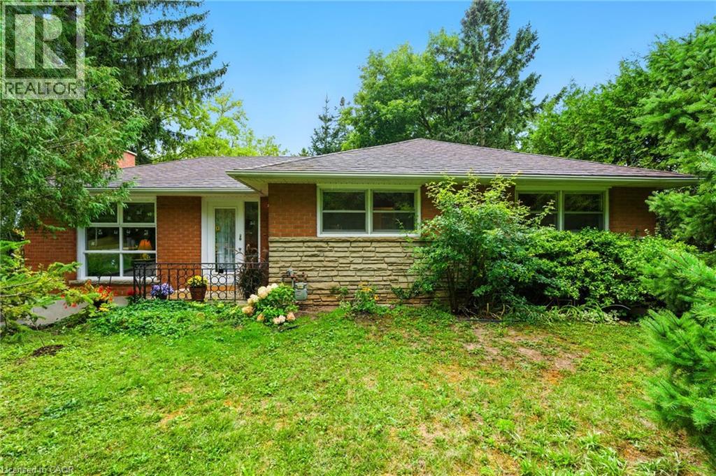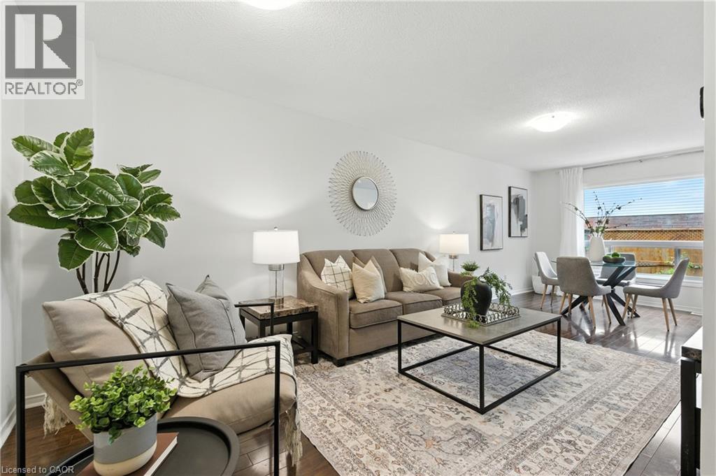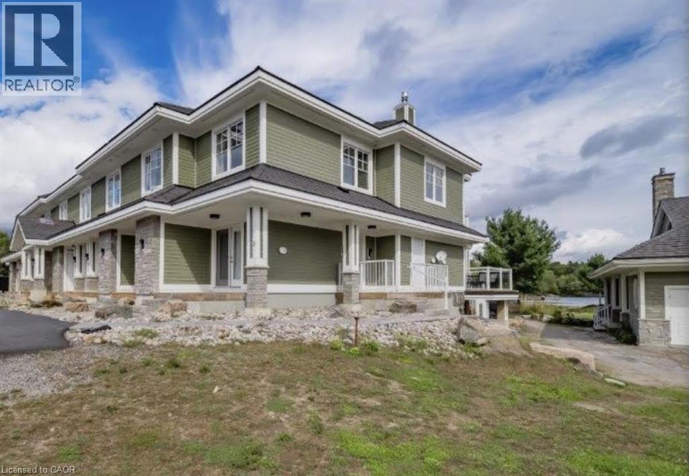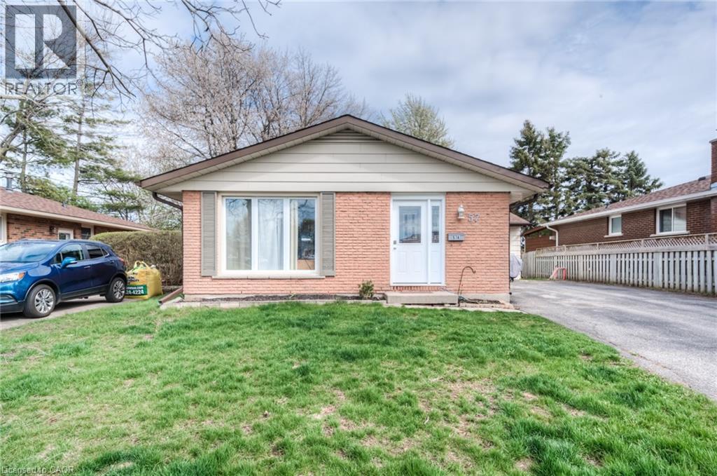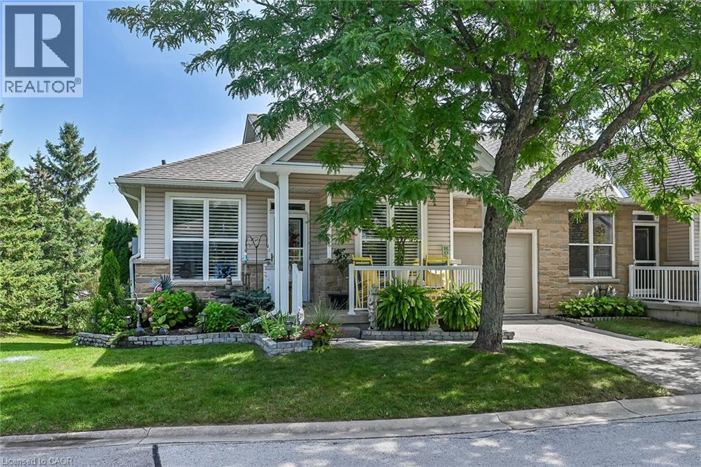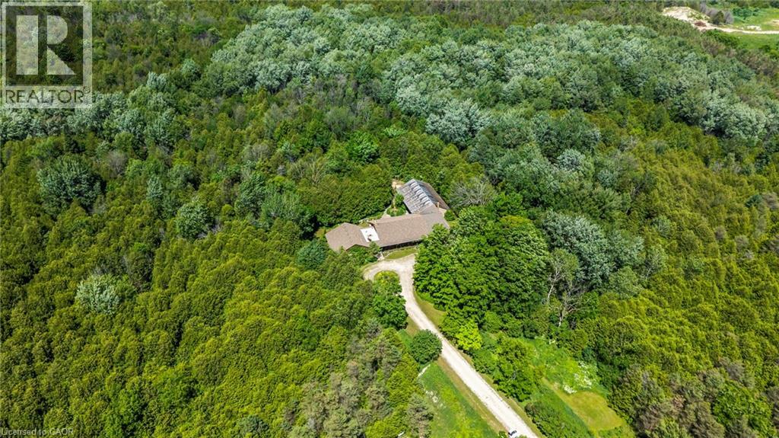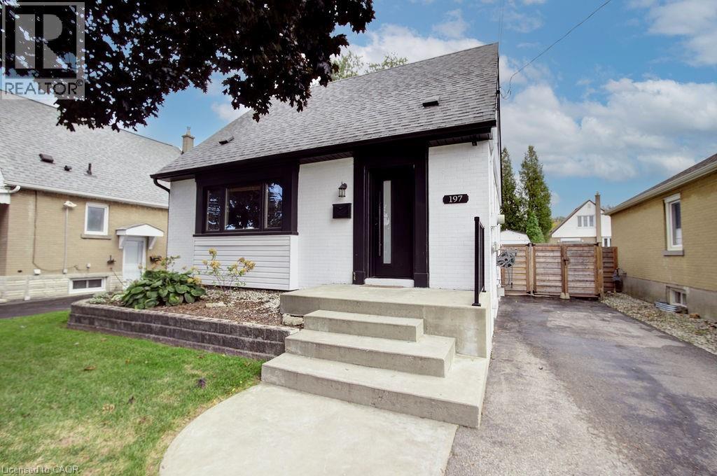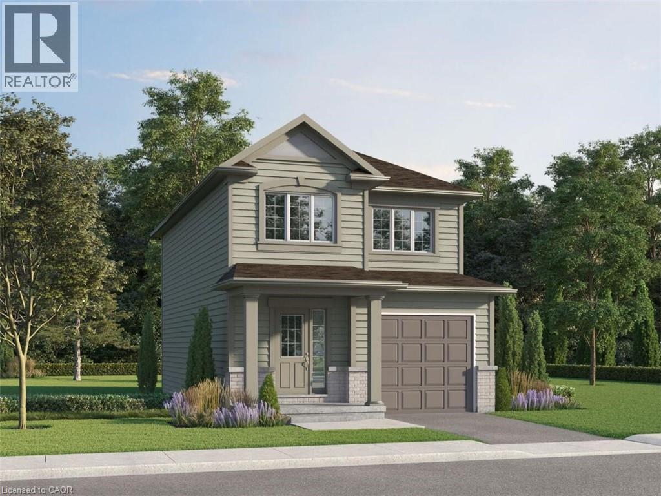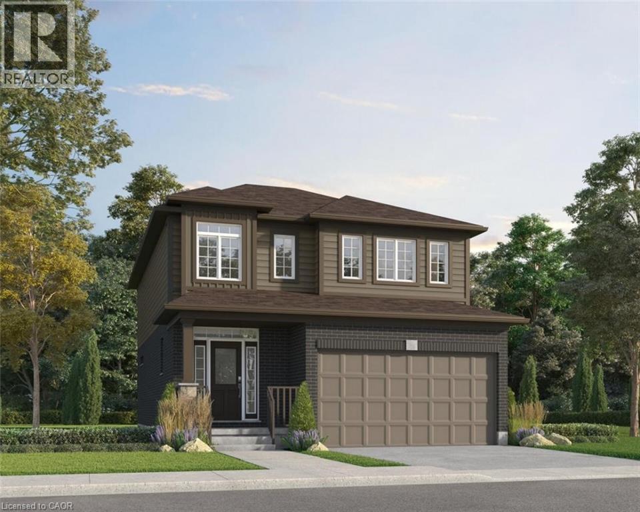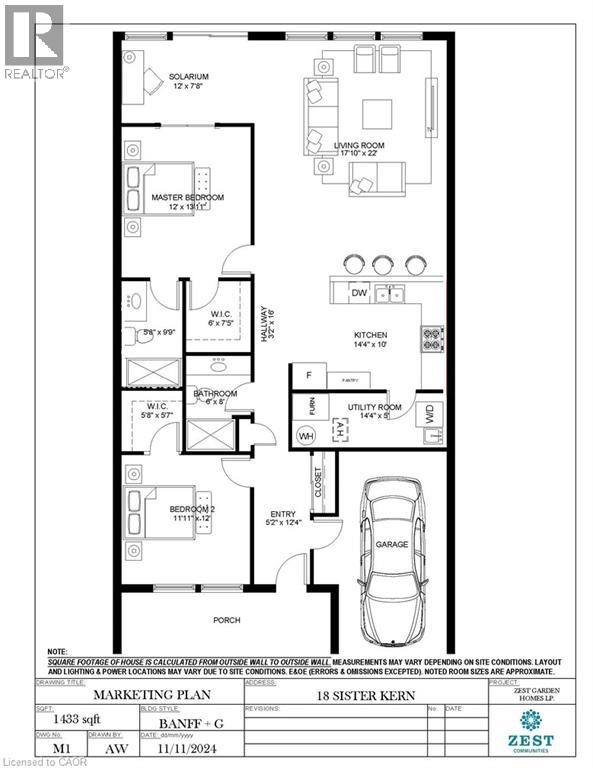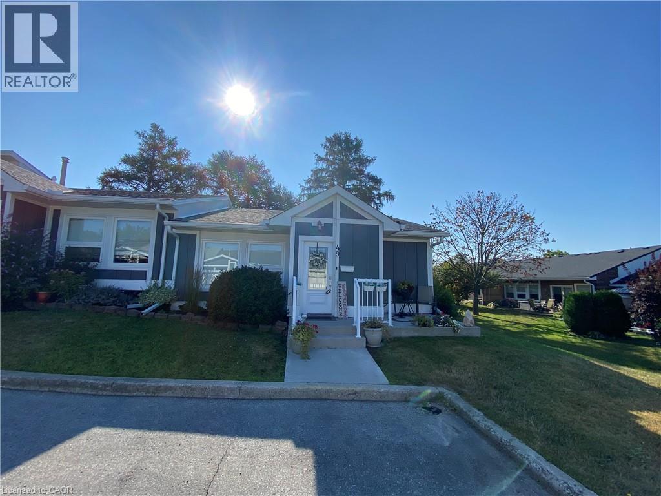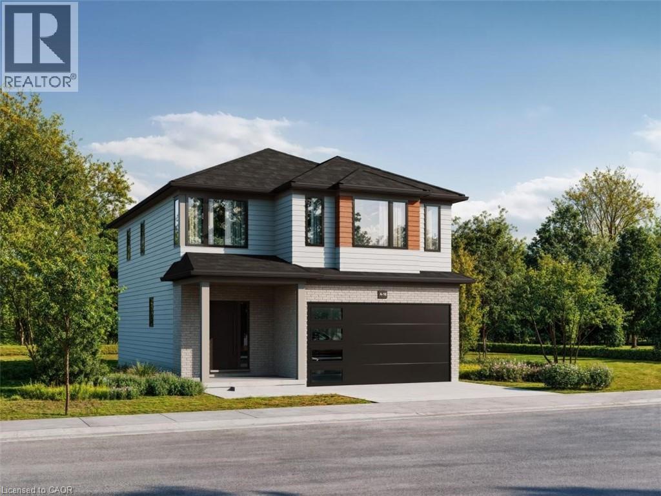279 Main Street N
Rockwood, Ontario
Welcome to this well-maintained bungalow in the heart of Rockwood, set on a generous 63 x 129 ft lot. Located in a desirable neighbourhood, this home offers the perfect balance of small-town charm, modern comfort, and easy access to nature and amenities. The functional layout features 3 bedrooms, 1.5 bathrooms—including a relaxing soaker tub—and a bright main level with great flow. Walk out to a brand-new deck (2025) and enjoy your private yard, surrounded by mature trees, fruit trees, and raspberry bushes. The lower level includes a separate entrance, offering excellent potential for an in-law suite, home office, or additional living space to suit your needs. Beyond the property, you’ll love the lifestyle that comes with this location. A community park just 5 minutes away features a toboggan hill, skate park, splash pad, tennis courts, sports fields, leash-free dog park, walking and cycling trails, plus an outdoor ice pad in the winter. The seasonal outdoor farmers’ market and Rockwood Conservation Area—with swimming, fishing, canoeing, and hiking—are all within walking distance. Whether you’re starting out, downsizing, or looking for your next project, this is a fantastic opportunity to invest in a solid home with room to grow and a lifestyle to love. Don’t be TOO LATE*! REG TM. RSA. (id:46441)
415 River Oaks Boulevard W Unit# 23
Oakville, Ontario
Welcome to this beautiful, move-in-ready, 3 bedroom, 3 bathroom end-unit townhome offering comfort, style, and a prime location. Nestled in the desirable River Oaks community, this spacious 2-storey home features a freshly painted interior and brand-new carpeting upstairs, giving the home a clean and modern feel. The bright and functional layout is enhanced by large windows that flood the space with natural light, while the end-unit positioning offers added privacy and only one shared wall. Upstairs, you'll find three generously sized bedrooms, including an oversized primary suite with walk-in closet and plenty of room to add a future ensuite bathroom, offering incredible potential for customization and increased value. Enjoy a fully finished basement, ideal for kids hanging space/ rec room, home office or additional living space. Take advantage of your private backyard oasis, perfect for relaxing or entertaining. Located just steps from scenic walking and biking trails, this home is a nature lover's dream while still being close to top-rated schools, shopping, and major commuter routes. Whether you're upsizing, downsizing, or looking for your first family home, this property checks all the boxes! (id:46441)
1869 Highway 118 West Unit# Bhvb-201
Bracebridge, Ontario
Welcome to Touchstone Resort Muskoka! Just minutes outside of Beautiful Bracebridge, this breathtaking Resort is located on the prestigious Lake Muskoka. Bright, fully furnished, 657 sqft, 1 Bedroom, 1 Full Bathroom villa is the perfect Four Season Escape for your family! Spectacular waterfront views from your private deck with burner grill & just steps from the private beach, you will enjoy the sunlight almost all day around. This unit features high-speed Internet, ensuite laundry & a gas fireplace. Touchstone Resort offers a fully managed rental program for this investment. The resort fully manages a rental program from which you can benefit. After a long day of playing at the park, tennis courts and swimming at the pool/private beach, or winter fishing/skating on the lake you can dine at your choice of 2 gourmet restaurants in the resort (or making your own grill meal on your terrace), and get a massage at the luxurious spa. Private parking included. (id:46441)
57 Kingswood Drive Unit# Lower
Kitchener, Ontario
ALL INCLUSIVE STUDIO APARTMENT! Unit Lower - 57 Kingswood Drive is located near schools, parks, shopping and minuets to highway 7/8 and 401. This unit has a spacious living room, a bright and airy bedroom, a three-piece bath and includes in-suite laundry and one parking spot. Utilities are included. (id:46441)
20 Kitty Murray Lane Unit# 29
Ancaster, Ontario
This pristine end-unit bungalow townhome with a fully finished walk-out lower level is located in the desirable Meadowlands community of Ancaster. The property offers about 2,000 sqft of meticulously finished living space across both levels. Recent upgrades total over $50,000. The main floor features 9-ft ceilings, refined crown molding, and an inviting open concept design. There are 3 bedrooms, 2 full bathrooms, and main floor laundry near the bedrooms. The modern kitchen is equipped with upgraded cabinetry, a double sink with garburator, luxury vinyl plank flooring, quartz countertops, premium stainless-steel appliances, and a comfortable breakfast nook. The spacious dining area seats six and transitions seamlessly into the living room with patio doors accessing a balcony. The primary bedroom features ensuite privileges and a walk-in closet. The professionally finished basement includes a generous family room with patio door access to a fenced rear yard featuring vibrant gardens, patio, deck and gazebo, plus there is a gas barbecue hook-up. An additional bonus room provides versatile space for a craft room, workout area, or has potential for a future 2nd kitchen. A 3rd bedroom, home office area, coffee bar, and 3-piece bathroom complete the lower level and offer excellent accommodations for guests. Additional amenities include a private driveway, an attached garage with interior access, and ample visitor parking. Extras include enhanced wood trim, hardwood flooring in the living and dining rooms and hallways, updated carpeting in bedrooms, premium California shutters, a new high-efficiency furnace and water heater, central air, and newly installed shower and bathroom fixtures. The Condo Fee covers road maintenance, lawn care, and snow removal. Situated close to highway access, a golf course, restaurants, and amenities such as Costco and the movie theatre. This home blends comfort, style, and convenience. Ideal for people seeking a low maintenance lifestyle. (id:46441)
302783 Douglas Street
Durham, Ontario
A masterclass in mid-century modern design, this 3,925 sq ft bungalow sits on 53 acres of lush forest and permaculture gardens — a once-in-a-generation blend of architectural sophistication and natural retreat. It's a home with so many opportunities: perfect for multi-generational living, a home business or income potential under A3 zoning, which allows for a bed & breakfast. Inspired by Frank Lloyd Wright’s harmony between home and nature, the layout is as clever as it is comfortable, spanning three distinct wings. At the heart of the home, a window-lined hallway casts light into each room, framed by brick columns and bespoke hardwood floors. Perfect for entertaining, the oversized living room with a stone-set fireplace, formal dining room and large family room flow seamlessly into the kitchen. Here, a masonry-framed cooking area, custom wood counters, updated appliances (2021) and seating for six create the ideal gathering space. The bedroom wing offers a generous primary suite with double closets, and a vanity room with double sinks that leads into a 3-piece bath. Three additional bedrooms with deep closets and serene views share a 4-piece bath with walk-in glass shower and double sinks. A private guest/in-law wing features its own entrance, bedroom, full bath, office/den, laundry and 2-piece bath. A 3-car, 900 sq ft garage, open-concept basement with 9’ ceilings, and a 1,620 sq ft unfinished addition provide incredible flexibility for future expansion. A 300m tree-lined driveway ensures complete privacy, leading to a home and property that have been meticulously maintained. The organically cared-for land is alive with walking trails, fruit and nut trees, and wildflower meadows — a sanctuary just minutes from Durham. This is more than a home: it’s a retreat, a lifestyle, and a legacy. Don’t be TOO LATE*! *REG TM. RSA. (id:46441)
197 East 43rd Street
Hamilton, Ontario
Charming curb appeal in sought after Sunninghill Hamilton Mountain Neighbourhood! Stunning newly renovated home inside and out! This 1-1/2 storey home has it all. Enter through the custom front door with keyless entry to open concept living at its best. Casati Stone custom kitchen offering quartz countertops, Centre island with stainless steel double sink and breakfast bar. Stainless Steel appliances including gas stove. Loads of self-closing cupboard space with spacious pantry. New plank flooring throughout the main level. Recessed wooden ceiling beams adding charm and character. Cozy living area with electric fireplace and spacious dining room. Finishing this level off with an updated 4 piece bathroom and freshly painted throughout! Upper level offers two spacious bedrooms with original hardwood flooring and a brand new walk in closet with built-ins! Notice the new staircase as you enter the lower level with a faux brick feature wall. Cozy recreation room offering extra living space and your own private office with custom built in cabinetry, barn door and pot lighting. Could also be used as a third bedroom. This area also offers a fully renovated 3 piece bathroom with a glassed in shower. Great laundry area with new front load washer and dryer and a separate spacious storage area. Updated light fixtures throughout the home. Windows have been updated as well. The exterior of this home has been professionally painted to give it beautiful curb appeal. New fully fenced yard with deck and bar overhang and a gas fire pit for the cool fall evenings! It also offers a gas line BBQ hook up for convenience! The exterior work was done in 2021 including new sod front and back of the property. The tandem driveway is great for 3 cars plus a massive shed with electrical for all of your outdoor storage needs and a poured concrete area perfect for a hot tub! This home has too many updates to list! Truly a wonderful home and a pleasure to view! RSA (id:46441)
Lot 037 Benninger Drive
Kitchener, Ontario
Located in the highly desirable Trussler West community, the Cobalt design is featured in the Starter Series by Activa – a new product line designed to make single detached homeownership more accessible while maintaining Activa’s high standards of quality. The main floor features an open-concept layout with a great room, a kitchen with an island, and a dinette area. The second floor boasts a principal bedroom with a walk-in closet, two additional bedrooms, and a main bathroom, with the ability to upgrade and add a principal ensuite. Trussler West offers tranquil walking trails, scenic greenspace, parks as well as easy access to local amenities, the expressway and the 401! (id:46441)
Lot 42 Benninger Drive
Kitchener, Ontario
Located in the highly desirable Trussler West Community, The Lily boast 2103 square feet and a DOUBLE CAR GARAGE! The main floor includes a spacious open concept great room, dinette, kitchen with a pantry, a powder room, as well as the convenient main floor laundry! On the second floor, you’ll find a principal bedroom with an ensuite and walk-in closet, two additional bedrooms, a main bathroom, and a family room, which can be converted into an optional fourth bedroom. Upgrade your home with a finished basement complete with a bedroom, 3-piece bathroom, and a stylish wet bar with counter—perfect for added living space or hosting guests. The Trussler community features access to serene trails, parks as well as being close to amenities and quick access to the expressway and 401. (id:46441)
18 Sister Kern Terrace
Hamilton, Ontario
Welcome to 18 Sister Kern, a rare opportunity in the vibrant community of St. Elizabeth Village. This spacious 1,433 sq. ft. bungalow offers 2 bedrooms and 2 full bathrooms, including a private ensuite. Designed for comfortable living and entertaining, the home features a bright open-concept kitchen, dining, and living area with direct access to a cozy solarium and large covered front porch with private backyard backing onto greenspace. Both bedrooms offer walk-in closets, while the attached garage includes a convenient loft storage area. Perfectly situated in a mature, friendly setting with access to walking trails, ponds, and Village amenities, this home blends comfort, privacy, and community. Property taxes, water, and all exterior maintenance are included in the monthly fees. (id:46441)
49 Bishop Reding Trail
Hamilton, Ontario
Step into luxury at 49 Bishop Redding. This beautifully decorated 1-bedroom, 967 sq. ft. bungalow offers refined living in one of the community’s most desirable locations. The open-concept design provides an airy, inviting feel, while the elegant finishes and décor create a sense of timeless style. Relax or entertain in your own private backyard retreat—an exceptional feature rarely available. A perfect blend of comfort and sophistication, this home is move-in ready and waiting for its next proud owner. Property taxes, water, and all exterior maintenance are included in the monthly fees. (id:46441)
14 Pine Warbler Street Unit# Lot 0033
Kitchener, Ontario
Location! Location! Location! Doon South community minutes from Hwy 401, shopping, schools, walking trails and other amenities The brand new JUNIPER plan offers 1,732sf above grade, 3 bedrooms 2 1/2 baths and a double car garage. Optional finished basement sold separately. Main floor features 9ft ceilings , open concept Kitchen, dinette and great room. A 2 pc bath conveniently located in the front hall and a main floor laundry in the mud room. 2nd floor features three bedrooms and a family room and 2 full baths are included (optional upgrade to 4 bedroom & another full bath sold separately). Primary Bedroom includes a large walk in closet and a 3 pc ensuite. Various lots and other plans available. (id:46441)

