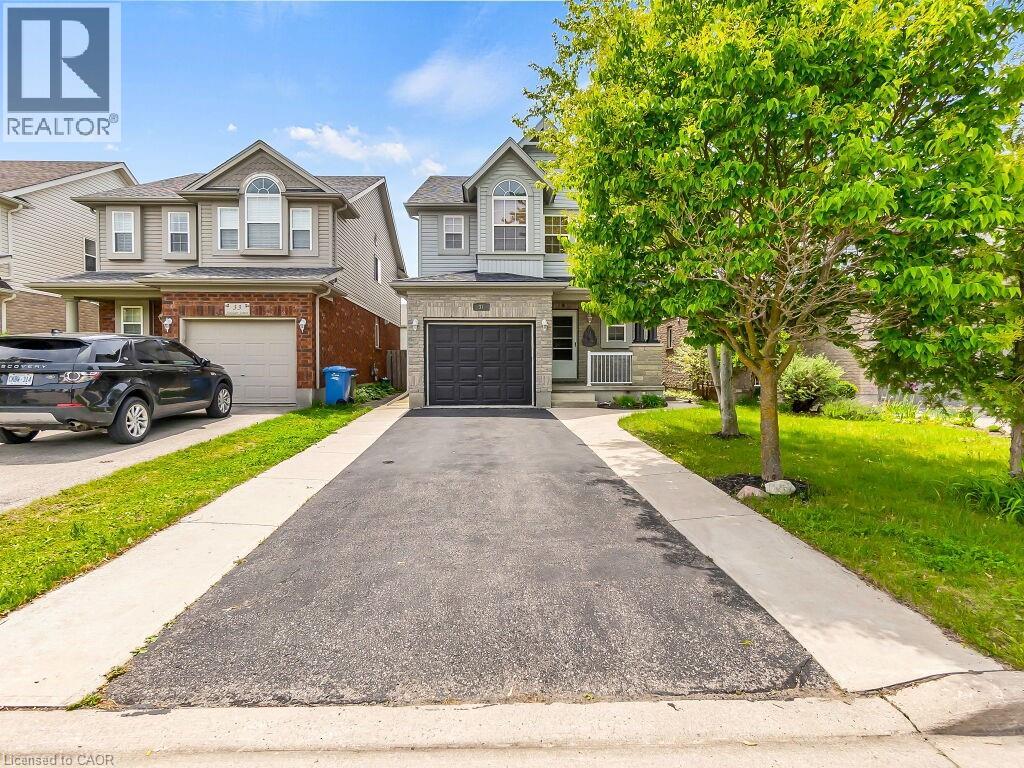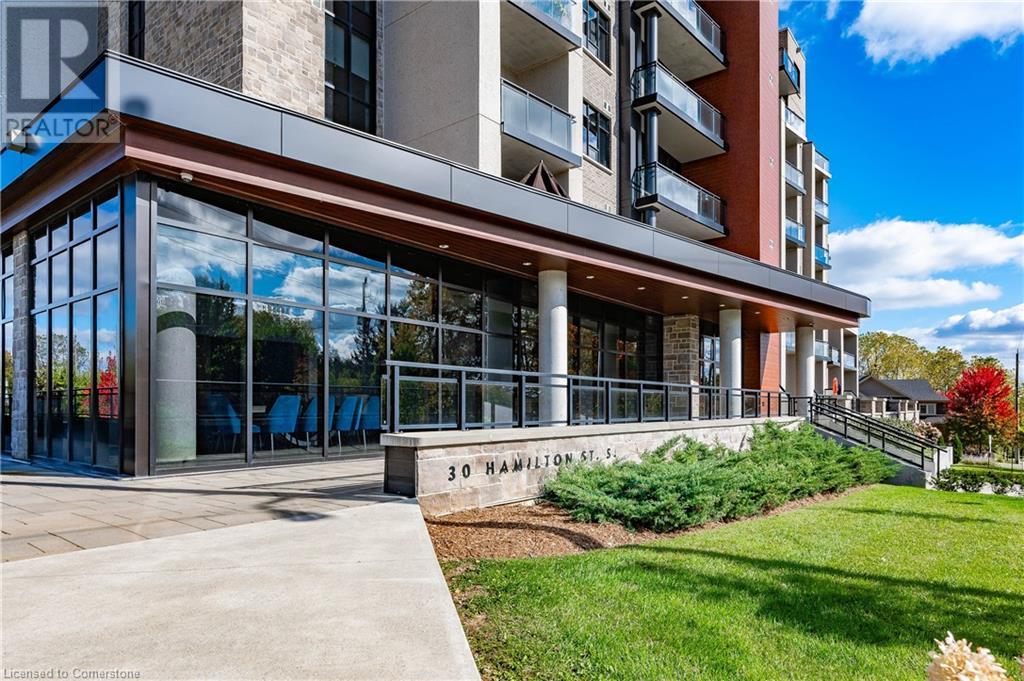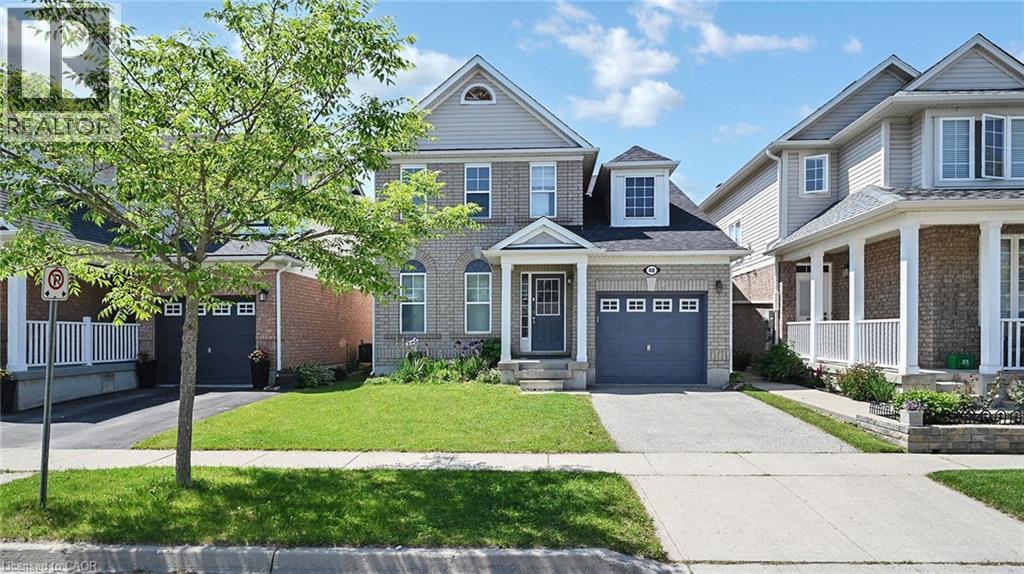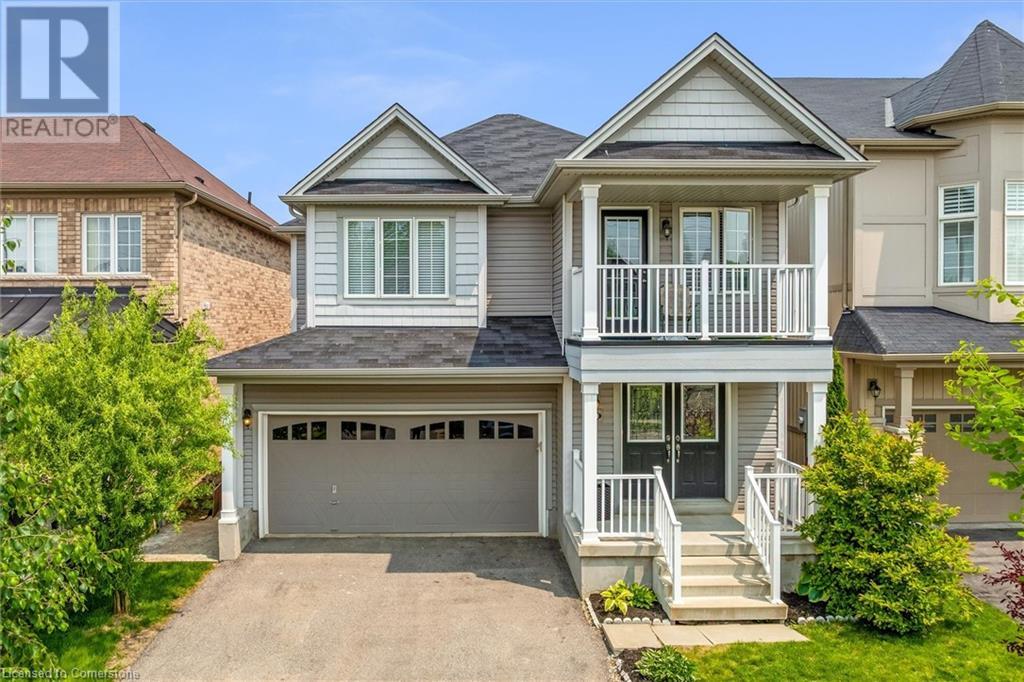5055 Greenlane Road Unit# 101
Beamsville, Ontario
Recently built 1 bedroom plus Den condo comes with 1 underground parking spot, 1 storage locker & a state of the art Geothermal Heating and Cooling system which keeps the hydro bills low!!! The unit features an open concept floor plan with a fabulous kitchen overlooking the living space and a direct walk-out to your outdoor patio. The condo is complete with a 4 piece bathroom and in-suite laundry. Enjoy all of the fabulous amenities that this building has to offer; including a party room, modern fitness facility, rooftop patio and bike storage. Situated in the desirable Beamsville community with fabulous dining, shopping, schools and parks. 25 minute drive to downtown Burlington, 20 minute commute to Niagara Falls, you don’t want to miss this opportunity, book your showing today! (id:46441)
31 Sinclair Street
Guelph, Ontario
Welcome to 31 Sinclair Street, a beautifully maintained family home in one of Guelph's most sought-after neighborhoods! This charming 3-bedroom, 3-bathroom property boasts a bright and spacious layout, perfect for growing families or first-time buyers. The open-concept main floor features a modern kitchen, a cozy living room with ample natural light, and walk-out access to a fully fenced backyard — ideal for entertaining or relaxing. Upstairs, you'll find a generous primary suite with a walk-in closet, along with two additional bedrooms and a full bathroom. A versatile loft area adds extra living space — perfect for a home office, reading nook, or playroom. The finished basement offers a comfortable rec room, providing even more room for family fun, a home gym, or movie nights. Located minutes from top-rated schools, parks, shopping, theatres, and transit, this move-in-ready home combines comfort, convenience, and community. Don’t miss your chance to make this wonderful property yours! Furnace 2019, AC 2018, Roof 2018, Water Heater Tank 2024 (id:46441)
30 Hamilton Street S Unit# 703
Waterdown, Ontario
Luxurious Penthouse Condo offering breathtaking sunrises and views of Lake Ontario and the Skyway Bridge. Located in the sought-after VIEW building, this special unit checks every box with its bright, open-concept layout, custom kitchen featuring an oversized island, soft-close cabinetry, and sleek stainless steel appliances. Enjoy the separate living and dining areas, two spacious bedrooms with built-in closet organizers, and two full baths for ultimate convenience. Step out onto your private balcony or the large terrace to soak in the sun and take in the stunning views. Additional perks include two indoor parking spots and a storage locker conveniently located on the same floor. The VIEW itself is an upscale condominium, complete with a welcoming concierge service and impressive main-level amenities. Cozy up by the fireside in the elegant common room, host friends in the bright boardroom/dining area with a warming kitchen, or relax with a good book in the reading nook. The building also boasts a well-equipped gym, a handy dog washing station, and two rooftop terraces with BBQs and seating – perfect for mingling with neighbours and taking in the views. Centrally located in vibrant Waterdown, you’ll love being within walking distance to shopping, restaurants, library, parks, trails, and everything this fantastic community has to offer. (id:46441)
83 Walnut Street S Unit# Upper Level
Hamilton, Ontario
Spacious & Bright 3-Bedroom Upper Unit for Lease – Downtown Hamilton Well-maintained upper-level unit featuring 3 bedrooms and 1 full bathroom. Hardwood flooring throughout, large windows, and a skylight provide abundant natural light. Prime downtown location—walking distance to GO Station, HSR bus terminal, shops, restaurants, and more. Direct access to McMaster University via HSR Route 5. Ideal for students or young professionals. Available immediately! (id:46441)
396 Plains Road E Unit# 102
Burlington, Ontario
Welcome home to this exquisite two-bedroom, two-bathroom pet friendly condominium nestled within a charming boutique building in the vibrant heart of Aldershot. As you enter, you are greeted by a spacious foyer w/classic ceramic tile and a generous double front hall closet, setting the tone for the sophistication that lies within. The heart of this home is the expansive eat-in kitchen, thoughtfully designed with a comprehensive suite of four appliances, a convenient double sink, a breakfast bar perfect for casual dining, and luxurious granite countertops that elevate the culinary experience. Transition effortlessly into the living and dining area, where hardwood flooring exudes warmth and style. The large garden doors invite an abundance of natural light, creating an inviting atmosphere ideal for both relaxation. Retreat to your primary suite, a sanctuary of tranquility featuring hardwood floors and a magnificent window that bathes the room in sunlight. This suite is complemented by a spacious double closet and a master en-suite, elegantly appointed with a tub-shower combination and a double-wide vanity. The second bedroom offers versatile space, complete with a double closet and hardwood flooring, while the main bathroom boasts a generously sized vanity, ensuring convenience for all. Enjoy the convenience of in-suite laundry and step out from your living room to the sunny balcony through the glass garden doors, where you can bbq on warm summer evenings. This meticulously maintained boutique condominium building is perfectly situated in the heart of Aldershot, offering ample visitor parking and mere steps from shops, public transit, the local library, and a plethora of dining options. Experience the perfect blend of luxury, comfort, and convenience in your new home! (id:46441)
48 Redstart Drive
Cambridge, Ontario
Welcome to 48 Redstarts Dr, located in a highly sought-after North Galt. Carpet-free 3 bedrooms and 2 bathrooms - This beautifully maintained DETACHED HOME offers the ideal blend of comfort, style, and unbeatable convenience. Spacious open concept main floor, oversized patio door that maximize natural light throughout. Kitchen equipped with quartz countertop and backsplash. Three decent-sized bedrooms on the second floor all have extra-large windows, very bright. Master bedroom equipped with walk-in closet. The unfinished basement has a well-designed layout with an open and airy feel. It includes a rough-in for a washroom and can be easily transformed into a bedroom, office, gym, or home theater according to your needs. Fully fenced backyard w/deck, ideal for enjoying outdoor activities, gardening, or hosting gatherings with friends and family. The driveway can be expanded to 2 cars park. 1 MINUTES TO HWY 401, moments away from schools, shopping center, restaurants and all other amenities. (id:46441)
44 Dean Street
Brampton, Ontario
Turnkey Indian Grocery Store for Sale in a Prime Location! Fully equipped and well-maintained grocery store specializing in Indian & Kerala products. Located on a high-traffic street with excellent visibility, close to major amenities and on a transit route, this store features dedicated sections for general groceries, fresh produce, whole and ground spices, grains and pulses, fresh and frozen fish and meat. Well-organized layout, consistent foot traffic, and ready for immediate / flexible operation. Extensive training will be provided. Excellent opportunity for owner-operators or investors. Thriving community with consistent foot traffic, well organized layout ideal for customer convenience and fully operational and ready for immediate takeover. Inventory is not included in the sale price. It must be evaluated by the buyer or the buyers agent no later than three days prior to closing and will be invoiced separately. (id:46441)
1190 Ritchie Falls Road
Minden Hills (Snowdon), Ontario
Discover this beautifully crafted 3-bedroom plus den, 3-bath raised bungalow at 1190 Ritchie Falls Rd, just 15 minutes from Haliburton or Minden. Enjoy year-round access and proximity to scenic Ritchie Falls and the Haliburton Rail Trail. The spacious main floor features a large kitchen with stainless steel appliances, ceramic tile, and solid oak flooring. The primary bedroom offers a newly upgraded ensuite (2025) with new shower, toilet, vanity, and ceiling lights. Relax with your morning coffee on the covered front porch, or step through the dining room garden doors to enjoy the peaceful back deck. The fully finished basement (completed in 2022) includes a large recreation room with wetbar, a new bathroom with in-floor heating, and den perfect for guests or extended family. Quality Fraser factory prefinished wood siding, a 200 amp generator-ready panel, propane forced air furnace, and pride of craftsmanship throughout make this home truly move-in ready. Experience the best of country living with modern comforts, all within easy reach of local amenities and outdoor recreation. (id:46441)
211 - 16 Westbury Road
Wasaga Beach, Ontario
AFFORDABLE condo living. 2 bedroom, 2 bathroom condo with unmatched convenience & location Experience effortless one floor living with this condominium. Nestled in a prime location, this elegant 2nd-floor condo offers a favorable lifestyle where you can walk to nearby stores, restaurants at Stonebrdge Town Centre and the beach. Upon entering the foyer, you'll immediately sense the welcoming atmosphere. An elevator provides easy access to the upper levels of this three-story building. It's not surprising that a similar units have sold for half a million dollars.Once inside, you'll be greeted by a light-filled and inviting space that's rarely found in condos. With an open-plan kitchen, dining, and living area, every square foot is utilized effectively. This spacious area flows seamlessly onto the open balcony, featuring a convenient gas BBQ hookup ideal for relaxed outdoor entertaining. The condo features two bright bedrooms and two full bathrooms, granting excellent flexibility. The sprawling master bedroom comes equipped with a large walk-in closet and an en-suite bathroom, boasting a walk-in shower. Despite the comfortable, manageable size of the condo, the master suite ensures no sense of downsizing. The second bedroom is equally bright and versatile it can effortlessly transform into a warm guest room or a cozy TV den, just as the previous owner used it. Additional benefits include ample natural light and well-placed windows, which aren't commonly found in condominium living. This home offers both convenience and an unparalleled sense of ease and comfort ideal for those seeking an stress-free lifestyle. First floor amenities, including a common room with kitchen. **EXTRAS** Party/Meeting Room, Visitor Parking (id:46441)
164 Ontario Street
Burk's Falls, Ontario
Step into a one-of-a-kind home that seamlessly blends historic charm with contemporary elegance. Originally built in 1886, this meticulously restored church has been transformed from the studs out into a breathtaking home, rich with architectural details that honour its past while embracing modern luxury and design. As you enter the foyer, reclaimed wood from the original church floors sets a warm, welcoming tone. An elegant staircase leads you to an open-concept living space across the second level. Here you will find an expansive living room with soaring 17.5ft barrel vaulted ceilings and an electric fireplace, creating an atmosphere of grandeur and comfort. The sophisticated, dark-toned kitchen is a chefs dream, featuring premium appliances, floor-to-ceiling cabinetry and a custom-built ladder. Thoughtfully designed, the second level features the primary bedroom, complete with a walk-in closet lined with cedar planks, alongside three stylish bathrooms. On the third level, two large bedrooms bathed in natural light provide serene retreats. Meanwhile, the first level offers a wealth of possibilities, additional living space, two bedrooms, ample storage, and a 4-piece bathroom. A roughed-in kitchen adds potential for a separate suite, multigenerational living, or even the possibility of conversion into a duplex. This home is a treasure trove of unique details, from stained glass transformed into window art within the original arch frames to Mennonite-crafted shiplap accents that add warmth and character. The exterior stone and brick have been professionally restored, while a second entrance at the rear enhances both its beauty and functionality. Beyond its timeless charm, this home offers complete modern convenience--all plumbing, HVAC, and electrical systems have been entirely replaced, ensuring efficiency & peace of mind for years to come. Experience the timeless beauty of this property, where craftsmanship, history, & modern elegance converge in perfect harmony. (id:46441)
94 Adis Avenue
Hamilton, Ontario
This beautiful West mountain 4-level backsplit with 4-bedrooms has been freshly painted and completely updated over the last few years, ready for you to just move in and enjoy. The home features a paved double-wide driveway and a single car garage., is all brick, new windows replaced in 2019, shingles 2018, irrigation system professionally installed along with sod front and rear in 2021. Upon entering the home you are greeted by a good-sized tiled foyer and open concept first level. Solid white oak flooring throughout the living room, dining room, kitchen, and upper level. Large living room and separate dining room both with crown molding. Lovely kitchen with white cabinetry, center island, recessed lighting, quartz counters, and stainless appliances. 3-bedrooms on the upper level with a 4-piece updated washroom having ceramics and heated flooring. Large great room with corner gas fireplace, oak flooring and door leading to the rear yard. This level also features a bedroom/office and 3 piece washroom. The lower level features a large recreation room and playroom as well as a lovely laundry room The rear yard is completely fenced and features a large wooden deck with awning that is perfect for entertaining. Close to everything from dining, to shopping, to recreation, to easy public transportation, this West Hamilton property is ready for you to enjoy and call home. (id:46441)
234 Voyager Pass
Binbrook, Ontario
Welcome to Voyager Pass – where family living meets comfort and community! Tucked away on a quiet, family-friendly street at the back of the subdivision, this beautifully finished 3-bedroom home offers over 2,000 sq. ft. of inviting living space. Just steps from scenic walking trails and a charming pond loved by local kids, the location is hard to beat. Inside, a sun-drenched family room welcomes you perfect for unwinding after a long day or quiet reading time. The open concept kitchen is a dream, featuring an abundant of cabinetry, ideal for everyday cooking or entertaining. The cozy family room boasts custom built-in shelving around the fireplace, while a separate formal dining/living room provides a versatile space for family gatherings or a playroom. Upstairs, you’ll find three spacious bedrooms, including a stunning primary suite with two walk-in closets and a luxurious en-suite with double vanity, and a tub. Upper-level laundry and a large linen closet add everyday convenience. The lower level offers ample storage and room to grow. Just a short walk to a nearby Catholic elementary school and several local parks, and minutes to groceries, restaurants, coffee shops, LCBO, pharmacy, daycare, the library, and more – everything your family needs is right here. Don’t miss your chance to call this vibrant, welcoming neighbourhood home! (id:46441)












