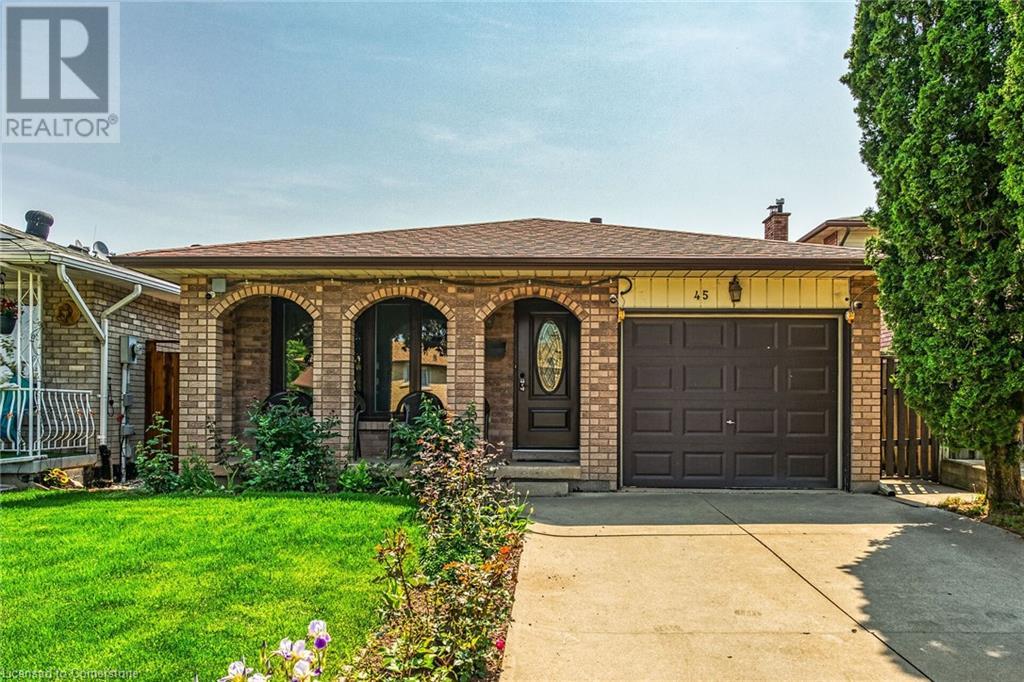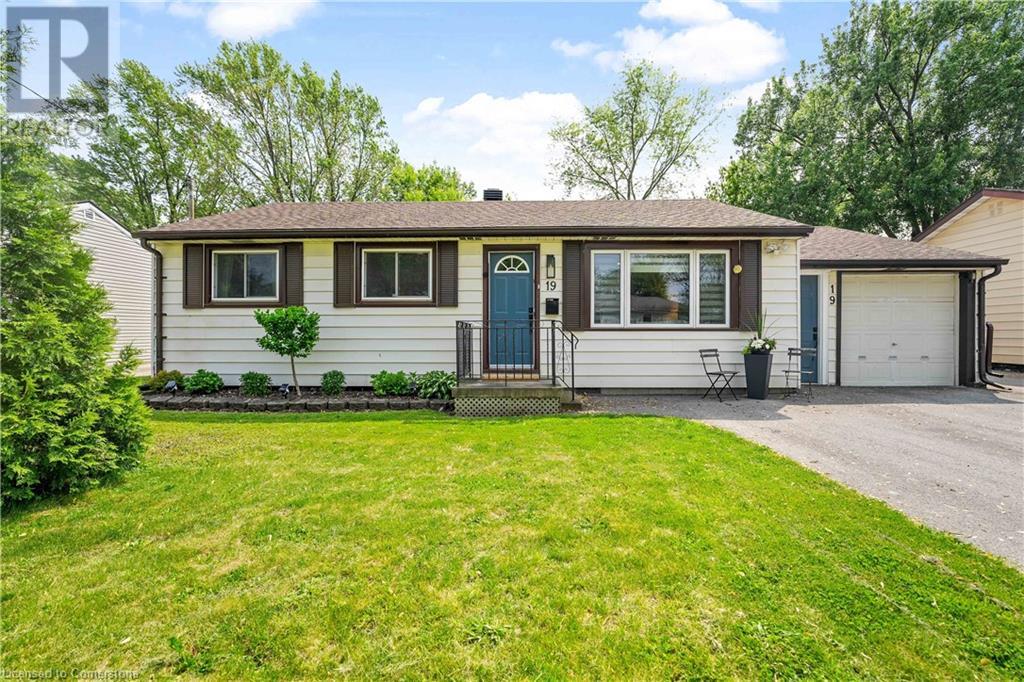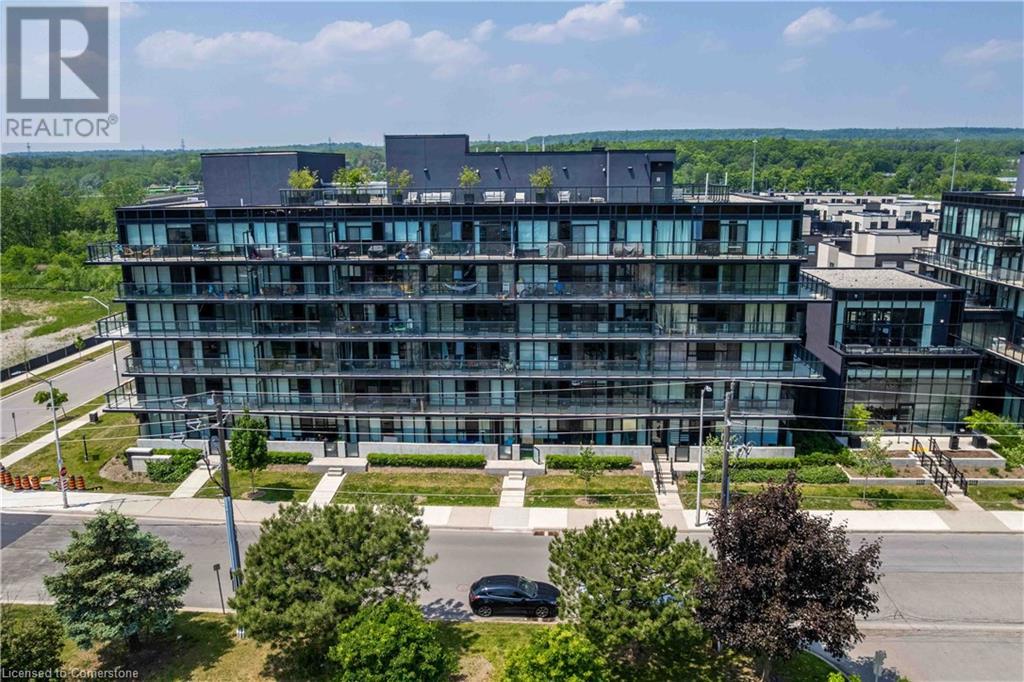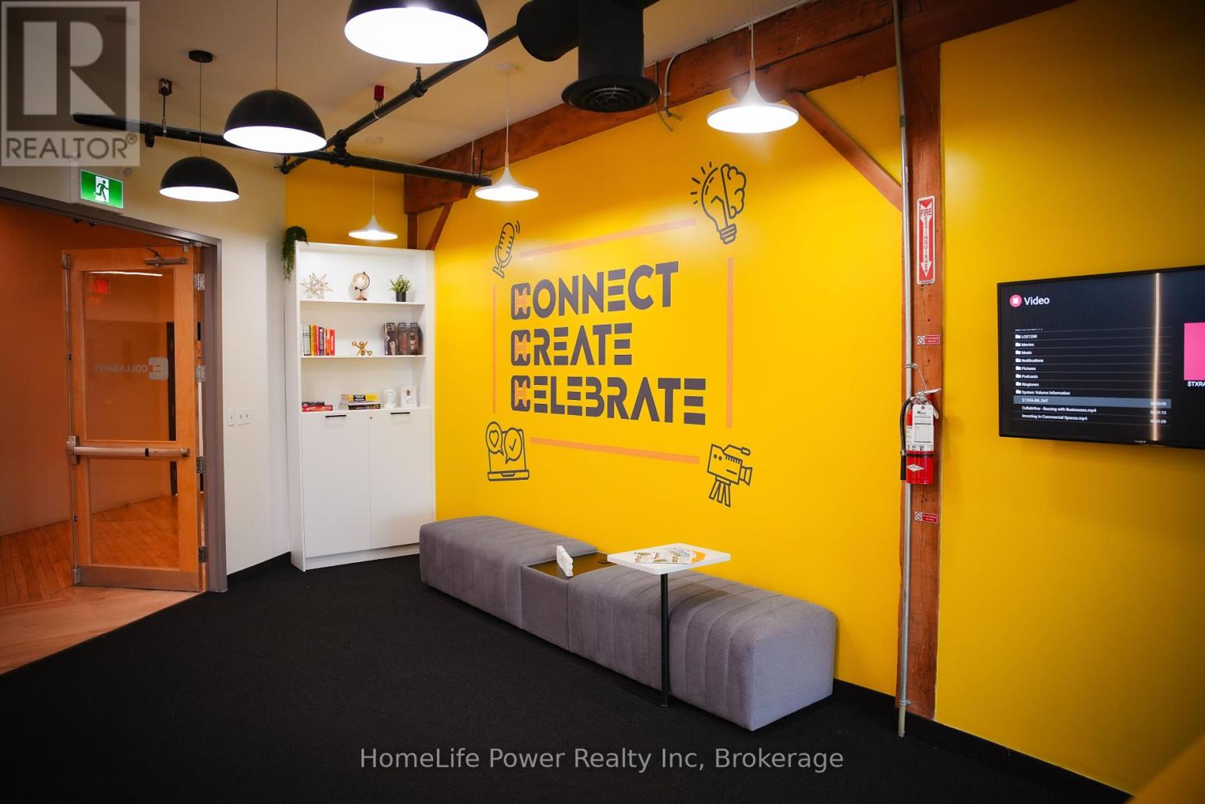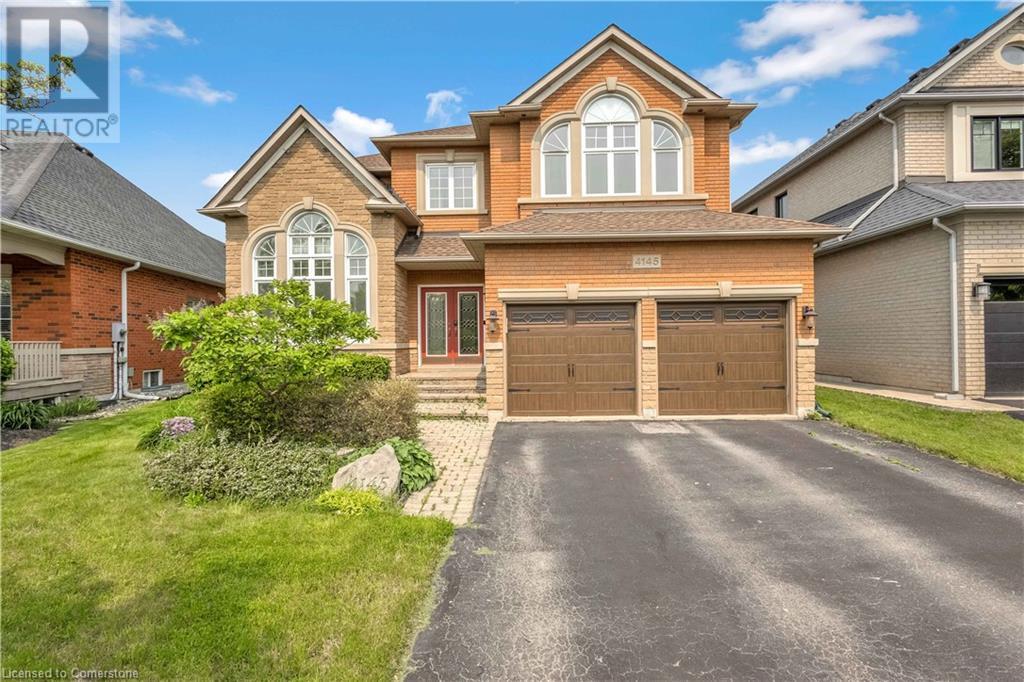45 Juniper Drive
Stoney Creek, Ontario
Welcome to 45 Juniper Drive, Stoney Creek. This 4 level-back split is nestled in mature neighbourhood, steps to Orchard Park SS, major shopping, parks, hwy access and much more. Home is humongous and can accommodate small or large families. Upper level features 3 large bedrooms with hardwood flooring and full bathroom. Main level features huge living room with hardwood, eat-in kitchen, separate dining room and 2 separate entrances/exists. Lower level features extra large family room, bar section and 2nd full bathroom. Unspoiled basement awaits your personal touches to add even more living space. Beautiful backyard features patio section, garden and 2 sheds. Single car garage with inside entry, along with single card driveway. RSA. (id:46441)
19 Vera Street
St. Catharines, Ontario
Welcome to this inviting and fully modernized bungalow! Pride in ownership is evident in this renovated and updated open concept home, equipped with 3 bedrooms, a full 4 piece bath, and an attached 1.5 car garage! Providing attention to detail and having been well cared for, there is nothing left to do but move in and enjoy! Entertain with ease in the fully fenced rear yard, offering plush gardens, open greenspace, a concrete patio, completed with a garden shed and inside entry access to the garage and main home. Appreciate being located right across the street from West Park and within a school district as well as in close proximity to highway access, shopping, trails / recreation, and public transit! This home, in all of its charm, is perfect for single family and investment alike in a family friendly neighbourhood! A must see with incredible appeal and value! (id:46441)
54 Geranium Avenue
Hamilton, Ontario
Step into comfort, style, and convenience in this beautifully updated 3-bedroom, 4-bathroom family home, ideally situated in the highly desirable Summit Park community. From the moment you walk through the door, you’ll be impressed by the modern finishes, and bright, open layout that perfectly blends function and charm. The main floor is perfect for both everyday living and entertaining, featuring a stylish dining area that flows effortlessly into a contemporary kitchen with brand-new countertops (2024), stainless steel appliances, and a sun-filled living room. Upstairs, you'll find three generous bedrooms, including a serene primary retreat with a walk-in closet and a private 4-piece ensuite. An additional upper-level space offers flexibility—perfect for a home office, reading nook, or cozy family lounge. The fully finished basement is designed for ultimate relaxation and fun, complete with a built-in home entertainment system featuring a Sony HD projector and massive 106” screen—movie nights will never be the same! Recent updates add even more peace of mind: a new roof (2022) and a new asphalt driveway (2023). Located just minutes from top-rated schools, scenic parks, walking trails, shopping, and highway access, this move-in-ready gem checks all the boxes for today’s modern family or professional. Don’t let this one slip away—schedule your private tour today and experience firsthand why 54 Geranium is the perfect place to call home. (id:46441)
1117 Cooke Boulevard Unit# A310
Burlington, Ontario
Welcome to this spacious 1 bedroom plus den condo. Ideally situated just steps from Aldershot GO Station and with easy access to the QEW, 403, and 407, this location is a commuter’s dream. You're also just 10 minutes from downtown Burlington, close to parks, trails, shopping, and dining. This unit offers just over 600 sq. ft. of bright, open living space, located in a modern building only 4 years old. With 9 ft ceilings and floor-to-ceiling windows, this unit is flooded with natural light and feels open and airy throughout. Inside, you’ll love the functional open-concept layout, modern kitchen, spacious bedroom, and in-suite laundry for added convenience. The unit also comes with underground parking and a storage locker for your comfort and peace of mind. Added perks? the gym and party room are located on the same floor, giving you easy access to great amenities without even needing the elevator. Perfect for first-time buyers, downsizers, or investors looking for a stylish space in a prime location! (id:46441)
1580 Woodeden Drive
Mississauga, Ontario
Pride of ownership is evident in this meticulously maintained 2-storey family home, first time on the market by the original owners. Situated on a spacious 134 x 108 foot lot, surrounded by mature, towering trees in the prestigious Lorne Park neighborhood. Offering 4+1 bedrooms, 3+1 bathrooms, and square feet of thoughtfully designed living space, this home is perfect for growing families. Upon entry, you'll be greeted by a bright, expansive living room with oversized windows hat flood the space with natural light and provide views into the kitchen. The updated kitchen features a breakfast bar with seating, easy access to the backyard, and flows seamlessly into the formal dining room, which is accented by a cozy fireplace—an ideal setting for entertaining. The convenience of main-level laundry adds an extra touch of practicality. Upstairs, you'll find 4 generously sized bedrooms, including a spacious primary suite with a 4-piece ensuite and a large (walk-in closet. The finished, updated basement offers an additional recreational space, perfect for a second living area, gym, or home office. The basement also includes an extra bedroom and a 2-piece bathroom, providing the ideal retreat for guests or older children. Step outside to your private backyard oasis, designed for both relaxation and entertainment. Featuring a deck, beautiful stone patio, large shed, and a sizable green space that offers endless possibilities for customization. conveniently located within 5 minutes of top-rated schools such as Lorne Park Secondary School and Tecumseh Public School, as well as parks, scenic trails, and the vibrant Lakeshore Road, home to trendy shops, cafes, and restaurants. (id:46441)
300 - 22 - 72 Victoria Street S
Kitchener, Ontario
DISCOVER YOUR NEXT BUSINESS EDGE AT THIS PRIME OFFICE LOCATION. WITH FULLY FURNISHED AND SERVICED PRIVATE SPACES; OFFERING SEAMLESS ACCESIBILITY FROM MAJOR HIGHWAYS AND TRANSIT OPTIONS INCLUDING (LRT, AND BUS ROUTES). NESTLED IN DOWNTOWN KITCHENER WITH OTHER CORPORATE ENTITIES LIKE GOOGLE WITHIN WALKING DISTANCE. THE BUILDING INTERIOR FEATURES MODERN LOFT CEILINGS WITH POST AND BEAM ARCHITECTURE, FLEXIBLE OFFICE SIZES DESIGNED FOR PRODUCTIVITY WITH HIGH END FURNISHINGS AND 24/7 ACCESS. TAILORED MEMBERSHIP OPTIONS CATER TO EVERY BUDGET. NETWORK WITH LIKE MINDED PROFESSIONALS AND ENJOY A WORKSPACE FULLY EQUIPPED TO MEET ALL YOUR BUSINESS NEEDS. OFFERING BUDGET FRIENDLY OPTIONS IDEAL FOR SOLO ENTREPRENEURS TO SMALL TEAMS; WITH PRIVATE AND SPACIOUS OFFICE SPACES FOR UP TO 10 PEOPLE. FULLY SERVED EXECUTIVE OFFICES. MAIL SERVICE AND DOOR SIGNEAGE, DEDICATED PHONE LINES, ANSWERING SERVICE AND PRINTING SERVICE AT AN ADDITIONAL COST. (id:46441)
300 - 18 - 72 Victoria Street S
Kitchener, Ontario
DISCOVER YOUR NEXT BUSINESS EDGE AT THIS PRIME OFFICE LOCATION. WITH FULLY FURNISHED AND SERVICED PRIVATE SPACES; OFFERING SEAMLESS ACCESIBILITY FROM MAJOR HIGHWAYS AND TRANSIT OPTIONS INCLUDING (LRT, AND BUS ROUTES). NESTLED IN DOWNTOWN KITCHENER WITH OTHER CORPORATE ENTITIES LIKE GOOGLE WITHIN WALKING DISTANCE. THE BUILDING INTERIOR FEATURES MODERN LOFT CEILINGS WITH POST AND BEAM ARCHITECTURE, FLEXIBLE OFFICE SIZES DESIGNED FOR PRODUCTIVITY WITH HIGH END FURNISHINGS AND 24/7 ACCESS. TAILORED MEMBERSHIP OPTIONS CATER TO EVERY BUDGET. NETWORK WITH LIKE MINDED PROFESSIONALS AND ENJOY A WORKSPACE FULLY EQUIPPED TO MEET ALL YOUR BUSINESS NEEDS. OFFERING BUDGET FRIENDLY OPTIONS IDEAL FOR SOLO ENTREPRENEURS TO SMALL TEAMS; WITH PRIVATE AND SPACIOUS OFFICE SPACES FOR UP TO 10 PEOPLE. FULLY SERVED EXECUTIVE OFFICES. MAIL SERVICE AND DOOR SIGNEAGE, DEDICATED PHONE LINES, ANSWERING SERVICE AND PRINTING SERVICE AT AN ADDITIONAL COST. (id:46441)
300 - 16 - 72 Victoria Street S
Kitchener, Ontario
DISCOVER YOUR NEXT BUSINESS EDGE AT THIS PRIME OFFICE LOCATION. WITH FULLY FURNISHED AND SERVICED PRIVATE SPACES; OFFERING SEAMLESS ACCESIBILITY FROM MAJOR HIGHWAYS AND TRANSIT OPTIONS INCLUDING (LRT, AND BUS ROUTES). NESTLED IN DOWNTOWN KITCHENER WITH OTHER CORPORATE ENTITIES LIKE GOOGLE WITHIN WALKING DISTANCE. THE BUILDING INTERIOR FEATURES MODERN LOFT CEILINGS WITH POST AND BEAM ARCHITECTURE, FLEXIBLE OFFICE SIZES DESIGNED FOR PRODUCTIVITY WITH HIGH END FURNISHINGS AND 24/7 ACCESS. TAILORED MEMBERSHIP OPTIONS CATER TO EVERY BUDGET. NETWORK WITH LIKE MINDED PROFESSIONALS AND ENJOY A WORKSPACE FULLY EQUIPPED TO MEET ALL YOUR BUSINESS NEEDS. OFFERING BUDGET FRIENDLY OPTIONS IDEAL FOR SOLO ENTREPRENEURS TO SMALL TEAMS; WITH PRIVATE AND SPACIOUS OFFICE SPACES FOR UP TO 10 PEOPLE. FULLY SERVED EXECUTIVE OFFICES. MAIL SERVICE AND DOOR SIGNEAGE, DEDICATED PHONE LINES, ANSWERING SERVICE AND PRINTING SERVICE AT AN ADDITIONAL COST. (id:46441)
300 - 9 - 72 Victoria Street S
Kitchener, Ontario
DISCOVER YOUR NEXT BUSINESS EDGE AT THIS PRIME OFFICE LOCATION. WITH FULLY FURNISHED AND SERVICED PRIVATE SPACES; OFFERING SEAMLESS ACCESIBILITY FROM MAJOR HIGHWAYS AND TRANSIT OPTIONS INCLUDING (LRT, AND BUS ROUTES). NESTLED IN DOWNTOWN KITCHENER WITH OTHER CORPORATE ENTITIES LIKE GOOGLE WITHIN WALKING DISTANCE. THE BUILDING INTERIOR FEATURES MODERN LOFT CEILINGS WITH POST AND BEAM ARCHITECTURE, FLEXIBLE OFFICE SIZES DESIGNED FOR PRODUCTIVITY WITH HIGH END FURNISHINGS AND 24/7 ACCESS. TAILORED MEMBERSHIP OPTIONS CATER TO EVERY BUDGET. NETWORK WITH LIKE MINDED PROFESSIONALS AND ENJOY A WORKSPACE FULLY EQUIPPED TO MEET ALL YOUR BUSINESS NEEDS. OFFERING BUDGET FRIENDLY OPTIONS IDEAL FOR SOLO ENTREPRENEURS TO SMALL TEAMS; WITH PRIVATE AND SPACIOUS OFFICE SPACES FOR UP TO 10 PEOPLE. FULLY SERVED EXECUTIVE OFFICES. MAIL SERVICE AND DOOR SIGNEAGE, DEDICATED PHONE LINES, ANSWERING SERVICE AND PRINTING SERVICE AT AN ADDITIONAL COST. (id:46441)
Lt 12 Canrobert Street
Grey Highlands, Ontario
0.5-Acre Lot in Scenic Eugenia-A Rare Opportunity! This 0.5-acre residential lot offers a prime location at the top of the Beaver Valley, just minutes from the breathtaking Lake Eugenia and Eugenia Falls. Enjoy endless outdoor adventures-hike the Bruce Trail, cycle picturesque routes, or explore local galleries and charming eateries.Located less than 10 minutes from Flesherton, 35 minutes from Collingwood, and 2 hours from Toronto, this property provides the perfect balance of peaceful rural living with easy access to nearby amenities.Looking for even more space? The adjacent property with a 3-bedroom home is also available, offering an excellent opportunity for a multi-generational retreat or investment. Don't miss this chance to secure your spot in one of Grey County's most desirable locations! (id:46441)
4145 Bonavista Crescent
Burlington, Ontario
Welcome to 4145 Bonavista Crescent, a beautifully maintained 4-bedroom, 3-bathroom detached home offering over 3,000 sq ft of elegant living space in a sought-after Burlington crescent. This home is filled with natural light thanks to its Palladium-style windows and features soaring ceilings in the great room with a cozy gas fireplace. The main floor includes a spacious office with vaulted ceilings and hardwood floors throughout. The eat-in kitchen comes equipped with stainless steel appliances, generous storage, and French doors that open to a charming stone patio—perfect for summer entertaining. The finished lower level includes oversized windows and a large rec room area, ideal for relaxing or spending time with family. A generous backyard provides ample space for outdoor enjoyment. Located within walking distance to excellent schools and convenient shopping, this home combines comfort with accessibility. Additional features include a double car garage, private driveway, and multiple parking spots. (id:46441)
150 Amanda Street
Tay (Waubaushene), Ontario
Build your dream home on this stunning corner lot, situated on a tranquil street in Waubaushene, just a short walk from Georgian Bay and Tay Shore Trail. This prime location offers easy access to Highway 12 and Highway 400, making it an ideal spot for commuters only 20 minutes to Barrie, Orillia, and Midland. Enjoy the convenience of gas, hydro, and municipal water readily available at the lot line. (id:46441)

