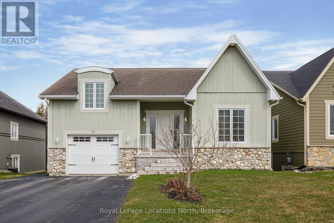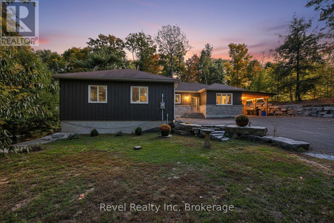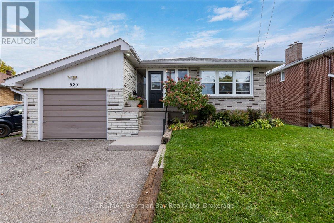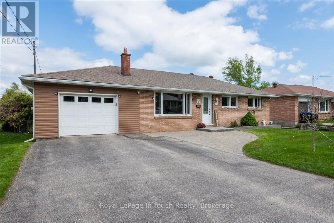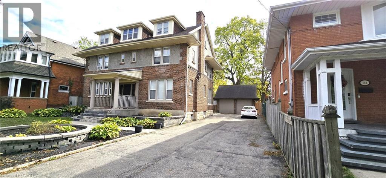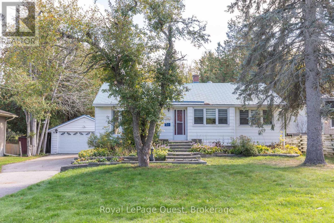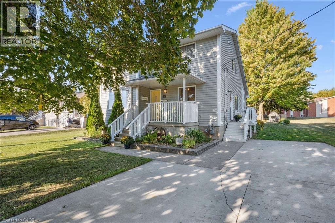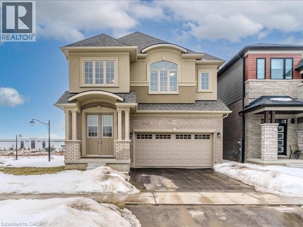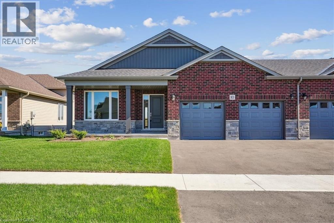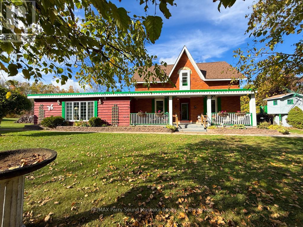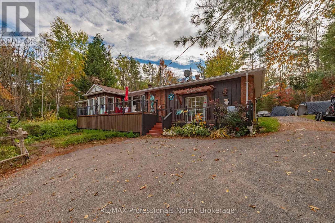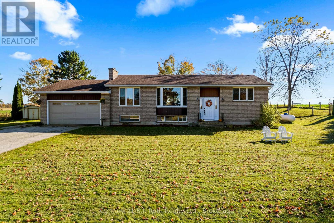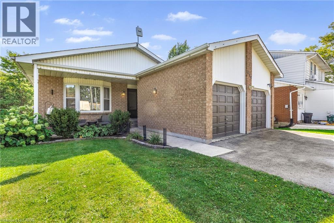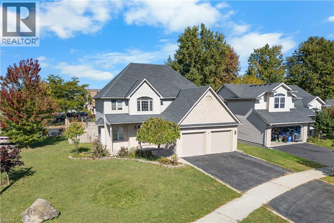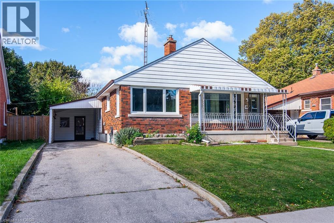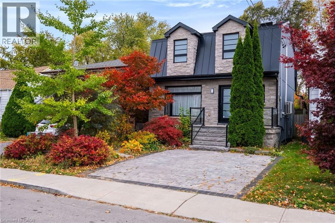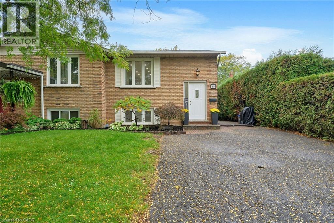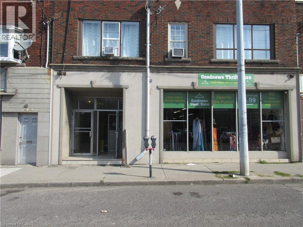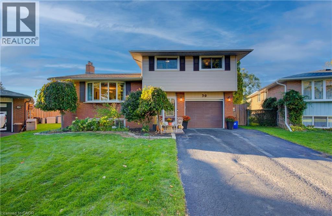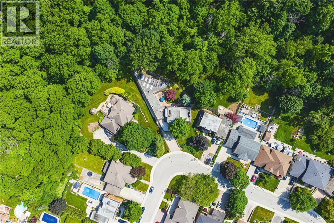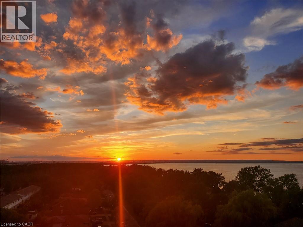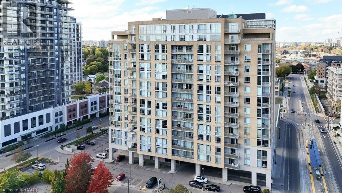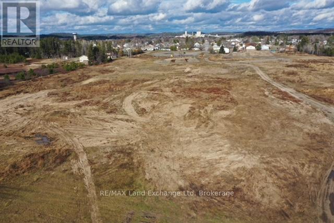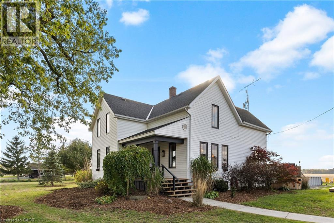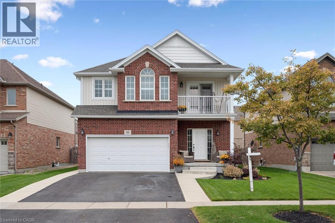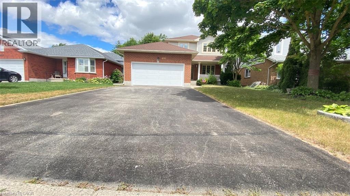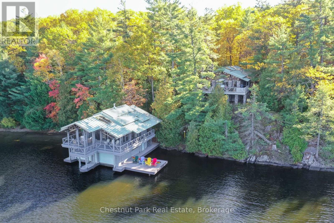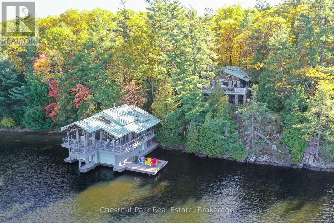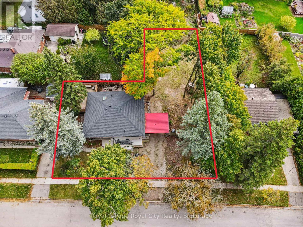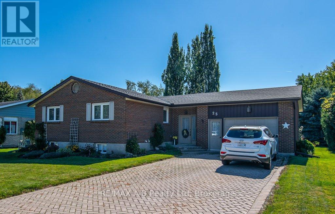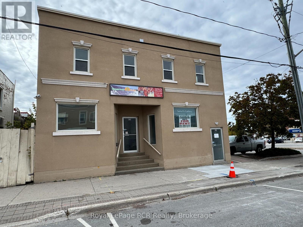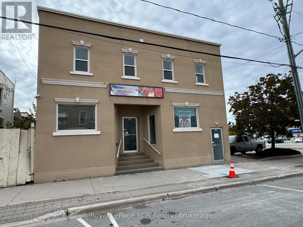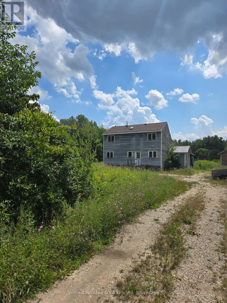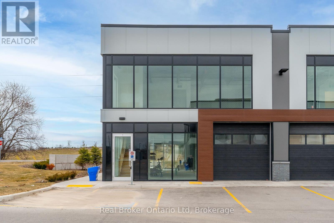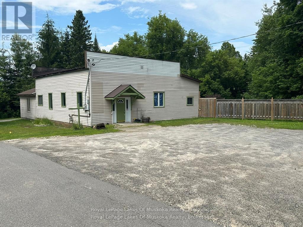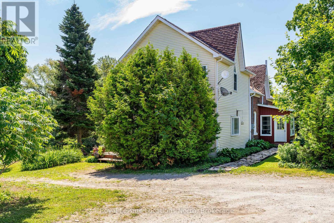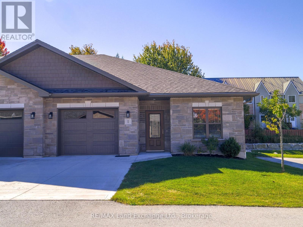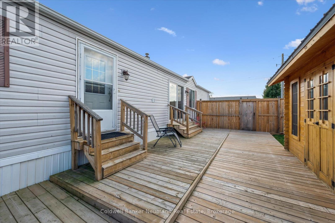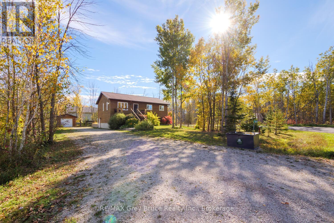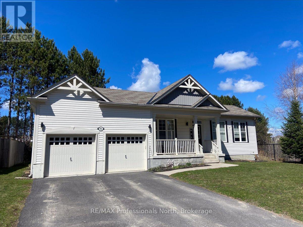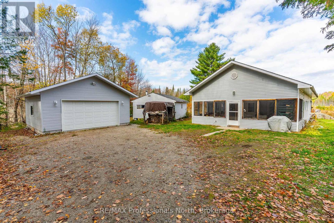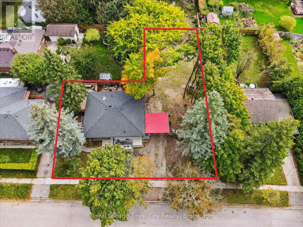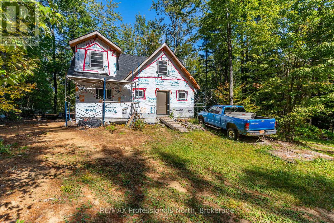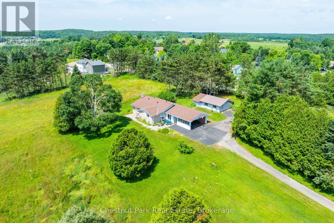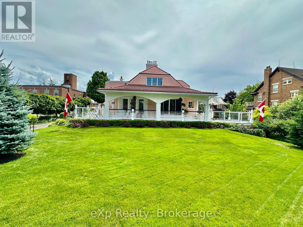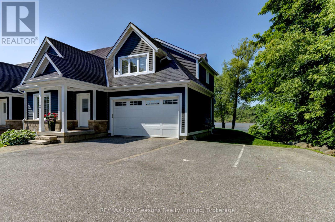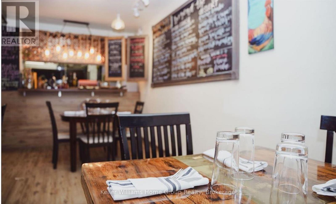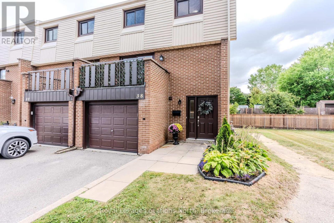73 Findlay Drive
Collingwood, Ontario
Welcome to this spacious and immaculate custom bungalow in a prime location backing onto greenbelt! Offering an open-concept floor plan that perfectly blends comfort and style. The heart of the home is a bright island kitchen featuring crisp white cabinetry, abundant pot lights, and plenty of counter space. This home boasts 2+2 bedrooms and 2.5 baths, with gleaming hardwood floors throughout the main level. The inviting living room centres around a cozy gas fireplace. Walk-out to a large private deck with sleek glass railing perfect for relaxing or entertaining outdoors.The main floor primary suite offers a walk-in closet and an en-suite bathroom for your retreat at the end of the day. You'll also find a convenient main floor laundry room with inside access from the garage. There is a partially finished loft space above the garage which provides the perfect spot for storage, a playroom, studio, or creative escape.The fully finished lower level is designed for both functionality and fun, with a massive family room, two additional bedrooms, a full bathroom, and a versatile gym or home office. French doors open to a lower walk-out, bringing in natural light and providing easy access to the backyard. Nestled in an upscale and friendly neighbourhood, this home is close to top-rated schools, scenic parks and trails, skiing, beaches, and golf courses. (id:46441)
683 Lafontaine Road
Tiny, Ontario
Discover the perfect blend of comfort, function, and Northern charm in this ranch bungalow in the heart of Tiny -just steps from Lafontaine Beach Park and Tiny Treats Deli. Built in 2013, this thoughtfully designed home is ideal for those looking to simplify without sacrificing space, privacy, or practicality. The main level offers an open-concept layout with hardwood and tile flooring, three bedrooms, and two full bathrooms, including a bright primary suite with walk-in closet and ensuite. The kitchen and living area flow seamlessly to a covered 16' x 16' deck overlooking the landscaped backyard-featuring armour stone, stamped concrete patios, and peaceful green space behind. All the outdoor work has been done for you-just add your furniture and enjoy. For the hobbyist or collector, this property is a dream. A 26' x 26' workshop, a 36-foot carport, and a double attached garage with inside entry offer all the space you need. The garage and workshop are heat-ready, and the basement includes a rough-in for in-floor radiant heating, plus a walkout with high ceilings, an additional bedroom, and a full bathroom. Additional features include main floor laundry, propane forced air heat, central air, 200-amp service, crushed asphalt driveway, and a storage shed with lean-to. Set on a 100' x 150' lot backing onto greenspace in a friendly, walkable community, this home offers the lifestyle so many are searching for-peaceful, practical, and perfectly located minutes from Midland, marinas, and Georgian Bay adventures. (id:46441)
327 Scott Street
Midland, Ontario
Welcome to this beautifully maintained and thoughtfully updated all-brick raised bungalow, offering charm, comfort, and incredible versatility. Situated on a generous lot in a desirable neighborhood, this home features a bright and functional layout, perfect for families or investors alike. Upstairs, you'll find a spacious and sun-filled main floor with modern, tasteful finishes throughout. The open-concept living and dining area flows effortlessly into a stylish and functional kitchen. Three well-appointed bedrooms and a beautiful and bright main bath provide plenty of space for daily living.The lower level boasts excellent income or in-law suite potential, with its own separate entrance, and designated outdoor living area. Featuring a kitchen, additional living space, a bedroom, and updated bathroom, this level offers flexibility for multi-generational living, a cozy rec room with additional living space or a mortgage helper! Additional highlights include an attached single car garage, private backyard oasis, updated flooring and paint and proximity to schools, parks, shopping, and transit. Don't miss this rare opportunity to own a move-in ready bungalow with built-in potential and timeless appeal! (id:46441)
296 John Street
Midland, Ontario
Looking for a bungalow that offers 3+1 bedrooms, 2 bathrooms and a fully finished basement? Then look no further than this well maintained home located on a quiet street in Midland. On the main floor, this home offers a generous sized living room with a large front window streaming in lots of light, 3 bedrooms, a recently renovated bathroom, eat-in kitchen, enclosed porch (already wired for a future hot tub), plus a covered patio area and fully fenced private backyard. The fully finished basement offers additional living space with a large family room, an additional bedroom as well as a 4 piece bathroom with jacuzzi tub and man cave/workshop area. Energy upgrades provide piece of mind with extra insulation in the basement and attic plus brand new windows in the kitchen and main floor bath to help keep those energy costs in check. Discover the perks of main floor living and check out this home before it's gone! (id:46441)
145 Sheridan Street
Brantford, Ontario
LEGAL TRIPLEX! Recent updates include: plumbing, wiring, 2nd floor and 3rd floor new kitchens(2018). Each unit has it's own laundry, separate water and hydro meter, 2nd and 3rd floor have a purpose built fire escape, each unit has interconnected smoke detectors and carbon monoxide with strobe. Large oversized driveway with parking for up to 10 cars, double detached garage with hydro, garbage shed, rear oversized hard surface courtyard, fully fenced yard. One of the best looking houses on the street. Water supply from road to house recently replaced. (id:46441)
59 Fittons Road E
Orillia, Ontario
Located in one of Orillia's most sought-after neighbourhoods, this 3 bedroom, 2 bathroom raised bungalow offers excellent potential for buyers looking to update and make it their own. The main level features 3 spacious bedrooms, including a primary bedroom with an ensuite, a bright living and dining room and kitchen with a pass-through window to the family room that leads to a large back deck and beautiful private backyard. The spacious basement is unfinished, providing a great opportunity to add additional living space and create a custom layout to suit your needs. Set on a beautiful large 200' deep lot and a detached garage with an attached shed, this home offers ample outdoor space, storage and parking. Situated in an ideal location in the north ward providing easy access to schools, parks, shopping and amenities. (id:46441)
53 Hincks Street
New Hamburg, Ontario
Welcome to your new home in New Hamburg! This charming single-detached 4-bedroom, 2-bath house is perfectly nestled in New Hamburg’s family-friendly neighbourhood. Just 15 minutes from Kitchener and 20 minutes from Waterloo, with easy highway access, it offers the ideal balance of everyday convenience and small-town serenity. Only a short 6-minute walk away, you’ll discover peaceful wetlands—a beautiful natural escape where you can unwind and enjoy the outdoors. Step inside to find a bright, sun-filled interior with thoughtful details throughout. The impressive vaulted ceiling in the living room adds a sense of space and character, the wood burning fireplace complements beautifully the warm, welcoming atmosphere that makes this home truly special. The spacious backyard is perfect for family gatherings, kids’ playtime, or relaxing summer evenings. A main-floor bedroom offers flexible use as a guest room or home office, complemented by a convenient 3-piece bath with shower. Upstairs, you’ll find additional bedrooms and a full bath that complete this well-designed layout. From the moment you walk in, this home feels uplifting—bright, inviting, and full of positive energy. It’s truly a must-see! Recent Upgrades include: Main-floor bathroom with added shower (2022) | Upstairs bedrooms: new flooring + pot lights (2022) | Living room: new flooring (2022) + fresh paint (2025) | Upstairs bathroom refresh (2023) | Dining room: pot lights, new paint & flooring (2024), window replaced (2025) | Front room: new pot lights (2025) | Kitchen remodel (2025): brand-new cabinets, countertops, fridge & stovetop, custom trash pull-out, drawer dividers, pop-out island outlet, and a small appliance cupboard (id:46441)
90 Hitchman Street
Paris, Ontario
Welcome to this beautiful LIV COMMUNITY detached End PREMIUM LOT , 5 Bedrooms, 4 Bathrooms with large foyer & double door Entry. JUST LOCATED step away from HWY 403, park, plaza, sport complex, walking trails, school. Main floor finish with 10 ft smooth ceiling, large great room & spacious family room with natural lights. spacious kitchen fully upgraded with built in high-end Bosch appliances, granite counter tops, gas stove raised breakfast bar & soap dispenser, backsplash, upgraded cabinets with under cabinet lighting & large breakfast area with upgraded sliding door leading to the big backyard. which you can see walking trails no backing house. Main floor finish with 2 piece powder room & laundry with tub. Staircase leading to the second floor. Second floor finish with large master bedroom with 5 piece ensuite & walk in closet. second bedroom with common 4 piece ensuite. 2 (Two) additional bedroom with shared 4 piece bath. rough in central vacuum in this house. Unfinished basement with 200 amp, rough in bath & large window. Great family & friendly neighbourhood. (id:46441)
10 Michelle's Way
Hagersville, Ontario
New Quality Bucci built home. This fabulous bungalow, attached only at double car garage, offers a bright, spacious open concept design in one of Hagersvilles most desirable areas close to all amenities. Featuring 9ft ceilings, several pot lights, full height kitchen cabinets, quartz countertops, 12x24 tile and custom walk in ensuite. Walk out to back yard from double car garage. Spacious laundry/mudroom with large open lower level. Rough-in for bathroom and future development. Tarion warranty applies. HST included in purchase price. First time Buyer maybe eligible for tax rebate. Note builder credit towards appliances. Taxes have not yet been assessed. (id:46441)
1862 Division Road W
Severn (Marchmont), Ontario
Charming Family Home on a Spacious Country Lot - Welcome to this warm and inviting 1 3/4-storey home offering approximately 2500 sq. ft. of living space on a beautiful 1-acre lot. Designed with family living in mind, this property features a bright and open layout with large living and dining rooms, perfect for gatherings and entertaining.The spacious kitchen offers plenty of counter and cupboard space and opens to a back deck complete with gazebo-a great spot to relax or enjoy meals outdoors. Unwind in the hot-tub house or take a dip in the inground pool, surrounded by a generous backyard that also includes a play set, trampoline, and a huge garden for those with a green thumb. Upstairs you'll find three comfortable bedrooms and two bathrooms, one on the main floor and the other in the upper level. The large unfinished basement provides ample storage or future living potential. The detached two-car garage with workshop space is perfect for vehicles, hobbies, or tools. Conveniently located minutes from Orillia amenities, Bass Lake, Hawk Ridge Golf Club, Marchmount Public School, approximately 20 minutes to Horseshoe Valley, this home combines country charm with easy access to town conveniences. A wonderful place for families to grow and make lasting memories! (id:46441)
26 Reid Street
Trent Lakes, Ontario
Welcome to your VERY PRIVATE piece of paradise in Kawartha's historical town of Kinmount. This beautifully renovated bungalow offers MAIN FLOOR LIVING with the perfect blend of comfort, style, and natural beauty-backing onto 30 acres of privately owned forest, yet still within walking distance to downtown and the scenic Burnt River. Step inside to discover an inviting OPEN-CONCEPT LAYOUT featuring a modern, updated kitchen with stainless steel appliances, ample cabinetry, generous counter space, and breakfast bar. The adjacent dining area leads to the private back deck-ideal for entertaining or enjoying peaceful mornings outdoors.The open concept living room welcomes you with warmth, while a family room, or 4th bedroom, bathed in natural light through patio doors, offers additional space and direct access to the front deck, where you can take in views of the beautiful Kinmount Fairgrounds, adding year-round tranquillity with one-weekend filled with the renowned heartwarming Kinmount Fair . This home boasts THREE BEDROOMS, including a spacious primary suite complete with walk-in closet, fireplace, and a 4-piece ensuite. An additional 3-piece bathroom ensures comfort and convenience for family and guests.Outside, your private oasis continues with a NEW ABOVE GROUND POOL, expansive surrounding deck, and a NEW HOT TUB-perfect for relaxing in your own spa-like setting. The fenced backyard is level and pet-friendly, complete with invisible dog fencing and framed by the tranquil sights and sounds of nature. Just a wonderful home,whether you're looking for a peaceful year-round residence, a weekend getaway, or a turnkey retirement home with modern updates and timeless charm. ****School bus route, local library,parks, post office, dining, banking, groceries, pharmacy, LCBO, the infamous Highlands Cinema, Snowmobile & ATV Trails, water access Burnt River**** (id:46441)
21388 Grey Rd 16
Chatsworth, Ontario
Step into countryside bliss, with rolling hills and pastures on all sides! This home features 1 acre of property complete with a massive and productive vegetable garden. The timeless charm of a brick bungalow draws the eye and welcomes you up the front steps and into the spacious main living / kitchen area. The open concept design is perfect for hosting or just being able to enjoy the views from all around. An expansive master suite includes space for a sitting or work area and a stunning ensuite featuring laundry right where you need it! Work from home? The office shed is the perfect space to get out of the house and put your head down but still be close enough to grab a coffee when the motivation runs low. Owned solar panels help to offset your hydro bills and the back deck provides an excellent spot to soak up some of those rays for yourself. Don't miss out on this opportunity to make this beautiful property your own! (id:46441)
119 Franklyn Street
Shelburne, Ontario
** The best value in town ** Welcome to 119 Franklyn, you'll find a house that you'll want to make home. This is what you'll love; A spacious meticulously clean home nestled on a large lot, this 3 + 2 bedroom property, has 3 bathrooms and endless opportunities and over 3000 finished sq feet. The vast majority of this home has been tastefully updated with a lot of storage. The two bedroom basement has a walkout, a kitchenette which could turn into an investment or a flat for family. Enjoy the large calm and serene backyard with a beautiful outdoor fireplace,It's a special home that offers space, serenity and real options. (id:46441)
76 Rochelle Crescent
Fort Erie, Ontario
Welcome to this charming 2-storey, 4-bedroom, 3-bath home located in the heart of the desirable Ridgeway community. This lovely property features pot lights throughout, a fully fenced rear yard with a handy storage shed, and a spacious garage with a separate entrance to the basement - offering great potential for an in-law suite or additional living space. Freshly painted in a modern new colour palette, this home is move-in ready! Conveniently situated close to the sandy beaches of Lake Erie, schools, parks, and all local amenities. (id:46441)
48 Christopher Drive
Cambridge, Ontario
Welcome to this lovely 3-bedroom, 2-bath bungalow located on a quiet, mature street in Galt—close to schools, parks, and shopping. This home offers a functional layout with a spacious living room featuring a cozy gas fireplace and large windows that fill the space with natural light. Enjoy main-floor living with three bedrooms and a bright, welcoming layout that feels connected and functional throughout. The basement provides plenty of potential for future living space, a workshop, or additional storage. A convenient breezeway connects the carport to both the home and the backyard—creating a seamless transition between indoor and outdoor living. It’s the perfect spot for a mudroom area, keeping things tidy and organized year-round. Outside, you’ll find a carport with storage behind it, an additional shed, and a fully fenced yard with fruit trees and a covered back deck—perfect for relaxing or entertaining. The yard is just the right size: easy to maintain while still offering room to enjoy. Move in and make this home your own! (id:46441)
76 Phillip Avenue
Scarborough, Ontario
Welcome to 76 Phillip Avenue, an updated detached home tucked away in the heart of Cliffside Village, just moments from the Upper Beaches. This exceptional property offers the perfect blend of modern comfort, functionality, and urban convenience, creating a peaceful yet connected lifestyle in one of Toronto's most sought-after neighbourhoods. Set on a generous lot, this home features a spacious fenced backyard with a large entertaining deck and garden shed, offering endless possibilities for outdoor living, from family barbecues to quiet evenings under the stars. The landscaped grounds and mature trees create a private, inviting space ideal for both relaxation and play. Inside, the bright open-concept main floor welcomes you with a seamless flow between the living, dining, and kitchen areas. Natural light pours through large windows, highlighting the warmth and character of the home. A convenient powder room and walkout to the back deck add comfort and functionality, making this space perfect for everyday living and entertaining. Upstairs, a sunlit stairwell with a skylight leads to three bright bedrooms, including a primary bedroom with a walk-in closet. The updated three-piece bathroom offers modern finishes and thoughtful design. The fully finished basement adds valuable living space with a bedroom, bathroom, laundry, full kitchen, and open-concept living/dining area, providing flexibility for extended family, guests, or potential income.Located just steps from GO Transit, TTC, parks, schools, and local amenities, and only 15 minutes to the Beach or a short stroll to the scenic waterfront trails, this home offers the best of both urban and coastal lifestyles. With its eco-friendly heat pump, modern updates, and generous outdoor space, 76 Phillip Avenue is an incredible opportunity to own a truly versatile home in one of Toronto's most charming and connected neighbourhoods. (id:46441)
15 Heritage Court
St. Catharines, Ontario
Welcome to your new home! For the ideal blend of comfort, style and location look no further than 15 Heritage Court. This beautifully updated raised bungalow sits in the highly sought-after Grapeview neighbourhood of St. Catharines, tucked away on a quiet, family-friendly cul-de-sac. The home is set a 151ft deep lot, and features 3+1 bedrooms, 2 full bathrooms and a finished basement. The main level feels bright and inviting with large windows that let in a ton of natural light, an open-concept layout, and modern laminate flooring throughout. Enjoy cooking and entertaining in the updated kitchen which offers S/S appliances, a breakfast bar, pantry closet, and new 24-inch tile flooring. 3 ample sized bedrooms as well as a 4-piece bathroom complete the main floor. If you're looking for a home that provides the opportunity to add in an in-law suite for multi-gen. living or second unit for potential extra income, you have it here. The basement features large windows, new vinyl flooring, a separate entrance to the backyard as well as a spacious rec-room, 3 piece bathroom, bedroom, plumbed-in for a full kitchen. The basement has also been soundproofed with SONOpan and finished with a drywall ceiling. Summers will be enjoyed in the park-like backyard with lush greenery, trees and interlocking brick patio. You'll love living in this neighbourhood where you'll be close to good schools, shopping, parks and just a short bike-ride to Port Dalhousie. Commuters will appreciate easy access to the QEW and 406. This is a versatile home that caters to families, first time home buyers, investors and downsizes. Some recent updates include: Fresh paint throughout, laminate flooring upstairs, vinyl flooring in the basement, pot lights installed on both levels, tiles in kitchen, quartz counter in basement bathroom, sound proofed and drywall ceiling installed in the basement. There is nothing for you to do but move in and enjoy this gorgeous home and area. Book your showing today! RSA* (id:46441)
749 Barton Street E Unit# A
Hamilton, Ontario
Welcome to the busy area of Barton St E and Lottridge St! With street parking and parking lots within a block, this property is easy to locate as it is on the busiest transit corridors of Hamilton. This unit has easy signage possibilities and floor to ceiling windows to utilize for additional signage or allow lots of natural light. Approx 4200 square feet /$1.15 per sq ft -390sq meters/$12.38 sq meter. store front for many uses, kitchen in back room with stove and microwave. back doors for loading and unloading. continuously leased since 2014, now vacant for immediate possession. Tenant responsible for water, hydro, internet, and 47% of gas. Close to Tim Horton’s Field Stadium, on public transit and close to Highway access. (id:46441)
36 Blackfriars Place
Kitchener, Ontario
Welcome to 36 Blackfriars Place, where the quiet rhythm of family life meets the convenience of city living. Tucked on a peaceful cul-de-sac in the sought-after Idlewood neighbourhood, this 3 bedroom, 2 bathroom sidesplit has been loved and cared for, and it shows the moment you walk through the door. The main floor feels warm and welcoming with natural light, updated flooring and a cozy fireplace that invites the family to gather after a busy day. The kitchen is bright and functional, designed for weekday breakfasts and weekend baking marathons. Upstairs, the bedrooms offer comfortable retreats for everyone, while the finished lower level provides flexible space for movie nights, homework sessions, or a home office that actually gets used. Outside, the private backyard is ready for every season. From crisp fall evenings around the fire to summer afternoons by the pool when the time comes. The mature trees, quiet street, and sense of community make this a place where kids can ride bikes, neighbours wave hello, and memories come easily. With major updates already complete and schools, parks, trails, and shopping just minutes away, this home offers the kind of lifestyle families dream about... easy, welcoming, and full of possibility. (id:46441)
128 Bunker Hill Drive
Hamilton, Ontario
Two Homes, Privacy and a Cottage/Chalet Setting - Welcome to your sanctuary from a far too busy world...2-homes-in-1 nestled into the Niagara Escarpment...WITH LAKE ONTARIO VIEWS, and no rear neighbours, ever! This Custom Built Bungaloft with additional In Law Suite / Apartment is the ultimate multi family set up and needs to be seen to be believed. Originally commissioned by one of Hamilton's most prominent Businessmen and Philanthropic families (Owen and Marta Boris), this architectural marvel was designed to integrate seamlessly into nature. The centrepiece of the Main Level is the Great Room, with a 16 foot high Beamed and Vaulted Ceiling, Brick Focal Wall, Copper Wood Burning Fireplace, and Floor to Ceiling Windows looking outward upon a Landscaped Courtyard and the Escarpment. Up above sits the Master Loft, complete with BR, Ensuite, Loftice with Lake Ontario Views, Walk-In Closet and Walk-Out Terrace. Updates completed by the current, and only 2nd Owner, include a new Kitchen with Quartz Counters, B/I Appliances, Wine Fridge and Custom Cabinetry, Master Ensuite, Roof, Furnace, A/C, HWT, and Elevated Deck, also with Lake Views. The Courtyard, Master Terrace and Elevated Deck provide three separate outdoor areas to enjoy the surroundings. The Main Level of the Original Home also boasts two Retro Chic Bathrooms, and three good-sized Bedrooms, all with Courtyard Views. The Lower Level adds even more value, with Inside Entry from the Garage, a Massive Gym, Music Studio/Rec Room/Flex Space, Full Bathroom and Laundry. A 2022 Reno converted an Indoor Pool to a 4 BR Apartment with Separate Entrance, perfect for a Two-Family / Multi-Generation / In-Law situation. Serenity, space and flexibility await you - Welcome Home. (id:46441)
301 Frances Avenue Unit# 704
Stoney Creek, Ontario
LAKE FRONT CONDO IN PRIME STONEY CREEK LOCATION! Bright and Spacious (1298 Sq Ft), 3 Bedroom, 2 Bathrooms, with a Big (21 x 7 feet) Private Balcony, 2 Walk in Closets, In suite Laundry Rm, Large Living Room with New Electric Fire place, Big Kitchen with New pot light Ceiling and a separate Dinning Rm. Recently installed Luxury Vinyl Flooring, Baseboards, Trim, New Electrical Outlets and Door Levers throughout(all done in 2023). The Suite also includes 1 Underground Parking Spot and 1 Storage Unit. CONDO FEES INCLUDES ALL UTILITIES: Heat, Hydro, Air Conditioning, Water, High Speed Internet, TV package, Exterior Maintenance, and Building Insurance. Residents and their Guests can also enjoy many AMENITIES: Heated Out Door Pool, BBQ's, Picnic Tables, Seating area, Gym, Sauna, Party Rm, Library, Wood Shop, Bike Rm, Car Wash, and Visitors Parking, THE BAYLINER is Quiet, Clean and Meticulously kept inside & out. Winner of the 2025 Trillium Award for it’s Beautifully Manicured Grounds, Majestic Trees, and a Backyard Lake. EXCELLENT LOCATION!!! Quick access to the QEW Toronto, Niagara, The Linc, New Go Station, and Public Transit. Perfectly settled near Parks, Water Front Trails, Beaches, Pickle ball courts, Cricket fields, Malls, Shops, Restaurants, Local Cafe’s, Schools, and more... Wheelchair accessible, & Pet Friendly. A PERFECT HOME for families, retirees, work at home, executives, snowbirds, artists, and those looking for Stress Free Living and a Smart Investment! A must see!!! (id:46441)
191 King Street S Unit# 508
Waterloo, Ontario
Welcome to Bauer Lofts, where contemporary design meets Uptown convenience. This bright and spacious one-bedroom offers 913 sq. ft. of open-concept living surrounded by floor-to-ceiling windows and natural light. The kitchen features quartz countertops, stainless steel appliances, and a generous island perfect for entertaining. Step out to your balcony with south east exposure and city views. The primary suite includes a double vanity, glass shower, and separate soaking tub, while the den provides flexibility for a home office or dining space. Enjoy in-suite laundry, a storage locker, and underground parking. Building amenities include a fitness centre, party room, and terrace with BBQs. Steps from Vincenzo’s, the Bauer Kitchen, boutique shops, and the LRT, this is Uptown living at its best. (id:46441)
Pt Lt 8 Queensway Avenue
Espanola, Ontario
Prime Development Opportunity in Espanola! Discover 31 acres of prime residential land in the growing town of Espanola. A total of 12.68 acres are included in the town's urban service boundary, making this an ideal site for residential development. Zoned R1-h, the property allows for single detached homes, duplexes, four plexes, group homes, and more - offering exceptional flexibility for builders and investors. Remaining land is suitable for large scenic estate lots. Municipal services are ready to support this great development site: Sanitary system capacity is sufficient for this project. Water supply is sufficiently available for this project. No development charges for this development site. An excellent opportunity to invest in Espanola's expanding residential market and being part of to be innovative of a growing Northern Ontario community. (id:46441)
110 Cream Street
Fenwick, Ontario
Welcome to 110 Cream Street. This is a truly exceptional farm property that perfectly blends timeless farmhouse charm with refined modern sophistication. Set on 1.97 acres, this property offers a world of opportunity for those seeking both beauty and function. The oversized barn is a remarkable feature, whether envisioned as a stable for horses, a breathtaking wedding venue, or the base for a thriving agricultural business, the possibilities are endless. This home exudes warmth and style, combining classic farmhouse character with thoughtful contemporary updates that ensure it remains solid, stylish, and enduring for years to come. A rare offering that balances country living with modern elegance. this is the perfect setting to bring your dreams to life. (id:46441)
88 Hunsberger Drive
Baden, Ontario
Welcome Home to 88 Hunsberger Drive! Step into this beautifully maintained, ENERGY STAR, 3-bedroom, 3-bathroom family home in the sought-after community of Baden. Thoughtfully designed for everyday comfort and style, this property blends modern upgrades with a warm, family-friendly layout. From the inviting front porch, you’re welcomed into a light-filled foyer featuring ceramic tile floors, dark-stained doors, and garage access with built-in storage and seating for both form and function. The main-floor laundry is conveniently located off this area, creating a contained drop zone that keeps outdoor dirt from spreading throughout the home, ideal for active families and four-season living. The open-concept main floor showcases high-grade laminate in the living room and ceramic tile in the kitchen and dining area, offering both beauty and practicality. The kitchen is the true heart of the home, complete with abundant cabinetry, a breakfast bar, and a sunlit dining area that walks out to your private, fully fenced backyard. Enjoy outdoor living on the deck (built in 2018 and freshly stained in 2025), surrounded by space for family gatherings and summer barbecues. Upstairs, a spacious family room with French doors to a private patio offers a cozy place to unwind or enjoy the evening breeze. The primary suite serves as your personal retreat, featuring double entry doors, a walk-in closet, and a luxurious 4-piece ensuite, which includes a soaker tub. Two additional bedrooms share a bright four-piece main bath. The lower level is fully insulated with a 3-piece rough-in, awaiting your finishing touches. Notable updates and features include: • Fridge (2024) • Dishwasher (2025) • Stove (2023) • Microwave (2023) • Driveway & Concrete (2020, sealed annually) • Shed (2017) • Upper flooring (2020) • Working irrigation system • Alarm system. Meticulously cared for, this former model home is truly move-in ready, waiting for you and your family to make it your own. (id:46441)
489 Timbercroft Crescent
Waterloo, Ontario
Pay attention, tenants!!! Welcome to Laurelwood community! One of the best public elementary schools in KWCG area is right for your children, which was ranked 77th over 3021 by Fraser! This carpet free detached dwelling has 3 bedrooms and 3 bathrooms in total, double garage and. 50*115 lot with great and professional landscaping. Each bedroom comes with big size window and natural lights! Finished basement gives extra space for both recreation and storage. Closed to University of Waterloo, T & T super mall, YMCA, super market, C Mall, and easy access to highway! This fabulous home will not last long in the market, book the showing today! (id:46441)
1024 Neals Road
Muskoka Lakes (Wood (Muskoka Lakes)), Ontario
A rare opportunity to own an extraordinary Muskoka estate offering 635 feet of pristine lake frontage and 12.65 acres of forested privacy, just minutes from Bala. The main cottage is a stunning architectural masterpiece where rustic granite meets warm wood and walls of glass, framed by striking crosshatched beams inside and out. The gently sloped, landscaped lot leads to deep water with a gorgeous sandy beach, surrounded by towering pines and cedars. The architecturally designed double-slip boathouse mirrors the cottages elegance with expansive glass, resin plank decking, an open-concept interior with bathroom, and generous outdoor sitting areas. A two-bay garage with a private studio suite provides space for guests, while the adjoining vacant lot features 310 of clean granite shoreline and multiple building sites to capture long lake views and northwest sunsets. Together, these properties create a private Muskoka compound of unparalleled beauty and potential. (id:46441)
1024 Neals Road
Muskoka Lakes (Wood (Muskoka Lakes)), Ontario
325 feet of pristine lake frontage with deep water and a gorgeous sandy beach, offering breathtaking long views and northwest sunset exposurejust minutes from Bala. A stunning architectural masterpiece where rustic granite meets warm wood and walls of glass, framed by dramatic crosshatched beams inside and out. The gently sloped, landscaped lot leads to the waters edge, surrounded by whispering pines and graceful cedars for complete privacy. The architecturally designed double-slip boathouse mirrors the cottages beauty with expansive glass, resin plank decking, an open-concept interior with bathroom, and generous outdoor lounging space. A two-bay garage with a private studio suite provides the perfect retreat for guests. Set amid 6.95 acres of forest, a meandering driveway winds through the trees to reveal a truly magical Muskoka paradise. (id:46441)
20 Highview Place
Guelph (Exhibition Park), Ontario
Stylish Income Property in Coveted Exhibition Park. Nestled within one of the city's most prestigious, tree-lined neighbourhoods, this property is anchored by a thoughtfully renovated legal duplex offering both flexibility and financial strength. The upper 3-bedroom and lower 2-bedroom units present a combined income potential of approximately $4,750 per month, allowing you to offset costs or generate steady cash flow from day one. With vacant possession available, new market rents can be set immediately - ideal for investors or owner-occupiers alike.Set on a flag-shaped lot spanning 98' frontage by 129' depth, the home sits directly across from a brand-new park-perfect for families and refined outdoor living. Just 500 m away, Exhibition Park provides expansive green space, scenic trails, and lively community events, while nearby schools offer International Baccalaureate (IB) programs, blending top-tier education with family lifestyle. Beyond its turnkey duplex, this rare property also presents future development potential: retain the existing structure and sever a second lot, or pursue plans for two attached single-family homes, each designed as multi-unit dwellings. Combined with the duplex, the site could accommodate up to seven premium units in total, appealing to both investors and developers.With trees already cleared and extensive due diligence completed, the property offers a ready canvas to bring your vision to life-whether as a sophisticated income property, a custom estate, or a boutique multi-unit development. In a neighbourhood defined by stunning luxury homes and timeless charm, this is a once-in-a-generation opportunity to live, build, and invest in Exhibition Park. (id:46441)
25 Baechler Avenue
East Zorra-Tavistock (Tavistock), Ontario
Discover this beautifully maintained 2-bedroom, 2-bath bungalow, perfectly situated on a large, mature lot in one of Tavistock's most peaceful neighborhoods. Offering around 1,200 sq. ft. of comfortable main-floor living, this home impresses with its bright, open-concept layout and inviting atmosphere. The spacious open concept main level features a separate dining room for family gatherings, and large windows that fill the home with natural light. The kitchen and living areas flow seamlessly, creating a perfect space for everyday living and entertaining. Downstairs, you'll find a generous rec room complete with a cozy brick fireplace ideal for movie nights or hosting friends. The oversized single-car garage provides excellent storage options, while the large interlocking brick driveway offers plenty of parking. Set on a beautifully treed lot, this home combines small-town charm with exceptional care and pride of ownership. Prime Location, the community is just a short drive from Woodstock, and close to the 401/403 junction, connecting you to Kitchener/Cambridge, London, and Brantford. Don't miss your chance to make this stunning bungalow your new home in Tavistock! (id:46441)
828 3rd Avenue E
Owen Sound, Ontario
Fabulous retail/office space located in Downtown Owen Sound! Almost 1900 sq ft of main floor space suitable for retail, office, business. Tastefully updated with laminate flooring and neutral paint. Generous sized lower level - approx. 2000 sq ft for more office or storage etc. Located conveniently off a municipal parking lot amid the shops of downtown Owen Sound. (id:46441)
1 - 828 3rd Avenue E
Owen Sound, Ontario
Lovely updated 2 bed 1 bath apartment for rent in downtown Owen Sound! All new laminate floors, stainless steel appliances. Walking distance to many amenities. This newly updated unit is available now! (id:46441)
233 Gamble Road
Brockton, Ontario
3 BED, 2 BATH HOME ON 87 ACRES!! Just outside of Glammis, this hidden gem has loads of potential! Some land could be cleaned up and cropped or pasture. Make it your little hobby farm! Book a showing with your realtor today. (id:46441)
1 - Full - 595 Hanlon Creek Boulevard
Guelph (Kortright Hills), Ontario
Brand-New Industrial Lease Opportunity! This premium corner unit in Hanlon Creek Business Park is the only space with front-facing exposure at the intersection of Hanlon Creek Boulevard & Downey Road, offering maximum visibility for your business. Featuring tons of natural light, ample parking, and easy access to Highway 6 and the 401, this location is ideal for a variety of industrial, commercial, or office uses. The space is currently in shell form, providing a blank slate to customize to your needs. A 10' x 10' drive-in bay and a second-floor mezzanine add versatility, making it a functional and flexible option. Don't miss this rare leasing opportunity call now to book your showing! (id:46441)
76 Ontario Street
Armour, Ontario
Versatile and highly visible commercial and residential space located on the busy main thoroughfare into and out of the up and coming village of Burk's Falls. Located at the busy south end of town this property currently hosts a two bedroom apartment and commercial space with separate entrance and washroom facility but there are so many options available for this space. The existing commercial space could be reduced in size and the apartment expanded for extra living space for the existing two bedroom apartment if someone wanted - pending township approvals. An amazing opportunity for someone to live in the residential space and have their small business in the commercial space. The options are endless with this property which has easy access to highway 11 and a wonderful, good sized rear yard which is flat and great for kids. Walking distance to downtown amenities and schools this property would be great for so many reasons. (id:46441)
138237 Grey Road 112
Meaford, Ontario
Welcome to a truly rare gem where the beauty of nature meets the richness of intentional living. Situated in the rolling countryside of Georgian Bay, this breathtaking 12 acre property offers more than just a 5 bedroom and 2 bathroom home. Lush and highly-established gardens boasting of fresh berries, herbs and vegetables, and fruit trees include a well established food forest, a swimmable spring-fed trout stocked pond, a sandy beach for recreation and a wildlife haven known for its excellent birding. This country charmed farm house offers high ceilings, large windows which allows the sunlight and outdoor space to pour into the home. The comfort of a wood burning fireplace, sunroom, and spacious bedrooms are just a few of the many features you can enjoy. Discover a rural lifestyle of adventure, self-sufficiency, inspiration that speaks to the soul. This special country property possesses stunning landscape views, and the natural beauty is ever so peaceful and relaxing all while being minutes to the lovely town of Meaford and shores of Georgian Bay. (id:46441)
1 - 775 Campbell Avenue
Kincardine, Ontario
Welcome to Windermere Estates, where comfort, style, and convenience come together. This 4 year old end-unit bungalow townhome offers a relaxed lifestyle close to downtown Kincardine, steps from parks and walking trails, and just minutes to the lake. With 1,280 sq ft of thoughtfully designed living space, its ideal for retirees, downsizers, or anyone seeking easy, maintenance-free living. Built with quality and care, the home features a Shouldice stone exterior and in-floor gas radiant heat for cozy winters, while a heat pump keeps things cool in the summer. Natural gas hookup for BBQ make daily living simple and efficient. Inside, you' ll love the open-concept design, 9' ceilings, and a shiplap feature electric fireplace that adds warmth and charm. The living area open through patio doors to a 10 x 30 concrete patio with privacy fencing a perfect spot for morning coffee or evening gatherings. The primary bedroom includes a private ensuite with a tub/shower combo and a large room for side-by-side laundry, while the second bedroom and main bath with walk-in shower make hosting guests easy. A bonus craft room or office off the garage provides extra versatility, and the garage utility sink is a handy touch for any project. Enjoy peace of mind knowing the condo fee covers lawn care, snow removal, sprinklers, garbage, recycling, street lighting, and road maintenance. Just move in and enjoy! Centrally located near schools, the recreation centre, churches, and everything downtown Kincardine has to offer, this property truly combines modern comfort with small-town charm. Discover carefree condo living at its best and book your showing today! (id:46441)
5 Walnut Way
Puslinch, Ontario
Tucked inside the sought-after gated Mini Lakes community just minutes from Guelph, this bright and cheerful 2-bedroom, 1-bath home is perfect for downsizers, snowbirds, or anyone who's decided that peace and quiet sound better than city traffic. Step inside to find a bright, open living space filled with natural light and designed for easy everyday living. The kitchen offers plenty of counter space for your morning coffee or your late-night grilled cheese masterpieces, and the cozy living room is just begging for your favourite recliner. Both bedrooms are comfortably sized, and the newly updated 4-piece bath (2024) adds a modern touch. Step outside to your fully fenced yard with a large deck that covers most of the space, so you can spend your weekends lounging instead of mowing. The detached bunkie (2023) adds even more charm and versatility. Office? Art studio? Yoga retreat? Secret nap zone? You decide! Mini Lakes is famous for its friendly, resort-style living - think swimming, kayaking, bocce, and potlucks instead of lawn mowing and snow shovelling. It's the kind of place where neighbours wave, ducks wander by, and the pace of life finally makes sense again. It's just minutes from the south-end of Guelph where you'll find all the amenities you'll ever need! It's also down the road from the Puslinch Community Centre and an easy drive to Cambridge, Milton, and the 401. If you're looking for low-maintenance living in a great location but don't like the idea of a condo building, 5 Walnut Way is ready to welcome you home! Book a showing today! (id:46441)
104 Maple Drive
Northern Bruce Peninsula, Ontario
Whether you're searching for a year-round residence or the perfect seasonal getaway, this charming home offers 1,199 sq.ft. of finished living space on the main floor and plenty of potential to expand. Step inside to a warm, inviting interior featuring tongue-and-groove wood finishes, vaulted ceilings, and large windows. The open-concept layout is ideal for family life or entertaining guests. From the dining area, walk out to the back deck and take in peaceful views of the backyard. Start your mornings on the front deck, coffee in hand. Upstairs, you'll find three generously sized bedrooms, each with a closet, ceiling fan, and large window. Easy-care laminate flooring runs throughout, offering low maintenance. The 4-piece bathroom is equipped with tile flooring, a large vanity, and a linen closet. Additional storage on the main level includes an entryway closet and two hallway closets. The lower level adds another 1,199 sq.ft. of space -partially finished and full of potential! Whether you're expanding for a growing family, need guest space or a home office, this level includes a bedroom, 2-piece bathroom, a spacious family room with laundry, and a mudroom - perfect for post-adventure clean-ups after enjoying all that the Bruce Peninsula has to offer. Relax under the stars in the hot tub or gather around the fire pit for cozy evenings. Store your water toys or gear in the detached garage or under-deck storage. Just a short walk, bike ride, or drive brings you to public lake access. Miller Lake is a beloved inland lake, ideal for swimming, kayaking, and boating, thanks to its sandy shoreline and warm waters. With hiking trails, National Park, and countless recreational opportunities nearby, there's always something to explore. Conveniently located between Tobermory and Lion's Head, you'll enjoy easy access to year-round amenities-making this an excellent choice for full-time living or seasonal escapes. (id:46441)
43 Clearbrook Trail
Bracebridge (Macaulay), Ontario
ATTENTION BUYERS looking for 1 LEVEL LIVING! Very well maintained, fully serviced, 3 BDRM, 3 BTHRM BUNGALOW with FINISHED BASEMENT located in one of Bracebridge's most POPULAR neighbourhoods within EASY WALK/BIKE to the Downtown and High School/Rec Centre. Level landscaped lot with FENCED REAR YARD, rear DECK and storage shed. GREENBELT at rear and side of property for extra PRIVACY. MAIN LEVEL features SEMI OPEN LAYOUT with 2 BDRMS including large private Primary bdrm with 4 PC ENSUITE and walk in closet; LARGE LIVING ROOM and LARGE EAT IN KITCHEN with walkout to rear deck and 4 pc washroom and OPTIONAL LAUNDRY location. LOWER LEVEL features a LARGE FAMILY ROOM, LARGE REC ROOM or 3RD BDRM ; 3 PC washroom, sitting room/office, utility/laundry room with sink, storage room. Attached DOUBLE GARAGE, front COVERED PORCH, HIGH EFFICIENCY NATURAL GAS FURNACE/AC and all appliances included. (id:46441)
2179 South Lake Road
Minden Hills (Snowdon), Ontario
PRIVATE COUNTRY BUNGALOW ON 33 ACRES WITH POND. Tucked away on 33 acres of peaceful privacy, this inviting one-level bungalow offers a quiet country lifestyle just 7 minutes to the town of Minden and all amenities. Enjoy the best of both worlds; a private natural setting with easy access to shops, restaurants, and several public beach access points only minutes away. Inside, you'll find 1,075 sq. ft. of practical living space with an open-concept kitchen and family room. The kitchen's large island makes a great spot for gathering, while the cathedral ceiling and woodstove add warmth and character to the main living area.There are three bedrooms, including a 2-piece ensuite and a 4-piece main bath. Both back bedrooms have walkouts to a screened-in porch that spans the entire back of the home; the perfect place to enjoy a morning coffee or quiet evening surrounded by nature. A second screened-in porch runs along the front, offering even more space to relax and take in the peaceful surroundings. Outside, the property is a nature lovers dream. Explore your private pond, wander the acreage, or simply sit and listen to the sounds of the woods. A newly built 24x24 detached garage (2023) provides excellent storage for vehicles, tools, or recreational equipment. With a drilled well, septic system, and forced air propane furnace, this home is set up for comfortable year-round living. Whether you're looking for a quiet country residence or a weekend retreat, this property offers a relaxed, natural lifestyle surrounded by the beauty of Haliburton County. (id:46441)
20 Highview Place
Guelph (Exhibition Park), Ontario
Prime Development Opportunity in Historic Exhibition Park. Set within one of the city's most prestigious, tree-lined neighbourhoods, this flag-shaped lot spans 98' frontage by 129' depth and sits directly across from a brand new park - perfect for families and refined outdoor living. Just 500 m away, Exhibition Park offers expansive green space, scenic trails, and lively community events, while nearby schools provide International Baccalaureate (IB) programs, combining lifestyle, recreation, and top-tier education for families. Anchored by a thoughtfully renovated legal duplex (3 bedrooms up, 2 down), the property provides strong rental income potential of approximately $4,750 per month, allowing you to offset costs while planning your next masterpiece. With vacant possession available, you have the flexibility to set new market rents immediately. This extraordinary site presents limitless possibilities: reimagine the lot with a custom luxury residence, retain the duplex and sever a second lot, or capitalize on completed due diligence to pursue approvals for two attached single-family homes, each designed as a multi-unit dwelling. Combined with the duplex, the property could accommodate up to seven premium units in total. Potential eligibility for the CMHC Affordable Construction Loan Program (ACLP) further enhances flexibility for discerning investors or families seeking a prestigious address. With trees already cleared, the property offers a pristine canvas to bring your vision to life-whether as a private estate, a sophisticated multi-unit investment, or a combination of both. Several stunning luxury homes in the neighbourhood set the standard for stye, quality and value. Don't miss this once-in-a-generation opportunity to live, build, and invest in one of the city's most desirable neighbourhoods - Exhibition Park. (id:46441)
319 Boundary Road
Minden Hills (Lutterworth), Ontario
Opportunity awaits on this 1 acre property just minutes from the charming village of Kinmount. With the major structural work already completed, this uninsulated shell is ready for you to bring your vision to life. The 24' x 32' main floor sits on a completed block foundation with a full gravel-floored basement. The foundation and shell were completed in 2017; with roof, windows and doors added in 2024. This property is ready for you to take it across the finish line. The lot is partially cleared while still surrounded by mature trees; offering both usable space and natural privacy. No septic or well has been added, giving you full control over the design and finishing of services. A driveway is already in place with year-round municipal road access for convenience. Adventure is not far away- spend your days exploring the nearby rail trail system with miles of trails for snowmobiling, ATVing, biking and hiking. Public access to Burnt River is just around the corner - perfect for swimming, paddling and fishing, along with a public boat launch to Davis Lake just 5 minutes away. Whether you're dreaming of a cottage getaway or a future year-round home, this property gives you the opportunity to design and finish every detail to your taste. Surrounded by nature, the property is home to an abundance of wildlife, offering a true Country Setting. *Do not enter property unless you have a confirmed showing with an agent- property is still under construction* (id:46441)
8 Dandelion Lane
Bracebridge (Monck (Bracebridge)), Ontario
Perched on the west side of Bracebridge with road access to both Hwy 118W and the Covered Bridge subdivision, this 4-acre parcel, a former orchard of the farm that has been in the family for more than 80 years, presents a rare opportunity to own one of the towns most unique and promising properties. Set on a gentle rolling hill sloping south-east, the property offers panoramic, unobstructed views over the treetops of West Bracebridge all the way south to the forested treeline of the Muskoka River, capturing the natural beauty of the Muskoka landscape. With full municipal services available at the north lot line, this in-town location provides the perfect blend of convenience and seclusion. Zoned and located within the Town of Bracebridge, this meticulously cared for property represents a unique convergence of size, location, natural beauty, and servicesall within town boundaries. Properties of this scale and setting rarely come to market, especially those with investment and severance potential offering such a compelling future. The land itself is a picturesque mix of open spaces, manicured lawns, and a blend of professionally maintained shade trees and mature conifers with excellent drainage. At the centre of the property sits a solid, brick, ranch-style bungalow offering approximately 1,500 sq ft of living space, plus a full basement. The home has been lovingly and thoughtfully maintained, including a new furnace powered by natural gas, modern kitchen appliances, updated bathrooms, and enhanced exterior lighting on both the home and large, detached garage. The steel-roofed, windowed garage offers workshop facilities and vehicle storage. (id:46441)
85 10th Street
Hanover, Ontario
Welcome to 85 10th Street in the town of Hanover. This remarkable property offers over 3500 square feet of finished living space. The elegance, charm and kitchen updates are well worth the trip to view this magnificent home. The main level is formal yet inviting offering a parlour, dining room, sitting room, enclosed front porch, modern updated chef style kitchen with granite countertops and inviting sitting area. Upstairs you will find the continued charm with four bedrooms and a full bathroom. The lower level is complete with a large finished rec room, space to host and entertain and topped off with a 1952 Bishop and Babcock marble sofa bar. The multiple sitting areas outside which offer solace and privacy and other additional areas to be present around the 15' X 30' in-ground sports pool and topped off with the club house ideal for outdoor hosting, equipped with a bathroom and lots of sitting room out of the elements. Too much to cover, so book your showing to enjoy the full scope of what this home and property have to offer. (id:46441)
22 - 59 King Street E
Blue Mountains, Ontario
THE MILL POND in the heart of Thornbury presents a great waterfront opportunity. This 4 bedroom bungaloft home is the best location in this small enclave of homes where nature meets peaceful contemporary living. This million dollar unobstructed WATERFRONT VIEW offers peace and tranquility while watching the activities of swans, ducks, egrets, beaver, otters and more. Yet only a few minutes walk to the main street of Thornbury with it's boutique shops, art galleries and restaurants. Stroll down to the marina and Bayview Park or the fish ladder on the damn. For skiers it's only a 5 minute drive to Georgian Peaks and 15 minutes to Blue Mountain and other private ski clubs. This end unit bungaloft boasts the best location on the MILLPOND and the largest floorplan with a double car garage. MAIN FLOOR PRIMARY bedroom with ensuite and heated floors has large windows to take in the view of the water. A further bedroom on the main level can be an office or den. Open plan main floor living with beautiful hemlock flooring, a custom kitchen with granite counters, stainless steel appliances and island bar. Dining area and living room share soaring cathedral ceilings and a gas fireplace for those cold winter evenings. French doors open to the patio area with beautifully landscaped gardens. The lofted second level offers two further bedrooms, a large four piece bathroom and a sitting area overlooking the main level. Thoughtfully planned and constructed with extra insulation in the living room and master bedroom walls, energy efficient windows, HRV system, on demand hot water heater, The attached double car garage is insulated and has inside entry door. A shared dock offers you a place to watch beautiful s a place sunrises as well as access for your kayaks/canoes. On site rack for your canoes/kayaks. (id:46441)
138 Main Street W
Shelburne, Ontario
Profitable, Well Established Restaurant In Ontario's Fastest Growing Community! This Turn Key High Level French Cuisine Restaurant Has Gained A Strong Following Of Loyal Customers Over The Past 7 Years. All Contents And Equipment Included Along With Good Will From The Owners To Assist With Training With Pos System And Other Equipment. Great Opportunity To Own Your Own Catering Business Or Restaurant Only 45 Min From Gta And 20 Min To Orangeville 50 Min To Barrie And On Route For Travellers To Collingwood (30 Min). Located On The Main Road Of Down Town Shelburne. Outside Patio 50Ft X 10Ft. Please Respect The Business And Patrons By Directing All Inquiries Through Realtors And Not Direct To The Business Owner During Operating Hours. (id:46441)
187 Grulke Street
Kitchener, Ontario
Looking for a spacious, modern home in a prime location? This fully renovated end-unit condo has it all! Ideally located just minutes from Hwy 401, shopping, skiing and countless amenities, convenience is built right in. Inside, you'll love the bright, multi-level layout that offers both privacy and comfort. The updated kitchen (with stainless steel appliances) is open and inviting, leading to a spacious living room with balcony. The primary bedroom features a walk-in closet, plus two additional bedrooms with custom storage. The finished lower-level rec room provides even more living space and opens to a private, fenced patio. In-unit laundry (washer & dryer included), a main floor powder room, and a central 4-piece bathroom with the potential to extend into the walk-in closet to add everyday ease. Recent upgrades include new carpet, central A/C, and more. Parking is never a problem with your own attached garage plus an additional spot. Bonus is the potential to add inside entry to garage. This home has it all! (id:46441)

