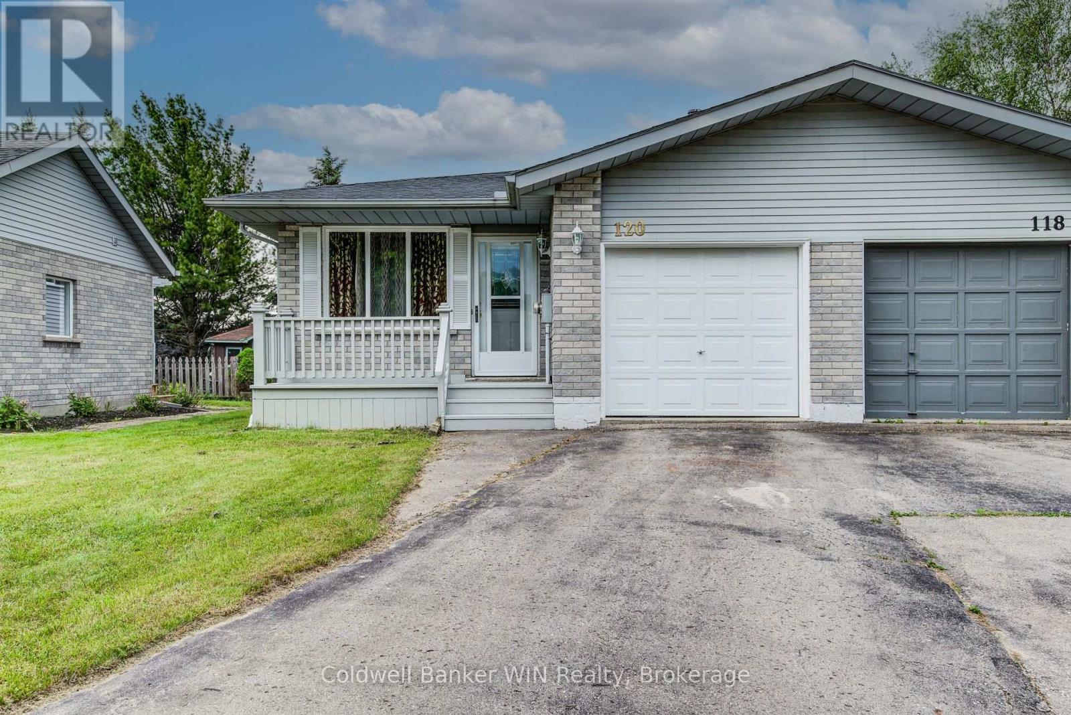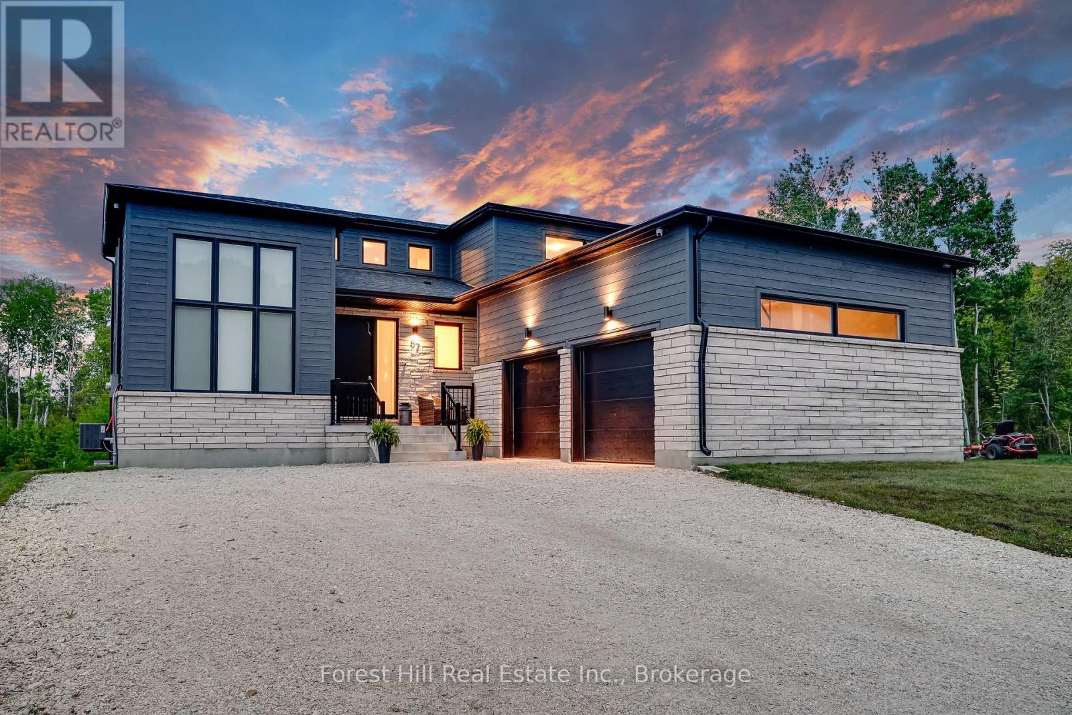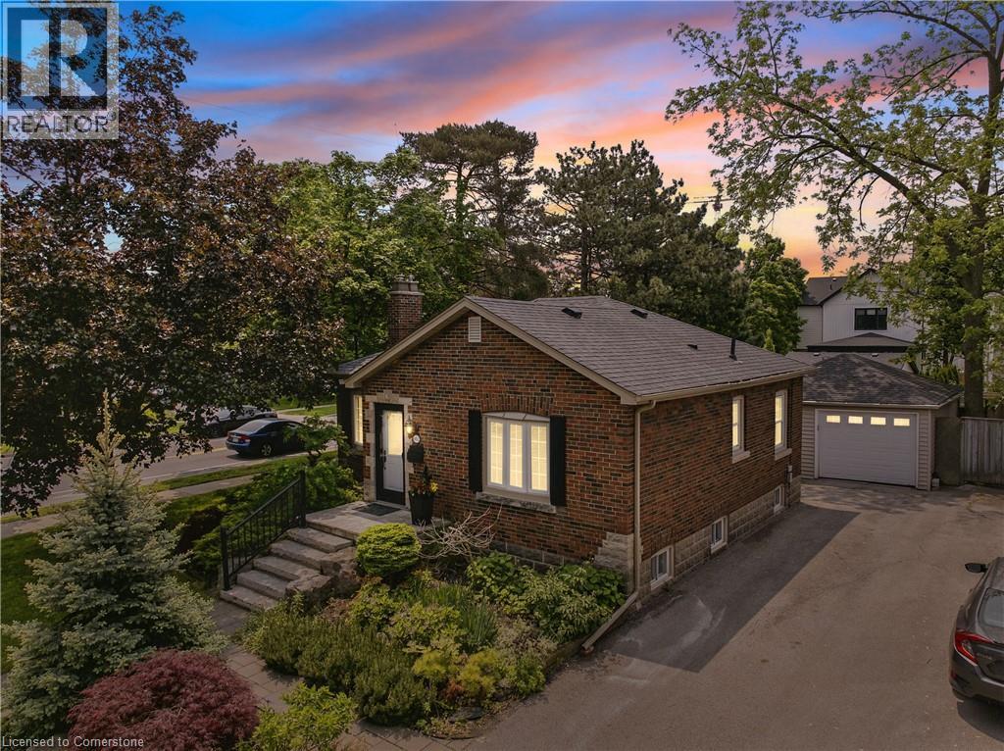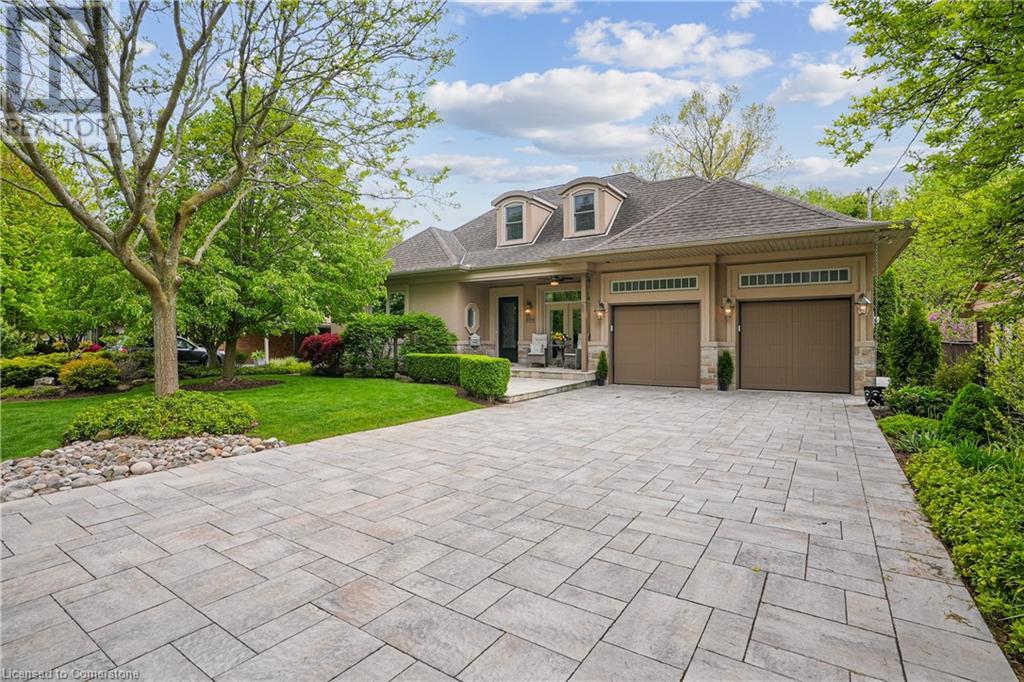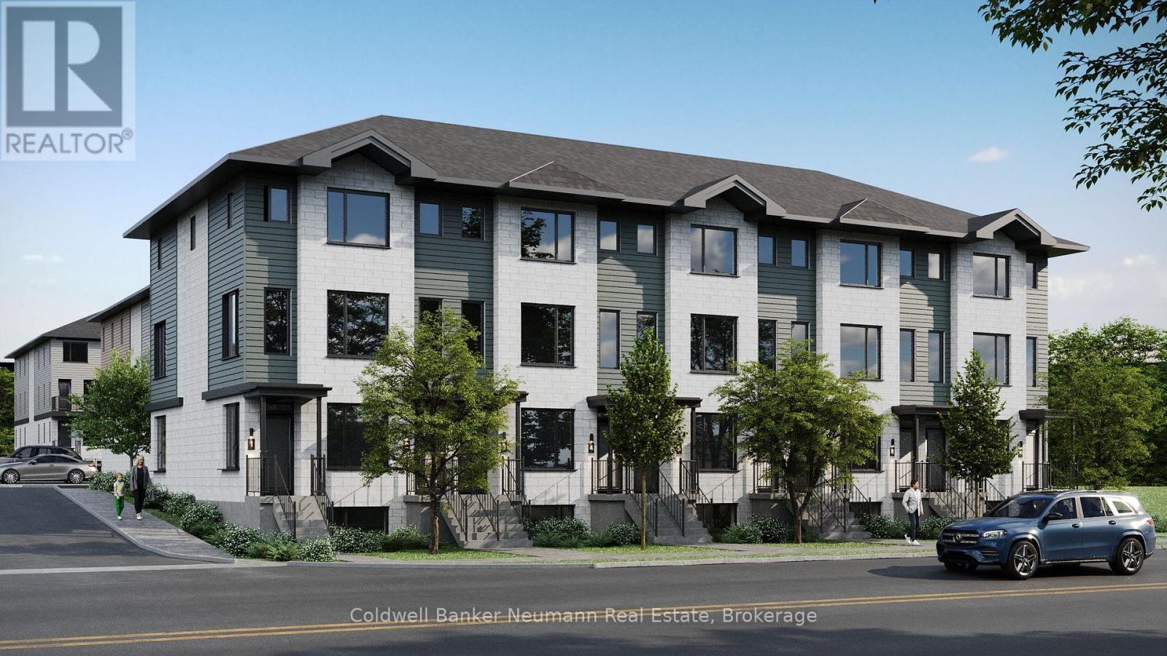5557 Mcgrail Avenue
Niagara Falls, Ontario
This charming 2-bedroom, 1-bathroom rental unit is ideally located in the heart of Niagara Falls, just steps from the bustling Clifton Hill tourist area. Offering fully furnished upper-level living, this well-maintained unit features an open-concept design with a spacious living room and an eat-in kitchen. The 4-piece main bath is conveniently located on the second floor, along with the primary bedroom. The third-floor loft area offers a cozy second bedroom with plenty of privacy. Close to schools, parks, transit, and all major amenities. Only minutes from the Niagara River, The Falls, and the bridge to the USA, with a short drive to the highway. A perfect location for those seeking comfort and convenience. (id:46441)
32 Ridgeview Crescent Unit# 14
St. Davids, Ontario
Nestled in the prestigious Tanbark Heights Community, this stunning luxurious bungalow, offers an unparalleled living experience. No detail has been overlooked, as it features many quality upgrades throughout. The spacious open-concept main floor is perfect for entertaining, w/ a large eat-in kitchen boasting ample cupboard space, SS appliances, quartz counters, tiled backsplash & island w/breakfast bar. The separate dining room opens up to a partially covered deck w/ natgas hookup. The inviting great room showcases a gas fireplace, creating the perfect ambiance. The Primary bedroom is complete w/ a walk-in closet & 5pc ensuite bath. Main floor laundry. The finished basement expands your living space, featuring a bedroom, versatile den, 3pc bath, family room w/ fireplace & rec room w/ a walk-out to the backyard. Easy access to schools, parks, scenic trails, wineries, major highways & amenities, this home offers the perfect balance of luxury, comfort & convenience. A definite must see! Central vac roughed-in. (id:46441)
120 Melissa Cres.
Wellington North (Mount Forest), Ontario
Welcome to this family friendly, low traffic neighborhood located close to park, playground, sports fields, hospital, medical center and walking trails. This 2 owner home boasts updated washrooms, roofing replaced in 2022, hardwood flooring and lots of space on four levels for family living. The deck at the rear overlooks the fenced rear yard. (id:46441)
87 Goldie Court
Blue Mountains, Ontario
Pure Gold on Goldie! The ultimate Blue Mountain lifestyle opportunity in the coveted Bayside Community. Welcome to 87 Goldie Court. Bayside is a boutique community perfectly placed between Collingwood and Thornbury along the Georgian Bay Shoreline. Bayside blends luxury living in a friendly neighbourhood with an outdoor lifestyle. 87 Goldie sits in a quiet cul de sac backing onto the famous Georgian Trail and is a short walk to sandy Council Beach, a hidden gem perfect for a beach day or launching your paddle board & kayak. Bike to Thornbury or Collingwood for incredible dining experiences, farmer's markets and boutique shopping. Goldie offers the best of all seasons with world class private golf clubs nearby, Blue Mountain or private clubs for skiing and snowboarding, tennis & pickle ball, and local marinas to keep and enjoy your boat. For families, Goldie falls into the renowned Beaver Valley School District with incredible outdoor education programs for all ages. 87 Goldie is the sought after 'Blackcomb' Model - a thoughtfully designed 4 bedroom, 3 bathroom functional floor plan. Breathtaking 18 ft ceilings throughout the main floor creates an impressive great room full of light, perfect for everyday living and entertaining your guests by the fire. Cook beautiful meals in this striking kitchen with Empira Quartz countertops, blacksplash and island, 36 inch gas cooktop, soft close cabinets & drawers and hands free sink faucet for ease of use. The oversized main floor primary suite offers lovely space from the other bedrooms with walk-in closet and stunning ensuite. With upgrades throughout, Goldie offers the opportunity to customize your bright lower level which features 9' ceilings, huge windows and a bathroom rough-in ready to go. Highly efficient laundry room and coat room with side door and garage access - perfect for gearing up in the winter. Have fun creating the ultimate backyard oasis and allow 87 Goldie to bring you years of special moments! (id:46441)
456 North Meadowcove Road
Whitestone (Hagerman), Ontario
Welcome to your executive escape on Whitestone Lake, 196 feet of shoreline in a quiet bay with big lake views and unbeatable privacy. This fully winterized, year-round-access executive cottage offers over 2,100 square feet of stylish living space, featuring soaring 20-foot cathedral ceilings, hardwood floors, and a showpiece kitchen with granite countertops, premium KitchenAid appliances, and a Viking gas cooktop designed for serious entertaining. With four spacious bedrooms, three bathrooms, and a games room that includes both a pool table and a dart board, this cottage was made for hosting. Heated with a propane furnace, the property also includes a lakeside bunkie with a double bed and covered deck, a large dock, a tool shed, and loads of storage space underneath the cottage. Sold with most furniture and ready for enjoyment this summer. (id:46441)
462 Woodland Avenue
Burlington, Ontario
Welcome to the heart of downtown Burlington! Larger than it looks, this lovely 2+1 bedroom bungalow, 2 full baths, a generous spacious addition, overlooking the gorgeous gardens and large salt water pool. Double car garage w/parking up to 5 spaces. Freshly painted throughout, 3 Fireplaces! Finished rec room w/bar area great for entertaining your guests or teen retreat! Enjoy Burlington’s fabulous shops, restaurants and pubs, providing the ideal blend of convenience and tranquility. Steps to Spencer Smith Park's gorgeous waterfront, where you can enjoy the many festivals, splash pad, parks & wintertime skating, festival of lights! One of Canada's top rated cities! (id:46441)
888 Partridge Drive
Burlington, Ontario
Luxury Ravine Living in Prestigious Birdland – Where Quality Meets Nature Originally built by the builder for their own family, this exceptional custom home is a showcase of quality, craftsmanship, and thoughtful design. Located in Aldershot’s highly sought-after Birdland neighbourhood, it backs directly onto a private ravine and is surrounded by mature trees and lush, professionally landscaped gardens. From the moment you arrive, the curb appeal is undeniable. Step inside and you’re greeted by soaring 10-foot ceilings, elegant finishes, and a layout designed for both refined living and everyday comfort. The main floor offers a luxurious primary suite with a beautifully appointed ensuite, a formal dining room perfect for entertaining, and a private home office for today’s lifestyle needs. The gourmet eat-in kitchen is the heart of the home, featuring custom cabinetry, high-end appliances, and a cozy wood-burning fireplace. The oversized great room offers tranquil views of the ravine and seamless indoor-outdoor flow. Upstairs, a private second bedroom with its own ensuite is ideal for guests. The fully finished walkout lower level is bathed in natural light from large above-grade windows and offers a spacious recreation room, a second fireplace, a 4-piece bath, and a bright, inviting third bedroom—perfect for teens, extended family, or overnight guests. There's also a dedicated workshop for hobbyists or handypersons. Outside, unwind on the rear patio or enjoy the beautifully landscaped gardens that make this home feel like a private retreat. Just minutes from the lake, Burlington Golf & Country Club, downtown Burlington, trails, and the GO Station—this is luxury living with the best of nature and city convenience at your doorstep. (id:46441)
32 Chestnut Drive
Guelph/eramosa (Rockwood), Ontario
This beautifully designed bungalow offers everything you need for convenient main-floor living. The gourmet kitchen features built-in stainless steel appliances and flows into a bright, open-concept living and dining area filled with natural light from oversized windows. The spacious primary bedroom includes a large ensuite, while the main floor also offers a laundry room, a powder room, and an elevated covered back deckperfect for enjoying sunsets.The fully finished walkout basement is just as impressive, with large windows, a guest bedroom with walk-in closet, an office, a full bathroom, and a family room with direct access to a private patioideal for extended family or guests.What truly sets this home apart is its full wheelchair accessibility: an entry ramp, automated garage entry, 36-inch wide interior doors, grab bars and a seat in the shower, and even a stair lift to the lower level. Whether needed now or appreciated as a thoughtful future feature, accessibility is already seamlessly integrated.Additional highlights include a lawn sprinkler system, security system, 9-foot ceilings with crown moulding, central vacuum with a kitchen kickplate, and a bright, drywalled garage. (id:46441)
A528 - 520 Speedvale Avenue E
Guelph (Victoria North), Ontario
Introducing The Glow at Thrive A Stylish 3-Bedroom Preconstruction Home in Guelph. Experience comfort, style, and space in The Glow a beautifully designed 3-bedroom, 2.5 bath home offering 1,445 sq ft of functional and contemporary living in the highly anticipated Thrive development, nestled within a well-established, family-friendly Guelph neighbourhood. Step inside to find luxury laminate flooring throughout the main floor, setting the tone for a warm and modern aesthetic. The open-concept layout seamlessly connects a designer kitchen featuring quartz countertops and sleek cabinetry to the spacious living and dining areas, perfect for entertaining or relaxing with family. A convenient powder room and main-floor laundry add to the homes practical appeal. The lower level offers three well-appointed bedrooms, including a primary suite with a private 4-piece ensuite, which can be upgraded to include a glass-enclosed walk-in shower. Bathrooms showcase modern cabinetry, quartz counters, tile-surround showers, and soaker tubs, offering both elegance and comfort. Step outside to your private deck, which leads down to a 250 sq ft cozy grassed backyard space ideal for summer evenings, kids play, or a small garden retreat. This unit includes one owned parking space, with the option to purchase a second. The Glow at Thrive is perfect for growing families, professionals, or anyone seeking quality, style, and community in one exceptional location. Secure your place in one of Guelphs most exciting new communities. Welcome to Thrive. (id:46441)
5 - 520 Speedvale Avenue E
Guelph (Victoria North), Ontario
Welcome to The Bliss at Thrive - a Stunning Preconstruction Opportunity in Guelph. Discover modern living at its finest in The Bliss floorplan - a thoughtfully designed 2-bedroom, 2.5-bath unit offering 1,262 sq ft of stylish, open-concept living in the heart of an established, family-friendly Guelph neighbourhood. This beautifully appointed home features luxury laminate flooring throughout the main level, enhancing the spacious layout. The contemporary kitchen boasts sleek quartz countertops, modern cabinetry, and an open flow into the bright and airy living/dining area perfect for entertaining. A convenient main-floor powder room completes the upper level. Continuing to the lower level, you'll find two generously sized bedrooms, including a primary suite with a large 4-piece ensuite that can be upgraded to a walk-in glass shower. All bathrooms feature modern finishes, quartz counters, tile-surround showers, and deep soaker tubs for ultimate relaxation. A full laundry room on the bedroom level adds to the functionality of this home. From the main living area you can step outside to your sunken private patio - an exclusive 130 sq ft outdoor space ideal for morning coffee or evening relaxation. This unit has one owned parking space included, with the option to purchase a second owned parking space. Thrive is a vibrant new community offering the perfect balance of modern design and established neighbourhood charm. Close to parks, schools, shopping, and more its the perfect place to plant roots and grow. Don't miss your chance to own in this exciting new development. Welcome home to Thrive! (id:46441)
70 Golfwood Drive
Hamilton, Ontario
A rare find in the desirable Gurnett neighbourhood on the West Hamilton Mountain! This solid brick raised bungalow features 3 bedrooms on the main level, hardwood & ceramic floors, and a spacious eat-in kitchen. The lower level boasts a separate entrance, full kitchen, 3-piece bath, bedroom, and cozy family room with fireplace — ideal for in-law living. Outside, enjoy a beautifully landscaped, fully fenced yard with a large patio and newer fencing. Updates include driveway (2022), furnace (2018), Kitchen Appliances (2022), Fence (2020). Located minutes from the Lincoln Alexander Parkway, great schools, shopping, parks, and transit. A must-see opportunity for families or investors! (id:46441)
171 Town Line Road E
Huntsville (Chaffey), Ontario
Prime vacant land on Fairy Lake. This untouched property offers immediate lakeside access, just a 5-minute drive or a 20-minute walk from the town centre in Huntsville. Boating access to the coveted 3-lake chain of Fairy Lake, Lake Vernon, and Peninsula Lake. The property has wonderful panoramic views across the lake. This parcel of land is ideal for new construction, allowing you to design and build to your exact specifications. Convenience is key: walk, drive, or boat to Huntsville's boutique shops, dining, and nearby amenities. Enjoy summer activities with friends and family and nearby skiing in the winter. Just a 2-hour drive from Toronto. (id:46441)



