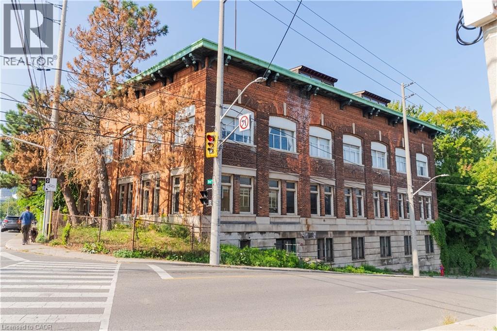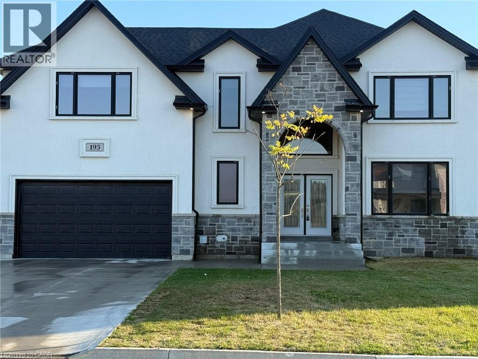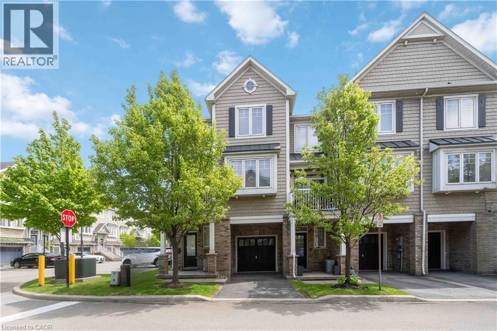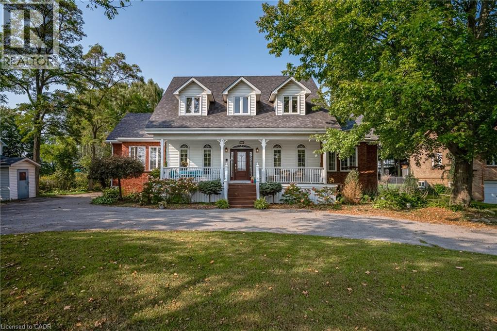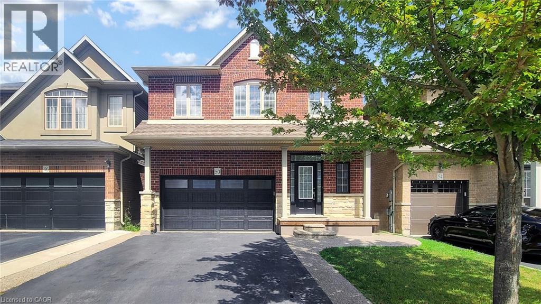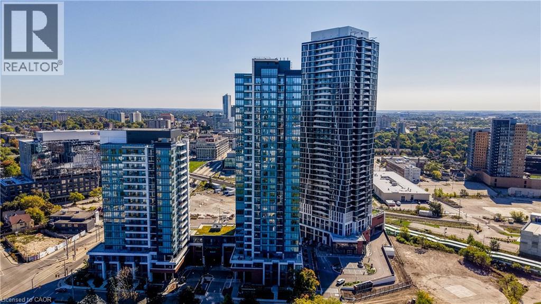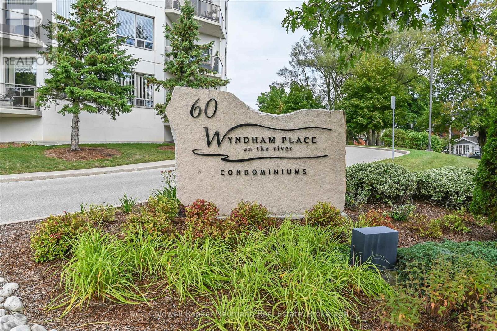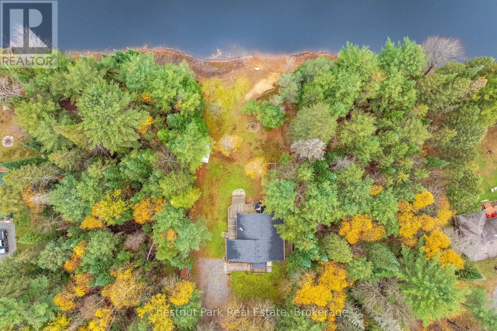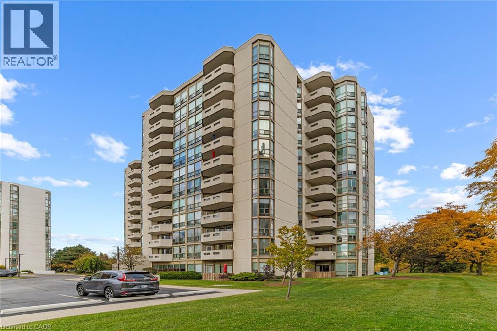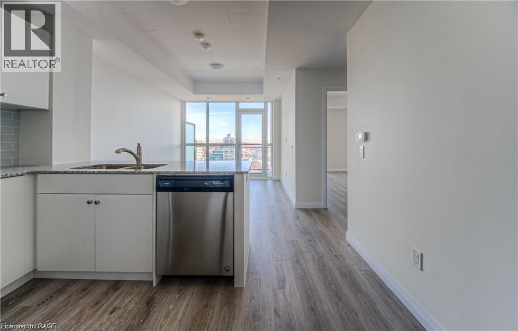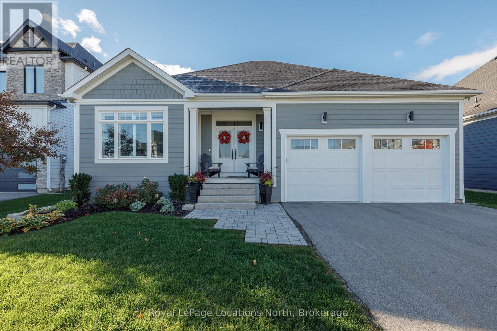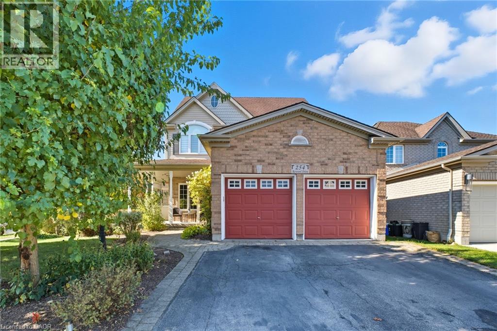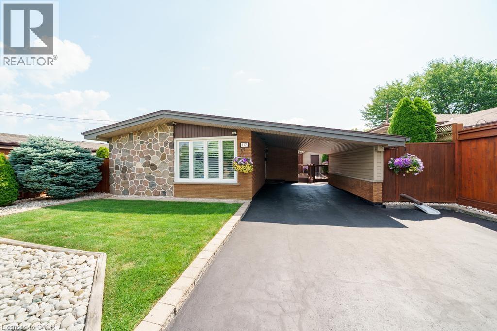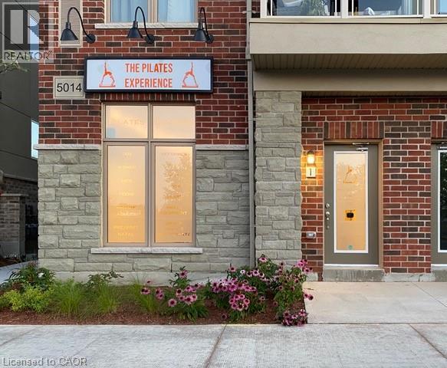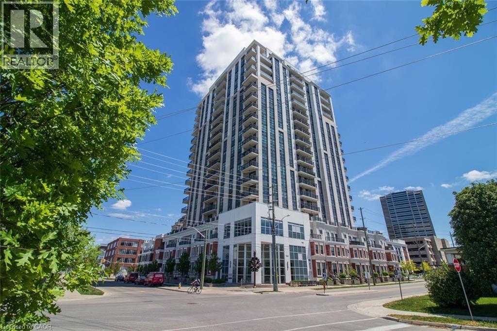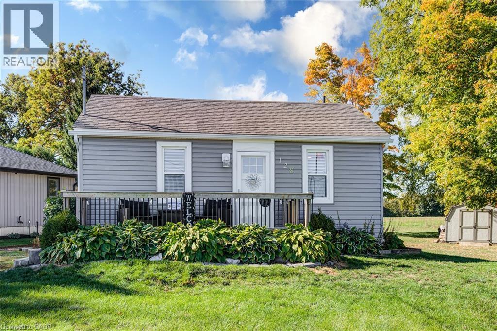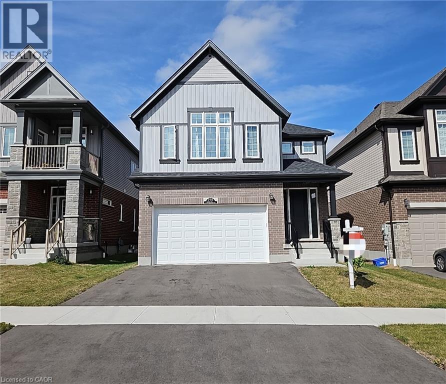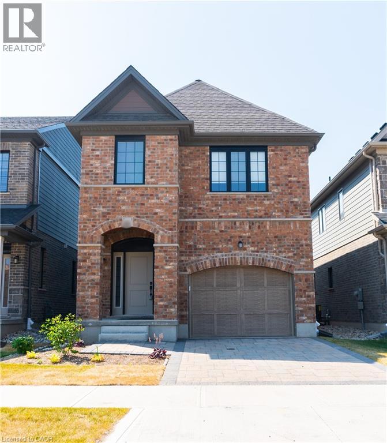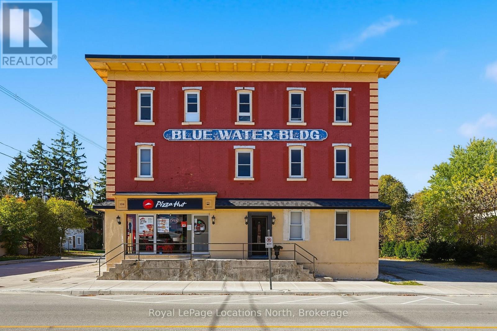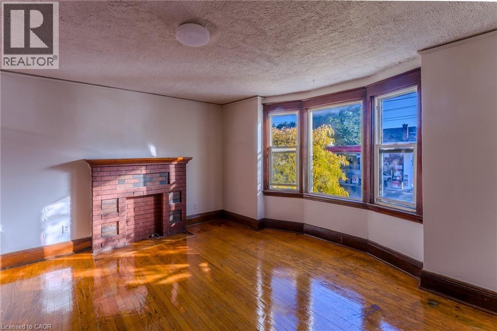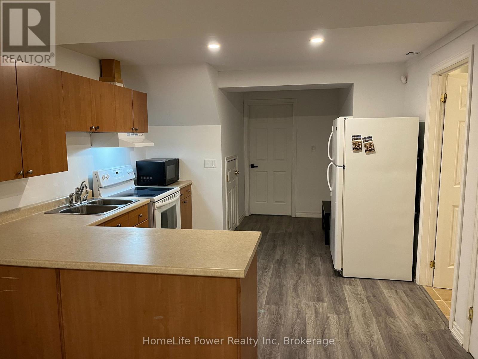231 Bay Street N
Hamilton, Ontario
Prime downtown Hamilton commercial opportunity! Offering over 11kSF total (5222SF-Main+5779SF-BSMT) with excellent 43 ft frontage and ceiling heights up to 13’. Zoned D/S-699 permitting a broad mix of commercial uses — ideal for office, medical, educational, fitness, community services, or creative industries. Flexible layouts to suit tenant requirements. Close to James St. North, Bayfront, transit, and all downtown amenities. Available now! (id:46441)
193 Whelan Avenue
Amherstburg, Ontario
Brand new 3175 SqFt 2 storey home in the heart of Amherstburg with 5 bedrooms and 4 full bathrooms with high end finishes like granite countertops and hardwood throughout. 4 car garage and deck on the 2nd floor. Don't miss your opportunity to make this beautiful house your home, schedule a showing today! (id:46441)
1447 Upper Ottawa Road Unit# 9
Hamilton, Ontario
Set up shop in a thriving, high-visibility plaza with constant foot and vehicle traffic. This bright, open-concept unit offers a versatile layout suited for many business types. Surrounded by a strong mix of established tenants, you’ll benefit from steady customer flow and built-in exposure. Ample on-site parking ensures convenience for clients and staff alike. Ideally situated just minutes from the Red Hill Expressway and Lincoln Alexander Parkway, the location offers exceptional accessibility. Highlights: Gross lease with flexible terms $30,000 allowance for leasehold improvements Adaptable unit design for multiple uses Excellent access and abundant parking (id:46441)
337 Beach Boulevard Unit# 25
Hamilton, Ontario
This spacious end-unit townhouse is located in a sought-after lakefront beach community. Offering 8 additional windows and lake views that truly set it apart from the rest. Step inside to a welcoming ground floor with a generous foyer, ample storage, and convenient inside access to the single-car garage. The second level is perfect for both relaxing and entertaining, featuring a sun-filled living room, a kitchen with a breakfast bar, and a dining area that opens to a balcony. Upstairs, you’ll find three comfortable bedrooms and a 4-piece bathroom. Just steps to the beach boardwalk, you’ll love tranquil lakeside living, morning strolls, and a strong sense of community. Enjoy ample visitor parking and easy highway access. Freshly painted and carpeted in 2025. No pets, no smokers. Credit check, employment letter, references. Tenant pays utilities. R.S.A. (id:46441)
163 Book Road W
Ancaster, Ontario
Welcome to 163 Book Road West, a remarkable custom-built executive home offering nearly 4,700 square feet of finished living space on a private half acre in one of the area's most desirable settings. This exceptional country property blends timeless craftsmanship with modern sophistication, creating an atmosphere that's both elegant and inviting. A welcoming front porch opens to a bright, flowing layout with soaring ceilings, hardwood floors, and expansive windows that fill the home with natural light. The main living area showcases French doors, tall windows, and a wood-burning fireplace, setting the stage for cozy evenings and easy entertaining. The kitchen anchors the heart of the home with a large island, generous cabinetry, and quality appliances, flowing into a family area with a gas fireplace and walkout to the back deck-perfect for outdoor dining or relaxing by the pool. The formal dining room and main-floor library with custom built-ins add warmth and flexibility for work or gatherings.The main-floor in-law suite enhances the home's versatility with its own kitchen, open living and dining area, gas fireplace, walk-in closet, and three-piece bath-ideal for multi-generational living, guests, or independent space. Upstairs, four spacious bedrooms include a primary suite with walk-in closet and updated ensuite, plus another full bathroom for family or guests.Outdoor living feels like a private retreat with a heated salt-water pool, hot tub, and an open yard surrounded by mature trees. The 4-season sunroom extends the living space and offers a peaceful place to unwind year-round. With 3 fireplaces, an oversized double garage, parking for 10+, 200-amp service, natural gas heating, and a partially finished lower level, this home combines comfort, character, and function. Ideally located minutes from shops, golf courses, schools, and Highway 403, this country estate captures the perfect blend of serenity, convenience, modern family living, and timeless style. (id:46441)
50 Bankfield Crescent
Stoney Creek, Ontario
Beautifully finished from top to bottominside and outthis stunning 3-bedroom, 4-bathroom, with fully finished basement home is perfectly located next to Leckie Park in one of Stoney Creek Mountains most desirable neighborhoods.The open-concept main floor features a spacious layout ideal for entertaining, with a large kitchen offering ample cabinetry and newer appliances. Upstairs, you'll find a bright and generously sized family roomperfect as a kids play area or additional living space. Second floor also offers a primary bedroom with a private ensuite & walk-in closet, complemented by two additional large bedrooms, a full family bathroom, and a conveniently located laundry room. The fully finished basement offers an oversized recreation room, a full bathroom with shower, and abundant storage spaceperfect for families who need the extra room. Step outside to a beautifully landscaped backyard, featuring a covered deck and exposed concrete patioideal for summer gatherings. Two custom sheds provide plenty of space for tools and toys. Additional features include a double-car garage, a 4-car driveway, and pride of ownership throughout. Walking distance to top-rated schools, Fortinos, Walmart, parks, and more. (id:46441)
15 Wellington Street S Unit# 2302
Kitchener, Ontario
Welcome to Station Park the premiere development in the center of Kitchener-Waterloo close to everything. There is a long list of amenities including concierge, exercise and meeting rooms, even a bowling alley. The unit has the hard to find two bedrooms, two bathrooms, and two parking spaces. There are six appliances included and the views from the 23rd floor are stunning. (id:46441)
206 - 60 Wyndham Street S
Guelph (St. Patrick's Ward), Ontario
Nestled just beyond the lively downtown core and surrounded by mature trees, this well-maintained residence offers a peaceful lifestyle with a genuine sense of belonging. Steps away from cafés, restaurants, the farmers' market, and scenic river trails, it strikes the perfect balance between city convenience and natural tranquillity-an ideal setting for those who value both connection and calm. Recent updates to the lobby and hallways create a bright, welcoming first impression, setting the tone for the spacious second-floor suite within. Inside, a thoughtful open-concept layout pairs function with style. The kitchen features timeless white cabinetry, quartz countertops, and a modern backsplash-flowing seamlessly into the dining and living areas, ideal for both everyday living and entertaining. The primary bedroom serves as a private retreat with a 3-piece ensuite and walk-in shower, while the second bedroom and full 4-piece bath provide flexibility for guests, a home office, or hobbies. Practical touches like in-suite laundry and generous storage ensure convenience at every turn. Step outside to your private balcony and enjoy tranquil views of the landscaped grounds, complete with a gazebo and patio-perfect for morning coffee or relaxing at the end of the day. Residents enjoy a variety of amenities, including a fitness room, guest suite, party room, and secure underground parking. Condo fees conveniently include heat, water, building insurance, and common elements, offering peace of mind and simplified living. (id:46441)
529 Balsam Chutes Road
Huntsville (Stephenson), Ontario
Welcome to 529 Balsam Chutes Road - a thoughtfully updated, turn-key home or cottage where the best of Muskoka living awaits. Nestled along the serene North Branch of the Muskoka River, this 3-bedroom, 1-bathroom retreat offers year-round comfort and a seamless connection to nature. Inside, the signature Viceroy design showcases open-concept living with expansive windows that frame peaceful river views and fill the space with natural light. Two of the three bedrooms feature walkouts to the wrap-around deck - the perfect place to enjoy your morning coffee, entertain friends, or simply take in the quiet beauty of the surrounding landscape. The cozy wood stove adds warmth and ambiance, while a 2019-installed heat pump provides efficient comfort throughout the seasons, supported by baseboard heat for added peace of mind. The bathroom, renovated in 2018, includes heated floors - a thoughtful touch of everyday luxury. The crawl space (5ft height) has been spray-foam insulated and offers ample easily accessible storage for seasonal items, outdoor gear and utilities - ensuring the home remains both functional and efficient. A detached insulated garage/shed adds even more versatility, providing the perfect space for storage, tools, toys, or hobbies. Outside 100 feet of frontage and flat terrain make accessing the river effortless. The DockinaBox system (new in 2019) provides a ready made space to swim or simply relax by the water and let life slow down. Enjoy a sandy beach and gentle entry, ideal for families and guests alike. Located in a quiet, natural setting with year-round road access, 529 Balsam Chutes Road is equally suited as a permanent Muskoka home or a peaceful weekend escape. Move in, unpack, and start making memories - everything you need to enjoy life by the river is already here. (id:46441)
5080 Pinedale Avenue Unit# 509
Burlington, Ontario
Make south Burlington your home in the sought-after Pinedale Estates! This bright and welcoming 2-bedroom, 2-bathroom home has been lovingly maintained and tastefully updated. Step inside and you’ll be impressed by the expansive Georgian model, featuring a thoughtful layout perfect for easy living. The living/dining room boasts floor-to-ceiling windows that showcase gorgeous views of the Escarpment and lush treelines. Generous-sized bedrooms offer plenty of space for comfort, and the primary bedroom hosts a separate 4-piece ensuite and spacious walk-in closet. An adjacent sunroom is a versatile spot—ideal for unwinding, working from home, or setting up a cozy den. Enjoy your own private balcony and the convenience of in-suite laundry! The large eat-in kitchen features stylish upgrades, including new countertops, backsplash, appliances, and modern pot lighting. Both bathrooms have been refreshed with new fixtures. With new flooring, lighting, and fresh paint throughout, all you need to do is move in and start enjoying your new home! This friendly, well-managed complex offers a resort-style experience with plenty of amenities and a variety of activities to join. You’ll love the prime location—just minutes away from shopping, restaurants, Fortinos, lakefront parks, and a brand-new Community Centre. There’s easy access to public transit, Appleby GO, and the highway. Whether you’re downsizing, a busy professional, or simply seeking a low-maintenance lifestyle in a fantastic neighbourhood, this move-in ready home is the perfect fit! (id:46441)
60 Charles Street W Unit# 1604
Kitchener, Ontario
Welcome to this extremely well situated 1 bedroom condo in the heart of Downtown Kitchener. The Charlie West Condos, located at 60 Charles Street West offer upscale urban living in the city's Innovation District. You will be impressed with the granite countertops, stainless steel appliances and modern amenities this apartment has to offer. Enjoy your morning coffee on your balcony while taking in the views of downtown. This building has everything to make downtown living enjoyable: an entertainment room complete with caterers kitchen, landscaped BBQ terrace, state of the art fitness room, and a separate yoga studio. Common elements include a pet area, secure bike parking, garbage, recycling and organic chute. Entrance offers added security via a dedicated phone system. Now's the time to call this desirable condo home, book your viewing today. (id:46441)
107 Stillwater Crescent
Blue Mountains, Ontario
Built in 2020 by Crestview, this stunning bungalow combines quality craftsmanship with refined modern style. Over 2900 square feet of finished space, this four-bedroom, three-bathroom home has an open floor plan that's bright, inviting and beautifully designed for everyday comfort or weekend escapes. The main level features vaulted ceilings, large windows that fill the space with natural light, and a cozy gas fireplace that anchors the space. The custom kitchen is a chef's dream with quartz counters, stylish cabinetry, a gas stove and high end appliances. Outside, the spacious deck and hot tub take in the incredible views of the ski hill. Currently the second main floor bedroom is used as an office, while the fully finished lower level offers two additional bedrooms, a full bath, and a large rec room with space for hobbies or the current music setup. This home comes with a mandatory Blue Mountain Village Association Membership - giving you access to a private beach, shuttle service to the ski hills, and discounts at village shops and restaurants. Move in ready and impeccably maintained, this home truly has it all! Location, lifestyle and luxury in one exceptional package. (id:46441)
254 Kerwood Drive
Cambridge, Ontario
Welcome to 254 Kerwood Drive, a stunning home nestled in the highly sought-after Hespeler neighbourhood of Cambridge. This spacious residence boasts soaring 9½-foot ceilings on both the main and second floors, creating an airy and open atmosphere throughout. The main level features a grand entryway leading to a generous foyer, a versatile formal dining or front living room, and a cozy living room complete with a Napoleon gas fireplace. The open-concept kitchen offers an eat-in dining area and sliding doors that open to a large elevated deck overlooking a fully fenced backyard and serene green space—perfect for entertaining. A bonus room on the main floor serves as a mudroom or potential home office, complemented by a convenient 2-piece powder room. Upstairs, you'll find three spacious bedrooms, including a grand primary bedroom with a 5-piece ensuite featuring a jacuzzi tub, double vanity, and walk-in closet. A second 5-piece bathroom and a laundry room add to the convenience and functionality of the upper level. The fully finished walk-out basement offers 8½-foot ceilings, including a large recreation room, two additional bedrooms, a 4-piece bathroom, and access to a large concrete patio and covered patio. Situated on a desirable corner lot, the property includes a double-car garage, a double-wide private driveway, and a backyard oasis with an above-ground chlorine pool, hot tub, shed, and dedicated fire pit area. Enjoy the convenience of being close to top-rated schools, recreation centers, shopping, and quick access to Highway 401 - a commuters dream. This home truly has it all! Notable Updates: Attic Insulation to R60 (2025), Above Ground Pool (2025), Sump Pump Upgrade (2023), Bedroom Windows Above Front Entrance (2018), Furnace and A/C (2017), Front Exterior Door (2015), Main Floor Patio Door (2015), Basement Patio Door (2015). (id:46441)
117 Sunrise Drive
Hamilton, Ontario
Beautifully landscaped 3-bed, 2-bath bungalow in sought-after East Hamilton! This well-maintained home is just steps from Glendale Secondary and Viola Desmond Elementary- an ideal location for families. The bright, open-concept main floor features a functional layout with an updated kitchen with stainless steel appliances and plenty of natural light. Three spacious bedrooms and two bathrooms offer comfortable living, while the finished basement with a separate entrance provides flexibility for a home office, rec room, or in-law suite potential. There's already a water hookup in the basement and a large cellar that could easily be transformed into a wine room or extra storage space. Enjoy a private, fully fenced backyard with a patio and garden shed-perfect for entertaining or relaxing outdoors. Conveniently located close to parks, Eastgate Square, transit, and with quick access to the Red Hill Parkway, this is a solid, move-in-ready home in a prime, family-friendly neighbourhood! (id:46441)
5014 Serena Drive Unit# 1
Beamsville, Ontario
Clean, bright commercial unit available in the ever-growing downtown Beamsville. Newer unit constructed in 2020 in the heart of Lincoln is completely finished with accessible washroom, on demand hot water, polished floors, finished walls, and 2 dedicated parking spots steps from the unit. General Commercial Zoning is ideal for a lot of different uses. Thank you for looking! (id:46441)
144 Park Street Unit# 1803 (Ph3)
Waterloo, Ontario
Luxury awaits at 144 Park in beautiful Uptown Waterloo. A rare lease offering of just under 1300 sqft of interior space plus 200 sqft of western facing exterior balcony, creating the perfect entertaining space. This sub penthouse on the 18th floor features 10 foot ceilings, 2 large bedrooms, 2 full bathrooms, spacious den, and an upgraded gourmet kitchen featuring quartz countertops and stainless steel appliances. The expansive feel of the living space offers a designated dining room open to the spacious living room with an abundance of natural light. Enjoy sweeping western views of Uptown Waterloo and the Westmount neighborhood. Onsite superintendents provide timely assistance and a storage unit and underground parking are included. Life at 144 Park is grand and easy. With concierge service, gym, theater room, guest suites, party room, massive terrace with outdoor seating, BBQs, and putting green, you will feel like you never have to leave. All this while being steps from the LRT, Vincenzo’s, Bauer District, shopping, restaurants and more. (id:46441)
22 Rustic Oak Trail
Ayr, Ontario
Welcome to 22 Rustic Oak Trail! This stunning 2,761 sq. ft. detached home is nestled in the picturesque town of Ayr, just minutes from Cambridge, Kitchener, and Highway 401, with a brand-new park only steps away. Featuring 4 bedrooms, 4 bathrooms, and a versatile main-floor office that can easily be used as a fifth bedroom. this home offers space and flexibility for any lifestyle. The open-concept living and kitchen area with high ceilings creates the perfect setting for entertaining, while the kitchen boasts an eat-in island, built-in cooktop and microwave, ample cabinetry, and a walk-in pantry. Upstairs, the conveniently located laundry room includes a sink and stylish tile flooring, and the primary suite offers a walk-in closet and spa-like ensuite with a soaker tub, double sinks, and a tiled shower. With parking for up to six vehicles and upgrades throughout, this exceptional home combines comfort, functionality, and elegance—ready to welcome you home. (id:46441)
128 Dover Street
Otterville, Ontario
Hello Country living on a 0.26 acre property on the outskirts of Otterville. This well maintained bungalow home with many updates is located in a great country setting offering peace and quiet with tons of outdoor space for family campfires, enjoying the horseshoe pit and the fresh air. This property also has an Invisible Fence system so you can let your dogs roam worry free. A large 10 x 10 shed can store all your outdoor maintenance tools. Some recent updates include vinyl siding with soffit, fascia and eaves (2017) furnace and AC (2018) water softener (2022), shingles (2016) and updated vinyl clad windows on main floor, California shutters throughout. The inside of the home is tastefully decorated with some fresh paint and updated. All appliances included. (id:46441)
293 Chokecherry Crescent
Waterloo, Ontario
Spacious and executive 3 years new single detached home, high-end finishes including hardwood flooring throughout the main & 2nd floor. The open concept main floor features 9 foot high ceilings. The living room is large and bright, and the gourmet kitchen offers quartz countertops and stainless steel appliances, plus a large center island and a pantry room. Walk up the second floor you will find 4 gorgeous, nicely sized bedrooms all with their own en-suite baths / cheater en-suite baths, while the spacious luxury master suite is filled with natural lights and features a large walk-in closet and huge 5 pc en-suite. The basement provides tons of storage space. The well maintained backyard is fully fence. A few minutes walking to Vista Hills Public School. And a short drive to Costco, Laurel Heights Secondary School, University of Waterloo and Wilfrid Laurier University. New Lease starts Mid January, 2026. (id:46441)
59 Pondcliffe Drive
Kitchener, Ontario
This beautiful detached home located in the most desirable and family friendly Doon South is available for lease! This 3 bedroom, 3.5 bathroom house is completely carpet free on the main floor with beautiful high-end finishes and lots of upgrades including quartz countertops, huge kitchen island/breakfast bar, upgraded stainless steel appliances and so much more! Bright and airy living room with sliders to the deck and backyard, eat in kitchen, laundry room and 2 piece powder room on the main floor. The large master bedroom has its own beautiful, private ensuite with two sinks and a glass door shower, a big walk in closet complete with shelving as well as a cozy nook! Two other good size bedrooms, a full three piece main bathroom, a huge linen closet complete the second level. The basement has a full three piece bathroom and it's own separate entrance! Water softener, garage door opener with remote and elegant blinds installed for your convenience! Walking distance to schools, shopping, parks, bus stops etc. Pioneer Park Plaza, Conestoga College and the 401 are just minutes away! Call for your private viewing today! No students inquiries please. (id:46441)
303 - 110 Sykes Street N
Meaford, Ontario
Unit 303 is a beautifully renovated one-bedroom, one-bath condo located in the heart of downtown Meaford. This small but stylish unit offers a bright interior with thoughtful updates throughout. The open-concept layout makes excellent use of space, creating a comfortable and inviting home. Enjoy the convenience of being just steps from Meaford's shops, restaurants, harbour, and the Georgian trail. Perfect for anyone looking for a turnkey property - this condo comes fully furnished and move-in ready! (id:46441)
1369 Main Street E Unit# 2
Hamilton, Ontario
Bright and spacious 800 sq ft, 2-bedroom, 1-bath apartment overflowing with historic character. This well-maintained unit features beautifully refinished hardwood floors and large skylights that flood the space with natural light. Perfectly situated steps from public transit, local retail, vibrant markets, coffee shops, and more. A perfect blend of classic charm and urban convenience. (id:46441)
35 Ferrie Street W
Hamilton, Ontario
Welcome to 35 Ferrie St W! This three-bedroom home is situated in the vibrant and family-friendly North End West neighbourhood. The main floor features an inviting open-concept living and dining area, complemented by a well-appointed kitchen with stainless steel appliances and a peninsula counter offering additional seating. Upstairs, you’ll find three bedrooms and a modern four-piece bathroom. The unfinished basement provides laundry facilities and ample storage space. Outside, enjoy a low-maintenance property with a cozy back deck and convenient side access from the front. Ideally located within walking distance to the West Harbour GO Station, James Street North, and Bayfront Park, this home offers the perfect blend of comfort, convenience, and community. (id:46441)
15 Porter Drive
Guelph (Pineridge/westminster Woods), Ontario
Newly Renovated Legal Basement Apartment! Welcome to this bright and modern 1-bedroom suite in a quiet, family-friendly neighbourhood of Guelph. Featuring an open-concept living area, a stylish kitchen and appliances, a spacious bedroom with ample closet space, and a sleek full bathroom. Enjoy the convenience of private in-unit laundry, separate entrance, and exclusive driveway parking for one vehicle. Perfect for a single professional or couple looking for comfort and privacy. Prime location-close to parks, schools, shopping, bus routes, and easy access to Hwy 6 and 401.Don't miss this move-in-ready home! (Basement tenants pay for 30% of utilities. Furnished option is available) (id:46441)

