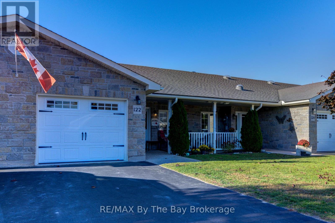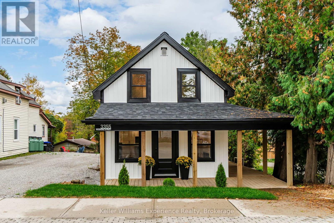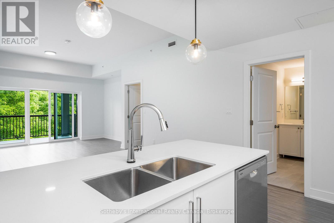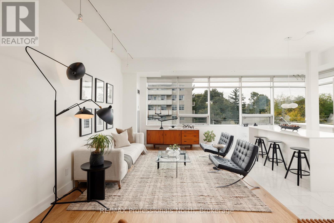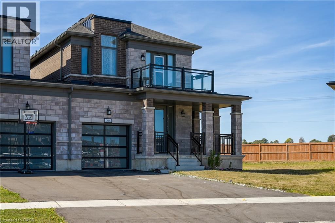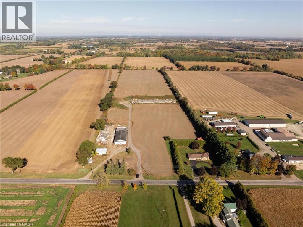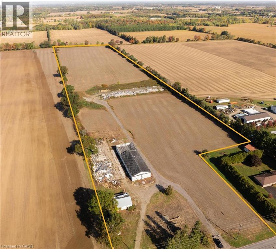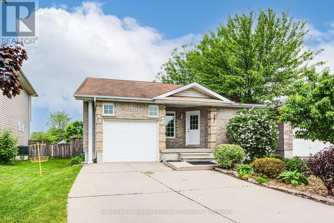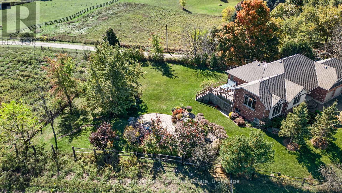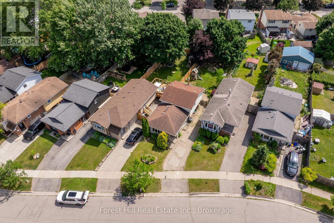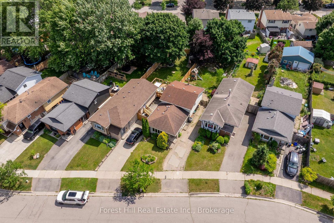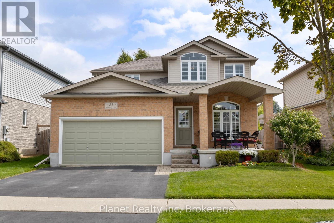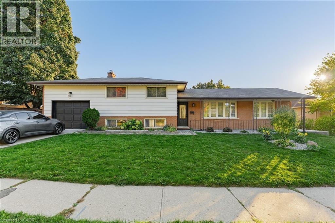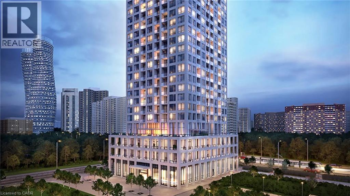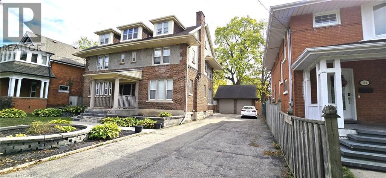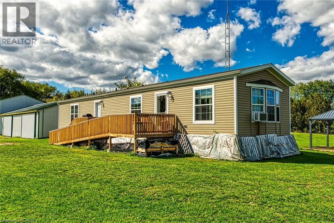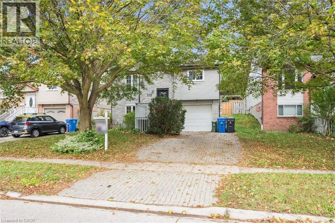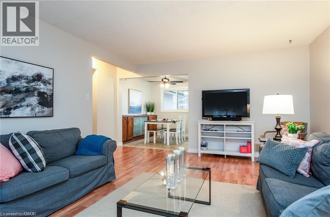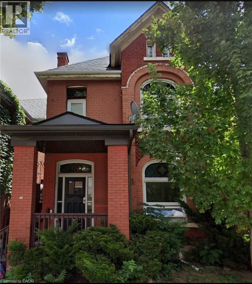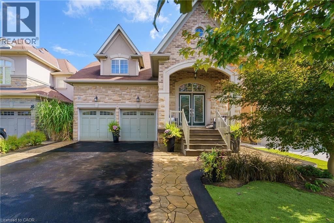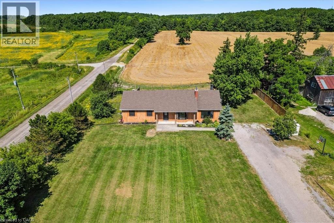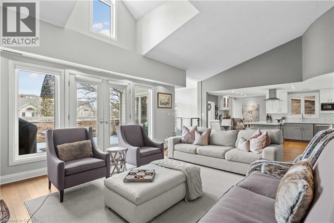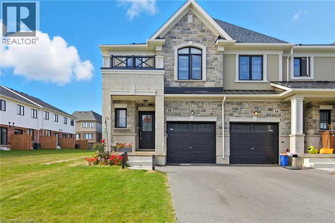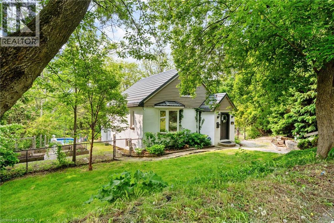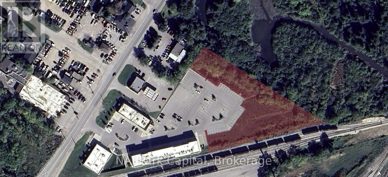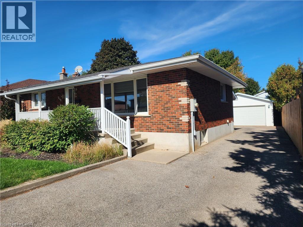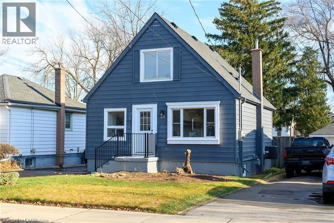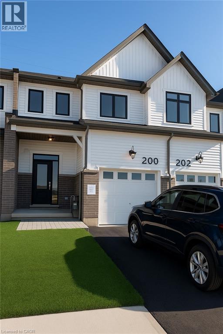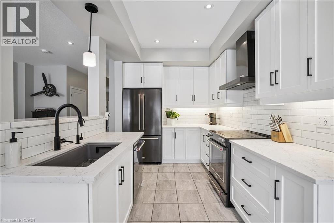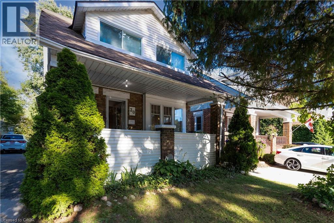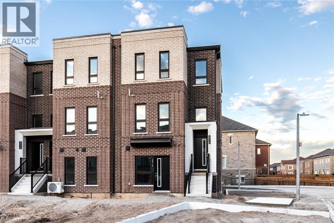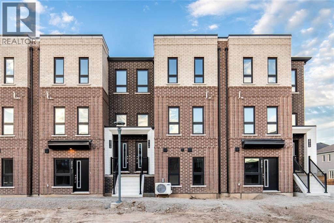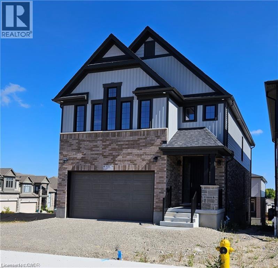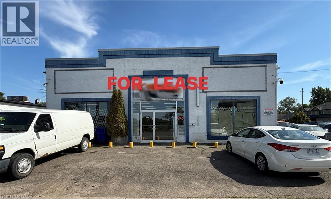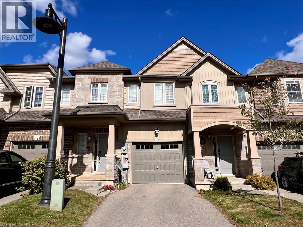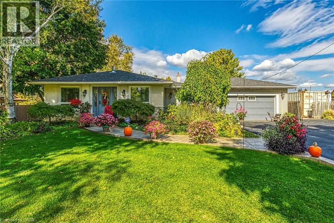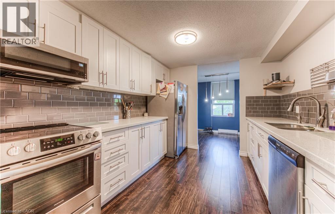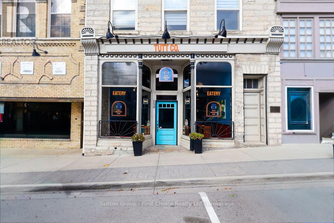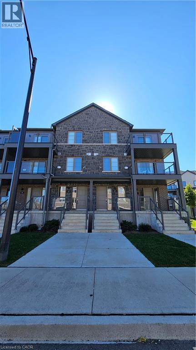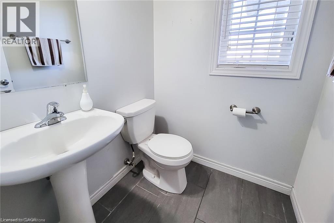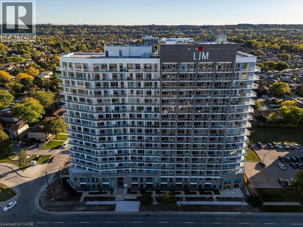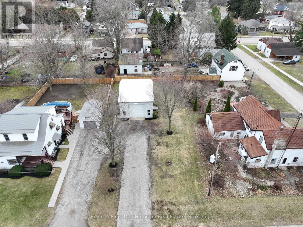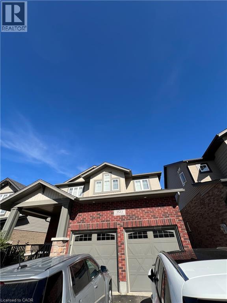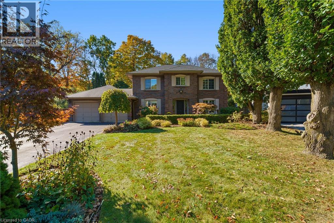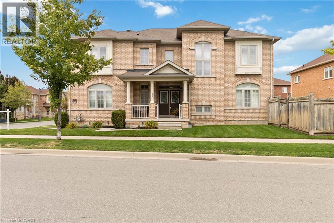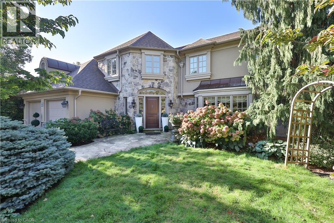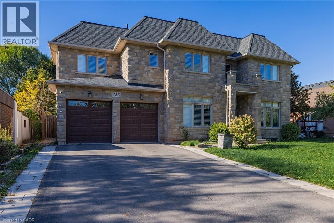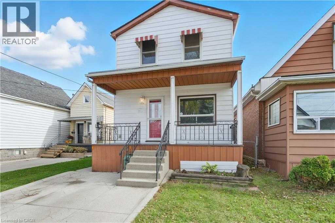122 Greenway Drive
Wasaga Beach, Ontario
Move-in ready 2-bedroom, 2-bath home in a desirable 55+ land lease community. This bright, well-maintained home offers one-level living with no stairs, engineered hardwood flooring, a spacious kitchen with stainless steel appliances, a solar tunnel for added natural light, and California shutters throughout. The living, kitchen, and dining areas feature a cathedral ceiling, creating an open and airy feel. The fully insulated garage adds extra convenience and comfort. Enjoy peaceful views backing onto a pond and easy access to the recreation centre, in-ground pool, and private 9-hole golf course. Monthly costs include Land Lease $800.00, Property Tax for Site $39.25, and Property Tax for Dwelling $128.32, for a total of $967.57 per month. (id:46441)
3355 Muskoka Street
Severn (Washago), Ontario
Fully renovated from top to bottom, this one-of-a-kind home offers three bedrooms and two full bathrooms, including convenient laundry in the upstairs bath. The main level features a bedroom that could also serve as a beautiful second living space, giving buyers flexibility to suit their lifestyle. Recent upgrades include a brand new kitchen and bathrooms, updated electrical and plumbing, efficient insulation, and a modern heat pump system. From the street the home looks modest, but the deep lot reveals more than meets the eye, with bonus rear lane access and a brand new private patio surrounded by nature - inviting space to relax in privacy. Just a stones throw from the Severn River, this location is perfect for boating, fishing, and kayaking, while still being steps from Washagos charming shops and restaurants and only 15 minutes to Orillia, 30 minutes to Gravenhurst, and 90 minutes to Toronto. Its the ideal blend of small-town charm, outdoor adventure, and modern comfort (id:46441)
322 - 121 Mary Street
Clearview (Creemore), Ontario
Welcome to this beautifully maintained condo offering a bright, open-concept living space in the heart of charming Creemore. The stylish kitchen features a large peninsula, quartz countertops, and stainless steel appliances, opening into an oversized living room with luxury laminate flooring and a walk-out to a private balcony overlooking mature trees. The first bedroom includes a spacious closet and semi-ensuite access to a four-piece bathroom, while the primary bedroom boasts his-and-hers closets and a private ensuite with a large glass-enclosed shower. Building amenities include a fitness room, party room, elevator, mail room, secure underground parking, and visitor parking. This unit includes one exclusive underground parking space and one exclusive locker. Located just a short walk to downtown Creemore's artisan shops, restaurants, bakeries, and breweries, with easy access to golf, skiing, The Blue Mountains, Collingwood, and Wasaga Beach. Available for lease Dec 1 (or possibly sooner) with a minimum one-year term. Applicants must provide a full rental application, references, letter of employment, full credit report, and first and last month's rent. Don't miss this opportunity to lease a beautiful condo in one of Ontario's most desirable small towns. Uitilies are extra and are approximately $190 - $220 a month. (id:46441)
404 - 562 Eglinton Avenue E
Toronto (Mount Pleasant East), Ontario
Welcome to The Soho Bayview Lofts. A condo designed for living - open, airy, and effortlessly refined. At almost 1,200sqft with soaring 10ft ceilings, the desirable split bedroom layout offers both volume and warmth in Midtown Toronto's coveted Bayview-Mount Pleasant corridor. This South-West corner suite captures sunlight throughout the day and city views by night, framed through fourteen expansive windows. The open-concept living and dining space is grounded by newly installed engineered oak flooring, seamlessly flowing into a spacious and recently updated custom kitchen, where the surrounding tree canopy and city skyline provides a striking backdrop. A large kitchen island with quartz waterfall counters anchors the space, offering a relaxed alternative for dining with comfortable seating for six. The primary suite is a serene retreat - generous in both scale and privacy, with a large walk-in closet, private ensuite, and additional storage, making everyday living effortless. Both bedrooms can easily accommodate king beds, offering balance and privacy for family, guests, or a quiet work-from-home space. A welcoming foyer, four-piece bathroom, in-suite laundry, and well appointed storage space complete this bright and beautifully proportioned home. Building conveniences include a fitness room, ground floor terrace with BBQ, games room, meeting room & party space. One owned parking spot is included. Enjoy the peace of a quiet boutique building known for its understated elegance - units at the Soho Bayview Lofts are rarely offered for sale. Steps to Bayview and Mount Pleasant; schools, cafés/restaurants, stores, multiple parks, TTC, and the upcoming Eglinton LRT. (id:46441)
906 Sobeski Avenue
Woodstock, Ontario
Rare Corner Lot East Facing, with Oversized Backyard – Perfect for Families & Entertainers! Welcome to 906 Sobeski Ave, a stunning 4-bedroom, 2.5-bath freehold corner townhome (2,355 sq. ft.) built in 2022 and freshly painted throughout. This is not your average townhouse– with a 134 ft. deep lot (0.24 acres), you’ll enjoy one of the biggest backyards in the community, offering the space of a detached home with townhome convenience. Lifestyle You’ll Love Picture your kids playing soccer, running on the grass, or laughing on the backyard slide. Imagine summer BBQs with friends, roasting marshmallows by the fire pit in winter, and quiet coffee mornings on your private balcony. Rare end unit means more sunlight, more privacy, and more freedom to enjoy your outdoor space. Family-Friendly Location. Only 300m to the brand-new Turtle Island Public School (opening June 2026). Steps to trails, parks, and amenities. East-facing home, flooded with natural light all day. Smart Layout & Convenience. Spacious 4 bedrooms & 2.5 bathrooms – ideal for large families or tenant potential. Parking for 3 (2 driveway + 1 garage). Rare balcony and open-concept living with oversized windows. Why Choose This Home? At a price point designed to attract smart buyers, this is your chance to own a corner townhome with the yard of your dreams – something rarely available under $700,000 in Woodstock’s growing community. (id:46441)
565 Concession 6 Townsend Road
Waterford, Ontario
Framed by the beauty of the rural landscape and the quiet rhythm of country life, this 24-acre parcel offers the perfect canvas to build the lifestyle you’ve always imagined. Zoned agricultural and featuring expansive workable land, the property is ideal for those dreaming of a hobby farm, equestrian setup, or a peaceful countryside retreat surrounded by nature. The existing home and outbuildings are in need of significant work, but the land itself tells the real story here — open, and full of potential. With a drilled well, septic system, and natural gas lines already on the property, many of the key elements for future development are already in place. Whether you envision growing crops, raising animals, or investing in a rare opportunity for long-term tranquility and land ownership, this property is ready to bring your vision to life. Nestled among peaceful rural surroundings, yet within easy reach of nearby communities and amenities, this acreage invites you to reconnect with the land and reimagine what home could be. (id:46441)
565 Concession 6 Townsend Road
Waterford, Ontario
Framed by the beauty of the rural landscape and the quiet rhythm of country life, this 24-acre parcel offers the perfect canvas to build the lifestyle you’ve always imagined. Zoned agricultural and featuring expansive workable land, the property is ideal for those dreaming of a hobby farm, equestrian setup, or a peaceful countryside retreat surrounded by nature. The existing home and outbuildings are in need of significant work, but the land itself tells the real story here — open, and full of potential. With a drilled well, septic system, and natural gas lines already on the property, many of the key elements for future development are already in place. Whether you envision growing crops, raising animals, or investing in a rare opportunity for long-term tranquility and land ownership, this property is ready to bring your vision to life. Nestled among peaceful rural surroundings, yet within easy reach of nearby communities and amenities, this acreage invites you to reconnect with the land and reimagine what home could be. (id:46441)
10 Tara Court
Aylmer, Ontario
Welcome to this fully renovated bungalow tucked away at the end of a peaceful court in Aylmer. Thoughtfully updated from top to bottom, this move-in ready home offers a perfect blend of modern finishes and comfortable living spaces.The main floor features a spacious primary bedroom with a 1.5 bathroom layout, ideal for everyday convenience. The bright, open-concept living and dining areas flow seamlessly into a stylish, updated kitchen perfect for both relaxing and entertaining.Downstairs, the finished basement offers two additional bedrooms and a full bathroom, creating an ideal setup for guests, teens, or extended family. Step outside to your private backyard oasis, complete with a deck, privacy fence, and plenty of space for gatherings. With a bit of imagination, this backyard has the potential to become a true entertainers dream.Located in a quiet, family-friendly neighbourhood close to local amenities, this home combines comfort, quality, and curb appeal in one exceptional package. (id:46441)
7677 Maltby Road E
Puslinch (Aberfoyle), Ontario
Welcome to 7677 Maltby Rd E-a beautifully maintained rural retreat on a private, tree-lined acre minutes from Guelph and major commuter routes. Offering peace and privacy, this home is the perfect place to embrace the crisp fall season and the beauty of country living. The main floor features an open-concept layout with a spacious living area, cozy gas fireplace, and functional kitchen equipped with quality appliances, including a new Frigidaire convection wall oven (2025). The primary suite, complete with generous ensuite and direct access to the back deck, is conveniently located on this level, along with two additional bedrooms and another 4pc bathroom. The finished basement expands the living space with incredible flexibility. A fourth bedroom with soaker tub and second gas fireplace makes an ideal private retreat. The large recreation room, den/office, laundry, and storage provide even more functionality, while the walk-out to the backyard adds potential for an in-law suite, home business, or versatile extension of your living space. Step outside and enjoy the fall colours or gather around the fire pit on the stone patio next to the pond. Unwind in the hot tub under a canopy of autumn stars. The backyard offers space for a pool, gardens, or entertaining-with no septic tile to limit your options. An environmentally friendly biofilter system is tucked out of the way in the front portion of the property, keeping the backyard wide open for whatever you imagine. Another highlight is the attached three-bay garage with sink and backyard access, offering excellent space for vehicles, hobbies, or a workshop setup. Recent updates include Lennox furnace (2025); LG 3-door refrigerator with water and ice maker (2019); roof shingles with ice and water shield (2019); and kitchen and living room windows (2019). Solid, move-in-ready, and ideally located, this home blends the quiet of country life with the convenience of city access. (id:46441)
15 Homestead Place
Kitchener, Ontario
3-BEDROOM BACKSPLIT ON A HUGE LOT IN FOREST HEIGHTS! Welcome to 15 Homestead Place, a beautifully maintained detached backsplit tucked on a quiet, mature street in one of Kitchener's most sought-after neighbourhoods. Inside, you'll love the bright open-concept kitchen and living area, flooded with natural light and designed for easy everyday living. Upstairs, find three bedrooms and a full bath. The finished lower level offers a cozy entertainment zone with bar, a separate side entrance, and a rough-in for a second bathroom, perfect for a future guest suite or in-law setup. Step outside to your fully fenced, tree-lined backyard oasis, an ideal space for kids, pets, gardening, or hosting summer BBQ's. It's private, peaceful, and exceptionally spacious, a rare find in the city. Just minutes from top-rated schools, scenic trails, The Boardwalk, and the Expressway, this home blends lifestyle, location, and long-term potential. (id:46441)
15 Homestead Place
Kitchener, Ontario
CHARMING 3-BEDROOM BACKSPLIT ON A HUGE LOT IN FOREST HEIGHTS! Welcome to 15 Homestead Place, a beautifully maintained detached home with hardwood floors throughout, tucked on a quiet, mature street in one of Kitchener's most sought-after neighbourhoods. The bright open-concept kitchen and living area are filled with natural light and perfect for everyday living. Upstairs features three spacious bedrooms and a full bath. The finished lower level offers a cozy recreation area with bar and separate side entrance. Step outside to your fully fenced, tree-lined backyard oasis-ideal for kids, pets, or hosting summer BBQs. Just minutes from top-rated schools, scenic trails, The Boardwalk, and the Expressway, this home offers comfort, convenience, and charm in an unbeatable location. (id:46441)
23 Muscovey Drive
Woolwich, Ontario
Nestled in the serene community of Elmira, this stunning detached home offers the perfect blend of comfort, style, and outdoor living. With over 2,000 sq. ft. of upgraded living space, a double garage, and a thoughtful layout, its ideal for growing families or anyone seeking a turn-key home. Inside, a welcoming foyer with an adjoining office sets the tone for the stylish main floor, featuring california shutters throughout and new vinyl flooring. The light-filled living room with a cozy gas fireplace flows seamlessly into the spacious kitchen complete with recently upgraded cabinetry and onward to the dining area. This open design creates an inviting space perfect for everyday living and entertaining. Step outside to a private deck overlooking the beautifully landscaped backyard, where mature trees and lush gardens provide a tranquil retreat. Upstairs, youll find generously sized bedrooms, including a primary suite with a walk-in closet and 4-piece ensuite with both tub and shower. Two additional bright bedrooms offer ample closet space and share a large family bathroom with a tub/shower combo. Convenient second-floor laundry adds everyday practicality to this well-designed level. The finished basement provides flexible living options, featuring a bedroom, dedicated rec room, and plenty of storage. With a rough-in for a bathroom, its ready to be customized for guests, in-laws, or family needs. With the major mechanicals updated within the past 10 years, Roof(2017), Furnace/AC(2017), Sump(2022), Water Softener(2016), Vinyl Flooring(2024), and Paint(2024-25), this home is move-in ready and waiting for its next owners. (id:46441)
19 Elm Ridge Drive Unit# Lower
Kitchener, Ontario
Available immediately, this newly renovated and fully finished lower-level unit features 1 spacious bedroom and 1 full bathroom, located in the desirable Forest Heights neighborhood. This bright and modern space offers convenient access to Hwy 8, shopping, parks, and schools—ideal for professionals or students. The unit includes one parking space and high-speed internet. Tenants are responsible for 30% of water, gas, and hydro. A full rental application, including a credit report with score and history, is required. Good credit is mandatory. Don't miss this move-in-ready opportunity in a prime location! (id:46441)
36 Elm Drive Unit# 3005
Mississauga, Ontario
A+++ Client, pay stubs, rental application, references, Equifax credit report, owners pride, contact for more info (id:46441)
145 Sheridan Street
Brantford, Ontario
LEGAL TRIPLEX! Recent updates include: plumbing, wiring, 2nd floor and 3rd floor new kitchens(2018). Each unit has it's own laundry, separate water and hydro meter, 2nd and 3rd floor have a purpose built fire escape, each unit has interconnected smoke detectors and carbon monoxide with strobe. Large oversized driveway with parking for up to 10 cars, double detached garage with hydro, garbage shed, rear oversized hard surface courtyard, fully fenced yard. One of the best looking houses on the street. Water supply from road to house recently replaced. (id:46441)
162 Young Road
Dunnville, Ontario
If you are seeking a secondary dwelling or rental unit for your farm, this mobile home may be an ideal solution. The “Cypress Park” model by Fairmont, constructed in 2021, offers approximately 1,042 square feet of living space. Featuring a spacious open-concept layout and abundant natural light, the kitchen, dining, and living areas create a bright and inviting atmosphere, highlighted by luxury vinyl flooring throughout. The eat-in kitchen is equipped with stainless steel appliances, extensive cabinetry, an island, and a peninsula breakfast bar suitable for casual dining. The primary bedroom includes a 3-piece ensuite and walk-in closet, conveniently located next to a 4-piece main bathroom, guest bedroom or home office, and a laundry closet. Pressure-treated wood ramp, deck, and stairs are included but must be removed by the purchaser. The mobile home also comes with masonry block piers, tie-down straps, axles, and wheels. Buyers are responsible for all expenses associated with relocating the mobile home. The owner will disconnect hydro, water, and septic pipes prior to sale. Negotiations regarding the cistern and septic bed materials are welcome. Experience the thoughtful design and quality craftsmanship at a price lower than purchasing new. An affordable option perfect for in-law suite, farmers help house, or use as a separate rental unit. Don’t delay – call today! (id:46441)
372 Imperial Road S
Guelph, Ontario
Bright and spacious family home located in one of Guelph’s most desirable neighbourhoods. The property features hard-surface flooring throughout the main level, with the exception of a plush carpet in the primary bedroom. Inviting, sun filled living room with gas fireplace. A generously proportioned eat-in kitchen, complemented by French doors, leads to a newly constructed deck overlooking the fenced rear yard. A wooden children’s playset is included. The upper level comprises three well-appointed bedrooms and a main bathroom offering dual sinks. The lower level provides a substantial family and play area also enjoying a cozy gas fireplaces, a modern three-piece with glass shower, expansive laundry facilities, and ample storage. Ideally situated within walking distance of schools, shopping, and public transit, and in a prime commuter location. A rare opportunity combining elegance, comfort, and excellent location. Roof and skylight 2022. Heat pump 2018 (id:46441)
49 Cedarwoods Crescent Unit# 31
Waterloo, Ontario
Beautiful 3-Bedroom Townhome in highly demanded Fairview/Kingsdale community! Welcome to this bright and spacious townhome, perfectly located near Fairview Park Mall, LRT, schools, parks, and major highways. This home offers an open-concept living/dining area, a modern kitchen with ample cabinet space, and walk-out access to a private backyardgreat for relaxing or entertaining! Upstairs features 3 generous bedrooms and a full bath. The finished basement adds extra living spaceperfect for a family room, office, or play area. Cable & Water is included. Includes 1 parking spot, ensuite laundry, and visitor parking. Move-in ready and ideal for families or professionals looking for comfort and convenience! (id:46441)
35 Grant Avenue Unit# 2
Hamilton, Ontario
Welcome Home! Spacious 2 bedroom located in the family friendly Stinson neighbourhood of Central Hamilton with easy access to transit. This unit is a hidden gem with tons of character, high ceilings, cherry rail, and extra wide baseboards. The kitchen has dark cabinets and stainless steel appliances with room to put a small bistro table and chairs. The living room has tons of space and the glass panelled doors lead to the large master bedroom with beautiful windows where the sun will soak the room in light. This would also be the perfect space for a home office as well. The second bedroom is also large and will easily accommodate queen size furniture. Relax in the soaker tub in the large 4 piece bathroom, the common laundry is also located in the building. This truly is a hidden gem and will not disappoint so contact us today to view. (id:46441)
21 Shade Forest Trail
Hamilton, Ontario
Welcome to 21 Shade Forest Trail, an exceptional 4+1 bedroom, 3+1 bathroom home located on the west Hamilton Mountain overlooking Bishop Tonnos Park. With over 3000 sq ft of living space as well as a fully finished walkout inlaw suite ideal for multi generational living, this home is sure to impress. The main floor features a gourmet kitchen with oversized 8x8 granite island with convenient breakfast bar seating. The main floor master bedroom is perfectly located and has his & hers closets, a recently renovated 4 piece ensuite & juliette balcony. Spacious living room with access to a back deck that overlooks the saltwater fiberglass pool (2021). Separate dining room perfect for entertaining. A versatile office/bedroom, powder room & laundry room with garage access complete this level. The loft area provides additional living space with 2 bedrooms, a 4 pc bath & office area. The fully finished walk out basement features a full in-law suite with 2nd kitchen, rec room area, bedroom, 3-pc bath & private back entrance. Hardwood floors, California shutters, vaulted ceilings. Recent updates include refinished stairs, pool, front porch railings, loft carpet & landscaped front & back yards. Situated in a desirable neighbourhood with excellent highway access, schools & amenities nearby. (id:46441)
6550 Sinclairville Road
Glanbrook, Ontario
Set on just over an acre and backing onto tranquil farmland, this beautifully updated 4+1 bedroom, 4-bath bungalow offers the perfect blend of privacy, space, and convenience. Located in a sought-after pocket of Glanbrook, you're only minutes to Hamilton, Binbrook, and Ancaster—making commuting and city amenities easily accessible while enjoying the peace of country living. Step inside to a bright, open-concept main floor with hardwood throughout the kitchen, dining, living, and hallway. The kitchen is fully updated with block countertops, tile backsplash, breakfast bar, pot lights, and a skylight that floods the space with natural light. Sliding doors off the dining room open to a spacious rear yard—ideal for entertaining or quiet relaxation. The living room features a large bay window and a stunning wood-burning fireplace with stone surround and a newly redesigned custom live-edge mantel, while the oversized family room adds even more living space with crown moulding and another bright bay window. The primary bedroom includes a 3-piece ensuite and a newly added walk-in closet, with an updated main 4-piece bath nearby. A brand new powder room and refreshed front entry enhance the main floor’s functionality and style. For added convenience, enjoy laundry on both the main and lower levels. A separate rear entrance leads to a fully self-contained in-law suite, thoughtfully renovated in 2016, featuring an open-concept kitchen and living area with pot lights throughout—ideal for extended family or rental potential. Additional upgrades include 200 AMP electrical service, new LED pot lights, a 2024 heat pump and air conditioning system, and a complete water purification system with UV and charcoal filtration. This is a rare opportunity to enjoy rural charm with modern comforts, in a prime location just outside the city. (id:46441)
3230 New Street Unit# 3
Burlington, Ontario
Welcome home to the Terrace at 3230 New Street; an entertainer's delight with plenty of space for all your guests. This Executive Townhome has a magnificent sun filled great room boasting 15.5' cathedral ceilings, a gas fireplace, open concept kitchen / living / dining plus a walk out to the outdoor terrace. The oversized island in this chef style kitchen has plenty of room to gather around as you create great meals and last memories with your guests. Head down the hall to find 2 generous size bedrooms along with a main level primary retreat with tons of storage, a large walk-through closet and your own 5 pc bathroom equipped with its own modern stand up shower, double sinks and soaker tub. The second bedroom has ensuite privilege to the main floors' 4 pc bathroom. Laundry is also easily accessible as it is located on the main level. Head downstairs to a fully finished basement with a flex space that one could use as an office, gym, den, bedroom or anything you may need; the possibilities are endless. This home offers inside garage entry and a ton of storage for all your seasonals. If you are looking for luxurious, turnkey living, then this is the home for you. Professionally decorated and maintained, very welcoming with a location that can't be beat. Walk to downtown, parks, schools and shopping. Don't wait, book your private showing today! (id:46441)
18 Mia Drive
Hamilton, Ontario
Discover modern living in this stunning two-storey end-unit townhome, built in 2023 and loaded with upgrades. Situated on a premium 133’ deep lot, this home offers exceptional space and style, starting with an open-concept main level featuring durable vinyl flooring, a beautifully upgraded kitchen with quartz countertops, island, stainless steel appliances and a sleek backsplash. Elegant hardwood stairs lead to the upper level, where you'll find three spacious bedrooms, including a luxurious primary suite complete with an upgraded ensuite, featuring a freestanding tub and glass shower. The fully finished basement extends your living space with a bright rec room, a versatile fourth bedroom or office and a full three-piece bathroom. Ideally located with shopping, restaurants, parks, schools, public transit and highway access all just steps away, this home combines comfort, style and convenience—perfect for families and professionals alike. Don’t be TOO LATE*! *REG TM. RSA. (id:46441)
376 Old Guelph Road
Dundas, Ontario
Cottage Living in the City-A Hidden Gem at the Escarpment. This newly renovated 2+3 bedroom, 3-bathroom home blends modern comfort with serene, country-style living right in the city. Nestled on nearly half an acre of private, tree-lined land at the base of the escarpment, this unique property offers the peace of a rural retreat while being just minutes from the GO Train, Highway 6, and Downtown Dundas/Waterdown/Hamilton. Step inside to find a sun-filled main floor featuring a beautifully updated kitchen, bathroom, and bedrooms, all accented with rich hardwood flooring. Upstairs, two spacious bedrooms and a stylish 2-piece bathroom provide comfortable family living. The fully finished basement with its own separate entrance offers incredible flexibility, including 3 additional bedrooms, a full bathroom with heated floors and a walk-in shower, and a cozy office with a built-in fireplace and bookshelf feature wall, along with an updated cold room for storage. High voltage outlet built in for the option to add a kitchen to the basement for separate living space. Step outside to your backyard oasis. Perfect for entertaining or quiet relaxation, the expansive outdoor space includes: above ground pool, over 30 mature rose bushes, peonies, lilacs and other perennials, fruit orchard and vegetable garden, a charming red barn-style chicken coop. Located just steps from the Bruce Trail, Royal Botanical Gardens, and a family-friendly park, this home offers the best of both worlds: nature at your doorstep and every convenience nearby. This is more than a home-its a lifestyle. Don't miss your chance to see it. (id:46441)
561 York Road
Guelph (York/watson Industrial Park), Ontario
Unique opportunity to acquire +/- 1.51 acres of zoned Service Commercial land along major thoroughfare in Guelph. Site is adjacent to commercial/medical condominium development. Close proximity to University of Guelph and within minutes of downtown Guelph. Municipal services are available. (id:46441)
130 Balmoral Drive
Brantford, Ontario
Welcome to 130 Balmoral Drive, where pride of ownership in this home is evident! The large open porch invites you into the living/dining room area that features beautiful hardwood flooring and plaster crown molding. The kitchen has been renovated with new stainless steel appliances, lighting, shaker style cabinets, quartz countertops, subway tile backsplash and coffee bar. There are 3 bedrooms on the main floor with hardwood flooring throughout and the master bedroom offers his/her mirrored closets. The 3 piece bath has a convenient walk in shower with laundry shoot that could easily be converted into a 4 piece bath. The lower spacious level of this home is a great space to entertain and have family gatherings on a snowy Christmas morning by the gas fireplace. The downstairs has all new modern vinyl flooring, offers a great deal of storage room, laundry area and a workshop. Before heading into the back yard you will find a stunning 3 season sun room that with your imagination skies the limit! This room also has 3 access points one to the newly finished patio and BBQ space, one to the back yard, and one to the 8 vehicle driveway and great access for bringing in groceries. Another great feature to this home is every mans dream garage in the city! This large detached double car garage comes with it's own separate breaker panel, the perfect place for a workshop, keeping your vehicles dry or of course a perfect man cave! Many upgrades to this home in the last 5 years include, new windows, shingles on home and garage, electrical panel converted from fuse box to breaker, new furnace and central air. (id:46441)
213 East 28th Street Unit# Lower
Hamilton, Ontario
Welcome to 213 East 28th Street in Hamilton! Boasting 2 bedrooms and 1 bath, this fully renovated basement rental unit offers a modern sanctuary for you to call home. Situated conveniently close to numerous amenities, including shops, restaurants, and parks, you'll experience the ultimate in urban living. Also includes 1 parking spot, and tenants to pay 40% of utilities. (id:46441)
200 Stamson Street
Kitchener, Ontario
Welcome to 200 Stamson Street, Kitchener — a beautifully designed 2-storey attached townhouse offering the perfect blend of modern comfort and everyday convenience. Featuring 3 spacious bedrooms, 2.5 bathrooms, and 1,342 sq. ft. of thoughtfully crafted living space, this stunning home impresses with its bright open-concept layout, contemporary finishes, and inviting atmosphere. The stylish kitchen flows seamlessly into the dining and living areas, perfect for entertaining or family gatherings, while the upper level offers generous bedrooms including a serene primary suite with an ensuite bath. Located in a desirable neighbourhood close to schools, parks, shopping, and transit, this home is ideal for families and professionals seeking style, comfort, and location all in one! (id:46441)
81 Beasley Grove
Ancaster, Ontario
Welcome to 81 Beasley Grove - Upgraded Freehold Townhome on a quiet cul de sac, in desirable Meadowlands in Ancaster! Located on a quiet, family-friendly street, this beautifully upgraded freehold townhome offers 3 bedrooms, 3 bathrooms, and approximately 1,600 square feet of thoughtfully designed living space in the desirable Meadowlands community. This home is packed with premium features, including quartz countertops throughout, California shutters, and striking custom board and batten accent walls that add a designer touch. Enjoy the glow of pot lights in the kitchen, living room, and upper hallway/loft, and unwind by the cozy gas fireplace. The oak staircase adds timeless character, while the gas line in the backyard is perfect for BBQs and entertaining. You'll also love the professionally installed irrigation system in both the front and back yards, keeping your lawn and gardens lush with minimal effort. The home is equipped with a Beat Recovery Ventilation (BRV) system, ensuring fresh, filtered air and improved energy efficiency year-round. Upstairs, you'll appreciate the convenient second-floor laundry and a spacious loft ideal for an office, playroom, or reading nook. The basement offers a bathroom rough-in, giving you flexibility for future development. Enjoy the perks of freehold living with no condo fees, in a peaceful neighborhood close to top-rated schools, parks, shopping, and transit. Don't miss your chance to own this turn-key gem at 81 Beasley Grove - book your private showing today! (id:46441)
30 Troy Street
Kitchener, Ontario
Welcome to 30 Troy Street, a beautiful century home in Kitchener’s desirable East Ward. Offering 3+1 bedrooms and 2 bathrooms, this home combines historic charm with modern convenience. Inside, you’ll find bright and spacious living areas that are full of character, including timeless details that make century homes so special. The additional bedroom in the lower level provides flexibility for a guest room, home office, or hobby space. Step outside to a lush, private backyard designed for relaxation and entertaining, complete with a hot tub for year-round enjoyment. Located on a quiet street, this home is just minutes from downtown Kitchener, schools, public transit, and local amenities. A rare opportunity to own a home with both charm and practicality in one of the city’s most sought-after areas. (id:46441)
70 Kenesky Drive Unit# 39
Waterdown, Ontario
Stunning brand-new, never-lived-in stacked townhome by award-winning New Horizon Development Group. This spacious 3-bedroom, 2.5-bathroom end unit showcases one of the larger floorplans, offering 1,484 sq. ft. of contemporary living. One of the few homes with a front entrance that walks out to the charming parkette, it perfectly blends comfort and style. Enjoy quartz countertops, elegant vinyl plank flooring throughout, and a 144 sq. ft. private terrace ideal for relaxing or entertaining. Located just minutes from vibrant downtown Waterdown, you’ll have access to boutique shopping, diverse dining, and scenic hiking trails. With convenient access to major highways and transit, including Aldershot GO Station, you’re never far from Burlington, Hamilton, or Toronto. Call today to book your private showing! (id:46441)
70 Kenesky Drive Unit# 37
Waterdown, Ontario
Gorgeous brand-new, never-lived-in stacked townhome by award-winning New Horizon Development Group. This spacious 3-bedroom, 2.5-bathroom unit features one of the larger floorplans, offering 1,484 sq. ft. of modern living. With one of the few front entrances that open directly onto a charming parkette, this home effortlessly combines comfort and style. Featuring quartz countertops, vinyl plank flooring throughout, and a 144 sq. ft. private terrace perfect for relaxing or entertaining. Just minutes from vibrant downtown Waterdown, you’ll have access to boutique shopping, diverse dining, and scenic hiking trails. With convenient access to major highways and transit, including Aldershot GO Station, you’re never far from Burlington, Hamilton, or Toronto. Call today to book your private showing! (id:46441)
576 Balsam Poplar Street
Waterloo, Ontario
Stunning One Year Old Home in the Well Sought after Vista Hills Neighbourhood A Great Place for Families to grow together. This Activa built home has all of the features that you are looking for. 5 Bedrooms And 5 Bathrooms An Inviting Foyer leads you to the large Great Room with Hardwood Floors and leads in to a Chef Style Kitchen with Custom Oversized Cabinets Island, Quartz countertops and a Pantry for additional storage after a visit to the local Costco.The Laundry/Mud Room is on the Main Floor with Built in Cabinets and ample storage closets, The upper lever has a large Primary Bedroom, Huge Walk In Closet and an Ensuite that is your private Oasis featuring double sinks, Free Standing Tub and Glass Walk in Shower, the next bedroom is also large and has a four piece Ensuite, the last two bedrooms are connected by a Jack and Jill Bathroom. The Fully finished Basement has a large Rec Room with a Walk out Patio Door, Well lit Bedroom with ample Windows and an additional Bathroom with Walk in Glass Shower.Perfect Home for the in laws or growing Families to have a Separate space in the basement with total privacy. All of this and close to Shopping, Downtown Waterloo, Markets, Big Box Store Shopping and a bus route to both Universities. (id:46441)
201 St. Paul Street W Unit# 1b
St. Catharines, Ontario
Approximately 1,800 sf. retail/showroom space with a storage area, 1 bathroom. Tenant will be responsible for paying utilities along with the TMI and snow removal for the rental portion of the building. PROPERTY WITH M1 ZONING. COULD BE USED FOR MULTIPLE PURPOSES. Current groceries business will move out at the beginning of December. TMI is $2.25 PER SQ. FT, plenty of parking. Close to St Catharines Go Train station, St Paul Street West bridge will be opened soon. (id:46441)
13 Dresser Lane
Ancaster, Ontario
Well maintained townhouse built by award-winning Marz Homes, set in beautiful surroundings with easy access to highways, schools, shopping & parks. This unit features a bright and airy, open concept main floor with 9 ft. ceilings, oak stairs, vinyl plank flooring, extending height cabinetry, Caesarstone countertops, pot lights & stainless steel appliances. Upstairs you will find a spacious primary bedroom with huge walk-in closet & ensuite bathroom with an oversized glass shower. There are also two other bedrooms, 4 piece bathroom & bedroom level laundry. This unit also features a fully finished basement. Tenant to pay all utilities. Available December 1, 2025. RSA. SQFTA. (id:46441)
477 Lynden Road
Brantford, Ontario
This exceptional property offers the perfect blend of residential comfort and commercial functionality — ideal for contractors, mechanics, auto body professionals, or landscapers. Situated just minutes from Ancaster and Brantford, this fully finished, highly upgraded 4-level backsplit includes a separate in-law setup and a fully operational mechanics shop complete with spray booth and vehicle lift. Inside the home, you'll find Canadian-made Bruce hardwood flooring, granite countertops, a custom kitchen with built-in wall oven and Stainless steel appliances, and two gas fireplaces for added comfort. The brick and stucco exterior adds to the home's curb appeal, while large rooms and abundant natural light create a warm, welcoming atmosphere. Additional upgrades include: newer windows, UV light & water softener system, whole-home generator. Outside, the property offers parking for 10+ vehicles, making it ideal for those needing space for equipment, work vehicles, or client visits. The commercial-grade shop is a turn-key auto body repair facility — a rare opportunity to live and work from the same location. This type of property comes up once in a lifetime! (id:46441)
55 Green Valley Drive Unit# 210
Kitchener, Ontario
Welcome home to Unit 210 at 55 Green Valley Drive! This bright and spacious 2-bedroom, 2-bathroom end unit is located on the second floor of a quiet, well-kept building in Kitchener’s popular Pioneer Park neighbourhood. With a smart layout, lots of natural light, and carpet-free floors throughout, this unit is perfect for first-time buyers, downsizers, or investors looking for a low-maintenance unit in a great location. Being a corner unit, it offers extra windows and a sense of privacy. The large open-concept living and dining space feels comfortable and welcoming, with plenty of room to relax or entertain. There’s even a cozy electric fireplace for added charm. The kitchen is well laid out with stainless steel appliances, generous cupboard space, and good flow for everyday cooking. The primary bedroom features a walk-in closet and private 2-piece ensuite, and the second bedroom is also a great size with a large closet, perfect for the kids, guests, or a home office. You’ll also find a nicely updated 4-piece main bathroom, in-suite laundry, and extra storage to keep things tidy. Another bonus: the underground parking spot is conveniently located near the entrance, and being on the second floor means easy access to both the elevator and stairs. The building itself is known for being clean, quiet, and well-managed. It offers a secure entry and great amenities, including a gym, indoor pool, sauna, party room, and bike room. The condo fees are reasonable, helping keep monthly costs manageable. The location is another major plus. You're just minutes from the 401 and the expressway, close to Conestoga College, and a short walk to shopping, parks, and trails along the Grand River. Whether you love being active outdoors or need a quick commute, this spot makes it easy. If you’re looking for a well-cared-for unit with space, light, and convenience, Unit 210 is a great place to land. Come take a look, you might just feel at home the moment you walk in. (id:46441)
Main - 159 Queen Street E
St. Marys, Ontario
Incredible Restaurant Opportunity in leased premises available in fantastic St. Mary's , a highlighted Tourism Hotspot, home of the Baseball Hall of Fame, Sporting Events, and a growing local population offering seating for fifty including bar top on the tastefully appointed service floor. The well equipped kitchen and extensive list of chattels are in place to put your own spin on it with the comfort of knowing your startup costs are covered. Further information available to qualified buyers through your REALTOR. Please do not go direct. (id:46441)
205 West Oak Trail Unit# 3
Kitchener, Ontario
Welcome to this beautiful 3-year-old townhouse located in the highly sought-after Huron Park community. Offering 2 spacious bedrooms, 2 bathrooms, and an attached garage, this home combines modern comfort with unbeatable convenience. The open-concept layout is bright and inviting, featuring a contemporary kitchen with plenty of storage and counter space. The living and dining areas flow seamlessly, making it perfect for both everyday living and entertaining. Upstairs, you’ll find generously sized bedrooms with lots of natural light. Situated in a family-friendly neighborhood, this home is close to one of Kitchener’s top-rated schools, making it an excellent choice for families. You’ll also love the convenience of being just minutes away from groceries, shopping, restaurants, parks, and public transit. (id:46441)
20 Mcconkey Crescent
Brantford, Ontario
THIS CENTERALLY LOCATED CORNER FREEHOLD TOWNHOUSE (POTL) WITH WALK IN BASEMENT. OFFERING 3BEDROOMS & 3.5 BATHROOMS, THE HOME BOASTS A BRIGHT, OPEN CONCEPT MAIN FLOOR WITH NEUTRALCOLOUR SCHEME FEATURES LAMINATE FLOORING IN LIVING ROOM, ALONG WITH A SPACIOUS KITCHENEQUIPPED WITH STAINLESS STEEL APPLIANCES. THE BASEMENT SLIDING DOOR LEAD TO FULLY FENCEDWALKOUT DOOR TO LOW-MAINTENANCE BACKYARD. UPSTAIRS, THE PRIMARY BEDROOM INCLUDES A PRIVATEENSUITE WALK IN CLOSET WITH A PICTURE WINDOW. THE FINISHED BASEMENT PROVIDES EXTRA LIVINGSPACE, STORAGE & A 3-PIECE BATHROOM. PERFECT FOR FIRST-TIME BUYERS, COMMUTERS NEEDING EASY403 ACCESS, OR INVESTORS. (id:46441)
2782 Barton Street E Unit# 1112
Hamilton, Ontario
Modern 1+Den Luxury Condo – East Hamilton Bright and stylish condo with floor-to-ceiling windows, open-concept living, and a versatile den ideal for a home office. The kitchen features stainless steel appliances, a large island, granite countertops, and modern cabinetry. Enjoy your private balcony, in-suite laundry, parking, locker, and access to premium building amenities including a gym, party room, and outdoor BBQ terrace. Close to shops, dining, parks, transit, and highway access — this condo offers the perfect blend of comfort, style, and convenience. (id:46441)
Lt 6 First Street
Bayham (Straffordville), Ontario
Don't miss this opportunity to own a 65 x 125 lot in the heart of Straffordville, Ontario. This property features a heated 20 x 40 shop - located in a convenient and desirable area, it offers easy access to local amenities while providing plenty of space to make it your own. (id:46441)
941 Audrey Place
Kitchener, Ontario
Beautiful 1,100 Sq Ft Walkout Legal Basement Suite with Private Patio Spacious and well-designed, this 1-bedroom, 2-washroom walkout basement offers 1,100 sq ft of comfortable living space. Featuring separate living and dining areas, and a private patio ideal for relaxing or entertaining. Perfectly suited for young professionals or a small family, this home offers a convenient lifestyle with major amenities, top-rated schools, parks, and public transit just minutes away. Don’t miss the opportunity to live in a peaceful, well-connected neighborhood that balances comfort and accessibility. (id:46441)
75 Terrace Drive
Dundas, Ontario
Tucked away on one of Dundas’ most desirable streets, this exceptional family home offers over 4,000 sq. ft. of beautifully finished living space backing onto a tranquil ravine setting. Perfectly positioned in a quiet, established neighbourhood known for its mature trees and strong community spirit, it combines natural beauty with timeless design and thoughtful upgrades inside and out. The curb appeal is undeniable, with meticulously landscaped gardens, an interlock walkway, and a long driveway leading to a double garage. Inside, sunlight fills the bright, open layout where rich hardwood floors and elegant finishes create an inviting atmosphere. The recently updated modern kitchen features quartz countertops, a textured backsplash, custom cabinetry with valence lighting, and a central island with a breakfast bar. It opens seamlessly to a sunken family room complete with a fireplace, built-in media wall, and walkout to the backyard oasis. This spacious main level also features a separate living and dining room, office space, powder room and inside access to the garage. Upstairs, four spacious bedrooms provide room for everyone. The serene primary suite includes a walk-in closet and spa-inspired 3-piece ensuite with heated floors and a glass shower, while the 5-piece main bath with double sinks ensures family convenience. California shutters throughout add both sophistication and privacy. The fully finished lower level extends the home’s versatility with a large recreation room, wet bar, 2-piece bath (with potential to add a shower), and an additional room ideal for an office or gym. A walk-up leads to the private, fully fenced backyard featuring an in-ground pool, aggregate patio, cabana, and green space for children or pets to play. With peaceful ravine views, accessible walking trails from the back yard, and a setting that blends luxury with nature, this is more than a home—it’s a retreat your family will cherish for years to come. (Some photos virtually staged.) (id:46441)
573 Gardenbrook Avenue
Oakville, Ontario
Stunning Family Home in Highly Sought-After Glenorchy, Oakville! Located just steps from top-rated elementary schools, scenic parks, and trails, this home offers the perfect balance of comfort and convenience. Ideal for commuters with quick access to Highways 407, 403, and the QEW. The main level boasts a spacious kitchen with an eat-in area, seamlessly open to the family room perfect for gatherings. A formal living/dining room and a convenient laundry/mudroom complete the main floor. Upstairs, you'll find 4 generous bedrooms, 3 full bathrooms, and a versatile computer loft. Additional features include a beautiful oak staircase, a fully fenced backyard, a double garage, and a water sprinkler system for easy lawn care. (id:46441)
342 Pomona Avenue
Burlington, Ontario
Set on a breathtaking 70’x209’ private lot in Burlington’s prestigious Roseland community, this stately stone and stucco home offers over 5,850 sq ft of finely curated living space across three levels. Showcasing timeless elegance and old-world craftsmanship, this home impresses with custom millwork, plaster crown mouldings, custom built-ins and rich hardwood, limestone and porcelain floors. Step into a grand foyer that leads to elegant formal dining and living rooms with a gas fireplace then discover the heart of the home: a chef’s dream kitchen featuring a sprawling island, top-of-the-line appliances, walk-in pantry, sunlit breakfast area with a walk out to the stunning gardens. Adjoining the kitchen is the great room with a two-storey ceiling, gas fireplace and a wall of windows framing your own backyard paradise. The main level also features a home office, stylish powder room and custom mudroom with access to an oversized double garage with epoxy floors. Upstairs, unwind in your primary retreat with vaulted ceilings, sunlit walk-in closet and luxurious 4-piece spa-inspired ensuite with steam shower. A loft-style library with built-in bookcases overlooks the great room and three more spacious bedrooms include a private guest suite, a shared 4-piece bath and convenient upper-level laundry. The lower level features a home theatre room, hobby room, second laundry, fitness studio with beverage centre and 3-piece bath and storage. Outside, the resort-style backyard is an entertainer’s dream featuring a 20’x40’ saltwater gunite pool (‘19), stucco pool house (‘15) with kitchenette, change room and garden storage, a pergola-covered stone patio (’19) with gas fireplace, dramatic landscape lighting and tranquil stone water feature, surrounded by stunning, lush, mature gardens. Just steps to top schools, parks, downtown and the lake, this distinguished home with its meticulous attention to detail exudes warmth and comfort and will appeal to the most discerning buyer. (id:46441)
123 Mayfield Drive
Oakville, Ontario
Welcome to this sunlit custom residence in College Park. Enjoy refined living with a soaring 14 ft family room and dark maple floors. The gourmet kitchen includes a walk-in pantry, a butler’s pantry, and built-in appliances. The flexible lower level with oversized windows suits a guest suite or office and adds a large recreation room. The primary retreat features two walk-in closets, with three additional bedrooms for family or guests. Professionally landscaped grounds with underground sprinklers, Jeld-Wen windows throughout, and parking for six. Steps to parks, minutes to Oakville Trafalgar Memorial Hospital, with quick access to Hwy 403, 407, and GO. (id:46441)
116 Robins Avenue
Hamilton, Ontario
Welcome to 116 Robins! This fantastic 3 bedroom / 3 bath is located in the Crown Point East neighbourhood of Hamilton and has been fully updated and is 100% turnkey - just move in! This one-of-a-kind home has a grand and wide stairway with vaulted ceilings that leads to 2 massive bedrooms. Each offers enough room to add a home office. Large windows offer a ton of natural light. The main level has a large living rm/dining room, a spacious eat-in kitchen with ample cupboards and counter space, a 3rd bedroom/office, and another full bath. An enclosed sunroom leads to the fully fenced and private backyard including an oversized 10x20 shed. The fully finished basement has a HUGE rec room, a 2 piece bath, workshop with lots of storage space, and laundry. Updates include: Fresh paint (2025), new floors throughout (2025), refreshed kitchen (2025), new lighting/hardware (2025), Roof (2014), Furnace and central air (2017) 3 / 4 “ water line 2019. The Location is A++ Just steps from all the amenities offered at the Centre on Barton, close to transit, schools, park, and more. (id:46441)

