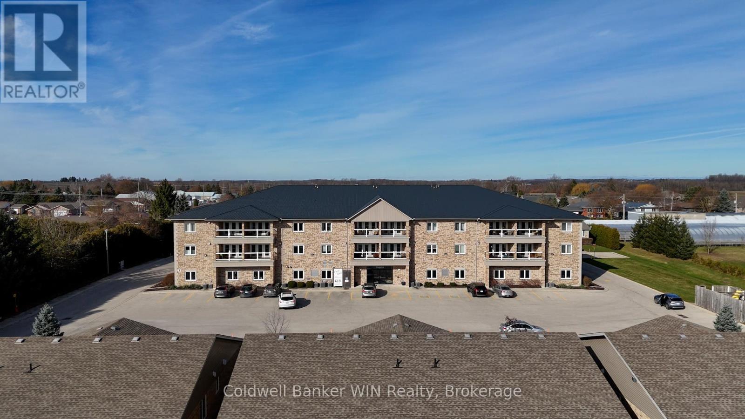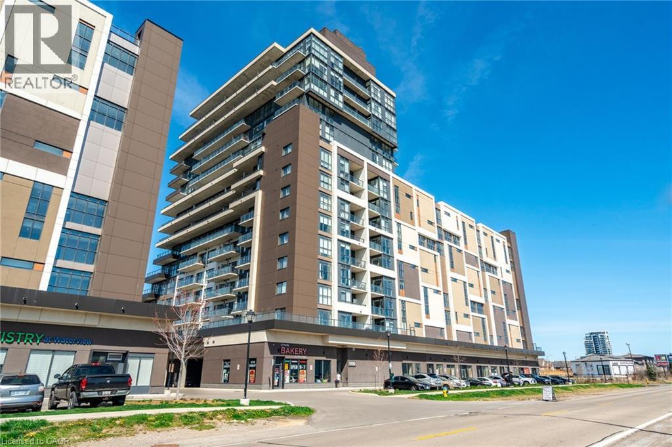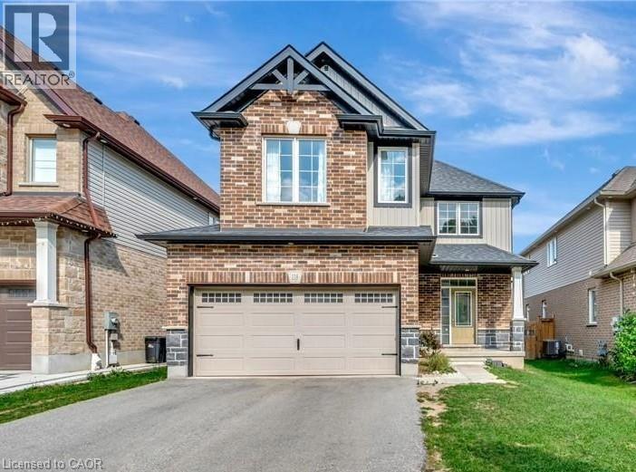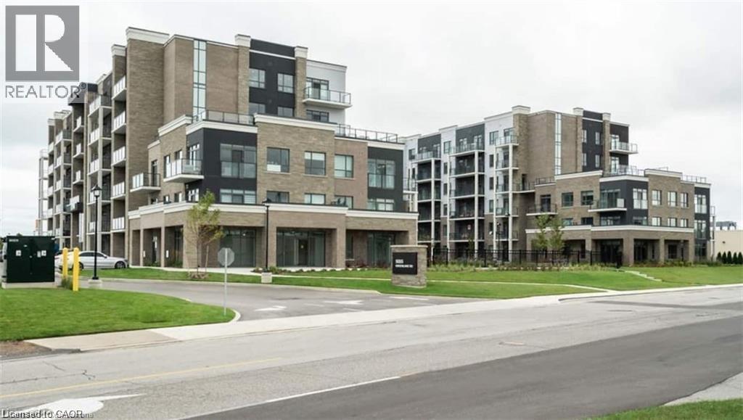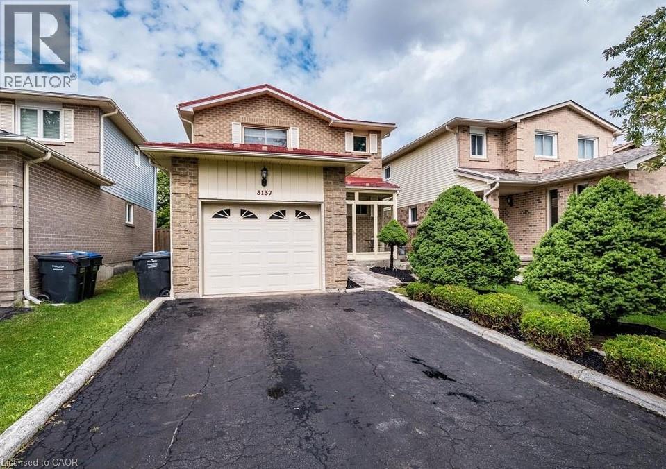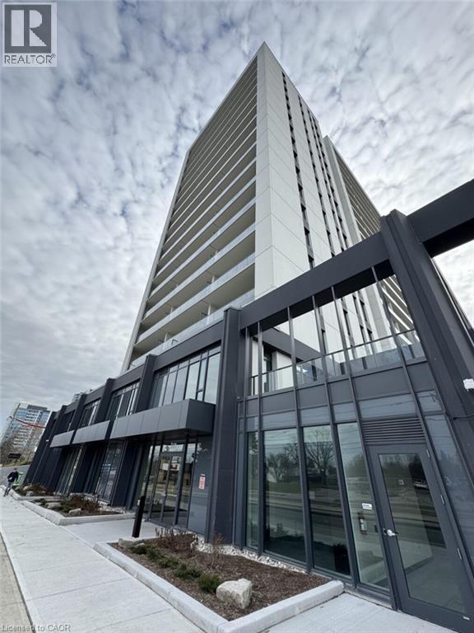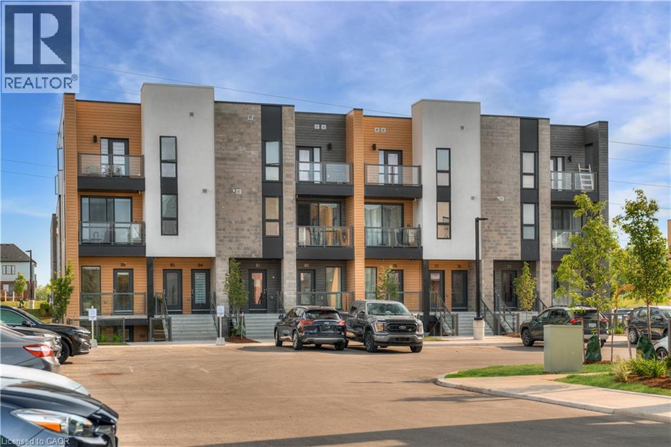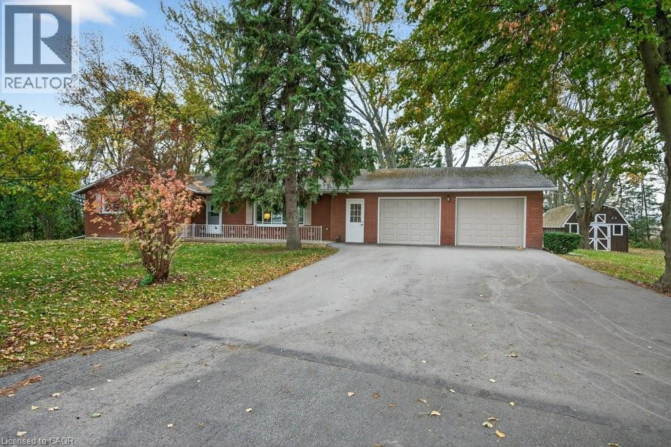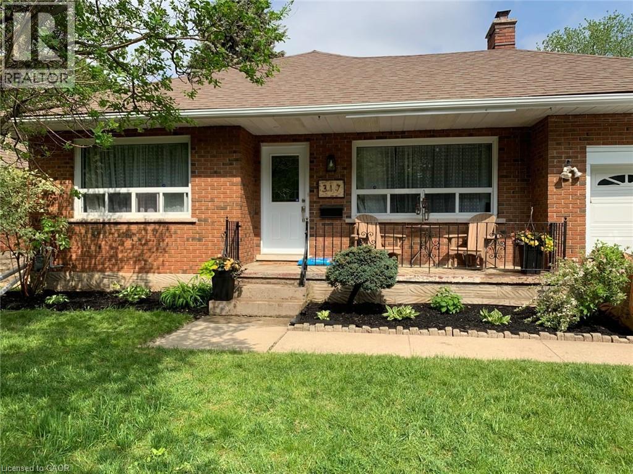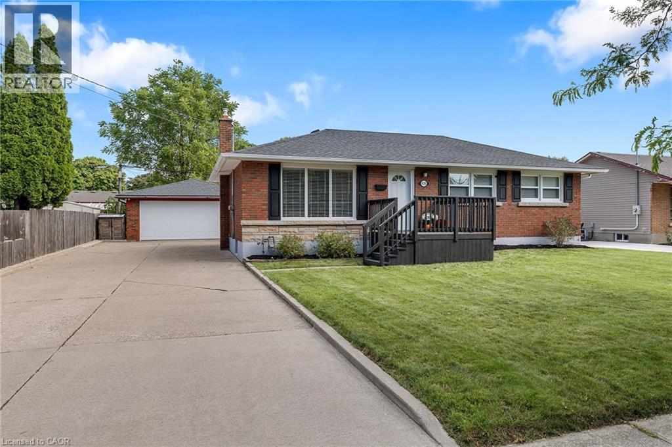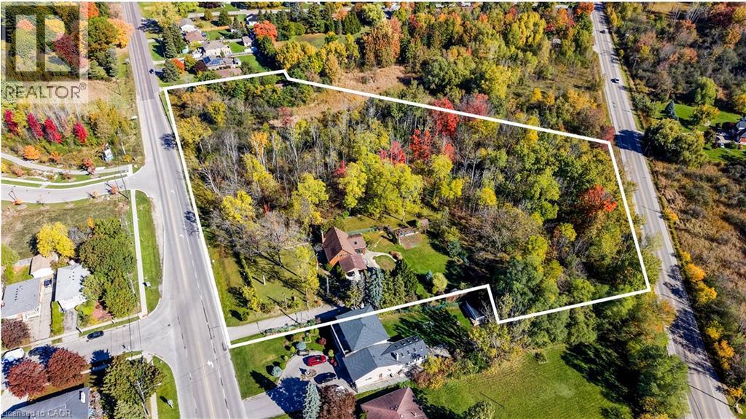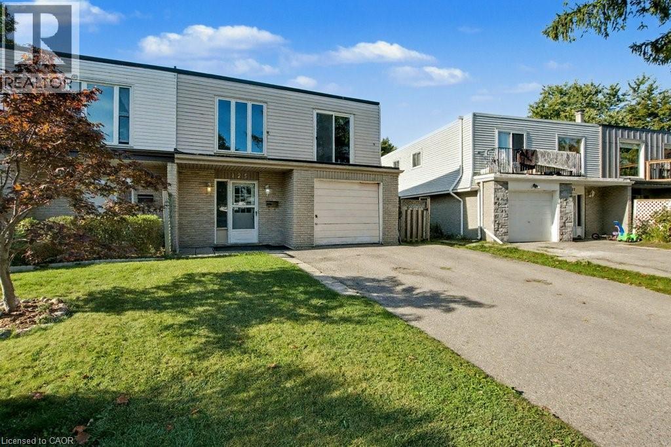201 - 401 Birmingham Street E
Wellington North (Mount Forest), Ontario
Enjoy carefree condo living within this quiet mid-rise building with secure indoor parking. You will be impressed by the open concept living, custom kitchen cabinets, gas fireplace, and a walk out to a private balcony. This is one of eight end units within the building that has two spacious bedrooms and extra windows that brighten up the condo layout. Additional features include in-suite laundry, freshly painted throughout, natural gas furnace, air conditioning, indoor parking, storage locker, and welcoming neighbours! Located on the second floor with convenient access from the elevator or staircase. Curve Rock residents appreciate living in a well-maintained, quiet building where neighbors feel like friends. Perfect for retirees or someone looking to downsize. Mount Forest is a beautiful place to call home with access to a Hospital, Sports Complex with indoor walking track, scenic trails along the Saugeen River, and a wide variety of activities for both families and seniors. Located 50 minutes from Orangeville, 60 minutes from Guelph and Kitchener/Waterloo. If you're looking for a bright, welcoming condo that combines comfort, community, and convenience, this Curve Rock home is ready to welcome you. (id:46441)
550 North Service Road Unit# 404
Grimsby, Ontario
Welcome to lakeside living in the heart of Grimsby Beach! This beautifully appointed 1 bedroom + den, 1 bathroom condo offers modern comfort and convenience just steps from the waterfront, scenic trails, and parks. Featuring an open-concept layout with a stylish kitchen complete with stainless steel appliances, stone countertops, a large kitchen island, and in-suite laundry. The spacious bedroom includes a walk-in closet, and the versatile den is perfect for a home office or guest space. Enjoy your private balcony — perfect for morning coffee or relaxing evenings. Exceptional building amenities include concierge service, fitness centre, yoga room, party room, board room, and more. Located above great local shops and cafes, this condo combines small-town charm with modern urban living. A perfect opportunity for first-time buyers, downsizers, or investors looking for a vibrant lakeside community! (id:46441)
118 Elmbank Trail
Kitchener, Ontario
Discover comfortable family living in this 8-year-old home in the desirable Doon South neighbourhood. Featuring 3 spacious bedrooms, 2.5 bathrooms, and an open-concept second-floor living area, this property combines style and functionality. The fully fenced backyard offers privacy and space to relax, while the double garage and 2-car driveway provide ample parking. Located within excellent school zones—Brigadoon, St. Kateri Tekakwitha, St. Mary’s, and Huron Heights—this home is an ideal fit for families. Available immediately with a minimum one-year lease. Non-smoking/vaping. Application, credit check, and employment verification required. (id:46441)
5055 Greenlane Road Unit# 229
Beamsville, Ontario
Welcome to Unit 229 at 5055 Greenlane Road, Beamsville! This beautifully maintained 1-bedroom, 1-bathroom condo offers a bright and open layout, complete with a versatile office space – perfect for working from home or extra storage. Modern fixtures and stylish finishes flow throughout, creating a clean and contemporary living environment. Located in a well-managed building with fantastic amenities including an elevator, exercise room, party room, rooftop deck/garden, and visitor parking. This unit is perfectly situated close to schools, downtown shops, restaurants, transit, and easy highway access, making it ideal for commuters, first-time buyers, or anyone looking to enjoy the charm of Beamsville. Don’t miss this opportunity to own a thoughtfully designed condo in a growing community. Book your showing today and make this modern space your new home! (id:46441)
3137 Osbourne Road
Mississauga, Ontario
Welcome to your next home in the heart of the vibrant and highly-sought-after Erin Mills neighbourhood of Mississauga. Nestled on a quiet, family-friendly street, this beautifully maintained 3-bedroom residence invites you to enjoy suburban comfort with modern updates and a location that truly delivers. Step inside to discover a home that has been thoughtfully updated: a brand-new furnace and a lifetime-metal roof provide long-term peace of mind, while the well-cared-for interior offers a lovely blend of space, light, and warmth. Outside, the standout feature is the huge backyard with no homes behind, offering privacy and tranquility—a rare find in a suburban setting. Location is everything, and this property delivers. Situated in Erin Mills, you’re positioned close to excellent schools, lush parks, and an array of restaurants, cafés, and shopping centres—making it ideal for families or anyone seeking convenience and community. For commuters, the home offers quick and convenient access to major highways including the Highway 407, Highway 403 and the Queen Elizabeth Way (QEW)—making travel across the GTA a breeze. If you’re looking for a place where you can settle in, enjoy your space, and still be connected to everything the city has to offer, this is it. (id:46441)
741 King Street W Unit# 610
Kitchener, Ontario
Welcome to 610-741 King St. W., Kitchener! This apartment unit is a stunning studio condo in the newly built Bright Building, where modern design meets Scandinavian simplicity. This contemporary space showcases clean lines, premium finishes, and thoughtful touches such as heated bathroom floors for everyday comfort. The open layout flows seamlessly onto a spacious private terrace, ideal for morning coffee, evening relaxation, or entertaining under the city lights. The building itself offers a wealth of lifestyle amenities designed to elevate your daily routine. Residents can unwind in the serene sauna, gather in the “Hygge Lounge” complete with cozy fireplaces, café seating, and a library, or enjoy the vibrant outdoor terrace featuring saunas, a communal dining table, and an outdoor kitchen/bar area. It’s a perfect blend of relaxation, community, and modern living. Ideally located in Kitchener’s thriving downtown corridor, this address offers unbeatable connectivity. You’re steps away from the ION light rail at Grand River Hospital Station, making commuting around the Waterloo Region effortless. The area boasts a Walk Score of 88, meaning cafés, restaurants, shops, and nightlife are all within walking distance. For nature lovers, nearby parks and river trails provide the perfect balance of city and serenity. With quick access to major highways, the Conestoga Parkway, and proximity to local tech hubs, universities, and cultural hotspots, The Bright Building is more than just a residence, it’s a lifestyle. Whether you’re a young professional seeking convenience, an investor looking for a strong opportunity, or simply someone who appreciates contemporary comfort, this home invites you to be part of Kitchener’s newest and most vibrant community. (id:46441)
261 Woodbine Avenue Unit# 86
Kitchener, Ontario
This exquisite, like-new townhome presents an ideal opportunity for first-time buyers, young professionals, or those looking to downsize in retirement. With just under 1,100 sq. ft. of thoughtfully designed living space, this 2-bedroom, 2-bathroom residence is located in the sought-after Huron Park community, offering a blend of modern convenience and natural surroundings. Enjoy low condo fees that include 1.5 Gbps high-speed internet, an assigned parking spot, and access to EV charging stations. The home is just steps from the Huron Natural Area, providing a tranquil setting with trails and green space, while a newly developed Longo’s plaza nearby offers everyday essentials and retail convenience. Inside, the open-concept layout is both stylish and functional, featuring stainless steel appliances, Caesarstone quartz countertops, and a built-in wine rack above the fridge. The in-unit laundry and dedicated storage space—easily converted into a pantry—add to the home’s practicality. The primary bedroom opens onto a private balcony, perfect for enjoying fresh air and quiet mornings, while the on-demand built-in humidifier ensures year-round comfort. Meticulously maintained and thoughtfully upgraded, the owner invested over $40,000 in builder enhancements, including a glass shower door, zebra blinds, a microwave/range hood combo, and a contemporary kitchen backsplash, elevating the overall design and functionality. With no backyard maintenance required and everything you need within easy reach, this home offers a low-maintenance, high-quality lifestyle in a vibrant and growing community. A perfect fit for first-time buyers, retirees, or anyone looking for a modern, well-appointed home in an unbeatable location. (id:46441)
9256 Twenty Road
Smithville, Ontario
Welcome to this beautiful all-brick bungalow, perfectly nestled on just over an acre and surrounded by mature trees that provide exceptional privacy and a peaceful country feel. This property combines comfort, space, and natural beauty, with plenty of room to enjoy both inside and out. Step inside to discover a warm and welcoming home. The large living room features hardwood floors, a picture window that floods the space with natural light, and a cozy wood-burning fireplace with an updated insert. The adjacent dining area features patio doors that lead to a spacious two-tier deck, ideal for outdoor dining, entertaining, or simply enjoying the peaceful backyard views. The updated kitchen offers plenty of cupboard and counter space, a built-in desk area, and convenient inside access to the garage. There are three generously sized bedrooms, each with a closet, a 4-piece bathroom with ensuite privileges to the primary bedroom, and a second 3-piece bathroom for added convenience. The unfinished basement provides endless potential. With a walk-up to the garage and a separate entrance from the rear yard, it’s an ideal setup for a future in-law suite, recreation area, or workshop. Outside, the possibilities are just as impressive. Enjoy a property large enough for a pool, gardens, or even a chicken coop. There’s so much outdoor space to dream with and make your vision come to life. The peaceful surroundings and mature landscaping create a true sense of retreat. Over the years, the owner has thoughtfully maintained and updated the property, including the roof (2012), installation of gutter guards, a new asphalt driveway, updated pump and pressure tank, UV filtration system, wood fireplace insert, and a refreshed kitchen, among other improvements. If you’ve been looking for a home that offers space, privacy, and potential in a beautiful natural setting, this charming bungalow is one you won’t want to miss. (id:46441)
317 Bedford Road
Kitchener, Ontario
Welcome to this charming bungalow for rent, ideally located in one of Kitchener’s most desirable settings — right on beautiful Rockway Golf Course. Offering the perfect blend of tranquility and convenience, this home is just minutes from downtown and provides quick access to major highways, walking and bike trails, and the nearby YMCA. The main floor features two spacious bedrooms, a full bathroom, and a bright, open layout with generous storage and closet space throughout. The kitchen comes fully equipped with all appliances, including a fridge, stove, microwave and dishwasher. The main floor laundry adds to the home’s practicality and convenience. A highlight of this property is the 20 ft x 12 ft glass-enclosed sunroom, complete with a gas fireplace and air conditioning—perfect for relaxing year-round while taking in views of the golf course. Additional space in the basement includes another full bathroom, loads of storage, and a cozy fireplace. Modern updates include a new furnace, new water heater, and central air for comfort in every season. Outside, enjoy the fully fenced yard, ideal for outdoor entertaining or quiet evenings at home. Parking is ample with space for two to three vehicles in the driveway, an additional garage space, and plenty of street parking for guests. Lawn and garden maintenance are included, so you can simply move in and enjoy your surroundings. Situated on a quiet, picturesque street, this property offers peaceful living in a central location. No pets please. Available immediately for $2,950 per month plus utilities. First and last month’s rent required. One-year lease term. (id:46441)
436 Bunting Road
St. Catharines, Ontario
Welcome to 436 Bunting Road! This meticulously maintained, 3 +1 Bedroom, 2 full Bathroom, brick bungalow is the one you have been waiting for. This is a turnkey property boasting pride of ownership throughout, loads of upgrades have been professionally done. Enjoy the over 1800 sq feet of finished living space or rent out the lower level to help pay the mortgage. Main floor features 3 bedrooms, 4 pc. bathroom, large living room, and a lovely updated eat-in kitchen. The lower level features a separate kitchen, open concept living space, 4pc. bathroom, 1 bedroom, laundry and utility/storage room. Partially fenced rear yard, detached double garage with power, concrete driveway with plenty of parking, rear patio and gas BBQ hookup. Easy access to the QEW, close to schools, the canal, dining, shopping and so much more. Do not miss the opportunity to call this home. (id:46441)
705 Eramosa Road
Guelph, Ontario
ATTENTION DEVELOPERS! Rare ~5.99-acre corridor site in the City of Guelph with outstanding redevelopment potential. Located at 705 Eramosa Rd, this property sits along a key intensification corridor and can support a range of residential forms (subject to municipal review). Close to Downtown Guelph, Guelph Lake, schools, parks, shopping and transit — an exceptional and flexible opportunity for builders, investors and developers in one of the city’s most desirable locations. Consulting planner concept and data package available upon request. (id:46441)
125 Ingleside Drive
Kitchener, Ontario
Welcome to 125 Ingleside Drive in Kitchener’s Victoria Hills Neighbourhood! This semi-detached raised bungalow offers a perfect blend of comfort, functionality ~ an ideal choice for first-time buyers, growing families, or anyone seeking a cozy yet spacious home. Inside, you’ll find three bedrooms and two bathrooms, along with a bright, open-concept dining area ~ a perfect spot to enjoy your morning coffee or entertain guests. One of the highlights of this property is the deep, fully fenced yard, offering privacy and plenty of room for outdoor enjoyment. Whether it’s kids playing, pets roaming, or simply relaxing, this backyard is ready for it all. The walkout lower level adds even more versatility ~ ideal for a recreation room, home office, or an additional bedroom or guest suite. For those who appreciate extra storage or workspace, the oversized 16' x 12' shed with hydro is a fantastic bonus ~ great for hobbies, tools, or garden equipment. Located close to schools, parks, shopping, and transit, this home combines everyday convenience with peaceful residential living. Don’t miss your chance to call this wonderful property home! (id:46441)

