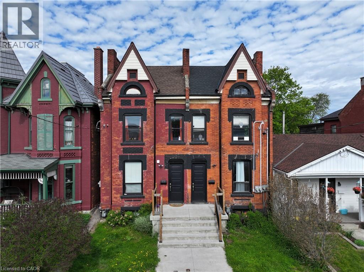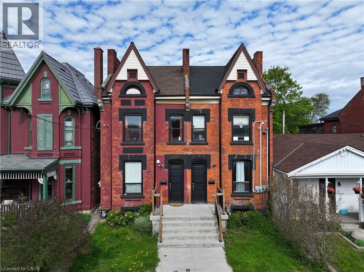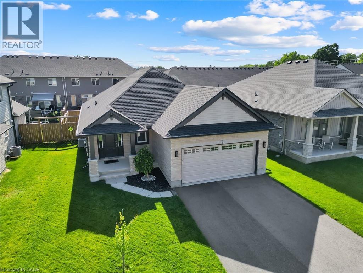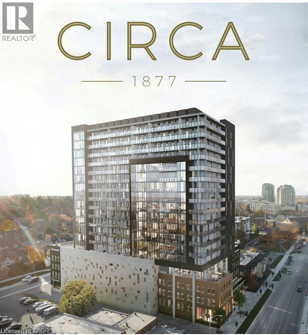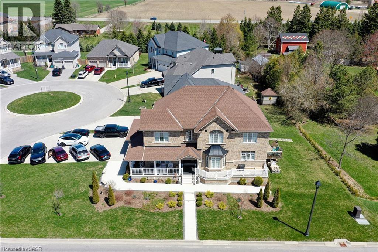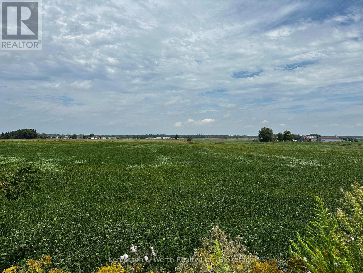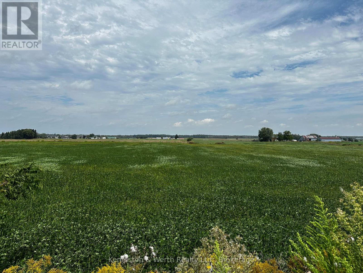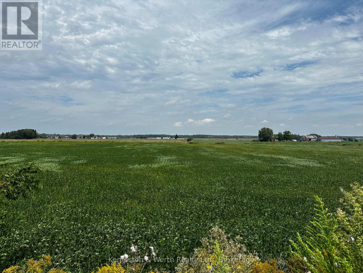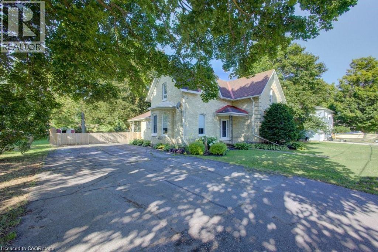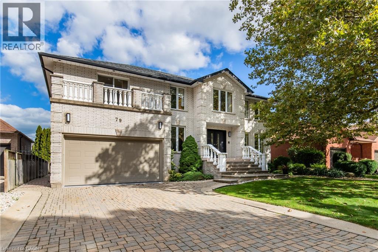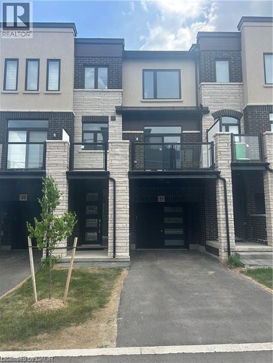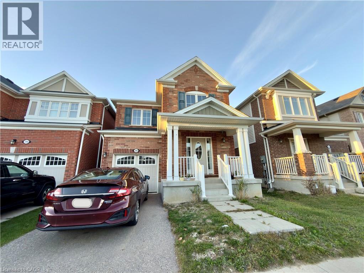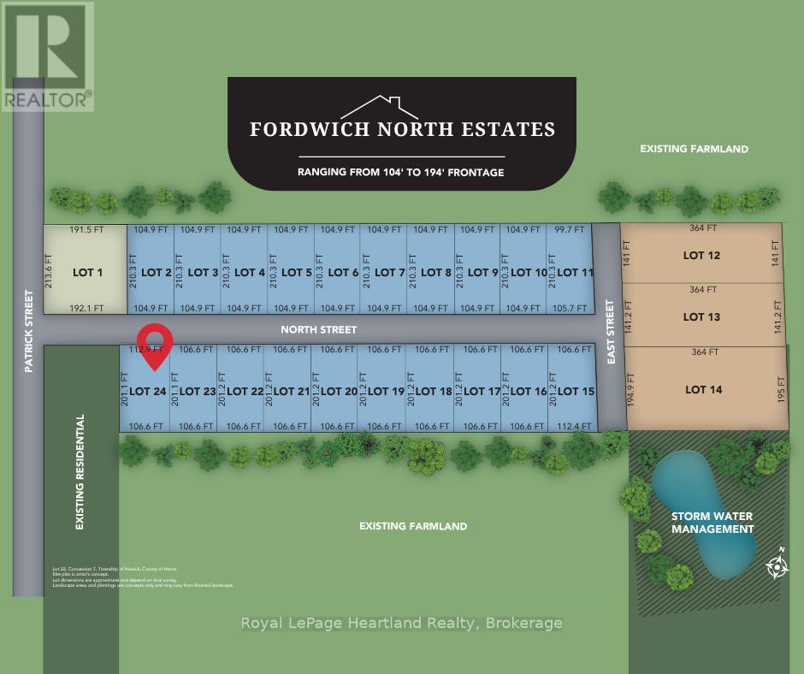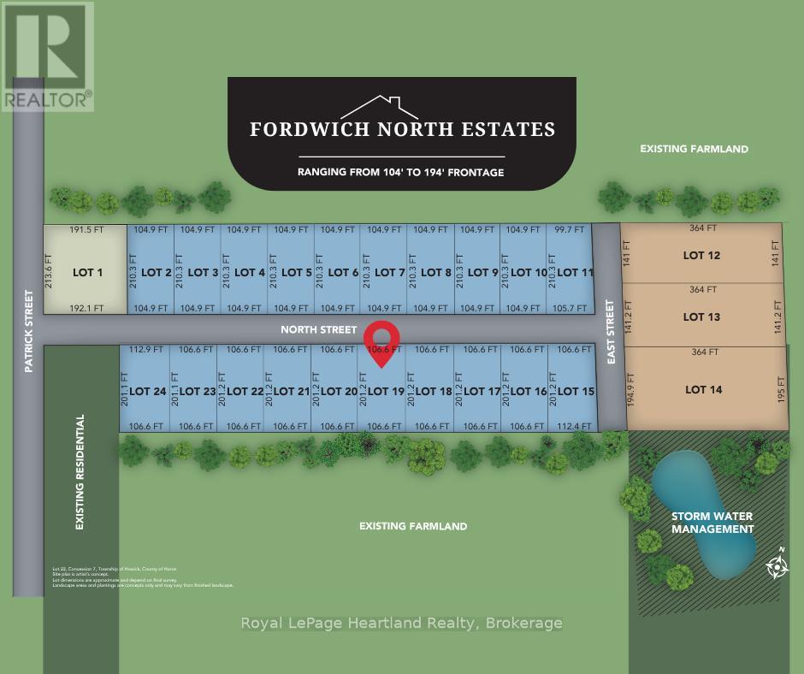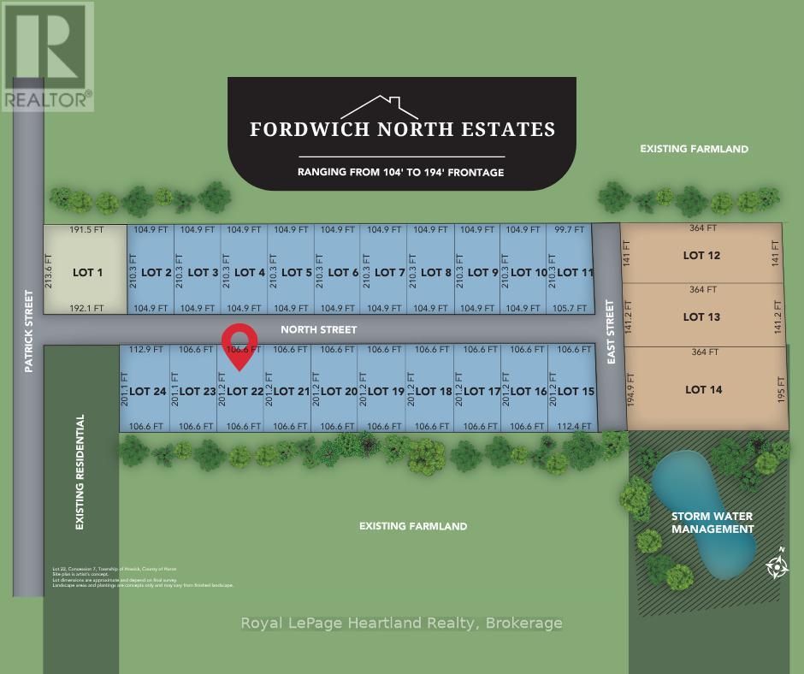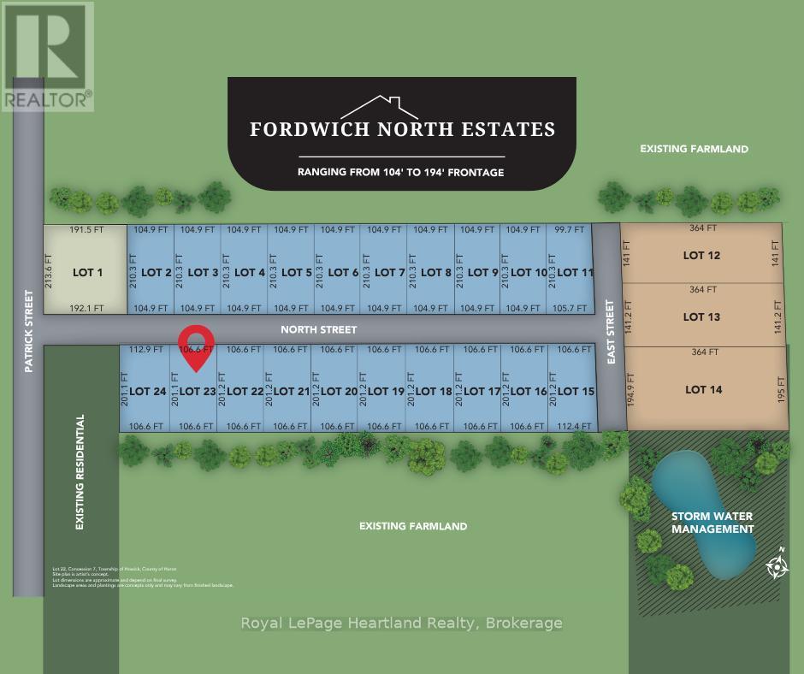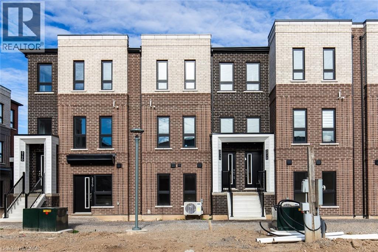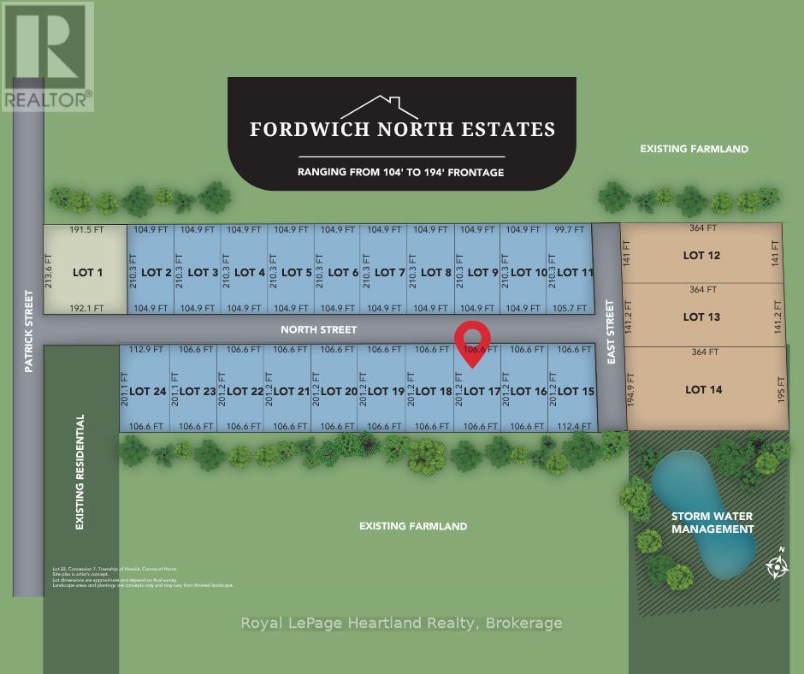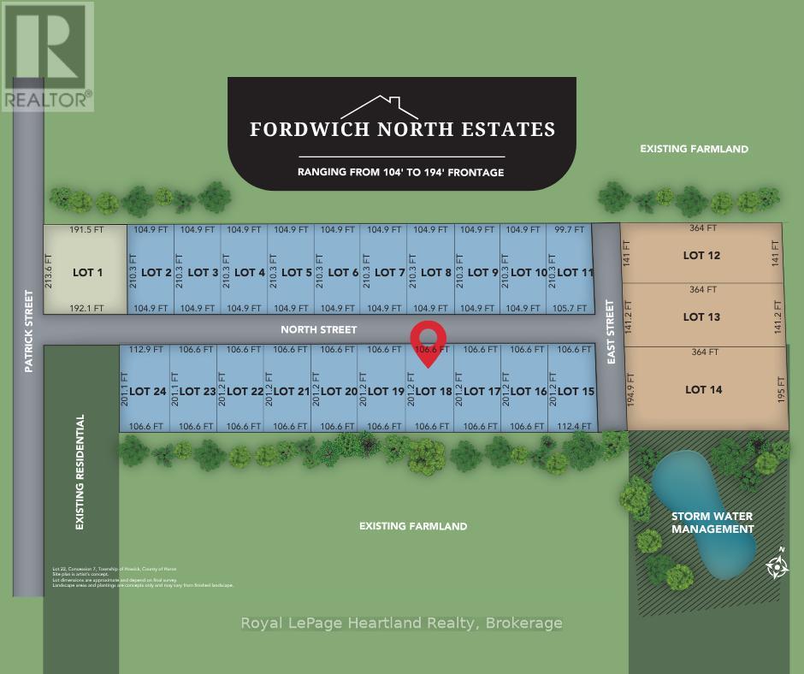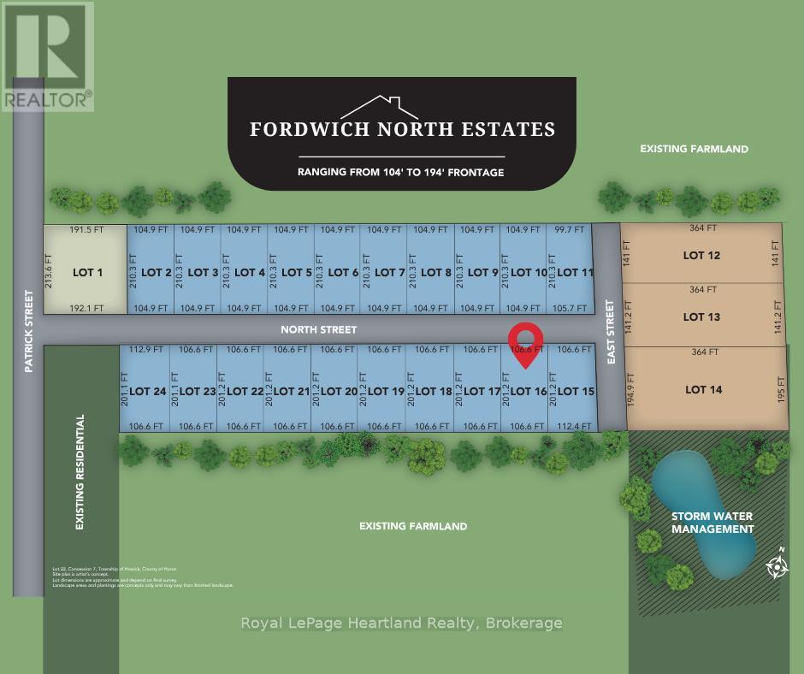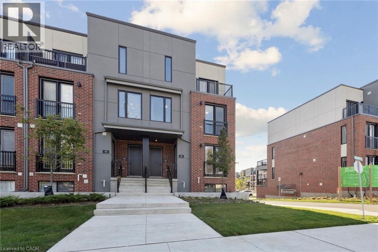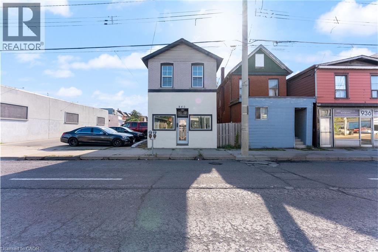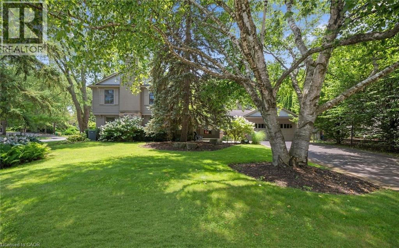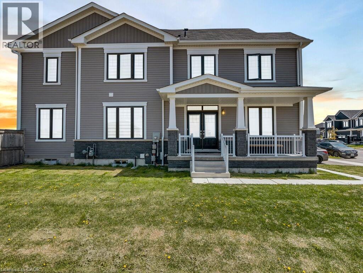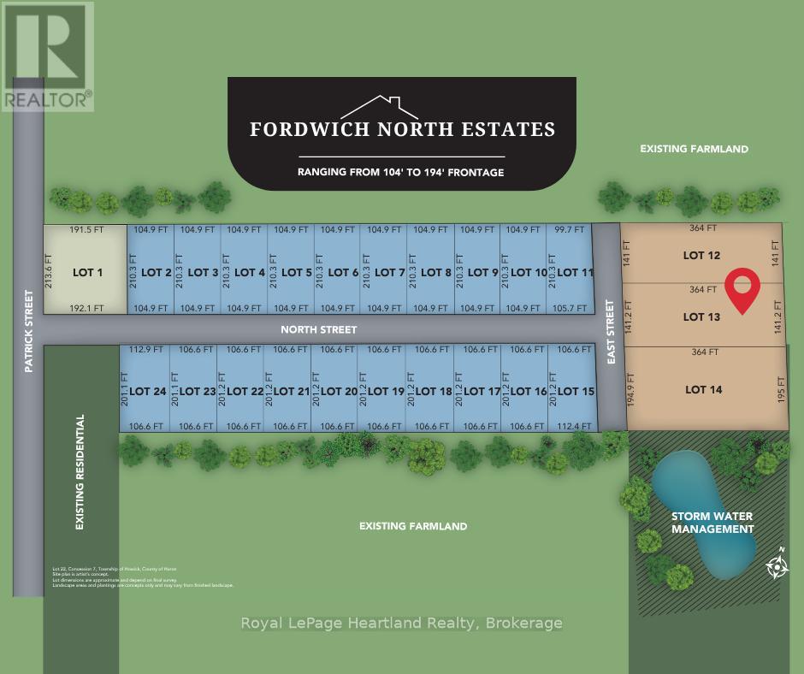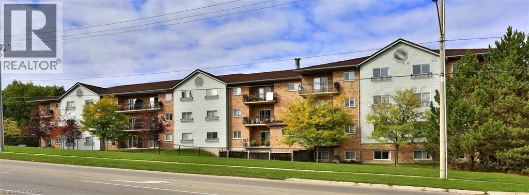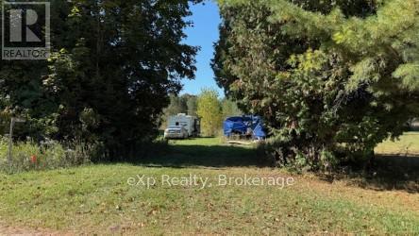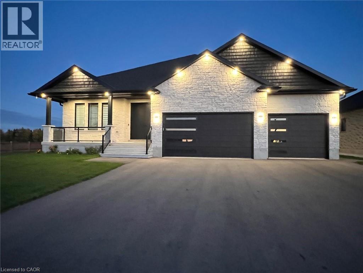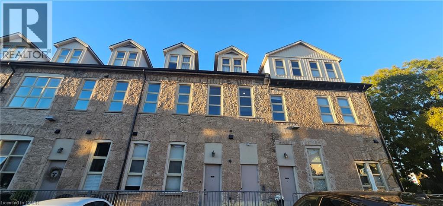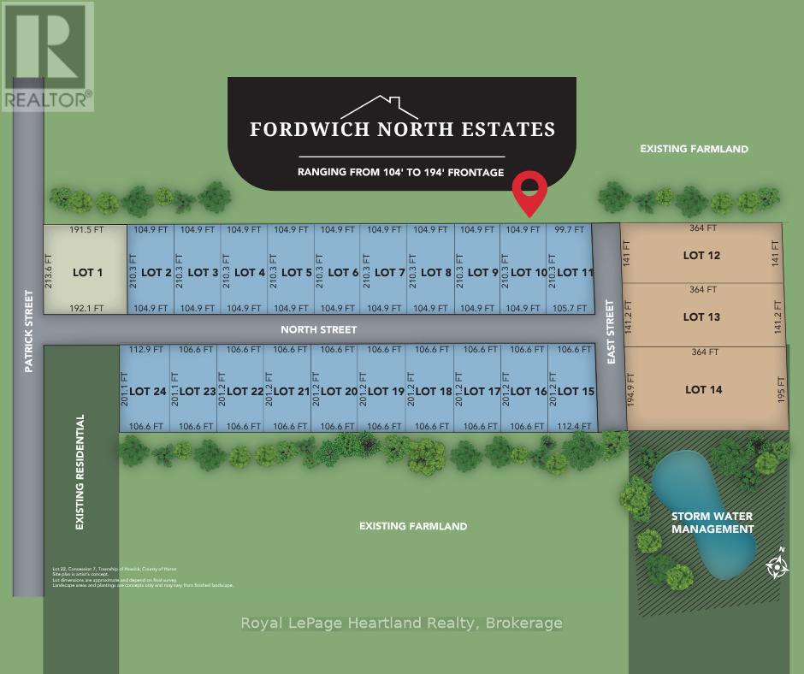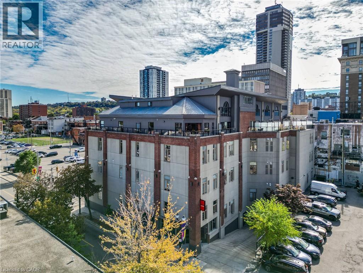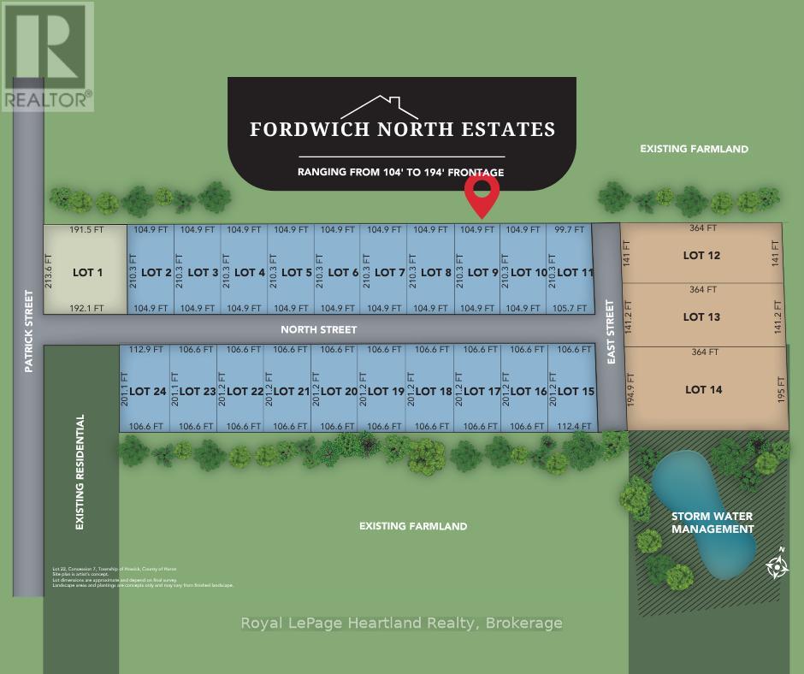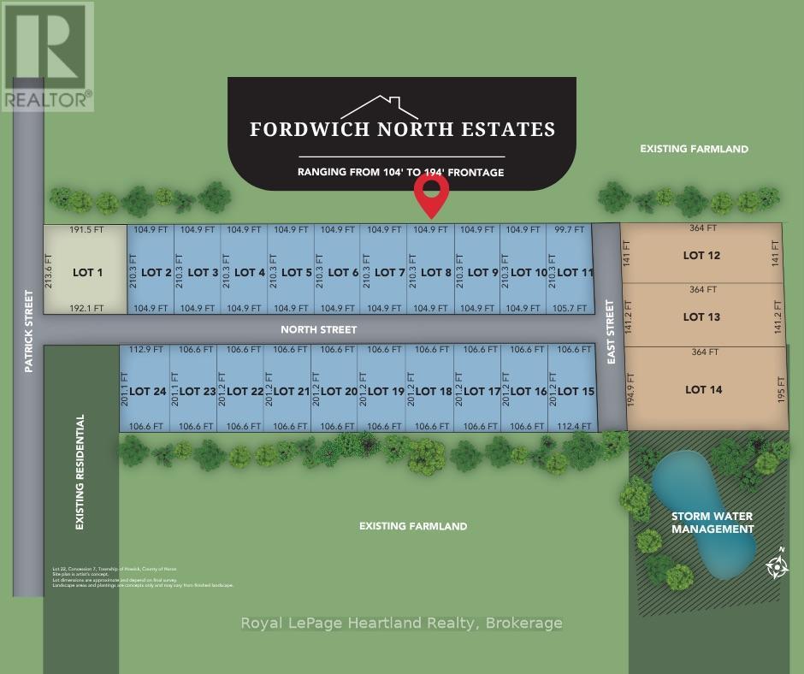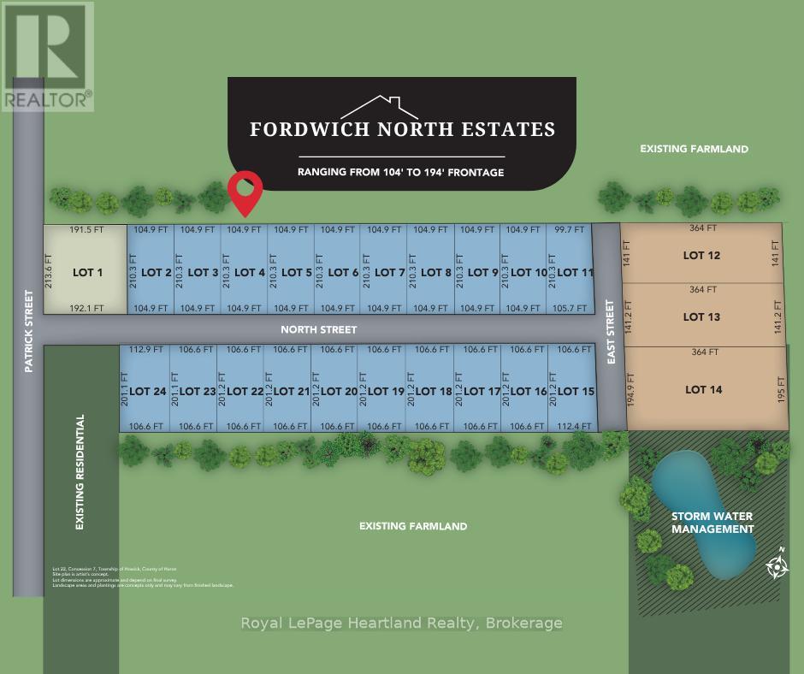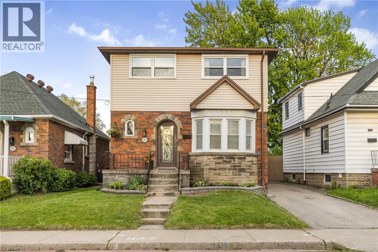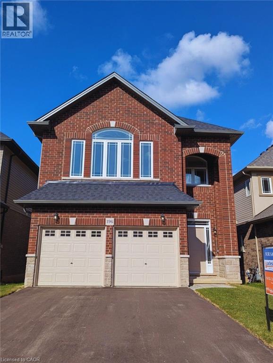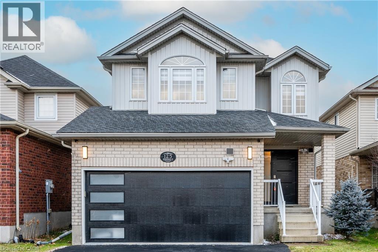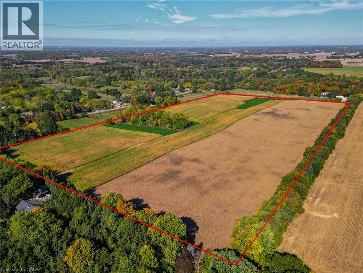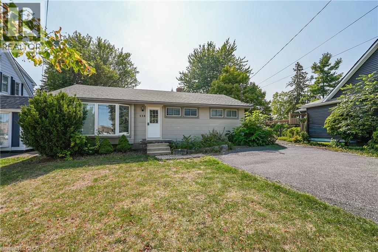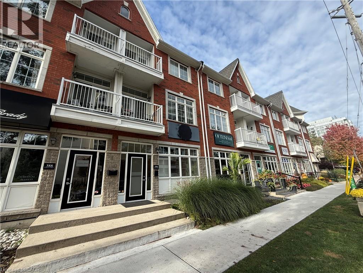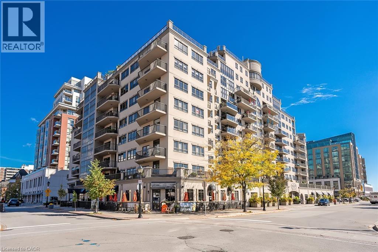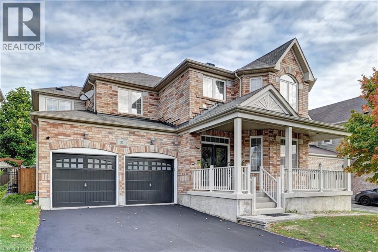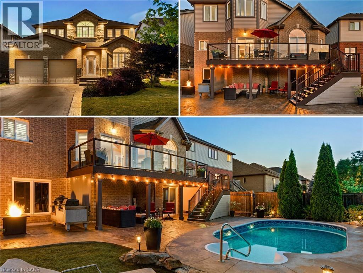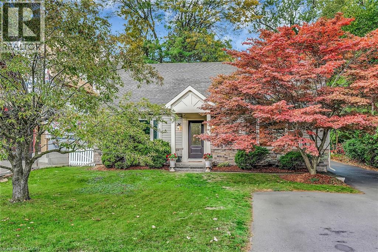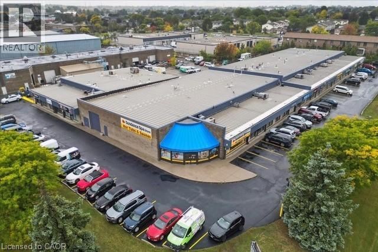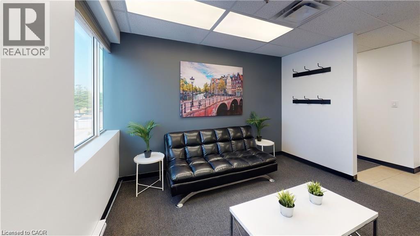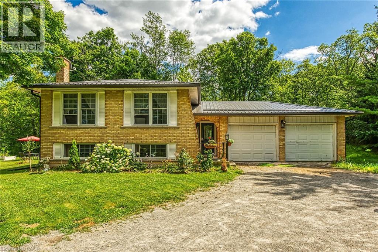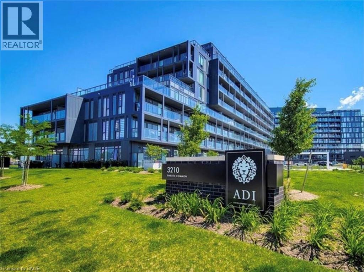163 Emerald Street N
Hamilton, Ontario
ATTENTION INVESTORS! Welcome to 163 Emerald St N, a fully renovated, cashflowing legal duplex with a third self-contained unit, ideally located in the heart of Hamilton. This turnkey property features three updated apartments: Unit 1 offers two bedrooms and one bathroom, Unit 2 includes one bedroom and one bathroom, and Unit 3 provides another two-bedroom, one-bathroom layout. Renovated in 2018, the home retains its Victorian curb appeal while offering modern comforts throughout, including quartz countertops, stainless steel appliances, durable vinyl flooring, and exposed brick accents that add warmth and character. Each unit is separately metered with a total of four hydro meters, ensuring tenants pay their own utilities, a major benefit for investors looking to minimize expenses. The property also includes coin-operated laundry for additional income, and parking for three vehicles accessible via the rear laneway. This vibrant location offers unbeatable walkability, with easy access to schools, parks, public transit, and some of Hamilton’s best restaurants and shops. Whether you’re a seasoned investor or a buyer seeking to offset your mortgage by living in one unit and renting the others, 163 Emerald St N is a high-performing asset with strong income potential and long-term value. Don’t miss this rare opportunity to own a fully renovated, multi-unit property in one of the city’s fastest-growing neighbourhoods. (id:46441)
163 Emerald Street N
Hamilton, Ontario
ATTENTION INVESTORS! Welcome to 163 Emerald St N, a fully renovated, cashflowing legal duplex with a third self-contained unit, ideally located in the heart of Hamilton. This turnkey property features three updated apartments: Unit 1 offers two bedrooms and one bathroom, Unit 2 includes one bedroom and one bathroom, and Unit 3 provides another two-bedroom, one-bathroom layout. Renovated in 2018, the home retains its Victorian curb appeal while offering modern comforts throughout, including quartz countertops, stainless steel appliances, durable vinyl flooring, and exposed brick accents that add warmth and character. Each unit is separately metered with a total of four hydro meters, ensuring tenants pay their own utilities, a major benefit for investors looking to minimize expenses. The property also includes coin-operated laundry for additional income, and parking for three vehicles accessible via the rear laneway. This vibrant location offers unbeatable walkability, with easy access to schools, parks, public transit, and some of Hamilton’s best restaurants and shops. Whether you’re a seasoned investor or a buyer seeking to offset your mortgage by living in one unit and renting the others, 163 Emerald St N is a high-performing asset with strong income potential and long-term value. Don’t miss this rare opportunity to own a fully renovated, multi-unit property in one of the city’s fastest-growing neighbourhoods. (id:46441)
7 Curren Crescent
Tillsonburg, Ontario
Welcome to this beautiful HayHoe built 2 bedroom house which is a true Gem in all aspects in a quiet neighborhood in the beautiful town of Tillsonburg. The open-concept main floor living space features hardwood flooring, a dazzling upgraded kitchen with soft-close shaker-style cabinets, quartz counters, under-cabinet lighting, smart stainless steel appliances and a beautiful island. Pot lights and upgraded lighting fixtures makes this look even more gorgeous. Main floor laundry for added convenience. This gorgeous property features a fully fenced backyard with 2 custom designer gates offering access from both sides. This isn’t just a home – it’s a retreat, a smart investment and a beautiful place to plant roots. (id:46441)
181 King Street S Unit# 1814
Waterloo, Ontario
Explore a charming 1-bedroom, 1-bathroom condo in Waterloo, conveniently situated just down the street from Uptown Waterloo. This well-located residence offers a cozy bedroom, a simple yet functional living space, and a practical kitchen. Discover the lively neighborhood with Uptown's shops and cafes within walking distance. Experience the convenience of modern living in this Waterloo condo, perfectly situated for easy access to the vibrant amenities of Uptown. (id:46441)
11 Aitken Court
Fergus, Ontario
With over 4000 sq ft of finish living space this single detach all brick home with over $200,000 upgrades sits on a quiet Crescent. Concrete driveway that wraps around its balcony leads to double door 10ft main floor. Hardwood main floor that boast its private double glass door Den and dinning room, Fully upgraded kitchen, Back Splash, Granite Counter, Built in Stainless steel stove and microwave, Pot lights,Gas fire place. Double Glass door leads to a private deck with gas BBQ hook ups. Led by hardwood stairs to the upper level which boast 4 bedrooms including 2 Primary bedrooms. Primary bedroom walking 10 x 12 closet. Completely finish basement with bedroom and full washroom, Wet bar, Huge rec room .Basement stairway leads to to an extra build double garage.Just too much to mention !!! Shows AAA !!! A MUST SEE !!! (id:46441)
1050 Walton Avenue N
North Perth (Wallace), Ontario
HALF ACRE ESTATE LOTS - ONLY 3 AVAILABLE! Build your custom dream home on one of 3 exclusive estate lots with scenic farmland views. Located at the edge of Listowel, these lots are on municipal services but provide that hard to find country setting and serenity. Build ready, no developer or development restrictions. Get yours before they're gone. Builders terms available for purchase of all 3 lots. (id:46441)
1052 Walton Avenue N
North Perth (Wallace), Ontario
HALF ACRE ESTATE LOTS - ONLY 3 AVAILABLE! Build your custom dream home on one of 3 exclusive estate lots with scenic farmland views. Located at the edge of Listowel, these lots are on municipal services but provide that hard to find country setting and serenity. Build ready, no developer or development restrictions. Get yours before they're gone. Builders terms available for purchase of all 3 lots. (id:46441)
1048 Walton Avenue N
North Perth (Wallace), Ontario
HALF ACRE ESTATE LOTS - ONLY 3 AVAILABLE! Build your custom dream home on one of 3 exclusive estate lots with scenic farmland views. Located at the edge of Listowel, these lots are supplied by municipal services but provide that hard to find country setting and serenity. Build ready, no developer or development restrictions. Get yours before they're gone. Builders terms available for purchase of all 3 lots. (id:46441)
34 Queen Street W
Brussels, Ontario
Enjoy the serenity and comfort of a family home in the small and friendly community of Brussels. Come see this lovely two-story all brick home featuring a fully remodeled kitchen, updated bathrooms, new flooring, and tall ceilings. Bright and open throughout, your new home includes 3 bedrooms, 2 bathrooms, and is set on a large lot in a quiet family friendly neighbourhood. Move-in-ready, the home also boasts a formal dining room, large family room with natural gas fireplace, and ample storage throughout. Bring the kids and pets outside to the sprawling fenced back yard, enjoy the mature trees, perennial gardens, paved double wide laneway, & welcoming patio area for entertaining your guests. The quaint village of Brussels & surrounding area is filled with nature, snowmobile trails, gorgeous gardens, family restaurants, farmers markets and historical sites. A great location and home to raise your family. (id:46441)
79 Maple Drive
Hamilton, Ontario
Welcome to this stunning 5-bedroom, 5-bathroom detached home perched on a serene plateau in beautiful Stoney Creek! Boasting an expansive 3,680 sq ft of living space plus a finished basement, this well-maintained older home offers both character and comfort. Situated on a quiet street in a sought-after family-friendly neighborhood, this residence features a double car garage, convenient laundry rooms on both the main and upper levels, and multiple living areas perfect for growing families or multi-generational living. Enjoy your morning coffee or evening sunsets from the private balcony, and take advantage of the spacious layout ideal for entertaining or relaxing in style. A true gem in a peaceful setting—don’t miss this incredible opportunity! Check out our video tour of the home on youtube using this link!! (id:46441)
314 Equestrian Way Unit# 31
Cambridge, Ontario
Welcome to 314 Equestrian Way, Unit 31 — the stunning Grace model by Starward Homes, offering 1,915 sq. ft. of spacious living. This beautiful home features 3 bedrooms and 4 bathrooms, designed for comfort and style. Enjoy a bright, open-concept kitchen and living area complete with quartz countertops, stainless steel appliances, modern backsplash, and a walkout patio. The main floor foyer is perfect for a den or home office and includes a convenient 2-piece bathroom. The second floor boasts a large living and dining space with expansive windows that bring in plenty of natural light, plus a spacious terrace ideal for BBQs and entertaining. On the third level, you’ll find 3 generous bedrooms and 2 full bathrooms, offering plenty of room for the whole family. Located just minutes from Highway 24 and 401, with easy access to shopping and parks. Best of all, this fully completed complex is construction-free—move in without the hassle of ongoing building. (id:46441)
386 Grovehill Crescent Unit# Main Floor
Kitchener, Ontario
Welcome to this beautifully maintained 3-bedroom, 3-bathroom home offering approximately 1,780 sq. ft. of living space in the highly sought-after Trussler area of Kitchener. The open-concept main floor features a bright living and dining area and a modern kitchen with granite countertops and stainless steel appliances. Upstairs, enjoy an additional spacious family room, perfect for relaxing or entertaining. The primary bedroom includes a walk-in closet and private ensuite, while the two additional bedrooms are generous in size and share a well-appointed main bathroom. Convenient second-floor laundry adds everyday ease. (id:46441)
Lot 24 North Street
Howick, Ontario
Build Your Dream Home In This Picturesque, Countryside Neighbourhood in the quaint community of Howick Township. Discover the perfect canvas for your dream home in this stunning new subdivision. This half-acre lot offers ample space for a custom build while maintaining the charm of a close-knit community. Nestled in a sought after, rural area with convenient access to local amenities, schools, and major highways. Enjoy the tranquility of a thoughtfully planned neighbourhood with a peaceful atmosphere. The generous size of this lot accommodates a wide range of architectural styles and outdoor living ideas. Nearby parks, school, arena, sports fields, walking trails, Maitland River, dining & shopping add to the appeal of this exceptional neighbourhood. Don't miss this rare opportunity to secure your slice of paradise in a stunning, rural location. Contact Your REALTOR Today Find Out More Information and To Purchase The Lot for Your New Dream Home. (id:46441)
Lot 19 North Street
Howick, Ontario
Build Your Dream Home In This Picturesque, Countryside Neighbourhood in the quaint community of Howick Township. Discover the perfect canvas for your dream home in this stunning new subdivision. This half-acre lot offers ample space for a custom build while maintaining the charm of a close-knit community. Nestled in a sought after, rural area with convenient access to local amenities, schools, and major highways. Enjoy the tranquility of a thoughtfully planned neighbourhood with a peaceful atmosphere. The generous size of this lot accommodates a wide range of architectural styles and outdoor living ideas. Nearby parks, school, arena, sports fields, walking trails, Maitland River, dining & shopping add to the appeal of this exceptional neighbourhood. Don't miss this rare opportunity to secure your slice of paradise in a stunning, rural location. Contact Your REALTOR Today Find Out More Information and To Purchase The Lot for Your New Dream Home. (id:46441)
Lot 22 North Street
Howick, Ontario
Build Your Dream Home In This Picturesque, Countryside Neighbourhood in the quaint community of Howick Township. Discover the perfect canvas for your dream home in this stunning new subdivision. This half-acre lot offers ample space for a custom build while maintaining the charm of a close-knit community. Nestled in a sought after, rural area with convenient access to local amenities, schools, and major highways. Enjoy the tranquility of a thoughtfully planned neighbourhood with a peaceful atmosphere. The generous size of this lot accommodates a wide range of architectural styles and outdoor living ideas. Nearby parks, school, arena, sports fields, walking trails, Maitland River, dining & shopping add to the appeal of this exceptional neighbourhood. Don't miss this rare opportunity to secure your slice of paradise in a stunning, rural location. Contact Your REALTOR Today Find Out More Information and To Purchase The Lot for Your New Dream Home. (id:46441)
Lot 23 North Street
Howick, Ontario
Build Your Dream Home In This Picturesque, Countryside Neighbourhood in the quaint community of Howick Township. Discover the perfect canvas for your dream home in this stunning new subdivision. This half-acre lot offers ample space for a custom build while maintaining the charm of a close-knit community. Nestled in a sought after, rural area with convenient access to local amenities, schools, and major highways. Enjoy the tranquility of a thoughtfully planned neighbourhood with a peaceful atmosphere. The generous size of this lot accommodates a wide range of architectural styles and outdoor living ideas. Nearby parks, school, arena, sports fields, walking trails, Maitland River, dining & shopping add to the appeal of this exceptional neighbourhood. Don't miss this rare opportunity to secure your slice of paradise in a stunning, rural location. Contact Your REALTOR Today Find Out More Information and To Purchase The Lot for Your New Dream Home. (id:46441)
70 Kenesky Drive Unit# 33
Waterdown, Ontario
Gorgeous brand new, never lived in stacked townhome by award-winning New Horizon Development Group. This 3-bedroom, 2.5-bathroom unit offers 1,362 sq ft of contemporary living space, featuring a functional open-concept layout, a 4-piece ensuite in the principal bedroom, and a 160 sq ft private terrace. Additional features include a single-car garage, quartz countertops, vinyl plank flooring throughout, and pot lights in both the kitchen and living room. Just minutes from vibrant downtown Waterdown, you'll have access to boutique shopping, diverse dining, and scenic hiking trails. With easy access to major highways and transit, including Aldershot GO Station, you're never far from Burlington, Hamilton, or Toronto. Call today to book your private showing! (id:46441)
Lot 17 North Street
Howick, Ontario
Build Your Dream Home In This Picturesque, Countryside Neighbourhood in the quaint community of Howick Township. Discover the perfect canvas for your dream home in this stunning new subdivision. This half-acre lot offers ample space for a custom build while maintaining the charm of a close-knit community. Nestled in a sought after, rural area with convenient access to local amenities, schools, and major highways. Enjoy the tranquility of a thoughtfully planned neighbourhood with a peaceful atmosphere. The generous size of this lot accommodates a wide range of architectural styles and outdoor living ideas. Nearby parks, school, arena, sports fields, walking trails, Maitland River, dining & shopping add to the appeal of this exceptional neighbourhood. Don't miss this rare opportunity to secure your slice of paradise in a stunning, rural location. Contact Your REALTOR Today Find Out More Information and To Purchase The Lot for Your New Dream Home. (id:46441)
Lot 18 North Street
Howick, Ontario
Build Your Dream Home In This Picturesque, Countryside Neighbourhood in the quaint community of Howick Township. Discover the perfect canvas for your dream home in this stunning new subdivision. This half-acre lot offers ample space for a custom build while maintaining the charm of a close-knit community. Nestled in a sought after, rural area with convenient access to local amenities, schools, and major highways. Enjoy the tranquility of a thoughtfully planned neighbourhood with a peaceful atmosphere. The generous size of this lot accommodates a wide range of architectural styles and outdoor living ideas. Nearby parks, school, arena, sports fields, walking trails, Maitland River, dining & shopping add to the appeal of this exceptional neighbourhood. Don't miss this rare opportunity to secure your slice of paradise in a stunning, rural location. Contact Your REALTOR Today Find Out More Information and To Purchase The Lot for Your New Dream Home. (id:46441)
Lot 16 North Street
Howick, Ontario
Build Your Dream Home In This Picturesque, Countryside Neighbourhood in the quaint community of Howick Township. Discover the perfect canvas for your dream home in this stunning new subdivision. This half-acre lot offers ample space for a custom build while maintaining the charm of a close-knit community. Nestled in a sought after, rural area with convenient access to local amenities, schools, and major highways. Enjoy the tranquility of a thoughtfully planned neighbourhood with a peaceful atmosphere. The generous size of this lot accommodates a wide range of architectural styles and outdoor living ideas. Nearby parks, school, arena, sports fields, walking trails, Maitland River, dining & shopping add to the appeal of this exceptional neighbourhood. Don't miss this rare opportunity to secure your slice of paradise in a stunning, rural location. Contact Your REALTOR Today Find Out More Information and To Purchase The Lot for Your New Dream Home. (id:46441)
99 Roger Street Unit# 62
Waterloo, Ontario
Invest or live in the heart of Waterloo, in an area where Google and the tech community thrive! This executive-style, nearly new 3-bedroom, 2.5-bathroom home offers over 1,850 sq. ft. of modern luxury. Bright interiors feature massive picture windows and 9-ft ceilings, while the upgraded kitchen and bathrooms showcase quartz countertops, stainless steel appliances, and luxury vinyl plank flooring, plus in-suite laundry. Upstairs, three generously sized bedrooms include a primary suite with walk-in closet, ensuite bath with quartz vanity and standing shower, and a step-out balcony. Perfectly located, enjoy easy access to the LRT, Google, the tech corridor, University of Waterloo, Wilfrid Laurier University, Grand River Hospital, and Downtown Kitchener with shopping, dining, and parks. Outdoor enthusiasts will love the Spur Line Trail next door and a new park coming soon. Ideal for end-users or investors, this property offers strong rental potential in one of Waterloos most sought-after neighbourhoods. *Disclaimer: Some images have been virtually staged to help visualize the property's potential. Furniture and decor are for illustrative purposes only.* (id:46441)
940 Barton Street E
Hamilton, Ontario
Welcome to 940 Barton Street East, a prime mixed-use investment opportunity in the heart of Hamilton's Barton Village. This solid, well-maintained building offers excellent versatility with a retail storefront on the main level and a bright, spacious two-bedroom apartment above. The commercial space features high visibility, strong foot and vehicle traffic, and flexible zoning that supports a variety of business uses. Upstairs, the residential unit includes a full kitchen, updated bath, and in-suite laundry, perfect for owner occupancy or steady rental income. Ideally situated in one of Hamilton's fastest-revitalizing corridors, surrounded by trendy cafes, boutiques, restaurants, and community amenities. Minutes to transit, hospitals, and the vibrant James Street North arts district, with easy access to the downtown core, GO Station, and major highways. A perfect opportunity for investors, entrepreneurs, or live/work owners looking to be part of Hamilton's ongoing urban renewal. (id:46441)
250 Dalewood Drive
Oakville, Ontario
Experience executive living in the heart of Old Oakville. This distinguished residence offers a rare opportunity to lease in one of the community’s most coveted, tree-lined enclaves — ideal for those relocating, building locally, or seeking a refined temporary residence. Thoughtfully modernized while preserving its timeless charm, the home features elegant principal rooms, a custom chef’s kitchen, and sun-filled living spaces designed for both relaxation and entertaining. The upper level hosts spacious, well-appointed bedrooms and beautifully finished baths, while the lower level provides additional living space perfect for a private office, gym, or recreation. Step outside to a serene, landscaped setting just moments from the lake, downtown Oakville, and an array of prestigious private and public schools including Linbrook, St. Mildred’s, and Appleby College. A one-year lease opportunity for discerning tenants seeking location, lifestyle, and sophistication. Tenant responsible for utilities. Non-smokers. Full credit report, employment letter, and references required. (id:46441)
84 Rainbow Drive
Caledonia, Ontario
Welcome to this beautifully maintained 4-bedroom, 3-bathroom semi-detached gem, located in one of Caledonias most sought-after communities! This spacious home features an open-concept main floor with a bright and airy living room, modern kitchen with stainless steel appliances, and a generous dining area perfect for entertaining or growing families. Upstairs, you will find 4 spacious bedrooms including a primary suite with a walk-in closet and private ensuite. plenty of storage throughout. The Unfinished basement offers endless potential for a rec room, home office, or in-law suite. Situated on a quiet street, close to parks, schools, shopping, and easy highway access . This is the perfect place to call home. Dont miss this opportunity! (id:46441)
Lot 13 East Street N
Howick, Ontario
Build Your Dream Home In This Picturesque, Countryside Neighbourhood in the quaint community of Howick Township. Discover the perfect canvas for your dream home in this stunning new subdivision. This 1.8 acre lot offers ample space for a custom build while maintaining the charm of a close-knit community and backs onto picturesque country fields. Nestled in a sought after, rural area with convenient access to local amenities, schools, and major highways. Enjoy the tranquility of a thoughtfully planned neighbourhood with a peaceful atmosphere. The generous size of this lot accommodates a wide range of architectural styles and outdoor living ideas. Nearby parks, school, arena, sports fields, walking trails, Maitland River, dining & shopping add to the appeal of this exceptional neighbourhood. Don't miss this rare opportunity to secure your slice of paradise in a stunning, rural location. Contact Your REALTOR Today Find Out More Information and To Purchase The Lot for Your New Dream Home. (id:46441)
345 Briarmeadow Drive Unit# 206
Kitchener, Ontario
Welcome to Whispering Pines! Located in the highly desirable Chicopee area, this well-maintained building offers an excellent opportunity to step into home ownership. This spacious 2-bedroom, 2-bathroom condo features an open-concept layout — a functional kitchen with three appliances, a dining area, and a bright living room with sliding doors leading to your private patio. The primary bedroom includes a 4-piece ensuite, while the second bedroom is conveniently located next to a 3-piece bath. You’ll also enjoy an oversized storage room, perfect for all your extra belongings. Updates include flooring, faucets, window treatments and fresh paint throughout. Fantastic building amenities include a games/party room plus a beautiful outdoor patio for relaxing or entertaining. One parking spot is included, with the option to rent a second space (indoor or outdoor) depending on availability. Close to schools, the ski hill, shopping, banks, the airport, and with easy highway access, this location has it all. Book your private viewing today — don’t miss this opportunity! (id:46441)
174358 Mulock Road
West Grey, Ontario
Recreation getaway - Vacant lot partial cleared. perimeter treed, close to Hanover, and Durham, recreational site, close to Styx River. Electricity located on Mulock Road. Prior to alterations to site and construction structure, contact municipality and Saugeen Valley Conservation Authority Zoning NE Natural Environment and R1A Residential. (id:46441)
5 Kastner Street Unit# Lower
Stratford, Ontario
The basement of an individual bungalow house in the peaceful community of Stratford has a legal rental apartment unit with a separate entrance that is available for lease and ready to move in. It's just a few minutes' drive to the Rotary Complex, No Frills, and Sobeys, making it suitable for a small family. Features: - Nicely designed open concept with modern cabinets - 2 bedrooms - 1 washroom - All quartz countertops - 2 parking space available - Large windows privacy blinds - stainless steel appliances - In-unit washer and dryer - Water softener - Heated floors in all rooms with separate wall controllers and much more. Book your private showings today. (id:46441)
25 Concession Street Unit# 102
Cambridge, Ontario
Downtown Cambridge | 2 Bed | 2 Bath | Main Floor Condo Welcome to this beautifully built 2 bedroom, 2 bathroom main floor condo located in a refurbished building in the heart of downtown Cambridge. Offering the perfect blend of character and modern convenience, this unit features an open-concept layout, high ceilings, and large windows that allow for plenty of natural light. The updated kitchen flows seamlessly into the living and dining areas—ideal for entertaining or relaxing. The spacious primary bedroom includes a private 3 piece ensuite, while the second bedroom is perfect for guests, a home office, or additional living space. Enjoy direct main floor access—no elevators needed—and take advantage of being just steps from shops, restaurants, cafes, the Grand River, and scenic walking trails. Available NOW! (id:46441)
Lot 10 North Street
Howick, Ontario
Build Your Dream Home In This Picturesque, Countryside Neighbourhood in the quaint community of Howick Township. Discover the perfect canvas for your dream home in this stunning new subdivision. This half-acre lot offers ample space for a custom build while maintaining the charm of a close-knit community. Nestled in a sought after, rural area with convenient access to local amenities, schools, and major highways. Enjoy the tranquility of a thoughtfully planned neighbourhood with a peaceful atmosphere. The generous size of this lot accommodates a wide range of architectural styles and outdoor living ideas. Nearby parks, school, arena, sports fields, walking trails, Maitland River, dining & shopping add to the appeal of this exceptional neighbourhood. Don't miss this rare opportunity to secure your slice of paradise in a stunning, rural location. Contact Your REALTOR Today Find Out More Information and To Purchase The Lot for Your New Dream Home. (id:46441)
80 King William Street Unit# 404
Hamilton, Ontario
URBAN ELEGANCE IN THE HEART OF DOWNTOWN … Experience the best of downtown living in this stunning 2-storey PENTHOUSE condo at 404-80 King William Street, part of the coveted FilmWork Lofts - a boutique building steeped in history and modern design. Once home to the Hamilton Spectator printing press, this unique conversion blends industrial charm with contemporary style, offering a one-of-a-kind urban lifestyle. Step inside and discover a bright, open-concept layout where soaring ceilings and exposed ductwork reflect the building’s authentic character. The living room, finished with warm HARDWOOD flooring, flows seamlessly onto your northeast-facing corner balcony, perfect for morning coffee or evening relaxation. The kitchen features GRANITE countertops, ceramic tile flooring, and stainless-steel appliances, creating a sleek and functional space ideal for the home chef. This thoughtfully designed loft includes two spacious bedrooms and two full 4-piece bathrooms, offering both privacy and comfort. The PRIMARY BEDROOM SUITE is located on the upper level and enjoys natural light and an airy sense of openness only a true loft can provide. Additional conveniences include in-suite laundry, one underground parking space, and a LOCKER (#3272) for extra storage. Owners can also enjoy BBQ privileges on their private balcony. Built in 2010, FilmWork Lofts is home to just 38 live-work lofts and 12 exclusive penthouses, creating an intimate community for professionals and creatives alike. Its prime downtown location boasts exceptional walkability - just steps to the Hamilton GO Station, Farmers Market, and the James Street North Arts District, known for its galleries, boutiques, and vibrant culinary scene. With a Walk Score of 85, Transit Score of 88, and Bike Score of 91, this property embodies the convenience and culture of true city living. Live. Work. Thrive. Downtown. CLICK ON MULTIMEDIA for virtual tour, drone photos, floor plans & More. (id:46441)
Lot 9 North Street
Howick, Ontario
Build Your Dream Home In This Picturesque, Countryside Neighbourhood in the quaint community of Howick Township. Discover the perfect canvas for your dream home in this stunning new subdivision. This half-acre lot offers ample space for a custom build while maintaining the charm of a close-knit community. Nestled in a sought after, rural area with convenient access to local amenities, schools, and major highways. Enjoy the tranquility of a thoughtfully planned neighbourhood with a peaceful atmosphere. The generous size of this lot accommodates a wide range of architectural styles and outdoor living ideas. Nearby parks, school, arena, sports fields, walking trails, Maitland River, dining & shopping add to the appeal of this exceptional neighbourhood. Don't miss this rare opportunity to secure your slice of paradise in a stunning, rural location. Contact Your REALTOR Today Find Out More Information and To Purchase The Lot for Your New Dream Home. (id:46441)
Lot 8 North Street
Howick, Ontario
Build Your Dream Home In This Picturesque, Countryside Neighbourhood in the quaint community of Howick Township. Discover the perfect canvas for your dream home in this stunning new subdivision. This half-acre lot offers ample space for a custom build while maintaining the charm of a close-knit community. Nestled in a sought after, rural area with convenient access to local amenities, schools, and major highways. Enjoy the tranquility of a thoughtfully planned neighbourhood with a peaceful atmosphere. The generous size of this lot accommodates a wide range of architectural styles and outdoor living ideas. Nearby parks, school, arena, sports fields, walking trails, Maitland River, dining & shopping add to the appeal of this exceptional neighbourhood. Don't miss this rare opportunity to secure your slice of paradise in a stunning, rural location. Contact Your REALTOR Today Find Out More Information and To Purchase The Lot for Your New Dream Home. (id:46441)
Lot 4 North Street
Howick, Ontario
Build Your Dream Home In This Picturesque, Countryside Neighbourhood in the quaint community of Howick Township. Discover the perfect canvas for your dream home in this stunning new subdivision. This half-acre lot offers ample space for a custom build while maintaining the charm of a close-knit community. Nestled in a sought after, rural area with convenient access to local amenities, schools, and major highways. Enjoy the tranquility of a thoughtfully planned neighbourhood with a peaceful atmosphere. The generous size of this lot accommodates a wide range of architectural styles and outdoor living ideas. Nearby parks, school, arena, sports fields, walking trails, Maitland River, dining & shopping add to the appeal of this exceptional neighbourhood. Don't miss this rare opportunity to secure your slice of paradise in a stunning, rural location. Contact Your REALTOR Today Find Out More Information and To Purchase The Lot for Your New Dream Home. (id:46441)
187 West 2nd Street
Hamilton, Ontario
In-Law Suite or Income Potential- Steps from Mohawk College! Welcome to this beautifully updated and spacious 2-storey detached home, perfectly situated just steps from Mohawk College. With 4 generous bedrooms and 3 full bathrooms, this home is designed with comfort and flexibility in mind. The primary suite offers ensuite privilege to the updated washroom (2024) and a walk-in closet with built-in cabinets, creating a private retreat within the home. Downstairs, the fully finished basement features 2 additional bedrooms, a 3-piece bathroom, a wet bar, and a separate side entrance- ideal for an in-law suite or a potential rental unit. The backyard is an entertainer's dream, complete with a heated in-ground pool, making it the perfect spot for summer fun and family gatherings. Some Updates to mention: Windows 2025, AC 2024, Pool Pump 2024 (id:46441)
196 Cittadella Boulevard
Hannon, Ontario
Welcome to Summit Park, an award-winning community where nature and modern living come together. This brand new single-family home by Multi-Area Developments is move-in ready and perfectly situated on a premium lot with over $60,000 in upgrades. Featuring 4 spacious bedrooms, 3.5 elegant bathrooms, and a 2-car garage, this home offers exceptional design, comfort, and craftsmanship at every turn. Indulge in luxury finishes and thoughtful details that reflect an unwavering commitment to quality. The side entrance provides convenient access to the basement, offering added flexibility for future living space or an in-law suite. Enjoy the tranquility of nature with nearby access to the 285-acre Eramosa Karst Conservation Area, while still being just a short drive from Toronto and Niagara Falls. Summit Park also offers proximity to new schools, parks, shopping, dining, and entertainment, ensuring everything you need is right at your doorstep. Discover a home that blends modern luxury, natural beauty, and unmatched convenience—your next chapter begins here. (id:46441)
125 Steepleridge Street
Kitchener, Ontario
RENOVATED FROM TOP TO BOTTOM with over 2700Sqft of living space! Located in one of the most desirable neighbourhoods in Kitchener, welcome to 125 Steepleridge Street in the Doon South Area. This CARPET FREE home is fully finished inside and out, it has three large bedrooms, four bathrooms, and second floor family room that you can surely say WOW to! You can hang out in two of the big living spaces, or go downstairs to have fun in the massive recreation room. Plus, there's a cozy fireplace in the living room. This modern NEW KITCHEN has it all as it offers shiny new countertops, plenty of cupboards and stainless steel appliances. Outside, there's a deck where you can relax and a shed for all your storage needs. The second floor family room is very cozy to have your friends and family over for a movie. The primary bedroom has its own ensuite bathroom and a sleek fireplace. The house has had lots of upgrades in the past couple of years, like a new roof, bathrooms, flooring, painting, plumbing, light fixtures and a lot more. The garage door and front door are also new. Even the floor is special with it being vinyl plank, making it FRIENDLY TO PETS (Waterproof)! Most updates were completed in 2022 and a NEW ROOF in 2021. The basement is all finished too, with a big room for playing and another bathroom. You can even make a separate entrance from the garage if you want! This house is SUPER CLOSE to the 401 for people who need to drive to work. There are also awesome schools, parks, and places to shop nearby. You should come and see this house for yourself! It's really great! Schedule your private showing today! (id:46441)
Pt Lt 31 Mineral Springs Road
Ancaster, Ontario
Rare offering-this exceptional 50-acre parcel of prime agricultural land is quietly tucked away on a private stretch of Mineral Springs Road in Ancaster. Large parcels of this nature are seldom available in the area, making this an outstanding opportunity to create your dream estate and is perfect for investors, or for agricultural uses. The property features gently rolling, well-drained, and cleared land, currently under cash crop cultivation. Zoned A2, the land permits a range of agricultural and residential uses, presenting excellent potential to create a custom rural estate, farming operation, land bank, or for possible future severance (subject to approvals). Ideally located just minutes from Highway 52, the Dundas Valley Trail system, and the heart of Ancaster, the property offers a perfect balance of rural seclusion and urban convenience. Surrounded by luxury rural estates and natural beauty, this is a premier location for those seeking privacy without sacrificing accessibility. Opportunities like this are rarely presented in Ancaster. Buyers are encouraged to consult with the appropriate building authorities regarding any proposed development or future land use. (id:46441)
230 St Catharines Street
Smithville, Ontario
FULLY FINISHED BUNGALOW … Enjoy comfortable bungalow living on a sprawling 48.5’ x 173’ lot nestled at 230 St. Catharines Street in the heart of Smithville! This charming, move-in ready home sits on an XL lot, offering a peaceful retreat while keeping you connected to all the conveniences of small-town life. Step inside and immediately feel at home in the inviting living & dining area. The spacious living room is flooded w/natural light, thanks to an oversized bay window that not only frames views of the front yard but also creates the perfect sunny nook for relaxing or an indoor garden. The modernized kitchen provides ample cabinetry and counter space for family meals and gatherings, making meal prep a pleasure. With three well-appointed bedrooms on the main floor, there’s flexibility to suit your needs - whether you need a home office, a nursery, or guest accommodations. The updated 3-pc bath completes the main level. Downstairs, the FRESHLY FINISHED basement extends your living space w/rec room, office, storage & boasts a new window, potlights, ALL NEW drywall, subfloor, laminate flooring, doors, trim & baseboards, while the separate laundry area adds convenience. Outdoors, discover a private backyard oasis that’s perfect for summer BBQs, gardening, or play. The expansive yard features a large patio area plus a detached garage. The deep driveway easily accommodates multiple cars. Location is everything, and 230 St. Catharines Street delivers! Enjoy being just a short stroll from Smithville’s vibrant downtown core, where you’ll find an array of local shops, restaurants, and cafes - making it easy to pop out for dinner or your morning coffee. Parks, schools, and community amenities are also within easy reach, enhancing the convenience and lifestyle this home provides. If you’ve been dreaming of bungalow living with an amazing backyard in a welcoming, walkable community - look no further. CLICK ON MULTIMEDIA for video tour, drone photos, floor plans & more. (id:46441)
390 Martha Street
Burlington, Ontario
Commercial Retail space for lease in downtown Burltington. Ideally located in the heart of downtown Burlington, 776 square feet of office / retail space on the ground floor + 330 finished lower level space. Exterior Signage with great visibility. Ideal set up for salon or esthetics. Walking distance to the lake and other high traffic amenities. Tenant pays utilities and hydro. (id:46441)
399 Elizabeth Street Unit# 210
Burlington, Ontario
2-bedroom PLUS a den, 2 full bath condo in the heart of downtown Burlington! Over 1300 square feet with a sprawling, open concept floor plan! This unit has been beautifully maintained and is situated in the sought-after Baxter building. The unit boasts an oversized living / dining room with plenty of natural light. There is also access to the large terrace with beautiful eastern exposure. The eat-in kitchen features a large island, white cabinetry and stainless-steel appliances. The primary bedroom has a walk-in closet and a spacious 4-piece ensuite with a separate tub and shower. There is also a spacious 2nd bedroom and 3-piece main bath! The oversized den offers several possibilities and is a great added bonus! This unit also includes in-suite laundry and plenty of storage space! Building amenities include a rooftop terrace with BBQs, a party room, a gym, sauna, & carwash! TWO underground parking spots and TWO storage lockers (one on the same floor as the unit). A perfect unit for anyone looking to get downtown Burlington and all it has to offer! (id:46441)
32 Weir Street
Cambridge, Ontario
Absolutely Stunning Large Home on a 50' Lot With Close to 4000 Sq Ft of Finished Space Including a Fully Legal With Separate Walk Up Entrance 2 Bedroom & 2 Washrooms Basement Apartment (Currently Rented ). Ideal For Large Families With Rental Income to Supplement the Mortgage Payment. Features 6 Bedrooms + Main Floor Den/ Office & 5 Washrooms. Parking For 6 Cars 2 in the GArage & 4 On the Driveway. Featuring a Gorgeous Porch & Double Door Entry to The Open Foyer. Main Floor With 9' Ceilings. Open Concept Living & Dining Room. A Bedroom Size Den/ Office. Larger Family Room With Built Inn Cabinets & Gas Fireplace Open to a LArge Breakfast Area With Chef's Desk & a LArge Kitchen with a Huge Walk In Pantry. Sliders to a Fully Fenced Wide Backyard. Door From Garage To The Inside. Hardwood Flooring & Hardwood Staircase. 4 Large Bedrooms Upstairs & 2 Full Washrooms Including a Huge Ensuite Bath Oasis. Convenient Second Floor Laundry. Finished HArdwood Staircase to the Basement. Legal Basement Apartment With 2 Bedrooms & 2 Washrooms + Separate Laundry With a Kitchen. Great High Demand Millpond Location Close to Hwy 401, Transit, Guelph, Kitchener, Recreation, 3 PArks within the community & 2 Schools. Within Minutes from the Beautiful yet Quaint Downtown Hespeler on the River. (id:46441)
4957 Gilmore Street
Beamsville, Ontario
Discover an exceptional lifestyle in this meticulously maintained Executive 2-Storey home w/ inground salt water pool & walk-out basement w/in-law potential, nestled in one of Beamsville's most sought-after enclaves - just steps to Ashby Drive Park, scenic greenspace & trails, and renowned local wineries. From the moment you arrive, impeccable curb appeal and stamped concrete walkways set the tone. Inside, nearly 2900sq ft of refined above-grade living space welcomes you w/ expansive windows, rich oak flooring, & an airy, light-filled layout enhanced by soaring 9-foot ceilings on the main level. The custom chefs kitchen is a showstopper, featuring granite countertops, premium cabinetry, and abundant storage flowing seamlessly into a bright dinette with access to the expansive elevated composite deck, ideal for entertaining. A vaulted family room with gas fireplace and second-floor overlook provides an elegant yet cozy retreat. A formal living and dining room, a versatile office/den, laundry, and a convenient 2pc bath complete the main floor. Upstairs, the winding staircase leads to four spacious bedrooms, a 4pcbath and a luxurious primary suite with lounge area, walk-in closet & a large 5-piece ensuite. The walk-out basement offers high ceilings, direct backyard access w/ a private patio and endless potential - perfect for an in-law suite or custom retreat! Your private backyard oasis awaits: a 12x24heated saltwater pool w/ dual fountains & ambient lighting, surrounded by mature landscaping, poured concrete, and low-maintenance artificial grass - designed for beauty and ease. Wellness-focused upgrades enhance the home, including a whole-home air purification system, soft water system & alkaline water filter (kitchen) - elevating everyday comfort for the health-conscious homeowner. Ideally located near schools, parks, fine dining & acclaimed vineyards, this stunning property offers luxury living in a breathtaking setting. Beauty on the bench - truly a must see! (id:46441)
233 Townsend Avenue
Burlington, Ontario
Beautifully finished and updated home on a 60 x 175 foot lot in Aldershot. Living room with large south facing window open to dining room, open to the kitchen. Two bedrooms on the main floor, one with double closets currently used as home office. A 3-piece washroom completes this level. Upstairs has 2 bedrooms, one with walk-in closet. A 4-piece bathroom, book nook & second large walk-in closet complete this space. The basement is unfinished but has been studded & insulated with roughed-in 3-piece washroom. Patio doors off the dining room to large deck & beautiful, private yard. A detached single car garage with radiant heat, electricity & water on concrete slab, totally insulated & drywalled (possible ADU). A second deck is located behind the garage. A potters shed with electricity & water at the back of the property. Cedar hedges & old growth trees create an abundance of privacy. Updates in the last 10 years: roof, kitchen, 2 bathrooms, hardwood floors, exterior doors, interior doors & trim, furnace/AC, front window & 2 upper windows (all other windows 2012), plumbing & most electrical, asphalt driveway, soffits, fascia, eaves, siding, decks. Walk to the Lake, Marina, Burlington Golf & Country Club, schools. (id:46441)
70 Unsworth Drive
Hamilton, Ontario
Well maintained and fully occupied Industrial building. (id:46441)
1275 Rymal Road E
Hamilton, Ontario
Individual co-working offices are ready for the perfect tenants on Second Floor. These units range slightly in size and price, and all are turn-key renovated office spaces with a private-public elevator, two washrooms, front reception, boardroom, kitchen, storage space and an abundance of parking (minimum 20+). The monthly price includes internet, and a desk within the private office space. Minimum 6-month lease term. Contact for more details. (id:46441)
118 Concession 1 Road
Canfield, Ontario
Experience nature at it’s finest here at 118 Concession 1 North located less than 10 minute commuting distance to the rapidly expanding town of Binbrook - 10 minutes further north up the road are all of Hamilton Mountain & Stoney Creek amenities. Positioned majestically on 1.21 acre wooded lot (229.66ft x 229.66ft) nested under towering pines & hardwoods is 1975 built elevated ranch bungalow introducing 1,248sf of functional living space, 1,248sf in-law style basement plus 495sf attached garage. Follow quiet, paved Concession Road. then turn down hidden, tree- lined, driveway & discover this natural sanctuary - with deer, wild turkey & most every other form of wildlife as your only neighbor. The solid brick home incs on grade foyer ftrs walk-out to private rear deck w/6 stairs leading to upper level ftrs living room & dining room offering oversized windows enjoying picturesque rural views overlooking natural pond on adjacent east property. Continues w/fully equipped kitchen, 3 roomy bedrooms & 4pc bath. Original hardwood flooring enhance country style décor. Large family room highlights lower level accented w/rustic pine feature walls & cozy wood stove set on reclaimed brick hearth - segues to spacious 4th bedroom, laundry/utility room & multiple storage rooms. Extras inc - metal roof, p/g furnace/AC/hot water heater-2024 (rented), 200 amp hydro service, 3000 gal water cistern, independent septic system, private rear deck, several sheds & more. Stress free Rural life-style, less than 20 mins from the big city hustle & bustle - is ready & waiting just for you. (id:46441)
3210 Dakota Common Unit# A401
Burlington, Ontario
Welcome to contemporary living at Valera Condos in Burlington! This bright and stylish 1-bedroom, 1-bath suite offers a functional open-concept layout with 9-ft ceilings and floor-to-ceiling windows that flood the space with natural light. The sleek kitchen features quartz countertops, stainless steel appliances, and ample cabinet space. Enjoy the spacious balcony with views. Thoughtfully designed for comfort and convenience, this unit includes in-suite laundry, 1 underground parking spot, and a storage locker. Valera offers resort-style amenities including a fitness centre, rooftop terrace, outdoor pool, party room and 24/7 concierge. Located just minutes from shopping, restaurants, parks, highways, and the GO Station. Perfect for first-time buyers, downsizers, or investors — don't miss your chance to own in one of Burlington’s most desirable communities! (id:46441)

