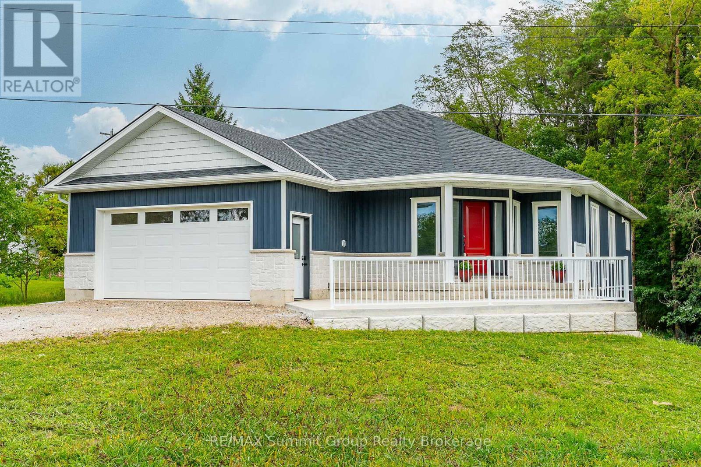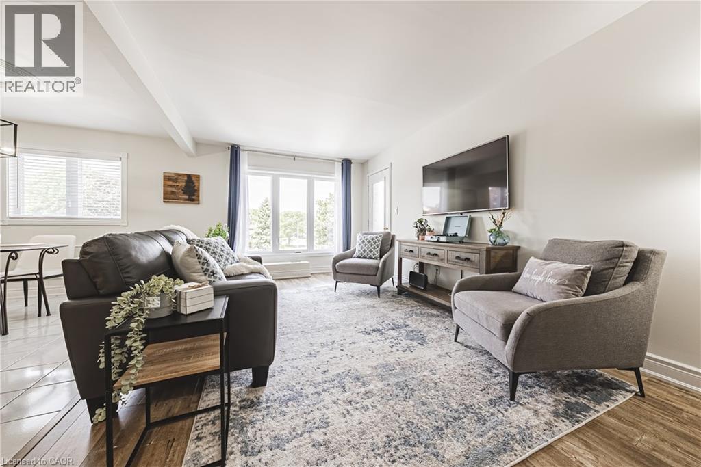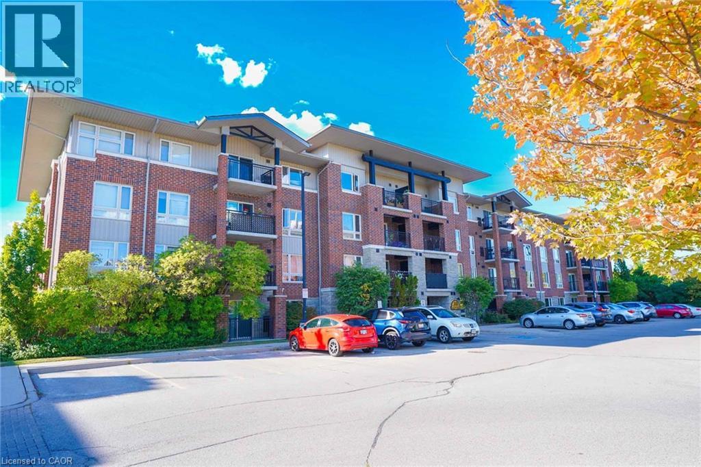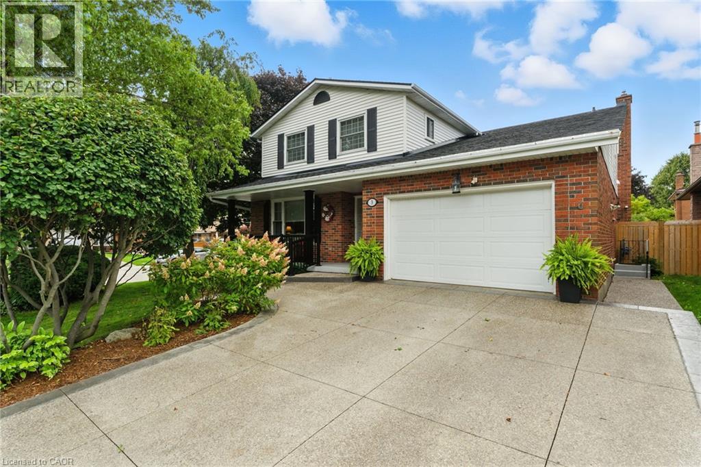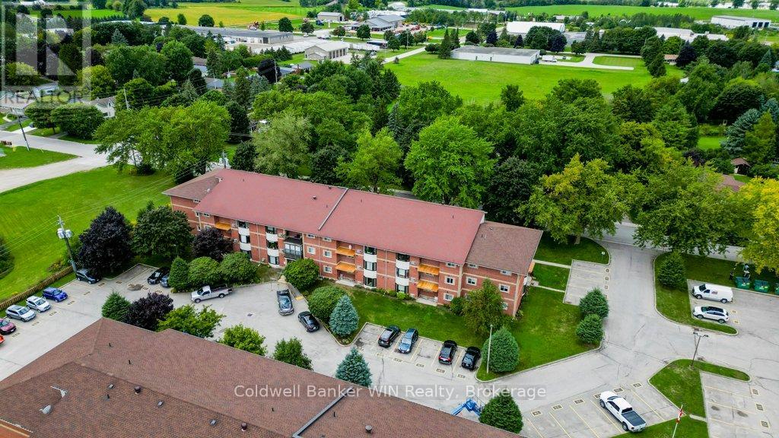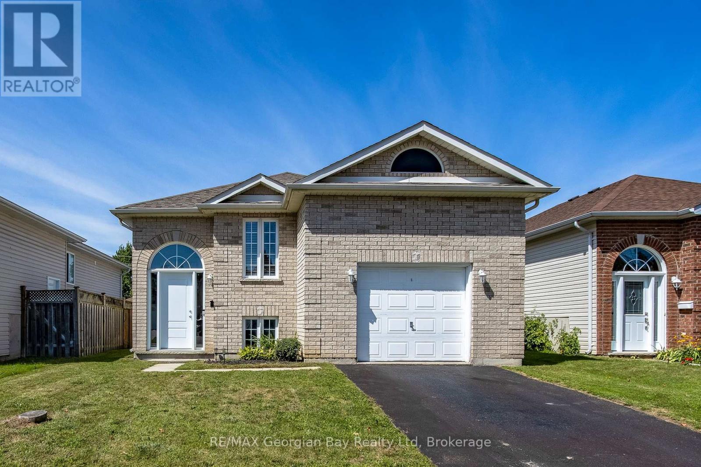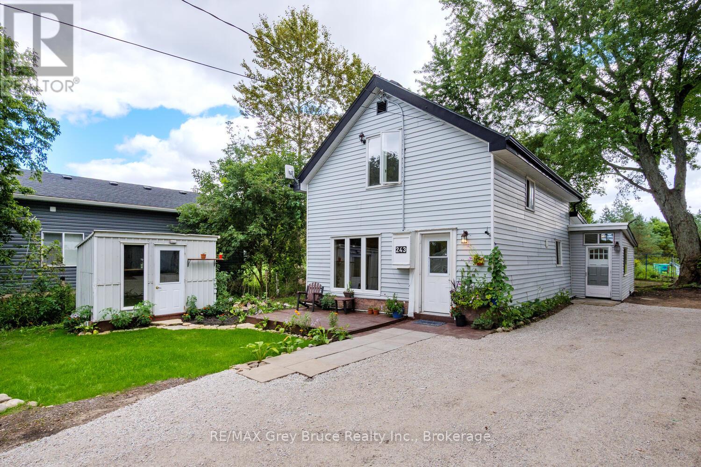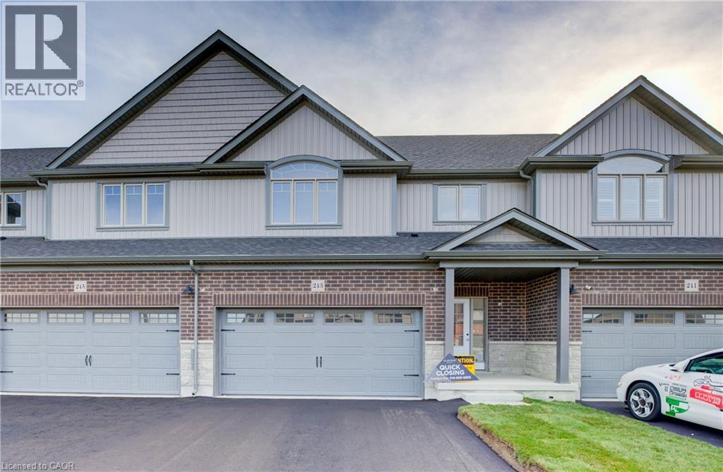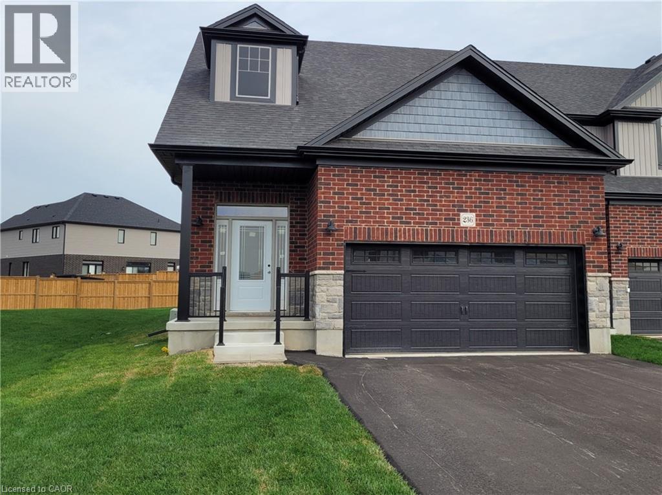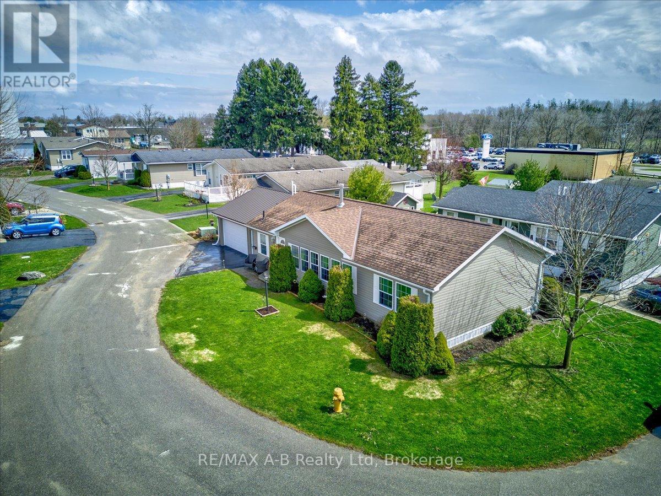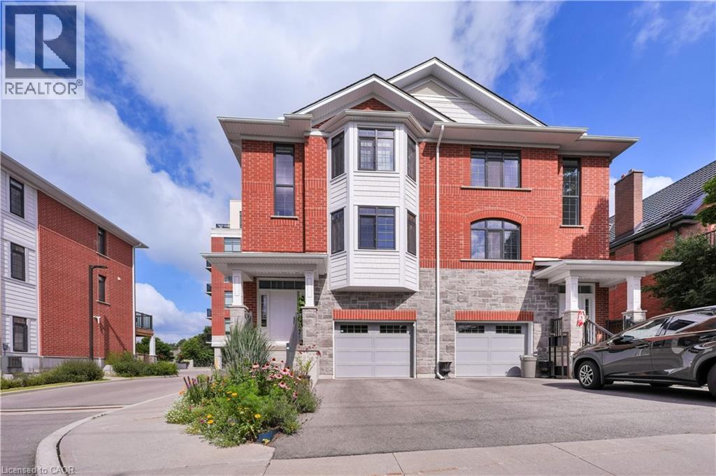307 1st Avenue S
Arran-Elderslie, Ontario
Opportunity is knocking with this brand-new custom-built home in Chesley & the price already includes HST. This is modern living with small-town charm. Step inside to discover where the kitchen, dining & living areas flow seamlessly together. Patio doors from both the dining room & the primary bedroom open to a large back deck. The kitchen is beautifully designed with a large center island that has room for bar stools, making it a natural spot for coffee, casual meals, or gathering with friends & family. The primary bedroom is complete with a walk-in closet & a three-piece ensuite featuring a soaker tub. The spacious second bedroom is across the hall & is served by a four-piece bath. Main floor laundry adds convenience, while the mudroom area, ideal for dropping coats, boots & backpacks, connects directly to the heated & insulated oversized single-car garage. The walkout lower level expands the living space with a large 3rd bedroom, a den that works as a home office or toy room, & a huge family room with access to the backyard. You'll also find a full bathroom, a storage room & a large utility room, ensuring there is plenty of space for both living & storage. Beyond the home, life in Chesley offers the best of both worlds. It's a welcoming small town, yet it's filled with conveniences that make day-to-day living easy. Families will love the arena for skating & hockey nights, the swimming pool & splash pad for summer fun, & the local parks & river. If you're looking for an active lifestyle, you can't go wrong here, which also offers a curling club, skate park & tennis courts. Add in grocery stores, a pharmacy & several restaurants, you'll find everything you need right here. With Tarion warranty included, this home combines the peace of mind of new construction. Whether you are looking for a place to raise a family or a quieter community to enjoy a slower pace, this home is designed for comfort, convenience & easy living. *photos with furniture are virtually staged. (id:46441)
3050 Pinemeadow Drive Unit# 30
Burlington, Ontario
You won't be disappointed with this beautifully updated condo embracing the perfect combination of comfort, accessibility, and location. Set in a quiet, low-rise building with a level entrance and elevator, its ideal for anyone seeking easy living without compromise. This home boasts a bright, open layout with 2 bedrooms, 2-bathrooms, with neutral decor and thoughtfully updated finishes that complements any style. Enjoy the ease of living in a well-maintained, accessible building featuring a ramp entrance and elevator perfect for all stages of life. The spacious floor plan includes a large living/dining area great entertaining or quiet evenings at home. The in-suite laundry room, large primary bedroom, 4-pc. ensuite and walk-in closet gives added convenience for comfortable living. and thoughtfully updated finishes throughout. Updates include main 3-pc. Bathroom (2024) Washer and Dryer (2023) Freshly Painted Throughout (2023) Several Light Fixtures (2022) Furnace Units Replaced (2021) Flooring (2020) Popcorn Ceilings Scrapped (2020) Ensuite Vanity (2020) Walk-in Closet Built-ins (2020). Note: Updates in 2020 completed by previous owner. Located within walking distance to shopping, restaurants, and public transit, with quick access to major highways, this condo offers unbeatable connectivity in a vibrant, convenient neighborhood.Move in and enjoy comfort, style, and ease all in one! (id:46441)
39 Goodwin Drive Unit# 106
Guelph, Ontario
Welcome To 106-39 Goodwin Drive A Bright And Spacious 2-Bedroom + Den Condo Located In Guelphs Desirable South End! This Well-Maintained Unit Features An Open-Concept Living And Dining Area With Walkout To A Private Balcony, Perfect For Relaxing Or Entertaining. The Versatile Den Offers The Ideal Space For A Home Office, Reading Nook, Or Guest Area. Residents Enjoy Access To A Stylish Party Room And Other Building Amenities. Conveniently Located Just Minutes From Hwy 401, Top-Rated Schools, Grocery Stores, Restaurants, Parks, And The South End Community Centre. Whether You're A First-Time Buyer, Downsizer, Or Investor, This Is An Unbeatable Location With Everything You Need Close By! (id:46441)
3 Atkins Drive
Hamilton, Ontario
Custom builder's home offers extra height, generous living spaces, 4 spacious bedrooms, 2.5 Baths and a layout perfect for growing families. Located in a quiet mature neighborhood bordering Ancaster, meadowlands shopping, parks, Schools, and transit, groceries. Offering easy access to Highway 403 and the Lincoln Alexander Parkway. As you enter you can appreciate the spacious foyer, formal Living room and formal dining room. Custom eat-in kitchen with updated appliances. Separate family room with Gas fireplace and a walk out to your own private paradise. Main floor mud room currently used as office space has a 2pc washroom & separate side entrance offering a versatile work-from-home space. The second floor offers 4 bedrooms, an ensuite and a 4-piece primary washroom & a super-functional, large laundry room w/ plenty of storage on the 2nd floor. The basement includes a spacious family room & games room providing extra living space for family and entertainment, huge storage. Enjoy seamless outdoor living with concrete patio and covered entertainment space. The back yard is private and fully fenced. The grounds are spectacular and perfect for entertaining, this home offers prime location, in a sought-after neighborhood. This one-owner home has been impeccably cared for & maintained top to bottom! Book your showing before you miss out on this gem. THIS IS A MUST SEE!!! (id:46441)
309 - 460 Durham Street W
Wellington North (Mount Forest), Ontario
Welcome to this affordable third-floor condo located in a well maintained and friendly building in Mount Forest. Offering both comfort and convenience, this bright two-bedroom unit is an affordable opportunity for first-time buyers, small families or downsizers, wanting easy, low-maintenance living. Step inside to discover a spacious open-concept layout featuring a combined kitchen, dining, and living area that's perfect for entertaining or relaxing. A large bay window fills the space with natural light, and a walk-out leads to your private balcony - perfect for morning coffee or escaping to read a book. As you walk through the condo you'll notice it's bright with large windows in each room. The primary bedroom features a walk-in closet and a convenient semi-ensuite bathroom privilege to the five-piece bathroom. The second bedroom is large and includes a built-in closet. Additional features include in-suite laundry and easy elevator access - no stairs needed! Located a short walk away from children's parks, the Sports Complex, schools, healthcare, and the Louise Marshall Hospital. This condo combines the ease of town living with a welcoming community atmosphere. Don't miss your opportunity to enjoy comfort, convenience, and charm in Mount Forest. Book your private showing today! (id:46441)
399 Irwin Street
Midland, Ontario
Welcome to 399 Irwin Street, a charming home tucked away on a quiet street in one of Midlands great neighbourhoods. This 2-bedroom, 1-bathroom property features an eat-in kitchen, a bright living space, and a full unfinished basement offering plenty of future potential. Enjoy outdoor living with a backyard deck, fenced in yard, and the convenience of a paved driveway and 1-car garage. With gas heat, central air, and a location within walking distance to Beautiful Georgian Bay, walking trails, and all amenities, this home is perfect for first-time buyers, downsizers, or investors. What are you waiting for? (id:46441)
243 Queen Street W
South Bruce Peninsula, Ontario
Rare find at a great price! This hard-to-come-by 4-bedroom, 2-bath home is perfect for a large or growing family. Located in the quiet town of Hepworth, its just minutes from Sauble Beach, Wiarton, and Owen Sound. Set back from the road, this property offers both privacy and convenience. Enjoy a large, open-concept eat-in kitchen ideal for family gatherings along with newer windows for improved efficiency. A brand-new roof (2024) provides peace of mind, and the convenient second-floor powder room adds everyday practicality. Outdoors, you'll find a chicken coop, a greenhouse, and a large fruit garden with mature, fruit-bearing trees. A new gravel driveway offers plenty of parking for up to 8 vehicles perfect for family and guests. There's even potential for a market stand at the road, ideal for selling fresh produce or homemade goods. Don't miss this opportunity! (id:46441)
205 Applewood Street
Plattsville, Ontario
Welcome to this stunning executive townhouse, offering 1,597 square feet of thoughtfully designed living space, located in the tranquil town of Plattsville, Ontario. This immaculate Claysam Home, a previous model home is perfect for those seeking a peaceful lifestyle, with the added benefit of being just a short drive from Kitchener and Cambridge. The main floor features an open-concept layout that seamlessly connects the spacious living room and dining area, creating an inviting space for family gatherings or entertaining. The modern kitchen boasts sleek cabinetry, stainless steel appliances, and a large island, ideal for meal prep. Upstairs, you'll find three generously sized bedrooms, including a master suite with a private ensuite for added convenience and privacy. The home also offers an additional well-appointed bathroom and a half-bath on the main level for guests. For those who value storage and security, the double-car garage provides ample space for parking and additional storage. The private backyard offers a serene retreat, perfect for relaxing or hosting outdoor gatherings. Nestled in the peaceful community of Plattsville, this home offers a rare combination of suburban tranquility and proximity to essential amenities. Whether you are looking to downsize, invest, or start a new chapter in your life, this executive townhouse is an exceptional opportunity you won't want to miss. Contact us today to schedule your private showing and discover what makes this home the perfect place to live. (id:46441)
243 Applewood Street Unit# 14
Plattsville, Ontario
LIMITED TIME PROMOTION - FREE FINISHED BASEMENT INCLUDED. Welcome to 243 Applewood Street, a newly constructed freehold townhome located in the quiet and conveniently located town of Plattsville. The main floor boasts 9-foot ceilings, fostering an open-concept living space seamlessly integrated with a well-appointed kitchen. The kitchen, complete with an inviting island featuring a breakfast bar, provides a central hub for family gatherings and culinary pursuits. Ascending to the upper level a generously sized primary bedroom awaits you, featuring a 5-piece ensuite and a spacious walk-in closet. Additionally, two well-proportioned bedrooms, a 4-piece bathroom, and a conveniently located laundry room contribute to the overall functionality of the home. The walk out basement is bright and open with lots of space for a future finished recreation room and a rough in 3 piece bathroom. Perfectly situated on a quiet cul-de-sac, this property ensures a tranquil living experience while maintaining accessibility. Boasting a mere 20-minute commute to KW and Woodstock, as well as 10 minutes to the 401 and 403, convenience meets rural charm. Constructed by Claysam Homes, renowned for their commitment to quality craftsmanship, and adorned with interior features curated by the esteemed Arris Interiors, this residence epitomizes a harmonious blend of luxury and practical features for all walks of life. (id:46441)
236 Applewood Street Unit# 7
Plattsville, Ontario
Price Improvement! Indulge in the elegance of the Serenity design freehold townhome, thoughtfully crafted on an expansive extra deep lot with a double car garage. Nestled on a private cul-de-sac, this newly build Claysam Home residence exemplifies refined living. This open-concept bungaloft boasts 9' ceilings with 8' door openings on the main floor, creating an inviting and spacious atmosphere. The well-appointed kitchen is adorned with quartz countertops, adding a touch of sophistication. The generously proportioned Master bedroom enhances the main floor living experience, providing comfort and style. Ascend to the upper level to discover a large loft area, an additional 4-piece bathroom, and a spacious bedroom with a walk-in closet. The property's remarkable frontage of over 52 feet opens up a world of yard possibilities, allowing you to tailor the outdoor space to your desires. With meticulous attention to detail and an emphasis on quality, this residence offers a unique blend of functionality and luxury. Don't miss the opportunity to experience the serenity and sophistication of this exceptional townhome. Contact us today for a private viewing and explore the endless possibilities that come with this distinctive property. Limited time promotion - Builders stainless steel Kitchen appliance package included! (id:46441)
27 - 25 Thames Road
St. Marys, Ontario
This beautiful 8-year-old bungalow offers spacious comfort, style and low-maintenance living in the desirable Maple Lane Park community. The thoughtfully designed, open-concept layout features a stunning designer kitchen with a large hard-surface island, abundant drawers, and storage. The bright living area is flooded with natural light from a stunning wall of windows and is warmed in the cooler months by a cozy gas fireplace. Enjoy meals in the elegant dining area, with patio doors leading to a spacious deck and low-maintenance garden, your own peaceful outdoor retreat. The primary bedroom is privately located and features a walk-in closet and a full ensuite. A second bedroom and a full 4-piece main bathroom offer flexible space for guests or a home office or hobbies.. Convenience is key with a main-floor laundry room that doubles as a practical mudroom with direct access to the oversized garage. This home is part of a warm and welcoming community, where neighbours enjoy access to a community hall that accommodates up to 50 people - ideal for potlucks, card games or simply gathering around the fireplace with friends. Welcome to 27-25 Thames Road, St. Mary's. A Beautiful Bungalow in Maple Lane Park! (id:46441)
170 Benton Street S
Kitchener, Ontario
Imagine decorating your new space for the holidays and starting the new year in a walkable downtown location with everything at your doorstep. This bright and welcoming 2 bedroom, 2 bathroom semi-detached home features a light-filled open-concept main floor that’s perfect for cozy nights in or hosting friends. Upstairs, both spacious bedrooms are large enough for king-sized beds, providing flexibility for a home office, guest space, or shared living. The balcony includes a gas BBQ hookup, making grilling easy and enjoyable all year round. One of the standout features is the oversized garage — a dream for anyone who wants extra space. Whether you're into hobbies, crafts, a home gym, or need storage for bikes, tools, or seasonal gear, there’s still plenty of room to park your car comfortably. With an incredible Walk Score of 96, this location allows you to enjoy downtown Kitchener living at its finest. Walk to Victoria Park, the Iron Horse Trail, restaurants, cafes, shops, the market, entertainment, and transit — all while being tucked on a quiet and charming street. Exterior maintenance, including snow removal and landscaping, is managed through the condo fee, creating a low-maintenance, turnkey lifestyle or investment opportunity. Whether you're looking to move in quickly, invest in a sought-after rental area, or simply embrace urban living, 170 Benton Street delivers on lifestyle, convenience, and value. This home is also an ideal turnkey investment. The condo fee covers all outdoor maintenance, including landscaping and snow removal, creating a hassle-free lifestyle for owners and renters alike. With its prime location near tech companies, schools, and community amenities, 170 Benton Street presents an excellent opportunity to enjoy downtown living or secure a low-maintenance rental property (id:46441)

