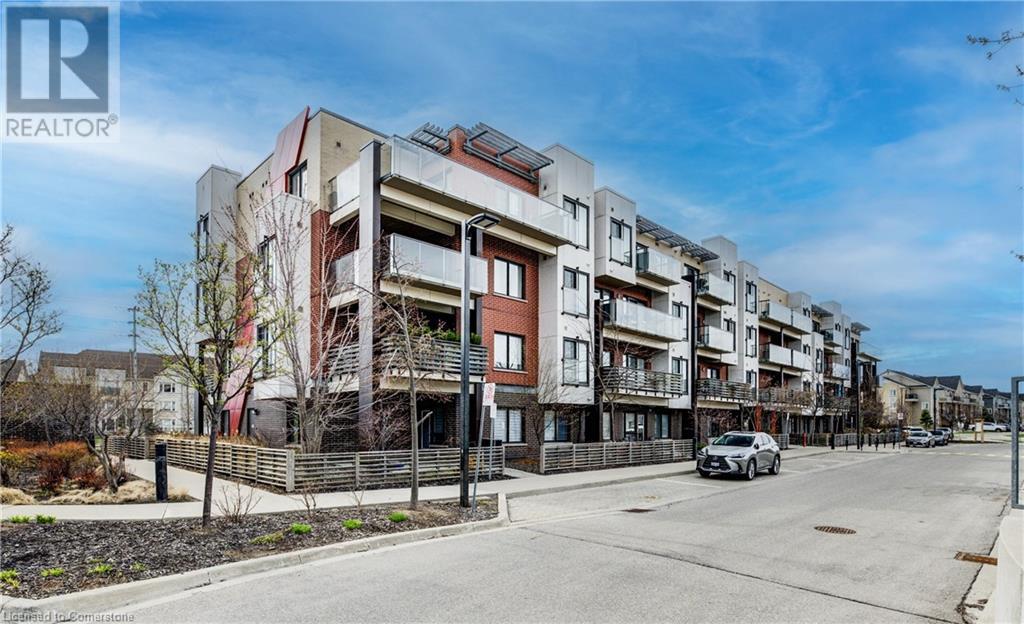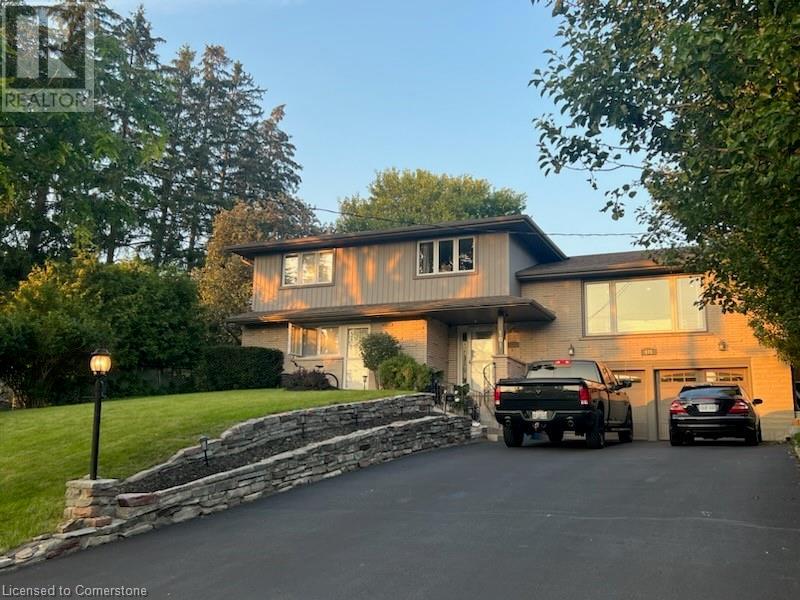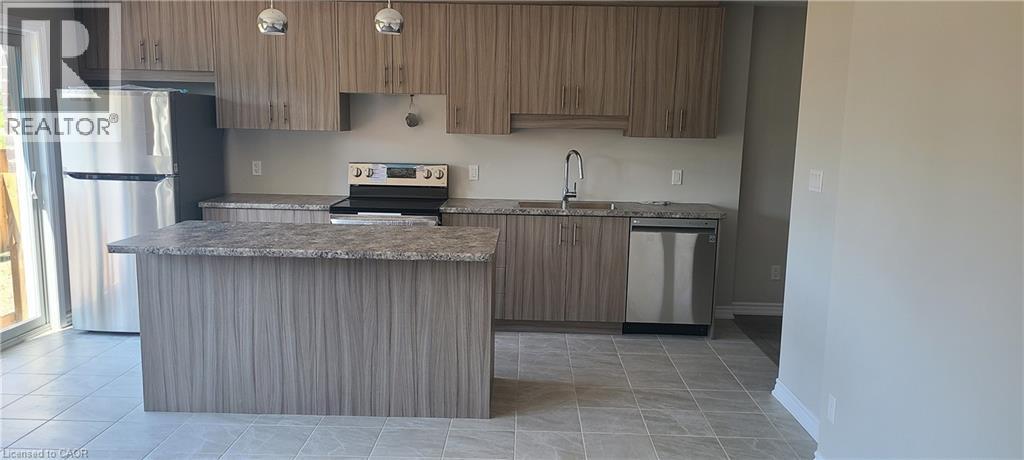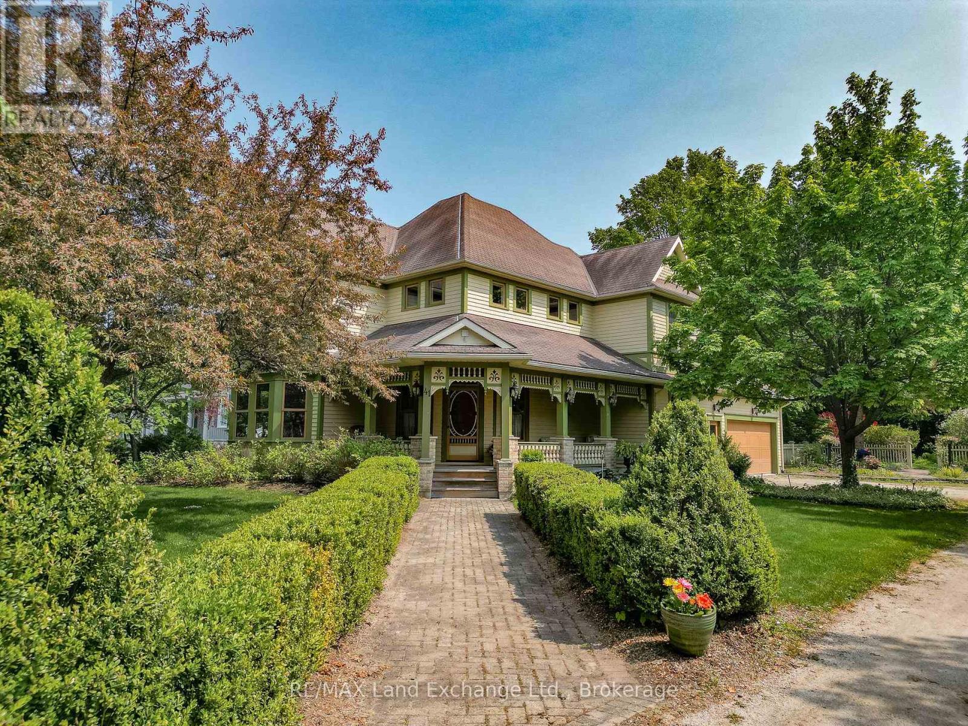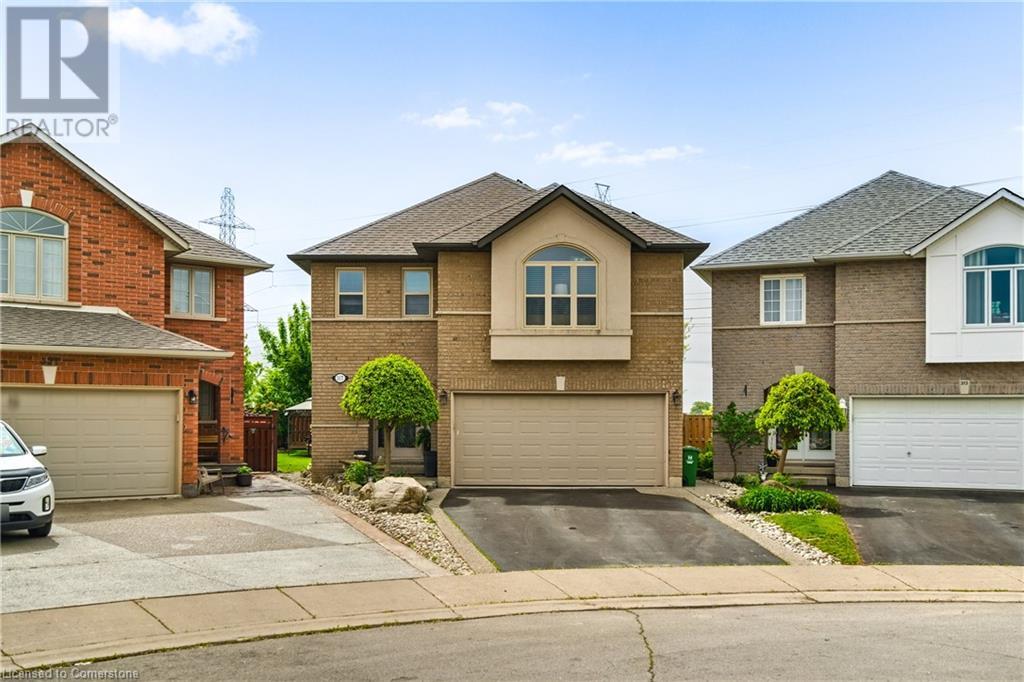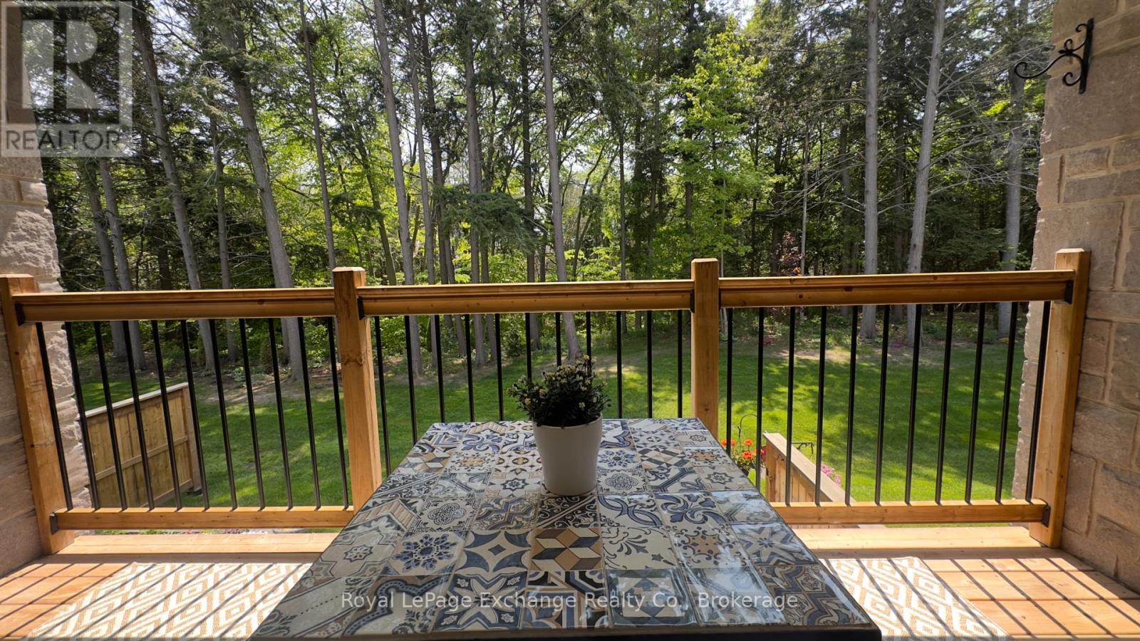274 Front Road Unit# 51
St. Williams, Ontario
Modern, move-in ready seasonal mobile home in the sought-after Collins Harbour Marina Resort, just minutes from the heart of Port Rowan. Enjoy the seasonal lifestyle from April to October in this stylish unit featuring high ceilings, abundant natural light, and a bright open layout. The spacious kitchen includes a centre island, stainless steel appliances, recessed lighting, and ample storage. The cozy living room features a tray ceiling and electric fireplace, while the primary bedroom offers built-ins for efficient use of space. A large 10' x 33' deck extends your living space outdoors. Marina amenities include boat slips (available for $1,200/season), a playground, pool, rec hall, and more. (id:46441)
274 Front Road Unit# 88
St. Williams, Ontario
Experience upscale seasonal living in this beautifully appointed mobile home at Collins Harbour Marina Resort. Unit #88 showcases rich cherry wood finishes throughout, creating a warm and inviting atmosphere. The open-concept layout is enhanced by high ceilings and abundant natural light, highlighting the modern kitchen equipped with stainless steel appliances, a stylish backsplash, and a central island that maximizes space and functionality. The primary bedroom offers built-in storage solutions, while the loft area provides additional sleeping quarters, perfect for guests or children. Step outside to a spacious 12' x 33' covered deck, ideal for relaxing or entertaining. Enjoy the resort's amenities, including a marina, pool, and recreational facilities, with the season running from April 15 to October 15. Boat docks are available at an additional cost of $1,200. This turn-key property offers a blend of comfort and convenience in a picturesque setting. (id:46441)
5005 Harvard Road Unit# 201
Mississauga, Ontario
LOVELY AND CLEAN! This beautiful 1 Bedroom Condo is Open Concept with 9 Foot Ceilings, Laminate Flooring, Neutral Colours, S/S Fridge & Stove (one year old), Spacious Bedroom and Bigger Balcony. This unit includes in-suite laundry with washer/dryer and storage space & 1 underground parking spot. Facilities include gym, children's park & private party room. Close to amenities, Hwy 403/407/QEW, Credit Valley Hospital, Walk To Erin Mills Shopping/Entertain Dist, Public Transit. In addition to visitor parking, each unit is allowed 5 overnight guest parking passes per month. City street parking is also available close by. 14 permits per year, each permit lasts 5 days (subject to bylaw change). Permits can be accessed on line at Mississauga Temporary Parking Permit. (id:46441)
101 Lang Crescent
Kitchener, Ontario
Are you searching for a roomy 1-bedroom 1-bathroom apartment with insuite laundry, a roomy kitchen with lots of cupboard space, a combination living room & dining area (with a gas fireplace too!) that you can configure to your heart’s delight, and a parking space for your vehicle in a safe & quiet neighbourhood that also provides easy access to public transport, the highway, and downtown Kitchener & Waterloo? Then this one-storey apartment at 101 Lang Crescent will be exactly what you’re looking for! Located just off Hwy 8 and Bridgeport Rd E, this charming apartment is a legal ground-level rental unit in a larger residence that is occupied by the landlords/owners. However, it has its own hydro & gas meters and its own hot water tank and is well insulated from the rest of the house. Ideal for a single person or professional couple. Tenant to pay own utilities plus 30% of water bill but Internet is included in the rent. List price is unfurnished, but can be rented fully furnished (including kitchen dishes, pots & pans, and cutlery) for only $100/month extra. Available immediately. Minimum one-year lease. No pets and no smoking/vaping. (id:46441)
17 Renfrew Trail
Welland, Ontario
Brand New never lived in beautiful elegant condominium town build by centennial homes builder, in the education village subdivision 9 celling on main floor, fantastic open concept layout, large living area. Second floor features masters bedroom with 4pc ensuite with double sink &walk in closet and walk out balcony. 2 additional bedroom laundry &second 4 pc Bath. rough in bathroom in basement Built in single car garage. located just off Niagara street &quicker rd. This beautiful property for first time buyer and investment property close to Niagara collage, seaway mall, easy assess to Hwy 406. (id:46441)
14 Greig Street
Hamilton, Ontario
Proudly presenting a move-in ready downtown Hamilton detached brick house with spacious main floor living, a large kitchen with center island, brunch bar & stainless-steel appliances, three bright bedrooms and a private fenced backyard w/deck. Live in the heart of Hamilton with the West Harbour GO and bike corridors on your doorstep and permit street parking available. Enjoy easy access to downtown, nearby schools, Bayfront Park & the Hamilton Waterfront Trail, the QEW, and a short walk to Dundurn Castle and the vibrant James Street North district of restaurants, bars and cafes. Find your footing for downtown living from Greig Street. Some images are virtually staged. (id:46441)
41 Metcalf Street
Saugeen Shores, Ontario
This is a rare opportunity to own a truly unique heritage-inspired home designed with timeless period-style character and crafted to celebrate light, landscape, and lifestyle. Built in 1989, from the moment you arrive you'll feel transported to a more elegant era, yet enjoy all the modern comforts today's homeowners expect, such as granite counters and built in appliances in the kitchen. Located in one of Southampton's most desirable, mature neighbourhoods, close to Lake Huron and all the amenities of downtown. This well maintained 2-storey home sits on an expansive, 99' x 198' beautifully landscaped and fully fenced lot surrounded by privacy and quiet charm, along with a detached two-storey garage/out building. Thoughtfully positioned on the property, the home was intentionally designed so the back patio welcomes the morning sun, while the front veranda captures the warmth and beauty of the evening sunset, allowing you to enjoy the natural light from dawn to dusk. Inside, you'll find high ceilings, detailed millwork, and character-filled spaces that offer both charm and function. Wooden floors throughout, trimmed in detail with 3+ bedrooms, flexible living areas, and tasteful finishes, this home is as livable as it is beautiful. The primary bedroom and ensuite offers heated flooring, along with a claw foot tub and beautiful shower. Outside, entertain or unwind on the covered back patio, soak in the hot tub inside the pergola, under the stars, or sip wine on the front porch as the sun goes down over Lake Huron. The attached garage has plenty of room for cars and storage. Plus the detached garage/workshop provides additional space for hobbies, storage, or creative projects and there is loads of potential to make this a full secondary suite. Just minutes from Lake Huron, the Saugeen River, trails, parks, and shops in downtown Southampton, this one-of-a-kind home blends historic elegance with everyday convenience. Homes of this character don't come along often! (id:46441)
10 Holborn Court Unit# 54
Kitchener, Ontario
This beautifully updated 3-bedroom, 2-bathroom townhouse in a quiet, mature complex blends comfort, convenience, and community living. The main floors offer a convenient 2-piece bathroom, living room with oversized windows that overlook the backyard, dining room space, and large kitchen w/ convenient access to your own private oversized 19’3”x13’3” deck, ideal for entertaining and relaxing. Upstairs you’ll appreciate the HUGE Master bedroom with walk in closet and ensuite privileges to the full 4-piece bathroom. There are 2 additional generous sized bedrooms on the upper level, laminate flooring spanning across the second story. The finished basement offers a generous rec room w/ gas fireplace, a 3-piece bath, laundry room, and ample storage space. Throughout the home you’ll appreciate the bright lighting via the update pot lights that have been installed in many of the rooms. Fans have been installed in the bedrooms but if you prefer you can swap out the fans for the pot lights that have been preinstalled. A huge bonus that many other condos lack is the 2 and potentially 3 parking spaces inclusive of your own private garage space. Located in desirable Stanley Park neighborhood, this townhouse condo offers a convenient lifestyle with easy access to schools, grocery stores, parks, LCBO, restaurants, banks and more. Commuters will be thrilled with the quick access to Highways 7, 401 and the Grand River Transit. (id:46441)
294 Albert Street S
Saugeen Shores, Ontario
Welcome to this meticulously maintained multi-level back split home, nestled on a beautifully landscaped lot in the heart of Southampton. Just a short stroll to the sparkling shores of Lake Huron and the vibrant downtown core, this home offers both tranquility and convenience. Step inside the generous foyer, where the west-facing living room invites you to relax and enjoy breathtaking evening sunsets. The true heart of this home is the stunning family/dining room and kitchen, boasting a full wall of windows, skylights and a patio door that opens to the serene rear gardens, patio, and small pond. Natural light floods the space from three skylights, while a cozy natural gas fireplace adds warmth and ambiance perfect for quiet conversations, lively family nights, or culinary creations in the well-appointed kitchen with built-in appliances and a thoughtfully designed layout. Enjoy meals indoors or al fresco under the charming pergola, where the soothing sounds of the waterfall in the pond create the perfect backdrop for outdoor dining. Patio table and chairs are included for effortless entertaining! The main level also features a bedroom, a full bathroom, and a convenient laundry/mudroom with access to both the garage and side yard ideal for unloading groceries or stepping in from outdoor fun. Upstairs, two spacious bedrooms and a full bath await, with the primary suite offering double closets and lovely east, south and west-facing windows. The lower-level family room provides additional comfort with a second natural gas fireplace, along with a tucked-away office space featuring a large desk ready for move-in convenience. Storage is plentiful, with a large storage/workshop area, a double-car garage with additional space, and an attached garden shed perfect for storing equipment and outdoor essentials. Back-up Generac Natural Gas generator. This home is truly a complete package, offering comfort, style, and an unbeatable location. (id:46441)
317 Jacqueline Boulevard
Hamilton, Ontario
Welcome to 317 Jacqueline Blvd – a rare opportunity to own a beautifully maintained and spacious 2-storey home with over 2,200 sq ft above grade, plus a fully finished basement, in one of the most sought-after neighbourhoods on the Hamilton Mountain. Proudly owned by the original owners and built in 2002, this home blends timeless charm with modern comfort. Step inside to find gleaming hardwood floors, a bright and open eat-in kitchen with patio doors leading to your private backyard, a separate dining room perfect for family gatherings, and a warm, inviting living area designed for everyday comfort. Upstairs, you’ll find 4 generously sized bedrooms and 2 full bathrooms, including a luxuriously updated ensuite off the primary bedroom, complete with heated floors—a perfect retreat after a long day. The fully finished basement adds exceptional living space with a spacious rec room, wet bar, two private offices, and a beautifully finished bathroom with heated floors—ideal for remote work, entertaining, or multi-generational living. Step outside to your own backyard oasis with complete privacy, no rear neighbours, a deep 131 ft lot, heated above-ground saltwater pool, and a two-tiered deck—perfect for summer entertaining or peaceful evenings under the stars. Conveniently located just minutes from parks, top-rated schools, shopping, and quick access to Highway 403 and the LINC, this incredible home truly has it all. Don’t miss your chance to make 317 Jacqueline Blvd your forever home! (id:46441)
14 - 552 Durham Street
Kincardine, Ontario
Luxury bungalow located in the heart of Kincardine complete with breathtaking views. Secluded among the trees sits this highly sought after private community of only 27 condominiums. Welcome to # 14 Penetangore Bluffs, situated at the end of the street providing maximum privacy. Step into this 2018 build and you're automatically drawn to the open concept living space with vaulted ceilings and a 13ft x 7ft walkout covered porch overlooking the forest and ravine. A perfect place for morning coffees and endless dinners while enjoying nature and complete privacy. A formal dining room or office is at the front of the house along with main floor laundry and a 2pc bathroom. Located at the back of the home is the eye catching primary bedroom with a gorgeous en-suite, complete with soaker tub and separate glass shower, as well as a walk-in closet. Envision yourself waking up with ever-changing views of the seasons from your own bed. The oversized window was no mistake as it draws the natural forest in and creates an atmosphere of nature and peace each and every morning. The lower level is just as impressive with a 3pc tiled and glass shower bathroom. An inviting family room complete with large sliding glass doors that expands to a custom patio and stone flower boxes. The 2nd bedroom is also located on the lower level that offers large windows and sits at ground level. A 3rd oversized bedroom/bonus room is also located on the lower level, as well as a tidy utility room for added storage. Other hidden notable features are the added water membrane under the basement concrete that was installed for peace of mind during construction and the in-ground sprinkler system to ensure lush grounds and gardens. This home is a true pleasure to show and with only 6 units that enjoy a walkout basement, they don't come along very often. Call you Realtor for a private showing today. (id:46441)
27 Cross Creek Boulevard
Guelph/eramosa, Ontario
Welcome to 27 Cross Creek Boulevard! This fully updated 3+1 bedroom, 3-bathroom bungalow sits on a massive 97 x 240 Ft lot backing onto conservation. Step inside to a bright and airy main floor featuring an updated kitchen and open concept living and dining space. 3 bedrooms complete the main floor including a beautiful primary bathroom. The walkout basement is an entertainers dream featuring an oversized rec room, games area, bar, 4th bedroom, office and functional home gym. The fully fenced yard offers direct access to extensive network of trails leading all the way to Guelph Lake. Come see for yourself why homes so rarely come up for sale on this street. Contact today for more info! (id:46441)


