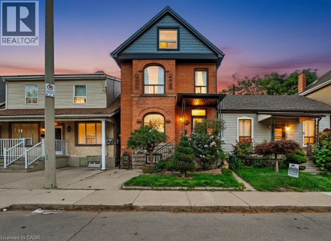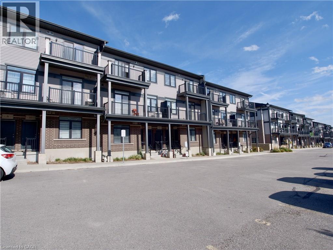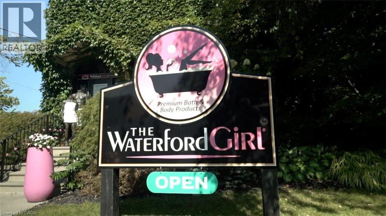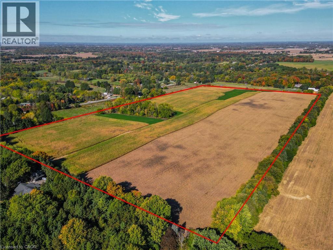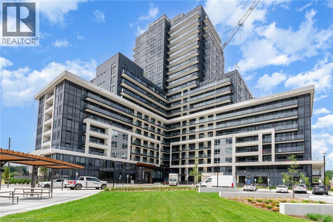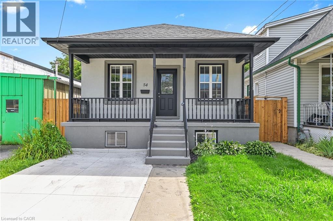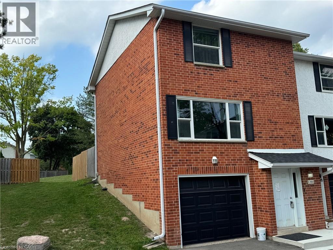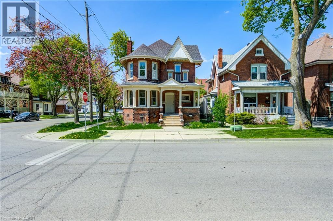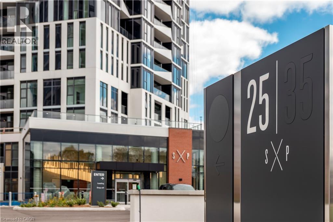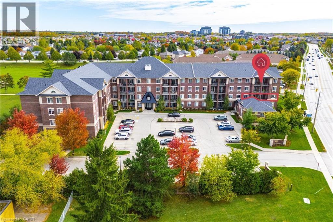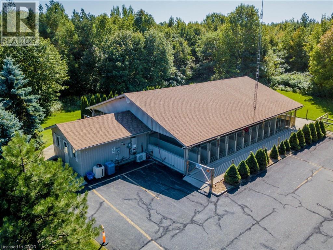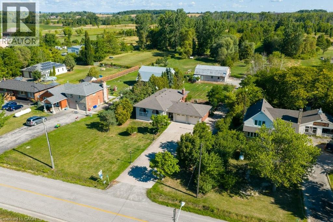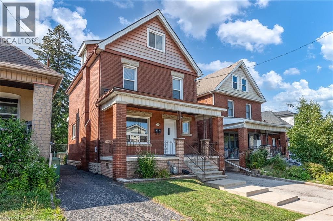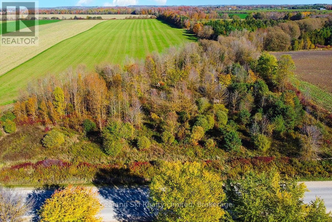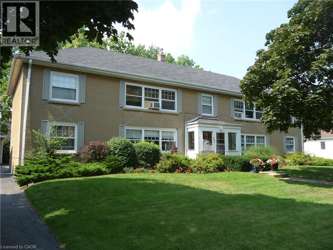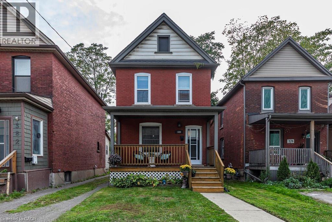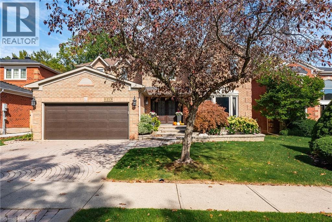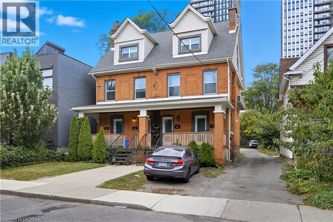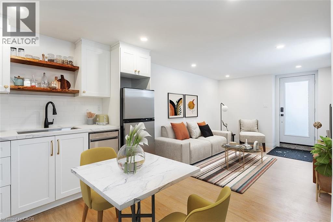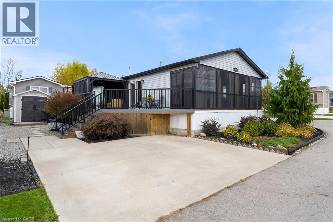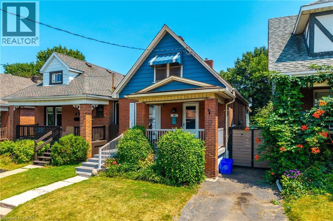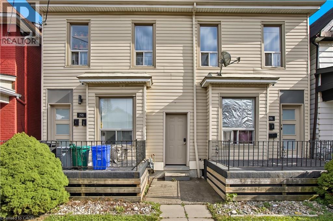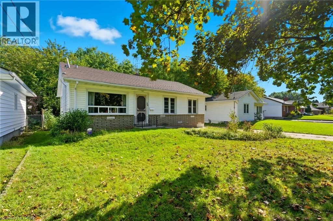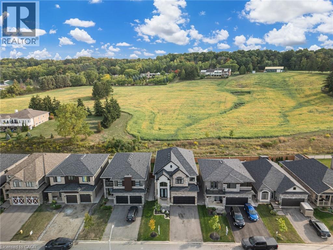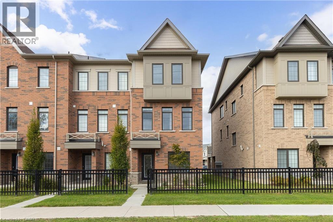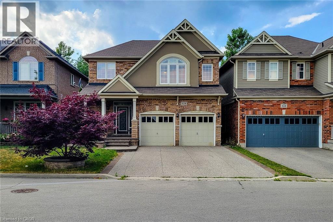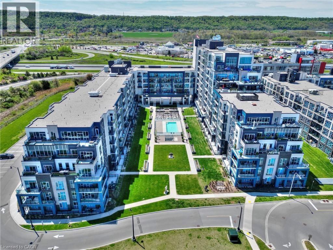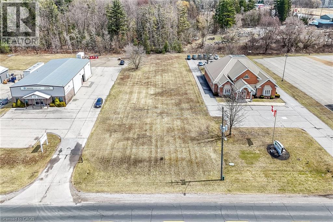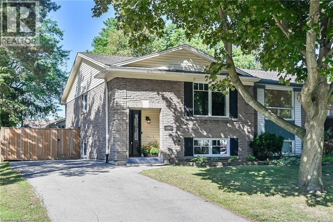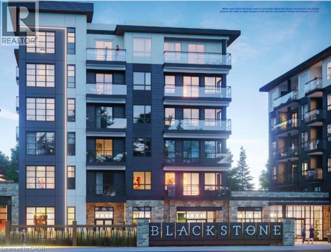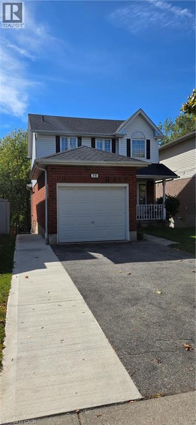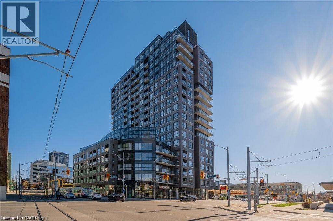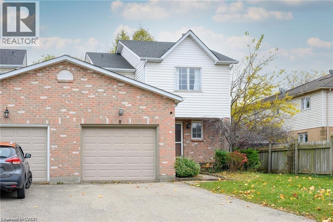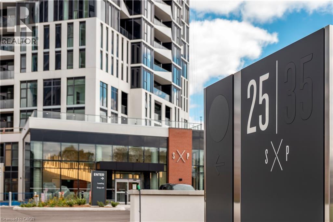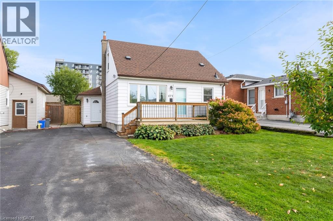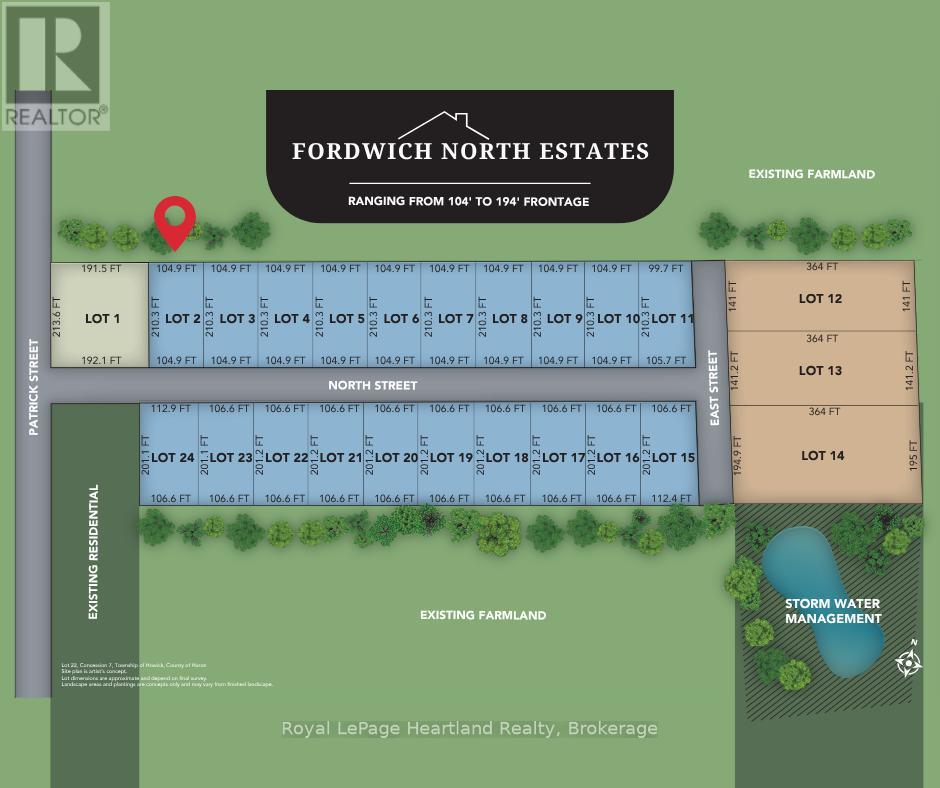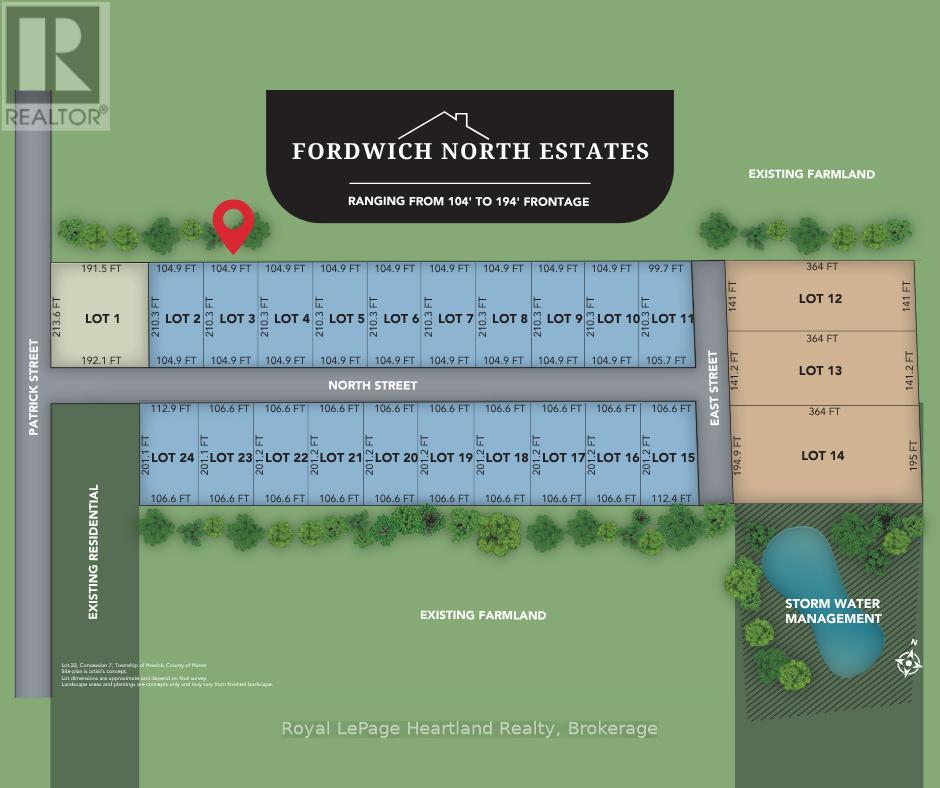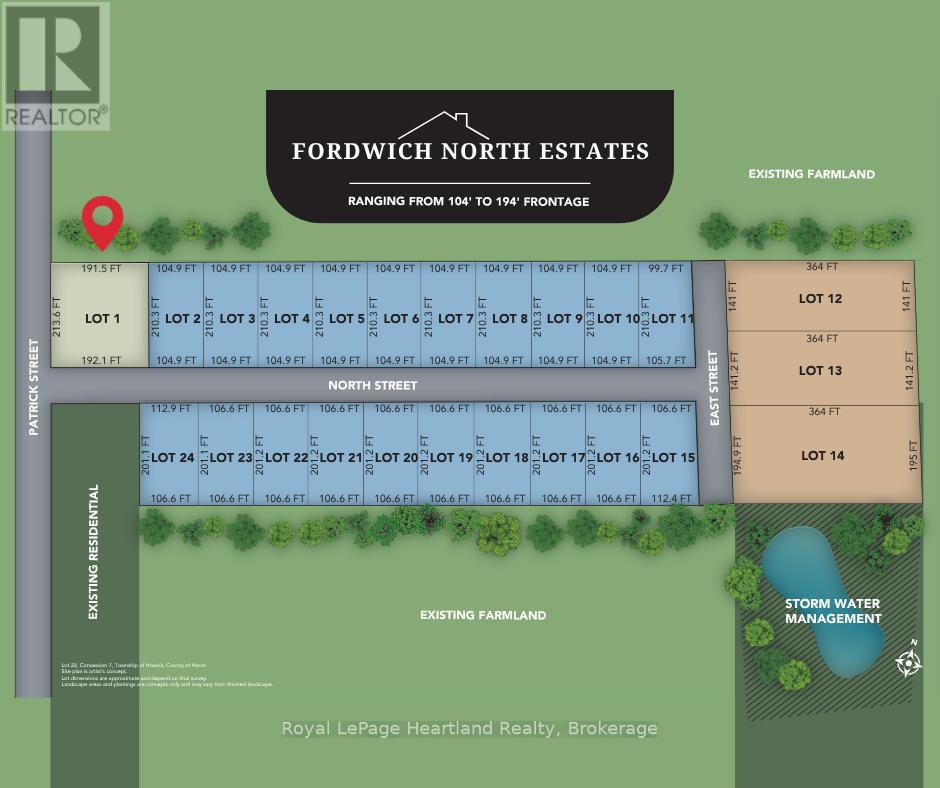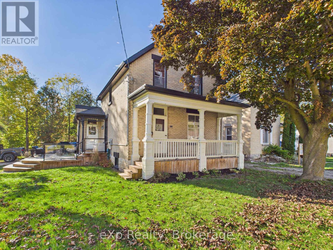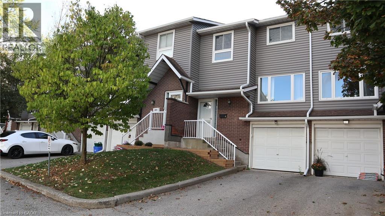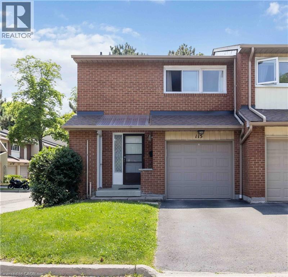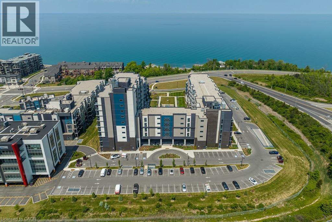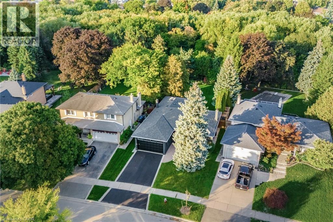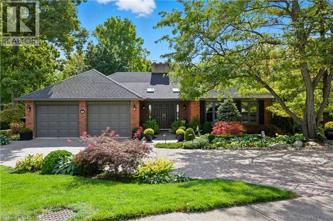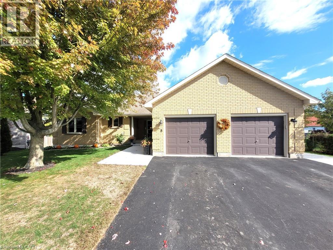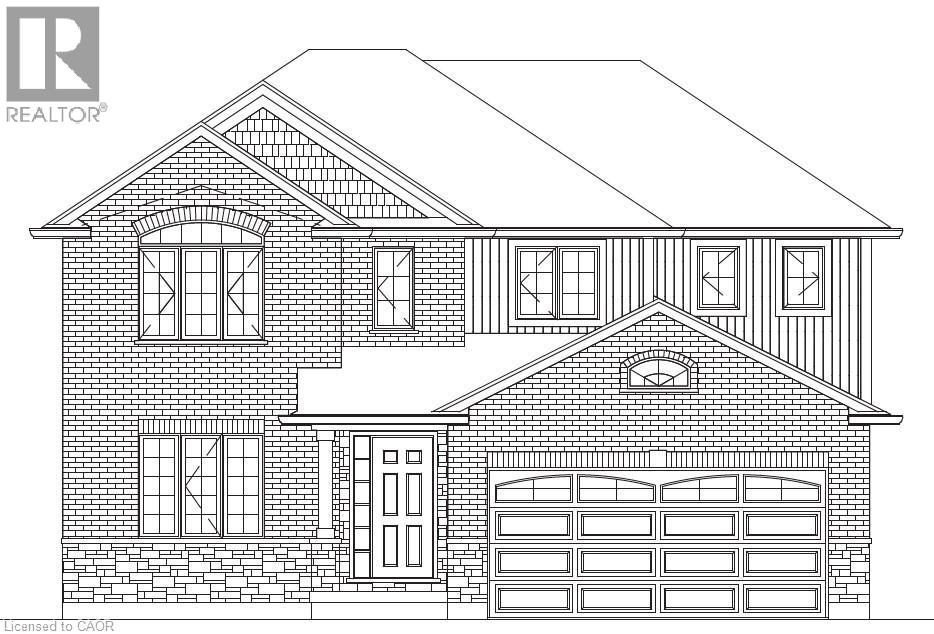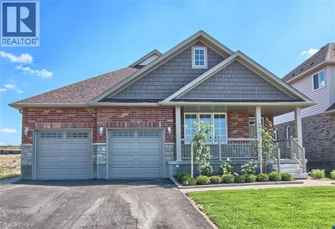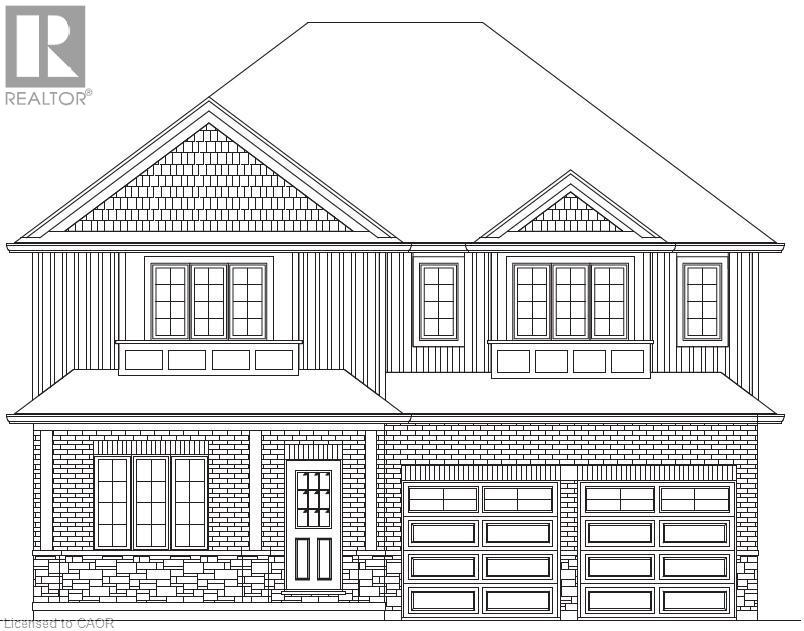23 Oak Avenue
Hamilton, Ontario
Welcome to this massive 2-story home offering space, comfort, and unbeatable convenience. Perfectly situated in a quante central location, this property provides easy access to shopping, schools, parks, and transit. Step inside to discover a generously sized main floor with an expansive layout ideal for entertaining or family gatherings. The main floor flows seamlessly from a spacious living area to a large kitchen and dining space, all filled with natural light. Upstairs, you'll find four well-appointed bedrooms and two full bathrooms, providing ample space for a growing family or guests. Whether you're looking for room to spread out or space to host, this home delivers it all. With its ideal location and impressive size, this home is a rare find – don’t miss your chance to make it yours! (id:46441)
16 Wheat Lane
Kitchener, Ontario
This stacked townhome offers 2 bedrooms, 2.5 bathrooms, and 1,065 sq. ft. of living space. The bright and open main level features updated flooring, a stylish kitchen with stainless steel appliances, a spacious living area, in-suite laundry, and a convenient powder room. Upstairs, you’ll find two spacious bedrooms, including a primary suite with an ensuite bathroom, walk-in closet, and a private balcony with southwest-facing views—ideal for enjoying evening sunsets. Set in a family-friendly neighbourhood, this home is just steps from schools, parks, and scenic trails, as well as the RBJ Schlegel Sports Complex featuring soccer fields, splash pads, pickleball courts, and the soon-to-be-completed Cowen Recreation Complex. With easy access to shopping, amenities, and major highways, this home offers the perfect blend of comfort, style, and convenience. (id:46441)
35 Main Street S
Waterford, Ontario
SALE OF BUSINESS ONLY – WITHOUT PROPERTY: The Waterford Girl is a Waterford, Ontario-based artisan brand specializing in high-quality soap and body care using fresh, natural ingredients, with signature formulas and small-batch production. Its professional branding, premium packaging, and thriving storefront, online store, and wholesale program support strong local loyalty and organic growth through curated customer experiences, expertly wrapped gifts, and unique events. With proprietary formulas, multiple revenue streams, and ready-to-expand opportunities in franchising, wholesale, and new product categories, the brand is poised for its next growth phase. Visionary buyers are invited to shape the next chapters of this innovative, consumer-focused enterprise. (id:46441)
Pt Lt 31 Mineral Springs Road
Ancaster, Ontario
Rare offering—this exceptional 50-acre parcel of prime agricultural land is quietly tucked away on a private stretch of Mineral Springs Road in Ancaster. Large parcels of this nature are seldom available in the area, making this an outstanding opportunity to create your dream estate and is perfect for investors, or for agricultural uses. The property features gently rolling, well-drained, and cleared land, currently under cash crop cultivation. Zoned A2, the land permits a range of agricultural and residential uses, presenting excellent potential to create a custom rural estate, farming operation, land bank, or for possible future severance (subject to approvals). Ideally located just minutes from Highway 52, the Dundas Valley Trail system, and the heart of Ancaster, the property offers a perfect balance of rural seclusion and urban convenience. Surrounded by luxury rural estates and natural beauty, this is a premier location for those seeking privacy without sacrificing accessibility. Opportunities like this are rarely presented in Ancaster. Buyers are encouraged to consult with the appropriate building authorities regarding any proposed development or future land use. (id:46441)
3220 William Coltson Avenue Unit# 1702
Oakville, Ontario
This beautifully appointed, recently built two-bedroom, two-bathroom condo offers contemporary living in one of Oakville’s most desirable locations. Designed with style and convenience in mind, this modern residence provides access to an array of upscale amenities including a fully equipped fitness centre, a serene yoga and movement studio, and an elegant social lounge with an entertainment kitchen and indoor gathering area. Step up to the 13th-floor rooftop terrace to unwind or entertain while taking in panoramic views of the city and beyond. The lease includes an EV parking space, a locker, and Bell Fibe internet for added value. Perfectly located near premier shopping, top-rated schools, the Oakville GO Station, Highways 403 and 407, Oakville Trafalgar Hospital, Sheridan College, grocery stores, and a variety of popular restaurants and cafés — this condo offers the best of urban convenience in a connected and vibrant community. Book your private showing today and experience elevated condo living at its finest! (id:46441)
54 Craigmiller Avenue Unit# Upper
Hamilton, Ontario
Charming bungalow upper main floor unit for lease with 3 bedrooms, 1 bathroom. Gorgeous chef's kitchen w's/s appliances, tiled backplash, sit-up breakfast bar peninsula. Open concept liv/din room w'modern feature wall & pot lights. 3 good sized bedrooms w'ample closet space, bright windows and vinyl flooring throughout. Walkout to backyard and deck space. Located close to all amenities; shopping, schools, public transit, restaurants and major highways. (id:46441)
411 Keats Way Unit# 1
Waterloo, Ontario
Available 3 bedroom, 2 washroom end unit townhouse with garage and private backyard backing onto treed parkette and nestled in desirable Waterloo area. Excellent opportunity for first time or investor buyers, as well as students, with convenient 15 minute walk to University of Waterloo or bus ride to University of Waterloo & Wilfrid Laurier University, as well as shopping, plaza, grocery stores and much more (id:46441)
200 Park Avenue Unit# Upper
Brantford, Ontario
Welcome to this charming and updated 2-bedroom, 1-bath apartment located in the desirable Terrace Hill/E & N Wards neighbourhood. This bright and spacious unit features a private entrance, convenient in-suite laundry, and access to a large upper deck—perfect for relaxing or entertaining outdoors. With public transit right at your doorstep, commuting is a breeze. Available for immediate possession, this inviting home is ready for you to move in and enjoy right away! (id:46441)
25 Wellington Street S Unit# 2710
Kitchener, Ontario
TWO Underground Parking Spaces and ONE Storage Locker Included! Come be the first to live in this brand new perfectly appointed 768 square foot unit with its own private balcony at the highly regarded DUO - Station Park. The spacious floor plan offers 2 beds and 2 baths with ensuite and an open concert layout. Loaded with upgrades, this corner unit faces northeast and has floor to ceiling windows allowing tons of natural light to flow into the condo. The carpet free interior features quartz countertops, herringbone tile backsplash, and stainless steel appliances. Centrally located in the Innovation District, Station Park is home to some of the most unique amenities known to a local development. Amenities include: Two-lane Bowling Alley with lounge, Skydeck with Outdoor Gym, Sauna, Premier Lounge Area with Bar, Pool Table and Foosball, Private Hydropool Swim Spa & Hot Tub, Fitness Area with Gym Equipment, Yoga/Pilates Studio & Peloton Studio , Dog Washing Station, Landscaped Outdoor Terrace with Cabana Seating and BBQ’s, Concierge Desk for Resident Support, Private bookable Dining Room with Kitchen Appliances, Dining Table and Lounge Chairs, Snaile Mail: A Smart Parcel Locker System for secure parcel and food delivery service. Enjoy being steps from the Light Rail Transit, grocery stores, Victoria Park, restaurants, and the vibrant festivals and nightlife Kitchener-Waterloo has to offer. (id:46441)
1440 Gordon Street Unit# 202
Guelph, Ontario
Check everything off your list! This rare THREE bedroom TWO bathroom END UNIT condo with UNDERGROUND PARKING and oversized BALCONY is just minutes from South Guelph's best amenities including the University of Guelph! Step inside the foyer to a thoughtfully designed split floorplan layout with nine foot ceilings! The classic shaker kitchen features plenty of cabinetry including a handy eat-up breakfast bar and modern stainless steel appliances. The large, bright living room has new warm textured flooring throughout and DUAL sliders to a spacious and private balcony. The primary bedroom is nearby, complete with three piece ensuite. Conveniently located on the opposite side of the unit are two additional bedrooms with their own four piece bathroom. Rounding off the floorplan is a handy in-suite laundry room. This unit also includes an underground parking space (conveniently located right by the side entrance doors and elevator!) as well as a storage locker on the same floor! Steps from Pineridge Park, excellent restaurants, amenities and transit and of course the University of Guelph. An immaculate unit in an excellent location. (id:46441)
3040 Townline Road
Coldwater, Ontario
Great opportunity to own this highly successful boarding kennel, long established Clientele. Commercial license is included as well as a complete client list. All equipment and inventory used for the business will be included as well as all inventory. (id:46441)
595 Green Mountain Road E
Stoney Creek, Ontario
Spacious family home situated on 2.5 acres, featuring 3 bedrooms and 2 bathrooms. The carpet free main floor offers a clean living space, while the fully finished basement includes a second kitchen, ideal for inlaws, extended family, or entertaining. Parking is abundant with a 2 car garage and space in the private driveway for up to another 8 vehicles! A 25' x 40' barn with an attached 8' x 40' lean-to provides excellent storage or hobby space. The property is surrounded by beautiful, mature trees and open grassy areas, creating a serene country setting with plenty of room to enjoy outdoor living. (id:46441)
39 Connaught Avenue N
Hamilton, Ontario
Welcome to 39 Connaught Ave N, a legal duplex with three self-contained units that combines modern upgrades with timeless character. Recently refreshed and thoughtfully improved, this property is ideal for investors, multi-generational living, or buyers seeking supplemental income in an East- Hamilton location. Step inside to discover fresh updates throughout — including some new flooring, updated kitchens and baths, modern lighting, and refreshed paintwork — creating bright, inviting living spaces that tenants and owners alike will appreciate. Each unit is separately metered for hydro, ensuring ease of management and reliable rental returns. Situated on a charming, tree-lined street, the property is close to Ottawa Street’s vibrant shops and restaurants, Tim Hortons Field, schools, parks, and easy transit routes. It’s a walkable, connected community, steps from the proposed LRT — one that continues to grow in demand. Legal duplex with three self-contained units, Individual hydro meters for each unit. Recent updates: flooring, kitchens, bathrooms, lighting, paint. Strong rental income potential with low maintenance needs (id:46441)
31313 Grey Road 14 Road
Southgate, Ontario
3+ Acre Country Lot In Grey County.Discover the perfect setting on this scenic 3.18-acre lot, ideally located near Mount Forest. Tucked away on a country road, this property offers a beautiful mix of open space and mature trees, providing both privacy and flexibility .A rough driveway is already in place, saving you time and money on initial site prep. This property offers the rare opportunity in the countryside while staying connected - with an easy commute to Guelph, Kitchener-Waterloo, Orangeville, and surrounding communities. (id:46441)
468 Bridgman Avenue Unit# 3
Burlington, Ontario
Generous 2 bedroom suite in walk-up 4-plex close to downtown. Features new laminate flooring and freshly painted throughout. Great room sizes. Rent includes heat and water (tenant pays own hydro), locker and one exterior parking space plus use of washer and dryer in common area. Second parking space, if available, is $35 per month. Available immediately. (id:46441)
380 Beach Road
Hamilton, Ontario
Affordable, move-in ready, and full of charm! This classic 1920s home welcomes you with a timeless layout and character-filled details throughout. The main floor offers the perfect balance of style and function. Enjoy family meals in the formal dining room, relax in the cozy living room with a great book or movie, or cook up something special in the inviting kitchen featuring classic finishes, a handy pantry, and plenty of space to entertain. Upstairs, you’ll find three bright and comfortable bedrooms, which is ideal for kids, guests, or a dream home office; along with a stunning 2024-renovated bathroom that feels fresh and modern. Step outside and fall in love with the outdoor space! The 2- tier deck overlooks a fully fenced, irregular lot — and yes, it’s larger than you’d expect. There’s room for everything here. Grow your own veggie garden, let the dogs run and play, host summer barbecues, or simply unwind in your private backyard oasis, you got it! Single car parking is back here too. Located minutes from Centre Mall for all your shopping needs and a short walk to the vibrant shops, cafés, and restaurants along Ottawa Street North. A delightful home perfectly priced for today’s market. RSA (id:46441)
1213 Bowman Drive
Oakville, Ontario
Nothing to do but move in and enjoy. 5,446 total square feet of impeccably maintained living space. Gorgeous backyard with pool and patios backing onto green space. Dramatic entry to home with soaring ceiling height with skylight, Scarlett O’Hara staircase and honed marble floor tiles. Huge primary suite with luxurious 6 piece en-suite and walk-in closet with organizers. The en-suite has a dual frameless shower with Riobel plumbing fixtures including body jets, stand-alone tub over-looking the backyard, two vanities with Swarovski crystal hardware, heated floors, all very tastefully done. Solid wood custom kitchen cabinets with quartz countertops, new appliances, built-in eat-in area, and niche to do homework. Open to family room, great for entertaining. Extensive plaster crown mouldings throughout the main level. Reno’d laundry room. Newly renovated lower level with plush carpet, many pot lights, new 3 piece bath and fresh paint. Awesome backyard backing onto green space. In-ground pool, gazebo, landscaping, and privacy fencing, fire bowls and patios for gatherings. Thoughtfully updated with recent upgrades to bathrooms, laundry room, furnace, a/c, windows, electrical panel, pool equipment and much more. Fantastic location on a quiet street in an established neighbourhood known for its school district. Convenient access to highway and GO station. (id:46441)
115 Catharine Street N Unit# 1
Hamilton, Ontario
Fresh and Open Concept 2 Bed, 1 Bath Main Floor Unit in Beasley Neighborhood. This Unit Has Been Fully Renovated, Right Down To The Studs. Modern Interior With Stainless Steel Appliances, Including A Dishwasher. Gas Range and Stacked In Suite Laundry. Bright Open Windows Let Lots of Natural Light into Bedrooms. Modern Bathroom, Tile And Black Modern Fixtures. This Unit is Perfect For Young Professionals, Upper Year University Students, Nurses/Doctors. Walking Distance to Hamilton General Hospital. On The Transit Line To McMaster, Mohawk. 5 Minutes Walk To James St N, Enjoy Trendy Coffeeshops, Restaurants and Shopping. Gas Is Included In Lease Price. Parking available. Unit Available starting December 1 2025. (id:46441)
113 Catharine Street N Unit# 4
Hamilton, Ontario
1 Bedroom 1 Bathroom Unit to lease in clean well maintained building. Open concept living and kitchen area featuring light vinyl floorings, quartz counter top in the kitchen and stainless steel appliances including gas range and a dishwasher. In unit laundry for added convenience. Large recessed windows let plenty of light into the unit. Enjoy a little outdoor hideaway just off the main entry. Perfect for morning coffee or after dinner treat. Gas included in lease price. Parking available. Enjoy fantastic walkability. 8 minutes walk to Hamilton General, 5 min to James ST N shopping, cafes and restaurants. 10 minutes by transit to McMaster University. Unit available starting December 1st. (id:46441)
4449 Milburough Line Unit# 17 Ash
Burlington, Ontario
Standout Living in Lost Forest Park! Set yourself apart in this one-of-a-kind 2-bedroom, 2-bath modular home, offering a rare combination of cathedral ceilings, open-concept design, and resort-style living in Burlington’s exclusive gated Lost Forest Park! Inside, the soaring vaulted ceilings create a bright and airy feel, while the stainless-steel appliances and thoughtful layout make everyday living both stylish and functional. With two full bathrooms, a crawl space for convenient storage, and even a generator for peace of mind, this home is designed with both comfort and practicality in mind! Step outside to your very own retreat including a wrap-around porch with an inviting sunroom adding 147 sq. ft. of covered enjoyment year-round and overlooking the stunning gardens! Enjoy cozy afternoons in the charming gazebo or quiet evenings under the stars from your comfy deck! It’s the perfect spot to unwind and take in the beauty of your surroundings. It’s a space designed for both relaxation and entertaining! Best of all, this home is set on a private corner lot, offering extra space, quiet surroundings, and enhanced privacy, making it one of the most desirable locations in the park! A handy storage shed adds extra functionality, while the double car driveway makes parking and manoeuvring a breeze! Beyond your doorstep, you’ll enjoy all the benefits of Lost Forest Park living including a gated security, a seasonal pool, walking trails, community centre, and serene forested surroundings! With low land lease fees, this home is a fantastic choice for first-time buyers, downsizers, or those ready to travel and enjoy life without the stress of high maintenance! This isn’t just another listing! It’s a lifestyle upgrade in one of Burlington’s most unique and welcoming communities! Don’t miss your chance to call Lost Forest Park home where nature, comfort, and convenience come together beautifully! (id:46441)
52 Connaught Avenue N
Hamilton, Ontario
Discover the charm and potential of 52 Connaught Avenue North, a captivating 1½-storey detached home nestled in Hamilton’s coveted Stipley/Gibson-neighbourhood. This beautifully updated property blends classic character with modern comforts — ideal for families, first-time buyers, or investors alike. Step into a spacious foyer that leads to an open-concept living and dining area, a versatile main-floor bedroom or office. Two generous bedrooms upstairs provide peaceful retreats with ample light and charm, and a contemporary 4-piece bathroom. Enjoy the lovely fully fenced backyard with lush greenery and a deck, perfect for your favourite patio setup, just in time for summer! Situated in a family-friendly, walkable neighbourhood with excellent transit access. Minutes from Gage Park, Hamilton Stadium, community centres, and local schools. Don’t miss an exceptional opportunity for modern living or investment. (id:46441)
298 Emerald Street N Unit# 2
Hamilton, Ontario
2 bedroom 1 bathroom upper unit available December 1 2025. Spacious living room area with plenty of natural light, large open kitchen complete with stacked washer dryer and modern white countertops and backsplash. A perfect place to enjoy a meal together. 2 well sized bedrooms and an updated 4 piece bathroom complete this unit. Water and gas included in lease price. Electricity is extra. Parking is available for additional fee. Enjoy the ease and access of living in a highly walkable neighbourhood with added convenience of being close to the transit system. (id:46441)
36 Woodelm Drive
St. Catharines, Ontario
This charming bungalow offers a world of opportunity in a fantastic St. Catharines neighbourhood. With 3+1 bedrooms, 2 full bathrooms, and over 1,800 sq ft of finished living space, it’s a perfect fit for first-time homebuyers looking to grow, investors seeking rental potential, or flippers ready for their next project. Inside, you’ll find a bright and functional layout with generous room sizes, including a cozy living area and an eat-in kitchen. The lower level is fully finished with a separate entrance, a spacious rec room, additional bedroom, full bathroom, and laundry area — making it ideal for extended family living or future suite potential. Set on a 60x130 ft lot, the home includes a detached garage and ample parking, plus a large backyard for outdoor enjoyment. Located just minutes from shopping, schools, public transit, and with easy access to the QEW, it’s a location that checks all the boxes. Whether you’re settling into your first home or looking for a smart investment, 36 Woodelm Drive is full of potential. (id:46441)
3978 Highland Park Drive
Beamsville, Ontario
This exceptional residence combines timeless elegance with modern luxury, offering 4 bedrooms, 3 bathrooms and a spacious layout ideal for relaxed family living and stylish entertaining. Step inside the impressive foyer, where oversized Carrara Mare porcelain tiles, detailed wainscoting, and a sparkling three-tier crystal chandelier. Expansive ceilings, 8-foot interior doors, and wide-plank engineered oak flooring elevate the sense of openness and flow. Double French doors reveal a flexible space ideal for a private office, playroom, or formal dining. At the center of the home, the gourmet kitchen is a true showpiece—featuring solid wood cabinetry, full-slab Italian porcelain countertops, and an eye-catching backsplash. The oversized 8' x 5' island and discreet walk-in pantry seamlessly combine beauty and functionality. The adjoining open-concept living area is bathed in natural light, complete with a sleek electric fireplace and built-in surround sound for an inviting atmosphere. Upstairs, the luxurious primary suite offers a spa-inspired 5-piece ensuite with dual vanities, his-and-hers shower heads, and a Carimali waterfall feature surrounded by stunning Bianco Stone porcelain. Two additional bedrooms with walk-in closets, plus convenient bedroom-level laundry, ensure comfort and practicality. The backyard is designed for effortless entertaining with stylish stonework, and complete privacy with no direct neighbours. Perfectly situated just minutes from Niagara’s renowned wineries, scenic walking trails, and picturesque parks, this home delivers the ultimate in refined living. (id:46441)
8317 Mulberry Drive Unit# 35
Niagara Falls, Ontario
DESIRABLE SOUTH END LOCATION! This beautiful brick 3-storey, end unit townhouse is move in ready. Only 5 years young, this home features a bright & open layout with 3 bedrooms + office/den, 2.5 baths, single car garage plus carport and an oversized balcony. Main floor offers front & rear access doors, office/den, laundry room, storage and garage access. Second level features 9’ ceilings highlighting a spacious family room with big & bright windows, 2-piece powder room, eat-in kitchen with island seating, spacious dining area and wall to wall sliding doors to your 150 sqft elevated deck. Third floor also offers 9’ ceilings with 3 bedrooms and 2 bathrooms including a private 3-piece ensuite with shower. All kitchen appliances plus stackable washer & dryer included. Quick & easy access to Niagara Square and the Costco shopping centre, banking, groceries, pharmacies, restaurants and the upcoming South Niagara Hospital. Close to the Boys & Girls Club, Community Centre, schools, parks, trails & more. Convenient access to the QEW highway to Toronto and Fort Erie/USA. (id:46441)
128 Montreal Circle
Stoney Creek, Ontario
Welcome to this spacious 2-storey detached home nestled in a quiet, family-friendly neighbourhood! Offering over 2,000 sq ft of comfortable living space, this home features a carpet-free main floor with a cozy living room complete with an electric fireplace, a separate dining room perfect for entertaining, and a bright eat-in kitchen with stainless steel appliances, tiled backsplash, ample cupboard space, and a walk-out to the back deck. The upper level boasts a large family room ideal for relaxation or play, convenient bedroom-level laundry, and three generously sized bedrooms. The primary suite includes a walk-in closet and private 3pc ensuite, while the 4pc main bath offers ensuite privilege to the other two bedrooms. The partially finished basement includes an additional bedroom, offering flexible space for guests, a home office, or recreation. Enjoy the fully fenced backyard with a deck and charming gazebo - perfect for summer gatherings. Located close to parks, Lake Ontario, the marina, and just a short drive to schools, the QEW, and all major amenities. A fantastic place to call home! (id:46441)
16 Concord Place Unit# 439
Grimsby, Ontario
Ultra popular 1 bedroom + den suite with underground parking spot and storage locker in Grimsby on-the-lake's premier building AQUAZUL. Beautifully finished throughout with grey-tone plank flooring and glass walk-in shower. Kick back and relax on your private balcony and enjoy the resort inspired amenities including a gym, games room, party room and theatre. Locker included. (id:46441)
33 Park Road
Simcoe, Ontario
Ideally located, rarely offered 100’ x 350’ serviced lot located in Simcoe’s most prestigious Business park on sought after Park Road. Tremendous Opportunity to design & custom build your own building to meet your expanding business’ needs. High traffic location with great street exposure to take your business to the next level. Zoning allows for many permitted uses including MG, industrial, & commercial. Extra deep lot provides ample parking & planning ease. Extensive planning applications have been completed & Seller is willing to provide the Buyer with environmental report, site plan application submission fee, environmental impact study, tropical site plan, & recent appraisal (2025). Everything has been completed to allow for you to provide your design & application. Simcoe is a rapidly expanding town from a residential, commercial, & industrial aspect. Easy commute to Brantford, 403, 401, & GTA. Ideal investment & location for multiple business avenues! (id:46441)
158 Wendover Drive
Hamilton, Ontario
Welcome to 158 Wendover Drive! This charming West Mountain semi-detached, 2+1 bedroom home is move in ready and ideally located near schools, parks, transit, shopping and highway access. As you walk through the front door of this tastefully updated home, you will notice all the natural light from the large front window. The main floor has a good sized living room space, an eat-in kitchen with plenty of cabinets, countertops and a pantry, 2 bedrooms and a 4 piece bathroom. Situated in the lower level you will find a generous, bright family room, a 3rd bedroom, 2 piece bathroom, laundry and storage area. Enjoy the many updates completed in 2024; new main level flooring, new eat-in kitchen and appliances, new carpeting on stairs and lower level, painted throughout, new front door, back deck and stairs(2022) leading to a large stone patio(2022). The large fenced in backyard is perfect for relaxing or entertaining. The driveway easily fits 3 cars. Don't miss out on this terrific home! (id:46441)
251 Northfield Drive Unit# 309
Waterloo, Ontario
Awesome opportunity to lease in Sentral - Blackstone Modern Condominiums in Waterloo! Enjoy all the amenities of urban living, while giving you quick access to biking trails and surrounding rural communities to unwind. This is relaxed city living. Inspired by Scandinavian Living and designed around the comforts of a Modern Farmhouse. From our fully equipped gym and co-working space, to the great room and bike room, as a Blackstone tenant you have full access to all amenities across all buildings. No need to even step outside. The beautiful lobby connects you to both buildings, making it easy to setup for an event or stay just a little warmer during the winter months. Amenities include keyless entry, bike storage, 24/7 security. Enjoy full use of the terrace which is a beautiful oasis located on the 2nd floor of Nord. With manicured gardens and modern outdoor furnishings, the terrace is a serene, relaxing space, perfect for entertaining or just simply getting some fresh air. Stainless steel barbeques, a gas fire pit, loungers and dinettes ensure you have everything you need for dinner and drinks under the stars. This Jorunn model features quartz counter tops, and stainless steel appliances and has 2 bedrooms, 2 bathrooms, a huge balcony, 1 surface parking spot# 75 and 1 locker.#30 (id:46441)
75 Wood Grove Crescent
Cambridge, Ontario
Great north Galt location. 3 bed/3bath detached home ready for you! 1500 square feet with a kitchen overlooking the backyard, and deck. Walk out finished basement completed with 2 bedrooms, a full bath, and kitchenette. One car garage. (id:46441)
1 Victoria Street S Unit# 811
Kitchener, Ontario
Condo living at its finest and space to work from home! Located in the heart of downtown Kitchener, this 1156 sqft including balcony corner unit, is the perfect home for young professionals or those looking to downsize but still need space. Featuring 2 bedroom plus den, 2 bath, a sleek modern design and finishes with the convenience of downtown living. Open concept living space features a kitchen with pristine cabinetry with lots of storage, stainless steel appliances including dishwasher, double door fridge with lower freezer, double sinks, glass tiled backsplash, pendant lighting and granite counters. There is also a peninsula with space for 3 stools perfect for meals or entertaining friends. Light laminate floors throughout the unit gives it a bright airy feel. Large windows flood the unit with natural light and give the owner great views to the west of the city. Primary bedroom with 3 pce ensuite features a tiled shower, granite counters and a walk-in closet with build in organization storage system. The unit also features a 2nd bedroom plus a separate den space perfect for those that work from home. The main 4 piece bath also has space included for insuite laundry with stackable washer and dryer. The building amenities features a media room for entertaining friends to a movie night, gym and common room kitchen adjacent to outdoor patio space. There are 2 lockers with this unit perfect if you need lots of storage. One underground parking spot included. Walking distance to shopping, summer concerts and events ,Victoria Park and the Light Rail transit(LRT) this unit is ready to move in. (id:46441)
8 Buss Court
Thorold, Ontario
Fantastic large 3-bedroom, 3 bath, super clean Semi-Detached home located in popular Confederation subdivision in Thorold. Featuring a huge backyard and 2-tier large deck, a fully finished basement with gas fireplace and full bath with jacuzzi tub and spacious rooms. Newly renovated kitchen and large open concept, 1st floor make this rental a must see. Large private drive and garage for extra parking and storage. This property is close to Richmond St. Public school, a place of worship, and neighbourhood park. Looking for the perfect Triple A tenant. Tenant pays all Utilities - One year lease. Rental application/credit check/letter of employment. (id:46441)
25 Wellington Street S Unit# 909
Kitchener, Ontario
Brand new from VanMar Developments! Spacious 1 bed + den suite at DUO Tower C, Station Park. 561 sf interior + balcony. Open living/dining with modern kitchen featuring quartz counters & stainless steel appliances. Den offers ideal work-from-home flexibility as a private space with a closing glass door off the kitchen. In-suite laundry. Enjoy Station Parks premium amenities: peloton studio, bowling, aqua spa & hot tub, fitness, SkyDeck outdoor gym & yoga deck, sauna & much more. Steps to transit, Google & Innovation District. (id:46441)
475 East 38th Street
Hamilton, Ontario
Welcome to 475 East 38th Street, a charming and uniquely spacious 1.5-storey detached home in the desirable Macassa neighbourhood on Hamilton Mountain. Thoughtfully cared for and updated over the years, this warm and inviting property features three bedrooms (one on the Main floor), two full bathrooms, and approximately 1,590 sq. ft. of total living space. One of the most impressive highlights of this home is the permitted main floor addition, which creates an expansive living room that feels bright and open, offering more square footage than typically found in similar models. It’s the perfect space for gatherings, family time, or simply relaxing in comfort. Several important upgrades have already been completed, making this a truly move-in-ready home. These include a new roof in 2021, new basement flooring in 2023, updated flooring and vanity in the main bathroom in 2024, a new sliding door to the rear deck in 2024, a basement bathroom added in 2018, and a repaired concrete basement floor in 2018. The kitchen was fully replaced in 2012, providing a fresh and functional space for everyday living. These updates combine practicality and modern appeal while preserving the home’s classic charm. The property sits on a 40’ x 100’ lot with a private single driveway offering parking for three vehicles. The backyard features a spacious deck and a shed, creating an ideal setting for outdoor entertaining, gardening, or quiet evenings at home. This prime location offers close proximity to parks, schools, public transit, shopping, and easy highway access, ensuring daily life is both convenient and connected. This is a wonderfully opportunity to own an incredibly priced, beautifully maintained home, larger than most, with important upgrades and excellent curb appeal in a great Hamilton Mountain neighbourhood! (id:46441)
Lot 2 North Street
Howick, Ontario
Build Your Dream Home In This Picturesque, Countryside Neighbourhood in the quaint community of Howick Township. Discover the perfect canvas for your dream home in this stunning new subdivision. This half-acre lot offers ample space for a custom build while maintaining the charm of a close-knit community. Nestled in a sought after, rural area with convenient access to local amenities, schools, and major highways. Enjoy the tranquility of a thoughtfully planned neighbourhood with a peaceful atmosphere. The generous size of this lot accommodates a wide range of architectural styles and outdoor living ideas. Nearby parks, school, arena, sports fields, walking trails, Maitland River, dining & shopping add to the appeal of this exceptional neighbourhood. Don't miss this rare opportunity to secure your slice of paradise in a stunning, rural location. Contact Your REALTOR Today Find Out More Information and To Purchase The Lot for Your New Dream Home. (id:46441)
Lot 3 North Street
Howick, Ontario
Build Your Dream Home In This Picturesque, Countryside Neighbourhood in the quaint community of Howick Township. Discover the perfect canvas for your dream home in this stunning new subdivision. This half-acre lot offers ample space for a custom build while maintaining the charm of a close-knit community. Nestled in a sought after, rural area with convenient access to local amenities, schools, and major highways. Enjoy the tranquility of a thoughtfully planned neighbourhood with a peaceful atmosphere. The generous size of this lot accommodates a wide range of architectural styles and outdoor living ideas. Nearby parks, school, arena, sports fields, walking trails, Maitland River, dining & shopping add to the appeal of this exceptional neighbourhood. Don't miss this rare opportunity to secure your slice of paradise in a stunning, rural location. Contact Your REALTOR Today Find Out More Information and To Purchase The Lot for Your New Dream Home. (id:46441)
Lot 1 North Street
Howick, Ontario
Calling All Investors! Big or Small, Starting Out or Veterans. Welcome to Lot 1 in Fordwich North Estates. A desirable edge of town development that includes 24 1/2 acre to 1+ acre executive style properties. Lot 1 offers the opportunity and zoning to build a multiresidential building. With a high demand for senior rentals in this community this is great opportunity to dive into the market and be a vital part of a thriving small town. Nearby parks, arena, sports fields and walking trails add to the appeal of this exceptional neighbourhood, in addition to the local Convenience Store, Small Town Produce Store, Restaurant and Gas Bar. Don't miss this rare opportunity to secure your slice of paradise in a stunning, rural location. Contact Your REALTOR Today Find Out More Information and To Purchase Lot 1 Today. (id:46441)
318 11th Avenue
Hanover, Ontario
A home with heart and character, well-loved and cared for, it simply shines with personality and charm in every corner. From the beautiful natural wood trim and doors to the upgraded flooring, baths, decor and more, it won't be hard to picture yourself here. A practical and efficient kitchen layout makes meal prep a breeze with a spacious separate dining room for large family gatherings. Appliance package is included with most being purchased between 2024 and 2025. The living room offers a warm and inviting atmosphere and the main floor bathroom provides not only convenience but plenty of room should you wish to move the laundry up from the basement. A generous size bonus room just off the kitchen features endless possibilities for a home gym, hobby space, or storage. Three well proportioned bedrooms and a second impressive bath are found on the upper level. Soak up the sun on the spacious sundeck, a wonderful extension of your indoor living space through the warmer seasons. The side yard offers just the right amount of space, easy to maintain while still providing room for outdoor enjoyment. Situated close to many of Hanover's amenities, you will not want to miss the opportunity! (id:46441)
297 Bluevale Street N Unit# B
Waterloo, Ontario
OPEN HOUSE SATURDAY 2-4 PM WOW Almost $25,000 in recent upgrades! This is safe, well maintained, family oriented complex that is walking distance to shopping, Banking and a direct transit link to uptown Waterloo, Conestoga College - WAterloo and Waterloo's 2 great Universities. Plus ramps onto Highway 85 are just around the corner on University Ave. Perfect for investors, first time home buyers and young families, this 3 bedroom townhouse condo features an East-West orientation with beautiful windows allowing ample natural light into the living room and the dining room. There is a bright kitchen with lots of cabinet space. Separate dining area featuring sliding doors leading out to your private deck that backs on a greenspace. The second floor boasts a large primary bedroom, plus two more well sized bedrooms. The top 2 floors have been freshly painted and the main bathroom has been renovated with a new tub surround, flooring and vanity. The furnace and breaker panel have also both been recently updated. Plus, there as a great park and playground just steps from your front door Some images included in the listing have been virtually staged to help showcase the intended use and true potential of spaces in the home (id:46441)
1180 Mississauga Valley Boulevard Unit# 115
Mississauga, Ontario
Welcome to this spacious and updated 3+1-bedroom, 4-bathroom townhome - perfectly designed for multi-generational living or savvy investors. The main floor features a practical layout with laminate flooring, oversized windows, and a neutral colour palette. The living and dining areas flow effortlessly, offering a warm and comfortable setting for daily living. The galley-style kitchen is outfitted with modern cabinetry, granite countertops, stainless steel appliances, and a stylish backsplash. Three well-sized bedrooms, including a primary with ensuite, provide ample space for rest and privacy. The fully finished lower level features an additional bedroom, a full bathroom, and a common room or home office space. The lower level also boasts updated flooring, pot lights, and neutral finishes throughout. The exterior includes a private driveway, mature trees, and a backyard ready to relaxation or entertaining. Located near schools, transit, parks, and shopping, this move-in-ready home checks all the boxes for comfortable family living or smart investment potential. (id:46441)
16 Concord Place Unit# 118
Grimsby, Ontario
Tired of waiting for the lift? Your search ends here! Discover this exceptional main floor unit in the coveted Aquazul development. This is the highly sought-after 1 Bedroom + Den Delano layout, meticulously designed for the discerning buyer who values convenience and luxury. You'll love the bright, open-concept floor plan, which bathes the suite in natural light—perfect for sun lovers! Step outside your door and straight into a world of resort-style amenities without ever having to leave the building. Your new lifestyle includes, Outdoor Pool with a dedicated BBQ area, Fitness Centre (Gym), Billiards Room, Theatre/Media Room, Party Room Plus, the lake is just a short walk away, offering an instant escape and beautiful waterfront access. This suite is more than a home; it's a lifestyle upgrade that's guaranteed to impress. Ready to start living your best life? (id:46441)
3495 Riverspray Crescent
Mississauga, Ontario
Welcome To 3495 Riverspray Crescent! This Fully Renovated 3-Bedroom, 3-Bathroom Detached Bungalow Blends Modern Luxury With The Warmth Of A Family-Friendly Neighbourhood In One Of Mississaugas Most Desirable Pockets. Step Inside To Discover A Stunning Open Concept Layout, Designed For Both Everyday Living And Effortless Entertaining. The Custom Kitchen Boasts Two-Tone Cabinetry, Book-Matched Ceasarstone Counters With A Waterfall Island, And Stainless Steel Appliances. An Inviting Eat-In Area Offers Plenty Of Counter Space And A Walk-Out To A Serene Patio Backing Onto A Lush Ravine Lot. The Main Floor Features Wide Plank Oak Flooring, Sleek Modern Doors With Matte Black Hardware, Smooth Ceilings, Recessed Lighting, And Elegant Trim For A Polished Finish Throughout. The Lower Level Is Equally Impressive, Offering A Spacious Rec Room With Cork Flooring, A Built-In Bar, And A Stylish 3-Piece Bathroom Perfect For Gatherings Or A Cozy Night In. The Double Car Garage Has Been Thoughtfully Finished With Drywall, Pot Lights, A Heat Pump And An EV Charger, Making It A Versatile Space Currently Used As A Studio With Endless Possibilities. Step Outside To Your Private Backyard Retreat With Direct Access To The Ravine And Creek, Ideal For Those Who Enjoy Nature Right At Their Doorstep. The Location Is Unbeatable. Nestled On A Quiet Crescent, You Are Minutes From Top-Rated Schools, Beautiful Parks And Trails, Riverwood Conservancy, Credit Valley Golf Club, And Everyday Conveniences Like Shopping, Dining, And Transit. Quick Access To Major Highways Makes Commuting Seamless. This Is More Than A Home, It Is A Lifestyle. (id:46441)
9 Mays Crescent
Waterdown, Ontario
Stunning All-Brick Bungalow on a Premium Ravine Lot in South Central Waterdown. Surrounded by the protected Carolinian Forest this .66 acre property offers incredible privacy, lush views, and award-winning perennial gardens that showcase year-round beauty. The interlocking driveway, walkways, & covered patios set the tone for the home’s timeless curb appeal, complemented by armour stone landscaping and space to park up to six cars. A double car garage w/ inside access ensures everyday convenience. Step inside to a welcoming foyer with slate flooring & skylights that flood the space w/ natural light. The main level boasts gleaming hardwood floors, crown moulding and a dramatic brick feature wall that adds warmth and character. The spacious living and dining rooms flow seamlessly, anchored by a wood-burning FP & a walkout to a maintenance-free deck with sunny western exposure and a retractable awning—perfect for entertaining or unwinding after a long day. The custom gourmet kitchen is a true showstopper featuring two-tone cabinetry, quartz countertops, a breakfast bar island, Sub-Zero fridge, six-burner Wolf stove, coffee station w/ 2nd sink, pot lights, pendant lighting, and undercabinet lighting. A bright eat-in area completes this chef’s dream space. The primary suite is a private retreat w/ W/O to the deck, a W/I closet with built-in organizers, and a spa-inspired 5-piece Ensuite. A 2nd bedrm, add'l Bathrm, and main floor laundry add convenience and flexibility to the layout. The open staircase leads to a fully finished LL w/ separate ground-level W/O, ideal for multi-generational living or an in-law setup. This level offers a family room w/ wood-burning FP, games room c/w pool table, custom wood-panelled home office, 2nd kitchen, 2 add'l bedrms & add'l full bathroom. Outside, the property continues to impress w/ multiple covered patios, sep. garden shed, and a lush forest backdrop that enhances the tranquility of this private oasis. (id:46441)
8 Simon Court
Waterford, Ontario
Seize the opportunity to set your roots in this beautiful all brick bungalow perfectly situated on a quiet court in the heart of Waterford. Welcome home to 8 Simon Court! The curb appeal of this home is astounding, from the paved double wide driveway, to the fresh concrete walkway, to the mature trees and beautiful beds in front of the home. Even more astounding is the 0.309 acre lot right in town. Inside the home, immediately fall in love with the spacious living room showcasing hardwood floors and lots of natural light. Beside the living room sit down with the entire family for games night or dinner in the formal dining room, a space most new homes forget. In the kitchen, find plenty of counter space for meal prep, lots of cupboards for storage and even a bonus sitting area for those quick meals before heading out. On the other end of the main floor, head down the hallway to your first main floor bathroom, 2 large bedrooms and the primary bedroom that features a large walk-in closet and a 3 piece ensuite. Downstairs you will be amazed by how much more space this home has to offer. At the bottom of the stairs cozy up with a book or watch a movie in front of the gas fireplace in the huge rec room. Down the hall find a fourth bedroom, another 3 piece bathroom, long laundry room and a sprawling storage and utility room. Before heading outside, stop in the two car garage that includes extra working space and its own separate electric heater. Outside the backyard serves as the perfect retreat. Sit on the back deck and watch the kids play and the dogs run in this fully fenced huge back yard. Even with the shed (with hydro) there is still a ton of space for a kids playset, a fire pit area or even a pool. Updates include AC and Furnace 2015, water heater 2017, 5 windows approx. 10 years old, Concrete walkway in front and beside the garage in last two years, washer and dishwasher replaced 2025. (id:46441)
164 Applewood Street
Plattsville, Ontario
PRICE IMPROVED - To be built! This spectacular 2 storey family home offers 4 bedrooms and a nearly 2400 sqft of thoughtful layout. With 50 feet of frontage, this home stands boldly on approach. Beautiful brick on entire 1st floor. The covered front porch is grand and inviting. Step inside to a carpet free main floor featuring a large bright office on your right for those who work from home. The kitchen, dining and great room blend nicely for keeping an eye on little ones or maintaining conversations with your guests. The upper floor has it all! Spacious bedrooms and bathrooms. The basement is open and ready for your personal touch. Opportunities are endless on a property of this caliber. Public Open house every Saturday and Sunday 1-4pm located at 203 Applewood Street Plattsville. (id:46441)
171 Applewood Street
Plattsville, Ontario
Brought back by popular demand! Welcome to this charming 2-bedroom open-concept bungalow, nestled in the peaceful and friendly community of Plattsville, Ontario. The Daytona design with 1,564 square feet of thoughtfully designed living space, this home offers a perfect blend of comfort and modern style. The spacious open-concept layout boasts a bright and airy feel, with natural light flowing seamlessly through the large windows. The living area provides a cozy space for family gatherings, while the adjoining dinette and kitchen make entertaining effortless. The kitchen is a chef's dream with ample counter space, and plenty of cabinetry for storage. The two generous bedrooms offer a serene retreat, including a primary suite with a large walk in closet. The home also features a well-appointed bathroom with stylish finishes. Situated in the heart of Plattsville, this bungalow offers the ideal location for those seeking a peaceful lifestyle while still being close to local amenities. With its quiet surroundings, yet only a short drive to nearby towns and cities, this home provides a perfect balance of convenience and tranquility. Additional highlights include a large 50 foot lot, providing plenty of space for outdoor enjoyment and potential for future landscaping. This property truly offers a move-in ready experience with potential for personalized touches. Don't miss out on this opportunity to call this inviting bungalow in Plattsville your new home. Public open houses every Saturday and Sunday 1-4pm located at 203 applewood street plattsville. (id:46441)
172 Applewood Street
Plattsville, Ontario
PRICE IMPROVED - To be built single detached The Bala by Claysam Homes. 3321 sqft and is located in Quiet Country Living - Plattsville. Minutes from Hwy 401, parks, nature walks, schools and more. This home features 3 or 4 Bedrooms, and a double car garage. The main floor begins with a large foyer, home office, separate formal dining room and a powder room. The main living area is an open concept floor plan with 9ft ceilings, large custom Kitchen with an oversized island and quartz counter tops. Tucked behind the kitchen is a family planning area/butlers pantry option. The carpet free main floor is finished with quality hardwood and tiles throughout. Take the stairs up to the Second floor featuring 3 to 4 spacious bedrooms with two or three full bathrooms depending on which floor plan is best suited. Primary suite includes a large walk in closet, sitting area, a 5 pc luxury ensuite with walk-in shower. Many quality finishes included! Public open house every Saturday and Sunday 1-4pm located at 203 Applewood Street Plattsville. (id:46441)

