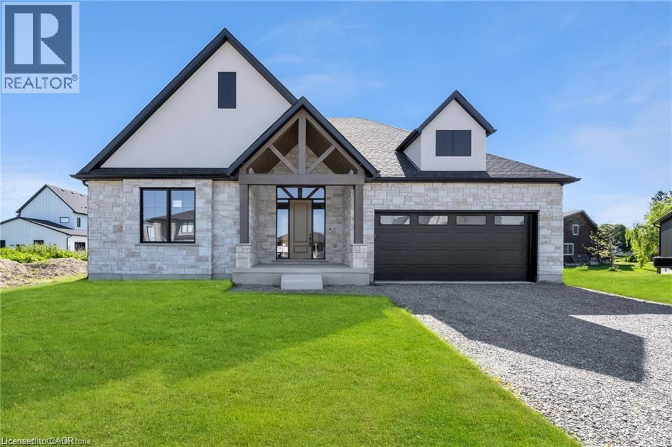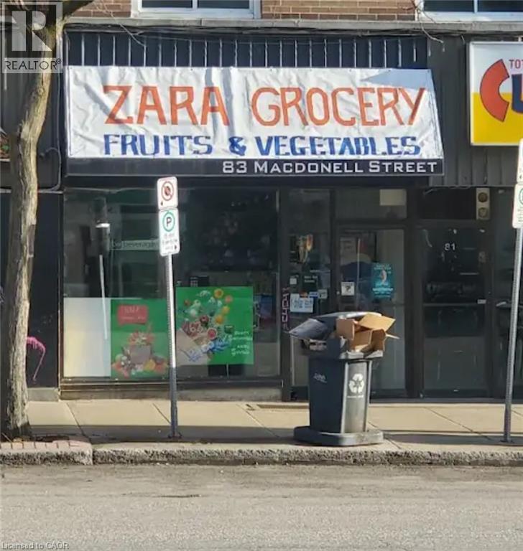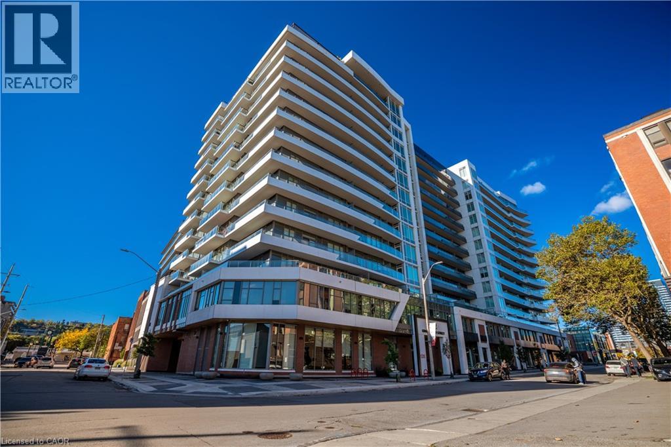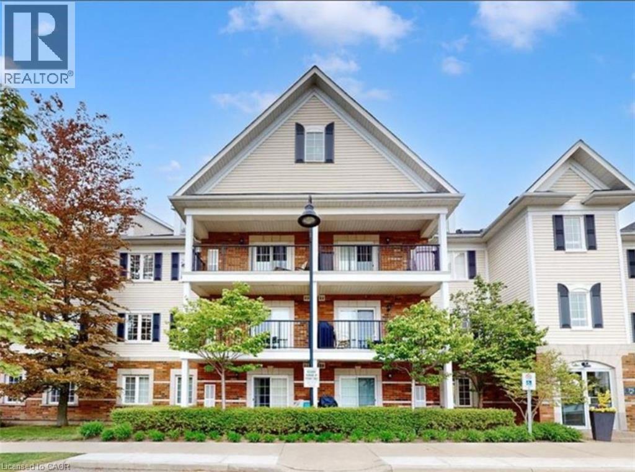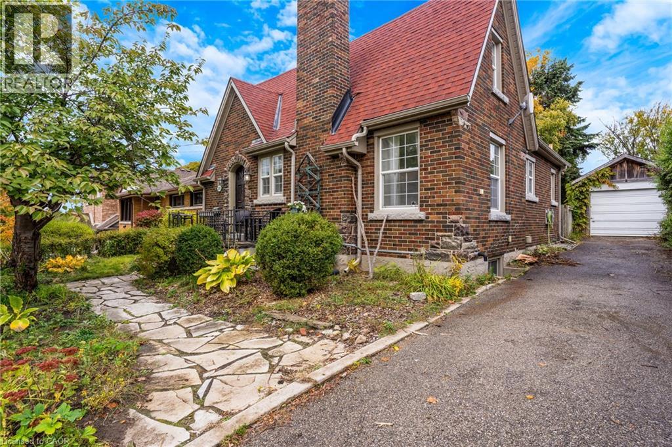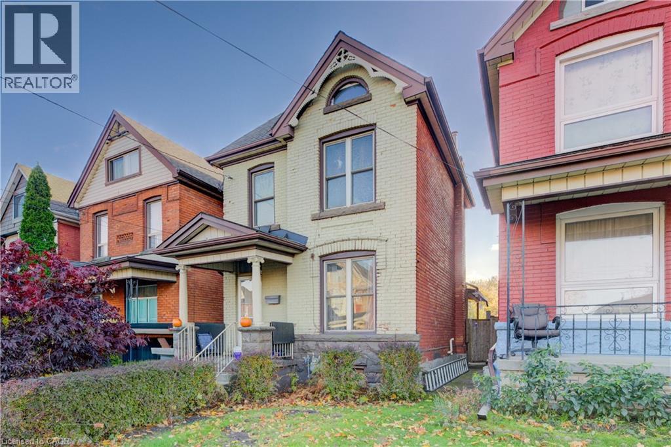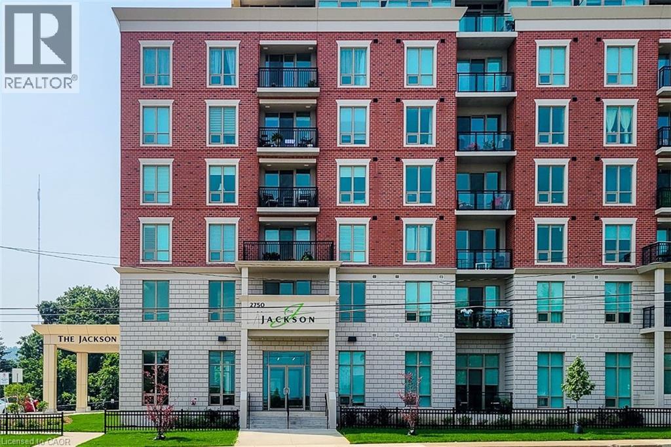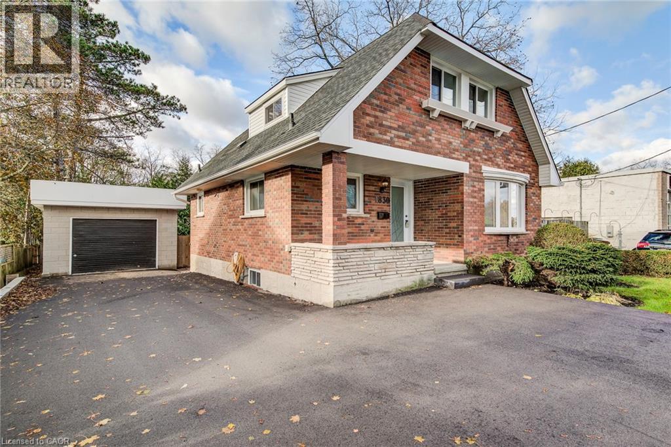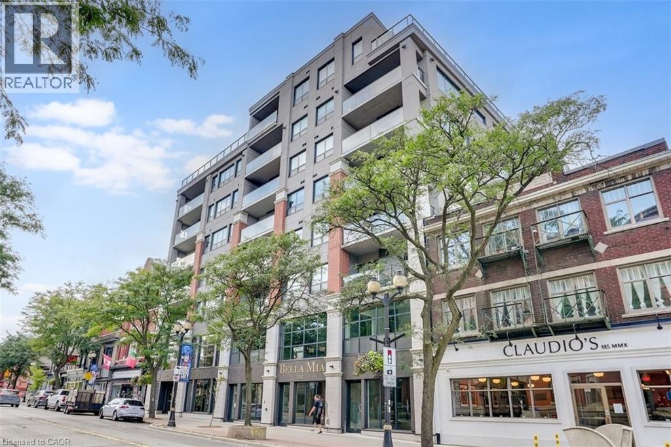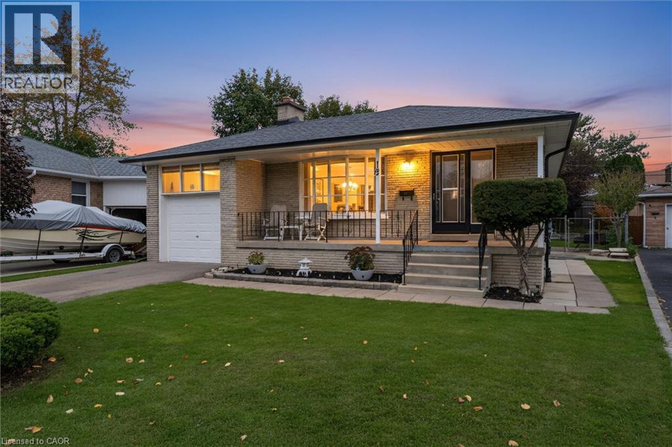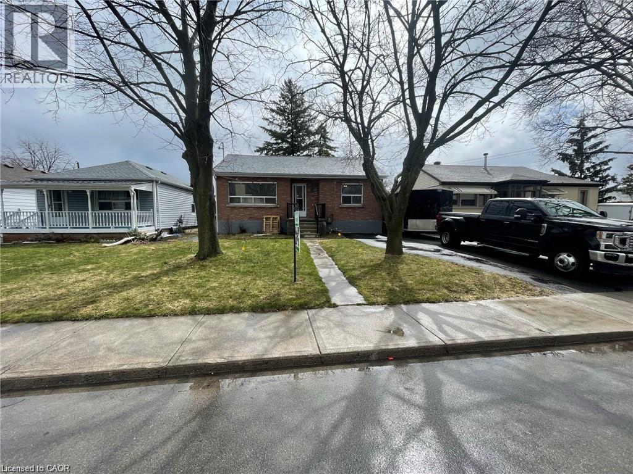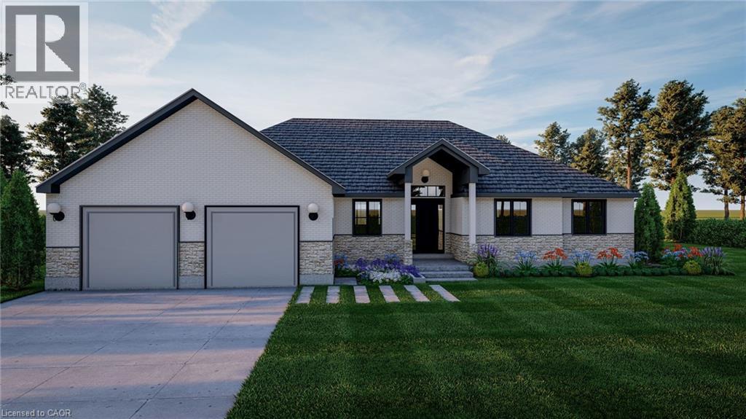3643 Vosburgh Place
Campden, Ontario
Looking for a brand new, fully upgraded bungalow, in a peaceful country setting? This property will exceed all expectations. Offering a 10-ft, tray ceiling in the Great Room, an 11-ft foyer ceiling, 9-ft in the remaining home and hardwood and tile floors throughout, the home will immediately impress. The primary bedroom has a walk-in closet and its ensuite has a tiled glass shower, freestanding tub and double vanity. The Jack and Jill bathroom serves the other two main floor bedrooms and has a tiled tub/shower and a double vanity, as well. The red oak staircase has metal balusters adding warmth equal to the 56 gas linear fireplace of the great room. The partially finished basement has the home's fourth washroom, and two extra bedrooms, adding to the three on the main floor. From the basement, walk out to the back yard where you'll experience peaceful tranquility. There are covered porches on both the front and back of the home, a double wide garage, and a cistern located under the garage. The electric hot water tank is owned holding 60 gallons, and the property is connected to sewers. Close to conservation parks, less than 10 minutes to the larger town of Lincoln for all major necessities, and less than 15 mins away from the QEW with access to St. Catharines, Hamilton, a multitude of wineries, shopping centres, golf courses, hiking trails, Lake Ontario and the US border. (id:46441)
83 Macdonell Street
Guelph, Ontario
Turnkey Convenience Store for Sale in Prime Downtown Guelph Location! Seize this rare opportunity to own a well-located convenience store in one of Guelph’s highest walk-score areas! Situated in the heart of downtown, this business benefits from steady foot traffic, vibrant local activities, and a strong customer base. This spacious unit features a finished basement equipped with a washroom, storage area, office space, freezer, sink, and heater, perfect for seamless operations. The main level boasts a large cooler, multiple fridges, and display units, offering ample space for a diverse product selection. With high pedestrian traffic and room for growth, this store presents excellent potential for expansion. Plus, street parking is readily available, ensuring accessibility for customers. (id:46441)
212 King William Street Unit# 618
Hamilton, Ontario
Experience modern downtown living at its finest in this elegant 1-bedroom + den suite at 212 King William. With 658 sq ft plus a private balcony, the residence offers a functional layout, complete with a sizable den that adds versatility for work or guests. Thoughtful upgrades in 2024 include new pot lights, custom bi-fold closet doors, and a built-in wardrobe, enhancing both style and quality of life. Exclusive features include a dedicated parking space located close to the elevators, a private locker, and the added privacy of a unit set away from the main corridor, ensuring minimal foot traffic outside your door. Building amenities rival boutique hotels, featuring a 24-hour concierge, secure access, fitness studio, and a rooftop lounge with BBQs and panoramic city views. Completed in 2023, the building is perfectly positioned within walking distance to the GO Station, groceries, dining, and the best of downtown Hamilton. A premium lease opportunity in the heart of the city’s growing core. (id:46441)
75 Shipway Avenue Unit# 209
Newcastle, Ontario
Discover modern comfort near the waterfront in this stylish 2-bedroom, 1-bath condo in the sought-after Port of Newcastle. This unit has a 2nd parking spot, which most other units do not offer. Just steps from Lake Ontario, scenic trails, and the marina, it offers a perfect blend of convenience and lakeside charm. The bright, open-concept layout maximizes natural light, while the second-floor location provides privacy and peaceful views. Residents enjoy exclusive access to the Admirals Walk Clubhouse, just a 2-minute walk away, featuring an indoor pool, yoga studio, gym, bar/restaurant, library, and lively community events. Daily strolls along the Lake Ontario shoreline trail are only three minutes away, with the marina just beyond. With two well-sized bedrooms, a full bath, and the option of a second parking space, this home balances low-maintenance living with an active, connected lifestyle. Minutes to Hwy 401/115 and close to parks, cafés, and boutiques, it's where vacation-style living meets everyday convenience. (id:46441)
360 Luella Street
Kitchener, Ontario
Welcome to 360 Luella, an enchanting 3 bedroom East Ward home set on a mature, tree lined street close to the heart of Downtown Kitchener. A flagstone porch leading to the all brick exterior, gorgeous cherry blossom tree and 4 car driveway with detached garage add to the whimsical curb appeal. The original character has been maintained inside and out, with mechanical upgrades and aesthetic updates to give a compelling mix of charm and elegance. Step inside to the open concept living room and kitchen, where you will love the many large windows letting in natural light and the contrast of modern black octagon tile, black stone wood burning fireplace and the classic herringbone hardwood floors. The chic kitchen blends style and class with gorgeous light wood cabinetry, black backsplash and hardware, stainless steel appliances and exquisite Calcutta marble countertop and breakfast bar. The main floor also features 2 spacious bedrooms, and 4 pce bath. Upstairs is your expansive primary suite with a sitting/dressing area, pine floors and huge walk in closet. This space would be ideal to build an ensuite to give you your own private bathroom. Back downstairs, to the back of the kitchen is a separate entrance taking you to the large, full sized basement with an easily-to-be finished rec room with gas stove fireplace, laundry and plenty of storage. Take the backdoor to your private fully fenced yard and enjoy the outdoors and serene greenery on the quaint patio. Situated just minutes to the expressway, short walk to the Ion, Downtown, Farmers Market, Centre in the Square, Library, parks, schools as well as bistros pubs and restaurants, perfect for those who love the Urban lifestyle with the perks of owning freehold and having private outdoor space! (id:46441)
82 Simcoe Street E
Hamilton, Ontario
Solid 2.5 story, 3+2 bed, FINISHED ATTIC!! Private LARGE yard, Walk to GO STATION, Downtown, City Market, Pier 4 (Bayfront) Park - Bennetto Rec centre & Marina! Ideal for large family or commuters!! (id:46441)
2750 King Street E Unit# 515
Hamilton, Ontario
Beautiful new 2-bedroom condo featuring modern finishes throughout! Enjoy a spacious open-concept design with high ceilings, quartz countertops, a breakfast bar, and a stylish kitchen with stainless steel appliances. Both bedrooms are generously sized, with the primary suite offering a sleek ensuite finished with quartz counters. Step out onto the private balcony to take in both lake and escarpment views. This A+ building offers exceptional amenities including a large fitness centre, hot tub, outdoor terrace, library, games room, and an expansive party room—perfect for entertaining or relaxing. Room sizes are approximate. Includes parking (Level P2, Space #77) and locker (Locker #144, Room P207). (id:46441)
1830 Coronation Boulevard
Cambridge, Ontario
Blending modern style with timeless old-home touches, this charming 3-bedroom, 1-bathroom home is full of character and offers a detached 2-car deep garage/workshop. Centrally located, you're just minutes from Cambridge Memorial Hospital, Hespeler Road shopping, parks, schools, and more. Recent 2025 renovations include a new driveway, garage roof, most windows, front door, and updated fascia. The bright upgraded kitchen features stainless steel appliances and ample cabinetry. The inviting living room flows into the dining area and includes a cozy electric fireplace—perfect for relaxing or entertaining. Upstairs, you'll find three generously sized bedrooms. The partially finished basement provides a rec room, additional storage, laundry area, and offers future potential with roughed-in plumbing and a roughed-in wood stove. Outside, a detached garage adds convenience and extra space. This move-in-ready home is the perfect blend of charm, comfort, and location—come and see it for yourself! (id:46441)
181 James Street N Unit# 701
Hamilton, Ontario
Enjoy living in this stunning 2-bed, 2-bath condo located in the heart of downtown Hamilton. Over 1,300 sq. ft., this residence offers a beautifully designed open-concept layout filled with natural light and modern finishes throughout. Includes cable/high-speed internet, water, gas, one indoor parking space, and an oversized locker. Custom kitchen featuring premium appliances, sleek cabinetry, Caesarstone countertops, and generous workspace.Great city views from your expansive 200 sq. ft. balcony, complete with a two-sided fireplace for year-round comfort and ambiance. The primary suite has a walk-in closet, and spa-inspired ensuite bathroom. The second bedroom offers flexibility as a guest suite, home office, or creative space. In-suite laundry, ample storage, and secure indoor parking (with potential EV charger capability). Residents also enjoy access to premium building amenities such as a fitness center and rooftop terrace. Perfectly positioned in Hamilton’s vibrant downtown core, this home is steps from acclaimed restaurants, art galleries, boutique shops, the Farmers’ Market, Bayfront Park, and the West Harbour GO Station.Tenant is responsible for Hydro. (id:46441)
12 Monet Avenue
Etobicoke, Ontario
Estate Sale in the sought-after West Mall neighbourhood! This solid 3-bedroom, 1-bath bungalow offers incredible potential for renovators, investors, or anyone looking to create their dream home. Dated throughout and ready for a refresh, it features a new roof, new A/C, Furnace, and an attached 1-car garage, plus a convenient side entrance—ideal for a future in-law suite or rental unit. Situated on a generous lot in a quiet, family-friendly community, the home offers easy access to top-rated schools, parks, shopping, transit, and major highways. A rare opportunity to buy into a thriving Etobicoke neighbourhood and bring your vision to life. (id:46441)
333 East 28th Street Unit# Main Floor
Hamilton, Ontario
Charming and renovated two-bedroom main floor bungalow. This unit offers bright, open-concept living with hardwood flooring throughout. The kitchen has been fully updated with stainless steel appliances, and the 4-piece bathroom shows beautifully. Enjoy the convenience of in-suite laundry, central heat and air conditioning, and dedicated off-street parking. Tenants also have access to a shared backyard. Nestled in a quiet, well-established area. Heat and water are included; the tenant is responsible for hydro. Landlord requires full Trans Union or Equifax Credit Report, Paystubs, Letter of Employment as well as a Rental Application. (id:46441)
1757 4th Concession A Road
St. Williams, Ontario
Don’t miss this opportunity to own a thoughtfully designed bungalow TO BE BUILT in the charming rural community of St. Williams, Ontario. This upcoming 3-bedroom, 2-bathroom home will offer the ideal blend of modern functionality and peaceful countryside living. Perfectly suited for families, retirees, or anyone seeking one-level convenience, the home will feature an open-concept layout, granite countertops throughout, quality finishes, and an attached garage for everyday ease. Enjoy outdoor living with a pressure-treated deck installed at the back—perfect for relaxing or entertaining. Nestled on a spacious lot along the scenic 4th Concession, this property promises privacy and room to breathe, all while being just a short drive to the shores of Lake Erie, local wineries, trails, and small-town amenities. All images are artist renderings for illustration purposes only. Final design, materials, and finishes may vary. Now is your chance to get involved early and personalize elements of your future home. Whether you’re looking to settle into a quieter pace of life or invest in a growing rural community, 1757 4th Concession offers exceptional potential in the heart of Norfolk County. (id:46441)

