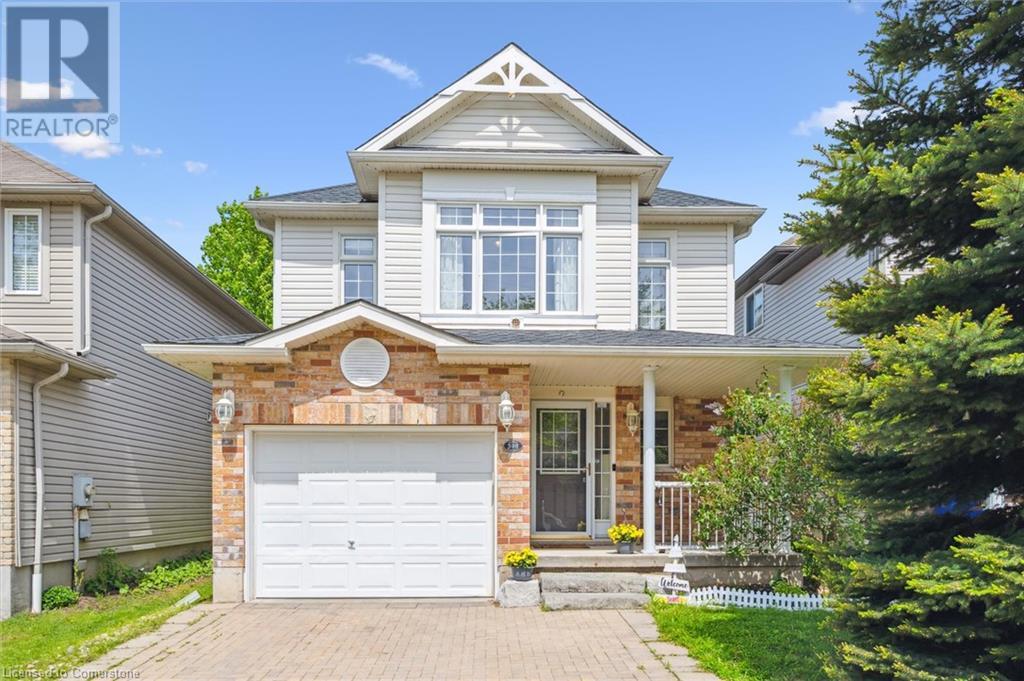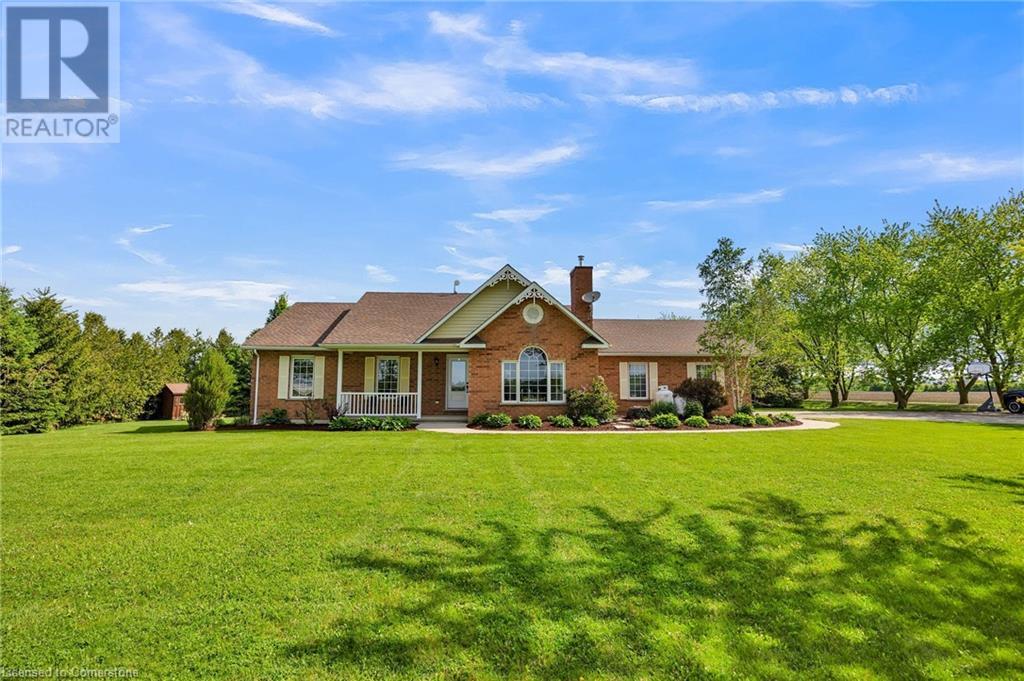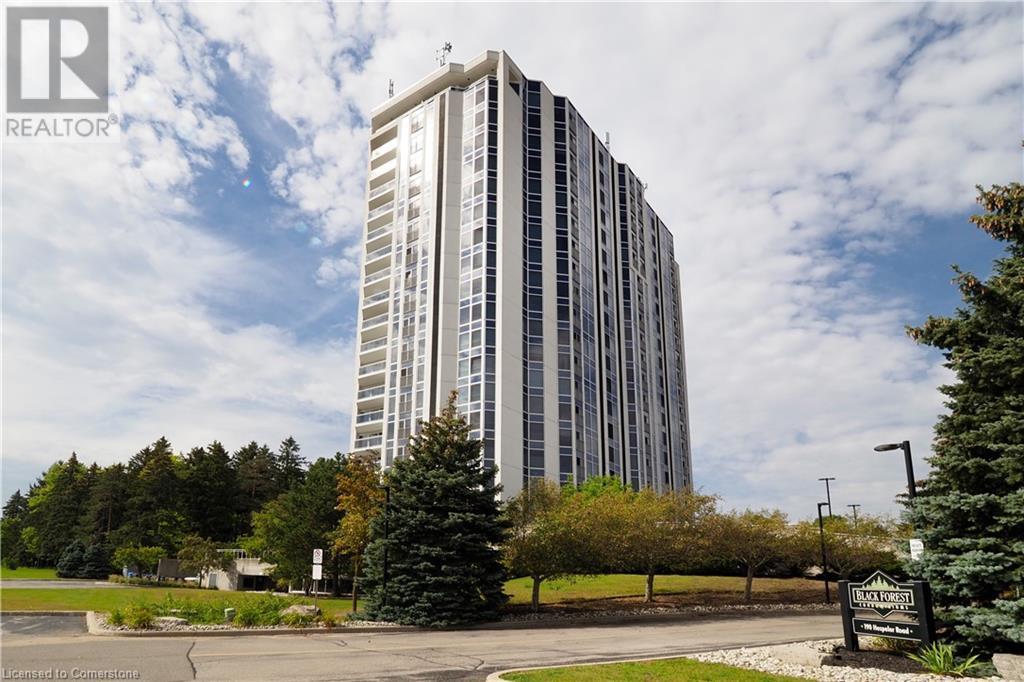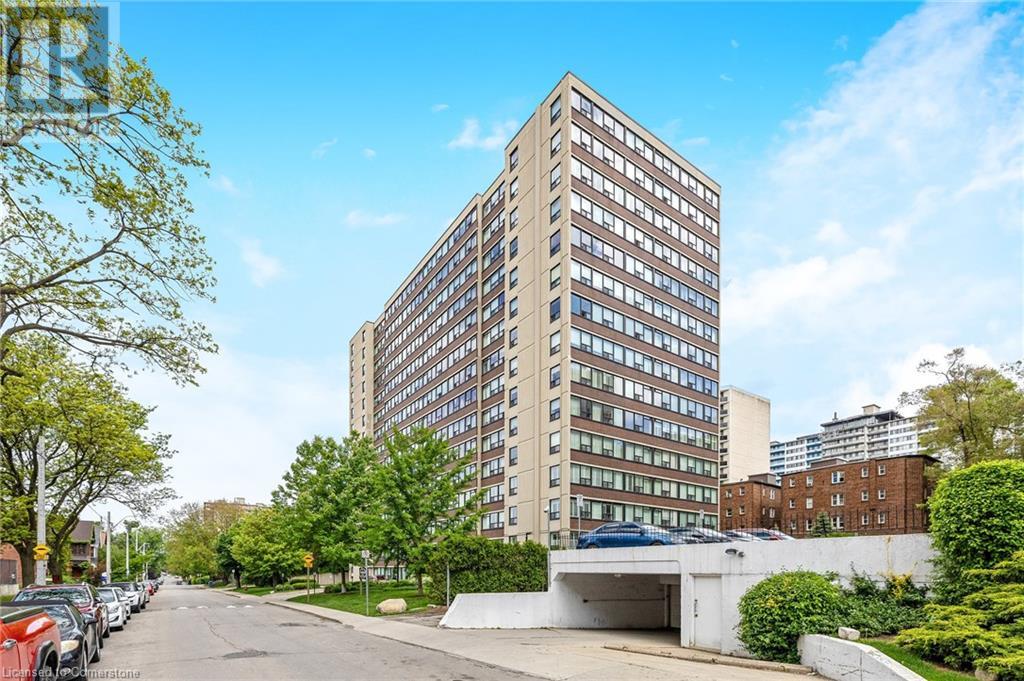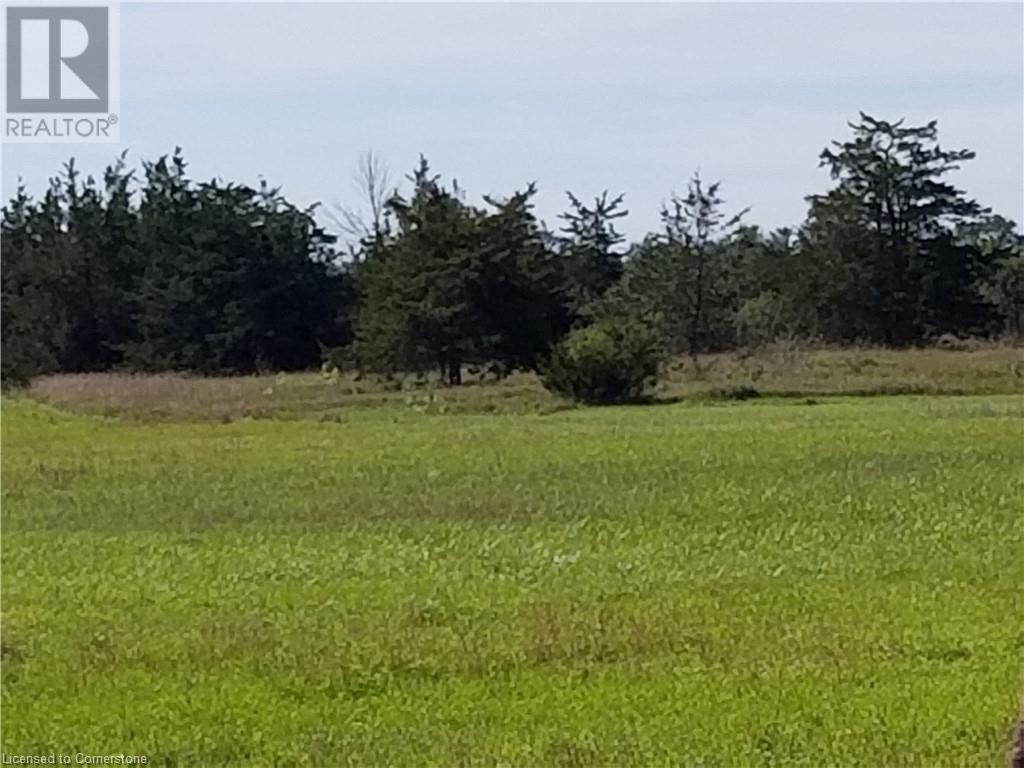598 Woolgrass Avenue
Waterloo, Ontario
Get Ready to Pack Your Bags—This Laurelwood Gem Is Too Good to Miss! Welcome to 598 Woolgrass Avenue, a stunning 4-bedroom, 2.5-bath detached home nestled in highly sought-after Laurelwood neighborhood of Waterloo - perfect for growing families who value top-ranking schools, friendly neighbors, and a safe, quiet street to call home. Step through the wide, welcoming entrance into a bright, open-concept main floor where the kitchen, dining, and living areas blend seamlessly - ideal for everyday living and effortless entertaining. Large windows flood the space with natural light and sliding glass doors lead to a spacious deck and fully fenced backyard, perfect for kids, pets, and relaxing summer Upstairs features four(4) generously sized bedrooms, offering plenty of space for everyone to suit your lifestyle - whether you're creating cozy kids’ rooms, a peaceful primary retreat, or a dedicated home office. Bonus: Unfinished Basement = Unlimited Potential. Waiting for your personal touch - Create a home gym, media room, play area, or even a guest suite—your blank canvas awaits. Some Upgrades & Features You’ll Love: • Brand-new roof (2024) with 30-year shingle warranty + 10-year labor coverage • New furnace & heat pump A/C for energy-efficient, year-round comfort • Fresh paint throughout (April 2025) for a clean, move-in-ready. • Newer appliances (2023) - except the dryer • Three-car parking (no more car shuffles!) • Main-floor laundry & inside garage access for added convenience • Prime location: • Walking distance to top-rated schools, Laurelwood Common, trails, and parks • Close to the public library, YMCA, and more • Quick access to University of Waterloo, Wilfrid Laurier, shopping centres, and Highway 85 This home isn’t just a place to live—it’s where your family’s next chapter begins. Ready to make it yours? Call your realtor today! (id:46441)
7635 Wellington Road 7
Alma, Ontario
Nestled on just under an acre and surrounded by the quiet charm of the countryside, this beautifully updated 3-bedroom, 3-bathroom bungalow offers the perfect blend of comfort, style, and space—just minutes from Elora, Drayton, and Arthur. The heart of the home is a modern, thoughtfully renovated kitchen with quality finishes and great flow into the bright main living area. The spacious primary suite features a private ensuite and direct walkout to the backyard—ideal for morning coffee or evening relaxation. Downstairs, the fully finished basement adds even more living space, with a generous rec room and a separate den that's perfect for a home office, guest room, or personal gym. A two-car garage and a long driveway provide ample parking, while the expansive yard offers endless possibilities for gardening, entertaining, or simply enjoying the peaceful rural setting. Book a showing today! (id:46441)
32 Ellen Street E
Kitchener, Ontario
Nestled on a quiet, tree-lined street in the heart of Kitchener’s vibrant East Downtown core, this distinguished century home blends timeless charm with everyday convenience. Just a few steps from Centre in the Square and the array of downtown amenities, this elegant two-storey residence offers a rare opportunity to enjoy the tranquility of a mature neighbourhood while remaining connected to the city’s cultural and commercial pulse. Thoughtfully maintained, the home features three spacious bedrooms and two well-appointed bathrooms, each space radiating warmth and character. The main floor is a welcoming haven, where soaring 10 ft. ceilings and abundant natural light accentuate the home's graceful proportions. A spacious eat-in kitchen invites family gatherings, while the living and dining rooms offer an ideal setting for both entertaining and quiet reflection. A cozy porch adds a serene retreat, perfect for morning coffee or afternoon reading. Upstairs, three generously sized bedrooms and a family-sized bathroom offer comfort and privacy. The lower level extends the home’s functionality with a three-piece bath, laundry area, dedicated office space, and ample storage—an adaptable space ready to be tailored to your needs. Additional highlights include the updated staircase, newer furnace and brand new central air conditioning (2025), updated roof, freshly painted interiors, gorgeous landscaping (awarded yearly by the Kitchener in Bloom Program), excellent curb appeal, a garden shed, and parking for several vehicles. Rich in character and ideally located, this inviting home effortlessly combines the elegance of a bygone era with the convenience of modern living—truly an ideal place to call home. (id:46441)
383 Argyle Avenue
Delhi, Ontario
To be built! Discover the joy of a new construction with this stunning semi-detached, full-brick home. Its impressive size and high-end finishes make it not just an ideal dwelling but also a wise investment. The main floor boasts two bedrooms and two bathrooms, while the finished basement adds another bedroom, a four-piece bathroom, and a recreation room. The sizable primary bedroom features a tray ceiling, walk-in closet, and an ensuite bathroom with a tiled shower. The kitchen is professionally designed with quartz countertops and under-cabinet lighting. A spacious living room and dinette area open onto a covered rear deck made of composite materials. This home is to be built and finishes will be based on Buyer choices. Taxes are not yet assessed. (id:46441)
190 Hespeler Road Unit# 1001
Cambridge, Ontario
Opportunity knocks! Unit 1001 at the Black Forest is designed to impress, as soon as you enter the Building you know you are at one of the finest condos in Cambridge! If you have been considering a condo lifestyle, come have a look, with over 1500 sqft, open concept Living room, Dining room & solarium sitting area, you sure won't feel like a downsize! You will love that this unit is loaded with windows capturing the sunrise in the Primary bedroom and the Sunset in the Livingroom! You literally have Floor to ceiling windows capturing a 180 degrees view of the north end of the city! 2 bedrooms, 2 full baths (one being a 5pc Ensuite with soaker tub over looking the city lights!) You will also be impressed with fantastic amenities like pool, fitness, party room, games room and even tennis/pickle ball courts! This unit has one parking space and a locker for additional storage! (id:46441)
62 Duchess Drive
Delhi, Ontario
Get ready to be charmed by The Wayside! This 1695 sq. ft. bungalow in Bluegrass Estates is just waiting to be built. Among the various models available, this one offers 1695 sq.ft. of contemporary living space, ideal for those who value comfort and style in a well-constructed home. A covered entrance welcomes you into a cozy foyer, leading to an expansive open-concept living area. The kitchen is a chef's dream with custom cabinets, quartz or granite countertops, pot lights, and an island perfect for gathering. Adjacent to it, the dining area grants access to the covered, composite back deck. The great room is airy, with a tray ceiling, a fireplace, and large windows that bathe the space in natural light. The primary bedroom boasts a 4-piece ensuite with a tiled shower, a substantial walk-in closet, and ample room for furniture. Additionally, there's a sizable second bedroom, main floor laundry, and a handy garage entry. The price covers the lot, HST, a fully sodded yard, and the promise of joyful memories. Schedule your appointment today to explore all the possibilities. (id:46441)
381 Argyle Avenue
Delhi, Ontario
Another affordable semi has hit the market. To be built, this 2 bed, 2 bath semi-detached unit has everything you need. Featuring 1347 sq. ft of living space all on one floor! Built with quality finishes including custom cabinetry, tiled ensuite shower, laminate flooring, modern trim and more. Greet guests in the spacious foyer and entertain them in the open concept kitchen, dinette and great room. Large patio doors make the space seem even bigger. Curl up and enjoy the gas fireplace or head out to the covered back porch! The primary bedroom has a tray ceiling, large closets and ensuite with tiled shower. The main floor also has a second bedroom and laundry room. For your added safety and comfort, the shared wall is poured concrete. A full, unfinished basement with rough-in bath and plenty of room for future bedroom and living space means options for your personal needs. Auto garage door opener with remote in the large garage. Taxes are not yet assessed, yard will be fully sodded. Call for more details! (id:46441)
120 Duke Street Unit# 205
Hamilton, Ontario
Welcome to The Durand! The top 10 features you will love about this amazing 2-bedroom, 2-bath condo and building: (1) Hydro, Gas, and Water are included in the fees! (2) A Bonus room! It can be used as an office, solarium, reading nook, etc. (3) Renovated extended kitchen with walk-in pantry (4) Renovated bathrooms (5) Built-in custom closets in both bedrooms (6) In-suite laundry and locker (7) Amazing amenities! Indoor pool, hot tub, sauna, exercise room, library, and outside sitting area with access to BBQ's. (8) Private underground parking (9) Covered visitor parking. (10) Location! Walking distance to Downtown, Locke Street, and Hess Village. Plus more! Call us to view this beautiful updated condo! (id:46441)
56859 Glen Erie Line Rr2 Line
Vienna, Ontario
Fantastic opportunity to expand your land base and make this farm yours! This beautiful former tobacco farm is roughly 146.2 acres in size and is now available on Glen Erie Line. Approximately 115 acres of sandy loam workable soil, 28 woods/bush and approximately 4 acres including the house and barns. Portions of the property have been tiled to allow proper drainage. Relatively flat topography. This property has never had ginseng. 2 large ponds in handy locations on the property. The south end pond has been dug to about 10 feet deep this year. The main barn onthe property is just under 6000 sq ft. The 2 car is attached to the barn. The bank barn is older. Brick and vinyl sided bungalow with apartment style granny suite. Use as your primary home or rent it out as an option. New propane furnace 2024. Dry basement. Currently Seller is resigning for a 20 year period to extend the windmill turbine agreement. Quarterly payments are made to the owner of the land every year for the term of the lease. (id:46441)
120 Drive In Road W
Napanee, Ontario
IMAGINE THE VALUE OF YOUR BUSINESS SIGNAGE EXPOSED 24/7 TO THE TRAFFIC ON HWY 401, PRIME FLAGSHIP LOCATION. MAJOR NEW DEVELOPMENT ON NORTH SIDE OF THE ROAD IN PROGRESS . HOTEL-MOTEL-TRUCK / TRANSPORT DEPOT/ CEMETARY / FUNERAL HOME/SPECIAL CARE FACILITY/PLACE OF WORSHIP/ESTATE WINERY/MIXED USE DEVELOPMENT OPPORTUNITY. 26+ ACRES OF LAND CURRENT ZONING RU, ON THE NORTH SIDE OF HWY 401. NEARLY 700 FEET EXPOSURE TO HWY 401 FOR VISIBILITY. CLOSE TO FLYING J PLAZA. DIRECTLY OPPOSITE TO WALMART, HAMPTON INN, SPORTS COMPLEX. INVESTMENT OPPORTUNITY IN FUTURE DEVELOPMENT. OWNED DRIVEWAY TO THE PROPERTY IS TO THE EAST OF SELF STORAGE/DRIVE IN SCREEN PROPERTY. DRIVEWAY WIDTH IS SUFFICIENT FOR HWY STANDARD 2 LANE TRAFFIC. HST IS APPLICABLE AND IS ADDITIONAL TO SALE PRICE. *** BUYERS AND THEIR AGENTS TO PERFORM THEIR OWN DUE DILLIGENCE BEFORE MAKING AN OFFER *** VENDOR FINANCING POSSIBLE FOR SUITABLE QUALIFIED BUYER . ALL REASONABLE FIRM OFFERS WELCOME AND CONSIDERED SERIOUSLY. (id:46441)
78 Allen Street E
Waterloo, Ontario
Welcome to this stunning 1,800 square foot home, built in 1912, nestled in the heart of the historic Mary Allen Cultural Heritage landscape. This residence exudes charm and character that only a century home can offer, showcasing architectural beauty that tells a story of its own. As you enter, you’ll be greeted by a gorgeous sunroom that overlooks the serene Mary Allen Park, providing a perfect spot to relax and enjoy the view. The home features three spacious bedrooms and two bathrooms, making it ideal for families. The large master bedroom offers a peaceful retreat, while the landscaped gardens bursting with perennials and new deck create an inviting outdoor space for entertaining or unwinding. With parking for three vehicles and convenient garage access, this home combines practicality with elegance. This home also boasts a metal roof, some newer windows and plenty of basement storage The tree-lined streets of the Mary Allen neighbourhood foster a strong sense of community managed by the neighbourhood association. Education is at your doorstep, with a top-notch school such as Elizabeth Ziegler Elementary just a short distance away. The cherished Mary Allen Park, located directly across the street, serves as your playground—perfect for getting active, meeting friends, or enjoying quality time with your dog. Experience urban convenience with easy access to uptown Waterloo, where you’ll find a vibrant array of restaurants, coffee shops, and local events. Food enthusiasts will appreciate the proximity to Vincenzo's and other culinary delights. For those who enjoy outdoor activities, Spur Line Trail offers a pedestrian and cycling path ideal for leisurely strolls or invigorating bike rides. With highway access and the LRT stop only steps away, commuting and exploring the region has never been easier. This home is not just a place to live; it’s a lifestyle enriched by history and community. Don’t miss your chance to own a piece of this charming neighbourhood! (id:46441)
54 Duchess Drive
Delhi, Ontario
Construction has started! The Big Creek model offers 1402 sq.ft. of professionally designed and finished space on the main floor with a full unspoiled basement (R/I bath) allowing many options for your personalized use. On the main level you will find a custom kitchen with breakfast bar, main floor laundry, primary bedroom with walk in closet and en-suite, a second bedroom, large living and dining rooms and patio doors to a covered back deck. This brick and stone bungalow with a double car garage comes with a fully sodded yard and Tarion Warranty. Buyer chooses finishes. Not the design you are looking for? Call today for other models and/or lot availability. Taxes not yet assessed (id:46441)

