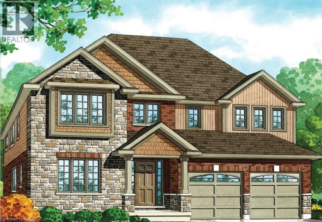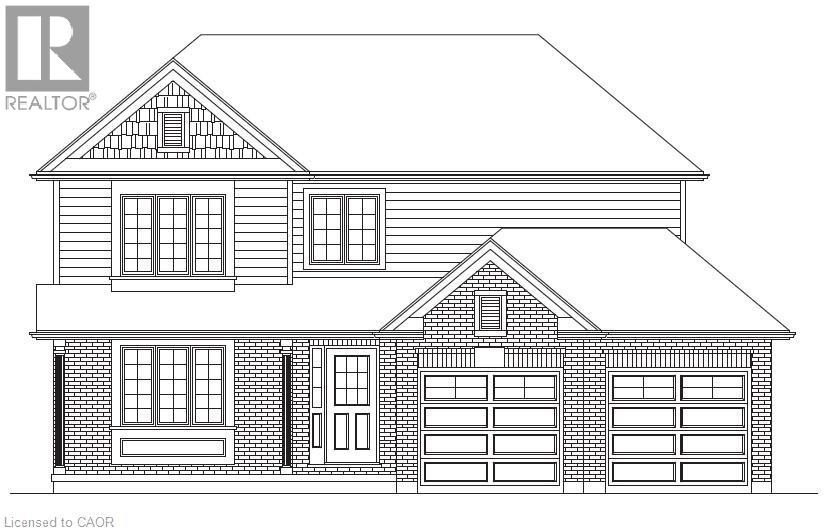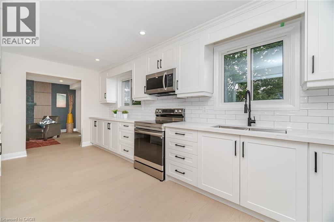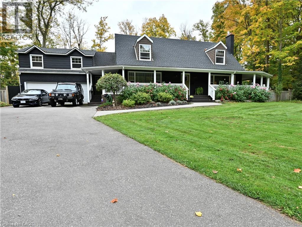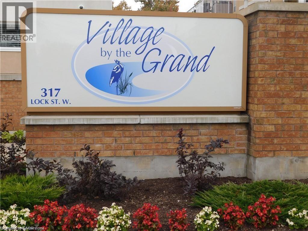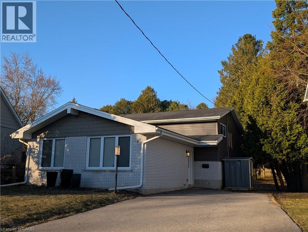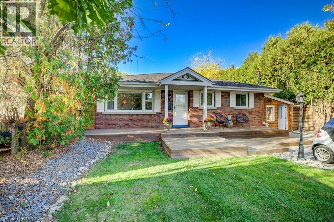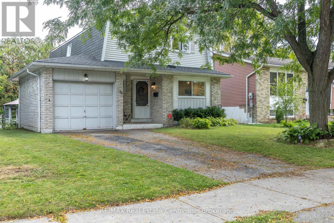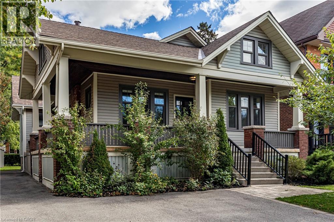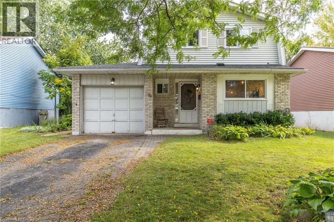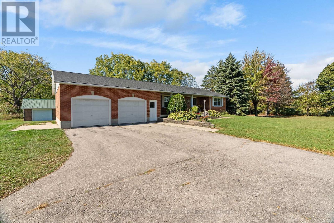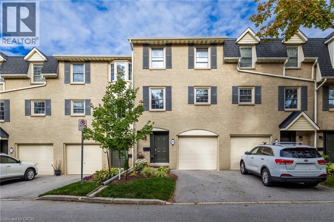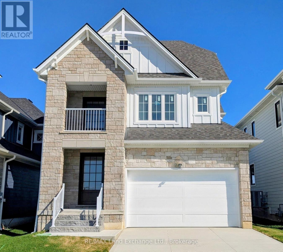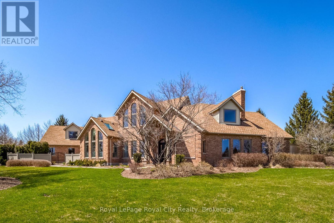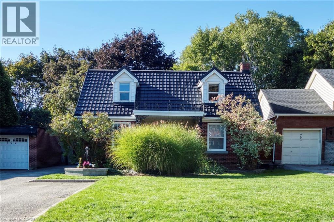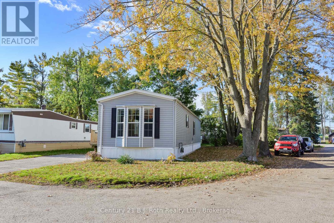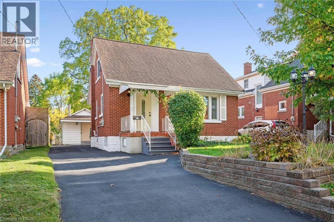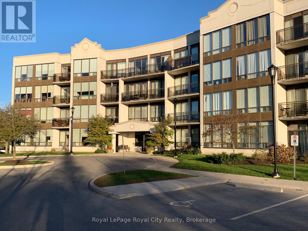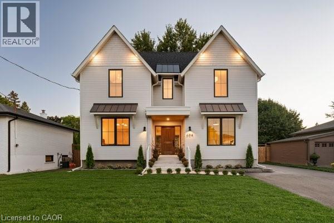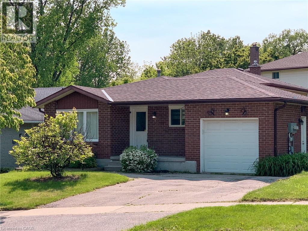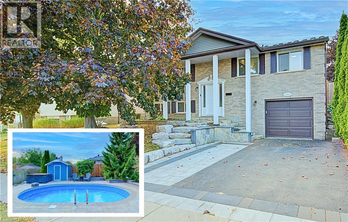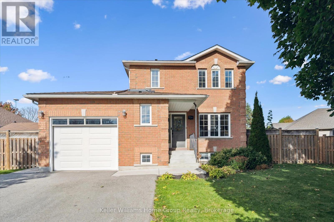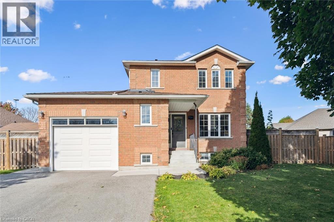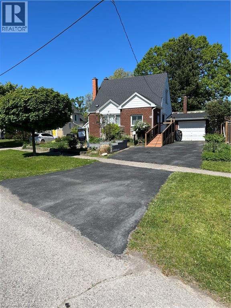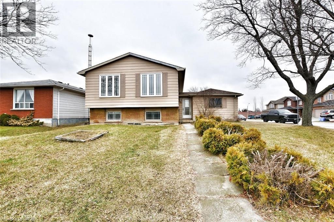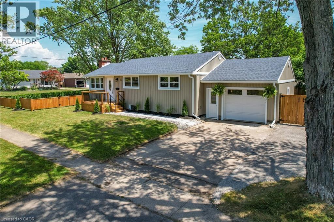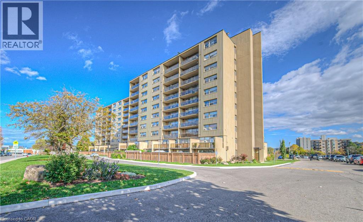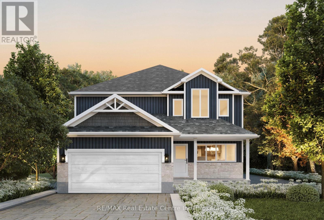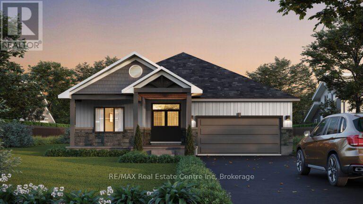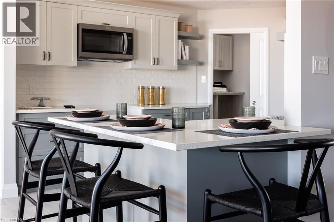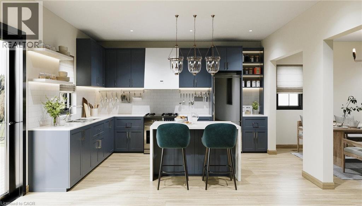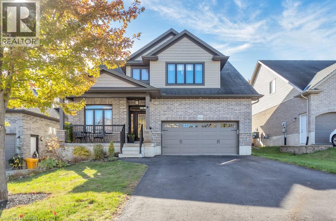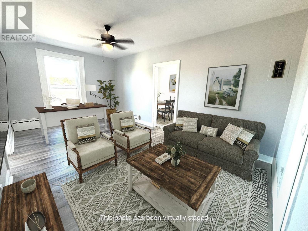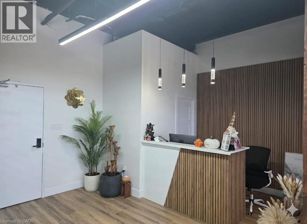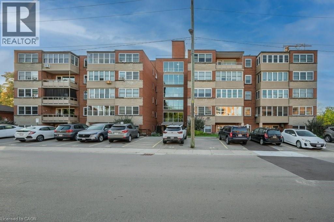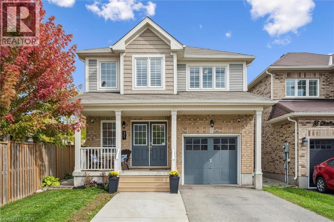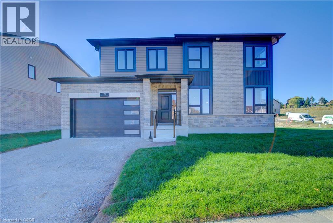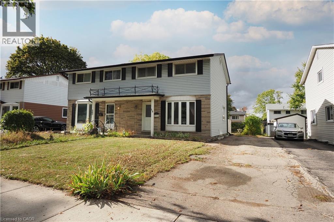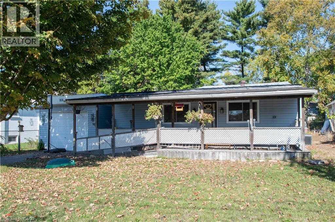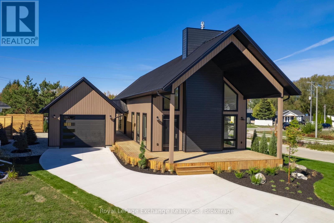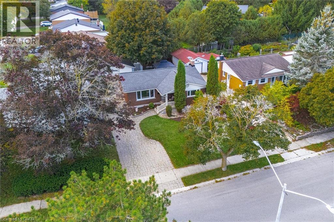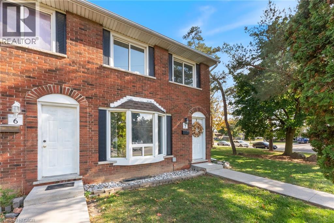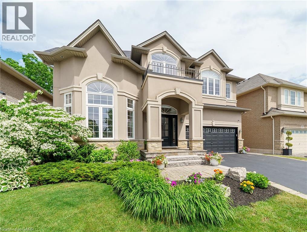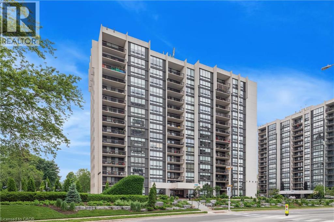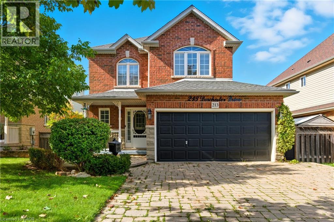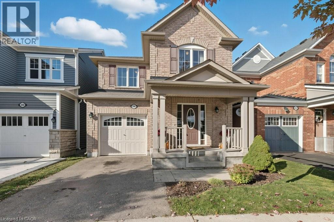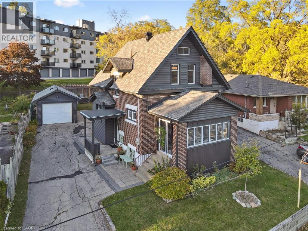159 Applewood Street
Plattsville, Ontario
PRICE IMPROVED - Welcome to this stunning 4-bedroom, 3,000 sq. ft. home nestled in the charming community of Plattsville, Ontario. Located on a spacious 50-foot lot, this property offers an exceptional blend of modern design and comfortable living. Upon entering, you are greeted by a bright and open floor plan with plenty of natural light. The main floor features a spacious living room, perfect for family gatherings, and a gourmet kitchen equipped with high-end appliances, ample cabinetry, and an island ideal for entertaining. The adjacent dining area provides a seamless flow, making this space perfect for both everyday living and hosting guests. The second floor boasts four generously sized bedrooms, including a luxurious primary suite complete with a walk-in closet and an ensuite bathroom featuring a double vanity, soaker tub, and separate shower. Additional bedrooms are perfect for family, guests, or a home office. Situated on a large 50-foot lot, this home combines spacious living with the quiet charm of small-town life. Plattsville is known for its friendly community, excellent schools, and convenient access to nearby amenities and major highways, making it the perfect place to call home. The backyard provides a private retreat with plenty of room for outdoor activities and a potential garden or patio area. (id:46441)
168 Applewood Street
Plattsville, Ontario
Back by popular demand! Welcome to The Cobourg Design, located in Plattsville's most desirable location. Built by Claysam Homes, this popular floorplan features over 1800sqft of living space and is situated on a quiet street and on a spacious 50 ft lot. Enjoy entertaining friends and family in your main floor living space. Upstairs features 3 generous bedrooms, including a massive Primary suite, as well two very large 4pc bathroom. The Cobourg is an extremely popular floor plan has a full double car garage with ample storage and room for 2 vehicles. This home is conveniently located only minutes away from parks, trails, school and recreation center. Don’t miss your opportunity to build this spectacular home! Public open houses every saturday and sunday 1-4pm located at 203 Applewood Street in Plattsville. (id:46441)
119 Langridge Way
Cambridge, Ontario
Fabulous Kenmore Homes Model for Sale in Sought-After Westwood Village! This impressive 4+1 bedroom, 5-bathroom home offers the perfect blend of elegance, comfort, & functionality—ideal for today’s modern family, and the pricing presents an incredible opportunity to own a model home with premium finishes at outstanding value. Step through the full glass double doors into a bright, airy main floor with 9’ ceilings that create a sense of openness throughout. A separate dining room and living room with a show stopping double sided fireplace set the stage for memorable gatherings. The spacious kitchen boasts a large breakfast island, stainless steel appliances, and extra pantry storage, everything you need for effortless family meals or entertaining guests. A handy mudroom connects directly to the double car garage for everyday convenience. Upstairs, retreat to the primary suite, a true sanctuary featuring a walk-in closet and a luxurious 5-piece ensuite with double sinks, a glass shower, and a freestanding tub. Three additional bedrooms provide plenty of space, including one with its own private ensuite. A thoughtfully designed main bath with double sinks and a separate water closet, plus a second-floor laundry room with front-load washer and dryer, make family living easy. The finished lower level with 9’ ceilings and oversized windows offers endless versatility. Complete with a 5th bedroom, recreation room, games/TV area, and a 4-piece bath, it’s the perfect spot for family fun or overnight guests. Set in the welcoming Westwood Village community, you’ll love being steps away from family-friendly amenities like a new splash pad, skate park, and scenic walking trails—ideal for creating lasting memories. You will also appreciate the quick drive to amenities in both Cambridge, and Kitchener, plus Conestoga College, Costco, and the 401! Don’t miss the opportunity to make this stunning model home yours, at a price that makes it an exceptional opportunity! (id:46441)
2392 Arnold Crescent
Burlington, Ontario
Welcome To Luxury! Fully Renovated 4 Bedroom 4 Bath Home In Burlington Awaits You! Top To Bottom Finishes Through-Out! Smooth Ceilings With Bright Pot Lights Throughout! Custom Kitchen With Modern White Cabinetry, Stainless Steel Appliances, Custom Backsplash And Bright Windows! Family Room With Cozy Fireplace With Walk Out To Oversized Deck, Surrounded By Mature Trees. Convenient Main Floor Laundry With Build In Cabinets And Folding Laundry Counter. 2 Car Garage. Finished Basement With 2 Additional Rooms And A Full Bath! Buy With Confidence ESA Certificate And Home Inspection Report Available. (id:46441)
213 Woodland Drive
Simcoe, Ontario
Welcome to this MULTI GENERATIONAL home with IN-LAW SUITE. Located just on the outskirts of Simcoe, this 1.12 Acre property sits perfectly in a picturesque quiet CUL-DE-SAC. A beautiful covered wraparound porch hugs this modern country farmhouse feel home. The meticulously maintained landscape front and back is sure to please from it's gorgeous greenhouse, stunning perennial gardens to it's sweet retreat we like to call The Lounge in the back yard. A therapeutic hot tub for our cold Ontario winters awaits you under the covered porch or jump into the refreshing above ground pool off the sundeck during our sweltering summer months. The separate entrance IN-LAW SUITE is approximately 1065 SF with high end custom kitchen, large built on sunroom, living room with pot lights, big picture window, main floor laundry and a walk-in tub and shower in the ensuite. The star of the show is stolen inside the main house. Completely renovated with style shows throughout, from a modern kitchen with quartz counters and a 10 foot island, to a nicely designed primary bedroom and ensuite. Upstairs hosts the primary bedroom, 2 additional bedrooms and a 4 pcs bathroom. Need more space? The fully finished basement has a gorgeous recreation room with a gas fireplace, another bedroom and another 4 pcs bath. Perfect for entertaining guests or your favorite teenagers oasis. The list of upgrades extends from a fully sealed driveway 2020, new roof 2024, exterior of house professionally painted 2024, all upstairs windows 2024 just to list a few. Best of all this property has a 46 Foot dug well, water should never be an issue and one less bill to pay! (id:46441)
317 Lock Street W Unit# 215
Dunnville, Ontario
LARGEST MODEL - Corner Suite on the TOP FLOOR in the popular Village By the Grand Adult Lifestyle Building. 1352 sq.ft 2 Bed PLUS DEN unit with 100 sq.ft. Private, South Facing Balcony overlooking Lock Street ,one of only 6 units with COVERED parking spot. The Cambridge Plus model offers 2 French Door Walk-Outs to your Balcony (Liv. Rm & Primary BR), Primary Bedroom w/Double Closets & Lots of Windows, Huge Primary Bath w/Walk-In Shower w/Built-In Seat, 2nd Bedroom with Walk-In Closet & 2pc Ensuite Bath, Open Concept Liv/Din & Kitchen with Breakfast Bar, Plentiful Cupboards & Pocket Door to Laundry Room. Extras & Features Include, Custom Window Blinds Thru-Out, Pocket Doors, 6 Appliances, Covered Parking Space, Storage Locker all Set in this exclusive Building with Beautiful facilities for your use - Indoor Spa Pool, Exercise Room, Fireside Lounge, Games Room and 2 Craft Rooms, Huge Community Hall, On Site Superintendent , Outdoor Covered Patio, BBQ, Lots of Social Events too! Perfectly located next to the Haldimand War Memorial Hospital & Pharmacy, and just steps to the Grand River, Parks, Shops and Downtown. (id:46441)
17 Roosevelt Avenue
Waterloo, Ontario
THIS IS THE ONE!!! AVAILABLE DECEMBER OR JANUARY 1ST !!! Welcome to your - very cool - mid-century, backsplit home in beautiful Maple Hills! Lot's of natural light in this updated, detached home. Enjoy having friends and family over for drinks and appetizers - prepared on your quartz countertops and served in your vaulted ceiling great room! Walk down a few steps and kick back in your massive rec room to listen to music, watch TV - or enjoy the view of your backyard through the oversized glass doors and windows. It's true - in this neighbourhood it's not uncommon to see bunnies hopping through gardens! Close to everything - U of W; WLU; Conestoga College; Costco; Ira Needles Blvd. restaurants, stores and medical centres; Beechmount Plaza; Convenant Cafe (YUM!!!); QuickTrip Variety and MORE!!! Mature trees abound, easy access walking paths and sidewalks through the neighbourhood. (id:46441)
18 Hilltop Drive
Cambridge, Ontario
IN-LAW SUITE OR MULTI-GENERATIONAL LIVING. Offers welcome anytime!! This beautifully updated 3+1 bedroom bungalow is move-in ready and full of possibilities. Featuring a fully finished lower level with a separate entrance and kitchen (2022) complete with fridge and stove, it's ideal for multi-generational living or in-law suite potential. The main floor boasts a bright, open-concept layout with an updated kitchen offering ample white cabinetry and a stylish subway tile backsplash. The living room is warm and welcoming, enhanced by a built-in entertainment unit and modern pot lighting. All three main-floor bedrooms are generously sized, perfect for the whole family. Step outside and enjoy the extra-deep, private backyard — perfect for entertaining! Highlights include a 24’ round heated saltwater above-ground pool (new filter 2024, new liner 2024, pump 2020, salt cell 2021), spacious deck (2022), 11' x 11' shed/change house with hydro and a concrete patio. A cozy front deck and roomy mudroom/entryway add even more functionality and curb appeal. Located in a family-friendly neighbourhood close to schools, Soper Park, walking/biking trails, Galt Arena, shopping and just minutes from Highway 401 for commuters. (id:46441)
34 Woodridge Drive
Guelph (Willow West/sugarbush/west Acres), Ontario
Welcome to 34 Woodridge Crescent! Tucked away in one of Guelphs well-established neighbourhoods, this charming 2-storey home offers 4bedrooms, 3 bathrooms and over 2,225 sq. ft. of living space. Just steps from shopping (Costco, Zehrs), banks, the West End Rec Centre, schools and parks. Quick access to HWY's 6, 7 & 124 makes commuting much easier. As you step inside you'll be welcomed by a spacious, fullyrenovated chefs kitchen, featuring ample custom cabinetry, expansive wood countertops, and a bright breakfast nook, all thoughtfully designed.Oversized windows throughout the home flood the space with natural light. The dining area flows seamlessly into a spacious living room highlighted by a cozy wood-burning fireplace, ideal for family time. A convenient side entrance provides direct access to the walk-up basement and the deck ideal for multi-generational living, teenagers or those in need of added privacy. As you go up the stairs, you'll find 3 very spacious bedrooms and a full 4-piece bathroom. The primary bedroom is exceptionally large, featuring a deep closet for ample storage. The fully finished basement features a generous Rec room, an additional bedroom/den, a 3-piece bathroom, and a large utility room that includes the laundry area. You'll enjoy relaxing and entertaining loved ones in the fully fenced backyard, which features a large main deck and a convenient side deck.As a bonus, the hot tub and two storage sheds are also included. List of upgrades: professionally renovated kitchen 2023 with luxury vinyl plank flooring (new insulation, studs, drywall and wiring), new windows by Nordik Windows 2023, shingles Nov 2019 by Platinum Roofing (50 yr transferable warranty), upstairs bath/shower & basement shower by Bath Fitter Feb 2025, new electrical panel Jan 2023, wood stove by Fergus Fireplace 2009 (triple wall pipe, fire rated wood stove tile pad) and SS appliances. One car garage and the driveway that can fit 2 cars complete this cute family home. (id:46441)
27 Cliff Avenue
Hamilton, Ontario
Welcome to 27 Cliff Avenue! This Craftsman stunner really has it all. Stepping through the front door you are greeted by a perfect blend of original charm and modern updates featuring multiple living areas including a custom gas fireplace, 3 bedrooms, 4-piece bath, dedicated laundry room and a lovely bright kitchen with access to an elevated back deck. Upstairs you’ll find an enormous primary bedroom with ensuite, a 4th bedroom and 3rd full washroom. Both rooms offer generous storage space that have been used as closets and a play area. The full basement has been waterproofed and awaits your finishing touches. 27 Cliff Avenue is situated on a wonderful 50x125 lot providing an exquisite wraparound front porch, large rear deck, mature trees with a large grass yard and parking for 3 vehicles. Located in the family friendly neighbourhood of Concession this incredible home offers proximity to escarpment views, trails, parks, shopping and dining, great schools and just a short drive to downtown Hamilton. With updates throughout and unbeatable layout flexibility, 27 Cliff Avenue is perfect for anyone looking for more space or for a home to grow into. (id:46441)
34 Woodridge Drive
Guelph, Ontario
Welcome to 34 Woodridge Crescent! Tucked away in one of Guelph’s well-established neighbourhoods, this charming 2-storey home offers 4 bedrooms, 3 bathrooms and over 2,225 sq. ft. of living space. Just steps from shopping (Costco, Zehrs), banks, the West End Rec Centre, schools and parks. Quick access to HWY's 6, 7 & 124 makes commuting much easier. As you step inside you'll be welcomed by a spacious, fully renovated chef’s kitchen, featuring ample custom cabinetry, expansive wood countertops, and a bright breakfast nook, all thoughtfully designed. Oversized windows throughout the home flood the space with natural light. The dining area flows seamlessly into a spacious living room highlighted by a cozy wood-burning fireplace, ideal for family time. A convenient side entrance provides direct access to the walk-up basement and the deck—ideal for multi-generational living, teenagers or those in need of added privacy. As you go up the stairs, you’ll find 3 very spacious bedrooms and a full 4-piece bathroom. The primary bedroom is exceptionally large, featuring a deep closet for ample storage. The fully finished basement features a generous Rec room, an additional bedroom/den, a 3-piece bathroom, and a large utility room that includes the laundry area. You’ll enjoy relaxing and entertaining loved ones in the fully fenced backyard, which features a large main deck and a convenient side deck. As a bonus, the hot tub and two storage sheds are also included. List of upgrades: professionally renovated kitchen 2023 with luxury vinyl plank flooring (new insulation, studs, drywall and wiring), new windows by Nordik Windows 2023, shingles Nov 2019 by Platinum Roofing (50 yr transferable warranty), upstairs bath/shower & basement shower by Bath Fitter Feb 2025, new electrical panel Jan 2023, wood stove by Fergus Fireplace 2009 (triple wall pipe, fire rated wood stove tile pad) and SS appliances. One car garage and the driveway that can fit 2 cars complete this cute family home. (id:46441)
81993 Bluewater Highway
Ashfield-Colborne-Wawanosh (Colborne), Ontario
Welcome to this exceptional 1-acre property located just minutes north of beautiful Goderich, ON. This spacious bungalow offers the perfect blend of comfort, functionality, and outdoor lifestyle. The home features a large, open-concept living space that's ideal for relaxing and entertaining. Natural light floods through from east to west, highlighting the modern design and thoughtfully planned layout. The generous kitchen features a large island topped with elegant Corian counters, built-in storage all around, and a custom-built buffet with a sleek quartz countertop perfect for hosting gatherings or preparing family meals. Down the hall you'll find the two well-sized bedrooms upstairs and spacious 4pc bath with custom cabinetry and storage. Main floor laundry rounds out this space. Downstairs you'll find all the additional space you'll need to accommodate family and friends - with two additional bedrooms, 3pc bath, games area and cozy rec room complete with gas fireplace. Step outside to enjoy the beautiful covered back deck, ideal for outdoor dining and entertaining or taking in a sunset. Looking for a spot for all your outdoor toys or hobbies? This property also features a large detached shop with two overhead doors - the possibilities are endless. The attached two-car garage offers convenience for day-to-day life and additional storage options, fully lined with Trusscore panels for practicality in mind. A short drive to the shores of Lake Huron, the G2G trail system, multiple golf courses and all amenities Goderich has to offer, this little slice of country is waiting for you. (id:46441)
1357 Ontario Street Unit# 23
Burlington, Ontario
A wonderful opportunity in the Downtown Burlington core! This 3 bedroom townhome was fully updated in 2024. Custom touches including new cabinetry & built-ins, stairs, railings, and hardwood floors top to bottom. The bright new kitchen has ample storage, quartz countertops, and new stainless steel appliances. The high ceiling living space with natural light has an oversized sliding door to the private back deck & tree lined green space for a tranquil retreat in the city. The generously sized designer-grade 4 piece bathroom has a luxurious feel consistent with the lifestyle this location offers. 2 exclusive use parking spaces, inside access from the garage, visitor parking, and the year round property upkeep offers a low maintenance lifestyle for families, retirees, and investors alike. Steps to all of the restaurants, shopping, amenities, and waterfront festivals that Downtown Burlington has to offer. Great Schools, parks, public transit, and major highway access all within minutes. (id:46441)
119 Inverness Street N
Kincardine, Ontario
"Just Arrived in the My Seashore Subdivision -The Stunning Meribelle! Discover over 2,500 square feet of beautifully designed living space across three levels. The Meribelle features 3 spacious bedrooms and 4 modern bathrooms, perfect for comfortable living. "The Meribelle" is near completion, awaiting the buyer's input for choices on flooring and paint colour schemes. This 3-bedroom, 4-bathroom, 2-storey, carefully crafted home by Beisel Contracting provides over 2100 square feet of luxurious living space as well as roughly 350 square feet of finished basement. Ideally situated steps from the sandy beaches of Lake Huron, Kincardine Golf & Country Club, KIPP Trails to Inverhuron & downtown shopping, The Meribelle offers an ultra-modern exterior with its Marble Gray coloured Brampton Brick Stone, Arctic White siding & trim, and a covered front portico producing the most incredible curb appeal. The interior offers a dream-like kitchen/living/dining great room with Acacia Fine Cabinetry and luxury vinyl plank flooring that flows effortlessly to a large 13' X 10' rear covered loggia off the breakfast nook overlooking the backyard and giving you a glimpse of beautiful Lake Huron. The upper level boasts 3 bedrooms, an ensuite, 4pc bathroom, a laundry, a media room, and a covered south-facing balcony. Homes at Seashore are designed to be filled with light. Balconies beckon you out to the sun, and porches and porticos welcome visitors with wooden columns and impressive arched rooflines. When architecture reaches this inspired level of design in a master planned community like Seashore, the streetscapes will be matchless and memorable. Don't miss out, call today to schedule your private tour and experience The Meribelle for yourself! (id:46441)
20 Fox Run Drive
Puslinch, Ontario
Set high on a hill and surrounded by mature trees and backing onto parkland, this extraordinary residence offers the ultimate in privacy & sophistication. A classic, timeless exterior, perfectly situated in Fox Run Estates, one of the area's most coveted estate communities. Over 7300 sq ft of finished living space, it effortlessly blends elegance, comfort, design, and a touch of pizzazz. Magnificently located within minutes of all amenities as well as major transportation arteries, and yet a peaceful tranquil setting. Step inside and prepare to be impressed. The grand foyer boasting rich walnut flooring is flanked by a handsome home office on one side and an elegant formal dining room on the other - perfect for hosting special occasions. The private primary wing is a true retreat, complete with a newly renovated spa-like ensuite, a custom walk-in closet with Birdseye Maple cabinetry, and a private deck leading to a hot tub - the perfect spot to unwind at day's end. The state-of-the-art Downsview kitchen is a chef's dream, featuring an enormous granite island and abundant workspace for multiple cooks to collaborate in style. The bright breakfast area enjoys scenic countryside views, while the adjacent 2 storey sitting area offers a sunny sanctuary. This wing also provides access to a private front courtyard, a second main-floor powder room, laundry room and 3 car garage, along with convenient access to the rear yard and pool area. At the heart of the home, the family room is defined by a granite faced gas fireplace. Custom cabinetry houses an entertainment centre and French doors lead to an expansive rear deck overlooking the pool - a seamless blend of indoor and outdoor living. Upstairs, 2 bedrooms share a full Jack & Jill bath Third bedroom features its own private ensuite. Prepare to be dazzled once again on the lower level, where a recent renovation has transformed the space into an entertainer's dream. (id:46441)
707 Rockway Drive
Kitchener, Ontario
Welcome home to the coveted Rockway Drive with its collection of beautiful historic homes, estate lots, mature trees, and beautiful gardens! Nestled amongst great neighbourhood amenities like the Rockway Golf Course and Rockway Botanical Gardens, a location like this in the city, not far from the highway and downtown, is almost unbelievable. Relax by blooming perennials, flowing waterfalls and fountains, and variety of unique tree species. Enjoy this modern-day glimpse of a classic Victorian garden, just one street over. Find an 18-hole course, clubhouse, restaurant, and pro shop at the Rockway Golf Course. Golf enthusiasts and those who enjoy a great sunset view or groomed winter ski trails can appreciate this nearby green-space. Break a sweat at the nearby YMCA gym with pool, walking track, and squash courts or catch the game, concert, or live performance at the Kitchener Memorial Auditorium. At home, enjoy the 150-ft lot with garage parking, double-wide driveway, fully-fenced backyard, and covered front and back porches. This charming red-brick home is complete with 3x bedrooms, 2.5x bathrooms, basement workshop, detached garage with automatic opener, and long-lasting metal roof! Inside, notice upgraded features including newer windows and window coverings, updated vinyl plank flooring, refinished main bathroom, elegant crown mouldings, built-in hall tree, and calming paint hues recently applied throughout the home. Find convenient main-floor bedrooms for your use, work-from-home space, or aging family members. Unwind with friends and family in the spacious living room with wood fireplace and sliding doors to the patio. Cherish the peacefulness of a backyard full of mature trees, no rear neighbour, and a covered patio to allow for enjoying some good conversation, a favourite read, or your morning coffee. Parking for 6 in this double-wide driveway. With so much to offer at home and in the neighbourhood, this is the home to see today and enjoy for a lifetime! (id:46441)
200 - 580 West Street S
Orillia, Ontario
Welcome to 200 Mohawk Lane, a modern and spacious unit in Orillia's Lakeside Estates (formerly Parkside Estates). Featuring two full bathrooms, a large eat-in kitchen with a 5-burner gas stove and high ceilings with crown moulding. The main area boasts oak cabinetry in the well appointed kitchen while large windows provide a stream of natural light that creates a bright and airy space. Down the hall you will find two ample-sized bedrooms including a unique primary bedroom with full ensuite. The extra-wide design makes the entire home feel spacious and the 30 foot long south-east facing deck gives you a perfect place to enjoy your morning coffee. The corner lot gives you extra outdoor space and offers the potential for future expansion. Newer units (2015 build) like this do not come up often, so call today to book your showing and make this your new, affordable home! Appliances are included, all you have to do is move in. Park approval required with $250 application fee. (id:46441)
49 Woodland Avenue
Kitchener, Ontario
Welcome to this solid 3-bed 2-bath brick home perfectly situated on an extra-large lot on a quiet, tree-lined street in the heart of Kitchener. The main floor features an updated open-concept layout with a spacious kitchen, newer flooring, and plenty of natural light ideal for everyday living. A versatile main-floor bedroom doubles perfectly as a home office, alongside a beautifully updated family bath. Upstairs, you’ll find two generous bedrooms offering comfort and charm. The fully finished basement adds even more living space plus a second bathroom — perfect for guests or family movie nights. Step outside to your backyard oasis — a private, expansive space. Whether you love to garden, entertain, or simply relax, there’s room for it all. A single detached garage and two additional sheds provide ample storage for tools, hobbies, and outdoor gear. This move-in-ready home offers incredible value in a prime location with easy access to highways, downtown Kitchener plus Uptown Waterloo. Enjoy being just a short walk to the Iron Horse Trail, local pickleball courts, soccer fields, and the community pool. An affordable, move-in-ready gem in one of Kitchener’s most desirable neighbourhoods — don’t miss it! (id:46441)
301 - 105 Bagot Street
Guelph (Junction/onward Willow), Ontario
Wonderful 2 bedroom, 2 bathroom corner unit, features all new flooring, new baseboards, new kitchen with brand new stainless steel fridge, stove & dishwasher, new sink, new counters, new mirrored closet doors, new light fixtures, freshly painted, a very nice balcony, one dedicated parking spot, gas heat, central air, in unit laundry, a large 9x9 storage locker and great location near downtown and all shops. Available for immediate possession ~ this is a must See! (id:46441)
684 Peele Boulevard
Burlington, Ontario
Welcome to 684 Peele - this custom-built home has been meticulously designed from top to bottom and features a floor plan tailored for family life. The main floor impresses from the moment you step inside. Engineered floors, custom millwork, stunning fireplace and 9 ft ceilings on the main and second levels. The heart of the home is the expansive kitchen where custom cabinetry, premium appliances, walk-in pantry and a large island flow seamlessly into the great room. Step outside to the oversized covered rear porch - a true extension of the home overlooking the large backyard. A thoughtfully designed mudroom with built-ins and side entry access adds everyday functionality. Upstairs, the primary suite is a private retreat featuring a spacious walk-in closet and a luxurious ensuite with double vanity, freestanding soaker tub, and oversized shower. The fully finished lower level offers over 1,200 square of additional living space and access to a separate entrance. A large rec area, full wet bar with beverage fridge, fifth bedroom, full bathroom and ample storage make this level both versatile and functional. Double detached garage with vaulted ceiling, 40-amp sub panel and 6 slab is perfect for the car enthusiast. An exceptional offering in South Burlington, this home delivers style, substance, and space! Luxury Certified. (id:46441)
109 Biehn Drive Unit# Upper
Kitchener, Ontario
Beautiful 3-Bedroom Upper-Level Home in Sought-After Pioneer Park. Welcome to your next home, a bright and updated 3-bedroom, 1-bath main-floor home in Kitchener’s family-friendly Pioneer Park neighbourhood. This carpet-free unit features 3 spacious bedrooms, a modern kitchen with stainless steel appliances, a sun-filled living room, dining room and in suite laundry. Enjoy the welcoming covered porch – a perfect spot for your morning coffee, generous backyard with deck, and direct access to Brigadoon Park. The home includes exclusive use of the garage plus 1 driveway parking space, separate hydro meter, and shared utilities (gas/water split 60/40). High-speed internet and an exterior Blink security system are included for your peace of mind. Ideally located near top schools, trails, shopping, Conestoga College, local hospitals, and Hwy 401. This move-in ready home offers style, space, and convenience in a welcoming community. (id:46441)
194 Limpert Avenue
Cambridge, Ontario
Welcome home to 194 Limpert Avenue, located in a family-friendly Hespeler neighbourhood! This nicely updated single-detached raised bungalow offers over 1700 sqft of finished living space, 3 bedrooms, 2 baths, a finished basement, single car garage with double driveway, plus an INGROUND HEATED POOL AND HOT TUB! The inviting main level features a bright living room with hardwood flooring, large windows, and a custom rustic fireplace surround; a functional kitchen with stainless steel appliances; and a dining area with patio door access to an enclosed three-season room. From here, step out to the deck and fully fenced, low-maintenance backyard complete with a pool and hot tub - perfect for relaxing or entertaining. Three bedrooms and an updated 4 piece bath complete the main level. The fully finished basement, with in-law potential and a separate entrance, includes a spacious rec room with above-grade windows and a wood stove; a versatile bonus room currently used as a 4th bedroom; another updated full bath, and laundry. Additional features include a METAL ROOF (2017), furnace (2024), AC, 125 amp panel, updated light fixtures, custom barn door, fresh, neutral paint (2025) and, NO RENTED EQUIPMENT. Located on a mature street close to schools, parks, shopping, highway access, and public transit, this home is updated and move-in ready! (id:46441)
334 Daniel Crescent
Centre Wellington (Elora/salem), Ontario
Step into this beautifully updated 2-storey family home located just minutes from Eloras vibrant downtown shops, restaurants, cafes, parks, and schools. With its warm curb appeal and thoughtfully renovated main floor, this home offers comfort, functionality, and styleperfect for a young family looking to settle in one of Ontarios most charming communities. Located in a family-friendly neighborhood, this home features a modern updated kitchen with quality finishes and great flow into the family room that makes cooking and entertaining easy. 3 spacious bedrooms and 2 bathrooms, ideal for a growing family. The finished basement offers flexible space for a rec room, home office, or play area. Enjoy warm summer days and nights in your backyard oasis with a private pool, sitting and games area, perfect for entertaining. Whether you're hosting friends, enjoying quiet family time, or exploring the scenic Grand River trails, this home puts everything at your fingertips. Move-in ready and waiting for you to make it your own. (id:46441)
334 Daniel Cres
Elora, Ontario
Step into this beautifully updated 2-storey family home located just minutes from Eloras vibrant downtown shops, restaurants, cafes, parks, and schools. With its warm curb appeal and thoughtfully renovated main floor, this home offers comfort, functionality, and styleperfect for a young family looking to settle in one of Ontarios most charming communities. Located in a family-friendly neighborhood, this home features a modern updated kitchen with quality finishes and great flow into the family room that makes cooking and entertaining easy. 3 spacious bedrooms and 2 bathrooms, ideal for a growing family. The finished basement offers flexible space for a rec room, home office, or play area. Enjoy warm summer days and nights in your backyard oasis with a private pool, sitting and games area, perfect for entertaining. Whether you're hosting friends, enjoying quiet family time, or exploring the scenic Grand River trails, this home puts everything at your fingertips. Move-in ready and waiting for you to make it your own. (id:46441)
18 Flanders Avenue
St. Catharines, Ontario
Beautiful & fully renovated detached home with attached garage! Just move in and ENJOY all the space this home has to offer! Cozy 3+1 bed (main floor bedroom currently used as a dining room), 2 full bath home in St. Catharines. Located close to all major amenities; schools, parks, public transit, restaurants, shopping, highway access & more! The functional layout offers a large open concept kitchen and living area. No detail has been overlooked and the entire home has been meticulously and lovingly renovated. The kitchen has been tastefully renovated with contrasting cabinets, new stainless steel appliances, quartz countertops, tile backsplash and island with breakfast bar which flows into the living room. The main floor also features a renovated 4-pc bathroom, sunroom, foyer/mudroom with inside garage entry and an attached lean-to style greenhouse! Completing the home are 2 good sized bedrooms on the second level. The basement is fully finished with a 3pc bathroom, laundry, bedroom and rec room ready for you to settle in for a movie night! Situated on a deep 167 foot lot, with mature trees and gardens, making this home ideal for families, get togethers and entertaining! The perfect home for first time home buyers, families, downsizers & investors alike! (id:46441)
45 Edwina Place Unit# 1
Hamilton, Ontario
Welcome to this bright and spacious 3-bedroom, 1-bathroom main level unit in a well-maintained detached home, perfect for families, professionals, or anyone seeking comfort and convenience in a quiet neighborhood. Step into a sun-filled living space featuring large windows, generous room sizes, and a functional layout designed for everyday living and entertaining.1 Parking space included. Tenant to pay for 100% hydro usage (separately metered,) and 60% of Gas and Water usage. (id:46441)
52 Valencourt Drive
Welland, Ontario
BEAUTIFULLY RENOVATED TOP-TO-BOTTOM…This fully finished 2+2 bedroom, 2 bath bungalow w/IN-LAW POTENTIAL at 52 Valencourt Drive in Welland is nestled on a sunny corner lot, where modern style meets thoughtful functionality. Set on a quiet street, this property boasts eye-catching curb appeal w/NEW siding, windows, porch & fully fenced yard, while a new walkway leads to a welcoming, decorative front door. Step inside to discover a light-filled, OPEN CONCEPT main level enhanced by VAULTED CEILINGS, luxury vinyl plank flooring, fresh paint & trim, and shiplap FEATURE WALL w/built-in electric fireplace. Front entry closet accented by barn door, setting the tone for the stylish touches throughout. The renovated KITCHEN features butcher block countertops, a breakfast peninsula w/extra storage, under-cabinet & in-cabinet lighting, S/S appliances, tile backsplash & moveable island. Patio doors open to a BRAND NEW deck & oversized CONCRETE PATIO, perfect for entertaining or relaxing outdoors. Down the hall, a versatile flex space awaits, perfect for a dining room, office, or extra bedroom to suit your lifestyle. The primary bedroom includes double French doors opening to his-and-hers closets with built-in lighting. A second main floor bedroom & NEW 4-pc bath w/deep soaker tub and stone-top vanity complete the level. With two SEPARATE ENTRANCES to the basement (one from the side door & one from garage) this home is ideal for multi-generational living or rental potential. The LOWER LEVEL features two spacious bedrooms w/egress windows, 4-pc bath, laundry closet & kitchenette w/open living area. Additional UPGRADES include: floors, doors, fixtures, kitchen, bathrooms, all-new ductwork, updated electrical with ESA certificate, new plumbing, tankless water heater, York furnace, AND garage has been newly & fully insulated. A move-in-ready opportunity with exceptional finishings and flexible living potential. (id:46441)
15 Nicklaus Drive Unit# 607
Hamilton, Ontario
Now available for lease... Welcome to 15 Nicklaus Drive, Unit 607! Spacious 2-bedroom, 1-bath condo offering 725 sqft. of comfortable living space filled with tons of natural light. Located in Hamilton’s Vincent neighbourhood, this unit provides convenience, comfort, and easy access to all amenities. Enjoy excellent building features including an outdoor pool, fitness room, sauna, party room, playground, on-site laundry, and visitor parking. Close to shopping, parks, community centres, schools, and major highways—everything you need is just minutes away. Ideal for those seeking a low-maintenance lifestyle and a prime location! (id:46441)
202 Bridge Crescent
Minto, Ontario
Tucked away on quiet cul-de-sac in heart of Palmerston, The Eleanor offers rare opportunity to build a home that reflects your style from the ground up. Beautifully designed home by WrightHaven Homes combines timeless curb appeal, thoughtful layout & quality craftsmanship the builder is known for all within Energy Star Certified build. Step through front porch & into welcoming foyer W/sightlines to main living space. Layout was made for daily living & entertaining W/open-concept kitchen, dining area & great room anchored by expansive windows. Kitchen has central island, designer cabinetry & W/I pantry W/added benefit of customizing it all to your taste. Formal dining area is off kitchen, ideal for hosting holidays & family dinners while mudroom W/laundry & garage access keeps things practical. There's 2pc bath & front entry den-perfect for office, playroom or library. Upstairs, 4 bdrms offer space for everyone. Primary W/large W/I closet & ensuite W/glass-enclosed shower, freestanding tub & dbl vanity. 3 add'l bdrms are well-sized & share main bath W/full tub & shower. Bsmt comes unfinished offering a clean slate W/option to finish-add a rec room, add'l bdrm & bathroom for even more living space. Built W/top-tier construction standards, The Eleanor includes airtight structural insulated panels, upgraded subfloors & high-efficiency mechanical systems incl. air source heat pump, HRV system & sealed ductwork for optimized airflow & energy savings. All windows are low-E, argon-filled & sealed to meet latest standards in energy performance & air tightness. Palmerston offers that hard-to-find mix of peace, safety & real community spirit. Families love local parks, schools, splash pad, pool & historic Norgan Theatre while the quiet cul-de-sac gives kids room to roam & grow. With WrightHaven Homes you're not just building a house you're crafting a home W/lasting value built to reflect who you are & how you live. Lot premium of $15k in addition to purchase price for Lot 5. (id:46441)
202b Bridge Crescent
Minto, Ontario
Discover the Aurora, a beautifully designed bungalow by WrightHaven Homes, situated on a serene lot within a peaceful cul-de-sac in Palmerston's Creek Bank Meadows community. This 1,707 sqft home offers an open-concept layout that seamlessly blends style and functionality. The inviting front porch leads into a bright entryway, setting the tone for the homes warm ambiance. At the heart of the Aurora is the galley-style kitchen, offering views of the great room and dining area, making it ideal for both entertaining and everyday living. Expansive windows fill the space with natural light, enhancing its airy feel. The primary suite serves as a private retreat, featuring a walk-in closet and a spa-like ensuite bathroom. Two additional generously sized bedrooms share a stylish four-piece bathroom, ensuring comfort and privacy for family members or guests. As an Energy Star Certified home, the Aurora is constructed with high-quality materials and energy-efficient features, promoting sustainability and reducing environmental impact. The exterior boasts maintenance-free double-glazed casement windows with low E argon gas-filled glazing, ensuring optimal insulation and energy efficiency. Located in the charming town of Palmerston, residents enjoy a close-knit community atmosphere with convenient access to local amenities, schools, parks, and recreational facilities. The Creek Bank Meadows community offers a blend of small-town charm and modern living, making it an ideal place to call home. Experience the perfect fusion of elegance, comfort, and sustainability with the Aurora-a home designed to meet the needs of modern living while embracing the tranquility of its surroundings. Lot premium of $15k is in addition to the purchase price for home built on Lot 5. (id:46441)
202 Bridge Crescent
Minto, Ontario
Discover the Aurora, a beautifully designed bungalow by WrightHaven Homes, situated on a serene lot within a peaceful cul-de-sac in Palmerston’s Creek Bank Meadows community. This 1,707 sqft home offers an open-concept layout that seamlessly blends style and functionality. The inviting front porch leads into a bright entryway, setting the tone for the home’s warm ambiance. At the heart of the Aurora is the galley-style kitchen, offering views of the great room and dining area, making it ideal for both entertaining and everyday living. Expansive windows fill the space with natural light, enhancing its airy feel. The primary suite serves as a private retreat, featuring a walk-in closet and a spa-like ensuite bathroom. Two additional generously sized bedrooms share a stylish four-piece bathroom, ensuring comfort and privacy for family members or guests. As an Energy Star® Certified home, the Aurora is constructed with high-quality materials and energy-efficient features, promoting sustainability and reducing environmental impact. The exterior boasts maintenance-free double-glazed casement windows with low E argon gas-filled glazing, ensuring optimal insulation and energy efficiency. Located in the charming town of Palmerston, residents enjoy a close-knit community atmosphere with convenient access to local amenities, schools, parks, and recreational facilities. The Creek Bank Meadows community offers a blend of small-town charm and modern living, making it an ideal place to call home. Experience the perfect fusion of elegance, comfort, and sustainability with the Aurora—a home designed to meet the needs of modern living while embracing the tranquility of its surroundings. Lot premium of $15k is in addition to the purchase price for home built on Lot 5. (id:46441)
202 Bridge Crescent
Minto, Ontario
Tucked away on quiet cul-de-sac in heart of Palmerston, The Eleanor offers rare opportunity to build a home that reflects your style from the ground up. Beautifully designed home by WrightHaven Homes combines timeless curb appeal, thoughtful layout & quality craftsmanship the builder is known for—all within Energy Star® Certified build. Step through front porch & into welcoming foyer W/sightlines to main living space. Layout was made for daily living & entertaining W/open-concept kitchen, dining area & great room anchored by expansive windows. Kitchen has central island, designer cabinetry & W/I pantry W/added benefit of customizing it all to your taste. Formal dining area is off kitchen, ideal for hosting holidays & family dinners while mudroom W/laundry & garage access keeps things practical. There’s 2pc bath & front entry den—perfect for office, playroom or library. Upstairs, 4 bdrms offer space for everyone. Primary W/large W/I closet & ensuite W/glass-enclosed shower, freestanding tub & dbl vanity. 3 add'l bdrms are well-sized & share main bath W/full tub & shower. Bsmt comes unfinished offering a clean slate W/option to finish—add a rec room, add'l bdrm & bathroom for even more living space. Built W/top-tier construction standards, The Eleanor includes airtight structural insulated panels, upgraded subfloors & high-efficiency mechanical systems incl. air source heat pump, HRV system & sealed ductwork for optimized airflow & energy savings. All windows are low-E, argon-filled & sealed to meet latest standards in energy performance & air tightness. Palmerston offers that hard-to-find mix of peace, safety & real community spirit. Families love local parks, schools, splash pad, pool & historic Norgan Theatre while the quiet cul-de-sac gives kids room to roam & grow. With WrightHaven Homes you’re not just building a house—you’re crafting a home W/lasting value built to reflect who you are & how you live. Lot premium of $15k in addition to purchase price for Lot 5. (id:46441)
424 Alan Crescent
Woodstock, Ontario
Welcome home to 424 Alan Crescent, located in a desirable and growing location of Woodstock. This custom designed home has everything and more! From the moment you walk through the front door you will be impressed by the beautiful and bright foyer, open concept great room, kitchen and dining room area. Featuring large windows for plenty of natural light and beautiful hardwood flooring throughout. The kitchen is complete with stainless steel appliances, a large island with an oversized sink, and convenient walk-in pantry. On the second floor you will find a very grand primary bedroom with vaulted ceiling, a fantastic en-suite complete with a glass shower, soaker tub, and water closet. Two additional bedrooms are located on the second floor, with an additional 4 piece main bath, convenient second floor laundry and unique bonus room which could be converted into a 4th bedroom/office or media/family room. The fully finished basement adds even more living space with a den, office nook, and another 4 piece bathroom offering flexibility for guests, work-from-home or family use. The large fenced back yard with above ground pool and gazebo is ready to host your family. With the extra deep bay space in the attached double car garage, this home will not disappoint. Book your showing today! (id:46441)
844 2nd Avenue E
Owen Sound, Ontario
Charming 1-Bedroom Apartment in the Heart of Downtown Owen Sound! This bright and spacious unit combines modern finishes with classic charm, featuring high ceilings, large windows, and stylish grey-toned flooring throughout. The updated kitchen offers stainless steel appliances, perfect for those who love to cook. The bathroom is tastefully renovated with clean, modern finishes and a full bathtub. The separate dining area provides a great bonus space for entertaining, or home office! Additional Features: Prime downtown location, close to shops, restaurants, and amenities. Parking available for an additional monthly fee. Laundromat conveniently located just a short walk away. Freshly painted and move-in ready! Ideal for professionals or couples seeking comfort and convenience in a walkable downtown setting. **See attached Parking & Laundry details. (id:46441)
450 Hespeler Road Unit# 219
Cambridge, Ontario
Finished and Leased. Investor Dream Unit. A 1,022 sq. ft. leased office unit is now available in Cambridge's bustling business district, minutes away from Highway 401. Perfect for professionals in Law, Accounting & Finance, Insurance, etc. Situated within a high-traffic area ensures excellent visibility and exposure. Client reach will not be an hassel. Conveniently close to Cambridge Mall and at the heart of the commercial corridor, this is a prime opportunity for businesses. Don’t miss out! (id:46441)
9 Grant Boulevard Unit# 201
Dundas, Ontario
Bright & nicely updated, Co-op in the lovely Sun Valley Building. Perfect for Retirees or young professionals seeking charm, comfort & community in delightful Dundas. MOVE-IN ready 2 Bed, 1 Bath + Sunroom Co-op Apartment steps to MAC, University Gardens Plaza, D.T. Dundas & Transit. Fresh neutral paint & warm wood laminate floors through-out. Open concept Living and Dining Room, large white Kitchen with generous built-in cabinetry, counters & Breakfast Nook. Two spacious, bright Bedrooms with ample closet space. Large 3 PC Bath with accessible walk-in shower. Cozy & Charming Sun Room offers gorgeous sunset views! Off street parking for one car. Very well maintained and cared for property. Close to great walking trails; bike room in building. 1 Locker. This unit offers economical living in Dundas with Co-op fees of $697 which include Property taxes, heat, water, building insurance, common area maintenance, parking (1 vehicle), internet and cable. Don't miss this Super opportunity! (id:46441)
31 Shallow Creek Road
Breslau, Ontario
Welcome to 31 Shallow Creek Rd in the beautiful Riverland subdivision of Breslau. This Family Friendly location is across the street from the Breslau Community Centre, home to meeting facilities, a gym, playgrounds, a splash pad and soccer fields! Walking distance to schools as well brings back a time when small communities were treasured. In keeping with the family theme, we have a fully fenced yard for keeping both children, & family pets, in a safe outdoor environment. Enjoy the oversized, pie shaped lot and plenty of parking in your own double drive when entertaining family and friends. There is an exposed aggregate patio in the backyard with natural gas line for your BBQ and a matching concrete pad under your storage shed to the rear of the lot. Inside we have a three large bedrooms upstairs complete with the Master Suite having its own walk-in closet & 4 pc en-suite bath with soaker tub. Let this be your own private oasis at the end of the day once the kids are tucked in. For added convenience, you'll enjoy your top floor laundry room. No more lugging baskets of clothes up & down the stairs, just clean it, & tuck it away on the same level it came from! On the main floor, you will enjoy the open concept living space as the kitchen's centre island is surround by friends and family. Conveniently located next to the dining area for serving and also overlooking the living room for larger gatherings. There is a sliding door access to the rear yard here as well. The main floor foyer allows you to spaciously greet your guests and is complete with a walk-in front hall closet and access to a main floor 2 pc powder room. The basement has a semi-finished den or storage room and the rest of this space is unspoiled to allow you to complete as best suits your needs. There is a 3 pc rough-in for a future bathroom on this level. Come visit us at our FIRST public Open House on Sunday Oct 19th from 2 to 4 pm or call your Realtor TODAY to book a private viewing. (id:46441)
171 Otterbein Road
Kitchener, Ontario
Perfect Family Home – 1800 Sq. Ft. of Thoughtful Design by James Gies Construction! Welcome to your next family home! This beautifully crafted 1800 sq. ft. single detached residence by James Gies Construction offers the space, comfort, and quality your family deserves. The open-concept main floor features 9-foot ceilings, a spacious kitchen with quartz countertops, a generous dinette area for family meals, and a cozy great room perfect for relaxing together. Durable luxury vinyl plank flooring runs throughout the main level, and a convenient powder room adds everyday functionality. Upstairs, you’ll find soft broadloom carpeting, well-sized bedrooms, and a private primary suite complete with a walk-in closet and ensuite—your own retreat at the end of the day. The upper-level laundry room adds everyday convenience, saving you time and trips up and down the stairs. Outside, a covered front porch welcomes you home, while the double garage offers plenty of parking and storage. Located in an ideal central location, commuting to Waterloo, Cambridge, Guelph, and even the GTA is a breeze— making your daily routine more manageable and giving you more time with the people who matter most. This home checks all the boxes for modern family living—spacious, functional, and built to last. Don’t miss your chance to make it yours! (id:46441)
10 Balfour Crescent
Kitchener, Ontario
Welcome to 10 Balfour Crescent! Location, location, location — this cozy and spacious freehold semi-detached home is ideally situated just steps away from all amenities, with easy access to highway. The main floor features a bright and inviting living room, a large kitchen with an open dining area, and a walkout to a fully fenced, deep backyard — perfect for gardening, entertaining, or letting the kids play. Upstairs, you’ll find three generous bedrooms and a 4-piece bathroom, providing plenty of comfort and space for the family. The finished basement offers a large recreation room, perfect for movie nights or hosting guests. With a private driveway accommodating 3+ vehicles, this home combines comfort, convenience, and value — making it an excellent opportunity for first-time buyers or investors. (id:46441)
19 Imperial Street
Delhi, Ontario
Discover the possibilities with this 2-bedroom, 1.5-bath bungalow, ideally located just moments from the business sector of town. This charming home offers a solid foundation to make your own — perfect for first-time buyers, investors, or anyone looking for a project with great upside. Enjoy relaxing on the large front porch, the perfect spot to unwind and watch the world go by. Inside, you’ll find a practical layout with comfortable living spaces and plenty of natural light. The property also includes a detached single-car garage, providing added storage or workshop space. While the home needs a little TLC, it presents an excellent opportunity to update and personalize to your taste. Conveniently located near shops, restaurants, and local amenities, this property combines location, value, and potential. Don’t miss your chance to invest in this promising home and make it your own! (id:46441)
2 Marshall Place
Saugeen Shores, Ontario
A Modern Coastal Retreat at Southampton LandingThis striking, custom-built home blends coastal charm with contemporary design in one of Saugeen Shores' most desirable communities Southampton Landing. Step inside to soaring vaulted ceilings, oversized windows, and an open-concept main floor drenched in natural light. The designer kitchen is a showstopper! Featuring custom cabinetry, quartz countertops, pot filler, two large islands with seating, and seamless flow into the living area anchored by a sleek linear fireplace. The main floor offers two bedrooms that share a stylish full bath, a convenient powder room, main floor laundry, and a built-in mudroom with custom cabinetry leading to the garage and 4' crawl space for extra storage. The upper-level loft-style primary suite offers a true sanctuary with dramatic architectural windows, warm wood flooring, and a spa-inspired ensuite complete with a soaker tub, walk-in shower, and dual vanity. Every detail has been thoughtfully designed. Outdoors, the steel roof and steel siding provide long-term durability and low maintenance, allowing you to spend more time enjoying life near the lake. A detached garage with covered breezeway adds both style and function, while the manicured landscaping and concrete driveway complete the clean modern aesthetic. Located steps to trails, beaches, and everything Southampton has to offer. This home is a perfect mix of sophistication, comfort, and easy living. (id:46441)
521 Glen Forrest Boulevard
Waterloo, Ontario
Check everything off your list! Situated on a large lot with a DETACHED 17' x 20' WORKSHOP/GARAGE and plenty of parking, this mid century bungalow with amazing curb appeal is conveniently located minutes from parks, schools and all the best amenities of west Waterloo! This classic layout for main floor living features a spacious living room with built-ins and cozy fireplace with large, bright windows and excellent views of the mature streetscape. Three bedrooms are down the hall (including the primary with new flooring in 2025), along with a handy three piece bathroom nearby. The retro eat-in kitchen has plenty of cabinet and counter space, a new dishwasher (2025), and a lovely window with views of pretty landscaping and a large composite deck with gazebo (2022). Sliders from the dining area lead to a private backyard with armor stone retaining wall (2023) and BONUS: DETACHED GARAGE/WORKSHOP perfect for hobbyists! This insulated garage/workshop area features a new garage door (2025), roof, man door & windows (all 2024), heater (2022) and french cleat tool wall! Once back inside the main floor living space is replicated on the lower level, and includes a separate side door entrance with the potential for extended family or income! This fully finished space includes a recreation room with bar area and gas fireplace, a bedroom, office or exercise space, laundry room and a four piece bathroom. Additional updates include Furnace, A/C and water softener (all 2021) and re insulation of attic (2023) . The perfect opportunity to plant roots on a mature and friendly tree lined street in a great location! (id:46441)
2700 Barton Street E Unit# 7
Hamilton, Ontario
Spacious 3-bedroom, 2-bath end-unit condo townhouse in a sought-after location near the Stoney Creek and Hamilton border. Features a private concrete rear patio and excellent access to local amenities. Just 1.9 km from Confederation Park, the Great Lakes Waterfront Trail, playgrounds, and pickleball courts. Only 1 km to shopping, dining, and everyday conveniences, with public transit steps from your front door. Interior is ready for your personal finishing touches — ideal for buyers looking to add value and customize their space. (id:46441)
6 Vanderburgh Lane
Grimsby, Ontario
STUNNING MODEL HOME WITH OVER 4000 SQUARE FEET OF LUXURIOUS LIVING. Four Bedrooms, 5 Baths with in-ground, heated, saltwater pool. Located in most sought-after Cherrywood Estates among other Luxury Homes. Featuring: 10 foot ceilings, crown mouldings, recessed lighting, hardwood floors. The unique open-concept design & spacious principal rooms are ideally suited for hosting & entertaining. The gourmet kitchen with high-end appliances, abundant cabinetry, large island, butlers pantry & quartz counters is open to Great Room with soaring ceilings, gas fireplace & large windows overlooking the very private fenced backyard oasis with deck, in ground-heated pool & patios surrounded by mature trees. Main floor office, main floor laundry. Staircase to upper level leads to spacious primary bedroom suite with spa-like 5 PC ensuite bath, wall to wall built-in cabinetry & walk-in closet. Open staircase to lower-level leads to bright & beautifully finished rec room with 9 foot ceilings, bath & ample storage. OTHER FEATURES INCLUDE: C/air, C/vac, garage door opener, new washer and dryer (2023), new pool liner (2025), new pool heater (2021), finished basement (2020), custom drapery (2018), new laundry cabinetry (2023), Kitchen countertops (new 2018). Wine fridge, pool equipment, gas fireplace, built-in microwave, Jack & Jill 5PC bath. Less than 5 minutes to QEW, steps to park with short stroll to school & conveniences. This elegant home shows pride of ownership and is meticulously maintained inside & out with attention to every detail! (id:46441)
2185 Marine Drive Unit# 604
Oakville, Ontario
This is the one you've been looking for! Sun-filled, fully renovated 3 bedroom Ennisclare on the Lake condo with unobstructed views! Welcome to this beautifully updated, spacious condo offering over 1,560 sqft of stylish living. Bathed in natural light, this unit has been fully renovated and thoughtfully designed with modern finishes throughout. Enjoy stunning, unobstructed views from your balcony - perfect for taking in summer sunsets over the surrounding green space. The brand-new kitchen is a chef's dream, featuring sleek Quartz countertops, contemporary white subway tile backsplash, new stainless steel appliances and modern cabinetry. Gorgeous wide-plank laminate flooring flows seamlessly through the entire unit, complemented by fresh paint and upgraded lighting fixtures throughout. Retreat to the large primary suite, complete with a unique sunken seating area - ideal for curling up with a good book or enjoying quiet evenings in comfort. Located in a tranquil neighbourhood just steps from the lake, Bronte Marina, waterfront trails, and beautiful parks. Enjoy the charm of nearby boutique shopping and restaurants - all just minutes away. Resort-style amenities include: sunny indoor pool, party room, exercise room, billiards room, tennis court, and more! Don't miss this rare opportunity to enjoy stylish, maintenance free living in one of Oakville's most desirable waterfront communities! (id:46441)
213 Dorchester Drive
Grimsby, Ontario
Welcome to Family-Focused Living in Sought-After Dorchester Estates! Set in one of Grimsby’s most desirable neighbourhoods beneath the breathtaking Niagara Escarpment, 213 Dorchester Drive is a beautifully maintained 2-storey home designed for growing families who love to entertain. Featuring 3 bedrooms, 2.5 bathrooms, and a fully finished lower level, this move-in-ready property blends everyday comfort with effortless lifestyle living. Step inside and you’re greeted by freshly professionally repainted interiors and brand-new carpeting on both staircases, giving the home a bright and welcoming feel. The main floor offers a formal dining room for family dinners, a bright kitchen with granite countertops and plenty of storage, and a spacious living room with custom built-ins and a cozy gas fireplace — a perfect spot to unwind at the end of the day. Upstairs, the spacious primary suite features a walk-in closet and 3-piece ensuite, while two additional bedrooms and a 4-piece bath complete the second level. The finished basement expands your living space even further with a generous recreation room featuring a gas fireplace, a second kitchen, laundry, cold cellar, and ample storage — ideal for teenagers, extended family, or creating a fun games room. But it’s the backyard retreat that truly makes this home stand out. Sliding patio doors lead you to a low-maintenance private oasis designed for entertaining and relaxation. Multiple shaded seating areas invite you to gather with friends, sip morning coffee, or simply unwind while the kids play in the on-ground saltwater pool. Composite decking, flagstone pathways, gazebos, and lush landscaping combine to create a space where every summer day feels like a vacation at home. Located close to schools, parks, shopping, the hospital, wine country, and with quick highway access, this home delivers both tranquility and convenience in one of Grimsby’s most welcoming communities. (id:46441)
286 Apple Hill Crescent
Kitchener, Ontario
Prepare to fall in love with this beautiful 4 bed, 3 bath family home! Perfectly located on a quiet crescent in a highly desirable area, this detached two-storey has everything you’ve been searching for! The main floor features a welcoming open-concept layout, with a spacious front foyer, formal dining room, large living room, and bright kitchen with granite countertops. You’ll love the breakfast area with patio door walkout to the large deck and fully fenced yard. Upstairs, you’ll find 4 spacious bedrooms, including the large primary bedroom with private ensuite and walk-in closet. There is also a hallway 4pc bathroom and a great upper level laundry. The basement is finished with an epic family room, storage, and a spot reserved for a future 3pc bathroom. Don’t forget about the great yard with no rear neighbours, and the attached garage with inside entry. Tucked away in the perfect family neighbourhood, this home is close to schools, parks, shopping, and the brand new Cowan Recreation Centre, for soccer, cricket, volleyball, aquatics, and more! Call your realtor for a private showing today before it’s gone! (id:46441)
482 Wellington Street N
Kitchener, Ontario
Timeless Charm Meets Modern Comfort in Kitchener. Step into this beautifully updated 3-bedroom century home, where charm and character meet updated modern convenience. Enter from the bright and sunny sunroom at the front of the home into the main floor foyer featuring original natural woodwork. A tastefully renovated kitchen (2019) features custom cabinets, granite countertops and stainless steel appliances, separate dining room with original parlour doors and living room with electric fireplace. Upstairs features 3 bedrooms, fully renovated (2019), enlarged and redesigned 4 pc bath with custom cabinets, updated fixtures, plumbing, walls, floors and wiring, and a walk up attic for added storage. Downstairs features a recroom and the laundry/utility area. Thoughtful upgrades throughout — including wiring and electrical panel, furnace, A/C, roof, windows, siding and insulation — this home offers peace of mind and enduring style. Outside features lots of parking, a garage, patio, yard and garden. Located in a prime central Kitchener location, you’ll enjoy easy access to downtown amenities, major highways and transit. Embrace nature and history right at your doorstep — just a short stroll to Woodside National Historic Site, one of Kitchener’s most cherished green spaces. Perfect for those who appreciate craftsmanship, warmth, and walkable living — this home is ready to welcome its next chapter. (id:46441)

