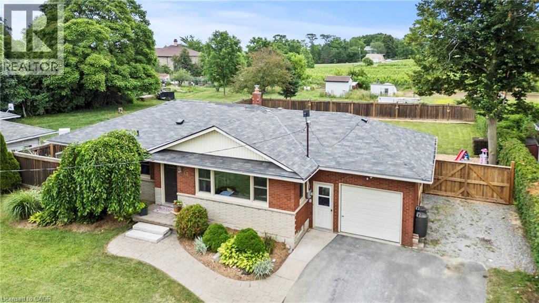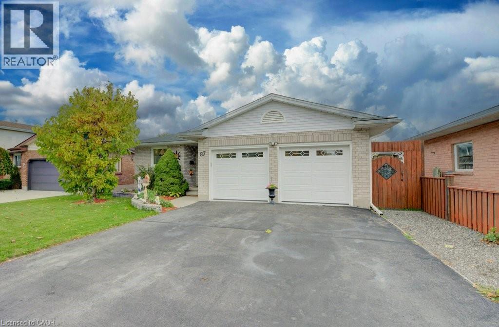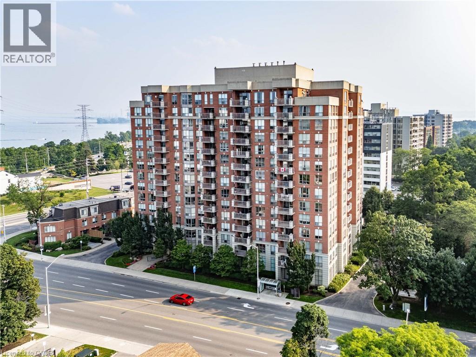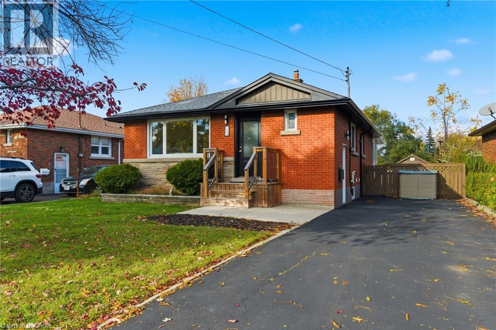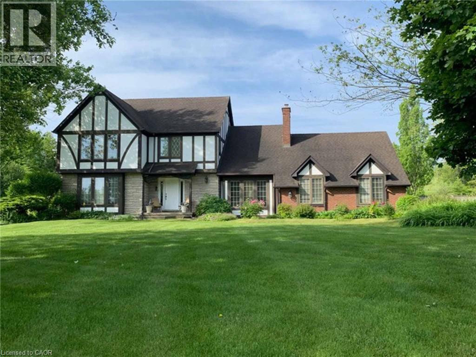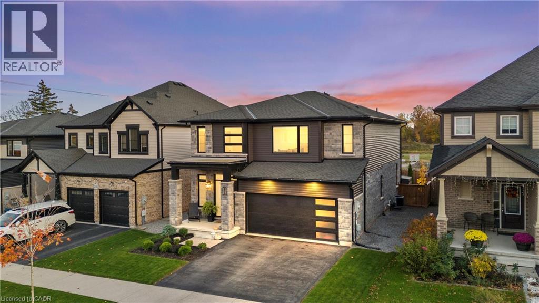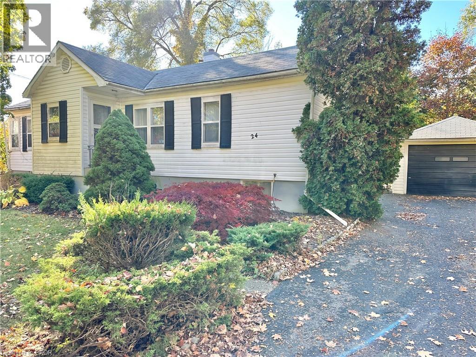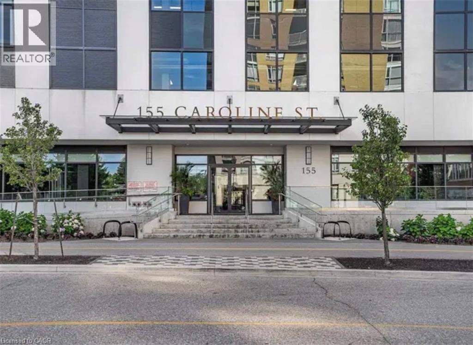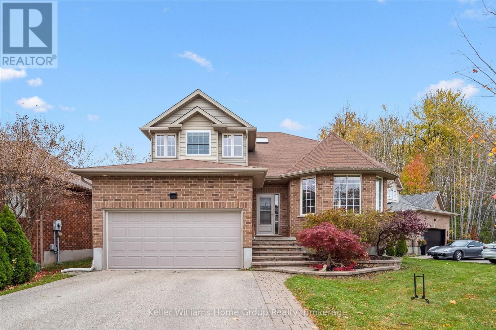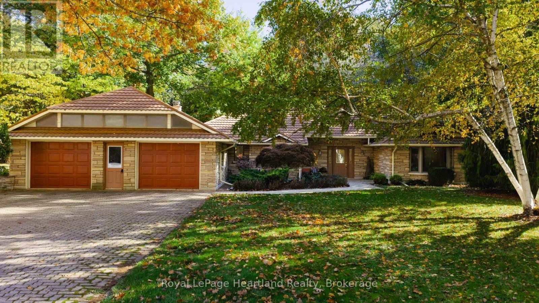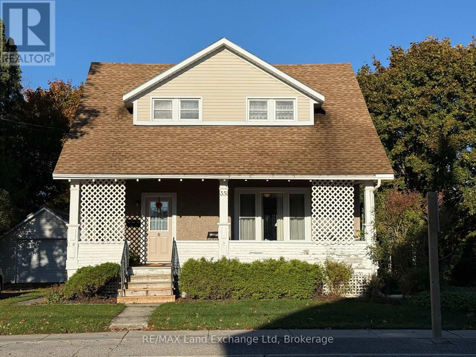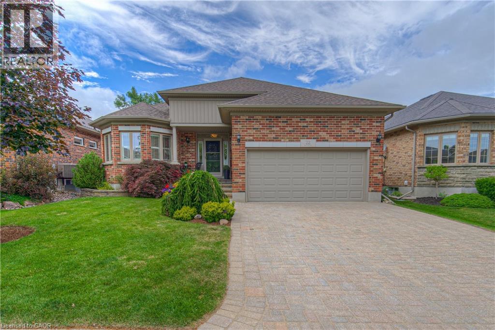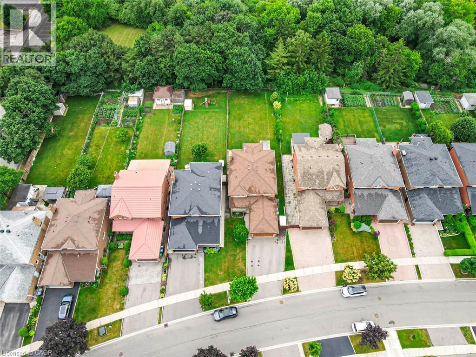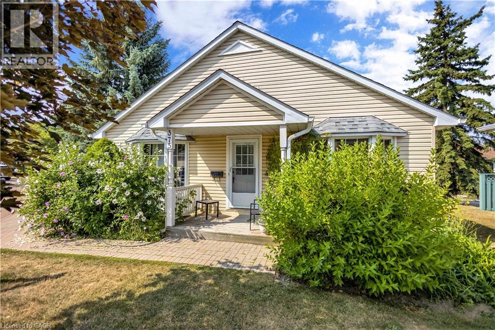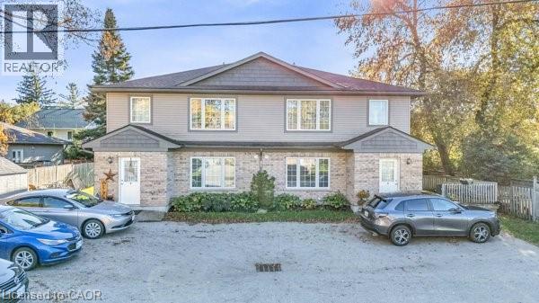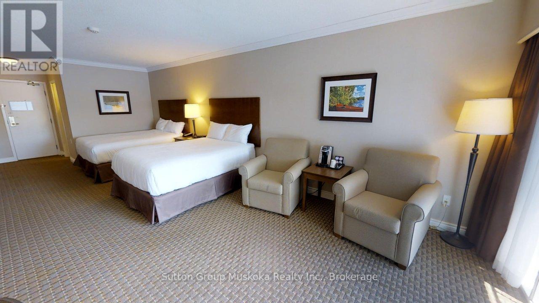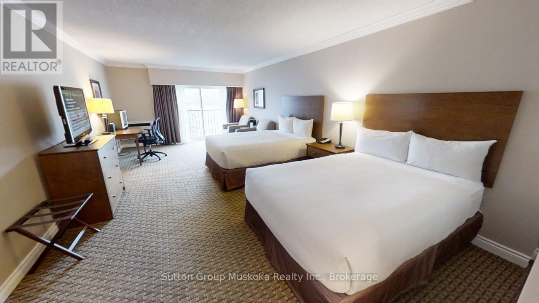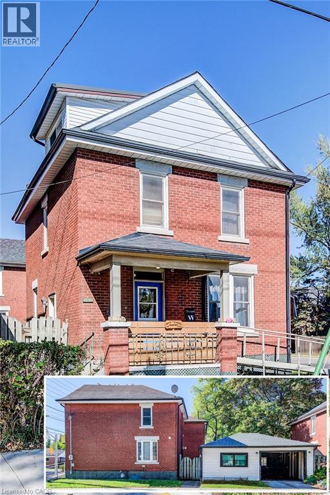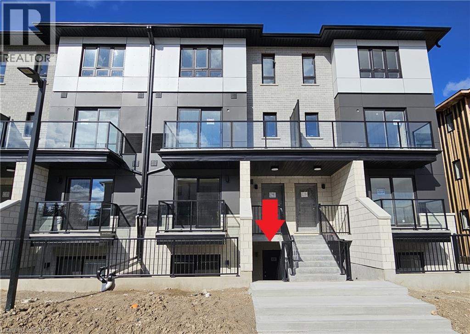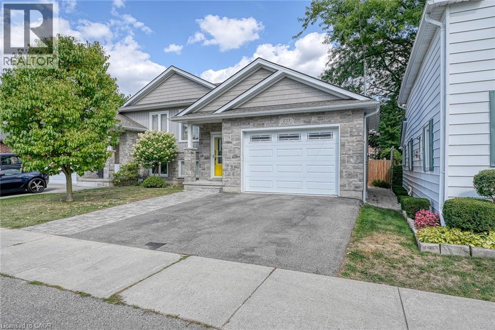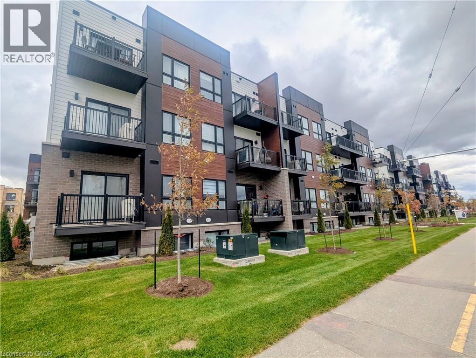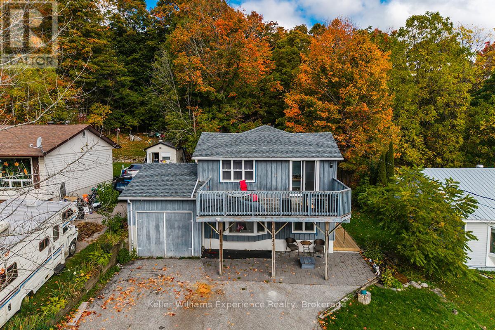4153 Aberdeen Road
Beamsville, Ontario
The Beamsville Bench is renowned not only for its world-class Riesling and Pinot Noir but for its elevated positioning, offering some of the most spectacular views in the Niagara region. Your new property capitalizes on this unique geography. The Wine Country Backdrop: Step onto the newly built back deck, and prepare to be captivated. The rear of the property provides an unobstructed, panoramic view showcasing the lush vineyards of esteemed local wineries and escarpment. Enjoy your morning coffee or an evening glass of local vintage as you watch the sunset paint the sky over your very own postcard scene. This is your personal front-row seat to the agricultural heart of the region - a view that is protected and priceless. The Forested Ravine Sanctuary: The front of the property offers a contrasting, yet equally enchanting vista. Here, you'll overlook a deep, tranquil forested ravine, creating a sense of total seclusion and natural beauty. This ensures unparalleled privacy and provides a natural sound buffer, leaving the hustle of the world behind you. The mature trees provide a breathtaking spectacle of colour in the fall and a serene canopy of green throughout the summer. This dual exposure provides a rare balance: the energy and prestige of the wine route out back, and the quiet, calming embrace of the wilderness out front. Exterior Integrity: A new roof provides long-term security and protection, while the freshly laid sod gives the property instant curb appeal. The back deck is not just new; it's designed to maximize that stunning vineyard view - a perfect setting for entertaining. Essential Systems: Your comfort is guaranteed with a new AC unit, ensuring cool summers. Critically, the septic system has been pumped and maintained, a crucial detail for semi-rural ownership. Beyond the beauty, find true peace of mind: a one-year blanket home warranty is included with your new home. (id:46441)
87 Southwood Drive
Cambridge, Ontario
A beautifully updated 4-bedroom, 2-bath brick home that perfectly blends modern comfort, quality upgrades, and a prime family-friendly location. Situated in a mature, established neighbourhood close to schools, parks, and amenities, this home is ideal for those seeking a move-in ready property with lasting value. Step inside to discover a bright and inviting layout, featuring large windows that fill the space with natural light and highlight the care and attention given to every detail. The main living area offers a warm and welcoming ambiance. The open flow between the living, dining, and kitchen areas creates a functional and inviting space for both everyday living and entertaining. The kitchen is thoughtfully designed, offering ample storage, workspace, and a view to the backyard. Each of the four bedrooms is generously sized, providing flexibility for growing families, guests, or a home office setup. The two bathrooms have been maintained with modern convenience in mind. This home boasts an impressive list of recent upgrades, ensuring peace of mind and energy efficiency: new insulation (2022), new windows and doors (2022), new furnace (2023), new A/C (2022), and new insulated garage doors (2022). These updates make the home as comfortable as it is stylish. The recreation room in the basement is anchored by a new gas fireplace (2022) — perfect for cozy evenings at home. Step outside to your private backyard oasis, where you’ll find a new cedar shed and lower deck (2023) — perfect for entertaining, gardening, or simply relaxing in your own outdoor retreat. The property’s mature landscaping and fenced yard create a peaceful setting for family gatherings or quiet evenings under the stars. With its combination of modern updates, and timeless brick construction, this property offers the perfect balance of comfort and convenience. This is more than a house — it’s a home where new memories are ready to be made. (id:46441)
442 Maple Avenue Unit# 401
Burlington, Ontario
Welcome to downtown Burlington living at its finest! This beautifully updated condo offers over 1,100 sq. ft. of bright, carpet-free living space, featuring 2 spacious bedrooms and 2 full bathrooms. The second bedroom is a multipurpose room - equipped with a built in Murphy bed (installed in 2024) for guests - but can also be used as an office or comfy den. The kitchen has the perfect layout for everyday living and entertaining, having been fully renovated in 2024 with brand new appliances, new cabinetry designed for optimum storage and a stunning quartz countertop and backsplash. New flooring was installed along with new window coverings throughout. A brand new washer and dryer were added in 2024. Both bathrooms were refreshed with new vanities and toilets (2025). This location is ideal. You're just steps away from Lake Ontario, Spencer Smith Park, Burlington Beach, the Brant Street Pier, and a wide variety of shops, restaurants, and cafes. Joseph Brant Hospital, highway access, and the GO station are all close by for added convenience. The building is well-managed and includes top-tier amenities such as a concierge, pool, hot tub, sauna, party room, games room, guest suite and more. One owned parking space (with ability to install EV charger) and a storage locker are included. Perfect for those looking to downsize without compromise, this move-in-ready condo offers an exceptional blend of comfort, location, and lifestyle. Included in the condo fees: Heat, hydro, Central Air, Bell Cable & Internet, common elements, snow removal, windows, building maintenance, building insurance, property management. (id:46441)
115 Mcelroy Road E
Hamilton, Ontario
Experience luxurious living in this stunning, meticulously renovated Hamilton Mountain residence, offering over 2,000 sq ft of exquisite space. This remarkable home features 3 spacious bedrooms plus a versatile 3-bedroom income-generating in-law suite, perfect for additional income or multi-generational living. Enjoy 2 custom-designed kitchens with sleek quartz countertops, 2 elegant bathrooms with designer vanities, and 2 convenient laundry areas. Every detail has been thoughtfully upgraded, including new exterior and interior doors, trim, baseboards, high-end hardware, pot lights, plumbing, fresh paint, and beautiful new flooring. The mechanical systems have been modernized with a new furnace, central air, and windows, ensuring comfort and efficiency. Located in a prime Hamilton Mountain locale, this property offers quick access to highways and is just minutes from Mohawk College. A true turnkey investment opportunity or luxurious family home – this is a must-see! (id:46441)
22 Weneil Drive
Freelton, Ontario
SPECTACULAR HOME ON 2.14 ACRE LOT, this executive home offers a lifestyle of space, comfort to create timeless family memories. Nestled majestically on a quiet street in a peaceful country neighbourhood where families and kids can safely play, and explore the outdoors, this 2,955 sq ft residence is the perfect blend of elegance and warmth. With 4 spacious bedrooms, a formal living and dining room combination, a cozy family room with fireplace and an eat-in kitchen featuring a centre island and sunlit breakfast area, every corner of this home invites connection and relaxation. Just off the kitchen, a sunroom/solarium provides year-round enjoyment of the beautiful surroundings. Work from home in the dedicated office, then unwind in your private backyard oasis with an inground pool, a large deck for entertaining and plenty of space to live and play all four seasons. Whether it’s a home to revive, renew or enjoy summer pool parties, peaceful evenings or family game nights, this is a home where lifelong memories are made. All this, just 15 minutes to Waterdown and 12 minutes to Hwy 401—country living with convenience at your doorstep. Don't be TOO LATE*! *REG TM. RSA. (id:46441)
236 Walker Road Road
Pelham, Ontario
Welcome to 236 Walker Road - a home that truly shines inside and out. The resort-like backyard is the standout feature here: south-facing and naturally sun-drenched from morning to evening, showcasing a heated 12x22 saltwater pool, expansive Kichler low-voltage landscape lighting, smart automation controls, and a 10x12 covered deck with aluminum railings. Whether hosting, relaxing, or unwinding after a long day, this outdoor living space has the perfect atmosphere from sunrise to evening. Inside, the thoughtful design continues. This 4 bedroom, 3 bathroom custom-built home is finished with exceptional attention to detail. The kitchen features Hanstone quartz countertops, Moen faucets, a 36 gas range, built-in microwave/oven, and a Venetian plaster hood vent. Under-cabinet and valance lighting brighten the workspace, while raised outlets keep the backsplash clean and refined.Oversized upgraded windows and 200 amp service fill the home with both efficiency and natural light. Upstairs, you'll find three bedrooms plus a fourth bedroom currently opened up as a loft (easy to enclose if desired). The spa-inspired ensuite includes Silestone quartz and a glass-enclosed rain head shower. The lower level benefits from 8'4 basement ceiling height, enhancing space and comfort.Every upgrade reflects care, quality, and longevity - from the cartridge pool system to the smart lighting controls to the full spectrum of upgraded lighting throughout the home. A beautifully built home, designed for relaxed luxury living - both indoors and outdoors. (id:46441)
24 Hunt Street N
Simcoe, Ontario
Welcome to your next adventure in this 3-bedroom, 2-bathroom single-family home in Simcoe! Priced at $499,000, this house boasts great bones and large rooms ready for your personal touch. Enjoy the serene surroundings with mature trees, a nearby dog park, and scenic trails for outdoor enthusiasts. The basement offers endless possibilities for customization. Don't miss this chance to create your dream home! (id:46441)
155 Caroline Street S Unit# 405
Waterloo, Ontario
**Caroline Street Private Residences – Luxury Terrace Suite in Uptown Waterloo** Experience elevated city living in one of the limited terrace suites at Caroline Street Private Residences. This 1-bedroom, 1-bath unit features 645 sq. ft. of modern living space, along with a 110 sq. ft. private terrace equipped with gas and water hookups—perfect for outdoor entertaining or gardening. The kitchen boasts white cabinetry, quartz countertops, and a bright, open layout. With terrace access from two rooms, the design creates a seamless indoor-outdoor flow. The unit also includes a premium parking spot (#4 on P1), which is clean, bright, and conveniently located near the elevator. Building amenities include a concierge lobby, a stylish party room, a fitness center, a private theater room, and an outdoor terrace with stunning skyline views. Located in the heart of Uptown Waterloo, you’ll be just steps away from Vincenzo’s Gourmet Market, The Bauer Kitchen, Belmont Village, the LRT, and minutes from both universities, Sun Life Financial, and Grand River Hospital. It’s only a 5-minute drive to the expressway, offering easy access to Kitchener, Cambridge, and beyond. Live in luxury, surrounded by the finest dining, shopping, and urban conveniences that Waterloo has to offer. (id:46441)
616 Black Street
Centre Wellington (Fergus), Ontario
Exceptional 4-Bedroom Family Home Backing Onto Green Space in Fergus. Welcome to this beautifully maintained 2,480 sq ft two-storey home, ideally situated on a premium lot backing onto green space for added privacy and serene views. The fully fenced backyard features a deck prepped for a hot tub, along with a garden shed for convenient outdoor storage. Inside, you'll find a well-designed layout offering formal living and dining areas, along with a spacious open-concept kitchen, breakfast area, and family room. The family room includes a cozy gas fireplace and walkout to the backyard deck, perfect for entertaining or relaxing year-round. Upstairs, the home boasts four generous bedrooms and hardwood and tile flooring throughout - with carpet only on the staircase for added comfort and safety. The lower level is a true entertainer's space, featuring a custom bar, built-ins, bookshelves, and projector setup - ideal for movie nights or game day gatherings. (Basement photos to be added soon - you won't want to miss this space!)Additional features include a double car attached garage with heat and extra storage, main floor laundry and a great location close to parks, trails, schools, and amenities. (id:46441)
81364 Champlain Boulevard
Ashfield-Colborne-Wawanosh (Colborne), Ontario
81364 Champlain Blvd - Where Winding, Tree-Lined Roads Lead You Home. Tucked along one of the prettiest stretches of road near Goderich, this sprawling brick bungalow offers the ease of wheelchair-accessible, one-level living in a highly sought-after subdivision just minutes from Lake Huron.Inside, this home features 2 bedrooms and 2 bathrooms, a bright kitchen with tile flooring, and a spacious living and dining area anchored by a stunning stone gas fireplace. The sunroom adds the perfect touch - a bright, relaxing space to start your day or wind down in the evening. The unfinished lower level provides excellent storage and endless potential for future living space.An attached two-car garage adds convenience and function, while the large lot offers space to enjoy the outdoors. With beach access to Lake Huron just down the street, you can take evening walks to the water or enjoy breathtaking sunsets whenever you like.A rare opportunity to own a home that combines comfort, charm, and location, this home offers endless potential in one of Goderich's most peaceful settings - where every drive home feels like a retreat. (id:46441)
351 Queen Street
North Huron (Blyth), Ontario
Opportunity, opportunity, opportunity. Current uses single family residential or potential use for business. Welcome to your next adventure in this delightful 3-bedroom, 2-bathroom home nestled in the heart of Blyth! Overflowing with character, this cozy abode features stunning original woodwork that adds a touch of warmth and charm. Imagine hosting friends and family in the spacious living room and dining room, perfect for creating lasting memories. Each bedroom offers a generous amount of space, making it easy to unwind after a long day. The upstairs sink is in the process of being replaced, providing an opportunity for you to add your personal flair. Plus, the main floor laundry hookup makes laundry day a breeze! Step outside to discover a large yard where you can enjoy summer barbecues and garden activities, along with a detached garage for all your storage needs. Don't forget the expansive porch facing east, perfect for sipping your morning coffee while watching the sunrise. Also accessible from the service road from the west side of the property. This lovely home is conveniently located near parks, a baseball diamond, and an arena, making it an ideal spot for outdoor enthusiasts. Blyth is known for its vibrant local theatre and the popular Cowbell Brewery, offering a lively community spirit. Plus, with Goderich and its beautiful beaches just a short drive away, you're never far from lakeside fun! With a little bit of work, this charming house can become the perfect home. Come see the potential for yourself! (id:46441)
611 Sixth Street N
South Bruce Peninsula, Ontario
Just a short stroll from the sandy shores of Sauble Beach, this beautiful 3-bedroom, 2-bath bungalow built in 2021 offers the perfect blend of modern comfort and beach-town living. Step inside to find a bright, open-concept main floor with vaulted ceilings, a stylish kitchen and living area ideal for entertaining, and a spacious primary suite featuring a walk-in closet and private ensuite. The fully fenced yard is your own outdoor retreat-complete with a deck, hot tub, and gazebo-perfect for relaxing after a day at the beach, and all fenced in for your kids or pets! The triple car driveway provides ample parking, and the unfinished basement is already roughed in for two additional bedrooms, a bathroom, and a rec room, offering plenty of potential to expand. Move in and start living the relaxed Sauble Beach lifestyle you've been dreaming of! (id:46441)
30 Bryan Drive
Collingwood, Ontario
This beautiful 3+1 bedroom family home is ideally located in the sought-after Lockhart subdivision - just steps from local schools, scenic trails, and a short stroll to downtown Collingwood.Set on a spacious 70' x 120' lot, the property offers an incredible outdoor living space featuring a 14' x 21' saltwater pool, relaxing hot tub, full outdoor kitchen, and a dining pergola - perfect for entertaining family and friends.Inside, the main level features an open-concept layout with vaulted ceilings and a freshly repainted kitchen (2025) complete with breakfast island and direct access to the backyard. The lower level includes a welcoming family room with doors to back yard and access to a powder room and convenient walk-out access to the yard and double car garage - an ideal setup for a home office or guest suite. Both these levels feature engineered wood flooring refinished with a stylish gray wash finish.The basement offers additional living space with a rec room featuring a cozy gas fireplace, bedroom, full bathroom, and laundry area.Upstairs, the primary suite includes an updated 4-piece bathroom, while two guest bedrooms share an updated 3-piece bath (roughed-in for laundry). This level and the staircase were recarpeted in 2019.Recent updates include a new furnace and A/C (2015), pool heater (approx. 2019), and fresh paint throughout (Spring 2025). (id:46441)
22 Orchard Way
New Hamburg, Ontario
Welcome to 22 Orchard Way — an upgraded and beautifully maintained enlarged Waterford model offering the perfect blend of comfort, privacy, and natural views. This home backs onto the Rec Centre with peaceful pond views and no rear yard neighbours. Enjoy morning coffee or evening relaxation in the stunning 3-season sunroom featuring pot lights, ceiling fan, and sun shade blinds. Inside, the open-concept layout is carpet-free with hardwood flooring and soaring ceilings. The chef’s kitchen boasts maple cabinetry, granite counters, pro-style range, skylights, and a peninsula with seating. The enlarged primary suite includes his & her walk-in closets, an ensuite with soaker tub, low-barrier shower, and double vanity. Additional highlights include a front guest bedroom with California shutters, a French-door den, main floor laundry with storage and garage access. The finished basement offers a 3rd bedroom with 3-piece ensuite, hobby room, and rec room. With a newer roof (2021), furnace and A/C (2018), HRV system, and central vac, this home is move in ready. Located steps away from the 18,000 sq. ft. recreation center featuring an indoor pool, fitness room, games/media rooms, library, party room, billiards, tennis courts, and scenic walking trails. Come live the lifestyle at Stonecroft! (id:46441)
3070 Nawbrook Road
Mississauga, Ontario
176 ft deep Heavily Forested Ravine Lot!!! 3200 square feet of living space! 4 bedroom w/ 3 Full bathrooms and 1 half bath! Double Car garage! Large Family sized eat -in kitchen! Highly rated Glen Forest School District! Basement with separate entry! Located in a quiet secluded pocket of only 4 streets! Enjoy unbeatable convenience: walk to Costco, Walmart, and a wide range of shops and restaurants. Commuting is a breeze with Highway 427 and the QEW less than 5 minutes away, and Kipling Subway Station just a 10-minute drive. This is a unique chance to own a property with size, privacy, and location. don't miss out! (id:46441)
375 Silverbirch Boulevard
Hamilton, Ontario
Welcome to the Villages of Glancaster – everything you need on one floor! This beautiful and meticulously maintained bungalow is the perfect blend of comfort and convenience, with all your living needs on a single level. Upon entering, you’ll immediately notice the bright and airy atmosphere, enhanced by elegant vaulted ceilings, abundant natural light, and bright pot lights throughout the living room. The cozy gas fireplace adds a warm and inviting touch, making it ideal for relaxing or entertaining. The lovely and spacious kitchen boasts granite countertops and a stylish backsplash. The dining area features sliding doors leading to the backyard, perfect for enjoying meals with a view. This home offers two generously sized bedrooms, including a primary suite with an ensuite, and both bathrooms are finished with granite vanity countertops. Additional conveniences include main-floor laundry, garage access from inside, and a basement with excellent storage. With numerous windows filling the home with natural light, this bungalow is bright, inviting, and ready to call home. Enjoy scenic walking paths for an active lifestyle and a vibrant Club House offering amenities like an indoor saltwater pool, gym, library, multiple tennis courts, billiard room, hair salon, and more! (id:46441)
180 Union Street W Unit# C
Listowel, Ontario
Beautiful Main Floor Unit for Lease in Listowel Welcome to this bright and spacious freshly painted main floor unit featuring laminate flooring throughout the living and dining areas. The unit offers 3 bedrooms, 1 bathroom, and a mechanical/storage room with an in-suite washer and dryer for added convenience. The kitchen comes fully equipped with modern appliances, including an above-the-range microwave, electric stove, refrigerator, and dishwasher. Enjoy the benefit of separate hydro and gas furnace meters, giving you full control over your utilities. Step outside to a large terrace located by the entrance — perfect for barbecues or relaxing outdoors. The unit also includes one outdoor parking space. This unit is part of a well-maintained fourplex building, constructed in 2015, consisting of four spacious three-bedroom units. The pet-friendly property is situated in a quiet, family-friendly neighborhood, just steps from downtown Listowel and Listowel Memorial Hospital. Experience the perfect combination of comfort, convenience, and modern living in this exceptional main floor unit. (id:46441)
421 - 421 Bayshore - Deerhurst Drive
Huntsville (Chaffey), Ontario
DEERHURST RESORT - BAYSHORE COMPLEX LOOKING OVER PENINSULA LAKE - Top floor waterfront condominium located in the Bayshore complex at Muskoka's premier resort - Deerhurst Resort. This waterfront unit offers a great view over Peninsula Lake and is steps away from the beach. Inside the unit, you will find a large great room with two queen beds, a sitting area, flat-screen TV, a bar fridge, and a full bathroom. The unit is on the rental program with the resort providing revenue to the unit owner. The monthly condo fee is $563.30 plus HST and the annual property tax of $1597. Enjoy the resort lifestyle - golf, beach, pools, tennis, trails, restaurants, and more. HST is applicable to the sale of this unit and is recoverable. The unit is a large hotel room, all Bayshore units must be kept on the rental program with the resort. Great unit - Great location and an amazing resort! Revenue paid to unit owner for 2024 was $15,053. Enjoy the resort lifestyle! Live, vacation and invest in Canada! (id:46441)
402 - 402 Bayshore - Deerhurst Drive
Huntsville (Chaffey), Ontario
DEERHURST RESORT - BAYSHORE COMPLEX LOOKING OVER PENINSULA LAKE - Top floor waterfront condominium located in the Bayshore complex at Muskoka's premier resort - Deerhurst Resort. This waterfront unit offers a great view over Peninsula Lake and is steps away from the beach. Inside the unit, you will find a large great room with two queen beds, a sitting area, a flat-screen TV, a bar fridge, and a full bathroom. The unit is on the rental program, with the resort providing revenue to the unit owner. For 2024, the owners' share of revenue was $14,360. The monthly condo fee is $563.30 plus HST (HST should be recoverable), and the annual property tax of $1597. Enjoy the resort lifestyle - golf, beach, pools, tennis, trails, restaurants, and more. HST is applicable to the sale of this unit and is recoverable. The unit is a large hotel room; all Bayshore units must be kept on the rental program with the resort. Great unit - Great location and an amazing resort! Live, vacation and invest in Canada! (id:46441)
362 York Road
Guelph, Ontario
CHARMING RED-BRICK HOME WITH ENDLESS POSSIBILITIES. Nestled in the heart of Guelph’s historic St. Patrick’s Ward, this classic red-brick home blends old-world charm with modern potential. With its central location, you’re steps from downtown conveniences, scenic walking trails, and the vibrant energy of the Ward — one of Guelph’s most loved neighbourhoods. Behind its inviting front porch, the main floor welcomes you with hardwood floors and bright principal rooms. The accessible main-floor bathroom fully updated in 2022. A dining space and spacious eat-in kitchen with tiled floors offers plenty of room to gather, while large windows fill the home with natural light. Upstairs, you’ll find 3 generous bedrooms and a second full bath, with warmth and character carried throughout. A finished walk-up attic extends your living space — perfect for a studio, playroom, or peaceful retreat — while the finished basement rec room offers even more flexibility for hobbies or entertaining. Out back, a private decked courtyard connects the home to a detached garage and workshop with hydro, a space that could easily be converted into a second garage or kept as the ultimate hobbyist’s zone. With key updates including a furnace and A/C (2017), roof (2017), and windows (2010), this home is ready for your personal touch. Whether you’re a first-time buyer, investor, or someone dreaming of making this beauty your own, 362 York Road is full of opportunity — a home with heart, history, and endless potential in one of Guelph’s most convenient, connected neighbourhoods. (id:46441)
410 Northfield Drive W Unit# C2
Waterloo, Ontario
ARBOUR PARK – THE TALK OF THE TOWN! Discover North Waterloo’s most anticipated new address at Arbour Park, where modern living meets natural beauty. These newly built stacked townhomes are perfectly positioned beside the peaceful Laurel Creek Conservation Area, offering the ideal combination of tranquility and urban convenience. Commuting is effortless with quick access to Highway 85 and direct connectivity to the 401, while parks, schools, shopping, and dining are all just moments from your doorstep. Now available is this Aspen model, offering 675 square feet of thoughtfully designed living space. Featuring 1 spacious bedroom + den, a modern 4pc bathroom, and a walk-out patio. You’ll love the contemporary kitchen with stainless steel appliances, the convenience of in-suite laundry, and the comfort of being tucked away in a mature, established neighbourhood. Utilities including hydro, water, tenant insurance, and hot water heater are the responsibility of the tenant. A full credit report, including score and history, is required with all applications. Available for immediate occupancy, this is your opportunity to experience modern living in one of Waterloo’s most desirable communities. (id:46441)
211 Oxford Street
Ingersoll, Ontario
Nestled on a quiet street surrounded by Ingersoll’s character homes, this semi-detached bungalow offers an easy kind of living that’s hard to come by downtown. Built in 2017, it brings together the comfort of a newer build with the personality of an established neighbourhood—where you can walk to your favourite café, pick up groceries, or meet friends for dinner without ever starting the car. Inside, the home feels open and bright from the moment you step in. Nine-foot ceilings add a sense of space, while large windows draw in natural light across the main living area. The kitchen was designed for everyday ease, featuring granite countertops, stainless steel appliances, and crisp cabinetry that ties it all together. Whether you’re hosting dinner or just enjoying a quiet night in, the open layout keeps everything connected and comfortable. Two bedrooms and two bathrooms are found on the main level, including a primary suite that feels calm and private. Downstairs, the finished lower level offers even more flexibility—a generous rec room for movie nights or guests, a third bedroom, and a full bath. The home’s exterior matches its thoughtful interior. A private driveway and attached garage provide plenty of parking, while the manageable yard means weekends can actually be spent relaxing. Life here is about balance—urban convenience with a small-town heartbeat. Downtown shops, restaurants, the community centre, and the hospital are all nearby, and when you do need to travel farther, the 401 is just a few minutes away, connecting you quickly in every direction. Whether you’re stepping into homeownership, simplifying your lifestyle, or adding to your investment portfolio, this property makes sense in all the right ways. Warm, well-kept, and ready to move in—homes like this don’t stay hidden for long. (id:46441)
40 Palace Street Unit# M7
Kitchener, Ontario
Be the first to live in this stunning new build, 1 bedroom, 1 bath unit! Thoughtfully designed with modern finishes, this bright and airy space features upgraded luxury vinyl, Kitchen Island with quartz counter-top, LED light fixtures, in-unit laundry, a functional open layout, and high quality craftsmanship throughout offering both comfort and convenience. Situated in a prime location, this beautiful property provides easy access to shopping, dining, public transit, and major highways. With highway 7/8 nearby, commuting around Waterloo Region has never been easier. Schedule your showing today! (id:46441)
452 Broderick Street
Tay (Port Mcnicoll), Ontario
Welcome to 452 Broderick St. This beautifully updated home features an open-concept living area, a fully renovated kitchen and bathrooms, brand-new appliances, new flooring throughout, and fresh paint. A NEW roof has just been installed (2025), adding peace of mind for years to come. Offering three bedrooms plus a versatile room ideal for a home office or gym, there's also an additional space on the upper level perfect for reading or relaxing. Enjoy sunrise views from the large deck or from your spacious primary bedroom. The home is complete with updated windows and doors, a 1-car attached garage, and a well-treed backyard that offers privacy and space to unwind. Located on a quiet street in Port McNicoll, this property offers easy access to a large waterfront park and is just steps from the Trans Canada Walking Trail, blending comfort, functionality, and lifestyle. Book your showing today! (id:46441)

