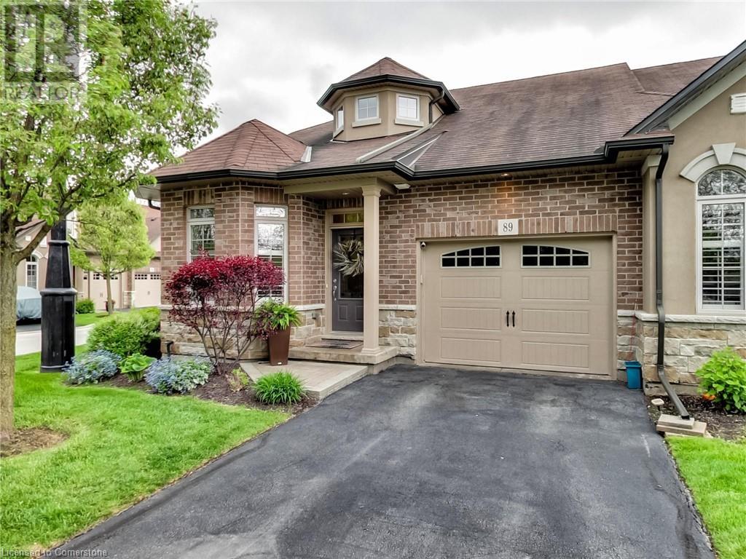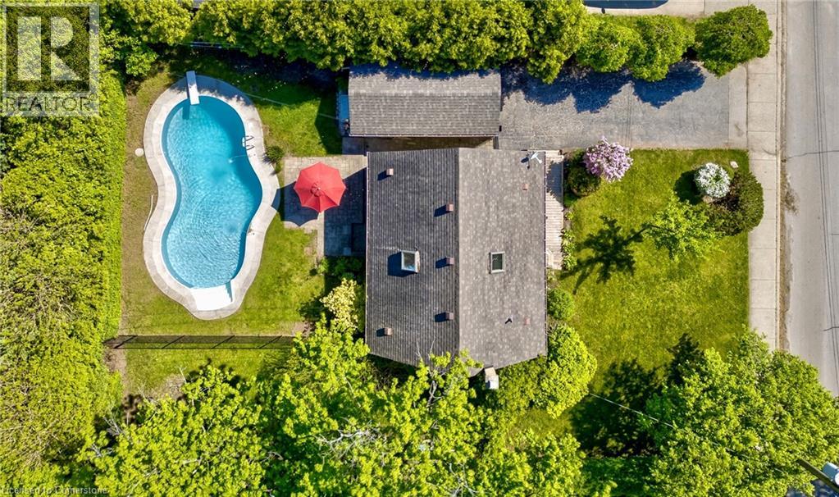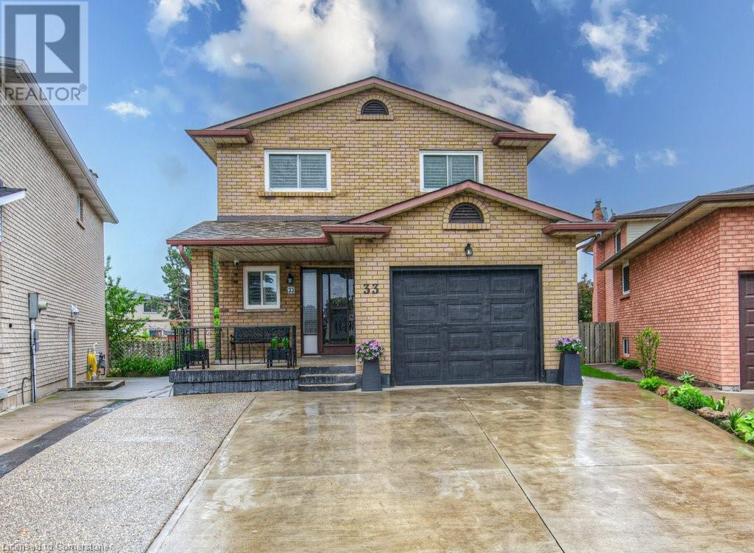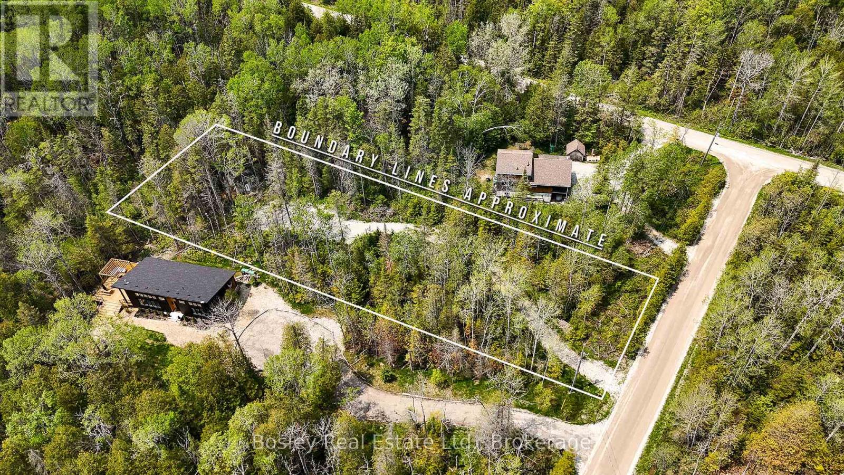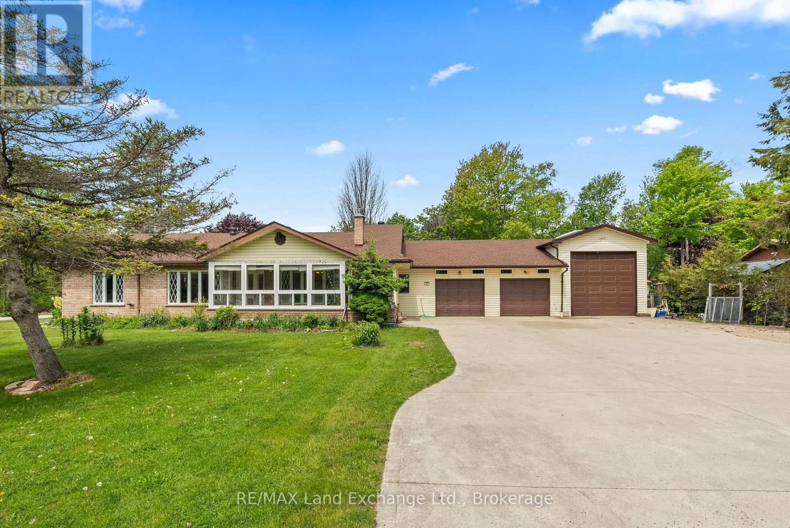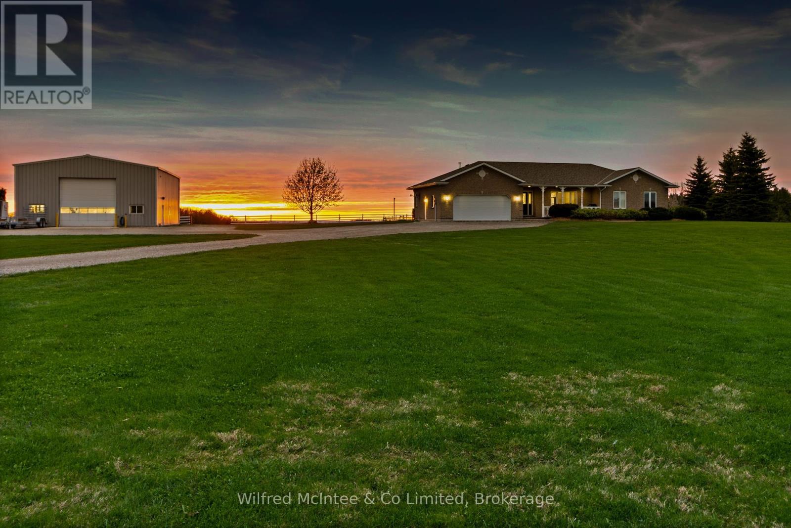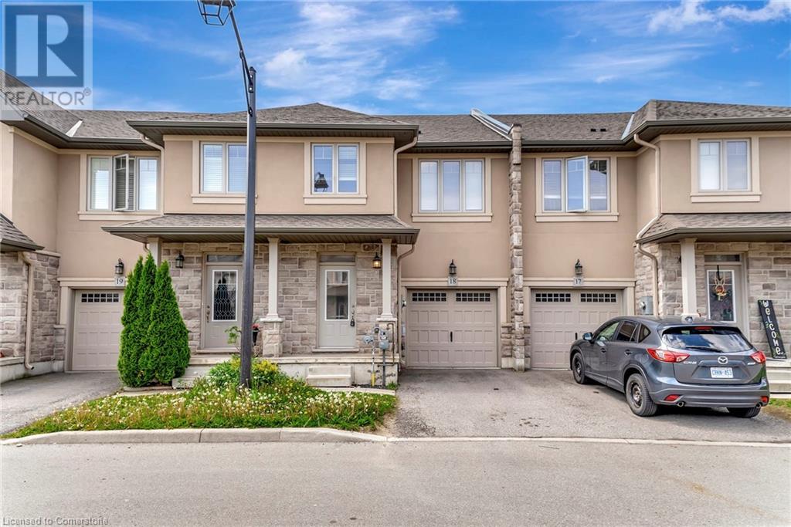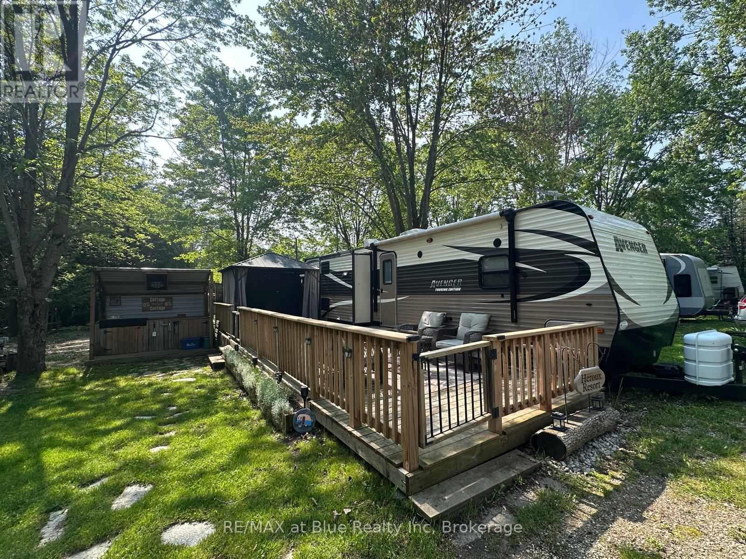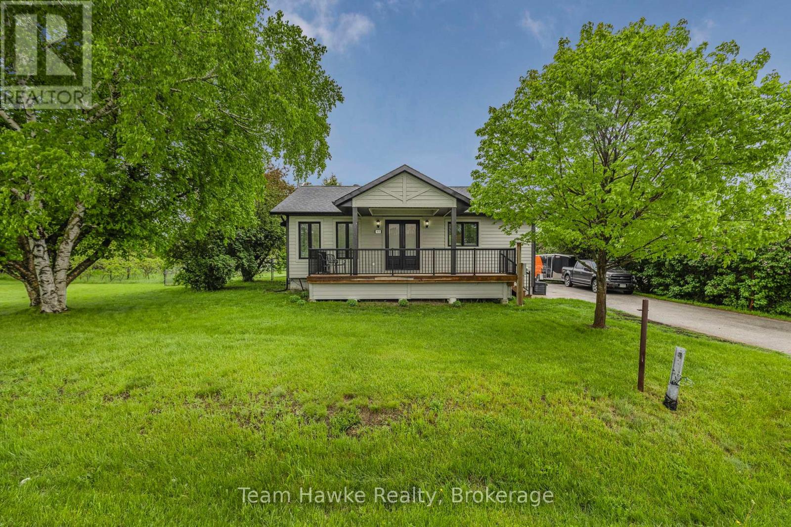89 Toulon Avenue
Ancaster, Ontario
Exceptional End-Unit Custom Townhouse, 3+1 Beds, 3.5 Baths, finished basement, for a total of 3500+/- sf of space loaded with upgrades. This meticulously maintained home is unlike any other in the community. Custom-built by an engineer with Starward Homes, it includes numerous thoughtful upgrades and premium features not found in comparable units, this home offers luxury, comfort, and practical living space for families and professionals alike. The main floor welcomes you with an elegant, open-concept design flooded with natural light. Throughout the home, you'll find quality finishes and craftsmanship, including crown molding, california knock-down ceilings, and a coffered ceiling detail for a touch of sophistication. This home features 2 gas fireplaces to cozy up to, built-in ceiling speaker system to enjoy in the living room, primary bedroom, ensuite bathroom, loft, and basement. Fully finished basement with wider windows, and a wet bar – ideal for entertaining or guest accommodations. Enjoy all the benefits of low-maintenance condo living. Located in a sought-after, well-managed community close to amenities, parks, transit, and schools. This is a rare opportunity to own a truly one-of-a-kind end-unit townhouse with extensive, thoughtful upgrades and premium finishes throughout. Don’t miss out — schedule your viewing today! (id:46441)
24 Manorwood Drive
Smithville, Ontario
Elegant Freehold 2+1 Bedroom Bungalow Townhome with open concept design. Beautifully finished top-to-bottom. Located in quiet upscale neighbourhood. Gourmet kitchen with stainless steel appliances, new quartz counter tops and large island. Spacious main floor family room open to kitchen, with sliding doors to large deck overlooking the gardens, fully fenced backyard with gate for access. Main floor primary bedroom suite with full bath and new quartz counter. Main floor laundry. Open staircase to lower-level leads to bright rec room, additional bedroom, roughed-in bath, and plenty of storage space. OTHER FEATURES INCLUDE: C/AIR, upgraded lighting throughout, auto garage door openers, window coverings, large windows to take in the light. Short stroll to shopping, nature. And 5 minutes to wineries. Easy access to QEW. This is an impeccable home, inside and out. Some photos are virtually staged. (id:46441)
2067 Maplewood Drive
Burlington, Ontario
Downtown Burlington Living At It's Best! Charming brick 4 Bed Home situated on a family friendly quiet dead-end Street with access to Optimist Park. 1.5-storey home with an amazing in-ground salt water pool nestled in the sought after Central area on a huge 75'x 100' lot. Perfect opportunity for a first time buyer, growing family or a down sizer. This delightful home is bathed in natural light, featuring an open concept eat-in kitchen and living room with a large window that invites the outdoors in. 2 Bedrooms on the main floor share a 4-piece bathroom. An additional 2 bedrooms on the second floor share a 3-piece bathroom. The spacious Family Room in the basement has a gas fireplace, new carpet (2025), and a large finished storage space. The backyard is a serene retreat, complete with mature trees and a private in-ground salt water pool with fountains—perfect for entertaining and unwinding. Walk to everything- downtown, lake, go-train, shopping, schools, and restaurants. The main floor and 2nd floors have been freshly painted, all you need to do is move in! (id:46441)
33 Juniper Drive
Hamilton, Ontario
Welcome to 33 Juniper Drive, a beautifully maintained 4+1 bedroom home offering space, comfort, and flexibility for the whole family. Located in a quiet, family friendly neighbourhood, this home features a bright open concept layout, a modern kitchen with plenty of storage, and four spacious bedrooms on the upper level. One of the standout features is the large sunroom, perfect for relaxing, entertaining, or enjoying your morning coffee year round. The fully finished basement includes a separate entrance and a complete inlaw suite with its own kitchen, living space, bedroom, and full bathroom, ideal for extended family or rental potential. With a private backyard, ample parking, and close proximity to schools, parks, and transit, this home checks all the boxes for comfortable, flexible living. (id:46441)
6 Henwood Street
Northern Bruce Peninsula, Ontario
Build Your Dream Escape at 6 Henwood Street A Serene, Treed Lot Steps from the Lake-- Welcome to 6 Henwood Street a rare opportunity to own a beautifully treed and private 112 x267 lot just minutes from the crystal-clear waters of Lake Huron. Tucked away in a peaceful setting, this property offers the perfect backdrop for your dream cottage or year-round home. Many fruit trees already in full bloom, including: 5 different types of apple, 2 pear, 2 plum and a peach tree! Located just 15 minutes from the charming town of Lions Head, you'll find all the essentials from grocery stores and the LCBO to local shops and cafes. Stroll along the scenic marina, relax on the sandy public beach, or hike the nearby trails with breathtaking views of the Niagara Escarpment. Only 30 minutes to Tobermory, a renowned destination at the tip of the Bruce Peninsula, you're within easy reach of Bruce Peninsula National Park, Flowerpot Island, and some of Canada's clearest waters for kayaking, scuba diving, or glass-bottom boat tours. Its a nature lovers paradise, and the gateway to adventure and don't forget Sauble Beach, just 40 minutes away one of Ontario's most popular beach destinations known for its 7 kilometers of white sand shoreline, warm shallow waters, and laid-back summer vibes. Its the kind of place where families return year after year and it's right in your backyard. Whether you're looking to build a seasonal getaway or a peaceful full-time retreat, 6 Henwood Street offers the space, tranquility, and unbeatable location to bring your vision to life. (id:46441)
401 Winnebago Road
Huron-Kinloss, Ontario
Enjoy a quiet lifestyle in the beautiful lakeside community of Point Clark! This brick bungalow offers great appeal on a generous corner lot, just a short distance from Lake Huron. The impressive triple wide concrete driveway leads to an attached three-bay garage, with one featuring a 12-foot overhead door perfect for storing a boat, trailer, or extra vehicles. With over 1,700 square feet, this expansive two-bedroom home offers an impressive amount of space with an obvious option for a third bedroom and offers large windows, hardwood flooring, solid oak cabinetry, and built-ins. A heated backyard sunroom with walkout to the rear deck, along with a three-season enclosed porch, provide extra living space to enjoy. Granite kitchen counters are a modern touch, and the recent installation of 50-year lifetime shingles (2022) on the house and garages offers peace of mind for the next owner. Stay safe, secure, and comfortable through any outage with the peace of mind of a whole home Generac standby generator, automatically powering your home when you need it most! Experience the ease and comfort of single-level living in a manageable property. Tremendous potential for modernization. Located just 1 km from popular public beach access perfect for catching world-class sunsets and enjoying time by the lake. (id:46441)
1041 Bruce Road 23 Road
Kincardine, Ontario
Breathtaking Lake Huron views. The 98.5 acres of peace, productivity, business and potential. This exceptional property includes 60 acres of workable farmland, 4.5 acres developed with a home, horse paddock, and a fully equipped steel-framed shop, plus 34 acres of bush and recreational land. The shop measures 40x60x20 high and features a 3-ton overhead crane on rails, 16.4 feet clearance, a 16 wide by 15 high main door, high bay lighting, full insulation, a 55-ft radiant propane heater, and a separate heated office with 100 amp service. The all-brick 5-bedroom home, built around 2002, has been completely updated and features approximately 1700sq. ft on the main floor and 1,300 sq ft of finished basement. Designed with versatility in mind, the house offers two living spaces, perfect for multigenerational families or added privacy for residents. Updates include a new roof (2021), a new heat pump/AC unit (2022), 200 amp service, hot water boiler, vinyl windows, steel doors, and energy-efficient 2x6 construction with extra insulation. Outdoor amenities include a 10x16 bunkie, a 14x16 deck, 12x16 kitchen shelter powered by generator, a portable wood shed, horseshoe pits, a fire pit, and generator enclosure. The 3-acre manicured lawn is lined with cedar, apple, and hardwood trees, and the remaining bushland offers trails, a creek, and camping potential. The well is approx. 150ft. deep with excellent water (sample test can be provided from Seller with offer) and the septic system is pumped every three years. As a rare bonus, the Seller is willing to rent back the home, land, and/or shop providing a very healthy annual return for the buyer. A one-of-a-kind opportunity that blends lifestyle, investment, and income potential. Side-by-side tours of the property can be arranged upon showing requests. Natural Gas line at road hasnt been hooked up yet. An impressive Business Opportunity to live and work on your property or let the tenants remain and cash cropping. (id:46441)
98 Shoreview Place Unit# 18
Stoney Creek, Ontario
Welcome to this stylish and low-maintenance 2 story townhome perfectly situated just steps to the lake. Featuring modern finishes throughout, bedroom level laundry, freshly painted, this home is completely carpet free, offering a clean, contemporary feel from top to bottom. The backyard is maintenance-free ideal for relaxing or entertaining with minimal upkeep. Close to QEW, Confederation park, shopping and schools. Don't miss out on this perfect opportunity for a turn-key home. (id:46441)
29 Lakeview Lane
Selkirk, Ontario
EXTREMELY RARE - 2 FAMILY HOME FRESHLY PAINTED & REDECORATED - VACANT & MOVE-IN READY! Check out this beautifully presented executive style multi-generational home boasting a relaxing life-style found only at Lake Erie. Less than a 50 min commute south of Hamilton is where you will find this impressive 2010 custom built - fully segregated 6 bedroom/2 family brick bungalow positioned on 100'x100' double lot fronting on quiet secondary street one block north of Lakeshore Road with deeded ROW to the renowned golden sand beaches short stroll away- 20 mins east of Port Dover's popular amenities near Selkirk. The main level introduces 1358sf of stylish living area incs dramatic cathedral ceilings & hardwood flooring accenting “Dream” kitchen sporting ample cabinetry, dinette w/sliding door walk-out to 576sf concrete entertainment pad & bright/spacious living room. Continues to primary bedroom ftrs 3pc en-suite & walk-in closet, 2 additional bedrooms, 4pc bath, laundry station & access to 537 oversized garage. Tastefully appointed 1482sf lower lower level ftrs open concept kitchen w/pantry, dining/living room combination, 3 bedrooms, 4 pc bath, laundry station & garage staircase walk-up access. Extras - p/g furnace, AC, versatile 420sf side concrete pad extending to back yard, 10x12 multi-purpose w/concrete floor & hydro, 2 fridges, 2 stoves, 2 dishwasher, 2 washers, 2 dryers, microwave, c/vac, 2000 gal water cistern & supplementary drilled well - ideal for outdoor gardening/irrigation. Escape the City's hustle & bustle - come down to THE LAKE & really learn to LIVE - The Selkirk Way! (id:46441)
S4 - 7489 Sideroad 5 E
Wellington North, Ontario
Your Ideal Summer Getaway Awaits!Escape to nature with this spacious, well-treed lot featuring a unique built-in BBQ hut and grill perfect for outdoor entertaining! This 2014 Avenger mobile home offers a fantastic cottage alternative in the popular Parkbridge Spring Valley Resort, a seasonal resort open from the first Friday in May to the third Sunday in October. Enjoy resort-style amenities including two pools (adult and family), a beach area, mini-putt, kids' recreation programs, and a variety of adult social events such as horseshoe clubs, concerts in the park, and comedy nights.Inside, the home boasts two kitchen tip-outs, creating a bright and open living space with a freestanding dining area, kitchen island, and a futon-style couch for extra sleeping. The master bedroom features a queen bed with ample storage, while the second bedroom includes a tip-out with three bunk beds and a cozy entertainment space with a convertible table - ideal for kids or guests. An additional highlight is the convenient outdoor kitchen, perfect for summer dining.Whether you're looking for relaxation or fun-filled family time, this property has it all. Don't miss out! schedule your private showing today! (id:46441)
969 William Street
Midland, Ontario
Built in 2021, this home offers a stylish, functional layout with quality finishes throughout, ideal for modern living! Step inside to find hardwood floors and a spacious open-concept design with soaring cathedral ceilings that give the main living areas an airy, welcoming feel. The kitchen is well-equipped with stainless steel appliances, a large granite island and plenty of cupboard space, giving you the ultimate prep space, and made for entertaining. The main floor includes two comfortable bedrooms, including a primary with its own private 3-piece ensuite and wall to wall closet. The second bathroom on this level stands out, featuring a deep soaker tub and elegant tile with creamy tones and rich, rust-coloured veining, paired with quartz counters, these features all bring a spa-like touch to the space. Youll also find the convenience of main floor laundry tucked neatly into the layout. Off the living room, walk out to your back deck and enjoy a fully fenced backyard that feels private and peaceful, filled with mature trees and only one direct residential neighbour. The finished basement expands your living space with a generous rec room, a third bedroom, and a full four-piece bathroom. Theres also a kitchen area ready for appliances, ideal for extended family, guests, or in-law potential. If youre looking for a move-in-ready home with flexible space, thoughtful design, and privacy, this one is well worth a look! (id:46441)
361 1st Avenue S
Arran-Elderslie, Ontario
This exceptional property combines comfort and functionality, featuring a spacious bungalow with attached garage and a versatile 24 x 40 ft. partially heated detached shop. Whether youre dreaming of the perfect work-from-home setup, a dedicated space for hobbies and crafts, or simply a solution for storing all your toys, this property delivers.The home has been thoughtfully updated over the past four years with modern touches including a new kitchen, two beautifully appointed bathrooms, upgraded flooring, and a fully insulated and drywalled basement with walk-out to a composite rear deck. The the main level boasts a welcoming eat-in kitchen, a relaxed family space, three comfortable bedrooms, and a stylish 4 pc. bath. The lower level is spacious yet cozy, with a gas fireplace and garden doors that flood the space with natural light. A luxurious bath with walk-in shower and soaker tub as well as a bonus room which offers endless possibilities for an office, gym or playroom. Laundry facilities are also found here with another access to the deck. Storage is abundant throughout, including the 13.78 ft. x 22.64 ft. room beneath the attached garage, perfect for housing gardening tools, a lawn tractor, or seasonal items, with convenient rear yard access. The outdoor haven provides room for childrens playground equipment, a flourishing garden, or simply unwinding in nature. The in-town lot is a rare find, stretching 268 feet deep and backing onto a treed area, providing a natural backdrop and privacy. (id:46441)

