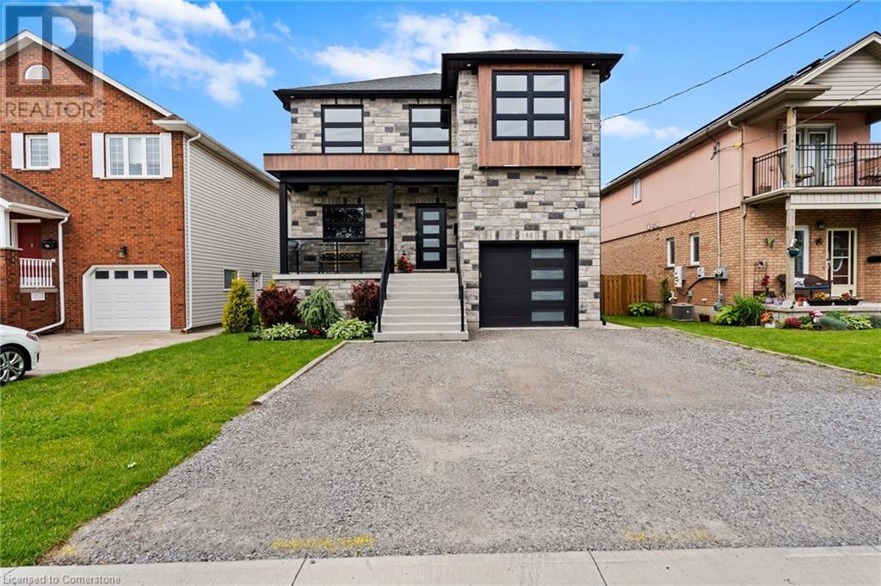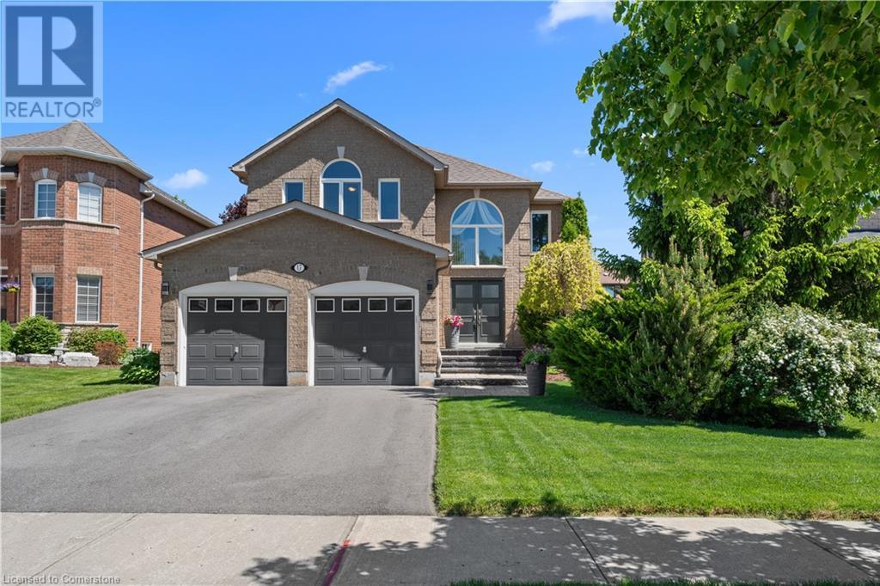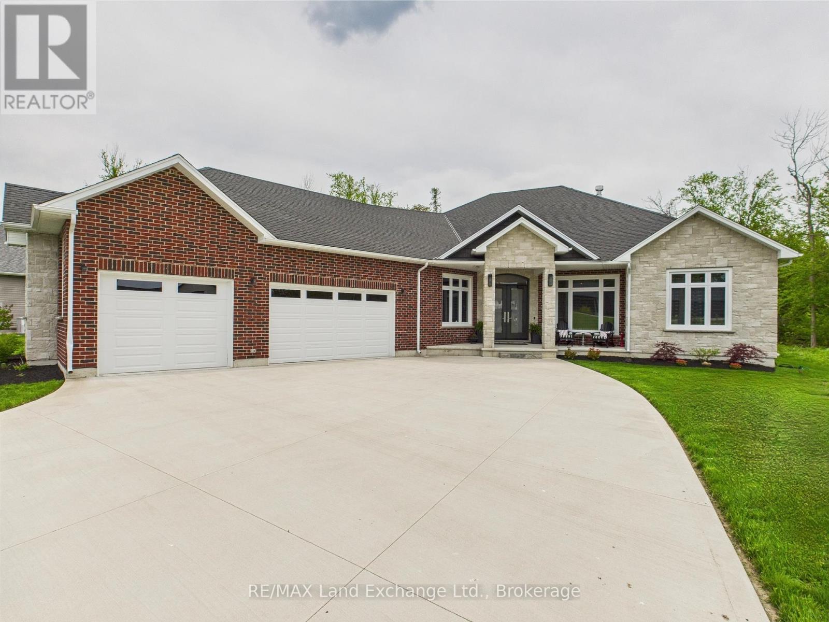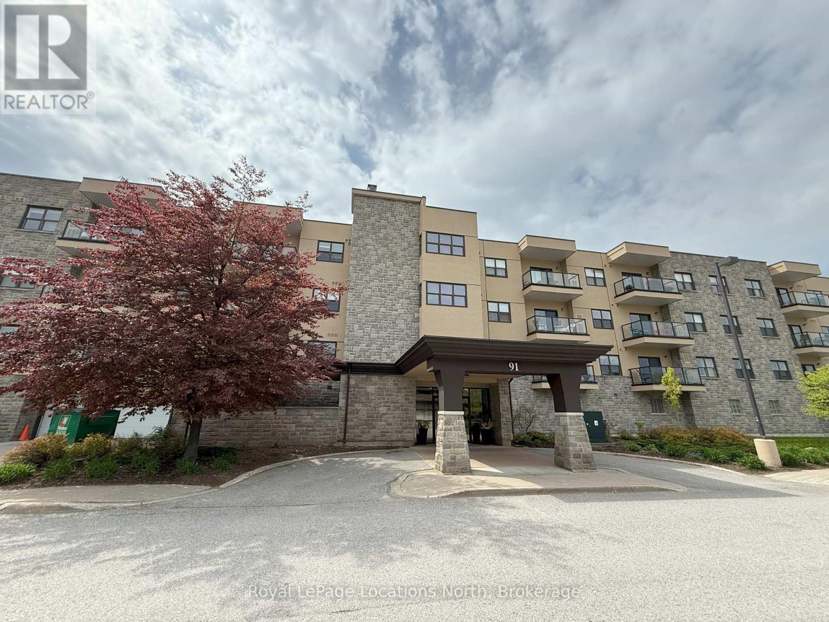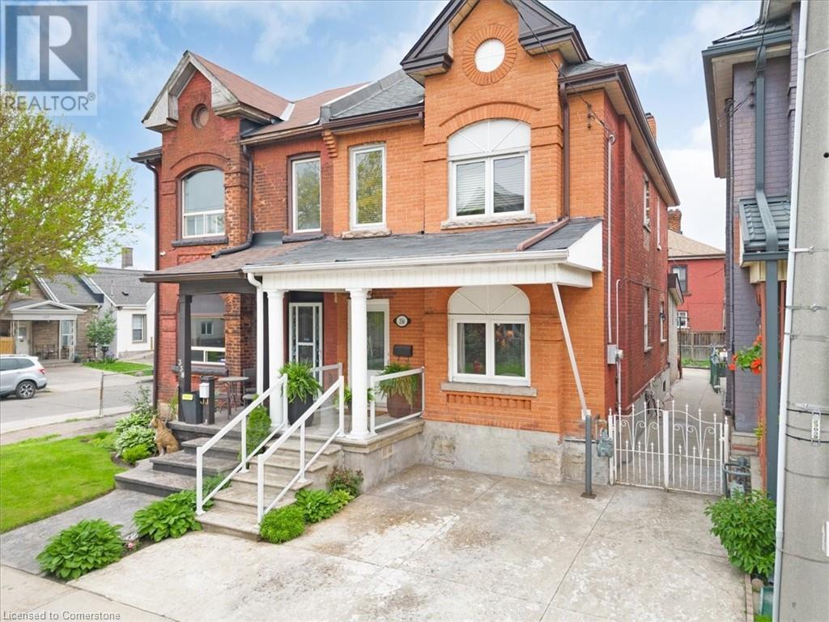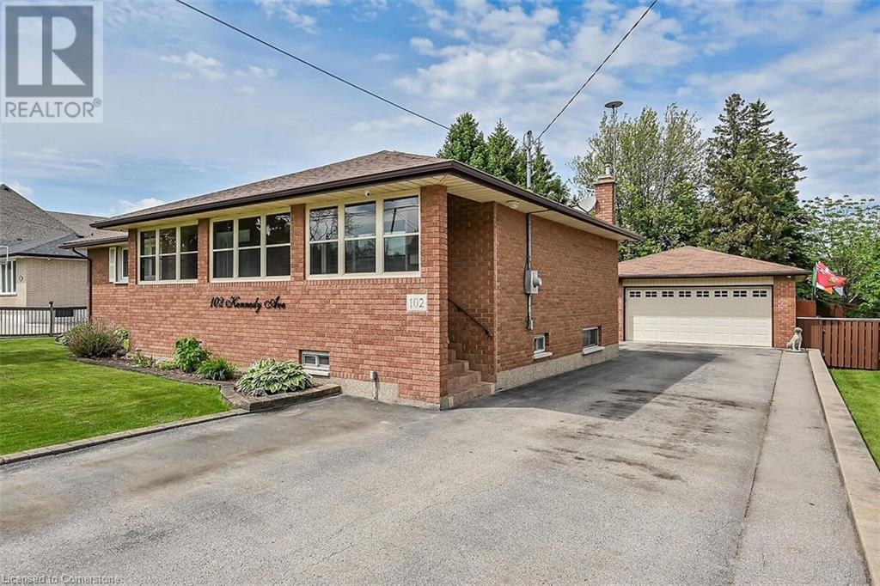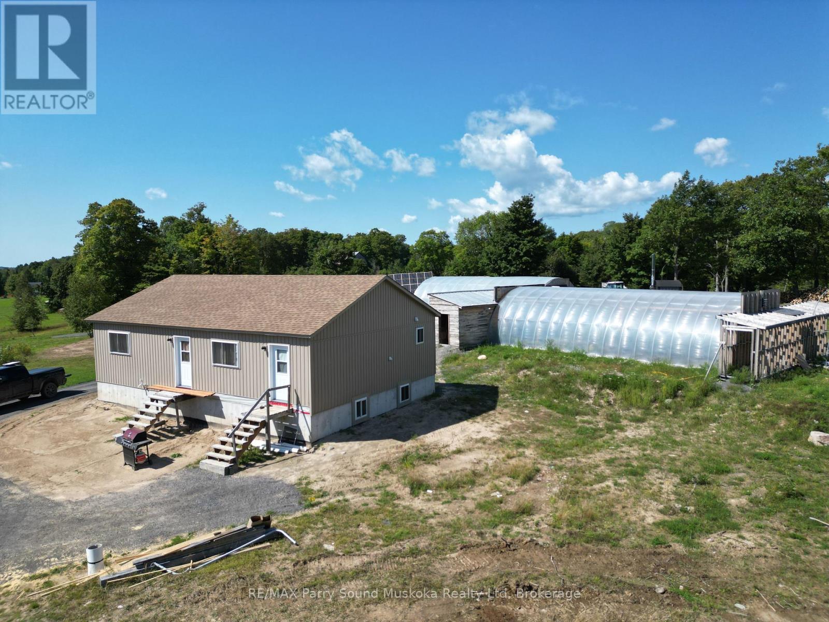168 Moores Road
Haldimand, Ontario
Gorgeous custom built bungalow sitting on 10+ acres. Attention to detail has been paid when designing this home is stunning brick and stone exterior and sharp trim package around doors and windows. Spacious double car garage with Epoxy flooring and inside entry. Main floor design is accentuated with tray ceiling. Stunning kitchen with Vandershaaf Cabinets, stainless steel appliances and a 10ft island with quartz countertops. Spacious dining space with built in cabinetry/hutch. French doors lead to amazing covered porch allowing you to take in all the captivating views this country property possesses. All three bedrooms on main level are spacious, with two full baths comfortably accommodating family requirements. Master bedroom enjoys its own ensuite bathroom with walk in shower. Main floor laundry room/mudroom is conveniently located off garage. An abundance of windows throughout this home display natural light and peaceful nature views. The basement is wide open and partially finished with several options for the buyer’s choice of design and finishes. Bathroom roughed in. Spectacular detached 2400sqft steel shop with 13ft ceilings, propane heated 24000BTU, 5000 gal cistern,200amp amp Generac and surrounded by landscaping and a pond. Fantastic rural location is a must see. Call today for your personal viewing. (id:46441)
80 St David's Road
St. Catharines, Ontario
Welcome to this beautifully designed custom-built home, completed in 2017, offering high-end finishes, thoughtful details, and exceptional functionality. The main floor showcases premium vinyl flooring throughout, providing both durability and style. Upstairs, you’ll find three custom bedrooms, including a stunning primary suite featuring a spa-like ensuite with his and hers sinks, a full walk-in closet, and a private walk-out balcony. This home is fully equipped with a whole-home backup generator, ensuring uninterrupted power at all times. The basement is fully retrofitted for accessibility, complete with heated floors, a full kitchen, a walk-in shower, and a slide-in countertop designed for wheelchair use. A 3-level outdoor elevator lift provides seamless access across all levels of the property. Step outside to a beautifully landscaped backyard—an ideal space for relaxation or entertaining. This rare offering combines modern luxury with inclusive design, perfect for multigenerational living or rental potential. (id:46441)
17 Robinson Road
Georgetown, Ontario
Located in South Georgetown, this home is a beautifully updated 3+1 bedroom, 4 bathroom detached home that offers both elegance and functionality. The main floor features a spacious kitchen with granite countertops and backsplash, natural stone and hardwood flooring throughout, as well as a formal dining room. The great room features soaring 22-foot ceilings, large windows that flood the space with natural light. and a gas fireplace. Upstairs. the primary bedroom features a walk-in closet and a 4pc ensuite. The finished basement includes a recreation room with a wet bar, 1 3pc bathroom, and a fourth bedroom. Outside, the backyard offers a serene setting with a charming stone patio, a sprinkler system, and plenty of space for entertaining. This home includes numerous upgrades throughout and is ideal for families. It's also conveniently located within walking distance to schools, parks, and shopping. A couple photos have been virtually staged. (id:46441)
9 Bourgeois Court
Tiny, Ontario
Nestled in a quiet family neighbour hood within walking distance to the pristine beaches of Georgian Bay in Tiny Township, this turn-key 4-bedroom, 2-bath home is perfect for large families. Recent upgrades, including new windows, doors and roof, enhance both style and functionality. The second level features spacious bedrooms, each with walkouts to outdoor balconies. Inside, the large kitchen and living room make family gatherings a breeze, while the walk-out basement adds convenience and extra living space. With natural gas forced air heating, air conditioning, and ample outdoor entertaining areas, comfort is guaranteed year-round. The large garage/workshop provides plenty of room for car, bike or hobby enthusiasts looking for work and storage space. (id:46441)
47 Ridgeway Drive
Carling, Ontario
47 Ridgeway Drive, Carling Your Georgian Bay Home or Cottage. Looking for a place where the pace slows and the water sparkles? Welcome to 47 Ridgeway Drive. A year-round home or weekend retreat nestled on 0.84 acres with 150 feet of clean, private Georgian Bay shoreline. From the moment you arrive, it feels like a deep breath. There's space for everyone and everything: a main house, double car garage and a beautifully finished bunkie perfect for hosting guests, kids or creating a separate getaway spot. Inside the main house, you'll find an open-concept living, dining and kitchen area that flows onto a deck overlooking the bay which is ideal for morning coffee, sunset dinners or just watching the waves roll in. With three bedrooms, a 4-piece bath and an entryway with room for main-floor laundry, you're set for comfort and convenience. Just steps away, the newly built bunkie flat offers serious charm and flexibility: soaring ceilings, sleeping loft, 3-piece bath, kitchenette and its own living/dining space. Plus, a deck with its own stunning view of the water because guests deserve that too. The double garage has room for your vehicles, tools, kayaks and toys and there's even a crawl space for bonus storage. Swim, paddle or just unwind on the waterfront deck. This is Georgian Bay living done right. Whether you're moving in full-time or weekending away from it all, this place is ready to be your next chapter. (id:46441)
770 Sixth Avenue
Tay (Port Mcnicoll), Ontario
Opportunity with Charm & Potential! Perfect for first-time buyers or investors, this 3-bedroom, 3-bathroom home offers space, character, and the chance to make it your own. Inside, you'll find a functional galley-style kitchen, a dedicated dining room, a cozy sunroom, and a large covered front porch, ideal for morning coffee and tea. The home is heated with gas heat, keeping things warm and comfortable year-round. The 104" x 125" corner lot offers a fenced yard, plenty of parking, with a single car garage and two detached garages, perfect for your tools, toys, or future projects. And the location? Just a short walk to local amenities and the stunning shoreline of Georgian Bay. Whether you're looking for a personal project or your next investment property, this one is brimming with possibility. With a little TLC, this could be the home (or investment) you've been waiting for. (id:46441)
12 Sunset Place
Huron-Kinloss, Ontario
Experience the perfect blend of luxury, comfort and innovation in this stunning, executive bungalow just a short stroll from the Lake Huron beaches in Point Clark. This beautifully designed home has exceptional curb appeal and features a striking stone and brick front facade, a triple car garage providing ample space for vehicles, storage and complete with EV charger, plus a welcoming porch with extra high main door. Step inside the grand foyer and be greeted by 10' ceilings, the expansive floor plan blending indoor and outdoor spaces, the abundance of large windows that flood the living areas with natural light, elegant LVP flooring adding a modern touch and ease of maintenance, and the convenient access to a well-appointed office, powder room and the laundry room. Be impressed by : the dining room with tray ceiling centered around the dual fireplace visible from the dining and great room; the great room offering a soaring cathedral ceiling, ceiling speakers, 80" LG TV, and patio doors to your backyard paradise; the gourmet kitchen is a chef's delight: extended ceiling height cabinetry, quartz countertops, a spacious island perfect for entertaining, CAFE appliances and a large walk-in pantry. The luxurious primary bedroom w spa-like ensuite is designed with floating double vanity, free-standing soaker tub, large custom shower and further complimented by the huge walk-in closet offering ample storage and organization options. The two additional bedrooms are generously sized, each with its own walk-in closet and ensuite bathrooms for added comfort. Step into your private oasis in the backyard with vinyl privacy fence, games and lounge areas plus stunning swim spa promising endless fun and relaxation; enhancing the atmosphere is the covered porch, with ceiling speakers, designed for lounging and entertaining. The added touch: smart home convenience allowing you to control lighting, temperature and security. Don't miss the chance to make this exquisite home yours. (id:46441)
303 - 91 Raglan Street
Collingwood, Ontario
Located in Raglan Heights (Raglan Village), one of Collingwood's premier adult lifestyle communities, this spacious condo offers an open-concept layout with a combined living, dining, and kitchen area, complete with sliding doors that lead to a large balcony. The primary bedroom features a generous layout with an ensuite bathroom that includes a walk-in shower, as well as in-suite laundry for added convenience. Additional highlights include a second bedroom and full guest bath, 9' ceilings, central air, and efficient gas heating. As a resident, you'll enjoy membership to the Raglan Club, offering access to a saltwater indoor exercise pool, fitness centre, library with internet access, a cozy bistro, and a full-service restaurant. Condo fees include water, sewer, and a basic Rogers package (home phone, internet, and cable). Access to the Raglan Clubs' amenities is also included, with daily exercise classes, a lap pool, a bistro, bar, and lounge spaces. Optional partial or full meal plans are available at an additional cost. (id:46441)
502 Gould Street
South Bruce Peninsula, Ontario
Welcome to this tastefully and charmingly updated 1.5 storey home, nestled on a lovely lot in the heart of Wiarton. Offering comfort, style, and convenience, this delightful property is just steps from all the amenities this vibrant community has to offer shops, schools, parks, and the beautiful waterfront. Inside, you'll find a warm and inviting layout featuring 3 spacious bedrooms and 2 full bathrooms. The beautiful kitchen is thoughtfully designed, blending modern finishes with timeless character, and flows seamlessly into the dining and living areas perfect for family life or entertaining guests. A cozy sitting room adds an extra touch of charm and versatility, ideal for relaxing with a good book or enjoying your morning coffee. With tasteful updates throughout and a well-maintained lot offering outdoor space to enjoy, this home is a true gem in a sought-after location. Whether you're a first-time buyer, a growing family, or looking to downsize in comfort, this Wiarton beauty is ready to welcome you home. (id:46441)
336 Emerald Street N
Hamilton, Ontario
Step inside this stunning, oversized, double brick Victorian and prepare to be absolutely shocked. Steps from the lively heartbeat of Barton Village and a short stroll to James North Arts District and West Harbour GO, this home is perfectly positioned between two of Hamilton’s fastest-emerging, culture-rich business corridors. Enjoy local cafés, indie boutiques, vibrant restaurants and markets all within reach. But the real magic happens the moment you walk through the front door. Completely renovated from top to bottom this home stuns with jaw-dropping open concept main floor that seamlessly blends Victorian character with modern luxury. Show stopping chef’s kitchen features oversized island that can double as another dining table and storage hub perfect for bakers, entertainers, and families. Real maple cabinetry with crown molding, granite countertops, floor-to-ceiling pantry, mosaic backsplash, stainless steel appliances and a pot filler, this kitchen is the crown jewel of the home. Off of the kitchen, you’ll find a cozy family room with walkout to a low-maintenance backyard, complete with a stone fireplace that doubles as a pizza oven, the ultimate setup for laid-back evenings or weekend gatherings. Upstairs offers three generous bedrooms with beautiful parquet flooring in fantastic condition that adds a vintage touch and renovated spa-like bath with jacuzzi tub. Fully finished basement adds even more versatility with two finished rooms. One ideal as a second living area, family room, movie room, gym, or work-from-home space. There’s also a stylish three-piece bath with an oversized glass shower offering comfort and convenience. Lovingly cared for and thoughtfully updated by the same family for nearly four decades, this home is a testament to the strength and vibrancy of the neighbourhood and the kind of life that’s been lived and loved within these walls. A rare opportunity to carry forward a beautiful legacy in one of Hamilton’s most established communities. (id:46441)
102 Kennedy Avenue
Hamilton, Ontario
Meticulously maintained 2+1 bedroom, 2 full bath bungalow set on a gorgeous 75'x200' lot in a sought after area where city meets country!! Large living room with separate diningroom and updated eat in oak kitchen with breakfast bar, tons of cupboards and lovely granite counter tops. Large primary bedroom with two separate closets - one is a walk in closet (used to be a 3 bedroom home) and updated main bath with jacuzzi tub and granite counters. The lower level is completely finished and set up for inlaw potential with separate entrance. There is a large family room with gas fireplace, second kitchen, separate large bedroom, updated bath and tons of storage, including a huge cantina. Covered back porch overlooks private park like backyard, with separate sitting area off of dining room - great for morning coffee! City water / sewers. Hobbyist's dream garage - oversized double with gas heater, separate hydro, tons of storage and garage door opener. Large shed behind garage. Driveway parking for 6+ cars. Almost 2400 square feet of finished living space (1220 above grade and finished lower (level). Get in before it's too late! Pride of ownership evident throughout. Close to schools, shopping, public transit with easy highway access. Room sizes approximate. (id:46441)
791 Clear Lake Road
Parry Sound Remote Area (Arnstein), Ontario
Bananas and Tropical Fruit growing in Northern Ontario Greenhouses. HUGE PRICE ADJUSTMENT: This newly built house is off grid, situated on 52 acres with a large oversized garage and set up as a turnkey business with huge potential. There is one potential severance remaining on the property with a private road already cleared ready for gravel and culverts . Future potential to create three more lots. There are two operational approx. 48' x 24' greenhouses with a third frame ready to be completed. There are also frames for another two and plenty of extra hoops. The unique thing about these greenhouses is that they contain tropical fruit plants; Bananas, Passion fruit, Dragon fruit along with Naranjilla, and Papaya trees. Seasonal vegetables are established and growing. Seller will spend time to provide orientation of the greenhouse operation to the successful buyer. The outdoor wood burning furnace supplies heat to the greenhouses with propane furnaces as back up. The property is serviced by 34.2 kw of solar and a 2000 amp hour battery pack along with a 15 KW standalone automatic generator. The chickens provide eggs and meat source adding potential additional income. Situated in an Unorganized Township, construction is done without building permits, only septic and if you were to hook to hydro. You still need to build to Ontario Building Code as a minimum standard but build where, when and how you want on your property. As a family playground, explore the property and surrounding area with 1000's of acres of Crown Land in close proximity with plenty of wildlife. Many lakes and OFSAC snowmobile trails in the area provide opportunity for enjoyment. Property is situated in WMU47 and is home to many wildlife including deer, moose, bear, wolves and small game. If you are looking to get out of the city and live the farming life, this may be the place for you and your family. (id:46441)


