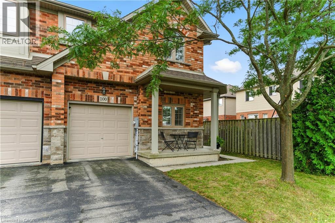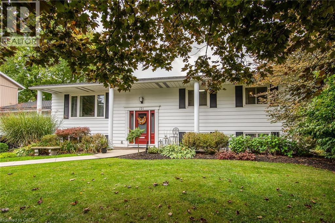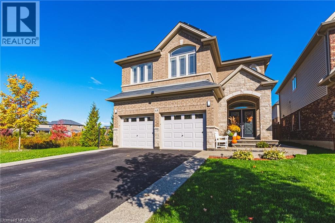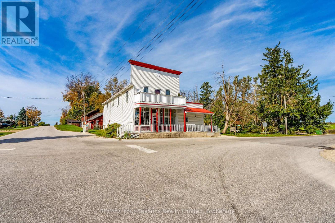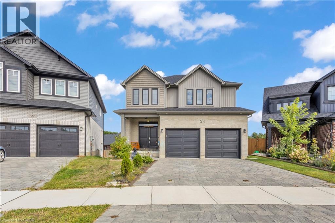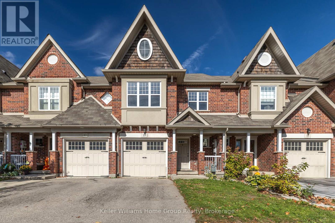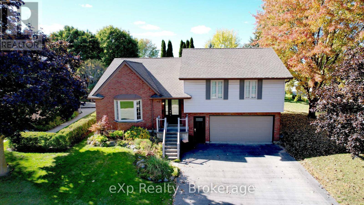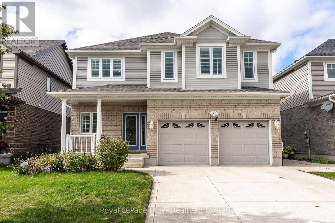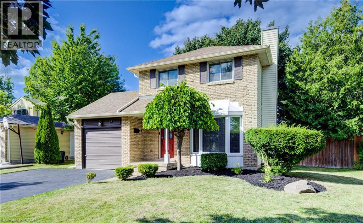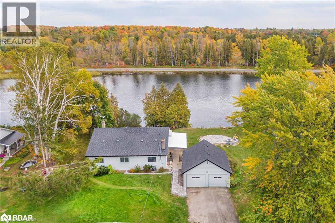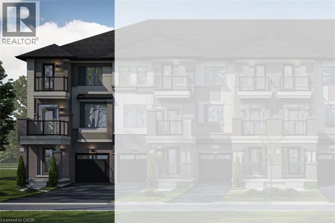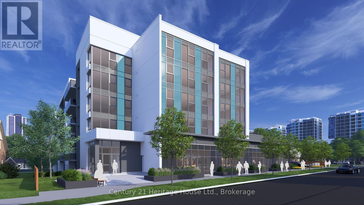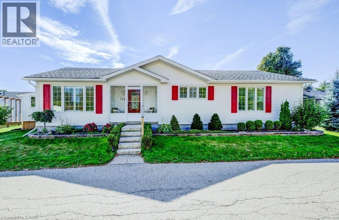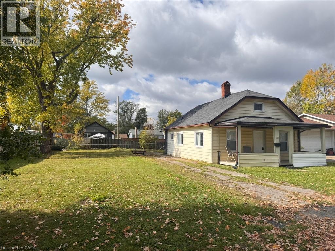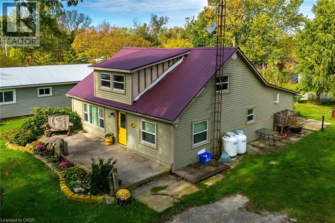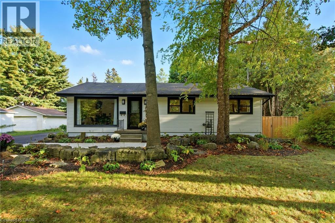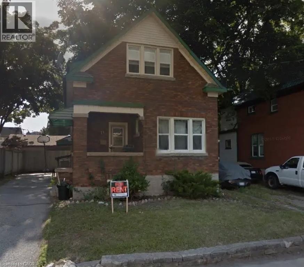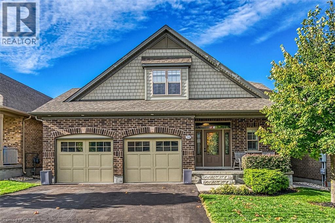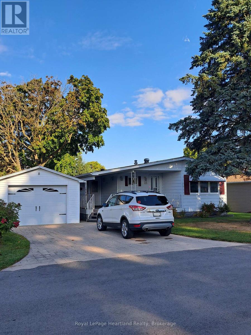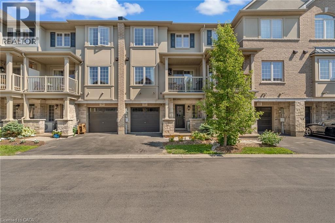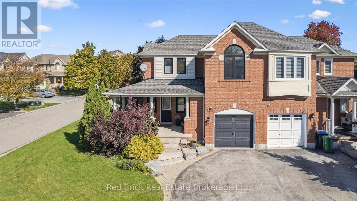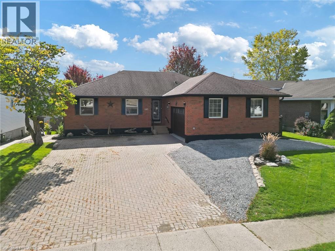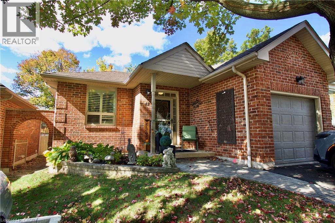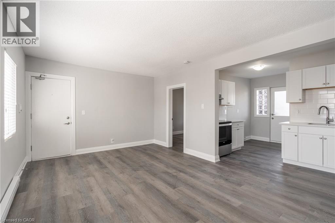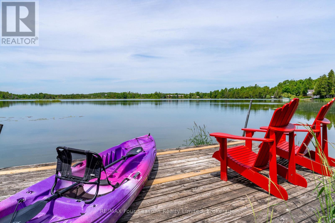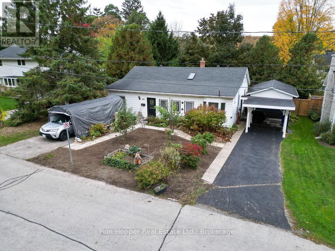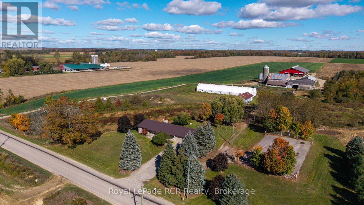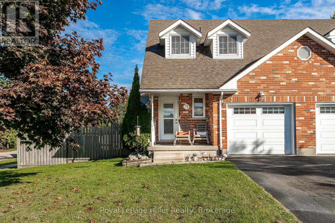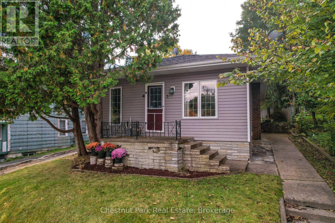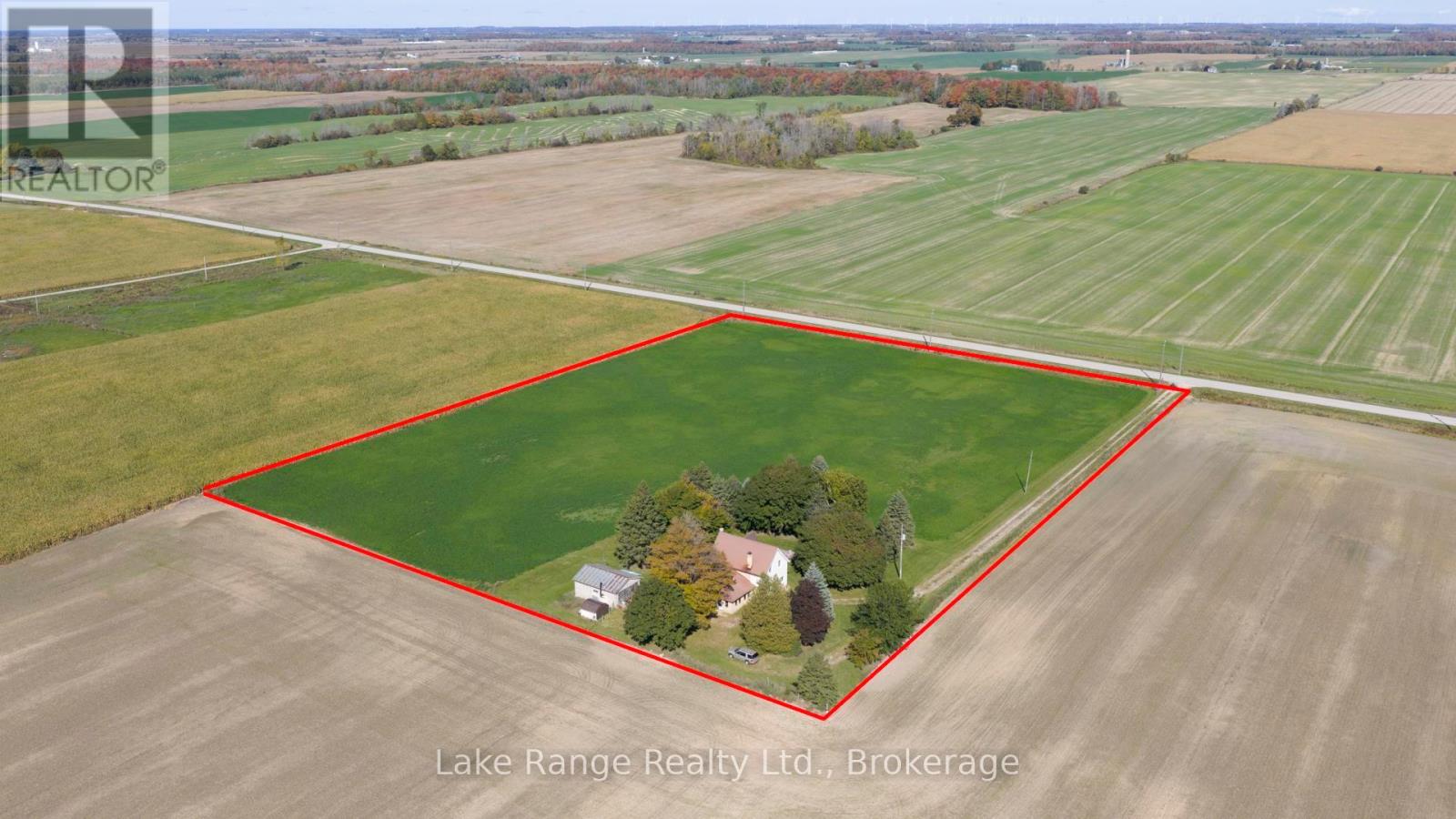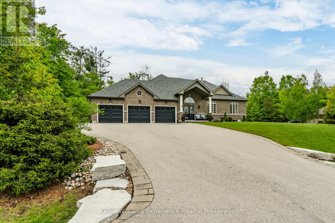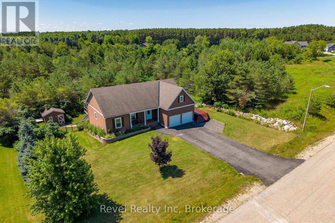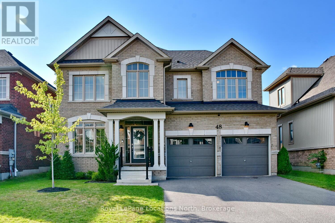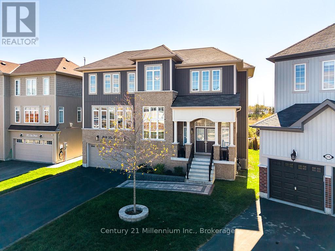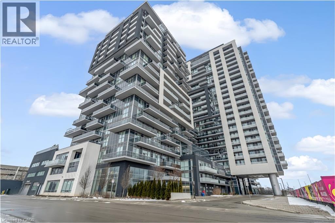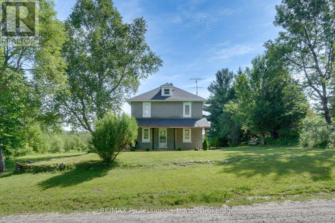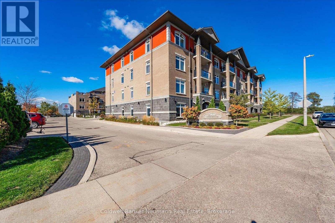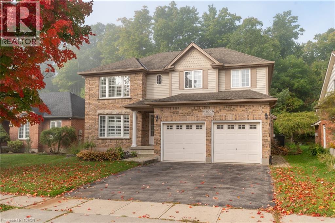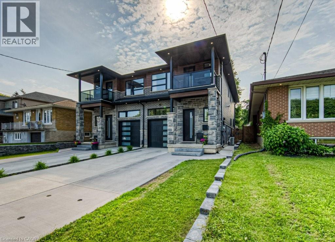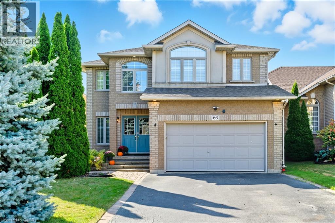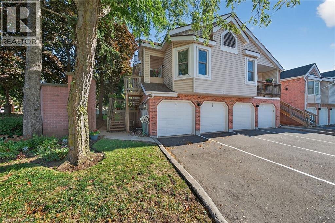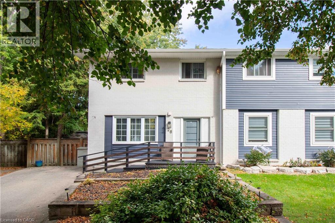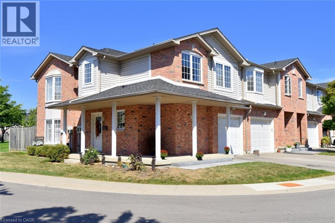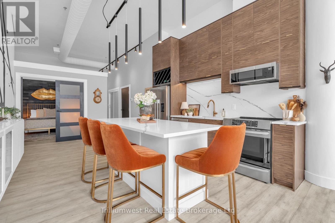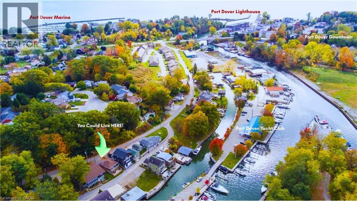100 Fall Fair Way
Binbrook, Ontario
Welcome to this spacious 3 bedroom, 2.5 bathroom end-unit townhouse located in the heart of Binbrook, built in 2010 by John Bruce Robinson Construction, a builder known for quality and craftsmanship. Lovingly cared for by the original owner and in pristine condition, this home is move-in ready and truly stands out. This end unit has an oversided lot, perfect for outdoor entertaining, kids, or pets. The open-concept main level is stylish and inviting, featuring, 9ft cielngs, a beautiful kitchen with granite countertops, ceiling-height cabinets, and a breakfast bar. The large kitchen is open to a separate dining room. The French doors from the living room lead to the backyard, seamlessly blending indoor and outdoor living. Stylish hardwood flooring in the living room, hardwood stairs and California shutters on most windows and doors add to the home’s elegance and functionality. Upstairs, you’ll find three generously sized bedrooms, including a primary suite with walk-in closet and ensuite bath. A full basement provides plenty of potential for additional living space or storage. With its end-unit privacy, oversized yard, pristine condition, quality upgrades, and long-term original ownership, this home is a rare find in a family-friendly neighbourhood close to parks, schools, and all of Binbrook's amenities. (id:46441)
121 First Street W
Elmira, Ontario
OPEN HOUSE SUN 2-4 Nov 2nd. Welcome to 121 First St, a beautifully maintained family home nestled on one of the finest lots in the town of Elmira. Set on a stunning 80 x 215-foot property, this home offers the perfect blend of comfort, space, and lifestyle, with a heated 18 x 32-foot inground pool and a charming cabana hut creating a true backyard oasis. Cabana has a 2 pice bath and an outdoor shower (bathing suits are optional). Inside, the home features four spacious bedrooms and two bathrooms, with an additional rough-in for a third bathroom in the basement—ideal for future expansion. The maple kitchen is a standout, offering a large central island, granite countertops and backsplash (2025), and stainless steel appliances, making it a functional and stylish hub for family life and entertaining. This home has seen numerous thoughtful updates over the years, providing peace of mind for the next owners. Notable upgrades include a 50-year steel roof (approx 2000), high-efficiency furnace and air conditioner (2022), hot water heater (2023), water softener (2020), and recently updated front and garage doors (2025). Every detail has been carefully considered to ensure lasting quality and comfort. The backyard is truly a showstopper. A large deck overlooks the pool area, perfect for hosting summer gatherings or simply relaxing under the covered patio. Whether you're entertaining guests or enjoying quiet evenings outdoors, this space offers the ideal setting. Located in a quiet, well-established neighbourhood in a highly desirable area of Elmira, the property also features a double-wide driveway with parking for up to six vehicles, plus additional space for RVs or trailers. In move-in-ready condition, 121 First Street is more than just a house—it’s a place to call home, with room to grow, entertain, and make memories for years to come. (id:46441)
68 Kinsman Drive
Binbrook, Ontario
Step inside this stunning 5 bedroom, 2.5 bath, 2748 sq. ft home located directly beside lush greenspace in sought after Binbrook community. Enjoy privacy and open space to the west side of the property giving families additional space to enjoy the outdoors. Thoughtfully designed interior for those who love to entertain. Welcoming large foyer leads to open concept layout flowing seamlessly from a chef inspired kitchen-featuring a large 6-person quartz island, brand new appliances, walk in pantry, stunning extended cabinetry with undermount lighting and ample prep space check off all the I wants in this kitchen. Spacious living area highlighted by a custom stone-faced entertainment wall and rich hardwood floors throughout. Walk out patio doors lead to tastefully and professionally finished backyard space equipped with concrete patio, gazebo and shed. Wood staircase leads to bedroom level featuring 5 bedrooms blanketed in hardwood floors with second level laundry. Luxurious master bedroom features his/her large walk in closets and ensuite bathroom. With roughly 8’4” ceiling height, roughed in full bath, and approximately 1,100 square feet of customizable space, the unfinished basement is waiting for your finishing touches. Great curb appeal highlighted with concrete veranda/steps with aggregate border and professionally installed soffit LED Gemstone Lighting System to welcome you home.Style comfort and functionality come together perfectly in this beautiful modern home (id:46441)
633164 Grey Road 63
Grey Highlands, Ontario
Work and Live OPPORTUNITY! Own a piece of Badjeros history - This 3,632 sq ft former general store, restaurant, and post office sits on a high-visibility corner lot, full of character and possibilities. The main floor offers flexible commercial space, featuring a fully equipped commercial kitchen and a private office, both with heated floors perfect for a café, bakery, market, catering business, retail shop, or professional services. Upstairs, a bright and spacious 2-bedroom, 1-bath apartment offers comfortable living or rental income potential. Additional highlights include a detached 2-car garage with a horse & buggy tie-up, beautiful gardens, and inviting outdoor space. Located along a busy throughfare and popular cycling route, its a prime location to attract steady traffic. Zoned C2 - live, work, and bring this historic community hub back to life. You have to see it to believe it - don't wait, call today! (id:46441)
24 Sutherland Crescent
Ingersoll, Ontario
Welcome home to this 2022 built detached DOUBLE CAR garage home. This features around 2300 square feet of living space. It comes with 3 *FULL WASHROOMS* and 4 generous sized bedrooms , one being on MAIN floor(that can be in-law set up, guest room or OFFICE space). This open concept bright living area has amazing natural light and great sized Kitchen that has great sized cabinets and walk-in pantry. It has fantastic CURB appeal with interlocking driveway and amazing back view with great sized backyard and untouched basement with larger windows and already placed bathroom Rough-in. This place is just minutes away from Hwy-401, parks, food basics, public & catholic schools and many other amenities. (id:46441)
35 Amsterdam Cres
Guelph (Pineridge/westminster Woods), Ontario
Spacious and Bright Energy Star Freehold Townhome! This beautifully maintained home offers a perfect blend of style, comfort, and functionality. The open-concept great room is highlighted by upgraded hardwood flooring and abundant natural light, creating a warm and inviting space for family and entertaining.The modern kitchen features a raised breakfast bar, upgraded cabinets, stainless steel appliances, and a convenient microwave range hood. Upstairs, you'll find a handy second-floor laundry, along with a bright primary bedroom showcasing a cathedral ceiling, walk-in closet, and an upgraded 3-piece ensuite bath.The newly finished basement includes an egress window, providing additional living or recreation space with flexibility for your needs. The entire home has been freshly painted in natural tones, giving it a clean, modern feel throughout.Enjoy outdoor living in the fully fenced, low-maintenance backyard, featuring a massive deck that covers nearly the entire space perfect for relaxing or entertaining.Additional highlights include a garage door opener, great curb appeal, and a highly sought-after location close to schools, parks, and amenities. (id:46441)
217 Thomas Street
Brockton, Ontario
Welcome to 217 Thomas street in the town of Walkerton. This home sits on a corner lot in a desired part of town. Upon entering the front entry, you're greeted with a bright open concept living room with exceptionally high ceilings. The main level offers an eat in kitchen with patio doors that lead to a nice sized rear deck. Main level laundry, full bathrooms, three nice sized bedrooms topped off with an updated ensuite in the large primary. The lower levels rec room is additional space for family or hosting as well you'll find another three piece bathroom. Good sized garage with oversized paved drive. Definitely worth checking this one out. (id:46441)
112 Thomas Street
Stratford, Ontario
This larger-than-expected family home is ideally situated in Stratfords west end, close to grocery stores, schools, and convenient commuting routes. Step inside to a wide foyer and an open-concept layout that seamlessly connects the living, dining, and kitchen areas, perfect for everyday living and entertaining. The kitchen features sleek Samsung appliances and a handy pantry for extra storage, while the living room offers a cozy gas fireplace. Custom California shutters throughout add a touch of elegance. Off the attached two-car garage, you'll find a well-designed mudroom. Enjoy main-floor laundry and a convenient 2-piece bathroom. Upstairs is the true highlight; spacious family room over the garage provides an ideal retreat or gathering space for the family. Three comfortable bedrooms include a generous primary suite with a private ensuite and double closets. A full 4-piece bathroom completes the upper level. Outside, enjoy the extra-large, fully fenced yard with a concrete patio, plus a double concrete driveway that offers plenty of parking. The unfinished basement with bathroom rough-in, provides endless potential for customization. Stylish and move-in ready, this home offers space, comfort, and convenience on a desirable street. (id:46441)
98 Rolling Meadows Drive
Kitchener, Ontario
Have you been on the lookout for a move-in ready home with plenty of extra space in a central, mature, and notably family-friendly neighbourhood? 98 Rolling Meadows Drive might be what you and your family have been waiting for! Beautifully cared for, thoughtfully renovated, and jam packed with mechanical updates and smart home tech, this three-bedroom residence on a generously sized 65x115 foot lot in the heart of Forest Heights stands ready to welcome its next owners. Principal rooms boast abundant natural light and an airy contemporary feel, accentuated by a wide bay window to the front of the home and a cozy gas fireplace in the living room, perfect for the colder evenings soon to come. Step on through to an updated kitchen via the adjacent dining space, and on out to a raised rear deck with its natural gas hookup and the sprawling, fully fenced rear yard beyond; offering a natural flow great for entertaining when warmer temperatures return. The three bedrooms occupy the upper storey, sharing the updated four-piece family bathroom with tiled floors and shower. All the way back downstairs is a beautifully finished rec room, which provides plenty of space for relaxation, hobbies, or a home office for those WFHers. Technical and mechanical updates are too extensive to number here, but include newer flooring and paint throughout (2023/2024), a revamped powder room (2021), a R/O water system with a brand-new filter, radon ventilation system (2022), new plumbing stack (2021), a new electrical panel (2019), and much, much more. All this comes in a great neighbourhood surrounded by parks and schools, and with the expressway, shopping, restaurants, and every imaginable amenity mere minutes away. Don’t miss out on this chance to secure a wonderful home for your family to grow into and love! (id:46441)
885 Glen Cedar Drive
Peterborough, Ontario
Stunning Renovated Home On The Otanabee River Waterfront! Enjoy 150' Of Waterfront With Direct Access To The Trent-Severn Waterway For Swimming, Fishing, And Boating. This 1,997 Sqft Home Features A Bright Living Room With A Wood-burning Fireplace And a Walkout, A Custom Kitchen With Quartz Countertops, And Oversized Windows Filling The Space With Natural Light. Boasting 4 Spacious Bedrooms And 2 Modern Bathrooms, Including A Primary Suite With An Updated Ensuite, This Home Is Perfect For Families. Situated On A Quiet, Dead-end Street, It Includes A Detached Double-car Garage. A True Gem For Waterfront Living Don't Miss This Must-see Property! (id:46441)
660 Colborne Street W Unit# 29
Brantford, Ontario
Move in Now! Immediate possession Available! Brand New! Assignment Sale! Discover modern living at its finest in this brand-new 2-bedroom, 1.5-bath condo townhouse, built by a renowned developer in the highly sought-after Sienna Woods community. Ideally situated just minutes from the Grand River, Highway 403, schools, parks, and shopping, this home offers the perfect blend of comfort, convenience, and lifestyle. Immediate possession available! (id:46441)
2017 Erie Street
Port Dover, Ontario
Welcome to endless possibilities in Port Dover! Whether you're looking for a potential 2 unit income property or looking for easy living that accommodates for an in-law suite; this unique, modern home boasts a prime location just two blocks from the shores of Lake Erie. Only 3 minutes to the beach and 5 minutes from the vibrant, charming downtown filled with restaurants, shops, and local gems. Inside, a tastefully designed interior maximizes every inch of space. Highlights include a generously sized rear bedroom that opens into a smaller open area, ideal as a home office, cozy den, or future walk-in closet, complete with a private balcony overlooking the yard. The kitchen and living room flow together seamlessly, creating an integrated yet intimate space that never feels cramped. Ample natural light fills the home, drawing you toward a second balcony at the front, perfect for relaxing and letting your worries melt away. We mentioned unique and this home delivers. Beyond the gorgeous red exterior and striking black metal roof, you'll find even more flexibility with the lower level, offering potential as a granny suite or income unit. With its own separate entrance, kitchen, laundry, large windows, and impressively sized studio-style living area, the possibilities are endless. Book your private viewing of this showpiece home today! (id:46441)
515 - 333 Albert Street
Waterloo, Ontario
Discover modern comfort in this 612 sq. ft. one-bedroom plus dining suite with an expansive private balcony of almost 200 sq. ft., thoughtfully designed for both style and functionality. This brand-new, never-lived-in residence features a bright bedroom with a walk-in closet, a versatile dining area, and an open-concept living space ideal for both relaxation and entertaining.The modern kitchen is equipped with stainless steel appliances, while the sleek bathroom and oversized balcony elevate the living experience. Rough-ins for in-suite laundry add convenience, and the unit comes furnished for an easy move-in experience.At 333 Albert St, residents enjoy a secure entry system, bike-friendly storage, and over 4,000 sq. ft. of on-site commercial space offering fabulous amenities. Additional highlights include a rooftop terrace on the 2nd level, plus a lounge with ping pong area perfect for relaxing with friends. Limited underground and above-ground parking is available for a monthly fee.Situated steps from Wilfrid Laurier University, minutes from the University of Waterloo, and close to Uptown Waterloo's dining, shopping, entertainment, transit, and green spaces, this residence blends urban convenience with modern design.Be the first to call this prime Waterloo residence home in September 2026. (id:46441)
128 Wesley Crescent
Waterloo, Ontario
Live the Life of Leisure! Welcome to 128 Wesley Crescent, Waterloo – a beautifully maintained bungalow offering the very best in adult lifestyle living! Situated in the sought-after Martin Grove community, this spacious home perfectly blends comfort, style, and practicality in one exceptional package. Step inside and you’ll immediately be greeted by inviting vaulted ceilings in the living room, creating a bright, open atmosphere that’s perfect for both relaxing and entertaining. The formal dining area sets the stage for memorable dinners with family and friends, while the well-appointed kitchen features a centre island with a stone countertop for casual dining and a pantry that provides the space and storage every home chef will appreciate. The generous primary bedroom is a true retreat, showcasing a feature ledge stone wall, Californian shutters, and a wall of closet space – the perfect blend of sophistication and comfort. From the kitchen, enjoy a walkout to the four-season sunroom, where you can take in the beautiful views all year long. With two bathrooms, this home offers both privacy and convenience for everyday living and for hosting guests. The partially finished basement expands your living space even further, with a separate bedroom, office, bonus room, and storage areas – ideal for working from home or exploring your favorite hobbies. Outside, experience the peace of mind and ease of a well-maintained adult community, all while being just minutes from St. Jacobs Market, Conestoga Mall, and a wide variety of restaurants, shops, and walking trails. (id:46441)
495 Grandview Road
Fort Erie, Ontario
Welcome to this charming 1.5-storey home offering endless potential! Featuring 3 spacious bedrooms and 1 full bathroom, this property is perfect for first-time buyers, investors, or those looking to add their personal touch. The home sits on a large, private lot providing ample space for future expansion, gardening, or outdoor entertaining. Inside, you’ll find a functional layout with bright principal rooms and a cozy feel throughout. Conveniently located close to schools, parks, shopping, and transit. A great opportunity to create your dream home or an excellent investment with room to grow! (id:46441)
46 Nature Line
Lowbanks, Ontario
Spacious home with 3+2 bedrooms and 2 full bathrooms, on a 100x100ft lot located in a Lakeside community just 10 minutes to Dunnville. This 1849 square foot home needs a little bit of love - but overall it offers an affordable place to raise a family - where peace and quiet is a daily occurence! Main floor offers large living room, two bedrooms (one of them is in an unfinished state), full bathroom, kitchen, utility room and a space at the back that was a hair salon. Upstairs offes 3 more bedrooms, and a large landing which would be a great family room area, plus a 3 piece bath. Outside the house is clad in vinyl siding, and a metal roof. Great front porch for relaxing and watching nothing go by. Detached garage plus cool treehouse for the kids. Services include propane gas, a cistern and a well, plus bonus full septic bed here. All windows are vinyl, and includes a forced air propane fired furnace. Property includes a right of way to Lake Erie for fun with the family! Located on a school bus route. Dunnville offers all amenities including hospital, schools, parks, churches, shopping and great resturants. Home is located on a private road - maintained by the local community. (id:46441)
570 Westview Avenue
Ancaster, Ontario
Charming Ancaster Bungalow on Expansive Lot with Luxury Upgrades! Welcome to 570 Westview — a beautifully reimagined bungalow nestled in the heart of Ancaster, set on a magnificent 88 x 173 ft lot. This home perfectly blends modern elegance with thoughtful functionality, offering both style and substance across every inch of its meticulously upgraded interior and exterior. Step inside to discover a warm, open-concept living space, beautifully enhanced with vaulted ceilings, a gas fireplace, and a seamless flow into the fully renovated kitchen. Designed for multi-generational living or added flexibility, the home also features a private in-law suite and two separate laundry areas for ultimate convenience. Entertain effortlessly with a chef-inspired kitchen upstairs and a secondary kitchen in the basement — both tastefully updated (the basement kitchen completed with cost-conscious efficiency). The home features a luxurious hot tub, set within a professionally landscaped backyard oasis complete with a paver walkway, concrete patio, and elegant gazebo. Among the home’s many standout features are premium European-imported windows and doors, including a spectacular nearly 12-ft “lift-and-slide” back door — offering effortless access to the backyard while flooding the interior with natural light. Most renovations were done between 2023- 2025 & the septic bed and tank was replaced in 2007. With easy highway access, this home is perfect for commuters and families alike. Every detail has been carefully considered to create a move-in-ready haven, blending craftsmanship, comfort, and modern flair. (id:46441)
21 Peppler Street Unit# Upper
Waterloo, Ontario
Recently renovated 3-bedroom, 1.5-bathroom home located in the heart of Uptown Waterloo. This bright and updated space features a modern kitchen with stainless steel appliances, refreshed living and dining areas, and a well-maintained interior. Internet is included, and a new washer and dryer will be installed mid-November. One parking space is included. Occupancy is flexible. Can be furnished for an additional cost if needed. Ideal for a professional couple or dual-income tenants. No pets. Proof of income and credit check required. Centrally located within walking distance to shopping, restaurants, and all Uptown amenities. More photos coming soon. Basement not included. (id:46441)
24 Chestnut Drive
Rockwood, Ontario
Elegance and sophistication await in this one of a kind “Bristol” model by Charleston Homes in the Noble Ridge community of Rockwood. With $300,000 of upgrades, this home offers over 3,300 square feet of finished space and was designed to meet the expectations of the most discerning homebuyers. At the heart of this home is the showstopping kitchen featuring upgraded Barzotti cabinetry, Silestone Counters, an oversized island with double waterfall design and premium Miele appliances including a convection wall oven, speed oven, warming drawer and 36” gas range. The open-concept great room offers soaring cathedral ceilings, custom built-in cabinets, linear gas fireplace and integrated 5.2 surround sound system. The main level is complete with a separate office space, dining room, powder room and mudroom with laundry. The primary retreat includes an oversize walk-in closet and spa-like five-piece ensuite with deep soaker tub, twin floating vanities and a frameless glass shower. The second bedroom also features a 4 piece ensuite bath. The fully finished walkout basement is complete with a second great room, an additional bedroom, wet bar and a 3 piece bath. The garage is finished with the same attention to detail including epoxy floors, wall panel organizer system plus a premium steel workbench and cabinets. Additional upgraded finishes include premium porcelain and hardwood flooring, upgraded trim and light fixtures and “Control 4” whole home automation including motorized blinds throughout. With too many additional features to list, you need to view this home to learn all it has to offer. (id:46441)
21 Velma Street
Strathroy-Caradoc (Se), Ontario
Wish you were here! Twin Elm Estates is a premiere Adult Lifestyle Community located in Strathroy - minutes to shopping, restaurants, hospital and golf! This home sits on a beautiful large lot featuring a blue spruce in the front yard. Covered large porch on the front of the home allows for lots of outdoor relaxation. Porch opens to 4 season sunroom. Spacious newer kitchen with ample cupboard space and separate dinette area. Large Living Room offers a cozy gas fireplace. Separate den or office. 2 bedrooms with closets. Newer 3-piece bathroom with a walk-in shower. 2-piece bathroom. Interlocking large brick driveway. Fees for New Owners are - Taxes -$100.50/month, Land Lease - Approximately $691/ month and can be assumed. (id:46441)
215 Dundas Street E Unit# 27
Waterdown, Ontario
Step into this beautifully designed 2 Bedroom 2 Bathroom townhome offering an bright open living space. Spread across three levels, this home boasts numerous upgrades, including hardwood flooring throughout the second level. The ground floor includes a handy two-piece powder room, while the second floor impresses with soaring 9-foot ceilings and an open kitchen. Stainless steel appliances, and the adjacent dining area opens to a spacious, covered balcony—perfect for grilling or enjoying your morning coffee, no matter the season. The upper level features a spacious primary bedroom alongside a generously sized second bedroom. A well-appointed four-piece bathroom is also on the third floor. Ideally located in the heart of Waterdown, just minutes from Highway 407, Aldershot, gas station, and with easy access to Highway. Enjoy proximity to gas stations, shopping, dining, and all the essentials. (id:46441)
6 - 940 St David Street N
Centre Wellington (Fergus), Ontario
3 MONTHS FREE OF UTILTY BILLS - WELCOME HOME! Experience modern living in Fergus' sought-after Sunrise Grove community! This brand new MAIN FLOOR 2-bedroom, 2-bathroom unit offers a bright and spacious open-concept layout with upscale finishes throughout. The contemporary kitchen is equipped with quartz countertops, stainless steel appliances, and plenty of cabinetry - perfect for both everyday use and entertaining.Enjoy your private balcony backing onto peaceful greenspace, an ideal spot for morning coffee or relaxing in the evening. The primary bedroom features a large closet and a stylish 4-piece ensuite, while the second bedroom is equally spacious and versatile.Complete with in-suite laundry, professional property management, and a prime location close to amenities and Hwy 6, this home combines modern comfort with everyday convenience in one of Fergus' most desirable communities. (id:46441)
7241 Torrisdale Lane
Mississauga (Meadowvale Village), Ontario
Welcome to 7241 Torrisdale Lane, a wonderfully kept and updated semi in a nice quiet area. Located on a beautiful and quiet lot, larger than most in this area. Minutes to Credit Valley River, Levi Creek and The Credit Valley Conservation area where you can ride your bike or take a nature walk while enjoying the fresh air. Now, for the home: Walk up the beautiful stone landscaped steps to your own private front porch where you can sit outside and have your morning coffee before getting up to face the world. Step inside to the open concept living room dining room with a sitting area and a fireplace for those cozy nights. Adjacent to the living room is a kitchen built for cooking and entertaining. Exit your wonderful kitchen through sliding doors to your very own oasis; a beautiful and private backyard with composite decking, and manicured landscaping, all maintained by an in-ground sprinkler system. Upstairs you will find 3 bright and spacious bedrooms, including a primary bedroom with walk-in closet and ensuite, and a second 4 piece bathroom. Downstairs is an unfinished basement just waiting for you to put your own personal stamp on things. Lastly, make sure you check out the garage for a unique little bump out that's great for storage or a workbench. This house definitely shows pride in ownership, evidenced by all of the updates which include: Roof (2017), Windows & Patio Door (2022), Window bump outs vinyl siding (2023), Stone Steps in front (2017), Furnace and A/C (2018), Insulated Garage Door (2024), Water Softener (2023), High-end Window blinds (2022), In-ground sprinkler system (2022). Make sure you put this home on your tour list. (id:46441)
105 Calla Terrace
Welland, Ontario
This property has something for everyone! Loads of living space, lots of recent improvements and upgrades. Open concept main floor layout, kitchen with newer cupboards and Corian counter tops and centre island, main floor laundry, cute sunroom with gorgeous barn door and exterior door to future upper deck, primary bedroom features walk in closet and 5 pc ensuite, 3 pc guest bath and access to heated garage ideally set up for working or great mancave, parking for trailer or boat, gorgeous fenced back yard with lovely patio area and cute little bunkie for crafts, idyllic playhouse or even guests. Great theatre TV recreation downstairs with storage room and a full two bedroom rental with 5star tenant who would love to stay. So you can move in and have the tenant contribute to the mortgage. (id:46441)
42 Greentrail Drive
Hamilton, Ontario
Beautiful and Bright END UNIT BUNGALOW with Great Curb Appeal, Nestled in the Sought-After Adult Community of Twenty Place. Welcome to 42 Greentrail Drive. Approx 1700 SqFt of Living Space on Both Levels with Elegant Crown Moulding, California Shutters and Quality Upgrades throughout. The Perfect Blend of Style and the Comfort You Desire. Large Eat-in Kitchen with Pantry Cupboard, Plenty of Cabinetry & Counterspace and a Pass-Through allowing for more sunlight and Easy Entertaining. The Living Room Features an Ambient Fireplace, Attractive Coffered Ceiling and French Doors to Your Private Backyard with Sizeable Deck, Hard-top Gazebo and a BBQ Patio Area, Extending Your Living Space to Flow Outdoors for Relaxation or Large Summer Gatherings. Serving the Primary Bedroom, is the Luxurious Boutique-Hotel Inspired Primary/Main Bath with Floor-to-Ceiling Ceramic & Glass Shower, a Sleek Quartz Vanity & Matching Linen Wardrobe. Head Downstairs to the Huge Bonus Living Room, an in-law or Guest Bedroom with Ensuite privilege and secondary access from the Living room. There’s also a Oversized Utility/Storage Room with Floor-to-Ceiling Built-in Shelving. Furnace (2021) Owned Hot Water Tank (2021), No Rentals. Several Close-by Visitor Parking Spaces, One conveniently adjacent to the Front Yard. The Club House offers Resort-Style Amenities. Indoor Pool, Sauna, Pickle Ball, Gym, Tennis, Library, Banquet Room, array of Activities and Socials. Minutes to Ancaster and Hamilton Mountain’s Hub for all your Essential Needs, Shopping & Dining, Parks & Golf Courses and HWY Access. The Perfect Location & Lifestyle Awaits. Welcome Home! (id:46441)
81 Gibson Avenue Unit# 2
Hamilton, Ontario
Located in the heart of Hamilton’s Gibson/Stipley neighbourhood, this charming main-floor unit in a well-maintained 6-unit building is a place you’ll be proud to call home. Flooded with natural light from its large windows, this unit offers a bright and inviting living space. The sleek white kitchen features modern stainless steel appliances, providing both style and functionality and room for kitchen table and chairs. The primary bedroom easily accommodates queen-sized furniture, ensuring a restful retreat, while the second room is perfect as a guest bedroom or home office. The updated 3-piece bathroom features a sleek walk-in shower, adding a modern touch. Luxury laminate flooring runs throughout the unit, combining style with durability for a polished look. For added convenience, laundry facilities are available in the neighbouring building at 83 Gibson. Don't miss the opportunity to make this beautiful unit your next home! $1595 plus heat and hydro (id:46441)
188 Highpoint Crescent
Grey Highlands, Ontario
Captivating Waterfront Estate on Brewster's Lake~5.14 Acres with 167 Feet of Shoreline! Welcome to your private lakeside retreat in the heart of Grey Highlands where nature and lifestyle converge. Situated on the serene shores of Brewster's Lake, this 5 bedroom, 3-bathroom chalet- style home offers over 3800 sq. ft. of beautifully designed living space with unspoiled waterfront and panoramic western vistas that promise unforgettable sunsets. Whether you're seeking a full-time residence, a seasonal getaway, or an investment opportunity, this property delivers (Property ~ Seller is currently using Lower Level as a licensed Air BnB and lives full time on the main level. Perfect for generational living opportunities). HIGHLIGHTS *New Metal Roof 2025 *Expansive deck (walk out~1157 sf) *Patio with hot tub, *Bunkie *Sauna *Waterfront dock *Open concept design ideal for entertaining *Cathedral Ceiling *Double garage with inside entrance *2 Exquisite Stone Fireplaces with Wood Inserts (WETT Certified) *Main Floor Laundry *Lower Level Laundry *4 Season Sunroom *Lower level walk out. LOCATION: Just minutes from ski clubs~ Devils Glen, Osler Bluff, Blue Mountain *Championship Golf Courses~ Mad River, Osler Brook, Duntroon Highlands *Georgian Bay, *Waterfalls *Farmers Markets *Historic Downtown Collingwood *Village at Blue *Extensive Hiking/Biking Trails *ATV/Snowmobile Routes *Top-Tier Fishing right off your dock. Live where you play, Grey Highlands is the Home of Four-Season Adventure: kayak, swim, snowshoe, cross-country ski, or relax by the waters edge. With its proximity to both private and public recreational hubs, this property suits families, active retirees, weekenders, or those seeking a peaceful escape. Elevate your Lifestyle. Live your Legacy~ Your Waterfront Dream Starts Here! View Virtual Tour and Book your Showing Today! (id:46441)
458 5th Avenue E
Owen Sound, Ontario
Charming updated duplex in prime location, nestled on a quiet street leading to the rear entrance of beautiful Harrison Park. This well-maintained duplex offers a rare investment opportunity or multi-generational living solution. Each self-contained unit features its own kitchen, bedroom, bathroom, and in-suite laundry for ultimate privacy and convenience.One suite is currently operating as a lucrative Airbnb, providing excellent income potential, while the other is ideal for long-term rental or owner-occupation. Enjoy the lovely fenced backyard, perfect for relaxing or entertaining.Located within walking distance to downtown Owen Sound, restaurants, shops, and amenities, this property offers the perfect balance of peaceful living and city convenience.Whether you're looking to invest, live in one unit and rent the other, or simply enjoy the flexibility this unique property provides, this duplex checks all the boxes. Bonus features include 2 individual paved driveways, carport, detached garage, secondary rental unit heated and cooled by separate heat pump and the front yard has several fruit trees and produces a wonderful garden every year. (id:46441)
24 Thimbleweed Drive
Bluewater (Bayfield), Ontario
24 Thimbleweed Drive- a stunning custom-built 4 bed, 4 bath home in one of Bayfield's most prestigious lakeside neighbourhoods. Just steps from Lake Hurons sandy beaches and a short stroll to the village core, this exceptional residence offers over 3,000 sq ft of finished living space, a rare heated 4-car garage with 12' ceilings and car hoist, and premium finishes throughout. Inside, enjoy a sunlit open-concept layout with a chefs kitchen featuring granite countertops, stainless appliances, and custom cabinetry. The elegant great room flows to the expansive deck, while the luxurious main floor primary suite offers a spa-inspired ensuite and walk-in closet with built-ins. The beautiful staircase leads to the second level with two spacious bedrooms and a 4 piece spa like bathroom. The fully finished lower level is a showstopper featuring radiant in-floor heating, a second full kitchen, large rec room, an additional bedroom, a stylish bath, and spacious laundry room with granite counters and storage galore. Outdoors, entertain or unwind in your private hot tub, around the built-in fireplace, or on the oversized deck with sweeping views of open countryside and lake horizon. Professionally landscaped with full irrigation, this home delivers tranquility and wow factor in equal measure.A rare opportunity to own one of Bayfield's finest homes offering luxury, functionality, and an unbeatable location. This is lakeside living at its best! (id:46441)
8989 Concession 11
Wellington North, Ontario
Nestled on over 15 acres of scenic countryside, this 4-bedroom, 4-bath brick bungalow offers more than 2,000 sq. ft. of comfortable living space. The main floor features a spacious living room with hardwood floors and a fireplace, a bright kitchen with stainless steel appliances and scenic views, and two generous bedrooms. The finished basement provides additional bedrooms, a recreation room, and flexible space suitable for a home office, studio, or the potential to add an in-lawsuite. The property includes 3 acres of workable farmland, pastures, a 40 x 170 ft coverall, a chicken barn (currently inactive), gardens, and a private pond. Perfect for a hobby farm, multi-generational living, or simply enjoying the peace and charm of country living. (id:46441)
74 Burnham Court
Stratford, Ontario
Welcome to this beautifully maintained 2-storey semi-detached home, ideally located on a quiet cul-de-sac in a family-friendly neighbourhood. Situated on a large corner lot, this property offers space, privacy, and exceptional convenience just steps from TJ Dolan Natural Area and minutes to the hospital. Inside, you'll find 3 bedrooms and 2 bathrooms, with a large eat in kitchen open to the living room. Step outside to enjoy a 14' x 21' deck complete with a gazebo ideal for entertaining, relaxing, or enjoying the peaceful surroundings. This home is the perfect blend of comfort, location, and value. Don't miss your opportunity to own in this sought-after neighbourhood! (id:46441)
3 Cora Street E
Huntsville (Chaffey), Ontario
Welcome to this cute-as-a-button in-town bungalow, ideal for first-time home buyers or those looking to downsize! This approx. 1046 sq. ft, 3-bedroom, 2 bathroom home is ideally situated in a superb location, just a short walk from both elementary and secondary schools, as well as Huntsville's bustling downtown core. With its traditional layout featuring a cozy living room and dining room, this home offers comfortable one-level living with fresh updates throughout. Kitchen upgrades include new appliances such as refrigerator, stove, microwave and dishwasher. A brand new central air conditioner has also been installed. A noteworthy feature of this home includes the floor to ceiling windows in the primary bedroom through which are views of the backyard space. Step outside to enjoy the partially fenced, private backyard, a great space for kids to play or for pets to roam freely. If you're in the mood for some outdoor fun, Rivermill Park is just a short walk away, complete with a playground for little ones to enjoy. Whether you're a young family starting your homeownership journey or an empty nester looking for a more manageable space, this home offers the best of in town living and full municipal services! (id:46441)
1153 Kairshea Avenue
Huron-Kinloss, Ontario
Tucked away among mature trees and set back from a paved road between Lucknow and Ripley, this hidden gem offers exceptional privacy and peaceful rural living. Set on a picturesque 6+ acre parcel, this charming home combines country comfort with practical features. Step through the back entrance into a convenient mudroom, perfect for storing firewood so you can easily keep the wood stove burning on cold nights without stepping outside. From there, enter the spacious eat-in kitchen, complete with warm oak cabinetry and plenty of room for family gatherings. The main floor offers the ultimate convenience with a combined laundry and 2-piece bathroom - no trips to the basement needed! Relax in the cozy living room, featuring a wood stove and inviting brick hearth that makes for a perfect gathering spot. Just off the living area is a flexible bonus room awaiting your finishing touches ideal for a home office, playroom, or hobby space. Upstairs, you'll find three comfortable bedrooms, including a generously sized primary bedroom, along with a full bathroom. The basement includes a large room, ideal for storage or conversion to a home office or gym. Outside, a spacious shed provides ample storage or workspace, and the majority of the land is cleared and currently planted in hay. New septic system installed in 2020. Enjoy breathtaking views out the back, where open fields stretch as far as the eye can see. This is a rare opportunity to own a private, serene property with space to roam. Don't miss your chance to make it yours! (id:46441)
1 Topaz Court
Oro-Medonte (Sugarbush), Ontario
Welcome to this meticulously crafted executive home, perfectly positioned on a spacious half-acre lot. From the moment you step inside, the custom-designed kitchen stands out as the heart of the home - featuring stunning granite countertops, a waterfall island, and a sleek stainless steel gas cooktop, ideal for both everyday living and entertaining. Enjoy true peace of mind with premium features like a 23kW Generac generator, hard-wired security and camera systems, and a suite of comfort-focused upgrades including central vacuum, Lutron smart lighting throughout, an upgraded HRV system with integrated humidifier, and a full water treatment system with softener, purifier, and remineralization. The fully finished basement is an entertainers dream, complete with a solid Cherry wet bar, double-sided wood-burning fireplace, elegant crown lighting, a built-in entertainment center with a 65 Sony TV, and a 10-zone speaker system that seamlessly connects throughout the home. Step outside to your private backyard oasis - featuring a large deck with two remote-controlled awnings, natural gas BBQ hookup, RainBird sprinkler system, and a powered garden shed for added convenience. The heated garage with epoxy flooring provides generous space and storage for all your needs. This home is packed with thoughtful, high-end upgrades and has been impeccably maintained. Inside and out, it's ready to impress. Dont miss your opportunity to make it yours! (id:46441)
23 Rue Helene
Tiny (Lafontaine), Ontario
New Price Exceptional Value Near Georgian Bay! Discover an incredible opportunity to own a spacious and beautifully maintained ranch bungalow in the sought-after village of Lafontaine, now offered at an unbeatable new price by a motivated seller. Nestled in a quiet, family-friendly subdivision just minutes from the sandy shores of Georgian Bay, this home perfectly blends comfort, style, and convenience. Step inside to a bright, open-concept layout ideal for everyday living and effortless entertaining. The large kitchen features quartz countertops and an oversized island, creating the perfect gathering space for cooking, dining, and connecting with family and friends. With 3+2 bedrooms and 3 full bathrooms, there's plenty of room for everyone whether you're raising a family, hosting guests, or downsizing without compromise. The fully finished walkout basement offers even more living space, including a generous recreation and games area perfect for family movie nights or weekend entertaining. Step outside to your fenced, landscaped backyard oasis complete with an above-ground pool the ultimate spot for summer fun and relaxation. Additional highlights include a double-car garage, gas heating, central air, Bell Fibe high-speed internet, and a rough-in for a hot tub. All this within walking distance to École Ste-Croix, local shops, bakery, deli, park, LCBO, and more offering the best of small-town living with nature at your doorstep. If you've been waiting for the right home at the right price, this is your moment. Bonus: The Sellers low-interest mortgage with Meridian Credit Union may be assumed by the Buyer (OAC). (id:46441)
48 Mclean Avenue
Collingwood, Ontario
Welcome to this stunning Collingwood residence, a home that perfectly blends style, comfort & convenience. Thoughtfully designed w/ over $100,000 in enhancements, this property is set in one of the areas most desirable neighborhoods- an ideal location for families, professionals, & anyone who wants to enjoy the very best of 4-season living. W/ 4 beds & 3 baths, the home offers both functionality & flexibility for today's lifestyle. The main floor impresses w/ an open-concept design & natural light streaming through oversized windows. Rich hardwood floors & ceramic tile create a seamless flow, while custom touches such as shiplap accent walls & upgraded cabinetry infuse the home w/ warmth & character. Modern light fixtures w/ dimmer controls add both ambiance & practicality, enhancing the inviting atmosphere. The kitchen is the true heart of the home. It features an oversized island perfect for casual dining or entertaining, extended cabinetry offering exceptional storage & a full suite of stainless steel appliances that blend performance w/ style. The adjacent dining/living areas make gathering effortless, while garden doors open directly to the backyard for easy indoor-outdoor living. The primary suite boasts a walk-in closet & a 5-piece ensuite complete w/ double sinks, soaker tub, & glass shower. 3 additional beds provide ample space for children, guests, or a home office. The fully finished basement expands the living area, offering a generous family room & plenty of storage. The property is fully fenced & showcases a new deck- perfect for summer BBQs. Schools & local restaurants are w/in walking distance, while golf, Blue Mountain & Georgian Bay's sparkling waterfront are just a short drive away. Whether you're a skier, golfer, hiker, or simply someone who enjoys the beauty of Georgian Bay, this home places you at the center of it all! Beautifully upgraded, thoughtfully maintained & ideally situated, this Collingwood home is ready to welcome its next owners!! (id:46441)
204 Lia Drive
Clearview (Stayner), Ontario
Welcome to an Exceptional Custom-Built Raised Bungalow in the Heart of Stayner. Discover refined living in this meticulously crafted bungalow, offering over 2,100 square feet of elegant, above-grade living space. Thoughtfully designed with flexibility and comfort in mind, this distinguished residence features four spacious bedrooms and four well-appointed bathrooms ideal for families, multi-generational living, or those seeking room to grow in sophisticated style. From the moment you arrive, the homes striking curb appeal commands attention. A double-car garage, paved driveway, and elegant interlock front entryway set the stage for the impeccable quality found throughout the property. Step inside to a bright and expansive main level where soaring ceilings, oversized windows, and an open-concept layout create an inviting atmosphere. A gas fireplace adds warmth and charm to the living space, while high-end finishes and refined architectural details elevate every corner. A formal dining room offers the perfect setting for elegant entertaining, and the gourmet kitchen with direct access to a raised deck overlooks a tranquil ravine, making it an ideal space for alfresco dining or quiet relaxation. The fully finished walk-out basement further enhances the homes versatility, featuring an additional bedroom or office, a stylish powder room, and convenient interior access to the garage perfect for guests, a home business, or extended family living. Set on a premium ravine lot, the serene backyard offers a private escape surrounded by natural beauty. Located in the charming community of Stayner, this exceptional home is just minutes from everyday amenities and embraced by year-round recreational opportunities from skiing and hiking to nearby beaches and trails. (id:46441)
2081 Fairview Street Unit# 1406
Burlington, Ontario
A tenant’s dream. Live the life of convenience at Paradigm Condos in Burlington. This stunning 2-bedroom, 2-bathroom corner suite on the 14th floor offers 837 sq. ft. of sun filled living space and premium south-west exposure. With 9-ft ceilings, floor-to-ceiling windows and a sprawling 22-foot balcony with two separate walkouts, you’ll enjoy breathtaking views of Lake Ontario and the Niagara Escarpment. One of the largest and most desirable layouts in the building, this suite features modern improvements, including quartz countertops, upgraded cabinetry, stainless steel appliances, a glass-enclosed shower and fresh paint throughout. Experience luxury living with top-tier amenities designed to elevate your lifestyle: rooftop patio, deck, bbq areas & gardens, indoor pool, hot tub, sauna, gym, basketball court, games room, movie theatre, meeting rooms, party rooms, guest suites & more. All this in a location that can’t be beat! Enjoy direct access to the Burlington GO Station and Walmart for unmatched convenience. Just a short walk to the downtown core with international cuisine, boutique shops and vibrant nightlife to enjoy. This suite comes with 1 owned parking spot and 1 locker. Immaculately maintained and move-in ready for you to take occupancy anytime. (id:46441)
905 Starratt Road
Ryerson, Ontario
Welcome to a slice of heaven where the land tells stories of days gone by of hayfields swaying in the summer breeze, and sunsets shared from a front porch swing. This cherished 195+ acres with 2-storey home has everything you would hope to find in a classic country home: rolling meadows, mature woods, and more room to roam than you could ever dream of. Whether you are longing to get back to the land, invest in its future, or simply breathe a little deeper, this place delivers. At the heart of it all stands a eclectic and charming 2-storey country home, full of warmth and soul. Thoughtfully updated with 4 bedrooms and 2 baths, there's room for the whole crew plus a few guests. The covered front porch is made for lazy evenings, stories shared, and watching the stars come out. The old barn, though weathered by time, still stands proudly waiting for someone with a little vision (and elbow grease) to bring it back to life. Same goes for the drive shed, ready for some TLC and fresh purpose. And lets talk about the land it fronts on two year-round roads, offering excellent access and potential for multiple severances. Whether you're a homesteader, a weekend warrior, or a savvy investor eyeing a long-term return, this property checks all the boxes. This isn't just acreage it's a legacy, once lived and worked with pride, and ready now for its next chapter. Bring your boots, your dreams, and maybe a swing for the porch. The country's calling. Don't miss this one-of-a-kind opportunity. (id:46441)
304 - 106 Bard Boulevard
Guelph (Pineridge/westminster Woods), Ontario
Discover stylish, maintenance-free living in this spacious and sun-filled 2-bedroom, 2-bathroom condo in Guelphs sought-after South End. Perfectly suited for first-time buyers, downsizers, or investors, this open-concept suite offers modern finishes and smart design in a well-managed, secure building.The open-concept living and dining area is filled with natural light thanks to oversized windows and 9-foot ceilings. The white kitchen features a granite countertop with breakfast bar, subway tile backsplash, and stainless steel appliances, creating a clean and functional space for everyday living.The primary bedroom includes a private 3-piece ensuite, while the second bedroom is ideal for guests, a home office, or shared accommodation. Additional highlights include in-suite laundry, engineered hardwood flooring, and one secure underground parking space. Ground floor entry adds extra convenience for daily access.Residents of this well-managed building enjoy access to excellent amenities including a full fitness facility, party room, rooftop terrace, and ample visitor parking. Located just minutes from the 401, restaurants, grocery stores, banks, and more, everything you need is close by. (id:46441)
200 Mcmeeken Drive
Cambridge, Ontario
Welcome to 200 McMeeken Drive! This exceptional 3+1 bedroom home is set in one of Hespeler’s most desirable neighbourhoods. Backing onto greenspace, with a fully finished in-law suite, double car garage, and over $150,000 in 2024 renovations — this one is a rare find. Check out our TOP 6 reasons why you’ll want to make this house your home! #6: PRIME LOCATION Tucked away on a quiet street, you’re just minutes from the 401, top-rated schools, parks, trails, and all the amenities Hespeler has to offer. Whether commuting or exploring, this location makes life convenient. #5: BACKYARD OASIS Your private retreat features a 12x25x5' inground sports pool, hot tub, gazebo, terraced gardens, raised deck, interlocking patio, and pool shed. With no rear neighbours, you’ll enjoy peace and privacy all year round. #4: FULL MAIN-FLOOR RENO The heart of the home has been completely updated with a brand-new 2024 custom kitchen featuring quartz countertops, sleek cabinetry, large island with breakfast bar, coffee bar, and open flow into the family room with built-in shelving and cozy gas fireplace. #3: SPACIOUS & FUNCTIONAL LAYOUT With 3+1 bedrooms and 3.5 baths, this home has room for everyone (Option to build 4th bedroom in loft). The grand open staircase, vaulted ceilings, bright dining room, and main-floor laundry/mudroom with garage access make day-to-day living effortless. #2: PRIVATE IN-LAW SUITE The lower-level in-law/guest suite offers a full kitchen, dining and living space, 3-piece bath, bedroom, and its own laundry — perfect for extended family, guests, or rental income. #1: OVERSIZED GARAGE & STORAGE The double garage boasts high ceilings, built-in shelving, a man door, and a separate staircase to the lower level — making storage and access simple and organized. This beautifully renovated property blends style, function, and lifestyle — ready to welcome its next family. (id:46441)
81 Fifth Avenue
Kitchener, Ontario
Step into this beautifully crafted, custom-built legal duplex that perfectly blends modernity with thoughtful, functional design and income potential. Built only 3 years ago, this modern stunner spans over 3,100 sq. ft. total space and offers the flexibility to comfortably share space with extended family or benefit from a mortgage helper—while maintaining privacy with separate entrances. The main floor features a bright, open-concept layout anchored by a large island, stainless steel appliances, sleek cabinetry, and a generous walk-in pantry. 9’ ceilings, upgraded 8’ doors, and 8’’ baseboards elevate the living space with a refined finish. Upstairs, you'll find three spacious bedrooms, upper-level laundry, and a large family room that opens onto a glass balcony. The primary bedroom includes a luxurious ensuite with a freestanding bathtub, sauna, and walk-in tiled shower. Outside, the rear yard features a concrete patio and walkway and can easily be subdivided into a fully fenced yard. The lower-level unit which is over 1,000 sq. ft. has an excavated garage for extra space, a separate furnace and ductwork, a large bedroom with oversized windows, a tiled shower, private laundry, and a full kitchen. The party wall has upgraded insulation, Sonopan soundproofing with resilient channel on all levels. Built with intention, high-end finishes, and quality throughout, this home is perfect for families or buyers seeking a smart investment in a family-friendly community—close to highway access, schools, shopping, and parks. (id:46441)
66 Suffolk Street
Ancaster, Ontario
Welcome to this stunning 2-storey home located in the highly sought-after Meadowlands community of Ancaster. The main level has been thoughtfully renovated, featuring an open-concept layout with updates including kitchen cabinets, counters, flooring, and lighting. The bright kitchen flows seamlessly into the family room and breakfast area, with walkout access to a beautifully landscaped backyard complete with an interlock patio, gardens, and a detached garden shed. A separate dining room, powder room, and convenient laundry/mud room with garage access complete the main floor. Upstairs, you’ll find three spacious bedrooms, including two primary suites with ensuite access, plus an open loft area that makes the perfect sitting room, home office, or can easily be converted to a fourth bedroom. The basement is unfinished, offering endless possibilities to customize the space to your needs. This exceptional home combines style, functionality, and a prime location in one of Ancaster’s most desirable neighbourhoods. (id:46441)
1210 Thorpe Road Unit# 301
Burlington, Ontario
Prime Burlington Location! Perfectly situated with easy access to the QEW (Toronto & Niagara bound), 403, and 407. Welcome to this beautifully maintained second-storey, one-level townhome, offering both comfort and convenience. Featuring 2 spacious bedrooms and 2 full bathrooms (one w/ ensuite and one w/ ensuite privileges). This condo is ideal for first-time buyers, professionals, downsizers, or anyone seeking easy, modern living. The open-concept layout is filled with loads of natural light, creating a warm and inviting atmosphere throughout. The kitchen offers a breakfast bar & pantry that provides lots of extra storage. Relax in the spacious living/dining area or step out onto your private balcony for morning coffee or to unwind at the end of the day. Balcony is accessed from both the primary bedroom and the dining area. This unit includes in-suite laundry, exclusive-use garage, parking space and storage room. Located close to Mapleview Mall, Burlington Waterfront, Joseph Brant Hospital, parks, schools, shopping, dining, public transit and more. PET FREE & SMOKE FREE! Don’t delay check this one out today! (id:46441)
28 Glen Eden Court
Hamilton, Ontario
Stylish Semi in a Prime West Mountain Location! Welcome to this charming semi-detached home in one of Hamilton’s most desirable West Mountain neighbourhoods. With a modern, comfortable feel throughout, this home offers the perfect blend of space, style, and convenience for today’s family. The main floor features an inviting layout with a convenient powder room and bright living spaces that flow effortlessly to the backyard — a massive private, pie-shaped lot that’s perfect for entertaining, gardening, or simply enjoying some quiet outdoor time. Upstairs, you’ll find three spacious bedrooms and a full bathroom, while the finished basement adds even more flexibility with a large rec room, home office area, and another full bath. Located close to schools, parks, shopping, restaurants, and quick highway access, this home offers everything you need in one of Hamilton’s most sought-after spots. (id:46441)
485 Green Road Unit# 37
Stoney Creek, Ontario
Stylish & Spacious Corner End Unit Townhome in a Prime Stoney Creek Location, is waiting to Welcome your family ! This beautifully maintained End Unit Townhome offers the perfect blend of comfort, convenience, and modern living. Nestled in a mature neighbourhood, steps from the Lake, Parks & trails and minutes from major commuter routes and Highway Access, provides an ideal opportunity to live, work and play close to home. Step inside to a Spacious Main floor - featuring a Bright Open Concept Living Room, Dining area and Kitchen. The bonus windows - exclusive to end units - supply plenty of natural light. The kitchen offers ample cabinetry and counter space, making meal prep easy and enjoyable - with All Stainless Steel Appliances included. The Upper Level boasts three generously sized bedrooms, including a primary retreat with a generous Walk-In Closet. The 3-piece Bathroom features a Walk-In Glass Sport Shower for easy access. The finished basement provides a versatile space for a family room, home office, or gym—ideal for today’s lifestyle needs. The Fully-fenced, private backyard with gate, patio and BBQ gas line Hook-up, is perfect for summer barbecues or quiet relaxation, while the end-unit position offers extra privacy and access to green space. This property is ideal for families, downsizers and/or first-time buyers looking to settle into a fantastic, low-maintenance, lakeside community that is close to the waterfront. (id:46441)
205 - 276 King Street W
Kitchener, Ontario
One-of-a-Kind Loft in the Heart of Downtown Kitchener. Welcome to Unit 205 at The Lofts at 276, a stunning, modern, 1-bedroom, 2-bathroom suite that seamlessly blends industrial charm with luxurious finishes. This exceptional, one-of-a-kind space, offers soaring 12-foot ceilings, floor-to-ceiling windows, and garden doors that flood the open-concept living and dining area with natural light. Every detail has been thoughtfully curated, from the wide plank vinyl flooring to the custom design elements throughout. The gourmet kitchen is a chefs dream, featuring rich dark wood cabinetry, veined quartz countertops and backsplash, an oversized island with breakfast bar, custom wine rack, statement lighting and an eye-catching feature wall with built-in buffet. The expansive living area is perfect for both entertaining and relaxing, anchored by a custom fireplace surround with integrated dry bar, wine fridge, and complemented by a warm brick accent wall that adds character and texture. Elegant garden doors open to a Juliette balcony, adding a touch of European charm. The dining space comfortably accommodates family gatherings, offering the perfect setting for special occasions.The main bathroom offers a stylish vanity with a stone vessel sink and a tub with textured tile surround. Additional features include in-suite laundry, underground parking, and an oversized storage locker located just steps from your vehicle. Retreat to the primary suite through double doors to find a wood accent wall, sliding closet barn doors, a custom closet organizer, and a private ensuite. The spa-inspired bathroom includes a walk-in shower with striking black-framed glass doors, wood-look tile, and a generous niche with accent details. Set in a beautifully converted loft building with modern lobby, this home places you in the heart of vibrant Downtown Kitchener just steps from cafés, restaurants, transit, schools, entertainment, and Victoria Park. Urban luxury and everyday convenience await. (id:46441)
52 Grand Street
Port Dover, Ontario
52 Grand St., Port Dover is one of those houses that makes the best use of every nook and cranny. It's uniquely laid out with the 3 Bedrooms on the main floor and the living spaces located below, to take advantage of the lower walkout level. On the first floor are 2 good sized Bedrooms, one where the laundry is installed, and a very spacious Primary Bedroom with a large balcony looking out toward the Port Dover Yacht Club which is just across the channel. You'll also find a nicely updated 4 Pc Bathroom and a foyer style entrance which shows an open staircase to the downstairs living areas. The amount of light coming in through the large windows, along with the door leading to the lower deck, are the reason that this walkout has none of that basement feel. With a big Living Room that features plenty of space for your sectional and a wood burning fireplace for those chilly fall/winter evenings, it makes for a wonderful year-round vacation property too. The Kitchen has loads of cabinetry, a suite of full sized appliances with granite countertops, and a Dining area looking that enjoys a lovely view and access to the lower level Deck. Just a 15 minute walk to the Beach, boutique shopping, restaurants and a short stroll up Main St to the Lighthouse Theatre, you can leave the car in the driveway. But of you're looking to enjoy more of what Norfolk County has to offer, within a half hour drive you'll find many wineries, breweries, concert venues, beaches, and lovely trails to walk or bike. Located an hour from Hamilton, less from Brantford, and an hour and a half from Toronto, Oakville or Burlington, don't fight that up North or east/west, traffic, come on Home to 52 Grand St., Port Dover! (id:46441)

