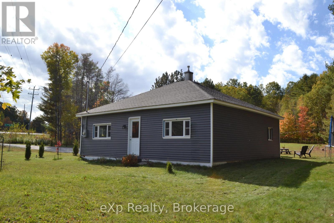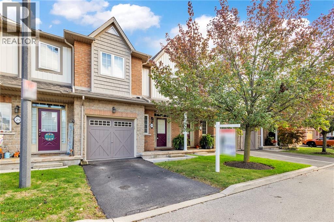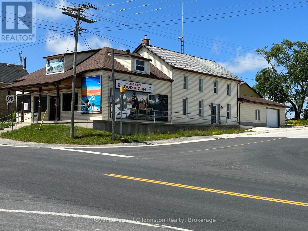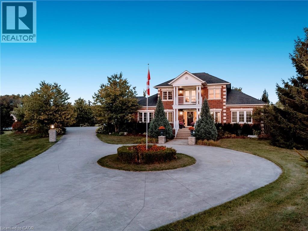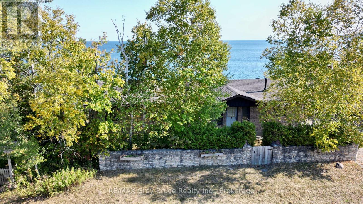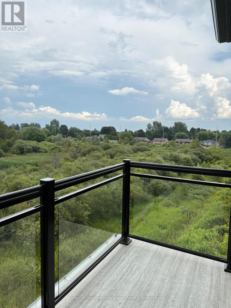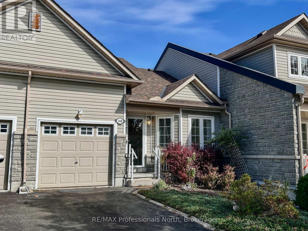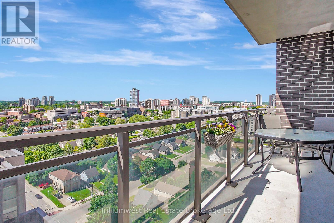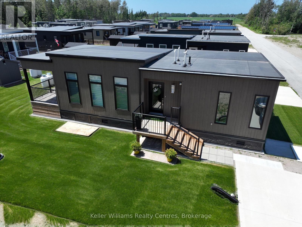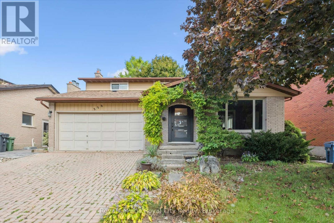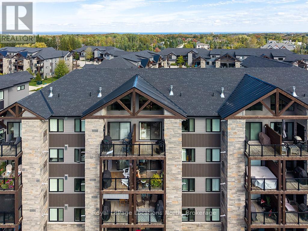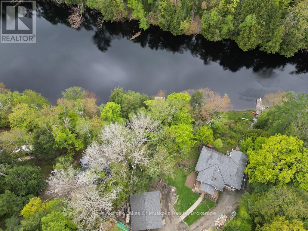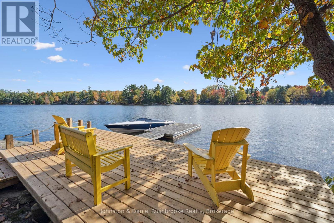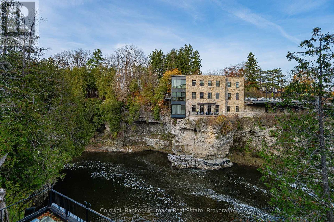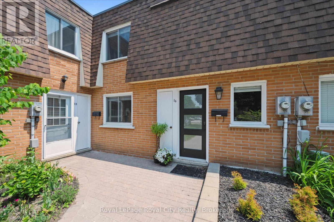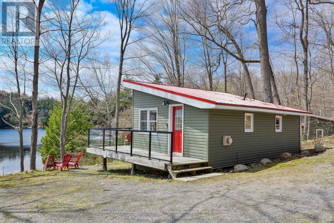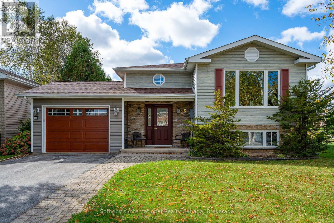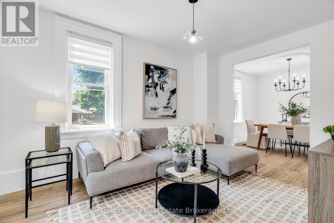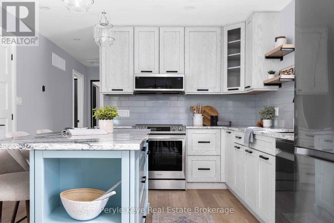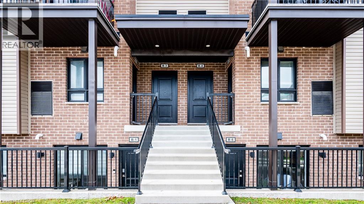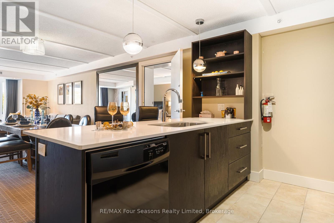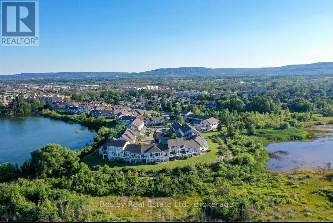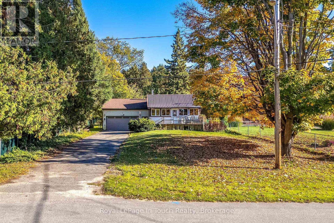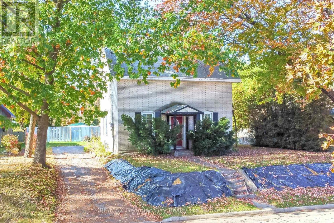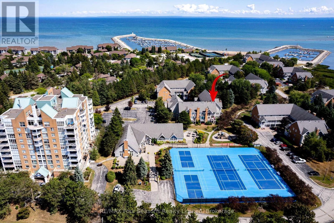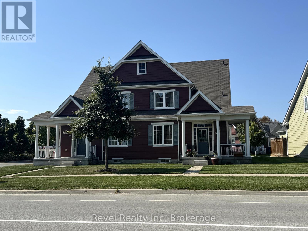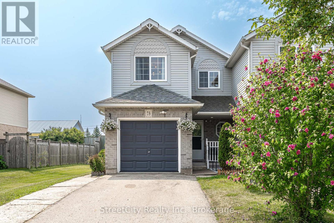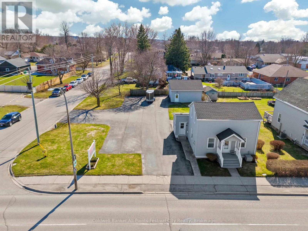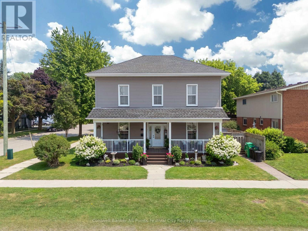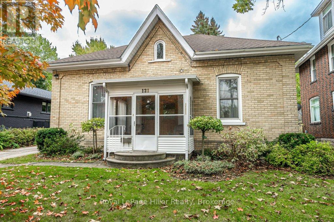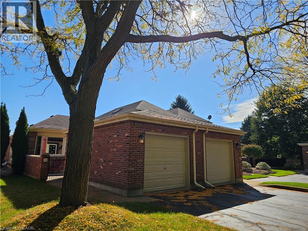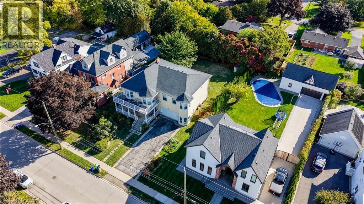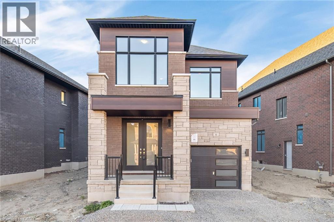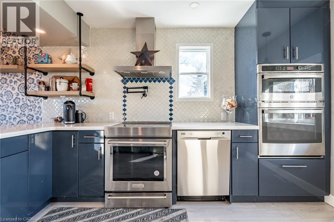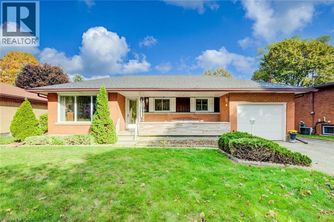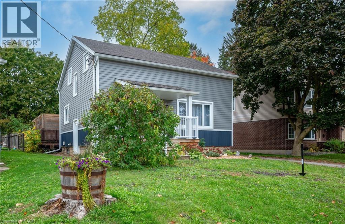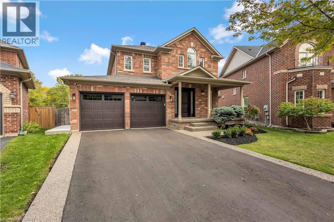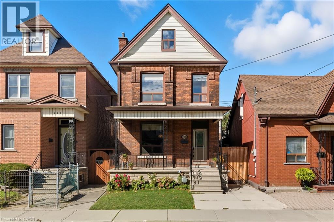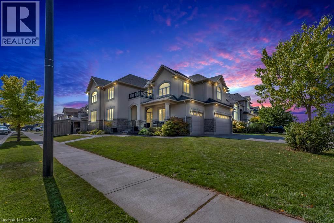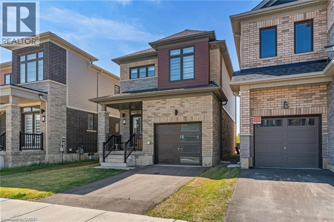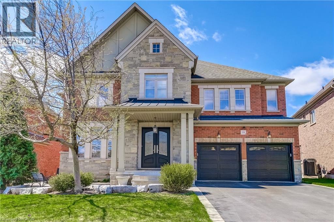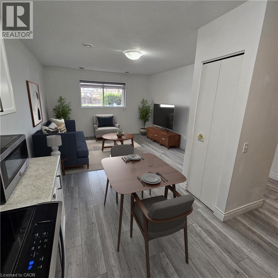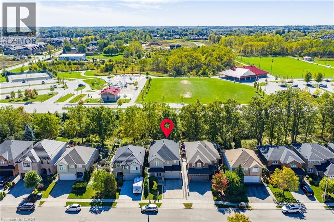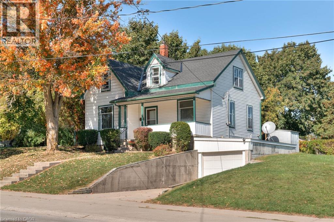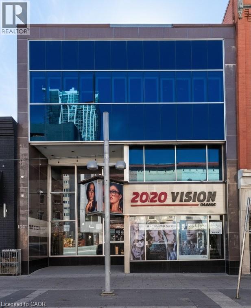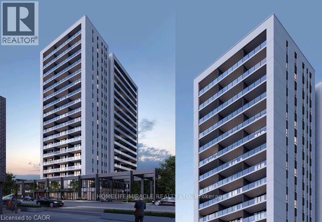62 Highway 124
Mcdougall, Ontario
Discover the perfect blend of charm, upgrades, and potential in this 2-bedroom, 1-bathroom home located just a few minutes outside of Parry Sound on Hwy 124, directly across from McDougall School. Set on a generous lot, this property offers space to enjoy the outdoors along with excellent convenience for commuters and families. Step inside to a bright, welcoming family room filled with natural light, making it the heart of the home. The layout is simple and functional, ideal as a starter, investment property, or seasonal retreat. Numerous updates provide peace of mind, including the roof, siding, flooring, furnace, water heater, chimney liner, propane tanks, and electrical upgrades. The backyard is private and well-sized, a great place to relax on summer evenings or entertain friends. A detached garage and ample parking add practicality, providing storage and flexibility for vehicles, tools, or recreational gear. This home is move-in ready, while still leaving plenty of room to personalize or add value. With its excellent location, thoughtful improvements, and spacious lot, this property truly delivers opportunity. Appliances and garage are being sold as is. Highlights: 2 Bedrooms, 1 Bathroom, Large Lot with Outdoor Space, Updated Roof, Siding, Flooring, Furnace, Water Heater, Chimney Liner, Propane Tanks & Electrical, Bright Family Room with Large Windows, Detached Garage & Ample Parking, Private Backyard for Relaxing or Entertaining, Minutes to Parry Sound, Across from McDougall School, Ideal Starter, Investment, or Seasonal Retreat (id:46441)
170 Dewitt Road Unit# 30
Hamilton, Ontario
Experience smart home living in Stoney Creek with this stylish, low-maintenance, move-in ready 3+1 bedroom, 2.5 bath condo townhouse offering approximately 2,000 sq. ft. of total living space in a quiet, family-friendly community.Enjoy peace of mind with a low $330/month condo fee covering the entire home envelope including roof, windows, doors, grass cutting, and snow removal eliminating costly exterior maintenance.This bright, open-concept home features upgraded flooring, fresh modern paint tones, California shutters, updated light fixtures, and a cozy gas fireplace in the living area. The modern kitchen includes real wood cabinetry, stainless steel appliances, stylish backsplash, and a functional island opening to the living and dining spaces perfect for entertaining.Upstairs offers a spacious primary bedroom with updated ensuite featuring a new vanity and glass shower, plus a unique 9' x 8' den ideal for an office or storage. The finished basement provides additional living space with pot lights, a stone accent wall, and electric fireplace.Smart home technology allows control of lights, heating, and cooling by voice, phone, or schedule even adjust the temperature from bed and have lights turn on automatically at sunset.Located across from Circle K and Tim Hortons, just a 5-minute walk to Valerie Park (next to Sherwood Soccer Fields), and a 6-minute drive to the QEW. Unit #30 offers exceptional backyard privacy with no neighboring homes within 100 feet.A perfect blend of style, comfort, and convenience this home offers incredible value and is truly move-in ready! (id:46441)
3643 Hwy 21
Kincardine, Ontario
Looking for the perfect commercial property that offers both versatility and location? Look no further than this amazing Highway 21 corner lot! The property boasts a 2300 square foot commercial storefront + 4 bedroom living quarters. The C3 Commercial Zoning designation means it's perfect for a wide range of businesses. Located close to the Bruce Power Nuclear Power Development and Supreme Cannabis, this property is situated in a prime location that offers plenty of opportunities for growth and development. The property comes with an attached garage that measures 20' x 23', which provides ample space for storage and workspace. There is also a large 36' x 48' storage building on the lot, which offers additional storage space for all your equipment and supplies. With a spacious one-acre lot, there is plenty of room for expansion or development. In addition to its commercial features, this property also offers comfortable living quarters. The main floor is wheelchair accessible, and the property is heated by propane forced air and hot water heating. This makes it a perfect space for those who are looking for a home and workspace in one convenient location. The property is connected to municipal water, which provides reliable access to clean and safe water. With its prime location and commercial zoning designation, it's a fantastic investment opportunity for entrepreneurs and investors alike. So don't wait - take advantage of this amazing opportunity today and start your business in a prime location with a fantastic living space attached. Contact a real estate agent today to schedule a viewing! (id:46441)
2865 Herrgott Road
St. Clements, Ontario
Welcome to 2865 Herrgott Road, a rare opportunity to own a Langdon Hall inspired estate on nearly 5 acres of pristine countryside. Evoking the timeless charm of Ontario’s iconic country retreat, this exceptional property blends refined architecture, privacy, and modern comfort, offering over 4,400 sq. ft. of beautifully finished living space with 5 bedrooms and 5 bathrooms. Step inside to a welcoming main entry that opens to a bright, thoughtfully designed layout perfect for both everyday living and elegant entertaining. The eat-in kitchen features a gas range, oversized refrigerator, and walk-in pantry, with direct access to an expansive composite deck with glass railing, the perfect setting for morning coffee or evening gatherings. The great room is filled with natural light, while the formal dining room with gas fireplace offers timeless charm. The main floor primary suite is a private retreat overlooking the backyard, complete with walk-in closet and a luxurious ensuite. Upstairs, two bedrooms each feature private ensuites and walk-in closets, while a versatile loft opens to an upper balcony with sweeping countryside views. The finished walkout lower level offers endless versatility, featuring a large rec room with custom wet bar, two additional bedrooms, an office or gym, and in-floor heating with gas fireplace, making this space ideal for multi-generational living. A grand concrete circular driveway leads to a 4 car garage, including a heated lower level garage with interior access. With A1 zoning, the expansive property offers endless potential-from adding a pool or creating your own resort-style retreat. Ideally located just 10 minutes to Waterloo, 8 minutes to Wellesley, and 15 minutes to Kitchener, this luxury estate offers the perfect blend of tranquility and convenience. Surrounded by nature, it's more than a home—it’s a true piece of paradise offering a lifestyle you won’t want to miss, in one of Waterloo Region’s most sought-after rural settings. (id:46441)
248 Isthmus Bay Road
Northern Bruce Peninsula, Ontario
Cape to cape views and sunrises! First time offered for sale, this bungalow home on Georgian Bay in Lion's Head. The home has three bedrooms and a four piece bathroom with an open concept living/kitchen and with walkout to spacious deck. Stone fireplace in living room. Additionally, there a waterside gazebo and a Bunkie that could accommodate extra sleepovers. Incredible and breathtaking views of the bay! At the water's edge, there is flat rock - perfect for swimming. The stone wall along the roadside offers some privacy. The property measures 325 feet along the water's edge and is 65 feet deep. Exterior is designer block. Taxes: $7941.15. Property is located on a year round paved municipal road with rural services available such as garbage, recycling pickup and the road is plowed during winter time. A short drive to the village of Lion's Head for shopping, sandy beach, marina and other amenities that the village has to offer. Bruce hiking trails also nearby. Property is being sold "AS IS" by the Estate. (id:46441)
327 Tucker Street
Wellington North (Arthur), Ontario
Attention Entrepreneurs! Bring your ideas to this former Automotive Repair property, located in the Village of Arthur on a large .85 acre lot. The current M1 Industrial zoning on this property allows for a wide range of future uses, including autobody repair, auto detailing, service business, rental outlet and more. This 2450 sq.ft. garage building features 3 bay doors, gas heat. Numerous automotive related equipment that could be included in a sale. The rear portion of this property is currently just open space, but could be utilized to generate extra income with such things as Self Storage. Bring your ideas to Arthur. (id:46441)
56 - 940 St David Street N
Centre Wellington (Fergus), Ontario
Backs onto greenspace!!! End unit!!! Competitively priced! Be the first to live in this brand new 2-bedroom, 2-bathroom stacked townhouse condo, offering two floors of bright, modern living. The main level features in-suite laundry, a convenient 2-piece powder room, a beautiful open-concept kitchen, and a spacious living room that opens to a balcony with peaceful green space views. Upstairs, youll find two generously sized bedrooms and a full bathroom, with one bedroom boasting its own private balcony overlooking the same serene greenery. Renting for $2,200/month plus utilities, and available for immediate occupancy, this is a rare opportunity you wont want to miss! (id:46441)
1406 Hancox Court
Peterborough (Monaghan Ward 2), Ontario
Located in the desirable West End, this 2 bedroom, 2 bath garden home offers exceptional quality and features. As you enter, you're greeted by a spacious dining room with built-in shelving and a large window that floods the room with natural light. The open kitchen and living room design provides a wonderful layout for cooking and relaxing. The gleaming hardwood floors throughout the main floor add warmth and elegance.The primary bedroom is generously sized with a 3-piece ensuite and built-in closet storage. Downstairs, a large rec room with a wet bar, a second bedroom, and a 4-piece bathroom provide additional living space. Exterior features include low-maintenance landscaping, a convenient walkout from the kitchen to a high-quality Trex deck and lower seating area - perfect for outdoor entertaining.This home's excellent location provides easy access to many city amenities, making it a great choice for those seeking a comfortable and well-appointed living experience. (id:46441)
1501 - 318 Spruce Street
Waterloo, Ontario
Imagine sipping your morning coffee or unwinding in the evening on your private, oversized balcony with unobstructed views of Wilfred Laurier University and the vibrant University District. Welcome to unit 1501, an ideal 700+ sq/ft 1 bedroom plus den, 2 bathroom unit perfect for professionals, students, first-time buyers, or savvy investors. Discover what makes this feel like home: -A versatile layout featuring a bonus den perfect for a home office. -Modern kitchen with granite countertops. - Open-concept living space flows seamlessly onto the large balcony. -Amazing building amenities including a large gym, party/study room, rooftop patio and dining options just an elevator ride away. -Located steps from Laurier University, a multitude of cuisine options, LRT and GRT stops and a short jaunt to Conestoga Mall. Don't miss this opportunity to perfectly balance comfort and a premier location.Imagine sipping your morning coffee or unwinding in the evening on your private, oversized balcony with unobstructed views of Wilfred Laurier University and the vibrant University District. Welcome to unit 1501, an ideal 700+ sq/ft 1 bedroom plus den, 2 bathroom unit perfect for professionals, students, first-time buyers, or savvy investors. Discover what makes this feel like home: -A versatile layout featuring a bonus den perfect for a home office. -Modern kitchen with granite countertops. - Open-concept living space flows seamlessly onto the large balcony. -Amazing building amenities including a large gym, party/study room, rooftop patio and dining options just an elevator ride away. -Located steps from Laurier University, a multitude of cuisine options, LRT and GRT stops and a short jaunt to Conestoga Mall. Don't miss this opportunity to perfectly balance comfort and a premier location. (id:46441)
1510 - 5007 Highway 21 Highway
Saugeen Shores, Ontario
Nestled in the heart of charming Port Elgin, this stunning 2023 Ashfield model, built by Conquest, is a rare find at Port Elgin Estates, perfect for year-round living or a seasonal retreat. The all dry wall, open-concept design welcomes you with floor to ceiling windows, flooding the living, dining, and kitchen areas with natural light, while vaulted ceilings create a grand, airy ambiance. Sleek vinyl flooring and custom cabinetry add a touch of elegance throughout. The modern kitchen (and bathrooms) boasts Caesar stone quartz countertops, Maytag and Panasonic appliances, and a stylish island ideal for entertaining or casual meals. This home features two cozy bedrooms, two full bathrooms, and ample storage. The spa like ensuite offers a sleek glass shower and a well organized walk-through closet for all your needs. A convenient laundry room with modern appliances makes daily tasks effortless. Outside, a 192 sq/ft outdoor living area is perfect for relaxing or hosting gatherings, complemented by durable Canexel siding that ensures lasting style and low maintenance. Port Elgin Estates offers a vibrant community lifestyle with a seasonal outdoor pool, planned gatherings, and a pet and kid friendly environment. Future amenities will further enhance the experience. Nature enthusiasts will love the proximity to MacGregor Point Provincial Park, with its scenic hiking trails and wildlife, and the pristine beaches of Lake Huron, just a short drive away, perfect for swimming, sunset walks, or soaking in the serene views. Located in the peaceful town of Port Elgin, this home is close to local shops, restaurants, and parks, blending small town charm with modern convenience. The land lease is $710/month + HST + 1/12 property tax, with approximate utility costs of $115/month for propane and $150/month for water/hydro. Thoughtfully designed and ideally situated, this home is your perfect escape to comfort and beauty. (id:46441)
236 Ironwood Road
Guelph (Kortright West), Ontario
Welcome to 236 Ironwood in the vibrant city of Guelph where you are nestled in the heart of a highly desirable neighbourhood. This home offers a blend of comfort and convenience, you will be close to walking trails, great schools and main roads for easy access to all the surrounding areas. Having 4 bedrooms and 4 bathrooms is ideal for families. As you step inside you are greeted by a bright and spacious open concept layout featuring a large kitchen with stainless steel appliances, granite countertops, and ample room for storage. The living and dining rooms are perfect for entertaining with large windows allowing lots of natural light. Upstairs you will find 3 spacious bedrooms including a primary with a beautiful 4 piece ensuite and a large walk-in closet. The finished basement, complete with a bedroom and amazing entertainment/theatre room is a cozy space to get away and relax with family or friends. If you have an extended family or desire extra living space, the fully finished basement with its own separate entrance could provide additional living accommodations. Don't miss your chance to own this wonderful property in Guelph. (id:46441)
404 - 18 Beckwith Lane
Blue Mountains, Ontario
SEASONAL LEASE in Mountain House Blue Mountains. Jan, Feb, Mar 2026. Enjoy the magic of winter in one of Blue Mountains most sought-after communities! This fully customized, one-of-a-kind 2-bed+den, 2-bath condo offers over 1100 sqft. of beautifully designed living space with breathtaking, unobstructed views of Blue Mountain.Inside, the open-concept living area feels warm and inviting, featuring custom cabinetry, chair molding, and a charming wood-wrapped ceiling beam. The chefs kitchen is a dream, with a full-size stove, quartz waterfall island with extra width, large farmhouse sink, upgraded backsplash and floating shelves.The primary suite is a private winter haven with a vintage-style door, built-in closet, tower cabinets, and cozy designer lighting. Both bathrooms are spa-inspired, with heated floors, custom vanities, glass showers, and luxurious fixtures. Extra touches include in-floor heating in the entry, laundry, and bathrooms, a loft with sleek glass railings and a picture-frame TV, a pantry with custom shelving, and a freshly painted modern interior.Step outside to the private patio, perfect for enjoying snowy views. Two dedicated parking spots make life easy.As part of Mountain House, you'll have access to resort-style amenities: year-round heated pool, hot tub, sauna, community fire pit, bike station, yoga and weight room, plus exclusive access to the Apres Lodge for private events. Exterior maintenance is fully managed, so you can simply relax and enjoy the season.Just minutes from Blue Mountain Village, private ski clubs, hiking trails and Collingwood, this turnkey designer residence is the perfect winter escape. (id:46441)
1075 Rocky Narrow Road
Bracebridge (Draper), Ontario
This immaculately maintained 4-bedroom, 3-bathroom home is nestled on the tranquil shores of the Muskoka River, just 15 minutes from Bracebridge. Ideal for a family, this spacious 3,000 sq ft year round home offers the perfect balance of comfort, function, and waterfront fun. The oversized 28x25 detached garage features screened-in garage doors. Perfect for projects, storage, or enjoying the breeze bug-free. Step inside to discover a bright and inviting interior, featuring a generous primary suite with walk-in closet with private ensuite bathroom. The flexible second living space could be perfect for a kids playroom, home office, or personal gym. The walkout basement features a second kitchen, offering the potential to create private guest quarters. Outside, enjoy two back porches overlooking the river, a detached double garage, a drive-through wood shed, and the bonus of your very own pontoon boat included.The sandy shoreline is perfect for children to play, while a diving board offers a fun way to cool off on hot summer days. With seasonal neighbours on both sides tucked in a quiet, peaceful setting, this property is a rare find offering year-round enjoyment and classic Muskoka charm. ** This is a linked property.** (id:46441)
1042 El-Kee Point Lane
Muskoka Lakes (Watt), Ontario
Welcome to Brandy Lake, one of Muskoka's most family-friendly and sought-after lakes, just minutes from the shops and restaurants of Port Carling and only two hours from the GTA. This inviting property offers 330 feet of private south facing shoreline, gorgeous sunsets and nearly an acre of land with a gentle slope to the water and level terrain around the cottage and garage, making it easy for everyone to enjoy the outdoors. The winterized three-bedroom, one-bathroom cottage is warm and welcoming, featuring a bright kitchen, open living area with stunning lake views, and a cozy dining space, perfect for family gatherings. Recent updates include new flooring in the bedrooms and laundry area, and new decking across the front of the cottage. The winterized coach house above the insulated and heated 2 car garage provides a great guest space with a living area, kitchenette, one bedroom, new flooring, and a newly completed 4-piece bathroom. The property has been thoughtfully landscaped with new stone and mulch walkways leading to the waterfront, where a rebuilt dock with new decking and joists offers an ideal spot for swimming, sunbathing, and boating. With a sunny southern exposure, you'll enjoy all-day sunshine and long afternoons by the lake. A new septic system rated for five bedrooms provides peace of mind and flexibility for future expansion, including the potential for a one-storey boathouse. The circular driveway and parking for 10 cars adds convenience. Brandy Lake is ideal for families who love water skiing, tubing, paddle boarding, and canoeing. It offers all the classic cottage activities without the premium price of the big lakes. Featuring privacy, year-round road access, and a peaceful setting, this beautiful Brandy Lake property is a rare opportunity just minutes to both Port Carling and Bracebridge - welcome to your Muskoka escape. (id:46441)
21 - 6523 Wellington 7 Road
Centre Wellington (Elora/salem), Ontario
Welcome to the Elora Mill Residences where luxury living meets the charm of one of Ontarios most picturesque villages. This stunning, never-lived-in suite offers a bright, spacious layout with sweeping views of the Grand River and the historic Elora Mill. Step outside your door and youre right on the Elora Cataract Trail, just minutes from downtown Elora's boutique shops, acclaimed restaurants, and vibrant arts scene. Enjoy morning walks by the river, an afternoon coffee on Mill Street, or an evening out at one of the villages renowned eateries all just steps away. Residents also enjoy access to exceptional building amenities, including an outdoor pool and rooftop garden terrace, fitness and yoga rooms, a party and meeting lounge, and private parking. Every detail has been designed for comfort, connection, and easy living. This is your opportunity to experience the best of Elora modern living surrounded by natural beauty and small-town charm. (id:46441)
16 - 120 Country Club Drive
Guelph (Victoria North), Ontario
Beautifully Renovated and Move-In Ready!This stylish three-bedroom, two-bath townhome in Guelphs north end has been completely renovated from top to bottom (2022) just move in and enjoy! The open-concept main floor is bright and inviting, with modern finishes and plenty of space to entertain or relax. The updated kitchen features stainless steel appliances, cutting board countertops, a painted brick backsplash and durable vinyl plank flooring. Step outside to your private, fenced patio perfect for summer evenings. A convenient two-piece bath and in-suite laundry with a gas dryer complete the main level. Upstairs, youll find three bedrooms and a beautiful four-piece bath with a glass shower door, tiled surround and rain showerhead.Extras include newer central air, one exclusive parking space and lots of visitor parking. This family-friendly complex even has a playground! Close to parks, trails, schools, amenities and public transit this home truly has it all.Whether youre a first-time buyer, downsizing, or investing, this renovated gem offers unbeatable value and modern comfort in a fantastic location. (id:46441)
7 - 7 Silver Point Road
Seguin, Ontario
Discover hassle-free cottage living with this unique ownership opportunity at a well-managed Silver Lake resort. Cottage #7 offers 1/10 ownership of the resort, giving you the perfect balance of personal enjoyment and smart investment. Whether you're looking for a peaceful retreat or a rental income stream, this property offers both.Nestled away from the main resort amenities, Cottage #7 is your private hideaway ideal for those who value tranquility. The 1-bedroom, 1-bathroom layout is perfect for couples, solo getaways, or cozy vacation stays. With a strong rental history, you can offset costs when you're not using it. You and your guests will enjoy full access to resort perks including a sandy beach, park, docks, and the crystal-clear waters of beautiful Silver Lake. Best of all, it's maintenance-free meaning your time at the lake is spent relaxing, not working. (id:46441)
26 Country Crescent
Meaford, Ontario
Welcome to this bright and inviting raised bungalow in the sought-after Ridge Creek subdivision! Built in 1996 and thoughtfully maintained, this home offers a spacious open-concept main level featuring a large, light-filled living and dining area, and a well-designed kitchen perfect for everyday living or entertaining. Two comfortable bedrooms and a 4-piece bath complete this level, with a walkout from the dining area leading to a private deck, ideal for relaxing or enjoying summer BBQs.The lower level extends the living space with a generous family room featuring a cozy gas fireplace and wet bar, plus two additional bedrooms, a 3-piece bath, and a utility/laundry room. Each level includes its own kitchen, creating a versatile layout thats perfect for extended family, guests, or income potential with a tenant.Recent updates include the roof and front window, both replaced approximately 8 years ago, offering peace of mind for years to come. Whether youre looking for a smart investment, a multi-generational home, or simply a great place to call your own, this Ridge Creek gem checks all the boxes! (id:46441)
151 Frederick Street E
Wellington North (Arthur), Ontario
Beautifully restored century home, combining timeless character with modern updatesperfectly situated in the quaint and welcoming town of Arthur. Set on a mature, tree-lined lot, this red brick beauty offers exceptional curb appeal with a circular driveway, steel roof, an enclosed front porch, and a side entrance with a covered porch. Inside through the side entrance you are welcomed into a stunning multi-purpose space with vaulted ceilings, wood beam, new vinyl flooring, and a newly added 2-piece bathroom. This versatile area makes for an ideal family room, playroom, or a private home office with its own separate entrance and bath. The vinyl plank flooring continues throughout the main floor, leading you into the heart of the home. Here, you'll find stainless appliances, 9ft ceilings, tall baseboards, potlights, and abundant cabinetryincluding a charming built-in bench beneath the window. Off kitchen, the living and dining room are rich in character with stained glass accents, intricate ceiling details and an elegant dining chandelier, ideal for hosting guests. The second level boasts original hardwood flooring and brand-new interior doors and trim. Three generously sized bedrooms, including a nursery with a modern board-and-batten accent wall. The primary bedroom features exclusive access to the loft currently used as a dream walk-in closet and dressing room, but easily adaptable as a personal retreat, home office, or den. The beautifully renovated main bathroom features sophisticated slate-grey tile, in floor heating, a double vanity with quartz countertops and stylish wallpaper and board-and-batten accents. Outside, the large, private yard offers ample space for outdoor enjoyment, framed by mature trees. This ideal location is just a short walk to downtown, parks, schools, the public pool and splash pad, as well as the Arthur Arena and Rec Centre. This is a rare opportunity to own a home that effortlessly blends historic charm with contemporary comfort. (id:46441)
38 Andrea Drive
Bracebridge (Monck (Bracebridge)), Ontario
This one rewrites the rules. More than a gorgeous renovated bungalow offering over 2100+ finished sq ft, the care and attention to upgrades behind the walls will surprise you! Ask for the extensive upgrade list. It's move in ready and available for a quick closing. Nestled at the end of a tucked away cul-de-sac and framed by tall trees on a deep, private lot, this address is just a short walk to the falls, Annie Williams Park, the new community centre, and more. With mun services, nat gas, and wired for fibre internet, it pairs modern convenience with the kind of serene setting new builds can't replicate. Extensively renovated, nearly every inch has been updated to bring comfort, efficiency, and timeless style. All-new high-end windows and doors invite the light in. A new heat pump with backup gas furnace, new ducting, plumbing, and 200 amp panel ensure peace of mind behind the walls. Inside, the details shine! Wide plank flooring flows throughout. Pot lights with colour tone options create mood at the touch of a button. The new custom kitchen is a showpiece: quartz countertops, floating shelves, newer appliances, extended cabinetry with soft-close hardware, and a large island that anchors the space. Step out to the upgraded back deck with BBQ gas line for effortless hosting or quiet evenings under the canopy of trees. And the layout was thoughtfully designed for one level living in mind with laundry/3pc bath combo just steps from the principal spaces. But the showstopper is the primary with its own private deck, a spa-like ensuite with soaker tub, glass shower, and double sink vanity. The additional flex space is easily converted into a 2nd guest bedroom on the main floor! The finished lower level will host your family or overflow guests with two guest beds, a versatile den, and a full 4pc bath. Dricore subflooring and oversized egress windows make it as functional as it is inviting. This exceptional address was made for effortless living and is waiting for you. (id:46441)
1331 Countrystone Drive Unit# B4
Kitchener, Ontario
Modern Stacked Townhome in Prime Location – Ideal for First-Time Buyers or Investors Welcome to this beautifully maintained, move-in ready stacked townhome offering low-maintenance living in a highly desirable area. This spacious multi-level unit features 1 bedroom and 2 bathrooms, thoughtfully designed for comfort and functionality. The main level boasts an open-concept kitchen and living area, complete with a convenient powder room and access to a private balcony. Upstairs, you'll find a generously sized primary bedroom, a full bathroom, upper-level laundry, and a second private balcony—perfect for enjoying morning coffee or evening relaxation. Additional features include one designated parking space and potential for extra storage in the private stairway leading to the unit. Located close to shopping, restaurants, parks, and transit, this property offers exceptional value and convenience. Shows beautifully and priced to sell—schedule your private showing today! (id:46441)
6210/6212 - 9 Harbour Street E
Collingwood, Ontario
Own Your Vacation Home Through Fractional Ownership, You Can Have a Piece Of Heaven On Georgian Bay. Welcome to Living Water Resort and Spa in Collingwood, You'll be Next to a Golf Course, Within a 10-minute Drive of Le Scandinave Spa Blue Mountain and Blue Mountain Ski Resort. Only two hours north of Toronto. This 2 Bedroom 2 Bathroom Penthouse Unit Has great views and Sleeps 8. The Second Room Has 2 Queen Beds, a Bathroom, and Kitchenette. You Can Rent One Room While You Stay or Rent The Full Condo. If You Love to Ski Then This Place Will Suit Your Needs Perfectly. Play a Round of Golf, Relax at The Spa, Enjoy Fine Cuisine by Lakeside Restaurant-Grill, Hike, or Shop Downtown. As a Fractional Homeowner at Living Water Resort & Spa, You Can Access These Services Year-Round and Take Advantage of Discounted Rates. Fractional Rotation weeks#39,#40,#50 (Weeks September/October and December with options to request other dates when available). Call For More Information (id:46441)
59 Cranberry Surf
Collingwood, Ontario
Every day feels like a vacation in this exceptional three-storey waterfront townhome. Whether you're seeking a weekend escape, a seasonal retreat, or your next full-time residence, this home embodies relaxed luxury and four-season living at its best. Set in the coveted Cranberry Surf community surrounded on three sides by Georgian Bay this residence offers breathtaking, direct water views toward Collingwood's iconic harbour and skyline. Watch sunrises from your private deck, unwind on the covered patio just steps from the water, or launch your SUP or kayak right outside your door. The saltwater pool and nearby trails make every season extraordinary. Inside, the home is filled with natural light and stunning bay views from every level. The open-concept main floor features new hardwood throughout, a cozy gas fireplace, and a modern kitchen with (2022) premium stainless steel appliances including a double-door fridge with ice and water dispenser, glass-top convection range, and dishwasher perfect for entertaining. The lower level offers heated floors, a full bath, and a walkout to a large private covered deck (2023)ideal for year-round enjoyment. Upstairs, the primary retreat features a king-sized layout with soaring ceilings and unobstructed water views, complemented by spacious guest bedrooms and bathrooms for family and friends. Additional highlights include a private drive, oversized garage, direct fibre internet, powered main-deck awning, and plenty of guest parking. This tranquil cul-de-sac enclave offers privacy, open green spaces, and conservation areas all around blending seamlessly with nature. Moments to ski hills, golf, and downtown Collingwood. From kayaking at sunrise to snowshoeing after a fresh snowfall, this home offers endless ways to live happily by the bay. This isn't just a home its a lifestyle.. (id:46441)
77 King Road
Tay (Waubaushene), Ontario
Opportunity Awaits in the Heart of Waubaushene! This 2-bedroom, 4-season home with a double attached garage sits on a private lot and includes an additional storage/workshop offering plenty of space and potential. Perfectly located just 2 minutes from Hwy 400 access and approximately 30 minutes to Barrie or Orillia (1.5 hours to the GTA), this property combines small-town living with big convenience. Public water access is just steps away, and the Tay Trail system, nearby beaches, marina, and skiing make this an ideal location for outdoor enthusiasts. Whether youre looking to invest, renovate, or create your own year-round home or cottage retreat, this property offers great value and opportunity in a sought-after area. Home is in need of TLC and is being sold as-is. (id:46441)
456 Queen Street
Midland, Ontario
Fantastic opportunity on this spacious home located on quiet tree lined street within walking distance to many conveniences and activities. Some of the many features are: Large Living Room with hardwood and crown moldings * Eat-In Kitchen * Main Floor Laundry with 2 pc * Main Floor Bedroom * Primary Bedroom with walk-in closet * 3rd Bedroom * Full Bath * Gas Furnace and Central Air * Attached Garage with inside access * Paved Drive * Partially Fenced Yard. Walking distance to Rec Centre, Curling Club, YMCA, Little Lake Park, Cultural Centre, Library and Down town core. Located In North Simcoe and Offers So Much to Do - Boating, Fishing, Swimming, Canoeing, Hiking, Cycling, Hunting, Snowmobiling, Atving, Golfing, Skiing and Along with Theatres, Historical Tourist Attractions and So Much More. Only 5 Minutes to Penetang, 45 Mins to Orillia, 45 Minutes to Barrie and 90 Mins to GTA. (id:46441)
56 - 22 Rambling Way
Collingwood, Ontario
SKI SEASON Rental - available December 1st. Dates negotiable. Step inside this warm and inviting ground level condo located in the coveted gated community of Ruperts Landing. Lovingly maintained with a nod to its original charm, you'll find three spacious bedrooms, two bathrooms, and open concept living featuring a gas fireplace, bbq, ensuite laundry, and plenty of exterior locker storage. This unit is pet-free, offering peace of mind for those with sensitivities. Just a short stroll from the amenities including a recreation centre offering an indoor pool and spa, fitness room, relaxing sauna, and a comfortable lounge with fireplace. Enjoy the convenience of nearby restaurants, shops, entertainment, outdoor activities in Collingwood and Blue Mountain. Internet & water/sewer included. Utilities in addition to rent. No pets, no smoking. Sleeping arrangements: primary bedroom - queen bed; bedroom 2 - queen bed; bedroom 3 - two twin beds. (id:46441)
29 - 21 Village Gate Drive
Wasaga Beach, Ontario
Welcome to 21 Village Gate, a bright and spacious 3-bedroom, 2.5-bath home ideally located in the heart of Wasaga Beach. Featuring a double car garage with inside entry, double paved driveway, and convenient main floor laundry, this home offers both comfort and functionality. The unfinished basement provides plenty of additional storage space or room for future customization. Enjoy living just minutes from shopping, restaurants, and the main beach area, making everyday living convenient and enjoyable. The landlord is seeking an A+ tenant with excellent credit and references, with preference for a long-term lease. Applicants are required to provide a credit report, notice of assessment, rental application, and first and last months rent. Utilities are additional and possession is available immediately move in and start enjoying all that Wasaga Beach has to offer! (id:46441)
75 Wingfield Avenue
Stratford, Ontario
BEAUTIFULLY MAINTAINED 3 BEDROOM, 3 BATHROOM SEMI-DETACHED | MOVE-IN READY | PERFECT FOR FIRST-TIME HOME BUYERS OR THOSE LOOKING TO UPSIZE! Welcome to this bright and inviting home featuring an open-concept living and dining area perfect for gatherings and entertaining. The modern kitchen has stainless steel appliances and flows seamlessly into the dining space. The sliding doors lead to a large outdoor deck, ideal for relaxing or hosting summer get-togethers. Upstairs, you'll find three very spacious bedrooms along with a 4-piece main bathroom. The finished basement provides a versatile rec room that can be used as a home office, gym, or entertainment area and includes a convenient 2-piece bathroom and a wet bar with sink. Additional highlights: All appliances have been updated in the last 3 years (2022). NEW water softener and water filtration system included (2024). (id:46441)
264 Huron Road
Goderich (Goderich (Town)), Ontario
Location, Location, Location! This fully renovated gem offers the perfect blend of residential comfort and commercial opportunity. Featuring a beautifully updated home with high-end finishes throughout - including a modern kitchen, stylish bathrooms, upgraded windows, doors, insulation, furnace, and central air - this property is move-in ready and built for comfort. Step outside to the impressive, fully insulated and heated shop, ideal for business or hobby use. With ample parking, prime highway exposure, and versatile C2 zoning, this property is perfectly suited for a wide range of uses - from a personal residence to a thriving business location. Don't miss your chance to own a property that offers it all: quality, space, location and potential! (id:46441)
31 Victoria Street S
Goderich (Goderich (Town)), Ontario
Charming Victorian Duplex with Income Potential Just Steps from Downtown! This beautifully updated Victorian home blends timeless character with modern upgrades, offering exceptional versatility and investment potential. Ideally situated on a desirable corner lot just one block from downtown, this legal duplex features a welcoming front verandah, a 1.5 car detached garage, and a layout perfectly suited for multi-generational living, rental income or portfolio expansion. Each unit has its own private entrance, separate hydro and gas meters, individual furnaces, central air, water heaters, laundry and even separate basements - making for truly independent living spaces. The spacious front unit retains its historic charm with original woodwork and hardwood flooring, complemented by an impressive large front porch. The layout includes a large living room, formal dining room, and vintage-style kitchen with island and pantry and 2 piece bathroom. Upstairs, you'll find three bedrooms, a 4 piece bathroom, and access to a private deck and yard. The bright rear unit (84 St. David St.) features two upper bedrooms, an updated eat-in kitchen, and a sunken living room with a walkout to a private deck. In-suite laundry and a full basement complete this self-contained space. With so many thoughtful updates already done, including replacement windows, this move-in ready property offers peace of mind and incredible value. Whether you're a homeowner looking to offset your mortgage or an investor searching for a turn-key rental in a prime location, this property checks all the boxes. (id:46441)
121 Water Street
Stratford, Ontario
Welcome to 121 Water Street, a cherished 1869 Ontario Cottage nestled in Stratfords most sought-after AAA heritage neighbourhood, just steps from the theatres, Avon River park system, and vibrant downtown. This home represents a rare opportunity to own a piece of Stratfords architectural history and to restore it to your own taste and specifications while enjoying walkable and established settings.The original yellow-brick exterior stands in immaculate condition, framed by mature gardens and surrounded by other historically significant residences. Inside, the home offers approximately 1,300 sq. ft. of main-floor living with soaring ceilings, arched openings, transom windows, and original doors and trim that reflect true 19th-century craftsmanship. While the interior is ready for rejuvenation, its solid structure, generous proportions, and authentic detailing make it an ideal canvas for thoughtful modernization.Features includes two-bedrooms, one-bath layout, forced-air gas heating, central air conditioning, and a 100-amp electrical service. The property sits on a generous lot with private parking for multiple vehicles, and plenty of space for outdoor living or future expansion (subject to approvals).This property truly captures the essence of the Stratford Living Experience quiet streets, heritage character, walkability, and a deep sense of community. For buyers who value timeless architecture and the freedom to create their own vision, this is a rare opportunity to invest in a location that will carry its value for generations to come.Discover why Water Street remains one of Stratfords most admired addresses and imagine the lifestyle that awaits you here. (id:46441)
13 Oak Drive
Niagara-On-The-Lake, Ontario
Striking 2-storey contemporary meets traditional. So spacious, so light, so airy. Welcome to this renovated dream home in the heart of Niagara-on-the-Lake, surrounded by beautiful gardens, a tranquil retreat with backyard pathways, koi pond, and covered porch to relax and unwind. Walking into the home, you will notice the open feeling from the vaulted ceilings and windows. The home has been fully painted with neutral tones. To the right is a beautiful stone gas fireplace in the front living room, which leads to the spacious kitchen with Cambria stone countertops, island for 4, premium appliances including Wolf gas range, and open to a large dining space with views to the back gardens. On this floor you will also find a family room with built-ins and walk out, a 2nd gas fireplace, and 2 pc guest bathroom. The upper level has 3 generous bedrooms, 2 bathrooms (1 an ensuite), large walk-in closet in the primary, and laundry room. Please see photo #2 for upgrades and features. Come view this gem in Niagara-on-the-Lake today where you are just minutes from the theatre, restaurants, shops, and more! (id:46441)
42 Donly Drive S Unit# 11
Simcoe, Ontario
Looking for comfort, simplicity, and low-maintenance living at an affordable price? Nestled in the quiet Lynn Court complex, this charming 2 Bedroom, 2 Bathroom Condo Townhome offers single-level convenience, making it ideal for downsizers, retirees, or anyone seeking stress-free living in a desirable neighbourhood. The main floor features a bright kitchen with a breakfast nook, bay window and gas stove, perfect for casual meals or morning coffee. The open-concept living and dining room showcases bamboo flooring, a cozy gas fireplace, and French doors that open to a private deck with power awning - your own outdoor retreat for relaxing or entertaining on warm summer days. The spacious primary suite features double closets and a 4pc ensuite complete with a skylight that fills the room with natural light while the second bedroom offers a charming bay window and easy access to the main 4pc bathroom. Laundry hookups are available both on the main level for stackables and in the basement for full-size machines, giving you flexible options. The unfinished basement provides excellent storage and is full of potential for future development. Other highlights include an exclusive-use detached garage, interlocking brick courtyard patio, newer furnace and central air (2023), water softener, Green Life Works Water Filtration System, and rough-in for central vac. Blending comfort, functionality, and location, this home is move-in ready and designed for easy, low-maintenance living. Whether you’re ready to downsize, retire, or simply enjoy life at a slower pace, this charming condo townhome is ready to welcome you home. (id:46441)
7 Robinson Street S
Grimsby, Ontario
Exceptional investment opportunity in the heart of Grimsby! Offering over 4,000 sq. ft. of living space on an oversized lot, this versatile property is currently configured as a multi-unit residence, ideal for investors, multi-generational living, or future redevelopment potential. Perfectly situated between the Escarpment and Lake Ontario and just steps from downtown Grimsby’s shops, dining, and amenities. A rare chance to own a spacious property in one of Niagara’s most sought-after communities. Endless possibilities await! (id:46441)
6 Raja Street
Brampton, Ontario
Brand new 4-bedroom, 3.5-bath detached home built by OPUS Homes in the sought-after Castle Mile community. Approx. 2,560 sq. ft. with a traditional elevation featuring a stone and brick exterior. 9 ft ceilings on main & upper levels, 8 ft front entry door, smooth ceiling throughout the main floor hardwood on main, oak staircase with iron pickets, and triple-glazed ENERGY STAR windows. quartz/granite countertops, undermount s/s sink, pull-out faucet. Open concept layout with large island, breakfast area & family room with 50 linear fireplace. smooth ceiling throughout the main floor Primary retreat includes raised smooth ceiling, frameless glass shower with niche, standalone tub & double sinks. rough-in for EV charger & central vacuum. Fresh air exchanger, A/C, humidifier, kitchen water filtration system, upgraded light fixtures with energy star light bulbs throughout, 200 AMP service, cold cellar & basement 3-pc rough-in with oversized window. Full 7-year Tarion warranty. Excellent location near Hwy 427/407, schools, shopping, transit & amenities. Property Taxes are not assessed yet. (id:46441)
735 Beach Boulevard
Hamilton, Ontario
Charming Lakefront Property with Endless Possibilities. Located on a spacious double lot, this property offers the opportunity to build a second dwelling while enjoying the beauty and privacy of lakeside living. With direct lakefront access and a scenic waterfront trail that stretches for miles along Lake Ontario, this cozy home is a perfect entry point into the lakeside lifestyle. Low-maintenance and full of charm, its ideal as a retreat or as the foundation for future expansion. With abundant outdoor space and a prime location, this property offers incredible potential to build your dream home or simply enjoy the peaceful surroundings. A rare opportunity for versatile lakefront living! Take in breathtaking sunrises over Lake Ontario from the comfort of your spacious back deck, with stunning views of the Toronto skyline. (id:46441)
91 Massey Avenue
Kitchener, Ontario
Welcome Home! This lovely 3-bedroom bungalow offers peace and tranquility in a highly desired neighborhood. Step inside and discover the charm of this well-lit home, with its spacious living room, a dining room in the heart of the home and a cozy sunroom perfect for curling up with your favorite book. Designed with practicality in mind, some added bonuses are a new central AC (2024) and a roof that is only 5 years old. If you love entertaining, you'll also appreciate the expansive rec room downstairs. Relax in the private backyard or take a five-minute stroll to Wilson Park where you can enjoy the forest trails, swimming pool, playground and other amenities. Nestled in a great neighborhood, surrounded by green spaces, with shopping, schools, public transit and highway access nearby, this home is perfect for families or first-time buyers. You don't want to miss out on this rare opportunity. Come see for yourself! (id:46441)
190 Asmus Street
New Hamburg, Ontario
Nestled in the heart of the picturesque town of New Hamburg, this beautifully maintained 3-bedroom, 2-bathroom home offers the perfect blend of small-town charm and modern comfort—all just 15 minutes from both Kitchener and Stratford! Step inside and discover a home that's been lovingly cared for and thoughtfully updated by its current owners. The remodeled kitchen (2022) is a standout, featuring elegant quartz countertops and an added pantry cupboard for extra storage and functionality. You’ll also appreciate the many recent upgrades, including: New HVAC system & heat pump (2024), on-demand hot water heater and water softener (2023), new vinyl siding with additional exterior insulation, house wrap, soffits, fascia, and eaves with gutter guards (2022), new windows and doors (2016), and new roof with 30-year shingles (2016). This home is located in a safe, friendly neighbourhood with parks, top-rated schools, and countless local amenities just a short walk away. Whether you're raising a family or simply looking for a quieter lifestyle with easy access to the city, this home checks all the boxes. Don’t miss your chance to be part of this welcoming community. Schedule your private showing today and make this beautiful house your forever home! (id:46441)
2403 Whitehorn Drive
Burlington, Ontario
Welcome to 2403 Whitehorn Drive — a beautifully maintained Sundial-built home nestled on one of Orchard’s most quiet, family-friendly streets. Situated on an impressive 5,500 sq.ft. pie-shaped lot backing onto peaceful greenspace, this residence offers nearly 2,700 sq.ft. of finished living space. The home features a thoughtful layout with 4 bedrooms and 3.5 bathrooms. Every bedroom is generously sized, with professionally designed closet organizers for maximum storage. Custom drapes and California shutters add a touch of elegance throughout. An extensive interior renovation showcases modern hardwood flooring, updated trim, a refreshed laundry room, and a renovated main floor powder room. Popcorn ceilings were removed for a clean, contemporary look. The professionally finished basement offers a large recreation area, a bedroom, a convenient walk-up to the backyard, and a stylish bathroom. Enjoy outdoor living in your private backyard retreat featuring a stunning inground pool with well-maintained and updated equipment and the tranquillity of a greenspace setting. The newly completed driveway and walkway (2025) add to the home’s curb appeal, while the roof was replaced in 2024 for peace of mind. Additional highlights include two charming gas fireplaces with brick backdrops — perfect for families seeking comfort, space, and privacy in the heart of the Orchard community. Enjoy outdoor living in your private backyard retreat featuring a stunning underground pool with well maintained and updated equipment. The newly completed driveway and walkway (2025) add to the home’s curb appeal, while the roof was replaced in 2024 for peace of mind. Additional highlights include two charming gas fireplaces with brick backdrops and the tranquility of a greenspace setting — perfect for families seeking comfort, space, and privacy in the heart of the Orchard community. (id:46441)
411 Catharine Street N
Hamilton, Ontario
Nestled in the heart of the family-friendly North End neighbourhood, this meticulously maintained century-old gem is brimming with charm, character, and timeless appeal. From the moment you arrive, the pride of ownership that has been lived in for over 70 years is undeniable from the oversized front patio, perfect for morning coffees or evening gatherings, to the easy-to-maintain exterior that makes upkeep a breeze. Step inside and be welcomed by original details like French pocket doors, offering both vintage charm and functional privacy between the main living spaces. The layout is warm and inviting, with countless possibilities to update and personalize the home while still preserving its historic beauty. This location cant be beat just a short walk to the Bayfront, local schools, grocery stores, mom-and-pop shops and public transit, making everyday errands and commutes effortless. Whether you're starting a family, downsizing, or simply looking for a place to call home, this property offers a unique blend of comfort, convenience, and character. Dont miss your chance to own a piece of history in one of the citys most desirable neighbourhoods. This beautiful home is ready for its next chapter all thats missing is you. (id:46441)
236 Mother's Street
Hamilton, Ontario
This stunning detached home combines luxury, functionality, and style on a large corner lot with undeniable curb appeal. Featuring a rare 3-car garage and boasting over 3,100 sq. ft. of living space plus an additional 1,100 sq. ft. of finished basement, this home is designed to impress. Inside, the spectacular interior offers 4 spacious bedrooms and 3.5 bathrooms, including a luxury ensuite retreat in the primary suite and a convenient Jack & Jill bathroom shared by two bedrooms. A main floor office provides the perfect space for working from home, while the elegant dining room with coffered ceilings is ideal for hosting. The heart of the home is the gorgeous kitchen, complete with quartz counters, a gas stove, and modern finishes, seamlessly flowing into the large family room with a gas fireplace. The fully finished basement adds versatile living space, perfect for recreation, entertaining, or family gatherings. Step outside to your private backyard oasis, featuring a beautiful saltwater inground pool—ideal for summer relaxation and entertaining. With its impressive layout, upscale finishes, and a lot designed for both beauty and functionality, this home truly has it all. (id:46441)
15 Monteith Drive
Brantford, Ontario
Welcome to this stunning Empire-built two-story home, nestled in one of Brantford’s most desirable neighbourhoods! The main floor offers a bright, modern eat-in kitchen with stainless steel appliances, a stylish breakfast bar, and a cozy, sun-drenched living room perfect for relaxing or entertaining. Upstairs, unwind in the spacious primary retreat featuring a walk-in closet and a private 3-piece ensuite. Two additional bedrooms, a full 4-piece bath, and the convenience of bedroom-level laundry complete the upper level. The unfinished basement adds endless potential— ideal for a home gym, playroom, or future living space. Perfectly located close to schools, parks, shopping, and all amenities, this home is move- in ready and waiting for you. Don’t miss this incredible opportunity! (id:46441)
18 Flanders Road
Brampton, Ontario
Stunning Home in the Prestigious Estates of Credit Ridge-Home features unparalleled luxury with approx. 4,217 sqft +1,600 sqft Finished Bsmt on a Premium Lot. A spacious driveway accommodating up to 7 vehicles, including a tandem 3 car garage, this home provides convenience and ample parking for large families or gatherings. Upon entry, you're greeted by an elegant foyer leading to the expansive main floor. The open concept living and dining rooms are perfect for entertaining, while the private office provides a quiet space for work. The family room features a striking gas fireplace and open to above ceiling with a beautiful waffle design. The breakfast area is bathed in natural light, with a garden door leading to a private deck, fenced yard and an interlock patio. The chefs kitchen is a dream, featuring S/S appls including a fridge, double built-in ovens, an induction stove top and a built-in dishwasher. The sleek quartz countertops are enhanced by a waterfall breakfast bar, providing plenty of space for meal prep and casual dining. A servery and a large W/I pantry provide additional storage and organization. A convenient entrance from the garage leads to service stairs down to the basement. The second floor features a serene retreat with 4 spacious bdrms and 3 baths. The primary bdrm is an oasis, featuring a cozy sitting area, a luxurious 5-piece ensuite with double sinks, a private toilet, a separate shower and a soaker tub. There is also a makeup counter, a window seat and an expansive walk-in closet. The 4th bdrm benefits from a 3-piece ensuite. The finished bsmt is an entertainer's paradise, with a wet bar, games room, recreation room, exercise area and an additional office space. There's also a large cold room, workshop, storage room and utility room, providing ample storage and functionality. This is a MUST SEE property perfect for a growing family all you could need luxury, comfort and space to make lasting memories and make this property your new home! (id:46441)
345 Briarmeadow Drive Unit# 101
Kitchener, Ontario
**TWO PARKING, ALL-INCLUSIVE (except internet)!!** Cozy 1-bedroom, 1-bathroom condo in Kitchener, available November 1st. This recently renovated unit offers a modern and comfortable living space, perfect for singles or couples. With two dedicated parking spots, you’ll have plenty of room for your vehicles. Located in a safe, friendly neighborhood, this condo provides the convenience of easy access to the main highway and nearby mall, making daily errands and commutes a breeze. It’s not just the location that’s ideal—this property also includes all utilities in the price, ensuring a straightforward and affordable living experience. This condo offers great value for those looking for a modest yet well-appointed home in a middle-class area. Don’t miss out on this opportunity—contact us today to schedule a viewing! (id:46441)
35 Pantano Drive
Hamilton, Ontario
Welcome to 35 Pantano Drive — a beautifully maintained all-brick 4+2 bedroom, 3.5-bath detached home offering over 3,000 sq. ft. of total living space, nestled on a quiet, family-friendly crescent on Hamilton Mountain. Designed with comfort and sophistication in mind, this elegant residence features 9 ft ceilings on the main floor, hardwood flooring, pot lights throughout, formal living and dining areas, a bright family room with a gas fireplace, and a high-end kitchen renovated in 2023, showcasing extended-height cabinetry, quartz countertops, a full-height backsplash, generous pantry storage, and premium stainless steel appliances. The second floor offers four generously sized bedrooms, including a spacious primary suite with a walk-in closet and private ensuite, as well as the convenience of an upper-level laundry room. All bathrooms are upgraded with quartz countertop vanities and stylish modern finishes. The fully finished basement adds versatility with two additional bedrooms, a full bathroom, a large recreation area, and a cold room. Step outside to enjoy the landscaped backyard with greenspace views, a large deck, garden shed, and interlock patio. Additional upgrades include an interlocking driveway (2022), new roof (2021), inside entry from the garage, automatic garage door opener, and manicured curb appeal. Conveniently located just minutes from William Connell Park, top-rated schools, shopping, and major highways, this move-in-ready home offers the perfect blend of space, luxury, and location. (id:46441)
21 Huron Road
Mitchell, Ontario
Fall in love with this beautifully maintained 3-bedroom, 1.5-bath century home in the heart of Mitchell, just 15 minutes from Stratford! Overflowing with warmth, charm, and over 100 years of history, this inviting home seamlessly blends timeless character with thoughtful updates. Step inside to discover stunning original woodwork, soaring ceilings, and a bright, welcoming living room perfect for relaxing or entertaining. The spacious main floor offers the convenience of a primary bedroom and full bath, along with an open-concept kitchen and dining room that’s ideal for family meals and gatherings. Enjoy peace of mind with recent updates including a new furnace, roof, and deck. Step outside to your own private backyard oasis, perfect for sipping morning coffee or hosting summer get-togethers. Whether you're a first-time buyer, growing family, or someone craving the charm of small-town living, this home offers the perfect mix of heritage, comfort, and heart. Come make it yours! (id:46441)
19 King Street E Unit# 2
Kitchener, Ontario
Move-in ready 2nd floor commercial space in the heart of Downtown Kitchener, near King & Queen Street. Spacious open-concept 1,450sqft layout with large windows providing abundant natural light, a bathroom, separate office and lots of storage space. Recent upgrades include roof, fresh paint throughout, and all-new LED lighting. Wired for fibre internet and phone. Ideal for professional or creative office or retail use. Excellent downtown location surrounded by many residential condo units and thousands of employees and great street traffic. Free 2-hour street parking in front of building with additional parking nearby. Steps to LRT stops and all downtown amenities. (id:46441)
741 King Street W Unit# 306
Kitchener, Ontario
Introducing 306 -741 King St. W., Kitchener! This new condominium building is a haven of modern luxury. Step into this 1 bed, 1 bath updated condo and experience the epitome of contemporary living. Located along the ION LRT, residents of The Bright Building will be able to enjoy a quick and efficient commute throughout the region. This rapid transit line connects Waterloo, Kitchener, and Cambridge together. Google Canada is situated within walking distance and is set for a large expansion that will bring thousands of new quality employment opportunities to the area. (id:46441)

