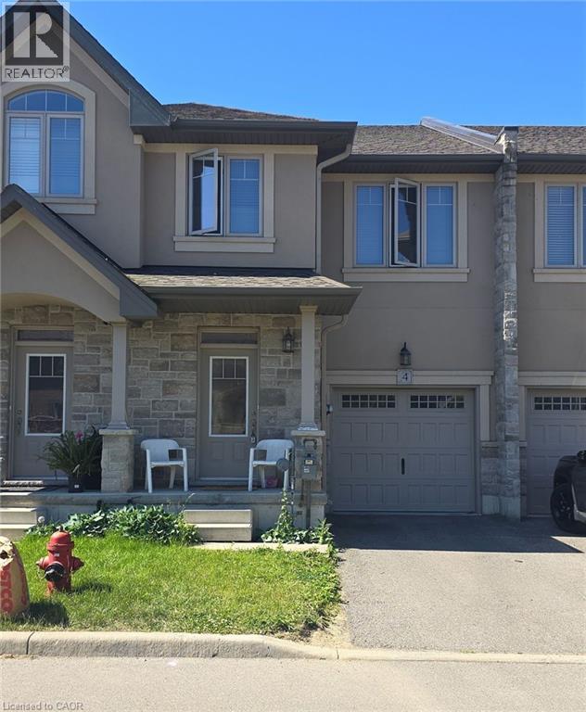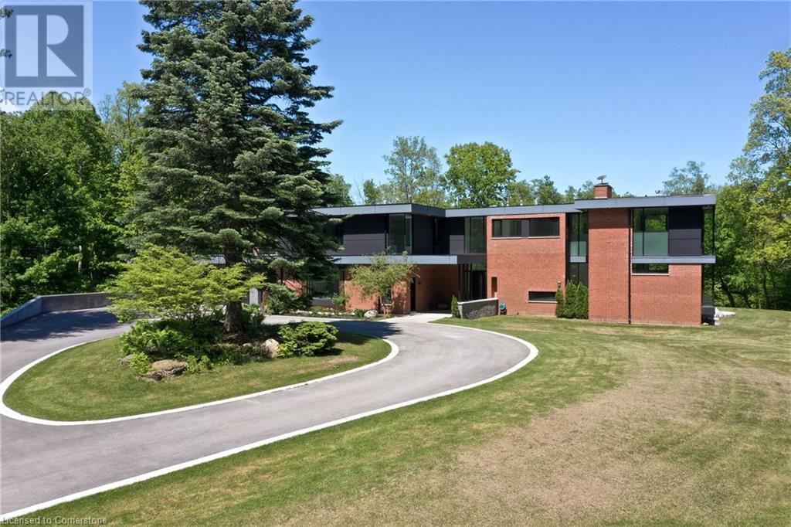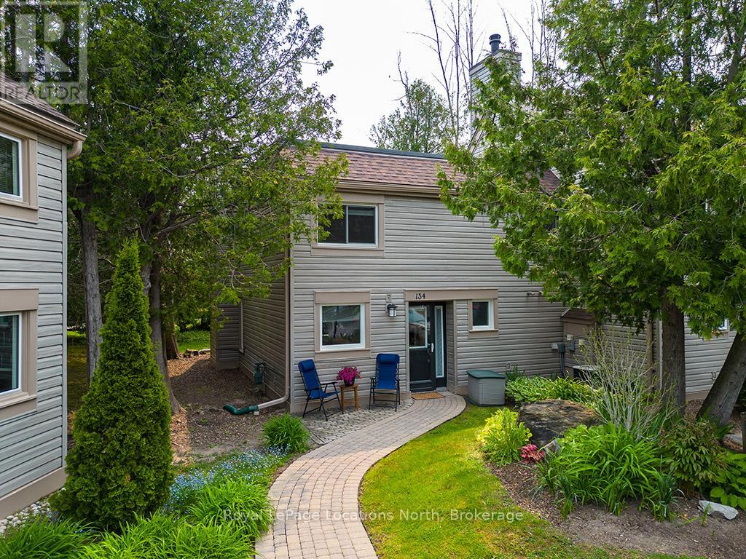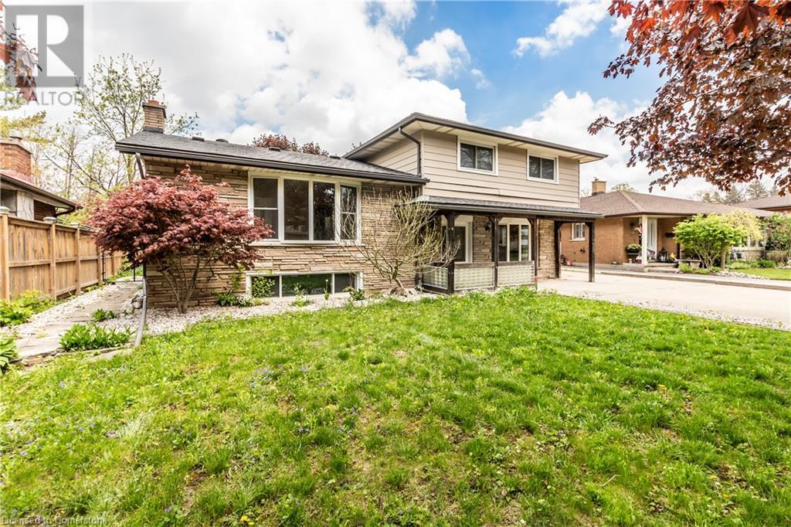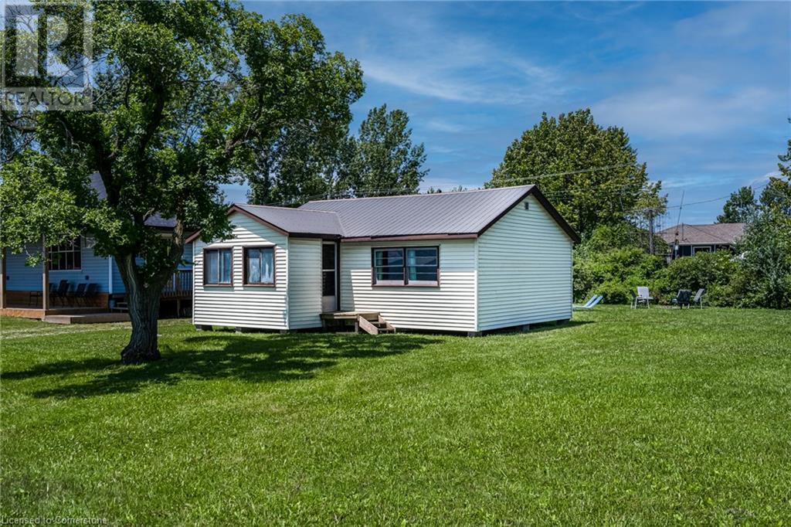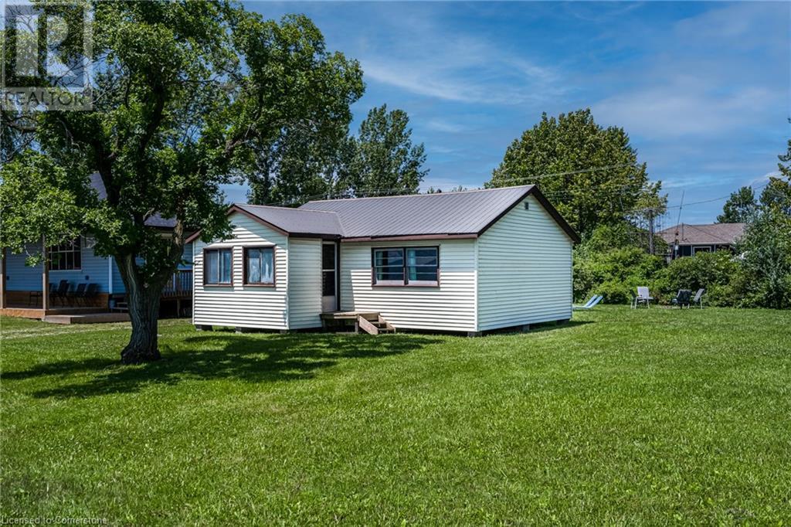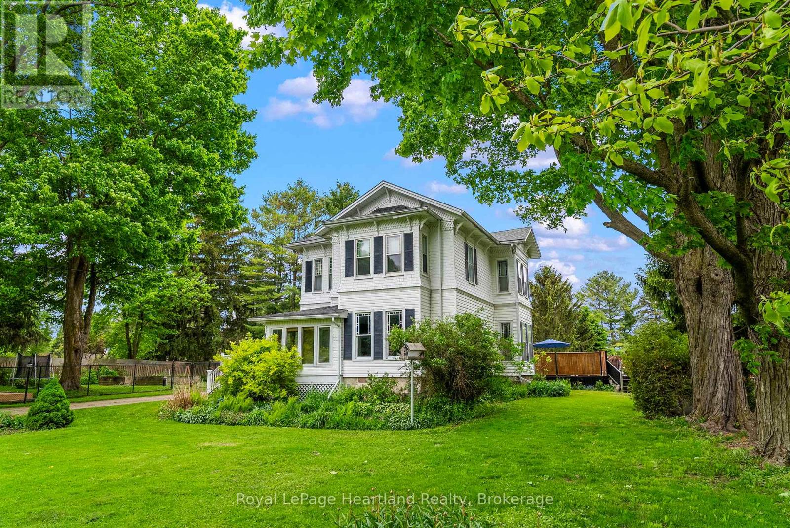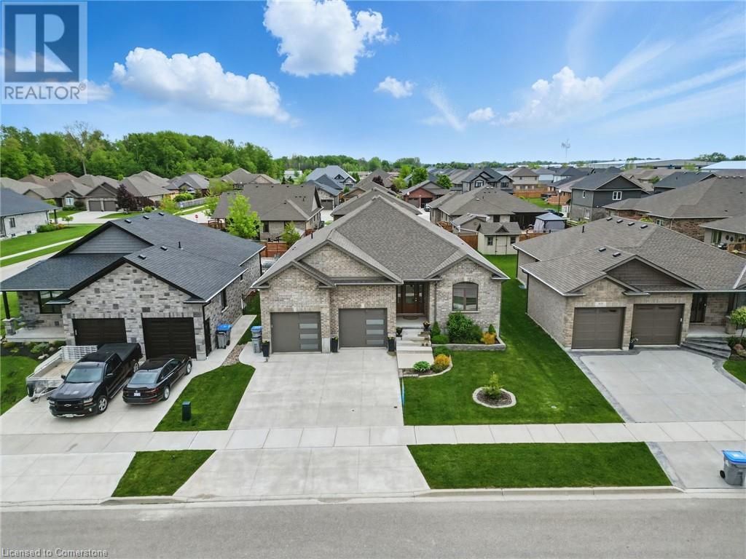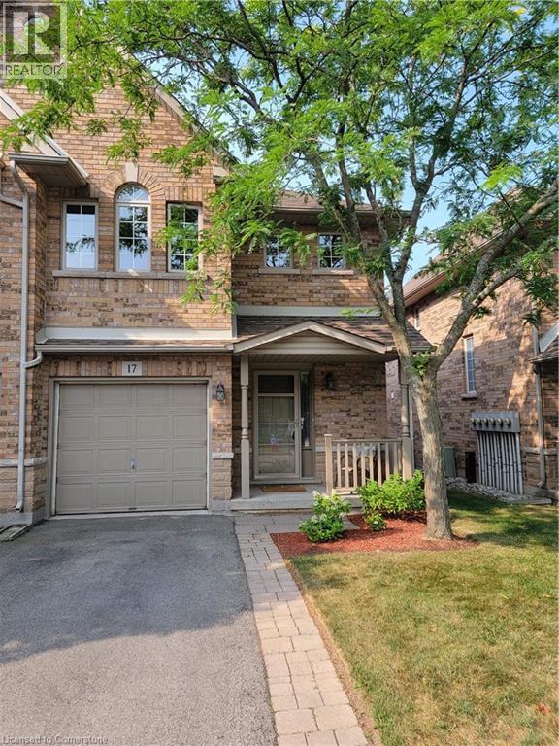98 Shoreview Place Unit# 4
Stoney Creek, Ontario
Discover The Perfect Blend Of Lakeside Charm And Modern Convenience! This Stunning Townhouse, Just Steps From Lake Ontario, Offers 3 Spacious Bedrooms, 2.5 Baths, And An Inviting Open-Concept Layout Designed For Seamless Living. The Second Floor Boasts A Dedicated Hallway Office, Ideal For Remote Work, Along With A Closet Laundry For Added Ease. Nestled Close To The QEW And Premier Shopping Destinations, This Home Is Priced To Sell- Don't Miss Out On This Incredible Opportunity! (id:46441)
140 Gravel Pit Road
Dundas, Ontario
You've found it: a breathtaking rural escape just 10 minutes from town. This nearly off-grid, contemporary residence spans almost 7 acres in the exclusive Dundas Valley, offering supreme privacy amid a lush wooded landscape with a natural spring-fed pond + access to 40 km of nature trails. Completely re-imagined+rebuilt, this 4+1 bedroom, 4.5 bath, nearly 7000sf home seamlessly blends refined design with its natural surroundings. A treed courtyard welcomes you to the front vestibule, opening into a double-height entry + breathtaking rear façade of expansive glazing. Clean lines, airy spaces + a seamless indoor-outdoor connection define the home’s design. The sleek chef’s kitchen anchors the principal living spaces, each with unique views and physical links to the outdoors. A utility wing with office, interior garage access, mudroom + lower-level stairs ensures efficient living.The primary suite is a private sanctuary w/extensive glazing, two dressing rooms, a vanity area + a Scandinavian spa-inspired ensuite. Additional bedrooms offer serene spaces w/ensuite or semi-ensuite baths+dressing areas. The LL continues the home’s clean aesthetic w/a fifth bedroom + ensuite, rec room, gym + flex space. The nearly 1,200 sq ft rear portico invites year-round living w/defined lounge + dining area w/open fireplace. Steps lead to a solar-heated saltwater pool + adjacent spa, surrounded by a forested canopy. 40km of trails at driveway. Notable; spring fed pond, abutting conservation land super insulated spray foam construction + framing, geothermal heating + cooling, heated concrete flooring main + second, UV + reverse osmosis water treatment, Natural well+ septic. Located in the historic Mineral Springs Hamlet, just 10 minutes from Old Ancaster + boutiques, easy access to golf clubs, McMaster University + hospital, HWYs, this rare treasure offers an everyday escape in a natural paradise. (id:46441)
134 Escarpment Crescent
Collingwood, Ontario
Welcome to 134 Escarpment Crescent, a beautifully upgraded four-bedroom condo nestled in the Living Waters Resort, formerly known as Cranberry Village. The open-concept main floor is perfect for both relaxation and entertaining, featuring a cozy gas fireplace, a modern kitchen with upgraded appliances, and a walkout to a serene, private patio surrounded by trees. Upstairs, you'll discover four bedrooms, two of which boast charming window seats ideal for reading, along with a well-appointed four-piece bathroom. Recent enhancements include new windows, a new roof, updated flooring on the second floor, a forced-air gas furnace, new interior doors and frames, a stylish front door, a contemporary bathroom vanity, and fresh paint throughout the main floor and upstairs. Conveniently, the laundry area is located on the main floor, providing additional storage space. This property is ideally situated just moments from the Cranberry Golf Course, ski resorts, the picturesque 62km Georgian Trail System for hiking and biking, tennis courts, and a variety of downtown shops and restaurants. (id:46441)
413 Carson Drive
Kitchener, Ontario
A Truly One-of-a-Kind Multi-Generational Home with Exceptional 3-level DOUBLE Garage Space! This incredibly unique property offers three separate living spaces. It is perfectly suited for multi-generational families -- especially those in need of a large garage for operating a small business, workshop, or extra storage. With over 2,500 sq. ft. spread across five levels, the main entrance serves as a hub, connecting all three distinct living areas. LIVING SPACE #1: The upper two levels feature a bright, spacious living and dining area with sliding doors to the deck and backyard, a well-equipped kitchen, three bedrooms, and a five-piece bathroom, perfect for comfortable family living. LIVING SPACE #2: On the ground level, a spacious bachelor apartment offers its own kitchen, 4-piece bathroom, and direct backyard access, ideal for extended family, guests, or potential rental income. LIVING SPACE #3: Located on the lower two levels, this one-bedroom suite boasts an open-concept living/dining room with kitchen, a second laundry room, a 3-piece bathroom, plus a sauna and hot tub with some gentle upgrades; it could be a private retreat within the home. DETACHED DOUBLE-CAR GARAGE The standout feature of this property is the 3-storey garage with both a full loft and a lower-level basement connected to the house via an underground passageway complete with two flexible-use rooms and a powder room. With 240-volt electrical service, this garage is ideal for welding, running a small business, or meeting extensive storage needs. Additional features include- most newer windows, furnace, owned hot water tank, and roof replaced in 2018, water softener replaced in 2022. Located near schools, parks, shopping, transit, and the expressway, this exceptional home offers unmatched versatility for large families, investors, and business owners. (Please watch VT2 Unbranded for a quick walkthrough.) (id:46441)
845 Lakeshore Road
Haldimand County, Ontario
The BEST property along Lakeshore Rd for many miles! Great view of Lake Erie! Double-width lot (non-severable). Only one building allowed on the site. Very good Drilled well, but non-potable. Very good septic tank (visible) & septic bed under the vacant lot. Deed grants ownership rights to the waters edge. No need to go to the public beach! Township maintains the road & hence the rocks on the shore side of it. This cottage bears no cost for shore erosion! Immediate possession is possible. Rm Sx Approx. (id:46441)
845 Lakeshore Road
Haldimand County, Ontario
The BEST property along Lakeshore Rd for many miles! Great view of Lake Erie! Double-width lot (non-severable). Only one building allowed on the site. Very good Drilled well, but non-potable. Very good septic tank (visible) & septic bed under the vacant lot. Deed grants ownership rights to the waters edge. No need to go to the public beach! Township maintains the road & hence the rocks on the shore side of it. This cottage bears no cost for shore erosion! Seasonable rentable until you are ready to build your retirement dream home! Immediate possession is possible. Rm Sx Approx. (id:46441)
1047 Gibson Street
Howick, Ontario
Step back in time and embrace the elegance of this stunning Victorian-style two-story home located in a picturesque setting directly across from the serene Maitland River. Boasting timeless charm and modern comforts, this home offers a lifestyle of both luxury and tranquility. Complete with 4 spacious bedrooms to allow for your family to grow and make endless memories for years to come. The main floor boasts a generously sized living and formal dining area, as well as a spacious kitchen with ample countertop and cabinetry space all featuring high ceilings, intricate crown moldings, and large floor to ceiling windows that flood the rooms with natural light. The large fenced in yard and your very own private swimming pool provide the ideal space for relaxing summer afternoons or entertaining family & friends. Nestled across from the scenic Maitland River, enjoy peaceful views, walking trails and an abundance of natural beauty just steps from your front door. The long driveway and detached garage provide additional storage space and ample space to park or work on your toys. This home offers the perfect blend of historic elegance and modern amenities in an stunning riverview setting. This home provides the feel and comfort of one you would read about in story books. Dont miss the opportunity to make this dream home your reality! (id:46441)
107 Forbes Crescent
Listowel, Ontario
Welcome to 107 Forbes Crescent, a spacious 5-bedroom, 3-bathroom bungalow. With an impressive 1,956 square-feet above grade, the main floor features hardwood flooring, ceramic tile, and a luxurious 12-ft ceiling in the living room. The gas fireplace provides warmth and charm, perfect for cozy evenings. The kitchen has granite countertops with an oversized eat-in island and plenty of cabinets for storage. The primary bedroom features a stunning tray ceiling and overlooks the backyard and the ensuite bathroom has a double sink and walk-in glass shower. The basement has ample space and provides an additional two bedrooms, full bathroom, spacious rec room and a walk-up to the garage. To complete the in-law suite there are hookups for the kitchen available. Enjoy your morning coffee on the back deck with the rising sun. Listowel boasts a rich community feel, with nearby shops, parks, and schools. Contact your agent today to book a viewing. (id:46441)
1276 Silvan Forest Drive Unit# 17
Burlington, Ontario
Spacious fully finished end unit in desirable complex. Beautiful walk out patio to private ravine setting. Many improvements - Newer furnace and air conditioning (owned), toilets and light fixtures replaced, kitchen appliance 1 ½ years old fridge, stove, dishwasher. Fantastic location with great access. Well maintained complex. Easy to show. (id:46441)
15 Jarvis Street
Cambridge, Ontario
15 Jarvis St is a fantastic 3-bdrm bungalow offering bright & beautifully remodeled space nestled on quiet dead-end street in the heart of Cambridge! This is the perfect home for downsizers, first-time buyers, young families or investors. As you approach you’ll immediately notice the newer metal roof (approx. 2021) & private concrete driveway. Step into spacious living room where solid hardwood floors, crown moulding & 3 large windows invite natural light to fill the space—ideal spot to relax & unwind. Open-concept kitchen is truly the heart of the home featuring leathered granite counters & backsplash, high-end white cabinetry W/dedicated pantry cupboard, S/S appliances & rustic wood beam W/ample pot lighting. 2 main-floor bdrms including standout primary W/striking wood feature wall, vaulted ceiling with skylight, full wall of closets & garden doors leading directly to the backyard. Completing this level is 4pc bath W/deep soaker tub, separate shower & modern vanity. Downstairs the fully finished basement provides add'l living space W/welcoming rec room & 3rd bdrm. Step outside to fully fenced backyard that’s made for enjoying summer evenings complete W/brand new 12 X 10 patio (2024) & large shed W/hydro—perfect for hobbyists or storage. 220 amp service at the corner of the house is already installed & ready for a hot tub. Many updates throughout: new trim & flooring, PEX plumbing & all windows replaced within the last 10 yrs. Updated electrical panel & wiring (2022), renovated bathroom (2022), Water heater 2021, New fence 2022, plus newer appliances including dishwasher & AC (2022), washer/dryer (2023) & fridge (2024) providing you with peace of mind for yrs to come! Just steps from scenic trails along the river, Galt Collegiate Institute & Gordon Chaplin Park. Nearby to shopping centre with Starbucks, restaurants & more! Short walk to downtown Galt’s boutiques, fine dining & riverside parks. It’s a location that perfectly balances tranquility with convenience! (id:46441)
135 Pugh Street
Milverton, Ontario
Welcome to 135 Pugh Street — where luxury meets flexibility. Experience upscale living in this 1565 sq ft semi-detached home, thoughtfully crafted by Cailor Homes. Backing directly onto a lush forest, this property offers rare, uninterrupted privacy in the charming and growing community of Milverton. Priced at $699,000, this home delivers space, style, and exceptional value—especially when compared to similar properties in nearby urban centres. Imagine a semi-detached custom home with high-end finishes, a designer kitchen with oversized island, upgraded flat ceilings, dual vanity and glass shower in the ensuite, and a spacious walk-in closet. The layout is fully customizable with Cailor Homes’ in-house architectural team, or you can bring your own plans and vision to life. Looking for an investment opportunity or multigenerational living? This property is also being offered as a legal duplex for $725,000, allowing you to live in one unit and rent the other—or maximize your income potential with a dual rental setup. Each unit will maintain the same quality craftsmanship and attention to detail Cailor Homes is known for. Don’t miss this rare opportunity to own a fully customizable luxury semi—with forest views and legal duplex potential—at a fraction of the cost of big city living. (id:46441)
263 Main Street E
Otterville, Ontario
Welcome to the Village of Otterville. This charming home features a spacious front porch, perfect for relaxing at the start or end of your day. The kitchen offers abundant cupboard space and quartz countertops, while the main floor laundry provides easy access to a generous backyard. With three bedrooms, a 4-piece main bath, and an additional 3-piece bath, this home offers comfortable living. Recent updates include new carpet in the primary bedroom and hallway, fresh paint throughout key rooms, and some replaced windows. Enjoy small-town living with easy access to nearby towns, major highways, and a nearby golf course. (id:46441)

