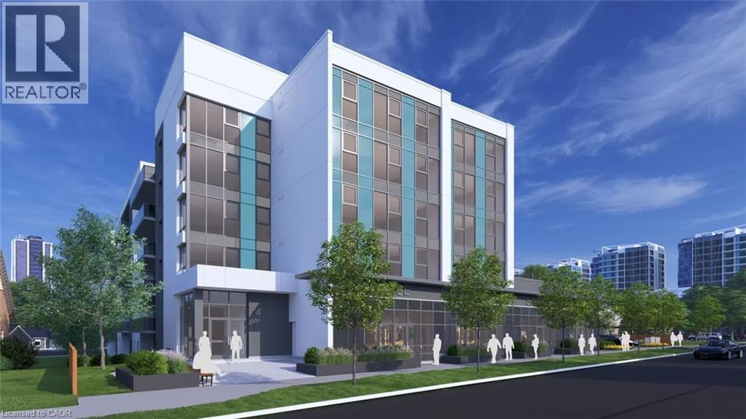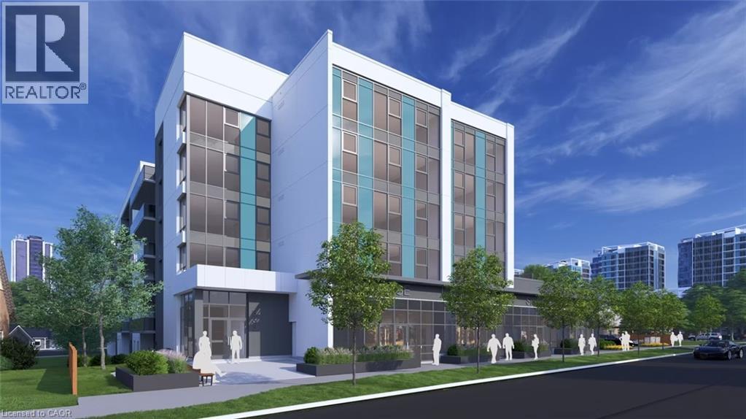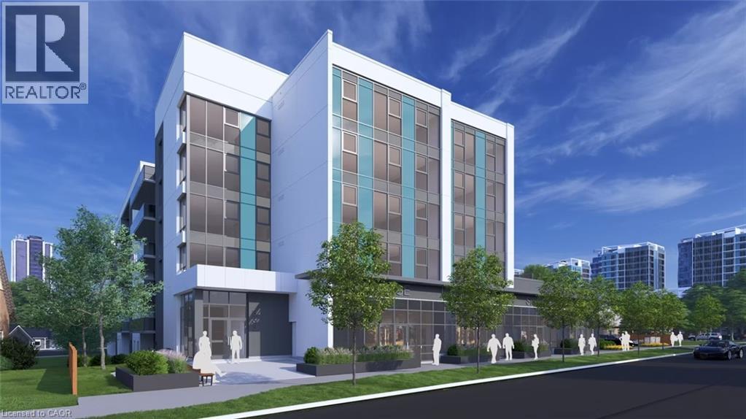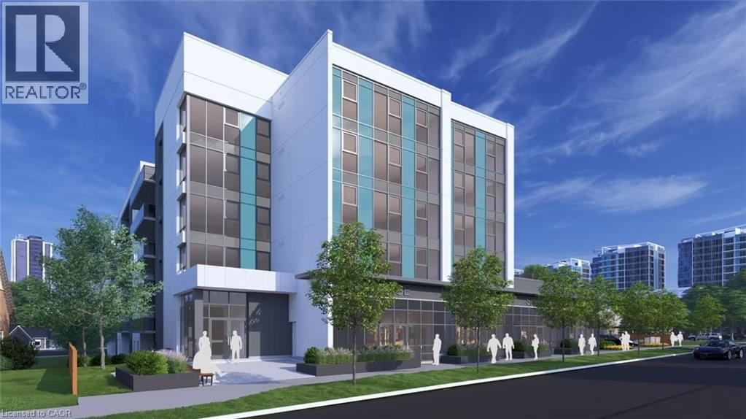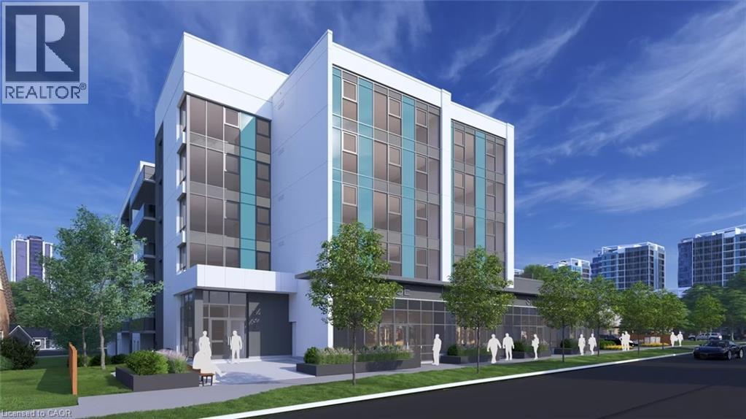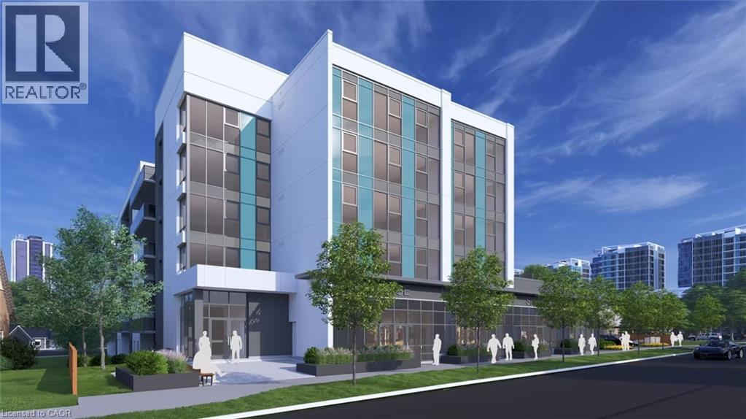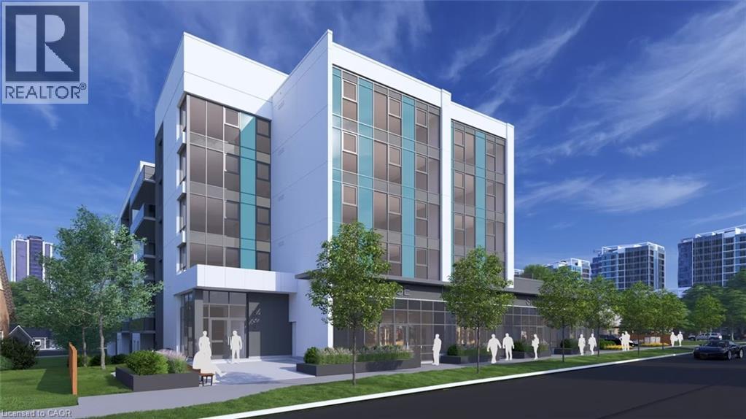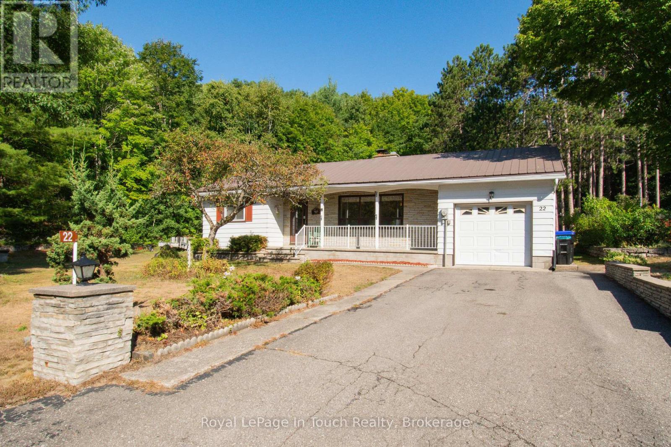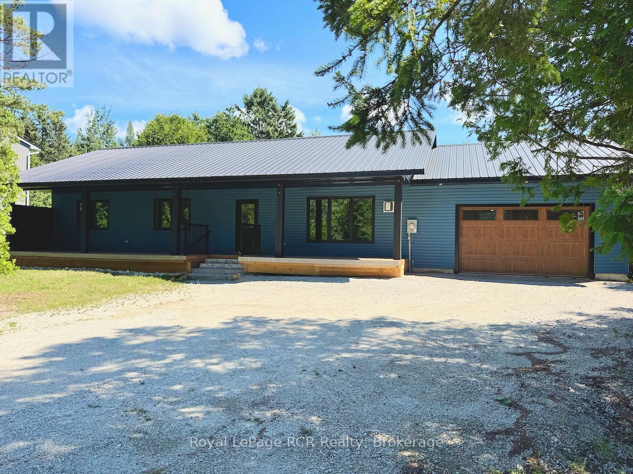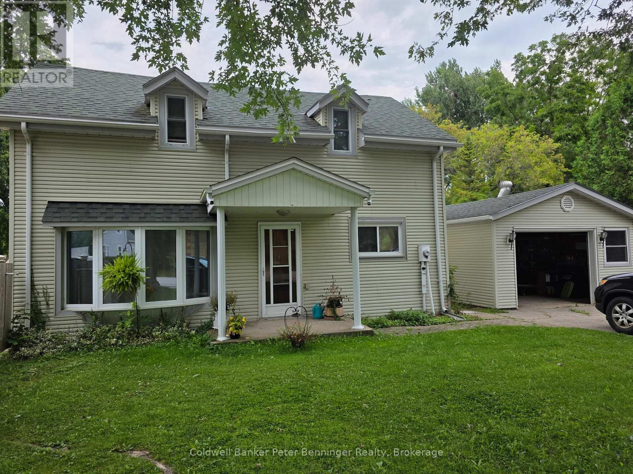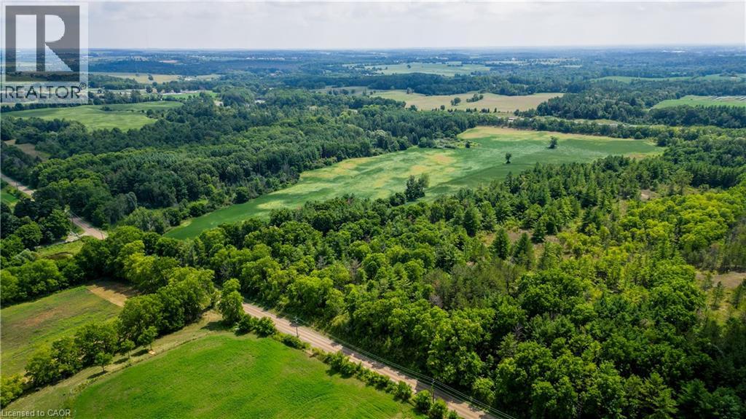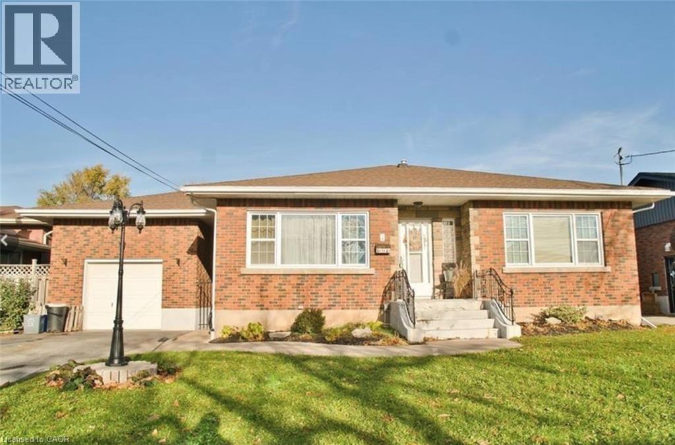333 Albert Street Unit# C1,c2,c3,c4
Waterloo, Ontario
Be part of a brand-new mixed-use development at 333 Albert Street, with a modern 3,945 sq. ft. ground-floor commercial space available for lease by combining all four units (C1C4). Situated at a prominent corner in Waterloo, the space offers maximum visibility, a sleek street-level façade, and full frontage that stands out in a high-density neighborhood. This expansive layout is ideally suited for retail, café, professional services, wellness/medical, or office use, and comes with utility rough-ins in place for a smooth tenant fit-out. Exclusive parking is included, a rare feature in the area, ensuring added convenience for staff and customers. The site benefits from steady year-round pedestrian and vehicle traffic, surrounded by established residential buildings, new developments, and an active mix of retail and service businesses. With ongoing growth in Waterloo and the immediate surrounding area, this flagship opportunity allows operators to establish themselves in a modern, well-connected setting with strong built-in demand. Availability: September 2026. (id:46441)
333 Albert Street Unit# C3,c4
Waterloo, Ontario
Be part of a brand-new mixed-use development at 333 Albert Street, with a modern 2,018 sq. ft. ground-floor commercial space available for lease by combining Units C3 and C4. Situated at a prominent corner in Waterloo, the space offers excellent visibility, a sleek street-level façade, and strong frontage that stands out in a high-density neighborhood. This versatile layout is ideally suited for retail, café, professional services, wellness/medical, or office use, and comes with utility rough-ins in place for a smooth tenant fit-out. Exclusive parking is included, a rare feature in the area, ensuring added convenience for staff and customers. The site benefits from steady year-round pedestrian and vehicle traffic, surrounded by established residential buildings, new developments, and an active mix of retail and service businesses. With ongoing growth in Waterloo and the immediate surrounding area, this location offers operators the opportunity to establish themselves in a modern, well-connected setting with strong built-in demand. Availability: September 2026. The C3 + C4 combined space may also be further combined with C1 and C2 to create a larger continuous footprint if required. (id:46441)
333 Albert Street Unit# C1,c2
Waterloo, Ontario
Be part of a brand-new mixed-use development at 333 Albert Street, with a modern 1,927 sq. ft. ground-floor commercial space available for lease by combining Units C1 and C2. Situated at a prominent corner in Waterloo, the space offers excellent visibility, a sleek street-level façade, and strong frontage that stands out in a high-density neighbourhood. This versatile layout is ideally suited for retail, café, professional services, wellness/medical, or office use, and comes with utility rough-ins in place for a smooth tenant fit-out. Exclusive parking is included, a rare feature in the area, ensuring added convenience for staff and customers. The site benefits from steady year-round pedestrian and vehicle traffic, surrounded by established residential buildings, new developments, and an active mix of retail and service businesses. With ongoing growth in Waterloo and the immediate surrounding area, this location offers operators the opportunity to establish themselves in a modern, well-connected setting with strong built-in demand. Availability: September 2026. The C1 + C2 combined space may also be further combined with C3 and C4 to create a larger continuous footprint if required. (id:46441)
333 Albert Street Unit# C3
Waterloo, Ontario
1,272 sq. ft. Prime Ground-Floor Commercial Unit – 333 Albert St, Waterloo Be part of a brand-new mixed-use development at 333 Albert Street, with a modern 1,272 sq. ft. ground-floor commercial space available for lease. Situated at a prominent corner in Waterloo, the unit offers excellent visibility, a sleek street-level façade, and strong frontage that stands out in a high-density neighbourhood. This versatile space is ideally suited for retail, café, professional services, wellness/medical, or office use, and comes with utility rough-ins in place for a smooth tenant fit-out. Exclusive parking is included, a rare feature in the area, ensuring added convenience for staff and customers. The site benefits from steady year-round pedestrian and vehicle traffic, surrounded by established residential buildings, new developments, and an active mix of retail and service businesses. With ongoing growth in Waterloo and the immediate surrounding area, this location offers operators the opportunity to establish themselves in a modern, well-connected setting with strong built-in demand. Availability: September 2026. Unit C3 may also be combined with C1, C2, and C4 to create a larger continuous space. (id:46441)
333 Albert Street Unit# C4
Waterloo, Ontario
746 sq. ft. Prime Ground-Floor Commercial Unit – 333 Albert St, Waterloo Be part of a brand-new mixed-use development at 333 Albert Street, with a modern 746 sq. ft. ground-floor commercial space available for lease. Situated at a prominent corner in Waterloo, the unit offers excellent visibility, a sleek street-level façade, and strong frontage that stands out in a high-density neighbourhood. This versatile space is ideally suited for retail, café, professional services, wellness/medical, or office use, and comes with utility rough-ins in place for a smooth tenant fit-out. Exclusive parking is included, a rare feature in the area, ensuring added convenience for staff and customers. The site benefits from steady year-round pedestrian and vehicle traffic, surrounded by established residential buildings, new developments, and an active mix of retail and service businesses. With ongoing growth in Waterloo and the immediate surrounding area, this location offers operators the opportunity to establish themselves in a modern, well-connected setting with strong built-in demand. Availability: September 2026. Unit C4 may also be combined with C1, C2, and C3 to create a larger continuous space. (id:46441)
333 Albert Street Unit# C2
Waterloo, Ontario
Be part of a brand-new mixed-use development at 333 Albert Street, with a modern 845 sq. ft. ground-floor commercial space available for lease. Situated at a prominent corner in Waterloo, the unit offers excellent visibility, a sleek street-level façade, and strong frontage in a high-density neighborhood. This versatile space is ideally suited for retail, café, professional services, wellness/medical, or office use, and comes with utility rough-ins in place for a smooth tenant fit-out. Exclusive parking is included, a rare feature in the area, providing added convenience for staff and customers. The site benefits from steady year-round pedestrian and vehicle traffic, surrounded by established residential buildings, new developments, and a vibrant mix of retail and service businesses. With ongoing growth in Waterloo and the immediate surrounding area, this location gives operators the opportunity to establish themselves in a modern, well-connected setting with strong built-in demand. Available for occupancy September 2026. Unit C2 may also be combined with C1, C3, and C4 to create a larger continuous space if required. (id:46441)
333 Albert Street Unit# C1
Waterloo, Ontario
Be part of a brand-new mixed-use development at 333 Albert Street, with a modern 1,082 sq. ft. ground-floor commercial space available for lease. Situated at a prominent corner in Waterloo, the unit offers excellent visibility, a sleek street-level façade, and strong frontage that stands out in a high-density neighbourhood. This versatile space is ideally suited for retail, café, professional services, wellness/medical, or office use, and comes with utility rough-ins in place for a smooth tenant fit-out. Exclusive parking is included, a rare feature in the area, ensuring added convenience for staff and customers. The site benefits from steady year-round pedestrian and vehicle traffic, surrounded by established residential buildings, new developments, and an active mix of retail and service businesses. With ongoing growth in Waterloo and the immediate surrounding area, this location offers operators the opportunity to establish themselves in a modern, well-connected setting with strong built-in demand. Available for occupancy September 2026. (id:46441)
22 Glendale Road
Tiny, Ontario
"Welcome to 22 Glendale Road, Tiny Township. Escape to your own private retreat on 10 acres of hardwood forest, where the trails invite you to explore by foot, ATV or snowmoblie. This serene property is just steps from the sparkling Georgian Bay and minutes from the charming town of Penetanguishene, offering the perfect blend of rural tranquility and convenient access to local amenities. Inside, discover a welcoming 3-bedroom home designed for comfortable living and easy entertaining. The home is complemented by two spacious outbuildings, providing ample space for storage, workshops, or hobbies. A highlight of the property is your very own fishing pond, offering a peaceful spot to unwind and enjoy nature at its best. (id:46441)
53 Baywatch Drive
Northern Bruce Peninsula, Ontario
CONTEMPORARY DESIGN, practically BRAND NEW (finished in 2022) raised bungalow in POPULAR PIKE BAY AREA. 1,425 sq ft of ONE FLOOR LIVING SPACE offering 3 bedrooms, 2 full bathrooms incl. 4pc ENSUITE! Open concept living-dining-kitchen areas with full views of PROPANE FIREPLACE; breakfast-bar area. STUNNING KITCHEN with custom finishes including QUARTZ COUNTERTOPS, white tile backsplash, ACCENT LIGHTING, pantry-style roll-out cabinet shelving & STAINLESS STEEL APPLIANCES. Interior finishes include CRISP WHITE shaker-style doors, BLACK hardware, BROWN wood-look flooring, LED lighting & custom-fit window coverings. Plenty of OUTDOOR LIVING SPACE, including a 400 sq ft MODERN COVERED FRONT PORCH for outdoor living and a patio door walk-out to PRIVATE BACKYARD. Oversized, fully insulated & finished ATTACHED GARAGE, with MUDROOM AREA entry to the home. All interior walls and crawl space SPRAY-FOAM INSULATED, making a SUPER ENERGY EFFICIENT HOME!! Modern Mechanicals - FORCED AIR FURNACE, central-air conditioning, ON-DEMAND HOT WATER, HRV-air exchanger, IRON FILTER SYSTEM. Low-maintenance vinyl siding & STEEL ROOF. Perfect mid-peninsula location for a PERMANENT HOME or VACATION GETAWAY. Steps to Pike Bay - Lake Huron ... walk to water access, Pike Bay beach, Pike Bay General Store incl. LCBO outlet! OFC SNOWMOBILE and ATV TRAILS in the area. 10min drive to Lions Head with shops, restaurants, 4-bed hospital, school, marina and BRUCE TRAIL ACCESS. 25mins to Wiarton, 30mins to Sauble Beach and 40mins to Tobermory. (id:46441)
233 Queen Street S
Arran-Elderslie, Ontario
Charming clean curb appeal with this home that is larger than it looks, nestled in the Village of Paisley. Large bright picture window gives a great view of the front yard where you can watch life go by in the comfort of your own home. Back living area opens up to a deck and the 165 foot deep lush lot. Upstairs are 3 bedrooms and 1 full bathroom accented by dormers. Main floor laundry is shared with a secluded powder room. Basement is partial and not built for living space but typical of the age of the home. Detached garage is for your favorite car or tools / toys! Home was resided with exterior walls re-insulated in 2008. Roof re-shingled and new Hot Water Tank (owned) in 2013/2014. Home has all newer vinyl windows. Property is located between the down town area and the Health Unit / School. Generous sidewalk out front. Lots going on in the Village with all needful amenities close at hand! (id:46441)
867262 Township Road Unit# 10
Blandford-Blenheim (Twp), Ontario
Nestled off a quiet country road just minutes from Highway 401 and the thriving Kitchener-Waterloo region, this exceptional 94-acre farm offers a rare opportunity in the charming Township of Drumbo. This stunning parcel boasts lush, productive green fields bordered by mature forest, offering both seclusion and natural beauty. With significant cash crop income potential, this versatile land is ideal for experienced farmers, hobbyists, or investors alike. Whether you're dreaming of building a private custom country estate, starting a hobby farm, or securing land for a future investment, this property is brimming with opportunity. A truly rare find in a highly sought-after location — this is your chance to create something truly special. Just 20 minutes to Kitchener-Waterloo, 10 minutes to Woodstock, and 1 hour to the GTA. (id:46441)
7 Chalmers Street Unit# Lower
St. Catharines, Ontario
Lower Level Only. This property is a legal duplex that has been fully renovated to offer a bright, modern and attractive living space. The unit boasts two bedrooms, a large living room and features laminate flooring and pot lights throughout, creating a sleek and stylish ambiance. The kitchen is equipped with stainless steel appliances & quartz countertops. Additionally, there is a separate laundry area, providing added convenience for residents. The unit also includes two tandem parking spots, a highly sought-after feature in this coveted area. Tenant pays 40% of utilities plus pays own hydro(separate hydro meters). Upstairs Tenant have sole use of the backyard. (id:46441)

