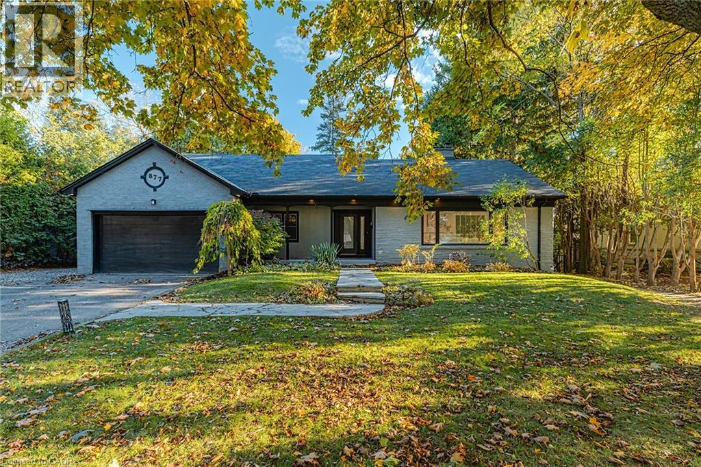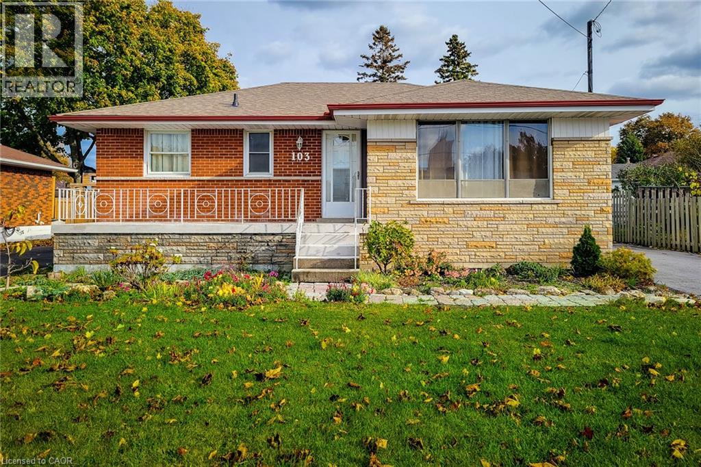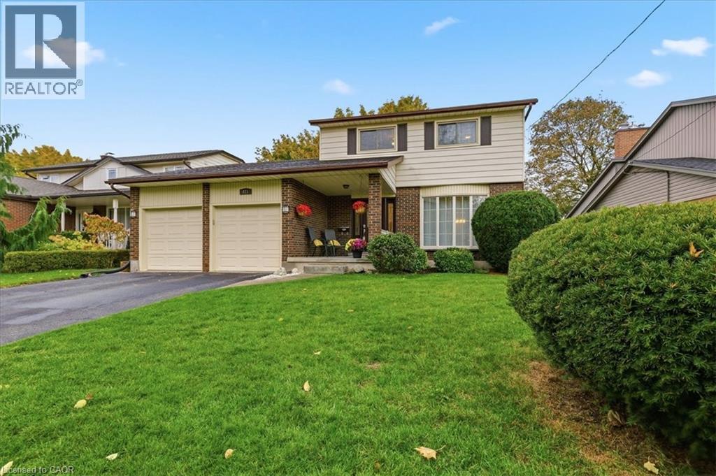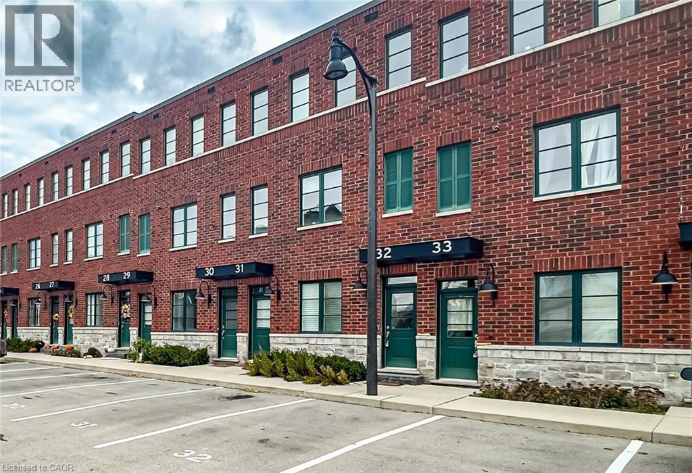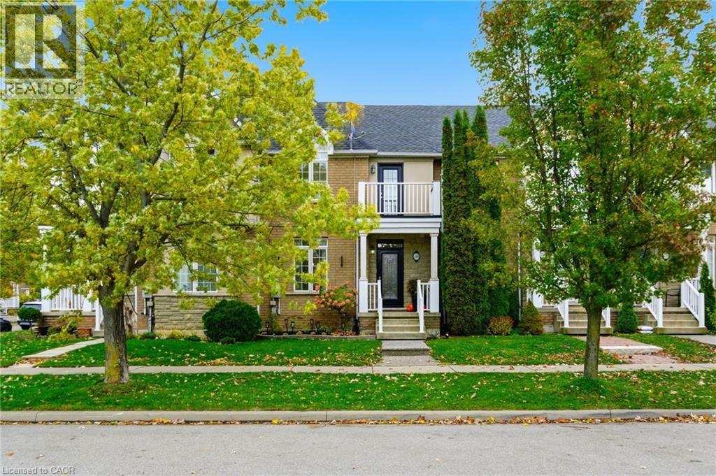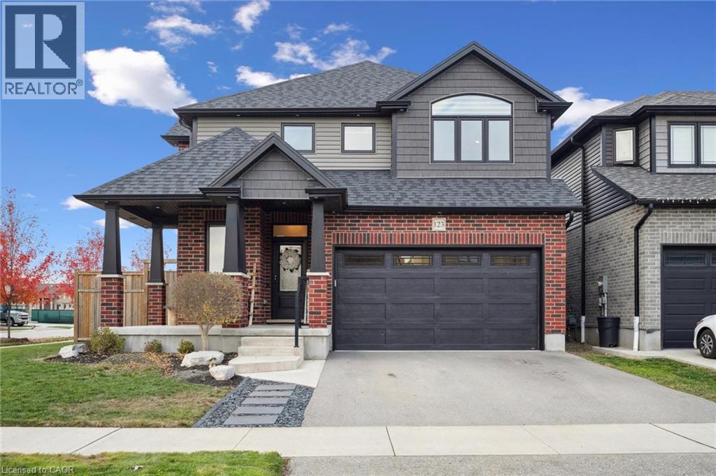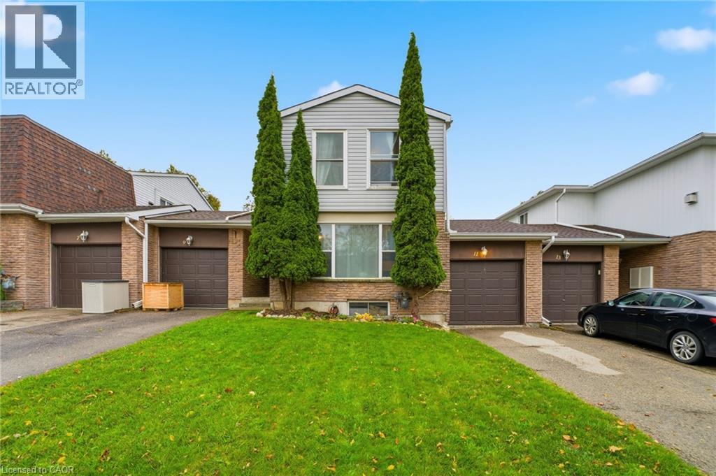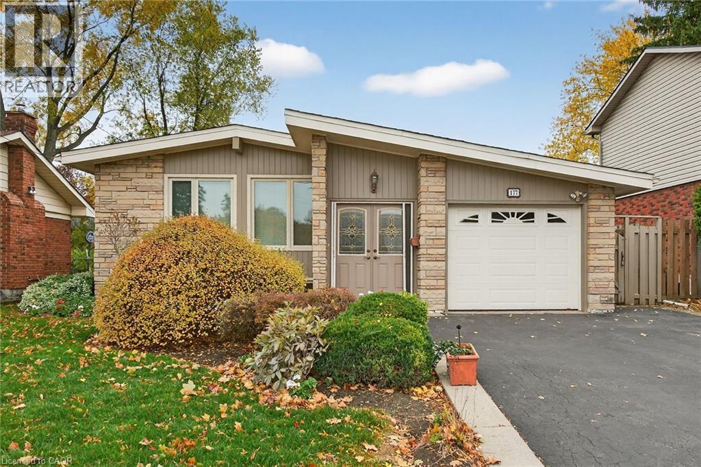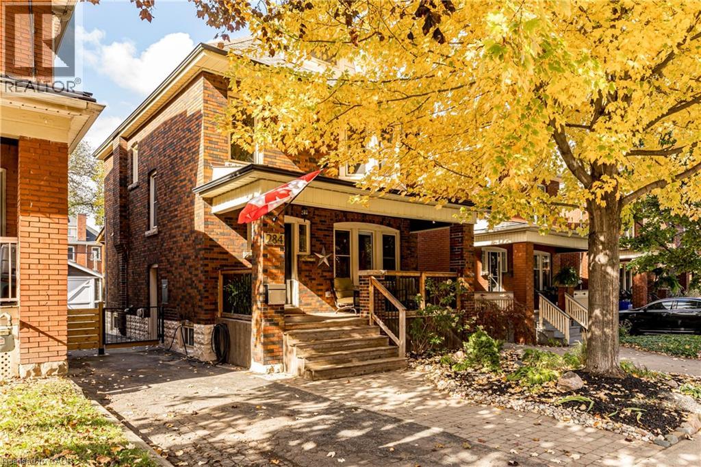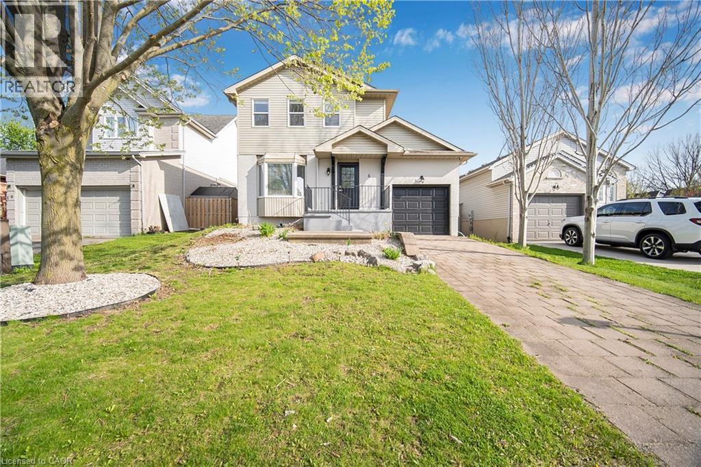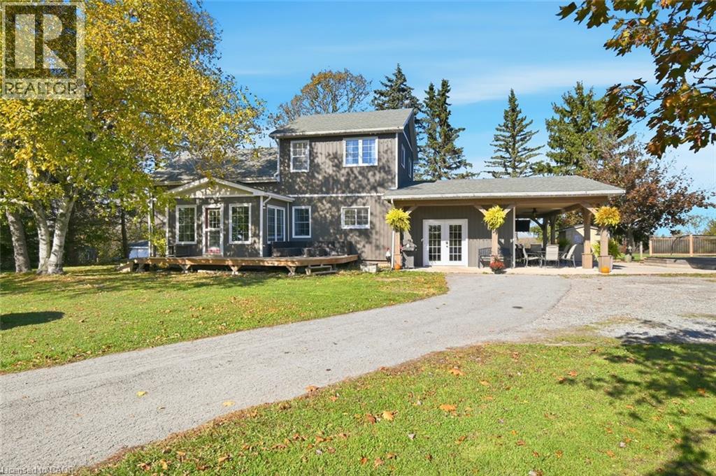877 Kingsway Drive
Burlington, Ontario
Nestled on one of South Aldershot’s most serene, tree-lined streets—directly across from the Burlington Golf & Country Club—this fully reimagined luxury residence offers over 4,500 sq.ft. of refined living on an expansive 11,500+ sq.ft. lot. Every detail has been thoughtfully curated, showcasing exquisite craftsmanship, rich hardwood floors, and an abundance of natural light that fills the home with warmth and sophistication. The gourmet chef’s dream kitchen serves as the heart of the home, featuring professional-grade appliances, quartz countertops, custom cabinetry, and a grand island overlooking the elegant family room with its 8-ft electric fireplace, large windows, and patio doors opening to the sun-soaked deck. The primary suite is a haven of serenity, complete with a custom walk-in closet and spa-inspired ensuite boasting heated floors, a freestanding soaking tub, glass shower, and dual vanities. Upstairs offers a private living area with a kitchenette, lounge, and ensuite bedroom—perfect for extended family or guests. The finished basement provides yet another private living space with two additional bedrooms, ideal for multi-generational living. Step outside to your private backyard oasis, featuring a new pool liner, sprawling 1,100 sq.ft. deck, lush professional landscaping, and mature trees offering total privacy. Enhanced with CCTV surveillance, new plumbing and electrical, heated floors in all bathrooms, and parking for 11 vehicles. Ideally located minutes from the lake, LaSalle Park, top-rated schools, shops, and major highways. (id:46441)
103 East 45th Street
Hamilton, Ontario
Turnkey Bungalow with In-Law Potential in Prime Hamilton Mountain Location! Welcome to this beautiful all-brick and stone bungalow in the desirable Sunninghill neighbourhood — a quiet, family-friendly area close to parks, schools, shopping, and public transit. This recently renovated home features a bright and spacious main floor family room, a large kitchen with abundant cabinet space, stainless steel appliances, and a sliding door walkout to a covered backyard porch, perfect for relaxing or entertaining. Offering 3+2 generous bedrooms, large windows that fill the home with natural light, and a separate walk-up entrance, this property provides great potential for an in-law suite or rental unit. Enjoy a fully fenced yard ideal for kids or pets, plus a detached garage and private driveway for added convenience. Move-in ready and located near everything your family needs, this home is a fantastic opportunity for first-time buyers or savvy investors alike. (id:46441)
471 Anndale Road
Waterloo, Ontario
Colonial Acres BEST and BRIGHTEST! This home was custom built in 1979 by Haffner Homes and has been lovingly cared for by the current owners since 1986. This perfect FAMILY HOME is situated on a mature, landscaped 150 foot lot! The rear yard is fully fenced and features a 12' x 16' shed on a concrete pad. Immediately you feel welcomed by the gorgeous entry door system with 2 sidelights to allow maximum natural light. You are going to fall in love with the main floor layout offering you a formal living/dining room, a Family room with warm wood-burning fireplace with a brick hearth and oak mantle and a BONUS sunroom addition across the rear of the home full of windows and 2 large skylights. This space is perfect for an in-home office space or whatever your imagination will allow! Complete the main floor with a 2 piece powder room with a quartz counter top with undermount sink LVP floor plus a main floor laundry room with access to your garage. The kitchen has been updated with refaced cabinet doors with newer hardware, counter tops and a double stainless steel sink with pantry faucet. The gleaming strip oak harvest floors in the foyer, main hallway, kitchen, dinette and solarium are an added bonus. Make your way upstairs and appreciate the Espresso Luxury Vinyl Plank flooring on the staircase and upper hallway. Here we have 3 generous sized bedrooms including a Primary bedroom suite featuring a full ensuite bath appointed with a faux marble sink, acrylic tub/shower and LVP flooring. The lower level remains unfinished and awaits your own great ideas of how you would like it completed! Other improvements and extras that you will include a main floor full of vinyl low maintenance windows, twin garage doors each with an opener, a large basement cold cellar and a high-efficiency furnace (2007). (id:46441)
290 W Barton Street W Unit# 30
Hamilton, Ontario
1480 sq. ft. of fabulous move in ready living space! This ground level west Hamilton condo is a real treat. 2 bed 2 bath with stylish finishes, neutral decor and super layout! The main floor enjoys high ceiling, open concept living, dining and kitchen with quartz counters, breakfast bar and walk out to raised deck/backyard space, a spacious bedroom and full bath. The lower level enjoys large bedroom with lots of natural light, walk in closet with built ins, a stylish full bath with walk in shower, laundry room and utility/storage room. This 8 years new complex is situated close to West Harbour GO, Bayfront Park, west end and downtown shopping and amenities. A terrific offering. (id:46441)
80 Easthampton Road
Stoney Creek, Ontario
Welcome to 80 Easthampton Road, Stoney Creek! Situated in one of Stoney Creek's most desirable family-friendly neighbourhoods, this beautifully maintained home combines comfort, style, and thoughtful updates throughout. The bright and spacious main floor features an open-concept living and dining area with plenty of natural light, perfect for entertaining or everyday family living. The kitchen was tastefully updated, offering modern finishes, ample cabinetry, and a walkout to the backyard for easy outdoor dining and gatherings. Upstairs, you'll find generous bedrooms, including a comfortable primary suite with plenty of storage and an ensuite bathroom. The fully finished basement adds even more living space, complete with luxury vinyl flooring, built in storage and a roughed-in bathroom. Outside, enjoy your private, low-maintenance backyard oasis, featuring artificial grass and mature greenery for added privacy-perfect for relaxing or entertaining. The property also includes a private driveway and attached garage for convenience and extra storage. Located close to schools, parks, shopping, restaurants, and highway access, 80 Easthampton Rd offers the perfect blend of comfort, updates, and location. Don't miss your chance to call this Stoney Creek gem home - book your private showing today! (id:46441)
123 Tristan Crescent
Breslau, Ontario
Welcome to 123 Tristan — where modern luxury meets heartwarming family living in Hopewell Crossing. This Thomasfield-built home is perfectly placed in one of Breslau’s most desirable new communities—just minutes from KW, Cambridge, and Guelph—this home blends connection, convenience, and comfort in a way few others do. Hopewell Crossing is designed for modern life, with parks, trails, a planned elementary school, and local shops all within reach—creating a community where families truly grow together. Set on a large corner lot, this property makes a statement from the moment you arrive. The lush landscaping, oversized shed, and fenced backyard create a private outdoor retreat, complete with a cozy firepit and covered porch—ideal for summer gatherings or evenings listening to the rain. Inside, every detail has been thoughtfully upgraded. The main floor’s 9-foot ceilings and abundance of natural light make the open-concept layout feel airy and inviting. The kitchen is the heart of the home, featuring quartz countertops, a spacious island, black stainless steel appliances, and a panel-ready dishwasher that blends seamlessly into the custom cabinetry. The dining room offers the perfect space to host holidays, birthdays, and everything in between - while the living room is perfect for family time. Upstairs, you’ll find three generous bedrooms, two full bathrooms, and upper-level laundry for easy living. The primary retreat impresses with vaulted ceilings, dual walk-in closets, and a spa-like ensuite with heated flooring that feels like a five-star getaway. The unfinished basement is bright and open with large windows, smart furnace placement, and endless potential—whether for a future rec room, gym, or guest suite. With 200-amp service and meticulous upkeep throughout, this home is built to serve your family’s next chapter beautifully. 123 Tristan isn’t just a house—it’s the place where your family’s story unfolds, surrounded by light, connection, and modern comfort. (id:46441)
58 Porchlight Drive
Elmira, Ontario
This beautifully updated end-unit freehold townhouse bungalow offers a perfect blend of comfort, convenience, and modern style — ideal for anyone seeking easy main-floor living. You’ll love the bright, open-concept layout featuring hardwood floors, all-new light fixtures, and a modern kitchen updated in 2023 with newer appliances (2022). The primary bedroom includes its own ensuite, while the brand-new finished basement (2025) provides additional living space and a rough-in for a third bathroom, offering flexibility for the future. Thoughtfully maintained with major updates already done — including a roof (2021), hot water heater (2024), and a new front bay window — this home is truly move-in ready. Step outside to enjoy the fully fenced backyard, complete with privacy and access to a peaceful walking trail right behind the home. With an attached garage, new luxury vinyl plank flooring in the bedrooms and basement, and a location surrounded by parks, trails, and a nearby golf course, this property offers the lifestyle and convenience you’ve been looking for. (id:46441)
11 Hillbrook Crescent
Kitchener, Ontario
Bright and Spacious 3-Bedroom Bungalow Townhouse with Attached Garage, Finished Basement, and Fully Fenced Yard! Welcome to this beautifully maintained bungalow townhouse, offering the perfect blend of comfort, convenience, and low-maintenance living. With three generous bedrooms and 1.5 bathrooms, this home provides all the ease of single-level living plus the bonus of a finished basement for extra space — ideal for a family room, home office, or guest area. Step inside to discover a warm and inviting layout filled with big, bright windows that fill the home with natural light. The spacious living room is perfect for relaxing or entertaining, while the eat-in kitchen features a window cut-out overlooking the living room, creating a connected feel while keeping the cozy bungalow charm. The attached single-car garage adds everyday convenience, and the fully fenced private yard offers a wonderful outdoor retreat for pets, gardening, or summer gatherings. This home has been well cared for throughout, reflecting pride of ownership inside and out. Situated in a well-managed community with low condo fees, this property offers affordability and peace of mind — common areas and exterior building are taken care of, so you can simply move in and enjoy. Perfect for first-time buyers, downsizers, or investors, this true bungalow townhouse combines easy living with exceptional value. Conveniently located near parks, schools, shopping, and transit, you’ll appreciate both the comfort and accessibility of this desirable neighbourhood. Don’t miss out on this bright and welcoming bungalow — book your private showing today and experience the lifestyle you’ve been looking for! (id:46441)
177 San Pedro Drive
Hamilton, Ontario
Prime West Mountain in Sought After Mountview Neighbourhood! 3+1 Bedrooms & 2 Full Baths. Immaculate Raised Ranch. Double Door Entry & Attached Garage with Inside Entrance to Foyer. In Law Potential with Separate Walk Up from Lower Level with New Steel Door Installed 2025. Eat in Kitchen with Loads of Cabinets. Open Concept Living Room/Dining Room with Sliding Patio Door Walkout to Deck & Nicely Landscaped Yard. Vaulted Ceilings, Pristine Hardwood Floors on Main Level. Fully Finished Lower Level with Rec Room, Wet Bar, Gas Fireplace, 4th Bedroom & 3 Piece Bath. Roof Stripped & Reshingled 2023. Furnace & Central Air Installed 2013. Thermal Windows Throughout. Short Walk to Scenic Drive, Walking Trails, Schools, Parks & Transit! Minutes to the Meadowlands, Convenient Access to Costco, Shopping, Restaurants, Highway 403 & the Linc! (id:46441)
284 Houghton Avenue S
Hamilton, Ontario
Welcome to this beautifully updated home in the sought-after Delta community. Known for its friendly neighbours, tree-lined streets, & close proximity to Gage Park, Ottawa Street, transit, & amenities — this location has it all. Built in 1931, this timeless 2.5-storey home has seen numerous thoughtful updates over the past eight years, including a major renovation in 2022. The main floor now offers a seamless open-concept flow, blending modern design with classic character. The kitchen is a showstopper — stylish and functional with an island, pot lights, ample storage, & perfectly chosen fixtures, all open to the dining area. The cozy living room is anchored by an electric fireplace framed with custom shelving that’s perfect for displaying your favourite memories. Upstairs, you’ll find three bedrms (one currently serving as the dressing room) & a spa-inspired bathrm complete with a freestanding soaker tub & walk-in shower wrapped in serene seafoam tile. The finished loft boasts endless versatility. Think movie nights, home office, 4 th bedrm, or the ultimate lounge space; whatever you desire. Out front, enjoy morning coffee on the classic covered porch. Out back, the private, fully fenced yard is an entertainer’s delight with a covered deck, pergola, firepit area, & lush landscaping. The detached single-car garage with hydro rounds out this picture-perfect property. A home with heart, character, and all the right updates — ready for its next chapter. (id:46441)
6 Eula White Place
London, Ontario
Welcome to this beautifully maintained former model home nestled in the sought-after Pond Mills neighbourhood. Backing onto Naomi Almeida Park, this brick 2-storey residence offers the perfect blend of comfort, convenience, and character—ideal for first-time buyers or young families. Step onto a poured concrete front entry with elegant wrought iron railing, leading you into an inviting open-concept living and dining area, perfect for both relaxed family living and seamless entertaining. The main floor powder room adds functionality and guest convenience. The sun-filled kitchen boasts a south-facing window, classic white cabinetry, a breakfast bar for three, and a cozy eat-in area with sliding patio doors that open to a private, fully fenced backyard. Enjoy outdoor living with a stone patio, electric retractable awning, spacious dining deck, and a gazebo—complete with a metal dining set and BBQ included! Upstairs, you'll find three generously sized bedrooms, including a primary suite with a walk-in closet, ceiling fan, and ample space for a king-sized bed. A 4-piece main bathroom and second walk-in closet offer additional comfort and storage. The newly finished basement features a full bathroom, a spacious rec room perfect for family leisure time, a laundry area, and ample storage throughout. Beautiful landscaping enhances curb appeal, while the location offers walking distance to schools, day care, shopping, and easy access to Highway 401—perfect for commuters. This turn-key home is ready to welcome its next chapter. Don’t miss your chance to own in one of London’s most family-friendly communities! (id:46441)
9043 Ridge Road
Niagara Falls, Ontario
Discover the perfect balance of peaceful country living and everyday convenience with this stunning 50-acre farm property. This charming 1.5-storey home features 4 spacious bedrooms and a bright, updated kitchen designed for modern family living. The inviting family room offers plenty of space to relax and entertain, filled with natural light and picturesque views of the surrounding countryside. Upstairs, you’ll find newly installed carpeting throughout, adding a fresh and comfortable touch to the home. The layout is ideal for families, offering both privacy and open gathering spaces. Outside, the property boasts approximately 50 acres of prime farmland with productive cash crops, providing excellent income potential or the opportunity to embrace your hobby farm dreams. Enjoy the tranquility of rural living while taking in beautiful sunsets, open fields, and mature trees that surround the home. Despite its peaceful country setting, this property is conveniently located close to all amenities — schools, shopping, restaurants, and major highways are just minutes away, making daily life both easy and enjoyable. Whether you’re looking for a spacious family home, a working farm, or a country retreat close to town, this remarkable property offers endless possibilities. Experience country living at its finest — comfort, space, and opportunity all in one exceptional property. (id:46441)

