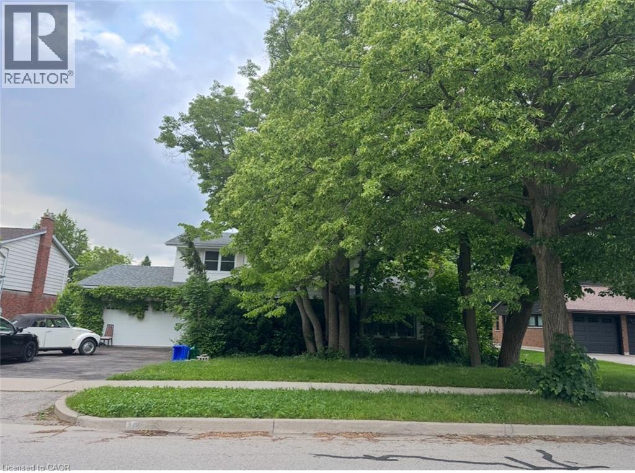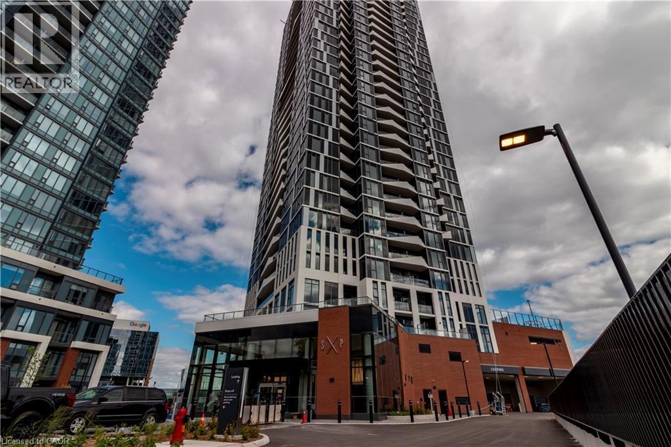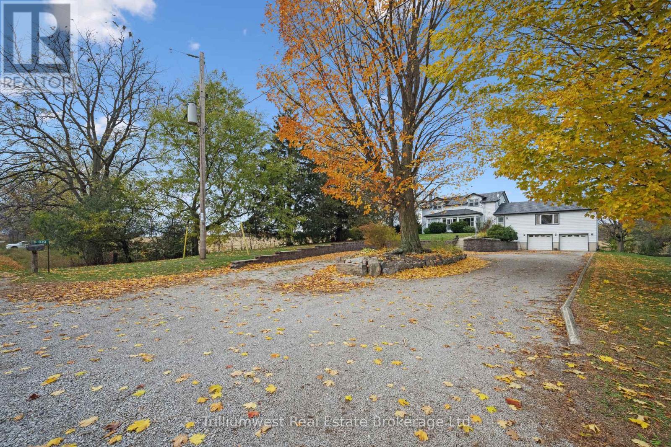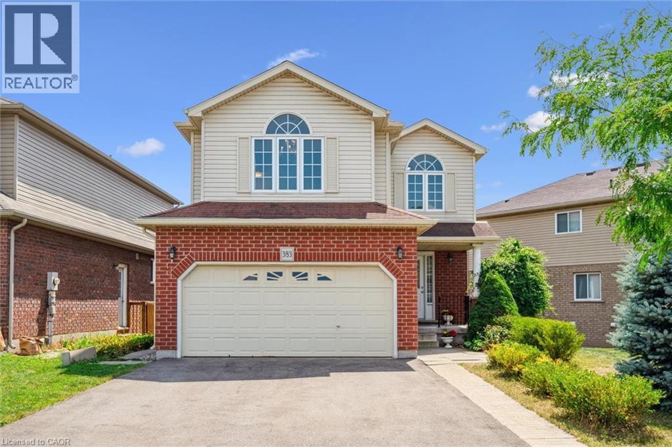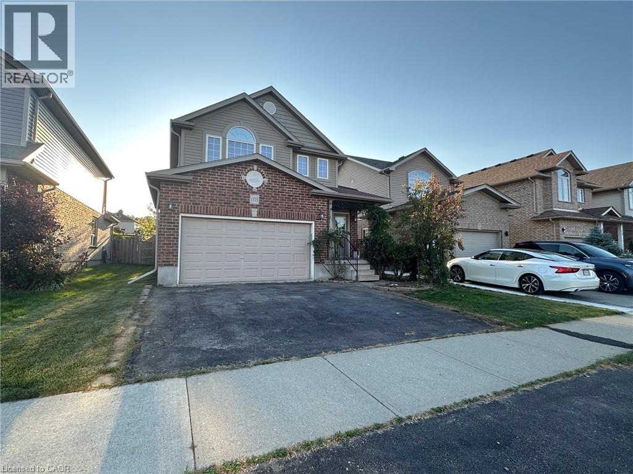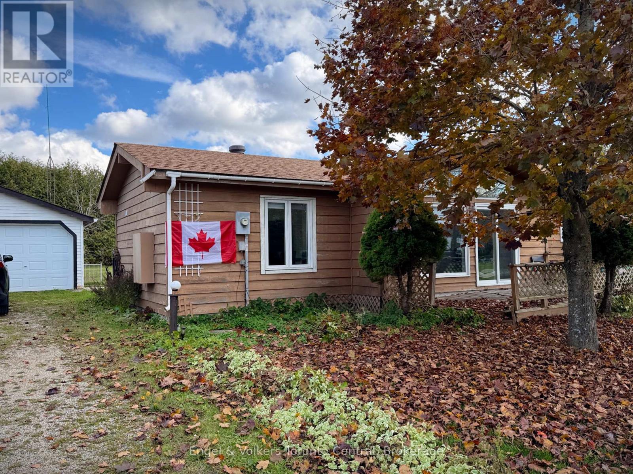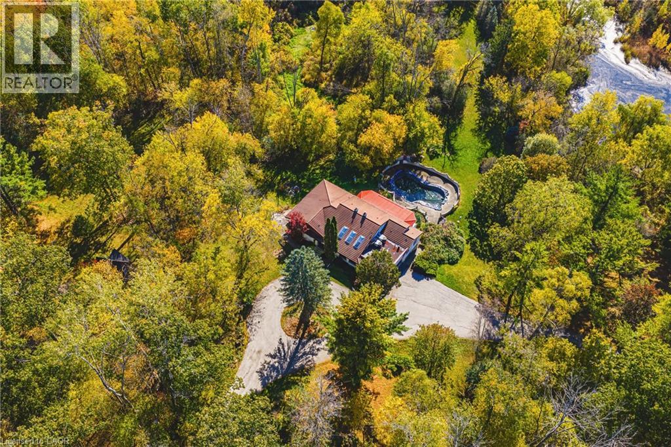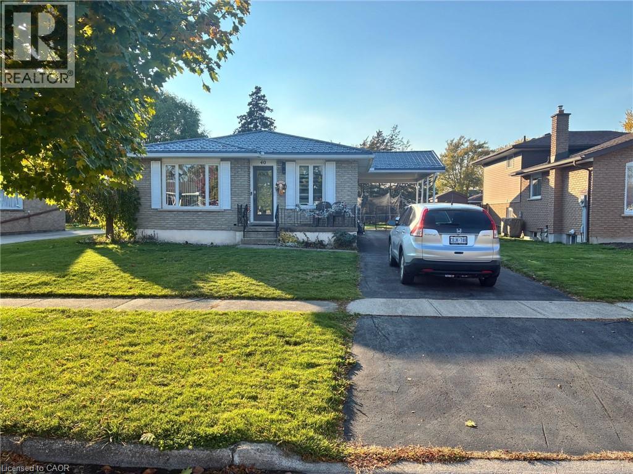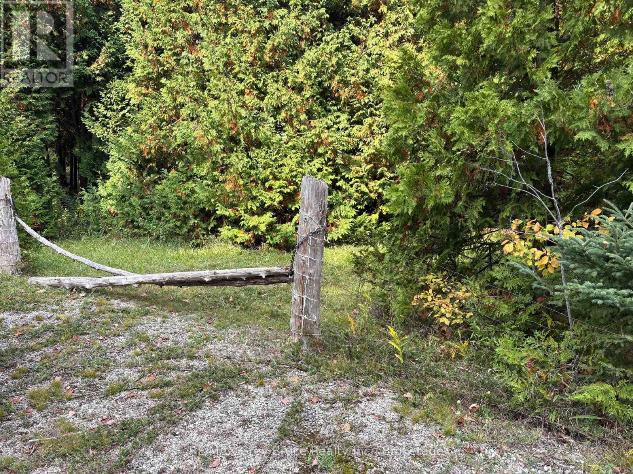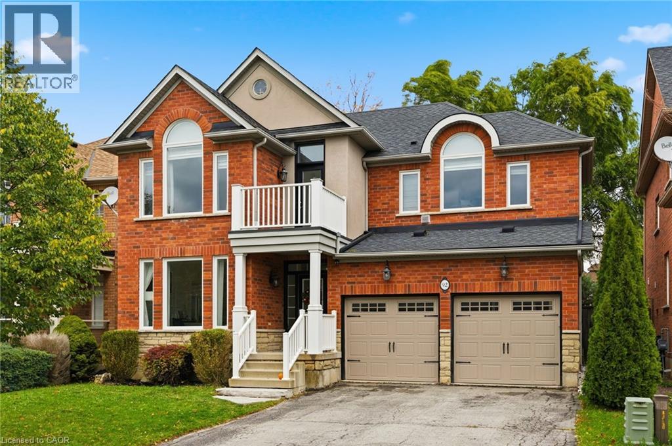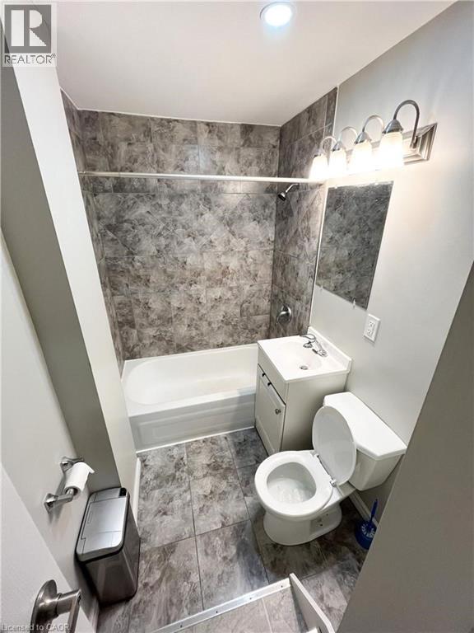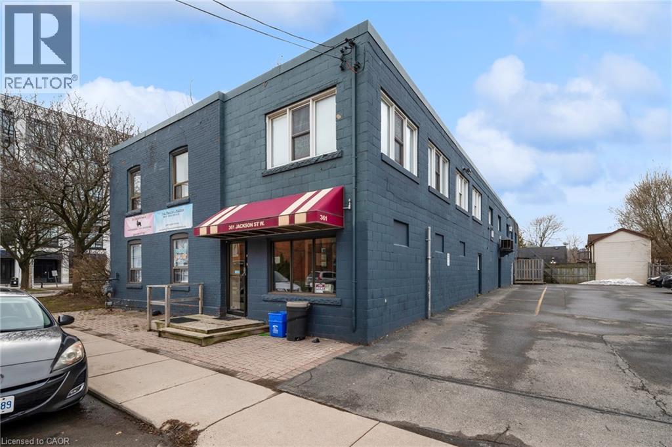46 Birchcliff Avenue
Kitchener, Ontario
Discover a hidden gem from the 1960s, nestled in the charming Forest Hill neighborhood. This delightful home sits on a picturesque tree-lined street, offering the perfect blend of urban convenience and suburban tranquility. Enjoy easy access to schools, shopping, and just minutes from the expressway. With a spacious layout, this property features four generous bedrooms and three bathrooms. Step outside to the large outdoor deck, perfect for entertaining or simply soaking in the serene surroundings. This home is ready for your personal finishing touches to truly make it your own. Don’t miss the opportunity to create lasting memories in this beautiful Forest Hill residence! (id:46441)
25 Wellington Street S Unit# 2406
Kitchener, Ontario
Welcome to Station Park DUO Tower C! Spacious Corner 1 Bed Suite available for Lease. 572 sf interior + private balcony, and 1 underground parking. Open living/dining area with modern kitchen featuring quartz counters & stainless steel appliances. Primary bedroom on corner of building with maximum natural light from 2 directions. In-suite laundry. Enjoy Station Parks unmatched amenities: Peloton studio, bowling, aqua spa & hot tub, SkyDeck gym & yoga deck & more. Steps to shopping, restaurants, schools, transit, Google & Innovation District. Come live & explore Downtown living! (id:46441)
379 Little Lake Road
Norfolk, Ontario
Enjoy peaceful country living just 10 minutes from Norwich! This spacious 5-bedroom, 2-bath home with a detached 24x34 shop offers the perfect blend of comfort, functionality, and rural charm - ideal for families, hobbyists, or anyone craving space and serenity. Step inside to find a warm and inviting layout with plenty of natural light and room to grow. The main floor features a bright kitchen and dining area perfect for family gatherings, along with cozy living spaces ideal for relaxing or entertaining. Upstairs, you'll find generously sized bedrooms offering privacy and comfort for everyone. Outside, enjoy the wide-open space of just over an acre of land - perfect for gardening, play, or outdoor entertaining. The detached shop provides endless possibilities for hobbies and storage. Whether you're looking for room to raise a family, space to work on projects, or simply a peaceful place to call home, this property has it all. (id:46441)
383 Tealby Crescent
Waterloo, Ontario
OFFER ANYTIME, MOVE-IN READY! This beautiful updated single detached home in great neighborhood is move-in ready. The home offers 3+2 bedrooms and 3.5 bathrooms including a master bedroom 4pc en-suite. Bright large living room with ample natural light. Walk out from the dinette to a newly built deck and private, fully fenced backyard. Upper level family room boasts soaring cathedral ceiling and newly installed chandelier. The fully finished look-out basement features separate entrance, 2 bonus bedrooms both with two large look-out windows, plus a 3pc bathroom and a nicely sized rec-room, a great opportunity to be used as an in-law suite or receive rental income as a mortgage helper. Recent updates: 2nd floor hardwood flooring (2025), hardwood staircase and metal railings (2025), kitchen and bathroom quartz countertops (2025), new kitchen faucet (2025), basement new flooring (2025), newly painted walls and doors (2025), basement bathroom vanity and mirror (2025), newly built deck with permit (2025), multiple newly installed light fixtures(2025), stove (2024), newer paved double driveway (2024). Reverse pie-shaped lot with 65.46 feet frontage. Located in the heart of Waterloo, within walking distance to bus routes, shopping, trail. A short drive to the Expressway, Conestoga Mall, University of Waterloo, Wilfrid Laurier University and Conestoga College (Waterloo Campus). (id:46441)
1353 Old Zeller Drive
Kitchener, Ontario
Welcome to 1353 Old Zellers Drive, Kitchener! This beautiful 3-bedroom, 4-bath home with a double garage and finished basement is located in the sought-after Lackner Woods community. The open-concept main floor features an updated kitchen with 2025 quartz countertops and backsplash, stainless steel appliances, and new hardwood floors in the living/family room. Upstairs offers three spacious bedrooms, including a primary suite with a 4-piece ensuite and walk-in closet, plus another full bath. New windows (2024) for two bedrooms. The finished basement includes a large rec room, 2-piece bath, laundry room, and cold room with new shelving. Enjoy peace of mind with a new furnace (2020) and hot water heater (2025). Outside, the fully fenced backyard boasts a vegetable garden and grapevine-covered deck, perfect for summer BBQs. The front yard features a fruit tree and vibrant flowers. Close to Eden Oak Park, the Grand River, top-rated schools, shopping, and Highway 8/401, this home combines comfort, style, and convenience. Book your private showing today! (id:46441)
209 Evans Street
Grey Highlands, Ontario
3 Bedroom Charming Bungalow Located Just Steps Away From Lake Eugenia and Eugenia Falls. Generous Size Lot, Surrounded By Mature Evergreen Trees. Very Private, Peaceful Neighbourhood. Excellent Starter Or Retirement Home With Level Entry. Grab A Coffee And Take A Leisurely Stroll To The Lake! (id:46441)
1751 Cheese Factory Road
Branchton, Ontario
Ten acres of privacy with an impeccably maintained bungalow, almost 5000 square feet above grade. It's like stepping back in time to a perfectly preserved gem with hints of Spain in the clay tile roof and arched architecture in and out. Perfect for private events, wedding venue, bed & breakfast venue or your dream home situated in a private paradise with a tranquil pond, forested trails, and an inground pool. Step inside to discover a welcoming layout with updated windows, skylights, and exceptional charm throughout. The heart of the home is the large kitchen filled with natural light. The dining room and living room have doors opening on to the all season sunroom, where you can enjoy panoramic views of the property in every season. The primary room features his and her closets, one of which is cedar plus an updated ensuite. The intercom system for music and communication brings comfort and connectivity to every corner. The walk out basement with wall to wall windows offers its own separate retreat, with additional living and recreation space. Another bedroom, a 2-piece bath with pool access, a spa room with sunken hot tub, shower, sauna and change room. A billiards room and a large family room which features a wood-burning fireplace and built in bar for cozy evenings. The workshop/hobby shop with industrial double doors to exterior is perfect for driving inside and parking lawn tractors or snow blowers and this space is a gardeners dream. A wood shed is conveniently located just outside the double doors. There's a bonus room, a small dark room used for photo development back in the day. Enjoy summer days by the in-ground pool and explore the private trails winding through your 10-acre property. This property has been well maintained and the listing agent has an itemized list with dates available upon request. The oversized double garage has been reenforced with a steel beam to secure the hidden bunker underneath. Access door is behind a bookcase in the basement (id:46441)
40 Marc Boulevard Unit# Bsmt
Welland, Ontario
ALL UTILITIES INCLUDED. 2 bedroom basement apartment located in a quiet area. Private entrance. Spacious bedrooms. In-suite laundry, with gas dryer. Carpet free. Access to cold storage from the kitchen. Appliances included: fridge, washer, dryer, and stove. Spacious backyard. Eat in kitchen. Close to shopping, green spaces and parks. Easy transit and highway access. Plenty of street parking. Minimum 1 year lease. Tenant to provide own internet connection. No smoking on property. For health related reasons, the Landlord cannot allow any pets in the rental unit. (id:46441)
802 Howdenvale Road
South Bruce Peninsula, Ontario
Beautifully treed 1-acre property just steps from Lake Huron in the friendly community of Howdenvale! This private lot offers two driveways for easy access and layout flexibility. Enjoy being only 400 m from the public sandy beach - perfect for swimming, picnics, and evening sunsets - and just 700 m from the Government Dock and public boat launch for your boating adventures.There is an old cabin on the property that is beyond repair and will require demolition, offering a fresh start for your future build. Property is being sold "as is, where is," with no representations or warranties. A great opportunity to create your Bruce Peninsula getaway - surrounded by nature, minutes to the water, and close to all the area's outdoor attractions. (id:46441)
92 Glenmeadow Crescent
Stoney Creek, Ontario
Welcome to this beautifully updated over 2,500sf of living space, turnkey 3+1 bedroom, 4-bath detached home located in the desirable, family friendly Fifty Point community. This thoughtfully designed and upgraded home features an inviting layout, with a stunning kitchen open to the family room. The main floor layout is perfect for everyday living with the added bonus of convenient entertaining with a separate formal dining and sitting area. Upstairs there is a spacious primary suite with a renovated luxury ensuite bathroom including heated floors. You'll also find two additional bedrooms, and another renovated full 4-piece bathroom. Additionally, the upper-level features an upgraded laundry room, adding convenience and function for busy families. Once downstairs, you will find a fully finished basement which offers even more living space, including a bonus room with a 3-piece ensuite bathroom, perfect for guests, an in-law suite, an office, or a home gym. This is a truly move-in-ready home in one of Stoney Creek's beautiful lake communities. Conveniently located minutes to the lake, marina, conservation trails, parks, schools, Costco, shopping, and highway access. Over $100,000 in recent renovations (windows, custom blinds, graded backyard, and more) -full upgrade list available upon request! (id:46441)
70 Victoria Avenue Unit# 3
Hamilton, Ontario
Cozy 1-bedroom apartment with approx. 450 sq ft of living space in a character-filled brick building near Claremont Access. Includes modern appliances (fridge, stove, dishwasher) plus coin laundry on-site. Window A/C and forced-air heating provide year-round comfort. Parking available. Pet-friendly and ready for immediate possession in Hamilton’s Stinson neighbourhood. (id:46441)
361 Jackson Street W Unit# 4
Hamilton, Ontario
Looking for an affordable office space in a convenient location? Look no further than this unit located just a stone's throw away from Locke Street! Perfect location for any business looking to set up shop in a bustling neighbourhood. (id:46441)

