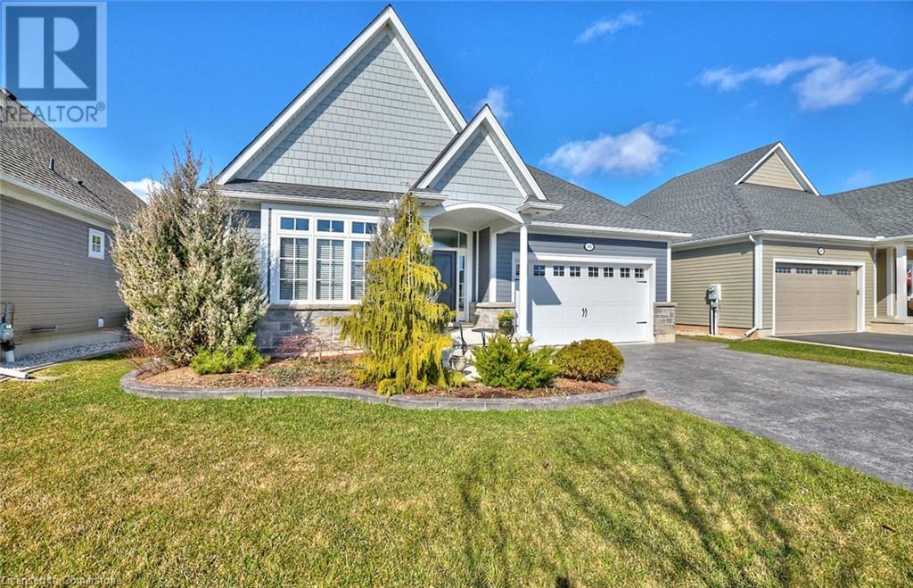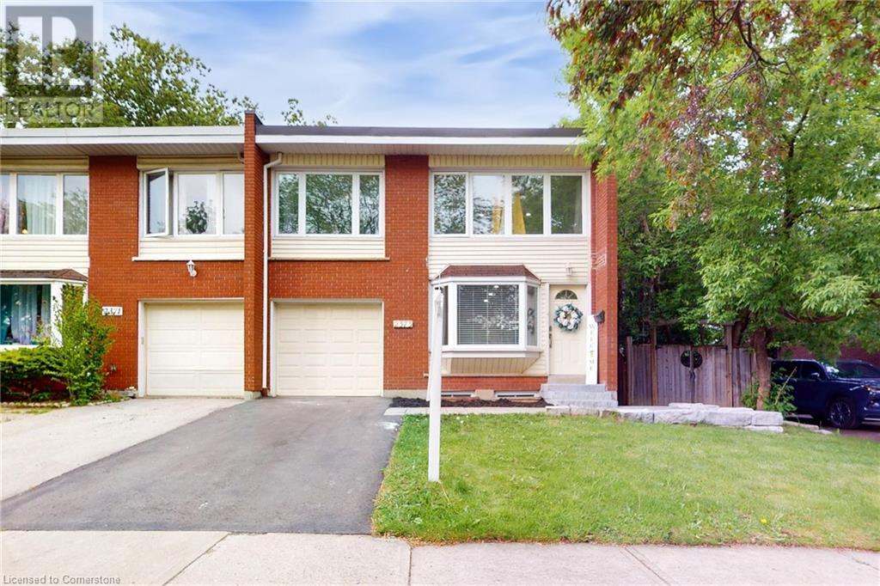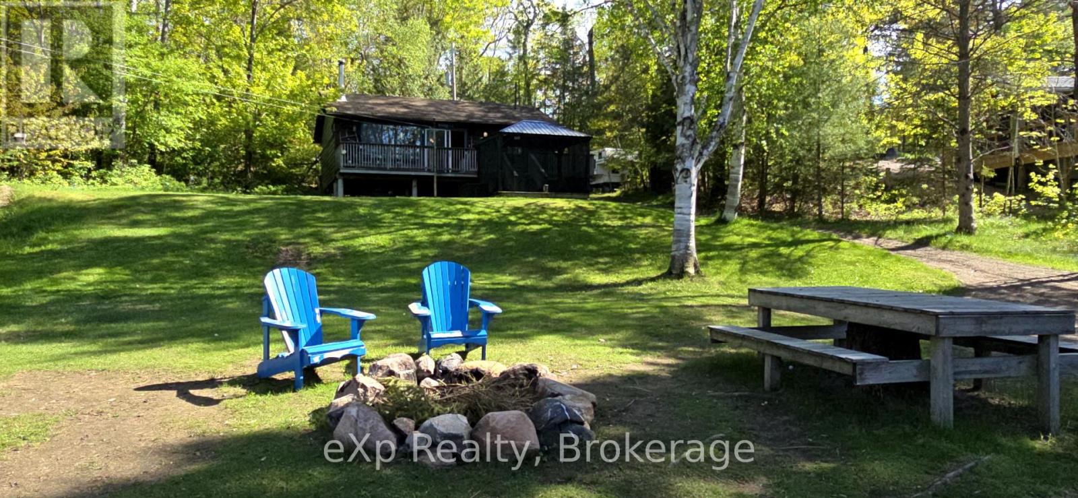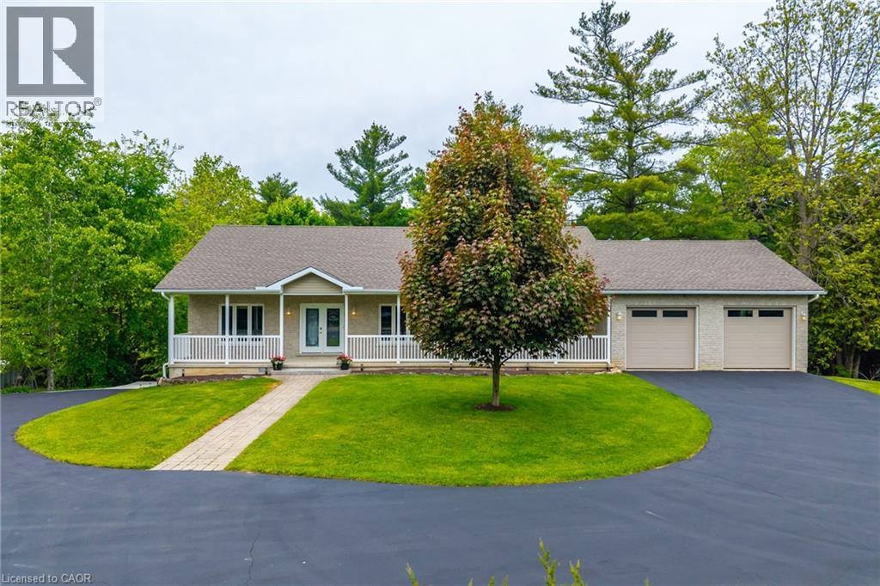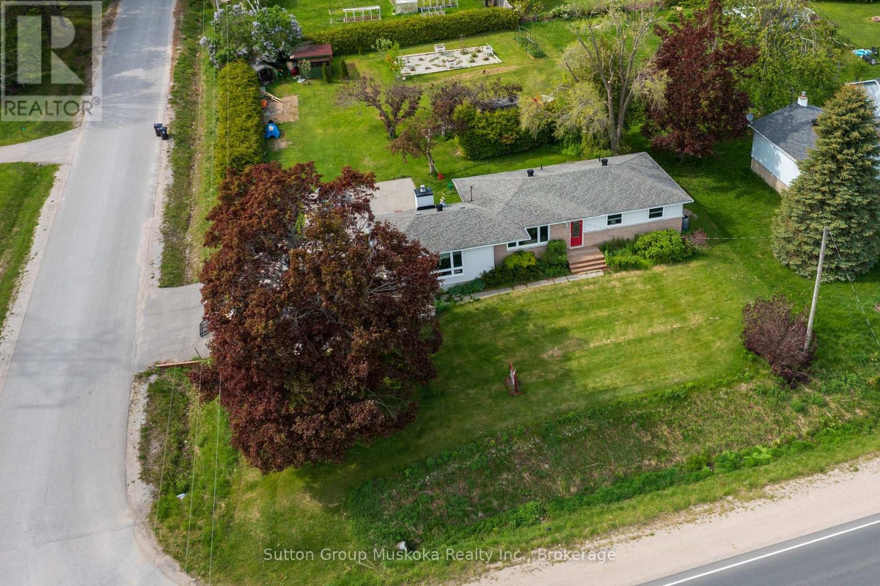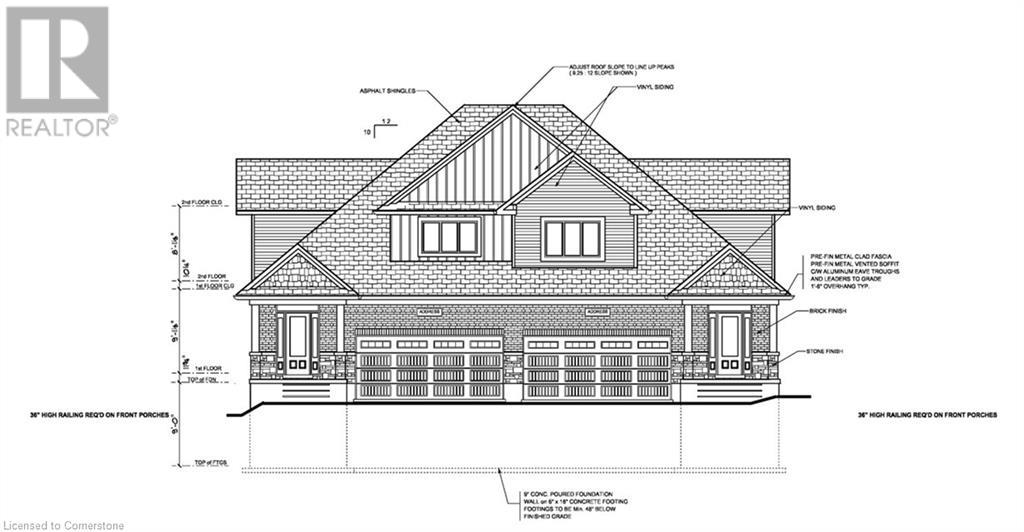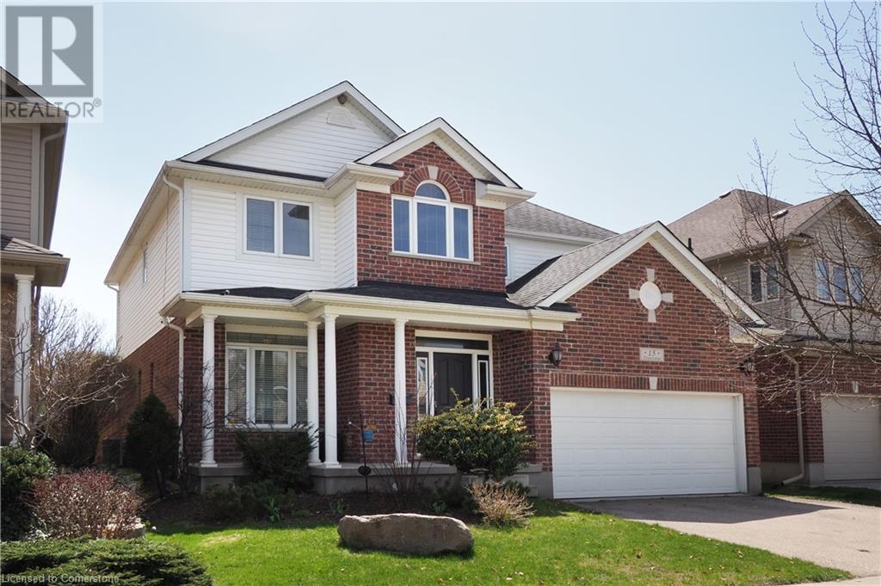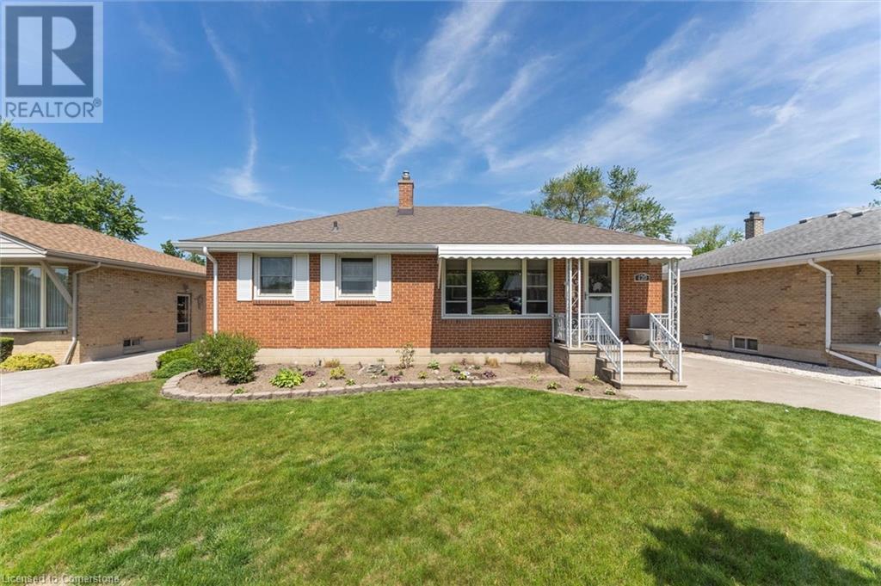1100 Courtland Avenue E Unit# 211
Kitchener, Ontario
Your Ground-Floor Oasis Awaits! ?? 3-Bedroom Condo with a Walkout Patio & ALL Utilities Included! Searching for a family-sized home without the house-sized price tag and surprise bills? Your search ends here! Welcome to this incredibly rare, 3-bedroom ground-floor condo that feels more like a bungalow. This isn't your typical apartment. As one of ONLY 3 units in the building with a private walkout to a lush greenspace, you can let the kids play, enjoy your morning coffee outdoors, or let the dog out with ease. The best part? Your condo fees include HEAT, HYDRO, and WATER! Budget with total confidence and say goodbye to fluctuating utility costs. Step inside to discover: ?? House-Sized Space: A sprawling 1,100 sq ft layout with three generous bedrooms. ? Move-In Ready: Beautifully updated and completely carpet-free for a clean, modern look. ?? Incredible Storage: A huge in-suite walk-in closet to keep your home organized and clutter-free. ??? Entertain with Ease: An open-concept living/dining area and a kitchen with a time-saving dishwasher. Nestled on the quiet side of the building, this home is a peaceful retreat. When you're ready for fun, the building offers fantastic amenities like an outdoor pool (hello, summer! ??), gym, sauna, and party room. Plus, your exclusive covered parking spot will feel like a luxury during winter months. Located just steps from the LRT, parks, and shopping, the location is simply perfect for a busy family. This is your chance to own a spacious, worry-free home in a fantastic community. This unique find won’t last long. Book your private showing today and imagine your new life at Courtland Terrace! (id:46441)
33 Butlers Drive S
Ridgeway, Ontario
Elegance abounds in this spectacular open concept Ridgeway-By-The-Lake bungalow. Relax in your new 3 bedroom, 3 bathroom,1 large den home with 2488sq ft of living space.This home is built with beautiful interior finishes including designer light fixtures & custom blinds. This lovely home is freshly painted with a neutral palette, 9ft ceilings give a spacious feel as you walk into an inviting great room/dining room. Beyond is an incredible sunroom, featuring many windows with sunshine galore which extends your living space. It features a walkout to the back covered porch making this layout a dream for hosting family and friends. The kitchen features leathered granite countertops, 4 stools included, 4 stainless steel appliances, 2 pantries, stainless steel pull out for pots & pans.The spacious primary bedroom features a large designer walk-in closet, and a luxurious 3 piece en-suite with custom spa like floor to ceiling glass shower. In addition you have 890 sq ft, of finished basement with 2 additional bedrooms/office & rec/room. Huge storage area, generator, irrigation system, pressed concrete driveway and back patio. Home ownership in this sought after community includes access to The Algonquin Club, w/saltwater outdoor pool, gym, saunas, games room, billiards, library, a banquet room & kitchen (you can book for private functions), & BBQ’s. Planned activities include exercise classes, clubs, excursions, parties, luncheons, tournaments & more at only $90/m! Ridgeway-By-The-Lake offers all the benefits of a retirement community + land ownership, designed for, but not restricted to those who are 55+. Nearby you have shopping, restaurants, golf courses, trails(6 min) walk to Lake Erie, public library, wineries, & beautiful Crystal Beach! These particular Blythewood homes don’t come on the market often. Don’t hesitate to see this well priced luxury home as it won't last long. Nothing to do but move right in. (id:46441)
2373 Maryvale Court
Burlington, Ontario
Welcome Home – Stylish & Spacious Corner Freehold Townhouse! Perfect for First-Time Buyers & Young Families Step into comfort and convenience with this beautifully upgraded 2-storey corner freehold townhouse—offering 3 bedrooms 2 full baths and the space and features young families need, with no maintenance fees to worry about. Large Backyard with swings—perfect for kids to play and enjoy the outdoors. Nestled on a quiet, family-friendly crescent. Laundry on the 2nd floor—no more hauling baskets up and down stairs. Fully Finished Basement that can be converted into an In-Law Suite. Just steps to Clarksdale Public School, offering both English and French Immersion programs. Recent upgrades you will love are , New Roof (2022) ,New Driveway (2024), Modern Kitchen (2023–2024): Upgraded cabinets, countertops, backsplash, and brand-new gas stove, hood, and dishwasher, Two Full Bathrooms (2025): Fully renovated with sleek, modern finishes, New Heat Pump & AC (2024): Energy-efficient comfort all year round Prime Location: Under 5 minutes to Costco, Walmart, Canadian Tire, Home Depot, and more—everything you need is just around the corner! This home checks all the boxes for modern family living—style, space, upgrades, and a location that makes life easier. Whether you're starting your homeownership journey or growing your family, this is the place to call home. Don’t miss your chance to own this thoughtfully upgraded home—schedule your showing today! (id:46441)
209 Donessle Drive
Oakville, Ontario
A rare opportunity to own an estate property on one of Old Oakville’s most prestigious streets. Set on an oversized 100' x 171' lot, this David Small-designed home offers over 8,000 square feet of finished living space, ideal for modern family living and entertaining. Just a short walk to downtown Oakville and minutes to the GO Train, Whole Foods, Longo’s, and top-ranked schools, this home offers both convenience and privacy. Surrounded by mature trees, the property sits on a quiet, established street. Inside, the double-height foyer opens to formal living and dining rooms. The main level features oversized principal rooms with vaulted ceilings. The chef’s kitchen flows into the family room and includes a large island, premium appliances, and custom cabinetry. A mudroom with front and rear access, a secondary powder room for pool use, and main floor laundry add everyday practicality. Upstairs, the primary suite offers a spa-like ensuite with steam shower and soaker tub. Three additional bedrooms include ensuite access and ample closets. A second-floor family room offers flexible space for growing families. The finished basement includes a large recreation room, games area with wet bar, oversized wine cellar, newly finished gym, fifth bedroom, and full bathroom. Outside, the private backyard is fully landscaped with a pool, retractable cover, hot tub, covered lounge, and built-in outdoor kitchen—ideal for relaxing or entertaining. With parking for six vehicles and an oversized double garage, this is a timeless family home in one of South Oakville’s most desirable locations. (id:46441)
508 Skerryvore Community Road
The Archipelago (Archipelago North), Ontario
Your Georgian Bay dream starts here. Tucked away on a peaceful bay just off iconic Georgian Bay, this charming year-round 3-bedroom cottage blends rustic character with modern comfort. Set on 0.66 acres, it offers direct waterfront access, a private dock, and shared community beach rights plus space to play, paddle, and unwind. The gently sloping lot has the perfect mix of trees, lawn, and open space between the cottage and shoreline ideal for summer games, lakeside lounging, or evenings by the fire. Inside, the open-concept living space glows with natural light, featuring wide windows, warm wood accents, and a cozy wood stove that anchors the space with cottage charm. The kitchen offers custom wood counters and a welcoming layout that connects to a spacious dining and living area designed for gathering with family or friends. Rustic sliding barn doors, a large deck, and thoughtful details throughout create a relaxed yet stylish retreat. With full winterization, drilled well, septic, and year-round municipal road access, this is a place you can truly enjoy in every season. Just a short drive from Parry Sound, yet surrounded by Crown Land and nature, it's the best of both access and escape. (id:46441)
1323 8th Concession Road W
Puslinch, Ontario
Welcome to this country retreat on a 5-acre wooded lot. This full walkout 4-bedroom home has tons to offer. Situated in a prime location between Burlington and Cambridge, this property offers easy access to Highways 401, 403 and 407, making commuting a breeze. The surrounding area is rich with excellent schools, parks, and scenic trails, creating an ideal environment for families. A unique set-up to meet all your needs with possibility to convert main floor office as an additional 5th bedroom. Featuring a large open concept kitchen with large island, a main floor laundry room, a large master bedroom with a walk-in closet and ensuite bathroom, 2nd floor bedroom with 2 double closets. The lower level offers frequent wildlife views through large bay windows is self-contained for potential rental income or an in-law suite. With a separate driveway and parking, two walkout access points, 2 further bedrooms, a beautiful kitchen, 3rd bathroom and lower-level laundry – this property is full of potential. Enjoy the massive double door garage with oversize doors wired with 240/60 amp service, plus 10 spaces in the paved driveway. Additional covered parking for RV or Boat storage with its own driveway as a bonus! The property includes trails, two ponds, and a charming tiny cabin oasis complete with a kitchen, bedroom, bathroom, heat, and battery backup. A garden shed, a separate heated workshop, huge deck area above and new concrete patio below, with a BBQ deck extending from the rear of the heated and insulated garage/man cave. Roof shingles were replaced in 2024, 200 AMP service. This remarkable home and picturesque property seamlessly combine luxury, comfort, and convenience, making it a perfect haven for your family. Don’t be TOO LATE*! *REG TM. RSA. (id:46441)
3 Edith Drive
Oro-Medonte (Prices Corners), Ontario
Welcome to the quaint community of Price's Corners in beautiful Oro-Medonte. This beautiful 2 bedroom home sits on an open sunny lot with a large yard and a seasoned rose garden. There is plenty of space for family and friends to gather in this house, with the principal living room, as well as a large family room located on the main floor. Both rooms feature large windows facing towards the front of the property. The family room contains a fireplace adding to the ambiance of the home. There is separate dining room area beside the nicely appointed kitchen. There is a 4pc bathroom on the main floor, the primary bedroom with a 2pc en-suite, and the second bedroom. The sliding doors off the family room lead to the rear deck that gets great afternoon sun. The basement is partially finished and includes 2 extra rooms one is currently used as an art studio. The main basement area is home to the utilities, and the laundry, and is large enough to hold a lot of storage. At the far end of the basement is a door that leads to the old garage, which can be used as a workshop and storage space for outdoor equipment. The automatic garage door opens up to the 2 bay car-port for easy access to any equipment in the old garage. The entrance to the garage is not large enough to allow the passage of most automobiles. There is plenty of parking area and lots of room in the yard, that includes a screened in gazebo, some raised gardens, plenty of room to relax, and of course the coveted rose garden. Bass Lake access is available to those who live in this community and is just around the corner, as well as Bass Lake Provincial Park, with it's beaches and trails. Come visit this home and see what Oro-Medonte has to offer you. (id:46441)
108 Bedell Drive
Drayton, Ontario
With a double car garage, 4 bedrooms (including a spacius main floor primary bedroom), with a finished walkout basement backing on to rural landscape, and with more than 2500 sq ft of living space, this semi-detached masterpiece exudes unparalleled elegance, comfort, prestige and rural charm - all within the handsome highly sough-after neighbourhood of Drayton Ridge. It will be newly built in 2025 with thoughtful design, and you'll be impressed by the amazingly luxurious vibe without the exorbitant price. Only 35-40 minutes from Kitchener-Waterloo and Guelph, opportunities like this one seem to be more and more difficult to find. Come see for yourself. You'll be glad you did. (id:46441)
15 Treeview Drive
St. Jacobs, Ontario
Charming Small-Town Living Just Minutes from the City Welcome to 15 Treeview Drive, a beautifully appointed 6-bedroom home nestled in the sought-after Village of St. Jacobs. This modern, bright, and airy two-storey residence has been tastefully updated throughout, offering both style and functionality for today’s family. Step inside to the foyer that is open to the upper level, and 9-foot ceilings on the main floor that enhance the home’s spacious feel. Light-toned walls and elegant flooring create a warm, inviting atmosphere from the moment you enter. The sun-filled living room features a large front window that fills the space with natural light. The heart of the home lies in the open-concept kitchen and family room, complete with a cozy gas fireplace—perfect for entertaining or quiet evenings in. The adjoining dining room flows seamlessly into this space, with direct access to your private, fully fenced backyard, surrounded by mature landscaping. A spacious mudroom/laundry area off the kitchen connects to the double-car garage, adding everyday convenience. Upstairs, you’ll find four generous bedrooms, including a serene primary suite with two walk-in closets and a spa-inspired en-suite bathroom. The fully finished basement offers even more living space, featuring a large recreation room ideal for family gatherings. The two basement bedrooms can easily serve as home offices, a home gym, or playrooms. Meticulously maintained and thoughtfully designed, this home is perfect for families seeking the charm of small-town living with the convenience of nearby city amenities. (id:46441)
2135 Strasburg Road Unit# 9
Kitchener, Ontario
Welcome to the Hearthwood - a stunning 3-bedroom, 2-bathroom lower level unit in a stacked townhome-style condo, perfectly blending urban convenience with natural tranquility. Tucked into the serene Brigadoon Woods, this thoughtfully designed home offers a spacious open-concept layout ideal for both relaxing and entertaining. Step inside to discover generous-sized bedrooms, including a primary suite with ample closet space and a private ensuite. The patio extends your living space outdoors, offering a peaceful retreat surrounded by mature trees and greenery. Enjoy the best of both worlds — nature at your doorstep and all amenities within easy reach. Located close to top-rated schools, shopping, dining, and with quick access to major highways, this home offers exceptional lifestyle and value. Whether you're a first-time buyer, downsizer, or investor, this beautifully maintained condo is a rare opportunity in a sought-after community. Don't miss it! PLEASE VISIT - (((Sales Centre is located at 35 Trillium Drive, Unit 1 in Huron Creek Developments building - lower level ))) (id:46441)
670 Bishopsgate Road Unit# 9
Paris, Ontario
OPEN HOUSE SUNDAY 2-4 PM. Total 6600 sq ft. on a 270 ft lot 1.3 Acre Luxurious Custom Home with Walkout Basement. Welcome to this stunning custom-built Bungalow combining elegance, comfort, and energy efficiency. Step into the grand foyer and enjoy an open-concept living space with soaring 12ft coffered ceilings, triple-pane windows, and a seamless walkout to a private covered deck. The chef-inspired kitchen features quartz countertops, dual sinks, built-in appliances, large island, and separate peninsula, perfect for entertaining. The spacious primary suite offers deck access, an ensuite with a 6'x6' walk-in shower, heated floors and bench, soaker tub, with double vanities. All Bedrooms has 10ft ceilings. All washrooms has heated floors included basement rough in, The walkout basement is ideal for future development, already studded with 9' ceilings, large windows, 3 glass French doors to the patio, and rough-ins for 2 bedrooms, 3 bathrooms, laundry, and kitchen. Built with an Insulated Concrete Form (ICF) foundation for superior efficiency. The large, pool-sized backyard is surrounded by mature trees, offering privacy and natural beauty. A triple-wide concrete driveway adds everyday convenience. 3 car garage, a second driveway. Frontage of 270 ft Includes: large Concrete driveway air exchanger, central vacuum, refrigerator, range hood, dishwasher, washer & dryer, on-demand water heater (owned), sump pump, Water softener, water treatment system, and remote garage opener. (id:46441)
420 Watson Avenue
Windsor, Ontario
Welcome to 420 Watson Ave, Windsor! This sophisticated three bedroom, two bathroom bungalow offers an exceptional living experience designed for professionals and executive tenants seeking a turn-key furnished rental. The private backyard with a concrete patio offers an additional retreat to relax and unwinding or host guests. With a shed for additional storage and a spacious driveway, the property provides everything you need for work-life balance. Ideally located in a desirable neighborhood, close to major business centers, shopping, and transit, this home is perfect for those looking for an executive medium term lease. (id:46441)


