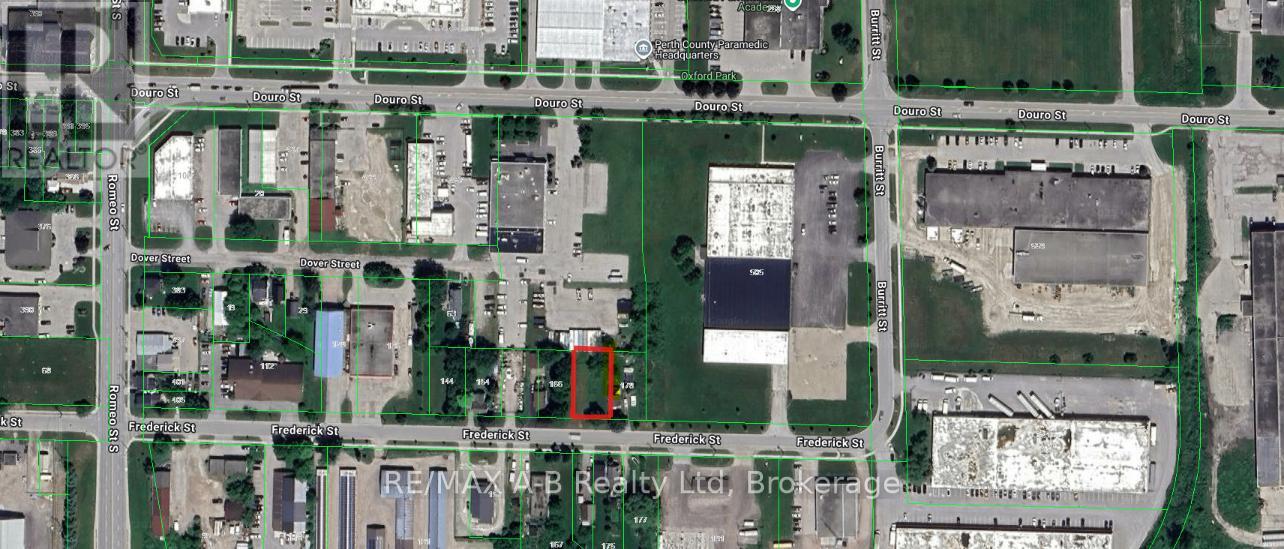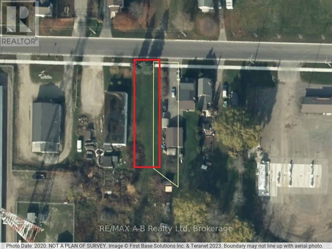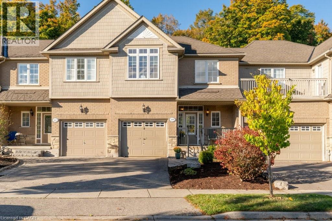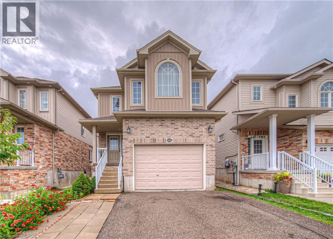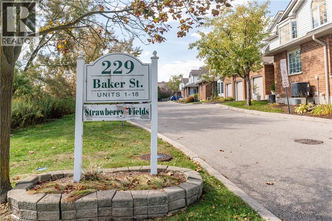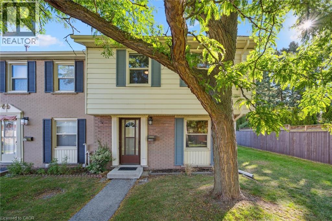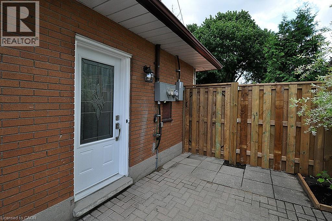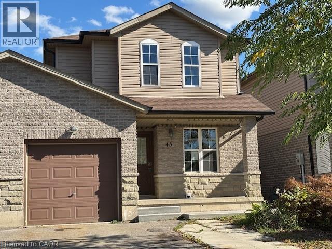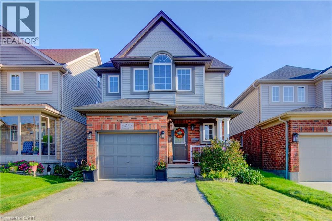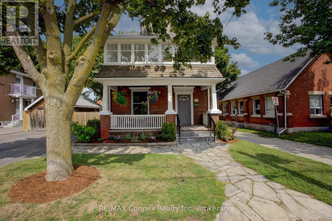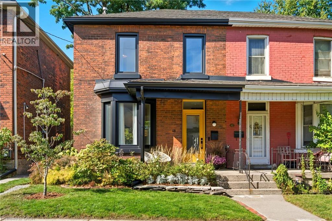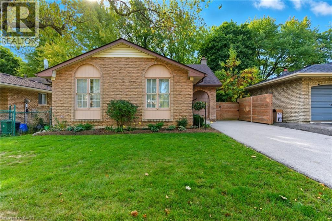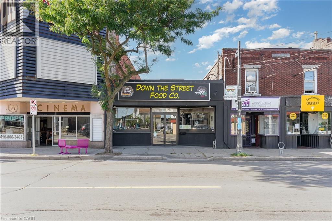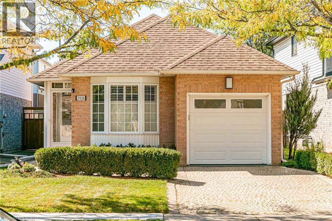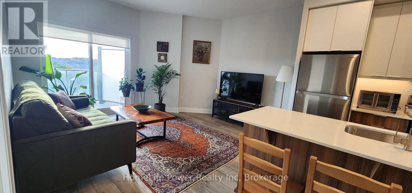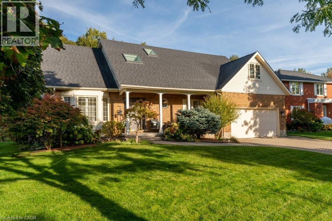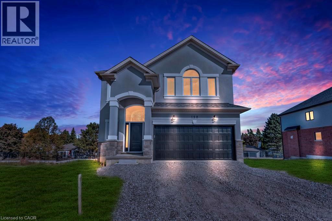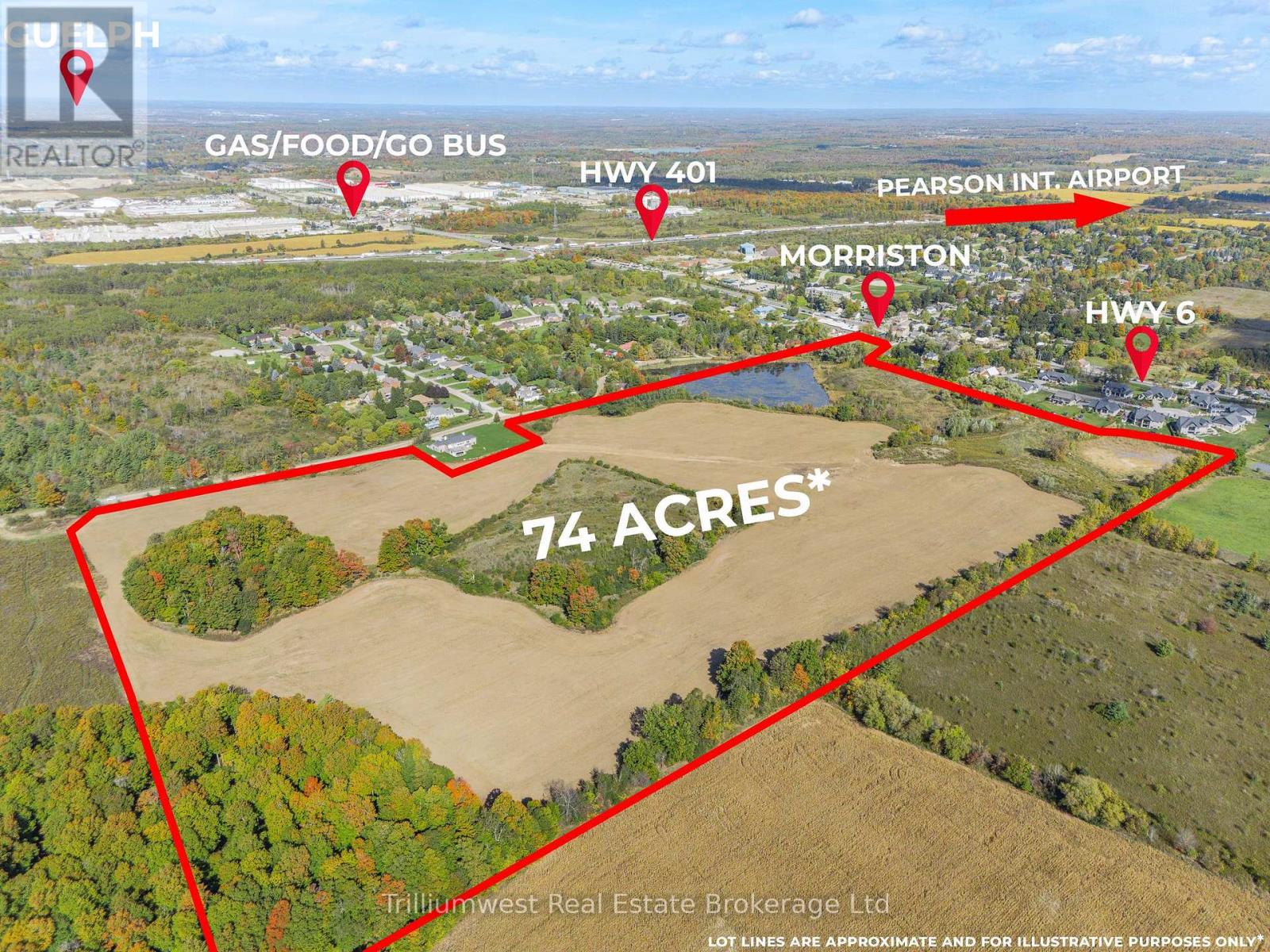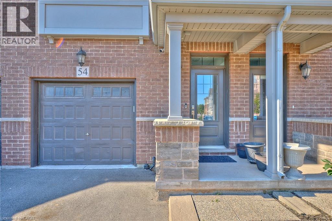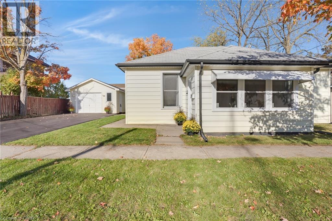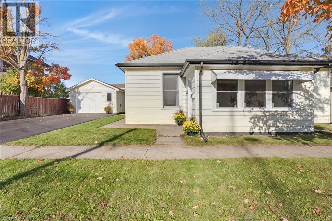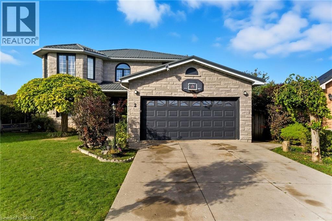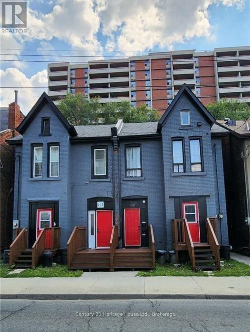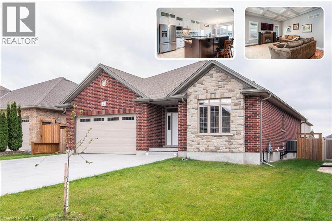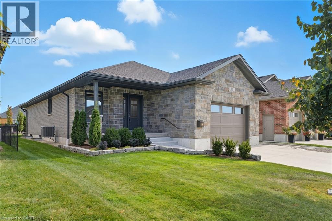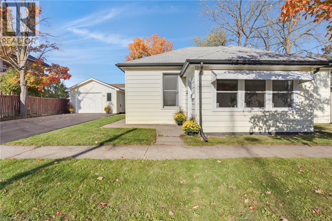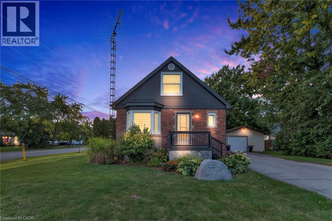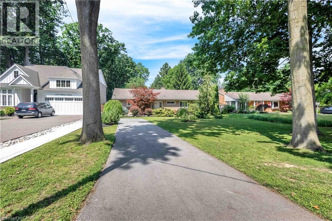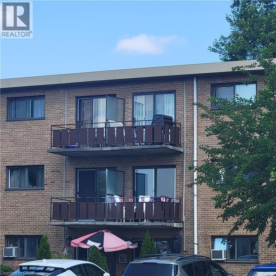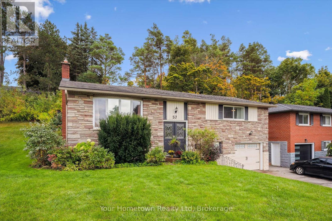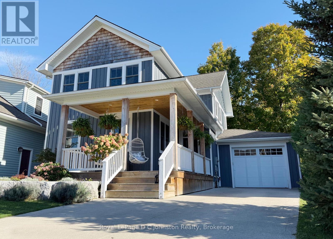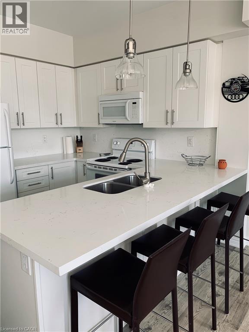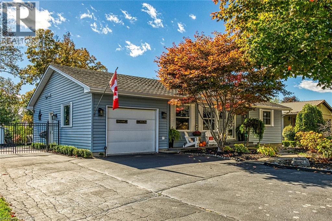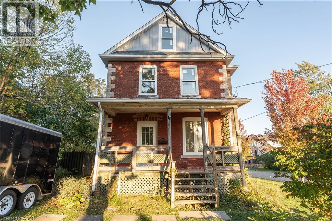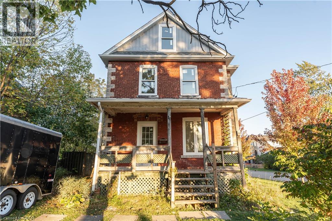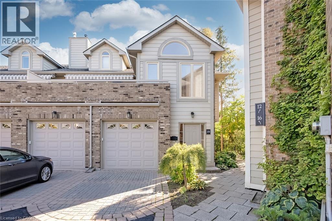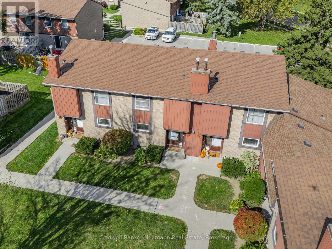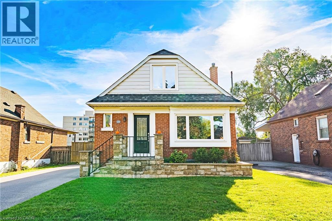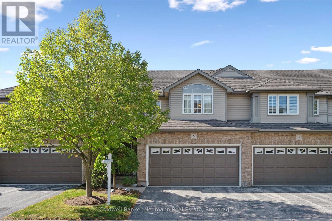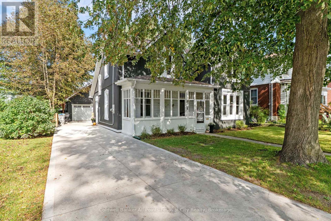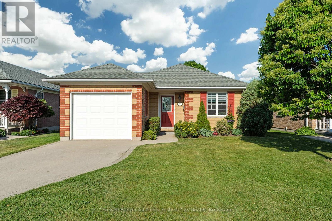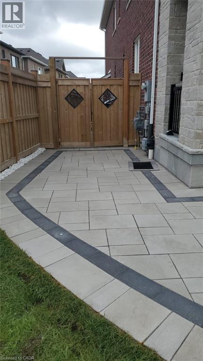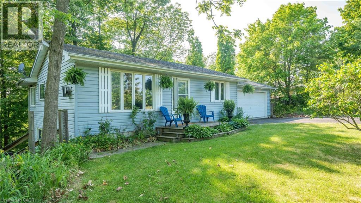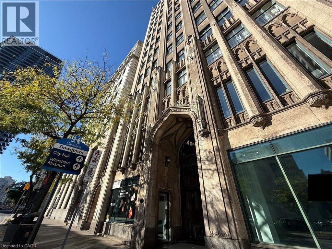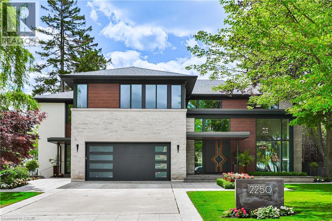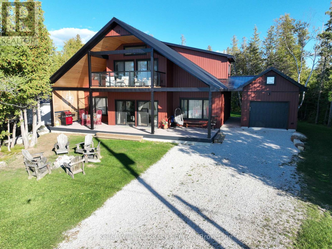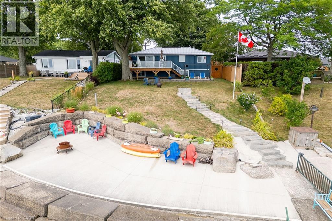6050 Don Murie Street
Niagara Falls, Ontario
Prime Industrial Opportunity in Niagara Falls’ Stanley Avenue Business Park. Presenting a fully upgraded and vacant industrial property with approximately 52,705 sq. ft. of space above grade, and an additional 2675 sq. ft. in the basement boasting 55,380 sq. ft. in the heart of the Stanley Avenue Business Park. Properties of this size and condition, available for immediate occupancy, are a true rarity in this market. The facility features 7 bay doors of which 4 drive-in doors and 3 truck-level loading docks for seamless logistics. Recent enhancements include a fully fire-certified and monitored building with all-new sprinkler heads, new radiant tube heating, 8 rooftop HVAC units for heating and cooling, completely new Interior/Exterior LED lighting and 1,200 amp 600 volt service! The property also has a brand-new torch-down roof over the flex space, along with fresh asphalt. A key item to highlight is that the property comes with a clean Pinchin Phase 2 environmental report. This business park has benefited from major infrastructure investments by the City of Niagara, this turnkey space is truly a standout opportunity. Come see how this rare vacant gem can elevate your operations! (id:46441)
172 Frederick Street
Stratford, Ontario
This lot is being offered in conjunction with 169 Frederick Street. Great site for a new commercial/industrial building with additional space for parking or storage across the street at 169 Fredrick. The door is open to a unique design opportunity and option to build a shop with accessory dwelling pending city approval. Call today for more information. (id:46441)
169 Frederick Street
Stratford, Ontario
Property being sold in conjunction with 172 Frederick Street immediately to the north of this property for additional parking and storage. The 2 lots have plenty of potential with the desirable I2 Zoning and it's many uses. Call today for more information and details on this rare opportunity in Stratford's east end. (id:46441)
589 Winterburg Walk
Waterloo, Ontario
Welcome to your private oasis in one of Waterloo’s most desirable neighbourhoods! This beautifully maintained 2-bedroom plus loft, 3-bath freehold townhome offers the perfect blend of comfort, style, and convenience. From the moment you step onto the cozy front porch, you’ll feel right at home. Inside, an airy, open-concept layout is filled with incredible natural light pouring through a dramatic window wall, creating a warm and inviting atmosphere. The spacious living area features a cozy gas fireplace, ideal for relaxing evenings, while the upgraded kitchen impresses with high-end granite countertops, abundant cabinetry, and a generous dining area with oversized sliders that open to a private side and back deck with a patio oasis, surrounded by mature trees and privacy fencing—perfect for entertaining or unwinding outdoors. A large foyer and convenient 2-piece bath complete the main level. Upstairs, you’ll find a bright and open loft offering flexible space for a home office, reading nook, or lounge area. The primary bedroom is a true retreat with its spa-like updated ensuite and walk-in closet, while the second bedroom is spacious and filled with natural light. Upstairs laundry adds convenience and practicality to everyday living. The fully finished basement extends your living space with a cozy gas fireplace in the recreation room, a separate bonus room ideal for a guest bedroom, den, or hobby room, a 3-piece bathroom, and plenty of storage. Enjoy peace and privacy in your outdoor sanctuary while being just minutes from The Boardwalk shopping and dining, universities, and some of Waterloo’s best trails. This home truly has it all—beautifully finished, move-in ready, and located in a prime area that offers the perfect balance of nature and city living. (id:46441)
434 Woodbine Avenue
Kitchener, Ontario
Welcome to 434 Woodbine Avenue, a beautifully maintained, family home offering over 2,800 sq. ft. of living space with North-East facing in the highly sought-after Huron community. This 4+2 bedroom, 4.5-bathroom home features a recently updated main floor with elegant hardwood flooring, updated baseboards, modern pot lights, upgraded light fixtures, and a fresh coat of paint that enhances the home’s natural brightness. Thoughtfully designed for family living, The Main Floor With Spacious Living rooms And Family Room/Dinning Room (optional) & Breakfast Area!! Kitchen Is Equipped With Quartz Countertop & S/S Appliances!! The Best feature of this home is, it includes two primary bedrooms, each with its own full ensuite, and two additional spacious bedrooms that share a third full bath—offering comfort and privacy for everyone. The fully finished basement includes a separate entrance through the garage and features 2 bedrooms, has potential in-law suite or for multi-generational living. An oversized single-car garage and a double driveway provide ample parking for up to three vehicles. Conveniently located just a few hundred meters from both public and Catholic elementary schools and huron Heights high school, and within a short distance to Longo’s, Shoppers Drug Mart, banks, restaurants, and more. Enjoy access to the area’s largest recreational Schlegel park just 2 km away, with a brand-new multiplex and indoor pool facility currently under construction. With its spacious layout, unbeatable location, and move-in-ready condition, this home checks all the boxes. Don’t miss out—schedule your private showing today! (id:46441)
229 Baker Street Unit# 17
Waterloo, Ontario
This hidden gem in “Strawberry Fields” tucked away in the desirable Westvale neighbourhood has so much going for it. For starters, the location, is conveniently situated and is perfect for walking, driving or public transportation. Just a few steps from The Boardwalk for shopping and dining, only a few minutes from the universities and an easy drive down Ira Needles to the expressway. Offering 3 spacious bedrooms, 1.5 baths, a finished basement with a massive Rec Room, and parking for 2, this lovely townhome is calling your name. Tasteful décor throughout in a neutral colour palette, updated lighting, rich hardwood flooring on the main level and brand new coordinating high-quality laminate on the upper level and stairs, there really isn’t much to do here other than move in. If you work from home, there’s several options for a great workspace, but the breakfast area which is currently set up as the home office has a view of the peaceful back yard. A separate dining room area with a walkout to the deck is also open to the Living Room and Kitchen, making this a great home for entertaining. This unit is the envy of the charming Strawberry Fields complex, as it’s the only one with its own private deck and ADDED BONUS, it also has a gas line for your BBQ! New sump pump, furnace and water heater replaced in the last 5-6 years, air conditioner (2017) and roof (2015). There’s just so much to love about this beautiful home. Will you say yes to this address? Click on the Multi-Media Link for Further Details, Loads of Photos and Virtual Tour. (id:46441)
56 Montcalm Drive Unit# K
Kitchener, Ontario
Welcome to affordable family living in highly sought after STANLEY PARK, the community with multiple, amazing amenities right at your door step. Yes this FOUR BEDROOM END UNIT is with walking distance to all elementary schools, both Catholic & Public, as well as Grand River Collegiate. Within 10 minutes, you can be skiing at Chicopee, hiking along the Grand River on the Walter Bean Trail, enjoying public skating, swimming, the Public Library or the Stanley Park Community Centre. Convenient shopping at Stanley Park Mall (Zehrs, Canadian Tire, TD Bank) or the Food Basics Plaza and much much more. But you live inside your home, so let's go there. Inside we have newer laminate flooring throughout the main floor which features an updated kitchen, an open concept living room / dining room combination and a 2 pc powder room.. There is a sliding door walk out to a private, fully enclosed patio area for some outside space and pet relief. Upstairs are four LARGE bedrooms with original gleaming oak strip hardwood floors that have stood the test of time. The main four piece is up here as well and has been recently updated as well. Down below we also have a fully finished rec room for the kids to hang out in and a Games Room area as well. (id:46441)
75 Woodhaven Road Unit# 1
Kitchener, Ontario
OPEN HOUSE: Saturday, Nov. 8, from 2 to 4 PM. Beautiful and totally renovated unit. New flooring, carpet-free, new plumbing, new lighting, new bathrooms, new kitchen, new appliances. Located in a quiet and family-friendly neighbourhood, close to amenities, public transportation, shopping, restaurants and with quick access to expressway. Two large bedrooms with huge walk-in closets and their own full bathrooms (1 ensuite and 1 with ensuite privilege). Even though is a lower unit, there is a lot of light thanks to the large windows and the extensive lighting system. Parking for two cars. The unit has its own private backyard where you will be able to store things in your private shed. Come and check it out, you'll love it! (id:46441)
45 Thames Way
Mount Hope, Ontario
Welcome to 45 Thames Way, this spacious Link detached freehold home has 3+1 beds, 4.5 baths. The main level is open plan kitchen/living/dining area with hardwood floors, fireplace in living room, granite counters in the kitchen and a separate den (or 4th bedroom), with a 2 pc bath and inside entry to the single garage. Upstairs there are three bedrooms, TWO with ENSUITES, the Master also has a walk in closet. A third bedroom, 4 pc main bath and laundry closet complete this level. The basement: 3 rooms, a walk out to the fenced back yard, kitchenette, 3 pc bathroom & laundry closet - great space for in-laws and teens alike! The paved driveway provides additional parking for with the single attached garage, which has access door to yard. Amenities, HWY access, airport and more nearby make this a great place to call'home'! (id:46441)
27 Olivewood Way
Cambridge, Ontario
Welcome home to 27 Olivewood Way located in a desirable Hespeler neighborhood. This bright and spacious detached home offers over 2700 sq ft of finished living space on a 30’ x 111’ lot, with 3 bedrooms + third floor Loft, 2 full and 2 half baths, a finished basement, and is updated throughout and move-in ready! The main floor features hardwood flooring; a generous kitchen with granite countertops, tile backsplash, stainless steel appliances and an island; a separate dining area; a 2 piece bath; and a sunken living room with patio doors leading to the backyard. Outside is perfect for entertaining as you’ll find a covered BBQ gazebo area, and a comfortable sitting space, along with a roughed-in electrical connection ready for a hot tub. Upstairs, brand-new plush carpet (2025) leads to three spacious bedrooms, including a primary suite with a cathedral ceiling, a walk-in closet and 4 piece ensuite. A 4 piece family bath and the convenience of second-floor laundry (washer/dryer 2022) complete this level. The third floor loft provides a versatile bonus space that can easily be used as a fourth bedroom, a home office, a playroom, or a media room. The finished basement (2022) offers a 2 piece bath, extra large windows, neutral laminate flooring, and fresh paint, creating a bright and functional extension of the living space for the whole family to enjoy! This home has been well maintained with a new owned water softener (2025), furnace and AC (2021), and roof (2018). A single car garage and a private double-wide driveway provides parking for 3 vehicles. Ideally located close to schools, parks, trails, shopping, and public transit, with quick access to Highway 401, this home combines comfort, convenience, and style in a sought-after family neighbourhood. (id:46441)
120 Harris Street
Guelph (St. Patrick's Ward), Ontario
Discover a place where comfort, character, and convenience come together. This charming two-and-a-half-storey brick home sits proudly on a rare double lot in one of the area's most family-oriented neighbourhoods - just steps from parks, walking trails, schools, shopping, and vibrant downtown amenities.From its classic covered front porch to its beautifully landscaped backyard, this home has been thoughtfully designed for family living. A double-wide driveway and detached one-car garage offer plenty of parking, while the inviting exterior hints at the warmth and charm found within.Inside, the open-concept living and dining rooms feature newly installed engineered hardwood flooring, high baseboards, and an effortless flow that's perfect for gatherings. The spacious kitchen provides ample counter and cabinet space for family meals and holiday baking, and connects to a convenient mudroom and a stylish two-piece bath with a striking brick accent wall. Step outside to a private backyard retreat - complete with a deck, interlocking patio, and plenty of space for children to play or for hosting summer barbecues.Upstairs, new carpeting adds comfort throughout. The large primary bedroom offers two illuminated double closets and room for a cozy reading nook, while the second bedroom easily accommodates a queen or bunk bed. A newly renovated four-piece bathroom brings modern comfort to this charming level. A covered sunporch adds an extra touch of versatility - the perfect spot for a play area, quiet retreat, or family relaxation space year-round.The fully finished attic expands your possibilities even further, with deluxe laminate flooring, knee-wall storage, and new foam insulation - ideal for a third bedroom, playroom, or private home office.Blending timeless character with thoughtful updates, this home provides the space, warmth, and setting every family dreams of - a place to grow, gather, and create lasting memories. (id:46441)
48 Liberty Street
Hamilton, Ontario
Welcome to 48 Liberty Street - experience refined urban living in this impeccable 3-bedroom, 2-bathroom residence, ideally positioned in one of Hamilton’s most desirable neighbourhoods: Corktown. Surrounded by warm, welcoming neighbours: the kind of community where people still say hello and look out for one another - this home captures the perfect blend of character, convenience, and connection. One of Hamilton’s oldest and most storied neighbourhoods, Corktown is known for its heritage homes, tree-lined streets, and unbeatable location just steps from the Hunter GO Station, boutique shopping, and some of the city’s best dining. A balance of historic charm and modern energy makes it a favourite among those who value both walkability and community spirit. Inside, thoughtful design and craftsmanship shine. Engineered wood flooring, custom trim-work, and sunlit principal rooms create a warm, elevated atmosphere. The kitchen and bathrooms have been fully designed with premium materials and timeless finishes, offering a sophisticated balance of style and function. The backyard is equally impressive-a private outdoor retreat professionally landscaped with a cedar landing, deck, flagstone patio, and raised perennial beds, ideal for entertaining or quiet moments. Updates include new windows (excluding basement), Maibec wood siding on the rear exterior, and refreshed fascia, soffits, gutters, and downspouts. The unfinished basement provides abundant storage and potential for future customization, while ample street parking adds everyday ease. Perfectly located in one of Hamilton’s most walkable pockets, 48 Liberty offers the best of both worlds-heritage craftsmanship paired with modern comfort, in a neighbourhood that continues to define the city’s creative and connected spirit. (id:46441)
7 Farmer Court
Hamilton, Ontario
Welcome to 7 Farmer Court, Hamilton! Nestled on a quiet court in one of the West Mountain’s most desirable and mature neighbourhoods, this charming 4-level backsplit offers space, character, and incredible potential. Featuring 3 bedrooms, tons of living space & a separate entrance, this home is ideal for families or those looking to create a versatile multi-generational setup. The main level boasts a spacious living room filled with natural light, a formal dining area perfect for entertaining, and a bright kitchen with room to customize. Upstairs, you’ll find three generous bedrooms, including a large primary suite, along with a full 4-piece bath. The lower level offers a cozy family/rec room complete with a wood-burning fireplace, a 2-piece bath, and direct access to the backyard through a separate entrance—creating great potential for an in-law suite or secondary unit. The unfinished basement provides ample storage and the opportunity to expand your living space even further. Enjoy a private, fully fenced backyard surrounded by mature trees—perfect for family gatherings and quiet evenings outdoors. Located minutes from parks, schools, shopping, public transit, and with quick access to the LINC, 403, and downtown Hamilton, this home combines convenience with classic West Mountain living. Don’t miss your chance to make this beautiful property your own! (id:46441)
201 Ottawa Street N
Hamilton, Ontario
Prime Ottawa St North Building with vacant restaurant space and vacant bachelor apartment above. Flexible C5a zoning allows for a variety of uses. Former home of Beach Road and Dunav Meats, and seen in season 2 of the Umbrella Academy! The 3000ft2 main level features an open kitchen and dining area, 2 accessible washrooms, large storage and prep space and direct access to the rear parking. Additional income potential or live work with the 2nd level bachelor apartment. Full height 1223ft2 basement offers opportunities for commissary kitchen and additional storage/prep space. New flat roof with transferable warranty installed Dec 2024,. New electrical, plumbing, fire suppression, ventilation, hood, all 2015-2016. 2 car parking at rear. Do not miss out, book your showing today! (id:46441)
2926 Addison Street
Burlington, Ontario
Welcome to 2926 Addison Street, a charming bungalow offering over 1,700 sq. ft. of finished living space designed with both comfort and sophistication in mind. Freshly painted in neutral tones, this home has been lovingly cared for by its original owner and showcases thoughtful updates throughout. The eat-in kitchen is a true highlight, featuring new flooring, sleek two-toned cabinetry, stainless steel appliances, quartz countertops, and an under-mount sink. The sunlit breakfast area, framed by windows with California shutters, offers comfortable seating for four. Enjoy everyday convenience with inside entry from the attached garage. Seamless continuity carries through to the main floor powder room and the spa-inspired primary ensuite, both enhanced with quartz countertops, updated fixtures, and modern lighting. The spacious primary bedroom overlooks the backyard and offers a full 4-piece ensuite and walk-in closet, while the second bedroom provides flexible space as a guest room, office, or nursery. The open-concept dining and living area, complete with a cozy gas fireplace, flows effortlessly to your private backyard oasis- perfect for entertaining or quiet relaxation. A finished basement extends the living space with an additional bathroom and generous storage. Further updates such as a brand-new owned furnace, air conditioner, and water heater (Oct 2025), and fencing in the backyard (2024), offer true turn-key living- leaving only your personal touches to make it your own. Located in a family friendly neighbourhood, you’ll enjoy walking distance to amenities, and just minutes to highway access, golf, hiking trails, and top-rated schools. This home is the perfect blend of low-maintenance living, style, and accessibility- ideal for professionals or those looking to downsize without compromise. (id:46441)
801 - 90 Starwood Drive
Guelph (Grange Road), Ontario
Welcome to Unit 801 at 90 Starwood Drive, a bright and modern 1+Den condo in the heart of Guelphs desirable East End community. This beautiful suite offers open-concept living with large windows, an upgraded kitchen, and a spacious den perfect for a home office or guest area. Enjoy your morning coffee on the private balcony with panoramic views. Parking space available for only $75/month. Conveniently located near grocery stores, schools, trails, and public transit with easy access to Hwy 7 and downtown Guelph. Available immediately for sublease until May 31, 2025, at a discounted rate of $2,100/month (original lease is $2,450). Heat is included in the rent. Residents enjoy access to fantastic building amenities including a fitness center, yoga studio, community garden, party room, and BBQ area, perfect for entertaining and relaxation. Ideal for professionals or couples looking for a short-term rental in a well-maintained building! (id:46441)
22 Roehampton Court
Kitchener, Ontario
Experience refined executive living on Roehampton Court located in the family-friendly Idlewood neighbourhood. This quality-built two-storey home backs onto greenspace and Strasburg Creek, offering a tranquil backdrop just minutes from all amenities and conveniences. Enjoy the wonderful curb appeal and welcoming front porch. A grand open-concept foyer greets guests with soaring ceilings, custom lighting and an impressive curved staircase to the second floor. A spectacular chef’s kitchen includes designer faucets, luxury appliances and pot filler for convenience. The Kitchen is complete with marble backsplash, granite countertops, with custom cabinetry. The living room completes the main floor plan with gas fireplace and oversized sliding doors that will take you to a back yard private oasis. The rear yard of this home enjoys views of mature trees, gardens and green grass with irrigation system. The formal dining room has access to a Butler’s custom built preparation area ideal for entertaining. 22 Roehampton Crt boasts spacious bedrooms with walk in closets offering lots of storage. The suite-like primary bedroom has a bonus seating area, 2 walk-in closets, and a luxury spa ensuite. You will wowed with the heated marble flooring and soaker tub. Another additional updated 4pc bath completes the upper level. Additional space is available in the partial finished basement with approximately another 1100 sq ft of versatile space awaiting your decorating and design ideas. Included is a rough in for additional bath and in floor heating. This is a carpet-free home boasting pristine hard wood flooring on both levels for easy upkeep and a sleek, modern feel. California shutters, impressive lighting and contemporary colour palettes are consistent. Located with convenient access to major highways for easy commuting and an extensive network of trails. Neighbourhood amenities including excellent schools and playgrounds with shopping nearby. Shows AAA. (id:46441)
198 Kellogg Avenue
Hamilton, Ontario
Welcome to this stunning newly built 4-bedroom, 2.5-bathroom home located on a peaceful dead-end street, perfect for families seeking comfort, style, and convenience. Designed with modern living in mind, the spacious open-concept main floor is ideal for entertaining, featuring elegant oak hardwood flooring throughout, a custom oak staircase with iron spindles, and abundant natural light. The gourmet kitchen boasts stainless steel appliances, luxurious quartz countertops and matching backsplash, and ample cabinetry—perfect for any home chef. Upstairs, the primary suite offers a spa-like ensuite with double sinks, a glass-enclosed shower, and a relaxing soaker tub. Enjoy the benefits of a bright lookout basement with oversized windows, offering endless possibilities for future living space. With high-end finishes throughout and nothing left to do, this home is completely move-in ready. (id:46441)
Lot 1 To 17 Plan 135 Calfass Road
Puslinch, Ontario
74 Acres of Prime Land - Morriston, Ont - An Investment in Land, Location, and Legacy Discover a rare opportunity to own 74 acres of prime land in the prestigious Morriston area - a property that effortlessly combines natural beauty, strategic positioning, and outstanding long-term potential.Fronting on Calfass Road and located adjacent to existing residential neighbourhoods, this remarkable parcel lies at the very edge of growth, where countryside serenity meets urban expansion.With its rolling topography, open fields, and mature mixed forest, the landscape offers both visual appeal and practical versatility. Surrounded by custom estate homes and high-quality infrastructure, the setting embodies the perfect balance of refinement and opportunity.Perfectly situated for commuters, this property offers easy access to Highway 401, and is just minutes from Guelph, Kitchener-Waterloo, and the Greater Toronto Area. Its proximity to these thriving urban centres makes it an ideal candidate for the future or long-term land banking - a smart investment in one of Southern Ontario's most sought-after growth corridors.Build your private estate oasis while you wait for this 74-acre gem to naturally transition into its next chapter. Enjoy the luxury of space, the tranquility of nature, and the foresight of owning land with real strategic value.Whether envisioned as a future residential, a secluded country retreat, or a long-term legacy investment, this exceptional property represents a rare blend of location, scale, and vision - the hallmarks of a truly timeless real estate opportunity. (id:46441)
288 Glover Road Unit# 54
Stoney Creek, Ontario
Step into #54–288 Glover Road—a modern Branthaven townhouse that blends comfort, style, and convenience in Stoney Creek. With 4 bedrooms and 3.5 baths over 1,700 sq. ft., this home is made for real life. The bright open layout invites you to gather in the kitchen and living space, then step out onto the balcony to enjoy a coffee or host a BBQ. Upstairs, the primary suite offers a walk-in closet and private ensuite, while the ground floor bedroom with its own full bath is perfect for family or guests. The unfinished basement gives you room to grow, and the attached garage keeps life simple. In a friendly neighbourhood near schools, parks, shopping, and quick highway access, this is a place you’ll be proud to call home. (id:46441)
7 Frederick Street S
Acton, Ontario
Beautifully Located in Acton! Enjoy the peaceful, small-town lifestyle in this fully renovated 2 Unit bungalow featuring a detached garage and endless charm. This bright home is filled with natural light, showcasing freshly painted walls, new flooring, doors, trim, and windows. Currently set up as a Legal 2-unit bungalow, it can easily be converted back to a single-family home or Live in Unit A or Unit B and rent out the other for great income potential! Both units have been fully renovated, offering modern finishes and comfortable living spaces. Unit A offers spacious living with an inviting sunroom-style sitting area — the perfect spot to enjoy your morning coffee. Both bedrooms are oversized, and the unit includes its own laundry area for convenience. Unit B features a cozy gas fireplace and a new heat pump, providing efficient heating and cooling year-round. It’s an ideal space for a family member or tenant, giving you flexibility for multi-generational living or investment income. The garage has been separated for both units, and the double-wide driveway offers parking for up to four cars. Enjoy a newly paved driveway and a fully fenced backyard, perfect for privacy and outdoor living. Additional updates include a new furnace and central air conditioning. Located within walking distance to the GO Station, this home is ideal for commuters who love the quiet charm of Acton. Don’t miss out on this opportunity! (id:46441)
7 Frederick Street S
Acton, Ontario
Prime Investment Opportunity in Acton! Run your business from this fully renovated bungalow with DC1 zoning — offering incredible flexibility for both commercial and residential use. Work from home, live from home, or rent out one unit to a business while you enjoy the other for yourself. New Windows, New Furnace, New Heat Pumps, New Flooring. This property is a rare opportunity for investors and entrepreneurs alike. Perfectly located just steps from shopping, local services, and the GO Station, with easy access to major highways, it offers endless potential for retail, office, or residential space — or a smart combination of both. Whether you’re looking to expand your business, generate rental income, or secure a property in a growing community poised for future growth, this bungalow checks all the boxes. (id:46441)
2 Morningstar Court
Hamilton, Ontario
Welcome to 2 Morningstar Court — a stunning two-storey detached home located in the heart of Hamilton’s sought-after TRENHOLME neighbourhood. This Family Home is steps away from Mohawk Sports Park and BEAUTIFUL Trenholme Park! With nearly 4,000 sq. ft. of beautifully finished living space, this family home truly has it all. Step inside to find a spacious, light-filled layout perfect for both everyday living and entertaining. The main floor features inviting living and dining areas, a modern kitchen, and a cozy family room designed for comfort and connection. Upstairs, you’ll find four generously sized bedrooms, including a luxurious primary suite with ensuite. The fully finished basement takes relaxation to the next level with its private spa area — the perfect retreat after a long day. Nestled on a quiet court close to parks, schools, and all amenities. This family home blends space, style, and LOCATION seamlessly. Don't miss your chance to call this INCREDIBLE home yours! (id:46441)
D - 210 Wilson Street
Hamilton (Landsdale), Ontario
Welcome to Unit D-210 Wilson Street, a newly renovated one-bedroom, one-bathroom unit located in the heart of Hamilton's vibrant Lansdale neighborhood. This cozy, modern retreat features a private entrance, open-concept living area, and a fully equipped kitchenette with fridge, stove, butcher block countertops, and ample cabinet space. The bedroom offers a peaceful space to unwind, while the updated 3-piece bathroom includes a walk-in glass shower and porcelain vanity. Rent is all-inclusive covering water, gas, and electricity for maximum convenience. Enjoy on-site card-operated laundry with tap-to-pay capability, hi-efficiency central heating and A/C, and easy access to street parking and public transit. Located just five minutes from Centre Mall, the Claremont Access, and St. Josephs Healthcare, this unit offers both comfort and connectivity. Experience elevated urban living in a thoughtfully designed space. (id:46441)
5 Jack Koehler Lane
Wellesley, Ontario
This stunning custom-built home combines quality craftsmanship, functional design, and modern comfort in the heart of Wellesley. The bright foyer opens to an inviting living area featuring hardwood floors, pot lights, and a beautiful coffered ceiling that adds architectural character. A cozy gas fireplace anchors the space, creating the perfect setting for relaxing or entertaining. The kitchen offers high-end stainless steel appliances, granite countertops, tall cabinets, a stylish backsplash, and a breakfast island. The adjoining dinette provides a walkout to the covered deck, creating a seamless indoor-outdoor flow. The main floor includes two spacious bedrooms and two full bathrooms. The private primary suite features a walk-in closet and a luxurious 5-piece ensuite with a glass shower, double sinks, and a deep soaker tub. A second walkout from the primary bedroom leads to the covered deck—an ideal spot to enjoy your morning coffee or unwind in the evening. The lower level offers two additional bedrooms, a full bathroom, and a large recreation room—perfect for family gatherings, hobbies, or guests. The fully fenced, pool-sized backyard provides plenty of space for kids, pets, or future outdoor projects. Located in the charming town of Wellesley, this home offers both peace and convenience. Nearby amenities include grocery stores, pharmacies, soccer fields, a community center, skating rinks, playgrounds, splash pad, tobogganing, and ponds—making it an ideal choice for families of all sizes. (id:46441)
16 Forbes Crescent
Listowel, Ontario
Welcome to 16 Forbes Crescent – Stylish Bungalow with Exceptional Outdoor Living! Located in a quiet, family-friendly neighborhood, it boasts great curb appeal, a charming front porch, and parking for up to 6 vehicles in the extended driveway. Step inside to an open-concept living space with a bright, airy feel thanks to vaulted ceilings and natural light streaming in from the east-facing backyard. The kitchen is thoughtfully designed with ample cabinetry, a pantry, quartz countertops, and a stylish backsplash. Enjoy the convenience of main floor laundry and two spacious bedrooms on the main level, all complemented by blinds and curtains throughout the home. The partially finished basement (2024) has a large rec room and a rough-in for a bathroom. Outside, the fully landscaped backyard is a private retreat, featuring hedges along the back, a covered porch, flagstone pathway, shed, and full fencing—perfect for pets, kids, or quiet mornings with coffee as the sun rises behind the home. Additional highlights include a fully finished garage with Trusscore paneling—ideal as a workshop or clean storage space. Contact your agent to book a viewing! (id:46441)
7 Frederick Street S
Acton, Ontario
Beautifully Located in Acton! Enjoy the peaceful, small-town lifestyle in this fully renovated bungalow featuring a detached garage and endless charm. This bright home is filled with natural light, showcasing freshly painted walls, new flooring, doors, trim, and windows. Currently set up as a Legal 2-unit bungalow, it can easily be converted back to a single-family home. Unit A offers spacious living with an inviting sunroom-style sitting area — the perfect spot to enjoy your morning coffee. Both bedrooms are generously sized, and the unit includes its own laundry area for convenience. Additional updates include a new furnace and central air conditioning and appliances. Located within walking distance to the GO Station, Downtown, Fairy Lake and local amenities. This home is ideal for commuters who love the quiet small town charm. Move right in and make this beautifully updated bungalow your own — or enjoy the flexibility of having space for extended family in the second unit. Don’t miss out on this opportunity! (id:46441)
680 Woodburn Road
Hamilton, Ontario
Want to enjoy a rural setting just minutes from the city? Welcome to 680 Woodburn Rd located between the Stoney Creek Mountain & Binbrook. This generous 75 x 165 lot brings you quiet enjoyment of life in the country without going to far from the convenience of the city. The home itself is as inviting as its gets. A charming 1.5 storey updated throughout is ready for any famiy. A main floor bedroom, lower bedroom and 2 upstairs bedrooms is a configuration suited for all. The garage, driveway and yard allow for large family get togethers, working on a hobby and enjoying life your way. Step out back to a deck that is made for peaceful nights looking at the stars and making memories. For those who love golf this home is located walking distance to Scenic Woods golf course. (id:46441)
5585 Belmont Avenue
Niagara Falls, Ontario
Welcome to 5585 Belmont Avenue your opportunity to own a spacious, well-maintained sprawling bungalow nestled on an impressive 74 x 221 mature treed lot in the heart of Niagara Falls. Offering nearly 1,600 sq. ft. of comfortable main floor living, this home was originally designed with four bedrooms and is currently configured as three generously sized bedrooms, easily convertible back to suit your needs.Step inside to discover beautiful laminate floors throughout, an inviting living room complete with a cozy gas fireplace, and oversized primary rooms that provide incredible flexibility for your lifestyle. The finished basement extends your living space with a large recreation room featuring a wood-burning fireplace, a full three-piece bathroom, and ample storage for all your seasonal items and hobbies.Whether its backyard soccer games, family barbecues under the mature trees, or quiet evenings by the fireplace, this property offers the space and setting to create lasting memories. Recent updates include a new furnace and A/C (2021) plus a security alarm system for added peace of mind.Ideally located just steps from Lundys Lane, with quick access to highways, schools, shopping, and all major amenities, this home truly combines location, potential, and lifestyle. Don't miss your chance to make this rare Niagara Falls property your forever home book your private showing today and start envisioning your life at Belmont Avenue! (id:46441)
1830 Dumont Street Unit# 202
London, Ontario
Welcome to Unit #202 at 1830 Dumont Street a perfect opportunity for first-time buyers, downsizers, or investors! This bright and inviting second-floor unit offers a functional floor plan with two spacious bedrooms and a full 4-piece bath. The living space is complemented by a galley-style kitchen with ample cabinetry and dining area. Enjoy your morning coffee on the private balcony. Condo fees include ALL utilities heat, hydro, and water offering exceptional value. Located in a well-maintained complex in East London, close to public transit, shopping, schools, East Lions Community Centre, Walmart, parks, and more. Includes 1 designated parking space. Dont miss your chance to get into the market with this affordable gem! (id:46441)
57 Water Street E
Centre Wellington (Elora/salem), Ontario
Nestled in one of Elora's most charming neighbourhoods, this beautifully maintained home offers a perfect blend of comfort, function, and lifestyle with 2000sq ft of finished space. Step inside and discover the heart of the home a stunning, fully updated chefs kitchen overlooking a serene backyard oasis. Ideal for entertaining or relaxing, the 500 sq. ft. covered patio provides a private retreat surrounded by nature.The lower level is both versatile and inviting, featuring a guest bedroom, a full 3-piece bathroom, a cozy rec room with a gas fireplace for cooler evenings, and a spacious studio workshop with a separate entrance perfect for artists, hobbyists, or potential income/in-law suite options.This home has seen numerous upgrades in recent years, including a new furnace and ductwork, kitchen, 3 washrooms, air conditioner, water treatment system, updated flooring, and fresh paint throughout. It is truly move-in ready. Enjoy the Elora lifestyle with just a short stroll to downtowns vibrant mix of restaurants, cafes, shops, and studios. Bissell Park is just around the corner home to the weekly summer farmers' market and the famous Riverfest music festival, or simply a peaceful place to watch the swans and the Grand River flow by. Don't miss this opportunity to own a piece of Elora's hometown charm. Book your private showing today! (id:46441)
81 Cedar Bush Drive
Saugeen Shores, Ontario
Welcome to this stunning custom Devitt Uttley home, completed in 2018 on a picturesque pie-shaped lot along Cedar Bush Drive in the heart of Southampton. Set on a deep 190-foot lot backing onto a protected natural area with tranquil forest views & a little creek, this 2-storey, 5-bedroom, 3.5-bath home offers over 2700 sq. ft. of living space and perfectly balances craftsmanship, luxury, & nature. Beautifully landscaped grounds & a covered front porch with pine underlay invite quiet mornings, while Maibec siding with shake accents & a concrete driveway enhance its curb appeal.Inside, discover 9' ceilings, white oak floors throughout, shiplap detailing, designer lighting, & Caesarstone quartz in the kitchen & primary ensuite. The chefs kitchen by Wellington Millwork features dovetail cabinetry, a Jenn-Air range with double ovens & griddle, a Franke farmhouse sink, & a built-in paneled Fisher & Paykel refrigerator with articulating doors & matching Bosch dishwasher.Two custom LePage 8' sliding glass doors with double-hung windows between them create a beautifully balanced expanse, filling the living & dining area with light & serene forest views. The space opens to a private backyard oasis with flagstone patio, firepit, & gas BBQ hookup- ideal for entertaining or unwinding under the stars.Upstairs offers 4 well-planned bedrooms, including a luxurious primary suite with a custom built-in wardrobe & spa-inspired ensuite with Oceania freestanding tub. Two of the bedrooms feature custom built-in beds with storage drawers beneath showcasing efficient use of space.The finished lower level includes radiant heated floors, a 5th bedroom & bath, recreation room, & laundry. Completing this incredible property is a drive-through garage with double-sided doors, perfect for easy backyard access or boat & trailer storage. Every detail has been intentionally designed for comfort, & enduring beauty - on a quiet street, close to the beach, with a true sense of community. (id:46441)
2326 Taunton Road Unit# 306
Oakville, Ontario
Welcome to Oak Park Living. Move right into this urban townhome for lease, enjoy the perfect balance of comfort and convenience. This open-concept 2-bedroom, 2-bath condo features 9-foot ceilings, a spacious layout, and your own private balcony, ideal for a morning coffee or an evening unwind. The primary bedroom offers a walk-in closet and full ensuite, while the second bedroom makes a great home office or guest room. You'll appreciate the private garage and two parking spots, a rare find. Located in the heart of Oak Park in uptown Oakville, you're steps from shops, schools, parks, and public transit. Minutes to major highways (403, 407, QEW), Sheridan College, and the new Oakville Hospital. If you're looking for a bright, modern home in a friendly community with every convenience close by, this is the one you'll want to call home. A SingleKey report will be required by the Landlord. (id:46441)
92 Dover Mills Road
Port Dover, Ontario
Welcome to this extensively updated 2+2 bdrm, 2 bath metal-roofed bungalow in one of Port Dover’s most sought-after neighbourhoods! Enjoy the private premium-sized lot, situated across from peaceful farmland, with fenced pool-ready backyard. Entertain in the stylish living room, boasting linear fireplace framed by reclaimed wood. Host family and friends in the huge eat-in kitchen featuring walk-in pantry, new appliances, tons of storage and a southerly walk-out to new cedar deck and high-end gazebo with metal louvered roof. Main floor bath renovated top-to-bottom in 2025 with rainfall tiled shower. Too many upgrades to list, including new windows throughout, furnace/AC, luxury vinyl flooring, 200-amp panel. Spacious and tastefully renovated basement with private entrance offers in-law or rental income potential. Short walk to waterfall and nature trails; minutes from Port Dover’s vibrant downtown, schools and sandy beach. Don’t miss this rare opportunity to enjoy peaceful country-style living with all the conveniences of town! (id:46441)
10 Bay Avenue Unit# 1
Welland, Ontario
Welcome to 10 10 Bay Avenue # 1. This beautiful main floor unit is located in the heart of Dain City. A family friendly community located in Welland. The unit features all new renovations throughout the entire unit. Be the first to enjoy the wonderful upgrades to the entire unit. Steps from a great park on a quiet street this unit will feel like home. Tenant to pay own hydro and a share of water. (id:46441)
10 Bay Avenue Unit# 2
Welland, Ontario
Welcome to Bay Avenue # 2, located in the heart of Dain City. Dain City is a wonderful community located in Welland. Safe, quiet and very family friends this unit is just steps from a great park. The unit itself features all new upgrades through out the entire unit and never enjoyed before. Be the first to enjoy all the changes! The unit features a great kitchen for cooking and entertaining as well as a stunning loft equipped with a heat pump and wall unit for maximum comfort. Tenant is responsible for their own hydro and a partial payment for water. (id:46441)
3230 New Street Unit# 19
Burlington, Ontario
Welcome to The Terraces, an exclusive enclave in South Burlington’s desirable Roseland neighbourhood. This rarely available, light-filled end-unit townhome offers 1,656 sq. ft. above grade with 2 bedrooms, 2 bathrooms, and a thoughtfully designed open-concept layout that combines comfort and sophistication. The expansive living and dining area showcases vaulted ceilings, gleaming walnut floors, and a gas fireplace, creating a warm and inviting atmosphere. French doors open to a private terrace with an awning, perfect for morning coffee or evening relaxation. The bright kitchen provides generous counter and storage space, while the main floor primary suite features a 4-piece ensuite and his-and-hers closets. A second bedroom with a walk-in closet offers ensuite privileges to the 3-piece main bath. Convenient main floor laundry adds to the ease of one-level living. The fully finished basement extends your space with a recreation room, den, and rough-in for an additional bathroom. Enjoy inside entry from the attached garage plus ample visitor parking. Maintenance is effortless — snow removal for the driveway and steps, landscaping, and all exterior upkeep are fully managed, allowing you to enjoy a carefree, lock-and-leave lifestyle. Ideal for snowbirds or those seeking a low-maintenance home without compromise. Perfectly situated near downtown Burlington, the waterfront, parks and trails, shopping, and highway access, this immaculate home offers the best in comfort, convenience, and community. (id:46441)
19 - 539 Willow Road
Guelph (Willow West/sugarbush/west Acres), Ontario
Welcome to 539 Willow Road #19! This bright and spacious 3-bedroom, 1.5-bathroom townhome offers the perfect blend of comfort and convenience. The main floor features a functional layout with a welcoming kitchen and living area that overlooks your private yard, ideal for relaxing or entertaining. Upstairs, you'll find three generously sized bedrooms and a full bathroom. The finished basement adds even more living space, perfect for a family room, home office, or gym. Located in a well-managed complex close to shopping, schools, parks, and public transit, this home is perfect for first-time buyers, young families, or investors looking for a move-in-ready opportunity in a great location. Contact today for more info! (id:46441)
35 Ipswich Place
Hamilton, Ontario
Tucked away on a quiet cul-de-sac in Hamilton’s ever-popular Rosedale neighbourhood, this 1.5 storey charmer blends character, comfort, and convenience. You’ll love the warmth of original hardwood floors, the freshly painted rooms, and the ease of a main-floor bedroom and full bath. The living and dining rooms set the stage for cozy nights in or family dinners that last for hours. Upstairs, find two bright bedrooms (including the primary) and a second bath, while the finished lower level expands your living space for movie nights, hobbies, or guests. Outside, summer fun awaits with a 24’ pool and plenty of yard space to unwind. With parking for two and a location close to parks, schools, and shopping, this is Rosedale living at its best. (id:46441)
5 - 255 Summerfield Drive
Guelph (Pineridge/westminster Woods), Ontario
Executive 3-Bedroom Townhouse in Sought-After Location!! Welcome to this stunning 3-bedroom executive townhouse, perfectly situated in one of Guelph's most sought-after neighborhoods. Offering a spacious 2-car garage and a modern, open layout, this home blends comfort, style, and convenience. Step into the bright, open-concept main floor, where the spacious living and dining areas are bathed in natural light from oversized patio doors leading to your private covered patio. The living room features a cozy gas fireplace, creating a warm and inviting atmosphere. At the heart of the home is a lovely, functional kitchen designed for both everyday living and entertaining. It features plenty of cabinetry, ample counter space, and a large central islandperfect for meal prep, casual dining, or gathering with friends and family. Upstairs, you will find three generously sized bedrooms, including a primary suite with a walk-in closet and a spa-inspired ensuite featuring a soaker tub and separate shower. A convenient second-floor laundry room and a stylish main bathroom complete the upper level. The fully finished basement adds even more living space, with a large recreation room, a 3-piece bathroom, and plenty of storage options. This beautifully maintained home offers executive living in a prime location close to parks, schools, shopping, and transit. A must-see for anyone seeking style, space, and a premium location! (id:46441)
43 Bruce Street E
Goderich (Goderich (Town)), Ontario
Discover this inviting 3 bedroom home ideally located a short walk to both the stunning shores of Lake Huron and the vibrant downtown core of Goderich. Perfect for first-time buyers, this property blends warmth, character and convenience. Step inside to find beautiful pine plank floors, high ceilings, and a bright welcoming layout that feels like home the moment you walk in. Enjoy your morning coffee or evening unwinding in the 3 season front porch, offering the perfect space to relax and watch the world go by. A detached garage built in 2022, fully insulated and heated, provides excellent space for hobbies, storage, or a year around workshop or just a garage. Don't miss this opportunity to own a home with timeless charm in one of Ontario's most desirable lakefront communities. (id:46441)
411 Warren Street
Goderich (Goderich (Town)), Ontario
Steps to Lake Huron - Retirement Living in Beautiful Goderich. Welcome to effortless living at South Cove, just steps from the shores of Lake Huron! This charming 2-bedroom, 2-bathroom bungalow offers the perfect blend of comfort and convenience all on one floor. Located in one of Goderich's most desirable retirement communities, enjoy a lifestyle designed for ease and enjoyment. The home features an attached garage, open-concept living space, and low-maintenance living with grass cutting and snow removal taken care of for you. Spend your days relaxing or entertaining at the community clubhouse, ideal for family gatherings and social events. Take a short stroll to the world-famous sunsets and scenic boardwalk, or head into downtown Goderich to enjoy vibrant farmers markets and lively summer festivals. This is your opportunity to enjoy peaceful, coastal living with all the amenities close at hand. Don't miss out, homes in this sought-after area don't last long! (id:46441)
436 Boyd Lane
Milton, Ontario
One of a kind...Exceptional brand-new never-lived Walkup legal 2-bedroom basement apartment! The only one w separate heating & cooling controls!!! WoW.. no more too cold or too warm! You control your own apt temperature. Fancy finishes.. More like a luxury condo apt, not a basement. Very bright and warm with extra insulation for weather and soundproofing. Modern functional layout. High-end vinyl planks, modern spacious white Kitchen with plenty of cabinet and counter space. High-end SS appliances ( fridge, electric stove, range hood, and dishwasher as well as front-load full-capacity washer and dryer), quartz counter tops, & custom backsplash. Luxury dimmable LED spotlights. Extra comfort living is provided by enhanced insulation for sound and weatherproofing, as well as the Walkup, which offers loads of sunlight and access to the apartment. Open concept living & dining. Custom Zebra blinds. Spacious bedrooms with mirrored closets and large windows. Private laundry room. Plenty of storage like nowhere else: linen cabinet, coat closet, under-the-stairs storage. Spa-like heated bathroom with glass shower and modern vanity. Excellent location w designated spacious parking and a separate entrance with led floor spotlights and a paved stone walkway to your unit/ suite!!! No effort or money was spared in luxury and comfort. Close to great elementary and secondary schools, transit, shopping, and parks. Close to HWYs for easy commuting. Few walking steps to the Bus Stop... Won't last, can't Get Any Better! Must See! (id:46441)
5 King Street S
Port Ryerse, Ontario
Year round living in the historic hamlet of Port Ryerse. Nestled on almost 1/2 an acre, this property was once 2 separate lots. Just minutes to the beach, this home is perfect for the outdoor enthusiast with fishing, boating & swimming nearby. Enjoy beautiful sunrises and ravine like views from the large eat in kitchen with breakfast bar, ss appliances & new gas range. With over 1700 sq ft of total finished living space, this home is perfect for retirees, first time home buyers or anyone looking to simplify their lifestyle. The main floor features new vinyl flooring throughout. living room with gas fireplace, renovated 4 pc bathroom, master bedroom & second bedroom with walkout to deck. The back deck is perfect for entertaining with access off of the kitchen as well as the 2nd bedroom. The lower level has 2 additional bedrooms, laundry room, 3 pc bathroom, large rec room area with gas fireplace & bay window overlooking the property. Sliding glass doors from this level lead out to a patio, firepit and backyard. Double attached garage with access to back deck. Parking in driveway for 4 cars + 2 spots at back of property. New 200 amp electrical panel '21, heat pump 24, ductless air conditioners & remote garage door 23, vinyl flooring '22, 2000 gallon cistern. Heated by 2 gas fireplaces, new heat pump and baseboard heating. Approximately 10 min drive to Port Dover & Simcoe, 15 min drive to Turkey Point & close to wineries and public golf courses. Rare opportunity to join this welcoming community of Port Ryerse. (id:46441)
36 James Street S Unit# 1205
Hamilton, Ontario
Light filled, open concept, corner unit, condo apartment in the historical Hamilton landmark “The Pigott building”. Spacious eat-in kitchen with stainless steel fridge, dishwasher, stove. Ample cabinet space with built ins, including pull out pantry storage. Custom window coverings, In-suite laundry, clean and move-in ready. 1 locker, 1 parking.Located in the heart of downtown Hamilton, walkable to endless amenities and easy commuting. Enjoy the Hamilton farmers market, popular restaurants of James Street North, Jackson square mall, Art gallery of Hamilton, and more. Building amenities include a party room with billiards and a fitness room. Rent includes water. (id:46441)
2250 Chancery Lane W
Oakville, Ontario
Designed to capture panoramic water views - Waterfront luxury awaits at 2250 Chancery Lane W. On exclusive SE Oakville enclave, this modern masterpiece offers 9,177 sf w/5 bdrms & 7 baths. Bright & airy w/ soaring 10ft ceilings on every level & vast windows. Chef's kitchen w/ modern cabinetry, quartz countertops & slab backsplash & top-of-the-line Gaggenau B/I appliances. All living & entertaining spaces are generously proportioned, offer lake vistas & lux finishes such as suspended slab fireplaces, designer lighting & integrated storage to maintain a sleek aesthetic. Multiple walkouts lead to natural stone terrace & infinity pool. MF office. Upstairs - Primary retreat, w/spa-like ensuite & Lake views. 3 add'l bdrms, each w/ensuite, & a laundry rm. Lower Level-Automated theatre, golf simulator, rec/games room w/wet bar; 5th bedroom, exercise room, wine wall, 2 full bathrooms, & walk-up to yard. 3-level elevator, heated tiled floors & full home automation. LUXURY CERTIFIED. (id:46441)
315 Shoreline Avenue
South Bruce Peninsula, Ontario
Imagine owning a custom-built home or cottage in Oliphant with breathtaking western views over Lake Huron - where every evening ends with an unforgettable sunset. Sitting on the shores of Lake Huron and Sandy Bay Beach, famous for its calm, shallow waters perfect for swimming, kayaking, fishing, and kiteboarding, this property captures the essence of Bruce Peninsula waterfront living. Step inside this modern, move-in-ready home and discover a bright, open layout designed for comfort and connection. Large windows frame lake views while inviting natural light throughout. Whether you're looking for a family getaway or a high-performing short-term rental, this versatile property offers exceptional lifestyle and investment appeal. Conveniently located just 15 minutes from both Wiarton and Sauble Beach, you'll enjoy easy access to shopping, restaurants, groceries, medical services, and local attractions - all while returning home to the peace and beauty of Oliphant's shoreline. Road between the home and the waterfront. Experience the relaxed rhythm of Lake Huron living - where comfort meets nature and every day ends with a perfect Oliphant sunset. (id:46441)
42 Erieview Lane
Selkirk, Ontario
Beautifully updated Lake Erie waterfront property fronting on quiet, private lane - mins West of Woodlawn & Peacock Point - 45/55 min/Hamilton, Brantford & 403 - 15 mins E. Port Dover popular amenities - near Selkirk. Positioned majestically on 0.15ac lot is tastefully appointed, freshly redecorated year round cottage offering 1600sf (both levels) of nautically inspired living area - mounted firmly on new 782sf poured concrete basement-2016 boasting sought after IN-FLOOR heat through-out plus spectacular resort-style lake facing yard offering several unobstructed, panoramic water viewing venues -incs 240sf entertainment deck-2017, 288sf paver stone patio-2018 & armour stone garotto'20 built on quality professionally installed break-wall incs retractable lake access ladder. Spacious side foyer provides entry to gorgeous new kitchen-2024 sporting modern white cabinetry, mobile island & premium stainless steel appliances - continues to living room ftrs p/gas FP, sliding door deck walk-out & new man deck walk-out-2020 completed w/2 sizeable bedrooms & updated 3pc bath. Durable engineered hardwood flooring & new drywalled ceiling augmented w/LED pot lights-2024 compliment soft, inviting décor w/stylish flair. Generous size family room highlights 9ft high lower level - perfect for large family or friend gatherings - or - simply to relax after a day of aquatic adventures -incs 2 roomy bedrooms, utility room & east-side landing. Desired heated laminate flooring & multiple oversized above grade windows ensure comfortable, bright lower level ambience Extras -metal roof'23, exterior vinyl siding'16, windows'16, ductless heat/cool HVAC unit'20, groomed double driveway, 2000 gal water cistern, 2000 holding tank, new 100 amp hydro panel-2024 & stand-by generator w/separate panel. Stylish “Year-Rounder” or Ideal “Weekend - Weekday” Retreat - Unpack & Enjoy! (id:46441)


