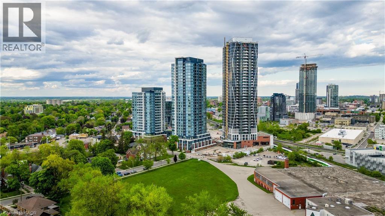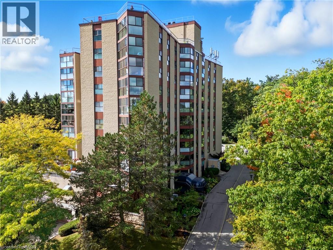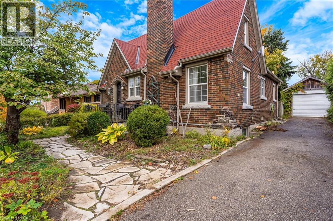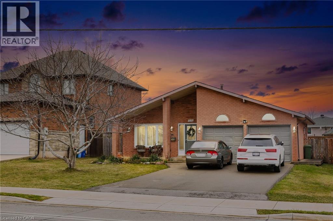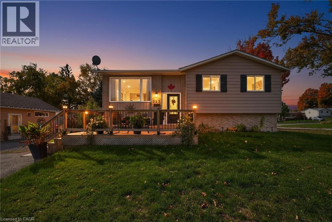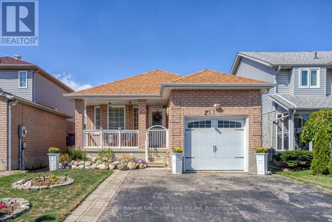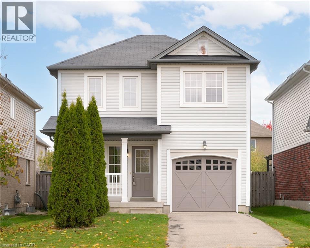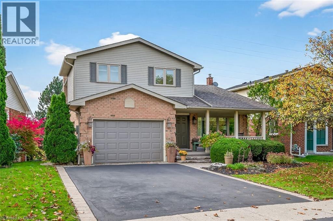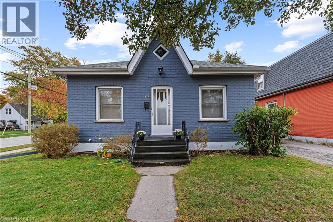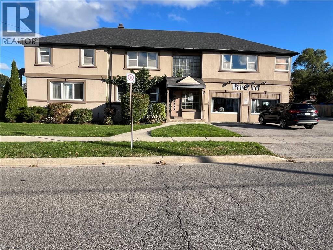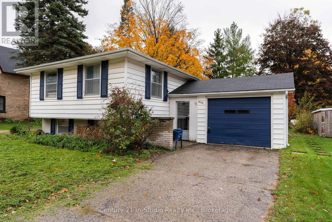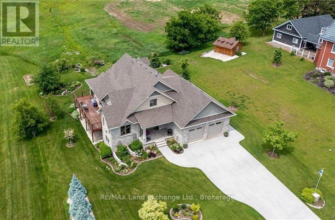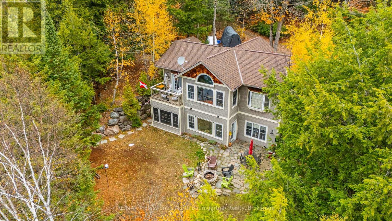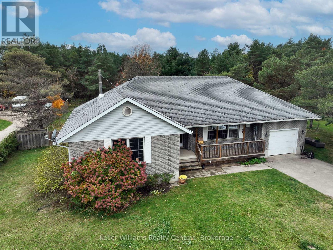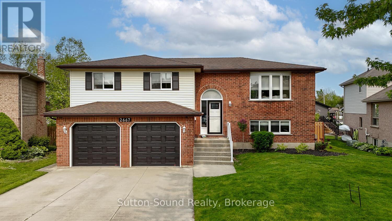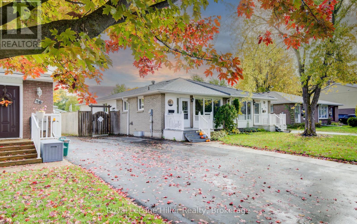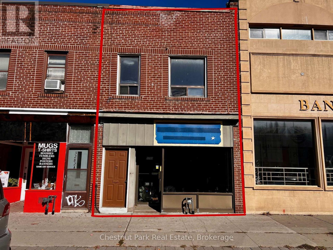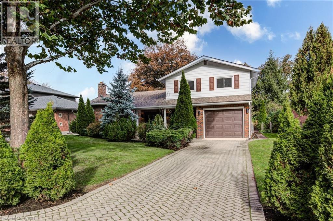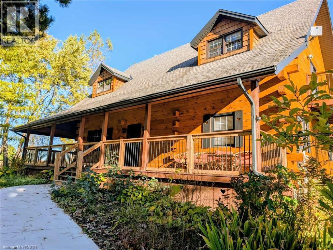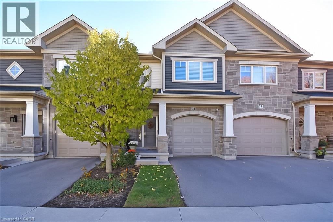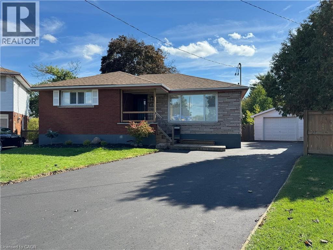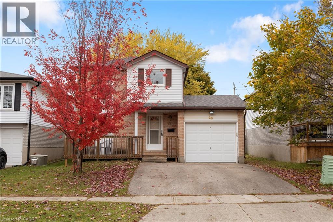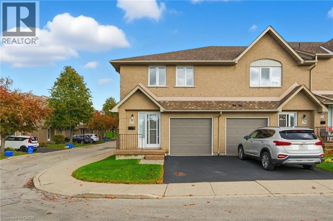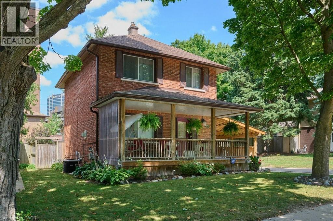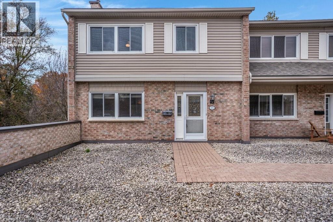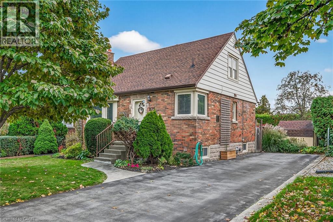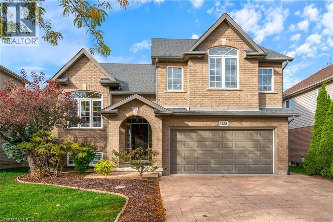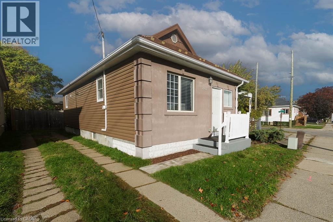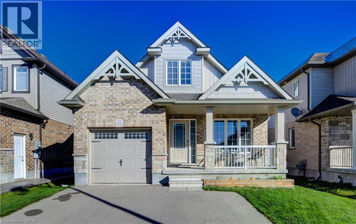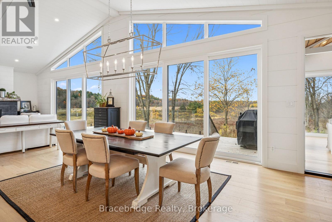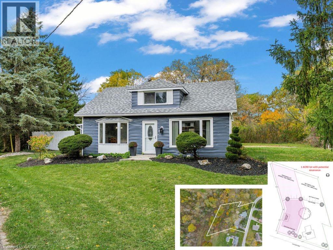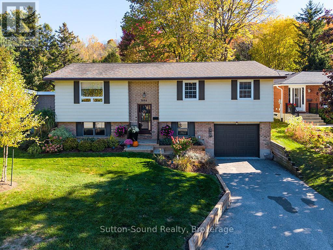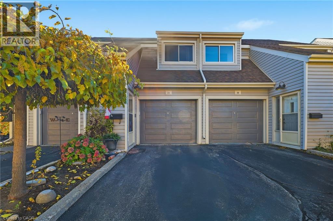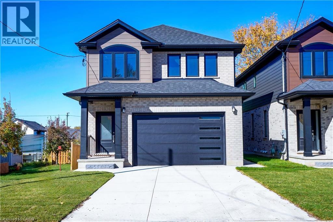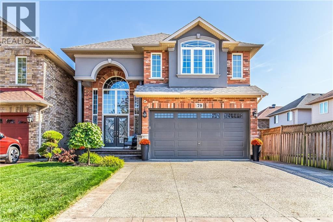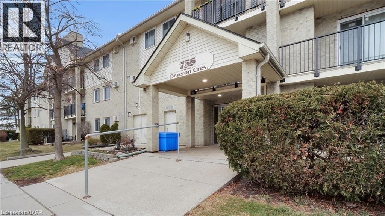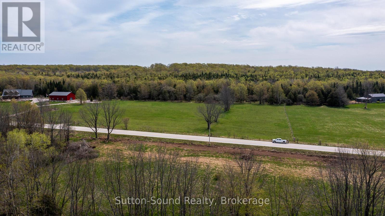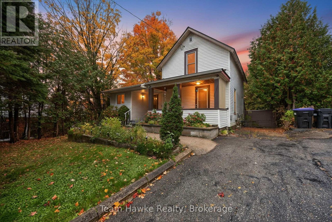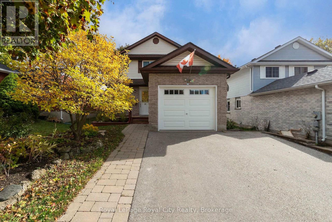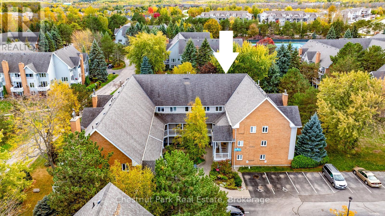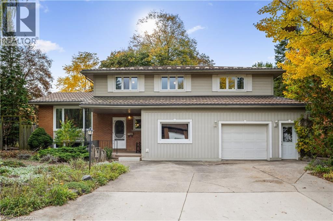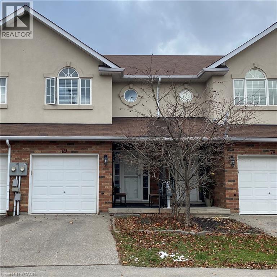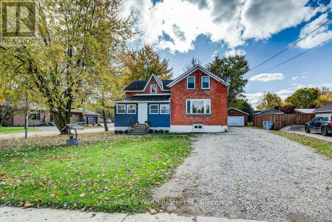224 2nd Street W
Owen Sound, Ontario
LOCATION! MOVE-IN READY! DREAM BACKYARD! Welcome to 224 2nd St W! Bright and inviting 3+1 bedroom raised bungalow in a family-friendly neighbourhood, on a quiet cul-de-sac. The open-concept main floor features a light-filled family room, a neutral kitchen with stainless steel appliances and island for extra counter space, eat-in dining with walkout to the oversize back deck. The primary bedroom has a walk-in closet and connects to a 4-pc cheater ensuite, while the lower level offers an updated 3-pc bathroom, 4th bedroom, fresh paint, storage, access to garage or backyard entry through laundry/utility room and a walkout sliding door to the covered patio - perfect for relaxing in the shade or the addition of a hot tub. Nice curb appeal with modern exterior, concrete driveway and stamped walkway. Enjoy the well maintained backyard with green space and entertainment space around the concrete firepit. Walking distance to local schools, Harrison Park, The Bruce Trail and West side amenities. This home is ready for family fun or quiet retirement living! (id:46441)
15 Wellington Street S Unit# 904
Kitchener, Ontario
Available DEC 1st - 1 bed plus den with large walk in closet and parking on the 9th floor of Tower 2 Station Park! With an oversized balcony and 565 sq ft this unit is perfect for a couple or single person offering eat in area and work from home space. Centrally located in the Innovation District, short walk to Transit Hub, grocery store, Google, and so much more. Station Park is home to some of the most unique amenities known to a local development. Union Towers at Station Park offers residents a variety of luxury amenity spaces for all to enjoy. Amenities include: Two-lane Bowling Alley with lounge, Premier Lounge Area with Bar, Pool Table and Foosball, Private Hydropool Swim Spa & Hot Tub, Fitness Area with Gym Equipment, Yoga/Pilates Studio & Peloton Studio, Dog Washing Station / Pet Spa, Landscaped Outdoor Terrace with Cabana Seating and BBQ’s, Concierge Desk for Resident Support, Private bookable Dining Room with Kitchen Appliances, Dining Table and Lounge Chairs. (id:46441)
20 Berkley Road Unit# 702
Cambridge, Ontario
Welcome to The Highlands by the Park; 20 Berkley Road. Nestled atop a hill at the end of a quiet cul-de-sac in historic West Galt, this prestigious condominium offers tranquility, privacy, and sweeping views of nature and the city skyline. Overlooking a majestic woodlot, Victoria Park, and beyond, this building is one of Cambridge's hidden gems. This spacious 2,418 square foot, carpet-free unit offers a rare combination of size, layout, and natural light. With 3 generously sized bedrooms, 2 full bathrooms, and a thoughtfully designed floor plan, it’s ideal for those seeking a blend of comfort and functionality. Step into an impressive foyer with mirrored walls and a large closet before entering the bright eat-in kitchen, complete with ceramic tile, crisp white cabinetry, built-in range top, track lighting and a cozy breakfast nook that looks out over lush greenery. The kitchen opens into a formal dining room with laminate flooring and elegant wall sconces; perfect for entertaining. The adjacent oversized living room features a wood-burning fireplace (sold in as-is condition) and leads to a bright all-season solarium with floor-to-ceiling windows, perfect as a den, office, or creative space. Down the hallway, you’ll find three spacious bedrooms, including a large primary suite with two large windows, an expansive walk-in closet, and a 5-piece ensuite. A second 4-piece guest bath serves the remaining bedrooms. The in-suite laundry closet is conveniently tucked away off the main hallway. Building amenities include a rooftop terrace with panoramic views, ample seating, and barbecue, a party room with full kitchen and lounge area, meeting room, exercise room, and beautifully maintained common spaces. This unit includes one underground parking spot with a tandem storage locker. Don’t miss this rare opportunity to live in a peaceful, elevated community surrounded by nature, just minutes from the charm and culture of West Galt. (id:46441)
42 Lisa Street
Wasaga Beach, Ontario
An excellent opportunity to own in one of Ontario's most desirable beach towns! Move-in-ready freehold townhouse by Baycliffe Communities in the Villas of Upper Wasaga - the Amethyst model offering 1,795 sq. ft. of well-designed living space with upgraded finishes and practical features throughout. The bright, open-concept main floor features 9' ceilings, hardwood and upgraded tile, and a modern kitchen with extended cabinetry, a breakfast bar, and sliding doors leading to a fully sodded yard. Upstairs, the primary suite offers a large walk-in closet and a spa-inspired 5-piece ensuite with a soaker tub and glass shower. Two additional bedrooms, a full bath, and convenient upper-level laundry complete the layout. The unfinished basement includes a bathroom rough-in and cold room - perfect for storage or future finishing. Added-value features include a double-length driveway with no sidewalk and a man door to the garage for convenient interior access. Located close to schools, shopping, trails, and the world's longest freshwater beach - just 15 minutes to Collingwood and 20 minutes to Blue Mountain, Ontario's top ski destination- this home offers exceptional value for full-time living, a weekend getaway, or a smart investment in a growing community. Tarion Warranty included! (id:46441)
360 Luella Street
Kitchener, Ontario
Welcome to 360 Luella, an enchanting 3 bedroom East Ward home set on a mature, tree lined street close to the heart of Downtown Kitchener. A flagstone porch leading to the all brick exterior and 5 car driveway with detached garage add to the whimsical curb appeal. The original character has been maintained inside and out, with mechanical upgrades and aesthetic updates to give a compelling mix of charm and elegance. Step inside to the open concept living room and kitchen, where you will love the many large windows letting in natural light and the contrast of modern black octagon tile, black stone wood burning fireplace and the classic herringbone hardwood floors. The chic kitchen blends style and class with gorgeous light wood cabinetry, black backsplash and hardware, stainless steel appliances and exquisite Calcutta marble countertop and breakfast bar. The main floor also features 2 spacious bedrooms, and 4 pce bath. Upstairs is your expansive primary suite with a sitting/dressing area, pine floors and huge walk in closet. This space would be ideal to build an ensuite to give you your own private bathroom. Back downstairs, to the back of the kitchen is a separate entrance taking you to the large, full sized basement with an easily-to-be finished rec room with gas stove fireplace, laundry and plenty of storage. Take the backdoor to your private fully fenced yard and enjoy the outdoors and serene greenery on the quaint patio. Situated just minutes to the expressway, short walk to the Ion, Downtown, Farmers Market, Centre in the Square, Library, parks, schools as well as bistros pubs and restaurants, perfect for those who love the Urban lifestyle with the perks of owning freehold and having private outdoor space! (id:46441)
215 Dewitt Road
Stoney Creek, Ontario
Great opportunity to lease a large backsplit in a sought after Stoney Creek location. This 3+1 bedroom, 2 bath carpet free home includes updated bathrooms, kitchen and lighting fixtures throughout. Quick possession available. *Some photos have been virtually staged* Must include rental application, references, credit report, and photo ID. AAA tenants only. (id:46441)
253 Lescaut Road
Midland, Ontario
This raised bungalow is located in a quiet and desirable neighborhood on the east side of Midland, situated on a corner lot with a spacious yard, beautifully landscaped grounds, and a one-and-a-half car detached garage with high doors. The main level features a bright living room with a large picturesque window overlooking the front gardens, a generously sized kitchen with plenty of counter space, built-in appliances, and an island open to the dining area with a walkout to the rear deck - perfect for entertaining. The finished basement offers additional storage and versatile space, including a family room and two extra rooms that can easily serve as bedrooms, an office, games room, or home gym. Meticulously maintained and move-in ready, this home is conveniently located close to lakes, parks, the recreation center, and a variety of amenities, offering comfort, functionality, and lifestyle opportunities. (id:46441)
253 Lescaut Road
Midland, Ontario
This raised bungalow is located in a quiet and desirable neighbourhood on the east side of Midland, situated on a corner lot with a spacious yard, beautifully landscaped grounds, and a one-and-a-half car detached heated garage with high doors. The main level features a bright living room with a large picturesque window overlooking the front gardens, a generously sized kitchen with plenty of counter space, built-in appliances, and an island open to the dining area with a walkout to the rear deck — perfect for entertaining. The finished basement offers additional storage and versatile space, including a family room and two extra rooms that can easily serve as bedrooms, an office, games room, or home gym. Meticulously maintained and move-in ready, this home is conveniently located close to lakes, parks, the recreation center, and a variety of amenities, offering comfort, functionality, and lifestyle opportunities. (id:46441)
602 - 19 Woodlawn Road E
Guelph (Riverside Park), Ontario
Stop paying your landlords mortgage and secure your own equity with this turn-key opportunity. This fresh and refurbished 2-bedroom, 1-bathroom unit at 19 Woodlawn Road E is priced to move at an incredible price of only $400,000! The unit boasts a new kitchen, renovated bathroom, fresh paint, flooring and more, meaning all the work is done. Beyond the updates, enjoy life with building amenities including a Pool, Tennis Courts, Gym, Party Room, Workshop and more. The location is excellent, near parks, trails, shopping, and transit.At this price, in this location, and with these updates, it's an opportunity not to be missed. Act Fast, you don't want to be the one that missed your chance to own one of Guelph's best values! (id:46441)
346 Moorlands Crescent
Kitchener, Ontario
Welcome to 346 Moorlands Crescent, Kitchener, a beautifully designed family home blending modern comfort and timeless style. Built in 2015 by Hawksview Homes, this stunning contemporary property is tucked away in a quiet, family-friendly neighbourhood. Offering 4 + 2 bedrooms and 3.5 bathrooms across more than 2,600 square feet of total finished living space, it provides an ideal combination of functionality, sophistication, and warmth. Step inside to an inviting open-concept main floor, where natural light fills the living, dining, and kitchen areas. The spacious living room features a striking built-in fireplace framed by custom shelving, creating a cozy yet elegant focal point. Large windows and sliding glass doors lead to the backyard, offering easy indoor-outdoor flow and access to a partially covered rear deck, perfect for relaxing or entertaining. The kitchen is a true showpiece, boasting quartz countertops, a stylish tile backsplash, stainless steel appliances, and a large centre island with a breakfast bar. Pendant lighting and an adjacent dining area make this space perfect for both everyday meals and hosting family gatherings. Upstairs, you’ll find a large family room and four generous bedrooms, each with ample closet space. The primary suite includes a walk-in closet, a 5-piece ensuite bathroom, and a custom feature wall that adds an extra touch of design flair. The finished basement, complete with a separate entrance and look-up windows, expands your living possibilities, perfect for a recreation space, guest suite, or potential in-law setup. Situated in Kitchener’s sought-after Doon South area, this home offers both peace and convenience. You’re within walking distance to schools, parks, and local amenities, while Highway 401 is only about 6 min. away, making commuting simple. The neighbourhood is known for its scenic trails, community vibe, and proximity to shopping, restaurants, and schools. (id:46441)
31 Ryde Road
Guelph (Willow West/sugarbush/west Acres), Ontario
Welcome to this back-split home, nestled in the highly sought-after and mature West End of Guelph. With over 2000 square feet of thoughtfully designed living space, this home creates a truly inviting atmosphere. Perfect for families, multigenerational living, or those seeking a property with tremendous versatility, this home offers an abundance of features that are sure to impress. As you step into the bright and airy main floor, you'll be immediately captivated by the hardwood and ceramic floors. A formal living room invites you to relax and unwind, while the large oak kitchen, offering extensive amount of cupboard space, provides the ideal setting for culinary creations. The adjoining dining area makes entertaining easy, and the spacious family room offers plenty of room for gatherings, boasting sliding glass patio doors to the maintained and fully fenced backyard. A full 3-piece bath and a sizable bedroom complete the main level, providing comfort and convenience for family or guests The upper floor features 3 additional bedrooms, including a master suite, offering ample closet space and a serene retreat. The large 4-pc bath is highlighted by a skylight that fills the space with natural light. The fully finished basement which is also accessible via a separate entrance through the garage offers high ceilings. Featuring a fifth bedroom and an expansive recreation room, it can easily be transformed into a home office, an entertainment hub, or even a private suite for extended family or guests. The basement's layout also offers significant potential for those looking to create an income-generating space, with a completely separate entrance providing privacy and convenience. This home offers a newer roof and skylights (2015), garage door (2015), Samsung washer & dryer (2024), hot water tank rental(2024), and a garage door opener (2022). Conveniently located by schools, the Hanlon Expressway, Zehrs, Costco. Book your viewing today and you will not be disappointed! (id:46441)
18 Tilbury Street
Woolwich, Ontario
Welcome to 18 Tilbury Street! This ENERGY STAR®-rated 3-bedroom, 1.5-bathroom detached home is set on a quiet street in family-friendly Breslau. Move-in ready and tastefully updated, it features a carpet-free main and second floor, stainless-steel appliances, and a backyard built for relaxation. With easy access to Highway 401, Kitchener, Cambridge and Guelph, it’s the perfect blend of comfort and convenience. Check out our TOP 5 reasons why this home could be the one for you: #5: LOCATION: Breslau provides a tranquil retreat from the hustle and bustle, making it the perfect place for families to settle and grow. Plus, with Kitchener-Waterloo, Cambridge, and Guelph just a short drive away, you’ll have endless options for entertainment, dining, and shopping right at your fingertips. #4: CARPET-FREE MAIN FLOOR: The main floor features hardwood and tile flooring throughout, a bright living room, and a convenient powder room. It’s an open, welcoming layout that flows naturally for everyday living. #3: STYLISH KITCHEN: The functional kitchen features granite countertops and stainless-steel appliances. There’s room for a dinette and a walkout to your backyard deck for easy indoor-outdoor living. #2: PRIVATE BACKYARD: Enjoy your own outdoor retreat with a deck and gazebo, a storage shed, and plenty of room for kids and pets to play. Tasteful landscaping and a fully fenced yard make it the perfect spot for BBQs or relaxing under the stars. #1: BEDROOMS & BATHROOM: Upstairs, there are three bedrooms with hardwood floors throughout, including a spacious primary bedroom with a walk-in closet. The 4-piece main bathroom offers a shower/tub combo. The unfinished basement awaits your finishing touches and includes a bathroom rough-in and a large cold room. (id:46441)
12 Vance Crescent
Waterdown, Ontario
Welcome to 12 Vance Crescent, nestled in one of Waterdown’s most favourite neighbourhoods. This beautifully maintained home boasts a custom kitchen designed for both function and style, perfect for entertaining or everyday living. The sun-filled, spacious rooms throughout the home offer a warm and inviting atmosphere, with natural light pouring in from every angle. Enjoy the convenience of main floor laundry, a 1.5 car garage, and a walk-out basement that leads to a private backyard backing onto serene green space—ideal for peaceful mornings or evening relaxation or entertaining. Located just minutes from school, highway access, and shopping, this property combines comfort, convenience, and community charm. Don’t miss your chance to own this gem in Waterdown—where space, light, and location come together. (id:46441)
175 Campbell Street
Brantford, Ontario
Timeless Charm Meets Modern Elegance Welcome to this beautifully updated corner-lot bungalow, where style, comfort, and functionality come together in perfect harmony. With over 1,600 sq. ft. of finished living space, this home exudes warmth and sophistication from the moment you arrive. The main floor features 3 spacious bedrooms, 2 elegant bathrooms, a sun-filled dining room, and a comfortable family room—ideal for entertaining or relaxing with loved ones. The bright, open-concept kitchen is the heart of the home, showcasing stainless steel appliances, a built-in dishwasher, a large island with pendant lighting, and sleek pot lights that illuminate the gorgeous large-format tile flooring. Enjoy the convenience of main-floor laundry and the peace of mind that comes with updated wiring, a 100-amp breaker panel, and vinyl windows throughout the main floor. The lower level offers exceptional versatility with in-law suite potential—complete with a kitchen, bedroom, den, living area, and 2-piece bathroom, plus a spacious storage room that could easily become another finished space. Set in a prime Brantford location, you’ll love the detached garage, private driveway, and close proximity to schools, shopping, highways, and public transportation. Move in, unpack, and start living the lifestyle you’ve been dreaming of—this one truly has it all. (id:46441)
23 King Street W
Stoney Creek, Ontario
Beautifully modernized building built in 1951 with both Residential and Commerical uses. Great location in Olde Town Stoney Creek visible to lots of street traffic in both directions. Presently it is divided into 3 modern residential apartments (3 BR, 2 BR, classy 1 BR ($2500/m) and 1 modern commercial unit $3000/m used as a hair salon. It is a solid brick construction with newer stucco facade encircling the building. The zoning C5A allows for many commercial & residential possibilities. The uses include school, catering, craftperson shop, day nursery, medical clinic, offices, restaurant, veterinary service, etc. primary uses have been medical, hospice, educational & hair salon. You can live in 1 apartment & work out of the Commercial unit. Many possibilities in this very unique building. Also there is lots of parking available on site. Call to view this incredible building & property. (id:46441)
698 Gustavus Street
Saugeen Shores, Ontario
Welcome to 698 Gustavus Street, Port Elgin! Ideally located within walking distance to downtown, schools, parks, and the beach, this charming side-split offers versatility and comfort for families or investors alike. The main level features three bright bedrooms and a full bathroom, along with a cozy living room complete with a gas stove. The lower level offers excellent income or in-law potential, with a separate walkout, additional bedroom, bathroom, full kitchen, family room, and laundry. Enjoy the outdoors in the spacious backyard surrounded by mature trees-perfect for kids, pets, or relaxing evenings.A fantastic opportunity in one of Port Elgin's most convenient locations! (id:46441)
934 Old Durham Road
Brockton, Ontario
Enjoy stunning sun sets from the West facing deck of this custom built 4 BR home over looking Walkerton. From first entry through the beautiful foyer you can feel the quality & workmanship of this beautiful home. The private den/office is directly off the foyer & as you move ahead you enter the open concept main living area, that is flooded with natural light to accent the custom kitchen with granite counter tops, S.S. appliances, raised bar & walk-in pantry. Both the den & kitchen have beautiful gas fireplaces & the main area leads out to the deck with awnings or the North facing porch. The floor plan is accented with main floor M.B. & 3 bedrooms & large rec. room down stairs. Access to garage from all levels. The 22x22 2-car garage also has an extra work area. See it to truly appreciate all the extra features this home has to offer. (id:46441)
1014 Aztec Trail
Dysart Et Al (Harburn), Ontario
This stunning 3-bedroom, 2-bathroom waterfront home on Haliburton Lake is the perfect blend of comfort, recreation, and year-round enjoyment. Whether you're into water skiing, ATVing, or snowmobiling, this location offers it all-right from your doorstep. Enjoy breathtaking sunset views from your lakeside hammock, patio, balcony, or gathered around the fire pit. A refreshing westerly breeze adds to the magic as you unwind outdoors. The large private lot is ideal for nature lovers and photographers, offering a serene backdrop filled with wildlife and natural beauty. Inside, stay cozy year-round with radiant in-floor heating and make the most of the 3-season sunroom, located off the dining area. This home is perfect for a vibrant work-from-home lifestyle, offering peaceful surroundings without feeling remote. Enjoy the healthy waters of Haliburton Lake and its quiet, sheltered bays-perfect for swimming, boating, and fishing. A private dock provides ample space for your watercraft and gear, and convenient access to a nearby marina makes heading out on the water smooth and hassle-free. You'll also be part of a fantastic cottage association that fosters a welcoming community and promotes safe boating. With thoughtfully maintained landscaping and the kind of privacy that feels secluded yet connected, this home is more than just a getaway-it's a lifestyle. (id:46441)
12 Pine Tree Drive
South Bruce Peninsula, Ontario
Tucked away on a peaceful dead-end street surrounded by lovely homes sits 12 Pine Tree. Picture yourself coming home to this spacious 4-bedroom, 3-bath bungalow, in one of Hepworth's most sought-after neighborhoods. Thoughtfully designed for comfort and everyday living, this welcoming home offers plenty of room for family life, entertaining, and future possibilities. Step inside to a bright, open layout that feels both warm and functional. A unique second staircase connects the basement to the garage, kitchen, and backyard-adding incredible convenience and versatility. The attached garage provides ample space for parking, hobbies, or storage, while the semi-fenced backyard is perfect for kids and pets to play safely. Step outside and you'll find your own private retreat-complete with an above-ground pool and a soothing hot tub, ready for summer fun or evening relaxation. Whether hosting backyard barbecues or enjoying quiet nights under the stars, this outdoor space is designed for making memories. Located just 10 minutes from Sauble Beach, 10 minutes to Wiarton and 20 minutes to Owen Sound, you'll be centrally situated from amenities for every season. Follow a path out backyard to a short walk to Hepworth Central Public School that has a French immersion program. Enjoy and nearby parks, sawmill ski trails, this property blends small-town charm with everyday convenience. A home like this-spacious, inviting, and ready for both comfort and connection-doesn't come along often. Schedule your private showing today and start imagining life in this Hepworth gem. (id:46441)
2667 8th Avenue E
Owen Sound, Ontario
LOCATION! LOCATION! LOCATION! Check out this amazing opportunity in a quiet, child friendly neighbourhood! This completely renovated house is more than move-in ready. This new kitchen offers ample opportunity to host family and friends and can enjoy their company at this brand new island! Check out the brand new main floor bathroom with a dual vanity and a nice big bathtub/shower! The basement offers a ton of entertainment space in the big, open living room! It also offers a full bathroom and an extra bedroom to provide a convenient stay for guests! Do not miss out on this opportunity! (id:46441)
50 Wyatt Street
Stratford, Ontario
Welcome to this charming brick semi-detached bungalow - a perfect blend of comfort, space, and modern updates! Step inside to an open-concept living and dining area, highlighted by a large picture window that fills the space with natural light. The cozy kitchen offers plenty of countertop space and ample cupboards, ideal for everyday cooking and entertaining. The main floor features three comfortable bedrooms and a full 4-piece bathroom. A separate side entrance leads to the beautifully finished basement, complete with a spacious rec room, gaming area, office, additional room currently used as a bedroom, and another 4-piece bathroom - perfect for extended family or guests. Outside, enjoy a large fully fenced backyard with a patio area and a versatile storage shed/workshop (2024). The asphalt driveway accommodates parking for three cars. Extensive updates include new siding (Oct 2025), full attic insulation (Aug 2025), re-insulated back bedrooms (2024), owned new water heater and softener (2025), and many more upgrades - see the full list in the downloads. A wonderful home in a desirable area - move-in ready and waiting for you! Contact your REALTOR today to schedule a private viewing. (id:46441)
3280 Dundas Street W
Toronto (Junction Area), Ontario
EXCEPTIONAL INVESTMENT OPPORTUNITY IN THE JUNCTION/HIGH PARK AREA! A rare chance to own a versatile mixed-use building in one of Toronto's most vibrant and sought-after neighbourhoods - the Junction/High Park area. This property offers endless potential for investors, entrepreneurs, or owner-users alike. The main level features retail and office space with 4-piece Bathroom and an attached workshop, perfect for a wide range of business ventures. Upstairs, you'll find a spacious 2-bedroom apartment with a 4-piece Bathroom and a separate entrance from Dundas Street, ideal for generating rental income or living above your own business. The full-size basement provides excellent storage and includes a convenient 2-piece Bathroom, while a detached garage adds further utility and value. Same owner for decades - now ready for its next chapter! This property is being sold "as is, where is," offering a prime opportunity to renovate, reimagine, and capitalize on a location surrounded by shops, cafés, and the energy of the community. Whether you're looking to invest, start a business, or live and work in one of Toronto's most desirable neighbourhoods, this is your opportunity to make it happen! (id:46441)
55 Altadore Crescent
Woodstock, Ontario
Nestled in the prestigious Altadore Estates neighbourhood, this beautifully updated 4 + 1 bedroom, 2 bathroom home offers the perfect blend of timeless charm and modern convenience. Situated on a quiet street just steps from Altadore Park, this rare find delivers exceptional comfort and style in one of the city's most sought-after communities. Inside, you'll find a thoughtfully updated four-level side split featuring all new lighting, fresh paint (2022), and new hardwood flooring throughout, including the kitchen, family room, bathrooms, and basement. The kitchen has been tastefully updated with engineered quartz countertops, modern cabinetry, and brand-new stainless steel appliances-washer, dryer, microwave, fridge, dishwasher, and stove-all included. Both bathrooms were fully renovated in 2024, offering contemporary finishes and a clean, spa-like aesthetic. The basement, professionally finished in 2017, provides an ideal space for a recreation area, guest bedroom with legal egress window, and home office / den. Recent upgrades to ensure peace of mind and low maintenance for years to come include Eavestroughs and downspouts (2020), Roof, Electrical & Panel, Furnace and A/C professionally serviced annually (installed 2012), Windows replaced (2010). Step outside to a fully fenced private yard, perfect for entertaining or relaxing in your own serene outdoor space. The home's location on a quiet, tree-lined street offers a sense of community and tranquility rarely found so close to urban amenities. With its comprehensive list of updates, prime location,close proximity to schools, and inviting layout, this property is truly move-in ready and a standout opportunity in Altadore Estates. (id:46441)
14 Mumby Road
Haldimand County, Ontario
Stunning log cabin for lease with 5 bedrooms to 3 bathrooms storage, and lots of space in a quiet treed area for relaxing. (id:46441)
40 Hamilton Street S Unit# 31
Waterdown, Ontario
Discover this stunning executive townhome perfectly situated in the charming and vibrant community of Waterdown. With an unbeatable location, you’re just steps away from trendy shops, cozy cafés, restaurants, pubs and every convenience imaginable. Nature lovers will also appreciate being within walking distance of scenic trails and the breathtaking Smokey Hollow Waterfalls. Inside, this beautifully designed home features an open-concept main level complete with pot lighting, elegant granite countertops and luxury vinyl flooring. Step through the walkout to your spacious deck overlooking a tranquil ravine; the perfect backdrop for relaxing or entertaining. Upstairs, the primary bedroom offers a generous walk-in closet and a lovely ensuite, complemented by two additional bedrooms, a full main bath and the convenience of second-floor laundry. The bright, spacious basement with large windows is ready for your personal touch. With easy access to the GO Train, Highways 407, 403 and 6, and just a short stroll to every amenity, this home truly has it all. Experience comfort, convenience and style — welcome home to St. Thomas Walk! (id:46441)
16 Doreen Court Unit# Lower
Hamilton, Ontario
Welcome to this beautifully renovated 2-bedroom basement apartment tucked away on a quiet, family-friendly court. This modern suite features a bright, open-concept layout, a brand-new kitchen with contemporary finishes, updated flooring, and fresh paint throughout. Spacious bedrooms (walk-in closet in one bedroom) offer comfort and privacy, while large windows fill the space with natural light. Conveniently located close to parks, schools, shopping, and transit. A perfect blend of comfort, style, and serenity in one of Hamilton’s peaceful neighbourhoods just steps from the Rail Trail, Mohawk Sports Park, 4 Ice Centre and other amenities. (id:46441)
26 Sandalwood Drive
Cambridge, Ontario
FAMILY HOME SITUATED ON AN OVERSIZED LOT! Welcome to 26 Sandalwood Drive, this inviting detached 3-bedroom, 2-bathroom home is situated on a large lot in the highly desirable Churchill neighbourhood of south Cambridge - a wonderful community for families and anyone looking for room to grow. Enjoy the convenience of nearby schools, parks, scenic walking trails, and just a short stroll to shopping, cafés, and everyday amenities. Inside, the main floor is bright and welcoming, featuring an open-concept dining and living area that flows seamlessly to the fenced backyard through sliding glass doors - perfect for outdoor gatherings, relaxing, or playtime. The kitchen offers ample storage and a large window overlooking the front yard, ready for your personal touches. Upstairs, three generously sized bedrooms provide comfortable living for the whole family, while the basement adds even more flexibility with a spacious rec room, ideal as a family hangout, home office, or gym, plus a convenient 3-piece bath. With an attached garage, double-wide driveway, large spacious lot and solid structure throughout, this home provides an excellent canvas to make your own. Move in as-is or update to reflect your style and vision. 26 Sandalwood Drive offers the perfect opportunity to create the home you’ve always dreamed of in a family-friendly south Cambridge location. (id:46441)
100 Vineberg Drive Unit# 25
Hamilton, Ontario
Welcome to this beautifully renovated 2-storey end unit townhome featuring 3 bedrooms and 2.5 bathrooms. The main floor is bright and inviting, with large windows and a modern updated kitchen with brand new cabinets and countertops, and some newer appliances. Upstairs, you’ll find 2 good sized bedrooms and the spacious primary suite offers his and hers closets along with a private ensuite. The finished basement provides additional living space for a family room, office, or gym. Condo fees include roof, windows, cable, lawn care, main road snow removal, and exterior maintenance (driveway snow removal not included). Conveniently located close to all amenities and highway access—just move in and enjoy. Updates: include but not limited to, bathrooms (vanity, countertops, mirror and lights 2025), kitchen (2025), A/C (2025), pot lights (2025). Full renovation list available at the property. (id:46441)
120 Wood Street
Kitchener, Ontario
Nestled near the heart of Uptown Waterloo, walking distance to Grand River Hospital and Sun Life Canadian Headquarters, this classic brick century home sits proudly on a rare extra-wide lot along a tree-lined street where neighbours still wave from their porches, this residence offers timeless charm paired with thoughtful updates. A large, welcoming front porch sets the tone, inviting you inside to discover a home filled with light, warmth, and character. Inside, generous principal rooms and spacious bedrooms reflect the craftsmanship of a bygone era, while upgrades to the kitchen and dining area add modern convenience, complete with patio doors leading to the outdoor deck. Step outside to your own backyard retreat: a large deck with a durable rubber-membrane surface wraps entirely around the pool, creating the perfect setting for summer gatherings. A covered carport keeps your vehicle safe from rain and snow, while mature trees frame the property in natural beauty year-round. Over the years, the home has seen many important updates, including shingles, windows, pool liner, carport, front porch, and furnace, preserving its integrity while leaving room for you to add your personal touch. A fully finished basement extends the living space, offering flexibility for family, hobbies, or guests. From the large master bedroom to the classic details throughout, this is a home that has been loved and cared for, and now awaits its next chapter. No guesswork here, just a home that’s right-priced for you to fall in love with. Best of all, you’ll find yourself mere steps from Belmont Village, where modern vibrancy blends with local history, offering delightful dining, specialty shops, festivals, and a genuine sense of community where life is celebrated and possibilities abound. Offered for the first time in over 50 years! (id:46441)
295 Water Street Unit# 171
Guelph, Ontario
Step into this fantastic three-bedroom, three-bathroom condominium townhouse, perfectly situated in a desirable Guelph location. Boasting incredible potential, this property is a blank canvas awaiting your vision and renovation expertise to transform it into your dream home. The layout features a desirable walkout basement that opens directly to a private, serene green space—a rare and coveted space in condominium living. Convenience is key here, with easy access to the highway, making commuting a breeze, plus you're moments away from parks, excellent schools, and all your shopping needs. Beyond the walls of your new home, you'll enjoy the exclusive perk of condo living: a fantastic outdoor pool, ready for you to splash in and cool off throughout the summer months. Don't miss this opportunity to create lasting value and truly make this space your own! (id:46441)
875 Garth Street
Hamilton, Ontario
This exceptional 1 1/2 storey brick home, in immaculate move-in condition, has been meticulously maintained and updated by long time owners. Entering the front door you will feel welcomed into the spacious living room with fireplace and gleaming hardwood floors. Lovely kitchen with updated maple cabinetry, ceramic backsplash and SS appliances, is flooded with natural light. Main floor is further enhanced with handy primary bedroom, formal dining room (or bedroom) & updated 4 piece main bath. Adding to the charm, there are updated windows and doors, crown moulding, French Doors, cove ceiling in LR and hardwood floors. The upper level features 2 additional bedrooms and bonus 3 piece bath. Retreat to the lower level, beautifully finished with an office, recroom with freestanding gas fireplace and dream laundry room. Relax on the patio in the secluded private backyard, beautifully landscaped with a handy shed and perennials. Loads of parking, C/Air and more. This move-in package is perfect for first time buyers, downsizers and investors. Close to Mohawk College, Hillfield-Strathallen, downtown, parks, shopping, amenities, buses and easy highway access. This one has it all!!! (id:46441)
5255 White Dove Parkway
Niagara Falls, Ontario
Step inside this beautiful home in a quiet, convenient northwest Niagara Falls neighbourhood. Ideal for large or multi-generational families, this home offers a full in-law setup with a separate entrance from the spacious double garage. The main floor feels bright and welcoming with soaring cathedral ceilings, large windows, and a light, neutral décor that makes the space feel open and airy. The large eat-in kitchen walks out to a newer (2021) deck - perfect for entertaining & overlooking a generous, beautifully landscaped backyard. There’s plenty of room to store all your garden tools and outdoor gear, both under the deck and in the large shed. Up a few steps, the private primary suite offers a relaxing retreat with a full ensuite including a jetted tub and his & hers closets. With laundry on both the main floor and in the lower level, it’s easy for everyone to enjoy convenience and privacy. You’ll appreciate the quality features throughout - hardwood and ceramic flooring on the main level, brand-new vinyl flooring in the basement, two gas fireplaces for cozy winter nights, and a large gazebo so you can enjoy the outdoors in any weather. Ample storage throughout means there’s room for everything. This home truly combines space, comfort, and practicality, perfect for families who want room to live and grow together. (id:46441)
241 Vine Street
St. Catharines, Ontario
Looking for cute, cozy, and move-in ready with a modern vibe? You’ve found it! Centrally located and completely updated, this affordable bungalow is the perfect place to start. The expansive, renovated kitchen is a chef’s dream with plenty of storage, a breakfast bar, exposed brick, and marble countertops. Enjoy a stylish, newer bathroom, updated mechanics, and a durable metal roof for peace of mind. Step outside to a private, fenced yard perfect for relaxing or entertaining, and take advantage of ample basement storage. Practical, comfortable, and full of charm—this home is ready for you to move in and make it your own. (id:46441)
42 Finoro Crescent
Elmira, Ontario
Welcome to 42 Finoro Crescent, Elmira! This beautiful brick bungaloft, built in 2016, offers over 2,000 sq. ft. of total finished living space, blending modern design with small-town charm. Step inside to a spacious tiled foyer that opens into an inviting open-concept living area. The kitchen showcases stylish upgrades including quartz countertops, a center island, stainless steel appliances, tiled backsplash, and matching tiled floors, perfect for both everyday living and entertaining. The living room features engineered hardwood flooring and sliding glass doors that lead to a fully fenced backyard with a deck and hot tub, ideal for relaxing or hosting BBQs. The main level includes two bedrooms with large windows and engineered hardwood floors, along with a full bathroom and convenient main-floor laundry. The upper level features a loft providing the perfect space for a home office or cozy reading nook as well as a third bedroom, and bathroom. The finished basement extends your living space with a large recreation room featuring an electric fireplace, a third bathroom, and plenty of room for a workshop or storage. Outside, enjoy a charming front porch, a single-car garage, and driveway parking for two vehicles. Nestled in a quiet, family-friendly neighbourhood, this home offers the best of Elmira living. You’ll be within walking distance to local schools, scenic parks, and the community baseball diamond, as well as the Elmira Farmers’ Market, a local favourite for fresh produce and artisanal goods. Just a short drive away, you’ll find the world-famous St. Jacobs Farmers’ Market, charming boutique shops, and scenic countryside trails. With easy access to Waterloo, Kitchener, and nearby amenities, this location perfectly combines small-town warmth with urban convenience. (id:46441)
1006 Stephens Bay Road
Bracebridge (Muskoka (N)), Ontario
Welcome to this spectacular 5-bedroom, 3-bathroom custom home (2023), built with exceptional craftsmanship and a focus on comfort, function, and timeless style. Perfectly positioned just minutes from downtown and moments from Lake Muskoka, this property offers a refined lifestyle with the convenience of in-town living and the beauty of a Muskoka setting. Designed for effortless main-floor living, the home features a sun-filled open-concept layout, a dedicated main-floor office, and panoramic nature views from every window. The gourmet kitchen is the heart of the home, seamlessly flowing into the dining and living spaces-ideal for hosting family gatherings or quiet nights by the fire. Enjoy cozy ambiance year-round, with two propane fireplaces: one in the four-season Muskoka room and another in the main living area. The luxurious primary suite offers a peaceful retreat, complete with two walk-in closets, a spa-like ensuite, and serene treetop views. The fully finished, above-grade walkout basement expands the living space beautifully, with flexible design options to suit your lifestyle-whether as a recreation level, guest accommodations, or a in-law suite with private entry. A spacious 3-bay garage provides ample room for vehicles, storage, and seasonal toys, making it ideal for year-round Muskoka living. Located in a highly desirable area with easy access to town amenities, trails, and the lake-and walking distance to Strawberry Bay Beach-this home combines custom-quality construction with modern convenience and everyday elegance. Move-in ready and thoughtfully designed from top to bottom-this is Muskoka living at its finest. (id:46441)
1 Hughson Street
Branchton, Ontario
PRIME INFILL OPPORTUNITY in the Heart of Branchton!A rare and highly sought-after 1 acre parcel located within the quiet,established village of Branchton,ideal for builders,investors, or small-scale developers seeking their next infill project.With frontage that supports the potential creation of an additional ½-acre,this property offers exceptional flexibility for future development.The site features a well-kept home that provides income potential while planning your build-out,along with mature trees and wide open space that lend themselves perfectly to a boutique new-home enclave or custom executive residence.Whether you’re an infill builder seeking prime land,families looking to join together and build two homes for multi generational living,or a savvy investor looking for an appreciating asset with multiple exit strategies,1 Hughson Street presents a rare opportunity in a location where properties of this size seldom come to market.Each potential 1/2 acre lot would offer generous space and natural surroundings.It could provide holding income or a place to live or perhaps build an addition while planning your development vision. This 3-bedroom home offers a kitchen that features solid oak cabinetry,ample cupboard space,a convenient breakfast bar,and stainless steel appliances. Large dining area & family rm,with the primary bedrm on main floor and 5pcs main bath. A bright and functional mudroom with durable vinyl click floor.The finished basement showcases rustic character with an exposed stone wall,cozy shag carpet,and a walk-up providing easy access to the outdoors.The detached double car garage/workshop is heated with propane,hydro and concrete floor.Branchton is a hidden gem- just minutes from Cambridge and approx 30 mins from Hamilton/Burlington. Prime location Country in the CityWith strong buyer demand for new construction in the area and limited supply of buildable lots, this is an opportunity that rarely surfaces! (id:46441)
305 8th Avenue E
Owen Sound, Ontario
On a quiet Cul-de-sac sits this meticulous 3+1 bed, 2 bath raised Bungalow. Built by Tom Clancy and offering 1075 + 800 sq ft of naturally lit living space, with large windows. Situated in a great neighborhood!! The upper level consists of an open living room and dining room with access through the French doors to the back deck and partially fenced yard. 3 good sized bedrooms, with the primary having ensuite privileges. The lower level rec room with the natural gas fireplace provides a place to unwind and relax, especially on those cold nights. An extra bedroom and with a 3 pc bathroom does make the set up lend well to an extended family. There is a laundry room and access to the garage. This home has been consistently updated and then well cared for! The split ductless system offers heating and cooling. There is baseboard back-up, however it is never used. A great house for many different families and lifestyles. (id:46441)
337 Kingswood Drive Unit# 31
Kitchener, Ontario
Welcome to 337 Kingswood Unit 31 - a bright and inviting 3-bedroom, 1.5-bath stacked townhouse that offers the perfect opportunity to enter the market! Step inside to find spacious bedrooms filled with natural light, including a primary suite featuring a convenient 2-piece ensuite. The open dining and living area flows seamlessly, creating the perfect space for entertaining family and friends. A cozy natural gas fireplace keeps the home warm and comfortable throughout the colder months, while a wall A/C unit ensures you stay cool all summer long. The updated 4-piece bathroom (renovated just two years ago)adds a fresh, modern touch, giving you peace of mind and style in one. You'll love the convenience of in-unit laundry located just off the bathroom. Enjoy your morning coffee or unwind in the evening on either the front or back balcony. Recent updates include a new sliding patio door (2024), garage door and opener (2024), some newer windows, Mitsubishi ductless A/C (2024), and upgraded attic insulation (2023). The owned water softener and hot water tank (2022), along with all included appliances, make this home completely move-in ready. A comfortable, low-maintenance and welcoming lifestyle awaits you at 337 Kingswood. Whether you're a first-time buyer, family or looking to downsize, this home checks all the boxes! (id:46441)
256 W King Street
Ingersoll, Ontario
**BRAND NEW STAINLESS STEEL APPLIANCES INCLUDED AS IN PICS**NEWLY DONE CONCRETE DRIVEWAY**Stunning Modern Home with Income Potential! This newly built home offers 2,780 sq. ft. of finished living space, designed for both comfort and style. The open-concept kitchen features a large center island with eating space and flows into the spacious living room, perfect for entertaining. Patio doors lead to an outdoor BBQ area, ideal for gatherings. The main level also includes flexible office spaces, a 2-piece bathroom, and a large mudroom for convenience.Upstairs, enjoy four generous bedrooms, including a luxurious primary suite with a private ensuite, plus a second 4-piece bathroom and a convenient laundry area.The fully finished lower level includes a Secondary Dwelling Unit with two bedrooms, a kitchenette, rec room, 4-piece bathroom, and laundry area, offering rental income potential or space for extended family.Additional features include engineered hardwood floors, 9-foot ceilings, and easy access to local amenities and Hwy 401. This home blends modern comfort with versatility and income potential. The lot has been newly sodded. Dont miss out...schedule your viewing today! (id:46441)
79 Assisi Street
Hamilton, Ontario
Stunning 4 + 1 bedroom, 3 + 1 bath home offering over 3,700 sq. ft. of finished living space and extensive upgrades throughout. The main floor features exotic walnut solid hardwood flooring, 24x24 porcelain tiles, 9” plaster crown moulding, marble-surround fireplace, custom pantry with granite counters and LED lighting, and a beautifully refinished oak staircase with iron spindles. Upstairs upgrades include new engineered hardwood, fully finished laundry room, a primary suite with a spa-like ensuite featuring 24x48 porcelain tiles and a full glass shower, and a full IKEA PAX wardrobe system. Fully finished basement features a spacious rec room, bedroom & full bath. The exterior showcases an exposed aggregate and stamped concrete driveway, hurricane-rated roof shingles('22) and a stunning backyard patio with a natural gas BBQ line, perfect for entertaining. Conveniently located close to parks, schools, trails, and major amenities, a true turn-key home in a sought-after location! (id:46441)
735 Deveron Crescent Unit# 211
London, Ontario
Welcome to 735 Deveron Crescent Unit #211 - a beautifully updated 2-bedroom, 1-bath condo that perfectly blends style, comfort, and convenience. Step inside to a gorgeous kitchen featuring modern finishes and a walk-in pantry that offers incredible storage and function. The cozy living room, complete with a gas fireplace, is the perfect spot to unwind, and the balcony invites you to enjoy your morning coffee or a peaceful evening breeze. This thoughtfully designed unit boasts a smart layout that maximizes every inch of space, making it ideal for a young family, working professional, or couple seeking comfort and functionality. Located in a well-maintained building with access to a community pool, this home offers the chance to relax and recharge all summer long. Nestled in a friendly neighborhood that’s just minutes from shopping, restaurants, and major highways - everything you need is right at your doorstep. This is your chance to lease a home that truly checks all the boxes. Don’t miss out - schedule vour showing todav! (id:46441)
502054 Grey Rd 1 999 Road
Georgian Bluffs, Ontario
Unique 16 acre parcel over looking the beauty of Colploy Bay landscape. Open field on the front providing a perfect setting for the home of your future. Nestle your home near the edge of a tree line and rock face. Privacy you have been looking for. Entrance installed. Fenced area. Well drilled. Bruce caves and Bruce trail nearby. (id:46441)
306 Manly Street
Midland, Ontario
Step back in time with this charming century home, located just steps from downtown Midland. Bursting with potential, this 3-bedroom, 1 bath, 1.5 storey home offers the character and warmth of a bygone era, and is ready for your personal touch and modern updates. Inside you'll find a traditional layout with a cozy living area, bright kitchen space, and original details that speak to its heritage. The unfinished basement offers additional storage or workshop possibilities, while the forced air gas heating ensures year-round comfort. Outside, enjoy the deep backyard, offering a surprising level of privacy tucked away from the hustle and bustle. Whether you're a first time buyer, an investor, or a renovator looking for a project, this home presents an incredible opportunity to bring new life to a Midland classic. Estate Sale " As Is, Where Is" Clause In All Offers. (id:46441)
14 Rodgers Road
Guelph (Kortright West), Ontario
Welcome to 14 Rodgers Road, a 1360 sq ft, angelstone brick 2 storey with 3 bedrooms and 2 1/2baths. Located in a desirable south end neighbourhood, it backs onto Hartsland Park and is close to shopping, schools, transit and offers an easy commute to the University of Guelph. It has been very well maintained and loved by the original owners. The main floor was modified to create a larger, more functional kitchen and features lovely white cabinetry. There is a small dining room with sliders to the private rear yard that offers a summer oasis. Adjacent to the dining space is the living room and there is a 2pc bath on this level as well. The second floor has a large primary bedroom with double closets and ensuite privilege to the updated 4pc bath. There are 2 additional bedrooms as well. The finished basement offers a large rec room, 3pc bath, craft area with sink and laundry .Every inch of this home is well thought out and organized, with tons of storage space. The yard is fully fenced and features a deck, ornamental pond, large shed, potting bench and gate to the park. Improvements include all windows (with the exception of the sliding patio door); shingles; double driveway with retaining wall; front door; kitchen remodel; garage door; upstairs main bath; all flooring; most painting; (most within last 10 years); furnace and ac (2012); decking, fencing on the east side; pond and shed. Direct access to the park as well! Just move in and start enjoying homeownership. (id:46441)
97 - 18 Ramblings Way
Collingwood, Ontario
Welcome to Briarwood II in the gated waterfront community of Ruperts Landing in Collingwood. This development is the perfect match for those seeking the active lifestyle in a community that has so much to offer. Tennis, pickleball, a playground for the kids, a recreation centre with a community room for entertaining, pool table, indoor pool, exercise room and squash/basketball court and private marina on Georgian Bay. This bright and spacious 3 bedroom 2.5 bath condo has plenty of room for family and visiting friends/relatives. The main floor open floor plan features a 2 pc powder room, living room with gas fireplace, updated kitchen and dining room with walk-out to a large deck with gas hookup for bbq for entertaining family and friends. The second floor features the 3 bedrooms with 3 pc ensuite for the primary and a separate 4 pc bath for the guest bedrooms. Perfect for a full time home or weekend getaway with the family to enjoy all our four-season area has to offer. Ruperts Landing is a sought after waterfront community with a private marina (fee for use of the boat slips) where you can put paddle boards and kayaks in the water and store them there as well. Just a short drive to downtown Collingwood boutique shops, amazing restaurants, markets, art galleries and so much more. A 10 - 15 minute drive to Blue Mountain Village, local private ski clubs and a variety of golf courses. Condo fees include water and sewer charges. This amazing development is waiting for you to engage and make it your home getaway. (id:46441)
287 Villa Place
Waterloo, Ontario
Welcome to 287 Villa Place, a quiet, tree-lined cul-de-sac in one of Waterloo’s most family-friendly neighbourhoods! This 4-bedroom, 2.5-bath home blends comfort, functionality, and location on a large landscaped lot surrounded by mature trees in a peaceful setting. A 1.5-car deep, shop-style garage with built-in shelving and heater (2022) offers the perfect space for hobbies, storage, or year-round parking. While numerous updates inside and out provide utility and peace of mind, including windows and siding (2002), a metal roof (2013) with 50-year transferable warranty, an updated electrical panel (2016), a new hot water heater (2025) and two exterior sheds (2020 & 2023). The main floor is thoughtfully designed with a mudroom off of the garage with built-ins and 2-piece powder room for convenience, while the wood-panelled office (2013) provides the perfect space for a den, home workspace, or optional fifth bedroom. The updated kitchen (2016) showcases new cabinetry, stainless-steel appliances, countertops, composite sink, and flooring, opening to a bright living and dining area that has great sight lines and is ideal for family meals and entertaining. Completing the main level, a four-season sunroom with a wood-burning stove offers a cozy retreat overlooking the backyard, perfect for relaxing year-round. Upstairs, the spacious primary suite includes multiple closets and a renovated ensuite (2023) with a freestanding jetted tub and glass shower. Three additional bedrooms provide comfortable accommodation for family or guests, along with a renovated 4-piece bath (2020). On the lower level, a finished recreation room with pot lights adds versatile living space suited to a family room, gym, or play area. Located near Hillside Park, Bechtel Park, Moses Springer Arena, excellent schools, shopping, transit, and Universities, this home offers the best of Waterloo living... a quiet setting, mature surroundings, and a well maintained property ready for your family to enjoy! (id:46441)
20 Mcconkey Crescent Unit# 79
Brantford, Ontario
Available Immediately! 3 Bedrooms + Master Ensuite + Fully Finished Walkout Basement + Fenced Yard + Inside Garage Access! Step into this move-in-ready home with a bright, open-concept layout and carpet-free main floor. Enjoy a convenient powder room, inside garage access, and a seamless flow from living to dining to a modern kitchen with dark-toned cabinetry and sleek countertops. The walkout basement opens to a private fenced backyard, perfect for entertaining or relaxing. Upstairs, discover three spacious bedrooms, including a luxurious master with ensuite and walk-in closet. The fully finished basement adds versatile space for a family room, home office, or recreation. Utilities (hydro, gas, water, HWT). Stylish, functional, and in a desirable location, this home is perfect for families or professionals. Schedule your viewing today and make this gorgeous home yours!* Pictures were taken from prior listing. (id:46441)
53 Maddison Street E
West Perth (Monkton), Ontario
Attention first-timers! Great spot to get started, move-in-ready, and a great entry level price. Comfortable 3 bedroom, 2 bathroom home with and just over 1,000 sq. ft. of living space, a large fenced backyard, and heated 20x20 shop with hydro. Numerous updates and improvements including a new back deck (2023), built-in dishwasher (2023), and sump pump (2022). Located on a corner lot in the village of Monkton, only a 15 minute drive to Mitchell or Listowel, or an quick 30 minutes from all the amenities of Stratford. Contact your favourite realtor today to book a private showing! (id:46441)


