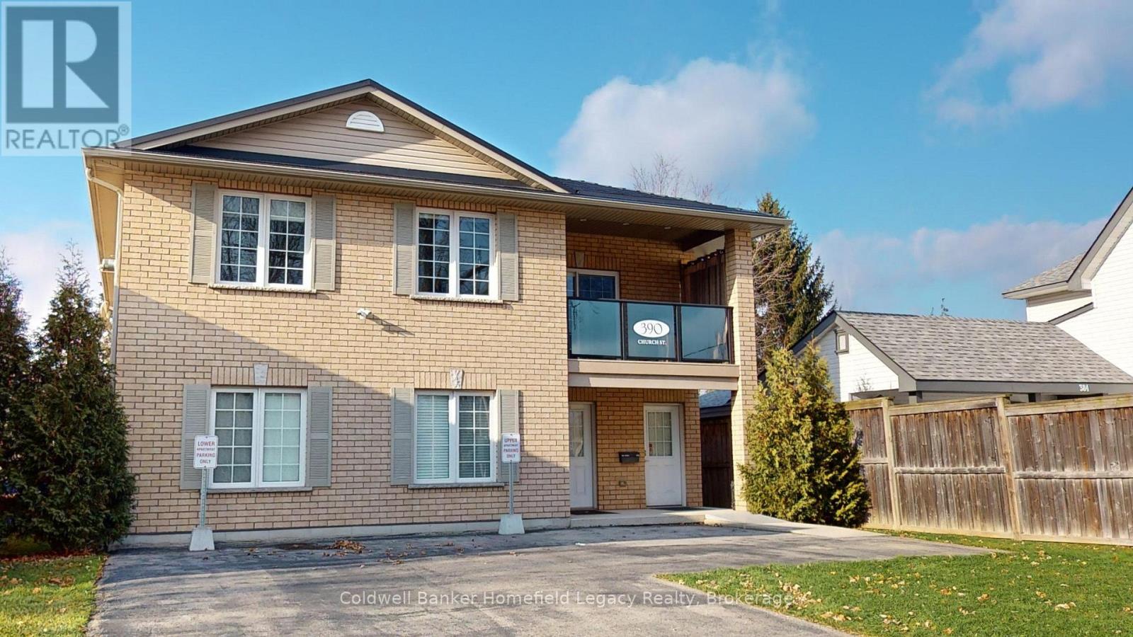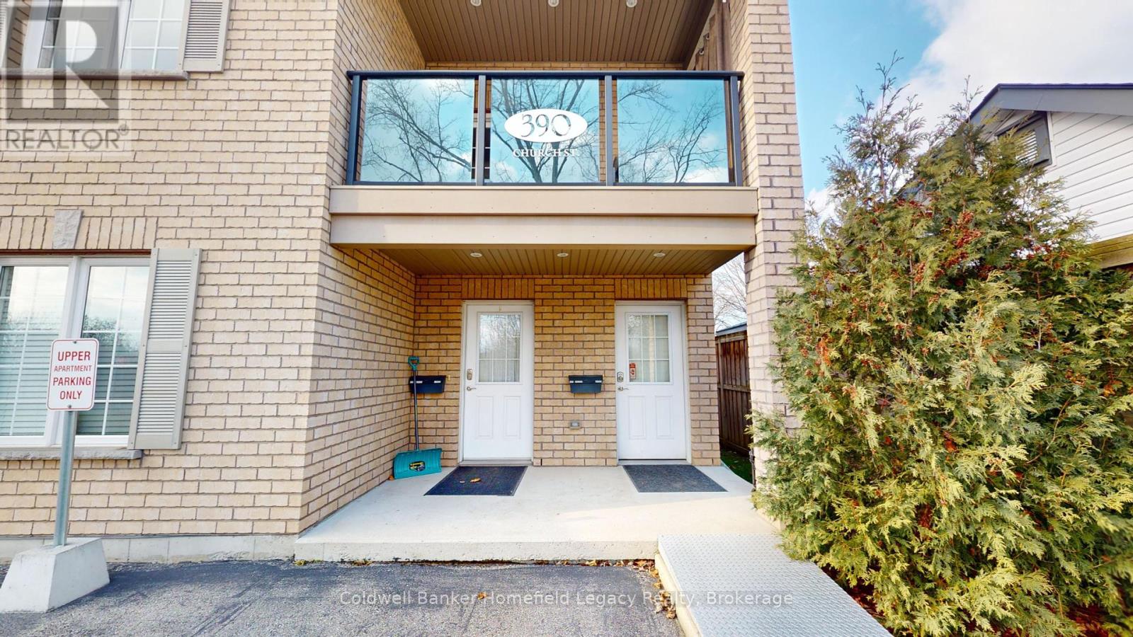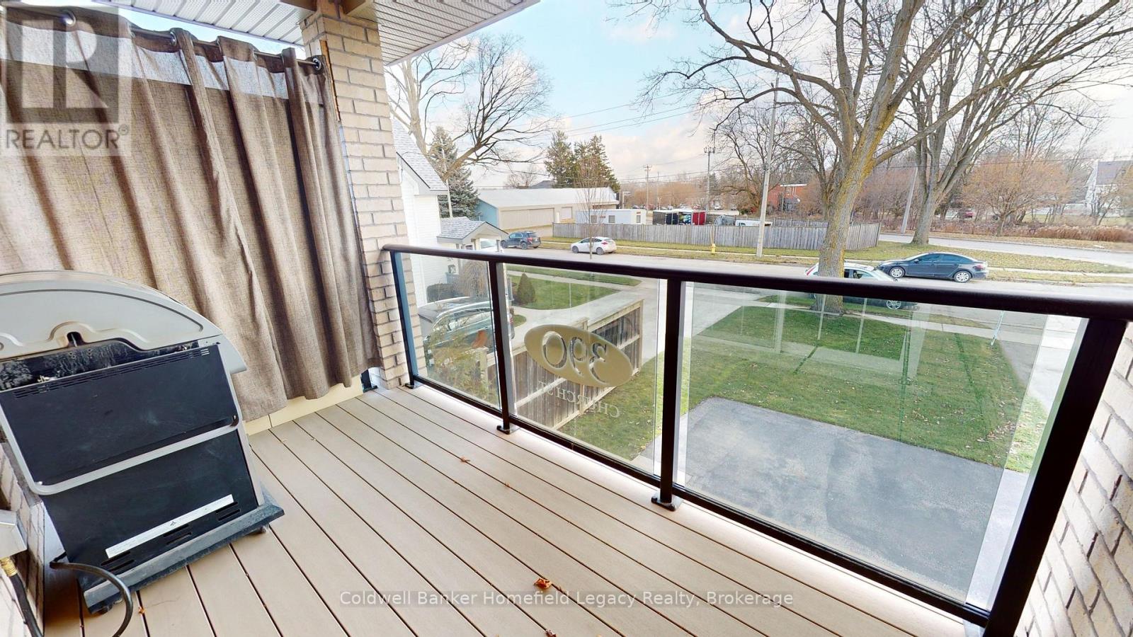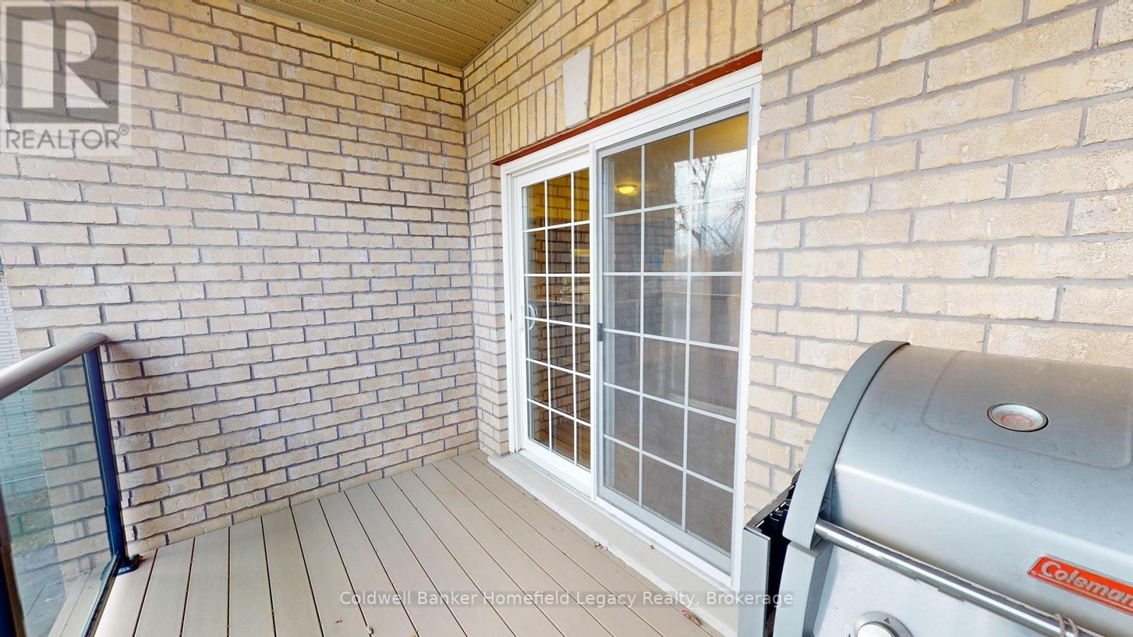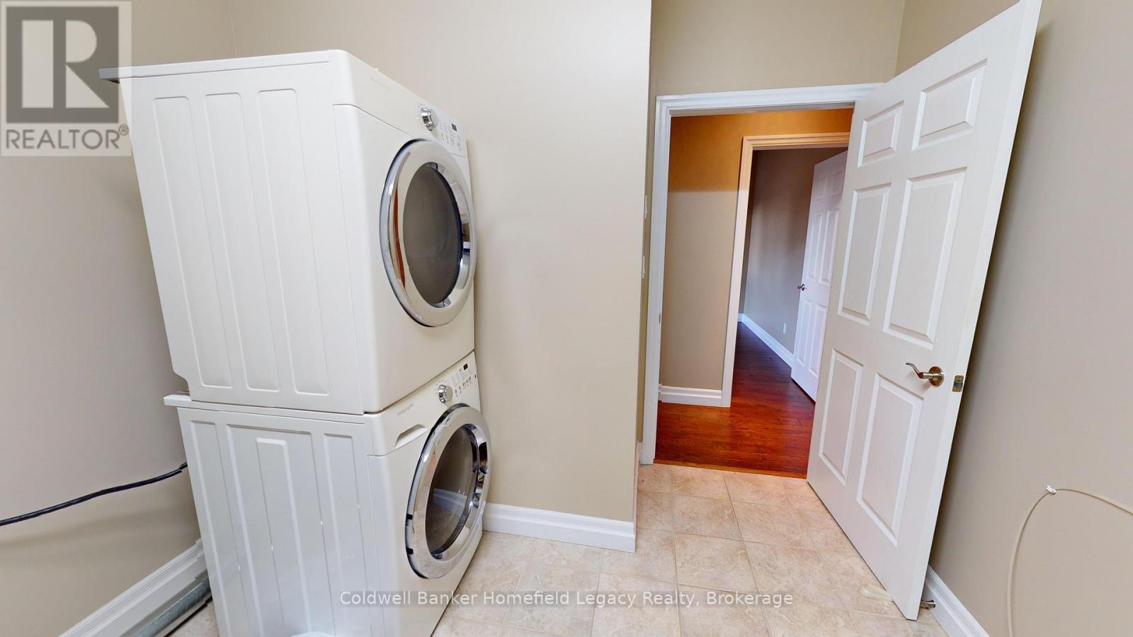3 Bedroom
1 Bathroom
1100 - 1500 sqft
Fireplace
Central Air Conditioning, Air Exchanger
Forced Air
$2,550 Monthly
Immediate Occupancy Available!Welcome to 390 Church Street UPPER, Stratford a bright and spacious 3-bedroom, 1-bathroom upper unit in a well-maintained duplex. This home offers a warm and inviting living area filled with natural light, perfect for relaxing after a long day.The unit comes fully equipped with a fridge, stove, washer, and dryer, providing everyday convenience. Step out onto your private balcony to enjoy your morning coffee or unwind in the evening with neighbourhood views.Situated in a friendly community, this home combines comfort with accessibility just minutes from local amenities, schools, and parks.Dont miss your chance to move right in available for immediate occupancy! (id:46441)
Property Details
|
MLS® Number
|
X12271355 |
|
Property Type
|
Multi-family |
|
Community Name
|
Stratford |
|
Features
|
In Suite Laundry |
|
Parking Space Total
|
2 |
Building
|
Bathroom Total
|
1 |
|
Bedrooms Above Ground
|
3 |
|
Bedrooms Total
|
3 |
|
Amenities
|
Fireplace(s), Separate Heating Controls |
|
Appliances
|
Water Heater, Water Softener, Dryer, Stove, Washer, Refrigerator |
|
Basement Type
|
None |
|
Cooling Type
|
Central Air Conditioning, Air Exchanger |
|
Exterior Finish
|
Brick, Vinyl Siding |
|
Fireplace Present
|
Yes |
|
Foundation Type
|
Poured Concrete |
|
Heating Fuel
|
Natural Gas |
|
Heating Type
|
Forced Air |
|
Stories Total
|
2 |
|
Size Interior
|
1100 - 1500 Sqft |
|
Type
|
Duplex |
|
Utility Water
|
Municipal Water |
Parking
Land
|
Acreage
|
No |
|
Sewer
|
Sanitary Sewer |
Rooms
| Level |
Type |
Length |
Width |
Dimensions |
|
Upper Level |
Bedroom |
3.35 m |
3.66 m |
3.35 m x 3.66 m |
|
Upper Level |
Bedroom 2 |
3.05 m |
3.66 m |
3.05 m x 3.66 m |
|
Upper Level |
Bedroom 3 |
3.15 m |
3.05 m |
3.15 m x 3.05 m |
|
Upper Level |
Bathroom |
1.96 m |
2.34 m |
1.96 m x 2.34 m |
|
Upper Level |
Kitchen |
2.74 m |
3.05 m |
2.74 m x 3.05 m |
|
Upper Level |
Dining Room |
3.56 m |
3.96 m |
3.56 m x 3.96 m |
|
Upper Level |
Living Room |
6.6 m |
4.27 m |
6.6 m x 4.27 m |
https://www.realtor.ca/real-estate/28576750/upper-390-church-street-stratford-stratford

