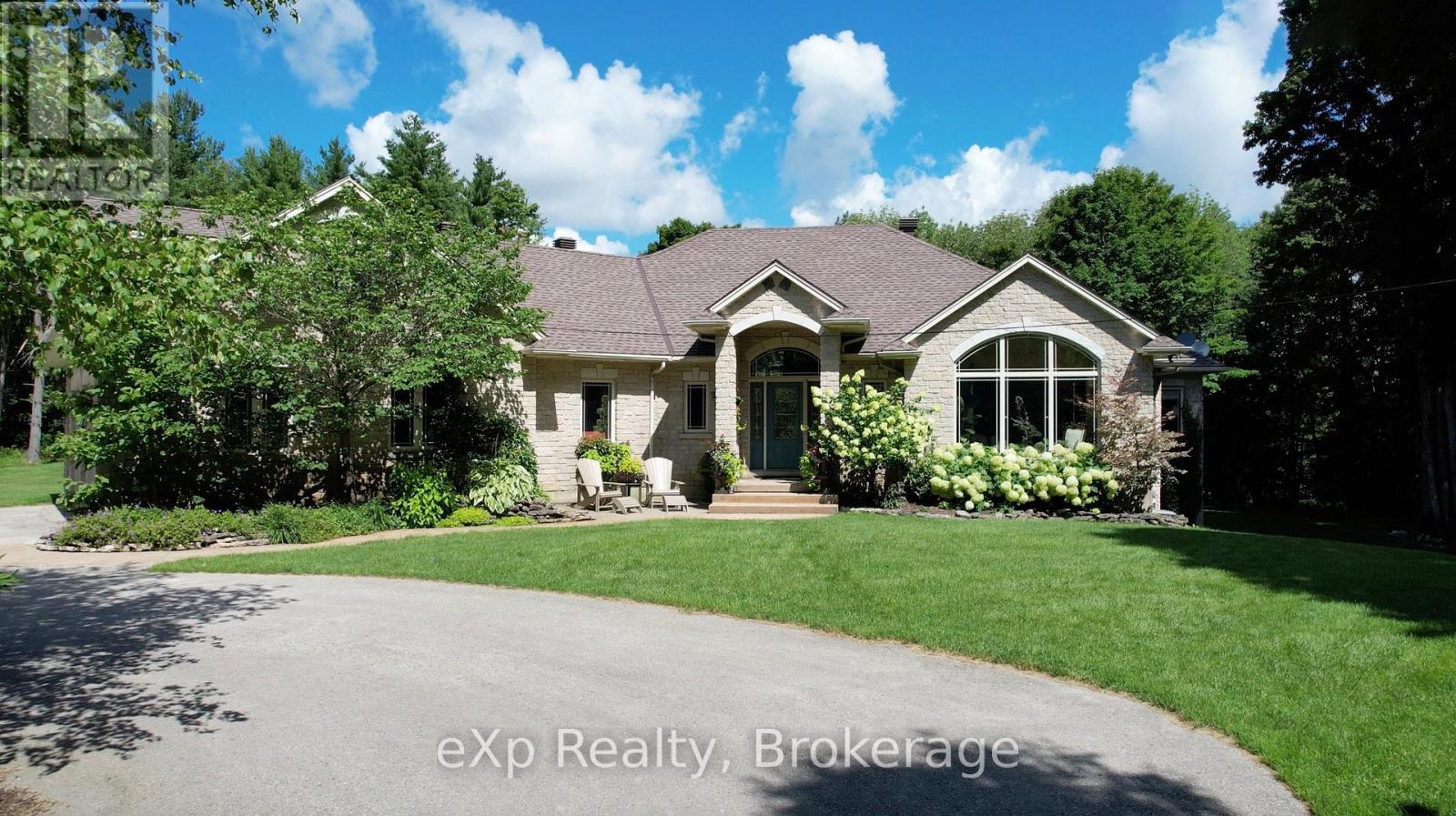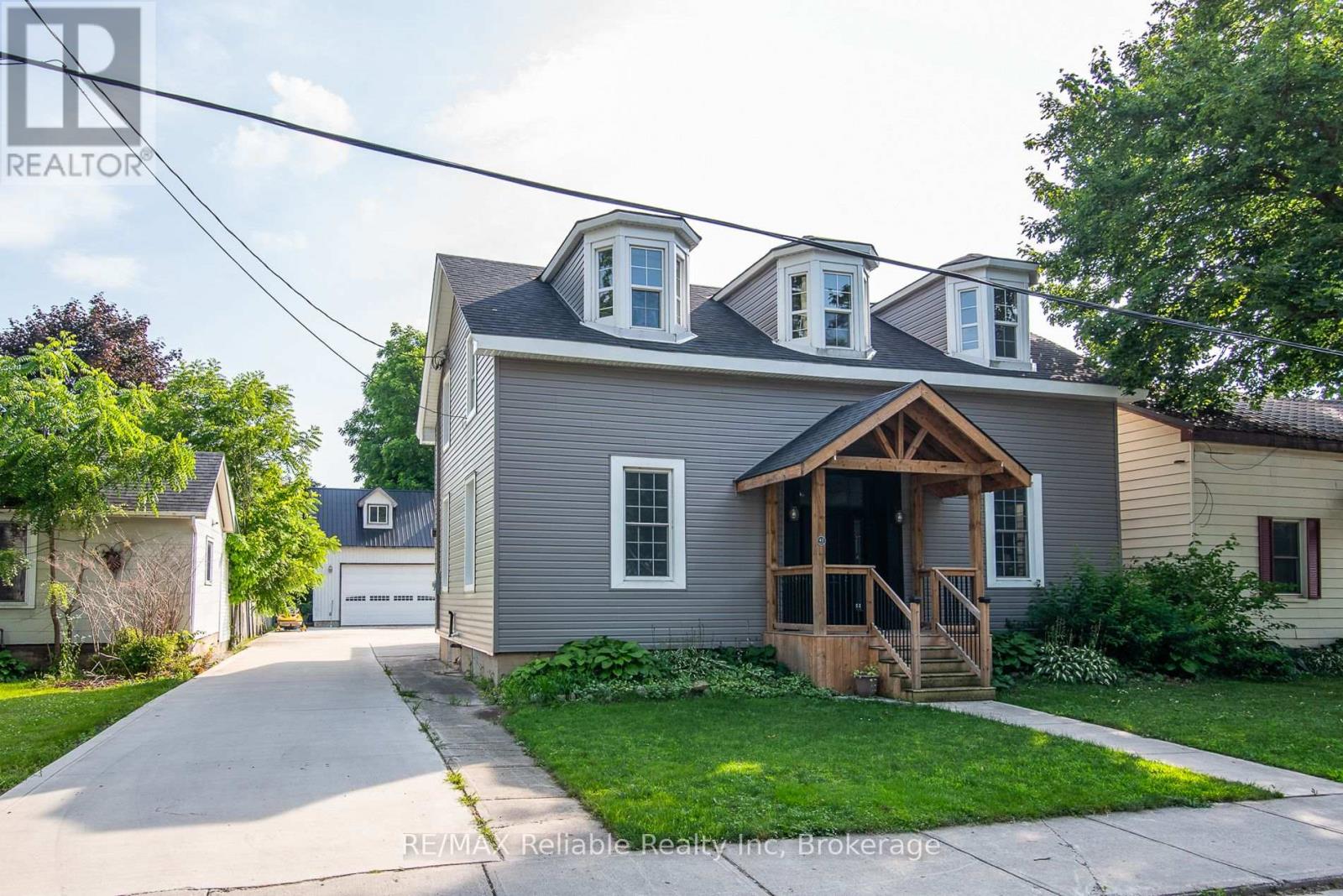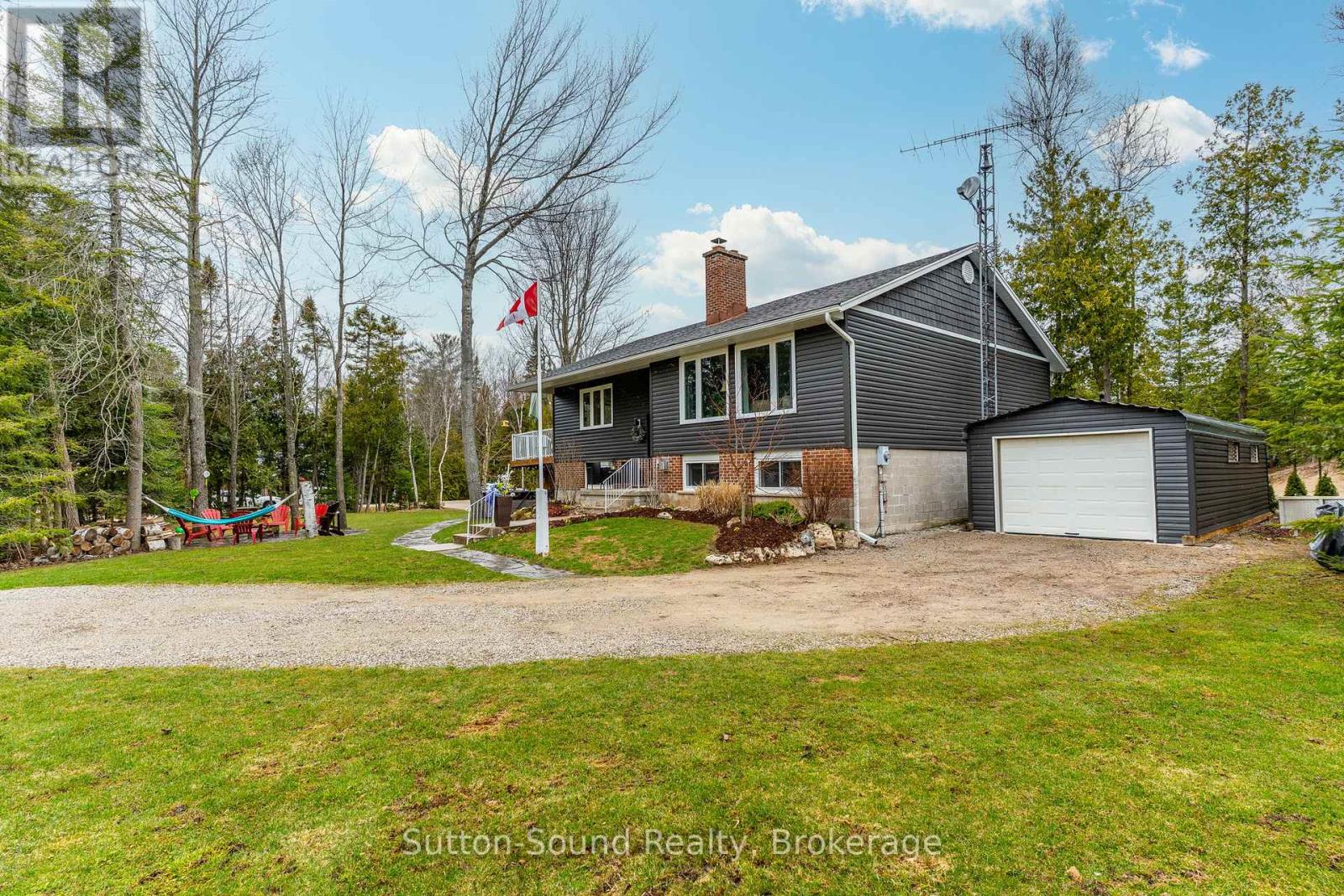
House2Home Realty | Keller Williams Golden Triangle Realty Inc.
Phone: (226) 989.2967
104 - 11a Salt Dock Road
Parry Sound, Ontario
Immaculate, two bedroom, two full bathroom condo in the town of Parry Sound. No stairs! Ground floor with walk out to patio and a beautiful view with rock gardens, forest and view of Georgian Bay. Move in ready, freshly painted, gas forced air heat and air-conditioning with new furnace. Open concept. Two spacious bedrooms, both with windows bringing in plenty of natural light. Laundry room and good closet and cupboard space. Sit on your patio and watch wild life right before your eyes. Much better than a television. One underground parking space and locker. A separate common area space to play card games, do puzzles, play a little tunes and enjoy the company of others. Walk down to the waterfront where you can jump in to cool off or watch the spectacular sunset filled skies. You may even catch a glimpse of the northern lights. Direct access onto a walking/fitness/ bike trail that takes you right into town and to beaches and park nearby. Keep your boat at a local marina and go boating and fishing on Georgian Bay while exploring its 30,000 islands. The town of Parry Sound can be your home town or Northern getaway with the convenience of shopping, Hospital, schools, theatre of the arts, ice rinks, arenas, college and so much more. Fresh air, peace and quiet and the sounds of Mother Nature will be your alarm clock. Your stress levels hitting record lows. Work, live and play from home. The only traffic in the way is you not purchasing this beautiful condo. Click on the media arrow for a video and floorplans. (id:46441)
155 Mayberry Court
Waterloo, Ontario
Rare custom-built bungalow with full accessibility inside and out and on all levels for persons with special needs. Great location near Conestoga mall, park and all amenities. 3 Bedrooms with a den and 2 full bathrooms just recently painted and refreshed. The living room has a fireplace and built-in oak bookshelves. The kitchen was just recently updated. This well-maintained home is surrounded by mature trees and well-kept landscaping. Brand new dishwasher, washing machine (2023) and all appliances are included. Don’t miss this move in ready, fully accessible beautiful bungalow in this sought-after neighborhood for your family. (id:46441)
50 Faith Street Unit# 19
Cambridge, Ontario
*** ONE MONTHS FREE RENT*** Located at 50 Faith Street in Cambridge’s newest community, this -newer unit offers 1,290 sq. ft. of modern living space designed for comfort and convenience. The open-concept main floor features 9-foot ceilings, two private balconies—one off the master bedroom and another off the living room—and a versatile main-floor den that can serve as a third bedroom or home office. The upper level includes two bedrooms, ideal for a variety of living arrangements. Rent is $2,660 per month plus utilities, with an additional $45.99 plus HST for the hot water heater and water softener. High-speed internet and one parking space are included for added value. Five brand-new appliances are also provided for tenants' convenience. Flexible move-in dates are available for September 1st, 2025. Showings are available by appointment—contact us today to view this exceptional unit and experience the comfort and style of Cambridge’s newest community. (id:46441)
2 Morningview Place
Kitchener, Ontario
Welcome to 2 Morningview Place, a beautifully renovated 5-bedroom home tucked away on a quiet cul-de-sac surrounded by mature trees and upscale homes. This spacious property offers over 3,000 square feet of living space designed for both comfort and style. Large windows throughout the home invite natural light and views of the forested surroundings, while multiple natural gas fireplaces add warmth and character. The main floor features soaring ceilings and an open-to-above foyer that creates a grand, airy feel—perfect for showcasing a tall Christmas tree during the holidays. The updated kitchen opens to a private patio, ideal for relaxing or entertaining outdoors, and the main floor laundry adds everyday convenience. Upstairs, the primary suite is a true retreat with a walk-in closet and a luxurious 5-piece ensuite complete with a soaker tub and a separate walk-in shower. Located just steps from peaceful forest trails and a short drive to the highway, this home offers the best of both worlds—natural beauty and everyday convenience. Whether you’re hosting guests, enjoying a quiet night by the fire, or heading out for a walk in the woods, 2 Morningview Place is a rare opportunity to live in comfort and tranquility. (id:46441)
59 Maple Creek Drive
Brockton, Ontario
Welcome to 59 Maple Creek Drive in the Municipality of Brockton. This custom built home sits on just over 4 acres, offers approximately 5700 square feet of living space and is located only minutes from the town of Walkerton. As you pull into this property along the paved drive you can't help but notice the beautiful curb appeal of this home nestled within its mature lot. Upon entering the home you are greeted with the large great room and feature wall with built in fireplace and large window design. From there, entering the grand kitchen with in-floor heat, cherry cabinetry, granite countertops, oversized island, commercial appliances including a built-in deep fryer, and patio doors leading to the covered deck where you can enjoy privacy and stunning views. The main level also hosts the master suite with fireplace, dual closets and large ensuite with in floor heat, as well a loft suite located above the garage. Head down the oak spiral staircase and you will find a completely updated lower level with a large rec room, updated stone feature bar and lounge area with commercial appliances and large windows that allow lots of natural light. A great space with ample room to host or relax and an added bonus of in-floor heat throughout. Top the lower lever off with your own private theatre which is set up with leather recliner stadium seating. Finish the lower level off with two additional bedrooms, a full and half bathroom plus a walk out to another beautiful sitting area. Outside you can't help but be in awe of the oversized salt water pool with two waterfall features, jacuzzi tub a complete covered outdoor kitchen set up and a four season second hot tub sitting area. For the nature lover, there are private trails that wind throughout the wooded area leading to a cabin and private pond. This is truly a rare find with everything that is offered at this home and property. (id:46441)
7331 Line 21
West Perth (Hibbert), Ontario
100 Acres Farm for sale with approximately 82.94 acres workable available for crop season 2026. There is 1.5 storey yellow brick home, great for a handyman to restore, centrally located on a paved road in the heart of high Agriculture base. (id:46441)
20 Old Farm Road
Brantford, Ontario
Discover this charming 3+1 bedroom, 2-bath bungalow that combines modern living with comfort. The heart of the home features a beautifully updated customkitchen in 2018 included extra drawer storage, dishwasher with matching panel all this seamlessly flowing into the dining and living areas, perfect for entertaining and family gatherings. The upstairs bath had updates in 2019 and the solar panels were added in 2019 and the contract can be transferred to the new owner. Enjoy a large rec room in the basement with the woodburning fireplace, offering ample space for relaxation and recreation, complete with a full bath featuring heated floors for added luxury. The woodburning fireplace has been used and enjoyed by the sellers. Additional highlights include a workshop and a shed for extra storage solutions, ensuring you have everything you need at your fingertips. The fenced yard provides privacy and a safe space for outdoor activities. This home is an ideal retreat for those seeking both style and functionality. Don't miss your chance to make this gem your own! (id:46441)
1b - 73 Worsley Street
Stratford, Ontario
Welcome to Hillside Homes by The BMI Group! This stunning semi-detached home boasts 3 spacious bedrooms and 3 modern bathrooms across 1,800 square feet of beautifully designed living space. Enjoy the warmth of hardwood flooring and high ceilings, creating an open, airy feel throughout. The energy efficient design, fireplace, and super luxe finishes including quartz counters and designer selected kitchen cabinetry add comfort and style to your new home.Retreat to a spacious walk-in closet in the primary suite or entertain on your private rear deck, complete with a privacy screen. Located close to downtown restaurants and shopping, and situated in a community with highly rated schools, this brand new floorplan is limited to just 2 exclusive units. Dont miss the chance to make this exceptional home yours - schedule a viewing today! (id:46441)
41 John Street
Huron East (Seaforth), Ontario
Welcome to 41 John Street. This 100 year old home has an amazing central hall layout with character and charm starting with a winding staircase in the front entrance with good sized foyer which leads to country sized eat in modern kitchen, loads of cupboard space, great for family gatherings. The large living room has a great gas fireplace and lots of natural light plus a great office space just off front entrance, great for ideal home business. The rear entrance is amazing with the large sunroom area for sitting and enjoying the backyard from the inside plus a large covered deck area. The main level is finished off with bathroom and laundry area, the home is heated with forced air gas, central air and updated windows.. The upper level has great family space with 3 bedrooms and full bath. There is a double concrete drive leading to an awesome 26 x 34 foot shop with many options plus an upper level and heated plus water. This is a unique property located on 59 x 150 foot lot in a great Residential area of town. (id:46441)
403 Simcoe Avenue
South Bruce Peninsula, Ontario
First time offered, this is the Sauble Beach lifestyle you've been waiting for! Tucked into a lush, private corner lot just a quick stroll to the shoreline, this original family-owned, four-season raised bungalow is brimming with warmth, character, and the kind of easy-breezy vibe only Sauble can offer. Feel the lake breeze, catch those golden sunsets, and walk to shops, ice cream, and summer fun all from your own tranquil retreat. Step inside to find 3+1 bright, generous bedrooms and 2 modern updated bathrooms. The freshly revamped kitchen (2024) is ready for everything from big family brunches to lazy morning coffee. Downstairs, a cozy finished lower level with a gas fireplace (2022) sets the scene for movie nights, a home office, or private guest space whatever your lifestyle needs. Nearly every inch has been thoughtfully updated over the years: A/C (2018), windows (2021), siding (2022), iron filter (2020), roof (2015), stylish new front door (2023), and updated flooring (2017 upstairs, 2022 down). Nothing left to do but move in and soak it all up.Outside, enjoy a sunny upper deck for lounging and a shady covered porch below ideal for summer dinners or rainy-day reading. The attached garage with a workshop is a dream for hobbyists, tinkerers, or gear storage, and two driveways mean plenty of space for guests, boats, and beach cruisers.Whether you're craving a year-round beach home, a family getaway, or a savvy investment, this rare gem delivers big on charm, location, and laid-back luxury.The lake is calling, come live where every day feels like a holiday. (id:46441)
566 Buckingham Boulevard
Waterloo, Ontario
Welcome to this beautifully maintained two-storey home located in the desirable Beechwood community. Offering 2,700 sq. ft. of comfortable living space, this home is perfect for families seeking both style and functionality. Features include 4 spacious bedrooms and 3 bathrooms.Large principal rooms with an ideal layout for entertaining and family living .Open-concept eat-in kitchen with maple cabinetry, flowing into a double-height family room.Walk-out to a party-sized deck (24 x 18 ft.) – perfect for outdoor gatherings.Formal living and dining rooms for elegant entertaining.Hardwood and ceramic flooring throughout, with cozy carpeted bedrooms.Convenient main floor laundry room.Located in a top-rated school district, close to shopping centre, parks, and with easy access to public transportation — this home offers the perfect blend of comfort, convenience, and community. Book your private showing today! (id:46441)
248 Stirling Avenue S
Kitchener, Ontario
A rare opportunity to own Nougat, a well-established and highly reputable pastry business in town! Known for its exceptional quality and taste, this successful business has been thriving for 30 years, serving a loyal customer base. Two Prime Locations: Uptown Waterloo (MLS 40704668) and Kitchener – Includes a fully equipped production facility (this listing) Flexible Purchase Options: Buy either location separately or as a package deal. Turnkey Operation: Sale includes baking facilities, specialized fridges, and essential equipment to continue seamless operations. Strong Seasonal Sales: The business sees excellent sales throughout the year, with peak demand during special occasions and holidays. Established Clientele: A well-recognized brand with a strong customer base and great growth potential. This is a fantastic investment opportunity for those looking to step into a profitable, long-running business with everything in place for continued success. Waterloo store could be purchase separately for 125000 see MLS (id:46441)












