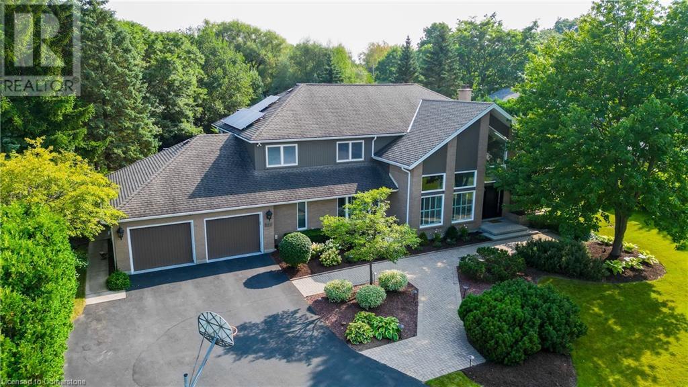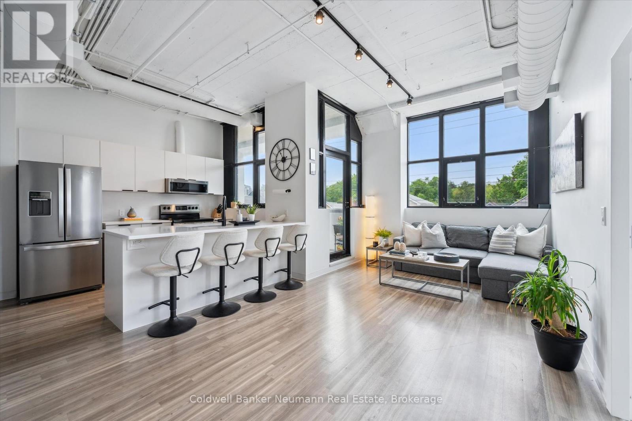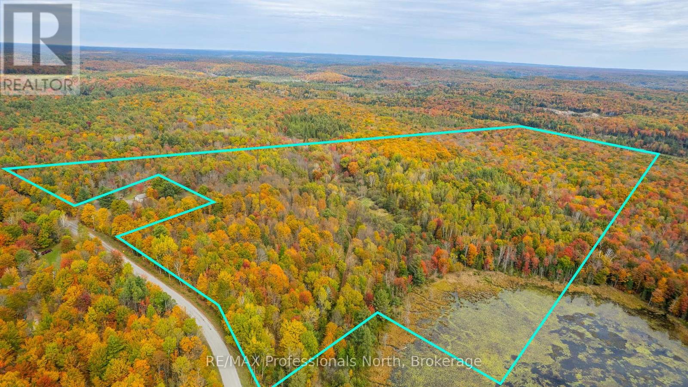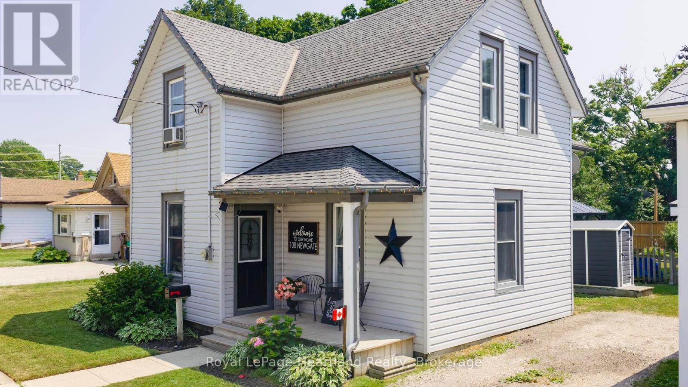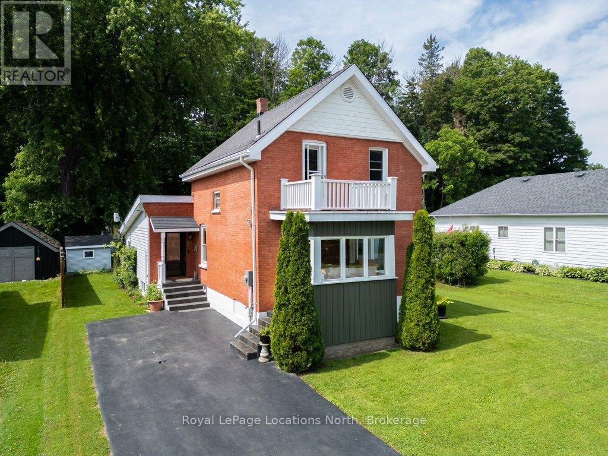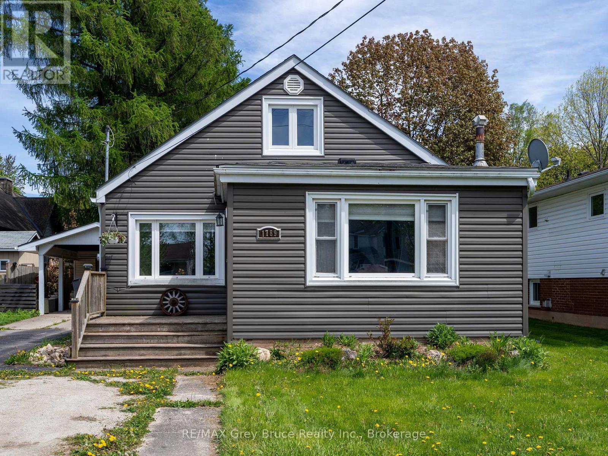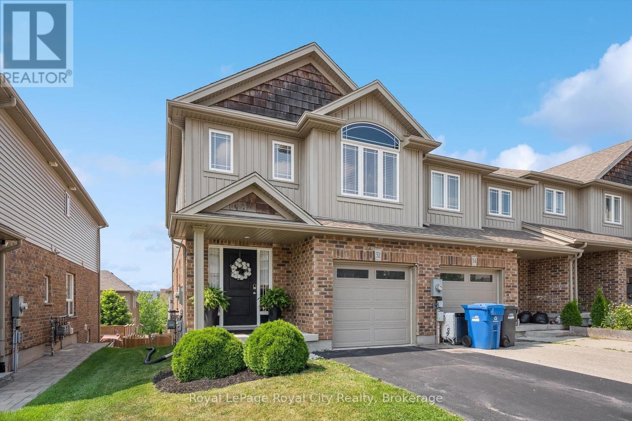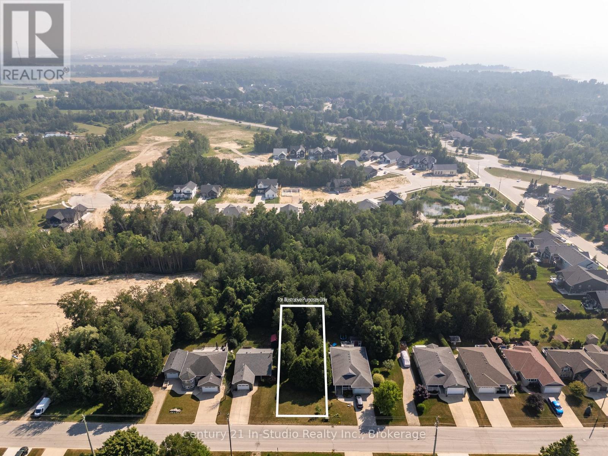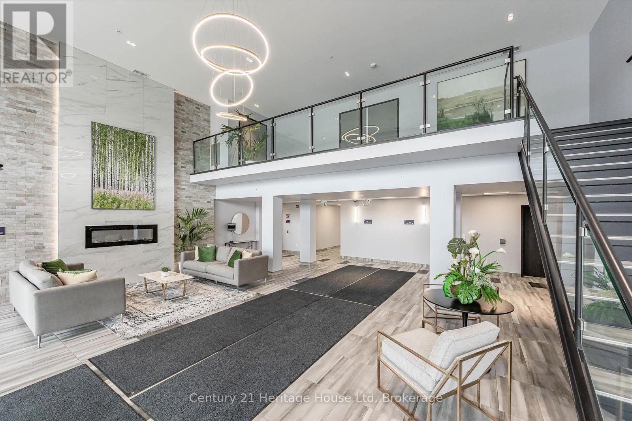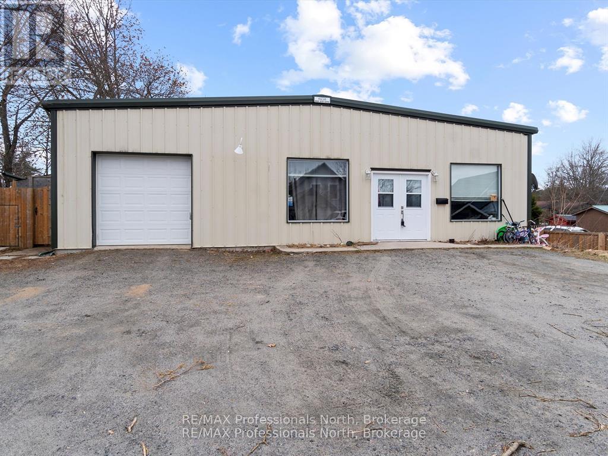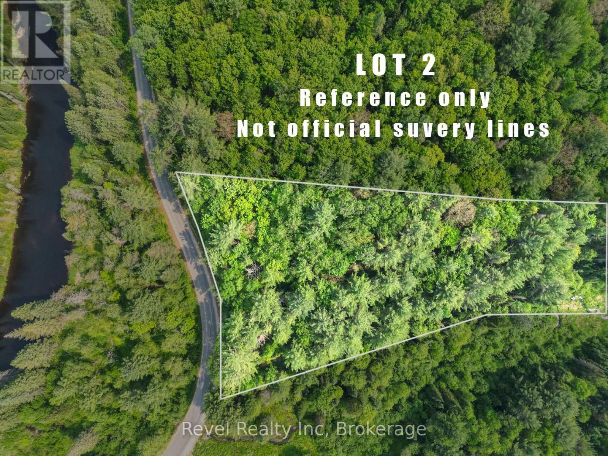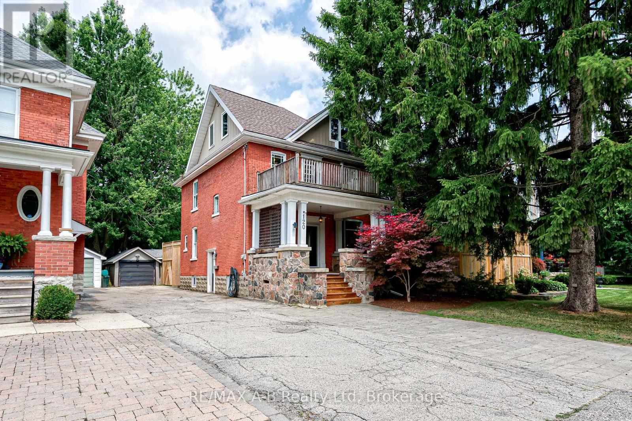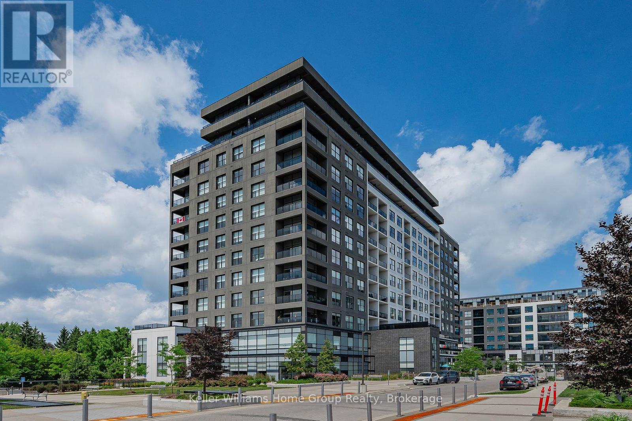
House2Home Realty | Keller Williams Golden Triangle Realty Inc.
Phone: (226) 989.2967
587 Manorwood Court
Waterloo, Ontario
Relocate to desirable Colonial Acres in northeast Waterloo. Fantastic location minutes to internationally known Universities & College plus the future Waterloo Regional Health Network Hospital in the west end. Mature .620 acre lot on municipal water & sewer backing on heavily treed Anndale Park. This low traffic court presents architecturally custom homes offering privacy and a quiet atmosphere. Prime time is now to enjoy the sparkling inground pool, fresh decking, oversized gazebo and fenced yard space for children & pets to play. Inside, the front northeast to rear southern exposures fill the house daily with natural light through multiple windows. The whole main rear of the house is wall to wall windows beckoning you to enjoy the scenic views of the yard. The upper level offers 4 bedrooms, two with personal ensuite bathrooms plus a guest bathroom. Heated tile flooring, walk-in shower & freestanding tub in the upgraded primary 5 pc ensuite will be a popular spot for relaxation. The hub of the home is the modern kitchen with 6' x 5' centre island, quartz counters, two coolers plus a walk-in pantry. Don't miss the main floor laundry, 3 pc bathroom and mudroom closet ready for a busy family coming in from the garage. Two wood burning fireplaces anchor both the family room & main floor office. Celebrations can be held in the formal living & dining rooms. The finished basement is ready for gym workouts, and having friends over to watch movies with screen & projector already in place. Plenty of storage space plus a direct secondary access stairwell from the basement to the oversized extra deep double garage. Looking for a green feature? The solar panels on the roof offer a yearly income. Experience the close amenities of Conestoga Mall with ION light rail station, easy Expressway access, Grey Silo Golf Course, RIM Park Recreational Centre, East Branch Library, various walking trails & more all ready to explore. Make your next move to Waterloo! (id:46441)
12 Reids Ridge
Oro-Medonte (Moonstone), Ontario
Welcome to 12 Reids Ridge! Stunning 6-bedroom, 4-bath all-brick bungalow tucked away at the end of a quiet cul-de-sac in the charming community of Moonstone. Thoughtfully designed to blend luxury with practicality, this impressive home backs onto tranquil natural surroundings, offering exceptional privacy and a peaceful backdrop to everyday life. Ideally located just minutes from Highway 400 and only 10 minutes to Coldwater, this home provides the perfect balance of serene living with convenient access to nearby amenities. The heated triple-car garage is a standout feature perfect for car enthusiasts, additional storage, or a workshop setup. Inside, the open-concept main living area impresses with 9-foot ceilings, recessed lighting, and a seamless flow between the living, dining, and kitchen spaces. The gourmet kitchen is a chefs dream, featuring a large island with breakfast bar seating, granite countertops, and high-end stainless steel appliances. A cozy breakfast nook leads through sliding doors to a spacious interlocking patio, complete with a hot tub, gazebo, and firepit ideal for relaxing and entertaining in your private backyard retreat. The living room is anchored by a sophisticated gas fireplace, creating a warm and welcoming space perfect for both family time and hosting guests. The primary bedroom is a private haven, complete with a luxurious ensuite and a generous walk-in closet. Two additional bedrooms, a full bath, a guest powder room, and a convenient laundry/mudroom complete the main floor. The fully finished basement offers incredible flexibility ideal for multigenerational living or income potential. With its own entrance, this bright space features a spacious recreation room with a second fireplace, two large bedrooms (4.04 x 3.86m & 4.04 x 3.96m), a 3-piece bathroom, and rough-ins for a kitchenette or wet bar. A perfect fusion of luxury, thoughtful design, and a prime location an opportunity not to be missed. Book your private showing today! (id:46441)
607 King Street W Unit# 404
Kitchener, Ontario
Welcome to Station Park – Duo Tower, located at 607 King Street West in the heart of vibrant downtown Kitchener! This brand-new condo offers modern living in a sleek and stylish setting. Unit C404 features a thoughtfully designed 1-bedroom layout with the PC-1D floor plan, providing functional space and comfort. Enjoy contemporary finishes, large windows, and access to incredible building amenities that blend urban living with luxury. Residents of Station Park enjoy access to top-tier amenities and proximity to transit, tech hubs, dining, shopping, and parks. Whether you're a first-time buyer, investor, or downsizer, this is an excellent opportunity to be part of one of Kitchener's most exciting communities. The unit includes a décor credit, offering customization options to suit your taste. Don’t miss your chance to live in one of the region’s most innovative developments. (id:46441)
17 Ferris Circle
Guelph (Clairfields/hanlon Business Park), Ontario
Stunning Detached Home on Premium Lot with Walk-Out Basement Discover comfort, style, and space in this beautifully appointed detached home featuring 4 large bedrooms, 3.5 bathrooms, and a fully finished walk-out basement with impressive 9-foot ceilings. Set on an oversized premium lot, the fenced backyard offers exceptional privacy with mature tree-lined views perfect for relaxing or entertaining. The main floor showcases a bright open-concept layout with gleaming hardwood floors, a chef-inspired kitchen complete with S/S appliances, a large center island, and quality finishes throughout. Upstairs, you'll find four spacious bedrooms, including a luxurious primary suite with a walk-in closet and a modern 3-piece ensuite. The walk-out basement is ideal for extended family living or entertainment, offering a generous recreation area and a full 3-piece bathroom. Located just minutes from Clair & Gordon shopping, University of Guelph, Highway 401, GO Transit, and Stone Road Mall. Enjoy the convenience of nearby schools, parks, restaurants, grocery stores, and public transit all in a welcoming, family-friendly neighborhood. Move-in ready and thoughtfully upgraded this is the turn-key home you've been waiting for! (id:46441)
218 - 120 Huron Street
Guelph (St. Patrick's Ward), Ontario
Experience The Ideal Fusion Of Historic Character And Modern Comfort In This Bright And Stylish Corner Unit At The Alice Block Lofts.Offering Just Over 1,000 Sq Ft Of Interior Living Space Plus A 117 Sq Ft Private Balcony, This 2-Bedroom + Den, 2-Bathroom Suite Boasts Soaring 10-Foot Ceilings, Exposed Concrete And Ductwork, And Oversized Windows That Flood The Space With Natural Light. Originally Constructed More Than A Century Ago And Thoughtfully Transformed Into Contemporary Loft-Style Condos, This Former Industrial Building Blends Architectural Charm With Sleek, Modern Finishes.The Open-Concept Layout Features A Spacious Living And Dining Area, A Modern Kitchen, And Direct Access To The BalconyPerfect For Enjoying Skyline Views. Residents Enjoy Top-Tier Amenities, Including A Fully Equipped Fitness Centre, Pet Wash Station, Games Room With Wi-Fi, Music Room With Instruments, And A Beautifully Designed Party Room. Additional Perks Include Heated Bike Storage With Ramp Access And A Stunning 2,200 Sq Ft Rooftop Terrace With Lounge Seating And BBQsIdeal For Entertaining Or Relaxing.Perfectly Located Just Minutes From Downtown Guelph, Parks, Shops, Restaurants, Public Transit, And The University Of Guelph, This Nearly New Unit Offers A Rare Chance To Own A Stylish, Heritage-Rich Home In A Vibrant Urban Setting.**Extras** Exclusive Parking Space & Storage Locker Included, Builders Tarion Warranty Still With in First Year (Also Listed For Lease) (id:46441)
4 Pinewood Drive
Bracebridge (Macaulay), Ontario
Welcome to this charming and move-in ready 3-bedroom bungalow offering the perfect blend of comfort, functionality, and location. Ideally suited for first-time buyers, downsizers, or an investment property, this home is nestled just minutes from town, providing convenience without compromising on space or privacy. Step inside to find a bright and welcoming interior featuring a functional layout and spacious principal rooms. The open-concept flow makes daily living comfortable, while large windows throughout the home allow sunlight to pour in, creating a warm and inviting atmosphere. Each bedroom offers ample space and versatility - perfect for families or guests. The spacious lower level extends your living space with a large rec room - ideal for family movie nights, a playroom, or casual entertaining. A separate den provides an excellent option for a home office, craft room, or guest space. There's also a utility room for extra storage, along with a dedicated laundry area complete with a convenient 2-piece bathroom. Outside, the home continues to impress with a large backyard - perfect for outdoor entertaining, gardening, or enjoying peaceful evenings under the stars. A bonus shed adds even more storage for seasonal tools or hobby gear, while the paved driveway and carport provide practical protection for your vehicle year-round. With a steel roof and low-maintenance exterior, this home offers peace of mind and less upkeep, allowing you more time to enjoy what really matters. Whether you're starting your real estate journey or looking for a smart, manageable space to call your next home, this property delivers both value and versatility in a location thats hard to beat. Don't miss your chance to own this well-maintained home that offers room to grow, space to gather, and a setting thats close to schools, shops, and amenities- everything you need for everyday living and more. (id:46441)
151 William Street W
Waterloo, Ontario
Situated in the highly sought-after neighborhood of Old Westmount, this exceptional residence offers a harmonious blend of classic charm and contemporary elegance. The expansive primary suite features direct access to a private sundeck, a luxurious ensuite complete with a glass-enclosed shower and soaker tub, and a custom walk-in closet with built in organizers. A second upper-level bedroom also enjoys the privacy of a dedicated three-piece ensuite and a walk-in closet with built-ins. A main floor bedroom, adorned with corner windows, includes additional built-in storage and is ideal for guests or a home office. Heated floors in kitchen and bathrooms. The formal living room exudes warmth and character, anchored by an elegant electric fireplace. The gourmet kitchen is thoughtfully designed with an oversized island, abundant cabinetry, a 6-burner gas stove, a concealed microwave, and French doors leading to a serene, private backyard. Outdoor living is enhanced by a spacious deck and covered porch, set amid a natural, tree-lined landscape. Gas line for bbq. The covered porch has a fan making it 10-15 degrees cooler on an hot summer day. Dog friendly back yard with fencing going right to the ground for smaller dogs. A thoughtfully designed addition at the rear of the home creates an expansive open-concept dining and family room, centered around a cozy gas fireplace - perfect for both everyday living and entertaining. The lower level is wired, insulated and drywalled, offering a blank canvas for future customization. Heated tandem garage with garage doors at both ends offers a home gym/ office or extended outdoor entertainment. Ideally located within walking distance to Uptown Waterloo, renowned schools, boutique shopping, and picturesque parks, this residence presents a rare opportunity to own a refined home in one of the region's most desirable enclaves. (id:46441)
44 Theresa Street
Kitchener, Ontario
Charming 2-Bedroom Home in Prime Family-Friendly Neighbourhood – Steps to Victoria Park! Welcome to this beautifully updated 2-bedroom, 1.5-bath home offering modern living in a vibrant, family-friendly community. Enjoy an open and stylish living space with contemporary finishes throughout. Located just steps from scenic Victoria Park, you'll love the convenience of nearby trails, playgrounds, shops, and transit. Ideal for professionals or small families seeking comfort and connection in the heart of the city. Don't miss this rental oppertunity (id:46441)
27 Cooks Cove Road
Mcdougall, Ontario
DESIRABLE LORIMER LAKE! Rare, Affordable Road Access Cottage, Stunning panoramic lake views, Ideal gentle access shoreline, Cozy 3 bedroom Original Viceroy Colonial Cedar Cottage, Perfect getaway retreat, Septic system, Hydro, Classic screened sunroom to enjoy the outdoors sunrise to sunset, Older garage w laundry, shower, great storage for the toys, Private road kept open year round for a nominal fee. Ideal opportunity to get into the cottage market, Renovate or build your Dream Lake House on Pristine Lorimer! (id:46441)
7013 Perth Line 24
West Perth, Ontario
An unbelievable opportunity to have your home in the country + a separately deeded lot behind the house! Total of 0.95 acres in 2 almost half-acre lots. Opportunity knocks on this gorgeous, recently renovated home sitting on the edge of Staffa. From the outside, you'll think of an Ontario cottage with an addition, but as soon as you walk through the front door, you'll be surprised! The high ceilings in the great room are accented by LED lighting, large windows, and stainless steel cable railing that defines the loft. Further in, you'll see the open kitchen with an island and access to the rear deck. The main floor also offers a walk-in pantry with plenty of storage and a 4-piece bathroom. Upstairs, you'll find the loft that would be the perfect office for those who work from home, or a perfect entertainment area. Down the hall, you'll find two bedrooms with good-sized closets and a large primary bedroom with two large wardrobes, a 3-piece bath, and a large walk-in closet. The lower level has the laundry room with washer, dryer, laundry sink, large closet, built-in fridge, and walkout to the back deck. There's also the den with access to the garage. It's only a single-car garage, but there's a large work area too. Use the additional lot for a garage or the many permitted uses, including a duplex and more. Enjoy the country view and be centrally located between Mitchell, Seaforth, and Exeter, with about a 20-minute drive to the shores of beautiful Lake Huron. Immediate possession available. Please call your REALTOR to book your private showing today. (id:46441)
1600 Bobcaygeon Road
Minden Hills (Minden), Ontario
Welcome to this stunning 95 acre country property, offering the perfect blend of privacy, tranquility and convenience. Whether you're dreaming of building your forever home or seeking a peaceful retreat, this land is ready to make your dreams a reality. With two separate driveway entrances, you'll have plenty of access options for your future plans, making this property even more versatile. Hydro is available on the road side of Bobcaygeon Road. A large clearing awaits, ideal for constructing a custom home or cabin surrounded by nature. The land offers an abundance of space for outdoor activities. To the right of the property as you're driving in you are greeted by a beautiful peaceful pond-the perfect spot for quiet reflection, attracting wildlife and adding natural beauty to the land. Though this property feels like a private rural haven, its just a short drive to town so you don't have to sacrifice convenience for peace and quiet. The combination of open spaces and wooded areas provides endless opportunities for outdoor living, from trails and recreation to enjoying the fresh country air. This 95 acre property has all the space and potential to live out your country dreams. Don't miss out on the chance to own this incredible piece of countryside paradise. (id:46441)
38 Armstrong Lane
Kearney, Ontario
Welcome to your private lakeside escape on the serene shores of Emsdale Lake, where luxury, comfort, and natural beauty converge. This impeccable retreat offers over 3400 sq. ft. of thoughtfully designed living space, nestled on .98 acres with 253 feet of private, sunny southwest-facing frontage and golden sunsets.The interior is a blend of warmth and sophistication, designed for both relaxed family living and effortless entertaining. At the heart of the main level is a chef's kitchen with custom cabinetry and a full suite of Sub-Zero and Wolf appliances. The adjacent dining area and glass-walled living room create a seamless flow toward the upper lakeside deck, complete with a built-in Wolf outdoor kitchen and pizza oven. The main floor also features a primary suite, a guest bedroom, a 4-piece bath, and a laundry. Downstairs, the walkout lower level is designed as a fully immersive entertaining space. A cozy family room with a second stone fireplace opens into a recreation area, complete with a billiards table and shuffleboard. There are 2 more bedrooms and a 4-piece bath. A spa servery leads to the showpiece: a spectacular, covered lakeside deck. This space has been designed for entertaining, featuring a large hot tub, steam room, full bar with seating and prep area, and a generous lounge zone centred around a fire table. Retractable screening provides flexibility and comfort in any weather. As you head towards the lake, you'll find a whimsical Pirate's Bar, perfect for summer cocktails. The waterfront features both a sandy beach and deep water off the dock. The dry boathouse includes an electric marine railway with ample room. An oversized detached heated garage with workshop and an attached single-car garage complete the offering. This turnkey property offers it all: privacy, luxury, and an unforgettable lakeside lifestyle designed for both relaxation and celebration, just 25 minutes from Huntsville's services, shopping, and dining. (id:46441)
108 Newgate Street
Goderich (Goderich (Town)), Ontario
Discover the charm and comfort of 108 Newgate Street, a beautifully updated home that combines modern amenities with classic appeal in the picturesque town of Goderich. This residence has undergone a number of enhancements over the years, making it a perfect fit for todays lifestyle. Among the most notable updates are the stylish kitchen and the main floor bathroom, both designed for functionality and ease of use. The main floor laundry room adds an extra layer of convenience, while the tankless hot water system ensures you'll have plenty of hot water, providing efficiency and comfort for your daily routines. As you approach the home, you'll be greeted by a cute covered front porch, an ideal space for relaxing and enjoying the outdoors. The fenced-in backyard is a delightful retreat, featuring a serene pond that enhances the beauty of the outdoor space. This spacious yard offers ample room for entertaining, gardening, or simply unwinding in a peaceful setting. Inside, the home is bathed in natural light, creating a bright and inviting atmosphere. The high ceilings on the main floor add to the expansive feel, making the living areas both comfortable and open. The generously sized primary bedroom serves as a true sanctuary, complete with a three-piece ensuite for added privacy. In addition to the primary suite, there are two more bedrooms, one of which is cleverly designed to easily convert into two separate bedrooms, providing the flexibility to create a total of four bedrooms if needed. This adaptability makes the home ideal for families or those looking for extra space for guests or a home office. Located within walking distance to downtown Goderich, hospitals, and various amenities, 108 Newgate Street offers both convenience and a vibrant community atmosphere. This charming home is more than just a place to live; its a wonderful setting to create lasting memories. Don't miss the opportunity to make this lovely residence your own! (id:46441)
25 Edwin Street W
Meaford, Ontario
Welcome to 25 Edwin Street, a beautifully maintained century home full of character and charm, nestled on a quiet street in the heart of Meaford, backing onto nature. This detached 3-bedroom, 2-bath home offers approximately 1,500 sq ft of warm, inviting living space and a backyard oasis you'll never want to leave. Step inside and discover original details blended with thoughtful upgrades, including heated floors in both the kitchen and main bath. The cozy family room offers sweeping views of the lush backyard, where mature trees and environmentally protected land create a sense of privacy and calm. Outdoors, enjoy a lifestyle that feels like a retreat: relax in your private sauna, gather with friends around the fire pit, entertain on the spacious deck, or escape to the charming she-shed for some quiet time. Downstairs, a basement workshop provides the perfect space for hobbies, storage, or tinkering. Whether you're a nature lover, artist, or growing family, this home offers something for everyone. Located minutes from Meaford's shops, schools, waterfront, and trails, this unique property blends small-town living with space to unwind and recharge. (id:46441)
1789 6th Avenue E
Owen Sound, Ontario
This 3 bedroom charmer, is set on a picturesque lot, on the east of of Owen Sound. Enjoy the character of the open concept main floor, designed with functionality n mind. The main floor Primary , and 4 piece bath and main floor laundry. The upstairs offer 2 bedrooms. with a large car port and detached garage, a fully fenced yard and beautiful area for BBQ and entertaining in the back Yard. A perfect location, with shopping, school and restaurants all within walking distance. (id:46441)
93 Doyle Drive
Guelph (Clairfields/hanlon Business Park), Ontario
Welcome to 93 Doyle Drive, Guelph A Perfect Blend of Comfort and Convenience. Nestled in the sought-after Clairfields neighbourhood, this charming 2-storey detached home offers an ideal setting for families and professionals alike. With its thoughtfully designed layout and modern amenities, 93 Doyle Drive promises a lifestyle of ease. The main floor boasts a bright and airy living room that seamlessly flows into the dining area, perfect for entertaining guests or enjoying family dinners. Large windows flood the space with natural light, enhancing the warm ambiance. Equipped with contemporary appliances and ample counter space, the kitchens functional design ensures meal preparation is both easy and enjoyable. Upstairs, you'll find three generously sized bedrooms, including a master suite that serves as a peaceful retreat. Each room offers ample closet space and is designed with comfort in mind. The fully finished basement provides additional living space, ideal for a home office, recreation room, or guest suite. Its versatility caters to various lifestyle needs. Step outside to a private backyard, perfect for summer barbecues, gardening, or simply unwinding after a long day. The well-maintained landscaping adds to the home's curb appeal. Experience the perfect balance of suburban tranquility and urban convenience at 93 Doyle Drive. This home is not just a place to live, it's a place to thrive. (id:46441)
32 Jeffrey Drive
Guelph (Grange Road), Ontario
Welcome to this immaculate freehold townhome offering a perfect blend of comfort and contemporary style - with no condo fees! Featuring three spacious bedrooms, including a primary suite with a walk-in closet, this home is ideal for families or anyone seeking extra space. Enjoy a bright, open-concept kitchen complete with stainless steel appliances and plenty of room to gather. The cozy gas fireplace adds warmth and charm to the main living area, while neutral décor throughout creates a calm, modern aesthetic.Take in the outdoors from not one, but two private decks - including a walkout from the finished basement and an upper-level deck perfect for relaxing or entertaining. Additional perks include upstairs laundry, ample basement storage, and a one-car garage with a two-car driveway. Located in a quiet, family-oriented neighborhood, this home truly offers the best of both style and function. (id:46441)
Lot 3 Peel Street
Saugeen Shores, Ontario
Welcome to Lot 3 Peel Street, Southampton, Ontario. Discover the charm of Southampton with this exceptional vacant lot nestled in one of the town's most sought-after locations. Situated in an established residential neighborhood, this R1-zoned property is just a short walk to downtown shops and dining, the beautiful beach, the scenic rail trail, and some of the area's finest golf courses in Saugeen Golf Club. This fully serviced lot features a private backyard setting and sits on a mature surrounding, perfect for building your dream home or a year-round retreat. Whether you're looking to settle down, invest, or build a cottage getaway, this lot offers outstanding potential in a prime Southampton location. Don't miss out on this rare opportunity to become part of a vibrant and welcoming community on the shores of Lake Huron. (id:46441)
223 - 35 Kingsbury Square
Guelph (Pineridge/westminster Woods), Ontario
Welcome to 223-35 Kingsbury Square - a bright and beautifully maintained 2-bedroom, 1-bathroom condo in Guelph's sought-after South End. Built in 2020 and designed for effortless living, every detail from the sleek lobby to the open-concept interior reflects contemporary comfort and function. Located on the second floor, this modern, carpet-free, freshly painted unit features a spacious, open layout. The kitchen offers stainless steel appliances, dark cabinetry, a large island with breakfast seating, and ample counter space, perfect for daily living or casual entertaining. The living area opens to a large enclosed balcony, offering year-round outdoor enjoyment. Both bedrooms are generously sized with large windows and excellent closet space, and the modern 4-piece bathroom is spacious and functional. Additional features include in-suite laundry, 9-foot ceilings, a dedicated parking spot, storage locker, and plenty of visitor parking. Ideally located near grocery stores, restaurants, fitness centres, a movie theatre, and with quick access to the 401, this condo is perfect for first-time buyers, downsizers, or investors seeking a blend of style, space, and South End convenience. (id:46441)
950 Muskoka Road S
Gravenhurst (Muskoka (S)), Ontario
This unique Residential/Commercial (C3 Zoning) mixed use property is perfect for investors, multi-generational families or anyone looking to offset their personal living costs or run their business from home.The front home is a renovated and charming, character-filled century house featuring a cozy three-season front porch and a private patio seating area in the back. Inside, you'll find a bright, open-concept kitchen that flows seamlessly into the living room. The main floor also includes a convenient 3-piece bathroom. Upstairs, there are two spacious bedrooms and a full 4-piece bathroom. Over the recent years, the owners have made several important updates including a new natural gas furnace (2021), vinyl siding and metal roof. This unit also includes all kitchen appliances and in-suite laundry with a washer and dryer. At the rear of this open and level property conveniently separated with generous sized parking area is a renovated, steel sided and roofed, 1720 sq ft 1-level dwelling or potential commercial space. This unit offers tall ceilings and an abundance of natural light throughout. It features three bedrooms, one 3-piece bathroom, and a 3-piece ensuite. Additional highlights include a fireplace, a large modern kitchen, laundry, brand new natural gas furnace (2025) and a storage garage. Both units are close walking distance to grocery stores, dining, parks, and downtown Gravenhurst. The property is currently fully tenanted. The front century home is rented at $1,489/month plus utilities, and the rear bungalow is rented at $2,150/month plus utilities. (id:46441)
Lot 2 Old Victoria Road
Bracebridge (Oakley), Ontario
Welcome to your slice of Muskoka. Situated directly across from the Black River in the quaint village of Vankoughnet on a municipal road. With over 406' of road frontage and almost 4.5 acres, you are guaranteed privacy. Enjoy the serenity of your natural surroundings, including the peaceful sound of the waterfalls just across the road. Nature lovers will appreciate being close to the Black River, perfect for fishing, kayaking, or relaxing by the water. Just a short 10 minute walk or a 3 minute drive there is a sandy beach area to enjoy. Close proximity to the Vankoughnet Village Square, offering community amenities like a children's playground, pickle ball, baseball, basketball, and a library. This lot is a perfect retreat from the hustle and bustle of everyday life. OFSC snowmobiling and ATV trails all close by. This is your chance to live the Muskoka lifestyle with modern conveniences and public beaches close by and only a 30 minute drive to Bracebridge. Whether you're looking to build a Muskoka getaway cabin or your everyday home, it's a perfect spot to bring your vision to life and start enjoying everything Muskoka has to offer. (id:46441)
120 John Street N
Stratford, Ontario
Welcome to this freshly updated 2.5-storey home, ideally located within walking distance to Stratford's vibrant downtown core and the serene TJ Dolan walking trails. This beautifully maintained property features fresh paint throughout and freshly sanded and stained hardwood flooring that adds warmth and character to every room. The second level offers four spacious bedrooms, providing ample space for family or guests. Upstairs, the finished loft offers endless possibilities whether as a luxurious primary suite, home office, or secondary living space. Enjoy summer evenings in the private backyard, complete with a generous deck perfect for entertaining or relaxing outdoors. Whether you're looking for a family home or an investment in one of Stratford's most desirable areas, this property offers comfort, character, and convenience. (id:46441)
111 - 1880 Gordon Street
Guelph (Pineridge/westminster Woods), Ontario
South End Guelph Luxury! This gorgeous 2 bedroom, 2 bathroom condo features 10 foot ceilings and a generous kitchen with 4 stainless steel appliances, island & quartz counters. The main bedroom boasts its own 4 piece ensuite with double sinks and heated floors. The spacious great room features a fireplace and walk out to a large, covered patio. The finishes are top shelf with ceramic and hardwood floors, crown mouldings, plenty of cupboards and storage, stacking washer & dryer, heated floors in both bathrooms, and forced air heat and air conditioning. There are fabulous building amenities with an HD golf simulator, very well equipped gym, guest suite, bicycle storage, 14th floor laundry and balcony overlooking the countryside and a beautiful pedestrian square. Located in Guelph's desirable south-end, this beautiful condo is close to great shopping, restaurants, cinemas, and only minutes away from the 401 or the University of Guelph. Condos of this quality in this location are rare. Don't miss out on this one! (id:46441)
6806 Highway 21 Highway
Arran-Elderslie, Ontario
"Hobby Farmers" Or "Homesteaders" One Floor Living, with a "Stone" Exterior Finished Bungalow. Approximately "43.5 ACRES", Barn with space for stalls and has a small, fenced run out area. New Natural Gas Furnace & New Central Air Unit. New Drilled Well with pressure as good as city water. Detached garage was built in 2015 with a wood stove included. Property is approx 40 Minutes to Bruce Power for an easy commute. Outside has 30 Amp RV hook-up beside the garage, and a Pond To Relax by and Home is also prewired for a Hot-Tub. Over $200,000.00 in Property Upgrades in last 3 Years. (id:46441)

